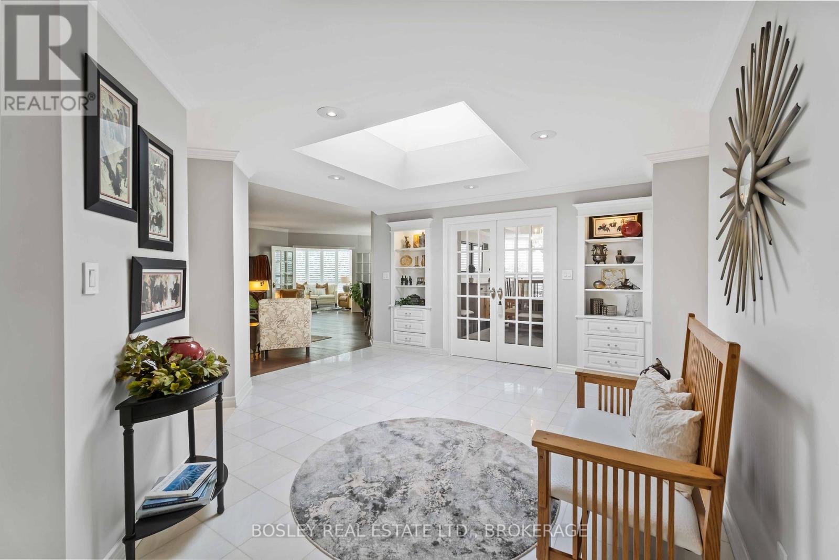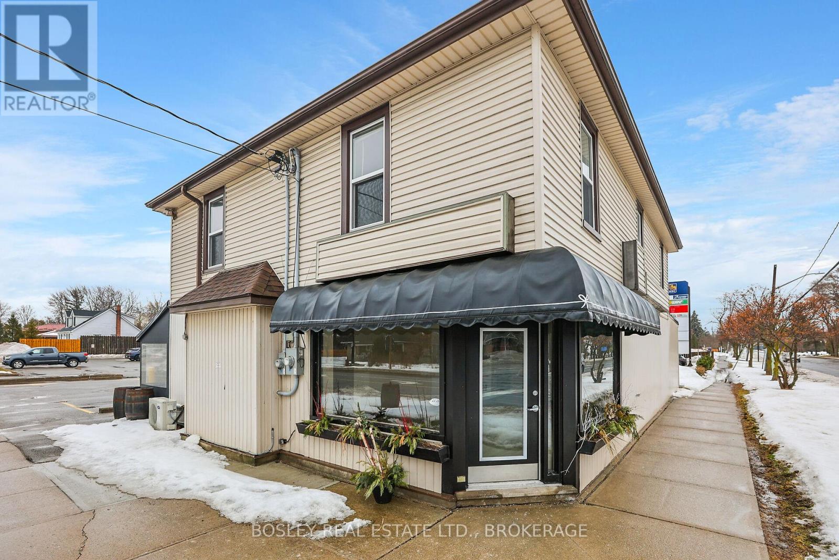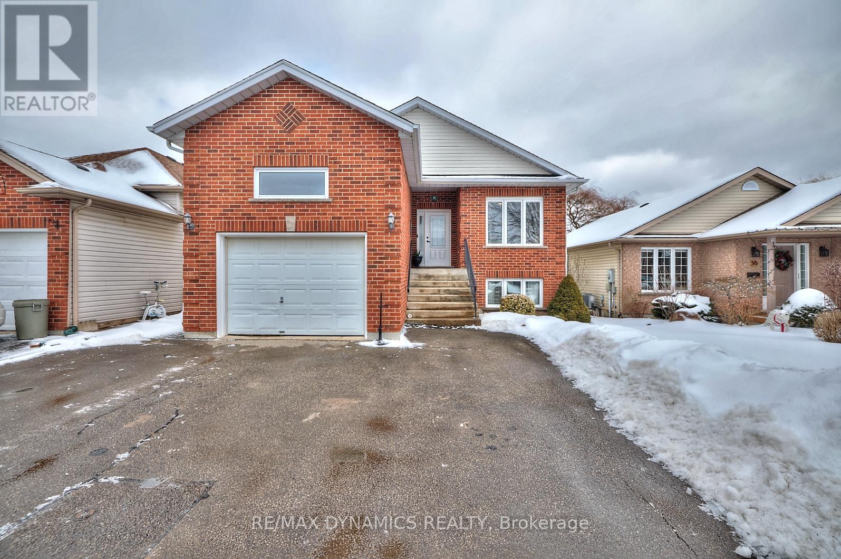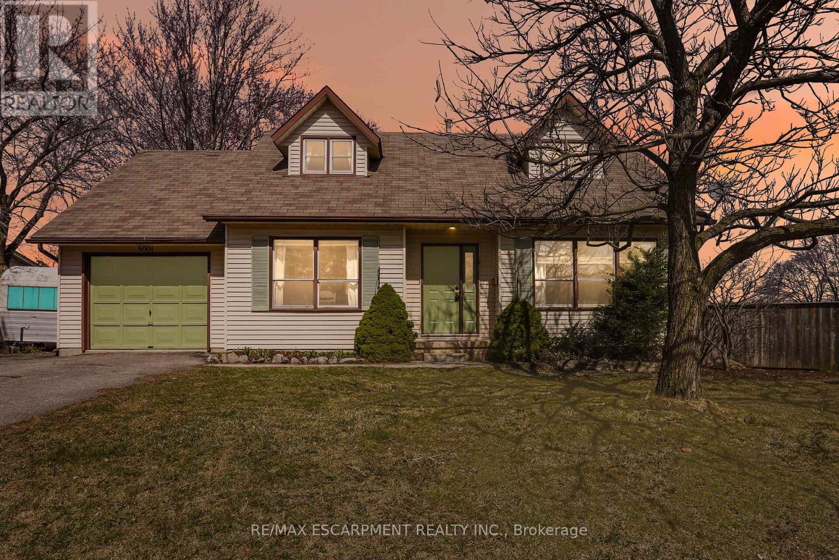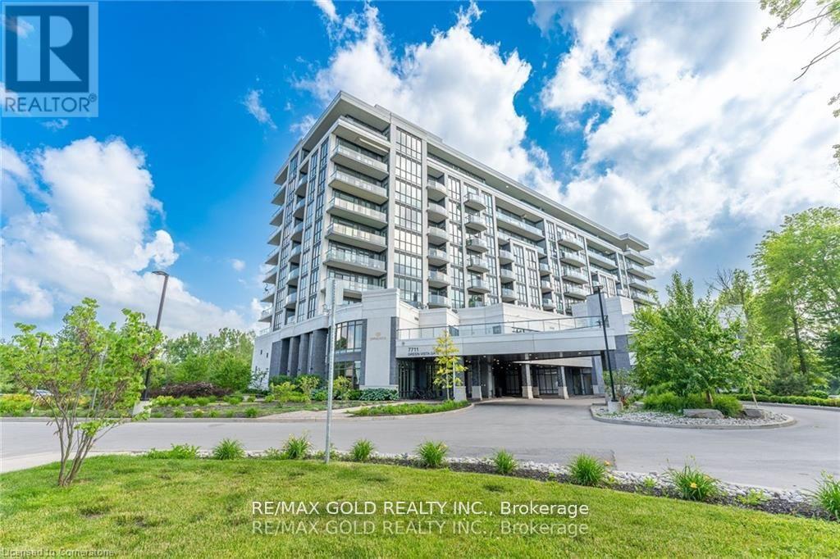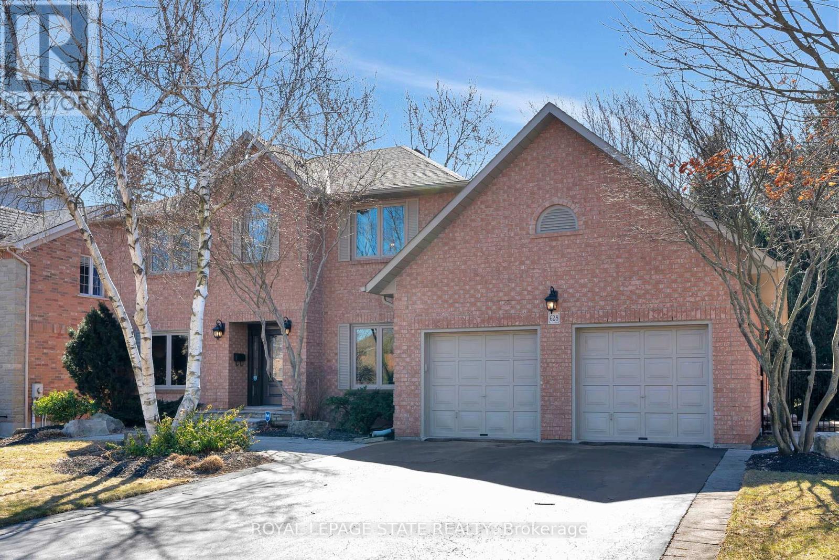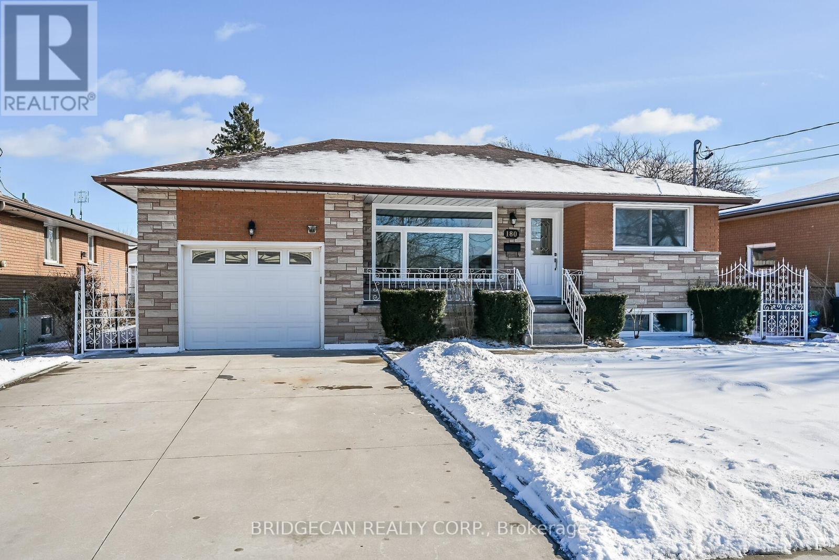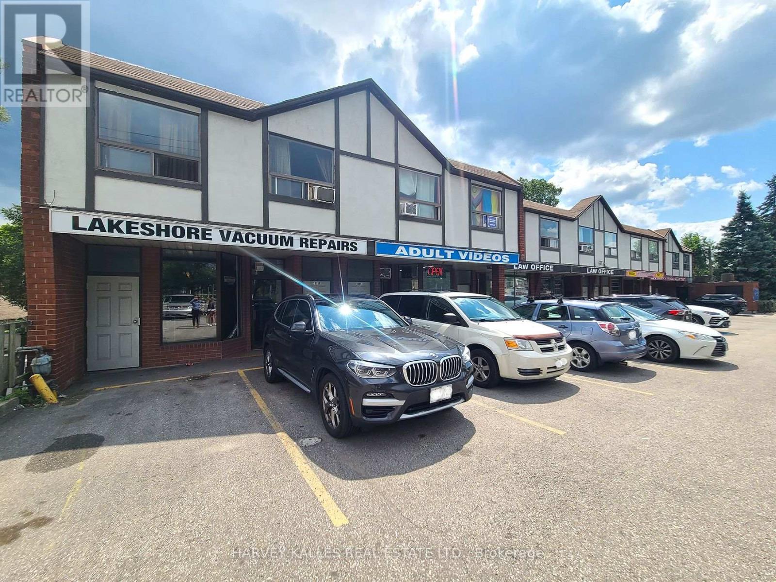840 - 39 Queens Quay E
Toronto (Waterfront Communities), Ontario
This luxurious 1-bedroom CORNER UNIT at Pier 27 Condos offers breathtaking LAKE and CITY views. Featuring 10 ft ceiling and floor-to-ceiling windows, filled with massive natural light. Kitchen equipped with top line European appliances by Miele and Sub-Zero, adding a sophisticated touch to the suite. Enjoy resort-style amenities such as indoor&outdoor pools, gym, sauna, party room, etc. The prime location provides DIRECT LAKEFRONT ACCESS. Walking distance to Financial District, Union Station, Theatre District, and Eaton Centre. Surrounded by upscale restaurants. Bus stop right at entrance. *** This charming diamond provides perfect balance between urban vibrancy and lakeside tranquility, don't miss it! *** Upgraded Hardwood Floor 2023, 1 parking & 1 locker included. (id:55499)
Everland Realty Inc.
130 - 2035 Sheppard Avenue E
Toronto (Henry Farm), Ontario
Demanding Condo By "Monarch". Spacious Studio Unit. Actually Location On 2/F. Bright Open Concept Design W/Large Private Balcony. One Parking Included. Laminate Floor Thru-Out, Modern Kitchen W/Granite Countertop. 24 Hr Concierge, Fitness Centre, Movie Theatre, Indoor Swimming Pool, Guest Suite, Games & Party Room. Close To Don Mills Subway Station, Hwy 404 & 401, Public Transit, Fairview Mall & Amenities (id:55499)
Home Standards Brickstone Realty
21 Callaghan Drive
Barrie, Ontario
This stunning 4-bedroom, 4-bathroom all-brick two-storey home is nestled in a quiet, family-friendly neighbourhood, offering both luxury & practicality, with a fully finished interior that spans from top to bottom. The heart of the home includes an elegant separate dining room, a cozy living room, & a generous family room complete with a gas fireplace, perfect for gatherings or quiet nights in. The bright & spacious eat-in kitchen, features plenty of cabinet space & modern appliances, with a walkout that leads to your very own private backyard oasis. The beautifully landscaped, fully fenced yard features an in-ground saltwater pool, a spacious deck & inviting patio area, all backing onto a tranquil greenspace for ultimate privacy. The huge primary bedroom is a true retreat, boasting a walk-in closet & a renovated ensuite, featuring a separate glass shower & high-end finishes. Three additional spacious bedrooms are located on the upper floor, along with a renovated 4-pc bathroom, offering a fresh & modern look. The fully finished lower level offers a wealth of entertainment possibilities. The spacious rec room features a built-in bar, making it the perfect spot for hosting friends & family, while the dedicated games room offers plenty of space for fun & relaxation. A separate exercise room rounds out the lower level, providing an ideal space for fitness & wellness activities. Convenience is key with a main floor laundry room that includes inside entry from the double-car garage. Additionally, this home is ideally located close to all amenities, including schools, shopping, & parks, making it a perfect place for a growing family to settle down. New shingles (2024). Renovated ensuite & main bathroom (2022/2023). New front door (2021). New pool liner, filter & pump (2021). New water softener (2019). Newer windows at the back of the house. With all these remarkable features & thoughtful updates, this beautiful home is move-in ready & waiting for you to call it your own. (id:55499)
Sutton Group Incentive Realty Inc. Brokerage
2603 - 701 Geneva Street
St. Catharines (437 - Lakeshore), Ontario
Experience the pinnacle of refined living at Beachview Condos, where this exceptional penthouse offers an unparalleled lifestyle with panoramic views of Lake Ontario. Spanning 2,700 square feet, this residence begins with a dramatic, skylit foyer, showcasing gleaming marble floors that exude sophistication and grandeur.The gourmet kitchen is a chefs dream, featuring sleek quartz countertops, top-of-the-line Fisher & Paykel and Miele appliances, and a sunlit dinette ideal for intimate morning gatherings. The formal dining room comfortably accommodates twelve guests, perfect for elegant dinner parties or festive occasions. The expansive living room offers a serene atmosphere with a cozy fireplace as its centerpiece, flowing effortlessly into a sunroom that provides unobstructed, breathtaking views of the lake. Step onto the private balcony to further immerse yourself in the beauty of the surroundings.The master suite is a true sanctuary, offering two spacious walk-in closets and a spa-like ensuite bathroom, newly renovated for ultimate relaxation. It features a separate glass-enclosed shower and a deep soaking tub, creating the perfect retreat. The second bedroom, designed with a custom built-in unit, offers versatility for use as a guest suite or home office. The redesigned second bathroom, featuring a sleek glass shower, completes this refined living space.Recent upgrades include new windows, doors, and elegant California shutters, enhancing both energy efficiency and aesthetic appeal. The penthouse has been meticulously redecorated, creating a timeless and sophisticated ambiance throughout.For added convenience, the residence includes an underground tandem parking spot The location offers exceptional accessibility, just one hour from Toronto, 15 minutes from Niagara Falls, and 20 minutes from the US border. Enjoy nearby shopping, grocery options, and the waterfront trail . Schedule a private viewing today to experience penthouse living at its finest. (id:55499)
Bosley Real Estate Ltd.
5 Laird Drive
St. Catharines (450 - E. Chester), Ontario
Welcome home to Laird Drive! This 3+1 bedroom 2 bath bungalow has been lovingly maintained by the current owners for over 30 years and features a welcoming entrance, bright living room with large picture window, open to the beautifully updated eat-in kitchen with built-in microwave, dishwasher, large patio door to the deck, 3 bedrooms including a spacious primary, updated bathroom! Head downstairs to the roomy recroom, bar area, 4th bedroom, 2nd full bathroom, laundry room and cold room! Head out back to the large fenced yard with an awesome deck, and patio with gazebo, perfect for family fun! Located in a quiet east end neighbourhood minutes to shopping, restaurants, QEW, downtown, and all of the amenities our beautiful city has to offer, you don't want to miss out on this one! (id:55499)
Royal LePage NRC Realty
7 - 242 Mary Street
Niagara-On-The-Lake (101 - Town), Ontario
Anchored by banking and convenience shopping, Garrison Plaza is located at the corner of Niagara-on-the-Lake's busiest commercial intersection. Unit 7 is a free-standing building of 1971 SQ FT located at the corner of Niagara Stone Road and Mary Street. This is a hospitality focused space which includes potential for retail and guest seating, two washrooms (one accessible) plus a limited seasonal patio along with designated commissary space which includes two walk-in coolers, range-hood, commercial dishwasher, and two-piece washroom. Awning and pylon signage, ample off-street parking. A high visibility, high traffic location this may be the ideal space to establish or grow the next addition to the Niagara culinary scene. (id:55499)
Bosley Real Estate Ltd.
7 Port Master Drive
St. Catharines (439 - Martindale Pond), Ontario
Welcome to 7 Port Master Drive in the sought-after Martindale area of St. Catharines! This beautifully maintained brick bungalow features 2 bedrooms, 2 full bathrooms, and an attached single car garage with a concrete driveway and rubber surfaced front porch (2024). Step inside to find this home boasts an updated kitchen with granite countertops, a stainless-steel fridge, built-in microwave, oven, glass cooktop stove, and a brand-new 2025 dishwasher. The main level features a living room with a bay window (with blinds), a gas fireplace, and hardwood floors, which continue down the hallway into the dining room and both bedrooms. Both bathrooms were fully renovated in 2024 one with a double sink and walk-in shower with porcelain tiles on the main level, and a 4-piece bath with a tub in the basement. Step out from the kitchen (rubber surfaced landing 2024) into the updated (2023) three-season screened-in sunroom with access to the garage, complete with a floating slab poured concrete insulated base covered with vinyl flooring. Enjoy the concrete patio (2023) in the back yard. Down the newly built wooden staircase (2020), you'll find a spacious rec room with vinyl flooring (2022) and a gas fireplace with a new surround and hearth (2024). The lower level also includes a new 4-piece bath, a large laundry room, an office, a cold cellar, a generous storage room for off-season clothing, and a utility/workshop area. This move-in ready home is located minutes from Martindale Pond and Lake Ontario, and close to excellent Catholic and public schools, as well as easy highway access. This home offers both comfort and convenience. Don't miss out on this true gem. (id:55499)
Royal LePage NRC Realty
48 Gretel Place
Welland (767 - N. Welland), Ontario
Located in a quiet Welland neighbourhood, this charming, one-owner home offers an inviting and spacious layout, perfect for families or those who appreciate comfort and tranquility. The main floor boasts high ceilings and an abundance of natural light, thanks to its numerous windows, creating a bright and airy atmosphere. The generously sized living room provides space for relaxation and entertaining, while the eat-in kitchen is perfect for family meals and gatherings. Three bedrooms complete the main floor, offering privacy for everyone. The fully finished basement is a standout feature, offering a completely private in-law suite with its own separate entrance. This self-contained space includes three additional bedrooms and two bathrooms (one full and one powder room), making it an excellent option for extended family living, guests, or even rental income potential. Adding to the home's appeal is a convenient one-car garage and a backyard that backs onto lush, mature woods, ensuring exceptional privacy and green space. The current owner describes the experience as "living in a treehouse," surrounded by the beauty of nature and enjoying the myriad of birds that frequently visit. Situated in a prime location close to schools, parks, shopping, the highway and essential amenities, this home is the perfect blend of space, comfort, and natural beauty. Whether you're looking for a peaceful retreat or a versatile property with income potential, this home is sure to impress! (id:55499)
RE/MAX Dynamics Realty
596 Constellation Drive
Mississauga (Hurontario), Ontario
Stunning CORNER lot house in prime location offers both privacy and potential for beautiful landscaping. Major renovated done recently ensure peace of mind. As you enter, you are greeted by an inviting living area, adorned w/ large windows bring natural light. The open floor plan seamlessly connects living rm and dining area. Brand new kitchen w/ granite countertop, plenty of cabinets and big central island creating perfect space for spending quality time w/ family. The property boasts four good size bedrooms. Master bedroom offers a peaceful retreat for relaxation, complete w/ a 4pc ensuite bathroom and walk-in closet. Remaining bedrooms are perfect for family members or guests, all bathing in sunshine and good in size. *Bonus* This house features a versatile loft area, which can be utilized as additional BR/office/rec room. SEPARATE ENTRANCE bsmt is fully finished w/ full-equipped kitchen, living w/ dining, bedroom and 4pc bath. Great for multi generation or extra cash flow. Brand new kitchen (2023), roof (2022), private double+ concrete driveway(2022), flooring(2023), fresh paint(2023), updated bathrooms(2022), furnace/AC (about 3-4 years old). Nothing major to worry about, just move in and call it home! (id:55499)
Bay Street Group Inc.
44 Woodhouse Avenue
Port Dover, Ontario
Located in a quiet residential neighbourhood on a dead-end street, this 2 bedroom 2 bathroom backsplit home is being offered for sale for the first time in almost 50 years! Pull in the private driveway, and enter the home to the front foyer with a closet with built-in shelves - perfect for your coats, shoes and more! The eat-in kitchen has large windows, allowing plenty of natural light to beam through. The large living room features a bay window, a ceiling fan, and has plenty of space for the whole family or for entertaining. A 4 piece bathroom and the utility room with washing machine finish off the main level. Head up the stairs where you will find the second 4 piece bathroom, the first bedroom with a large closet, and the huge primary bedroom (currently used as a sitting room). The primary bedroom features wall-to-wall closets and patio doors leading to the 10'x16' upper deck with stairs down to the rear yard. There is an attic access through the primary bedroom closet and has possible development potential. Heading back down the stairs to the lower level you will find plenty of storage space, a workshop area, and a walk-up access door to the side yard. This charming property is located close to parks, shopping, the beach, and more! BONUS - there is deeded access to the beach! (id:55499)
Royal LePage Trius Realty Brokerage
43 Briar Knoll Drive
Kitchener, Ontario
AWESOME UPDATED HOME! This exceptional property has a lot to offer with an in-law suite & walk-out! Upon entrance you will notice the updated kitchen with lots of counter space. Large living/dining room with a bright bay window. Good size full 4 pc bathroom. The top floor has 2 large bedrooms. Take a few steps down to the lower main floor which features a separate side entrance. Another bedroom, and an awesome family room with a gas fireplace & sliding door to the beautiful rear patio. The basement offers an additional Kitchen & eating/rec-room area, clean 3 pc bathroom, & large utility/storage area. Amazing backyard with south rear exposure featuring exposed concrete patio, and a deep lot with no rear neighbours. Updates include: Fresh paint, some new flooring, kitchen, bathrooms, Furnace, Central A/C, Roof shingles, and most windows to name a few. Large double wide driveway which can fit 4 cars. Great quite location close to the KW expressway, McLennan Park, schools, shopping, & many desirable amenities. Don't miss out on this home! Book your showing today! (id:55499)
RE/MAX Real Estate Centre Inc.
40 Indian Trail
Kawartha Lakes (Lindsay), Ontario
Welcome To Your Own Slice Of Cottage Life, Without Leaving The Convenience Of Town! This Beautiful Raised Bungalow Nestled On A Mature 139 Ft X 140 Ft Lot, Has Undergone A Spectacular Remodel Inside And Out, Featuring An Expansive Open-Concept Layout That Is Perfect For Entertaining And Family Gatherings. The Show-Stopper Kitchen Has Been Designed With Chefs In Mind, Featuring An Oversized Island With Solid Wood Cabinets & Newer Stainless Steel Appliances ('22). Enjoy Spacious Primary Bedroom With Walk-In Closet, Updated Bathrooms, A Fully-Finished And Ultra-Functional Basement, Including A Family Room With Above Grade Windows, Wet Bar Area, 4-Piece Bath With Heated Floor, Spacious Bedroom Or Office Space. Additional Bonus, Oversized 24x24' Insulated 2-Car Garage With 100 Amp Service - Ideal For Car Enthusiasts Or Extra Storage! The Backyard Boasts A Generously-Sized Lawn, Garden Shed, And Trees, And Is Large Enough For Kids And Pets To Fully Enjoy Year-Round, With Privacy! Located In A Welcoming Community That Is Walking Distance To Boat Lunch And Dock On Sturgeon Lake, Annual Community Activities Like Snow Mobile Racing, Ice Fishing And Massive Yard Sale. EXTRAS: Exceptional Upgrades Complete In 21-24 Include: New Appliances, Washer/Dryer Unit, New Doors On Attached Garage, All Windows, Exterior Doors, Vinyl Siding, Exterior 1' XPS Foam, Soffit/Fascia/Eavestrough, Roof On Attached Garage, Upgraded 200 Amp Panel, New Garden Shed & Lower Level Bathroom Heated Floors & Laminate Flooring. Whether You're Looking For A Full-Time Residence Or A Getaway Retreat, This Home Is Move-In Ready And Packed With Value! (id:55499)
Exp Realty
109 Molozzi Street
Erin, Ontario
Brand-new Huge 1910 Sqft, semi-detached gem at County Road 124 and Line 10 (9648 County Road 124). Premium/Branded Stainless Steel Appliances. Chamberlain 3/4 HP Ultra-Quiet Belt Drive Smart Garage Door Opener with Battery Backup and LED Light. This beautifully crafted 4-bedroom home offers an open-concept main floor with a gourmet kitchen featuring granite countertops and custom cabinetry. Upstairs, enjoy four spacious bedrooms, including a luxurious master suite with a designer ensuite. Laundry on Second Floor. The unfinished basement provides endless customization potential, while the exterior impresses with low-maintenance stone, brick, and premium vinyl siding, plus a fully sodded lawn. Located in a family-friendly neighborhood with top-rated schools, parks, and amenities nearby, perfectly blends modern living with small-town charm. (id:55499)
RE/MAX Gold Realty Inc.
73 Vine Street S
St. Catharines (450 - E. Chester), Ontario
This duplex presents a fantastic opportunity for both investors and home buyers. Investors can benefit from selecting their own tenants at current market rents, while home buyers can enjoy a live-and-rent setup. Each unit features separate gas and hydro meters, private laundry facilities, and is located in a highly walkable area with a Walk Score of 76. The property is situated near ongoing redevelopment projects, such as the St. Catharines General Hospital, and is within walking distance of Connaught Public School, public transit, and downtown St. Catharines.Additionally, residents will have quick access to parks like Fitzgerald, St. Patrick's, and Catherine Street Park, as well as the QEW highway. (id:55499)
Royal LePage Real Estate Services Ltd.
20 St Elizabeth Crescent
Courtland, Ontario
Conveniently located in a quiet section of the village of Courtland this home features 4 bedrooms and 2 bathrooms. Updates in April 2025 include Kitchen vinyl, dining and living rooms - luxury vinyl plank, 3 of 4 bedrooms - new carpets. Bathroom renovated in 2020 with custom oversized shower. Furnace replaced in February 2025. California shutters in living room, dining room and bedrooms. Cozy up to the gas fireplace in the living room. Deck off the dining room with steps leading to the back yard with a wood and steel play center with a lighted sitting/deck area. Firepit with seating area in back yard. Private rear yard with trees lining both sides. Town of Tillsonburg is less than 15 minutes. Town of Simcoe, Highway 401 or 403 or the lake at Long Point all within 30 minutes. Alternate listing on London St Thomas Real Estate Board (LSTAR) MLS®X12086772 (id:55499)
Peak Peninsula Realty Brokerage Inc.
5001 Hillside Drive
Lincoln (982 - Beamsville), Ontario
5001 Hillside Drive is situated in Beamsville, a charming community within the town of Lincoln, Ontario, Canada. This area is nestled in the heart of the Niagara Peninsula, known for its picturesque landscapes, vineyards, and orchards. Beamsville offers a quaint, small-town atmosphere with a mix of residential neighbourhoods and rural countryside. The region is celebrated for its wine production, hosting numerous wineries and vineyards that contribute to the renowned Niagara Wine Route. Additionally, Beamsville provides access to various outdoor activities, including hiking on the Bruce Trail and exploring local parks. The community is also conveniently located near the Queen Elizabeth Way, providing easy access to larger cities such as Hamilton and St. Catharines, making it an ideal location for those seeking a balance between rural charm and urban convenience. (id:55499)
RE/MAX Escarpment Realty Inc.
623 - 7711 Green Vista Gate
Niagara Falls (220 - Oldfield), Ontario
** PRICED TO SELL **. BIGGEST 1 BEDROOM UNIT AVAILABLE! This 1-bedroom + den unit is spacious, adds square footage to the living area, and gives an option for an office or use the flex space for whatever you like! ENJOY THE BENEFITS OF RESORT-STYLE LIVING IN THIS LUXURY CONDO THAT OVERLOOKSTHUNDERING WATERS GOLF COURSE! Your private balcony overlooks the 18th hole and the Niagara Falls skyline. This unit ADDITIONALLY includes a large quartz countertop island, modern light fixtures, matching upgraded finishes, upgraded beveled cabinetry, stainless steel appliances, 4pc bathroom, and in house laundry. Located 10 minutes away from downtown Niagara Falls, Costco, Niagara Fallsview Casino, Walking Trails, and a Local Dog Park this PET FRIENDLY condo has it all. Amenities include brand new Swimming Pool, Saunas, Hot Tub, Weight/Cardio Room, Yoga Room, Party Room, Boardroom, and Theatre. BOOK YOUR SHOWING TODAY! ** Buyer need to assume current tenants under the existing lease agreement terms. ** (id:55499)
RE/MAX Gold Realty Inc.
628 Highvalley Road
Hamilton (Ancaster), Ontario
Stunning 3,500+ Sq. Ft. Home on a Picturesque Treed Lot! Don't miss this incredible opportunity to own a beautifully maintained and updated home in the highly sought-after Ancasters Mohawk Meadows neighborhood. Situated on a breathtaking 70 ft x 160 ft mature lot with lush trees and grassy area plus a walk-out basement, this home offers the perfect blend of space, comfort& elegance. Step into a sun-drenched interior featuring large windows, a spacious traditional floor plan loaded with thoughtful renovations over the past 13 years. (see supplements for details). The large eat-in kitchen (updated in 2013) boasts ample cabinetry, an island, sleek countertops, and easy access to an expansive deck overlooking the stunning backyard. Perfect for entertaining, this home offers a formal dining room & living room, main level office and a generous family room with a stone gas fireplace & 10 ft. ceiling. 4 spacious bedrooms and 3 bathrooms offer plenty of room for the whole family. Enjoy a finished walk-out basement with potential to add an in-law suite with additional bedroom and bathroom, making this home even more versatile. Convenient access to schools, parks, HWY 403, the LINC, and just minutes to Ancaster Village and Meadowlands Power Centre. Move in and enjoy this home is ready for you! (id:55499)
Royal LePage State Realty
18 Pristine Trail
Cavan Monaghan (Cavan Twp), Ontario
Discover a new level of elegance at 18 Pristine Trail in the desirable Millbrook community. This relatively new home, set on a premium lot, boasts over 2100 sqft of refined living space. It offers 4 bedrooms, 3 bathrooms, and soaring 9ft ceilings that fill the home with natural light and balanced, stylish décor.The open concept main floor features a spacious kitchen and living area highlighted by gleaming hardwood floors, stainless steel appliances, a center island, quartz countertops, and a welcoming gas fireplace. For added convenience, the main level also includes a laundry area and a double car garage that looks out over a peaceful park, with no homes directly in front.The master suite is a true retreat, complete with a luxurious 4-piece ensuite, a generous walk-in closet, a soaking tub, and a stand-up shower. The three additional bedrooms are bathed in natural light and enhanced with upgraded fixtures, sharing a modern 4-piece bathroom. One of these bedrooms even offers access to a private sun decka rare and desirable bonus.Downstairs, the expansive unfinished basement features a large cold room (cantina) and is prepped with rough-in plumbing for a future bathroom, opening up a world of customization possibilities. Additional highlights include central vacuum rough-in, A/C, HRV, and a convenient location near schools, a school bus route, shopping, and easy access to Hwy #35/#115/#407.This home truly has it allcome see for yourself! (id:55499)
Real Broker Ontario Ltd.
180 Oakland Drive
Hamilton (Kentley), Ontario
LEGAL DUPLEX !!MASTERFULLY REMODELLED & STUNNING,Well maintained one storey bungalow suitable for first time buyer, growing family or investors. Treat yourself to this approx. 2200 sqft (included basement), 3+3 BR, 4 full bath, 2 kitchens, all brick dream bungalow on a large lot. This beauty greets you with the main level 3 bedrm, 4pc bath ensuite, 4pc common bath ,open concept modern layout, a large concrete driveway. Step inside onto the main level and you are astonished by the bright foyer, an entertainer's dream features, luxurious flooring, pot lights, a bright open family rm with an electric fireplace and an accent wall, a custom gourmet kitchen with quarts counter surface and backsplash, SS appliances, custom cabinetry, a formal dining rm, 3 generous sized bedrms, loads of closet space, and an attractive 4pc ensuite bathroom, 4pc common bath and laundry complete this level. The finished 2+1 bedrm (4pc ensuite bath & electric fireplace) legal walk-up (separate entrance) basement/apartment with kitchen, living rm, 4 pc bath with large shower, laundry, and storage. High end baseboards, trim, and hardware. Newer windows and doors, 200Amp hydro Service, ESA certified. Also includes new and updated plumbing and drainage system, main water supply line upgrade to 1" copper pipe. All construction work done with city Building permit (according to OBC). Benefits include: close to school, park, trendy dining places, and shopping. It is mins away from the Linc, Redhill, and QEW Highway. A true must see! RSA (id:55499)
Bridgecan Realty Corp.
1030 Purbrook Road
Bracebridge (Draper), Ontario
Your New Muskoka Homestead awaits you, welcome to 1030 Purbrook Road. This 4-bed, 3-bath country retreat sits on 2.5 acres of beautiful Muskoka nestled amongst a mix of hardwood and traditional granite rock. The kitchen features stainless steel appliances, a granite island, pantry, and pot lights and spills out into a formal eating/dining room with gorgeous double doors and magnificent forest views. Ground floor also offers convenient and spacious Living room , with cozy woodstove and Family room . Stunning staircase takes you to upper floor where you will find the Primary bedroom with walk-in closet and ensuite with a double vanity, jetted tub, and walk-in shower. Indulge in the massive theatre/rec room with a projector and screen. This room is grand enough to be turned into IN-LAW suite or rental space. If there is a Car enthusiasts in the family, wait until you see the heated 29' x 25' 220v powered garage and additional single car, detached powered workshop. Experience the joys of outdoor living with a covered porch, pool and hot tub or entertain in your Very private outdoor Oasis, surrounding by century old trees. There is a Zip line out back for more Family Fun! This location offers rural living and yet only a short drive to the Town of Bracebridge where you will find Live Theatre, Restaurants, Community Centre and more. Don't go far to find snowmobile trails, Big Wind Provincial Park and Lake Muskoka! Working from home? Stay connected with highspeed Star-link Internet. This is not just a home, it is a lifestyle, one that allows you to embrace both Nature and modern amenities for you and your family for decades to come. Don't miss it! (id:55499)
Royal Heritage Realty Ltd.
7 - 3819 Lake Shore Boulevard W
Toronto (Long Branch), Ontario
Prime commercial space at 3819 Lake Shore Blvd W. Approximately 895 sq ft above grade, 928 sq ft basement, total 1823 sq ft (as per floorplans). This main-floor unit offers high visibility and foot traffic, perfect for retail or office use (tenant to verify use). Located in a vibrant area with strong residential and commercial presence. Ideal for your next business venture! Located in the Long Branch neighborhood, the location features a mix of single family homes, condos, and apartments. Its a growing area with a strong local community. Steps away from the Long Branch GO Station and 501 Queen streetcar routes. One year lease with any Net lease: tenant pays tax, heat, water and hydro. extension to include a termination clause. Please include disclosure (attached) to all offers. Landlord is RREA. * Tenant pays tax, heat, water and hydro. (id:55499)
Harvey Kalles Real Estate Ltd.
902 - 251 Masonry Way
Mississauga (Port Credit), Ontario
Luxury Waterfront Living at The Mason in Port Credit Brand New, Never Lived In. Welcome to your dream home in the heart of Port Credits vibrant new Brightwater community! This stunning, never-lived-in condo offers modern luxury, unbeatable convenience, and breathtaking lake views all wrapped in a stylish, open-concept design. Boasting 9-foot ceilings, wide-plank flooring, and floor-to-ceiling windows, this bright and spacious corner suite is drenched in natural light with stunning south and west-facing views of Lake Ontario. The gourmet kitchen features quartz countertops and backsplash, built-in stainless steel appliances, a paneled fridge and dishwasher, and a moveable island for flexible entertaining and everyday living. The spa-inspired bathrooms offer sleek vanities, LED-lit mirrors, and porcelain-tiled walls, creating a truly serene experience. This 2-bedroom plus den layout offers plenty of space for work and relaxation, with the den serving as an ideal home office. The primary bedroom includes a luxurious ensuite with a glass shower, while the second bedroom and additional bath offer comfort and convenience for guests or family. Enjoy top-tier amenities including a state-of-the-art fitness center, yoga and spin room, co-working lounge, party room, smart parcel lockers, pet/bike wash station, and an outdoor courtyard. One parking spot (with EV Charging to be installed shortly) and one locker are included. For commuters, a dedicated shuttle to Port Credit GO Station makes getting around effortless. Steps from the lakefront, trails, cafes, boutique shops, grocery stores, restaurants, and lush parks like J.C. Saddington, everything you need is right at your doorstep. Whether you're enjoying morning walks by the water or evening dinners in the village, this is the perfect blend of urban convenience and waterfront charm. Don't miss your chance to be the first to call this exceptional suite home. Luxury, lifestyle, and location. Its all here! (id:55499)
RE/MAX Realty Services Inc.
2330 Whistling Springs Crescent
Oakville (1019 - Wm Westmount), Ontario
Incredible opportunity to own this stunning 3-bedroom, 4-bath townhome near Oakville Trafalgar Memorial Hospital. The bright, open-concept main floor features 9-ft ceilings, hardwood flooring, oversized windows, pot lights, a powder room, and garage door entry. A fully renovated (2022) modern kitchen boasts white cabinetry, ample storage, quartz countertops with a waterfall effect, a quartz backsplash, a BLANCO double sink with upgraded faucet, and newer stainless-steel appliances (2020). Upstairs, enjoy newer hardwood flooring (2022) in the spacious primary bedroom with a large walk-in closet and a beautifully updated 4-piece ensuite featuring a newer shower and cabinetry (2022). The second bedroom offers a Juliette balcony, while the third bedroom features a built-in window seat and bookcase. The upper-level main bathroom has also been upgraded (2022) with a newer shower and cabinetry. The finished basement provides additional living space, including a large flex area perfect for a family room, play area, or office, along with a 3-piece bath and laundry room. Outside, a fully fenced backyard with a shed provides extra storage, and artificial turf in both the front and back yards makes for easy upkeep. Parking for 3 cars. Notable updates include newer central vacuum (2019), furnace with UV air purifier & humidifier (2020), air conditioner with smart control (2020), entire kitchen (2022), upstairs hardwood (2022), upper bathrooms vanities and shower (2022), and washer/dryer (2021). Located in a family-friendly neighborhood close to top-rated schools, parks, and all amenities. This home is impeccably clean and move-in ready, don't miss out! **EXTRAS** Schools: Emily Carr PS (JK-8), Garth Webb HS (9-12), Forest Trail for French immersion (2-8),St John Paul II CES (JK-8), St Ignatius Of Loyola CSS (9-12) (id:55499)
Keller Williams Real Estate Associates




