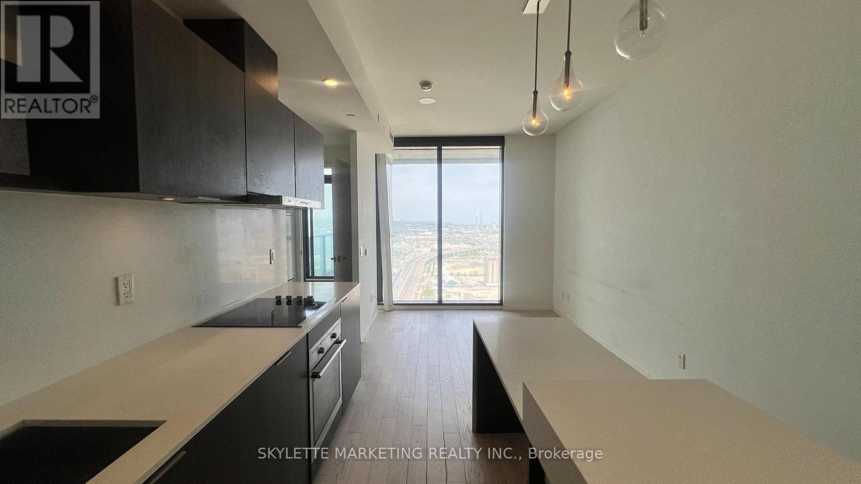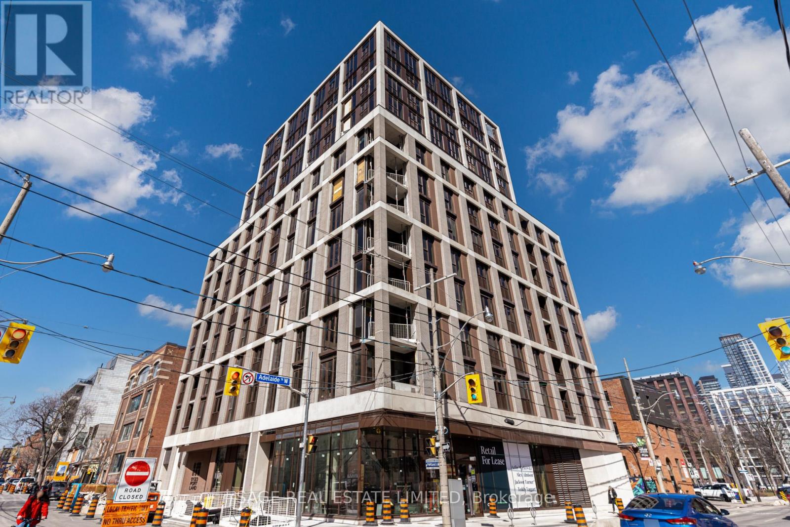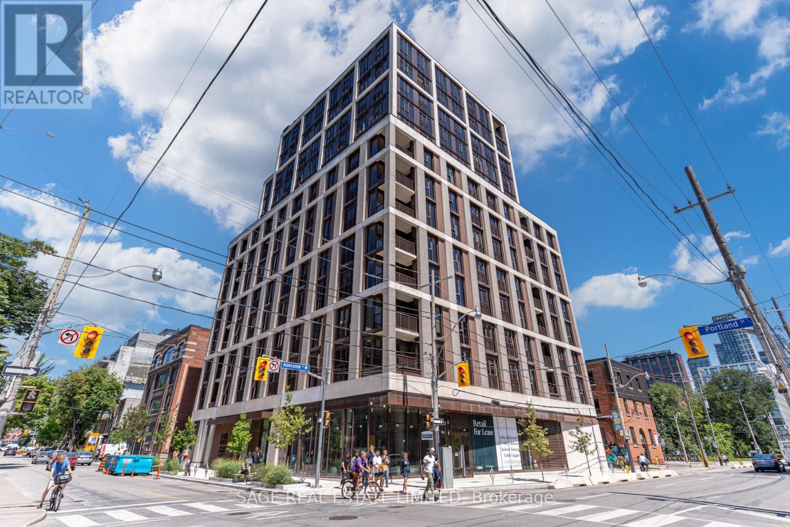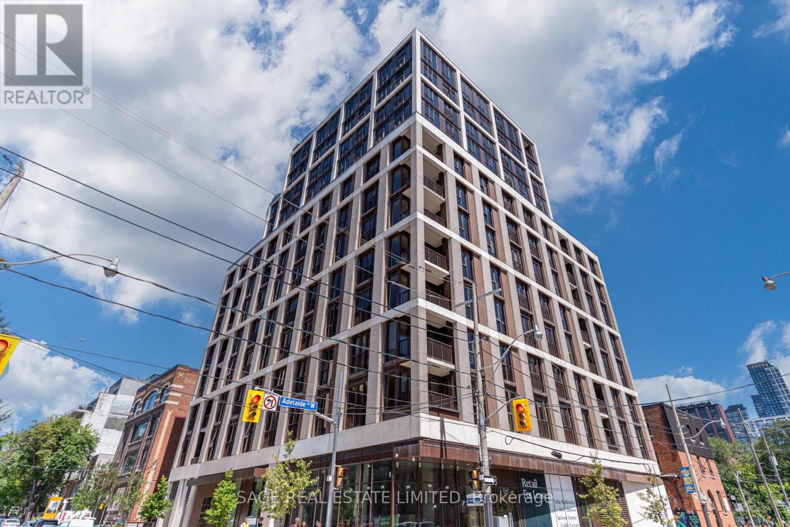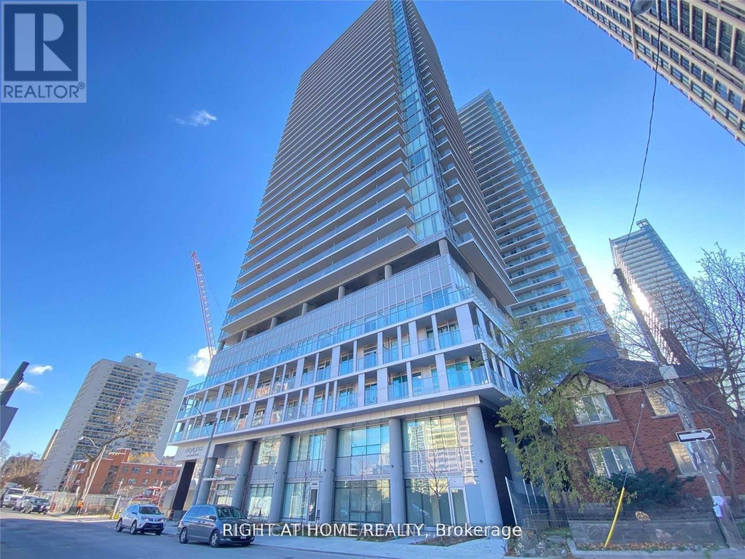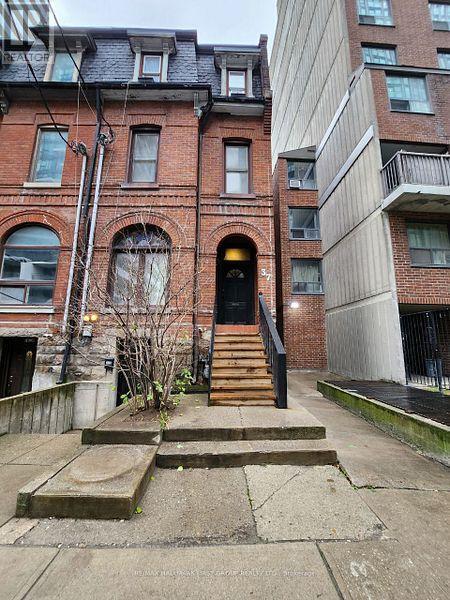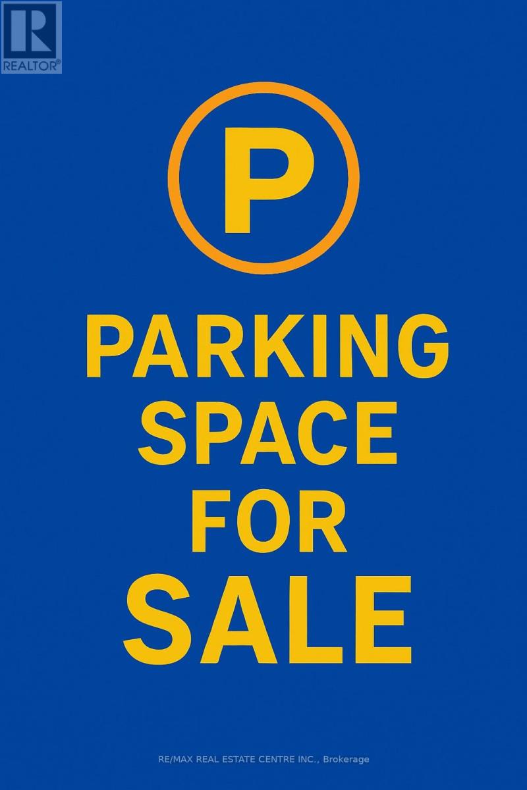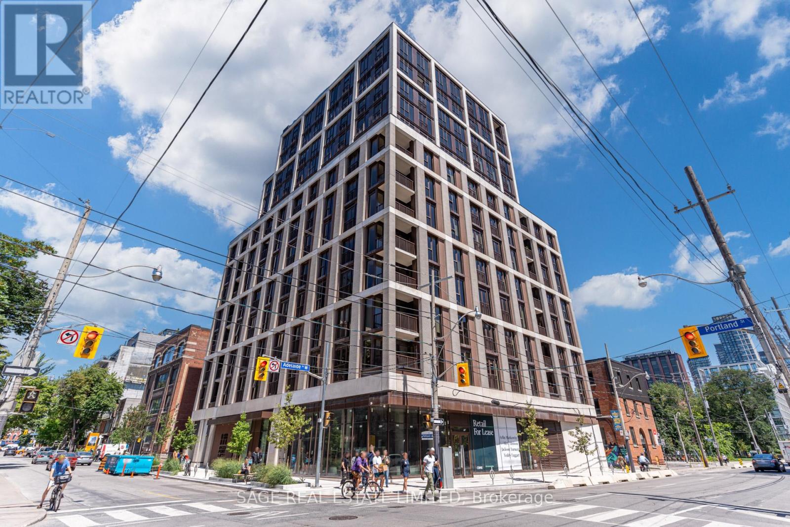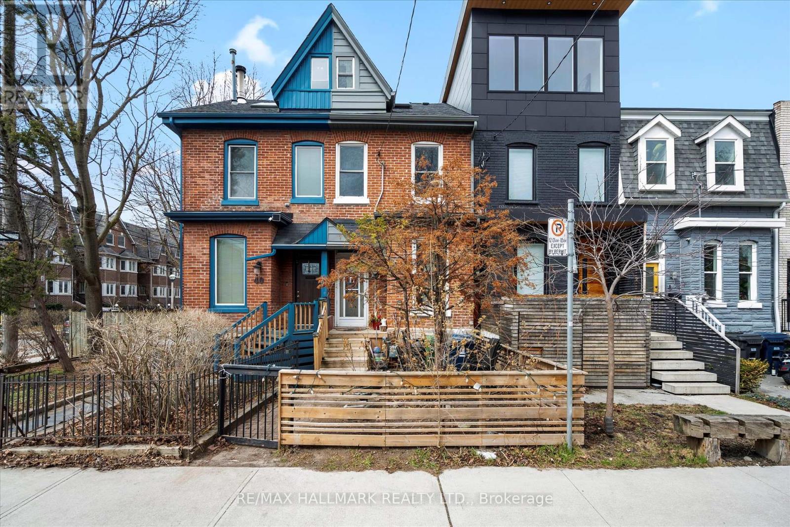2807 - 16 Bonnycastle Street
Toronto (Waterfront Communities), Ontario
This Is A Luxury 483 Sq.Ft unit with 1 Br + 1 Bath + Custom Window Coverings | Wide Open Living & Dining Room Walks Out To Balcony | Floor To Ceiling Windows | Quick Easy Access To Waterfront, Sugar Beach, George Brown College, Loblaw, Dvp + Gardiner Expressway + Much More | Unlimited High Speed Internet Included (id:55499)
Skylette Marketing Realty Inc.
205 - 123 Portland Street
Toronto (Waterfront Communities), Ontario
Client RemarksTaxes not yet assessed. Welcome to 123 Portland, where classical Parisian elegance meets modern sophistication in the vibrant fashion district. This unit boasts 9-foot smooth-finish ceilings and engineered hardwood floors. Juliette balcony French door open for fresh air. Open concept kitchen features a central island, Miele appliances, and Caesarstone countertops. The primary bedroom includes a walk-in closet with organizers. Steps to restaurants, shops, grocery stores. Commute effortlessly with close proximity to transit & highways. (id:55499)
Sage Real Estate Limited
204 - 123 Portland Street
Toronto (Waterfront Communities), Ontario
Experience luxury living in this functional studio apartment at the highly sought-after address of 123 Portland. With a stunning Parisian-inspired façade. The space is thoughtfully designed, featuring a modern kitchen with high-end integrated Meili appliances, center island, and Caesarstone countertops. Hardwood floors run throughout, and a Juliet balcony adds a touch of charm. Located just steps away from trendy restaurants, chic shops, and essential grocery stores, this condo offers the ultimate in convenience. Plus, with effortless access to public transit and major highways. (id:55499)
Sage Real Estate Limited
903 - 123 Portland Street
Toronto (Waterfront Communities), Ontario
Experience luxury living at its finest in this stunning 3-bedroom, 3.5-bathroom suite at the sought-after 123 Portland. Situated in the heart of vibrant King West, this home features a rare, massive wraparound terrace a standout feature in this neighborhood. Perfect for entertaining or relaxing, the terrace offers breathtaking southeast views of the city skyline.The gourmet kitchen is equipped with integrated full-size Miele appliances, a gas cooktop, and a sleek centre island. The bright living room flows seamlessly onto the terrace, offering an exceptional indoor-outdoor connection. The second bedroom also has terrace access, while the third bedroom includes a walk-in closet and ensuite bathroom.The primary suite is a private retreat, featuring a custom-organized walk-in closet, a spa-inspired 5-piece ensuite, and its own access to the terrace with beautiful east-facing city views.Located steps from restaurants, shops, and grocery stores, this home is in the center of everything. (id:55499)
Sage Real Estate Limited
2102 - 270 Queens Quay
Toronto (Waterfront Communities), Ontario
Beautiful South West Unit With Unobstructed Panoramic Lake Views! Every Room Has A Window Providing Lots Of Natural Sunlight! Freshly Painted With Brand New Kitchen & Appliances Installed, Quartz Countertops Ordered. This Unit Is A Spacious 1 Bedroom Plus Den, Open Concept With Over 800 Square Feet Of Livable Space. Endless List Of Amenities Including: Gym, Tennis Court, Sauna, Rooftop Garden W/Breathtaking 360 Views. Minutes Walk To The Downtown Core, Sobeys, Ttc Etc. Beautiful Park Out The Front Door. (id:55499)
Right At Home Realty
2408 - 99 Broadway Avenue
Toronto (Mount Pleasant West), Ontario
***Newcomers Welcome *** Welcome To Citylights On Broadway North Tower, Freshly painted, Professionally Designed Amenities, Craftsmanship & Breathtaking Interior Designs - Best Of Y&E ! Walking Distance To Subway W/ Endless Restaurants & Shops! The Broadway Club Offers Over 18,000Sf Indoor & Over 10,000Sf Outdoor Amenities Including 2 Pools, Amphitheater, Party Room W/ Chef's Kitchen, Fitness Centre +More! 1 Bed, 1 Bath W/ Balcony. South Exposure. Locker Included. (id:55499)
Right At Home Realty
37 Mutual Street
Toronto (Church-Yonge Corridor), Ontario
LOCATION! Commercial Residential Multiplex heritage end-unit townhouse, is a rare gem in the sought-after Yonge and Queen area of Church-Yonge Corridor neighborhood. Perfectly positioned within walking distance of TMU (Ryerson) and George Brown College. Currently 4 units tenanted, incl the basement unit that can be rented as an office. The property offers immediate rental income but can also be sold vacant. Whether you maintain it as a rental, convert it into your personal residence, or explore other creative uses such as Boutique Hotel, the possibilities are endless. For those envisioning a personalized touch, drawings are available to help transform the property into your dream residential home, perfectly tailored to your vision. Strategically located in the HEART OF DOWNTOWN with a 99 WALK SCORE and 100 TRANSIT SCORE, trendy restaurants, boutique shops, and all the amenities that downtown Toronto has to offer. (id:55499)
RE/MAX Hallmark First Group Realty Ltd.
P2/20 - 5180 Yonge Street
Toronto (Willowdale West), Ontario
Rare opportunity to own a premium parking space in the highly sought-after 5180 Yonge St. condo! Conveniently located on underground level with easy access to elevators, this spot is ideal for residents or investors looking to add value or rent out. Secure, well-maintained underground garage with 24/7surveillance. Don't miss your chance to own a parking space in one of North York's most connected buildings direct access to subway, North York Centre, and more. N.P The parking space must be purchased only by owners who reside in this building. (id:55499)
RE/MAX Real Estate Centre Inc.
3803 - 39 Roehampton Avenue
Toronto (Mount Pleasant West), Ontario
There is a lot to appreciate about this bright and spacious two bedroom corner. Features of note include floor-to-ceiling windows that allow an abundance of natural light in every room, laminate flooring throughout, an open concept living/dining room that opens to a large balcony with expansive views looking east and south to the downtown core. Youl will also appreciate the split bedroom configuration, the foyer for added privacy, and ensuite laundry. The building's convenient location is only steps away from multiple grocery stores, coffee shops, pharmacies, shops, restaurants, theatres, and all the amenities and pleasures that city living has to offer. Building amenities include direct access to the subway, a 24 hour concierge, gym, yoga room, party room, meeting room, indoor kids' playground, and visitor parking. (id:55499)
Sage Real Estate Limited
1104 - 123 Portland Street
Toronto (Waterfront Communities), Ontario
This stunning 1-bedroom plus den, 1-bathroom condo at 123 Portland blends modern luxury with classic Parisian charm. The separate den offers versatile space, while the sleek kitchen boasts integrated Miele appliances, center island, and Caesarstone countertops. Enjoy a bright living area with hardwood floors and a Juliet balcony showcasing east city views. The primary bedroom features a double closet with organizers and city views. Steps from restaurants, shops, grocery stores, and with easy access to TTC and highways, convenience is at your doorstep. **EXTRAS** Monthly common bulk internet per unit & smart home integration.14th floor amenities feature co-worker lounge/party room with kitchen, dining & gym. 15th floor rooftop BBQ lounge w/views of skyline. (id:55499)
Sage Real Estate Limited
42 Massey Street
Toronto (Niagara), Ontario
Live Where the vibe is - Trinity Bellwoods awaits! Don't miss your chance to call one of Toronto's most iconic neighborhoods home! Nestled on a peaceful, tree-lined street, this spacious 3-bed, 2-bath, 3-storey townhome is full of potential. Move right in or transform this space into your dream home like so many neighbours have done. Relax in your private, low-maintenance backyard perfect for cozy hangouts, BBQs, or morning coffee. You're steps from the best of the west end: Queen Streets trendy shops, amazing eats, and unbeatable transit access. With a 98 Walk Score and green spaces like Trinity Bellwoods Park, Massey Harris, and Stanley Park all around you, it's the perfect blend of city energy and relaxation. (id:55499)
RE/MAX Hallmark Realty Ltd.
1011 - 20 Bloorview Place
Toronto (Don Valley Village), Ontario
Luxury "Aria" Ravine Residence In Highly Demanded North York Area. Renovated 1+1 Unit With Unobstructed View! Featuring 9' Ceilings, Large Den With Sliding Door That can be second Bedroom, Reclaimed Brick Accent Wall, Upgraded Kitchen Granite Counters, Valance Lighting & Double Undermount Sink And Marble Bathroom With Upgraded Vanity & Frameless Glass Shower. Steps To TTC/Subway, Close To HWY 401/404, Bayview Village, Fairview Mall, School, Park, Hospital And More! (id:55499)
RE/MAX Excel Realty Ltd.

