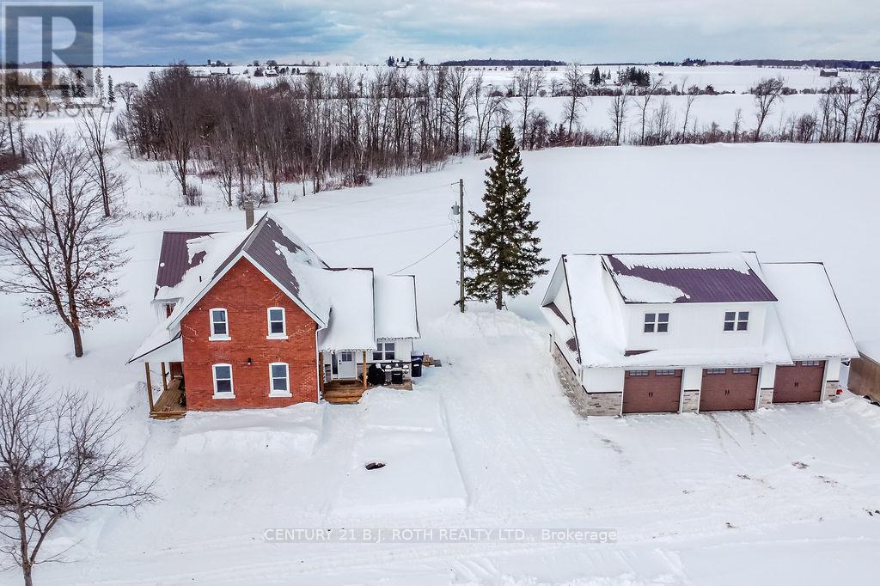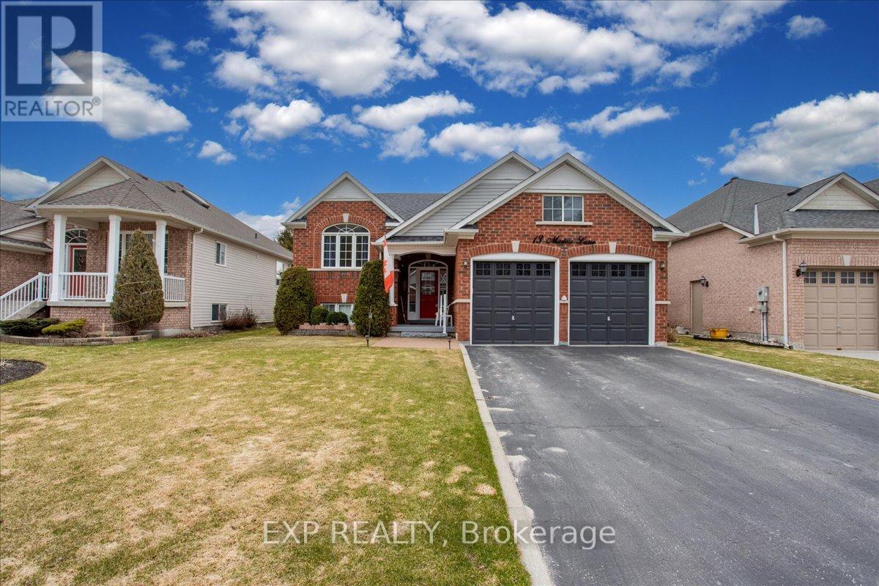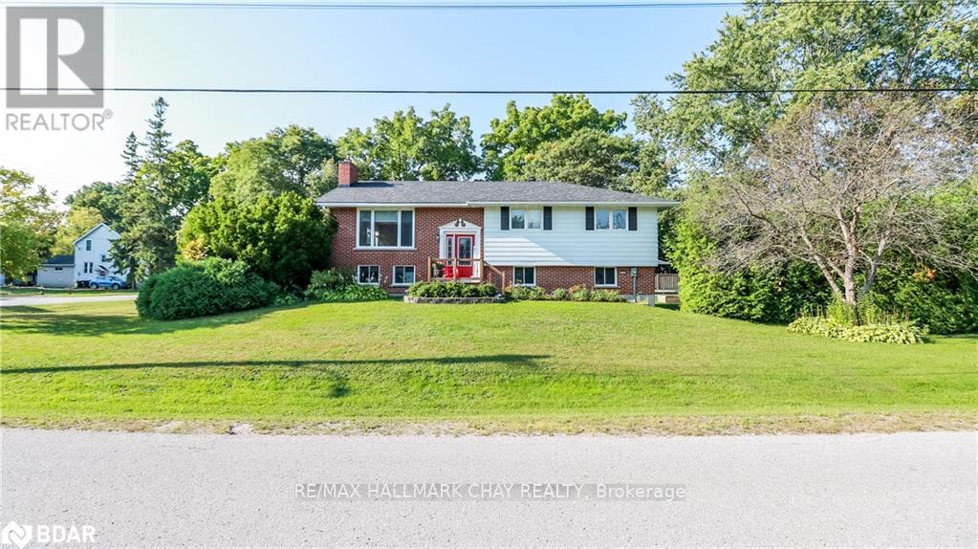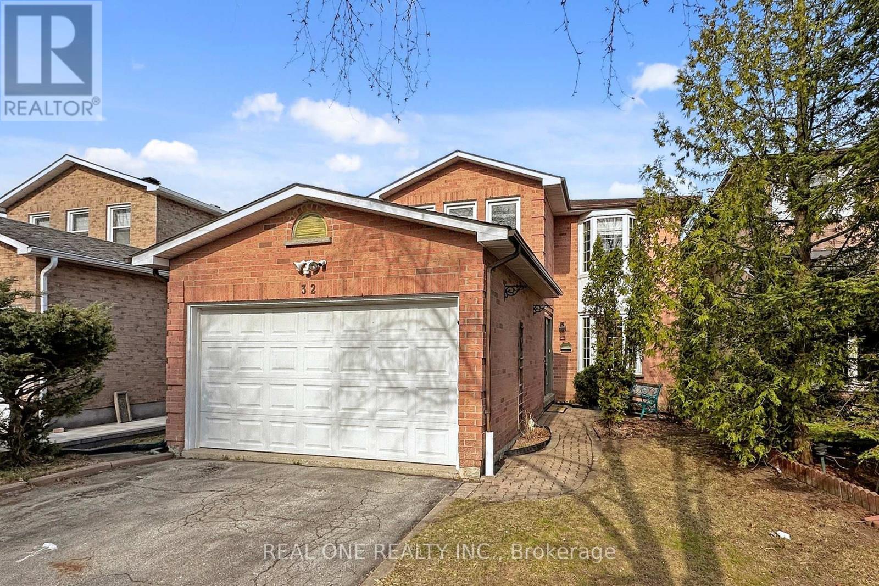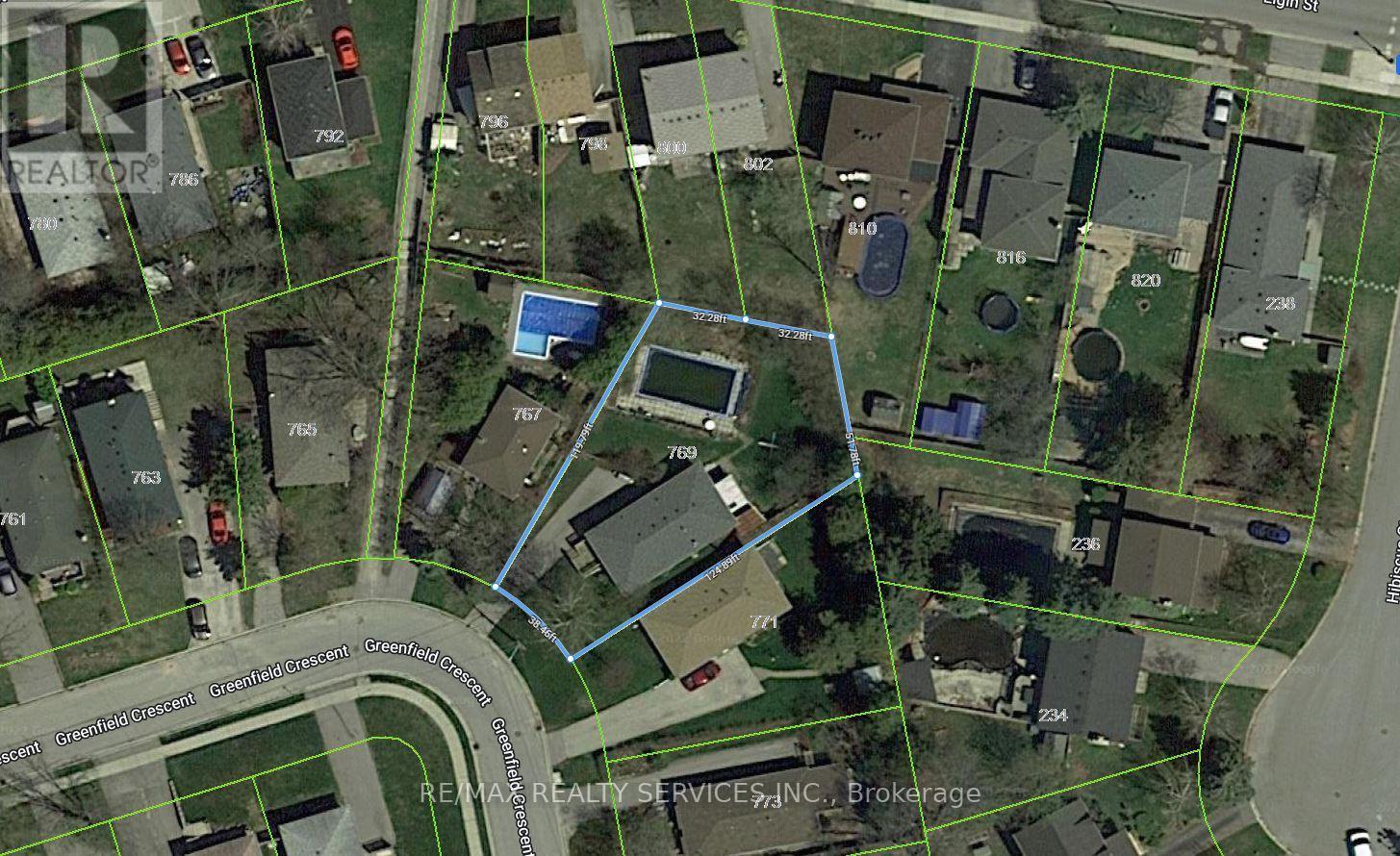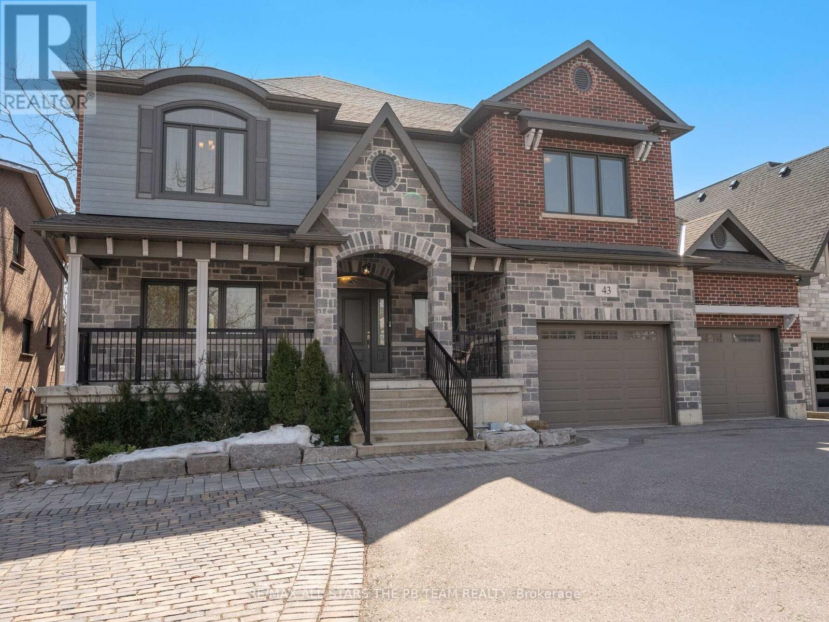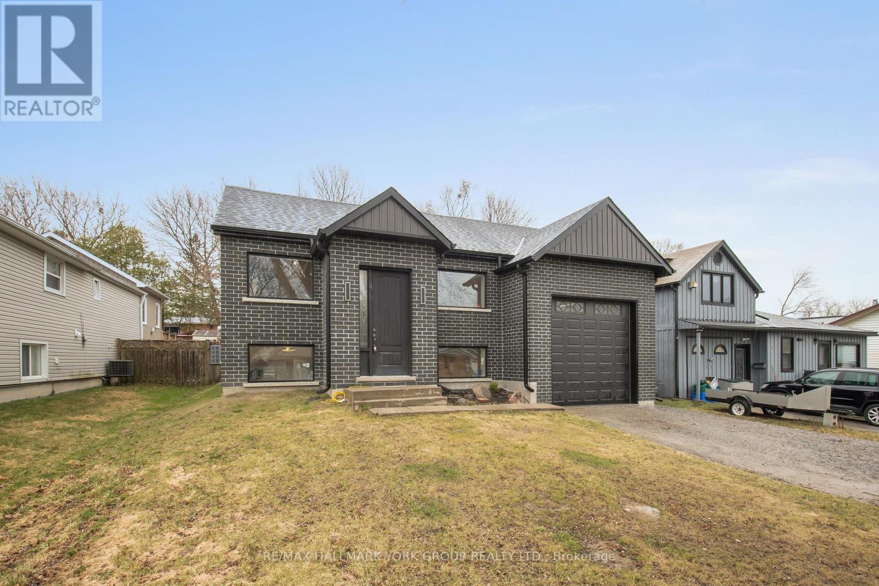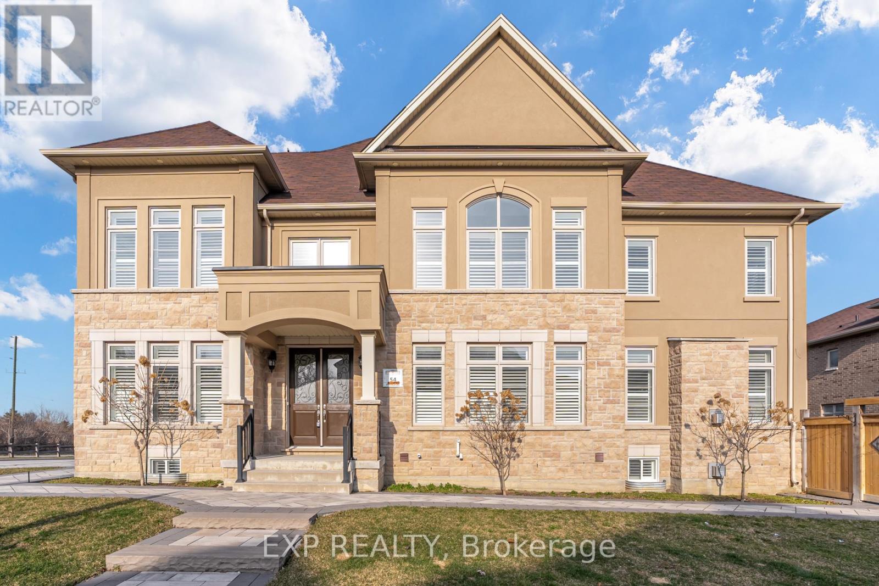1153 Glengarry Landing Road S
Springwater (Minesing), Ontario
Escape to the peace and beauty of country living in this bright and beautifully updated century home, nestled on just under an acre surrounded by sprawling farmland. Take in breathtaking sunrises and sunsets from the large windows that fill the home with natural light. Recent upgrades include a durable metal roof, updated plumbing, insulation, electrical, a modern kitchen, bathrooms, flooring, most windows, and brand-new appliances (2022). The expansive property offers ample outdoor space for gardening, relaxation, and entertaining. A newly constructed driveway with 3/4 clear decorative stone, a custom-made fire pit, and exciting additions such as a 43x30 insulated detached garage with a second-story loft, a 253 sq/ft mudroom/laundry room, and a 96 sq/ft covered front porch add endless potential. Additional improvements include a new water system with a water softener, UV light, and sulfur/iron filter, as well as a propane furnace and central air conditioner for year-round comfort. Situated on a quiet country road, this home is conveniently located near Barrie, Wasaga Beach, and Angus, plus just a short drive to outdoor activities like hiking, skiing, and golf. Don't miss your opportunity to experience the tranquillity of the countryside while staying close to everything you need! (id:55499)
Century 21 B.j. Roth Realty Ltd.
7 - 119 D'ambrosio Drive
Barrie (Painswick North), Ontario
This charming 3-bedroom condo is nestled in the heart of Barries Painswick neighbourhood, a prime location near transit, shopping, and all essential amenities. Step into a spacious open-concept living and dining area, perfect for entertaining or relaxing with family and friends. The sliding door leads to a large deck, ideal for summer barbecues or unwinding after a long day. The kitchen is filled with natural light from a large bay window and features white cabinetry, ample counter space, and a convenient pass-through to the dining area. Upstairs, you'll find a generous primary bedroom along with two additional family bedrooms, all with updated carpet and baseboards (March 2022). A shared 4-piece bath completes the upper level. This home has seen many thoughtful updates, including: flooring & baseboards on the main floor (22), carpet and baseboards on upper level (22), risers & treads on both sets of stairs (22), furnace (22), washer & dryer (20) and front door (24). As well, enjoy the convenience of one owned parking space right in front of the unit. This move-in-ready home offers comfort, style, and a fantastic locationbook your showing today! (id:55499)
Keller Williams Referred Urban Realty
7304 Glen Ellen Drive
Ramara, Ontario
Tired of the hustle and bustle? This stunning custom-built 3-bedroom waterfront lakehouse is your perfect getaway not just for summer, but for all four seasons. Nestled on the pristine shores of Lake Couchiching, this immaculately kept retreat offers breathtaking sunset views and the ultimate escape into nature, with all the comforts of full-time living. Wake up to panoramic lake views through large windows that fill the home with natural light. Enjoy boating and swimming in the summer, vibrant fall colours, snowshoeing and cozy fires in the winter, and fresh spring mornings on the deck. Plus, with easy access to skiing at Collingwood and Mount St. Louis, winter enthusiasts will love hitting the slopes just a short drive away. A fully equipped modern kitchen makes it easy to entertain family and friends, while the spacious open-concept layout ensures comfort no matter the season. Designed for year-round living, this home is fully insulated, with reliable heating, modern utilities, and easy access even in winter. Whether you're looking for a peaceful retreat or a place for endless adventure, this private lakefront oasis offers it all. Reconnect with nature, slow down, and create unforgettable memories right here, in your own perfect escape. (id:55499)
Coldwell Banker The Real Estate Centre
13 Masters Lane
Wasaga Beach, Ontario
Welcome to 13 Masters Lane, a stunning home nestled in the heart of a prestigious golf course community in Wasaga Beach. Ideally located just moments from the clubhouse, provincial park, and the world-famous beach, this home offers the perfect blend of relaxation and recreation. Featuring 3 spacious bedrooms and 3 full bathrooms, including a luxurious primary ensuite with a walk-in closet, this home is designed for both comfort and convenience. The main floor boasts a large foyer with garage access and main-floor laundry, adding to the home's practicality. A versatile bonus room can be used as a formal dining space, home office, cozy den, or even converted into a third main-floor bedroom to suit your needs. Downstairs, the finished basement offers excellent in-law potential, ample storage space, and room for additional living arrangements. Recent updates, including a new furnace, ensure efficiency and comfort year-round. Outside, the home shines with beautiful landscaping and fantastic curb appeal, creating a welcoming atmosphere for guests and family alike. This home has an inground sprinkler system and automatic garage door opener for convenience. This is a rare opportunity to own a home in one of Wasaga Beach's most desirable neighborhoods don't miss your chance to make it yours! (id:55499)
Exp Realty
Unit 2 - 3 Paradise Boulevard W
Ramara, Ontario
ROOF TOP WOW Welcome to a Fully-Renovated, Sleek One-Bedroom, Waterfront Condo in the Heart of Lagoon City, known as Canada's Venice, at the mouth of Lake Simcoe. This Exquisite Property is Perfect for Discerning Individuals Seeking Luxury and Tranquility. The Condo Features a Spacious Bedroom with His & Her Closets, Triple-Pane Windows and a Newly Built Walk-Out Front and Back Deck, Roof Top Terrace, Offering a Seamless Blend of Indoor and Outdoor Living. Indulge in the Oversized Walk-in Shower, Premium Stainless Steel Appliances, and a 6-foot Island with Elegant Quartz Countertops. The Soaring Cathedral Ceilings with VLUX Skylights Create an Airy and Inviting Ambiance, while the Energy-Efficient HVAC System Ensures Year-Round Comfort. Step onto the 2023 Built Private Rooftop Terrace to Savor Breathtaking Views of the Lagoons and the Picturesque Sunset. With The Added Convenience of a Front Door Parking Spot and a Designated 30'+ Boat Slip With Direct Access To Lake Simcoe, This Waterfront Sanctuary Offers the Epitome of Waterfront Living - START LIVING LAKESIDE TODAY- **EXTRAS** Embrace the Allure of this Prime Location, LARGE BOAT DIRECT access, LAKE SIMCOE, Front Door Parking, 2 Decks and Roof Top Terrace, Steps to Private Beach , 25 minutes from Beautiful Downtown Orillia and 1.5 Hr. to TO (id:55499)
Century 21 Lakeside Cove Realty Ltd.
250 Superior Street
Clearview (Stayner), Ontario
Welcome to 250 Superior Street in the fast growing town of Stayner. This Super clean, well kept raised bungalow is nestled on a corner lot with beautiful mature trees. The main floor has the kitchen as the focal point of this home. With extensive cabinetry, quartz counters, open floor plan to the dining room and deck, it is perfect for entertaining. The family room is bright and inviting and with the large windows and garden doors there is plenty of natural light all day long. Down the hall there are 3 bedrooms, one a large and spacious master and the main bath with soaker tub and oversized walk-in shower which is an oasis on its own. The finished lower level is filled with potential for an in-law suite. The large recreation room has a cozy stone faced wood burning fireplace and patio doors leading to the side yard. There is also a mud room with its own separate entrance to the side yard. An additional bonus room, which could be a hobby room, gym or 4th bedroom has direct access to the garage. Finishing this level is a powder room and sizeable laundry closet. The possibilities for this floor are limited only by your imagination. Pot lights throughout, hardwood flooring and a carpet free home are just some of the bonus features found in this home. The exterior of this home has a semi-private driveway, 2 garden sheds, dog kennel and raised gardens. This home truly is a little gem. Stayner is a quaint town lined with boutique shops and eateries and is centrally located to Wasaga Beach, Collingwood and the Blue mountains and 20 minutes to CFB Borden. Don't wait, book your personal tour before it disappears! (id:55499)
RE/MAX Hallmark Chay Realty
3413 Flat Rapids Lane
Severn, Ontario
Enjoy breathtaking Severn River views year-round from this private, 4-season home boasting over 2,500 sq ft and nestled on 5 lush acres. With 4 spacious bedrooms and a primary suite featuring a 3-piece bathroom and walk-in closet, this retreat provides ample room for both relaxation and entertaining. The living room is a showstopper with its floor-to-ceiling fireplace, hardwood floors, vaulted ceiling, and a wall of windows offering stunning riverfront views. The kitchen is a chef's delight, equipped with custom cabinetry, newer appliances (installed in 2022), and a granite-topped island that doubles as a casual dining area. From the kitchen, step out onto a multi-level deck that descends to the water's edge and the boat dock, making outdoor living easy and enjoyable. The lower level features a spacious recreation room with walk-out access to a screened outdoor porch, and even more impressive water views. Additionally, this level includes a large office space and a 2 pc bath. Surrounded by trees but cleared for perfect views of the Trent-Severn Waterway, this home offers both privacy and natural beauty, making it the ideal waterfront retreat. **EXTRAS** Water is approximately 10 feet deep at the dock. For the winter season plowing by a local service is $621.00 for the 2024/2025 season. Summer is additional and is as needed. (id:55499)
Exp Realty
3998 Martindale Crescent
Severn (Marchmont), Ontario
Discover the charm of your new home in the serene and picturesque community of Marchmont. Nestled on just over 2 acres of beautifully maintained gardens, this property is a sanctuary of natural beauty and comfort. With 3 bedrooms, 3 bathrooms, and an office perfect for working from home. The lower level welcomes you with a cozy family room that's bathed in sunlight from the large windows, a gas fireplace, and it offers a walkout to a deck where you can enjoy the garden views. Upstairs, you'll find a warm and inviting living room, a spacious dining area, and a beautiful kitchen that opens to a raised deck. Imagine sipping your morning coffee here, overlooking the expansive yard and soaking in the peaceful atmosphere. The outdoor space includes a two-car garage, an above-ground swimming pool with a surrounding deck perfect for summer fun, and gardens that have been lovingly cared for over the years. Situated on a quiet dead-end street, this home provides the perfect blend of peace and convenience. Its just a short 2-minute walk to Marchmont Elementary School, 5 minutes to the charming town of Orillia, and only a 10-minute drive to ski hills, offering year-round activities for the whole family. Come and experience the warmth and inviting atmosphere of this lovely Marchmont home. It's more than just a house; it's a place where cherished memories are made. We can't wait to welcome you home. (id:55499)
Century 21 B.j. Roth Realty Ltd.
8339 Kennedy Road
Markham (Markham Village), Ontario
Prime opportunity to own a renovated 176 sq ft commercial retail unit on the second floor of Langham Square, located at 8339 Kennedy Road, Markham. This unit is currently used for a retail store, and is situated directly above the bustling T&T Supermarket, ensuring high foot traffic. The mall is surrounded by restaurants, high-end automobile dealerships, professional offices, and schools. Steps away from the future York University campus, GO Train Station, YMCA, Pan Am Centre, Cineplex Cinemas, and Highway 407. (id:55499)
Homelife New World Realty Inc.
1209e - 8868 Yonge Street
Richmond Hill (South Richvale), Ontario
Bright and Modern 1-Bedroom Plus Den at Westwood Condos! This unit features 9 feet smooth ceilings, stylish flooring, and a smart layout with a roomy den -- perfect for a home office or even a second bedroom. Awesome building amenities include a sauna, gym, basketball court, yoga studio, media room, and a rooftop terrace with BBQs. Just steps to Viva/YRT/GO transit, and close to great schools, parks, shops, restaurants, entertainment, Hwy 7 & 401. (id:55499)
International Realty Firm
Mira International Realty Brokerage Inc.
32 Adrian Crescent
Markham (Raymerville), Ontario
Beautifully upgraded double garage home offering 3 + 2 generously sized bedrooms and 5 bathrooms. Recently renovated, featuring an updated kitchen (2023) with solid hardwood cabinets, quartz countertop/backsplash, new stainless steel appliances, and a premium range hood. New tiles on 1st floor from entrance to kitchen. Smooth ceilings and pot lights on the 1st and 2nd floor hallway. Updated powder room and bathrooms on 2nd floor. Finished basement with separate entrance, two bedrooms with ensuites, and kitchen area. Backyard is perfect for outdoor gatherings, boasting two large decks. New Roof (2023), AC/Heat Pump (2023), and Furnace (2022). No sidewalk. Walking distance to Top Ranked Schools and amenities: Markville Secondary School, Markville Mall, Supermarkets, Restaurants, Centennial Go Train Station, Community Centre, and Hwy 407.Don't miss your opportunity to own this move-in ready home in a highly sought after neighbourhood! ** This is a linked property.** (id:55499)
Real One Realty Inc.
214 - 85 Wellington Street W
Aurora (Aurora Village), Ontario
Welcome to your sun-filled sanctuary in the heart of Aurora! This spacious and beautifully maintained 1-bedroom corner unit offers an abundance of natural light with three charming bay windows, creating a warm and inviting atmosphere throughout. Featuring a generously sized living and dining area, this condo is perfect for entertaining or simply relaxing in comfort. The eat-in kitchen provides ample space for cooking and casual meals, while the open layout allows for seamless flow and functionality. Situated in a quiet, well-kept building just minutes from shops, parks, transit including 400 series highways, GO train and all that Aurora has to offer. A rare opportunity to own a bright, spacious condo in a prime location-don't miss it! (id:55499)
Lander Realty Inc.
2035 Allison Street
Innisfil (Alcona), Ontario
A home like this rarely comes along and this one has it all! Welcome to your "forever home" in the heart of Innisfil, nestled on a quiet, family-friendly street with a beautifully finished walk-out basement! Upon entering, you will be captivated at every turn by the warmth and love put in to make this house a home! From the grand 9-foot ceilings that flow throughout the main floor, complemented by the exquisite finishes from top-to-bottom. The heart of this home is the fabulous updated kitchen designed for culinary enthusiasts and entertainers alike with a gorgeous centre island for your friends and family to gather around! The open-concept family room surrounds a beautiful gas fireplace and features gleaming hardwood floors that flow to the formal dining room! Retreat to the stunning loft which boasts soaring 15' ceilings and a striking feature wall adding to the warmth and elegance of this lovely home! The solid oak staircase leads to your primary suite offering a private sanctuary with a walk-in closet and 5-piece ensuite complete with double sinks, separate glass shower and soaker tub! The three additional second-floor bedrooms provide ultimate comfort for your growing family! Not to be overlooked is the fully finished walk-out basement featuring an oversized recreation room and exercise room along with an office area for those who work from home! Step outside to the fully fenced pool sized yard and more than enough room for the pets and children to run and play! Don't delay.....your keys await you!! (id:55499)
Main Street Realty Ltd.
46 Busato Drive
Whitchurch-Stouffville (Stouffville), Ontario
Welcome to this spacious 4-bedroom, 5-bathroom family home in Stouffville's established neighborhood, built by Sorbara Homes a builder recognized for quality craftsmanship. Boasting over 3,000 sqft of living space, this detached residence features a bright, open-concept layout with soaring ceilings, oversized windows, and premium finishes. The primary bedroom offers a walk-in closet and an ensuite with a soaker tub, glass shower, and dual vanities, while three additional bedrooms provide ample space for family or guests. The chef-ready kitchen includes quartz countertops, soft-close cabinetry, stainless steel appliances, and a large island for casual dining. Hardwood and tile flooring flow seamlessly through main living areas, complemented by modern light fixtures. The professionally finished basement adds versatility, ideal for a recreation room or home office, while the low-maintenance interlock patio and landscaped yard create a private outdoor retreat for gatherings. Located steps from Stouffville District Secondary School, parks, and walking trails, this home is minutes from downtown Stouffville's shops, restaurants, and GO Transit. Commuters will appreciate quick access to Highway 404. Additional highlights include direct access to a double-car garage, a water softener system, and fresh interior paint. (id:55499)
Realty One Group Reveal
627 - 99 Eagle Rock Way
Vaughan (Maple), Ontario
Stylish and versatile 2+1 bedroom, 2 bathroom condo with floor-to-ceiling windows and a thoughtfully upgraded modern design. Features stone countertops, stainless steel appliances, and a full-size washer/dryer. The spacious 870 SF open-concept layout extends to an oversized balcony, perfect for outdoor relaxation. Ideally located next to Maple GO Station and just minutes from Hwy 400 and Vaughan Hospital. Close to parks, shops, and everyday conveniences. (id:55499)
Intercity Realty Inc.
769 Greenfield Crescent
Newmarket (Huron Heights-Leslie Valley), Ontario
Endless Potential on a Rare 0.21 Acre Lot in Prime Location! Excellent opportunity to live, rent, or redevelop. This spacious property sits on a 38 x 262 ft lot on a quiet inner street and features a long private driveway with parking for up to 6 vehicles. The renovated upper level includes a modern kitchen, updated bathroom, and new flooring throughout. The spacious basement offers a large recreation area with fireplace, oversized window, ideal for creating a separate legal dwelling unit with its own side entrance. Freshly painted and move-in ready, with a huge backyard and an in-ground pool. Endless possibilities including garden suite, lot severance, or custom rebuild (buyer to verify). Conveniently located near schools, shopping, transit, and parks. A rare opportunity with flexibility and future value potential! (id:55499)
RE/MAX Realty Services Inc.
43 Elm Grove Avenue
Richmond Hill (Oak Ridges), Ontario
Welcome to 43 Elm Grove Ave, the epitome of laidback luxury in the heart of Richmond Hill's sought-after Oak Ridges community. This custom-built family home oozes curb appeal with it's modern cottage facade as it sits on an expansive 70 ft x 175 ft lot with a three-car garage and a rare circular driveway. The grand entry features heated interlock and front steps and an inviting front porch with a built-in porch swing. Step inside and be greeted by warmth and natural light within the 5000+ square feet of functional finished living space where comfort meets style. Home highlights include barnwood beamed ceilings, multiple surface sliding barn-style doors, hand-scraped hardwood floors, a modern-farmhouse family sized kitchen that includes an oversized island and a walk-in pantry overlooking the spacious family room with a floor-to-ceiling stone fireplace & built-ins as well as the bright, arched-entry dining space with vaulted ceilings and wrap-around windows. This area is sure to be the heart of the home and the go-to-spot for all gatherings. If this wasn't enough, the rear of the home offers an expansive solarium for a year-round sunlit retreat with a wood burning fireplace and serene backyard views. The main floor comes complete with a formal living room, main floor workspace, a spacious mud room with ample storage and a large laundry room. Make your way upstairs to find five spacious bedrooms each featuring ensuite access, including a grand principal suite with south-facing views & a spa-like 5-piece ensuite. The separate-entrance lower level is perfect for multi-generational living, featuring a suite with a modern kitchen, open-concept living/dining space, a bedroom & a full bathroom. Separately, the lower level also features a bonus room/ exercise room/ bedroom with its own full bathroom as well as added storage. Enjoy the convenience of being steps from Yonge St, all amenities, great schools, parks, community center, Lake Wilcox & Bond Lake. Home sweet home! (id:55499)
RE/MAX All-Stars The Pb Team Realty
2205 Grainger Loop
Innisfil (Alcona), Ontario
Welcome to this stunning and rarely offered 2.5-year-old townhouse offering over2,100 sq ft of beautifully designed living space an exceptional size that truly feels more like a detached home. Located in a vibrant and sought-after neighbourhood, you're just steps from sparkling Lake Simcoe, sandy Innisfil Beach Park, and Cedar Harbour. Enjoy the best of all seasons in Alcona, a growing community just north of Toronto that's packed with amenities and convenience. You're minutes from top-rated schools, shopping, restaurants, and everything you need for everyday living. With its open-concept layout and premium builder upgrades, this home offers the perfect blend of elegance, comfort, and versatility. Step inside to find a sleek, professional-style kitchen with a dedicated server room, hardwood floors throughout the main level, and oversized windows that pour in natural light, creating a bright and airy atmosphere. Featuring 4 spacious bedrooms, a generous dining area with walkout to a private balcony, a cozy living room, and a sun-filled breakfast area, this home is thoughtfully laid out for relaxed everyday living and effortless entertaining. Don't miss your chance to own this rare, move-in-ready gem that combines space, style, and an unbeatable location. (id:55499)
RE/MAX Community Realty Inc.
50 Lauderdale Drive
Vaughan (Patterson), Ontario
Discover the perfect blend of comfort, style, and convenience in this beautifully maintained 3-bedroom semi-detached gem, located in the heart of the prestigious Patterson community! With its elegant stone and brick façade and spacious, no-sidewalk driveway, this home offers stand out curb appeal and parking for up to 3 vehicles. Step inside to a bright, sun-filled interior designed for modern living. Ideal for cozy family time or entertaining guests. The open-concept layout flows effortlessly, creating a warm and welcoming atmosphere throughout. Need extra space? The fully finished basement is the perfect bonus. Ideal for a home office, gym, media room, or play area. Outside, enjoy your own private retreat with a stylish interlock patio perfect for summer gatherings, BBQs, or simply unwinding after a long day. This is a home where every detail has been thoughtfully cared for. Move-in ready, with tasteful upgrades throughout, it offers true peace of mind. Commuters will love the quick access to Maple GO Station, while families will appreciate being close to parks, excellent schools, and everyday essentials. This is more than just a house its the lifestyle youve been waiting for. Book your private tour today and fall in love with your future home! (id:55499)
Realinvest Canada Inc.
1415 Benson Street
Innisfil (Alcona), Ontario
Rare opportunity to own a renovated end-unit townhouse in central Alcona! Recently renovated with a finished Walk-out Basement that leads into a spacious fully fenced backyard. From the moment you walk into the property, you are welcomed with an open concept layout leading into the bright living room area with a large window overlooking the backyard. Kitchen features stainless steel appliances, a new built-in microwave, stunning backsplash, freshly painted cabinets and walls, unique light fixtures and walk-out onto the deck. The 2nd floor is a smart layout with a lovely master bedroom with large windows, en-suite bathroom, 2nd and 3rd bedroom overlooks the backyard. The basement is a finished walk-out leading into the spacious fully fenced backyard. Basement features laminate flooring, pot lights and a spacious laundry room with modern LG washer and dryer, sump pump, hot water tank rental. Located minutes to the lake, beaches, shopping amenities, schools, gorgeous parks, within proximity to Barrie and close access to HIGHWAY 400. (id:55499)
International Realty Firm
7913 Main Street
Adjala-Tosorontio (Everett), Ontario
Nestled in the heart of Everett, this charming property offers a unique blend of comfort and character. Situated on a spacious 70x94 ft lot with no homes behind, the south-facing backyard boasts clear views, perfect for soaking up the sun. Enjoy ultimate relaxation with your very own sauna, hot tub, and a spacious deck overlooking the serene landscape. The fully fenced yard also features a garden shed and greenhouse, ideal for outdoor enthusiasts. A huge attached garage provides ample space for all your toys, complete with a workbench and a convenient man door leading to the backyard. Inside, the inviting interior showcases cathedral ceilings, charming wainscoting, and a cozy wood fireplace. The spacious kitchen offers plenty of room to cook and gather, with a separate eating area bathed in natural light from large windows overlooking the yard. The fully finished, bright basement adds even more living space, featuring a large rec room, an office, and an additional generously sized bedroom. This home is perfect for first-time buyers seeking a peaceful retreat just minutes from Allistons many amenities. Dont miss out on this rare gem! *Extras; New Bedroom Flooring, Recently Fenced Backyard, Ducts Cleaned, Freshly Painted, New Hot Tub Cover, New Toilet In Basement* (id:55499)
RE/MAX Hallmark Chay Realty
286 Miami Drive
Georgina (Keswick South), Ontario
Intensely Renovated from top to bottom, 3 bed, 2 bath solid brick raised bungalow with a spacious attic loft featuring pull-down stairs and additional attic storage. Fully renovated from top to bottom: Roof (2023), Furnace and Central Air (2022), Windows (2021), and updated plumbing, electrical, and ductwork (2022). The newly renovated kitchen (2023) shines with stainless steel appliances and modern finishes. Stylish, low-maintenance flooring throughout: vinyl roll in bathrooms, durable vinyl plank in the basement, and elegant 12mm engineered laminate across the main floor and loft... all carpet-free! There's also sound proofing between master bedroom and basement. Garage is a rare find: 42 feet long, 15 feet high, and 12 feet wide with a 10x10 door and its own electrical panel, perfect for contractors, Plus Parking for 6 cars. Greeted by a welcoming 9-ft high front entrance, Knotty pine interior doors on upper level, and charming shed in back for your storage needs. Enjoy exclusive access to a members-only beach at the end of Miami Drive (optional $50/year). A truly turnkey home in a sought-after lakeside community! (id:55499)
RE/MAX Hallmark York Group Realty Ltd.
205 Alverna Road
Richmond Hill (Crosby), Ontario
Charming Bungalow on a Premium Corner Lot in Sought-After Crosby, Richmond Hill! Welcome to this well-maintained bungalow, ideally situated on a spacious corner lot in the heart of the highly desirable Crosby community @ Bayview/Major Mackenzie. 3+1 Bedrooms, 2 Kitchens. Located near top ranked IB high school - Bayview Secondary School. This home presents an incredible opportunity to move in, renovate, rent out, or build your dream home in one of Richmond Hill's most coveted neighbourhoods. The main floor offers a bright and airy layout, featuring a spacious living and dining area with oversized windows that flood the space with natural light. Enjoy 3 generously sized bedrooms, perfect for families or downsizers alike. Located just minutes from the Richmond Hill GO Station, major highways (404 & 407), parks, shops, and restaurants this location simply cant be beat. Don't miss out on this prime real estate opportunity. Welcome home! (id:55499)
Royal LePage Your Community Realty
41 Prunella Crescent
East Gwillimbury (Holland Landing), Ontario
Welcome to 41 Prunella Crescent, a magnificent and truly one-of-a-kind luxury residence nestled in the heart of the prestigious Holland Landing community of East Gwillimbury. This architectural masterpiece offers over 4,034 sq ft of refined living space above grade, with an additional 1,700 sq ft of a fully finished, exquisitely renovated basement, designed with both elegance and comfort in mind. This 7-bedroom, 6-bathroom home is tailored for the discerning buyer who values exceptional craftsmanship, premium finishes, and timeless design. The main level features soaring 9 ft ceilings, coffered ceilings, intricate crown molding, smooth ceilings, and an abundance of pot lights. Gleaming hardwood flooring and California shutters flow seamlessly throughout. The modern kitchen is a chef's dream, outfitted with stainless steel appliances, sleek cabinetry, and luxurious detailing, all illuminated by high-end crystal chandeliers. Upstairs, you'll find 5 generously-sized bedrooms, each offering comfort and style, perfect for a growing family or those who enjoy space and privacy. The fully finished basement is a standout feature, complete with a luxurious second kitchen, an expansive living area, 2 additional bedrooms, and a separate walk-up entrance ideal for an extended family or in-law suite. The space extends seamlessly into the beautifully landscaped, fully fenced backyard, featuring a custom-built deck perfect for entertaining. Additional highlights include a rare tandem 3-car garage, an extended interlock driveway, and over $300,000 in premium upgrades. The home is surrounded by tranquility, with nature trails just steps away, yet conveniently located close to Hwy 404, top-rated schools, parks, and essential amenities. This home is more than a place to live its a statement of luxury, comfort, and refined living. (id:55499)
Exp Realty

