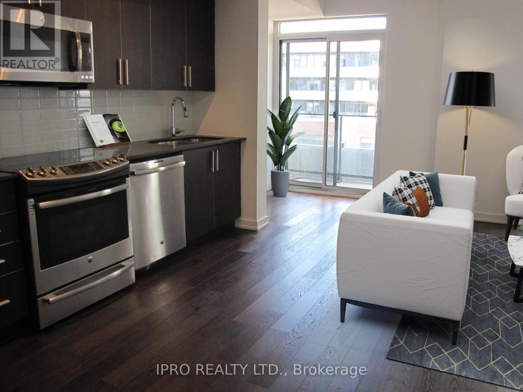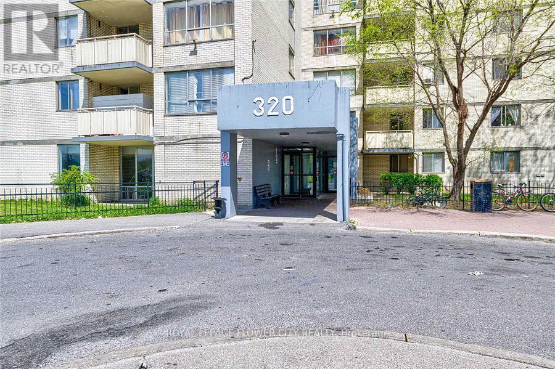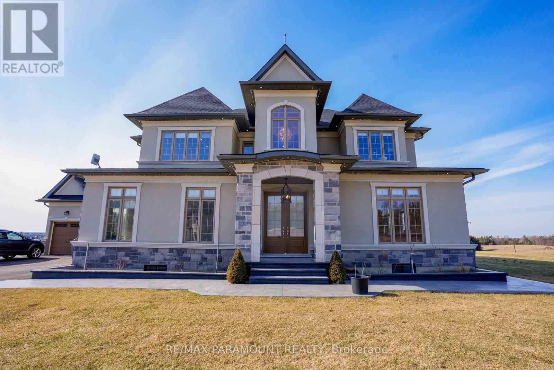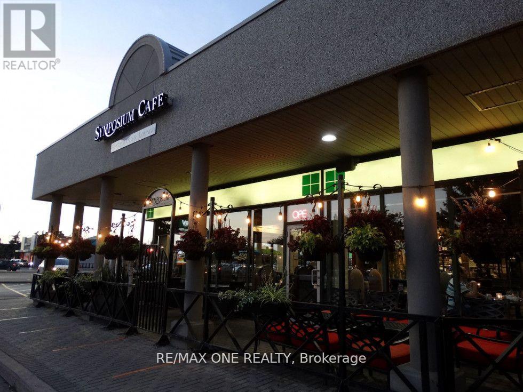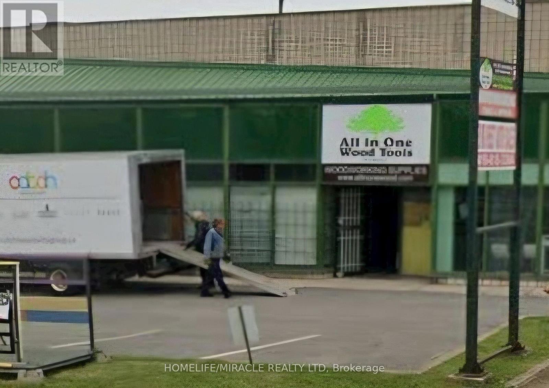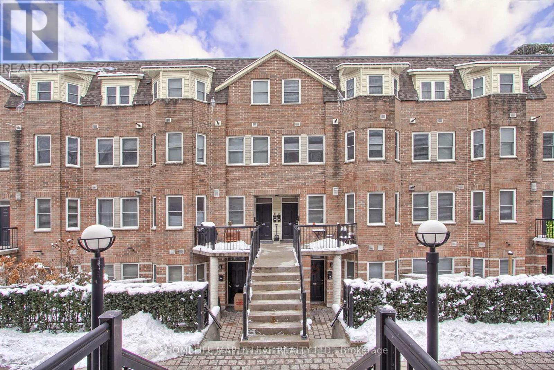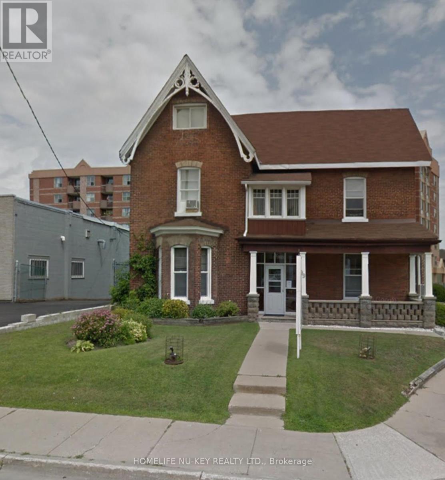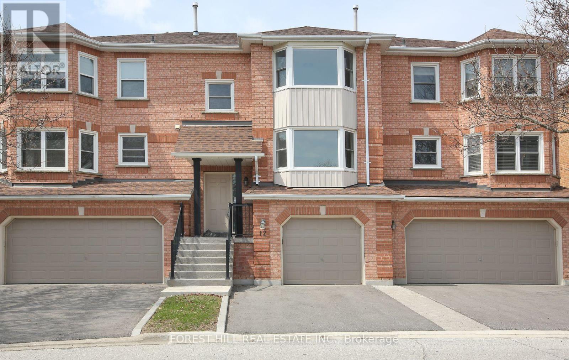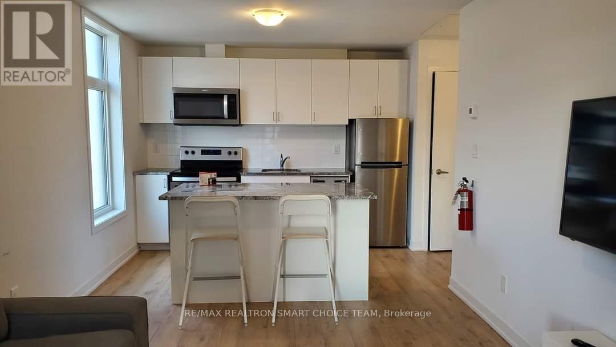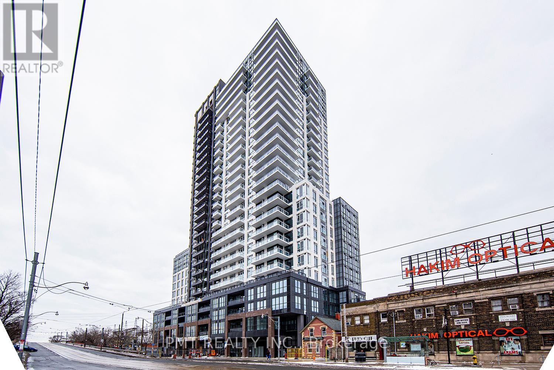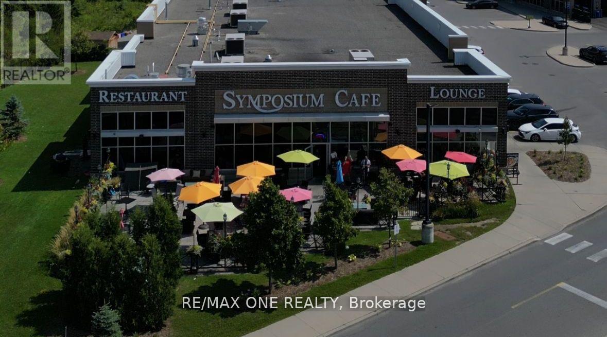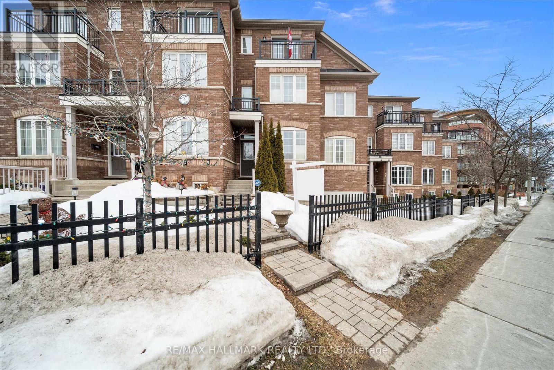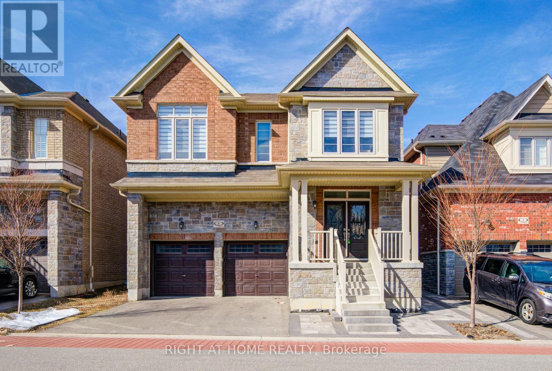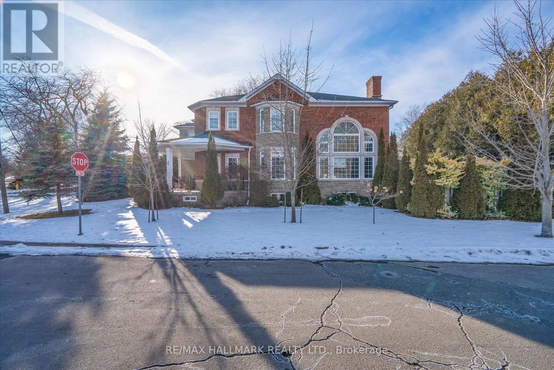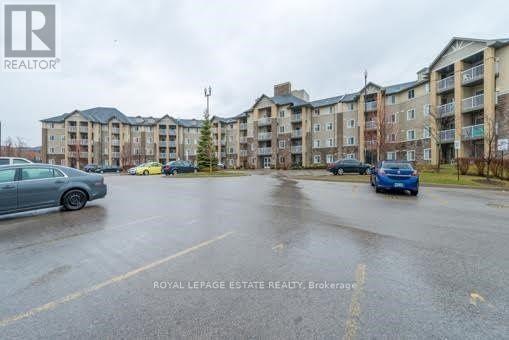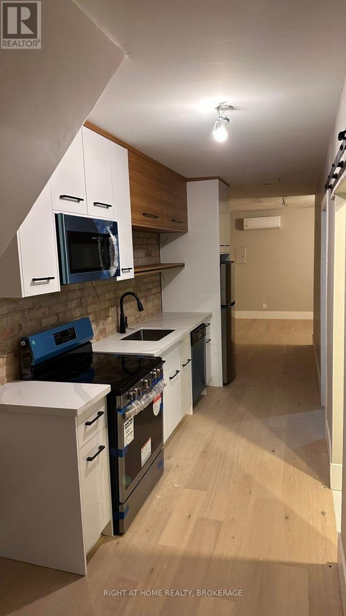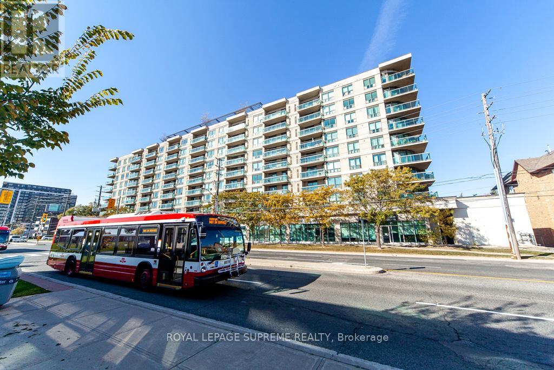711 - 2212 Lake Shore Boulevard W
Toronto (Mimico), Ontario
Live close to the Lake in the desirable Westlake community. This condo has 1 bedroom plus den (large enough for a home office or guest bedroom) & walk-out to large balcony with lake views. Modern, with a great layout. Building amenities include indoor pool, outdoor patio/BBQ area, full gym, guest suites (additional cost), 24hr Concierge/Security plus ample visitor parking. Metro, LCBO, Shoppers, Sunset Grill & more just steps from the main floor entrance. (id:55499)
Ipro Realty Ltd.
2903 - 2220 Lakeshore Boulevard W
Toronto (Mimico), Ontario
Welcome to this stunning 1 bedroom + den unit in Westlake Condos featuring high-end finishes throughout. The modern eat-in kitchen boasts quartz countertops and stainless steel appliances, perfect for everyday living or entertaining. Enjoy breathtaking views from the spacious balcony, accessible from both the living room and the bedroom. The bright and airy primary bedroom includes a walk-in closet, while the versatile den makes an ideal home office or creative space. Westlake Condos offers top-tier amenities including a fully equipped fitness centre, indoor pool, sauna, rooftop terrace, and more. Unbeatable location with Metro, LCBO, and Shoppers Drug Mart just steps away, and minutes to Humber Bay Park, restaurants, and cafes. A must-see opportunity in a vibrant lakeside community! (id:55499)
Exp Realty
906 - 310 Burnhamthorpe Road
Mississauga (City Centre), Ontario
Unique, Bright & Spacious 995 Sq Ft Corner South East Facing 2 + Den With A Door And Window! (Could Be Used As 3rd Bedroom), 2 Full Bath At Tridel Grand Ovation, Separate Enclosed Den With Door & Window, Large Eat In Kitchen With Lots Of Counter Space, Tons Of Natural Light Throughout, Split Bedroom Layout, Steps To Sq 1, Ymca Etc, 5 Star Amenities Include Pool, Hot Tub, Sauna, Party Room, Gym, Billiards Room, 24 Concierge & More, Parking Included (id:55499)
RE/MAX Noblecorp Real Estate
7 - 171 Speers Road
Oakville (Oo Old Oakville), Ontario
Prime Retail Opportunity in Oakville - 171 Speers Road Welcome to an unparalleled commercial leasing opportunity at 171 Speers Road, a premier retail plaza undergoing a full-scale refurbishment to provide a modern and vibrant business environment in the heart of Oakville. With over 31,000 sq. ft. of ground-floor retail space, this high-traffic destination offers flexible unit sizes tailored to your business needs. Why Lease Here? High Visibility & Accessibility - Prime location on Speers Road with excellent street exposure. Thriving Retail Hub - Anchored by Film.ca Cinemas and surrounded by major brands like Anytime Fitness, Whole Foods, Canadian Tire, LCBO, Food Basics, Starbucks, and Shoppers Drug Mart. Strong Traffic & High Population Density - A built-in customer base ensures consistent foot traffic. Excellent Transit & Connectivity - Close to the Oakville GO Station for easy commuter access. Competitive rates with long-tern lease options available. Ideal for Retail, Hospitality & Service Businesses - A variety of retail and hospitality uses will be considered please inquire for more information on available uses. Don't miss this chance to establish or expand your business in one of Oakville's most sought-after commercial Hubs (id:55499)
RE/MAX Premier Inc.
3 - 5425 Eighth Line
Milton (Mi Rural Milton), Ontario
Executive Rental On Second Floor Walk Up In Quiet Area Surrounded By Nature Just On The Oakville/Mississauga Border. Huge Kitchen With Granite Countertop, Dining Room With Gas Fireplace And Walk-Out To Huge Private Deck, Perfect For Summer Bbqs. Large Separate Living Room Is An Entertainer's Delight. Ideal For Executive Couples. Tenant Pays For Electricity And Gas And Must Set Up New Account Prior To Possession. Wall Unit A/C In Living, Dining & Bedroom. 2 Parking Spots (Tandem) With Spacious Locker. Prefer No Pets & Non-Smokers. (id:55499)
Royal LePage Realty Centre
1106 - 320 Dixon Road
Toronto (Kingsview Village-The Westway), Ontario
Well Maintained 2 bed condo in the heart of Toronto, Close to Transit, School, Shopping, Highway & Law Maintenance Fees. Perfect For First Time Home Buyers or Investment purpose Ensuite laundry included (id:55499)
Royal LePage Flower City Realty
569 Indian Road
Mississauga (Lorne Park), Ontario
Welcome To Your New Home At This Exquisite Property Nestled In The Prestigious Lorne Park Neighborhood. This Detached Backsplit Home Offers A Perfect Blend Of Space, Comfort, And Tranquility. This Home Has Been Thoughtfully Renovated and Updated Throughout, Starting With The Living Room Featuring A Brick Fireplace, Hardwood Floors and Large Bay Window. The Dining Room, Adorned With Crown Molding, French Double Doors Connects Seamlessly To The Eat-In Chefs Kitchen. Here, Granite Countertops, High-End Stainless-Steel Appliances, And An Oversized Granite Centre Island Set The Stage For Culinary Creations, While A Walkout Leads To Your Private Backyard Oasis. The Upper Level Offers Three Spacious Bedrooms. The Lower Level Offers an Additional Bedroom With B/I Closet Organizers, 3 Piece Bath With Heated Floors and a Home Gym Area. This Home is Located just a short to Catholic & Public Schools, the community library, local shops and Restaurants, Port Credit Marina and only minutes from the QEW. GO Train and Private Golf Clubs. Don't miss this exceptional opportunity! (id:55499)
Sutton Group Quantum Realty Inc.
52 Stinson Street
Caledon (Palgrave), Ontario
Welcome to your private sanctuary in the prestigious Palgrave community! Situated on 2.3 acres of scenic land, this custom-built estate offers approx. 7,235 sq ft of luxurious living space, with 4,700 sq ft above grade and a fully finished 2,500 sq ft walk-out basement with separate entrance.The modern stone & stucco exterior and 4-car garage make a bold first impression. Inside, enjoy 10 ft ceilings on the main floor, 9 ft ceilings upstairs and in the basement, and a dramatic 20 ft ceiling in the foyer, office, and living/dining area.Designed for family living and entertaining, the home features a spacious family room with custom fireplace and feature wall, and a chefs dream kitchen with granite counters, premium built-in appliances, and a large island with range hood.This home includes 7 bedrooms and 8 bathrooms, including a spacious main-floor bedroom with ensuite perfect for elderly parents or guests. Upstairs, you'll find 5 more large bedrooms with 4 full baths.The professionally finished basement is an entertainers dream, featuring a custom-built bar, a state-of-the-art home theatre system, and quality finishes throughout.This rare offering blends luxury, space, and privacy in one of Caledon's most sought-after locations. Dont miss the opportunity to call this stunning property home. (id:55499)
RE/MAX Paramount Realty
1722 - 8 Nahani Way
Mississauga (Hurontario), Ontario
Luxury Condominium at "Mississauga Square Residences". This spacious two-bedroom, two-bathroom condo offers stunning, unobstructed views of the CN Tower and Pearson Airport. Located in the heart of Mississauga right by Square One Mall, the suite features an open-concept layout with 9-foot ceilings and laminate flooring throughout the unit. The modern kitchen is equipped with Stainless Steel appliances, an elegant quartz countertop and backsplash. Enjoy top-tier amenities including an outdoor pool, BBQ terrace, children's playroom/game room, a party room and a gym on the main floor. Additional perks include ample visitor parking, security, and easy access to the major highways, with the future LRT just steps away. Shows 10+++ (id:55499)
RE/MAX Gold Realty Inc.
1500 Upper Middle Road W
Oakville (Ga Glen Abbey), Ontario
Symposium Cafe Restaurant & Lounge is a unique and exciting concept that caters to a wide variety of dining preferences. This upscale, licensed, full-service restaurant. Symposium Cafe Restaurant& Lounge represents a remarkable opportunity to own a thriving, upscale restaurant in one of Oakville most sought-after locations. With its unique concept, comprehensive menu, and inviting atmosphere, this business is poised for continued success with inviting atmosphere for both indoor and outdoor dining experiences, featuring beautifully designed patios for guests to enjoy. Beautifully designed patios for a delightful outdoor dining experience .Fully equipped kitchen and dining area, list of equipment available upon request. Comprehensive financial records available, TRAINING and FINANCE* will be provided to ensure a smooth transition by HO. Secure long-term lease in place. (id:55499)
RE/MAX One Realty
33 Penbridge Circle
Brampton (Fletcher's Meadow), Ontario
Amazing Opportunity To Live in 3 Bedroom, 3 Washroom, Detach House In a Sought After Neighborhood of FLETCHER'S MEADOW. Enjoy The Contemporary Upgrades Of Laminate Floors, Pot Lights, Designer Window Treatments, S/Steel Appliances, Gas Stove, Backsplash, Quartz Countertops. Situated On A Family Friendly Circle, Your Family Will Enjoy The Close Proximity Of Parks, Schools & Other Amenities! The Tenants Pay 70% Of The Utilities. (id:55499)
RE/MAX Gold Realty Inc.
4 - 1290 Bloor Street
Toronto (Dovercourt-Wallace Emerson-Junction), Ontario
Freshly Renovated 3-Bedroom, 1-Bath in the Heart of Bloordale Village! This stunning unit features over 9 ft ceilings, beautiful accent walls, a generous dining area, and brand-new laminate flooring, a new vanity, toilet, kitchen, and appliances. Just a 2-minute walk to Lansdowne Station, you'll be steps from vibrant shops, cozy cafes, and top-rated local restaurants. All utilities included in rent for hassle-free city living in one of Toronto's most sought-after areas! Book your showing today-this one won't last! (id:55499)
Royal LePage Signature Realty
1 - 2070 Speers Road
Oakville (Qe Queen Elizabeth), Ontario
Prime industrial unit 2060 sqft available for lease in Oakvilles sought-after industrial hub at Speers Road. This versatile space is ideal for a variety of uses, featuring 16ft Clear Height, efficient layout and ample parking space. The unit is equipped with convenient loading dock/drive-in doors and offers easy access to major highways, including the QEW and 403. Making it an excellent choice for logistics, warehousing, light manufacturing, Medical Office, Restaurant, Retail Store, Training Facility, Commercial school, Manufacturing, Dispatch Office, Sports facility, Office, Day Care, Dry Cleaning, Food Bank and much more, permitted uses attached. Situated on Speers Road, one of Oakville's busiest commercial corridors, the Property is easily accessible by car and public transport. Located in a well-maintained building, this property is ideal for businesses seeking a professional and efficient operational hub. Dont miss out on this excellent leasing opportunity in Oakvilles thriving industrial corridor! (id:55499)
Homelife/miracle Realty Ltd
606 - 297 Oak Walk Drive
Oakville (Ro River Oaks), Ontario
Immaculate 1 Bedroom Condo For Rent In Sought After Oak & Co Building. Great Location With Lots Of Shopping, Transit, GO Train, Hwy QEW & 403/401 Within Minutes. Including Gym, Party Rm, Outdoor Pool, Great Uptown Location. (id:55499)
Royal LePage Realty Centre
713 - 3900 Confederation Parkway
Mississauga (City Centre), Ontario
Welcome to luxury living at M City. Parking with RV charger included. Breathtaking views from the oversized balcony. Custom built-in cabinetry, pantry and shelf upgrades will keep you organized with extra storage areas. High ceilings, large windows & modern design. Building amenities include outdoor pool, exercise room, 24-hour security, BBQ lounge, party room & rooftop skating rink. (id:55499)
Royal LePage Signature Realty
1662 Bramsey Drive
Mississauga (Lorne Park), Ontario
Charming Cape Cod Retreat on Over Half an Acre in Lorne Park! Immaculately maintained and full of character, this 4-bedroom, 3-bath, 2-storey home offers 3,000 sq ft of total living space on an exceptional, private, treed lot spanning nearly 24,000 sq ft. Nestled on a quiet, crescent-like bend of Bramsey Dr with 180 ft maximum lot width and a depth of 210 ft, this home is a rare find in the coveted Whiteoaks Public School and Lorne Park Secondary catchments. Originally the builder's model home (circa 1960), 1662 Bramsey has been lovingly maintained and thoughtfully updated (see feature sheet), while retaining its timeless appeal. With R2 zoning and 30% lot coverage, the possibilities are endless: enjoy it as-is, renovate, expand, or build your dream estate. Step inside to a sun-filled family room (or office), a spacious living room with fireplace and street views, a dining area overlooking a large deck and your own private nature retreat. The updated island kitchen and mudroom with garage access make everyday living effortless for families. Upstairs, four bright bedrooms feature generous closets and plenty of light, three with dual-aspect windows. The primary suite includes a rare ensuite bath for this era of home.The finished lower level includes above-grade windows, a cozy rec room with a gas fireplace and built-ins, plus designated office and exercise zones. The utility and laundry rooms offer ample storage and a workbench. No sidewalks, just space to play and relax, this home sits where generations have played street hockey and neighbours know each other by name. Enjoy easy walks to transit, trails, parks, the library, a local pub, and Clarkson GO (20 mins on foot). Whether you're dreaming of a pool, hosting backyard games, or simply enjoying the serenity of a secluded lot, 1662 Bramsey Drive is your forever home waiting to happen. Pre-listing home inspection complete. Flexible closing available. Don't wait, this is one of Lorne Park's true gems. (id:55499)
Royal LePage Signature Realty
98 - 760 Lawrence Ave Avenue W
Toronto (Yorkdale-Glen Park), Ontario
Discover a stunning 1099-square-foot condo townhouse at Liberty Walk, steps from Lawrence West Subway Station. This home features 3 bedrooms, a versatile den, and 2.5 bathrooms across four levels. Enjoy breathtaking views from a private 316-square-foot rooftop terrace overlooking Dane Park. The modern kitchen boasts stainless steel appliances, upgraded cabinets, stone countertops, a custom backsplash, and a breakfast bar seating four. An open-concept layout connects to a flexible den area of over 100 square feet, ideal as a dining space, office, or retreat. Engineered hardwood flooring and large windows with 9-foot ceilings add elegance and natural light throughout. The spacious primary bedroom accommodates a king-size bed and includes a bay window nook, a luxurious 4-piece ensuite bathroom, his-and-hers closets, and a custom built-in wardrobe. Two additional bedrooms offer double closets and serene park views. Ensuite laundry on the second floor adds convenience. Professionally managed Liberty Walk offers snow removal, waste management, and exterior maintenance, ensuring low-maintenance living. Step outside to beautifully landscaped grounds and Dane Park, perfect for outdoor activities. The central location provides easy access to transit, Allen Road, and highways 401, 400, and 404. Shopping enthusiasts will love nearby Yorkdale Mall and the Lawrence Allen Centre, featuring Shoppers Drug Mart, Fortino's, Tim Hortons, PetSmart, and more. Parks, schools, and TTC stations are within walking distance. This property includes separately deeded underground parking, adding practicality. Freshly painted and move-in ready, this home blends style, comfort, and functionality. Whether you're a growing family or a busy professional, Liberty Walk offers urban convenience and suburban tranquility in one unbeatable package. Don't miss this rare opportunity to own a dream home in a vibrant community. (id:55499)
Homelife Maple Leaf Realty Ltd.
99 Bayfield Street
Barrie (City Centre), Ontario
Prime corner location close to downtown. Beautiful Victorian building located at the corner of Bayfield St. and Worsley St. Approx 3,400 square feet. Consisting of office and 3 residential apartments. Excellent opportunity for professional office or Investment. Currently 5 commercial offices and 3 residential apartments. 2 large offices on Main floor office and three second floor. Two 1 bedroom and 1 bachelor apartments. Site has 17 parking spaces. Many recent updates include: windows, facia & soffits, window trim, hot water furnace, roof shingles, loft & bachelor apartments renovated. Possible Land assembly with adjoining properties and development opportunity! VTB Available OAC. (id:55499)
Homelife Nu-Key Realty Ltd.
43 Mcdougall Drive
Barrie (West Bayfield), Ontario
Top 5 Reasons You Will Love This Home: 1) Spacious and well-designed family home located in a highly desirable, family-friendly neighbourhood, offering plenty of room with four bedrooms, including a primary suite with its own ensuite bathroom 2) Main level providing a well-thought-out layout with a sunken family room, a combined living and dining area, and a large eat-in kitchen with a walkout to the backyard, featuring a newer deck ideal for hosting summer barbeques or outdoor relaxation 3) Partially finished basement presenting a blank canvas, offering plenty of potential for additional living space, whether for extra bedrooms to accommodate a large family, a recreation room, or a home office 4) Recent improvements enhanced comfort and efficiency, including a new furnace and air conditioner, while select windows have been replaced over time, adding to the homes overall upkeep 5) Situated in a prime location, this home offers convenient access to quality schools, shopping, restaurants, public transportation, and Highway 400, making it a fantastic choice for families or anyone looking to settle into a vibrant and well-connected community. 2,433 sq.ft. plus a partially finished basement. Visit our website for more detailed information. (id:55499)
Faris Team Real Estate
W/o Bsmt - 28 Chabad Gate
Vaughan (Crestwood-Springfarm-Yorkhill), Ontario
Renovated and spacious studio in a walkout basement of a corner townhouse, fully furnished and move-in ready.Kitchen: Modern design with brand-new cabinets, quartz countertops, glass cooktop, range hood,. Includes a washer, dining table with 2 chairs. Open Concept Living Room with a fireplace featuring a 65-inch smart TV. Wolkout to a private patio and backyard. Furnished with a queen bed, nightstand, and a wardrobe. Bathroom: Renovated three-piece bath with a sleek, modern finish. Location: Fantastic convenience! Shopping plaza across the street. Steps to a bus stop, Synagogue, Shops, and Promenade Mall. Ideal for comfortable living in a prime location! **EXTRAS** Tenant pays $100 a month in addition to the Rent for Heating , Hydro, Water, CAC and Internet. (id:55499)
Right At Home Realty
12 Tova Place
Vaughan (Beverley Glen), Ontario
Welcome to 12 Tova Place, a beautifully updated townhome in the heart of Thornhill's sought-after Beverley Glen neighbourhood. This spacious 3 bedroom, 4 bathroom home offers the perfect blend of comfort, functionality, and location. Step inside to a bright and inviting layout featuring generous principal rooms, new hardwood flooring, large kitchen with exceptional storage space, and a quiet backyard ideal for relaxing or entertaining. The expansive Primary suite includes a walk-in closet and ensuite bathroom, while two large additional bedrooms, an additional full bathroom and two powder rooms complete this well designed home. Enjoy the ease of a private 1 car garage with direct access to the interior. Ideally located just minutes from excellent schools, Promenade Mall, SmartCentres Thornhill, North Thornhill Community Centre, grocery stores, restaurants, and multiple parks. Don't miss this great opportunity to own a turnkey townhome, with LOW MAINTENANCE FEES, in one of Thornhill's most vibrant and connected communities. (id:55499)
Forest Hill Real Estate Inc.
450 Pleasant Ridge Avenue
Vaughan (Patterson), Ontario
Welcome to 450 Pleasant Ridge Avenue in Vaughan, a beautifully maintained 4+1 bedroom, 4 bathroom home offering a spacious and functional layout ideal for family living. The main floor features hardwood floors, elegant crown moulding, unique light fixtures, pot lights, and a granite-tiled entrance with stained glass double doors. Large windows fill the space with natural light. The eat-in kitchen is equipped with stainless steel appliances, a backsplash, breakfast bar, and California shutters. A Venetian mirror adds style to the powder room, while the main floor laundry offers cabinetry and backyard access. Relax in the cozy family room with a gas fireplace. Upstairs, the primary bedroom boasts a 4-piece ensuite and walk-in closet. The finished basement includes laminate flooring, a 3-piece bath, and a 5th bedroom. Exterior highlights include an interlocked walkway. Conveniently located near parks, schools, Rutherford GO Train Station, Rutherford Marketplace Plaza, highways 400/407/7, Vaughan Mills Mall, and Canada's Wonderland. **EXTRAS** Listing contains virtually staged photos. (id:55499)
Sutton Group-Admiral Realty Inc.
328 Andrew Street
Newmarket (Central Newmarket), Ontario
Fabulous Well Maintained 3 Bedroom Bungalow with Walk-Out Basement in Quiet Neighborhood. Great Layout with lots of Sun lights. Walkout Basement, Huge Backyard with mature trees around. Mins to All Amenities, Hospital, Public Transit, Hwy 404. (id:55499)
Bay Street Group Inc.
403 - 7950 Bathurst Street
Vaughan (Beverley Glen), Ontario
Welcome To This Modern Luxury Condo In The Heart Of Beverly Glen, Less Than One Year Old. This Spacious 2-Bedroom, 2-Bathroom Unit Features High-End Finishes And Access To Top Amenities Including A Fitness Center, Yoga Studio, Indoor Basketball Court, BBQ Area, Party Room, Meeting Room, And Pet Care Station. Located In A Great School District (Westmount CI, Thornhill Secondary) With Easy Access To Public Transit (YRT, TTC), Highway 7, And Highway 407Making It Simple To Get To Downtown Toronto And Across The GTA. Just 15 Minutes To VMC Subway Station Via Rapid Transit. Enjoy Nearby Parks Like Downham Green Park And Promenade Park, Plus Thornhill Golf Course. (id:55499)
Sutton Group-Admiral Realty Inc.
1208 - 3600 Highway 7 Road
Vaughan (Vaughan Corporate Centre), Ontario
Welcome to the highly sought-after Central Court Condos! This bright and spacious corner unit features 840 sq ft of open-concept living space and includes parking and a stunning 240 sq ft wraparound balcony. The unit boasts 2 generously sized bedrooms, 2 full bathrooms, including a private ensuite in the primary bedroom, and a large eat-in kitchen that flows seamlessly into the spacious living area. Step out onto the terrace and take in breathtaking views of the city skyline. Floor-to-ceiling windows flood the space with natural light throughout the day. Enjoy an array of premium amenities including a sauna, hot tub, indoor pool, golf simulator, party room, theater, gym, and guest suites. Theres plenty of visitor parking, and you're just a short walk from public transit, shopping, dining, and Colossus Theatre. Conveniently located near the Vaughan Subway Station and Highways 400 & 407 for easy commuting. (id:55499)
RE/MAX Hallmark Realty Ltd.
422 - 75 Norman Bethune Avenue
Richmond Hill (Beaver Creek Business Park), Ontario
Welcome to this amazing Location in Richmond HIll. 1+1 Condo that sits right next to Highway 7 and 404. Public Transit at the doorstep. This Open Concept Condo, provides lots of Natural light, with large windows. Right next to restaurants, schools and business offices. Includes 1 parking space that is underground. (id:55499)
RE/MAX Hallmark First Group Realty Ltd.
52 Luzon Avenue
Markham (Box Grove), Ontario
4 Bedrooms open-concept end unit townhome located in Boxgrove Village. 9' Ceilings, Upgrade Hardwood Floor in 1st and 2nd Floors. Upgraded Stained Stairway With Pickets. 2nd Floor Laundry. 3 Bathrooms on 2nd Floor. Granite Kitchen Counter. Finished Basement with recreation room, a bedroom and a den. Located east of Ninth Line and south of the 407. Boxgrove Village is close to VIVA and GO, with direct access to Hwy 407 and 7. Boxgrove Centre shopping centre nearby with Longos, Dollarama and more. (id:55499)
Century 21 Atria Realty Inc.
374 Raines Street
Georgina (Historic Lakeshore Communities), Ontario
In the heart of Roches Point in Keswick Georgina, this rare 0.255-acre severable double corner lot presents endless opportunities with C1 Commercial Zoning offering residential, professional, or business use potential! Just minutes from Lake Simcoe's Cook's Bay, top-rated schools, shopping, and restaurants, this property is also a 15-minute drive to Hwy 404 for easy commuting. The main building, currently undergoing planned renovations with permits, boasts 2,961 sq ft above grade plus a 598 sq ft basement. The proposed layout features 4 spacious bedrooms and 4 bathrooms, including a luxurious primary suite with a 5-piece ensuite, vaulted ceilings, and double-wide closets. The main level offers a formal dining room, pantry, living room, family room, and a secondary family space with a kitchenette and wet bar all designed with high-end finishes like hardwood floors, custom backsplash, pot lights, and stone countertops. The home will also feature a new natural gas furnace, 100 AMP electrical service, and a covered front porch, enhancing its curb appeal. A fully renovated 736 sq ft second bungalow sits on the same lot, offering 2 bedrooms, 1 full bath, an open-concept living and dining area, and a brand-new kitchen with a floating center island. Upgraded with new laminate flooring, LED pot lights, fresh white paint, efficient baseboard heaters, and a sliding door to the yard, this space is move-in ready. With two detached dwellings and multi-use zoning, this property is perfect for homeowners, investors, or business owners looking to establish a healthcare office, vet clinic, retail store, or restaurant in a thriving lakeside community. Plus, it's nestled near Lake Drive N, known for its panoramic, unobstructed views of Lake Simcoe and prime real estate properties. A rare opportunity with incredible potential! Seller can complete interior reno on main dwelling at additional costs of no less than approximately $250K plus no less than 60K for stucco exterior. (id:55499)
Coldwell Banker - R.m.r. Real Estate
1885 Bainbridge Drive
Pickering (Village East), Ontario
Basement only. You'll also find a variety of amenities close by, including McDonald's, Walmart, Rona, the Dollar Store, Tim Hortons, and the LCBO. Plus, a mosque is just around the corner! (id:55499)
RE/MAX Community Realty Inc.
1284 Klondike Drive
Oshawa (Kedron), Ontario
Welcome To This Beautifully Maintained 2-Year-Old Home In The Sought-After Community Of Kedron, Oshawa. Barely Lived In And Move-In Ready, This Home Offers Modern Comfort, Functional Design, And Premium Finishes Throughout. Step Inside To A Spacious Entryway Featuring A Large Closet And A Convenient 2-Piece Bathroom. The Hallway Leads You Into A Bright And Open Main Floor Adorned With Rich Hardwood Flooring And Inside Access To The Garage. The Open-Concept Dining And Living Area Provides An Ideal Space For Both Everyday Living And Entertaining. The Kitchen Is A Chef's Dream With Newer Stainless Steel Appliances, A Gas Stove, Ample Counter Space, And A Generous Eat-In Area Perfect For Family Meals. A Few Steps Down From The Main Hall Also Leads To A Separate Entrance. Upstairs, You'll Find Four Spacious Bedrooms, A Full Laundry Room, And A 4-Piece Bathroom. The Luxurious Primary Suite Features A Spa-Like 5-Piece Ensuite Bathroom And A Large Walk-In Closet. The Fully Finished Basement Offers Incredible Versatility With A Second Kitchen Complete With Stainless Steel Appliances, Separate Laundry, A 4-Piece Bathroom, And A Massive Recreation Room Perfect For Extended Family. Too Many Upgrades To List! Don't Miss This Exceptional Opportunity To Own A Nearly-New Home In One Of Oshawa's Most Desirable Neighbourhoods! (id:55499)
Dan Plowman Team Realty Inc.
50 - 1740 Simcoe Street N
Oshawa (Samac), Ontario
Welcome to this stunning furnished 3-bedroom, 3-bathroom stacked condo townhouse, just steps from Durham College and UOIT. Perfect for investors, families, students and professionals, this sun-filled corner unit offers comfort, convenience, and style in one perfect package and boasts an open-concept layout with modern finishes throughout, including laminate flooring and ensuite bathrooms for each bedroom. The kitchen features granite countertops, a center island with a breakfast bar, stainless steel appliances, and a stylish tile backsplash. Enjoy access to an amenities building with concierge, gym, and meeting rooms. Prime location close to all essentials - Hwy 407, Costco, public transit, banks, gas stations, shopping, dining, and more! (id:55499)
RE/MAX Realtron Smart Choice Team
2105 - 286 Main Street
Toronto (East End-Danforth), Ontario
Welcome to 286 Main Street a beautifully crafted 1-bedroom, 1-bathroom unit offering stunning lake views, abundant natural light, and sophisticated finishes by Tribute Communities. This thoughtfully designed space features integrated stainless steel appliances, a functional kitchen island, and an open layout perfect for modern living. Nestled at Danforth & Main, you'll be just steps from the TTC, local shops, cozy cafes, and vibrant restaurants. Enjoy an elevated lifestyle with state-of-the-art building amenities including a concierge, fully equipped gym, stylish party room, outdoor terrace with BBQs, a WiFi lounge, and secure bike storage. Urban convenience meets upscale comfort this is city living at its best. (id:55499)
Pmt Realty Inc.
D38 - 651 Warden Avenue
Toronto (Clairlea-Birchmount), Ontario
Stylish & Spacious Former Model Home and Largest Unit in the Complex! Step into this beautifully maintained stacked townhouse, once the model home and it still shows! Thoughtfully decorated and tastefully upgraded, this 1,450 sq ft gem boasts an open-concept layout with gleaming hardwood floors and high-end finishes throughout. The spacious kitchen features a sleek breakfast bar, range microwave, and all stainless steel appliances perfect for casual meals or entertaining. A private deck offers the ideal spot to unwind or host guests on warm evenings. With 3 parking spaces, this home is as practical as it is charming. The lower level offers direct access from the garage and can easily serve as a separate in-law suite or nanny quarters. Whether you're a first-time buyer, young family, or downsizer, this home speaks to everyone. Affordable, move-in ready living with space, style, and flexibility don't miss your chance to own the largest unit in the complex! (id:55499)
Royal LePage Your Community Realty
45 Barden Crescent
Ajax (Northeast Ajax), Ontario
Beautifully maintained and thoughtfully upgraded home in desirable Northeast Ajax. Featuring new engineered hardwood floors on the main level, elegant oak staircase, and newer carpeting in the bedrooms. The modern kitchen boasts quartz countertops and matching backsplash, a center island, soft-close cabinetry, and porcelain floor tiles. Additional upgrades include pot lights, a stylish electric fireplace, California shutters, and a stone walkway leading to a professionally landscaped backyard. The finished basement provides added living space with a separate room, a full washroom, a spacious recreation area, and ample storage perfect for extended family or a private work-from-home setup. (id:55499)
RE/MAX Community Realty Inc.
6 Dunkirk Road
Toronto (Danforth Village-East York), Ontario
**FANTASTIC EAST YORK BUNGALOW WITH 36 FOOT FRONTAGE AND 2 SEPARATE 2 BEDROOM APARTMENTS.** Welcome to 6 Dunkirk Rd, an inviting detached all-brick bungalow in the heart of East York. This updated home offers homebuyers many benefits. It is located in a quiet neighbourhood, yet is very convenient (91 Walk Score). The home is just minutes walk away from Michael Garron Hospital and is also a less than 10-minute-walk to Coxwell subway station and the Danforth with its excellent restaurants and many shopping options. Just steps away from the bus stop, its just a short ride to the subway and the Danforth. For those that drive, this home offers easy access to the DVP, and is also a quick drive to the Lakeshore/Gardiner expressway. Surrounded by newly developed homes, the main floor of this efficiently designed bungalow has 2 generously sized bedrooms, an open kitchen, a living/dining room, full bathroom, and a washer/dryer. A lockable doorway leads to a fully self-contained 2-bedroom basement apartment with its own separate exterior side entrance, separate full kitchen, 200 amp panel, own washer/dryer, and a full shower bath. It's perfect for extended family living, or as a mortgage helper. Homebuyers will also appreciate the parkette across the street for short walks, walking pets, or catching a breath of fresh air. Families with children will value the many school options in the area. The garage and long driveway offer ample parking and extra storage. Outdoor enthusiasts will fall in love with the easy access to Taylor Creek Park and its peaceful trails. The tranquil enclosed backyard is perfect for relaxing BBQs and hanging out. Flexible living for families, but also great for investors, and inbetween situations. Rent both the main floor and the basement and maximize cashflow. Alternatively, live in one unit and rent the other out to grow savings and equity faster. This detached bungalow offers maximum versatility in a vibrant and welcoming neighbourhood! (id:55499)
Right At Home Realty
338 Rossland Road E
Ajax (Northeast Ajax), Ontario
Symposium Cafe Restaurant & Lounge is unique and exciting concept that caters to a wide variety of dining preferences. This upscale, licensed, full-service restaurant. Symposium Cafe Restaurant& Lounge represents a remarkable opportunity to own a thriving, upscale restaurant in the City of Ajax most sought-after locations. With its unique concept, comprehensive menu, and inviting atmosphere, this business is poised for continued success with inviting atmosphere for both indoor and outdoor dining experiences, featuring beautifully designed patios for guests to enjoy. Beautifully designed patios for a delightful outdoor dining experience .Fully equipped kitchen and dining area, list of equipment available upon request. Comprehensive financial records available, TRAINING and FINANCE* will be upon provided to ensure a smooth transition by HO. Secure long-term lease in place. **EXTRAS** This restaurant comes with an amazing customer base and a loyal clientele who appreciate the quality and value we offer (id:55499)
RE/MAX One Realty
3358c Kingston Road
Toronto (Guildwood), Ontario
Welcome to this luxurious freehold end-unit townhouse, offering great space and privacy, nestled in the highly sought-after Guildwood neighborhood. With 2,475sqft of meticulously designed living space, this beautifully upgraded 4-bedroom, 3-bath home is the largest unit in the complex and is perfect for those who desire a blend of modern sophistication and comfort. Step inside to an open-concept layout that is both bright and inviting, featuring hardwood floors, sleek California shutters, crown moulding, luxurious pot lights and a striking brick accent wall with a cozy fireplace that adds character to the main floor. The chef-inspired kitchen is a showstopper, boasting upgraded granite countertops, a stylish quartz backsplash, exquisite custom cabinetry and high-end stainless-steel appliances. Enjoy your enormous upgraded private deck in the rear, perfect for BBQs or relaxation, offering a serene retreat right at home. The primary bedroom is a true sanctuary, featuring a spacious walk-in closet, a luxurious spa-like ensuite, and a charming Juliet balcony, bringing in natural light and beautiful views. With soaring 8-foot smooth ceilings, upgraded bathrooms and hardwood flooring throughout, every inch of this home is thoughtfully crafted. The high-quality finishes create an atmosphere of pure elegance, offering an unparalleled living experience. Enjoy the added bonus of two spacious parking spaces and built-in garage. The separate entrance to the basement, offers great rental potential. Ideally located in close proximity to top-rated schools, premium shopping centres, hospitals, and recreational facilities. With easy access to public transportation, including the TTC and nearby GO train stations, commuting has never been easier. Immerse yourself in the beauty of serene walking trails that lead directly to the lake, perfect for outdoor enthusiasts. This home is the perfect balance of luxury, practicality, and location a true dream come true. (id:55499)
RE/MAX Hallmark Realty Ltd.
4 Hassard Short Lane
Ajax (South East), Ontario
Beautiful, detached fully vacant 2991 Sqft home on the QUIET STREET with finished legal basement unit. Double Door Entry, Double garage, side SEPARATE ENTRANCE Stone and Bricks. 5 Spacious Bedrooms with open concept living/dining rooms and kitchen combo. Secondary Kitchen on second floor. Convenient Location, Minutes To Highway 401, Ajax Hospital, Schools And All Amenities. (id:55499)
Right At Home Realty
86 Marble Arch Crescent
Toronto (Wexford-Maryvale), Ontario
Welcome to 86 Marble Arch Cres In The Sought After Wesford-Maryvale Neighbourhood. This Spacious All Brick Detached Bungalow Sits On An Oversized 40x125 Lot W/ No Neighbours Behind. This Home Has Been Completely & Thoughtfully Modernized W/ Amazing Features & Amenities. The Mainfloor Is Thoughtfully Laidout, Featuring A Custom Kitchen W/ Quartz Counters, Brand New Matching Stainless Gas Range, French Door Refrigerator, Stainless Dishwasher & Convenient Breakfast Bar. The Bathroom Is Bright, Clean & Has Been Completely Updated. Two Generous Sized Bedrooms & A Full Size Laundry Pair Round Out The Mainfloor. Downstairs You will Find A Generous Sized Kitchen, Again W/ New Matching Stainless Steel Gas Range, French Door Refrigerator, Dishwasher & Custom Cabinetry. The Basement Feels Bright & Spacious Making This The Perfect In-law Suite. A Hotel Inspired Bathroom W/ Large Format Floor & Shower Tile Continue The High End Feeling Throughout This Home. The Fenced Backyard Is Peaceful & Private Thanks To The large Mature Cedars That Run Along The Perimeter Of The Yard. Enjoy Direct Access Through To Walking Paths & Trails From Your Gated Backyard. Plenty Of Storage & Room To Park Your Vehicle In The Detached Garage & Storage Shed. Walking Distance To TTC Lines, Subway, Schools, Parks, Grocery, Shopping, Places Of Worship & More. (id:55499)
RE/MAX Hallmark First Group Realty Ltd.
92 Hill Crescent
Toronto (Scarborough Village), Ontario
Nestled in the prestigious Scarborough Bluffs, this custom-built executive home offers 4000+sqft of luxurious living space. 7 spacious bedrooms and 5 bathrooms, a master suite with walk-in closet and a stunning 5-piece ensuite, its ideal for growing or multi-generational families. The grand family room features a soaring 18ft coffered ceiling, gas fireplace and chandelier. Complemented by hardwood floors, vaulted ceilings, exquisite millwork, and heated floors throughout the home, including the finished basement. The basement boasts high ceilings, large windows, large bedrooms, bar and recreation area. The gourmet kitchen is equipped with top-tier appliances, great finishes and ample cooking space. Upstairs and downstairs family rooms offer plenty of space for relaxation and entertainment. The home features premium build quality, with a solid exterior of brick and stone. Don't miss your opportunity to own one of most prized homes in The Bluffs, offering luxury, privacy, and pleasure. (id:55499)
RE/MAX Hallmark Realty Ltd.
325 - 684 Warden Avenue
Toronto (Clairlea-Birchmount), Ontario
Large, open concept 2 Bedroom plus den condo with Breakfast bar in quiet, low rise building. Walk-out to balcony from the Living/Dining room. Primary bedroom offers huge walk-in closet. Fantastic location close to Warden subway station. Schools, shops, amenities close by.** Note , Private locker conveniently located behind parking. **EXTRAS** Ensuite Laundry, One parking spot included. with locker behind parking spot (id:55499)
Royal LePage Estate Realty
3715 - 8 Wellesley Street W
Toronto (Bay Street Corridor), Ontario
Welcome To 8 Wellesley Condos In The Heart Of Downtown Toronto Near Yonge & Wellesley. South-Facing Open Concept Studio Unit With Efficient Layout. Laminate Flooring And Smooth Ceiling Throughout. Modern Kitchen With B/I Appliances, Backsplash And Under Cabinet Lighting. Convenient Location With Steps To Subway Station, U Of T, Toronto Metropolitan University (Ryerson). Close To Bars, Restaurants, Yorkville Shopping, Eaton Centre, Dundas Square, Financial District And All Other Daily Essentials. (id:55499)
Yourcondos Realty Inc.
201 - 993 Bloor Street W
Toronto (Dovercourt-Wallace Emerson-Junction), Ontario
This Fully renovated 3-bedroom apartment, located on Bloor Street, offers the perfect blend of modern living and convenience. The updated kitchen features sleek stainless steel appliances, Granite Countertops and the unit has been renovated throughout with exposed Bricks and New Hardwood. . . Easy access to shops, restaurants, and public transit just steps away, this apartment is ideal for those seeking both comfort and accessibility. (id:55499)
Right At Home Realty
1609 - 55 Cooper Street
Toronto (Waterfront Communities), Ontario
Welcome to this stunning 1-bedroom + den suite in the highly sought-after Sugar Wharf West Tower. Offering 664 sq. ft. of stylish interior living and a spacious 157 sq. ft. balcony, this unit boasts breathtaking south-facing viewsperfect for relaxing or entertaining.Designed for comfort and functionality, the oversized den is larger than the bedroom, making it an ideal space for a home office, guest room, or creative studio. Enjoy floor-to-ceiling windows, sleek laminate flooring throughout, and an open-concept kitchen with high-end, brand-new appliances.Unmatched convenience with direct access to the underground PATH network, and just steps to Sugar Beach, Loblaws, St. Lawrence Market, George Brown College, and more. Commuting is a breeze with Union Station, GO Transit, and 24/7 streetcar service all nearby.Urban living at its fineststyle, space, and unbeatable location. (id:55499)
Chestnut Park Real Estate Limited
Upper - 5 Clinton Place
Toronto (Palmerston-Little Italy), Ontario
Location Location Location! Stylishly Renovated 3 Bed, 2 Bath Upper Unit On A Quiet Street In Prime Little Italy. Private Entry, ***Ensuite Laundry***, Pot Lights, Infloor Heating Throughout, Updated Appliances, Quiet Street. Short Walk To Grocery Stores, Ttc, & Trendy Restaurants/Bars. This Neighborhood Has Everything You Need. Less Than A Minute Walk To Christie Pitts Park. Live With Friends (Perfect for Students) Or Convert Third Bedroom Into A Work From Home Office. A Must See. Wall Unit AC To Be Installed. (id:55499)
Mccann Realty Group Ltd.
710 - 1030 Sheppard Avenue W
Toronto (Bathurst Manor), Ontario
Beautifully renovated 2 bedrooms, 2 bathrooms, fresh paint on all walls, ceilings andbaseboards, Removed popcorn ceiling throughout condo for a smooth finish, Brand new kitchenwith quartz countertop, marble backsplash, large stone sink under cabinet lighting & new fullsize stainless steel appliances, New light fixtures throughout the unit. Closet upgrades inevery room, Full bathroom remodels with new tile, toilets, vanities and matching fixtures. (id:55499)
Royal LePage Supreme Realty
2101 - 108 Peter Street
Toronto (Waterfront Communities), Ontario
Stunning 2 bed, 2 bath condo with a locker included in the heart of downtown Toronto! Unit features a desirable split bedroom floor plan, modern finishes and built in appliances throughout. Open balcony with clear view. High end appliances & soft close cabinets in the kitchen. Building amenities include gym, 24hr concierge, yoga room, party room, yoga studio. Steps away from both Queen and King Street car lines, walkable to St Andrew & Osgoode subway stations. Prime location: 15 mins walking to Toronto's financial district, surrounded by shops and restaurants. (id:55499)
Royal LePage Signature Realty
3113 - 150 East Liberty Street
Toronto (Niagara), Ontario
.Spirited and Lively. A Bright & Beautiful Lower penthouse unit with breath taking unobstructed views of the Toronto Skyline. Floor plan was designed to enhance the use of natural lighting with an exposed den at the front which encompasses the use of floor to ceiling windows giving the condo unit a more open feel. Living here gives you exposure to entertainment, Cne, restaurants, shopping, Transit and a short commute to the lake and financial districts. For additional storage, this condo also comes with a custom wardrobe in the den, a built-in liquor/medicine cabinet, and a separate Storage locker conveniently located on the same floor directly across from the unit. Must see to enjoy. (id:55499)
Culturelink Realty Inc.

