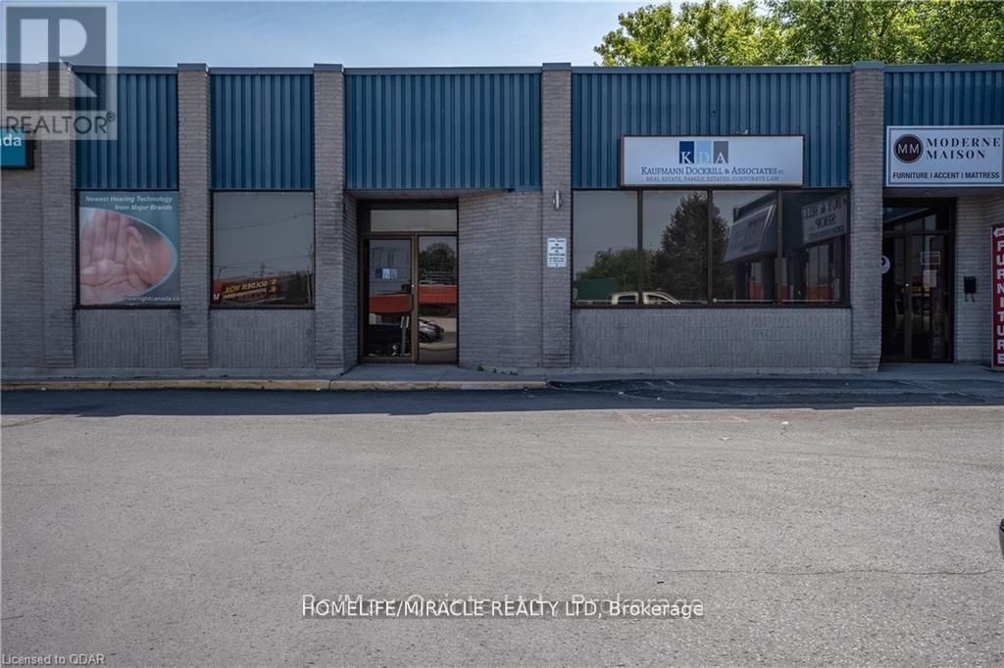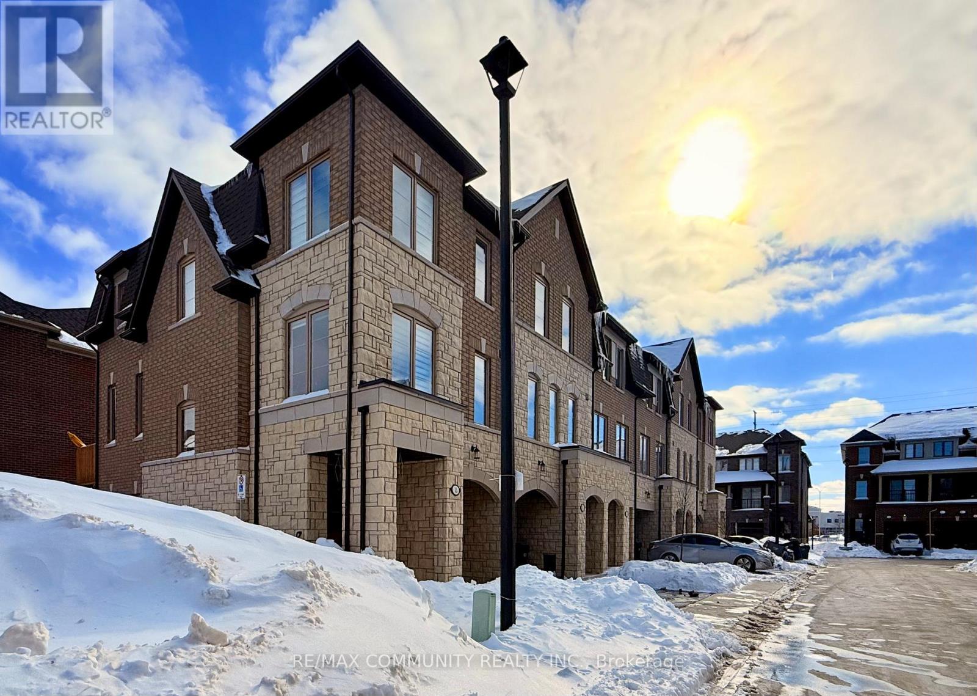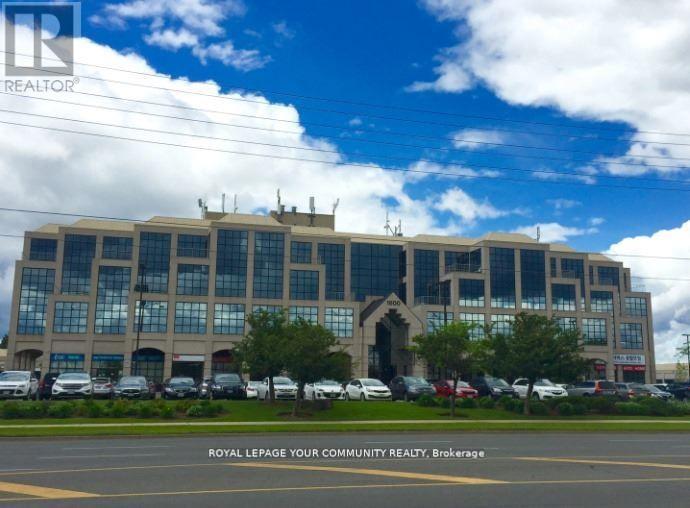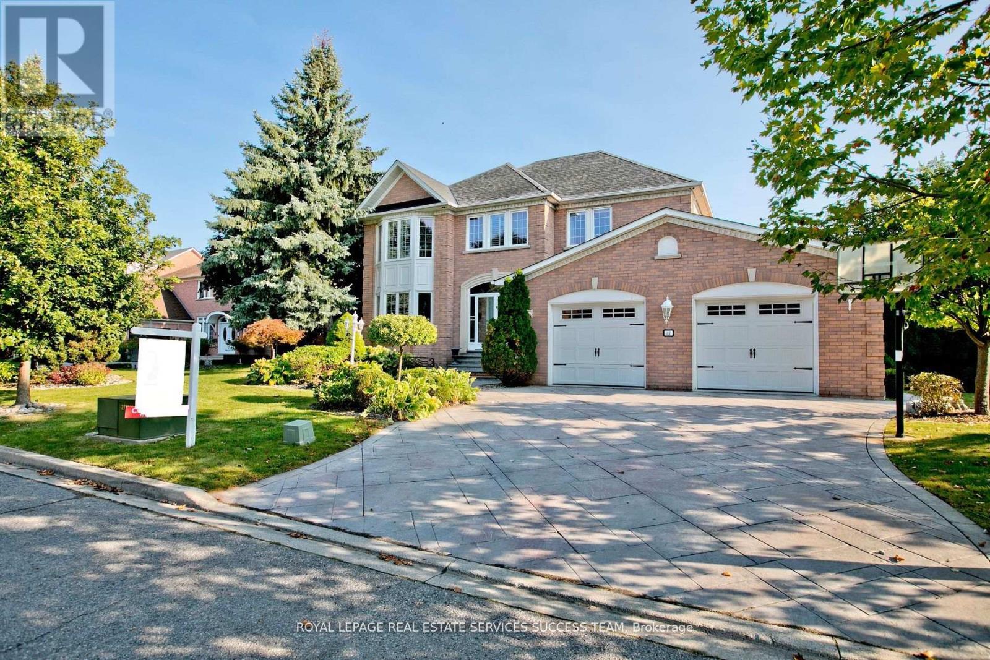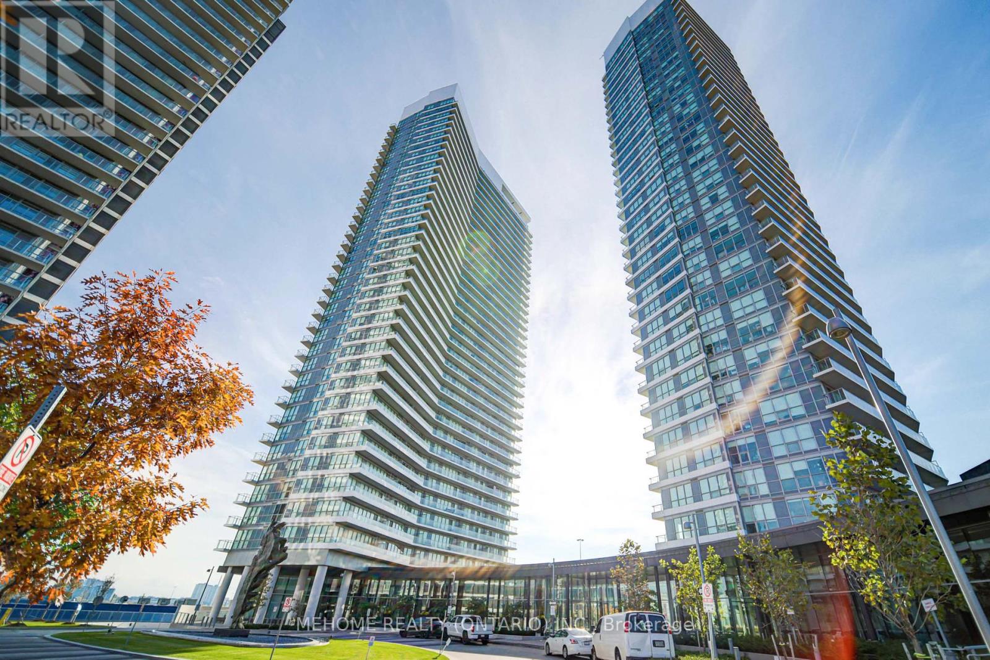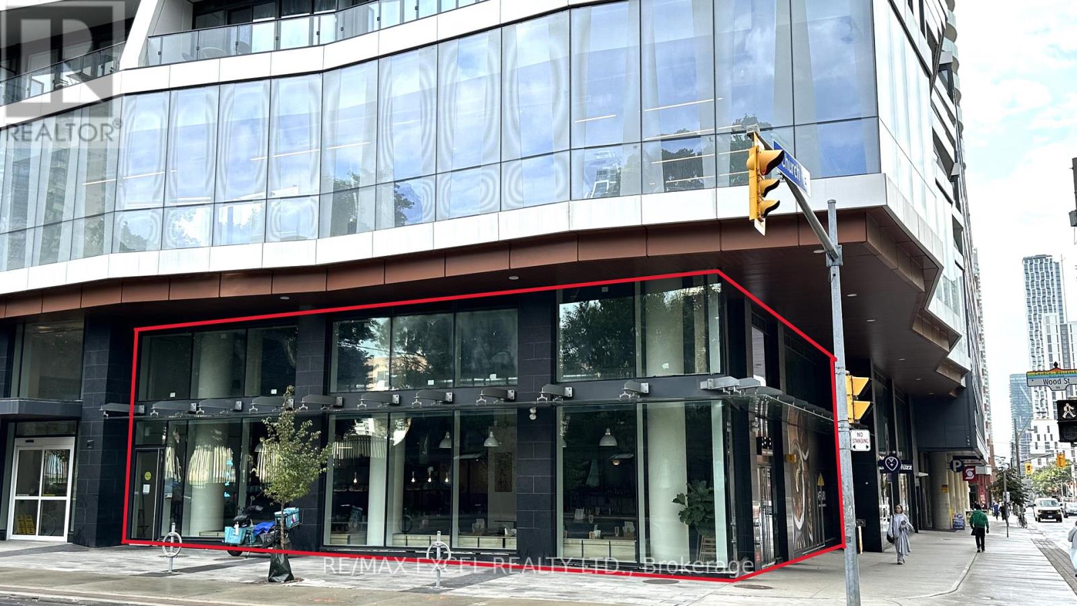5 - 257 Dundas Street E
Quinte West, Ontario
Newly renovated, prime commercial location on a busy main arterial road in Trenton, ON. The bright main floor area is made up of 1129/sqft of space ideal for many uses such as professional office, retail, service, food, etc. The lower level would be ideal for storage and more. This unit is available for $26/sqft+ TMI and the large lower level basement is included at no additional cost. All utilities are separately metered. Landlord will consider any other use. (id:55499)
Homelife/miracle Realty Ltd
374136 6th Line
Amaranth, Ontario
Immaculate 62.5 Acres Farm Land With Stunning 2+2 Bedroom Bungalow W/ Fin Basement & Sep Entrance. Well Maintained Farm W/ Large Open Fields & Huge Barn In Back With 3 Stalls. This Open Concept Home Features Master Bdrm W/ His & Her Closets And W/O To Balcony. Hardwood Floors. Gourmet Kitchen W/Granite Countertops. 2 Wood-Burning Stoves & 1 Propane Fireplace. Central Vacuum, 100 Amp Breaker In The House & Back Up Generator. Circular Driveway W/ 10 Car Parking. Out Of Greenbelt. (id:55499)
Homelife Silvercity Realty Inc.
13 Arcola Street
Brampton (Bram East), Ontario
Experience luxury living in this nearly new, freehold townhouse in the vibrant East Brampton community. Perfect for first-time home buyers, this stunning home boasts 3+1 bedrooms and 4washrooms. The bright, open-concept main floor features 9' ceilings and upgraded Zebra Blinds throughout. The modern eat-in kitchen comes equipped with stainless steel appliances, granite countertops, and a large island with a breakfast bar. The spacious Dining room provides access to a deck, perfect for outdoor relaxation. The master bedroom includes a 3-piece ensuite and a large closet, while the upper-level laundry adds convenience. This must-see home is just steps from Clairville Conservation and minutes from transportation, grocery stores, shopping, schools, and highway access. The in-law suite in the Walk out Basement provides a private, independent living space ideal for extended family or guests. Dont miss out this Beautiful home. (id:55499)
RE/MAX Community Realty Inc.
220 - 2980 Drew Road
Mississauga (Malton), Ontario
Welcome to an extraordinary opportunity in the heart of Mississauga! This impeccably furnished Approx 1241 square feet office functionality, boasting high-end furniture and a meticulously crafted interior design that reflects thousands of dollars invested in architectural excellence. Facing the main airport road, this unit offers prime visibility for impactful signage display, capturing the attention of a diverse audience and maximizing business exposure. Perfectly suited for professionals in law, accounting, immigration, real estate, and various other professional services. Don't miss this rare opportunity to elevate your business presence and performance within one of the GTA's busiest and most sought-after plazas. Schedule a viewing today and discover the possibilities that await in this exceptional commercial space! (id:55499)
Homelife Silvercity Realty Inc.
226 - 1600 Steeles Avenue W
Vaughan (Glen Shields), Ontario
Large draw power centre across the road.Beautifully maintained, established project. Minutes to Allen Road, 401 and Yorkdale.TTC at the door. Tenants include: Tim Hortons, IMC Sites, and The Avenue Banquet Hall. Built out office space. Formerly a lawyers office.Sea floor plan attached. (id:55499)
Royal LePage Your Community Realty
37 Heatherwood Crescent
Markham (Unionville), Ontario
The only one in Unionville Area!!! Property Built On 2 Ravine Lots. Total 118.36*119.5 Private Executive Lot Back Onto tranquil Ravine. Extra Wide Concrete Car Garage with heated floor And Driveway to make Snow Removal Easy. Property Features 5+2 Bedrms, Main floor and Basement with 9" Ceiling, Heated Floor, Central Vac, Gourmet Kitchen With Central Island, Breakfast Area W/O To Huge Two Level Deck, Gorgeous Hardwood Flooring, California Shutters, Pot Lights. Professionally Finished Walkout Basement With 9'Ceilings with Wet Bar, Oversized Windows, Heated Floors, 2 Exercise Rms In Sub-Basement. 3Pcs Bath, Sauna Room Rough-In, This Home Has It All! House Offers An Impressive Private Living Experience. ***Top Ranking Markville Secondary.*** **EXTRAS** Fridge. Gas Stove. Exhaust Fan. B/I Dishwasher. Washer. Dryer. Central Vacuum. Water Softener. Sprinkler. Security Cameras. Garage Dr Openers. All Elfs. All Window Coverings. (id:55499)
Royal LePage Real Estate Services Success Team
1214 - 9000 Jane Street
Vaughan (Vellore Village), Ontario
Enjoy breathtaking views from this high-floor unit! This beautiful 1-bedroom plus spacious formal den offers 635 sq. ft. of living space, plus a 115 sq. ft. balcony (totaling 750 sq. ft.). The desirable higher floor provides ample natural light and an open feel, featuring 9-ft ceilings and premium finishes throughout. The designer kitchen is equipped with a center island, quartz countertops, a stylish backsplash, and a full suite of stainless steel appliances. The grand primary bedroom boasts a large double closet for plenty of storage. Conveniently located near Vaughan Mills shopping center, TTC subway, and transit options. Experience resort-style living with luxurious 5-star amenities, including a grand lobby, outdoor pool and terrace, party room, fitness center, and more! (id:55499)
RE/MAX Metropolis Realty
70a Dunstall Crescent
Toronto (West Hill), Ontario
As-of right zoning for a 5 Plex (4 Plex + Garden Suite). Positive cash flow after construction. This project qualifies for special MI Select financing with low down payment, low interest rate (est. 3% or less) & 45 year amortization. The special financing is only available with 5 units or more. No Development Charges applicable due to a credit from existing house which is to be demolished (Education DC still apply). 100% HST rebate. Huge 8,100+ sq ft pie-shaped lot with 66.6 rear lot line. 158.3 deep. Extra long driveway for additional parking spots (6 cars in total including 2 garage spaces). Average Unit size is 1,182 sq ft. Realty Taxes shown are for both 70A Dunstall and 70B Dunstall - taxes for the separate lots have not been assessed yet. (id:55499)
Royal LePage Connect Realty
70b Dunstall Crescent
Toronto (West Hill), Ontario
As-of right zoning for a 5 Plex (4 Plex + Garden Suite). Positive cash flow after construction. This project qualifies for special MI Select financing with low down payment, low interest rate (est. 3% or less) & 45 year amortization. Special financing only available with 5 units or more. Total Development Charges for all 5 units of $68,199. as of June 6, 2024. 4 Units are exempt from Development Charges & 1 Unit has a special rate of $ 68,199. Education DC still apply. 100% HST rebate. Huge 8,100+ sq ft pie-shaped lot with 66.6 rear lot line. 155.5 deep. Extra long driveway for additional parking spots (6 cars in total including 2garage spaces) Average Unit size is 1,194 sq ft **EXTRAS** No chattels incl.. Floorplans, Site Plan, existing house pictures & Planning Documents in Attachment labelled Documents. Sold as is, where is. Rendering is of the 70A Dunstall 4 plex after being constructed. Realty Taxes shown are for both 70A Dunstall and 70B Dunstall - taxes for the separate lots have not been assessed yet. (id:55499)
Royal LePage Connect Realty
3502 - 115 Mcmahon Drive
Toronto (Bayview Village), Ontario
Luxurious North York Concord Park Place Condo. Bright 1+Den Unit With Functional Layout, Open Balcony, L-Shape Kitchen, Quartz Counter. 9' Ceiling Open Concept Living Area W/Floor To Ceiling Windows. Steps To Bessarion Subway Stations & Oriole Go Train, Community Centre, Hospital, Bayview Village, IKEA, Canadian Tire, Fairview Mall, Restaurants. Minutes To DVP, Hwy 404 & 401. Amazing Amenities Include Tennis Court, Indoor Pool, Full Basketball Court, Gym, Bowling Lanes, Pet Spa, And More. **EXTRAS** Existing Integrated Appliances - B/I Stovetop/Oven, Rangehood, Microwave, Fridge, & B/I Dishwasher, Stacked Washer/Dryer, All Light Fixtures, All Roller Blind Window Coverings, 1 Parking & 1 Locker (id:55499)
Mehome Realty (Ontario) Inc.
Bsmt - 26 Green Meadows Circle
Toronto (Don Valley Village), Ontario
Welcome To One Of The Top Gorgeous Community In Don Valley Village**Super Convenient Location/Steps To Mall/Walk To Subway/Minutes To Hwy 401/DVP. Sun-Filled Cozy Basement Unit 2 Bedrooms with 1 Bathrooms. New Stove. Basement Unit Tenant Pay 40% Of The Total Utility Cost. (id:55499)
Master's Trust Realty Inc.
1 - 411 Church Street
Toronto (Church-Yonge Corridor), Ontario
Situated at the prime location of Church and Carlton, this establishment was fully built out in 2021 with state-of-the-art kitchen equipment. Currently operating as a Japanese Ramen restaurant, it can be seamlessly rebranded. The property features three separate kitchen exhaust hood systems, a spacious glass prep room, and an oversized walk-in cooler. With approximately 3,839 sq ft of space and the potential for patio seating, it also includes a transferable LLBO for 60 seats. (id:55499)
RE/MAX Excel Realty Ltd.

