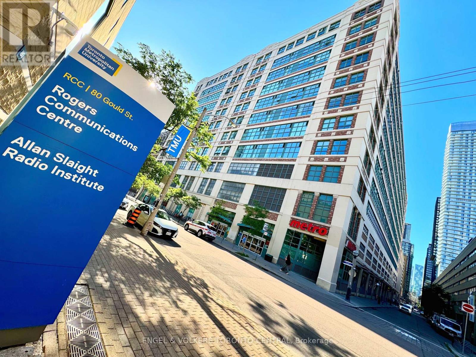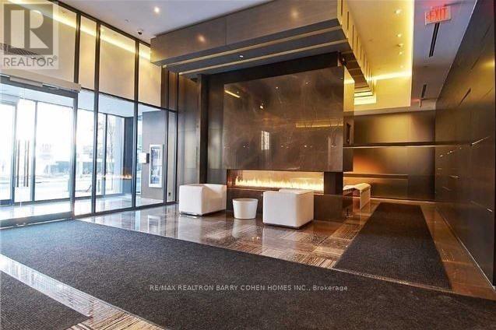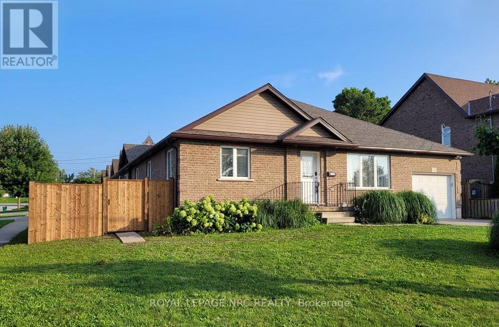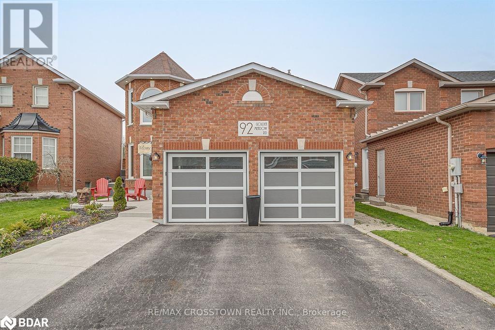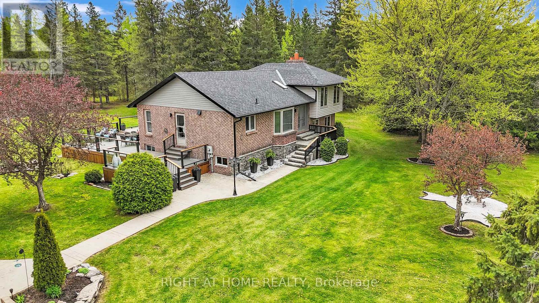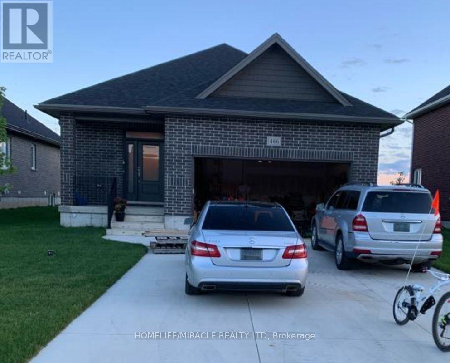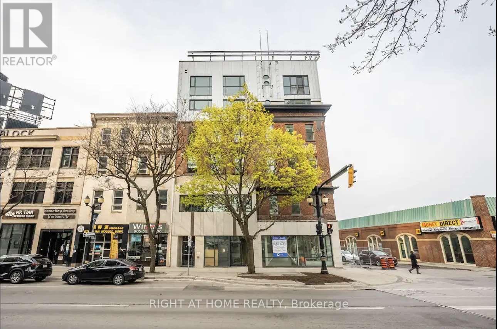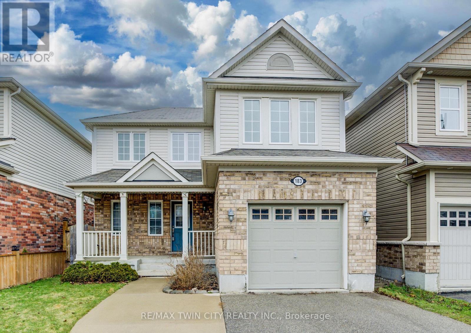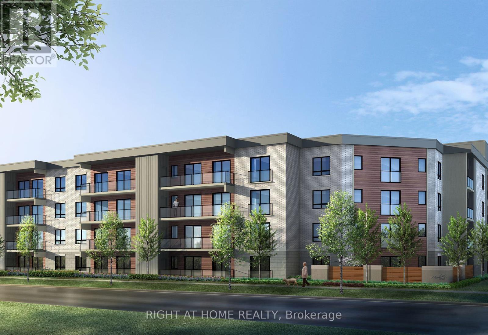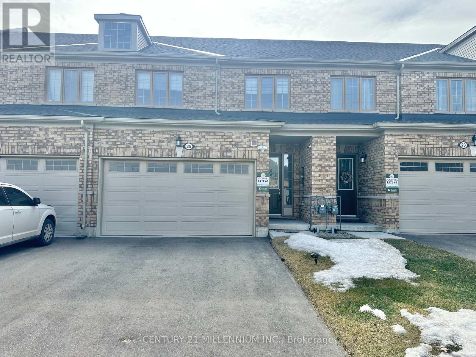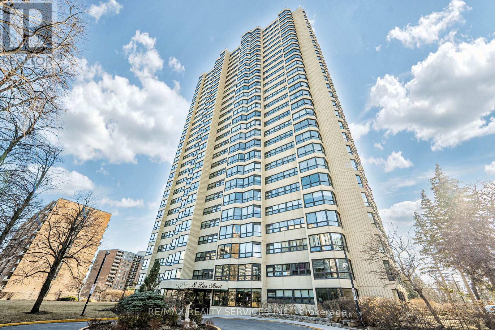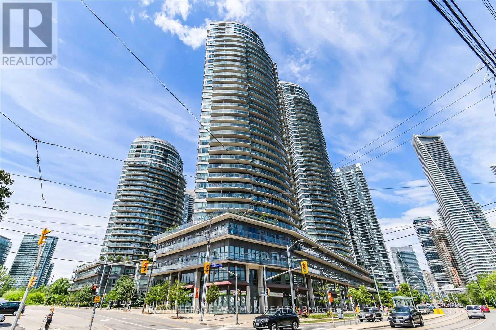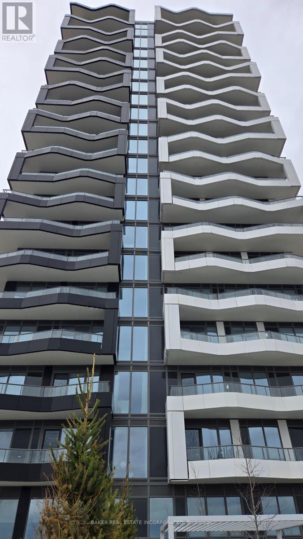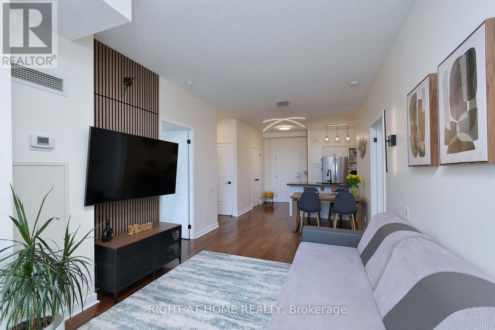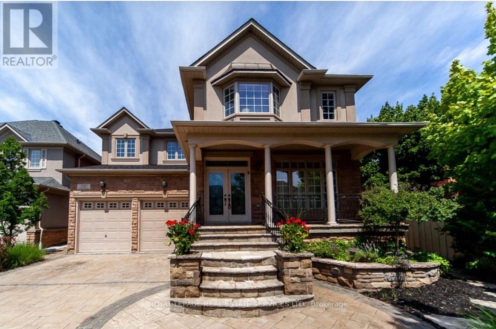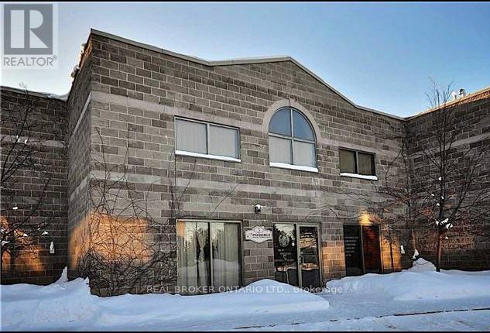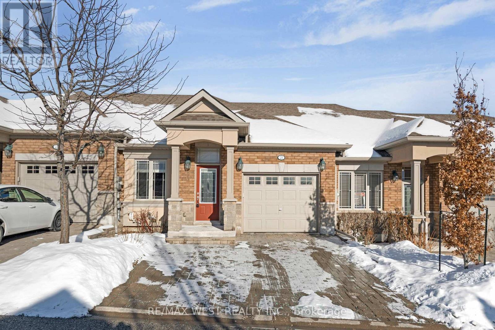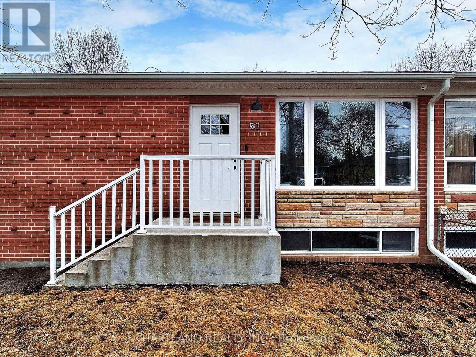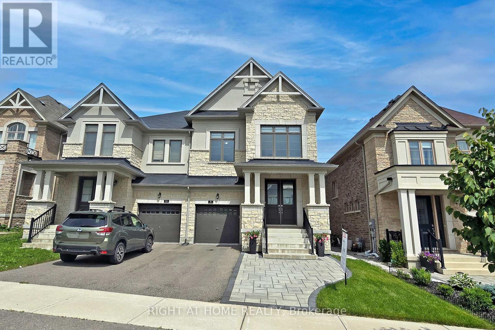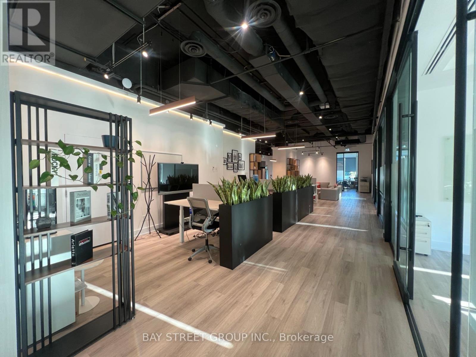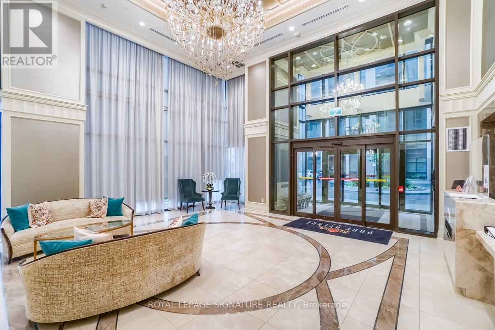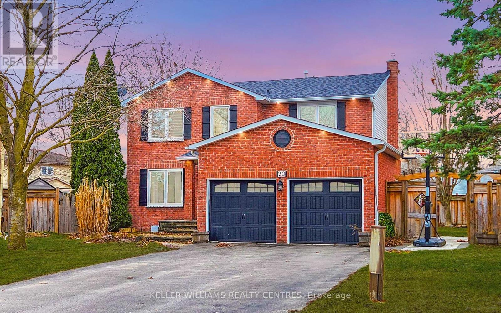645 - 155 Dalhousie Street
Toronto (Church-Yonge Corridor), Ontario
Mesmerizing Merchandise Lofts! Sun-Filled 1 Bedroom Loft With Parking. True 12 Ft Ceilings, Exposed Duct Work, Enjoy Your Morning Coffee & Stunning Sunrise With Endless East Facing Windows. Steps To Eaton Centre, Toronto Metropolitan University , Restaurants, Subway & More! World Class Amenities Includes; Indoor Pool, Gym, Basketball Court, Sauna, Games Room, Rooftop Party Room & Rooftop Dog-Walk! Very Dog Friendly! Metro Supermarket Downstairs In The Building. The Downtown Core Awaits You. **EXTRAS** Fridge, Stove, Dishwasher, Rangehood, Microwave, Washer/Dryer. All Electrical Light Fixtures, All Window Coverings (id:55499)
Engel & Volkers Toronto Central
4508 - 101 Charles Street E
Toronto (Church-Yonge Corridor), Ontario
Discover urban elegance near the iconic Yonge & Bloor. This well-designed 1 bedroom + den condo on the 45th floor boasts an open-concept layout featuring a gourmet kitchen with stone countertops and a breakfast island, flowing seamlessly into the living area, which opens to an oversized balcony. The bedroom offers ample closet space, and the versatile den is ideal for a home office. The unit includes 1 parking spot and 2 lockers. A spa-inspired bathroom adds a touch of sophistication. Enjoy world-class amenities, including an outdoor pool with cabanas, gym, party room, guest suites, and 24-hour concierge. Convenient ground-floor retail includes Rooster Coffee, Rabba Market, and dry cleaning services. Don't miss this opportunity to won a stunning unit in one of Toronto's most sought-after locations! (id:55499)
RE/MAX Realtron Barry Cohen Homes Inc.
114 - 6365 Drummond Road
Niagara Falls (Dorchester), Ontario
AVAILABLE FOR IMMEDIATE POSSESSION!!! LONG TERM LEASE is preferred. WATER, PARKING, EXTERIOR MAINTENANCE AND BUILDING INSURANCE are INCLUDED IN YOUR RENT! Tenant only pays hydro. You won't need to shovel snow in the cold winter months or cut grass in the summer heat! Bright & Spacious, clean home on the MAIN FLOOR, NO STAIRS in a 25-unit well-maintained condominium building. This 2-bedrooms and 1-bathroom condo is situated on the MAIN LEVEL and offers an open concept Kitchen and Living Room space. This unit has large panoramic windows with lots of natural sunlight and In-Suite Laundry. CENTRALLY LOCATED!! Convenient BUS STOP RIGHT OUT FRONT of the building, easy access to the Fallsview Casino Resort District, QEW highway, hospital, groceries, shopping, banks and new Costco/Winners/Cinema/Walmart shopping developments. Perfect opportunity for a newcomers or a retirement living. Don't miss this RARE OPPORTUNITY, this unit won't last long! (id:55499)
RE/MAX Niagara Realty Ltd
53 Permilla Street
St. Catharines (Ridley), Ontario
Ridley College Area. Whole house rental with 2 + 1 bedrooms, 2 full baths, open concept living/kitchen area & main floor laundry room. The lower level offers a 3rd bedroom, family room with electric fireplace, bathroom & storage. Separate fenced area with deck, attached garage with entrance to the house. Stylish home is in good condition and situated in a great location that is walking distance to many amenities. Walking distance to the GO train station which is still under construction for now. Large park in the area. Close to eating establishments, Ridley College, access to Hwy 406, Downtown St. Catharines, major shopping area & hospital. Rent this one furnished or not. Prospective tenants must submit a rental application, good credit report, etc. Photos online are supplied by the landlord and were taken prior to the current tenants moving in. Some of the included furniture is different than in the photos. This property is available for June 1st. (id:55499)
Royal LePage NRC Realty
92 Golden Meadow Road
Barrie, Ontario
Stunning Family Home at 92 Golden Meadow Rd, Barrie – Your Perfect Blend of Comfort and Style Located in one of Barrie’s most desirable neighborhoods, this beautifully updated home is just moments from top-rated schools, scenic walking trails, and the local beaches – offering both convenience and a serene lifestyle. The heart of the home is the newly renovated, open-concept kitchen, designed for both functionality and style. Featuring a large 10x4 island with a wine fridge, modern appliances, and a gas stove, it's truly a chef's dream and perfect for entertaining guests or cooking family meals. The main floor flows seamlessly from the kitchen into a stunning family room with a cozy fireplace, a combined living and dining area, and stylish updates throughout, including a remodeled bathroom and laundry room. Step outside and enjoy the meticulously maintained backyard, complete with a back deck, gazebo, shed with electricity, and an above-ground pool – all backing onto a park with no rear neighbors, offering a peaceful, private setting. Whether you’re relaxing by the pool or hosting friends and family, the outdoor space is designed for enjoyment. Upstairs, you’ll find four generously sized bedrooms, including a spacious primary suite with a luxurious ensuite. The finished basement offers additional living space, with a separate craft room and charming barn door features that add character to the home. Additional highlights include updated trim and baseboards, pot lights throughout, and a large insulated and heated garage that’s perfect for a handyman or hobbyist. This home has been thoughtfully upgraded and is ready for its next owners to enjoy. Don’t miss out on the opportunity to make this incredible family home yours! (id:55499)
RE/MAX Crosstown Realty Inc. Brokerage
18 Jenkins Street
East Luther Grand Valley (Grand Valley), Ontario
This delightful 2-bedroom, 2-bathroom detached bungalow in Grand Valley offers a bright and inviting space to call home. As you enter through the front foyer, you'll be greeted by a dining room with beautiful hardwood floors and a large picture window that fills the space with natural light. The kitchen features handy pots & pan drawers, a functional center island, sleek granite countertops, and a ceramic-tiled floor, making it perfect for meal prep and hosting. The open-concept layout between the kitchen and living room creates a warm, welcoming atmosphere with more hardwood floors and plenty of large windows. The primary bedroom includes a spacious ensuite 5-piece bathroom with a relaxing soaker tub and a walk-in closet. On the main floor, you'll also find a second bedroom, a 4-piece bathroom with ceramic tile, and a laundry room. Just off the kitchen, stairs lead to a large, unfinished basement that offers plenty of finishable space, storage & 3pc rough-in. Recent updates include new shingles (installed September 2022), a newly constructed deck (May 2021), and a fenced yard (added March 2020), providing privacy and an ideal outdoor retreat. Located near the scenic Grand River, this home perfectly combines modern comforts with the beauty of nature. Original Builders upgrades include smooth ceilings, garage door rough-in for 2 doors, gas line for stove! (id:55499)
Royal LePage Rcr Realty
574 Mortimer Drive
Cambridge, Ontario
Fully renovated 2-storey semi-detached home available in a quiet family friendly neighbourhood in Cambridge just minutes from schools, shopping and access to the 401. This home offers 3 bedrooms, 2 full bathrooms, a spacious eat-in kitchen with modern cabinetry, quartz countertops and S/S appliances. The basement is fully finished featuring additional living space, a full bathroom and laundry room. Step out to a spacious backyard with lots of room for gardening and entertaining! (id:55499)
Keller Williams Real Estate Associates
119 Sturgeon Glen Road
Kawartha Lakes (Fenelon Falls), Ontario
Unprecedented privacy! Step into your own slice of paradise at Paradise House! Nestled on a tranquil 2.47-acre lot steps away from the serene shores of Sturgeon Lake, this newly renovated custom-built 4 Level Side Split Bungalow invites you to indulge in luxury and tranquility like never before. As you enter the extra long driveway, be greeted by the allure of mature trees embracing the property, whispering tales of the beauty that awaits within. Step into the chef's dream kitchen, where an executive gas stove and stainless steel appliances await to elevate your culinary adventures. Gather around the expansive quartz waterfall island, basking in the breathtaking views of the lake and surrounding forest. On the main level, discover a large formal dining room, a 2nd bedroom, a 3-piece washroom, each meticulously crafted with attention to detail***see more in attachment (id:55499)
Right At Home Realty
64 Winslow Way
Hamilton (Stoney Creek Mountain), Ontario
Step into a home that feels like a dream from the very first moment. Soaring cathedral ceilings greet you at the entrance, setting the tone for a space thats equal parts grand and inviting. This beautifully maintained 4-bedroom home backs directly onto a serene ravine, offering rare privacy and peaceful views right from your backyard oasis. An Executive-style home nestled on a quiet street in Stoney Creek. Designed for discerning buyers, this 4-bedroom property offers unparalleled luxury and functionality. Step into the dreamy chefs kitchen, complete with high-end appliances, ample counter space, and modern finishes ideal for creating gourmet meals or hosting intimate gatherings. Whether you're enjoying morning coffee or golden hour dinners, the sunshine follows you throughout the day. The sun-filled family room invites relaxation, featuring large windows overlooking the serene ravine and a cozy fireplace for those chilly evenings. Wake up to nature every day: two of the spacious bedrooms overlook the ravine, while the expansive primary suite features a luxurious ensuite and walk-in closet. Enjoy the convenience of main-floor laundry and a spacious double-car garage, while the finished basement provides extra living space for entertainment or leisure. The tranquil backyard, backing onto a wooded ravine, offers unmatched privacy and a peaceful retreat from the hustle and bustle. Located on a quiet street, this home is perfect for professionals or families seeking luxury living with all the comforts of home. Close to shopping, dining, and entertainment options. Located just minutes from the highway, this home offers easy access to Toronto, giving you the opportunity to enjoy a larger, more luxurious home at a better value while staying connected to the city. This home is a walking stroll to Felker's Falls and scenic hiking trails, it blends comfort, nature, and convenience in one perfect package. Don't miss this opportunity to call this exquisite property home. (id:55499)
Right At Home Realty
466 Normanton Street
Saugeen Shores, Ontario
***The Home is currently empty and the pictures taken was when it was furnished***Charming Family Home with Above Ground Pool. Welcome to 466 Normanton Street, a meticulously maintained home offering the perfect blend of comfort and convenience. Located in a serene neighborhood, this approximately 6 year old property boasts modern amenities and thoughtful upgrades throughout. Key Features: Location: Nestled on a peaceful street in a desirable neighborhood Age: Approximately 6 year old; ensuring modern construction standards and efficiency. Bedrooms: Two bedrooms on the main level and two bedrooms in the basement providing amble space for families or guests. Bathrooms: Enjoy the convenience of three full bathroom, ensuring privacy and comfort for everyone. Outdoor Oasis: A highlight of this property is the inviting above ground pool, ideal for relaxation and entertaining during warm summer days. Move-In Ready: Flexible move-in date allows for seamless transition into your new home. (id:55499)
Homelife/miracle Realty Ltd
101 - 121 King Street E
Hamilton (Beasley), Ontario
Experience the convenience of living at 121 King St Unit 101, just a short hop, skip, and jump away from Hamilton's best restaurants, cafes, and pubs, as well as only minutes from McMaster University. This property features welcoming 9-foot smooth ceilings, an open-concept layout, and a spacious bedroom with one bathroom. It's an incredible value, making it a fantastic investment opportunity with solid rental potential, or an ideal starter home for those looking to enter the real estate market. (id:55499)
Right At Home Realty
183 Garth Massey Drive
Cambridge, Ontario
2-STOREY HOME LOCATED 2 MINUTES TO HWY 401 AND FINISHED TOP-TO-BOTTOM! Welcome to 183 Garth Massey Dr located in North Galt. This bright 2 storey detached home features 3-bedrooms, 1.5-bathrooms and offers 1,700 sqft of finished living space. Located in a highly sought-after area, this home is just moments away from highways, shopping, schools, and scenic trails. Step inside to find a spacious and carpet-free main level, featuring an open layout that maximizes natural light throughout. The inviting living room flows seamlessly into the dining space, creating the perfect environment for both relaxation and entertaining. The kitchen includes a fridge, stove and dishwasher and overlooks the living room. Sliding doors off the dining room lead you to the rear patio with a fully fenced yardideal for enjoying outdoor activities, gardening, or hosting gatherings with friends and family. The finished basement adds even more living space, perfect for a home office, media room, or play area. Upstairs, youll find three generously sized bedrooms, including a primary bedroom with a shared 4 pc bathroom. This home is ready to move in and make your own, offering convenience, comfort, and a fantastic location. Dont miss your chance to call this one your new home! (id:55499)
RE/MAX Twin City Realty Inc.
211 - 7549a Kalar Road
Niagara Falls (Brown), Ontario
Welcome home to this stunning one bedroom condominium with modern finishes. Located a short drive from Niagara Falls, Niagara on the Lake and the US border. The modern Marbella Condominium is surrounded by many restaurants, stores, entertainment, golf courses and parks for you to enjoy. Near some of the best vineyards and award-winning wineries. Hike the beautiful Niagara Escarpment, sail the numerous waterways, play a round of golf or try your luck at the Fallsview Casino. Don't miss out on this incredible opportunity to own this dream Marbella condominium. (id:55499)
Right At Home Realty
25 Harwood Street
Tillsonburg, Ontario
Absolutely Gorgeous! This 2 Year Old (Hamilton Model), All Brick, Freehold Townhouse Has 1,884 Square Feet, 9ft Ceiling, Open Concept Lay-Out & Has Everything You Dont Want To Miss. Spacious & Bright Kitchen W/ Double Sink & Island, Quartz Counter, Stainless Steel Appliances, Easy Access To Rich Laminate Floor Of Dining & Living W/ Extra Large Doors & Windows. The Upper-Level Rooms Are All Generous In Size & The Master Has 4 Piece En-suite, Standing Walk-In Shower & Huge Walk In Closet. Also On The 2nd Floor Is 2 Bedrooms W/ Large Windows & Closets, A Separate Laundry Room & Lots Of Storage Space. The Massive Unfinished Basement Is Ready For Your Project W/ Rough-In For Additional Washroom. There Is More! This Home Is Already Fully Fenced, Has Double Car Garage, Park 6, Direct Access From Garage To The House & Still Under Tarion Warranty! Book Your Showings Now! Dont Miss! (id:55499)
Century 21 Millennium Inc.
1389 Lynn Valley Road
Norfolk (Port Dover), Ontario
Picturesque 175.76 acre farm fronting on three paved country roads in Norfolk County, mins to Port Dover and Lake Erie. Offering approximately 105 workable acres of high producing, tiled-land in a cash crop rotation. 50 acres in bush with Spring Creek running through it, a 4.5 acre pond out front, and the rest in yard and pasture space. The bank barn is in good shape and could be used again for livestock or as a fantastic storage space or amazing entertaining spot. The 20' x 60' shop is heated by an outdoor wood furnace, and there are multiple other outbuildings of various sizes. The two-storey farmhouse offers 3,084 sf with 5 large bedrooms in total, 1.5 baths, spacious principle rooms with large windows allowing plenty of natural light, and loads of country character and charm. Fantastic first impressions as you drive up the long private driveway, through the trees, up next to the pond and beyond to where the buildings are positioned. This farm is surrounded by plenty of irreplaceable mature trees that offer privacy and shade. Enjoy some of the most stunning sunrise and sunset views in all of Norfolk County. So many wonderful possibilities here. Do not delay, book your private viewing today. (id:55499)
RE/MAX Twin City Realty Inc.
610 - 3006 William Cutmore Boulevard
Oakville (Jm Joshua Meadows), Ontario
Luxury Lease Opportunity in Brand New North East Oakville Condo. Be the very first to live in this stunning, never-before-occupied condo, located in a prime pocket of North East Oakville. While many units are currently available in this newly completed building, this particular suite stands apart with a premium selection of upgrades, carefully chosen to elevate everyday living with thoughtful convenience and stylish finishes. Featuring a beautifully designed open-concept layout, this bright and spacious unit offers contemporary living at its finest. Enjoy upgraded wide plank flooring, a sleek quartz kitchen with matching backsplash, custom cabinetry, and top-tier stainless steel appliances. The spa-inspired bathrooms include an oversized supershower in the ensuite and full tiling for a polished, luxurious feel. With blackout blinds in the bedrooms, modern frameless mirror closet doors, and a built-in media wall with TV mount conduit, no detail has been overlooked. Tenants will also benefit from custom window coverings throughout, upgraded laundry appliances, and a dedicated EV parking space equipped with a Level 1 charger. This is a rare opportunity to lease a unit that feels more like it is privately owned than a standard rental. Ideally located close to shops, parks, transit, and major commuter routes, this condo offers a lifestyle of ease and elegance. (id:55499)
RE/MAX Aboutowne Realty Corp.
502 - 363 Lakeshore Road E
Mississauga (Lakeview), Ontario
Large 2 Bedroom apartment in great Port Credit location - walk to groceries, Walmart, Starbucks, transit, shops, Lake and restaurants. 2 good sized bedrooms. 2 closets in Primary Bedroom. Updated Bathroom. Laundry pay per use. Security fobs and cameras for quick secure access to the building. Parking available at additional cost. ***Heat and Water included*** (id:55499)
RE/MAX Crossroads Realty Inc.
2 - 207 Perth Avenue
Toronto (Dovercourt-Wallace Emerson-Junction), Ontario
SHORT TERM, FULLY FURNISHED LEASE. Discover Urban Living At Its Finest In This Newly Renovated Residence, Includes All Utilities Plus Wifi. Experience Luxury With Top-Of-The-Line Appliances And Beautiful Furniture. The Open Concept Space Has A Beautiful Galley Kitchen, With Quartz Counters And Hardwood Floors Throughout. Situated In An Amazing Location, You'll Enjoy The Vibrant Ambience Of The Dovercourt Neighbourhood, Minutes From Cafes, Shops, And Parks. Ideal For Those Seeking Convenience And Style, This Unit Promises A Comfortable And Connected Lifestyle. Don't Miss This Opportunity - Your Dream Rental Awaits! (id:55499)
Psr
1503 - 8 Lisa Street
Brampton (Queen Street Corridor), Ontario
Welcome to the beautiful Ritz Towers located within a short walk to Norton Place Lake and the Bramalea City Centre. Large Livingroom/Dining Room combination with Parque flooring. Eat in Kitchen with built-in dishwasher. Generous size bedrooms with the primary bedroom having a three piece en suite. Solarium could be used as a third bedroom. Washer and Dryer in the unit. Fantastic amenities, including indoor and outdoor pool, gazbo, BBQ's sauna, weight room/cardio room. Close to schools, shopping, place of worship, public transportation, park, and rec centre. Minutes to Hwy 410. You will not be disappointed with this building. (id:55499)
RE/MAX Realty Services Inc.
628 - 3200 William Coltson Avenue
Oakville (Jm Joshua Meadows), Ontario
Experience upscale urban living at its best! This brand-new, never-before-lived-in 2-bedroom,2-bathroom condo is located on the Upper West Side of Oakville. The open-concept layout features a spacious family room seamlessly connected to a sleek, modern kitchen with upgraded cabinetry and stainless steel appliances, including an over-the-range microwave for added convenience. Pot lights throughout the living areas create a warm and inviting atmosphere. The master bedroom comes with an ensuite bathroom for added privacy, while in-unit laundry offers ultimate convenience. Enjoy a lifestyle that blends luxury with an unbeatable location, close to Sheridan College, Highways 407 and 403, Oakville Hospital, restaurants, and grocery stores. Building amenities include a 24/7 concierge, fitness center, and a party room. (id:55499)
Orion Realty Corporation
407 - 1 Valhalla Inn Road
Toronto (Islington-City Centre West), Ontario
This stunning condo boasts a total of 1,710 sqft of indoor and outdoor living, featuring 1,029 sqft of bright, open-concept interior space and a spectacular 681 sqft private terrace with unobstructed views of the CN Tower and city skyline.It's like having your own backyard in the sky, perfect for relaxing or hosting BBQs. The upgraded kitchen is a chefs dream, featuring integrated Bosch and KitchenAid appliances, gorgeous quartzite countertops and continuous backsplash. The spacious primary bedroom boasts floor-to-ceiling windows, a walk-in closet, and a versatile den that makes an ideal office or a potential second bedroom. Convenience is key, with a large parking spot right beside the elevator door and an oversized private locker room (20 x 10 x10 feet high), located just beside the parking. Fabulous hotel style amenities including an indoor pool, gym, hot tub, sauna, yoga studio, guest suites, 24 Hrs concierge, visitor parking, party/meeting room, theatre room, meeting room, access to car charging station and much more! Convenient access highways 427, 401, QEW, airport, public transit, Sherway Gardens Mall, grocery, dining and a walking score of 76. Experience the ultimate blend of luxury, comfort, and urban convenience. Opportunities like this are rare - don't miss out! (id:55499)
Keller Williams Real Estate Associates
20a Wylie Circle
Halton Hills (Georgetown), Ontario
Beautiful rental opportunity at 20A Wylie Circle, a bright corner unit in a great neighbourhood, offering 2 bedrooms, 1 bathroom, and 2 underground parking spots. The open-concept main floor features updated finishes, stainless steel appliances in the kitchen, a spacious living room with a gas fireplace, and a sun-filled solarium perfect for dining, a home office, or a cozy reading nook. Upstairs, you'll find two well-sized bedrooms with closets and front-facing views, plus a 4-piece bathroom. The main floor includes an ensuite laundry, and there's plenty of visitor parking available. Located just minutes from shopping, schools, the GO Train station, and more. Tenant to pay utilities. (id:55499)
Keller Williams Real Estate Associates
608 - 2240 Lake Shore Boulevard W
Toronto (Mimico), Ontario
Top 5 Reasons You Will Love Living In This Condo. 1-Breathtaking Views Of Skyline & Lake. 2-Spacious Open Concept Floor Plan. 3-Modern Kit W/Granite Counter & Stainless Steel Appliances. 4-Very Bright With 2 Separate Walk-Outs To Over Size Balcony & Wall To Wall Windows! 5-Resort-Like Amenities Incl: Pool, Sauna, Two Gyms, Roof Top Bbq Patio, 24 Hr Crg & More! Steps From Parks, Gardiner, Waterfront & Much More. Lots Of Free Visitor Parking! (id:55499)
Royal LePage Maximum Realty
716 - 260 Malta Avenue
Brampton (Fletcher's Creek South), Ontario
Stunning Studio with a Fantastic Layout. This Brand New Suite features 9' Ceiling, Open Concept and Balcony. Comes with Quartz Counters, Tiled Backsplash, Designer Cabinetry, Stainless Steel Appliances, Wide Plank HP Laminate Floors. Amazing Amenities ready for immediate use. Rooftop Patio with Dining, BBQ, Garden, Recreation & Sun Cabanas. Party Room with Chefs Kitchen, Social Lounge and Dining. Fitness Centre, Yoga, Kid's Play Room, Co-Work Hub, Meeting Room. Be in one the best neighbourhoods in Brampton, steps away from the Gateway Terminal and the Future Home of the LRT. Steps to Sheridan College, close to Major Hwys, Parks, Golf and Shopping. (id:55499)
Baker Real Estate Incorporated
509 - 15 Windermere Avenue
Toronto (High Park-Swansea), Ontario
Welcome to this tastefully renovated south-east facing 2-bedroom unit. Highly desirable unit layout in the building! Enjoy this 2 split bedrooms with ensuite bathrooms, tastefully renovated throughout. Walk-in closets with built-in organizers. All new kitchen appliances and washer & dryer! Large balcony with Lake and Toronto skyline views. All inclusive maintenance fees, no need to pay extra! Comes with locker and parking spot conveniently located close to the elevator. Amazing building amenities: indoor pool, sauna, large gym, golf simulator, bicycle parking and much more. Pets allowed. Top ranked school catchment area (Swansea, Humberside & Western Tech). Perfectly located, steps to the lake and High Park. 10 minutes to downtown, 501 streetcar at your doorstep. Don't miss this unit! (id:55499)
Right At Home Realty
1387 Ferncrest Road
Oakville (Jc Joshua Creek), Ontario
A rare find in prestigious Joshua Creek! Luxury, elegance, and impeccable design define this exquisite 4+2 bedroom 4+2 bath residence, meticulously finished across all three levels. This home is the perfect blend of sophistication and comfort. Step inside and discover a layout designed for relaxed family living and entertaining. Open concept living and dining areas, family room with a gas fireplace and coffered ceiling, and a private office with a French door walkout to the patio offers a quiet retreat. The gourmet kitchen impresses with granite countertops, S/S appliances, island, pantry, and breakfast area with direct access to the patio. Whether hosting a dinner party or enjoying your morning coffee, this space seamlessly blends indoor-outdoor living. Upstairs, the primary bedroom boasts a walk-in closet, an additional closet, and a spa-inspired five-piece ensuite featuring double vanities, glass shower, and rejuvenating Jacuzzi tub. The second bedroom enjoys its own three-piece ensuite, while the remaining two bedrooms share a three-piece ensuite - ensuring comfort and privacy for every family member. The prof. finished basement is a true extension of the home, offering an oversized recreation room, complete with custom bookshelves and a cozy fireplace. A second kitchen with granite countertops and a second laundry room add versatility, making this space ideal for an in-law suite, guest retreat, or an entertainment hub. Recent updates include shingles (2024), furnace (2023), air conditioner (2018), pool pump and salt water unit (2020). Step outside to your private oasis, where an inground heated saltwater pool invites you to unwind in resort-style luxury. A stunning tiered stone patio provides the perfect setting for alfresco dining and entertaining. Close to top-rated schools, parks and trails, shopping, major highways, and essential amenities. Welcome to a lifestyle of unparalleled comfort, elegance, and convenience. (some images contain virtual staging) (id:55499)
Royal LePage Real Estate Services Ltd.
3406 Fellmore Drive
Mississauga (Erindale), Ontario
Above Grade 2 Levels Offers 2 + 1 Bdrms With Hardwood Throughout. Large Living Room and Dining Room. Own Laundry. Top Ranked Woodland School. Near All Amenities, Walking Distance To Public Transit, Schools, Library, Swimming Pool, Parks, Trails, Golden Square. Close To Toronto University Campus, Erindale Go Station. Back Yard NOT Included (id:55499)
Bay Street Group Inc.
Upper - 1186 Shadeland Drive
Mississauga (Erindale), Ontario
Upper level in newly fully renovated semi in Popular Erindale community. All 3 bedrooms with its own bathroom. Close to square one, UTM, Golden Square, Go train station. Note this listing price is just for one bedroom. The kitchen and Living/dinning area will be shared with tenants in the other two bedrooms. Landlord will manage the cleaning of the shared space. There is only one room (the one with washroom cross the hallway) available now. (id:55499)
Real One Realty Inc.
808 - 65 Ellen Street
Barrie (Lakeshore), Ontario
Introducing 65 Ellen Street, Suite 808, a captivating waterfront gem nestled within the esteemed Marina Bay Condominiums on Barrie's Lakeshore. This tastefully appointed 2-bedroom, 2-bathroom residence boasts 1155 square feet of modern living space, featuring an open-concept layout adorned with upscale finishes. Highlights include engineered hardwood flooring, white shaker kitchen cabinets, granite countertops, stainless steel appliances, and designer window coverings. The primary ensuite offers a luxurious glass-tiled shower, while a full-size laundry pair adds convenience. Residents enjoy access to a wealth of amenities, including a pool, gym, saunas, party room, car wash, guest suites, and visitor parking. Experience the epitome of waterfront living at 65 Ellen Street, Suite 808, where luxury meets lakeside charm. (id:55499)
Century 21 B.j. Roth Realty Ltd.
1329 Everton Road
Midland, Ontario
Welcome to 1329 Everton Road, a beautifully updated corner-lot semi-detached home in Midlands sought-after Sunnyside community. Sitting on a 46 x 150 ft lot, this home has been completely transformed with over $100K in renovations, blending modern style with everyday convenience. Step inside to discover a brand-new kitchen (2023) featuring sleek finishes and high-end appliances, new flooring throughout, and an upgraded 200 AMP electrical system. Designed for flexibility, the home offers 2+1 bedrooms, 2 bathrooms, 1+1 kitchens, a separate entrance, and a single-car garage perfect for multi-generational living or rental potential. Centrally located between Midland and Penetanguishene, you're just minutes from all amenities and the stunning shores of Georgian Bay. Whether you're a first-time homebuyer or seeking a move-in-ready space, this is a rare opportunity to own a fully upgraded home in one of Midlands most desirable neighborhoods! (id:55499)
RE/MAX Millennium Real Estate
L19 - 280 West Beaver Creek Road
Richmond Hill (Beaver Creek Business Park), Ontario
Optimal Multi Level End Unit located at Highway #7 & Leslie, ample parking, high traffic robust area with striving businesses. Units 13-15 retail store fronts with L19 lower level with private rear shipping entrance. Ideal for retail user with in-house warehousing/storage requirements. Units #15, 13 & L19 must be sold together, can be separated for income generating investment property. (id:55499)
Vanguard Realty Brokerage Corp.
21 Upper Highland
New Tecumseth, Ontario
Nestled in the highly desirable Briar Hill community, this charming home combines comfort, style, and convenience is a tranquil adult-lifestyle setting. The main floor features a sun-filled eat -in kitchen, an inviting open-concept living and dining area with elegant coffered ceilings, a cozy gas fireplace, and a walk-out to a private deck. The spacious primary bedroom offers a 4-piece ensuite and a walk-in closet for added comfort and functionality. Downstairs, the bright walk-out basement boasts a generous family room with above-grade windows, a second bedroom, a full 3-piece bathroom, abundant storage space, and a cold room. Don't miss the opportunity to call this beautiful home yours-schedule your private showing today! (id:55499)
RE/MAX West Realty Inc.
15 - 280 Beaver Creek Road
Richmond Hill (Beaver Creek Business Park), Ontario
Optimal Multi Level End Unit located at Highway #7 & Leslie, ample parking, high traffic robust area with striving businesses. Units 13-15 retail store fronts with L19 lower level with private rear shipping entrance. Ideal for retail user with in-house warehousing/storage requirements. Units #15, 13 & L19 must be sold together, can be separated for income generating investment property. (id:55499)
Vanguard Realty Brokerage Corp.
13 - 280 Beaver Creek Road
Richmond Hill (Beaver Creek Business Park), Ontario
Optimal Multi Level End Unit located at Highway #7 & Leslie, ample parking, high traffic robust area with striving businesses. Units 13-15 retail store fronts with L19 lower level with private rear shipping entrance. Ideal for retail user with in-house warehousing/storage requirements. Units #15, 13 & L19 must be sold together, can be separated for income generating investment property. (id:55499)
Vanguard Realty Brokerage Corp.
19758 Centre Street
East Gwillimbury, Ontario
Cozy family home located in the heart of the East Gwillimbury! Bright and spacious 1/2 acre corner home with 3 bedrooms, custom built kitchen with stainless steel appliances with quartz countertops, soft-close cabinets. Perfect for those looking for quiet and peaceful oasis. Short commute to the Highway 404, grocery stores, restaurants, and more! Don't miss your chance to call this place home! **EXTRAS** Tenant Pays 2/3 of utilities (id:55499)
Royal LePage Signature Realty
46 Woodbury Crescent
Newmarket (Summerhill Estates), Ontario
Stunning Detached House In Summerhill Estates 4-bedroom, Open-Concept with an Excellent Layout. Featuring Large Kitchen W/Breakfast Area, Bright Living/Dining Rooms, Family Room, Master Bedroom W/Ensuite. Amazing Neighbourhood, Close To Parks & Schools, Shopping Centers & Bus Stops. Tenant Must Pay 2/3 Of Utilities. No Smoking. Basement Is Not Included. (id:55499)
Right At Home Realty
61 Davis Road
Aurora (Aurora Highlands), Ontario
Immaculate Semi-Detached Home in the Highly Desirable Aurora Highlands. This beautifully maintained 3-bedroom, 2-bathroom home offers an exceptional blend of comfort, style, and functionality. The main level features a bright, spacious, open-concept layout with wide-plank engineered hardwood floors that create a warm and inviting atmosphere. The updated kitchen boasts modern finishes, ample cabinetry, and sleek Quartz countertops, making it a perfect space for cooking and entertaining. Both bathrooms have been tastefully renovated to provide a contemporary feel that enhances the overall elegance of the home. The fully finished basement, complete with a 4-piece bathroom and separate side entrance, is ideal move-in-ready home is perfect for families, investors, or those seeking a property with income potential. Additional highlights include all upstairs closets complete with built-in organizers, upgraded windows (2019), an HRV system installed (2024), pot lights throughout the whole house, smart light switches, heated floors in the primary bathroom, and a backyard walkout. Situated in the heart of Aurora Highlands, this property is surrounded by scenic trails, beautiful parks, and some of the areas top schools. Essential amenities, including shopping, dining, and entertainment options, are all within close proximity. With Yonge Street just a short walk away and easy access to public transportation, commuting and running daily errands become effortless. Opportunities like this don't come around often. Immaculately maintained and thoughtfully updated, this home offers an ideal blend of comfort, style, and convenience. Located in one of Auroras desirable neighbourhoods, it presents the perfect opportunity for families, investors, or anyone looking for a move-in-ready home with tremendous potential. (id:55499)
Hartland Realty Inc.
177 Mill Street
Essa (Angus), Ontario
This charming bungalow, zoned C2 Core Commercial, is brimming with potential. Inside, you'll fnd bright and inviting living spaces, including a spacious kitchen, a large master bedroom, a comfortable second bedroom, and a 3-piece bathroom. The living room boasts a large window that foods the space with natural light. Outside, you can unwind in the expansive backyard, complete with two sheds for extra storage. Conveniently located just minutes from all amenities and close to Borden and Barrie, this property offers a wealth of possibilities. (id:55499)
Keller Williams Experience Realty
177 Mill Street
Essa (Angus), Ontario
This charming bungalow, zoned C2 Core Commercial, is brimming with potential. Inside, you'll find bright and inviting living spaces, including a spacious kitchen, a large master bedroom, a comfortable second bedroom, and a 3-piece bathroom. The living room boasts a large window that foods the space with natural light. Outside, you can unwind in the expansive backyard, complete with two sheds for extra storage. Conveniently located just minutes from all amenities and close to Borden and Barrie, this property offers a wealth of possibilities. (id:55499)
Keller Williams Experience Realty
2107 - 950 Portage Parkway
Vaughan (Vaughan Corporate Centre), Ontario
Experience luxury living in the heart of Vaughans Metropolitan Centre! This stunning 2-bedroom, 2-bathroom condo boasts breathtaking, unobstructed views and a spacious, modern layout designed for comfort and style. With soaring 9-foot ceilings, floor-to-ceiling windows, and sleek laminated flooring throughout, this unit is bright, airy, and elegant.The gourmet open-concept kitchen features high-end built-in appliances and gorgeous quartz countertops, perfect for cooking and entertaining. Enjoy the peace of mind that comes with 24/7 concierge service, ensuring security and convenience at all times.Located just minutes from the subway station and York Region Transit hub, commuting is effortless. Plus, with easy access to highways 400, 407, and 7, travel is seamless. You'll be surrounded by restaurants, shops, banks, and all essential amenities within walking distance. For added convenience, Vaughan hospital and Vaughan Mills Mall are just moments away. (id:55499)
Century 21 King's Quay Real Estate Inc.
9 John Smith Street E
East Gwillimbury (Holland Landing), Ontario
Stunning 4+1 bed, 5 bath semi-detached home on a premium lot in Holland Landing! This luxurious family home features a WALKOUT basement in-law suite/appartment ideal for large families or investors. Open concept main floor with high ceilings and hardwood. Upgraded kitchen w/ quartz & s/s appliances. Spacious primary bedroom w/ 5-pc ensuite, coffered ceiling, and walk-in closet. Meticulously renovated, double-entrance walkout basement boasts a dream kitchen complete with quartz counter and backsplash, private laundy, 65" electric fireplace, and a luxurious spa-like washroom. Rainbird sprinklers, extra parking, and a huge backyard perfect for entertaining. Must see! Book your showing today!**EXTRAS** 2 fridges, 2 stoves, 2 washers, 2 dryers, 2 dishwshr and 2 ranges. Zebra shades, 65inch electric fireplace bsmt,Lazy Susan, spice rack, Blueth. spkr in bsmt. (id:55499)
Right At Home Realty
191 Napa Valley Avenue
Vaughan (Sonoma Heights), Ontario
Don't Miss the opportunity of having a Beautiful 4 Bedroom Home In The Highly Desirable Community Of Sonoma Heights. Amazing Renovations with Modern Touch. Functional Open Concept Layout With Gleaming Hardwood Floor Through Out, Modern Kitchen With S/S Appliances, Lot Of Pot Lights, Main Floor Laundry, Direct Access To Garage, Pro Finished Bsmt W/Large Rec Room, Home Office, Pot Lights, 1 Bedroom, Powder Room, Cold Room, Tons Of Storage, Bsmt Kitchen Rough In & Office Area, Plus Many More Upgrades. Located Close To Schools, Parks, Shopping & Transit. Shows A++ (id:55499)
Century 21 People's Choice Realty Inc.
103 - 1595 16th Avenue
Richmond Hill (Beaver Creek Business Park), Ontario
Luxuriously Renovated Class A Office Space For Lease At Beaver Creek Business ParkThis Fully Renovated, High-End Office Space Offers A Prestigious Business Address At The Intersection Of 16th Avenue And Highway 404. With A Sleek, Modern Design, The Space Is Both Highly Accessible And Visible. Featuring A Generous Parking Ratio Of 4 Spaces Per 1000 Sq. Ft., It Is Conveniently Located Just Minutes From Highways 7 And 407, And Easily Accessible Via YRT And Viva Transit. Elevate Your Business In This Prime, Luxury Office Environment!Luxuriously Renovated Class A Office Space For Lease At Beaver Creek Business ParkThis Fully Renovated, High-End Office Space Offers A Prestigious Business Address At The Intersection Of 16th Avenue And Highway 404. With A Sleek, Modern Design, The Space Is Both Highly Accessible And Visible. Featuring A Generous Parking Ratio Of 4 Spaces Per 1000 Sq. Ft., It Is Conveniently Located Just Minutes From Highways 7 And 407, And Easily Accessible Via YRT And Viva Transit. Elevate Your Business In This Prime, Luxury Office Environment! (id:55499)
Bay Street Group Inc.
207 - 6235 Main Street
Whitchurch-Stouffville (Stouffville), Ontario
Welcome to Stouffvilles' very own Geranium Built Boutique Condo- "Pace on Main" with only 5 floors and 67 units thru out. This 1+1 bedroom beautifully decorated suite Is 665 square feet "The Brittania Model" with westerly views- overlooks Lloyd Street. Within this ideal location, You're able to walk to shops, restaurants, amenities& the farmers market. Memorial Park and its trail system is a short stroll away- recreational & cultural activities at the -Stouffville Leisure Centre & at 19 On the Park, Lebovic Centre for Arts and Entertainment. Commuters will be glad to know that the community is in close proximity to Highways 48, 404 and 407 and is just steps away to the GO Station. Host a party in the super fancy party room, or enjoy the designated BBQ terrace with seating for summer nights. Did I mention the "plus one" is a great space for a private home office!? All you have to do is book an appt. and you're sure to fall in love! (id:55499)
RE/MAX All-Stars Realty Inc.
4511 - 950 Portage Parkway
Vaughan (Vaughan Corporate Centre), Ontario
Welcome to Transit City 3, the exciting third phase of Vaughans visionary master-planned community designed for ultimate convenience and connected living. Perfectly situated just minutes from Woodbridge Square and Vaughan Mills, this vibrant urban hub is surrounded by hundreds of retail options, including big-box favourites like Walmart, Costco, Winners, and Indigo. Indulge in a wide variety of dining and entertainment options, from IMAX and Dave & Busters to Earls, La Paloma, and The Burgers Priest just to name a few. With the TTC subway station right at your doorstep, as well as the brand-new YMCA and a sprawling community park nearby, Transit City 3 offers the complete package for those seeking lifestyle, accessibility (id:55499)
Homelife/romano Realty Ltd.
108 - 9085 Jane Street
Vaughan (Concord), Ontario
Awesome location, live in a luxury resort style building close to all amenities - Vaughan Mills Shopping Mall, Tim Hortons, Gas Station, Wonderland, Transit on doorstep, Well secured building with 24 hours conceirge/security, gym, media room, seasonal terrace on 13th floor to enjoy spring to fall evenings along with open balcony and many more. Owned parking spot & locker along with plenty of visitors parking underground. (id:55499)
Royal LePage Signature Realty
20 Forrestwood Crescent
East Gwillimbury (Holland Landing), Ontario
4 Bedroom Home, perfectly situated on a spectacular pie-shaped Lot on a quiet and safe Crescent. With endless opportunities for customization, this Home allows you to make it truly your own. Enjoy your oversized Backyard with hardwired Lighting, ideal for outdoor living and entertaining, complete with a beautiful Patio, a Gazebo, Hot Tub, Fire Pit, a newer Fence (2018), perennial Gardens and fruit-bearing Pear Tree and Raspberry Bush. The space is large enough to add a Pool and turn it into your ultimate summer retreat! The large Driveway accommodates 6 Vehicles plus a 2 Car Garage. Inside, the well-designed floor plan includes a cozy Family Room and a Kitchen with a spacious Breakfast Area, which leads out to the Patio - perfect for indoor-outdoor living. Enjoy the benefit of newer windows on the back of the House, bringing in lots of natural light. Upstairs, you'll find 4 Bedrooms, including the Primary Suite with a walk-in closet and a 4-piece ensuite. The basement offers additional living space with great ceiling height, providing potential for even more customization. Don't miss the chance to live on this peaceful Crescent, offering you a tranquil setting and an incredible Lot with boundless potential! (id:55499)
Keller Williams Realty Centres

