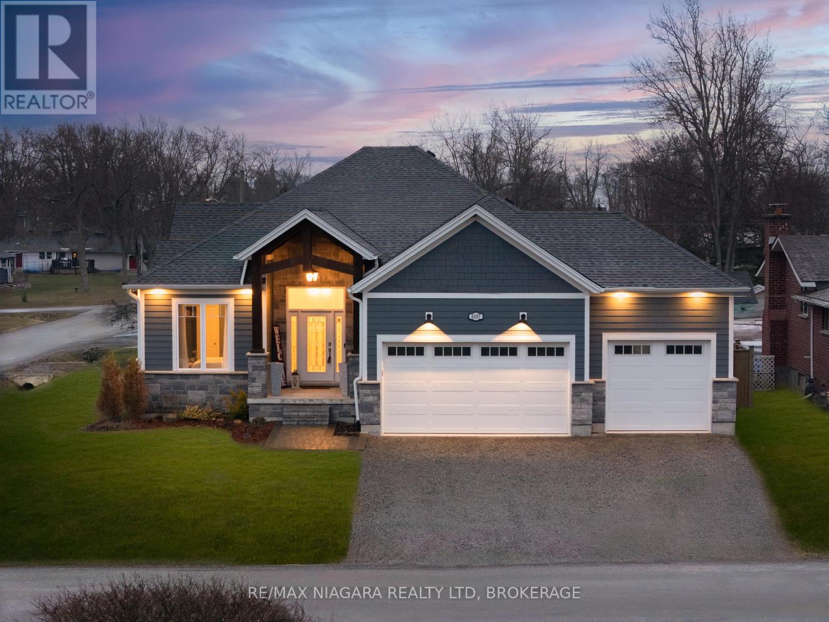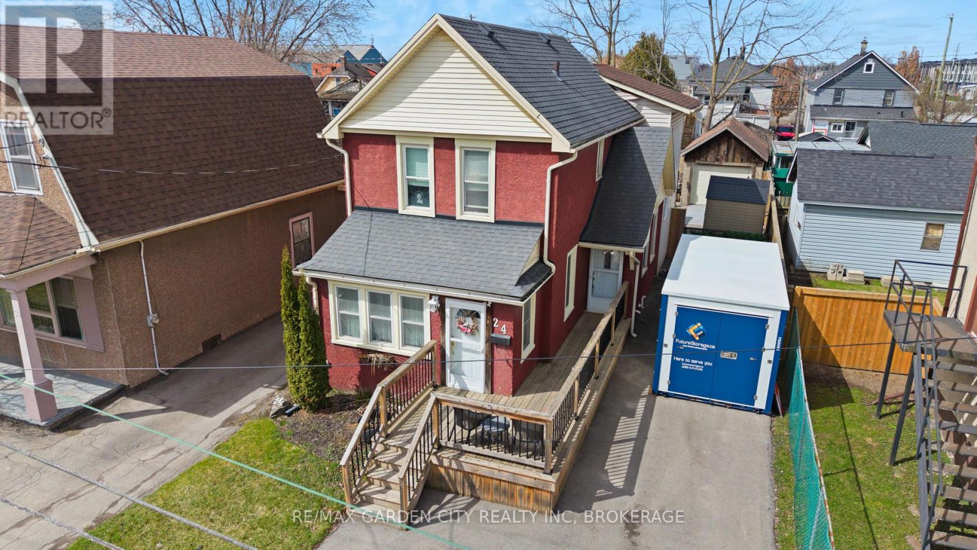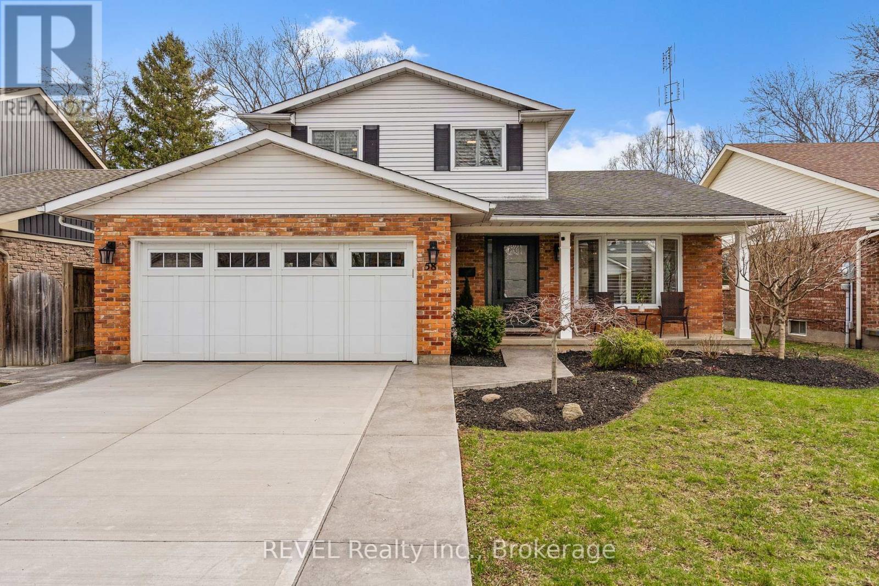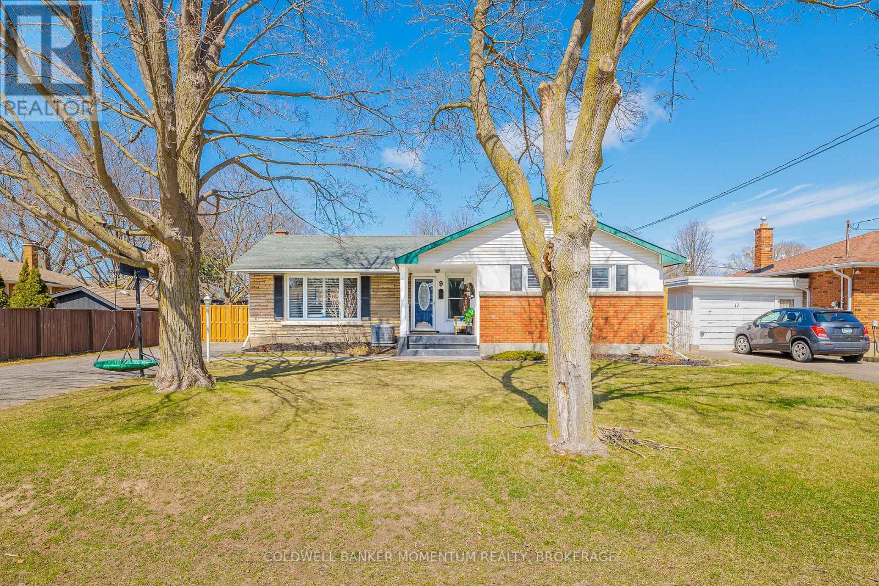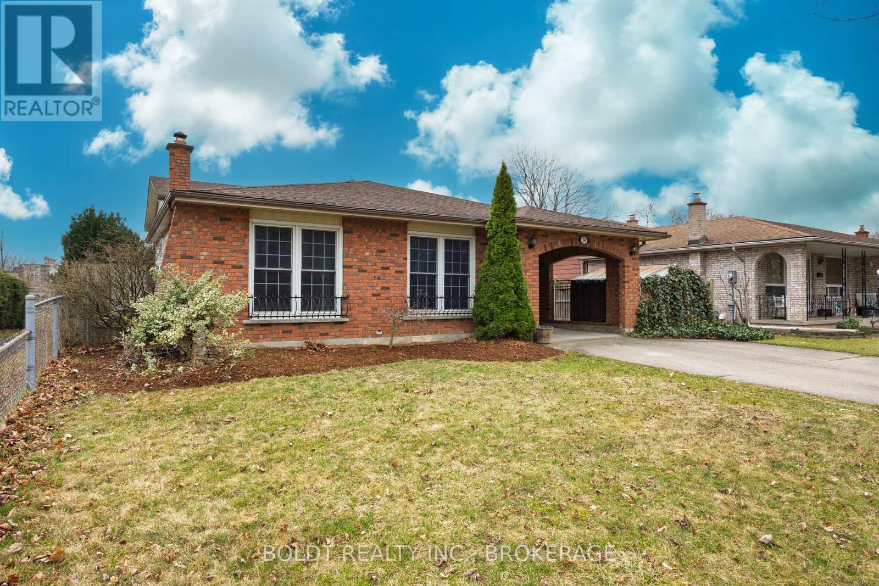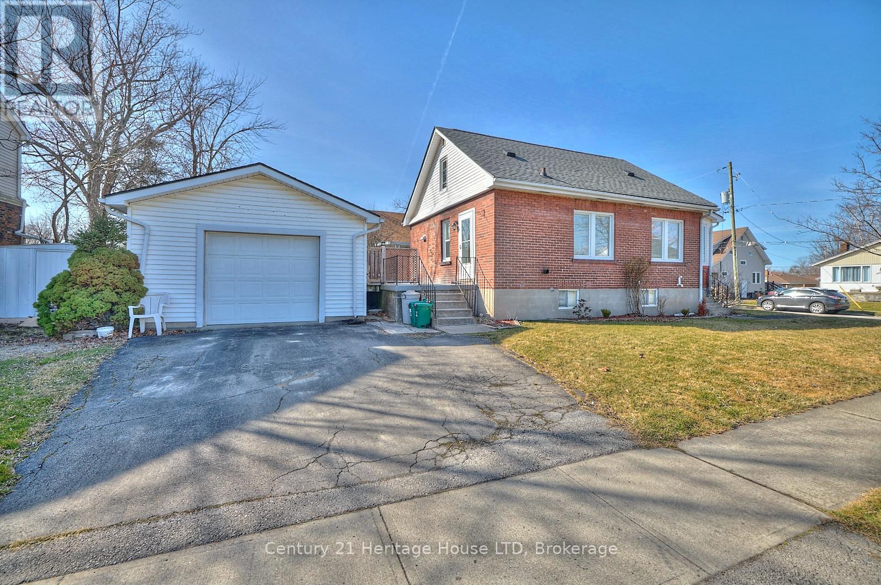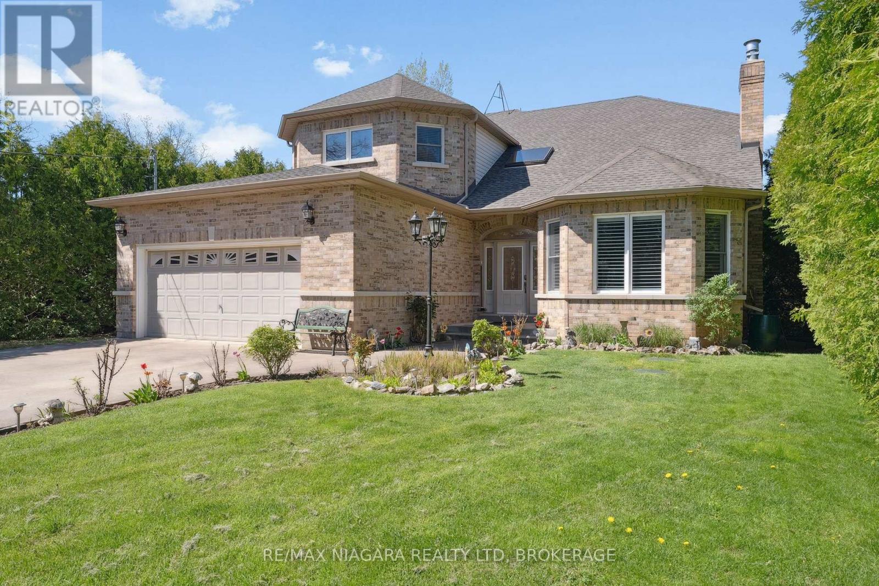3157 Bethune Avenue
Fort Erie (Ridgeway), Ontario
Welcome to Ridgeways finest. Tucked on a quiet street in one of the areas most sought-after neighbourhoods, this custom-built bungalow offers over 3000 square feet of luxury design. It all begins with a bold timber-framed entry; setting the tone for whats to come. Step inside and you're immediately welcomed by an open-concept layout, where natural light pours through oversized windows, highlighting the 9-foot ceilings and creating a seamless, sophisticated flow throughout.The kitchen? A true centrepiece; featuring a waterfall quartz island, full-height backsplash, custom cabinetry, and seamless connection to the living and dining space, anchored by a cozy gas fireplace. The primary suite is thoughtfully tucked away for privacy, boasting tray ceilings, a custom walk-in closet, and a spa-inspired ensuite with a 6-foot soaker tub and glass shower. Solid hardwood floors, porcelain tile, and a walkout to a private, oversized deck complete the main level. Downstairs expands your living space with a generous family room, two additional bedrooms, and a full bathroom; ideal for guests, extended family, or a private retreat. Outside, the rare triple car garage is a dream for car lovers or anyone needing extra space.Located just a walk from Bernard Beach, minutes to Crystal Beach, and a short drive to Niagara Falls; this custom home doesn't just check boxes. It raises the bar. Book your private tour today! (id:55499)
RE/MAX Niagara Realty Ltd
24 Beatrice Street
Welland (Lincoln/crowland), Ontario
Spacious and well maintained 3-bedroom home with many thoughtful updates while maintaining its lovely character. Bright and cheery throughout featuring ample living space on the main floor, 2 full baths and 3 large bedrooms up. Patio doors off updated kitchen leading to a covered patio with hot tub, fully fenced rear yard and solid detached garage. Lots of recent improvements and updates lots of great house for the money on a nice quiet street, close to hospital, schools and shopping. (id:55499)
RE/MAX Garden City Realty Inc
58 October Drive
St. Catharines (Lakeshore), Ontario
Welcome to 58 October Drive.......truly an exceptional residence in one of St. Catharines most coveted neighbourhoods. Situated on an expansive, meticulously maintained lot along the prestigious tree lined street and part of the renowned Waterfront Trail. Offering a blend of modern upgrades and timeless charm, this home is ideal for families or those who love to entertain. Step inside to find a bright and airy open-concept living space, featuring stylish finishes, Rich engineered hardwood floors throughout and complemented by large windows that flood the home with natural light. At the Heart of the home is a stunning custom DelPriore kitchen featuring sleek quartz counters, premium stainless steel appliances, ample cabinetry, and a generous 9 foot island - Perfect for entertaining or casual family gatherings. Conveniently located on the main floor, the laundry room offers practicality and ease. Just steps away, a stylish powder room provides added functionality for guests and family alike. The spacious primary suite offers a private retreat with a beautifully appointed en-suite and ample closet space. Two additional bedrooms are equally well - sized and shared by an updated main bath featuring elegant contemporary finishes. The partially finished lower level offers excellent potential and versatility with a classic wet bar, ideal for hosting, alongside cozy media space for family movie nights or casual relaxation. Stepping outside the expansive backyard provides endless possibilities to create the oasis of your dreams. Featuring a large stamped concrete patio with stylish gazebo, full dining area and gas hook ups for bbq and patio flames. Perfect for enjoying summer gatherings or quiet evenings under the stars. Ideally located just minutes from top-tier schools, scenic parks, boutique shopping, marina and fine dining - this home offers the rare combination of tranquility, prestige and vibrant lifestyle. Experience luxury living near the lake. Schedule a showing!!! (id:55499)
Revel Realty Inc.
109 Margery Road
Welland (Welland Downtown), Ontario
Welcome home to 109 Margery Road, located in the beautiful city of Welland! This affordable two storey home features 2 bedrooms and 2 1/2 bathrooms. Situated in a quiet, family friendly neighbourhood and close to many great amenities including Merritt Island, playgrounds, a boat launch into the Welland River, shopping centres and super quick access to Highway 406 making your morning commutes quick and easy! This home gives the best first impressions because of its charming curb appeal. The newer concrete driveway, trendy exterior colour scheme and large front porch truly make this house stand out. As you step inside you are greeted with a convenient half bathroom and plenty of storage under the stairs. The main floor has a space for everything! A generous sized living room, formal dining area, huge kitchen with tons of cabinet and countertop space and an extra area that would make a great eat in kitchen that is currently being used as a home office. Heading upstairs you'll find the homes two bedrooms and a full bathroom. Both bedrooms are a fantastic size and the primary bedroom can easily fit a king sized bed. Heading down to the partially finished basement you will find good ceiling height with very few obstructions that can easily be finished just the way you like! You will be delighted to see a finished laundry room and another full bathroom, done and ready to enjoy. Heading back upstairs, there is separate back entrance that leads directly downstairs. Out back is where this place truly shines! You get privacy while being surrounded by lush gardens filled with perennials, a fully fenced yard, a detached garage, a large deck, pergola and a hot tub. This space is perfect for winding down after a long day or hosting all of your family and friends. There is also a small dog run out back for those animal lovers! This home checks all of the boxes. It won't last long to take advantage of this amazing opportunity and come see 109 Margery for yourself today! (id:55499)
Revel Realty Inc.
11 Lena Common
St. Catharines (Lakeshore), Ontario
Welcome to 11 Lena Common a stunning bungalow townhome in the prestigious Heritage Estates, just north of Lakeshore Road. Custom-built by Grey Forest Homes in 2016 for the current owner, this beautifully designed home features 2+1 bedrooms, 2 bathrooms on the main floor The spacious, open-concept layout is enhanced by engineered hardwood flooring throughout the main level. The designer kitchen boasts custom cabinetry to the ceiling, upgraded stainless steel appliances, a Cambria quartz countertop, large island and a generous dining area with patio doors out to the new 10x24 composite deck. Overlooking the kitchen is the inviting family room highlighted by vaulted ceilings, a gas fireplace with custom ceramic surround. The primary suite features tray ceilings, a large walk-in closet, and a luxurious 4-piece ensuite with double sinks and walk in shower. Also on the main floor is a second spacious bedroom and laundry equipped with a new full-size washer and dryer.The lower level offers luxury vinyl plank flooring and adds valuable living space with a large rec room, a third bedroom with oversized egress window, bar with custom cabinetry and 3pc bath rough in & ample storage in the utility room. The private yard offers retractable awning over the deck as well as patio below with gas bbq hookup. Double car garage is wheel chair accessible with ramp that can be removed. Ideally located just minutes from Lake Ontario, Port Dalhousie, and a short drive to Niagara-on-the-Lake and wine country. Grocery stores, restaurants, and amenities are all close by. Monthly condo fee: $315, includes water, snow removal, and lawn maintenance. (id:55499)
RE/MAX Niagara Realty Ltd
110 Afton Avenue
Welland (Lincoln/crowland), Ontario
Rare and expansive two and half car garage with hydro, ideal for hobbyists, mechanics, and tradespeople. The home is an all-brick, 3-bedroom bungalow offering a blend of comfort and modern updates. Enjoy an updated eat-in kitchen complete with an island, updated cabinetry, and stainless steel appliances, all overlooking a bright and spacious living room with a large window. The main floor includes three bedrooms, including a generous primary retreat with ensuite privilege to a newly updated 4-piece bathroom. The finished basement offers a large rec-room, an additional flex room to suit your needs, and a 3-piece bathroom, and a separate entrance making it a great candidate for an in-law suite.Outdoor features include a large deck perfect for BBQs and entertaining, as well as a fully fenced backyard. Ideally located across from a newly renovated elementary school and close to shopping and Highway 406, this home is perfect for families (id:55499)
RE/MAX Niagara Realty Ltd
9 Bessborough Drive
St. Catharines (Bunting/linwell), Ontario
Welcome to this spacious and versatile home nestled in one of the most sought-after neighbourhoods in North End St. Catharines. Set on a quiet, family-friendly street, this property offers an ideal layout for growing families or multigenerational living. With 4 bedrooms on the main floor and 2 additional bedrooms in the lower level, there is plenty of room for everyone to have their own space. The newly updated main bathroom adds a modern touch, while the basement offers two more bathrooms, a second kitchen, and a separate entrance with a walk-up, perfect for in-law suite potential or added privacy for guests.The primary bedroom features two closets, and the home offers generous storage and flexibility throughout. Outside, the backyard is made for entertaining: enjoy summer nights around the fire pit, relax on the deck, and let kids or pets roam free in the fully fenced yard. Located close to great schools, parks, shopping, and all the amenities families need, this home also features plenty of driveway parking, perfect for hosting gatherings or accommodating multiple vehicles. Whether you're upsizing, welcoming extended family, or just looking for a move-in ready home in a wonderful neighbourhood, this one checks all the boxes. Don't miss your chance to make it yours! (id:55499)
Coldwell Banker Momentum Realty
14 Jeanette Drive
St. Catharines (Vine/linwell), Ontario
Excellent 3 plus 1 bedroom brick and vinyl backsplit in the north end of St. Catharines on a quiet residential street backing onto a city park, approx 1200 square feet plus additional square footage in the lower level with an extra bedroom and washroom, newly done flooring, newly installed Series 800 six panel doors with black hardware, quartz countertops with huge kitchen sink, inground vinyl lined pool with beautiful wooden gazebo, basement can be converted to an in-law suite with separate walk out and entrance, plenty of parking with a double wide concrete driveway, backyard fronts onto sparsely used city park, super close to schools and shopping centres and close access to the QEW, entertain friends and family this summer with your barbeque and swimming skills! (id:55499)
Boldt Realty Inc.
3938 Rainbow Lane
Lincoln (Lincoln-Jordan/vineland), Ontario
Welcome to the wonderful gated adult lifestyle community at Cherry Hill by Parkbridge. This beautiful Merlot model bungalow is in prime location in the centre of the neighbourhood and just a short walk to the community Clubhouse. This brick bungalow with attached garage, boasts a bright welcome through the main foyer, leading into a spacious open plan living and dining area with cathedral ceilings. The updated kitchen has a walk in pantry, stainless steel appliances, and stunning tiled flooring. Two large bedrooms, and full bathroom with spacious walk in shower. For added convenience, the home also has main floor laundry. The back yard has recently had a new composite deck, which is also fully fenced, perfect for any four-legged friends, and faces west so you can enjoy afternoon and evening sun all summer long. Let your creativity run wild in the expansive basement, readily awaiting your finishing touches, ready to go with roughed-in plumbing for an additional bathroom. Enjoy unlimited access to organized activities at the Clubhouse, with exercise & fitness classes, yoga, book clubs, swimming in the outdoor heated salt-water pool, library, games room, and so much more. Not ready for condo living. This is the next best thing! Own a detached home, with all the benefits of a condominium community.. low maintenance, low property taxes, amenities, and a true community feel! Also on your doorstep you have access to the QEW, world class wineries and fine dining, along with a short drive into Jordan, Beamsville, Grimsby, St Catharines, and Niagara on the Lake! (id:55499)
RE/MAX Niagara Realty Ltd
26 Beamer Avenue
St. Catharines, Ontario
Charming detached bungalow nestled in the north end of St. Catharines, perfectly situated beside the scenic Grantham Trail on a quiet, family-friendly street. The main floor features open concept kitchen and living room, three spacious bedrooms, while a separate entrance leads to a bright walk-up basement offering two additional bedrooms and a second kitchen ideal for extended family or potential rental income. Enjoy a large, private backyard filled with beautiful mature trees. Just a short walk to Sunset Beach and the Welland Canal, and conveniently close to shopping, schools, parks, and all amenities. A fantastic opportunity in a sought-after neighborhood! (id:55499)
RE/MAX Dynamics Realty
4 - 7370 Monastery Drive
Niagara Falls (Mt. Carmel), Ontario
Enter this immaculate Bungaloft townhouse in the desirable Mount Carmel Estates in Niagara Falls. This unit features a main floor bedroom with walk threw closet into an ensuite bathroom. In the Kitchen you will be met with granite counter tops, all stainless steel appliances, an island to dine at, plently of cupboard & counter space and even your own water filtration system. Then come into a good size living and dinning room with high ceilings. The main floor also has a two piece bathroom. Attached is a one car automatic garage and large driveway. Upstairs in a loft overlooking the main floor which can be used as an office, bedroom, or anything you like. The laundry is located in the finished basement and is front loaders. The basement features a family room complete with home theatre, work out area and games. One bedroom is also located in the basement along with a three piece bathroom. Lovely hardwood and tile flooring threw out the whole house. The whole house has been redone and modernized to perfection leaving no work be done. The wide backyard has ample privacy and concrete patio and pergola perfect for bbq-ing and hosting in the summer. This condo leaves you with no outdoor yard work (grass, snow) which makes for easy living as you come and go all seasons ! (id:55499)
RE/MAX Garden City Realty Inc
2545 Woodfield Avenue
Niagara Falls (Casey), Ontario
Charming North End Sidesplit with Inground Pool. Welcome to your dream home! This North End gem boasts a delightful blend of comfort and style, offering everything you need for modern living and entertaining. Dive into relaxation with your very own private pool, perfect for those warm summer days.The concrete driveway Offers ample parking space and easy maintenance. Attached Single Garage Provides convenient access and additional storage. Classic Hardwood Floors Add elegance and warmth to the bedrooms. Ceramic and Laminate Floors, Durable and stylish flooring options throughout the home. Versatile Layout With 3 spacious bedrooms on the upper level and a 4th bedroom on the lower level, there's plenty of room for the whole family. Eat-In Kitchen Perfect for casual family meals, with plenty of space for meal prep and dining. Dining Room Features sliding doors that open to a beautifully landscaped backyard patio, ideal for entertaining guests or enjoying quiet outdoor meals. Seperate Entrance to Basement Offers easy access and possibilities for an in-law suite or rental potential. Beautifully Landscaped Grounds Provides a serene setting and great curb appeal Convenient Location Close to Firemen's Park, offering hiking trails and natural beauty, and providing easy access to the highway for commuting.This home truly has it all and is ready for you to make it your own. Don't miss the opportunity to enjoy the perfect blend of functionality and charm. Contact us today for a private showing! (id:55499)
Royal LePage NRC Realty
6398 Mountain Road
Niagara Falls (Stamford), Ontario
Welcome to a rare gem in the heart of Stamford! This solid 3-bedroom, 1-bathroom brick bungalow offers incredible potential, making it an ideal investment for a wide range of buyers. With a spacious 0.81-acre lot, featuring an impressive 80 feet of frontage and a depth of 463.70 feet, this property provides ample room for your vision to flourish. Whether you're a first-time homebuyer, a growing family, or an investor looking for a prime piece of real estate, this home is ready to meet your needs. The cozy bungalow is a perfect place to move in and make your own, with the added bonus of a basement rough-in that offers endless possibilities for future expansion or customization. For the green thumb or those seeking tranquility, a quiet greenhouse retreat awaits, complete with a hot tub for ultimate relaxation. The 1.5-car garage provides ample storage space, while the peaceful surroundings offer a sense of escape from the hustle and bustle, yet the convenience of nearby amenities is right at your fingertips. Don't miss out on this opportunity to own a prime piece of land in beautiful Stamford. Move in, stay awhile, or seize the potential for future growth with this incredible property. The choice is yours, and the possibilities are endless! (id:55499)
Revel Realty Inc.
44 Heritage Lane
Welland (N. Welland), Ontario
Welcome to this beautifully maintained two-story family home offering a perfect blend of warmth and functionality. Located in desirable Winfield Estates, this family home offers over 2100 ft. of living space on a 60 x 151 extra deep lot. From the charming front facade of the home with a huge double car garage and expansive, fully fenced backyard, this home is a must-see for those seeking both comfort and style. The perfect family vibe is felt as you enter the home from the solid oak staircase to big windows throughout letting in plenty of natural light. The home features solid oak floors throughout and a main floor with a formal living and dining room, a recently refreshed kitchen opening to a breakfast nook and the uniquely designed sunken living room with gas fireplace. Completing the main floor is an updated powder room and main floor laundry with access to the garage. The spacious second floor features a primary suite retreat with vaulted ceilings, a bay window seating area, walk in closet and an ensuite with Jacuzzi tub and standalone shower. Two more spacious bedrooms, a recently renovated five-piece bathroom and landing looking into the foyer complete the second floor. The basement is currently set up as a playroom in one area and is the perfect place for an additional rec room with the other side currently used as a utility and storage area. You are going to love the summertime in the expansive backyard with play structure, storage shed, and deck offering endless outdoor enjoyment for kids and adults alike. Some recent updates include windows and doors (2022 + 2024), new siding, and board and batten (2022). Make this beautiful home located in a sought-after community close to parks, schools and amenities your new home today. (id:55499)
Exp Realty
36 - 178 Scott Street
St. Catharines (Fairview), Ontario
Welcome to The Clusters, an exclusive resort-style enclave nestled in the North-end of St. Catharines. This charming two-storey townhouse offers 1,210 sq.ft. above grade, plus a finished walk-out lower level that adds even more living space and function to an already thoughtful layout. From the moment you step inside, you'll notice the soaring vaulted ceilings, large updated windows, and warm, wood-accented walls that bring a California-inspired vibe with a hint of Muskoka charm. The living room is sun-soaked and serene, offering the perfect place to unwind. The spacious eat-in kitchen features ample cabinetry, newer stainless steel appliances, and large updated windows that overlook your private backyard - a quiet retreat backing onto a privacy wall. Downstairs, the walk-out level is cozy and versatile, complete with a gas fireplace, laundry nook with a laundry sink, and bonus space for an office, guest room, or rec area - plus, direct inside entry to the garage. Upstairs are two bright bedrooms with single closets and a stylishly updated 3-piece bathroom with a glass vessel sink and a walk-in shower with rainfall head. This peaceful community is impeccably maintained and features professionally landscaped grounds with tall pines and red maples, and a heated in-ground pool. Walking access to Fairview Parks secret gate, leading to Costco, Fairview Mall, Zehrs, Winners, cafés, doctors offices, and more. Whether youre looking to downsize, buy your first home, or enjoy a walkable lifestyle without compromising on space or serenity - this home delivers. Live in the heart of convenience, surrounded by nature, and just minutes from Port Dalhousie, the marina, beaches, and wineries. (id:55499)
Revel Realty Inc.
851 Hwy 20
Pelham (North Pelham), Ontario
exceptionally well maintained and updated large brick 3+ bedroom bungalow on approx. 11.7 picturesque and fully fenced acres featuring approx. 3 acres cleared and 8 acres of bush. Updated kitchen and baths, updated flooring throughout, thermal windows, FAG heating, central air 4 years old, new water softening system in 2025. Extra large principal bedroom with walk out to 2 tiered deck and on grade 15x30 ft. heated pool and hot tub. Oversized double garage 24x25 with huge loft. 21x40 ft. barn currently used as woodworking shop. Drilled well approx. 120 ft. deep, natural fireplace in living room and gas fireplace in beautifully finished basement with rec room, bath and 4th bedroom. Gorgeous pond to line up all your ducks. This is an extremely well maintained country property with the works and just minutes to Fonthill. (id:55499)
RE/MAX Garden City Realty Inc
7040 Woodington Road
Niagara Falls (Casey), Ontario
Stunning 4-Level Backsplit on a Massive Lot in Prestigious Rolla Woods! Attached double car garage with a 6 car interlocking brick driveway. Welcome to this beautifully maintained 3+1 bedroom, 2-bathroom home, with a cozy family room and even a sauna! Situated on an impressive 77' x 252' lot, (reverse pie), this home offers unparalleled space and privacy, with a picturesque Pin Oak-lined backyard perfect for relaxation and outdoor enjoyment., this expansive backyard offering endless possibilities for entertaining, gardening, plenty or room for a pool and room for an SDU (secondary dwelling unit) Located in one of the top school districts, with access to excellent elementary, secondary, and French schools, bright and inviting living spaces with large windows that bring in natural light, prime location close to walking trails, majestic fireman's park , fishing pond, shopping, dining, and easy highway access. A Rare Find in coveted Rolla Woods, homes in this prestigious neighborhood don't come up often, this is your chance to own a piece of Niagara Falls best real estate. With its unbeatable location, massive lot, and charming features, this home is perfect for families, investors, or those looking to create their dream retreat. Don't miss out! Book your private showing today! (id:55499)
RE/MAX Niagara Realty Ltd
7973 Paddock Trail Drive
Niagara Falls (Ascot), Ontario
Welcome to this beautifully maintained 4-level backsplit, ideally located on a private and peaceful corner lot. Perfectly suited for families or those seeking multi-generational living, this home offers incredible value with its versatile layout and desirable features. Step inside to discover 3 spacious bedrooms and 2 bathrooms, ideal for comfortable living. The kitchen boasts quartz countertops and stainless steel appliances. The open concept living and dining areas are bright and airy, with plenty of space for entertaining or relaxing.The lower level features a cozy finished rec-room with a gas fireplace, creating a perfect retreat for family gatherings or quiet evenings. The separate basement entrance leads directly to the backyard, offering excellent in-law suite potential. There is also a lower level basement that provides storage space or is a fantastic opportunity for your personal finishing touches. Outside, the fully fenced yard, with mature trees, & wooden deck provides an oasis of tranquility. The expansive U-shaped driveway can accommodate up to 6 vehicles, ensuring ample parking for the whole family and visitors alike. Situated within walking distance to parks like Preakness Park and Mulhern Park and a few minutes drive to all other essential amenities, this home offers both convenience and serenity. With its unbeatable location on a quiet, low-traffic street, this is the perfect place to call home. Don't miss the opportunity to make this stunning property yours! Upgrades include windows (2018), furnace (2020), A/C (2020) HWT (2020) (id:55499)
Exp Realty
3059 Ninth Street
Lincoln (Lincoln-Jordan/vineland), Ontario
WELCOME HOME TO 3059 NINTH STREET! Escape to the tranquility of country living just minutes from the City in this charming 3 bedroom home nestled on a beautiful 2 acre lot. Steps from scenic Rockway Conservation Area, Rockway Golf Course and the Bruce Trail, this gem of a home in the heart of wine country, on a popular cycling route, offers privacy and outstanding nature views. Featuring Open Livingroom/Diningroom with California Redwood panelled walls, fireplace with Kingston stone hearth, built in bookshelves, walk out to wrap around deck with views of lush front gardens. Eat-in Kitchen with plenty of cupboard space, built in appliances, pass thru to DR, expansive windows to enjoy scenic views. Large Main floor Family Room, Main floor office with walk out to rear deck, Main floor bedroom and laundry room. Second level with 2 spacious bedrooms and a 4 pc. bath, walk out to upper balcony. Lower level features large Recroom, lots of storage and attached garage. Enjoy "Muskoka living" on your own scenic lot with breathtaking views, screened in gazebo, hobby greenhouse, sprawling grounds. Close to St. Catharines Hospital, hiking trails, Niagara's finest wineries, vibrant Downtown, restaurants, shopping, QEW & 406, Ridley College and Brock University. Live your dream lifestyle today! (id:55499)
Royal LePage NRC Realty
5 Tamarack Street
Welland (Prince Charles), Ontario
Welcome to 5 Tamarack Street. A rare opportunity to own a fully updated bungalow in a sought-after neighbourhood! This beautifully renovated1700 sq/ft home offers turnkey living with tasteful upgrades and a backyard oasis set up for restful escape. Step inside to an open, sun-filledlayout featuring sleek modern finishes, open elevated layout and high-end appliances. Large windows bring in abundant natural light,complementing the fresh, contemporary design. The fully finished lower level provides independent living potential, complete with a spaciousbedroom, kitchenette, tons of storage space and private living areaperfect for extended family, guests, or rental income. the backyard is a lowmaintenance (kid and pet friendly) perennial garden focused on healing plants and berries as well as multiple fragrant roses, peonies and lilacswith room to add this years harvest of vegetables ready to be planted. Come see for yourself how this bungalow is set part! (id:55499)
Exp Realty
331 Brock Street
Fort Erie (Central), Ontario
Cute & cozy best describes this immaculate move-in condition 1 1/2 story home with 2 bedrooms,3 baths and 1773 sqft of finished living area. It is a perfect option for first time buyers and downsizers .Nice open concept main floor allows for efficient use of space when entertaining. This home has been continuously updated over the years and actually had a new basement installed in 1993 providing additional comfortable high and dry living space. There is room for a 3rd bedroom off recroom if required. The corner location provides for a easy access double driveway and detached insulated garage. Nearby park, Niagara River walking/biking trails and Lake Erie beaches offer great outdoor enjoyment. Fort Erie amenities and QEW access are just mins away. (id:55499)
Century 21 Heritage House Ltd
30 Juliana Crescent
St. Catharines (Lakeport), Ontario
Welcome home to Juliana Crescent! This charming 3-bedroom bungalow, lovingly cared for and updated by the same owner for 33 years, is nestled on a quiet crescent. Imagine waking up to the tranquil sounds of nature, as this home backs onto a peaceful ravine and creek, all situated on just over a quarter-acre lot. Step inside to find a well-maintained home, updated over the years for your comfort. You'll love the bright living room with big picture window, the kitchen and dining area overlooking the yard, which is perfect for family meals and keeping an eye on the kids or grandkids, the large primary bedroom, 2 updated bathrooms, huge recroom, spotless laundry room, and lots of storage space! With an attached garage and a sprawling 6-car asphalt driveway, parking is never an issue. Plus, the separate walk-up entrance opens up possibilities for an in-law suite! Enjoy outdoor living on the large deck, perfect for summer barbecues and family fun! Located in a sought-after and family friendly north end neighbourhood, you're just minutes away from parks, picturesque Port Dalhousie and Lakeside Park beach, the QEW, shopping, restaurants, schools, and all the wonderful amenities our beautiful city has to offer. This home is ready for you to make your own memories for many years to come! (id:55499)
Royal LePage NRC Realty
6268 Corwin Crescent
Niagara Falls (Dorchester), Ontario
Welcome to this immaculate 2+2-bedroom, 1+1-bathroom bungalow nestled on a quiet street in the heart of Niagara Falls. This completely renovated home offers the perfect blend of comfort, functionality, and modern design. As you enter the welcoming front foyer, you'll immediately appreciate the bright and open family room featuring a large window that bathes the space in natural light and offers pleasant views of the front yard. The updated kitchen impresses with its modern tile backsplash, abundant cupboard space, and generous countertops. Convenient sliding doors off the kitchen lead to a spacious back deck perfect for outdoor entertaining. The thoughtful layout includes a separate dining room for family meals and two generously sized bedrooms on the main floor, accompanied by a full 4-piece bathroom. Downstairs, the fully finished basement extends your living options with a cozy and oversized gathering space featuring a modern electric fireplace. This level also has two additional bedrooms, a 3-piece bathroom, and laundry facilities. The outdoor space is equally impressive with a large deck ideal for family gatherings and BBQs. The fully fenced backyard provides a secure area for children and pets to play, complemented by garden boxes for the green-thumbed enthusiast. Enjoy complete privacy with no rear neighbors. An oversized driveway accommodates up to six vehicles, while the detached garage with separate side entrance offers additional storage or workshop space. Located in a tranquil neighborhood with proximity to excellent schools and amenities, this property provides easy access to Niagara Falls attractions while maintaining its peaceful residential charm. (id:55499)
RE/MAX Niagara Realty Ltd
1673 St. Paul Street W
St. Catharines (Rural Fourth), Ontario
Welcome to 1673 St. Paul Street W in St. Catharines! Nestled on a serene street, this charming 2-storey, 2700sqft residence boasts 5 bedrooms and 4 bathrooms, making this an ideal retreat for families seeking space and comfort. Upon entry, be greeted by an inviting foyer and a stunning staircase. The cozy living room features exquisite hardwood flooring and abundant natural light through its expansive windows. Entertain effortlessly in the open-concept dining and kitchen area, equipped with stainless steel appliances, ample cupboard space, and a convenient kitchen island, perfect for preparing meals while engaging with guests. Step out onto the back deck and discover a tranquil oasis, perfect for outdoor gatherings or quiet relaxation. Completing the main floor is a convenient 3pc bathroom, a generously sized bedroom, and main floor laundry for added convenience. Ascend to the second level where three additional bedrooms await, each offering ample closet space, along with a 4pc bathroom for added convenience. The primary bedroom serves as a luxurious retreat, boasting an updated 5pc ensuite bathroom with his/hers sinks, a separate tub, and a stand-up shower, all adorned with gorgeous marble tiled flooring. The lower level offers additional space for relaxation and entertainment, with a separate family room boasting above-grade windows. Descend to the basement level to discover a large rec room with a fireplace, a versatile den perfect for an office or man cave, and a convenient 3pc bathroom complete with a sauna. Step outside to the backyard oasis, featuring a cozy deck and a sprawling yard, ideal for children and pets to play or for hosting gatherings. The above-ground pool, accompanied by an attached deck, provides the perfect spot to unwind on warm summer days. Surrounded by mature trees, this home offers both comfort and privacy, creating a serene sanctuary to call your own. Don't miss the opportunity to make this exceptional property yours! (id:55499)
RE/MAX Niagara Realty Ltd

