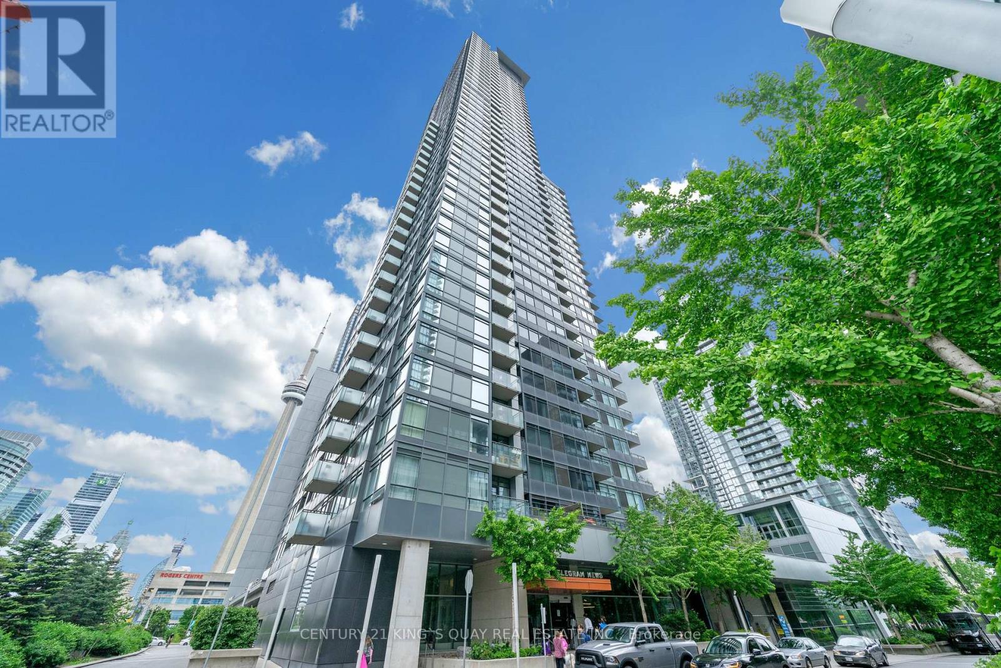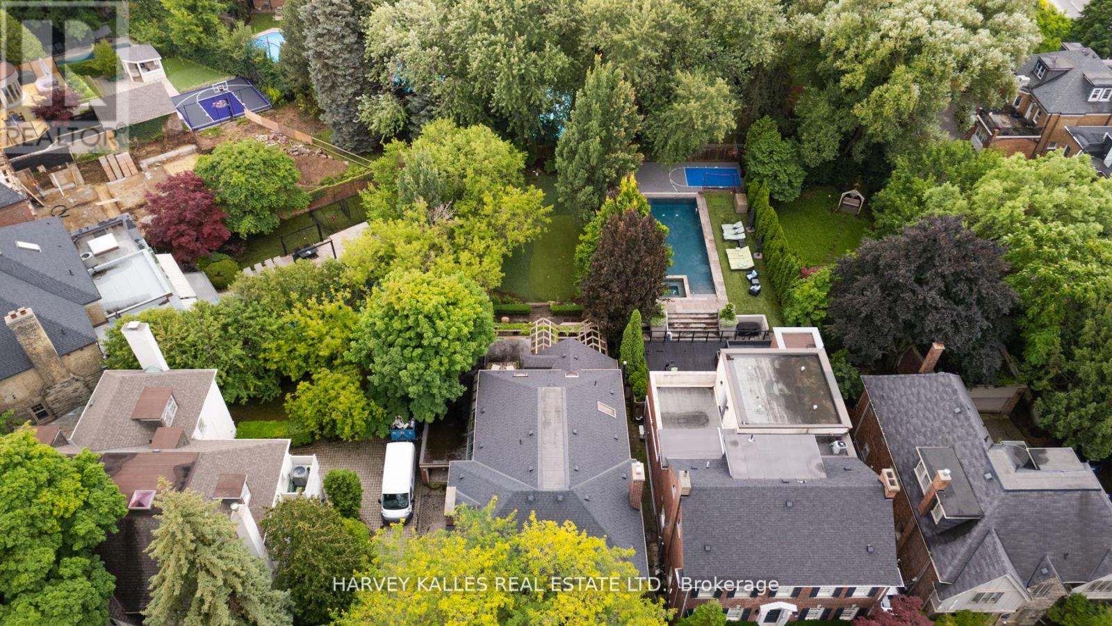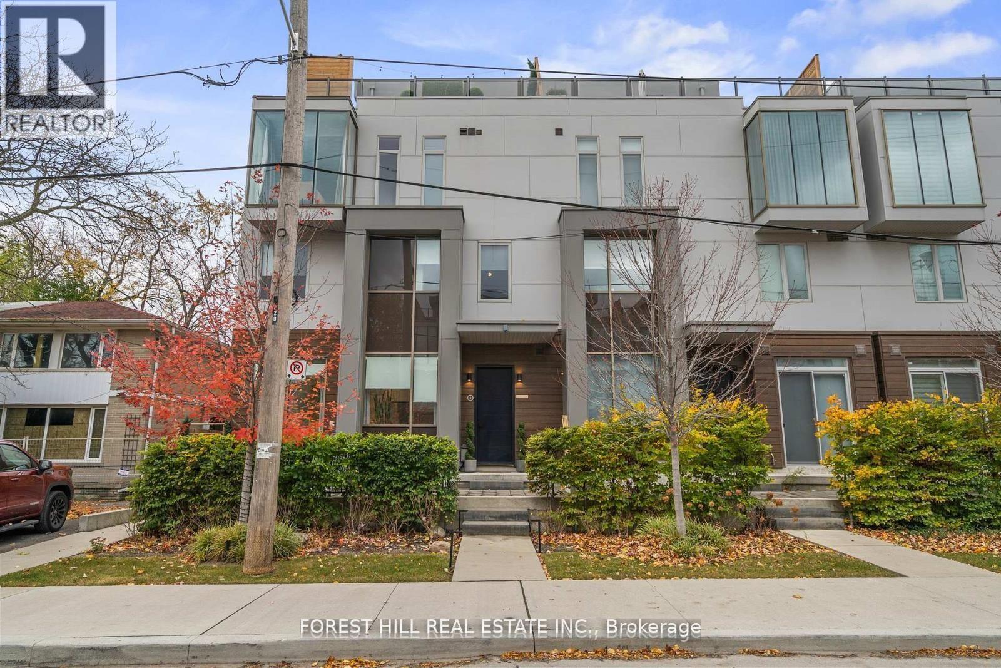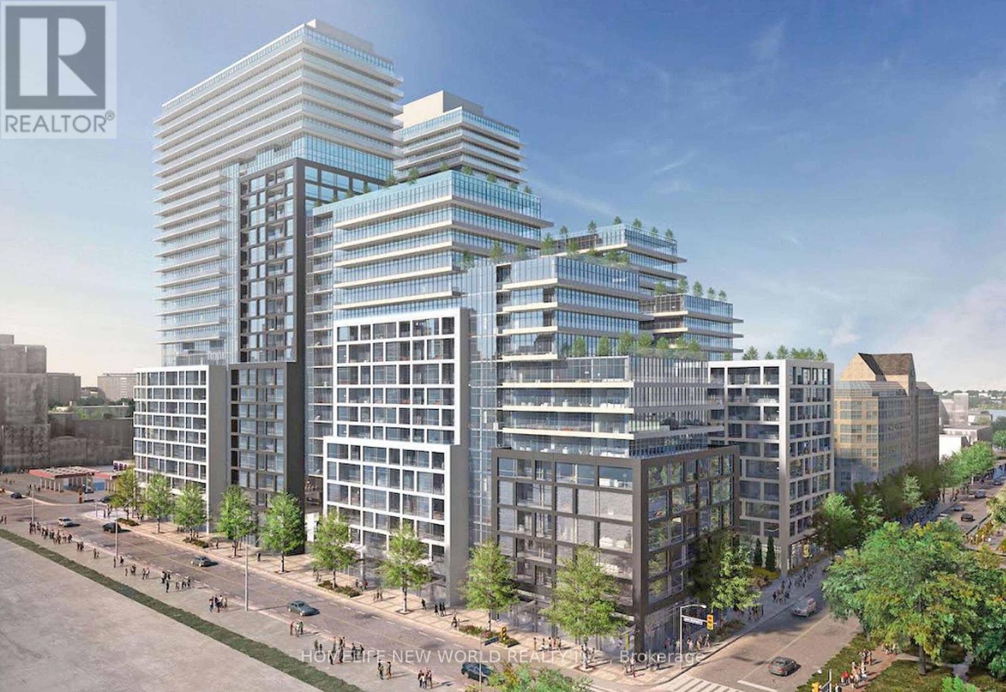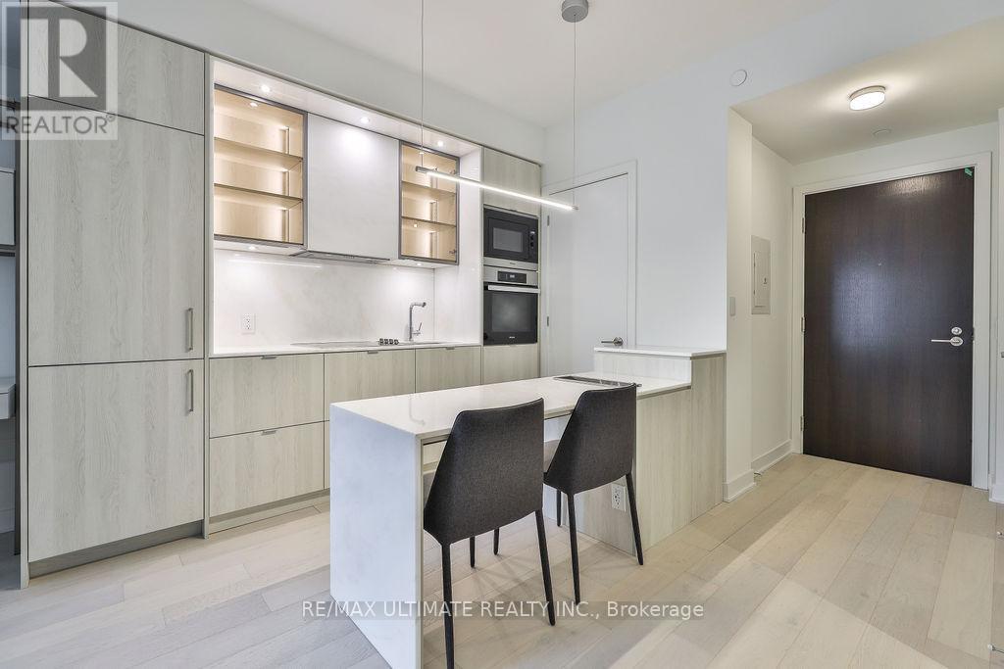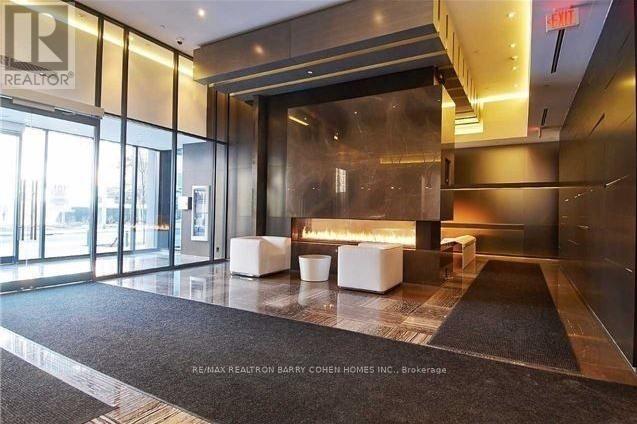215 - 39 Pemberton Avenue
Toronto (Newtonbrook East), Ontario
Approx. 1058 Sf (As Per Builder) 2 Bedroom 2 Bathroom W/ South West views. Direct access to Finch Station & GO bus. Building amenities include 24 Hours concierge, exercise room, party room & visitor parking. Steps to all amenities, parks, shops & schools. No Access Card Provided By Lessor, At Cost To Lessee. No Pets, No Smoking & Single Family Residence To Comply With Building Declaration & Rules. (id:55499)
Express Realty Inc.
624 Ossington Avenue
Toronto (Palmerston-Little Italy), Ontario
27.5 x 124 ft lot. Large Detached Triplex Ideally Located Steps To Bloor St & Little Italy. 3 x 2 Bdrm Units Boasting Light Filled Open Concept Layouts. Impressive Lower Level 2 Bdrm. All Units W/ Multiple Entrances/Exists. Huge Detached Garage With Parking For 2.5 Cars. Wonderful Tenants. Turn-Key Detached Triplex. Don't Miss Out! Main Floor Rent $2468.75 + Basement Rent $2150.00 + 2nd Floor VACANT + LARGE DETACHED 600 Square Feet LANEWAY GARAGE VACANT - opportunity to make this your own property sold "as is, where is" (id:55499)
RE/MAX Hallmark Realty Ltd.
3510 - 25 Telegram Mews
Toronto (Waterfront Communities), Ontario
Spectacular Unobstructed High Level Corner Suite W/ Panoramic City & Lake View! Spacious And Bright! One Of The Largest Units. 1186 Sf +35 Sf, 2+1 Br, 2 Wr, High Level, Open Concept, Laminate Floor Thru Out, Gorgeous Floor-To-Ceiling Glass Windows And Natural Bright Light, Open Concept Kitchen W/ Granite Countertop And Island, Den For Comfy Home Office, Breathtaking Lake & City View, Well-managed Building, Indoor Pool And Gym, 24hr Concierge, Express Elevators, Supermarket, Ttc At Door, Walk To Cn Tower, Rogers Centre, Waterfront, Financial And Entertainment District, Easy Highway Access, Convenient Location W/ All The Amenities You Need Nearby! (id:55499)
Century 21 King's Quay Real Estate Inc.
20 Rosemary Lane
Toronto (Forest Hill South), Ontario
Rarely offered 10,000 square foot 50x200 foot lot, an easy stroll to Bathurst and Eglinton. Mostly clear, flat lot. Current home is dated, but offers oversized rooms on main floor including Office, Family Room(with heated stone floors, fireplace), formal Dining Room, huge Breakfast Room, Living Room, Kitchen and Butler's Pantry. Upstairs has 4 Bedrooms plus an office, with 3 Baths. Lower Level has massive Recreation Room, 3 piece Bath, Laundry, Storage. Potential to build large home with 200 feet of depth! Currently a 3 car tandem garage. (id:55499)
Harvey Kalles Real Estate Ltd.
4 - 18 Greenbriar Road
Toronto (Bayview Village), Ontario
Welcome to this stunning 3 bedroom (Plus a den which can be converted to a 4th bedroom), 3 bathroom END UNIT townhouse in the heart of Bayview village. The open concept floor plan highlights the lavish high end finishes. This unit offers huge 320 sq ft Terrace and an additional large 216 sq ft patio. Enjoy the many amazing nearby eateries and the glamorous Bayview Village Shopping Centre. Commuting is a breeze with quick access to the 401 Express as well as Line 4 Bayview TTC Station & Bessarion TTC Station within walking distance. Amenities include: BBQ Permitted, Visitor Parking, Parking Garage and Outdoor Patio. (id:55499)
Forest Hill Real Estate Inc.
Ph01 - 478 King Street
Toronto (Waterfront Communities), Ontario
Discover a rare, two-level penthouse in King West's celebrated 'Victory' building, offering 1,880 sqf of thoughtfully arranged living space that exudes modern elegance. This corner unit captivates with floor-to-ceiling windows that frame mesmerizing North-East sky views of downtown Toronto, setting a luminous, open tone throughout. An open-concept layout reveals 10-ft ceilings, an chef-inspired kitchen, and two meticulously designed modern bathrooms that blend style with comfort. Ascend to the second-floor work/play den, which seamlessly opens to an exclusive 828 sqft rooftop terrace-complete with gas, water, and electricity. Here, enjoy epic CN Tower views, whether hosting a BBQ, soaking in a hot tub, or unwinding under the city lights. Ideally situated in the heart of the Entertainment District, you're steps from renowned restaurants, vibrant nightlife, and convenient streetcar access. Custom-designed in collaboration with the builder, this penthouse also features two prime parking spots, a 24-hour concierge service, and an onsite fitness facility. Embrace a refined, executive lifestyle in one of King West's most iconic addresses, where every detail is curated for both immediate enjoyment and appreciation. (id:55499)
New Era Real Estate
23 - 39 Drewry Avenue
Toronto (Newtonbrook West), Ontario
Bright and Spacious Stacked Townhome in the Heart of Yonge/Finch! Boasting a Walk Score of 84 and a Transit Score of 100, this home offers unmatched convenience. With a TTC bus stop right at your doorstep and Finch Station just a short walk away, commuting is a breeze. Surrounded by restaurants, supermarkets, schools, churches, and plazas, everything you need is within easy reach. This two-storey home features a bright and open layout with 9-foot ceilings and an east-facing orientation, offering plenty of natural sunlight. Recently renovated, the unit now includes new flooring, stairs, pot lights, and fresh paint throughout. (id:55499)
Bay Street Group Inc.
1130 - 121 Lower Sherbourne Street
Toronto (Waterfront Communities), Ontario
Luxurious Urban Living at Time & Space Condo by Pemberton. Prime Location at Front & Sherbourne. 1 Bedroom Unit with Locker. 9ft Ceiling, Premium Laminate Flooring, Floor to Ceiling Windows, Spectacular City View, Steps to Distillery District, TTC, St. Lawrence Market & Water Front. Amenities including Infinity-Edge Pool, Rooftop Cabanas, Outdoor BBQ Area, Games Room, Gym, Yoga Studio, Party Room, 24hr Concierge and much more. (id:55499)
Homelife New World Realty Inc.
Main - 23 Amherst Avenue
Toronto (Oakwood Village), Ontario
Beautiful 2 Bedroom Bungalow In Sought-After Oakwood Village. Spacious Kitchen With Stainless Steel Appliances. Newly Renovated Bathroom. Large Bedrooms With Hardwood Floors. Great Midtown Location. Walk To Public & Catholic Schools, Fairbank Park/Rec Centre, Ttc Bus Routes, Eglinton Lrt Station, Shopping, Restaurants. 5 Minutes To Highway. (id:55499)
Right At Home Realty
1509 - 11 Yorkville Avenue
Toronto (Annex), Ontario
Welcome to 11 Yorkville, a brand-new 62-storey architectural landmark developed by RioCan, Metropia, and Capital Developments. Situated in the heart of Yorkville, one of the world's most exclusive luxury districts, this residence offers an unparalleled opportunity for a discerning AAA tenant. Designed to exceed expectations, 11 Yorkville offers a collection of state-of-the-art amenities. Residents are welcomed by a grand double-height lobby with a 24-r concierge & visitor parking. The building features an infinity-edge indoor/outdoor pool, a rooftop zen garden with a BBQ lounge, and an elite fitness centre complete with men's & women's spa facilities. Social & entertainment spaces include an intimate piano lounge, a dramatic private wine dining room, and the breathtaking Bordeaux lounge, designed to impress & inspire. Located directly across from the Four Seasons Hotel, 11 Yorkville is at the epicentre of Toronto's finest shopping, dining, & cultural experiences. The neighbourhood is home to internationally renowned luxury brands & world-class Michelin-ranked restaurants & nightlife. Bay & Bloor-Yonge subway stations are only minutes away, providing seamless access to Toronto's downtown core. The University of Toronto is just steps away, making this the perfect location for students, faculty, and those seeking the vibrancy of Toronto's academic community. Suite 1509 exemplifies modern elegance with a sophisticated open-concept layout and breathtaking views of the eastern skyline. The residence features built-in Miele appliances, a stunning two-tier marble island with a wine fridge, and spa-inspired vanities. Floor-to-ceiling wall-to-wall windows and high ceilings create a bright, airy space filled with natural light. This unit also includes one locker and an underground EV parking space, offering both convenience and sustainability. Experience the pinnacle of luxury, design, & lifestyle - this is more than just a residence - it's a statement. (id:55499)
RE/MAX Ultimate Realty Inc.
330 Vesta Drive
Toronto (Forest Hill South), Ontario
Unmatched Contemporary Elegance In Exclusive Forest Hill. A Masterful Collaboration By Visionary Architect Richard Wengle & Interior Designer Maxine Tissenbaum. Custom Built To An Impeccable Standard Of Luxury & Superior Craftsmanship. 5+1 Bedrooms W/ Heated-Floor Ensuites. Exceedingly Spacious Principal Rooms Designed In Seamless Harmony W/ Abundant Natural Light From All Directions. Living & Dining W/ Floor-to-Ceiling Windows & Walnut Floors. Exquisite Chefs Kitchen W/ Premium Appliances, Bellini Custom Cabinetry, Butlers Pantry, Expanded Island, Walk-Out To Deck & Quartzite Finishes. Stylish Sun-Filled Family Room Features Gas Fireplace W/ Marble Surround. Stunning Walnut & Custom Wrought Iron Staircase. Beautifully-Appointed Primary Suite W/ Gas Fireplace, Garden-Facing Private Balcony, Bespoke Walk-In Closet, Elegant Dressing Room, 3-Piece Ensuite W/ Steam Shower & 5-Piece Ensuite W/ Freestanding Tub. Second Bedroom W/ Walk-In Closet & 3-Piece Ensuite, Third Bedroom W/ 4-Piece Ensuite. Gorgeous Office W/ Double-Height Ceilings. Third Floor Presents Two Bedroom W/ Ensuites, One W/ Private Balcony, Storage Room W/ Full-Wall Display Shelves. Outstanding Entertainers Basement Featuring Fitness Room, Opulent Spa W/ Oversized Steam Shower & Jet Tub, Nanny Suite W/ 3-Piece Ensuite, Soundproof Theater W/ Equipment & Rec. Room. Sought-After Backyard Retreat W/ Tree-Lined Privacy, Spacious Deck & Professional Landscaping. Stately Indiana Limestone Exterior, Front Gardens Edged W/ Greenery. Coveted Address In Torontos Most Upscale Neighborhood, Minutes To Forest Hill Collegiate & Excellent Private Schools, Beltline Trail, Major Highways & Transit. (id:55499)
RE/MAX Realtron Barry Cohen Homes Inc.
4508 - 101 Charles Street E
Toronto (Church-Yonge Corridor), Ontario
Discover urban elegance near the iconic Yonge & Bloor. This well-designed 1 bedroom + den condo on the 45th floor boasts an open-concept layout featuring a gourmet kitchen with stone countertops and a breakfast island, flowing seamlessly into the living area, which opens to an oversized balcony. The bedroom offers ample closet space, and the versatile den is ideal for a home office. The unit includes 1 parking spot and 2 lockers. A spa-inspired bathroom adds a touch of sophistication. Enjoy world-class amenities, including an outdoor pool with cabanas, gym, party room, guest suites, and 24-hour concierge. Convenient ground-floor retail includes Rooster Coffee, Rabba Market, and dry cleaning services. Don't miss this opportunity to won a stunning unit in one of Toronto's most sought-after locations! (id:55499)
RE/MAX Realtron Barry Cohen Homes Inc.



