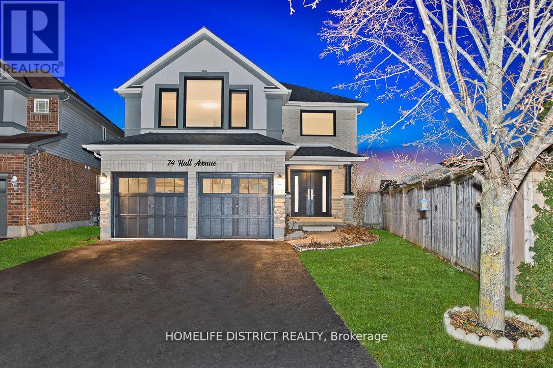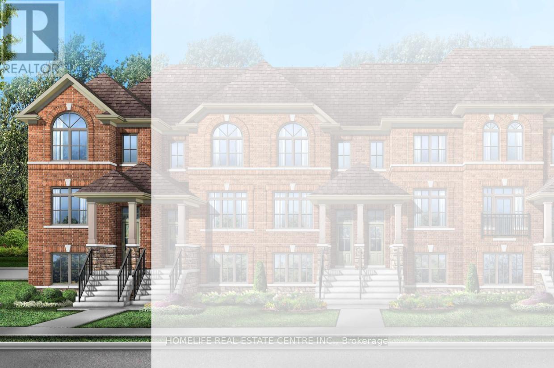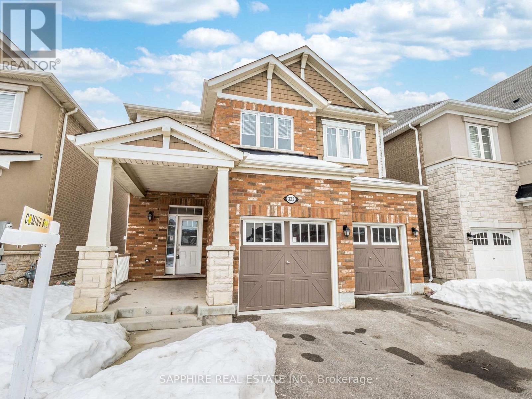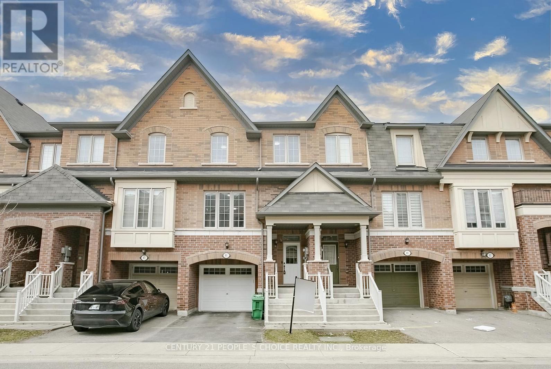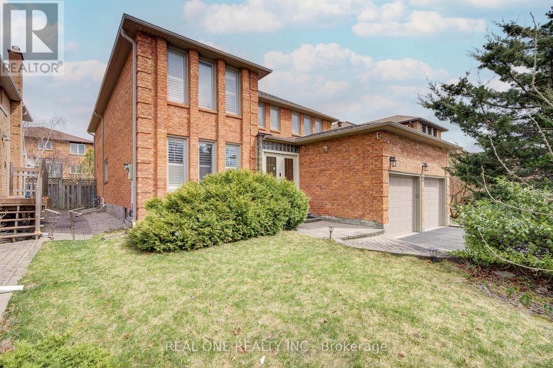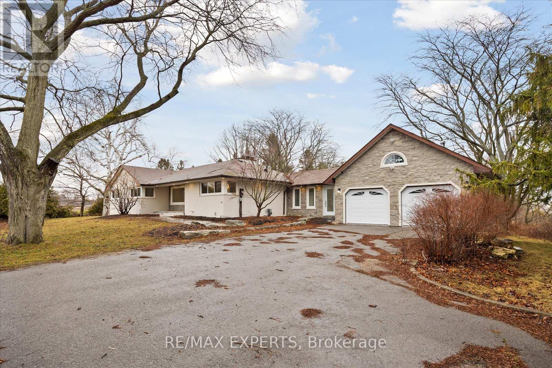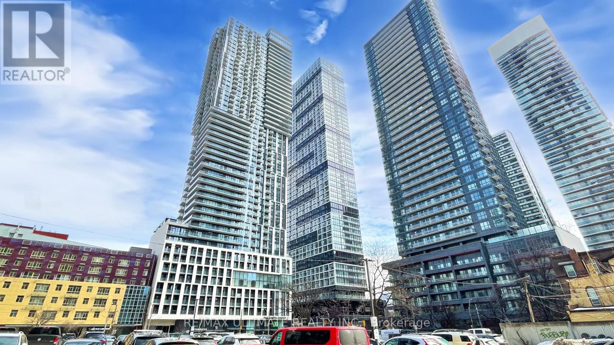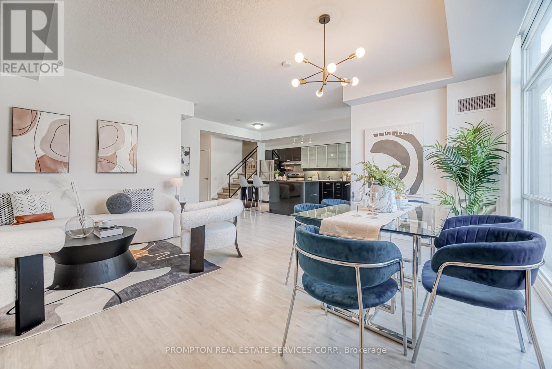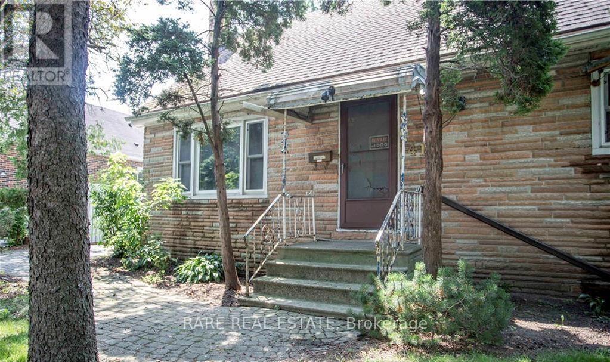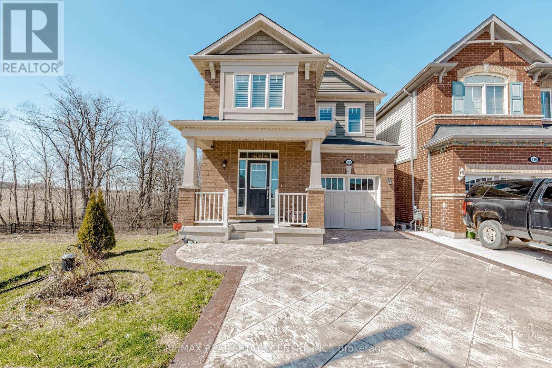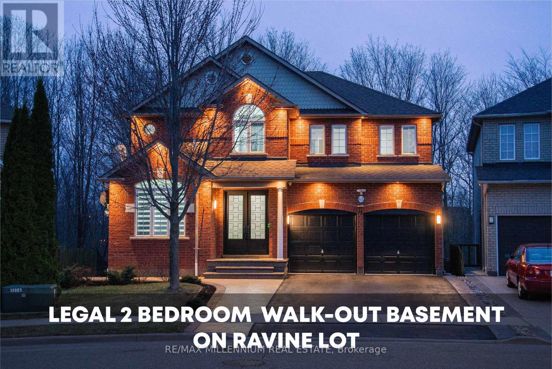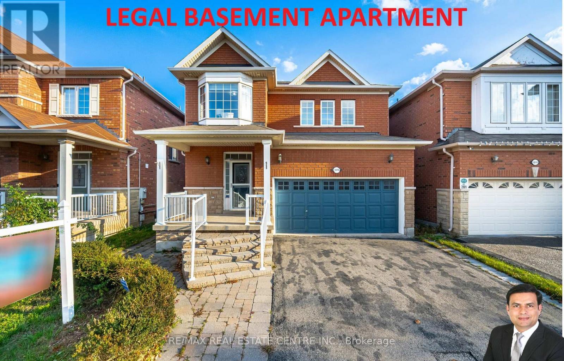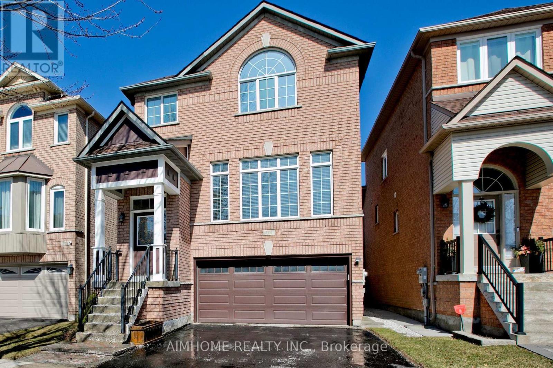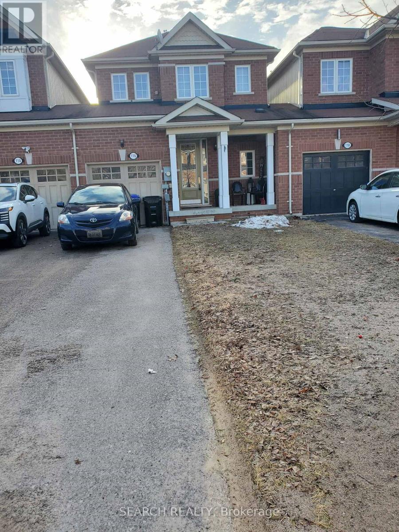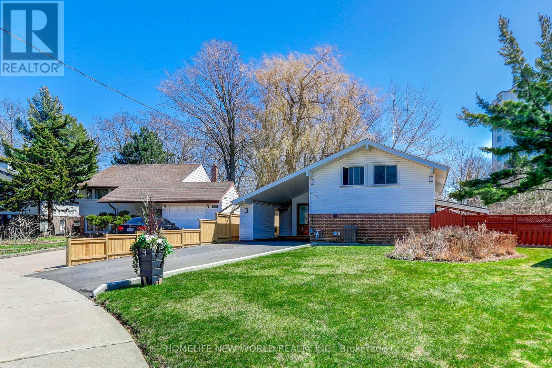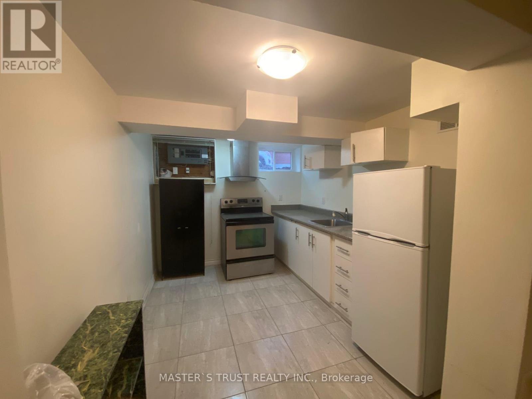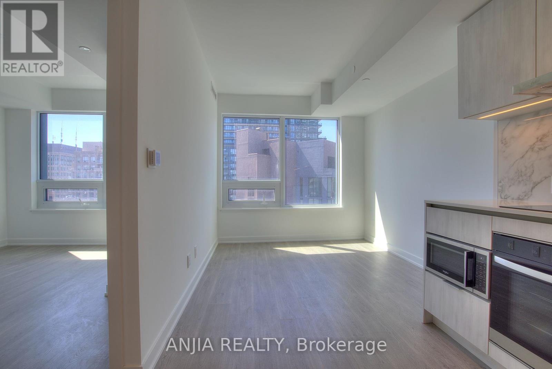74 Hall Avenue
Guelph (Pineridge/westminster Woods), Ontario
Welcome to 74 Hall Ave, A Rarely Available Gorgeous, Tastefully Updated Bright a beautifully designed 4-bedroom, 4-washroom home perfect for families. This spacious property features separate family and living rooms, offering plenty of room for relaxation and entertaining. The finished basement includes a 2+1 bedroom layout, and all rooms throughout the home are generously sized, providing exceptional comfort and versatility. Thoughtfully designed with functionality and style in mind, this home is perfect for modern living. Don't miss this incredible opportunity to own a standout property in a prime location! EXTRAS *Fridge, Stove, Dishwasher, Washer/Dryer, All Window Coverings, All Elfs* (id:55499)
Homelife District Realty
14 Templehill Road
Brampton (Sandringham-Wellington), Ontario
Welcome to 14 Templehill Road, This Is The One You Have Been Looking For !! All Brick Detach With 4 Bedrooms and 3 Full Washrooms On 2nd Level, Separate Side Entrance To A Finished Basement By The Builder Has 2 Bedrooms and Family Room + 3 Pce Washroom, Quartz Counter Tops In Kitchen, Upgraded Builder Built Cabinets, Hardwood Floors, Family Room With Gas Fireplace, Main Floor Laundry Electric Vehicle Charger, Tons Of Natural Sunlight Due To Siding On To Park, Close To Schools And All Amenities!! (id:55499)
RE/MAX Gold Realty Inc.
3508 - 1 Palace Pier Court
Toronto (Mimico), Ontario
Resort Style Living! All Inclusive 2 Br. 1.5 Bath Unit Has A Fascinating Views Of Lake Ontario. No Carpet. Hardwood Floor T/O A Unit. Kitchen With Granite Floor, Ss Appliances. Separate Dining Area, Bright Large Living Room W/ Fireplace. Master Br Has 4 Pc Ensuite & W/I Closet With Closet Organizer . Generous Size 2nd Bedroom (Landlord Will Place A Closet). Wall, Ceilings And Doors Painted In 2024. 24 Hr Concierge/Security, Valet Parking, Gym, Indoor Pool/Sauna/Hot Tubs,Visitor Parking, Basketball/Squash, Golf Simulator Rm, Party Room, Bbq Area. Easy Access To Qew & Gew, Step To Ttc , Shuttle To Downtown, Restaurants, Grocery Stores And More! Book Your Visit To In Toronto's Most Luxurious Waterfront Building. A Must See!!! (id:55499)
One Percent Realty Ltd.
117 Harold Street
Brampton (Brampton South), Ontario
Awesome Semi-Detached 2 Unit dwelling Home With Legal Basement Apartment, Bright, Open-Concept Living And Dining Area With Hardwood Flooring Throughout. Spacious Primary Bedroom With Lots Of Natural Light. Featuring A Huge Backyard Perfect For Entertaining. Fully renovated & Freshly painted. Fully Finished Legal Basement Apartment With Separate Entrance, 2 Bedrooms with 4 pcs washroom & storage area, Second Kitchen. Live on upper floor & rent Basement for extra income to help paying your Mortgage Or Ideal For Extended Family Living. Ridgeview Public School is just behind the house, Woodview Park is opposite to the house. Shoppers World Brampton is just 4 minutes drive, Brampton Downtown & GO station is just 5 minutes drive. Close To Bus Stops, Parks, Schools, Shopping, And All Major Amenities. Move-In Ready. Live, Rent & Enjoy. (id:55499)
Exp Realty
359 Inspire Boulevard
Brampton (Sandringham-Wellington North), Ontario
***BRAND NEW END UNIT TOWNHOUSE*** This stunning 4-bedroom, 3.5-bathroom townhouse offers an impressive 2,124 sq ft of beautifully designed living space, combining style, comfort, and functionality. The main level features a bright and open layout with separate living, dining, and family rooms, as well as a modern kitchen perfect for everyday living and entertaining. The kitchen opens onto a balcony that overlooks a private, fenced outdoor area ideal for enjoying fresh air or hosting guests. Upstairs, you'll find three spacious bedrooms, each with its closet, including a luxurious primary suite complete with a walk-in closet and a private ensuite bathroom. The ground level adds even more versatility with a large fourth bedroom, a full 4-piece bathroom, and a conveniently located laundry area perfect for guests, in-laws, or a home office setup. This home offers extra natural light, added privacy, and exceptional space for growing families in a highly sought-after neighborhood. (id:55499)
Homelife Real Estate Centre Inc.
361 Inspire Boulevard
Brampton (Sandringham-Wellington), Ontario
***BRAND NEW TOWNHOUSE*** This stunning 4-bedroom, 3.5-bathroom townhouse boasts 2,006 sq ft of beautifully designed living space, perfect for families seeking comfort and functionality. The main level features a bright and airy open-concept layout, including a spacious living room, dining area, and a cozy family room that opens onto a private balcony ideal for relaxing or entertaining. The modern kitchen is well-equipped with ample cabinetry and seamlessly connects to the main living areas, making it the heart of the home. Upstairs, you'll find three generously sized bedrooms, each with its own closet, including a primary suite with a private ensuite bathroom for added convenience and privacy. The ground floor offers a versatile fourth bedroom, perfect for guests, in-laws, or a home office, along with a full bathroom and a laundry area for ultimate practicality. With thoughtful design, generous space, and a flexible layout, this home is a perfect blend of style and comfort in a sought-after neighborhood. (id:55499)
Homelife Real Estate Centre Inc.
11 Villadowns Trail
Brampton (Sandringham-Wellington North), Ontario
Lovely semi-detached home in a highly desirable community. Counter tops made of granite and an inset island are hallmarks of an open-concept kitchen design. Whole House is Carpet Free. Granite worktops, and floors of hardwood on the main floor. Extended connected driveway, minimalistic shower, and walk-in closets. Separate family area and living room. Near a park, school, and Highway 410 and Plazas. (id:55499)
Homelife Real Estate Centre Inc.
325 Trudeau Drive
Milton (1027 - Cl Clarke), Ontario
LEGAL 2-BEDROOM BASEMENT! Nestled in Milton's desirable Beaty community, this stunning home offers approximately 3,500 sq. ft. of luxurious living space. With 9' ceilings on the main floor, this home boasts 4 spacious bedrooms, a formal living room, a formal dining area, and a large family room with a cozy gas fireplace. The open-concept kitchen is a chefs dream, featuring brand-new quartz countertops, stylish backsplash, and Brand new stainless steel appliances. A large window and oversized patio door bring in abundant natural light, creating an inviting atmosphere. Elegant hardwood floors adorn the main level, complemented by freshly stained oak stairs with new wrought iron railings. Upstairs, brand-new Berber carpet adds comfort and style. Freshly painted throughout, the home exudes a modern and bright ambiance. The primary bedroom is a tranquil retreat with an ensuite bathroom, walk-in shower, soaking tub, and a spacious walk-in closet. Conveniently, the laundry room is located on the second floor. The Legal 2-bedroom basement apartment with a separate entrance and independent laundry was previously rented for $2,200 per month, perfect for rental income. Enjoy outdoor entertaining in the fully fenced backyard with an oversized patio. The double garage accommodates a large SUV or truck, and the driveway provides parking for four additional vehicles. Modern amenities include Energy Star certification, a Wi-Fi-controlled Nest thermostat, and brand-new LED lights throughout. Ideally located just minutes from Highway 401, 8 Minutes to Mississauga, shopping plazas, banks, gas stations, parks, and top-rated schools, this home is also near an excellent dog park, perfect for pet owners. This home truly checks all the boxes for luxurious and convenient living. Don't miss the opportunity! Schedule your private viewing today! (id:55499)
Sapphire Real Estate Inc.
85 Sea Drifter Crescent
Brampton (Bram East), Ontario
Beautiful, Well-Kept 3+1 Bedroom Townhome Available In One Of High Demand Area Of East Brampton At Ebenezer & Gore Road . Throughout Big Windows With Finished W/O Basement (By The Builder). Built In 2015. Premium Brick And Stucco Elevation With Portico. 9' Ceiling. Open Concept Layout. Oak Staircase, Hardwood Throughout On Main And In Aisle On 2nd Floor, Master W/I Closet. Painted, Deck Built, Entry From Garage To House And Walkout Basement Rec Room Wo To Backyard . Steps Away From All Amenities And Much More!! (id:55499)
Century 21 People's Choice Realty Inc.
52 - 719 Lawrence Avenue W
Toronto (Yorkdale-Glen Park), Ontario
Welcome to this charming 2-bedroom condo townhouse, offering modern living with exceptional outdoor space. Nestled in a desirable neighbourhood, this home features an open-concept layout with living and dining areas, perfect for both entertaining and relaxing. The kitchen is well-appointed with granite countertops, upgraded backsplash, stainless steel appliances, ample counter space and a breakfast bar. Upstairs, you'll find two bedrooms, each offering plenty of natural light and closet space. One of the standout features of this property is the private rooftop terrace, ideal for outdoor dining, lounging, or simply unwinding after a long day. Gas BBQ hooked up and ready to enjoy. Additional amenities include in-unit laundry, secure parking. Walking Distance to Lawrence West subway station and public transportation. Minutes Drive to HWYs 401 & 400, Yorkdale Mall, Lawrence Square, Grocery, Shops, Restaurants, Schools & Parks. This condo townhouse offers the perfect blend of comfort, convenience, and style. Don't miss out on this incredible opportunity! (id:55499)
Right At Home Realty
60 Chagall Drive
Vaughan (Patterson), Ontario
Rarely Available 45' Lot Detached Home With NO Sidewalk And NO Rear Neighbours In The Highly Sought After Thornhill Woods Community. Nestled On A Quiet Street In This Family-Friendly Neighbourhood, Offering Exceptional Privacy And Green Space Views. Located In A Top-Rated School District, Minutes From Thornhill Woods P.S., Stephen Lewis S.S., And St. Theresa Of Lisieux Catholic High School. Main Floor Features Hardwood Flooring, Stylish Layout With An Inviting Living Room And A Formal Dining Area. Opens Up To A Family Room Featuring A Soaring 17-Foot Ceiling And Huge Windows That Flood The Space With Natural Light. Entertain Effortlessly In This Luxurious Cozy Home With A Gas Fireplace. Open-Concept Kitchen With Stainless Steel Appliances, And A Large Breakfast Area Overlooking The Beautiful Backyard With Full Blooms. Primary Bedroom Includes A Walk-In Closet And A Private Ensuite. The Second Bedroom With Its Own Walk-In Closet, Offering Added Convenience And Privacy. Additional Two Bedrooms Are Bright And Functional, Perfect For A Growing Family. Easy Access To Highway 407, Hwy 7, Public Transit, Go Stations, Parks, Scenic Trails, Community Centre, Restaurants, Supermarkets And More. (id:55499)
Smart Sold Realty
122 Lyndhurst Drive
Markham (Thornlea), Ontario
Immaculate Home Built By Regal Crest Homes. More than $$$200,000.00 upgrades, including but not limited windows, kitchen, heat pumps, air conditioning, Etc. This Executive Thornhill Home Is Approximately 3400 Sq Feet (As Per Builders Floor Plan) And Is Located In The Prestigious Thornlea Community. Features Include Sought After Center Hall Plan With Large Principal Rooms And An Oversized Master Bedroom Retreat With Sitting Area. Sunny South Facing Backyard With Large Deck! Short Walk To Top Ranked St. Robert Catholic H.S.! (id:55499)
Royal LePage Your Community Realty
31 & 32 - 501 Passmore Avenue
Toronto (Milliken), Ontario
Professionally Managed, Well Maintained Industrial Complex. Both Units 31 and 32, Have Bright Open Exposure To Passmore. Great for a Variety of Uses! Owner Has Kept This Commercial Property In Wonderful Condition. Total Square Footage Is 3690 Sqft With An Additional (Est.) 415 Sqft Caged Mezzanine For Secure Storage. In addition, there is a 200amp breaker with 347/600 Volt Service with a benefit of 120/240 volt step down transformer which allows you to have the benefit of three phase or single phase power. Clean And Functionable With 1 Driving In Door and 3 Lots to use for Parking. Close To Major Roads And Highway. Hydro, Gas And Water Are Separately Metered. (id:55499)
Culturelink Realty Inc.
Apartment - 48 Menotti Drive
Richmond Hill (Oak Ridges), Ontario
Spacious and well-maintained basement available in a quiet, family-friendly neighborhood. Ideal for a clean, respectful individual seeking a comfortable and peaceful living environment. Features include a private bedroom, full bathroom, kitchen, and laundry. Tenant is also welcome to use the public area on the main floor during the day.Utilities and internet are included. One parking spot may be available upon request.Serious inquiries are welcome. ** This is a linked property.** (id:55499)
Century 21 Landunion Realty Inc.
23 Richard Boyd Drive
East Gwillimbury (Holland Landing), Ontario
Stunning 4-Bedroom Semi-Detached Home For Lease In The Prestigious Neighborhood Of Holland Landing! This Beautifully Home is fresh painted and Featuring Hardwood Flooring Throughout And A Spacious Family Room With A Cozy Fireplace. The Main Floor Boasts Soaring 9-foot Ceilings Complemented By Stylish Pot Lights, Creating A Bright, Open, And Airy Atmosphere. Modern Kitchen With Upgraded Tiles, Quartz Counter Tops, A Large Center Island & Top-Of-The-Line Stainless Steel Appliances. The Luxurious Primary Bedroom Includes A Walk-In Closet And A Spa-Like 5-Piece Ensuite. The Second Floor Also Offers A Convenience Laundry Room And Ample Space Throughout. Additional Highlights Include A Large Foyer, Direct Access From The Garage To The Home, And A Family-Friendly Layout Perfect For Comfortable Living. This Home Is Ideally Located Near Highway 404, Close To Schools, Parks, And A Wide Range Of Amenities Including Restaurants, Grocery Stores, Banks, And Gas Stations. Everything You Need Just Minutes Away! (id:55499)
Homelife Golconda Realty Inc.
27 Binscarth Crescent
Vaughan (Uplands), Ontario
Beautiful,Bright,Spacious&Well Maintained! 3300Sqft Abv Grade, Great Family Home On A Quiet Street.Located In The Best Pocket Of Thornhill.Huge Family Sized Kitchen W/Granite Countrs&Backsplash,W/I Pantry,Main Floor Library & Laundry. Access To Garage, Hardwood Flrs Through Out.Library&Family Rm. 2 Skylights! Finished Lower Level W/Nannys Rm & 3Pc Bath.Smooth Ceilings Thru-Out. Walk To Parks,Schools,Shuls Zoned For Rosedale Heights Ps! (id:55499)
Real One Realty Inc.
94 Barnwood Drive
Richmond Hill (Oak Ridges Lake Wilcox), Ontario
Amazing 4+1 Bdrm + 4 Washrm Detached Home W/Main Entrance Facing South In High Demand Richmond Hill Oak Ridge Lake WilcoxCommunity. Right Beside Oak Ridges Corridor Conservation Reserve W/Hiking Trail Directly Frm Barnwood Drive To Lake Wilcox Park. WalkDistance (700m) To Bond Lake Public School. Close To Oak Ridge Community Center, Gormley Go Station and Costco. $$ Upgrades W/DesignerTouches Thru-Out Including Brand New Modern Light Fixtures Thru-Out (2025), Freshly Painted All Bdrms On 2nd Flr (2025), Brand NewSAMSUNG Range Oven (2025), New Heat Pump (2023), New Hot Water Tank (2022), New Roofing (2019), Upgraded Aluminum Exterior SidingFor South Window/Porch (2016). Gleaming Hdwd, LED Pot Lights & Build-In Ceiling Speakers Thru Main Flr. A Chef's Dreaming Kitchen W/ S/SAppls, Granite C-Tops, Cust Brkfst Bar W/O To Huge Wood Deck & Garden Shed (As-Is). Professionally Landscaped Front Yard and MaturedTrees Surrounded Backyard For Privacy. Professionally Designed Finished Bsmt W/ LED Pot Lights Thru out Plus Surrounding Snd Spkrs SetupFor Home Theater At Lrg Rec Rm & Wet Bar With Refrigerator (As-Is) & Build-In Shelving And Closet. (id:55499)
Real One Realty Inc.
A206 - 15 Cornell Meadows Avenue
Markham (Cornell), Ontario
The best value in Markham! Welcome home to your 2-bedroom plus 1 (can used den or extra bedroom) 3-bathroom, 3-balconies, 3-storey boutique condo townhouse spanning 1,160 sq. ft. in the highly sought-after Cornell community! Upgraded kitchen with Caesarstone quartz countertops, Italian marble backsplash, Blanco granite sink, hickory bar top, bar fridge, & newer stainless steel appliances. Oversized primary bedroom with walk-out balcony, additional walk-in closet, & a completely renovated primary bath with a spacious, luxurious walk-in shower. Penthouse floor features 2nd bedroom, 4-piece bath & covered French walkout balcony. Move-in ready & Meticulous pride of ownership shines throughout. Minutes to 407/DVP, 2-GO Train stations, YRT bus terminal, hospital, Markville Shopping Centre, Main Street Markham Village, Main Street Unionville, local farms & short walk to Cornell Community Centre with library & pool. Renovated and new stairs just instoled and new floors second, trird floor ,new vanity in the top washroom. (id:55499)
Homelife New World Realty Inc.
507 Mill Street S
Clarington (Newcastle), Ontario
Ideal setting for a client requiring parking++ or separate space to run a home business in the finished walkout lower level or the option of an extended family home with 2 separate living quarters. All this plus 2095 sq. ft. of private living space on the main floor. Set on approximately one acre treed lot with no neighbouring homes in view yet quick access to Highway401, a few minutes drive to the shores of Lake Ontario and the village center of Newcastle. The house has been completely rebuilt with high quality finishings, workmanship and materials and never lived in since the renovations. Hardwood floors throughout both levels, quartz countertops, pot lights++, 2 stone fireplaces. Walkout from the kitchen to a huge entertainment sized deck overlooking the beautifully landscaped extensive stone patio with large landscape stones, treed ravine and creek beyond. Walkout from the lower level directly to a covered stone patio and gardens. A huge workshop area under the double garage is perfect for the hobbyist or storing your recreational vehicles. The double car garage is pristine having been coated with an epoxy flooring and is extra deep for additional storage with direct access to the house through a heated breezeway. A property like this doesn't come up often with proximity to the highway, local amenities, minutes to Lake Ontario and the private setting on a treed acre lot. Book your appointment today or risk being disappointed! (id:55499)
RE/MAX Experts
RE/MAX Hallmark First Group Realty Ltd.
17 Mcginty Avenue
Ajax (Central East), Ontario
Stunning Sun filled, Spacious & Private Discover this exceptional 4-bedroom, 4-bathroom model home, well maintained. offering unparalleled brightness and superior privacy. Thoughtfully designed with 9-foot ceilings on the main level, this home boasts an airy, open-concept layout perfect for modern living.The main floor features a spacious living room, an elegant semi-formal dining area, and a dedicated office space, all bathed in natural light. The gourmet kitchen includes a breakfast bar and a cozy breakfast area, seamlessly leading to a walk-out patio ideal for morning coffee or outdoor dining.Upstairs, the generously sized bedrooms provide ultimate comfort, while the primary suite offers a luxurious 4-piece en-suite. The outdoor space is equally impressive, perfect for entertaining or relaxation.Newly painted main and second level Situated in a highly desirable neighbourhood, this home is minutes from top-rated schools, Costco, shopping centres, amenities, and Highway 401 access.Don't miss this rare opportunity schedule your private viewing today! (id:55499)
Right At Home Realty
757 Taunton Road E
Oshawa (Pinecrest), Ontario
Renovated Bangalow Offer To Lease! Super Convenient Location, Surrounded By Walmart, Superstore, Home Depot, Canadian Tire, Best Buy, Lcbo, Banks And Coffee Shops Etc. Close To Schools And Parks. Mins To Durham College And UOI. Open Concept Design With Island Counter Eat-In Kitchen. Excluding basement. (id:55499)
Century 21 Landunion Realty Inc.
1412 - 251 Jarvis Street E
Toronto (Church-Yonge Corridor), Ontario
*Modern & Functional Studio Unit In The Heart Of Downtown Toronto *Bright East-Facing Suite W/ Floor-To-Ceiling Windows *9Ft Ceilings & Laminate Flooring Thru-Out *Combined Living/Kitchen Area W/ Walkout To A Private Balcony Offering Unobstructed City Views *Functional Layout W/ No Wasted Space *Modern Kitchen W/ Built-In Appliances, Quartz Countertops, Sleek Backsplash & Under-Mount Sink *Great Building Amenities: Rooftop Sky Lounge, Infinity Pool, Yoga Studio, Gym & More *Unbeatable Location: Steps To TMU (Ryerson University), Eaton Centre, Dundas Square & Subway Station **Walk Score Of 98 Everything At Your Doorstep ***1 x Locker On The Same Floor! (id:55499)
RE/MAX Ultimate Realty Inc.
705 - 120 Dallimore Circle
Toronto (Banbury-Don Mills), Ontario
This beautiful unit awaits the perfect first time buyers or empty-nesters to call home! Welcome to this almost 800 sq. ft. of recently renovated open space with unobstructive lush view of Moccasin Trail Park! The spacious and beautifully updated unit features a modern split floor plan that offers both privacy and comfort with two spacious bedrooms on opposite sides, this layout ensures a serene retreat for everyone. The kitchen with updated custom cabinetry, newer appliances and granite counter-top overlooking the open-concept dining and living space with clear views and natural light streaming in, makes it a perfect space for families and friends' gatherings! This beautifully renovated unit is part of a well cared for building with amazing staff and the building has recently undergone some major upgrades from sophisticated royal blue hallways, new suite doors & signs, luxurious walls, party room, and lobby in 2024 and other common areas scheduled for upgrades in 2025. Families and guests can enjoy the building amenities such as the games room, gym, yoga room, party room and indoor pool that overlooks and walk-out to the patio with BBQ and chairs for those hot summer days. The property has 24/7 concierge and security cameras throughout. Just steps away from nature and city, you can take morning walks or bike rides in the lush trails of Moccasin Trail Park and shop for your needs at The Shops at Don Mills in the afternoons, and with public transits and highways just around the corner, you can zip downtown in less than 20 minutes! (id:55499)
Keller Williams Referred Urban Realty
54 Castlefield Avenue
Toronto (Yonge-Eglinton), Ontario
Welcome to this exquisite midtown residence, professionally designed with natural light and elegance. The home has three beds, three bath, walk out basement, and Several Skylights. Lower Could Be In-Law Suite, Approx 2400 Sq. Ft. Above Grade Per Floor Plan.Welcome to this exquisite midtown residence, professionally designed with natural light and elegance. The home has three beds, three bath, walk out basement, and Several Skylights. Lower Could Be In-Law Suite, Approx 2400 Sq. Ft. Above Grade Per Floor Plan. Beneft from exceptional parking with a built-in single-car garage plus driveway parking for two additional vehicles. It's just a few minutes walk to the subway. Access top-rated public and French immersion schools (Allenby/Glenview/North Toronto) and many private schools. Enjoy nearby shops, restaurants, and Eglinton Park with its playing felds, pool, and arena. Benefit from exceptional parking with a built-in single-car garage plus driveway parking for two additional vehicles. It's just a few minutes walk to the subway. Access top-rated public and French immersion schools (Allenby/Glenview/North Toronto) and many private schools. Enjoy nearby shops, restaurants, community center, library, and Eglinton Park with its playing fields, pool, and arena. (id:55499)
Smart Sold Realty
401 - 1359 White Oaks Boulevard
Oakville (1003 - Cp College Park), Ontario
Bright & spacious corner unit offers beautiful ravine views and sunrise vistas from the large balcony. This well-maintained 3-bedroom condo showcases engineered hardwood throughout, with bathrooms updated just 2 years ago. The open-concept living/dining area is ideal for entertaining, and the roomy kitchen is perfect for gatherings. A large laundry room has been converted to a pantry; plumbing remains intact for those preferring ensuite laundry. The primary bedroom includes a walk-in closet, 2-piece ensuite, and a sunny south-facing window. The 2nd bedroom features a large window and double closet. The 3rd bedroom, currently used as an office, boasts a charming Juliet balcony. Enjoy a friendly community and excellent staff, with amenities such as an indoor pool, sauna, gym, and more. Ideally located near walking trails, parks, good schools, great shopping, transit, highways, and the GO station. This condo offers great space, an excellent layout, and sits amid meticulously landscaped grounds. Don't miss this opportunity! (id:55499)
Royal LePage Signature Realty
Th06 - 19 Singer Court
Toronto (Bayview Village), Ontario
Luxurious Modern Home In The Prestigious And Highly Sought-After Bayview Village Community. Functional Sun-Filled Open-Concept Layout W/Floor To Ceiling Windows And 9 Ft Ground Floor. Open Concept Modern Kitchen, Quartz Countertop With Large Central Island. The Unit Offers An Additional Large Family Rm And Both Den & Family Rm Can Be Converted Into Bedrooms Or Office. The Back Entrance Door Provides Direct Access To The Lobby, Elevators And Amenities. Great Amenities Including Swimming, Gym, Basketball, Badminton, Whirlpool, Steam Room, Private Home Theatre, Karaoke Room, Children's Play Room, Guest Suites, Etc. Shuttle Bus Will Drop Off & Pick Up From Subway. Conveniently Located At Leslie And Sheppard, Walking Distance To 2 Subway Stations. Oriole Go Train Station Nearby. Easy Access To Hwys 401, 404 & DVP. Close To Bayview Village, Fairview Mall, NY General Hospital, IKEA, And More. (id:55499)
Prompton Real Estate Services Corp.
52 Penvill Trail
Barrie, Ontario
Beautiful all-brick 2-storey in sought-after Ardagh Bluffs, backing onto open space—no rear neighbours! This open concept home features 3+1 beds, 4 renovated baths, white oak hardwood flooring, 9’ ceilings on the main floor, and a fully finished basement. The primary suite offers a walk-in closet and updated ensuite. Enjoy inside entry from the double garage to a spacious laundry/mudroom. The backyard is private and landscaped. ideal for relaxing or entertaining. Family-friendly area close to top-rated schools, trails, parks, Rec Centre, Hwy 400 & all amenities. (id:55499)
RE/MAX Crosstown Realty Inc. Brokerage
Th 1 - 16 Mcadam Avenue
Toronto (Yorkdale-Glen Park), Ontario
Executive Townhouse , Designer Style Finishes. 4 Bedrooms And 3 Washroom. 2800 Sqft Of Living Space On 3 Levels Incl Hardwood Flooring Throughout. 9 Foot Cielings. Crown Molding, Pot Lights, 2 Linen Closets, 2 Cold Rooms, 3 Full Washrooms, Wood Stairs With Iron Railings, Back Yard Patio. Great Location, Steps To Yorkdale Shopping Centre , Subway And Hwy 401 (id:55499)
RE/MAX Professionals Inc.
134 Chesley Avenue
London, Ontario
This beautifully updated 2-storey home has been meticulously maintained and features a fresh renovation with new paint throughout. The spacious main floor boasts an open-concept living room and formal dining area, a well-sized kitchen, and direct access to the backyard and lower-level suite.Upstairs, youll find two generously sized bedrooms and a modern 3-piece bathroom. The bright, open layout offers comfortable living with a stylish, contemporary touch thats sure to impress.The fully finished lower-level suite includes a good-sized bedroom and a 3-piece bath perfect for guests, in-laws, or rental potential.Enjoy a fully fenced backyard and an extended driveway with space for up to four vehicles. Ideally located close to public transit, shopping, parks, churches, the library, BMO Centre, and more everything you need is just minutes away! (id:55499)
Save Max Real Estate Inc.
419 Ronald Street
London, Ontario
Attention developers, investors, flippers, and renovation enthusiasts419 Ronald Street in London presents a rare and exciting opportunity with major value already unlocked. This generous 50 x 130.33 ft lot has been successfully rezoned by the City of London for Triplex use (three legal dwelling units), with the potential for a future legal fourth unit in the basement. All the heavy lifting has been done: Architectural, Plumbing, Structural, and Mechanical drawings have been approved, permits have been issued, and the property already features three separate entrances, ideal for a multi-unit layout. City-approved plans allow for a 5+2 bedroom, 3-bathroom configuration across the triplex, offering excellent cash flow potential once complete. Whether you're looking to renovate and hold, flip for profit, or add to your portfolio, this project is primed and ready for execution. Estimates of $5,800 in cashflow expected from the 3 units making for a great investment. Located minutes from Fanshawe College, Argyle Mall, Downtown London, public transit, shopping, and with quick access to Highway 401, the location offers unbeatable connectivity and tenant demand. Property is being sold AS IS with all approved permits and plans in place to take advantage of this fully prepped development opportunity. (id:55499)
Rare Real Estate
340 Shady Glen Crescent
Kitchener, Ontario
Beautiful exquisite Mattamy built home in the serene neighborhood of Huron Park. Meticulously upgraded and extended with decorative stamped concrete lot. Offers ample parking and an expansive outdoor space for various activities with no neighboring construction. Bright and spacious living or guest room, dining area and an open concept kitchen and family room. Eat-in kitchen boasts a striking large granite island. Stainless steel appliance. Walk-out to deck through sliding door. Top floor 2 full bath. Completely finished basement with sleek kitchen granite countertop, backsplash, walk out to back yard, large windows, full bath. (id:55499)
RE/MAX Real Estate Centre Inc.
32 Nanaimo Crescent
Hamilton (Winona Park), Ontario
Welcome to Your Dream Home by the Lake!This stunning, move-in-ready home offers almost 2,400 sq. ft. of stylish main floor living space, complemented by an additional almost 700 sq. ft. of finished walk-out basement, perfect as an in-law suite or a separate rental unit with its own private entrance and no shared amenities.Ideally situated between Lake Ontario and the scenic Fifty Point Conservation Area, this home combines natural beauty with urban convenience. Step inside to a bright and spacious living room, enhanced by elegant coffered ceilings, pot lights, and gleaming hardwood floors. Large double glass sliding doors flood the space with natural light and lead to the backyard oasis.At the heart of the home, the modern upgraded kitchen is sure to impress. Featuring crisp cabinetry, sleek quartz countertops, a striking backsplash, and stainless steel appliances, it's the perfect space to inspire culinary creativity.Upstairs, youll find four generously sized bedrooms, including a luxurious primary suite with a private ensuite, walk-in closet, and large window for natural light. Whether you're accommodating family, guests, or need a home office, theres space for everyone.The fully finished walk-out basement offers a bright 1-bedroom suite, ideal for generating additional rental income or hosting extended family. Theres also ample storage, both inside and with the outdoor storage shed.Additional features include:1. Hardwood flooring throughout the entire home, including bedrooms2. Soaring 9' ceilings on the main level3. Prime location close to Costco, shops, restaurants, and major commuter routes like the QEW4. Only a 5-minute walk to the lake and nearby parksThis home truly offers the total packagespace, luxury, location, and income potential. Dont miss your chance to own this gem!Just pack your bags and move in! (id:55499)
Eclat Realty Inc.
24 - 2184 Postmaster Drive
Oakville (1019 - Wm Westmount), Ontario
Welcome to this beautiful, brand-new, never-lived-in luxury 4-bedroom, 5-bathroom TH with a double garage, built by Branthaven in West & Post. Over $130,000 invested in top-to-bottom upgrades on premium kitchen appliances, gas cooktop, oversized central island, custom cabinets, upgraded bathrooms, built-in microwave, upgraded doors, 200 AMP Main Panel in Garage,EV charger, and a finished basement with a 2-piece bathroom by the builder. A built-in HEPA air filtration system ensures cleaner and healthier indoor air. Hardwood flooring throughout the basement to the third floor, carpet-free. The spacious island is a chef's dream, and the open-concept kitchen walks out to a private deck, perfect for summer gatherings. The ground level includes a rare 3-piece bathroom and in-law suite, offering flexible living space for family or guests. Prime Location close to top-ranked schools, minutes from parks, trails, public transit, and various amenities. Easy access to major highways, including the 403, 407, and QEW., Bright, airy, and filled with natural light, a must-see home that checks every box! Window Coverings will be installed. (id:55499)
Bay Street Group Inc.
38 Junetown Circle
Brampton (Credit Valley), Ontario
Stunning 4 Bedroom Executive Home With Walkout Basement. Hardwood Floors, Oak Stairs. Large Kitchen WITH new fridge and stove,Moveable Island, Spacious Family Room With Gas Fireplace, 9 Foot Ceiling. Sep Laundry Room W/ Front Load Washer & Dryer. Freshly painted, Lots of Pot lights. (id:55499)
RE/MAX Real Estate Centre Inc.
62 Dunvegan Crescent
Brampton (Fletcher's Meadow), Ontario
Step into an exquisite masterpiece with over $300k spent in recent upgrades. 3108sqft above grade. 4+3 Bedrooms & 6 Bathrooms. 3 Primary bedrooms best for larger families. Premium ravine lot with a LEGAL WALK-OUT BASEMENT. This once-in-a-decade opportunity for buyers seeking expansive space. Designed to impress, the home features a flawless layout, with a grand living and dining area exuding sophistication, while the spacious family room overlooks the ravine and creates an undeniable sense of grandeur. The state-of-the-art custom built kitchen with servery area, quartz counters & quartz backsplash. Built-in Stainless steel appliances & soft-closing cabinets through-out. A versatile main-floor office/den located at the front of the home with high ceilings. Engineered wood flooring throughout elevates the ambiance, exuding warmth and refinement. Modern light fixtures. The expansive deck overlooking the beautiful ravine lot is a sanctuary of elegance and tranquility, bathed in natural light and offering panoramic views of the lush outdoors. Whether enjoying your morning coffee, indulging in a good book, or observing wildlife, birds, ducks, rabbits & geese. Upper level primary suite is a haven of indulgence, boasting breathtaking ravine views. A spa-inspired 6pc ensuite bathroom. Second primary bedroom with its own 4pc ensuite and walk in closet. Third primary bedroom ensuite provides comfort and elegance. 2 Bedroom Legal finished basement with its own separate laundry. An extra recreational area with full washroom, perfect for entertaining, fitness, or unwinding in style. Situated in a prime location, this home is just steps from top rated primary, middle and secondary schools, daily conveniences, restaurant, and daycare. Nestled in the heart of Fletcher's meadow with effortless connectivity to highways in minutes. Your dream home is waiting. (id:55499)
RE/MAX Millennium Real Estate
1016 Mccuaig Drive
Milton (1027 - Cl Clarke), Ontario
Your Search Ends Here -->> Detached 2 Car Garages with 36' Wide LOT -->> This Gorgeous Property offers 9 Feet Ceiling on the main level with Hardwood Flooring -->> Stunning kitchen with Tons of Cabinetry with Quartz Counter Tops and Back Splash-->> Stainless Steel Appliances -->> Walkout to Beautiful Fenced backyard and Huge Deck -->> Huge Primary Bedrooms with hardwood Flooring and 5 pc Ensuite -->> House is full of light-->> LEGAL BASEMENT APARTMENT WITH SEPARATE ENTRANCE-->> 1 Bedrooms Basement with New custom Kitchen Cabinets and Full Washroom with Large window and Laminated Flooring-->> Newly installed Smoke alarms through out the whole house -->>Ready to Rent for to off set mortgage payment up to 1700/M . This property is located in a very Conveniently location which is minutes away from the Milton GO station, 401/407. Walking distance to the community center and library. Don't miss out on this wonderful opportunity to make this home your own. (id:55499)
RE/MAX Real Estate Centre Inc.
1256 Queens Plate Road
Oakville (1007 - Ga Glen Abbey), Ontario
Welcome to 1256 Queens Plate Road, an exquisite detached home nestled in the highly desirable Glen Abbey Encore neighbourhood. The property is situated within Ontario's top-ranking public school district---Abbey Park High School, and is just moments away from golf courses, 14 Mile Creek and Bronte Creek Provincial Park. Commuters will appreciate the convenient access to the Bronte GO Station, as well as major highways including the QEW, 403, and 407. This stunning home, seamlessly combines luxury and functionality. Boasting 4 bedrooms and 5 bathrooms, the residence features 10-foot ceilings on the main floor, 9-foot ceilings on the second floor and basement, and an exceptional layout designed for contemporary living. The main floor includes a spacious dining room, a generously sized home office with large windows, a mudroom with side entrance and garage access, and a bright family room with a linear fireplace overlooking the sleek, modern kitchen. The kitchen is equipped with high-end appliances, including a Wolf 36" Fuel Gas Stove, SubZero built-in refrigerator, Asko stainless steel dishwasher, and a Sirius hood fan. The second floor offers four spacious bedrooms, each with its own ensuite bathroom and closet. The primary suite is a true retreat, featuring a walk-in closet and a spa-like ensuite with a freestanding tub and a separate rainfall shower. Extra highlights include upper-level laundry, pot lights throughout the main floor, hardwood flooring, an oak staircase, a fully fenced yard, and an EV charger outlet. This home represents the perfect blend of sophistication and convenience, offering an exceptional lifestyle in one of Oakville's most sought-after and newest communities. Don't miss the opportunity to make this exceptional property your own! (id:55499)
Ignite Star Realty Inc.
217 Cundles Road W
Barrie (Letitia Heights), Ontario
Comfortable starter 3 bedroom home, linked at carport only, on private crescent of Cundles Road. Well maintained, freshly painted, mostly newer broadloom, updated vinyl windows, high efficiency gas furnace, C/Air, main roof shingles done in 2015. Separate living room, spacious eat-in kitchen with Walk-out to entertaining size deck and beautiful pie-shaped fully fenced backyard, numerous perenials, 12 x 13 ft garden shed for extra storage. Partially finished basement with games room and 2 pc bath. Close to schools, public transportation, Sunnidale park, shopping... (id:55499)
Century 21 Percy Fulton Ltd.
22 Grand Forest Drive
Barrie (Bayshore), Ontario
Spacious and bright Walkout apartment in desirable south Barrie location. Suitable for 1 or 2people. Separate entrance, ensuite laundry, 2 spacious bedrooms, bright living and dining room with large windows for abundance of natural light. Close to shopping, public transit, GO station, Hurst park and Wilkins Walk trail leading to Lake Simcoe. Tenant pays 1/3 of gas and hydro. (id:55499)
RE/MAX Crosstown Realty Inc.
101 Orchard Hill Boulevard
Markham (Berczy), Ontario
Perfect Family Home Near Top School Walk to P.E.T. in 6 Minutes!Situated on a quiet, friendly street in the heart of the sought-after Berczy community, this charming detached home is ideal for families. Just a 6-minute walk to the highly ranked P.E.T. High Schoolno daily drop-offs needed. Its a safe and time-saving routine that gives your child more time to learn, grow, and enjoy after-school activities.Only 2 minutes away, a scenic park offers open green space and sports areas--perfect for outdoor fun and active family living.Step outside to a beautifully maintained large deckideal for BBQs, outdoor dining, or simply relaxing in the sun. A custom pergola adds both shade and charm, surrounded by mature trees and blooming flowers. The walk-out basement provides easy access to this inviting outdoor retreat.Inside, the home features a bright and functional layout with plenty of natural light, upgraded hardwood floors throughout the main and second levels and stairs, and a modern kitchen with granite countertops, a spacious island--perfect for casual meals with a view of the backyard and well-kept stainless steel appliances. The double garage offers everyday convenience with no backing out required.A recent professional home inspection revealed no issues, offering true peace of mind. Recent updates include a brand-new heat pump A/C (2024), upgraded attic insulation (2024), newer roof shingles, water heater, and a high-efficiency furnace ensuring year-round comfort and energy savings. With low property taxes, this home is even more affordable and family-friendly.A perfect blend of location, comfort, and thoughtful upgrades--ready for your family to move in and thrive. (id:55499)
Aimhome Realty Inc.
16 - 80 North Park Road
Vaughan (Beverley Glen), Ontario
This beautifully maintained 15-year-old end-unit townhouse, proudly owned by the original owner, is filled with natural light and tucked away within the complex, offering a peaceful and private setting away from busy streets. A rare find, this home is larger than many detached houses and boasts an extra-large two-car garage with additional storage space. The bright, open-concept layout features 9-foot smooth ceilings, rich hardwood floors on the main level and staircase, a cozy fireplace, and a spacious family room - perfect for entertaining. The modern kitchen is equipped with stainless steel appliances, a brand-new French door fridge, granite countertops, a stylish backsplash, and a breakfast area with a walkout to a large balcony, complete with a natural gas BBQ line. Upstairs, upgraded Berber carpeting and a sleek stair runner add warmth and comfort. This home also features a skylight, allowing more daylight to fill the space. The generous principal rooms include a primary suite with a double-vanity ensuite. The ground floor offers a separate exit, making it an ideal space for an in-law suite. A brand-new furnace (2024) ensures added peace of mind. Central vacuum included. Enjoy very low maintenance fees, which cover snow removal, landscaping, maintenance and replacement of all exterior facades. (roof, shingles, windows, balconies) $30 more gives full access to the nearby condo amenities, including an indoor pool, sauna, gym, and party room. Located in a prime area, this home is within walking distance of Promenade Mall, top-rated schools, shops, a library, parks, a community center, places of worship, and transit, with easy access to major highways. https://sites.happyhousegta.com/80northparkroad16/?mls (id:55499)
Sutton Group-Admiral Realty Inc.
711 - 18 Uptown Drive
Markham (Unionville), Ontario
Location! Location! Location!!! South East Corner Unit, Rouge River Conservation View,Quite And Bright! Uptown Markham River Walk Condo, With Direct Bus Route To York University, Close To Shopping, Restaurants, Supermarket, Bank, Public Transit & Easy Access To Hyw404 & Hyw407, and So Much More.... (id:55499)
Homelife Landmark Realty Inc.
116 Collier Crescent
Essa (Angus), Ontario
Spacious And Bright Three Bedroom Townhouse. Open Concept Living/Dining Space With Inside Entry From Garage And Walk Out From Living Room To Fenced Yard. Good sizes bedrooms. Prime Bedroom with En-suite and walk-in closet. Short Distance to Shops and School. (id:55499)
Search Realty
9 Ladysbridge Drive
Toronto (Morningside), Ontario
A Rare Gem! Spacious 4-Bedroom Detached Home on a Premium Pie-Shaped LotWelcome to this charming and sun-filled 4-bedroom, 2-bathroom detached home nestled in a desirable family-friendly neighborhood! Enjoy the warmth of a cozy, cottage-inspired living area bathed in natural light through large picture windows overlooking a beautifully landscaped backyard.The property boasts a long private driveway and a convenient side entrance that leads to a spacious covered patioideal for entertaining, relaxing, or family fun in the expansive backyard.Just a short stroll to the local recreation center with tennis courts, playgrounds, scenic parks, and nature trails. Close to top-rated schools, hospital, and public transit for everyday convenience.Updates:Roof (2017), Exterior Paneling (2019), Living Room, Primary Bedroom & Bathroom Windows (2018) Kitchen (2024), Driveway (2024), Front Fence (2024) (id:55499)
Homelife New World Realty Inc.
Basement - 711 Dunlop Street W
Whitby (Downtown Whitby), Ontario
two Bedrooms basement with separate entrance. One 3pcs full bathroom. Ensuite Laundry. Sharing garden shed, yard, snow clearing . great downtown Whitby location. Steps to retail shopping plaza, supermarket, and restaurants. Close to schools, parks, library, Hwy 401. Basement Tenant pays 40%utilities (Hydro, Heat , Water. Hot water tank) (id:55499)
Master's Trust Realty Inc.
2503 - 8 Wellesley Street W
Toronto (Bay Street Corridor), Ontario
BRAND NEW! Location! Just steps to Yonge/Wellesley Subway Station and only a few hundred meters to the University of Toronto and Toronto Metropolitan University (formerly Ryerson). Surrounded by restaurants, shops, and all the essentials. Welcome to 8 Wellesleya stunning corner 2-bedroom, 2-bathroom residence in the heart of downtown Toronto. This sleek unit boasts floor-to-ceiling windows, an open-concept layout, and breathtaking panoramic views of the Toronto skyline. Flooded with natural light, the space features a bright, modern design palette and a contemporary kitchen equipped with built-in stainless steel appliances, elegant quartz countertops, and a stylish backsplash. (id:55499)
Anjia Realty
3001 - 8 Wellesley Street W
Toronto (Bay Street Corridor), Ontario
BRAND NEW! Location! Just steps to Yonge/Wellesley Subway Station and only a few hundred meters to the University of Toronto and Toronto Metropolitan University (formerly Ryerson). Surrounded by restaurants, shops, and all the essentials. Experience upscale urban living in this brand-new, never-before-occupied west-facing one-bedroom condo, perfectly situated in the heart of downtown. (id:55499)
Anjia Realty
1108 - 281 Mutual Street
Toronto (Church-Yonge Corridor), Ontario
Welcome to this spacious and light-filled one-bedroom corner unit located in the heart of downtown Toronto. With an open-concept layout and floor-to-ceiling windows, this suite is bathed in natural light throughout the day and offers unobstructed views. Whether you're enjoying your morning coffee or winding down in the evening, the view is truly something special. Situated in a prime downtown location, you're just steps from some of Toronto's best restaurants, the subway, Loblaws, and nearby schools everything you need is right at your doorstep. This home combines convenience with comfort, making it perfect for professionals, first-time buyers, or anyone looking to enjoy the vibrancy of city living. Inside, you'll find a beautifully upgraded kitchen with modern finishes and stainless steel appliances, including a sleek dishwasher. The unit also features an LG washer and dryer, offering both efficiency and style. A rare bonus in the downtown core, the unit comes with one dedicated parking spot equipped with both 130V and 240V EV charging capabilities ideal for electric vehicle owners or future-proofing your investment. This is a fantastic opportunity to own a bright, modern home in one of Toronto's most sought-after neighborhoods. (id:55499)
Real One Realty Inc.

