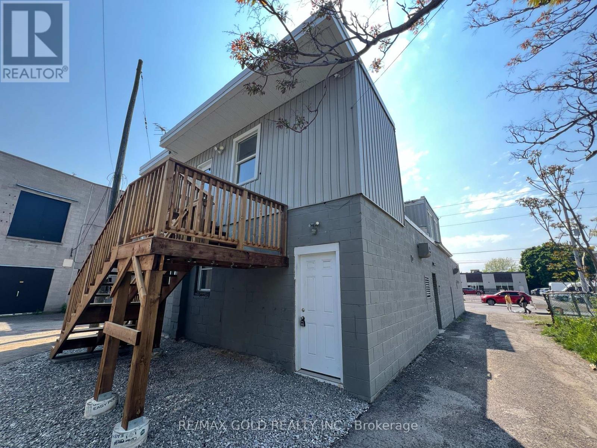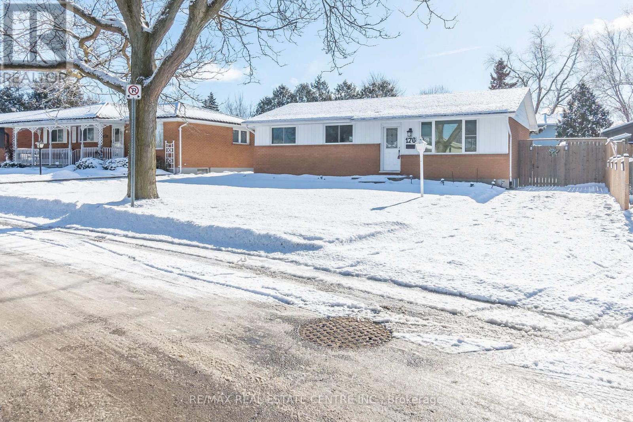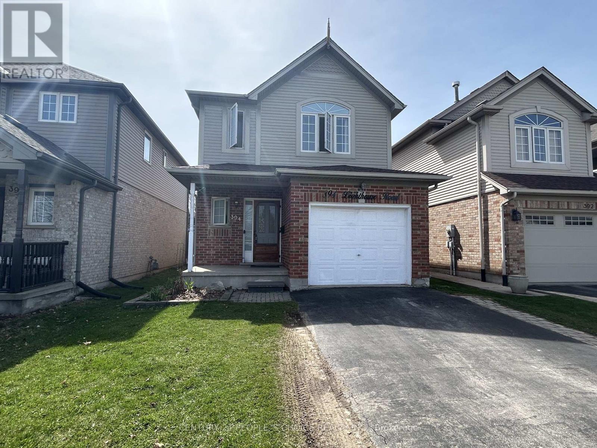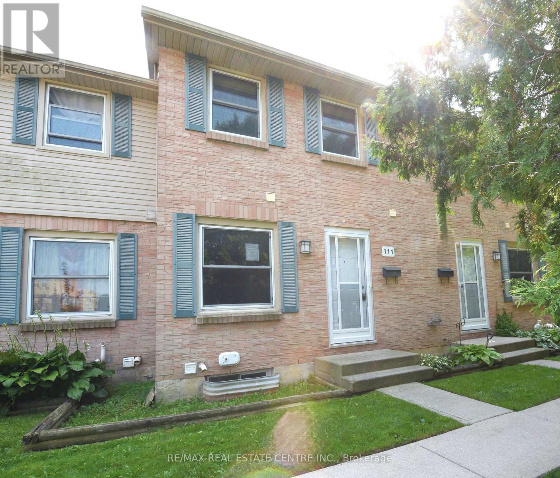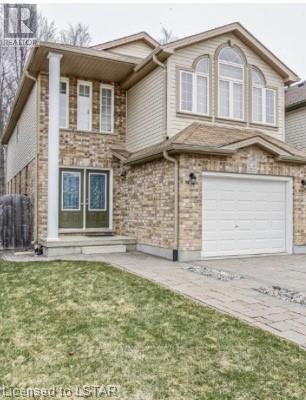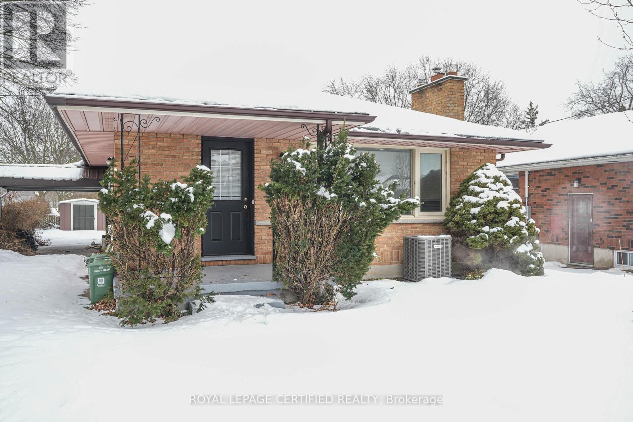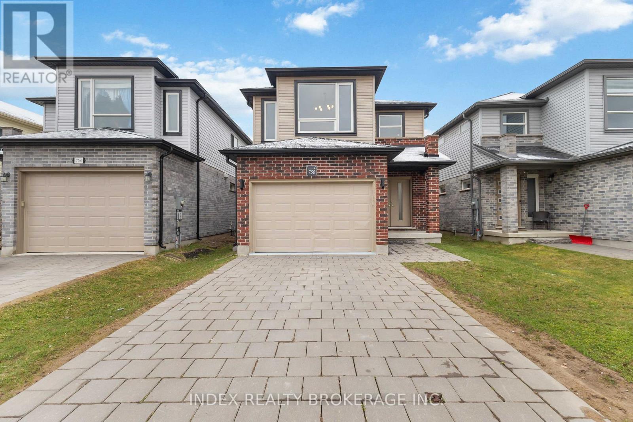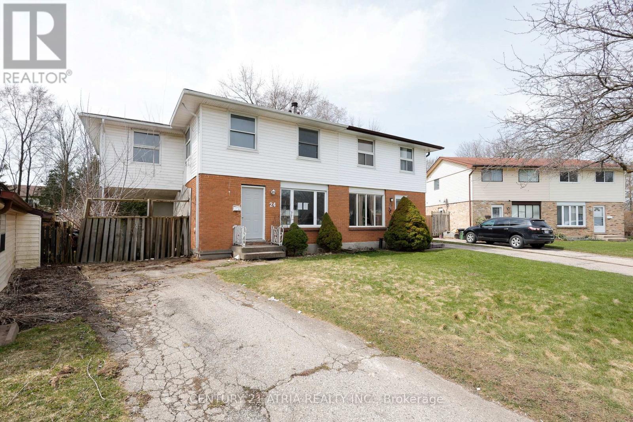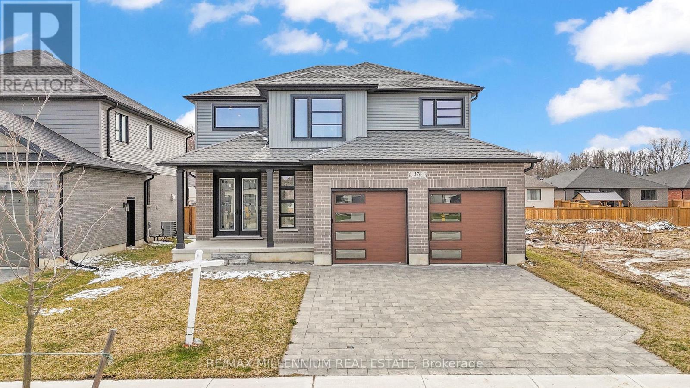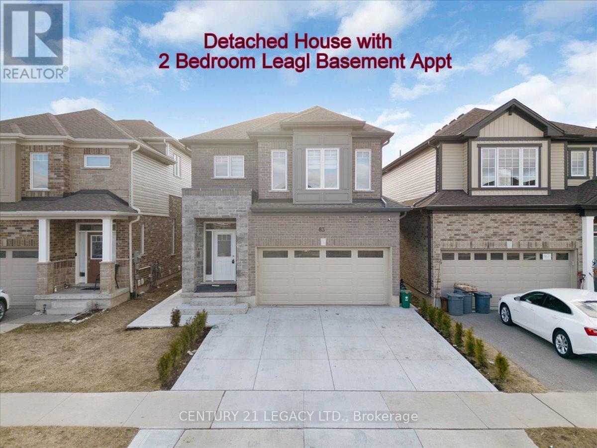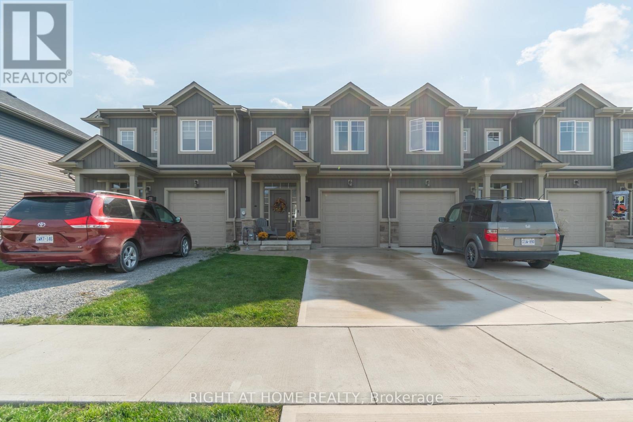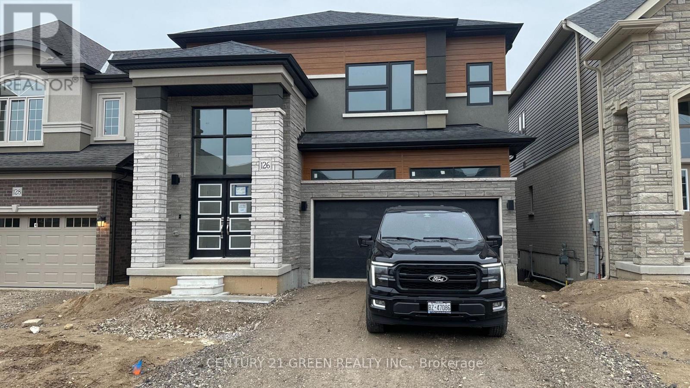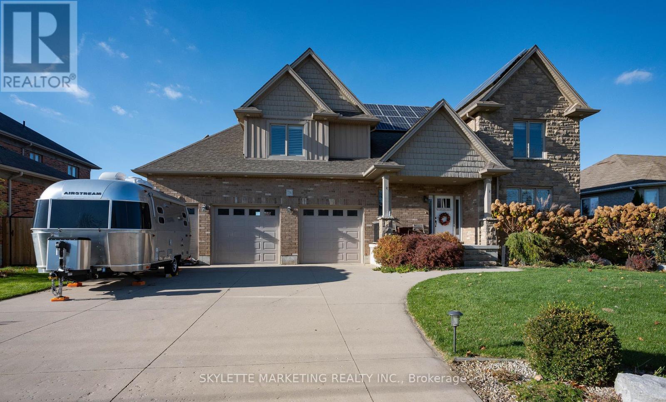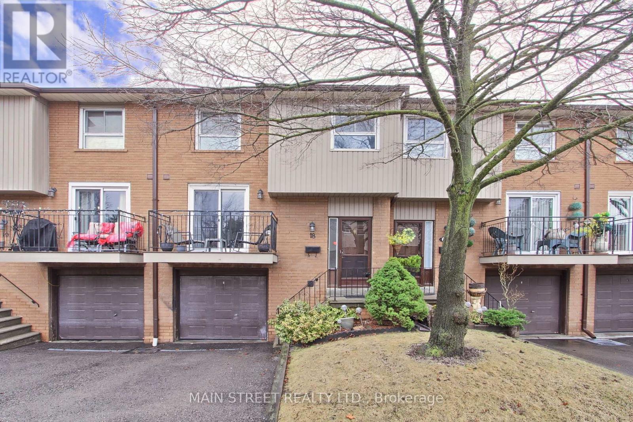57 Eagle Avenue
Brantford, Ontario
Attention first-time home buyers, downsizers, and investors! Welcome to 57 Eagle Avenue, a beautifully renovated bungalow featuring modern, neutral finishes throughout. This charming home offers 3 bedrooms + a den and office, 1 bathroom, and 2 kitchens, with the potential to easily convert the basement into an in-law suite or potential rental property. Step inside to find freshly painted walls, ceilings, trim, and casings, complemented by wide planked, luxury vinyl flooring that flows seamlessly throughout the home. The bright, open-concept main floor is perfect for entertaining. The kitchen boasts white shaker-style cabinets, stainless steel appliances, subway tile backsplash, quartz countertops, and a stylish island. The main floor includes 3 spacious bedrooms and a 4-piece bathroom with a newer vanity and a tub/shower combo. Downstairs, you'll find a second full kitchen with matching white shaker-style cabinets, quartz countertops, and subway tile backsplash. The basement also features a large recreation room, den, office, laundry room, and a storage room offering plenty of versatile space. This is one you won't want to miss. (id:55499)
Revel Realty Inc.
55 Scenic Ridge Gate
Brant (Brantford Twp), Ontario
Dont miss this incredible opportunity to own a beautiful detached home (Churchill Model Elevation A) IN THE AREA Scenic Ridge Phase 2 by Liv Communities, located in the charming Town of Paris. This spacious home offers approximately 2,424 sq. ft. with 4 bedrooms and 3 bathrooms, and is loaded with upgrades valued at approx. $12K, already included in the purchase price. Features include granite countertops with an undermount sink in the kitchen, elegant oak stairs, Jacuzzi tub, 9 ft ceilings on the main floor and 8 ft on the second, 200 Amp electrical panel, waterline and cold water line to the fridge, large basement window, main floor laundry, and a 3-piece rough-in in the basement. The home is still under construction and comes with a $50K deposit paid. Located just minutes from Highway 403, one of Paris most desirable new communities. (id:55499)
RE/MAX Gold Realty Inc.
207 West 33rd St Street
Hamilton (Westcliffe), Ontario
Don't Miss This Fantastic Opportunity To Live In One Of The Most Coveted Neighbourhoods In Hamilton! This 3-Bedroom Home Is Nestled On A Highly Sought-After West Mountain Neighbourhood, Close To Great Schools, Highway Access, Public Transit, Shopping And More! IT Has An Open-Concept Kitchen That Features A Newer, Modern Kitchen With A 5-Foot By 5-Foot Island, Dining & Living Room, And Three Bedrooms. You'll Be Welcomed By A Beautifully Landscaped Front Yard And With Ample Space For Up To 3 Cars To Park On The Stamped Concrete Driveway. The Newer Deck At The Back Of The House Provides A Perfect Space For Outdoor Entertaining And Relaxation. Upper Tenant Pays 70% Of Utilities. Upper Tenants responsible for cutting The Lawn and Remove the snow. (id:55499)
Royal LePage Signature Realty
5 - 383 Arthur Street S
Woolwich, Ontario
Looking for a high-performing franchise pizza business in Elmira? Elmira, the largest community in Woolwich Township within the Regional Municipality of Waterloo, Ontario, is located just 15 kilometers (9 miles) north of the City of Waterloo. This established pizza store boasts impressive sales, a loyal customer base, and a prime location in a high-traffic area. With a strong history of success and consistent clientele, this is an ideal opportunity for entrepreneurs seeking a profitable venture in a thriving market. The business operates in a 1,200 sq. ft. space, fully equipped with top-of-the-line equipment and high-quality leasehold improvements-making it a true turnkey operation. Do you want to be the boss of Pizza in the city of Elmira? A franchise transfer fee of $25,000 applies. The seller will cover $12,500, while the buyer is responsible for the remaining $12,500 + HST. (id:55499)
Homelife/miracle Realty Ltd
2 (Front) - 78 Geneva Street
St. Catharines (Downtown), Ontario
Newly renovated and freshly painted 1-bedroom apartment available at 78 Geneva Street in downtown St. Catharines. Bright, clean, and move-in ready, this unit is ideal for students or professionals seeking a well-managed building in a vibrant, walkable area. Located steps from local shops, cafés, restaurants, the FirstOntario Performing Arts Centre, and St. Catharines Farmers Market. Public transit, parks, and trails are nearby, making commuting and leisure easy. Enjoy on-site laundry (same level), optional parking for rent, and peace of mind with heat and water included; hydro extra. Quiet building with immediate occupancy available. Don't miss this opportunity to live in one of St. Catharines' most connected and convenient neighbourhoods. Book your showing today! (id:55499)
RE/MAX Gold Realty Inc.
50 Summit Crescent
Belleville (Belleville Ward), Ontario
Now Leasing: Beautiful Newly Built Bungalow in Belleville -- Discover the Comfort & Convenience of this Brand-New Bungalow, Perfectly Situated in a Quiet, Family-Friendly Neighborhood in Belleville. Designed with Modern Living in Mind. This Spacious Home Is Ideal for Families, Working Professionals, or Retirees Looking for a Peaceful Place to Call Home. This Bright & Airy Bungalow Features Three Large Bedrooms & Two Full Bathrooms, Including a Private Ensuite in the Primary Bedroom. The Open-Concept Living & Dining Area Offers Plenty of Space, Enhanced by Modern Finishes & Large Windows That Fill the Home with Natural Light Perfect for Relaxing or Entertaining Guests. The Kitchen Is Fully Equipped with Brand-New Appliances, including a Refrigerator, Stove & Dishwasher, Making Meal Preparation Easy & Convenient. You'll Also Appreciate the Energy-Efficient Heating & Cooling Systems, Brand-New Window Coverings, & The Move-In-Ready Condition of the Entire Home. Located Close to Parks, Schools, Shopping Centers, & with Easy Access to Public Transportation & Major Highways. This Property Offers the Perfect Blend of Tranquility & Convenience. Home Is Ready for Immediate Occupancy. (id:55499)
Century 21 Parkland Ltd.
Unit 5 (Rear) - 78 Geneva Street
St. Catharines (Downtown), Ontario
Newly renovated and freshly painted 2-bedroom apartment available for lease at 78 Geneva Street in downtown St. Catharines. This bright, clean unit is in a quiet, well-maintained multi-residential building and is ready for immediate move-in. Located in the heart of the city, it's just steps from shops, cafés, restaurants, the Farmers Market, and the FirstOntario Performing Arts Centre. Public transit, parks, and trails are conveniently located nearby. Heat and water are included; hydro is extra. Coin laundry is available on-site. Parking is available for an additional fee. Ideal for professionals, students, or anyone seeking a comfortable home in a vibrant, walkable neighbourhood. (id:55499)
RE/MAX Gold Realty Inc.
326 - 257 Hemlock Street
Waterloo, Ontario
Welcome To This Beautifully Furnished 2-Bedroom Condo With Spectacular Southwest-Facing Views! Heat, Water, and Rogers Hi-Speed Internet Included! 1Nestled In The Heart Of Waterloos University District, This Spacious 2-Bedroom, 1-Bath Suite Offers Modern Comfort And Style. Fully Furnished And Ready For Move-In, The Unit Features Two Double Beds With Nightstands, Two Desks, A Cozy Sofa, A Cocktail Table, A 50" TV, A Dining Table, And A Fully Equipped Kitchen. The Kitchen Shines With Stainless Steel Appliances, Granite Countertops, And Ample Cabinet Space.The Open-Concept Layout Creates A Seamless Connection Between The Generously Sized Bedrooms And The Bright, Welcoming Living Area. Enjoy The Added Convenience Of In-Suite Laundry And Unwind On The Private Balcony While Soaking In The Stunning Southwest Views.Residents Benefit From Top-Notch Building Amenities, Including A Stylish Social Lounge With A Smart TV, Comfy Seating, And Meeting Tables, A Well-Equipped Fitness Center, And A Garbage Chute Just Steps From The Unit. One Surface Parking Is Included With Added Convenience. Ideally Located Within Walking Distance Of Wilfrid Laurier University, The University Of Waterloo, Public Transit, Shops, And RestaurantsThis Condo Is Perfect For Students, Professionals, Or Investors Looking For An Unbeatable Location And Vibrant Lifestyle.Don't Miss Your Chance To Make This Exceptional Space Your Own! (id:55499)
RE/MAX Realtron Jim Mo Realty
#lower - 176 Wellesley Crescent
London East (East I), Ontario
Spacious 2-bedroom, 1-bathroom basement unit in a charming bungalow, nestled on a quiet crescent with easy access to Highway 401. This well-maintained unit features a cozy living room, a functional kitchen, and two generously sized bedrooms. Enjoy the convenience of separate laundry in the basement. Close to schools, parks, and shopping. Upper unit rented separately. Tandem parking for One car is available in the driveway. Basement tenant responsible for 40% of utilities. No pets or No smoking preferred. (id:55499)
RE/MAX Real Estate Centre Inc.
394 Lighthouse Road
London South (South U), Ontario
Beautiful 3 Bedroom, 3 Bathroom 2 Storey Home With an Open Concept Layout. The Eat-in Kitchen Hosts Plenty of Storage Space and Views of the Multilevel Deck and Fenced Backyard. Upstairs Offers 3 Bedrooms With Views Of Front And Backyard. The Primary Bedroom Offers a Walk-in Closet, Private En-suite, and Lots of Natural Light. The Partially Finished Basement Allows Extra Space For A Home Gym, Home Office, Or Extra Storage. Close Proximity To The 401 And 402, Parks, Schools, Shopping Amenities, And Public Transit. (id:55499)
Century 21 People's Choice Realty Inc.
111 - 1247 Huron Street
London East (East C), Ontario
This beautifully updated two-story townhouse is a fantastic opportunity for buyers seeking a stylish and affordable home in a prime location! Just minutes from Fanshawe College and all major amenities, this move-in-ready gem features brand-new flooring, a modern kitchen with new appliances, updated bathrooms, and fresh paint throughout. Offering 2+1 bedrooms and 1.5 bathrooms, the main floor provides a bright and functional layout with a spacious living room, kitchen/dining area, and convenient powder room. The finished lower level adds valuable extra space perfect for a third bedroom, home office, or rec room. Enjoy outdoor living in your private backyard, ideal for BBQs and relaxation. Plus, take advantage of affordable condo fees that cover exterior maintenance, ensuring a low-maintenance lifestyle. With shopping, dining, parks, and public transit just steps away, this home offers unbeatable value. (id:55499)
RE/MAX Real Estate Centre Inc.
2020 Denview Avenue
London North (North S), Ontario
Welcome to this gorgeous two storey 4 bedroom, 3 bathroom family home located in the Fox Field subdivision. Well kept & maintained by original owner. Built by fusion homes in 2009. This home has a lot to offer the growing family. Main floor open concept with a lovely oak kitchen, lots of counter space & updated backsplash living room has gleaming hardwood with French Doors onto secluded deck with a view of the forest behind. Second floor has four bedrooms, 2 bathrooms & a laundry room. The primary bedroom is spacious, with a walk-in closet and full ensuite. Family room is converted to a spacious bedroom. The lower level has another fully finished family room. Interlocking brick drive Lots of space for the family. This home is in a desirable school district with parks and shopping close by.Extras: Central Vac, Dishwasher, Dryer, Garage Door Opener, Hot Water Tank Owned, Range Hood, Refrigerator, Stove, Washer, Window Coverings (id:55499)
Century 21 Paramount Realty Inc.
918 Railton Avenue
London East (East I), Ontario
Move In Ready Completely Renovated And Spacious 3+2 Bedroom Raised Ranch Is Sure To Impress. This Gorgeous Home Features Very Modern Accent Wall, A Beautiful Kitchen With Close Cabinets, Quarts Counter Tops, And New Appliances. Lower Level Offers Huge Living Space With 2 Bedroom And Large Entertainment Area/Family Room And Full Bathroom. It Also Has Potential For Extra Bedroom & Kitchen (id:55499)
Prime Realty Specialists Inc.
637 Ross Street
London East (East C), Ontario
Great opportunity for first time home buyer or Investment property with Extra Income potential!! Bungalow with 3 Bedrooms, Hardwood floors and Kitchen on the main level newly renovated, Family room and 4th bedroom/ office in the lower level. (id:55499)
Royal LePage Certified Realty
198 Clarke Road
London East (East I), Ontario
Discover this stunning, fully renovated home with brand new appliances and a private sauna room! The main floor gleams with modern updates, featuring a sleek kitchen, spacious bedrooms, and stylish bathrooms. The basement offers a separate entrance and is equally impressive with its own laundry room and kitchen. Electric Panel Upgraded to 200 amps. With brand new appliances including 2 refrigerators, 2 stoves, 2 laundry units, and a dishwasher, every detail is meticulously thought out. There is a sauna room in the basement bathroom for your relaxation. Perfectly situated near all amenities and just minutes away from Fanshawe College, this is a dream home you simply can't pass up! (id:55499)
RE/MAX Excellence Real Estate
750 Freeport Street
London North (North E), Ontario
Located in a Prime North West London, This Charming 2-Storey Family Residence is Sure to Captive. The Double Entry to The Foyer Opens to a Spacious Kitchen Featuring Lovely Countertops, A Stylish Backsplash, and Access to the Backyard Via A Sliding Door. The Dining Room Boasts Ample Space and a Large Window. Overlooking The Inviting Living Room With Dining A Sizable Primary Bedroom With Double Closets, Alongside Two Additional Bedrooms and A Four Piece Bathroom With a Tiled Shower/Tub. Bonus Room on 2nd Floor can be Converted to a Bedroom, The main Level Offers a Large Laundry Area. Close to Big Box Plaza Stores Such as Walmart Lows-Home Depot, Canadian Tire, Winner, Mac Donald;s LCBO, Beer Store, Domino's, Close to London Best Schools. (id:55499)
Index Realty Brokerage Inc.
304 - 1000 Lackner Boulevard
Kitchener, Ontario
This unit offers high-end finishes throughout including 9' ceilings, wall-to-wall, floor-to-ceiling windows in all rooms that provides natural light and offers stunning views. Big, Bright & Beautiful Brand New Built Corner Unit For Lease In Kitchener! This Condo Place Offers A Luxurious And Comfortable Living Space With 2 Walkout Sitting Areas. Spacious With 2 Bedrooms And 1 Bathroom, Providing Ample Space For Relaxation And Privacy. Step into the open-concept living space starting with a spacious kitchen equipped with upgraded stainless steel appliances, plenty of cabinets and storage space, quartz countertops, tiles backsplash & Built-in Microwave. Followed by Large living room with door to the balcony with stunning Views. The primary bedroom has a huge walk-in closet and an en-suite with beautiful vanity and walk-in glass and tile shower. 2nd bedroom is generously sized with sizeable closet. Outside open surface parking spot and storage locker is included. No lack of storage in this unit. The building has a welcoming lobby & Elevator service. This beautiful building is thoughtfully positioned within walking distance of a bustling Shopping Plaza, convenient Public Transportation & close to all amenities. (id:55499)
Century 21 Millennium Inc.
24 Culver Court
London East (East H), Ontario
Located on a quiet cul-de-sac, this solid semi-detached home offers a great layout and lots of potential. The main floor features a welcoming foyer that leads into a Living / Family room, a separate dining room, and a Kitchen. Upstairs, you'll find four well-sized bedrooms ideal for families or those needing extra space for a home office. The unfinished basement offers additional square footage that could be customized to suit your needs, whether for storage, a rec room, or future development. Sitting on a large pie-shaped lot with over 47 feet across the back, there's plenty of outdoor space for entertaining, gardening, or just relaxing. With a little bit of updating and personal touch, this home could be a great investment or a place to settle into. Located close to Fanshawe College, shopping, public transit, and other key amenities. (id:55499)
Century 21 Atria Realty Inc.
176 Foxborough Place
Thames Centre (Thorndale), Ontario
Welcome to 176 Foxborough Place, a newly constructed single-family home located in the desirable Foxborough subdivision in Thorndale. Offering over 2,200 sq ft of finished living space, this home features 4 bedrooms, 2.5 bathrooms, and a double car garage, ideal for families seeking both comfort and functionality. The main level boasts an open-concept layout with 9 ft ceilings, engineered hardwood flooring, and a bright, spacious living room complete with an electric fireplace. The modern kitchen is equipped with quartz countertops, stainless steel appliances, and ample cabinetry, perfect for both daily living and entertaining. Upstairs, youll find four generously sized bedrooms, including a well-appointed primary suite with ensuite bath, an additional full bathroom, and a convenient second-floor laundry room. The exterior features a professionally finished paver stone driveway, enhancing the overall curb appeal. Located just 15 minutes from London, this property offers easy access to schools, parks, shopping, and a community centre, making it an excellent choice for families. A must-see home in a growing, family-friendly community. (id:55499)
RE/MAX Millennium Real Estate
3378 Putnam Road
Thames Centre (Putnam), Ontario
Exceptionally well located maintenance building with excess land for sale. Approximately 7,200 SF on 4.85 acres total with CTPAT designation. ideal for transportation companies and other outdoor storage uses (id:55499)
RE/MAX Real Estate Centre Inc.
Cbre Limited
83 Beauchamp Drive
Cambridge, Ontario
Detached house with 2 Bedroom Legal basement apartment for sale in Cambridge ON. Welcome to 83 Beauchamp Drive CAMBRIDGE ON! This is Less than 5 years old brick and stone front elevation, 4 bedroom detached house with 2 bedroom legal basement apartment. House has many upgraded features like kitchen with island, breakfast bar ,Quartz counter, Extra tall Kitchen Cabinet ,Oak stairs, Hardwood flooring in great room, Some portion of back yard and Extended driveway with concert. 2 Bedroom basement apartment is currently rented on month to month tenancy . Tenants are willing to stay or leave. (id:55499)
Century 21 Legacy Ltd.
649 Tull Street
Strathroy-Caradoc, Ontario
Welcome to 649 Tull St, where luxury and convenience converge. This remarkable 2278 Sqft property boasts highly rated schools, a nearby recreation center, and a budget-friendly big box store. With parking for up to 6 cars, a private office, open-concept living, and a main-floor primary bedroom, this home offers both practicality and comfort. Upstairs, find three spacious bedrooms and a well-appointed bathroom. Don't miss this rare opportunity to secure your place in a community where success begins with opportunities like these-where building generational wealth starts at home. Schedule your viewing today! (id:55499)
Royal LePage Prg Real Estate
176 Mary Street
Hamilton (Beasley), Ontario
Flexible office space in Central Hamilton. Offering 4,942 sq.ft of finished office space with washrooms, kitchen and large gathering/performance or presentation space. Lease can be combined with units 180 with 1,460 sqft of warehouse space with rear drive in door and/or unit 178 which offers 4,910 sqft with front drive in door and can be connected through front entrance. Front surface parking 4-5 vehicles. Lease entire building or individual units as needed. Additional rent $3.00 per sqft includes property taxes and building insurance. (id:55499)
RE/MAX Escarpment Realty Inc.
21 Lamb Crescent
Thorold (Hurricane/merrittville), Ontario
Welcome to Hansler Heights, Thorold. 21 Lamb Crescent is a fabulous 3 Bedroom, 2 1/2 bathroom Freehold Townhome situated on a Premium Ravine lot, backing onto Serene Pond with no Rear Neighbours and Full Walkout Basement with patio door. The Open Concept home features engineered hardwood floors, quartz countertops, upgraded kitchen cabinets and main level patio door walkout to private deck and view of pond. The Open Kitchen features a generous island, Stainless steel appliances and plenty of space to entertain. The upper level offers a spacious primary bedroom with 3pc ensuite and large walk in closet. Two additional bedrooms, a spacious 4 pc bathroom and upper level laundry complete the bright and open second level. The lower level offers high ceilings, bathroom rough in and a walkout to the backyard/pond and great potential for your design ideas. Single car garage with Automatic remote and 2 additional driveway parking spots on the Concrete finished driveway. This gorgeous subdivision is in very close proximity to all amenities, schools, shopping, grocery stores, Niagara College and Highway 406. There is a Kids park steps away and a very safe neighbourhood for walking with the family. No need to worry about additional condo fees, this home is 100% Freehold. Come and have a look at what this property has to offer and book your private showing today! (id:55499)
Right At Home Realty
474 Fitch Street
Welland (Prince Charles), Ontario
This updated 3,000 sq. ft. bungalow (ground floor + basement) sits on a spacious 75 x 150 ft. lot, offering plenty of room for your growing family. The large kitchen is ideal for family meals, while the oversized backyard is perfect for outdoor play, gardening, or creating your own vegetable and fruit garden. South-facing windows in the family and living rooms bring in natural light, making the space feel warm and inviting. Recent updates include a new furnace, HRV system, stove, island range hood, and dishwasher, all installed in 2024. For peace of mind, the home also has interconnected smoke and CO detectors, and the exterior has been waterproofed on three sides for long-term durability. Located in a friendly, family-oriented neighborhood with excellent schools just a short walk away, this home is an ideal place to raise your family. With parks, walking trails, and local amenities nearby, you'll find plenty of opportunities to enjoy the outdoors and create lasting memories together. This home is where your family can grow, thrive, and build a future. (id:55499)
International Realty Firm
126 Hitchman Street
Brant (Paris), Ontario
Welcome to this stunning, brand-new 5-bedroom home with 4 modern washrooms, perfect for families or professionals. Located just off the 403 highway in Paris, Ontario, this home offers unbeatable convenience for commuters while providing a peaceful, family-friendly environment. The property features a bright walkout basement, offering additional living space for recreation, work, or relaxation. Inside, the home boasts brand-new appliances throughout, including a fully equipped kitchen that's perfect for cooking and entertaining. With 5 spacious bedrooms and 4 stylish washrooms, there is plenty of room for everyone to enjoy comfort and privacy. The contemporary design includes large windows that flood the home with natural light, enhancing the open feel of each room. Ideally situated near local plazas, shopping centers, and the new Costco, you'll have all the amenities you need just minutes away. Don't miss this incredible leasing opportunity for a gorgeous, move-in-ready home! **EXTRAS** Stainless steel Appliances include Fridge, Stove, Dishwasher, Washer, Dryer. Over $62,000 Worth Of Additional Upgrades. 9 Foot Ceilings On Main Floor, Second Floor And Basement! Smooth Ceilings Throughout. 3-Piece Abs Rough-In In Basement. (id:55499)
Century 21 Green Realty Inc.
G-35 - 660 Colborne Street W
Brant (Brantford Twp), Ontario
Excellent Location!!!***Assignment Sale*** 3 Bedrooms, 2.5 Washrooms Free Hold Town House By A Renowned Builder in a Highly sought after Prestigious Location of Sienna Woods Community! close to several amenities Premium Ravine Lot! Walk Out Basement! Beautiful scenic rea close to Grand River. Conveniently Located close to Highway 403 close to Amenities. Premium Elevation With 9 feet Ceiling on main floor brick And Stucco Front Exterior modern design and high quality modern luxurious finishes. Capped Development Levies. **EXTRAS** Deck Lot! Option to choose $5000 Decor Dollars OR 5 Piece Appliance Package (Stainless Steel Fridge, Stove & Dishwasher, White Washer & Dryer. This Elevation A Model Already Comes Loaded With Upgrades. $34,700 Quality Premium and W/O Bsmt. (id:55499)
Century 21 Green Realty Inc.
126 Hitchman Street
Brant (Paris), Ontario
Welcome to this stunning, brand-new 5-bedroom home with 4 modern washrooms, perfect for families or professionals. Located just off the 403 highway in Paris, Ontario, this home offers unbeatable convenience for commuters while providing a peaceful, family-friendly environment. The property features a bright walkout basement, offering additional living space for recreation, work, or relaxation. Inside, the home boasts brand-new appliances throughout, including a fully equipped kitchen that's perfect for cooking and entertaining. With 5 spacious bedrooms and 4 stylish washrooms, there is plenty of room for everyone to enjoy comfort and privacy. The contemporary design includes large windows that flood the home with natural light, enhancing the open feel of each room. Ideally situated near local plazas, shopping centers, and the new Costco, you'll have all the amenities you need just minutes away. Don't miss this incredible leasing opportunity for a gorgeous, move-in-ready home! (id:55499)
Century 21 Green Realty Inc.
536 Juliana Drive
Strathroy-Caradoc (Mount Brydges), Ontario
Nestled on a generous 0.5 acre lot being surrounded by stunning perennial gardens, this spacious custom built home is a perfect fit for your growing family with over 2800 sq ft living space. This beautiful home boasts 4 spacious bedrooms, 2.5 baths plus a main-floor versatile room that can serve as a fifth bedroom or office. Enjoy the convenience of a 2.5 garage with 240-volt outlet, providing ample space for storage and electrical car charging. Plus, with owned solar panels on the roof, you will benefit from sustainable energy that sells hydro back to the city every month, giving you added savings and eco-friendly peace of mind. Open concept main floor has spacious living room with fireplace, seamlessly flowing into the dinning room and designed Kitchen with custom cabinetry. Upstairs, the spacious master suite is a true retreat with the most amazing en-suite/walk-in closet combos that we have ever seen. Three additional generously sized bedrooms, a 5-piece main bath, and a convenience second-level laundry complete the upper floor for growing family. Lower level has excellent natural light, rough-in for future bath & walk-up steps to the garage. Step outside onto the finished stone patio(over 1000 sq ft), easily accessible from the dinning room, where you can enjoy the outdoor space. Beautiful exterior landscaping from front to back with flower beds, fruit tress, fenced vegetable garden, raised cut flower beds, green house, shed, and more for garden lovers to explore. Bonus features include WiFi controlled in-ground sprinkler system, air treatment system(APCOX), central vacuum system, whole home steam humidifier system, Fotile exhaust hood, EV charging outlet. You would need to see in-person to appreciate what this amazing property has to offer, book your showing today and you will not be disappointed. (id:55499)
Skylette Marketing Realty Inc.
21 St. Gasper Court
Toronto (Humber Summit), Ontario
Welcome to 21 St Gasper Court. This Newly Built Luxury Lease on the Main Floor has High Ceilings, an Open-Concept Living, Large Kitchen with Stainless Steele Appliances, Pot Lights Throughout, Ensuite Laundry and 2 Bedrooms. Ideally Situated within Walking Distance to Shops, Bakeries, Schools, and TTC. Close to the subway and LRT, with easy access to Major Highways. Just minutes from the Airport, Humber College, and York University. A Perfect Blend of Style, Comfort, and Prime Location! (id:55499)
RE/MAX Experts
904 - 4677 Glen Erin Drive
Mississauga (Central Erin Mills), Ontario
Welcome to the Central Erin Mills Community. Spacious corner unit two bedroom + Den with One Parking and One Locker. Wraparound Private Balcony with Unobstructed East and South view, Facing the Inner Garden & Park. 24Hr Concierge. Amenities with Indoor Pool, Fitness room, Library, Party room, Yoga room, Open Terrace, Lounge and much more. Steps to Erin Mills Town Center, schools, Credit Valley Hospital. (id:55499)
Real One Realty Inc.
18 - 725 Vermouth Avenue
Mississauga (Mississauga Valleys), Ontario
Welcome to Unit 18 at 725 Vermouth Ave. in Mississauga! This stunning three-bedroom home boasts two beautifully updated bathrooms and a newly finished basement, perfect for growing families or those looking for extra space. The modern and spacious kitchen has been recently updated including new SS appliances, offering a sleek and functional layout for all your culinary endeavours. Hardwood flooring on the main floor adds a touch of elegance and warmth to the home, creating a welcoming atmosphere for you and your loved ones. Also featuring an updated furnace in 2019. Conveniently located close to transit options, schools, parks, and shopping centers, this property offers the perfect blend of comfort and accessibility. Whether you're commuting to work, enjoying a leisurely stroll in the park, or running errands, everything you need is just steps away from your doorstep. (id:55499)
Main Street Realty Ltd.
1377 Rometown Drive
Mississauga (Lakeview), Ontario
Experience the pinnacle of luxury living in this brand-new, fully customized masterpiece (2025), ideally situated near the prestigious Dixie & QEW corridor, this architectural marvel offers approximately 6,700 square feet of impeccably designed living space, blending contemporary elegance with enduring sophistication. Crafted for refined living, the home boasts a thoughtfully designed floor plan featuring four spacious bedrooms on the upper level, a luxurious main-floor office, and two well-appointed bedrooms in the lower levelperfect for multi-generational living or hosting guests in style. Dramatic 10-foot ceilings grace the main and lower levels, while tray ceilings throughout the second-floor bedrooms and hallway enhance the finished ceiling height to a 10 feet. A custom 6 x 9 front door welcomes you into a grand foyer, crowned with an awe-inspiring 20-foot ceiling that sets the tone for the homes elevated design. Every detail has been meticulously curatedfrom sleek glass railings and wide-plank hardwood floors to designer light fixtures and fully soundproofed, exquisitely finished washrooms walls. The gourmet kitchen is a culinary dream, outfitted with built-in JennAir appliances, a pot filler, and premium finishes that define luxury. The lower level is a haven of relaxation, featuring a private sauna and ample space for recreation. Step outside to a professionally landscaped backyard adorned with elegant interlocking stoneworkan ideal setting for effortless indoor-outdoor entertaining. Additional highlights include a comprehensive security camera system and year-round comfort provided by dual furnaces and A/C units. Modern, elegant, and move-in ready, this one-of-a-kind residence is a true showpiece, offering luxurious living in one of the areas most sought-after neighborhoods. **EXTRAS** Exceptional family home conveniently located near schools, Dixie outlet mall, Toronto Golf Club, and a quick commute to downtown Toronto via the QEW or Go stations. (id:55499)
Royal LePage Superstar Realty
3101 - 8 Nahani Way
Mississauga (Hurontario), Ontario
Mississauga Square Residence Stunning Corner Unit with CN Tower Views. Offering unobstructed North-East and East-facing views of the CN Tower. Unlike other developments, no planned buildings will block these spectacular views. This two-bedroom, two-bathroom suite is designed for comfort. The primary bedroom features a four-piece ensuite with a full bath and shower. The second bedroom is conveniently next to the three-piece main bathroom, which includes a shower. In-suite laundry adds extra convenience. The kitchen is equipped with stainless steel appliances, including a fridge, stove, dishwasher, and microwave, creating a sleek cooking space. The open-concept living and dining area is perfect for entertaining or relaxing, all while enjoying breathtaking city views. The unit includes an owned parking space and storage locker for added convenience. Residents of Mississauga Square enjoy access to exceptional amenities, including 24/7 security for peace of mind. The building is pet-friendly and offers three alternate access points, ideal for pet owners. Fitness enthusiasts will appreciate the fully equipped fitness center and party room, while the third floor features an outdoor patio with BBQ facilities, open seasonally. The fifth floor also offers a seasonal outdoor pool, perfect for unwinding during warmer months. Located near Hurontario Street and Eglinton Avenue, this residence offers unbeatable convenience. Access major highways, public transit, shopping, dining, and entertainment just moments away. This exceptional unit combines modern living, convenience, and stunning views. Don't miss your chance to make it your new home! (id:55499)
Royal LePage Meadowtowne Realty
7270 Topping Road
Mississauga (Malton), Ontario
This beautiful bungalow is situated in a highly desirable location on a spacious lot, offering both comfort and convenience. The home features a modern kitchen that has been thoughtfully updated, perfect for everyday living and entertaining. The interior boasts updated laminate flooring throughout, complemented by an upgraded washroom and stylish light fixtures that add a contemporary touch. The property also includes a huge driveway, providing ample parking space for multiple vehicles. The roof has been recently updated, adding to the home's overall value and peace of mind. One of the standout features is the separate entrance to the basement with bedroom, offering great potential for rental income or an in-law suite. This home truly combines functionality, style, and location, making it an excellent opportunity for families or investors alike. (id:55499)
Homelife Silvercity Realty Inc.
B429 - 1119 Cooke Boulevard
Burlington (Lasalle), Ontario
Situated just steps from the Aldershot GO Station, commuting is a breeze. Walking Distance to the GO TRAIN. 50 MINUTES TO DOWNTOWN TORONTO (Union Station). Quick access to Highway 403 and proximity to McMaster University make this an ideal spot for busy professionals and students. Beyond the building, the Aldershot area offers a vibrant lifestyle with nearby cafes, restaurants, parks, and trails. Lake Ontario is just a short drive away, providing ample opportunities for outdoor recreation. The carpet-free condo with Granite Countertops, SS appliances, upgraded cabinets with backsplash. Off the living room, you step onto a large balcony perfect for enjoying your morning coffee with a great and clear view of the escarpments. Underground parking is included. Building amenities include a rooftop terrace, a party room and a Gym. (id:55499)
Royal LePage Real Estate Services Ltd.
876 Blairholm Avenue
Mississauga (Erindale), Ontario
Spacious 4 bedroom home in Erindlale community. Modern kitchen, Large bedrooms (no carpet), Fireplace, Walk out to Deck, Private, Near Schools, University of Toronto, Hopsital, Highway, Square One Shopping Mall, Parks, Sheridan College, Lake Ontario. This home wont last! (id:55499)
Royal LePage Signature Realty
11 - 2074 Steeles Avenue E
Brampton (Southgate), Ontario
Warehouse Space with 18 feet Truck Level Door , Clear 18 feet sealing and the Unit has no polls. Steel Ramp is Allowed by Management. Many businesses can be operated such as Golf Simulator, Warehousing, Car Wrap and Tint, Take-out restaurants, Manufacturing, and Kitchen cabinet manufacturing. (id:55499)
RE/MAX Gold Realty Inc.
2245 Hampstead Road
Oakville (Ro River Oaks), Ontario
Discover your dream home in the prestigious and highly sought-after Woodhaven enclave! This exceptional property is ideally located near top-tier schools, including Rotherglen, Holy Trinity, and Kings Christian Collegiate, as well as the Sixteen Mile Sports Complex, the new hospital, and mere steps away from the renowned Sixteen Mile Creek walking trails, perfect for outdoor enthusiasts. The heart of the home is a high-end Downsview kitchen, featuring a large island, granite countertops, and premium stainless steel appliances. Perfectly designed for modern living, the kitchen flows seamlessly into a cozy family room, creating the ideal space for everyday relaxation. The expansive dining area opens into a fabulous living room, offering a superb layout for entertaining. The fully finished lower level boasts 9-foot ceilings, a spacious entertainment zone, and a stylish three-piece bathroom, making it perfect for family gatherings, additional living space, or bedroom. Throughout the home, you'll find neutral décor, elegant crown moulding, oversized windows that flood the space with natural light, two gas fireplaces, and California shutters. The generously sized bedrooms include a convenient second-floor laundry room and newer hardwood floors throughout the upper level. Located on a child-friendly street, this property features a multi-tiered, newer deck that backs onto a serene tree line, offering unparalleled privacy. The professionally landscaped front yard adds significant curb appeal, making this home truly move-in ready. (id:55499)
RE/MAX Escarpment Realty Inc.
230 South Service Road
Mississauga (Mineola), Ontario
Welcome to this beautifully renovated, spacious ranch-style bungalow featuring 6 generous bedrooms and 3 full bathrooms. Nestled on an expansive lot (105 x 155), this stunning home boasts an oversized backyard, perfect for entertaining or relaxing. Sunlight pours in through large windows, filling the home with warmth and natural light. Ideally situated in the heart of Mississauga, you'll have convenient access to top-rated schools, shopping, parks, and major highways. Just a short walk to Port Credit GO Station, its a commuters dream. Ideal for large families or groups looking to live together in comfort and style. (id:55499)
Century 21 Best Sellers Ltd.
1152 Duignan Crescent
Milton (Fo Ford), Ontario
Freehold Townhouse in Prime Family Location! Beautiful 3-bed freehold Mattamy townhouse in a quiet, family-friendly neighborhood. Bright, open layout with spacious living, bright kitchen, and private backyard. Large bedrooms, including a primary with an ensuite and walk-in closet. Close to top schools, parks, shopping, transit, and major highways. Perfect for first-time buyers or small families. Great location, great value, this one won't last! (id:55499)
RE/MAX Noblecorp Real Estate
3 - 2464 Post Road
Oakville (Ro River Oaks), Ontario
Spacious and Bright 2 Bed Stacked Townhouse with 1 Parking, 1 Locker. Laminate In The LivingRoom, Carpet In Bedrooms. Ensuite Laundry. Balcony At The Front. Minutes To Shopping, Parks,Schools, Restaurants, Oakviille Hospital, Public Ttransit, River Oaks Comminuty Centre and Easy Access To Hwys and More. (id:55499)
Royal LePage Real Estate Services Ltd.
16 Bellasera Way
Caledon, Ontario
Discover this brand-new 3-storey freehold 4-bedroom 3.5-bathroom townhouse, a pristine property in one of Caledon's most desirable communities. Offering over 2,000 sq ft of luxurious living space, this never-lived-in home is a true standout. The unique main-level bedroom and full washroom make it perfect for guests, seniors, or a private office setup. The home features hardwood flooring on the main and second levels, elegant oak stairs, and a bright, open-concept layout ideal for both daily living and entertaining. The spacious eat-in kitchen is equipped with stainless steel appliances and quartz countertops, and it opens to a generous balcony for outdoor enjoyment. Upstairs, you'll find three well-appointed bedrooms, including a primary suite with a good-sized closet and spa-like ensuite. Enjoy the convenience of a double garage with direct entry, a tankless water heater (no rental fee), and laundry on the main floor. But what truly sets this home apart is its location. Just minutes from Highway 410, Mount Pleasant GO Station, schools, parks, and shopping, this home offers unbeatable access to everything you need. This is a rare opportunity. Book your private showing today and secure your place in this sought-after Caledon community! (id:55499)
Century 21 Property Zone Realty Inc.
1190 Fox Crescent
Milton (De Dempsey), Ontario
!Welcome to this stunning home on a quiet, family-friendly street. Featuring 3 spacious bedrooms, 3 bathrooms, and a fully finished basement with a large rec room, this home offers comfort and style throughout. Enjoy an open-concept layout with hardwood floors, a bright bay window, a gas fireplace, and a chef-inspired kitchen with stainless steel appliances and walkout to a covered patio. The primary suite includes a walk-in closet and a spa-like ensuite. With 3-car parking, BBQ gas hookup, and close proximity to highways, GO Train, schools, shops, and parks this is the perfect lease opportunity! (id:55499)
Sam Mcdadi Real Estate Inc.
2344 Devon Road
Oakville (Fd Ford), Ontario
Welcome to this beautifully updated and spacious family home located in one of Oakville's most sought-after neighbourhoods. This bright, modern property features 4 generously sized bedrooms on the upper level, plus a 5th bedroom in the fully finished basement, perfect for guests, extended family, or additional living space.The open-concept main floor boasts gleaming floors, custom lighting, and a seamless flow between the living and dining areas. The contemporary kitchen comes equipped with stainless steel appliances, sleek cabinetry, and premium finishes, ideal for everyday living and entertaining.The finished basement includes a large recreational area and a full bathroom, offering flexible use as an in-law suite or extra living space. Outside, enjoy a private, fenced backyard and a spacious attached garage with ample parking. Conveniently located near top-rated schools, shopping, parks, Lake Ontario, and with easy access to the GO Station, major highways, and the Waterfront Trail, this home offers the perfect combination of comfort, style, and location. (id:55499)
Sam Mcdadi Real Estate Inc.
1412 Carmen Drive
Mississauga (Mineola), Ontario
*LOCATION- Muskoka Like Secluded Property on a 80ft x 160ft Lot, surrounded by Mature trees & Perennial gardens, **LOCATION- Child Safe Private Road, ***LOCATION-In the Heart of Mineola, minutes to QEW, 427,401 ,Toronto. This meticulously maintained home offers over 4,000 Sq Ft of Living Space. Includes 4+2 bedrooms, Updated Eat-in kitchen with Granite Counter Tops ,Italian Porcelain Floors, Built-in Appliances with a walkout to Paradise. Entertaining is not a problem with a spacious Living ,Dining and Family Room, complimented with Brazilian Hardwood Floors and Fireplaces. The main floor also offers an Office with Brazilian Hardwood and built-in Book Shelves, plus a separate Laundry/Mud Room. The basement offers additional entertaining space with another huge Family Rm complete with Wet bar, Wood Burning Fireplace and Separate bath. Basement : Br 6 3.38 x 2.75, Exercise Rm 3.49 x 2.63. (id:55499)
Right At Home Realty
2245 Hampstead Road
Oakville (Ro River Oaks), Ontario
Discover your dream home in the prestigious and highly sought-after Woodhaven enclave! This exceptional property is ideally located near top-tier schools, including Rotherglen, Holy Trinity, and Kings Christian Collegiate, as well as the Sixteen Mile Sports Complex, the new hospital, and mere steps away from the renowned Sixteen Mile Creek walking trails, perfect for outdoor enthusiasts. The heart of the home is a high-end Downsview kitchen, featuring a large island, granite countertops, and premium stainless steel appliances. Perfectly designed for modern living, the kitchen flows seamlessly into a cozy family room, creating the ideal space for everyday relaxation. The expansive dining area opens into a fabulous living room, offering a superb layout for entertaining. The fully finished lower level boasts 9-foot ceilings, a spacious entertainment zone, and a stylish three-piece bathroom, making it perfect for family gatherings, additional living space, or bedroom. Throughout the home, you'll find neutral décor, elegant crown moulding, oversized windows that flood the space with natural light, two gas fireplaces, and California shutters. The generously sized bedrooms include a convenient second-floor laundry room and newer hardwood floors throughout the upper level. Located on a child-friendly street, this property features a multi-tiered, newer deck that backs onto a serene tree line, offering unparalleled privacy. The professionally landscaped front yard adds significant curb appeal, making this home truly move-in ready. (id:55499)
RE/MAX Escarpment Realty Inc.
Uph1 - 1830 Bloor Street W
Toronto (High Park North), Ontario
Welcome to the Upper Penthouse (1401) at the highly coveted HighPark Residences, a luxurious lifestyle opportunity in one of Toronto's most sought-after neighborhoods. This stunning 1-bedroom, 1-bathroom north-facing top floor penthouse offers an elegant and practical design with upgraded finishes. The bright open-concept layout is complemented by soaring 10 ceilings and floor-to-ceiling windows. An expansive balcony is ideal for relaxation or entertaining guests and includes a gas outlet for a personal barbecue. Residents enjoy exclusive access to unparalleled amenities such as a rooftop terrace with lounge chairs, barbecue grills, and al fresco dining areas, a gym with wide range of cardio and weight-lifting equipment, yoga studio, rock-climbing wall, and sauna, and the 10th-floor Parkside Club. Other amenities include a billiards room, cinema, community garden, pet-washing station, bookable party room, and bookable guest suite. Situated directly across from Torontos iconic High Park, nature lovers will appreciate the proximity to scenic trails, bike paths, and the waterfront. Explore the vibrant Bloor West Village, Roncesvalles, and The Junction, with their boutique shops, cafes, and restaurants just steps away. This location is also steps away from two subway stations and close to the GO and UP Express, making commuting a breeze. One underground parking spot and one storage locker are included. Visitor parking in the building with ample street parking. Dont miss this rare opportunity to elevate your lifestyle with luxury, location, and convenience! (id:55499)
One Percent Realty Ltd.







