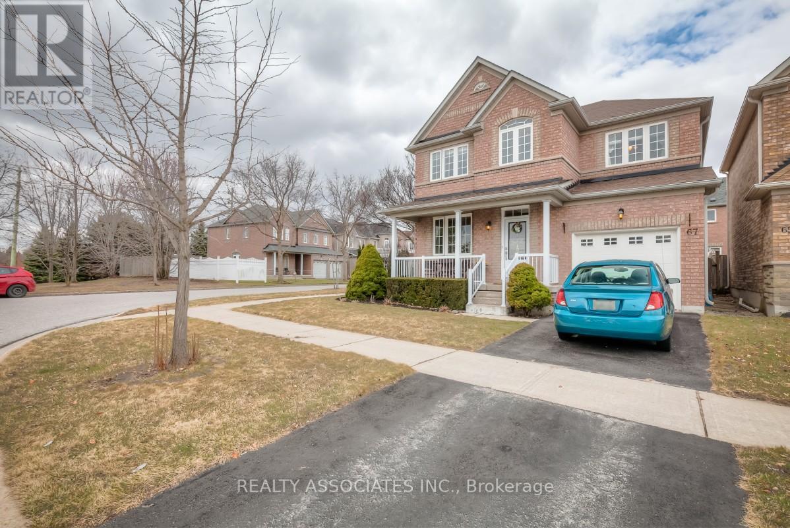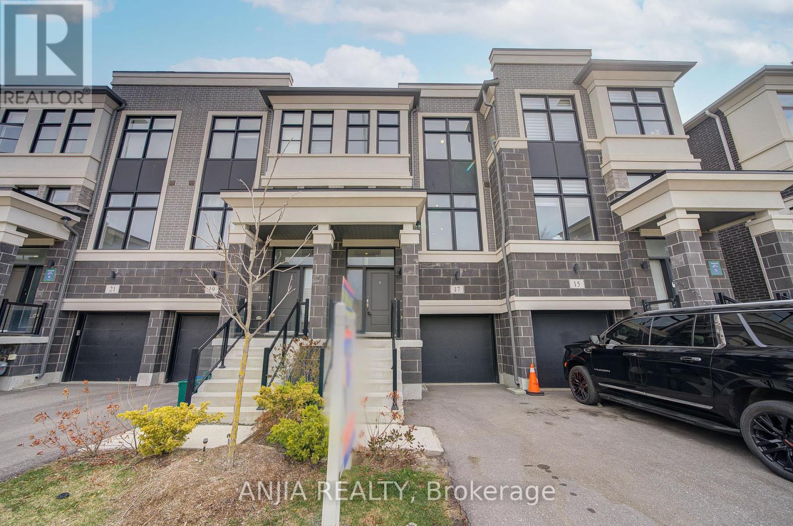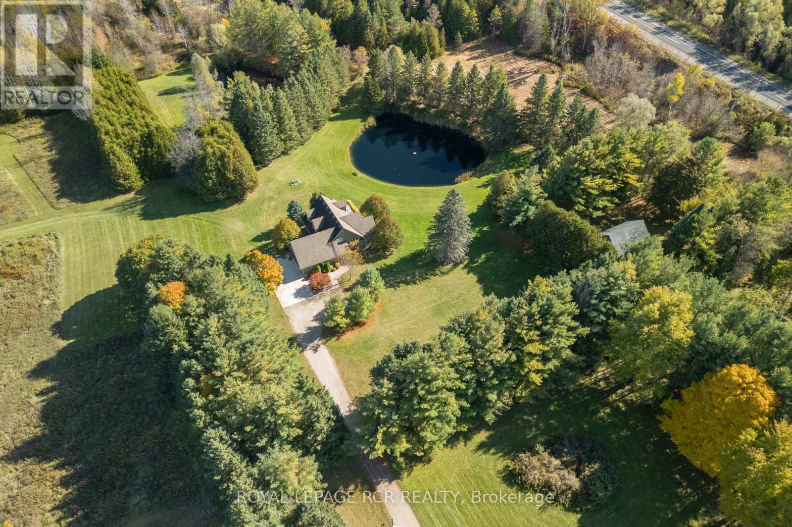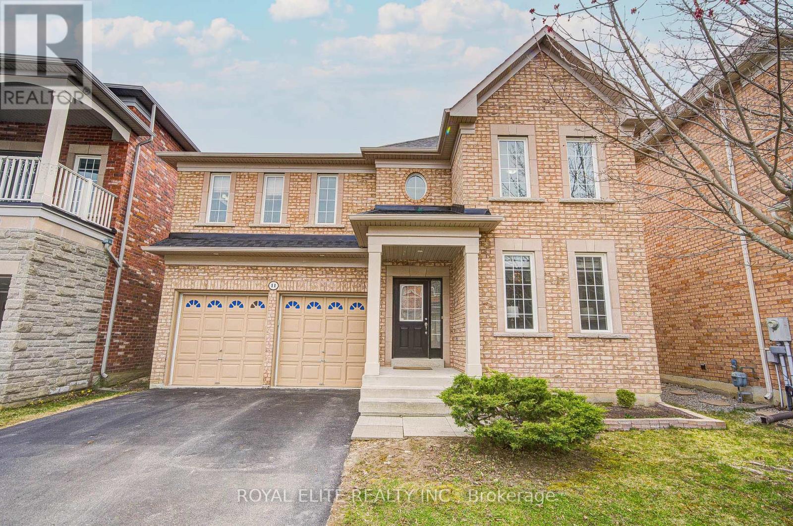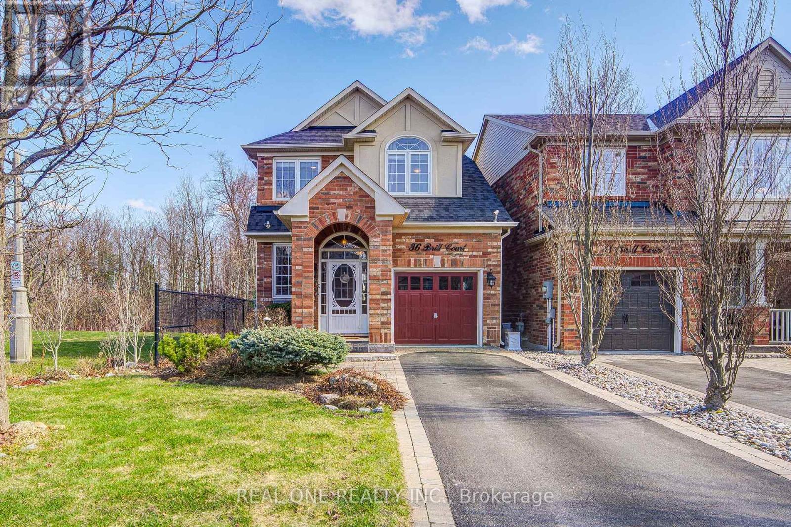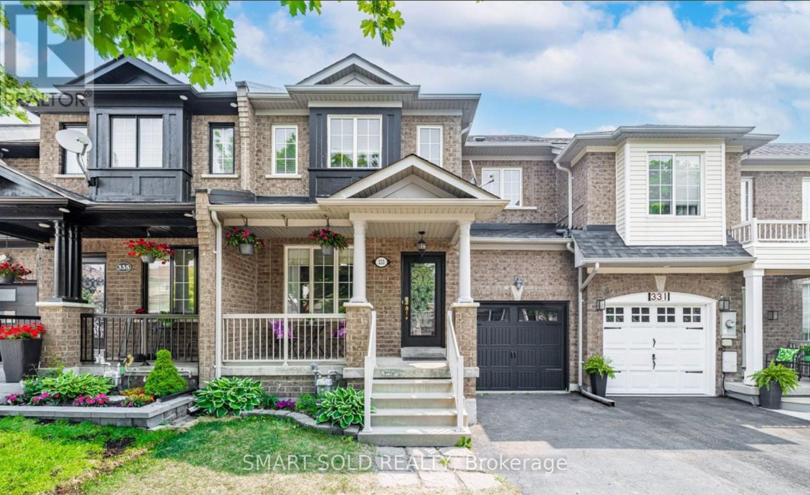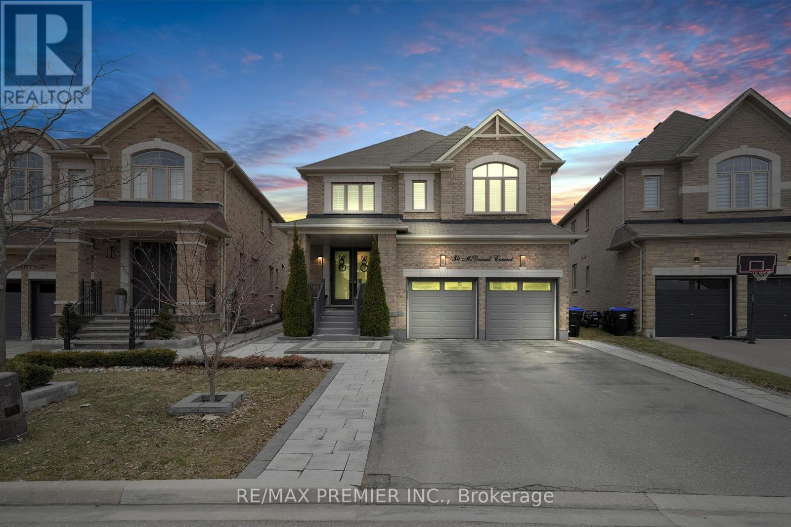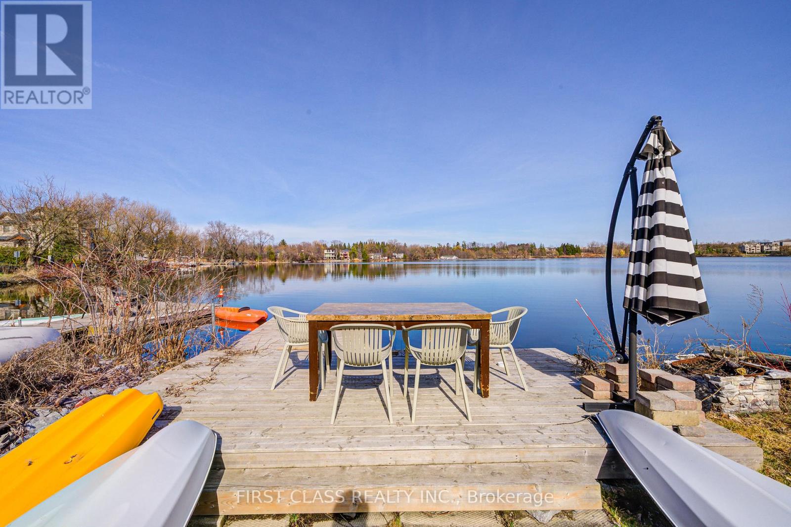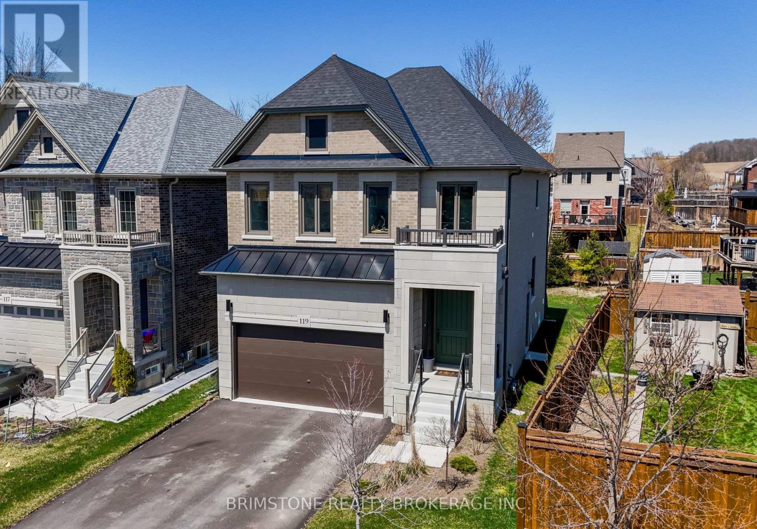67 Chasser Drive
Markham (Greensborough), Ontario
Welcome to 67 Chasser Drive, a beautifully maintained 1977 sqft., Corner home, nestled in a sought-after Markham neighbourhood. This home offers excellent curb appeal with landscaping on a premium Corner lot. This sun-filled 3-bedroom residence boasts an inviting foyer with soaring ceilings open to the second floor, flooding with natural light from additional corner windows. The main floor features 9-foot smooth ceilings, elegant crown mouldings, and a freshly painted interior throughout move-in ready and perfect for families or professionals. The spacious, finished basement includes a 3-piece bathroom, extra living space for guests, a home office, and entertainment. Enjoy convenient access from the single garage directly into the home. Just minutes to top-Rated Schools, Markham Stouffville Hospital, Cornell community centre and shopping. Commuters will appreciate quick access to Highway 407, Mount Joy Go Station. This home delivers both comfort and connectivity. Don't miss your opportunity to own this exceptional corner-lot property. (id:55499)
Realty Associates Inc.
17 Armillo Place
Markham (Wismer), Ontario
Nestled In A Vibrant And Family-Friendly Neighborhood, This Beautifully Appointed 3-Storey Home Showcases Stunning Curb Appeal With Its Brick And Stone Façade And Built-In Garage. Step Inside To A Bright And Inviting Main Floor That Features A Seamless Open-Concept Layout With Hardwood Flooring Throughout. The Upgraded Kitchen Is A Chefs Delight, Boasting Granite Countertops, A Ceramic Backsplash, Stainless Steel Appliances, And A Center Island, All Flowing Into A Spacious Dining Area With Large Windows And Elegant Ceramic Flooring. The Second Level Offers A Comfortable Living Space Filled With Natural Light And A Convenient Powder Room. Upstairs, Youll Find Three Generously Sized Bedrooms, Including A Primary Retreat With A 5-Piece Ensuite And Walk-Out To A Private Balcony. All Bedrooms Feature Broadloom And Large Windows That Enhance The Cozy Ambiance. The Finished Basement Includes An Additional Bedroom, Perfect For Guests Or A Home Office. With Upgraded Light Fixtures, Modern Ventilation, And Central Air, This Home Blends Style And Function In A Sought-After Community. (id:55499)
Anjia Realty
255 Simcoe Road
Bradford West Gwillimbury (Bradford), Ontario
Honey stop the car! If you're looking for a beautifully kept family home with the potential in-law suite look no further. This 5 level semi-detached backsplit ticks off all the boxes. It has a main floor level with kitchen, living room, and dining room. Upper floor has two bedrooms and a bathroom, with one of the bedrooms having a walkout onto a patio overlooking the beautiful backyard. The next level below the upper level has another bedroom and a fabulous family room with a fireplace and a walkout to the backyard patio. The ground level has a separate entrance from the driveway to a second kitchen. There is a second bathroom, bedroom, and laundry accessed from the second kitchen. The house has lots of light and ambience. The home is conveniently located within a short walk to the GO train station, shops and schools. Don't wait to see this property. Seller & L/A Do No Warrant the Retrofit Status of the Lower Level. (id:55499)
Royal LePage Rcr Realty
2863 Concession Rd 3
Adjala-Tosorontio, Ontario
Get ready for every outdoor activity your heart desires, and a solid, updated and well-constructed home in a fabulous location! Don't hesitate and look at this spectacular Hockley Valley Hideaway that has so much to offer you, your family and friends. This fantastic 50+ acre oasis features a mature forest with towering trees, plenty of trails for hiking, biking, snowmobiling, fishing (trout in the spring, salmon in the fall) and everything you need to fulfill every desire for the outdoor enthusiast. That's not all - 2 crystal clear ponds, streams, and open grassy areas for camping and outdoor activities or sports. A concrete parking area, 2-car insulated garage and gorgeous landscaping/gardens welcome you to this solid custom-built home with views of nature from every window. Bright and sunny main floor boasts living/dining area with soaring ceilings, pot lights, walkout to deck overlooking the crystal-clear pond, large eat in kitchen with new quartz countertops, stainless steel appliances, an abundance of cupboard space, Primary bedroom with Walk in closet & ensuite bathroom, laundry and 2-piece bath complete the open concept main level. The upper level offers 3 massive bedrooms, plenty of closet space, 4-piece bathroom, play nook, and an unfinished loft area above garage offers numerous possibilities for another primary suite complete with bathroom/closet, or an upper family room. This gorgeous home is set well back from the paved road for the upmost privacy, manicured gardens, plenty of spaces for outdoor entertaining, and skiing, golfing, the Hockley general store, the Bruce trail, are all right around the corner. If this is what you're looking for, you will not be disappointed! Drilled well and septic pumped in 2024. In floor heating throughout, gleaming flooring, new countertops in kitchen/bathrooms. This cozy, fantastic turnkey family home is perfect for those looking for a private natural environment. Click multimedia for virtual tour & walkthrough. (id:55499)
Royal LePage Rcr Realty
11 Amstel Avenue
Richmond Hill (Jefferson), Ontario
Don't Miss This Elegance Home In Prestigious Jefferson Community. Nests In Quite And Friendly Neighbor-Hoods, With Superior Craftsmanship And High-End Finishes. Open-Concept Layout With Large Windows Filled Plenty Natural Light. 9Ft Ceilings On Main Floor, The Gourmet Kitchen Includes Granite Countertops, S/S Appliances, A Center Island & Spacious Breakfast Area. Oversize Sliding Door Walking To The Backyard. Enjoy An Oversized Backyard Deck & Gazebo(Year 2022). Gorgeous Family Room With Fireplace. A Huge Skylight Provide Tons Of Natural Light Throughout The Day. Garage Direct Access To Spacious Mudroom With B/I Organizers, Main Floor Laundry. Bright/Spacious Four Bedrooms Comes With Two En-Suite On Upstairs. The Master Bedroom Is Generously Sized With Walk-In Closets And 5-Piece Ensuite Bathroom, Spacious Fully Finished Basement W Recreational Space, Bathroom And Two Bedrooms. No Sidewalk. Roof(Year 2024/10 Year Warranty).Great Place To Entertain Your Family And Friends. Steps To Parks & Trails, Close To Highly Ranked Public Schools, Shopping, Transit, Supermarkets & Restaurants. Must To See! (id:55499)
Royal Elite Realty Inc.
32 Sherie Drive
Georgina (Keswick North), Ontario
Welcome to this stylishly updated 3-bedroom, 3-bathroom gem - perfect for families or first-time buyers. Inside, enjoy a bright, open layout featuring a sun-filled kitchen and spacious living and dining rooms. Walk out to a deep 147 ft fully fenced, landscaped backyard ideal for kids, pets, or weekend BBQs. Upstairs offers 3 generous bedrooms, including a primary with semi-ensuite and double sinks. The fully finished basement adds a rec room, games room, or extra living space. Updates include: front door, driveway & furnace (approx. 3 years), broadloom & A/C (1 year), sinks & toilets (2 years). Just steps to schools, parks, and community centres and minutes to shopping, entertainment, and Hwy 404. Move-in ready with space to grow! Exudes pride of ownership. (id:55499)
Royal LePage Your Community Realty
36 Brill Court
Whitchurch-Stouffville (Stouffville), Ontario
Well Maintained Hse W/Green Space On Both East & South Side!! Quiet Court Location*Backs Onto Forest, Sides Onto Parkette*Fenced Private Backyard*W/O To Deck W/Custom Patio*Professionally Finished Lower Level W/ Office Space, Playroom & Rec Rm*9 Ft Ceilings On Main Level W/Crown Moulding* Custom Kitchen W/ Large Island, Back Splash (2024)*Renovated Powder Room*Direct Access To Garage*Open Oak Staircase To Finished Basement*Spacious 2nd Floor Laundry *Lots Recent Upgrade Include Roof 2021,Completed Bathrms Renovation 2022, All Light Switches* All Hardwood Fl Throughout* (id:55499)
Real One Realty Inc.
25 Velia Court
Vaughan (Vellore Village), Ontario
Welcome Home to 25 Velia Court! Nestled on a quiet court in the heart of Vellore Village, this stunning 4+1 bedroom, 3.5 bathroom semi-detached home offers space, style, and location.Built by GreenYork just 6 years ago, this home boasts 1942 Square feet of above grade living space PLUS a finished basement with a Kitchentte! Enjoy 9 foot ceilings throughout the main floor, stained oak stairs, pot lights, and no carpet throughout the entire home offering a modern and easy-to-maintain layout.The kitchen is a highlight! Open concept layout, with stainless steel appliances, tons of cabinet space, a stylish backsplash, and a breakfast bar perfect for casual dining and entertaining. Large windows flood the main floor with natural light.Upstairs, the primary bedroom offers views of the nearby Park and Canada's Wonderland, and each bedroom is generously sized! The finished basement features a bedroom, den, and kitchenette ideal for an in-law suite, teen retreat, or with a few small upgrades, even a self-contained basement apartment for rental income or extended family.Sitting on a 25 x 131 ft lot, the backyard is a blank canvas for your future oasis weather its a pool, garden, or entertaining space! Surrounded by top-rated schools, Vaughans Cortellucci Hospital, grocery stores, restaurants, and public transit, with Highway 400 minutes away, plus Wonderland and Vaughan Mills just around the corner.Whether you're buying your first family home, upsizing, or downsizing 25 Velia Court delivers comfort, convenience, and value in one of Vaughans best communities. (id:55499)
Keller Williams Legacies Realty
57 Kentbridge Way
Vaughan (Patterson), Ontario
Luxurious 3883 Sf Home On Rare 137 Ft Deep Lot In Prestigious Patterson. Lovingly Maintained By Original Owner, First Time for Sale. Grand Open-To-Above Foyer W/Elegant Curved Staircase. 10 Ft Ceilings On Main, 9 Ft On 2nd. Hardwood Floor & Smooth Ceilings T/O. Open-Concept Kitchen W/Quartz Counters, Large Island W/Breakfast Bar, & Premium Fisher & Paykel S/S Appliances. Spacious Family Rm W/Gas Fireplace Overlooking South-Facing Interlocked Backyard Offers Sunshine From Dawn to Dust, Perfect For Entertaining. Main Flr Den W/French Doors & Large Window Ideal Home Office. Primary Suite W/Double-Sided Fireplace, 5-Pc Ensuite W/Freestanding Tub, Glass Shower & His/Her W/I Closets. All Bedrooms Generously Sized W/Ensuite Access. Prime Vaughan Location Steps To Yummy Market, Eagles Nest Golf Club & Eagles Landing Plaza W/Restaurants, Banks, Dental & Childcare. Mins To Hwy 400/407, Top-Ranked St. Theresa Of Lisieux H.S., Carrville Community Centre, Trails, Golf, Mackenzie Health & All Amenities. (id:55499)
Smart Sold Realty
333 Flagstone Way
Newmarket (Woodland Hill), Ontario
This stunning, move-in-ready freehold townhouse is the perfect place to call home! Offering 3 spacious bedrooms and 3 bathrooms, including a primary ensuite, this home boasts hardwood flooring throughout the main and upper levels. The bright, eat-in kitchen features stainless steel appliances and large windows that flood the space with natural light. Enjoy the convenience of a private driveway and a built-in garage with parking for up to three cars.Step out from the dining area onto your balcony, where you can savor your morning coffee or unwind with an evening glass of wine in complete privacy-no rear neighbors looking in. The serene and peaceful setting makes this home a true retreat.For those who love to entertain, the walk-out recreation room leads to a spacious deck, perfect for gatherings. The finished basement offers incredible versatility, serving as an entertainment room, home office, gym or all three! Excellent schools nearby including Phoebe Gilman Public School & Poplar Bank Public School (w. a French immersion program). A variety of shopping malls, plazas, grocery stores (incl. Costco), restaurants & cafes are in the area. HWY 404 & Newmarket GO Bus Terminal are minutes away (id:55499)
Smart Sold Realty
34 Mcdonnell Crescent
Bradford West Gwillimbury (Bradford), Ontario
Welcome to this beautifully designed 4-bedroom, 4-bathroom home, offering elegance and comfort in one of Bradford's most sought-after communities. Perfectly located just minutes from Highway 400, top-rated schools, parks, shopping, and recreation centers, this home is ideal for families and entertainers alike. Step inside to find 9-foot ceilings, rich hardwood floors, and an inviting open-concept layout. The family room, complete with a cozy fireplace, seamlessly connects to the kitchen, where a stylish island makes entertaining effortless. A separate dining room provides the perfect setting for formal gatherings. Upstairs, each bedroom boasts ensuite or semi-ensuite access, ensuring privacy and convenience for the whole family. Generous closet space in every room adds to the home's thoughtful design. Work from home? Enjoy the bright and spacious den/office area, perfectly positioned off the family room. The main-floor laundry/mudroom offers direct access to the garage for ultimate functionality. Outside, enjoy a beautifully landscaped front and backyard, featuring a custom interlock patio ideal for outdoor relaxation. The unfinished basement is a blank canvas, ready for your personal touch. (id:55499)
RE/MAX Premier Inc.
232 Butternut Ridge Trail
Aurora (Aurora Estates), Ontario
Welcome to 232 Butternut Ridge Court, an elegant and spacious luxury home with approximately 3000 sq ft of living space, nestled on a premium ravine lot in one of Auroras most peaceful enclaves. From the moment you enter the bmright foyer with its large closet and tucked-away powder room, this home impresses with its thoughtful design and refined finishes.The open-concept main floor flows effortlessly, ideal for both everyday living and sophisticated entertaining. The kitchen features quartz countertops, stainless steel appliances, and ample cabinetry, overlooking an eat-in area with serene backyard views. Step out onto the large deck perfect for morning coffee or evening dinners surrounded by nature.The cozy living room includes hardwood floors and a charming fireplace. Main-floor laundry and direct garage access add extra convenience.Upstairs, the primary suite is a true retreat with a spa-like ensuite and a custom walk-in closet. Three additional sunlit bedrooms and a Jack & Jill bathroom offer ample space for family or guests.The finished walkout basement includes a separate entrance, bedroom, kitchenette, 3-piece bath, laundry, and a private deck ideal for an in-law suite or rental income.Located close to top-rated schools, trails, amenities, and transit, this home offers a rare blend of luxury, flexibility, and natural beauty. (id:55499)
RE/MAX All-Stars Realty Inc.
13 - 10060 Keele Street
Vaughan (Maple), Ontario
Welcome to your dream home with the perfect blend of modern upgrades and thoughtful design! Enjoy this expansive and exquisite 3 bed 3 bath townhouse offering luxury and spectacular comfort. This corner unit location offers extra windows filling the space with natural light and enhancing the overall ambiance of this one of a kind home. Built with a top of the line 3 -Zone climate system, a storage loft, plus closets on every floor providing ample storage space and organization options. The attention to detail is evident throughout and you would be remiss not take advantage of the standout features like the spa-like 5 piece ensuite connected to the primary bedroom and the abundance of outdoor spaces such as the balcony off the kitchen with a gas line for your BBQ. Relax on your primary bedroom's private outdoor balcony retreat plus sun bathe on your very own private rooftop terrace with CN tower views on a clear day. Walking distance to Go Station and community Centre. Hospital, 2 Public Libraries, Drugstore, Daycares, Shopping & Restaurants nearby and much more. This is a must see! (id:55499)
Property.ca Inc.
33 Kinloss Street
Vaughan (Kleinburg), Ontario
Large Modern 4 Bedroom, 3 Bathroom & No Carpets, This Bright, Open-Concept Layout. Upgrades Include Quartz Counters, No Carpet, Zebra Blinds, Garage Door Opener, Smart Home Thermostat & Ring Security Camera. The Primary Bedroom Is A True Retreat, Featuring A Spa-Inspired 5-Piece Ensuite. Located Just Steps From Schools, Shops, Dining, And Parks, This Home Offers The Perfect Balance Of Convenience As Its Only Minutes From Hwy 427, Hwy 407, And The GO Train, **EXTRAS** No Sidewalk. Parking For 2 Cars Plus Garage. (id:55499)
RE/MAX Experts
16 - 7 Phelps Lane
Richmond Hill (Oak Ridges), Ontario
Welcome to this Beautiful End Unit Condo Townhouse In The Heart of Richmond Hill,*Back To Green*1373 Sq ft Plus* 2 Balconies * Massive Roof Top Terrace* Gas BBQ Hook Up*9' Ceilings Throughout Main and Second* Modern Kitchen*Granite Countertop* S/S Appliances *Pot Lights* Smooth Ceiling* Floor to Ceiling Large Windows* Upper Floor Full Size Laundry *Upgraded Light Fixtures *New Main and Second Flooring* No Carpet* Unit is Filled with Natural Light with no Obstruction on one Side* Shows like a Semi-Detached Home.* Prime Location ,Just Steps Away From Yonge St, Public Transit, Lake Wilcox, Park and Trails and Restaurants. (id:55499)
Homelife Eagle Realty Inc.
17 Willowbank Avenue
Richmond Hill (Oak Ridges Lake Wilcox), Ontario
Lake Wilcox Desirable Lake Front & Access Detached with private dock, Over $70,000 Renovation. Modern Custom Kitchen Cabinet, S/S Appliances, New Granite Countertop & backsplash. New Pot Lights, 4 pcs Bath With Granite Countertop, New finished bathroom with framless shower & porcelain flr, Roofing is 2020, AC is 2024. New painting, Open concept & bright, over looking the Lake in living, dining, kitchen area & the Seperate Bedroom. Two storage Sheds. Enjoy the beautiful lake view , fishing, boating, kayaking & lots of water activities in your private backyard. Move in Condition! Don't miss the opportunities to own a cottage in the city of Richmond Hill. (id:55499)
First Class Realty Inc.
119 Gray Avenue
New Tecumseth (Alliston), Ontario
Welcome to 119 Gray Avenue, a one of a kind gem and one of only three Norwich models built by the reputable Previn Court Homes in this area. This stunning 1 year old home offers over 2,400 sq ft of modern living, featuring 4 spacious bedrooms upstairs plus an additional bedroom in the finished basement, perfect for growing families or multi-generational living. Designed with style and functionality in mind, this home boasts $40,000+ in premium builder upgrades including luxurious black-accent finishes, quartz countertops, hardwood flooring, and an open-concept layout with 9 foot high ceilings on all floors, that flood the space with natural light. Built to exceed todays standards, this home is new home compliance equipped with high-end features such as hurricane ties, a backup generator, dual sump pumps, and extra-efficient windows, enhancing both safety and long-term value. The separate side entrance to the basement adds incredible flexibility, offering the potential for a fully self-contained apartment, already outfitted with its own bedroom, full washroom, extra large windows and dedicated laundry. Situated just minutes from downtown Alliston, and within close proximity to top-rated schools and all amenities, this home is the perfect blend of luxury, location, and future potential. (id:55499)
Brimstone Realty Brokerage Inc.
66 Mccarty Crescent
Markham (Markham Village), Ontario
The builders of this house understood the assignment. They designed this big beautiful family home with 4 large bedrooms, big principal rooms for living, playing, and working, and a beautifully laid out kitchen with a walk out to the backyard. Then, they took this perfect layout and dropped it on the perfect tree-lined street in wonderful family-friendly Markham Village. Welcome to 66 McCarty Crescent. It's got almost 3000sqft. of above-ground fabulousness plus a finished basement. Gleaming hardwood floors bring you into a spacious living room with crown moulding. Wander into the elegant formal dining room with direct access to the kitchen. You'll love the pretty & practical walk-in pantry, large eating area, and the walk-out to the backyard. Step into the family room with its cozy fireplace. The main floor also features a practical mudroom and powder room. Upstairs find 4 large bedrooms with - yes - 3 bathrooms, the ULTIMATE get for a home in this established neighbourhood. The spacious primary suite is a private retreat with 2 walk-in closets and a 5-piece ensuite with soaker tub, glass shower, and heated floors.The basement has a large rec room, office space, craft room that could be turned into a 5th bedroom, and second separate entrance stairs directly to the garage. The glorious backyard has a large wood-composite deck, lots of green space and trees, but is still very manageable for the busy family that wants easy maintenance. Large families will love the 2-Car garage + driveway for 4 cars. Despite all this tranquility, we're close to convenience! A short walk to the GO station and all the shops and restaurants that Main Street Markham has to offer. 4 doors away from Fincham Park, and steps to highly-ranked schools. About a 7 minute drive to Hwy 407 and Markville shopping mall. The assignment was to build a home that combined timeless design with modern convenience for growing families or anyone seeking space and style. Mission accomplished. Here we are. (id:55499)
RE/MAX Prime Properties
37 Carmody Street
Uxbridge, Ontario
Rarely Offered 61 x 131 FT Lot On The Quiet & Family Friendly, Carmody Lane! Can You Say "Curb Appeal!?" This Charming Home Awaits Your Very Own Finishing Touches, With Bright & Open Site Lines As Soon As You Open The Front Door. The Main Floor Offers An Open Concept Kitchen, Dining & Living Room Set Up Which Overlooks The Huge Undisturbed Backyard. The Cleanliness & Pride Of Ownership Shows Immediately With 38-Years Of Love From The Same Owner. Enjoy Large Family Gatherings & Dinners In The Separate Dining Room Set Up Just Off The Kitchen. Upstairs You'll Find 3 HUGE Bedrooms Compared To Most Homes Built Today. The Primary Bedroom Spans Across The Entire Length Of The Home From Front To Back., Has It's Own "Make-Up" Station & 3-Piece Ensuite. The Main bath Is A 4-Piece Which Is Perfect For Growing Families. This Home Has A Mix Of Hardwood, Carpet & Laminate. All Well Cared For & CLEAN! Roof Re-Done With 25-Yr Shingles, A Driveway That Can Fit 4 Full Sized Vehicles (Trucks or SUVs), As Well As A Backdoor From The Garage To The Backyard, Making Yard Work Easy! Full Unfinished Basement Awaits Your Finishing Touch! (id:55499)
Union Capital Realty
4 Westlake Crescent
Bradford West Gwillimbury (Bradford), Ontario
Welcome to 4 Westlake Cres in Beautiful Bradford. Modern & Elegent Townhome w/Lots of Modern Upgrades Throughout, This Home Offers Everything You Are Looking For! From Upgraded Modern Elevation On The Exterior, 9ft Ceilings On Main Floor, Stained Hardwood Flooring, Kitchen w/Quartz Counter tops, Upgraded Tiles, Custom Hardware, Upgraded Light Fixtures, And A Family Size Dining Area...This beautifully upgraded 1,930 sq. ft. townhome offers the perfect balance of style, comfort, and functionality. Featuring an open-concept floor plan, its designed to maximize both space and convenience. The home includes three spacious bedrooms, each offering privacy and comfort. The large primary suite comes complete with a walk-in closet and a luxurious 4-piece ensuite bathroom. Huge Family Room walk-out to the backyard perfect for entertaining or relaxing. Close to schools, shopping, parks, a community centre, restaurants, and major highways. YOUR SEARCH ENDS HERE. (id:55499)
RE/MAX Real Estate Centre Inc.
383 Wakefield Place
Newmarket (Bristol-London), Ontario
Tucked away at the end of one of Newmarkets most sought-after courts, this extraordinary Bristol-London home offers a perfect blend of luxury, function, and location. Set on a beautifully landscaped, treed lot, this residence has been thoughtfully reimagined with a modified layout ideal for todays work-from-home lifestyle, including multiple office options and two stunning solariums. The chef-inspired kitchen features a Wolf cooktop, Bosch built-in appliances, a breakfast bar, and a massive walk-in pantry, all complemented by heated ceramic floors and high-quality built-in cabinetry throughout. The spacious primary suite is a true retreat with a sitting room, vaulted ceilings, a 5-piece ensuite, and custom built-ins. Additional highlights include a fully finished basement with a wet bar, a new heat pump (2025), Navien tankless water heater (2021), 200-amp service, cabana, and shed. Enjoy peaceful living just a short walk to the GO Train, historic Main Street, schools, parks, and more. This is a must-see property where every detail has been curated for comfort, style, and convenience. (Note: 4th Bedroom currently used as office). (id:55499)
Keller Williams Realty Centres
46 Eminence Road
Vaughan (Patterson), Ontario
Lovely 4-bedroom Home in the Highly Sought After Dufferin Hill Neighbourhood, Seamlessly Combines Elegance, Functionality, and Prime Location. Grand Welcoming Foyer with Soaring Double Height Ceilings, Bathed in Natural Light from Expansive Surrounding Windows, a Dazzling Entrance Chandelier, and a Sweeping Curved Staircase. 9 Ft Ceiling( Main Floor). The Spacious Interior Features Gleaming Hardwood Floors Through-Out, a Large Family Room Anchored by a Cozy Gas Fireplace, and Separate Living and Dining Areas. The Sizeable Gourmet Kitchen is Equipped with Stainless Steel Appliances, Quartz Countertops, Centre Island, Pot Lights, Ample Cabinetry, Eat-In Area, and a Sliding Door Walk-Out to the Large Deck and Backyard For Effortless Indoor-Outdoor Entertaining. Primary Bedroom with Walk-In Closet & 4pc En-suite (Quartz Countertop Vanity and Jacuzzi Tub). Large Principal Bedrooms with Engineered Hard Floors (2025), Windows, and Closets Provide Comfort and Practical Living Space. Recent Upgrades: New Quartz Countertops - Kitchen & 2nd Floor Bathroom Vanities - (2025), Windows, Front Door, Sliding Door (2024) for Enhanced Comfort and Energy Efficiency. The Main Floor Laundry with Laundry Sink and Closet has Direct Access to the Double Car Garage for Seamless Daily Chores. Two Entrances to the Basement Allows for Various Use of the Space. No Sidewalk Allows For Parking of Up To 6 Cars Total. Perfectly Positioned with Quick Access to Transit, Highway 7 and 407 for Commuters, Amenities are Minutes Away with Rutherford Marketplace, Smart Centres and Promenade Shopping Mall. This Move-In Ready Gem is Ideal for Families Seeking Luxury and Convenience in Vaughan's Thriving Heart. (id:55499)
RE/MAX Crossroads Realty Inc.
2 Harris Way
Markham (Aileen-Willowbrook), Ontario
Welcome To 2 Harris Way A Stunning 3-Bedroom End Unit Townhome In Johnsview Village. Totally Renovated From Top To Bottom. Upgrade To A High Efficiently Furnace With Central Air-Conditioning And Tankless Hot Water System. Finished Basement With 2-Piece Bathroom, Upgraded Wood Staircase. Engineered Wood Flooring Throughout, Smooth Ceilings. Renovated Bathrooms & New Kitchen With Ceramic Backsplash, Quartz Counter Tops With Stainless-Steel Appliances. Open Concept Living With Walkout To Private Fenced Patio, Beautifully Renovated. Must See Move In Ready. Property Features 3 Parking Spaces And Visitor Parking Community Outdoor Pool. Parks & Tennis Courts, Close To Every Amenity. Public Transit At Doorsteps. Close To All Highways. Schools, Community Center, Library, Grocery Shopping, Etc. "VIRTUAL TOUR AVAILABLE". https://my.matterport.com/show/?m=AVf1tjSCj3R&mls=1 (id:55499)
Sutton Group-Tower Realty Ltd.
245 Woodycrest Avenue
Georgina (Keswick South), Ontario
Welcome To 245 Woodycrest Ave. A Versatile and Spacious Bungalow Nestled In The Heart Of Keswick South, Just Moments From The Shores Of Lake Simcoe. This Well-Maintained Home Features 3 Bedrooms Upstairs and 2 Additional Bedrooms In The Fully Finished Basement with A Shared Entrance Landing, Perfect For Extended Families Or Multi-Generational Living. The Open-Concept Main Floor Offers A Bright Kitchen with A New Sliding Door Walkout To A Large Deck and Fully Fenced Backyard Complete with A Garden Shed, and Perennial Beds... Ideal For Outdoor Enthusiasts and Green Thumbs Alike! Inside, Enjoy Carpet-Free Living with Laminate and Tile Throughout, Two Full 4-Piece Baths, and Two Functional Kitchens, Including A Spacious Eat-In Kitchen In The Basement. Recent Upgrades Include A New Front Door, Central Air, Sump Pump, and A Garage with Hydro. No Rental Items... Just Peace Of Mind. Set In A Vibrant Community, This Property Offers Exclusive Access To Pine Beach Waterfront Park A Private, Member-Only Park Boasting Over 400 Feet Of Restored Lake Simcoe Shoreline. Residents Enjoy Year-Round Access To A Sandy Beach, Large Playground, Boat Launch With Parking, Bonfire Pits, And A Full Calendar Of Community Events. As A Member, You're Not Just Gaining Waterfront Access You're Joining A Community Committed To Preserving and Enjoying One Of The Areas Most Beautiful Natural Spaces, With Reasonable Annual Membership Fees And Opportunities To Get Involved. Within Minutes To Marinas, Schools, Parks, Rec Centres, and Public Transit. This Home Blends Comfort, Convenience, and Lifestyle. With Quick Access To Hwy 404, Commuting To The GTA Is A Breeze. A Rare Opportunity In A Growing Lakeside Town... Don't Miss It! (id:55499)
RE/MAX Hallmark York Group Realty Ltd.

