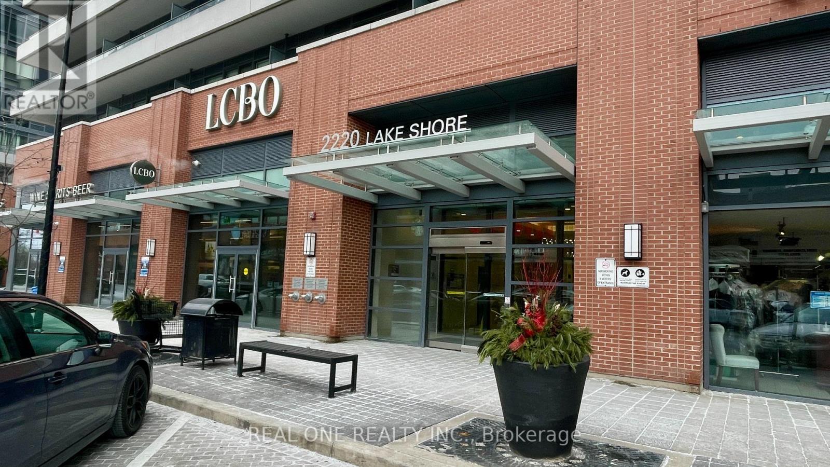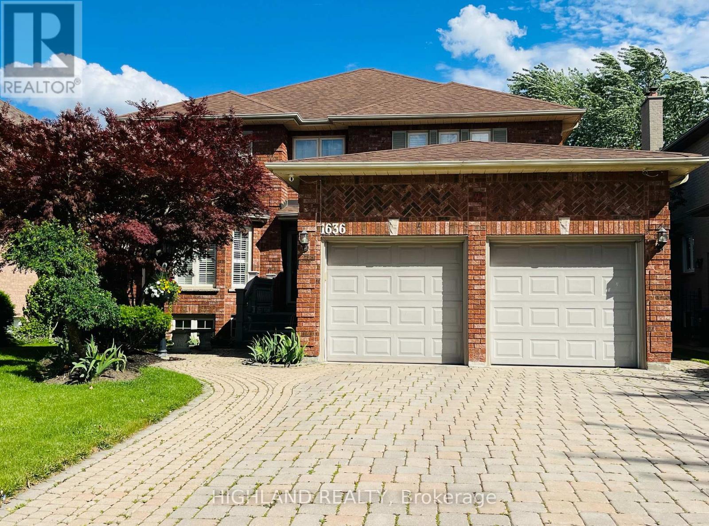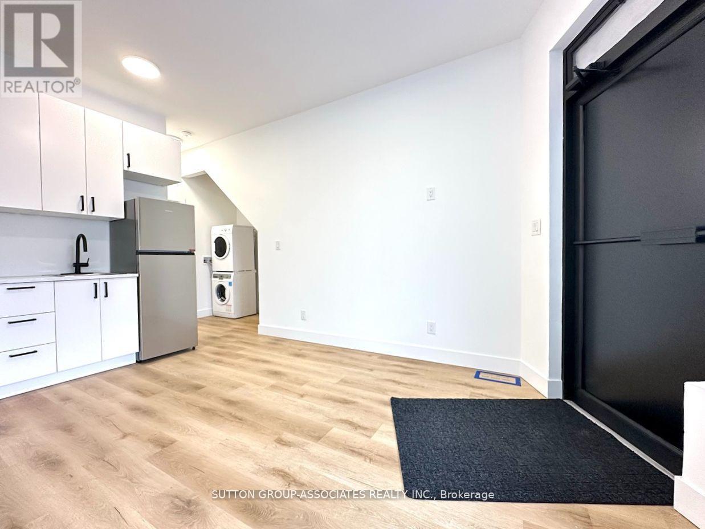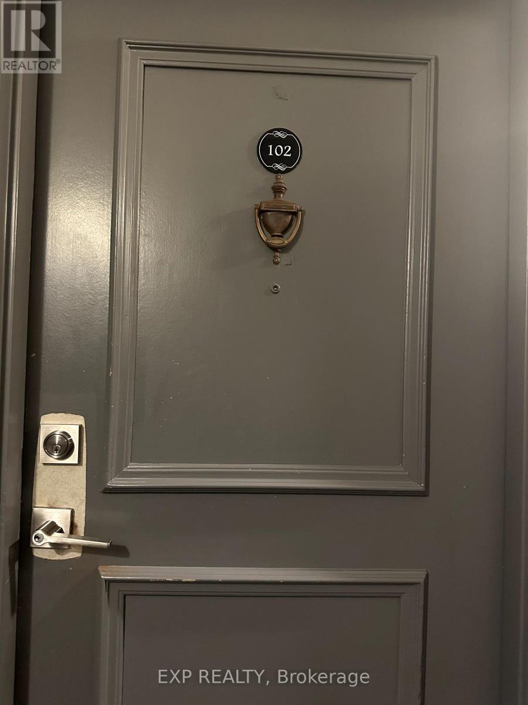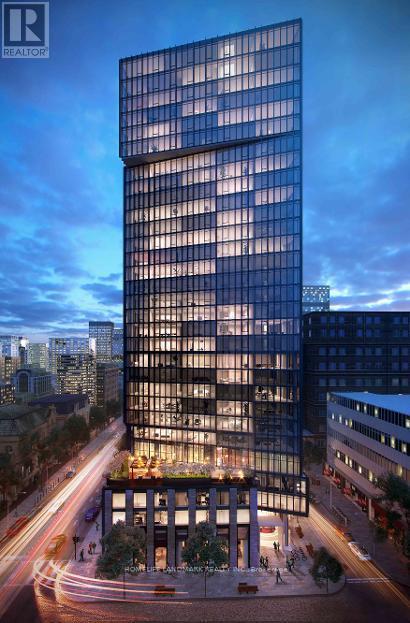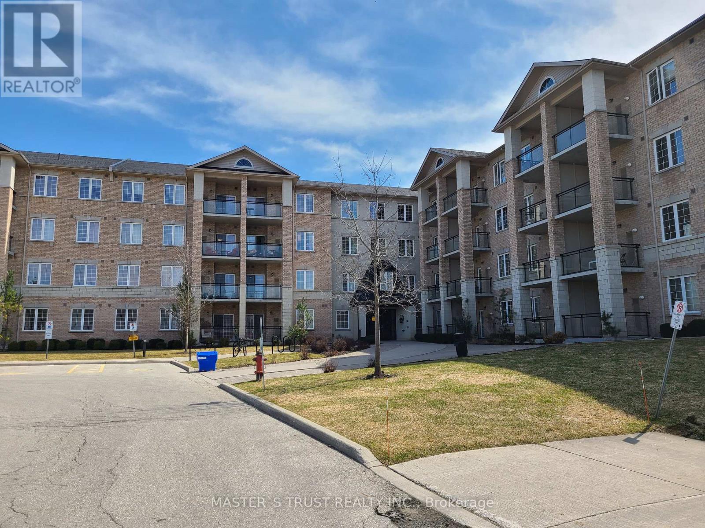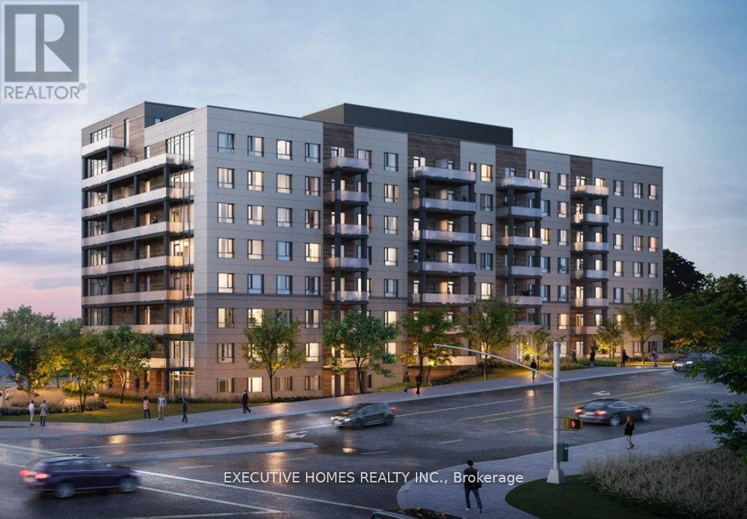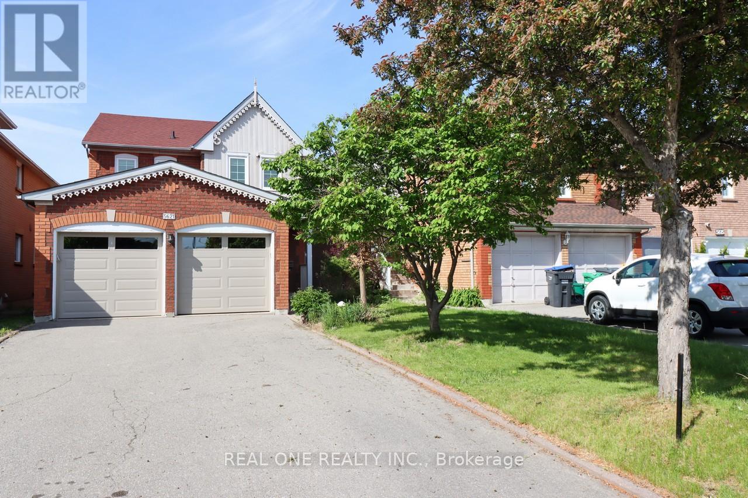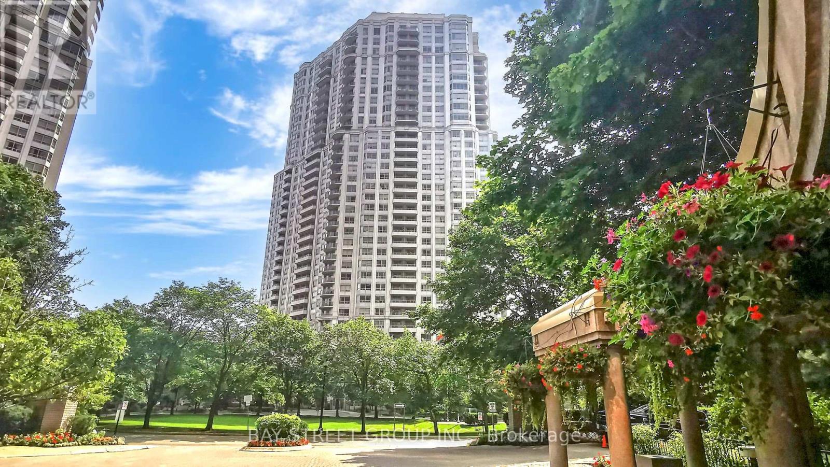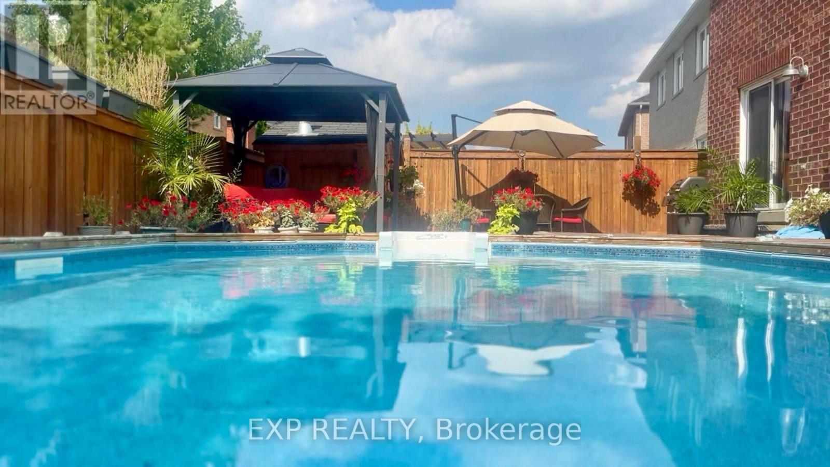14 Burnham Avenue
Cramahe (Colborne), Ontario
Exquisite Starter Home on a Premium Fenced Lot - Beautifully Renovated 2-Bedroom Detached Bungalow nestled in the heart of sought-after Colborne, along Ontario's scenic Apple Route, home to the iconic The Big Apple landmark at exit 497 on Highway 401. Situated on an oversized 59.86 x 129.4 ft in-town lot, this property offers abundant space for your dream outdoor retreat. Inside, natural light floods the open-concept living and dining areas, perfect for entertaining or relaxing in comfort. The eat-in Kitchen features modern white kitchen cabinetry, stainless steel appliances, and an elegant backsplash ideal for culinary enthusiasts. A thoughtfully upgraded 4-piece spa-like bathroom adds a touch of luxury to daily living. Downstairs, the full unfinished basement is partially framed for a future 1-Bedroom, bathroom, laundry room, and an open concept rec room - offering endless possibilities to expand your living space. Walk to local schools, charming shops, restaurants, art galleries, and the picturesque Victoria Square Park in downtown Colborne. (id:55499)
RE/MAX Ultimate Realty Inc.
19 Haskell Road
Cambridge, Ontario
Welcome to 19 Haskell St, a well maintained family home nestled in the desirable neighborhood of East Galt. As you enter, you'll be greeted by an inviting open concept main floor that seamlessly connects the living, dining, and kitchen areas, ideal for entertaining and family gatherings. Natural light pours in through large windows, enhancing the warmth of the space. This charming residence features three spacious bedrooms and 1.5 bathrooms, making it perfect for families of all sizes. Primary bedroom offers a walk-in closet and direct access to 4 pc bathroom. The lower level boasts a large recreational room, providing ample space for children to play, movie nights, or even a home gym. It's the perfect retreat for relaxation and fun. The property is well-maintained and sits on a fully fenced lot, offering privacy and security for your family and pets. Enjoy the convenience of a single-car garage with inside access, plus an additional double-wide driveway that accommodates two vehicles side by side. Located in a family friendly neighborhood with access to local amenities, parks, and schools, this home combines comfort, convenience, and style. Don't miss the opportunity to make 19 Haskell St your new home! (id:55499)
RE/MAX Twin City Realty Inc.
282 Fleetwood Crescent
Brampton (Southgate), Ontario
Feels Like a Semi Lives Like a Dream! This 4+1 bedroom townhouse is one of the best models in the complex spacious, stylish, and fully upgraded! Perfect for first-time buyers or investors, it offers a finished ground-level in-law suite with a separate kitchen, 3pc bath, and walkout to the yard.Enjoy a renovated kitchen (2022) with stainless steel appliances, pot lights, fresh paint (2025), new furnace & AC (2021), Potlights through out (2025) Flooring in one bedroom (2025) and a tankless water heater (2025)just move in and relax!Located steps from Bramalea City Centre, schools, transit, library, and more. Plus, enjoy a private park and pool within the complex ideal for families! This isn't just a home it"s an opportunity. Book your showing today before its gone! (id:55499)
RE/MAX Millennium Real Estate
809 - 2220 Lake Shore Boulevard W
Toronto (Mimico), Ontario
Luxury Condo With South and west views Of Lake Ontario, park, creek, bridge, trails. Freshly painted one bedroom condo with new laminate floor. Quartz Counters, floor To Ceiling Windows, 1 Parking & 1 Locker Included. Great Amenities W/Gym, Game Room, Guest Suite & Full-Size Indoor Pool. Direct Access To 24H Metro Store, Shoppers Drug Mart, Banks, Cafe's, Restaurants & Starbucks. Step To Ttc, Parks, Lake, Trails, Beach, Close To Highway, Qew, Cne, And Much More. (id:55499)
Real One Realty Inc.
640 Mockridge Terrace
Milton (1033 - Ha Harrison), Ontario
Welcome to your dream home in the beautiful and family-friendly Harrison neighborhood of Milton! This spacious and well-maintained semi-detached home offers over 2600 sq ft of total living space with 4+2 bedrooms and 4 bathrooms, ideal for families seeking comfort, style, and versatility. The main floor features a bright open-concept layout with 9' ceilings, hardwood floors, and large windows that bring in plenty of natural light. The modern kitchen is equipped with stainless steel appliances, granite countertops, and a backsplash perfect for both daily use and entertaining. The living and dining areas flow seamlessly, creating a welcoming and functional space. Thoughtful upgrades include pot lights throughout, Hardwood Floor and a rough-in for central vacuum. The spacious primary suite offers a walk-in closet and a spa-like 5-piece ensuite with a soaker tub and Standing shower. Three additional bedrooms and a full bath complete the second level. The finished basement includes two additional bedrooms and a full bathroom, providing flexibility for extended family, or rental income. Outside, enjoy a beautifully landscaped and fully fenced backyard featuring a concrete patio and a charming gazebo, ideal for entertaining guests or relaxing evenings. Located close to parks, trails, schools, Milton Hospital, the Sports Centre, grocery stores, and restaurants, this home offers a perfect balance of convenience and lifestyle in a quiet, welcoming community. Don't miss this opportunity book your private showing today !!! (id:55499)
Save Max Supreme Real Estate Inc.
Century 21 Property Zone Realty Inc.
1636 Sagewood Court
Mississauga (East Credit), Ontario
Spacious & Elegant 4-Bedroom/Double Garage Detached Home in Prime Streetsville East! Huge Lot 50x120 feet * Beautifully updated 4-bedroom, 4-bathroom residence offering over 4,500 sq. ft. of living space in the heart of sought-after Streetsville East. * Thoughtfully renovated with new flooring, bathrooms, fresh paint, smooth ceilings, pot lights, and California shutters throughout. Enjoy the versatility of a fully finished basement with a separate entrance and private kitchen, perfect for extended family or rental potential * Two luxurious 5-piece bathrooms add comfort and style. Ideally located close to parks, Hwy 403, the GO Station, and everyday amenities. * Top-rated schools, with walking distance to the AP program, Saint Joseph Secondary School AND IB program, St. Francis Xavier Secondary School. * A rare opportunity to own a move-in ready home in a vibrant and family-friendly community (id:55499)
Highland Realty
1 - 1630 Weston Road
Toronto (Weston), Ontario
All-Inclusive Price! New Completely Renovated 1 Bed Unit Available For Lease In The Transit-Friendly Weston Neighbourhood. Featuring Modern Design With Stylish Finishes, Abundant Natural Light. All-Inclusive Rent Covering Water, Gas, Electricity, And High-Speed Internet! Everything You Need For Easy, Stress-Free Living Is Here! (id:55499)
Sutton Group-Associates Realty Inc.
2306 - 1926 Lake Shore Boulevard W
Toronto (South Parkdale), Ontario
Lakeside Luxury Meets Modern Living Welcome to this stunning South-East facing 2+Den suite with 2 bathrooms in the prestigious Mirabella Condos. Nestled in Swansea Village, this unit offers spectacular lake views and an unbeatable lifestyle. Enjoy resort-style amenities: an indoor pool with lake views, party room with a catering kitchen, gym, yoga studio, children's play area, and 24-hour concierge services. Outdoor spaces include BBQ areas and lush gardens for relaxation. With easy access to downtown Toronto, Gardiner Expressway, and the airport, convenience is key. Inside, you'll find an open-concept layout with 9 ft smooth ceilings, upgraded finishes, stainless steel appliances, and a large balcony overlooking Lake Ontario. The master bedroom includes a 3-piece ensuite with serene water views. One parking space and locker are also included. Steps from Sunnyside Boardwalk, High Park, and local trails, this condo perfectly blends urban sophistication and natural beauty. Don't miss the chance to make it yours! (id:55499)
Right At Home Realty
9 Cygnus Crescent
Barrie (Ardagh), Ontario
OPEN HOUSE Saturday & Sunday! Welcome To This Beautiful Modern 2-Storey Freehold Townhouse In The The Highly-Sought Community Of Ardagh Bluffs. This 3 Bed & 3 Bath Property Features 1200 SF Of Living Space And A Perfect Blend Of Space, Convenience And Affordability. The Mail Level Offers A Bright Open Concept Layout Loaded With Natural Light, 9 Ft Smooth Ceilings, New Flooring, New Stainless Steel Appliances, Upgraded Countertop, Cabinetry & Backsplash. The Second Level Offers ThreeIdeal-Size Bedrooms, Including A Large Primary Bedroom With A 4Pc Ensuite. The Lower Level Features An Unspoiled Basement With A 3Pc Bath Rough-In Awaiting Your Finishing Touches. The Location Is Premium. Minutes To Walking/Hiking Trails, Amenities, Public Transit, Hwy Access & Top-Rated Schools. Perfect Opportunity For First-Time Home Buyers. Don't Miss This Gem! (id:55499)
Tfn Realty Inc.
26 Pietrowski Drive
Georgina (Keswick North), Ontario
Welcome home! This breathtaking & meticulously maintained, 4+1 bedroom, 4 bathroom, fully bricked, detached home, with over 3000 square feet of total living space, sits comfortably on a perfectly manicured & professionally landscaped lot in the heart of Georgina Heights - A brand new community in Keswick North! Surrounded by parks, trails and endless outdoors spaces, this gorgeous property with immaculate finishes and elegant details throughout, is a true work of art. Enjoy the comforts of open concept living, soaring ceilings, beautifully crafted trims, stainless steel appliances, and all the peacefulness this home offers. This Energy Star certified home comes fully equipped with hardwood floors on first level, premium laminate on second level/basement, and no carpets anywhere! Large bedrooms & bathrooms and a fabulous finished basement w/ in-law suite, office space and plenty of storage! Private double car garage/driveway with direct interior access to mudroom, spectacular exterior stone work and landscaping, modern mechanical systems and Reolink video surveillance system. A great sense of community in neighbourhood! Perfect for any family, professionals, retirees, multi-generational families & outdoor enthusiasts. Steps to local school and Cooks Bay. Mins to marina, Highway 404, GO Train & hospital. Steps to local schools, trails & more! (id:55499)
Keller Williams Realty Centres
487 Rossland Road E
Ajax (Central East), Ontario
Fully Renovated 3-Bedroom Freehold End Unit Townhome Feels Like a Semi! Tens of Thousands spent on Recent Renovations - just completed and move-in ready! This bright and spacious home features a modern open-concept living and dining area with a walk-out to a private balcony, perfect for entertaining or relaxing. Enjoy cooking in the freshly updated eat-in kitchen with new countertops, plenty of cabinetry, stainless steel appliances, and a brand new built-in microwave. The entire home is now carpet-free, boasting brand new vinyl flooring throughout, including the removal of old stair carpeting - replaced with refinished wood stairs and a stylish stair runner. Freshly painted from top to bottom, this home offers a clean and inviting feel. The main floor also includes a versatile space ideal for a home office. Upstairs, the primary bedroom retreat features a walk-in closet and ample space to unwind. Located within walking distance to Viola Desmond Public School, Notre Dame Secondary, shopping plazas, Tim Hortons, bus stops, and with easy access to Hwy 401 - this home checks all the boxes! (id:55499)
RE/MAX Ultimate Realty Inc.
1219 Plymouth Drive
Oshawa (Kedron), Ontario
Welcome To Your Dream Home! This Absolutely Stunning Showstopper Detached Luxury Home Located In North Oshawa Community With Wide Curb Appeal Bringing Ample Sunlight. Featuring 5 Bedrooms & 4 Baths, Luxury Zebra Blinds & 9Ft Ceiling Thru-Out. Main Flr Hardwood Flooring. Beautifully Designed Open Concept Kitchen With Walk-In Pantry, Huge Centre Island With Double Sink, Extended Height Upper Cabinets Dazzles With Quartz Backsplash & Quartz Countertops, SS Appliances: Range Hood, Glass Top Stove, Fridge & Dishwasher. Elegantly Designed Upstairs Layout With 5 Bedrooms Featuring Separate Attached Bathrooms For Large Families. Spacious Master Bedroom With Walk-In Closet & 6PCS Master Ensuite With Soaker Tub . Close To Durham College, UOIT, 407, 401, Major Shopping Centre & All Amenities. (id:55499)
Homelife New World Realty Inc.
5032 Old Brock Road
Pickering, Ontario
Legal Two Unit Home + Two Separate Hydro Meter + 9Ft Main Floor + Premium Lot + 5 Bedrooms + 4 Bathrooms + 200+100 Amps + Living In A Community That Has Amazing Features And Luxury Homes All Around! This Beautiful Home Is Perfect For Multi-Generational Families. Main Unit Consists Of 4 Bedrooms & 3 Bathrooms, 2nd Unit Consists Of 1 Bedroom With 1 Full Bathroom & New Kitchen (2025). The House Has A Large Family And Living Rooms. Ample Amount Of Storage And Spacing For Any Family To Enjoy. Optional For Main Floor Office As Well As 2nd Floor Office Space, For Those Working From Home. Main Unit Offers Updated Kitchen (2025) With Large Breakfast Area/Dining Area With Skylight With Ton Of Natural Lighting. Outdoor Is Equipped With A Large Fire Pit Area, Ample Amount Of Grass And Outdoor Space To Enjoy! Large Trees Giving Amazing Shade and Areas To Relax, Picnic And Much More! Please Attached Feature Sheet For More! (id:55499)
RE/MAX Royal Properties Realty
2 Lesgay Crescent
Toronto (Don Valley Village), Ontario
Nestled on a tranquil, tree-lined crescent in one of North Yorks most coveted prime neighbourhoods,ideally positioned on an expansive and private lot.A luxurious metal gate welcomes you to a property with two spacious, fully fenced yards offering the perfect blend of privacy and security,beautifully paved patio ,a perfect space for outdoor dining, relaxation. The inviting front porch and ample parking for 8 cars make a fantastic first impression.Completely renovated, this home seamlessly combines modern comfort with sophisticated style. The functional layout features gleaming floors, elegant pot lights throughout.Enjoy year-round comfort with central A/C, heatinga.Spacious living and dining area featuring a large picture window that fills the home with natural light and gorgeous accent wall .The chefs kitchen is a true highlight, large granite countertop island, providing ample cooking space for family meals or entertaining guests .Cozy finished basement bedroom and 3Pc washroom .Enjoy the peaceful surroundings of a traffic-free street, Conveniently located within the catchment area of top-rated public, Catholic, and French immersion schools, and with quick access to Highways 401, 404, and the DVP, commuting is a breeze. Nymark Plaza right next door, you have all the conveniences you need at your doorstep! Your are also within short distance to the Leslie Subway Station, Fairview Mall ,hospitals, pharmacies, banks, and a variety of restaurants.Dont miss your chance to own a piece of North York! Schedule your tour today and see the endless possibilities that await at 2 Lesgay Crescent! (id:55499)
Royal Elite Realty Inc.
102 - 175 Hilda Avenue S
Toronto (Newtonbrook West), Ontario
EXCELLENT LOCATION CLOSE TO TTC, SHOPPING CENTERS, SCHOOLS, SUBWAY, SPACIOUS BRIGHT GROUNDFLOOR UNIT, VERY WELL MAINTAINED BUILDING, SURROUNDED BY RICH GREENSPACE. (id:55499)
Exp Realty
1107 - 60 Shuter Street
Toronto (Church-Yonge Corridor), Ontario
A-must-seen marvelous 1+den with 2 bathrooms. Den can be convert to 2nd bedroom. Sunny west exposure. Steps from ttc, endless retail, lush greenspace, eaton centre, path, universities and the financial district. Amenities include: 24hr concierge, fully-equipped gym, walk-out rooftop terrace, spacious private outdoor terrace w/ bbq facilities, party room, media room, kids room & more! (id:55499)
RE/MAX Imperial Realty Inc.
29 Sunset Way
Thorold (560 - Rolling Meadows), Ontario
Cute & cozy 3-Bedroom all brick townhome, better than new, fully finished & move-in ready! Welcome to this charming and well-maintained 3 bedrooms, 3.5 bathrooms, perfectly nestled in a friendly neighborhood just steps away from a beautiful park! Open concept layout, carpet free home, taller baseboards, this fully finished gem offers comfort, convenience, and style in every corner. A private, fully fenced backyard is great for pets, kids, or entertaining. Whether you're a first-time buyer, a growing family, or looking to downsize without compromise, this townhome has everything you need. Don't miss your chance to call this place home! (id:55499)
Royal LePage NRC Realty
323 - 1077 Gordon Street
Guelph (Kortright West), Ontario
This Sunny and Bright Two Bedroom Carpet Free Condo is located in Guelph South Area. Open concept design, 9-foot ceiling, vinyl plank floor, granite countertop and breakfast bar in kitchen. Stainless Steel appliances and in-suite laundry (stacked washer/dryer). Private and beautiful balcony southern exposure with an unobstructed lovely view. 1 underground parking space, a storage locker. On direct bus route and walking distance to U of G, close to all amenities, restaurants, Stone Road Mall and Highway. (id:55499)
Master's Trust Realty Inc.
209 - 181 Elmira Road
Guelph (Willow West/sugarbush/west Acres), Ontario
This open-concept floor plan offers a living area full of natural light from large windows and a private walk-out Balcony. Spacious 630sqft interior plus 119sqft balcony. Rent includes 1 parking spot and ALL utilities except hydro! Condo Amenities include a Pool, Party room, rooftop deck/patio/BBQ area. Located in Guelph's family-friendly area close to the local ice-rink, library, and community center, while having Costco, Zehrs, and a variety of stores/shops right across the street. (id:55499)
Executive Homes Realty Inc.
5621 Haddon Hall Road
Mississauga (Central Erin Mills), Ontario
Gorgeous 4 Bdrm And Move In Ready, Famous School District, Middlebury/Thomas/John Fraser/Gonzaga, All Within Walking Distance! Spacious Eat In Kitchen W/Breakfast Area, S.S. Appliances, Formal Living & Dining Room, Large Family Room With Fireplace & Bay Window. Close To Community Center/Library/Grocery Shopping/Erin Mills Town Center/Hospital/Go Station & Hwy. (id:55499)
Real One Realty Inc.
22 - 150 South Service Road
Mississauga (Mineola), Ontario
Welcome to Prestigious Colonial Woods, one of The Most Desirable Townhouse Complexes Within the Mineola East School District Area. This Exclusive Executive Enclave is Conveniently Located Close to Port Credit Go Station, QEW, Trendy Port Credit Village, Shopping, Parks, Waterfront Trails, Library...etc. This Beautiful End Unit Offers a Perfect Blend of 2,358 SqFt of Living Space with a Functional Open Concept and a Large Welcoming Foyer, a Relax and Unwind Living Room Featuring a Wood Burning Fireplace, and a Walk-out from the Dining Area Overlooking the Beautifully Landscaped Backyard. This End Unit Has Lots of Windows That Allow Natural Light to Flow In. New Windows. The Oversized Garage is Conveniently Located Beside the Front Entrance for Easy Access. 3 Generous Bedrooms, 2.5 Bathrooms and Lots of Storage Thru-out the House. The Basement is Beautifully Finished and Has a Custom Cedar Closet. Don't Miss the Opportunity to Call this Exquisite Townhome Your Home! (id:55499)
Sutton Group Quantum Realty Inc.
820 - 25 Kingsbridge Garden
Mississauga (Hurontario), Ontario
Welcome To Skymark, A Luxury Condo In The Heart Of Mississauga! Built By Tridel, renowned super great quality. Living a Luxury Hotel style life in and out From The Entrance To the unit and around about anywhere in the building. The Condo Unit boasts 1118 square feet generous living space, featuring A Large Open Concept Living And Dining area. Spacious bedrooms with the most functional split layout. The den with a door provides extra flex space with privacy. Large Windows & Walk Out To Balcony Overlooking The Front Greenery and city views. Quick Assess To The Airport Just Off Hwy 403. Across From Square One Shopping Centre and embraced by all kinds of shops and restaurants. Future LRT Line stop on foot. A Must See for living in as is or renovating to your own desire. (id:55499)
Bay Street Group Inc.
1171 Mcmullen Crescent
Milton (1027 - Cl Clarke), Ontario
Nestled in the highly sought-after Clarke neighborhood of Milton, 1171 McMullen presents an unparalleled opportunity to experience luxury living at its finest. This exquisite detached home boasts 4 generously sized bedrooms and 3 tastefully appointed bathrooms, enveloped within an impressive living space. The sophisticated combination of elegant living and dining areas sets the stage for unforgettable moments with family and friends, while the thoughtfully designed kitchen, adorned with top-tier finishes and ample space, beckons the inner chef in you. The separate, large family room offers a tranquil retreat for relaxation and quality time, striking the perfect balance between comfort and elegance. Venture upstairs to discover additional bedrooms and another spacious family room, providing flexible options for a home office, playroom, or guest quarters. The unfinished basement is a blank canvas awaiting your personal touch, complete with a convenient garage and common laundry room entrance. Step outside and immerse yourself in a serene oasis, where a stunning swimming pool serves as the centerpiece for summer barbecues and memorable gatherings. This exceptional home, ideally situated in a family-friendly community, offers the ultimate haven for those seeking a refined living experience without compromise. Don't let this extraordinary opportunity slip away make 1171 McMullen your new address and embrace the luxurious lifestyle you've always dreamed of. (id:55499)
Exp Realty
238 Fernforest Drive
Brampton (Sandringham-Wellington), Ontario
Welcome To This Stunning Ready To Move with *Metal Roof* 4+1 Bedrooms Finished Basement. Amazing Layout With Sep Living Room, Sep Dining & Sep Family Room W/D Gas Fireplace. Upgraded Kitchen With Quartz Countertops, Backsplash and all Stainless Steels Appliances + Formal Breakfast Area. 6 Parking Spaces. Newly Professionally Painted Throughout. High Demand Family-Friendly Neighbourhood & Lots More. Close To Trinity Common Mall, Schools, Parks, Brampton Civic Hospital, Hwy-410 & Transit At Your Door**Don't Miss It** (id:55499)
RE/MAX Gold Realty Inc.




