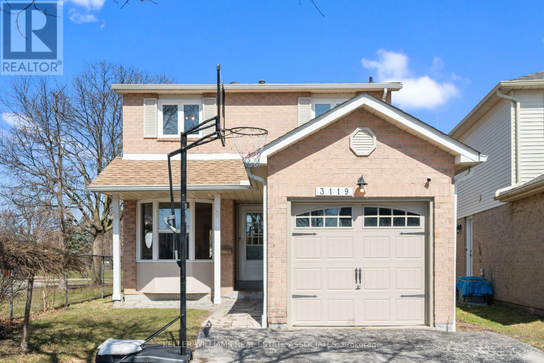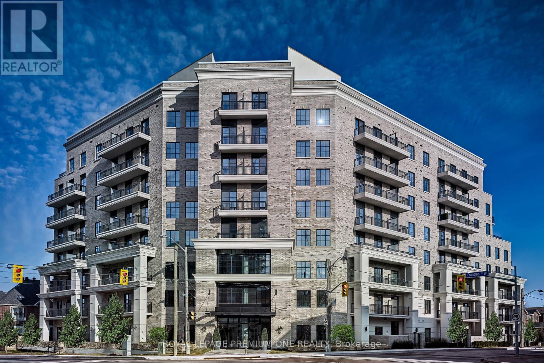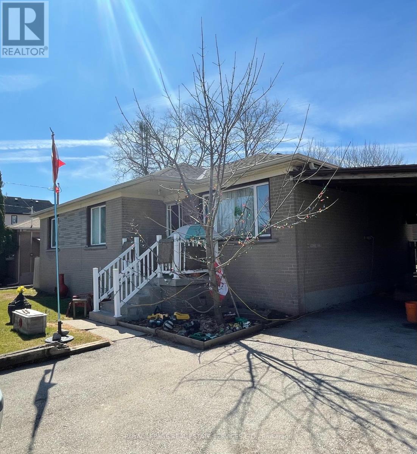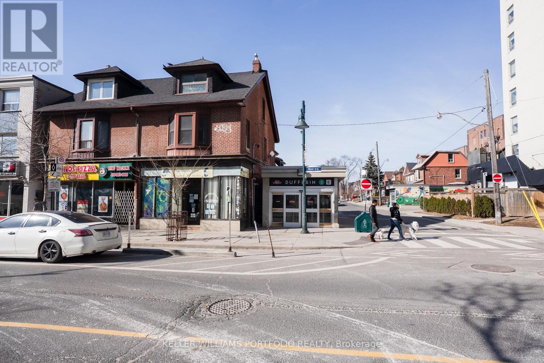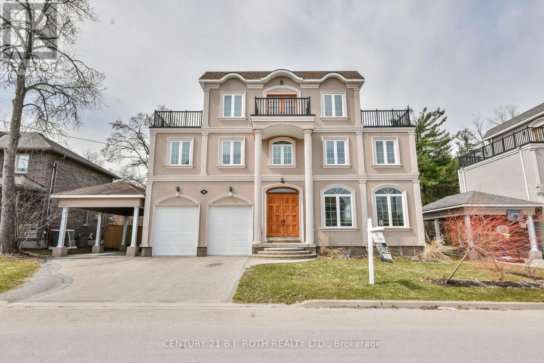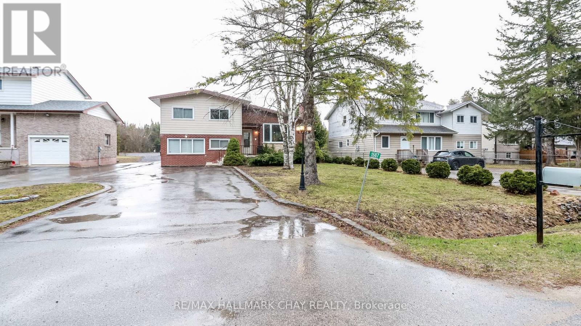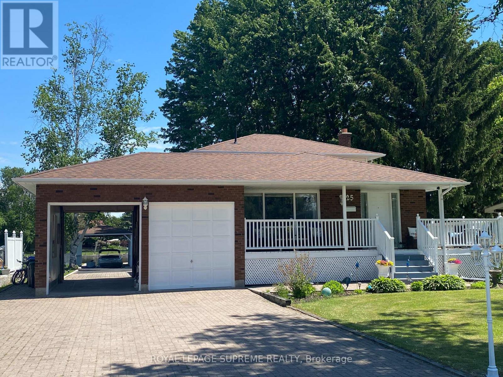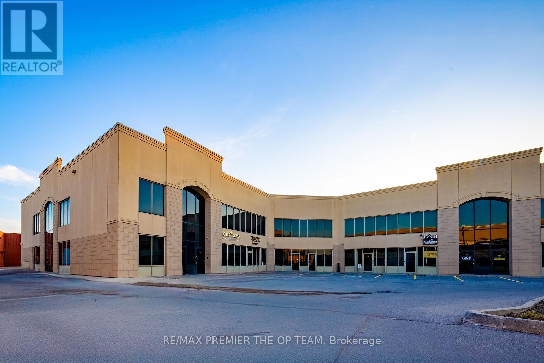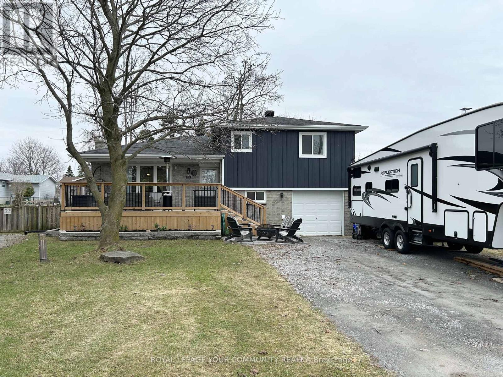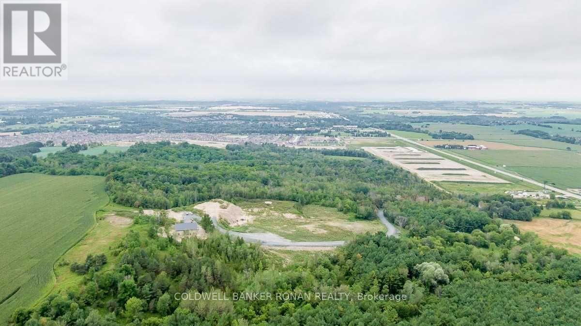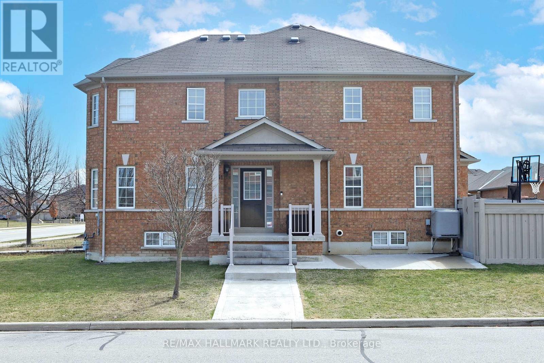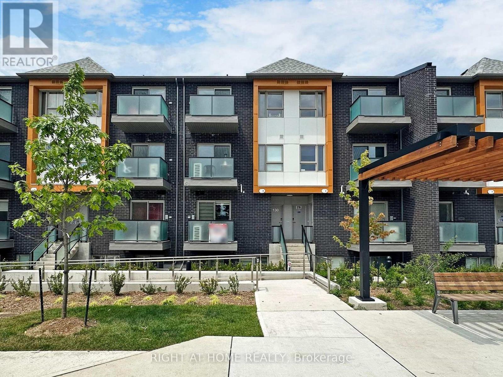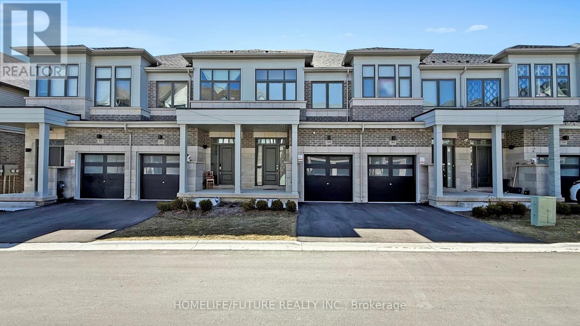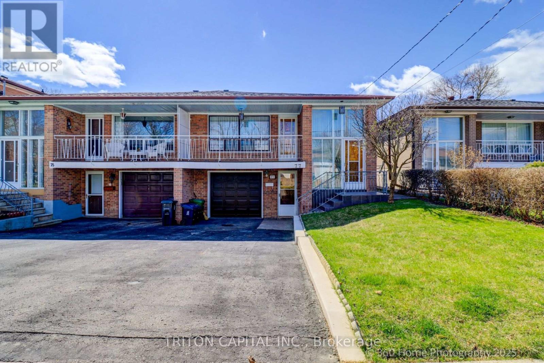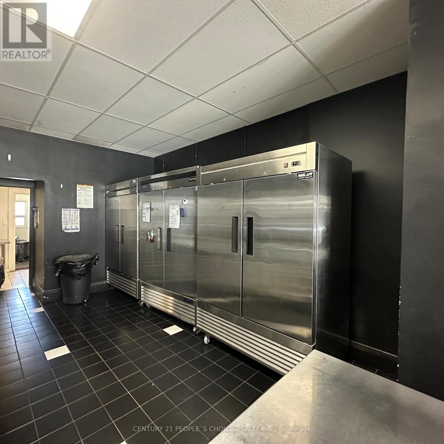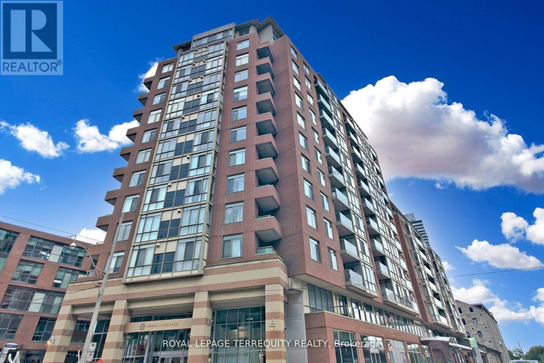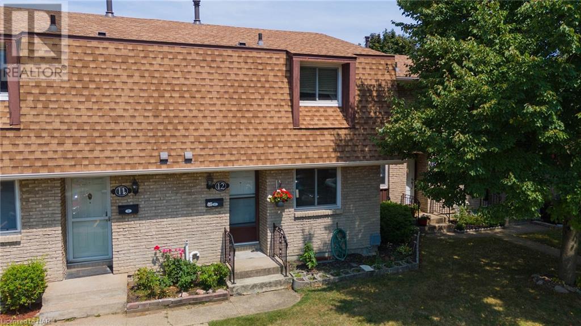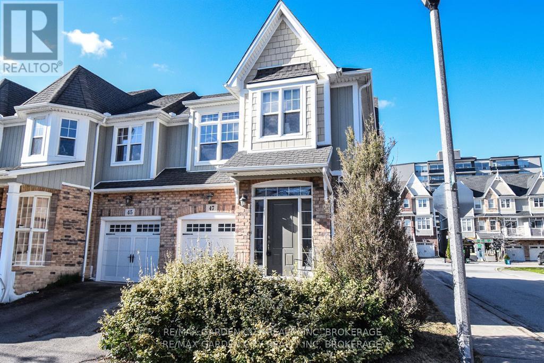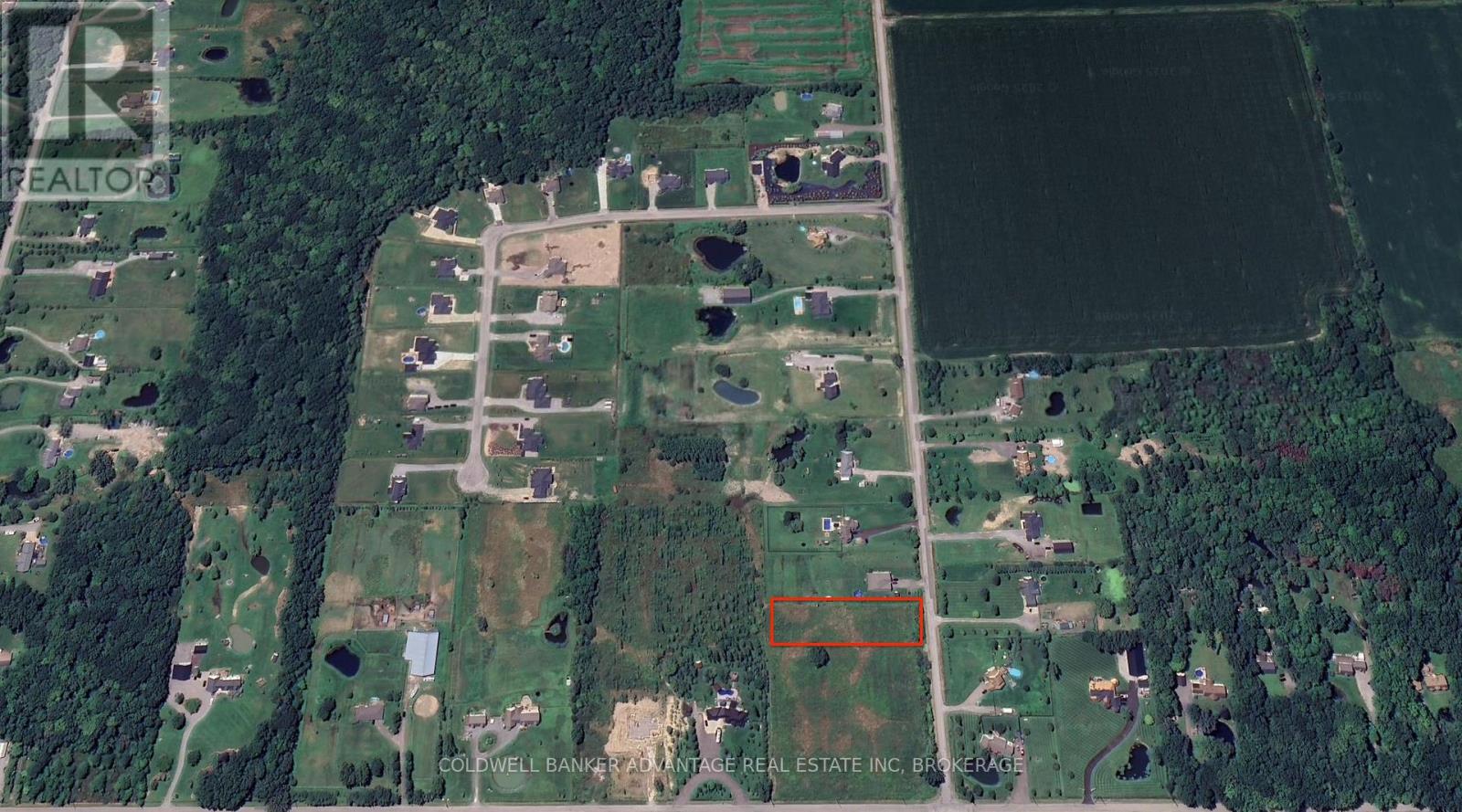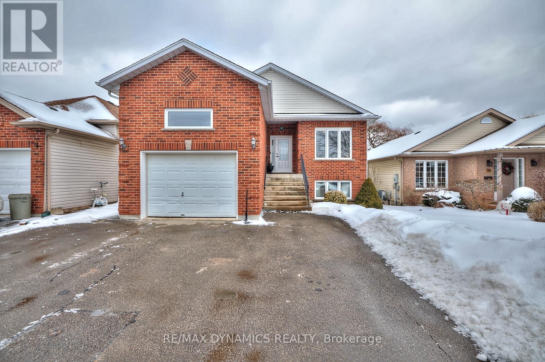1510 - 4699 Glen Erin Drive
Mississauga (Central Erin Mills), Ontario
In Downtown Erin Mills, this bright and spacious 2-bedroom plus den unit features two full baths and boasts floor-to-ceiling windows with a northeast exposure. The location is fantastic and close to everything! You can easily walk to shopping destinations like Walmart and Loblaw's Supermarket, as well as the Erin Mills Town Centre Mall and Bus Terminal. Schools, parks, public transit, a community center, restaurants, and a hospital are all nearby. Additionally, its just minutes away from the highway. This area is known for having one of the best school districts in Mississauga! Amenities in the building include an indoor pool, sauna, steam room, gym, miniature golf, and a children's area, among others. This is a must-see property in an excellent building! (id:55499)
Exp Realty
2207 - 2220 Lake Shore Boulevard W
Toronto (Mimico), Ontario
Bright Corner Unit 2 Bed +Study, 2 Bath, With Wrap Around-Balcony And South Exposure Lake Views. Ideally Located On Top Of A Shopping Plaza With Shoppers & Metro (Connected To Underground), Lcbo, Td Bank, Streetcar And More Right At Your Doorstep. Large Office/Study Area W Ensuite Laundry And Large Closet . Open-Concept Space With Great Kitchen/Living/Dining Layout. Laminate Flooring Throughout With Floor-To-Ceiling Windows, Upgraded Kitchen With Tiled Backsplash, Quartz Countertops And Newer Stainless Steel Appliances. Large Primary Bedroom With Ensuite Bath, Walk-In Closet With Custom Builtins And Sliding Door To Balcony. Second Bedroom With Lake Views And Large Closet Is Next To Second 3- Piece Bath With Walk-In Shower. 1 Parking And Locker Included! Steps To Lake & Humber Bay Park, Beach, Waterfront Walk & Bike Trails With Scenic Views. 24Hr Crg, Top Amenities Incl.2nd Flr, Gdn W/Bbq Area, Gym, Pool, Sauna, Party Rm., Theatre Rm, Media Rm, Yoga & Golf Put. (id:55499)
Homelife/miracle Realty Ltd
3119 Bartholomew Crescent
Mississauga (Meadowvale), Ontario
Nestled In The Sought-After Community Of Meadowvale, This Detached 3+1 Bedroom, 2 Bathroom Home Offers Over 1,200 Sq. Ft. Of Living Space, Plus A Fully Finished Basement. Boasting A Single-Car Garage And A Driveway With Parking For Two Additional Vehicles, This Home Backs Onto A Scenic Pathway Leading To A Park, Providing Exceptional Privacy With No Direct Rear Neighbours. The Main Level Features Elegant Hardwood Floors Throughout, A Formal Dining Room With A Bay Window Overlooking The Front Yard, And A Spacious Living Room With A Walkout To The Fully Fenced Backyard. The Well-Appointed Kitchen Showcases Built-In Appliances And A Cozy Eat-In Area, While A Convenient Side Entry And A 2-Piece Bathroom Complete This Level. Upstairs, The Primary Suite Offers A Walk-In Closet And Ensuite Privileges To The 4-Piece Main Bathroom, Complemented By Two Additional Well-Sized Bedrooms Overlooking The Front Yard. The Fully Finished Basement Includes A Generous Recreation Room With A Wet Bar And An Additional Bedroom. Surrounded By Scenic Trails, Top-Rated Schools, Parks, Shopping, And Public Transit, This Home Offers Easy Access To Major Highways And A Short Commute To Toronto Pearson International Airport And Downtown Toronto. Dont Miss This Incredible Opportunity To Make This Stunning Home Yours! (id:55499)
Keller Williams Real Estate Associates
402 - 571 Prince Edward Drive N
Toronto (Kingsway South), Ontario
**Now offering for a limited time only 1 month rent free on a 1 year lease.***Gorgeous Condo At The Kingsway Village Square Is Situated At 571 Prince Edward Drive North, Just Moments Away From The Quaint Shops & Restaurants Of Bloor West Village. This Suite has a terrace and Is Steps Away From Libraries, Gyms Food Shops & Highly Ranked Local Schools. High Park, Royal York & The Old Mill Subway Stations Are Within Walking Distance. Upscale Shopping Is A Short Drive Away To Sherway Gardens. (id:55499)
Royal LePage Premium One Realty
522 Weynway Court
Oakville (Wo West), Ontario
Opportunity awaits! Welcome to 522 Weynway Court located in prime West Oakville, close to shopping, transportation and beautiful Lake Ontario! This solid bungalow situated on an oversized 60 x 120 foot lot provides endless options! Tear down and rebuild (many custom homes in the immediate area already), renovate and live in, keep it as an income producing property in its current state. The main floor features 3 bedrooms, living room, dining room, kitchen, 4 piece bathroom and laundry facility. The basement, with separate entrance from back, is set up as a fully functioning "in law suite" with 2 bedrooms, kitchen, full bathroom, family room and a second laundry room. This home is priced to sell in today's market. Don't miss out! (id:55499)
Royal LePage Real Estate Services Ltd.
58b - 5865 Dalebrook Crescent
Mississauga (Central Erin Mills), Ontario
Simplicity meets Luxurious Opportunity in the heart of Erin Mills, a highly desirable family-friendly neighborhood! This beautifully renovated 1,307sq.ft home offers 3 spacious bedrooms filled with natural light, 3 brand new washrooms, plus a roughed-in bathroom in the finished basement ready for your personal touch. Step inside to discover a renovated 2025 kitchen with a breakfast bar overlooking the freshly painted living area. Featuring quartz countertops, ample storage, and all-new stainless-steel appliances. Hardwood floors in the living room to add warmth and charm. The open-concept living and dining area leads to a walkout patio, perfect for entertaining and relaxation. Grow your equity surrounded by multi-million dollar homes! Low maintenance fees, private garage for convenience, steps to top-rated schools John Fraser & St. Aloysius Gonzaga. Close to major highways, shopping, GO Train, Erin Mills Town Centre, Credit Valley Hospital and scenic walk trails! (id:55499)
Royal LePage Your Community Realty
1156 Bloor Street W
Toronto (Dovercourt-Wallace Emerson-Junction), Ontario
Opportunities like this are few and far between. This is your chance to own a solid brick store front on Bloor with 3 residential units to pay the mortgage, a huge heated triple car garage plus extra parking right at Bloor and Dufferin. Steps from the subway, right across from all the new developments and centrally located in downtown Toronto. Triple AAA tenants in one unit, owner occupied in the other two and garage. The store front is month to month. Store front has front half of basement. One bedroom apartment has the back half of the first floor and basement. Huge spacious 2 bedroom is on the second floor. One bedroom with extra large living room on the third floor. The triple car garage has a handy separate washroom, hydro and gas already. The easiest laneway suite conversation opportunity ever. (id:55499)
Keller Williams Portfolio Realty
Forest Hill Real Estate Inc.
210 - 370 Martha Street
Burlington (Brant), Ontario
Are you ready to live in Luxury? Nautique Lakefront Residence is a way of life that combines world class amenities with easy living. This model is the most desired in the building. The best end unit layout featuring 2 Bedrooms with 2 full bathrooms. You will fall in love with the 741 sq.ft sun-drenched space featuring an open concept design with modern kitchen with island, high ceilings with floor to ceiling windows, unobstructed views of the rooftop garden, Bedroom with 4pc. ensuite and walkout to a relaxing spacious Terrace with room for lounge area and dining. The Amenities feel like you are at a high end hotel. Outdoor lap pool surrounded by a grill kitchen and fire pit lounge area, Gym and Yoga studio overlooking the lake, 20th Floor Skylounge with full views of the lake and a party room. For your convenience and safety there is 24HR concierge. 1 Underground spot and 1 Locker. Walk to the lake, Spencer Smith, walking/biking trails, restaurants, sporting, live music and shopping. Burlington Go station nearby. (id:55499)
RE/MAX Escarpment Realty Inc.
2533 - 3888 Duke Of York Boulevard
Mississauga (City Centre), Ontario
Welcome to OVATION! Gorgeous 3 Bedrm corner unit. Spacious and bright SW Exposure offers a wealth of amenities and are suited in a highly desirable location in the Square One area of downtown Mississauga. Offering luxury Amenities on the 3rd floor, including a bowling alley, party room, gym, billiards, sauna, indoor pool, whirlpool and a private movie theatre offers a wide range of options for leisure and entertainment. The barbecue area provides a great outdoor space for residents to enjoy. Walking proximity to Square One Mall and the City Centre transit terminals and Celebration Square adds convenience and accessibility for residents and guests alike. With such a comprehensive set of amenities and a prime location, this beautifully situated Mississauga condo is waiting for you to call it home!! (id:55499)
RE/MAX Real Estate Centre Inc.
1501 - 59 Annie Craig Drive
Toronto (Mimico), Ontario
Stunning Ocean Club Residence. 645 Sq Ft. 1 Br + Den With Breathtaking View Of Lake & City. Open Concept, 9' Ceiling W/ Unobstructed Breathtaking View. Laminated Floor, Quartz Counter In Kitchen & Centre Island. Upgraded Unit. Full Facilities With Pool, Hot Tub, Sauna, 8th Floor Bbq. Steps To The Lake Front, Humber Bay Park, Bike/Roller Blade/walking Trail, trendy Restaurants, Sunny Side Beach And Public Pool, Easy Access To Highway, Close To Downtown & Airport, Ttc. On Marine Parade (id:55499)
Royal LePage Signature Realty
3379 Smoke Tree Road
Mississauga (Lisgar), Ontario
This home has been stunningly and professionally renovated in 2024, offering a perfect blend of modern luxury and functionality. The main floor is designed with an open concept kitchen and family room, creating a welcoming atmosphere for both everyday living and entertaining. The kitchen features quartz countertops and upgraded finishes. The adjacent family room is an inviting space for relaxation with a cozy gas fireplace and views of the backyard. Large dining/living area provides ample space for formal gatherings and special occasions. Additionally, main floor laundry adds a practical touch. Second floor offers beautiful hardwood flooring throughout, adding warmth and elegance to the space. Modern staircase complements the homes updated look. Other features include 3 full bathrooms. An impressive primary bedroom with walk-in closet, 2nd closet and newly renovated 4 pce ensuite bath with quartz counters. The 4th bedroom is equipped with a private ensuite bath, providing privacy and ease for family members and guests. Finally, the main 5 pce bathroom has been updated with double sinks. The finished basement is a standout feature, complete with an upgraded subfloor for improved durability and comfort. The vinyl flooring, designed to mimic the look and feel of wood, adds both beauty and functionality. The basement offers two storage rooms, providing ample space for organizational needs and a large cold room. Improvements include: New sump pump and back flow valve, a steel front door with multi-lock system, double car garage (permitted Blvd parking), recent asphalt and aggregate to add to the curb appeal. In addition to these fantastic updates, the entire home has been freshly painted, giving it a fresh, modern look that complements its updated design. This is truly a one-of-a-kind home, offering everything you need for comfortable and stylish living. Same owners for 24 years! (id:55499)
Century 21 Associates Inc.
1503 - 840 Queens Plate Drive
Toronto (West Humber-Clairville), Ontario
The One You Have Been Waiting For! Modern Living at The Lexington Condominium Residences By The Park! With Stunning Unobstructed Northwest Views of Humber Conservation, This Spacious and Bright Condo Features Functional Layout With Tons of Natural Light. Large 1 Bedroom + Den (Which Can Be Used as a 2nd Bedroom or Office) and 2 Full Bathrooms! Boasting Laminate Flooring Throughout, Quartz Countertops, Stainless Steel Appliances, Breakfast Bar, Large Windows, Two Walkouts To Balcony From Living Room & Bedroom. Many Upgrades Including Primary Bedroom Ensuite Glass Shower, Crown Moulding, Kitchen Backsplash & More! **1 Owned Parking & 1 Owned Locker** Amenities Include: 24hr Concierge, Gym, Party/Meeting Room, Visitor Parking & More! Fantastic Location, Central to Major Highways 427, 401, 407, Hwy 27, Pearson Airport, & Transit! Across The Street From Woodbine Mall, & Steps From Woodbine Racetrack & Casino! Incredible Opportunity for End Users & Investors! (id:55499)
Royal LePage Maximum Realty
#31-33 - 470 Chrysler Drive
Brampton (Brampton North), Ontario
Amazing Opportunity to own 3 Commercial Retail Units with Corner Exposure in an established Retail Plaza! Total square footage available is 3800 sq ft but can also be divisible. Ample parking availability. Busy plaza with a mix of tenants including medical clinics, fast food, offices... Good traffic exposure and visibility from Chrysler Drive. Multiple uses possible under zoning SC-408 including; dining room restaurant; convenience restaurant with a drive-through facility, bank, personnel service office, service shop, personal service shop, office, convenience store, custom workshop, health centre and more. Units may be purchased individually or together. Some uses will be restricted based on exclusivity. (id:55499)
Exit Realty Hare (Peel)
16 Gray Lane
Barrie (South Shore), Ontario
Stunning Mediterranean inspired 3-Storey Home in Barrie's Prestigious Tollendale Neighbourhood! Designed with European flair, the stately façade features arched windows, grand columns, and Juliet balconies, creating an unforgettable first impression. Just minutes from the beach at Tyndale Park, this spacious family home features 5+1 bedrooms and 6 bathrooms. Enjoy the stunning water views from the 3rd-floor balcony, perfect for morning coffee or evening sunsets. The grand foyer welcomes you with hardwood floors and elegant staircases that flow throughout. The open-concept kitchen is ideal for entertaining, showcasing a large island, granite countertops, and upgraded cabinetry. Open to bright living room with a cozy fireplace with expansive windows. This home also features an in-law suite perfect for extended family or guests. An incredible opportunity to own a beautiful home in one of Barrie's most desirable areas! (id:55499)
Century 21 B.j. Roth Realty Ltd.
1587 Gill Road
Springwater, Ontario
What an awesome opportunity. 4 level sidesplit just north of Midhurst. 3 bedrooms, 1.5 baths. Some updating. Fantastic familyroom in lowest level with gas fireplace. Garage has been converted for more family space. Open concept living and dining room space. Huge detached garage/shop at the back of the property. (id:55499)
RE/MAX Hallmark Chay Realty
25 Turtle Path
Ramara, Ontario
PRIVATE LAUNCH AND COVERED BOAT SLIP A Boaters Paradise Awaits! Welcome to your dream waterfront oasis in the picturesque Lagoon City. This stunning property offers an unparalleled living experience, combining natural beauty, tranquility and luxurious comfort. This exceptional property features 4 spacious bedrooms with 2.5 bathrooms, an open kitchen, dining room, living room with fireplace,2 walkouts to wrap around deck, a double car attached garage with drive-through door to the boat launch and a covered boat slip, this private dock allows direct access to the canal for boating, fishing, and water sports. Beyond the property's boundaries, explore the wonders of Lagoon City's natural beauty. Immerse yourself in the outdoors with hiking trails, cycling routes, and water-based adventures. This vibrant community has to offer including on-site tennis court, indoor pool, marina, restaurants, yacht club, community centre, private park and private beaches. (id:55499)
Royal LePage Supreme Realty
27 Shepherd Drive
Barrie, Ontario
Welcome to 27 Shephard Drive, located in Southeast Barrie. This 2 year old almost new exquisite home offers a blend of luxury and practicality. Featuring 4 spacious bedrooms, 3 bathrooms, with high-end luxury finishes, smooth ceilings, pot-lights throughout the home, upgraded baseboards, 9-foot ceilings on the main and 200 amp upgraded panel. This home also includes an open concept kitchen with large pantry, centre island and quartz countertop with upgraded back splash featuring a gas range along with new Stainless Steal appliances. The kitchen includes large patio doors that lead to a private backyard, perfect for entertaining. The main floor also includes a spacious great room, as well as a formal dining space. This home is a real gem and offers too many upgrades to list and needs to be seen to be fully appreciated. The unfinished basement has a bathroom rough in and is ready for customization. Located in the desirable Southeast Barrie area, the property provides easy access to Highway 400 and the GO station. It is also conveniently situated near Park Place Shopping Centre, Costco, schools, parks and more. (id:55499)
RE/MAX West Realty Inc.
222 Walnut Crescent
Barrie (Bayshore), Ontario
A Stunning Custom Designed Home W/ Exceptional Quality & Attention To Details. Designed For Entertaining & Family Life This Masterpiece Offers An Unparalleled Blend Of Sophistication Where Every Element Has Been Meticulously Curated To Elevate Your Lifestyle To New Heights. Upon Entry, A Gracious Ambiance Unfolds Offering An Array Of Superb Finishes, Complemented By An Unique Interior & Functional Layout. Beautifully Appointed Chef's Kitchen With Island & S/S Appliances Is A Haven For Culinary Enthusiasts. Spacious Dining & Living Room With Spectacular Fireplace Is Great For Gathering. Cozy Family Room With A Gas Fireplace Is Your Spot For Relaxation. The Owners/Principal Suite Epitomizes Luxury Featuring 3 Piece Ensuite. Finished Basement Offers Another Bedroom, Office Space(or bedroom), Laundry & Storage. Generous Size Backyard Is An Outdoor Oasis For Your Retreat. Drywalled & Painted 2 Car Garage, New Siding. Close To Hiking Trails And Minutes Away From The Wilkin's Park With Access To The Lake. This Property Is Truly One-Of-A-Kind And Awaits For A New Owner To Appreciate And Enjoy! (id:55499)
Sutton Group-Admiral Realty Inc.
22 - 8750 Jane Street
Vaughan (Concord), Ontario
Spacious 2,000 sq. ft. commercial unit with a finished 700 sq. ft. mezzanine, providing additional functional space. This unit features high ceilings and an open layout, allowing for flexibility across various commercial uses. Located in a prime Vaughan location with easy access to Hwy 400, 407, and just minutes from Vaughan Mills, restaurants, retail stores, and other amenities. Great opportunity for businesses or investors seeking a well-connected commercial space. (id:55499)
RE/MAX Premier The Op Team
55 Walkview Crescent
Richmond Hill (Oak Ridges), Ontario
Look No Further. Welcome To This Stunning, Bright Home With Unobstructed Southern Exposure And An Open Floor Concept In The Heart Of The Tranquil Oak Ridges Neighborhood. This (Almost Detached- Only Attached By Garage) Beautiful Townhome Includes A Bright Walkout Basement With Lots Of Potential Uses. It Is Located Within A Close Distance To Shops, Schools And Parks. The Recent Top To Bottom Updates Include Newer Kitchen W/Quartz Countertops, Stainless Steel Appliances, Newer Washer & Dryer, Hardwood Floors Throughout The Main & 2nd Floors, With Wood Staircase, Direct Access From The Garage To The House & Backyard. Rooms are virtually staged. (id:55499)
RE/MAX Hallmark Realty Ltd.
590 Highland Crescent
Brock (Beaverton), Ontario
Turnkey recently renovated throughout side split in quiet family neighbourhood. All new exterior siding and front & rear decks. 4th bedroom or nanny flat in lower level, which has in-law potential. Many custom features throughout. Gorgeous eat-in Kitchen with loads of cupboards, and walkout to deck with hot tub. Well-appointed bedrooms with barn doors. New Flooring in main room freshly painted throughout. Large driveway four car parking. Nice small town atmosphere close to the lake, marina, parks and town amenities. (id:55499)
Royal LePage Your Community Realty
5619 Wesson Road
New Tecumseth, Ontario
Extremely rare opportunity to own a Gravel Pit Rehabilitation Fill Site. Approximately 58 acres just outside Allston's settlement area and adjacent to a major housing development. Sitting on high elevations with views for miles, the property is less than 15 minutes west of Highway 400 and 50 minutes north of Toronto Pearson Airport. New 3000' Steel Garage with Heated Floors, Hydro, Natural Gas, Well and Septic with 700' mezzanine and rough in for 2nd bathroom. Site Alteration and Fill Management Procedures in place. The property is also approved with a building site for a house. (id:55499)
Coldwell Banker Ronan Realty
407 - 1 Clark Avenue W
Vaughan (Crestwood-Springfarm-Yorkhill), Ontario
Professionally Designed Masterpiece That Is Sure to Check All the Boxes! A Spectacular Top to Bottom Renovated Spacious Condo with Meticulous Attention to Every Detail. Spanning over 1,500 sq.ft, Suite #407 is a sun filled and well-kept condo featuring 2 Large Bedrooms plus solarium, 2 Washrooms and an Open Balcony With Stunning Views In Prime Yonge/Clark Location. The open concept layout is ideal for entertaining family & friends. Fully renovated modern dream kitchen with an eat in breakfast area with beautiful Eastern views and Stainless Steel Appliances. The Skyrise complex features country club style amenities including 24 Hour Concierge, Indoor Pool, Spa, Gym, Tennis Court, large storage locker Situated in a sought-after neighborhood with easy access to shopping, dining, transit, parks, schools and more. Do not miss the opportunity to call this stunning unit your new home! (id:55499)
Yyz Realty Limited
503 - 8228 Birchmount Road
Markham (Unionville), Ontario
Welcome to the vibrant Markham-Unionville community, where lifestyle meets luxury! Step outside and you're just moments from the best shops, restaurants, and entertainment Uptown Markham has to offer. Whether you're commuting or exploring, enjoy unbeatable convenience with Highway 7 transit routes and the Unionville GO Station just 5 minutes awayoffering easy access to Main Street Unionville, Downtown Markham, York University, and more!This suite features a spacious open-concept layout, flooded with natural light and complete with a bright terrace. The modern kitchen is equipped with full-sized stainless steel appliances, sleek stone countertops, and ample cabinetry perfect for cooking or entertaining.Retreat to a sunlit bedroom with a large window and double sliding closet, en-suite washroom, and make the most of the oversized den ideal for a home office, dining area, or guest space and a powder room.Enjoy premium condo amenities including a full-sized gym, indoor swimming pool with lounge area, and beautifully maintained common spaces. Plus, youll love the added bonus of 1 owned parking spot and 1 locker.With endless green space, trails, parks, and CF Markville Mall nearby, Riverpark Condos offers the perfect blend of urban convenience and serene living. (id:55499)
Exp Realty
331 Davos Road
Vaughan (Vellore Village), Ontario
Explore This Ideal End Unit Townhome with a Double Car Garage on a Premium Lot in the Sought-After Vellore Village. Its Like a Semi! Step inside the expansive, bright, and airy open-concept living space, flooded with natural light through an abundance of windows. Sleek hardwood floors flow seamlessly throughout the space, adding warmth and elegance. Potlights and smooth ceilings all throughout add a contemporary touch. Enjoy the spacious family room centered around a cozy gas fireplace, creating a warm atmosphere and charming space. The modern kitchen is a chefs dream, featuring exquisite stainless steel appliances, quartz countertops, and a breakfast bar, ideal for eating in or entertaining. The dining area offers a walkout to a large, fully fenced backyard, providing a private retreat for outdoor living. With three gates for easy access, its an ideal spot for BBQs and gatherings. The rear yard also includes a pool permit for an above-ground seasonal pool, allowing you to create your own summer oasis. With western exposure, you'll enjoy sunlight all day long! Heading upstairs, youll find three generously sized bedrooms, including a serene primary suite complete with a walk-in closet and a luxurious 4-piece ensuite. The hardwood floors continue through the upper level, enhancing the homes clean, contemporary design. Lots of parking space on the side of the house and a detached 2 car garage with a second-level mezzanine. With a new roof coming soon, you can rest easy knowing your home is well-maintained and built to last. Located in the heart of Vellore Village, youre just minutes from top-rated schools, parks, shopping, and Hwy 400, placing you in the center of all the best amenities Vaughan has to offer. This home combines style, space, and functionality in a vibrant community. Dont miss the chance to make it yours! (id:55499)
RE/MAX Hallmark Realty Ltd.
31 Collier Crescent
Essa (Angus), Ontario
Welcome to this meticulously maintained bungalow, proudly owned by its original owners and nestled in a sought-after Angus community. This charming home boasts fantastic curb appeal, a covered front porch, and professional landscaping with an irrigation system. Step inside to discover a bright, modern eat-in kitchen featuring granite countertops, upgraded light fixtures, and a walkout to the patio - perfect for indoor-outdoor living. The inviting Great room showcases a cozy gas fireplace and Vaulted Ceilings, while the elegant living and dining area is enhanced by classic wainscoting. The main level offers three spacious bedrooms, including a luxurious primary suite with a walk-in closet and ensuite. With soaring 10-ft ceilings and thoughtful upgrades throughout - including a new water softener (2023) and regularly maintained HVAC - this home exudes quality and comfort. The fully finished lower level is an entertainers dream, featuring an expansive Family room with stylish wet bar, two additional bedrooms, an exercise room, a full bath and plenty of storage. A triple-car garage provides ample storage, while smart Ring doorbell and Security System add extra security and convenience. Located just minutes from Base Borden, Alliston, and Barrie, this exceptional home is close to parks, schools, and all essential amenities. (id:55499)
Keller Williams Experience Realty
72 Sir Sanford Fleming Way
Vaughan (Patterson), Ontario
Location, Location. Located in a highly sought-after neighbourhood, this beautifully maintained 4-bedroom, 4-bathroom home offers 2,197 sq. ft. of above-ground living space (as per MPAC) plus a fully finished basement with a separate entrance perfect for rental income or extended family. The spacious living and dining area features a double-sided gas fireplace, newly installed hardwood floors, and fresh paint throughout. Upgraded with pot lights and modern light fixtures for a bright, stylish ambiance.The family-sized kitchen boasts ample cabinetry and opens to a professionally interlocked and landscaped backyard, ideal for outdoor enjoyment. The shingles werereplaced two years ago.Conveniently located within walking distance to shops, restaurants, and top-rated public and private schools!Basement renovated in 2020 Bedroom: laminate, mirror closet3 pc bathroomLiving: laminate, above ground window, pot lights, combined with diningDining: lamibate, pot light, combined with livingKitchen: ample cabinet space (id:55499)
RE/MAX Millennium Real Estate
324 - 20 Fred Varley Drive
Markham (Unionville), Ontario
Take advantage of this opportunity to own in one of the most desirable buildings situated just steps to historic Main Street Unionville! This 2-bedroom 3-washroom suite at highly coveted The Varley with TWO parking spaces & locker offers a functional layout featuring a spacious living room perfect for furniture placement, large windows, and a walk-out to the balcony. The gourmet kitchen is complete with elegant granite countertops, a breakfast bar, built-in wine rack, backsplash, Miele appliances including an integrated paneled fridge, wall oven & built-in microwave, cook top with hood fan and paneled dishwasher. The dining area is ideal for both day-to day living and entertaining. The split bedroom layout offers a Primary bedroom with both walk-in and double closets, luxuriously appointed 5pc en-suite with double sinks, glass shower and a soaker tub. The second spacious bedroom features two large windows, a walk-in closet and a 4pc-ensuite. A convenient powder room is located off the foyer. With hardwood floors thru-out, soaring 10' ceilings, and in-suite laundry, this suite boasts both style and practicality. Outstanding amenities include 24hr. concierge, fitness centre, party & meeting room, landscaped outdoor courtyard, media rm, guest suite, abundant visitor parking, and a pet friendly environment. **EXTRAS** Steps to historic Main Street Unionville restaurants, shops, year round festivals, trail system & Toogood Pond, library, Crosby arena, Curling Club, art galleries, schools. Minutes to Pan Am Centre, York University campus, GO Station (id:55499)
Century 21 Leading Edge Realty Inc.
408 - 55 Austin Drive
Markham (Markville), Ontario
This rarely available suite at Walden Pond 1 offers panoramic south and west tranquil treed & sunset views! Featuring 2 bedrooms, 2 full baths, newly painted, all new stainless steel appliances & front loading washer & dryer, new bathroom vanities, toilets & shower heads, new custom blinds and light fixtures, and new broadloom in the bedrooms. The two fan coil units were replaced by the sellers approximately 4 yrs ago (and are maintained by Property Mgmt). The spacious layout includes a bright living room with hardwood flooring and a walk-out to the balcony, a separate dining area perfect for entertaining family or friends, an eat-in kitchen with granite counters, new stainless steel appliances and a breakfast bar with stool seating. The primary bedroom offers serene treed views, a large walk-in closet, and an en-suite with soaker tub & separate shower, new vanity & toilet. The 2nd spacious bedroom is ideal for use as an office, with large windows framing that beautiful treed view. The 2nd full bath has been updated with a new vanity & toilet. Also included is an in-suite laundry / storage room (plus there is a locker on the parking level) plus a very large closet at foyer. ***Maintenance fee include ALL utilities plus high-speed internet & cable, 24hr. gated security, indoor swimming pool, hot tub, outdoor patio & bbq area, tennis court, fitness centre, library, billiard room, party room, guest suite (note - no pets allowed). **EXTRAS** Situated just steps to Walden Pond & Rouge River Trail System (connects to historic Main St. Unionville & Toogood Pond), Centennial Community Centre & Pool, GO Station, Markville Mall. (id:55499)
Century 21 Leading Edge Realty Inc.
129 - 1081 Danforth Road
Toronto (Eglinton East), Ontario
Location! Location! Location! Welcome to this stunning 1.5-year-old stacked townhome built by Mattamy, ideally located facing a beautiful park. This modern and spacious home features a bright open-concept main floor with a generous living and dining area, a sleek kitchen with stainless steel appliances and quartz countertops, and a walk-out balcony perfect for relaxing or entertaining. The lower level offers two large bedrooms, including a primary suite with a 4-piece ensuite, an additional 4-piece bathroom, and convenient in-unit laundry. Situated in a prime Scarborough location, this home is just steps from No Frills, Shoppers Drug Mart, restaurants, and local shops. With public transit at your doorstep, you're minutes away from Kennedy Subway Station, Eglinton LRT, GO Station, Highway 401, and Scarborough Town Centre. A perfect blend of comfort, style, and unbeatable convenience! (id:55499)
Right At Home Realty
348 Okanagan Path
Oshawa (Donevan), Ontario
This One-Year-Old Townhouse Exudes Modern Luxury, Offering A Spacious And Bright Open Layout That Maximizes The Sense Of Space. With Three Elegantly Designed Bedrooms And Two And A Half Bathrooms, It Ensures Both Comfort And Style. The Contemporary Eat-In Kitchen Is Equipped With A Gas Stove And Stainless Steel Appliances, Perfect For Culinary Enthusiasts. For Added Convenience, The Home Also Features A Laundry Room On The Second Floor. Large Windows Throughout The Townhouse Fill Every Room With An Abundance Of Natural Light, Creating A Warm And Inviting Atmosphere. Ideally Located, This Property Is Close To Public Transit, Highway 401, Ontario Tech University, Durham College, Schools, Parks, A Golf Course, And A Variety Of Shopping Centers. Additionally, It Boasts A 200-Amp Electrical Service, Ensuring That It Meets Modern Power Needs. This Townhouse Offers A Blend Of Luxury, Convenience, And Practicality, Making It The Perfect Place To Call Home. (id:55499)
Homelife/future Realty Inc.
435 Stonegate Avenue
Oshawa (Samac), Ontario
Absolutely stunning brand new legal basement apartment in the high-demand Samac community of North Oshawa! Fully renovated from top to bottom with high-end finishes and brand new appliances, this 1-bedroom, 1-bathroom unit offers modern upgrades throughout. Conveniently located near shopping, schools, transit, Ontario Tech University, Durham College, and more! (id:55499)
RE/MAX Community Realty Inc.
77 Fontainbleau Drive
Toronto (Newtonbrook West), Ontario
Welcome to The Beautiful And Highly Saught After Newtonbrook Neighborhood!Opportunity Knocks! Whether You Are A First Time Home Buyer, Looking To Down Size Into A Gorgeous Home In An Excellent Location Or a Wise investor that has access to endless possibilities with this property. This Bright sun Filled Semi Detached Bungalow Has Been Meticulously Maintained With Pure Pride Of Ownership Boasts 3 Bedroom 2 bathrooms Laid Across A Brilliant Floor Plan Equipped with a Separate Entrance and 1+1 Kitchens. This property has rental Potential with the Separate Entrance leading into the basement that already has a kitchen. 150 Ft Deep lot all for your enjoyment. New Furnace (2020) New A/C (2020) (Newly Renovated Front Porch (2021) Steps To Yonge St. Close To All Amenities such as Public Transit, Shops, Park, School, Community Centre, Clinics, Go Station, Finch Subway, Centrepoint Mall, Restaurants and more. (id:55499)
Triton Capital Inc.
825 College Street
Toronto (Trinity-Bellwoods), Ontario
Opportunity Awaits You! This Bakery is a Turnkey Ready. It features Fully Renovated and a Cozy Atmosphere. All Baking Equipment and Tools are included, just walk in and start baking! Amazing Location For A Great Business Opportunity! Situated in a high-traffic area with plenty of foot traffic, Very Close To Schools, Commercial Offices, Business, Retails, Residentials, Public Transit, Many Loyal & Walk-In Customers In Highly Populated Area and Large Delivery Area.The Night Baker and Brand is Not For Sale, only the chattels and fixtures within the leased premises are being sold. (id:55499)
Century 21 People's Choice Realty Inc.
534 Millwood Road
Toronto (Mount Pleasant East), Ontario
Charming 3 - bedroom, 2 Bath semi detached home for lease in Leaside. Situated in the heart of Leaside, this stunning two-storey semi detached home is now available for lease. Offering the perfect combination of comfort, elegance, and convenience, this home is just a short walk from the op-rated Maurice Cody school, making it an excellent choice for families. Inside, you'll find a bright and spacious open concept living and dining area, bathed in natural light. A cozy fireplace provides warmth on chilly evenings, while te dining area, complete with charming French doors, opens to a beautiful backyard retreat.Step outside to enjoy a large deck and a lush, landscaped garden, perfect for entertaining or simply unwinding in a private, tranquil setting.With three generously sized bedrooms and two well-appointed bathrooms,this home provides both space and style. Plus, its prime location puts you just a 10-minute walk from Starbucks, bakeries, and top-rated restaurants along Bayview Avenue.Don't miss this rare leasing opportunity in one of Toronto's most sought-after neighborhoods-schedule a viewing today! No Smoking No Pets. (id:55499)
Royal LePage Signature Realty
1606 - 68 Abell Street
Toronto (Little Portugal), Ontario
Extremely Rare High-Floor Gem with Spectacular CN Tower Views! This stunning 2-bedroom condo offers an exceptional split-layout design, maximizing privacy and versatility perfect for guests, roommates, a home office, or even a nursery. The bright, open-concept living space is bathed in natural light, featuring floor-to-ceiling windows that showcase breathtaking, unobstructed views of the CN Tower from every room. Step out onto the expansive full-length balcony and take in the city skyline like never before - an entertainers dream! This unit also includes a coveted owned parking spot conveniently located just steps from the elevator entrance. Recent Upgrades: Freshly Painted (2025) - New Flooring (2024) - Upgraded Counter & Sink in Guest Bath (2025) Location is EVERYTHING! With an outstanding Walk Score of 95, you're just steps away from Ossington Ave, Queen West, Liberty Village, Trinity Bellwoods Park, and Stanley Park. Experience the best of downtown living with trendy cafés, top restaurants, boutique shopping, and vibrant nightlife at your doorstep. See it for yourself this rare opportunity wont last! (id:55499)
Century 21 Atria Realty Inc.
5905 - 1 Bloor Street E
Toronto (Church-Yonge Corridor), Ontario
Welcome To Yonge/Bloor A Landmark Address At The Heart Of Toronto. This Immaculate 1 Bedroom Plus Den Suite Offers 744 Sq Ft Of Functional, Open-Concept Living Space, Featuring 9Ft Ceilings, Floor-To-Ceiling Windows, And A Spacious South-Facing Balcony With Unobstructed Views Of The City And Lake. The Modern Kitchen Is Equipped With A Central Island And Premium Integrated Stainless Steel Appliances, Perfectly Blending Style And Functionality. Direct Access To Both Yonge And Bloor Subway Lines Ensures Seamless Connectivity. Located Steps From The University Of Toronto, Toronto Metropolitan University, Yorkville, Fine Dining, Premier Shopping, Grocery Stores, And Cultural Landmarks Including The Toronto Reference Library. Residents Enjoy Access To Over 50,000 Sq Ft Of Exceptional Amenities, Including An Indoor Pool, Heated Outdoor Pool, Plunge Pools, Therapeutic Saunas, Full-Service Spa, State-Of-The-Art Fitness Centre, Party Room, And 24-Hour Concierge. One Parking Space And One Locker Are Included. An Ideal Residence For Seeking Luxury, Convenience, And Prestige In The Heart Of The City. (id:55499)
RE/MAX Realtron Yc Realty
Th4 - 3 Rean Drive
Toronto (Bayview Village), Ontario
Welcome to this stunning 2-bedroom townhouse located in the highly sought-after Bayview Village. This beautiful home offers a spacious layout with soaring high ceilings, creating an open and airy atmosphere. Both bedrooms feature their own ensuite washrooms, providing ultimate privacy and convenience. The gourmet kitchen boasts sleek granite countertops, perfect for preparing meals or entertaining guests. Step outside to your private terrace, ideal for enjoying your morning coffee or evening sunsets. Situated in a prime location, this townhouse offers access to wonderful amenities, indoor pool, gym, Billiard Room, Virtual Golf ensuring never a dull moment. Whether its a short walk to parks, shopping, dining, or excellent transit options, everything you need is just moments away. With parking included, this home blends practicality with luxury. Don't miss the opportunity to live in one of the most desirable neighbourhoods, with modern finishes and thoughtful details throughout. Perfect for those looking for style, comfort, and an unbeatable location. (id:55499)
Revel Realty Inc.
Rear Apt - 456 Markham Street N
Toronto (Palmerston-Little Italy), Ontario
LOCATION, LOCATION, LOCATION in Harbord Village. Extra Large one Bedroom Apartment, Reuse Unit, Main Floor, With High Ceilings. Very close to Bloor Subway, Public Transportation, Walking to great restaurants, cafes, and shops. (id:55499)
Royal LePage Real Estate Services Ltd.
6 - 455 Dovercourt Road
Toronto (Palmerston-Little Italy), Ontario
Welcome to 455 Dovercourt, a boutique building featuring only 12 exclusive units. This stunning, light-filled two-story townhouse boasts 2 bedrooms and 1.5 bathrooms, perfect for modern living. Step inside to discover a sleek kitchen outfitted with dark cabinetry, hardwood floors, an eat-in breakfast bar, and high-end European stainless steel appliances. The inviting living room opens into a beautiful balcony, ideal for relaxation or entertaining, complete with space for seating and a BBQ. On the main floor, you'll find a welcoming entrance and a convenient powder room. The second floor features two generously sized bedrooms, each offering ample storage. The spacious bathroom is a luxurious retreat, featuring his and her sinks, a walk-in shower with marble finishes and a soaker tub. The third floor is a bonus, with in-suite laundry and access to an impressive 300 square feet of private outdoor living space on the West-facing rooftop patio. Enjoy breathtaking 180-degree views of Toronto's West end, from the lake to the city skyline. Additional highlights include heated floors, assigned parking, high-end roller window blinds and blackout curtains in both bedrooms. Located just steps from transit, grocery stores, parks, cafes, top restaurants, shopping, yoga studios and health clubs, this townhouse offers the perfect blend of comfort and convenience. Don't miss this opportunity to make it your home! (id:55499)
Bosley Real Estate Ltd.
Ph1 - 39 Parliament Street
Toronto (Waterfront Communities), Ontario
Virtual Staging Throughout. The Penthouse Of Your Dreams In The Iconic Distillery District First Time Ever On The Market. Rare 2-storey 1,381 Sq Ft Of Spectacular Space. Update or Move Right in. South Exposure With Big Sky View & Amazing Light. Partial Lakeview & Cityscape View From Full Length Balcony w/2 Walkouts From Living Area. Rare Main Floor Laundry & Powder Room. Giant Primary Bedroom W/Ensuite & Sitting/Office Area & Walk-in Closet. Easily Convert to Original 3 Bedroom Plan. (Builder Floor Plan Attached ) High Ceilings Throughout. Wall To Wall Windows Throughout. Custom Roller Blinds Throughout. $$$$ In Builder Upgrades Including Gas Fireplace, Central Vac. Loads Of Storage Plus Large Locker on Parking Level. Prim Parking Spot Steps To Elevator. Large And Secure Bike Storage. Accessible Lobby. Day Care Accessible in Building. Live in the Iconic Distillery Neighborhood With Food, Fashion, Art, Theatre Shopping And Festivities at Your Door. TTC. Walk To Cherry Beach And Revitalized Don River Parks With New Running & Bike Trails. Don't Miss This Rare Gem! **EXTRAS** Fridge, Dishwasher, Washer/Dryer, Central Vac/Attachments, Custom Roller Blinds, Electric Light Fixtures. (id:55499)
Royal LePage Terrequity Realty
12 - 50 Lakeshore Road
St. Catharines (Lakeport), Ontario
50 Lakeshore Rd Condo Complex is easy walking distance to The Waterfront Trail, Bugsys Plaza, a Grocery Store, Bank, Schools , public transit and Port Dalhousie Marina and restaurants. Unit # 12 has designated parking right out front and there is a bank of Visitor parking as well. Affordable living with more than 1000 sq ft of main living space plus a partially finished basement. 3 Good sized bedrooms, and a 4 pc bath upstairs and the main floor is Kitchen, 2 pc powder room, and dining room with step down to livingroom. Walk out to the fenced in private patio area through the large sliding doors and enjoy the great outdoors. Hydro breaker system 2021, Furnace and central air 2014. Condo Fee in this well run complex is 425. per month and includes basic cable and water as well as snow removal, landscaping and common area maintenance. (id:55499)
Royal LePage NRC Realty
47 Montebello Place
St. Catharines (Downtown), Ontario
Enjoy downtown living- walk everywhere from this end unit freehold townhome- Performing Arts Centre, Marilyn Walker School of fine & performing Arts, Meridian Centre, Farmers market and many fine restaurants and shops. Open concept main floor features kitchen with island and granite counters overlooking living and dining areas highlighted by stone gas fireplace and larger windows adding natural light. Patio doors lead to two level composite deck and easy-care back yard. Upper floor includes bright great room with vaulted ceilings and two bedrooms. Primary bedroom has office nook, walk-in closet and en-suite privilege into spacious bathroom with whirlpool tub and separate shower. Portion of great room could be converted to third bedroom. Lower level includes cozy family room or exercise room open to bedroom and 3-piece bath. Easy access from this townhome to 406 Highway and QEW and short walk to Montebello Park. (id:55499)
RE/MAX Garden City Realty Inc
N/a Deeks Road
Wainfleet (Marshville/winger), Ontario
Looking for the perfect location to build your dream home? Look no further than this stunning residential building lot situated on just under 1.5 acres of pristine land, surrounded by beautiful executive homes. This lot is perfect for those looking to build a custom home that perfectly suits their needs and preferences. With plenty of space to spread out and create the home of your dreams, you'll have endless possibilities to design a home that is both functional and beautiful. (id:55499)
Coldwell Banker Advantage Real Estate Inc
4 Chapleau Gate
St. Catharines (Lakeport), Ontario
3 Bedroom all brick bungalow, great North end location close to all amenities, cross the Street from Jaycee Park, 15 minute walk to Port Dalhousie and all it has to offer, beaches, marina. Roof, furnace, air within the last 8-10 years. updated 100 amp Electrical pane. roof, Unspoiled basement awaiting to be finished.Fenced yard Nice affordable home. (id:55499)
Right At Home Realty
48 Gretel Place
Welland (N. Welland), Ontario
Located in a quiet Welland neighbourhood, this charming, one-owner home offers an inviting and spacious layout, perfect for families or those who appreciate comfort and tranquility. This home is really two living spaces in one. The main floor boasts high ceilings and an abundance of natural light, thanks to its numerous windows, creating a bright and airy atmosphere. The generously sized living room provides space for relaxation and entertaining, while the eat-in kitchen is perfect for family meals and gatherings. Three bedrooms complete the main floor, offering privacy for everyone. The fully finished basement is a standout feature, offering a completely private in-law suite with its own separate entrance. This self-contained space includes three additional bedrooms and two bathrooms (one full and one powder room), making it an excellent option for extended family living, guests, or even rental income potential. Adding to the home's appeal is a convenient one-car garage and a backyard that backs onto lush, mature woods, ensuring exceptional privacy and green space. The current owner describes the experience as "living in a treehouse," surrounded by the beauty of nature and enjoying the myriad of birds that frequently visit. Situated in a prime location close to schools, parks, shopping, the highway and essential amenities, this home is the perfect blend of space, comfort, and natural beauty. Whether you're looking for a peaceful retreat or a versatile property with income potential, this home is sure to impress! (id:55499)
RE/MAX Dynamics Realty
5052 Boulton Street
Hamilton Township (Bewdley), Ontario
Panoramic Views of Rice Lake from your Deck. Attention first time home buyers or down sizers. This 2 + 1 bedroom bungalow features a fully finished basement and is move in ready. Updated kitchen & bathroom. Freshly painted and well kept home. Huge double detached garage with a carport offers tons of storage. Ideal for the outdoor enthusiast. Nice sized yard with room to roam and garden. Located on a quiet street mere steps to Rice Lake, Restaurants, Marina's, Park, Pharmacy and more! Boat Launch in town. Well & Septic in good working order. Recent updates include Steel Roof (2019) Eavestrough (2021) UV Light (2022) Furnace (2023) (id:55499)
Royal Heritage Realty Ltd.
50 Bankfield Crescent
Hamilton (Stoney Creek Mountain), Ontario
This is a must see! Finished top to bottom, inside and outside. 3 Bedroom 4 bathroom modern family home conveniently located next to Leckie Park on the Stoney Creek Mountain. Open concept main floor. Large kitchen with plenty of cabinets and newer appliances. Second floor features a very spacious and bright family room ideal for kids. Master bedroom with ensuite, two additional bedrooms, family bath and conveniently located laundry room. Fully finished basement with extra large recreation room, full bathroom with shower and plenty of storage space. Good sized backyard with covered deck and exposed concrete patio is a great place for summer enjoyment. Two custom made sheds for all your toys and tools. Must be seen. Double car garage and 4 car driveway. Walking distance to three great schools, Fortinos, Walmart and more. Pride of ownership is evident here. Just move in and joy. This one will not last. (id:55499)
Royal LePage State Realty



