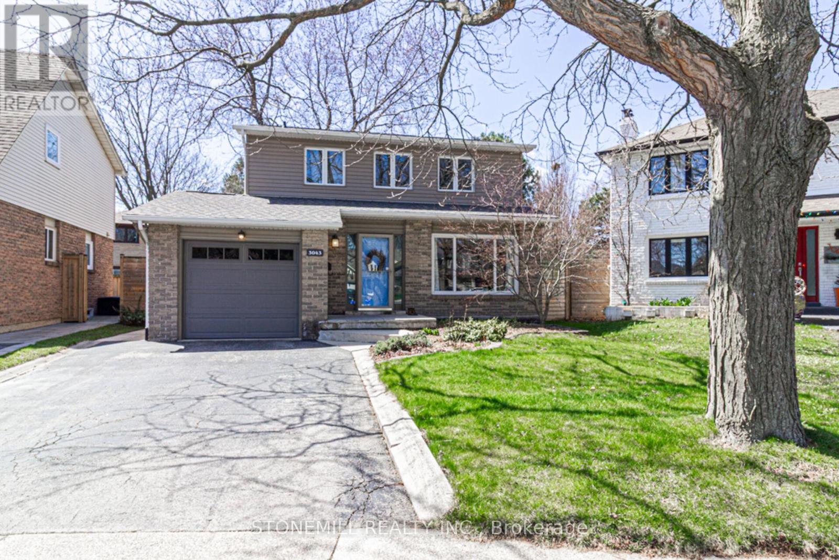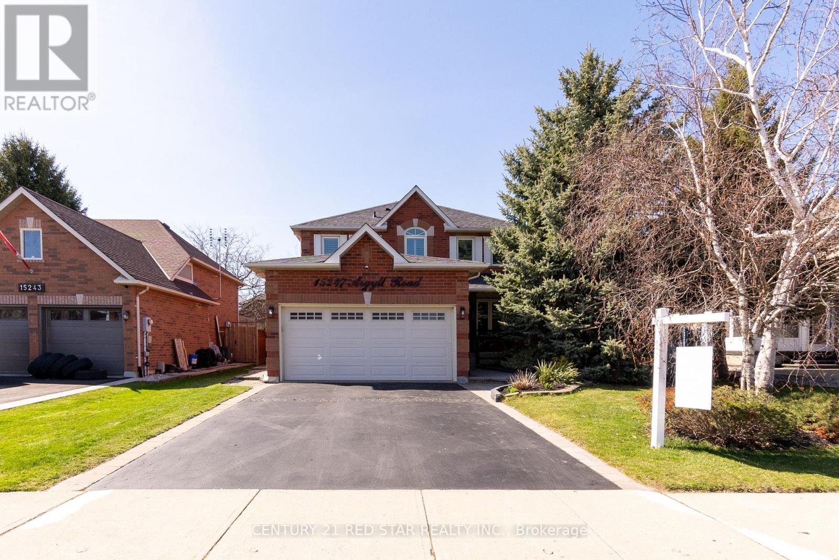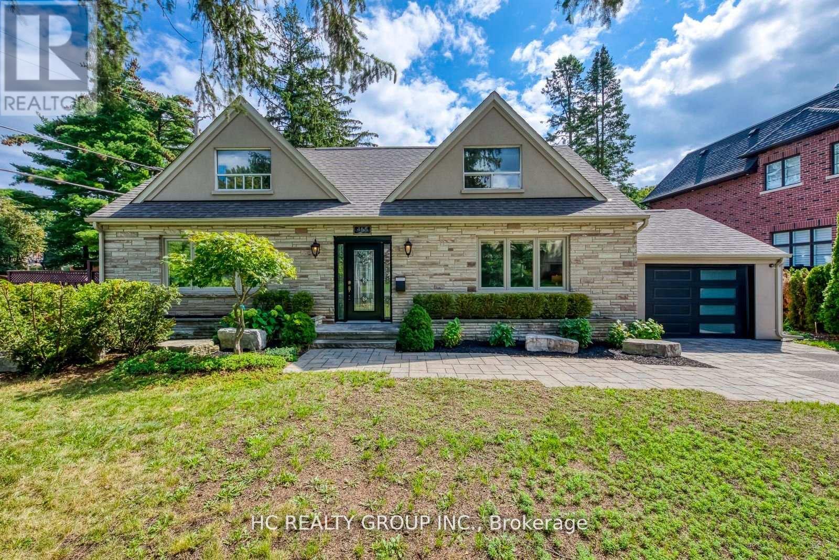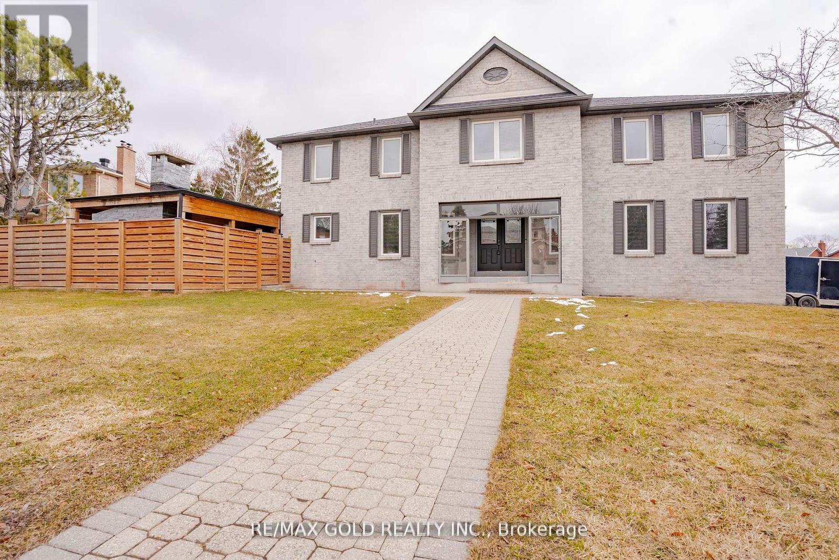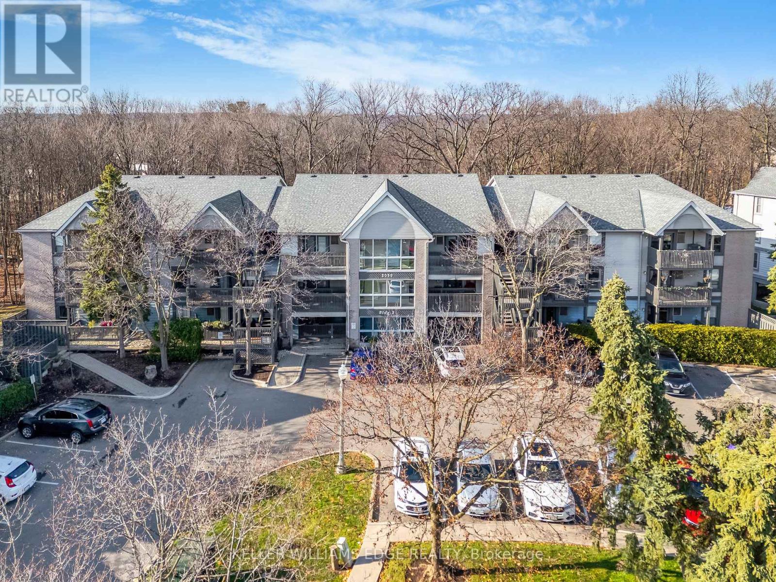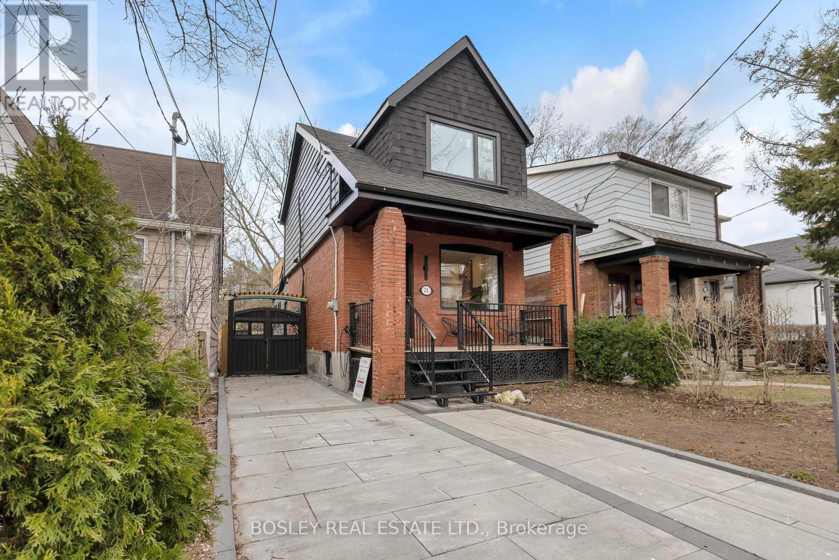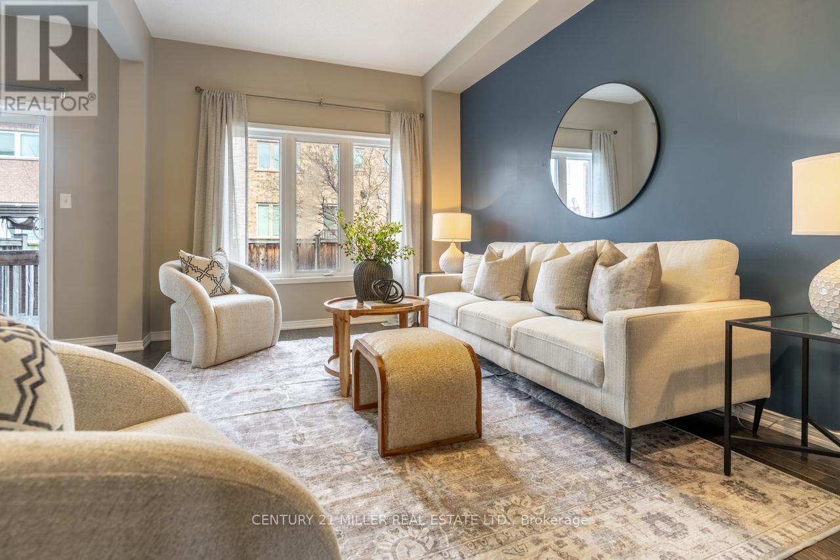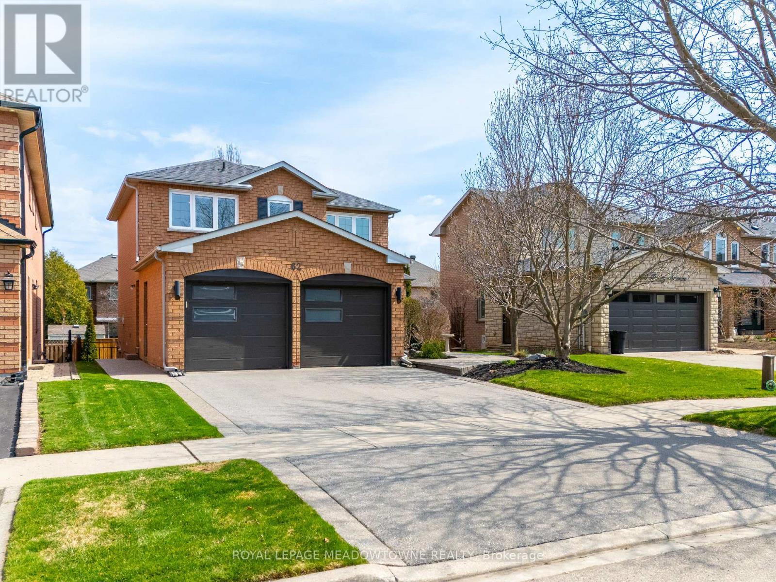3043 Silverthorn Drive
Oakville (Br Bronte), Ontario
Beautiful Family Home In The Heart Of Bronte, Conveniently Located, Steps to Parks, Lake, Shopping, Walking Trails, Home Has Many Updates, Renovated Kitchen And Bathrooms, Finished Basement, Updated Roof, Updated Flooring, Main Floor Laundry, Main Floor Family Room With Gas Fireplace, Stunning Large Landscaped Pie Shaped Lot, All Located on a Child Friendly Court. (id:55499)
Stonemill Realty Inc.
4103 Quaker Hill Drive
Mississauga (Creditview), Ontario
Opportunity awaits to own this well-maintained family home, owned by the current owner since 1981. This spacious design offers numerous areas for the family to entertain or work/study and is ideal for a family wanting a main floor bedroom with updated 3 piece semi-ensuite. The kitchen is completed by a breakfast area which overlooks the family room and is steps to the dining and living area. Step out to the front yard facing balcony from the living room and enjoy warm summer nights. Large family room with fireplace and walk out to deck and rear yard. The second level has three bedrooms with a four-piece bathroom. Large recreation room and office in the lower level, with above grade windows, allowing natural light in. Quick access to 403. Close to Square One and Kariya Park. Steps to Ashgate Park and playground. (id:55499)
Sotheby's International Realty Canada
40 Dalbeattie Drive
Brampton (Bram West), Ontario
Welcome to this beautifully maintained, Feels like brand new 2-storey Completely freehold Townhouse by Ashley Oaks, offering approximately 2,220 sq ft of elegant living space in the highly sought-after Bram West neighborhood. Featuring 9-foot ceilings on the main floor, separate living and family rooms with a cozy fireplace, spacious kitchen with isle and counters along with hutch & buffet , this Home blends style and functionality. Upstairs boasts four spacious bedrooms, including a luxurious primary suite with an ensuite and walk-in closet, plus a second-floor laundry room. All Bedrooms are fully carpeted including California shutters allover the house .With a fully fenced backyard, abundant natural light, and easy access to transit, parks, shopping, highways 401/407, this move-in-ready gem is perfectly located on a quiet street in a high-demand area don't miss your chance to call it home ! (id:55499)
RE/MAX President Realty
2592 Andover Road
Oakville (Ro River Oaks), Ontario
Welcome to 2592 Andover Rd, a beautifully maintained 4+1 bedroom, 4 bathroom family home in the heart of Oakville's desirable River Oaks community. Situated on a 39 x 111 ft lot and facing East, this spacious 2-storey home offers 2,306 sq ft above grade plus a fully finished basement ideal for growing families. The freshly painted foyer welcomes you into a warm and functional layout, complemented by a double car garage for added convenience. This family-oriented neighbourhood is home to some of Oakville's top schools including Posts Corners Public School, Palermo School, Sunningdale Public School, White Oaks Secondary School, Our Lady of Peace Catholic School, St. Marguerite dYouville (French Immersion), Holy Trinity Catholic Secondary School, and St. Ignatius of Loyola (French Immersion). Surrounded by lush green space and close to Sixteen Mile Creek Trail, Nipegon Trail Park, and Lions Valley Park, this is the perfect place to call home in a vibrant and welcoming community. (id:55499)
Royal LePage Signature Realty
3042 Mcdowell Drive
Mississauga (Churchill Meadows), Ontario
Located in the highly sought-after Churchill Meadows community of Mississaugarenowned for its top-rated schools, extensive park systems, and excellent access to major highways and public transitthis beautifully updated semi-detached home offers modern finishes and functional design. The heart of the home is the stylish eat-in kitchen, renovated in 2025, featuring granite countertops, an under mount sink, custom cabinetry, and a full suite of brand new stainless steel appliances. Engineered wood flooring installed in 2025 flows throughout the main and second floors, complemented by custom window treatments and fresh professional paint. The second level offers three spacious bedrooms and two updated bathrooms, including a modern 4-piece ensuite with custom closet organizer in the primary bedrooms walk-in. The basement is fully finished with oversized windows providing natural light, a bright laundry room, and a rough-in for a future bathroomideal for expanding living space or creating a guest suite. Step outside to a fully fenced backyard with patio, perfect for relaxing or entertaining, and a charming front porch that adds to the homes curb appeal. Additional updates include a gas furnace (2017) for efficient heating. This turn-key property is just steps from schools, shopping, and public transit offering an unbeatable location and exceptional value in one of Mississaugas most vibrant neighbourhoods. (id:55499)
Royal LePage Real Estate Services Ltd.
4 Marchmount Crescent
Brampton (Central Park), Ontario
Welcome to this immaculate family home, 4+1 bedroom, 4 bathroom in the coveted M section, with easy access to hwys/schools/shopping/hospitals. Luxurious features with many upgrades including: triple paned windows, custom blinds throughout, roof, stunning custom chef's kitchen with high end finishes, including gorgeous porcelain floors, soft close/slide cabinets, 2 lazy susan's, B/I Spice cabinet, pull out pantry, premium SS appliances with built in double wall ovens, quartz countertops, beautiful glass backsplash and undermount lighting. The back of the home boasts an open concept design combining the family room, centre island (Extra Large 70"x54" with storage/seating) and a Chef's kitchen with a sunlit view of the backyard oasis. The cozy family room with gas fireplace walks out to the ultra private large backyard with sparkling inground salt water pool (new liner/heater) with removable child safety fence and new rubber rock deck, garden shed with electricity and inground sprinkler system. Separate formal living/dining room with gas fireplace and gleaming hardwood floors. Main floor powder room and laundry/mud room with entrance to backyard. Upper level features an extra large tranquil primary retreat with two closets and 3pc ensuite. Three additional large bedrooms, a 4pc main bath and two linen closets complete the upper level. Versatile newly renovated open concept basement with huge rec room, exercise room, 5th bedroom and 2pc bathroom. New furnace, AC, Humidifier and lots of storage. Basement has egress windows and plumbing access for a second kitchen, with upgraded 200amp electrical for potential in-law suite or income generating unit. This exceptional property is a rare find and really does have it all! Your turnkey paradise awaits! (id:55499)
Century 21 Millennium Inc.
15247 Argyll Road
Halton Hills (Georgetown), Ontario
Welcome Home! This Fully Detached 3 + 1 Bedrooms, 4 Washroom With An Amazing Backyard With Interlocking Patio, Pergola & Shed. From The New Windows In 2024 - With California Shutters, Newer Roof 2020, Modern Glass Railings On The Front Porch, Newer Front Door With Sliding Screen, You Can See The Pride Of Home Ownership. The Main Floor Has Been Renovated With Porcelain Tiles & Hardwood Floors, A Modern Staircase, Separate Living, Dining & Family Rooms, Custom Kitchen With S/S Rangehood, Reverse Osmosis System, Walkouts Into Your Large Backyard Which Is Great For Entertaining. The 2nd Floor Has Newer Floors And A Primary Bedroom With Its Own Ensuite. The Basement Is Finished With A Large Rec Room, A Bedroom, A Renovated Full Washroom Room For The Guest That Will Never Want To Leave & Lots Of Storage Space. Amazing Neighbours, Walking Distance To Parks, Schools, Shopping, This Home Truly Has It All. (id:55499)
Century 21 Red Star Realty Inc.
35 Softneedle Avenue
Brampton (Sandringham-Wellington), Ontario
Get ready to fall in love with this beautiful and spacious semi-detached property in the highly desirable Brampton area! With generous parking for 4 cars, 3+1 bedrooms, and 3+1 full washrooms, plus both a LIVING ROOM and FAMILY ROOM, this home is a dream come true for families! Picture yourself enjoying a lovely grassy front yard and a fully concrete backyard, perfect for all your outdoor fun. The fully finished basement, complete with a separate entrance from the garage and its own laundry, is currently rented for an impressive $1400/month + 30% utilities, providing excellent potential! You'll adore the carpet-free design featuring stunning hardwood floors throughout the main and second levels. The kitchen and bathroom vanity shine with elegant quartz countertops, complemented by upgraded pot lights that brighten the space. Plus, with a brand-new LENNOX furnace, heat pump, and hybrid water heater no rental equipment required everything is primed for you to move in and make it your own! The kitchen appliances are nearly new, and you will love the fantastic location close to the hospital, Highway 410, schools, malls, and so much more! (id:55499)
Save Max Fortune Realty Inc.
938 Deer Run
Mississauga (Creditview), Ontario
This Beautifully Renovated 3+1 Bedroom, 4-Bathroom Home Is Located In The Highly Sought-After Deer Run Neighbourhood In Central Mississauga. Offering Over 2,300 Sq/Ft Of Custom-Designed Living Space, This Home Effortlessly Combines Comfort, Style, And Function Perfect For Modern Families. The Exterior Features Meticulously Designed Perennial Landscaping, Upgraded Sensor Coach Lights, Exterior Pot Lights, A Google Nest Doorbell, And A Full Home Surveillance System With Coverage Of All Angles, Insulated Garage Door, A Double-Door Entrance Opens Into An Enclosed Porch And A Welcoming Foyer, Showcasing A Stunning Open-Concept Layout And Elegant Rounded Oak Staircase, Illuminated By A Skylight That Floods Natural Light All The Way To The Basement. The Fully Updated Kitchen Is A Chefs Dream, Featuring A 10-Foot Quartz Island, Matching Slab Backsplash, Built-In Rangehood, Premium Appliances, Large Custom Cabinets, And An Extra-Deep Pantry. Overlooking The Family Room With A Custom Wood Feature Wall And Oversized Napoleon Electric Fireplace, The Kitchen's Open Design Makes It Ideal For Entertaining. A Bright Eat-In Area With A Large Bay Window Offers Serene Views Of The Private Backyard, Complete With A New Fence, Pot Lighting, Upgraded Electrical Work, Gazebo With Hydro And TV Mount, Natural Gas BBQ Hookup, Custom Garden Boxes, And Additional Water Spouts. Inside, The Home Boasts Hardwood, Luxury Vinyl, And Laminate Flooring, California Shutters, Crown Molding, Premium Pot Lights, And Fully Renovated Bathrooms Featuring Quartz Counters And Walk-In Showers. The Basement Includes A Cozy Rec Room With A Wood-Burning Fireplace And Barn Wood Mantle, A Full Bath, Flex Room, Large Cantina, Egress Window, And Upgraded Systems Including An Owned Furnace And A/C (2019). Upstairs, The Primary Suite Impresses With Double-Door Entry, A Large Walk-In Closet, And A Luxurious Ensuite. Close To Top Schools, UTM, Sheridan, Erindale GO, Parks, Trails, And Square One. (id:55499)
RE/MAX Premier Inc.
1379 Golden Meadow Trail
Oakville (Fa Falgarwood), Ontario
Exceptionally Rare Ravine-Side Gem In One Of Oakville's Most Coveted Neighbourhoods! Welcome To The Fully Renovated 1379 Golden Meadow Trail - Nestled At The End Of A Quiet Street In Oakville's Most Desirable Communities. Set On A Rare, Pie-Shaped Ravine Lot With A Walk-Out Basement And Sun-Soaked Southern Exposure, This Home Offers A Unique Blend Of Privacy, Luxury, And Convenience. Originally Built By The Only Owner, The Home Has Just Been Thoughtfully Reimagined And Extensively Renovated From Top To Bottom Including All New Windows, Doors, Furnace, Flooring, Roof And Much More, With No Detail Overlooked. Whether You're Relaxing On The Deck With A Morning Coffee Or Hosting Summer Gatherings In The Expansive Backyard, The Lush, Tree-Lined Views And Peaceful Setting Provide The Perfect Backdrop For Everyday Living. Inside, The Layout Is Both Spacious And Versatile Ideal For Entertaining, Working From Home, Or Simply Enjoying Quiet Evenings. The Sun-Drenched Living Spaces, High End Finishes, And Functional Design Come Together To Create A Home That Feels Both Timeless And Contemporary. Steps To Top-Rated Schools And Surrounded By Green Space, Including The Scenic South Morrison Creek Trail System, The Location Is Perfect For Those Who Appreciate Nature Without Compromising On Convenience. Parks, Playgrounds, And Vibrant Community Life Are All Close By, While Commuters Will Love The Quick Access To The Oakville Go Station And Major Highways (403, 407, And QEW). Don't Miss This Incredible Opportunity. Some Photos Have Been Virtually Staged. (id:55499)
Royal LePage Real Estate Services Ltd.
468 Lynd Avenue
Mississauga (Mineola), Ontario
Don't miss out on this beautiful 4+1 bedroom home, set on a picturesque 70-foot lot in the highly sought-after Mineola neighborhood. Nestled among Multi-million dollar estates and surrounded by fantastic neighbors, this home is perfect for families seeking comfort, luxury, and convenience. Over $150k in upgrades including new flooring, bedroom, laundry room, kitchen cabinets and appliances. Updated staircase and handrails. Brand new pool liner, and the garage/recreation room features new shingles and ceiling. Enjoy the open-concept layout with large windows that flood the space, and a gourmet kitchen with a massive quartz island. The backyard offers a huge interlock patio, pool with a waterfall, and beautifully landscaped gardens. Upgraded plumbing and electrical wiring (2014) provide added peace of mind. Located in a prime area, close to all amenities, minutes away from future Hurontario LRT stations. A Must See! You Will Fall In Love With This Home! (id:55499)
Hc Realty Group Inc.
36 St Michaels Crescent
Caledon (Bolton North), Ontario
Step into the epitome of luxury living at 36 St. Michaels Cres. Beautiful, well maintained bright and spacious 4 bedroom detached home with a unique blend of comfort and style in high prestigious area of Bolton. A Fabulous fully renovated Detached Corner Lot with 6 Car Drive way parking features Separate Living, Family and Dining Room with Brand New kitchen, New Built in Appliances, New Garage Doors with new openers, Large Sun Room ( Vendor Has A Copy Of Permit For The Extension Of The Sun Room On Main Floor). New Roof(2022), Freshly painted. The luxury continues with a stylish stairs taking you to the second floor Upstairs. The Beautiful primary suite offers a spa-like ensuite fully renovated. and three additional generously sized bedrooms with other renovated ensuite bath completes the upper level. The fully finished basement with Separate entrance extends the living space, boasting a bright, open-concept layout, an additional bedroom and great size beautiful Kitchen. Backyard add to the home's curb appeal and outdoor charm with New Fence. A must see!! (id:55499)
RE/MAX Gold Realty Inc.
1503 Lakeshore Road E
Oakville (Oo Old Oakville), Ontario
Rare opportunity to own a spacious bungalow on a premium 145.28 ft x 124.33 ft lot in the prestigious heart of Southeast Oakville. Nestled among towering trees and surrounded by multi-million dollar estates, this exceptional property is located in one of Oakville's most elite neighborhoods. Enjoy lake views from the master bedroom, as well as from both the front and backyard. Featuring 3+3 bedrooms, 6 bathrooms, and 2 full kitchens, this home offers incredible flexibility for families or multigenerational living. The main level boasts hardwood flooring and an upgraded kitchen, while the finished basement includes a separate entrance for added privacy and potential income. Move in as-is, renovate, or build new this home offers endless possibilities. Customize it into a show-stopping designer residence tailored to your vision. Just steps to the lake, top-ranked schools, parks, and minutes from downtown Oakville. A truly rare chance to invest in a prime property with unmatched potential. (id:55499)
Century 21 Property Zone Realty Inc.
212 - 2030 Cleaver Avenue
Burlington (Headon), Ontario
Exceptional value in this corner unit that offers over 1,100 square feet of living space in sought after Headon Forest. The corner location offers added privacy on the balcony and a generous amount of natural light with the extra windows. Gorgeous ravine views from both bedrooms plus partial views from the balcony. Hallway entrance leads up to the kitchen that offers ample counter and cupboard space plus a breakfast bar. Lovely open concept layout with brand new white french doors (not pictured in the listing) off the living room providing access to the large covered balcony where you can enjoy your barbeque all year long. Clean, well kept unit with new flooring in the living and dining area plus fresh paint throughout. Plenty of visitor parking. Elevator in the building. Easy access to great restaurants, shopping, parks, schools and many more excellent amenities. Close to the QEW/403, 407 and public transit including Appleby go station. Community/recreation centres, golf, Bronte Creek Provincial Park and many trails nearby to enjoy! Check out the video tour attached (id:55499)
Keller Williams Edge Realty
25 Warren Crescent
Toronto (Lambton Baby Point), Ontario
Welcome to Baby Point! Location Is Everything And This Home HAS IT!! Tucked In The Valley With Direct Access To Etienne Brule Park And The Humber River, Enjoy Scenic Walks To Old Mill, Morning Coffee On Your Private Bedroom Deck, And Serene Views Of Nature Every Day. This Charming Century Home Offers Spacious, Sunlit Rooms, And Contemporary Family-Friendly Layout. Thoughtful Upgrades Including Herringbone Flooring, New Roof And Windows, Front And Back Decks Plus A Roof top walkout, Front Interlocking brick On A Private Driveway With Dedicated Parking, And Full Perimeter Fencing. This Warm Welcoming Home Is Ideal For Those Seeking The Comfort Of Park-like setting right in the middle of Urban Toronto . TTC Is At Your Door, Several Schools Are Steps Away, And The Peaceful Surroundings Make This A Truly Special Place To Call Home. (id:55499)
Bosley Real Estate Ltd.
3835 Forest Bluff Crescent
Mississauga (Lisgar), Ontario
Step into this beautifully maintained 3-bedroom, 4-bathroom home, where thoughtful updates meet everyday comfort. As you enter, you're greeted by a convenient entryway closet, perfect for coats and shoes, and a 2-piece powder room on the left. The bright living room flows effortlessly into the dining area and renovated kitchen, featuring new quartz countertops (2024), refinished cabinets (2024), a new sink and faucet (2024), and Wi-Fi controlled dimmer pot lights for both the kitchen and living room. From here, step out to your private backyard ideal for relaxing or entertaining. Upstairs, the spacious primary bedroom offers a double-door closet and a 4-piece ensuite. Two additional bedrooms with closets and a 4-piece guest bath completes the upper level. The finished basement is designed for fun and functionality, featuring a recreation room with a bar area, 3-piece bathroom, laundry room, two under-stair storage spaces, and a cold room. Enjoy peace of mind with recent upgrades: New solid hardwood on main floor (Dec 2024). Bosch dishwasher (Nov 2022), Lennox AC (Aug 2022), Frigidaire double-door refrigerator with ice/water (June 2023), Driveway (June 2023), New gas dryer (Dec 2024). Additional highlights include an attached 1-car garage, 2-car driveway with no sidewalk (easy snow removal), and a well-maintained front and backyard. Prime location! Walk to schools, playgrounds, Osprey Marsh, trails, parks, and kids spray pad. A short drive to Churchill Meadows Community Centre, daycares, Ridgeway Plaza, Toronto Premium Outlets, big box stores, and dining options. 5-minute drive to 407. (id:55499)
RE/MAX Gold Realty Inc.
2202 Pembroke Court
Burlington (Brant Hills), Ontario
Welcome to 2202 Pembroke Court. This beautiful 3+1 detached home is nestled in one of Burlington's most desirable neighborhoods! Situated on a quiet court, this home offers the perfect blend of privacy and convenience. With restaurants, transit, top-rated schools, and major highways just moments away, everything you need is at your door step. Step outside to your own peaceful retreat and unwind in your private backyard with a soothing hot tub. The fully finished basement adds even more value, featuring an additional bedroom with a beautiful ensuite, perfect for guests or family. This home is move-in ready, offering a warm and inviting space for you to create lasting memories. Don't miss out on the opportunity to call this fantastic property your new home! Available for immediate possession. ** This is a linked property.** (id:55499)
Century 21 Heritage Group Ltd.
2113 Folkway Drive
Mississauga (Erin Mills), Ontario
Welcome to this Beautiful 4+1 Bedroom Home with Nothing to do but Move in and Enjoy In Sought After Sawmill Valley. Superior Attention to Detail and Design. Extensive Millwork, Wainscotting and Crown Moulding Throughout. Upgraded Oak Staircase and Gleaming Hardwood Floors. Separate Side Entrance Leads to Finished Lower Level with Nanny or In law Suite Potential. Location Cannot Be Beat with Easy Access to Schools, Shopping, Restaurants, U Of T, Credit Valley Hospital, Erin Mills Town Centre, Hwys and Beautiful Walking Trails. (id:55499)
Sutton Group Quantum Realty Inc.
4683 Kurtz Road
Burlington (Alton), Ontario
Welcome to 4683 Kurtz Road in Burlingtons sought-after Alton Village. This semi-detached home features 3 bedrooms and 3 bathrooms, offering 1,446 square feet of well-designed living space. Hardwood flooring extends throughout both levels, accentuated by a hardwood staircase with wrought-iron spindles. An inviting entryway with double doors leads you to the sunken foyer, which opens to a bright and spacious main floor that includes a large living/dining area and an eat-in kitchen equipped with tall cabinets, stainless steel appliances, a tiled backsplash, and a breakfast bar. Upstairs, you'll discover three generous bedrooms, including a primary suite with a walk-in closet and a 4-piece ensuite. The backyard, with artificial turf and stone features, creates a low-maintenance outdoor retreat. Additional highlights include a finished laundry room, an Ecobee smart thermostat, an Easy-Flo central vacuum, and parking for two vehicles. The home is conveniently located near top-rated schools, parks, shopping, and major highways. (id:55499)
Century 21 Miller Real Estate Ltd.
188 Mohawk Road
Oakville (Br Bronte), Ontario
It Is No Wonder This Impeccable Family Home Has Been Enjoyed By The Same Family For Almost Fifty Years. Located On A Highly Transitioning Street In The Heart Of Bronte, Within A Short Stroll To The Lake, Marina, Bronte Village's Vibrant Restaurants And Shops. Tree-Lined Streets, Walking Trails And Parks Set This Area Apart From The Rest. An Amazing Lifestyle Awaits. The Private Backyard Oasis, With Professionally Landscaped And Maintained Perennial Gardens Provides The Utmost Privacy And Serenity To Escape City Life Without Leaving Home. Truly A Nature Lover's Paradise. Beautifully Maintained And Truly Loved, This Four Bedroom Home With A Double Car Garage And Over 2000 Square Feet (Above Grade) Of Living Space Is Ready To Be Enjoyed By Its Fortunate New Family. A Rare Opportunity. This Might Just Be What You Have Been Waiting For. Don't Miss Out. (id:55499)
Royal LePage Realty Plus Oakville
62 Harley Avenue
Halton Hills (Georgetown), Ontario
Step into this impeccably maintained and thoughtfully updated 4-bedroom, 3-bath home, offering close to 2,000 square feet of beautifully appointed living space, plus a fully finished basement. From the moment you arrive, the pride of ownership is evident, beginning with the charming curb appeal and continuing throughout every detail of this move-in-ready home. The versatile and modernized kitchen features stainless steel appliances, a breakfast counter, and an inviting eat-in area. Step seamlessly from the breakfast room to an expansive deck that overlooks a tastefully landscaped backyard -- ideal for entertaining or enjoying quiet moments outdoors. Hardwood flooring flows through the main level, including the spacious living room, family room, and formal dining area, as well as all upper level bedrooms. A stunning, newly updated fireplace and surround serve as the focal point of the family room, adding both style and warmth to the space. A convenient main floor laundry/mudroom with direct access to the garage and a side entry enhances everyday functionality. Upstairs, the generous primary suite is a true retreat, complete with custom wall cabinetry and a luxurious, spa-inspired 5-piece ensuite. Three additional, well-sized bedrooms and an updated 3-piece bathroom complete the upper level. The fully finished basement offers a welcoming space for relaxation or entertaining -- perfect for family movie nights, reading nooks, or a home office setup. Ample storage throughout the home ensures comfort and convenience at every turn. Additional highlights include an attached double car garage with side-door access. This is an exceptional opportunity to own a lovingly maintained and tastefully updated home in a desirable location. Schedule your private showing today! Updates: Fridge, Stove, Washer & Dryer ('24), Driveway and Walkway ('21), Ensuite Bathroom ('20), Gas Fireplace ('19), Garage Doors ('18), Dishwasher ('15), Furnace & A/C ('15) (id:55499)
Royal LePage Meadowtowne Realty
10 - 4275 Millcroft Park Drive
Burlington (Rose), Ontario
A Rare Bungaloft with Double Garage in the Heart of Millcroft! Welcome to this spacious and unique bungaloft offering approximately 2,000 square feet of living space, plus an additional 1,400 square feet in the unfinished lower level, ready for your personal touch! This thoughtfully laid out home features 2+1 bedrooms and 3 full bathrooms. The main level boasts brand new carpet, generous principal rooms, a large dining area, and a bright family/living room with soaring vaulted ceilings. The main floor primary bedroom includes a walk-in closet and a 4-piece ensuite, while a second bedroom, a full 4-piece bathroom, and a convenient laundry room with garage access complete the main floor. Upstairs, the loft offers a versatile open space, an oversized walk-in closet, and another 4-piece bath, ideal for guests, a family room or a home office. Outside, enjoy entertaining on your backyard patio, the convenience of a double car garage and a double-wide driveway. Tucked away in a quiet, well-maintained complex, this home is perfect for retirees and empty nesters seeking comfort and community. Located in the highly desirable Millcroft neighbourhood, close to all amenities. Pets are permitted (id:55499)
RE/MAX Escarpment Realty Inc.
248 Hullmar Drive
Toronto (Black Creek), Ontario
LOCATED IN ONE OF THE BEST AREAS IN THE CITY WITH TTC AT YOUR DOORSTEP, THIS BUNGALOW IS RENOVATED FROM TOP TO BOTTOM! NO $ SPARED TO MAKE THIS HOME LOOK FABULOUS! UPPER-LEVEL FEATURES: MODERN KITCHEN W/QUARTZ COUNTERTOP, OPEN CONCEPT LIVING RM WITH WALK OUT TO BALCONY, DINING RM WITH RUSTIC BRICK-LOOK FEATURE WALL, LIFEPROOF LAMINATE FLRS THROUGHOUT, AND A GORGEOUS 4 PCS MODERN WASHRM WITH 3 SPACIOUS BDRMS. LOWER LEVEL FEATURES: A SEPARATE ENTRANCE, COZY FAMILYRM WITH GORGEOUS LIMESTONE FEATURE WALL WITH B/I TELEVISION AREA (KTCHN ROUGH-INS BEHIND FEATURE WALL), ELECTRIC FIREPLACE WITH COLOUR CHANGING FLAMES, LAMINATE FLOORING AND POTLIGHTS THROUGHOUT, SPEAKERS IN BASEMENT CEILING FOR SURROUND SOUND AUDIO OR JUST TO BLAST YOUR FAVOURITE SONG!! 2 GORGEOUS BDRMS EACH WITH FEATURE WALLS AND CUSTOM CLOSETS, LAUNDRY AREA WITH S/S FRONT LOADER MACHINES AND LAUNDRY SINK, BEAUTIFUL 3 PCS WASHRM WITH A SEXY STAND UP SHOWER AND ACCESS TO A HUGE BACKYARD THAT FEATURES HIGH PRESSURE-TREATED WOOD FENCING AND GATE WITH COVERED "GAZEBO" (NO RESIDENTIAL NEIGHBOURS BACKING ONTO PROPERTY). THIS IS ONE OF THE BEST HOUSES IN THE AREA! WALKING DISTANCE TO TTC/SUBWAY, YORK U, TIM HORTONS, MCDONALDS, SCHOOLS, PLAZAS AND A STONE THROW AWAY FROM VAUGHAN! BUY THIS HOT TURN-KEY PROPERTY THAT HAS BEEN LOVINGLY OWNED BY SAME OWNERS FOR OVER A DECADE! NEWER ROOF, FURNANCE, A/C, WINDOWS, EAVESTROUGH. (id:55499)
Royal LePage Maximum Realty
8 Thorsby Court
Brampton (Brampton North), Ontario
Step into a spacious, home with huge family room, with walk-out to deck + sunny west-facing fenced yard. 3 spacious bedrooms, 2 family rooms, 2 bathroms, freshly painted throughout with family sized eat-in kitchen, private drive and garage. Steps to a multitude of shopping options, seconds away from Duggan Park loaded with baseball diamonds, picnic areas for family fun + kids to play along Lacross Park & Scott St. Parkette. William Osler Health Centre is also close by. This lovely home has been in the same family since 1993 and ready for a new owner to create lasting memories for years to come. Quiet child safe court with access to additional outdoor space. Linked property- looks like detached. ** This is a linked property.** (id:55499)
Bosley Real Estate Ltd.

