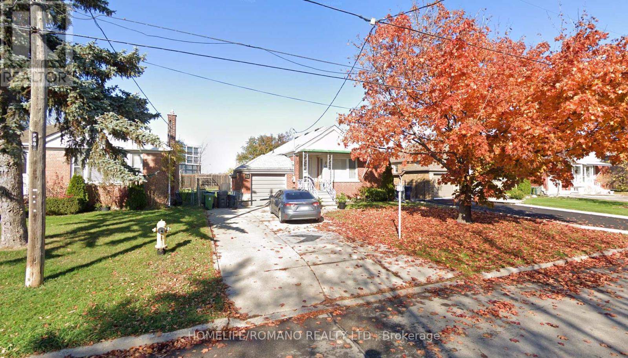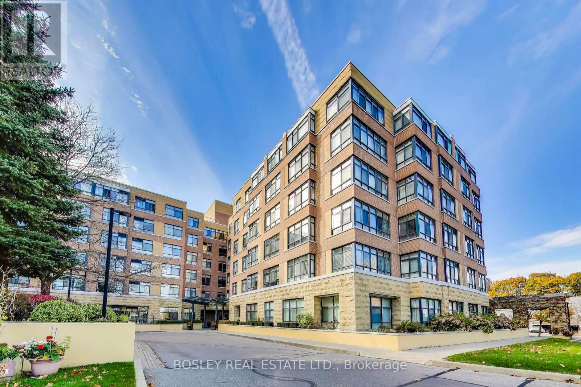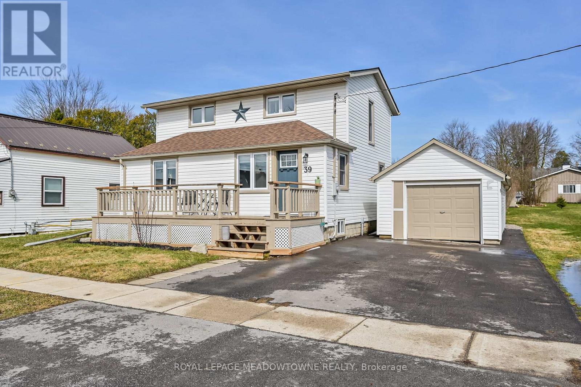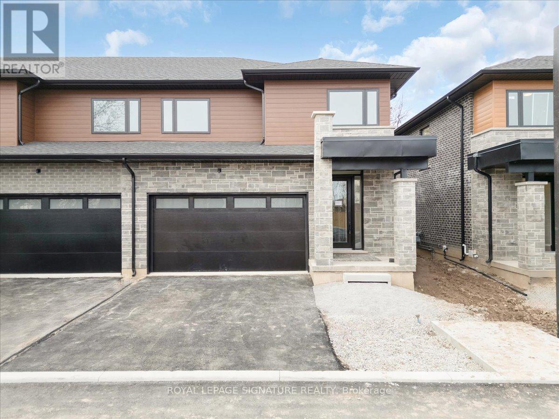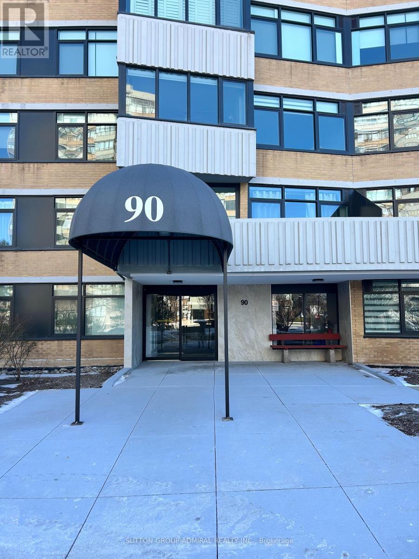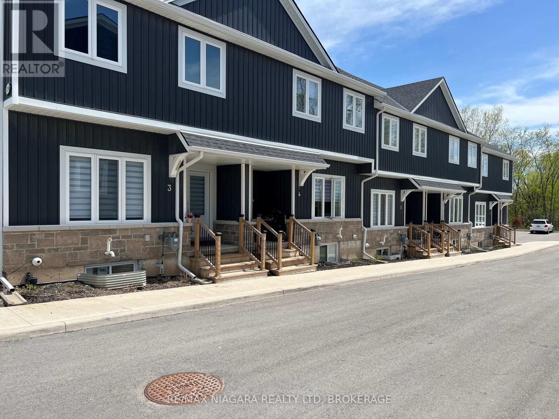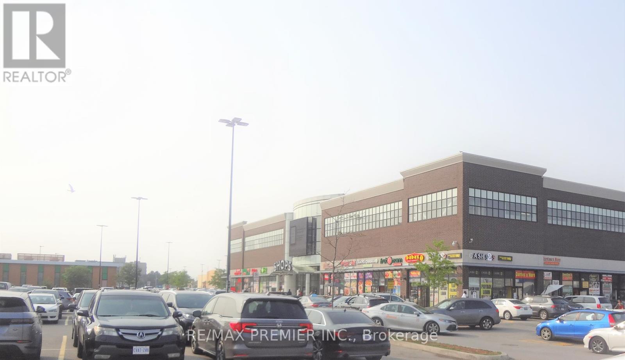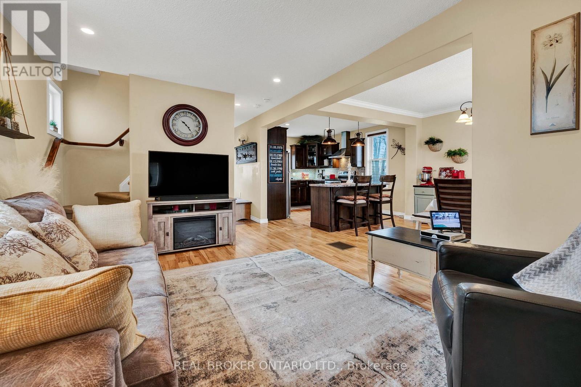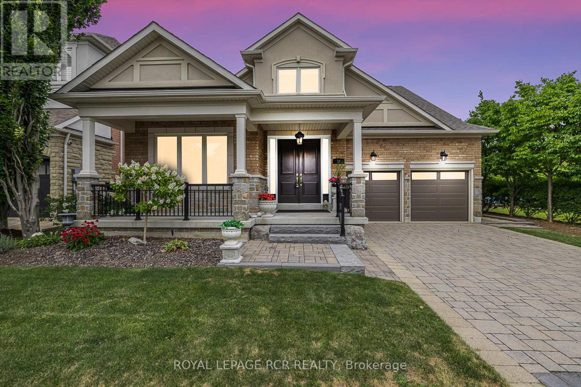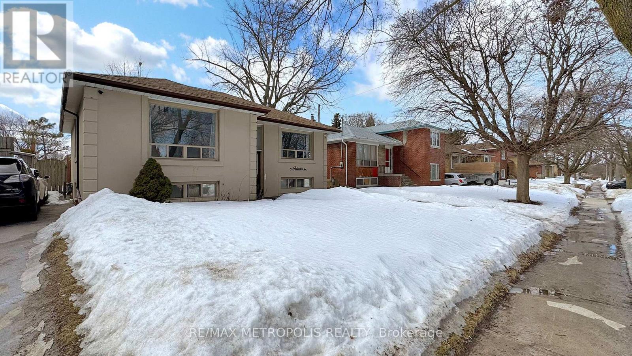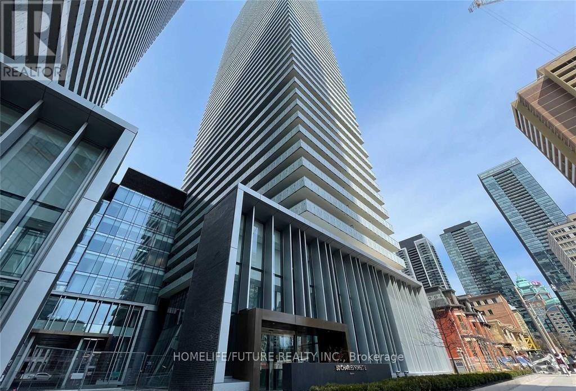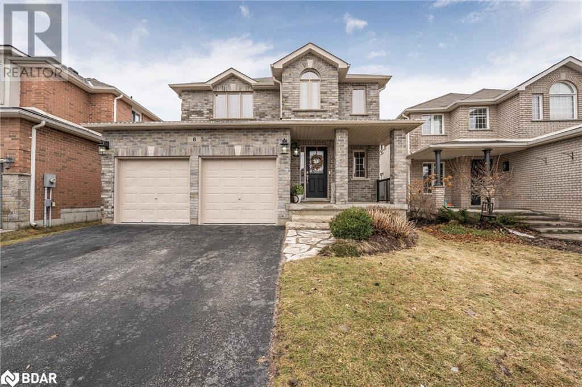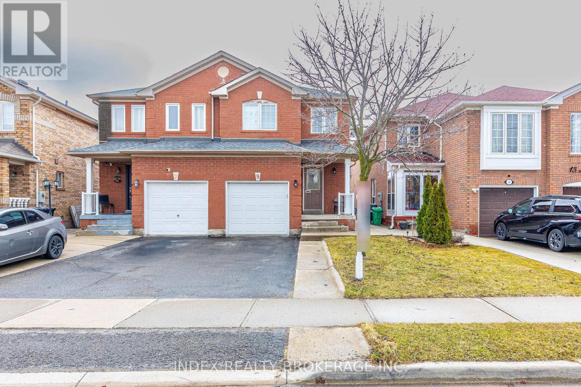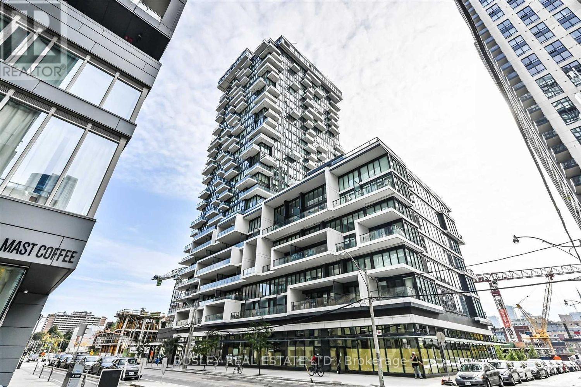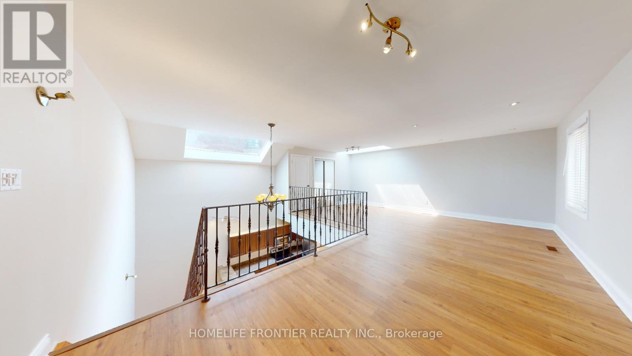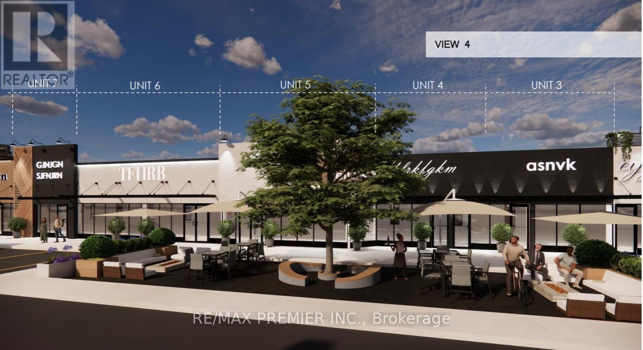23 Terrell Avenue
Georgina (Keswick South), Ontario
Stunning Family Home in Coveted Simcoe Landing - Walk to Lake Simcoe! This move-in ready home is located in one of Georginas most sought after communities. Nestled on a premium lot with a walkout basement, this stunning Laguna Model offers over 2,500 square feet of beautifully upgraded living space, designed for both comfort and style. The bright, open concept layout features an upgraded chef's kitchen with modern finishes, quartz countertops, a large center island, and a sunlit breakfast area. The kitchen flows seamlessly into the spacious living area, creating the perfect space for entertaining and everyday living. A separate formal dining room or home office provides versatility to suit your lifestyle. The luxurious primary suite is a private retreat with a spa like five-piece ensuite, featuring a frameless glass shower, double sinks, quartz countertops, and a generous walk-in closet. The additional bedrooms boast elegant hardwood floors and convenient semi-ensuite access. The walkout basement, already roughed in for a future bathroom, offers endless potential for customization. Outside, the fully enclosed backyard is secured with an upgraded, durable vinyl fence for added privacy. Additional highlights include a double car garage with direct home access, as well as a prime location just minutes from Highway 404, the new MURC Recreational Centre, top-rated schools, and shopping. This home offers the perfect blend of modern elegance, family-friendly design, and unbeatable convenience. Schedule your private showing today. (id:55499)
RE/MAX All-Stars Realty Inc.
62 Cuffley Crescent N
Toronto (Downsview-Roding-Cfb), Ontario
Located in the Downsview-Roding Community, this 3+1 bedroom, 2-bathroom detached bungalowoffers 1,110 sq. ft. of living space. The main level includes three bedrooms, while thefinished lower level has an additional bedroom and offers income potential as a rental unit. The property is close to transit, highways, shopping, schools, and parks, providing easyaccess to amenities. (id:55499)
Homelife/romano Realty Ltd.
259 Superior Street
Clearview (Stayner), Ontario
Welcome to this adorable and cozy 3-bedroom solid brick bungalow. A true gem nestled in a quiet, family-friendly neighborhood and a feel of being in the country, this home is full of charm and possibilities, offering fantastic features and unmatched potential.Step inside and be welcomed by a fresh, open interior with a warm and inviting feel. The newer hardwood flooring throughout the main living areas gives the home a classic and durable foundation, while a fresh coat of paint adds a crisp, clean touch, creating a truly move-in-ready space. Whether youre looking to settle in immediately or put your personal spin on things, this home has everything to fit your vision.The centerpiece of this property is its impressive 66 x 166 ft lot ideal for outdoor enthusiasts, gardeners, or anyone who craves a little extra privacy and green space. The serene and fenced backyard, with mature trees and vibrant perennials, is perfect for quiet mornings with coffee, evening barbecues, or even potential landscaping projects.Adding to its appeal is an unfinished basement, walk-up access, and a covered entry, offering the perfect opportunity to create an in-law suite, rental unit, or an incredible bonus living area. The possibilities are endless!Practicality is key here. Enjoy the convenience of an attached single-car garage and a driveway that accommodates up to five vehicle, plus no sidewalk! The home is ideally located just minutes from Highway 26, providing easy access to major routes, shopping, dining, schools, close to Wasaga and Collingwood.This home is an ideal choice for first-time buyers working within their budget or investors looking for a solid opportunity in a growing community. Don't miss out on this affordable chance to own a well-kept property on a large lot in a peaceful area. Imagine the endless possibilities awaiting you in this charming home! (id:55499)
RE/MAX Crosstown Realty Inc.
1201 - 308 Jarvis Street E
Toronto (Church-Yonge Corridor), Ontario
This brand-new one-bedroom + den unit on the 12th floor of JAC Condo comes with everything you could need for a comfortable, modern lifestyle. The living room and bedroom feature expansive windows that bathe the space in natural light, offering stunning views of Allen Gardens and the downtown skyline. Not only is the unit pristine and never before lived in, but the condo itself offers an array of top-tier amenities that elevate your living experience. Youll have access to 24-hour concierge services, ensuring convenience and security at all hours. Whether you're looking to unwind, work out, or entertain guests, JAC Condo has you covered with: Gym for your fitness routine,Party Room for social gatherings,Media Room for movie nights or entertainment, E-sport Room for gaming enthusiasts, Garden Room for a peaceful retreat, Terrace BBQ Area for summer grilling and outdoor relaxation, Music Room for practicing or recording, Tech Room for tech lovers to stay connected, Yoga Studio for mindful moments, Coffee Bar to fuel your day and relax with a cup of coffee, And with the unit's prime location, youre just steps away from public transit, the University, and Hospital, plus a beautiful park just across the street. Whether you're enjoying the condo's facilities or exploring the vibrant city, youll have everything at your doorstep. This unit is perfect for anyone seeking a modern, convenient, and comfortable lifestyle in the heart of downtown Toronto. (id:55499)
Century 21 Atria Realty Inc.
4 Hickory Lane
St. Thomas, Ontario
Looking for a perfect family home in a quiet sought after area? 4 Hickory Lane could be the answer you have been waiting for. This location is fantastic...located within walking distance of Lake Margaret and Pinafore Park and an easy drive to the amenities that the City of St. Thomas has to offer. It is a short drive to London and not far to the beaches of Port Stanley. This raised bungalow features 3 bedrooms on the main level with new carpet, 2 full 4 pc baths (one on each level), spacious eat-in kitchen with generously sized dinette area with walk out through patio doors to a large deck overlooking a fully fenced, well cared for yard and property. The basement is fully finished and offers a huge rec room, and an additional bedroom/games room with wall to wall closets with ample room for storage. This space could be great for those looking for multi-generational living accommodations. There is a spacious laundry/utility room also and additional storage area under the stairs. In the evening enjoy your sitting on your front covered porch or perhaps taking a stroll through the neighbourhood and along the trails near Lake Margaret. This is a family friendly neighbourhood and is close to schools, a sports complex, parks and trails. This is one you won't want to miss! (id:55499)
Peak Realty Ltd.
913 Elizabeth Mackenzie Drive
Pickering, Ontario
Brand new 2-storey, 4 bedroom freehold townhouse with walkout basement in Pickering's Seaton community, perfect for any family! Spacious open-concept kitchen and great room with largewindows, pot lights, center island, electric fireplace and stainless steel kitchen appliances. Walkout basement that leads into the backyard. Conveniently located close to Hwy 407/410/401, Go station, Schools and Walking trails and Town center. (id:55499)
Century 21 Atria Realty Inc.
1802 - 8 The Esplanade Street
Toronto (Waterfront Communities), Ontario
Opportunity knocks! Rarely offered large 2+den corner suite at L Tower which stands as an iconic high-rise residential building at Yonge & Front, offering views of downtown Toronto and Lake Ontario. Residents can easily access the Union Station, express train to Pearson Airport, Scotia Bank Arena, St. Lawrence Market, the PATH, fine dining, and the best that Toronto has to offer! This well-designed southwest facing 2-bedroom + den corner suite is bright and spacious. The extra large den can easily be your home office or your hobby room. The suite features designer kitchen cabinetry, engineered hardwood flooring, 9' smooth ceilings, luxury Miele stainless steel kitchen appliances, stainless steel powerful exhaust hood fan and a full-sized Miele stacked washer/dryer. The modern kitchen boasts granite countertops with valance lighting and undermount sinks. The amenities are top-notch and include a fully equipped catering kitchen, a private dining room, library, cinema, luxurious spa facilities, saunas, lap pool, yoga studio, state-of-the-art fitness facility & a 24-hour concierge for added security. Two designer-decorated guest suites and visitors parking are also available. Additionally, one parking space is included in the price. Explore the epitome of urban living in this extraordinary residence! (id:55499)
Living Realty Inc.
380 Leanne Lane
Shelburne, Ontario
Grand Home on 50 X 110 Feet Lot, Luxurious 6 Bedroom & 5 Washroom Detached Home for Sale in Shelburne. Over $120,000 + Spent On Upgrades. Full Guest Suite On Main Floor With Full Washroom. 9'Ceiling On The Main. Sep Family Room With Fireplace. Master BR/ 5 Pc Ensuite. Home Features Hardwood Flooring on the main level And A Convenient Second-Level Boasts A Formal Combined Living/Dining Area, A Gourmet-Style Kitchen With A Breakfast Bar, In-Law Suite With Separate 4-Piece Bathroom And Numerous Other Upgrades. Enjoy Easy Access From The Garage And Separate Side Door Entrance To Basement. . Oversized Main Floor Windows Included Two-Storey Main Staircase Window. Wider Lot With 8' space Between Neighboring Property On One Side. Over $120,000 In Builder Upgrade. (id:55499)
RE/MAX Community Realty Inc.
609 - 2470 Prince Michael Drive
Oakville (1009 - Jc Joshua Creek), Ontario
Live Above It All in Joshua Creek! Located at The Emporium, 2470 Prince Michael Drive, This 1-Bedroom + Den Condo Is the Perfect Blend of Style and Function. Featuring a Spacious Layout, 70 Sq. Ft. Balcony with East-Facing Views, 9-Ft Ceilings, and a Modern Kitchen with Granite Countertops and Stainless Steel Appliances. The Building Offers Top-Tier Amenities Including a Heated Pool, Fitness Center, Media Room, and 24-Hour Concierge. With Quick Access to Major Highways(QEW, 403, 407) and GO Transit, Plus Shopping and Dining Just Moments Away, Its the Ideal Location. (id:55499)
Royal LePage Signature Realty
216 - 115 Bonis Avenue
Toronto (Tam O'shanter-Sullivan), Ontario
Welcome to Shepherd Gardens! Make new friends and enjoy plenty of great resort-like amenities in this 65+ independent lifestyle building with indoor pool, restaurant, hair salon, chapel, gym - the list goes on! Clean, bright and spacious unit is ready to move in. A downsizers dream large 2-bedroom layout with lovely solarium. Cluster Care support and 24hr handyman service available in building. Oversized primary bedroom with walk-in closet and 4pc ensuite bath with tub cutout for accessibility. Newly renovated 2nd bathroom with low-profile walk-in shower! Wheelchair accessible building - safe and functional layout. Impressive private gardens. Dont miss this one. *This is a retirement life-lease* (id:55499)
Bosley Real Estate Ltd.
106 Silk Twist Drive
East Gwillimbury (Holland Landing), Ontario
Welcome to 106 Silk Twist, nestled in Anchor Woods. This Regal Crest-built James model offers 4,610 square feet on a private 60x148 lot. Featuring 4 bedrooms, a loft, and a main-floor office. Enjoy two staircases, smooth ceilings, pot lights, a kitchen servery, a walk-in pantry, and a built-in wine rack. Office and family room boast waffle ceilings. All countertops are upgraded to quartz or marble. Conveniently located minutes from GO transit, Costco, Longos, movies, Upper Canada Mall, Highway 404, and Highway 400. The main floor features 10-foot ceilings, while the second floor boasts 9-footceilings. Includes a main-floor office and a second-floor loft. Three-car tandem garage. Unfinished basement ready for your personal design. (id:55499)
RE/MAX West Realty Inc.
310 East 27th Street
Hamilton (Eastmount), Ontario
Charming family home in high-demand Hamilton neighborhood. Whether this is your first home, family home or an investment property, this 5 bedroom 2 bath house works wonderfully. With 3 main floor bedrooms, you can easily transform one into an office or den. Loved and cared for for years, this property is close to all amenitities including schools, shopping, public transit and parks. A diamond in the rough, you can add some personal touches throughout and truly make this your own. Full unfinished basement, fenced private yard, main floor bedrooms and lots of windows bringing in the sunlight. Opportunity knocks! (id:55499)
RE/MAX Garden City Realty Inc.
39 Elgin Street W
Blandford-Blenheim (Princeton), Ontario
This charming detached home sits on a quiet cul-de-sac in the quaint town of Princeton. This home offers a spacious kitchen overlooking the backyard that is built for entertainment or a nice quiet evening relaxing in the included hot tub. The main floor also offers a large family room, a separate dining area, and is completed with a 3 pc bathroom and laundry facilities. The upper level has 2 spacious bedrooms and a den/office area for those work-from-home days or could be used as another seating area. The primary bedroom also has an additional 3 pc en-suite. The basement is unfinished for your personal touch. Updates: Roof (2021)New Appliances (2022)Water Heater/Softener/Reverse Osmosis (2022)Hot Tub & Hydro to Garage (2022)All Windows (2023)Doors (2023)Bathroom (2024)Driveway (2024) (id:55499)
Royal LePage Meadowtowne Realty
1 - 153 Perth Street
Halton Hills (1045 - Ac Acton), Ontario
1650 Sq Feet Of Office Space Located In Acton's Industrial Zone. The Low Gross Rent Includes Tmi And Utilities. There Is Lots Of Dedicated Parking, 2 washrooms, open concept. Great office for a growing business. Also there is another unit for for lease that is 1000 sq ft if looking for a smaller space. Well maintained building and Landlord is onsite. (id:55499)
Ipro Realty Ltd.
3346 Minerva Way
Burlington (Alton), Ontario
Exquisite Ravine-Lot Home in Highly Sought-After Alton Village. Experience the perfect blend ofluxury, comfort, and modern elegance in this exceptional residence, ideally situated on apremium ravine lot in Alton Village one most desirable neighbourhood, known for its top-ratedschools, a vibrant community Centre, shopping, and easy highway access. Spanning over 4,000 sq.ft. of living space, this home has been thoughtfully enhanced with sophisticated finishes throughout. The re designed gourmet kitchen is a chefs dream, featuring granite countertops, atravertine backsplash, a central island, a spacious walk-in pantry, and high-end stainless-steel appliances.The second floor showcases Five generously sized bedrooms, brand-new hardwood flooring, a luxurious primary suite complete with a four-piece spa-like ensuite in addition to another bedroom with its own ensuite bath.The finished basement offers a bright andinviting retreat with above-grade windows, a bathroom, and endless possibilities for a guest suite, recreation area, or home office. Enjoy the BBQ gas connection and the private, fenced backyard backing onto a serene, tree-lined ravine offering breath taking views and ultimate tranquility. (id:55499)
Royal LePage Real Estate Services Ltd.
7 - 2154 Walkers Line
Burlington (Headon), Ontario
Brand-new executive town home never lived in! This stunning 1,799 sq. ft. home is situated in an exclusive enclave of just nine units, offering privacy and modern luxury. Its sleek West Coast-inspired exterior features a stylish blend of stone, brick, and aluminum faux wood. Enjoy the convenience of a double-car garage plus space for two additional vehicles in the driveway. Inside, 9-foot ceilings and engineered hardwood floors enhance the open-concept main floor, bathed in natural light from large windows and sliding glass doors leading to a private, fenced backyard perfect for entertaining. The designer kitchen is a chefs dream, boasting white shaker-style cabinets with extended uppers, quartz countertops, a stylish backsplash, stainless steel appliances, a large breakfast bar, and a separate pantry. Ideally located just minutes from the QEW, 407, and Burlington GO Station, with shopping, schools, parks, and golf courses nearby. A short drive to Lake Ontario adds to its appeal. Perfect for downsizers, busy executives, or families, this home offers low-maintenance living with a $299/month condo fee covering common area upkeep only, including grass cutting and street snow removal. Dont miss this rare opportunity schedule your viewing today! (id:55499)
Royal LePage Signature Realty
Keller Williams Edge Realty
76 Terrace Drive
Hamilton (Dundas), Ontario
Beautiful House and Lovely neighbourhood. (id:55499)
Century 21 Empire Realty Inc
2b25 - 4675 Steeles Avenue E
Toronto (Milliken), Ontario
Excellent Location And Well Established Indoor Mall **Splendid China Mall** Prime Investment Opportunity And Affordable Unit In A High Traffic Corridor Of The Mall. Good Exposure Units. Excellent Investment Opportunity Or Self Use. Lots Of Potential. very close to Elevator. (id:55499)
Homelife Landmark Realty Inc.
1101 - 90 Fisherville Road
Toronto (Westminster-Branson), Ontario
READY TO MOVE IN, JUST TURN THE KEY, LARGE APARTMENT WITH 2 LOCKERS & 2 PARKING SPOTS. TWO BEDROOM + FULL SIZE OFFICE WITH FRENCH DOORS. CONVENIENT LOCATION OFFERS CLOSE PROXIMITY TO EVERYTHING SHOPPING, PUBLIC TRANSPORT AND PARKS. GREAT UNOBSTRUCTED VIEW. NEW WINDOWS HAVE BEEN INSTALLED IN THE BUILDING. LOBBY HAS BEEN FULLY UPGRADED. Extras: ALL LIGHT FIXTURES, ALL ELFS, S/S FRIDGE, S/S FRIDGE, S/S DISHWASHER, WASHER & DRYER. BRAND NEW MASTER BEDROOM. BED HAS THE OPTION TO BE LEFT FOR ADDITIONAL PRICE. (id:55499)
Sutton Group-Admiral Realty Inc.
6 Lower - 8196 Mcleod Road
Niagara Falls (222 - Brown), Ontario
BASEMENT BACHELOR SUITE READY FOR IMMEDIATE OCCUPANCY! This cozy suite, inclusive of utilities, is located in a family-friendly neighbourhood. It's the perfect space for a young professional or retiree. The stylish kitchen is equipped with modern appliances, and the convenience of in-unit laundry with a washer and dryer adds extra ease to your lifestyle. All applicants must provide a photo ID, a recent credit report, references, a letter of employment, and two recent pay stubs. Don't miss out on this fantastic opportunity! (id:55499)
RE/MAX Niagara Realty Ltd
306 - 32 Davenport Road
Toronto (Annex), Ontario
Welcome to this stunning condo in the prestigious Yorkville neighborhood Toronto's most vibrant, luxurious and sought-after district. This spacious 1 bed 1 bath suite offers a perfect blend of style, comfort, and convenience, just steps from world-class dining, high-end shopping, and the city's top art galleries. 32 Davenport Road is a convenient five minute walk away from both Subway lines, making this location ideal in every way. Step inside and be greeted by a bright, open-concept living space, designed to enhance your lifestyle. The sleek kitchen boasts premium Miele appliances, stone countertops, and ample storage, while the living and dining areas provide a perfect space for entertaining or relaxing after a busy day. Enjoy your morning coffee on the private balcony fronting McMurrich, a tree lined, private and quiet street. The condo features high-end finishes throughout, including large windows that flood the space with natural light, and a modern bathroom with a spa-like feel. Yorkville offers unparalleled amenities, from chic boutiques like Chanel and Louis Vuitton to the renowned Royal Ontario Museum and the lush greenery of Ramsden Park. Whether youre enjoying a night out at one of Toronto's finest restaurants or exploring local art galleries, you'll love the luxury of living in this vibrant community.32 Davenport Rd is a community based, boutique feel building which includes 24-hour concierge service, a fully-equipped fitness center, Spa-like amenities such as a Plunge Pool and Saunas. Not to forget the rooftop terrace with multiple gas Fire Pits, Lawn Chairs, Lounge Beds and Couches to make you forget you are in one of the cities greatest hubs and instead transports you to a quiet getaway. Don't miss out on this incredible opportunity to own a piece of Toronto's most prestigious neighborhood. Book your showing today and experience Yorkville living at its finest! (id:55499)
Forest Hill Real Estate Inc.
2b18 - 7215 Goreway Drive
Mississauga (Malton), Ontario
Welcome to an exceptional opportunity to own a prestigious second-floor Food Court Unit in the heart of Mississauga. This 199 Sq. ft commercial retail corner unit offers numerous advantages for retailers seeking a prime location to establish their business and attract customers. This Unit Is An Amazing Opportunity For Your Business To Flourish! Inside The Busy Westwood Mall, This Rewarding Unit Is Perfectly Located In The High Traffic Food Court Area. Don't Miss Out On This Excellent Opportunity Situated in a bustling commercial district with high foot traffic and excellent visibility, this unit offers a versatile space for a range of businesses. Accessible via elevator , the second-floor location offers privacy and exclusivity while remaining easily accessible to clientele. Ample parking options nearby ensure convenience for both customers and employees. Enjoy the benefits of ownership while potentially generating rental income or capital appreciation. (id:55499)
RE/MAX Premier Inc.
7078 Line 86 Line
North Perth (Wallace), Ontario
Welcome to 7078 Line 86, Molesworth a move-in-ready home designed for comfort and open-concept living. Inside, you'll find a warm, inviting space with hardwood floors and thoughtful finishes throughout. The main floor features a spacious kitchen with ample counter space, custom cabinetry, and a seamless flow into the living and dining areas, perfect for hosting. You'll also enjoy the convenience of a powder room and a laundry room with plenty of storage.Upstairs, three bright bedrooms offer space for family, guests, or a home office. Outside, the rural location provides peace and quiet, while Listowel's amenities just 10 minutes away ensure you have everything you need. This home blends comfort, style, and convenience in one package. Schedule your showing today! **EXTRAS** Septic was replaced in 2023, furnace in 2022, AC in 2016, Insulation has be upgraded in basement andattic. Only lock deadbolt not the knob handle please, do not allow cat out of house, turn off lights, lock only deadbolt. (id:55499)
Real Broker Ontario Ltd.
1912 - 7890 Jane Street
Vaughan (Vaughan Corporate Centre), Ontario
LOCATION! LOCATION! LOCATION! NEWLY BUILT TRANSIT CITY 5 CONDO STEPS FROM THE NEW SUBWAY STATION IN THE HEART OF THE VAUGHAN METROPOLITAN CENTRE! PRIVATE CORNER SUITE WITH WRAPAROUND BALCONY OFFERING MAGNIFICENT, UNOBSTRUCTED VIEWS! WELL APPOINTED AMD FULLY UPGRADED 2 BEDROOMS AND 2 BATHROOMS ! THIS BUILDING OFFERS STATE OF THE ART AMENITIES THAT INCLUDES ROOFTOP POOL, PARTY ROOM WITH OUTDOOR GAS BBQ AREA, MEETING ROOMS, BILLIARD ROOM, ELECTRIC CAR CHARGING, FACILITY SQUASH/RACQUET COURT, FULL GYM WITH WALK TRACK, 24 HRS CONCIERGE/SECURITY, GUEST SUITES AND MORE! SOME PICTURES VIRTUALLY STAGED! (id:55499)
Royal LePage Premium One Realty
302 - 37 Antrim Crescent
Toronto (Dorset Park), Ontario
Welcome to 37 Antrim Crescent rental suites! Unit 302 has 3 bedrooms and 2 washrooms with a balcony and is 1125 S.F. These low-rise walk-up suites offer in-suite laundry, stainless steel appliances, central air-conditioning and storage. The suites were all designed to allow for maximum natural light. The Antrim Community is situated just steps away from one of the city's premier shopping centers, Kennedy Commons boasts a diverse array of amenities, including the Metro grocery store, Chapters Book Store, LA Fitness, Dollarama, Wild Wing, Jollibee, and many more. Whether you're in the mood for a leisurely shopping spree or a delightful dining experience, this complex provides a convenient and bustling environment.For those who rely on public transportation, the TTC is conveniently located right at your doorstep, ensuring seamless connectivity to the citys transit network. Additionally, easy access to Highway 401 makes commuting a breeze for those with private vehicles.With schools, parks, transportation and shopping just steps away, you're sure to love the Antrim Community. 2 Indoor parking spots $125 each per month. Parking spots are optional. Lockers are available at extra cost. Tenants pay for utilities and parking. $500 move in credit applied towards 3rd months rent. (id:55499)
RE/MAX Professionals Inc.
15 Trent View Road
Kawartha Lakes (Eldon), Ontario
Welcome to this stunning Year Round Home with Access To Trent, Balsam & Mitchell Lakes, Gourmet Kitchen W/Huge Centre Island & Quartz Counters, Upgraded Appliances, Pot Filler Over Propane Stove, Large Pantry W/Barn Door, Large Main Flr Spa Like Bath W/Soaker Tub, Lrg Master Upstairs W/Water View Views & Fireplace, Barn Doors, Large Walk In Closet And 6 Piece Bath With Steam Shower And W/C, Heated Towel Bar, Wall Mount Heat/Air Conditioners, Heated Radiant Main Floor. (id:55499)
Intercity Realty Inc.
14 Desert Sand Drive W
Brampton (Sandringham-Wellington), Ontario
Attention All Builders And Renovators, 3 +1 Bedroom Town Home For Sale in the Sandringham-Wellington Area. Open Nestled in a Sought After Area, Concept And Bright home. A must See. Don't Miss The Opportunity to Design And Renovate To Your Liking. (id:55499)
Save Max Gold Estate Realty
31 Emerald Heights Drive
Whitchurch-Stouffville, Ontario
Rare 2500sf 3+1 Bedroom Bungaloft (primary suite on main floor) with soaring ceilings, stylish finishings and open concept layout backing to the golf course in the prestigious and safe Emerald Hills Golf gated community (only 75 homes) with Florida style amenities. This fabulous bungaloft is conveniently located within minutes to all amenities, Bloomington Go Train Station, Hwy 404 and Big Box Shopping. Experience an impressive floor plan with vaulted ceilings, 8ft. doors, kitchen with centre island open to the family room, formal combined living and dining room and a private primary suite with walk-in closet, large 4pc ensuite with double sinks and relaxing country views. The airy two-bedroom loft with bath overlooks the front foyer and vaulted family room and offers panoramic golf views. The partially finished basement presents a 4th bedroom with 4piece ensuite and amazing room for unlimited possibilities of entertainment. Entertain in the lovely private backyard with composite deck, mature trees, professional landscaping and scenic golf course views. The spectacular unique gated community presents inground outdoor pool, hot tub, tennis, park, community centre with party room, conference room, games room, party room, service kitchen, sauna and exercise room. Live safely and stylishly in this exceptionally maintained prestigious gated community that is carved into the Emerald Hills Golf Course. Enjoy country living within a few short minutes to all amenities. This home has been meticulously cared for by its original owners. Fees include all rec facilities, water, sewage, snow removal, landscaping & Maintenance of common areas. (id:55499)
Royal LePage Rcr Realty
86 Orsett Street
Oakville (1003 - Cp College Park), Ontario
Shows Beautiful, ready to move in, Self contained main level, nestled in a quiet, family friendly street, close to everything. Featuring a Large Kitchen, Spacious Living with Walk/out to balcony, Hardwood floors. Easy to show. Heating and Hydro included. (id:55499)
RE/MAX Real Estate Centre Inc.
Main - 16 Perivale Crescent
Toronto (Bendale), Ontario
Bright and spacious detached bungalow in Scarborough sought-after community! This well-maintained home features 3 bedrooms and offers ample living space. Enjoy a functional layout with plenty of natural light, a well-appointed kitchen, and a large living room. this home provides both convenience and practicality. Located in a quiet, friendly neighborhood with easy access to transit, parks, schools, and shopping. Don't miss this fantastic leasing opportunity. **EXTRA** Tenant to pay for 60% of utilities (water, gas, hydro) (id:55499)
RE/MAX Metropolis Realty
3406 - 50 Charles Street E
Toronto (Church-Yonge Corridor), Ontario
Prime Downtown Luxury One Bedroom Apartment With Large Balcony, Just Minutes Away From The Subway, Walking To U Of T, Entertainment District Of Yorkville. Outdoor Infinity Pool, Fully Equipped Gym & 24 Hrs Concierge. (id:55499)
Homelife/future Realty Inc.
8 Kierland Road
Barrie, Ontario
Open house Sat & Sun April 5th & 6th. Stunning home! Well maintained with many upgrades. Just move in and enjoy. Inviting porch entry into a good size foyer with double coat closet. Open concept great room features a cozy gas fireplace and warm wood floors. Refurbished kitchen w/quartz counter tops & Island. Crisp white cupboards with sharp updated handles, double stainless industrial sink and newer stainless appliances. Dining room with raised panel feature wall walks out to patio and back yard. Updated light fixtures through out. Laundry tucked away behind the sliding barn door in kitchen to the mud room that is inside access to garage. Upstairs Primary bedroom is massive with an extra built in closet. Bright refurbished ensuite with soaker tub, walk in shower & vanity w/quartz countertop. 2nd & 3rd bedrooms are bright & a good size with double closets. Main 4 piece bath features lovely quartz counters and a fresh coloured navy vanity. Broadloom through out the upstairs is new. As you ascend to the basement level there is a handy 2 piece bath convenient both to main level and lower level Good size comfy rec/media room with fireplace and navy accent wall. Games/children play area...possible to turn into another bedroom or office. Fully fenced yard for the children to play and romp on their play set. Evening memories and gatherings around the firepit. This home is situated in one of Barrie's finest school areas. Children have the advantage to walk to both public and separate schools. Commuters...avoid busy Mapleview/400, this location offers quick access to hwy 27 & jump on the 400 at Innisfil Beach Rd or even further down. Rec centre, golf, shopping, dining, churches, parks and miles of conservation trails throughout the Ardagh Bluffs. Come check out this beautiful home and all this quiet safe area has to offer. Hurry this IS the special home you are lookng for! (id:55499)
Sutton Group Incentive Realty Inc. Brokerage
9 Ancestor Drive
Brampton (Fletcher's Meadow), Ontario
Welcome to 9 Ancestor Dr, beautifully maintained semi-detached home in Brampton sought-after Fletcher Meadow community. This charming 3-bedroom, 3-bathroom home features a Kitchen Recently renovated with modern finishes, featuring a new back splash and breakfast bar, perfect for casual dining and entertaining. An open-concept living and dining area with new flooring,and a spacious fenced backyard perfect for entertaining. With an attached garage, private driveway, and a prime location Proximity to reputable schools such as Mount Pleasant Village Public School and Elementary School, making it convenient for families with children., parks,shopping,Easy access to public transit options and major roadways, ensuring a smooth commute to various destinations. This home is a fantastic opportunity. Don't miss out schedule your showing today! (id:55499)
Index Realty Brokerage Inc.
7, Suite 103 - 48 Centennial Road
Orangeville, Ontario
Wonderful opportunity to operate your business with a ground-floor office, located in the heart of Orangeville. Shared washroom and hallway, 24 hours accessible. (id:55499)
Real Broker Ontario Ltd.
7 - 48 Centennial Road
Orangeville, Ontario
"Why pay rent when you can own and pay your own mortgage?" This fantastic opportunity allows you to own a unit that's partially rented, covering all expenses. Additionally, there is vacant space available for your business or to lease out, with potential rental income of $4,500 + HST (id:55499)
Real Broker Ontario Ltd.
7, Suite 101 - 48 Centennial Road
Orangeville, Ontario
Wonderful opportunity to operate your business with a ground-floor office or retail space and second-floor light storage, located in the heart of Orangeville. Shared washroom and hallway, 24 hours access. (id:55499)
Real Broker Ontario Ltd.
Main & Basement - 1840 Gerrard Street E
Toronto (Woodbine Corridor), Ontario
Fully Renovated 2-Bedroom Apartment with 3 Washrooms! The main floor features a modern Open-Concept Kitchen overlooking bright and spacious living/dining room, perfect for entertaining. This spacious and fully renovated 2-bedroom apartment is located in the heart of the Gerrard St. and Woodbine Ave. area ( Upper Beaches). You'll also find a full main floor washroom for added convenience. The apartment includes two bedrooms in the basement. One of the bedrooms has its own private 2-piece ensuite, while the other is complemented by a full bathroom in the basement for ultimate comfort. With 3 washrooms total, this apartment is perfect for those who need extra space and privacy. Rent is $3000/month plus 60% of utilities. Available immediately for A+++ tenants looking for a stylish, modern living space in a prime East End location, just steps from transit, shops, and dining. Don't miss out on this fantastic opportunity contact us today to schedule a viewing! (id:55499)
Century 21 Parkland Ltd.
1044 Main Street
Port Dover, Ontario
Welcome to Down Town Port Dover. This well appointed, oversized home offers the complete package. Main floor boasts a Large Living Room and Formal Dining Room with walk-out to Large Deck (16ft X 32ft). From the updated Kitchen you have access to the Ground Floor Laundry which has space for a Home Office and a recently updated Two Piece Powder Room. The Extra Wide Staircase leads to the second level and a large center Hall with Four, Bright, well appointed Bedrooms and a Four Piece Bath with Double Vanity. The lower Level has a Large Finished Rec Room, Finished Utility Room and plenty of adjacent Storage. Note the Insulated Single Garage, 200 AMP service and additional Front Deck. Great opportunity, Clean, Solid and Move in Ready! (id:55499)
Coldwell Banker Momentum Realty Brokerage (Port Dover)
46 Pheasant Trail
Port Dover, Ontario
Welcome to 46 Pheasant Trail in the beautiful beach town of Port Dover! Located in a great neighbourhood, this all brick Semi-detached bungalow offers a one car garage and spacious open floor plan. Featuring 3 bedrooms, 2 bathrooms and over 2000sq ft of living space. The interior has been tastefully decorated with bright modern colours and is full of natural light. The kitchen comes with stainless steel appliances, a large island, pantry, and ample amounts of cabinet space. The Living room is cozy with a gas fireplace and patio doors, giving you access to the 14x10 back deck with views of the pond. Next on the main floor is the large primary bedroom with en suite privilege(4pc) and two closets with one being a walk in. The 2nd bedroom is a generous size and sits at the front of the house. Convenient main floor laundry, indoor access to the single car garage and areas for storage completes the main floor. Head down to the lower level and find a fully finished basement with a comfortable rec room, a third bedroom, 3 piece bathroom with a walk in shower, an additional bonus room and utility/storage room. This home has been lovingly maintained and has been cared for throughout. One more thing.....NO CONDO FEES! (id:55499)
Royal LePage Trius Realty Brokerage
Bsmt - 47 Beland Avenue
Hamilton (Mcquesten), Ontario
Gorgeous 2 Bedroom Apt with Private Entrance & Ensuite Laundry. Open Concept Kitchen with Granite Countertop & Stainless-Steel Appliances. Built-In Electric Fireplace & Broadloom Common Area. Great for a Young Couple or Young Family. Utilities Not Included. (id:55499)
Century 21 Parkland Ltd.
B2 - 432 King Street E
Cobourg, Ontario
NEW RETAIL OPPORTUNITY AVAILABLE FOR LEASE COMING SOON TO COBOURG. HIGH VISIBILITY CORNER (KING ST E/BROOK RD N) ANCHORED BY TIM HORTON'S NEXT TO NEWLY BUILT RESIDENTIAL. THIS NEW 5,734 SF DEVELOPMENT CAN BE PARTITIONED INTO 2 or 3 SMALLER UNITS. DESIRABLE DC-30 ZONING PERMITTING A WIDE RANGE OF RETAIL USES. AMPLE PARKING WITH DRIVE THROUGH AVAILABLE. CONSTRUCTION HAS COMMENCED ALLOWING FOR ANY TENANT LAYOUT OR CONFIGURATION TO BE ACCOMODATED. OCCUPANCY ESTIMATED FOR LATE SUMMER 2025/EARLY FALL. (id:55499)
Gilbert Realty Inc.
3202 - 12 Gandhi Lane
Markham (Commerce Valley), Ontario
Introducing Pavilia Towers By Times Group, Experience Unparalleled Convenience With Proximity To An Array Of Amenities: Parks, Shopping Malls, Restaurants, Banks, The Go Train, And Viva Transit where The Viva Bus Stop To York University Is Conveniently Situated In Front Of The Building. Moreover, Its Quick Access To Highway 404 Enhances Its Accessibility, Rendering It An Ideal Residential Choice For Modern Lifestyles. (id:55499)
Century 21 Kennect Realty
509 - 77 Shuter Street
Toronto (Church-Yonge Corridor), Ontario
Best Junior One Bedroom Suite Layout With MASSIVE 93 Sq Ft Balcony. Sleeping Area Can Fit Double Bed. Large Floor To Ceiling East Facing Windows. Amazing Building Amenities - Outdoor Pool, Gym, Study Room. Live In The Heart Of The Garden District! Steps Away From Eaton Centre, St. Michael's Hospital, Ryerson University, George Brown And The Financial District. Heat & Water Included! Available May 1, 2025. (id:55499)
Bosley Real Estate Ltd.
303 - 3545 Lake Shore Boulevard W
Toronto (Long Branch), Ontario
Ensuite Laundry + 1 Parking Included. Spacious and Bright Open-Concept Loft with 1 Bedroom, 1 Bath, Office/Den. This stunning loft-style unit offers an airy open-concept layout, seamlessly connecting the living, dining, and kitchen spaces. A large skylight fills the home with natural light, enhancing its warm and inviting ambiance. The property also includes a versatile den/office area, ideal for remote work or personal projects. Perfect for those seeking a stylish and functional living space! (id:55499)
Homelife Frontier Realty Inc.
134 Manse Road
Toronto (West Hill), Ontario
Welcome to 134 Manse Road, a Luxurious Custom-Built Home with impeccable design and high-end finishes at every turn! This Magnificent Home has been re-built and thoughtfully redesigned featuring stunning facade and breathtaking interiors with impeccable craftsmanship, energy efficient systems & luxury finishes throughout. This home offers a blend of elegance & tranquility, with waterfront & nature trails just steps away. With Over 4500 Sq ft of Living Space, 6 Bedrooms and 4 Full Washrooms, this Open Concept Home Mesmerizes you with Soaring Ceiling Heights, Premium Modern Light Fixtures, Chandeliers & Pot Lights, Engineered Hardwood Flooring, Open Rising Staircase with Exquisite Cast Iron railings and a Main Floor Bedroom with a Full Washroom & Closet. This uniquely designed home boasts of multiple seating areas on all levels making it perfect for gatherings and leisure. The expansive Great Room is a Showstopper with high ceiling, Sleek Linear Fireplace & Customized 14 ft Sliding Doors with W/O to a Patio. The Grand Kitchen is Truly A Chefs Dream Showcasing A Multi-Seater Center Island, Quartz Countertops and Backsplash, A Separate Pantry for additional storage, Top-Of-The Line B/I Appliances, Incl. a 48 Gas Range, and Wine Cooler. The Primary Ensuite Is A Retreat in Itself - surrounded by Windows and has a Walk-In Closet & a Lavish 5-Piece Ensuite with an Oversized Free Standing Soaker Tub, Customized Double Vanity and a Stunning Glass Shower With Rainhead and Body Massager. Another Premium Perk of this home is a Finished Basement with above-grade windows, a full kitchen, a large living area, a Bedroom & a 4 Pc Ensuite. With beautiful interlocked stone landscaping throughout the 9-car driveway and patio, the backyard presents amazing potential for a Garden Suite, Swimming Pool, & Endless Possibilities for your dream outdoor oasis. Please Check Out the Virtual Tour Link! (id:55499)
Century 21 Leading Edge Realty Inc.
2863 Concession Rd 3
Adjala-Tosorontio, Ontario
Attention nature enthusiasts and wildlife lovers! Come see a glorious Hockley Valley Hideaway. This fantastic 55+ acres features mature forest with towering trees, plenty of trails for hiking, biking, snowmobiling, cross country skiing, snowshoeing, everything you need to enjoy the outdoors. As well; relax by the 2 crystal clear ponds in the summer, or take advantage of ice hockey in the winter. Streams for salmon fishing, and open grassy areas for camping and outdoor activities adorn this private paradise. A concrete parking area, 2 car insulated garage and gorgeous landscaping/gardens welcome you to this solid custom-built home with views from every window. Main floor boasts living/dining area with soaring ceilings, pot lights, walkout to deck overlooking the pond, large eat in kitchen with new quartz countertops, stainless steel appliances, Primary bedroom with Walk in closet and ensuite bathroom, laundry and 2-piece bath complete the main level. The upper level with 3 large bedrooms, plenty of closet space, 4-piece bath, play nook, & unfinished loft area above garage offers numerous possibilities. This gorgeous home is set well back from the paved road for the upmost privacy & will not disappoint! Drilled well and septic pumped in 2024. **EXTRAS** In floor heating throughout, gleaming flooring, new countertops in kitchen/bathrooms. This cozy, fantastic turnkey family home is perfect for those looking for a private natural environment. Click multimedia for virtual tour & walkthrough. (id:55499)
Royal LePage Rcr Realty
1b - 171 Speers Road
Oakville (1014 - Qe Queen Elizabeth), Ontario
Prime Retail Opportunity in Oakville - 171 Speers Road. Welcome to an unparalleled commercial leasing opportunity at 171 Speers Road, a premier retail plaza undergoing a full-scale refurbishment to provide a modern and vibrant business environment in the heart of Oakville. With over 31,000 sq. ft. of ground-floor retail space, this high-traffic destination offers flexible unit sizes tailored to your business needs. Why Lease Here? High Visibility & Accessibility - Prime location on Speers Road with excellent street exposure. Thriving Retail Hub - Anchored by Film.ca Cinemas and surrounded by major brands like Anytime Fitness, Whole Food, Canadian Tire, LCBO, Food Basics, Starbucks, and Shoppers Drug Mart. * Strong Traffic & High Population Density - A built-in customer base ensures consistent foot traffic.* Excellent Transit & Connectivity - Close to the Oakville GO Station for easy Commuter access.* Competitive rates with long-term lease options available. Ideal for Retail, Hospitality & Service Businesses - A variety of retail and hospitality uses will be considered. Key Highlight: Prime Restaurant Space Available Units 1A & 1B offer exceptional street exposure with a spacious patio, making them ideal for a marquee restaurant, Pharmacy, or high-visibility retail concept. Don't miss this chance to establish or expand your business in one of Oakville's most sought-after commercial hubs! (id:55499)
RE/MAX Premier Inc.
804 - 90 Glen Everest Road
Toronto (Birchcliffe-Cliffside), Ontario
2)Welcome to Merge Condos, a stylish 1-bedroom unit ideally situated between the Scarborough Bluffs and Toronto Beaches. This 469 sq. ft. home, complete with parking, offers an open floor plan, high-end finishes, a modern kitchen, and large windows that flood the space with natural light. Relax on your private balcony while taking in breathtaking city skyline views. Enjoy access to luxurious, hotel-inspired amenities, including a rooftop terrace, fitness centre, party rooms, and more. Just steps from public transit, including bus stops and the GO station, with easy access to downtown, parks, restaurants, and the waterfront perfect for those seeking a balanced urban lifestyle with outdoor appeal. (id:55499)
Royal LePage Golden Ridge Realty


