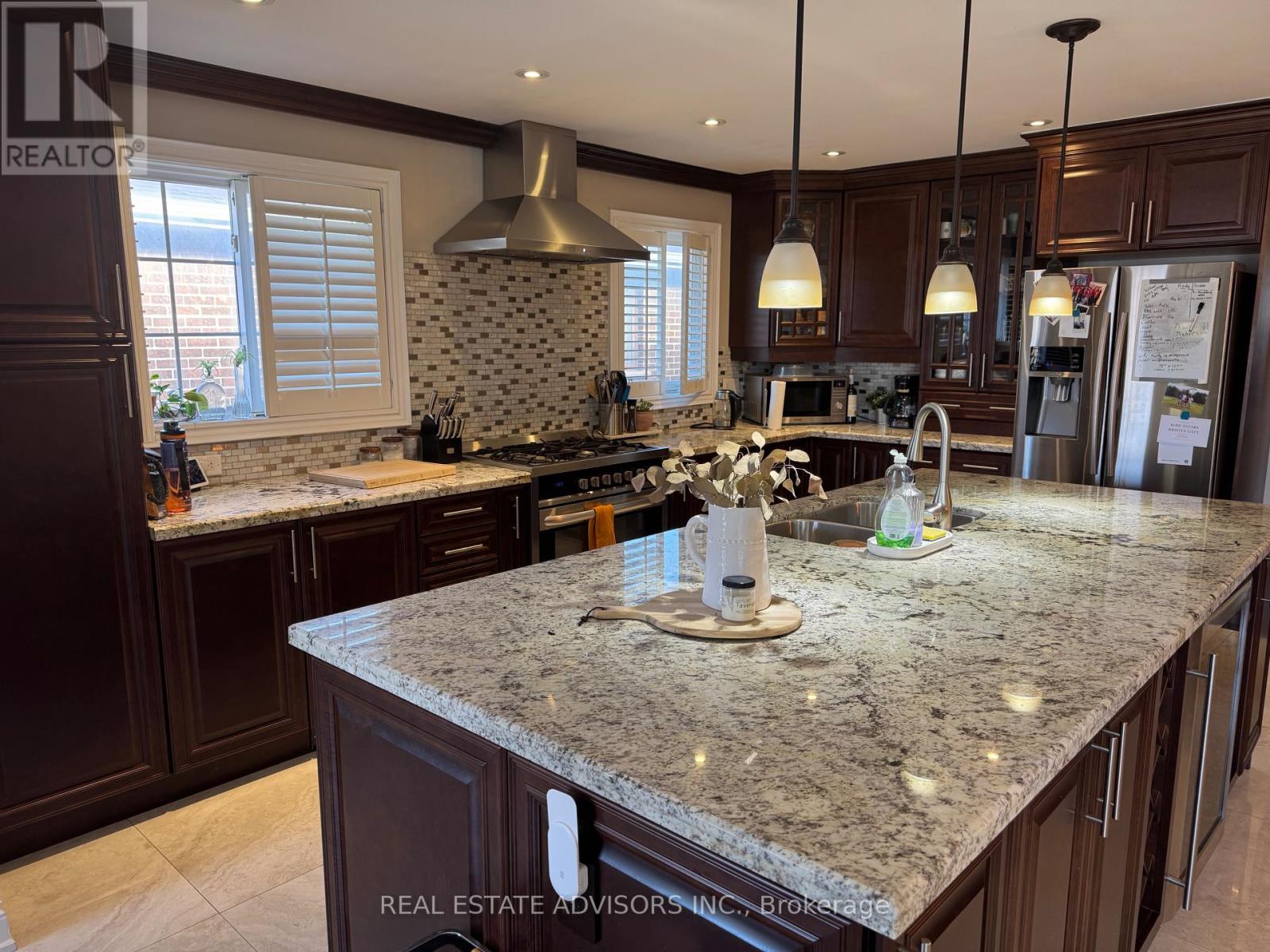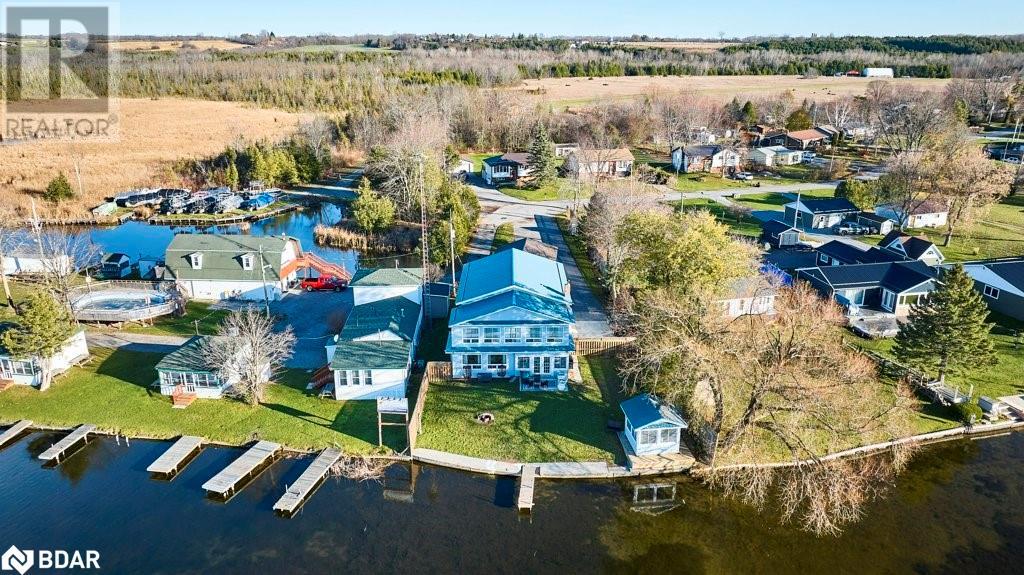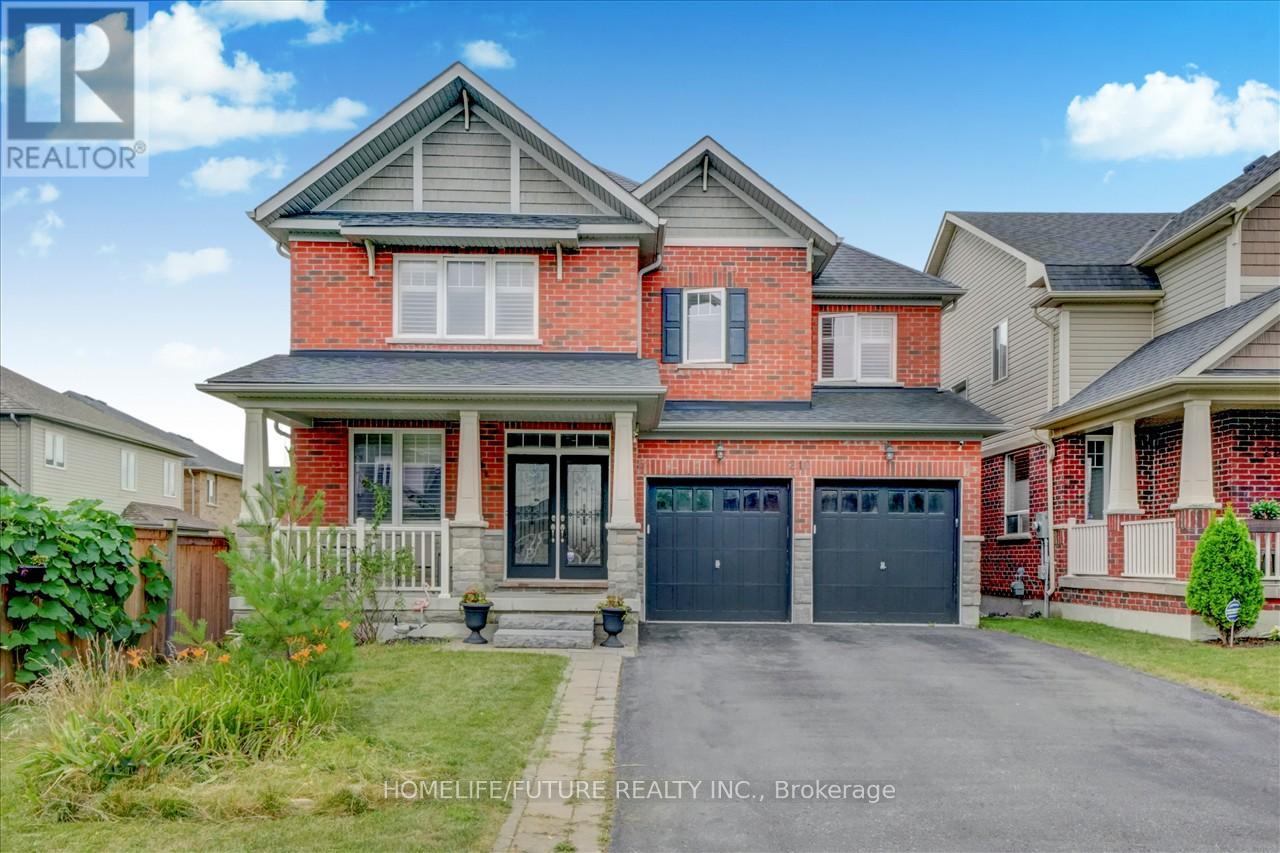17 Agincourt Road
Vaughan (West Woodbridge), Ontario
Raised Semi-Detached Bungalow in Woodbridge with Legal Basement Apartment . Home has been RecentlyRenovated. Beautiful Chefs Kitchen on Main Floor, Open Concept, Oversize Island, Crown Moulding,California Shutters & 2 Bathrooms. Lower Level is All Above Ground with Beautiful Upgraded Kitchen, OneBedroom & Walk-out to the Back yard from the Living Room (id:55499)
Real Estate Advisors Inc.
647 College Street
Toronto (Trinity-Bellwoods), Ontario
Licensed for 99 on Main floor & 101 on lower level. Approx 2,000 sq. Ft Per/ floor, 2 floors with two bars and 2 separate sound systems. Large hood and walk-in fridge. 3 year lease with option to renew. Recently renovated. Located in the " heart of little Italy. Shows very well. Open to multiple uses. Not unauthorized visits. (id:55499)
Royal LePage Meadowtowne Realty
3011 - 12 York Street
Toronto (Waterfront Communities), Ontario
NEUTRAL INTERIOR FURNISHED 1 BEDROOM UNIT WITH A STUDY AREA (A DESK & CHAIR) AT BUSY AND BUSTING DOWNTOWN CORE OF TORONTO * 540 SQ.FT. APPROX. * 9 FT CEILING *FLOOR TO CEILING WINDOWS + A JULIETTE BALCONY GIVE A LOT OF NATURAL LIGHT AND FRESH AIR * WALK TO UNION STATION, SCOTIA BANK ARENA, CN TOWER RILEY'S ACQUARIUM, WATERFRONT, RESTAURANTS, SHOPS, SUPERMARKET * MINUTES TO GARDENER EXPWY, DON VALLEY PKWY * COMPLETED CONDO AMENITIES - 24/7 CONCIERGE/SECURITY, INDOOR POOL, SAUNA, GYM, PARTY/RECREATION ROOM, MEDIA ROOM ** FULLY FURNISHED ** NO PET, NO SMOKER PER THE LANDLORD'S INSTRUCTION ** (id:55499)
Century 21 Heritage Group Ltd.
81 Laird Drive
Lindsay Twp, Ontario
Waterfront living in the heart of Kawartha Lakes! Designed for everyone to enjoy, a Savaria elevator runs through the centre of the home. It's a truly exceptional property, fronting directly on Sturgeon Lake & harnessing the priceless west views and sunsets which are the signature brand of this area. The house (3291 sq ft) is rich in luxury, comfort & light. Double-door main entry & foyer. Family room, living room & dining room are laid out on the main floor in open concept- no way to escape the lake views! Kitchen re-imagined in 2024: bespoke 2-tone cabinets have a sleek Euro finish; with quartz countertops; gas stove & chef's range hood; custom backsplash, breakfast bar & centre island. Main floor includes a 3-pc bath, fireplace with premium insert, spacious laundry with side entrance & 3-season sunroom. The convenient elevator feature is enhanced by wide, barrier-free doors in the primary bedroom and ensuite bath. Stairs boast tempered glass railings; 10' ceilings on 2nd floor create impressive space and light throughout. The huge primary suite is west facing, with a wall of windows overlooking the lake; integral sitting area; huge L-shaped closet/ dressing room with custom cabinets; & an oversize 5-piece bath. The lot is a very spacious pie-shape with approx. 50' at the front, 75' on the waterfront, and 250' deep. There's room to easily park 10 cars in the driveway. Detached garage (986 sq ft) is laid out for two cars with a large workshop; it could instead be configured to accommodate 4 cars. Most of the garage is insulated; a mini-split heating/cooling unit was added in 2024. At the waterfront, there's a dock & an amazing, cozy bunkie to relax, read a book or just take a nap. Main house infrastructure includes a steel roof; 200-amp electrical; 2 furnaces (main floor & 2nd floor); 2 central air systems; full water purification system including softener and UV. And all of this is just 10 minutes from bustling Lindsay & an hour from central Oshawa! (id:55499)
RE/MAX Rouge River Realty Ltd.
67 Munro Boulevard
Toronto (St. Andrew-Windfields), Ontario
Lovely 3-Bedroom Bungalow With Finished Basement. Live Next To Multi-Million Dollar Properties In One Of Toronto's Most Prestigious Areas. This Rare Bungalow Is Perfect For A Growing Family. The Tree-Lined Backyard Offers Plenty Of Private Play Or Entertaining Space For Adults And Children. Close To The Best Schools Including Crescent Private, Toronto French, Havergal, Bayview Glen, Owen P.S., Dunlace Public And York Mills Collegiate Institute High. (id:55499)
Homelife New World Realty Inc.
112 Laclie Street
Orillia, Ontario
Attention business owners, investors, builders, flippers. Location, location, location. 112 laclie st, orillia has tons of potential. Perfectly located steps from downtown core but also steps from lake with view. Desirable zoning c4i (mixed use intensification area) is an all encompassing zoning which allows for many uses. City wants increased density in this area with lots of new developments underway. Current use retail or office with apartment above. Zoning supports residential use of minimum 4 units. Building is being sold "As is". Buyer to do their own due diligence on possibilities. Building was used as a denture clinic on main level & 1 bedroom residential apartment above. Now both units rented as residential units. Lots of parking at rear of the building. **Extras ** Fridge , Stove , Washer all appliances as in condition. (id:55499)
Royal LePage Flower City Realty
16895 Mccowan Road
Whitchurch-Stouffville, Ontario
***Rare Find!**Absolutely Gorgeous Vacant Land In The Quaint Hamlet Of Cedar Valley In Stouffville*A Beautifully Forested 77' X 200' Parcel With Site Plan Approval For A 4,400 Square Foot Luxury Home*There Is Very Little Traffic - As Mccowan Road Ends At Cherry Street*Behind This Parcel Of Land Offers 800 Plus Acres Of York Regional Forest - Enjoy Walking Trails, Cycling Trails And Horseback Trails (And Great Boarding Facilities!)*Situated In An Area Of Luxury Multiple Million Dollar Homes*Great Location - Easily Accessible From Toronto And Only A Few Minutes To Hwy 404*A Must See!*Don't Miss This Fantastic Opportunity* **EXTRAS** Services: Hydro Is Available At Lot Line. Septic Design Approved As Part Of Site Plan Process. A Drilled Well Will Need To Be Installed (Most Locals Use Superior Propane Ltd. To Fuel Their Furnaces). Survey & Site Plan Approval Available. (id:55499)
RE/MAX Excel Realty Ltd.
Bsmt - 65 Stevenson Road N
Oshawa (Mclaughlin), Ontario
Cozy 2BR Lower Level Unit. Sep Hydro Meter. Walking Distance To Oshawa Center, Transit, School And Many More. Tenant Pays 30% Of Other Utilities (Water And Gas) (id:55499)
Homelife/future Realty Inc.
162 Morningview Trail
Toronto (Rouge), Ontario
Beautiful newly renovated Move in ready 2 Bedroom Basement Apartment with Walk-up. Spacious Open Concept Kitchen/Living Room, Ensuite Laundry & 3 Piece Bath. Located in a highly convenient neighborhood, you'll be just steps away from a top-rated public school, a 1-minute walk to TTC, close to shopping, parks, & easy access to HWY 401.Tenant will pay 40% of all Utilities. Available Immediately. Don't miss your opportunity to be the first to move into this beautifully renovated space in a great location at an unbeatable price! (id:55499)
Listo Inc.
210 Blackwell Crescent
Oshawa (Windfields), Ontario
Bright, Beautiful, And Spacious 4-Bedroom, 4-Bathroom Home! The Large And Bright Primary Room With 5-Piece Ensuite And Dual Walk-In Closets. Enjoy The Elegance Of 9-Foot Ceilings On The Main Floor And The Timeless Charm Of Hardwood Flooring Throughout. The Generously Sized Basement Features Above-Ground Windows, Offering Natural Light. Conveniently Located Near Schools, Public Transit, Costco, Restaurants, Shopping Centers, And The University Of Oshawa. This Home Truly Combines Comfort And Convenience In An Unbeatable Location. (id:55499)
Homelife/future Realty Inc.
3006 Cornish Road
Mississauga (Erin Mills), Ontario
Discover the sought-after Erin Mills neighborhood, offering unparalleled convenience with nearby amenities. Nestled on a premium 68 x 166 ft corner lot, this elegant family home provides ample space to create your dream backyard oasis. The interior exudes sophistication with hardwood and marble tile floors, crystal chandeliers, and crown moulding. The executive chefs kitchen features a center island, granite countertops, and stainless steel appliances, seamlessly connecting to the family room and landscaped backyard. The primary suite is a private retreat with a gas fireplace, walk-in closet, 5pc ensuite, and a private balcony overlooking serene views. Three additional spacious bedrooms share a stylish 5pc bath. The finished basement offers a large recreation room, an in-law/nanny suite with a kitchenette, a 3pc bath, and a gym area. This one is a must see. (id:55499)
Realtris Inc.
113 - 42 Pinery Trail
Toronto (Malvern), Ontario
Beautiful Bright And Spacious End Unit 3 Bedroom & 2 Full Washroom Town House With Lots Of Sunlight In A Friendly, Family Oriented Neighbourhood. Easy Access To Schools, Transit, Medical Professionals, Shopping Malls, Place Of Worship, Grocery, Early-On Programs, Parks, Banks, Community Centre, Short Drive To Hwy 401, U Of T. And Much More. (id:55499)
Ipro Realty Ltd.












