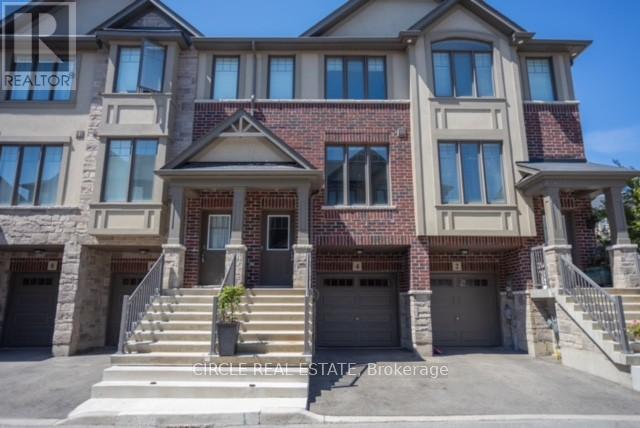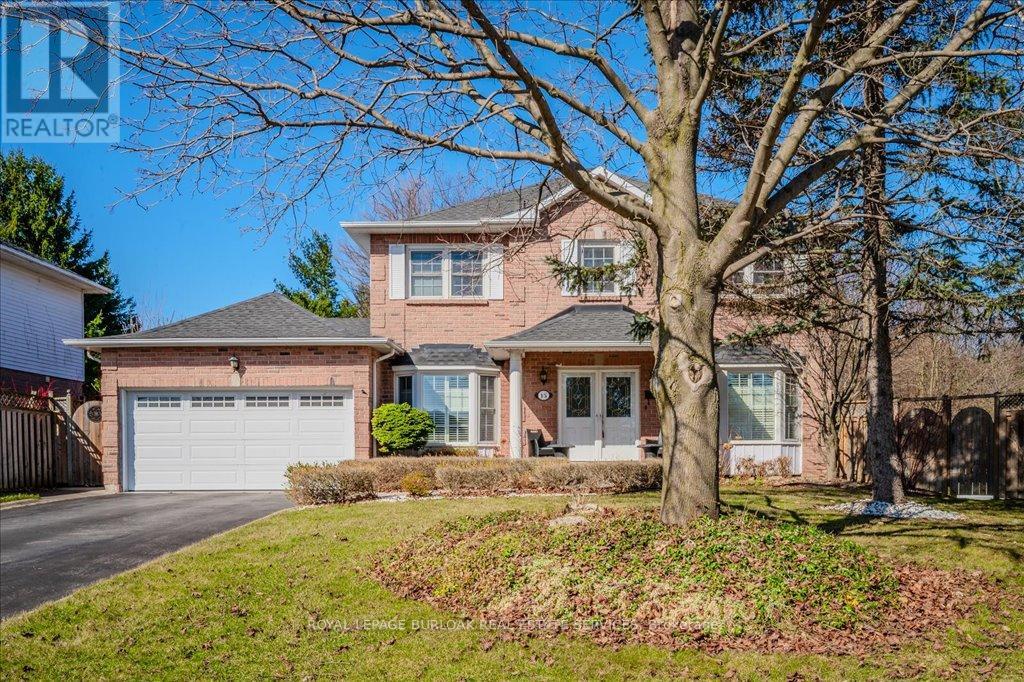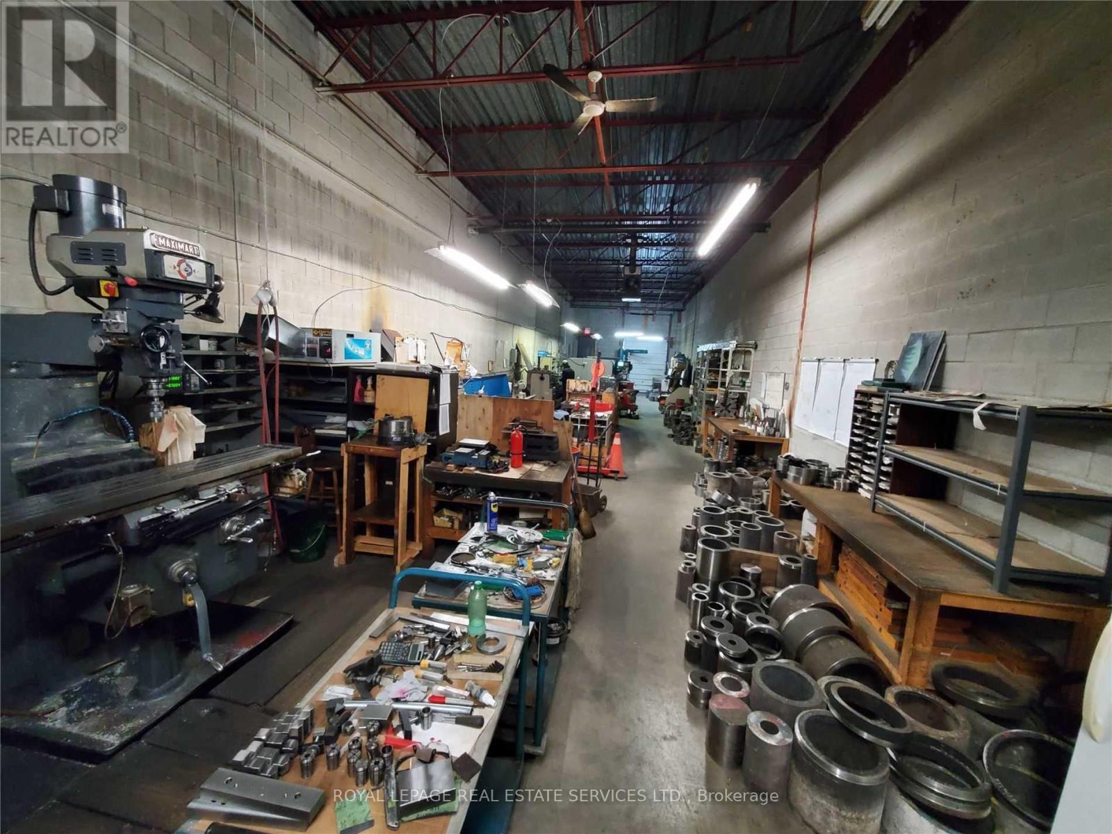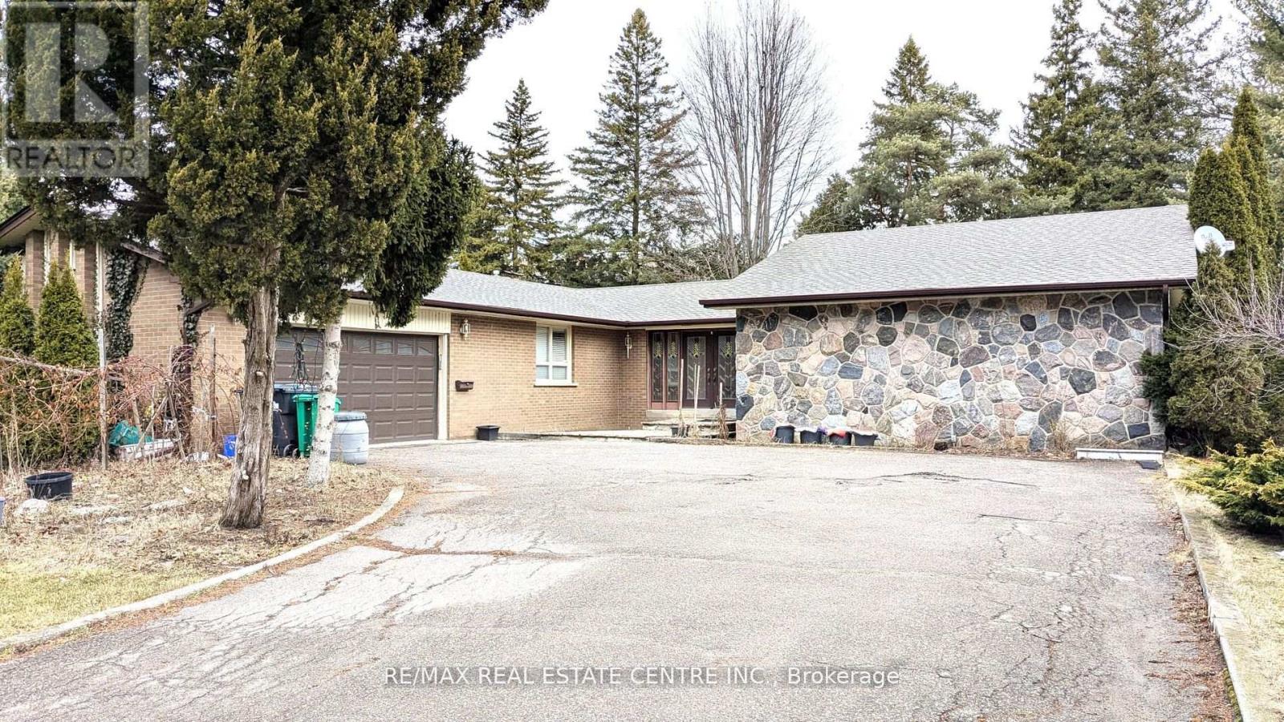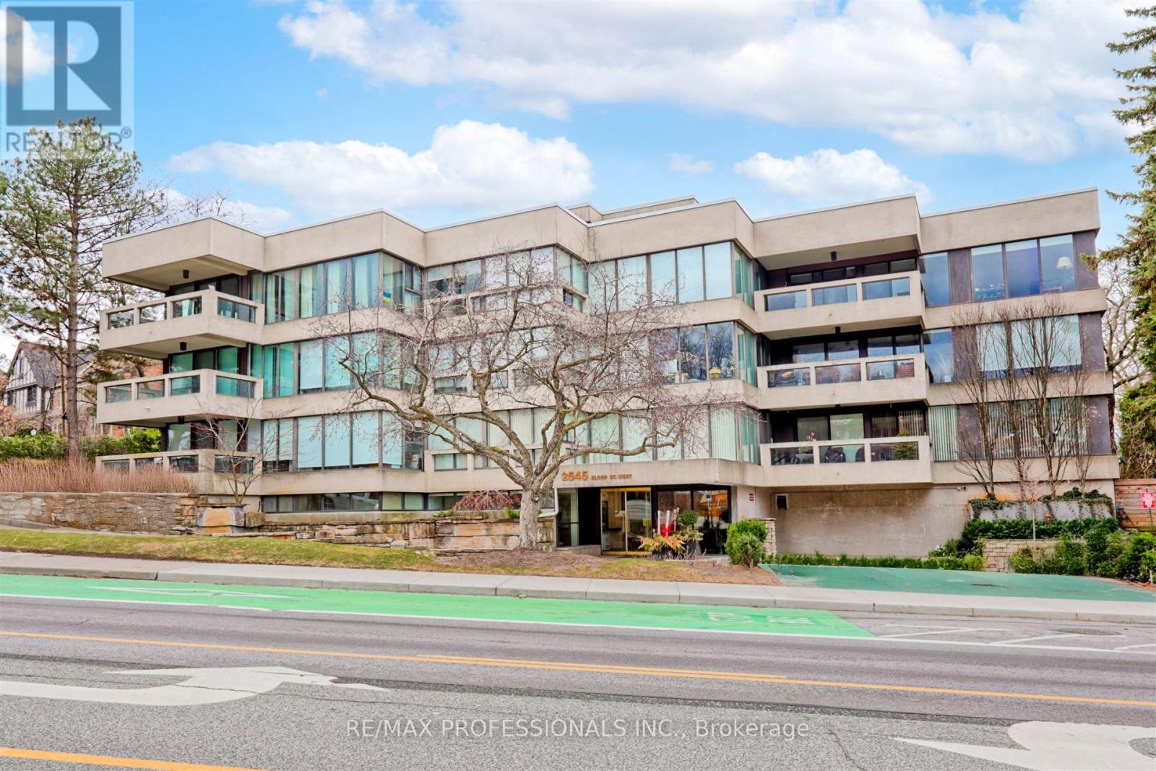43 Sedgewick Circle
Brampton (Fletcher's Meadow), Ontario
well-kept and clean 3+2 bedroom 4 bathroom fully detached home with professionally finished W/O basement situated in a high demand area of fletchers Meadow. offering sep living , dining and family rm, family size kitchen, master with ensuite and w/i closet, family friendly and child safe crt location, D/D entry and much more. steps away from school. parks, grocery /shopping, public transit , parks , trails, Mt. Pleasant Go station and a place of worship. (id:55499)
RE/MAX Realty Services Inc.
7 Second Avenue
Orangeville, Ontario
Perfect for investors, large families, or those looking to live in one unit and rent out the other! Situated on a massive 65.72' x 190.25' private lot, this unique property features two fully renovated units, ideal for rental income or multi-generational living. Key Updates Include: New flooring, roof (2020), front deck (2020), water heater (2024), upgraded plumbing and electrical, new windows, vinyl siding, drywall, doors, fresh paint, bathroom vanities, stainless steel appliances, and modern light fixtures throughout. Main Bungalow Unit: Offers 2+1 bedrooms, an open-concept living and dining area, a 4-piece bathroom, a large front deck, and a finished basement with an additional bedroom.Second Detached 2-Storey Unit: Recently renovated, featuring bright and spacious living, dining, and kitchen areas on the main level, with 2 bedrooms and a 4-piece bathroom upstairs. Enjoy a 4-car driveway and a prime downtown location, close to schools, amenities, and easy access to Hwy 10. Whether you're a buyer looking to offset your mortgage with rental income or seeking a flexible investment opportunity, this property has it all! Don't miss out, book your visit today! (id:55499)
One Percent Realty Ltd.
907 - 32 Clegg Road
Markham (Unionville), Ontario
Large 1+1 Bedroom Condo In The Heart Of Busy Markham's City Centre District. Close To Viva, York Regional Transit And Go Train. Building Has Access To Fabulous Amenities Such As Indoor Pool, Fitness Centre And Party Room (id:55499)
RE/MAX West Realty Inc.
32 Crimson Drive
Niagara-On-The-Lake (105 - St. Davids), Ontario
This one owner model 3-bedroom, 3-bathroom condominium townhouse provides walk-in ready living with everything you need on the main floor. Situated in Niagara wine region, with easy access to Old Town Niagara-on-the-Lake, the Shaw Festival, multiple wineries, golf courses, Niagara Falls, Niagara College, Outlet Mall and the US Border to name a few. Freshly painted with loads of upgraded features, this beautiful Gem is a balanced life dream home. You can lock and leave for extended travel or stay local for nights out on the town. With over 2000 square feet of stylish living, it provides spacious elegance for a growing family or empty nesters wanting to maintain a vibrant active lifestyle. The light and allure of this home is felt upon entry. High ceilings, wide hallways, hardwood floors and open concept style provide the balance of easy flow living. The main floor den or 2nd bedroom is perfectly situated where you can enjoy your morning coffee with the sunrise. The private nestled back deck off the dining room allows for sunset evenings to wind down after a long day with a glass of tranquility. The kitchen custom cabinetry with contrasting large island, features granite tops and stainless-steel appliances providing ample space to entertain. Gas fireplaces in the living and family rooms provide the perfect effect for restful times. The main floor prime bedroom has a walk-in closet and an ensuite with body sprays in the glassed-in shower. This home emits first class in the details. Low condo fees of only $253/month provide you with all exterior maintenance including snow shoveling right to your front door and garden watering. Your choice lifestyle to do as much or as little as you choose. The lower level boasts a fully finished walk out to a large outdoor garden patio. This additional living area has a full fridge, wet bar, 3rd bedroom, family room and full bath. California shutters throughout set this house apart, all you need to do is move right in! (id:55499)
Right At Home Realty
4 Could Lane
Hamilton (Ancaster), Ontario
Modern Losani Freehold Town(2019). This 3 Storey Townhouse Has A Spacious Living And Dining Room. Large Master Bedroom With A 3-Pc Bath With Closet. Total Of 3 Bedrooms And 3 Bathrooms. A Mix Of Tiled Flooring, Hardwood And Carpeted Areas. Nice Kitchen Counter With Modular Cabinets.There's Also A Recreation Area And A Den In The Basement. There's A Spacious Family Room With A Sliding Door That Opens Into A Small Balcony. A Driveway And A Garage Are Also Featured. Parking For 2 Cars & Ample Visitor Parking. Additional Storage Room In Garage. Prime Location Close To Amenities, Schools & Highway Access. (id:55499)
Circle Real Estate
15 Lennard Crescent
Hamilton (Dundas), Ontario
Discover your dream home in Highland Hills, Dundas! Nestled on a peaceful private lot along a quiet crescent, this location offers the perfect blend of serenity and convenience. This impressive 2700 sq ft family friendly layout 2-storey is designed for comfort and functionality! Featuring 4 generous bedrooms, 2.5 baths and plus an unspoiled basement is a blank canvasready for your personal touches. This classic center hall layout features a main floor office for productivity, plus a separate living and dining room, ideal for effortless entertaining. This bright and inviting kitchen features sleek stainless steel appliances, including a fridge, built-in dishwasher, stove and microwave. The large eating area flows seamlessly into the cozy family room with a fireplace, perfect for relaxing! Enjoy the ease of a main floor laundry with direct access to the 2-car garage. Plus, the driveway offers parking for up to 6 cars. The spacious primary suite features his & hers walk-in closets and a private 3-piece ensuite your perfect retreat! Three additional bedrooms and a luxurious 5-piece main bath complete this well-designed second level. Enjoy easy access to schools, parks, shopping and transit, everything you need is just minutes away! Unwind or entertain in your private backyard retreat, complete with an expansive deck perfect for relaxing or hosting guests. This home has it all, space, style and a prime location! (id:55499)
Royal LePage Burloak Real Estate Services
500 Mississauga Avenue
Fort Erie (333 - Lakeshore), Ontario
Brand New Never Lived In Luxury Built Stateview Home In Premier Neighborhood Of Fort Erie By The Lake Near Multi Million Dollar Homes. 2 Separate Legal Dwelling Units And 5 Year Tarion Warranty Included! VTB AVAILABLE! 500 Mississauga Ave Epitomizes Luxury Living At It's Best With Over $107,000 In UpGrades! Situated Near The Lake, And Close To Shopping, The QEW And 5 Minutes To US Border Plus More! Fantastic Investment Opportunity! List Of Upgrades Too Long To List. See Attached. Featuring Elegant Hardwood Floors Throughout The Open Concept Main Floor Layout. Custom Designed Open Concept Chef's Kitchen Includes Upgraded Backsplash, SS Appliances, Soft Close Cabinets, Brushed Gold Automatic Faucet And Much More!Great Room Features Upgraded Pot Lighting, Remote Controlled Electric Fireplace And Natural Walkout To Backyard. Also Included Are Multi Zone Security And Irrigation Systems For Safety, Security, And Protection From The Elements!Upstairs Has 3 Bedrooms With 2 Full Baths And Laundry Room. Laundry Machines To Be Selected By Buyer! Primary Bedroom Comes With His/Her Closets Plus 3 Piece Ensuite While Other Two Bedrooms Share 4 Piece Washroom.Lower Level Is A Completely Finished Legally Separate 1 Bedroom Apartment! 2 Separate Entrances, Separate HVAC System, Full Open Concept Kitchen With Quartz Countertops And Upgraded Cabinetry! Includes 1 Bedroom With Walk-in Closet And 3 Piece Washroom And Additional Storage. **EXTRAS** 2 Fridge, 2 Stoves, 2 Dishwasher, 2 HVAC (id:55499)
The Condo Store Realty Inc.
Bsmt - 2511 North Ridge Trail
Oakville (1009 - Jc Joshua Creek), Ontario
Exquisite Renovated Basement In Desirable Joshua Creek Neighbourhood! Spacious Kitchen-Living-Dining Combination With Laminate Floors, 2 bedrooms, 1 full bathroom, Sep Entrance. Moments From Top-Rated Joshua Creek Elementary And Iroquois Ridge High School, Parks, Trails & Hwy Access. (id:55499)
Buyrealty.ca
3 - 6810 Kitimat Road
Mississauga (Meadowvale Business Park), Ontario
An exceptional opportunity presents itself to acquire an established and turnkey general machine shop manufacturing business. This business boasts ease of operation and a long-standing presence at its current location, with a loyal clientele base. The potential for expansion exists, supported by a seamless transition process and comprehensive training. The business comes with an established list of customers and suppliers, situated in a prime location. This turnkey operation offers a stable foundation. Marketing package readily available. A Long List Of Equipment And Chattels Is Available. The Unit consists of An Industrial/Office Area And A Washroom. Turnkey Operation With Great Potential To Grow. Ample Parking. (id:55499)
Royal LePage Real Estate Services Ltd.
2260 Oneida Crescent
Mississauga (Erindale), Ontario
Spacious Bungalow on an oversized lot in prime neighborhood! Credit Valley Golf and Country Club. Nestled among Muti Million-dollar estate homes! 3 Bedrooms and 3 baths on main floor with an unfinished walk out basement. Master Bedroom 4pc ensuite bath. Main floor family room open concept with fireplace. Sunken Dining Room. Living Room walkout to deck/backyard. Hardwood floors throughout. Spacious eat in kitchen with walk out to deck/backyard. Entry to home from garage. Rough in ready in basement for 2 bathrooms and kitchen. 2 car garage. Main floor 2,796 sq ft. Renovate or build your dream home on a 107 ft lot frontage x 203 deep (Irregular lot) (id:55499)
RE/MAX Real Estate Centre Inc.
402 - 2545 Bloor Street W
Toronto (High Park-Swansea), Ontario
Boutique Waterfall Building! Frank Lloyd Wright Inspired Building Overlooking The Humber River. Only 31 Units. Top Floor Penthouse. Completely Renovated 2 Bedroom 2 Bath Corner Unit. Largest Unit in Building With Over 1800 Sf. Wood Burning Fireplace. Floor to Ceiling Windows. Open Concept w Large Island. Top of the Line Appliances. Soundproof Windows. Views of River. Walk to Subway, Bloor West and all Amenities. 1 Parking, 1 Locker. (id:55499)
RE/MAX Professionals Inc.
8 Hilldale Road
Toronto (Rockcliffe-Smythe), Ontario
Detached bungalow with a separate entrance to a finished one-bedroom basement apartment priced well under a million. An unbeatable opportunity in today's market for homeowners or investors alike. It's perfect for extended family living or rental income potential. The main floor boasts a bright and spacious living room, a generous kitchen area, and two well-sized bedrooms. Surrounded by some newer built million-dollar-plus homes. offers laneway access to parking at rear. This property is steps from the upcoming Eglinton LRT line, with seamless TTC access, and close to Stockyards Village for shopping, dining, and entertainment. Nearby medical clinics, hospitals, and parks offer essential services and recreation, while families will appreciate walking-distance access to schools of all grades. Popular destinations like The Junction and High Park are just minutes away, and with convenient rear laneway parking and quick highway access, this home offers both comfort and convenience in one of Toronto's most sought-after communities. Don't miss this fantastic opportunity (id:55499)
Royal LePage Supreme Realty





