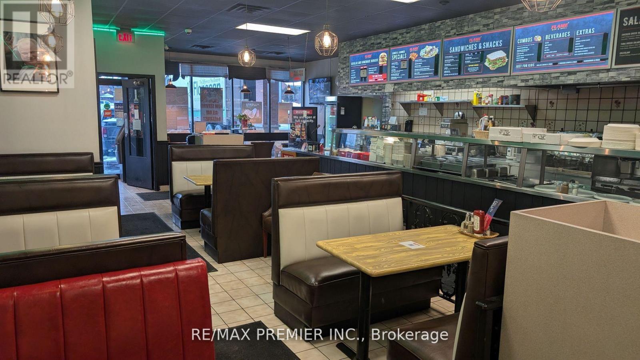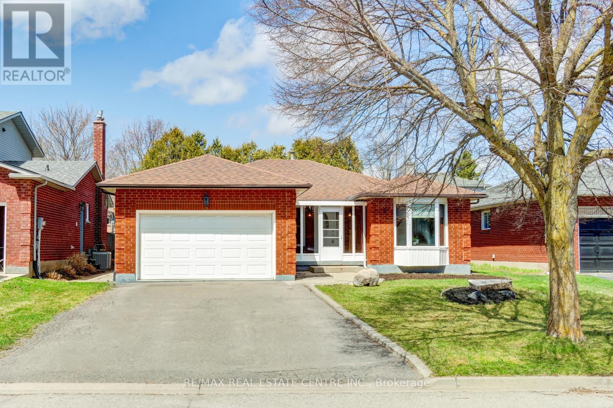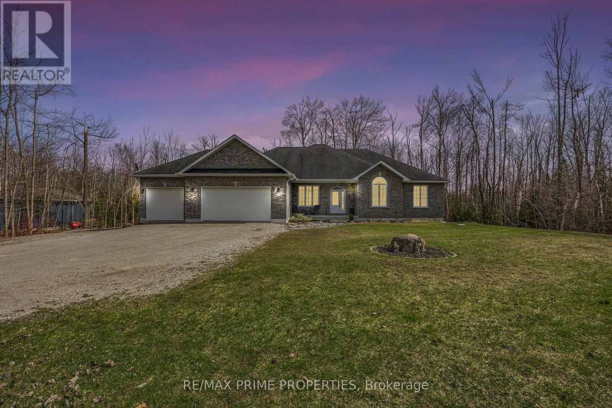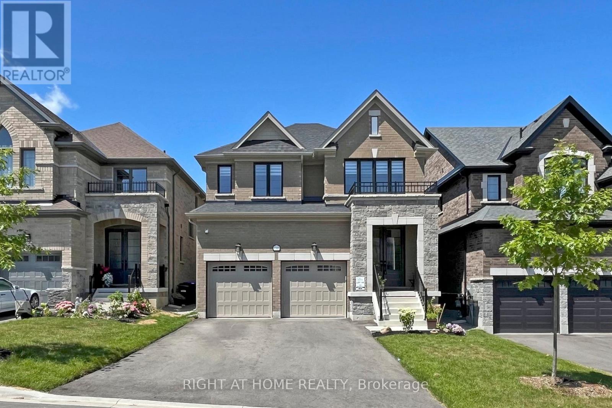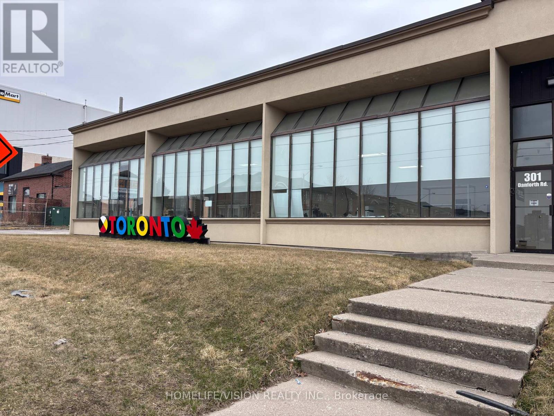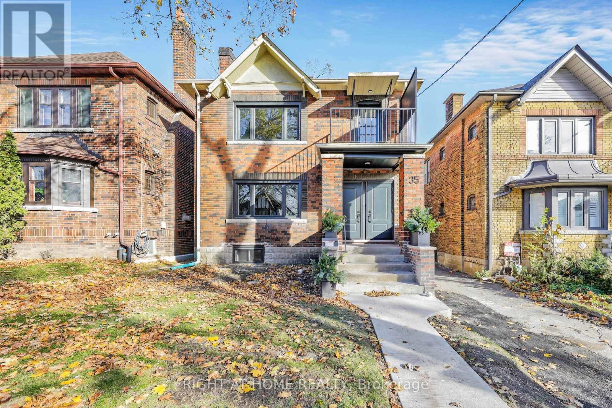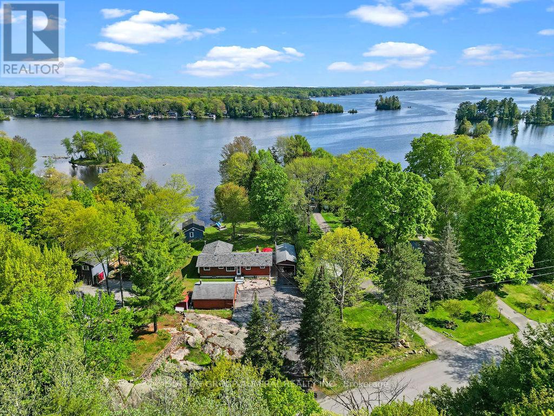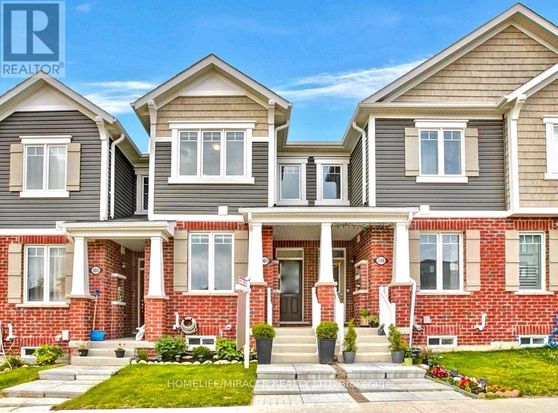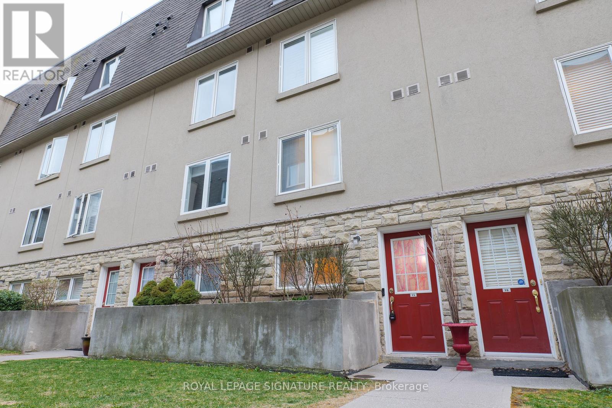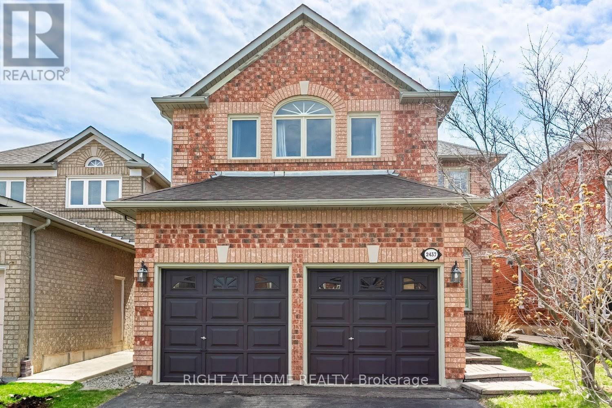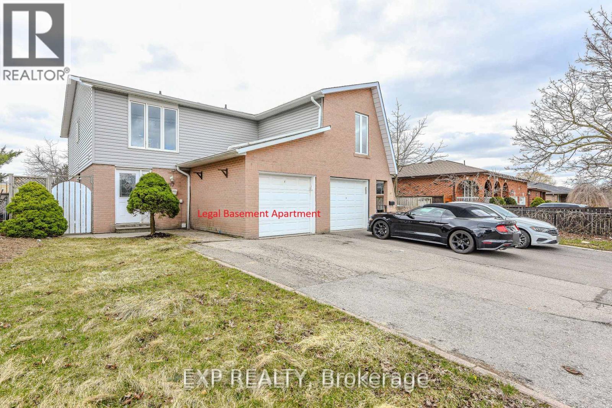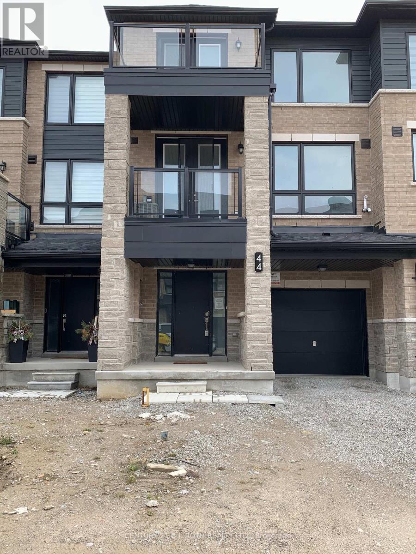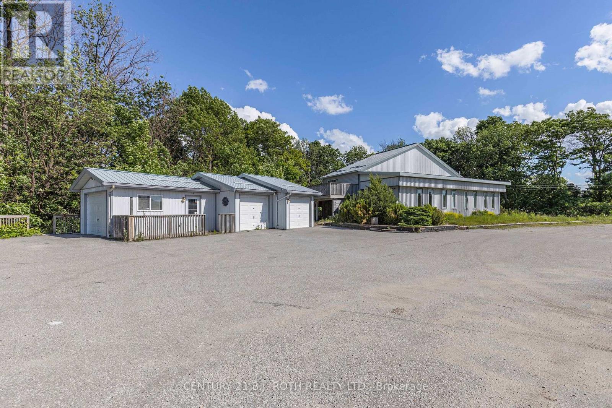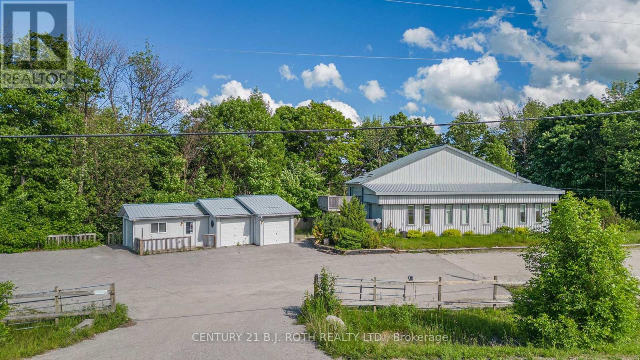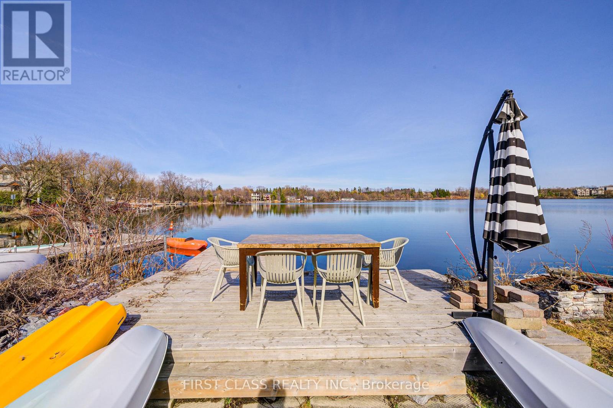1009 - 460 Dundas Street E
Hamilton (Waterdown), Ontario
Trend 2 Condo! South West Corner 2 Bedroom With Great View! Approx 769SF + Balcony. Split Bedroom Layout, Lots of Sun Lights, Windows. S.S. Appliances, Quartz Countertop, Breakfast Area. Walk-in Closet in Master Bedroom. Energy Saving Geothermal Heating/AC System. 10 Mins Away to Go Train Station, 15 Mins to Downtown Burlington, 18 Mins to Downtown Hamilton. Park, School, Hiking Trails Nearby. Incl (id:55499)
Homelife Landmark Realty Inc.
1387 Lawrence Avenue W
Toronto (Brookhaven-Amesbury), Ontario
Substantial sales recorded in 6 digits in 2024. Licenced for 112+90 seats, 4+5 years lease term. owner is retiring. For a restaurant the location is everything! Choosing the right location is absolutely critical. You can offer a great food but if you have no foot traffic to sell it to, business is not going anywhere! Flame Bar and Grill at a busy intersection of Keele and Lawrence offers it all! Large interior floor size, ample storage space, large plaza location with major anchor tenants such as LCBO, Tim Hortons, Metro, Walmart, Dollarama, Penguin Pick-up, etc. Enormous amounts of customers dailt, walk-ins, drive by's and huge exposure for your business. Alone the location worth an attention for a business owner! Majority of chattels owned and included, many improvements to the business completed, 10k in security cameras installed, additional large tvs for sports events, large clientele base. Opportunity for further growth and to diversify your food offerings. Good working hours. Established for close to 30 years and successfully run here. Seperate streams of income with quick-service and full sit down eat in areas, separate liquor bar/lounge area for your evening parties, events and entertainment. All in one place. Approx 2460 sqft of main floor area, plus fully finished lower floor area, lots of parking at the plaza, your guests will never be jammed here. If you are in the market, sure you have seen places, but not many worth the attention. This one must be seen to appreciate the current and further potential! seller is willing to offer training to a new owner. Transferable liquor license. **EXTRAS** All equipment is owned except 2 pos terminals, operating name is included, turn key operations. See it now! (id:55499)
RE/MAX Premier Inc.
236 - 1145 Journeyman Lane
Mississauga (Clarkson), Ontario
Location, Location, Location! Welcome to Unit 236 The Clarkson. This Beautiful 2-Storey Condo Townhome is Everything a Commuter Could Ask For! Newly built in 2022 this Spacious and Modern Condo Town is Just STEPS Away From Clarkson GO with Easy Access to Mississauga MiWay Public Transit & Only 26-Min Express GOTrain Ride to Downtown Toronto's Union Station. The Unit Boasts 1095 sqft of Living Space including TWO Private Balconies. Several Upgrades include Hardwood floors, Quartz Countertops and Large Kitchen Island. 2 Bedrooms, Great for a Small Family Looking for a Place To Call Home. Primary bedroom Includes A 3-Piece Ensuite w. Shower, Study Nook & Private Balcony. Second Bedroom is Spacious with Access to a 4-piece Bath. Main Floor includes An Open Concept Living & Dining Area, 2Pc Powder Room and Main Floor In-Suite Laundry. Don't Miss Out, Book A Showing Today! Offers Anytime. (id:55499)
Keller Williams Real Estate Associates
3 Passmore Avenue
Orangeville, Ontario
Welcome to this nicely updated and very spacious bungalow offering approx. 3000 sq ft of finished living space (1589 sf on the main floor) and nestled in a sought-after Orangeville community. Fully customized and situated on a premium 52' wide lot, this thoughtfully designed 3+1 bdrm, 3-full bath home boasts a unique open-concept floorplan that blends modern convenience with everyday comfort. Updated main floor with engineered wood flrs and pot lights. Entertainers kitchen featuring quartz countertops, stylish backsplash, built-in S/S appliances, gas cooktop & a convenient pot filler. The kitchen overlooks the cozy family room centered around a brick gas fireplace & a separate dining area that can easily accommodate large family gatherings. Bonus front living room could be a home office, kids playroom, or additional space to entertain. 3 nice sized bdrms and 2 full bathrms on the main floor, including a spacious primary with a 3-pc ensuite (renod in 2021), stand-up glass-door shower, walk-in closet and double-door walkout to the backyard. The lower level is renovated, ideal for extended family, teenagers, or in-laws. Laminate floors, a spacious 4th bdrm, a bonus room that could be a large 5th bdrm (no window) with an oversized walk-in closet, an additional 4-pc bath with shower & double sinks, full laundry room, gym/workout area, a generous sized rec rm, cold rm, and extra space for a kitchenette/wet bar area. Low-maintenance backyard with multiple decks/patios, the perfect backdrop for summer BBQs. Large garage (2-small cars), ample driveway parking and no sidewalk. Walk to schools, parks, & public transit. Just minutes to downtown Orangeville, restaurants, cafes, movie theater, and all other amenities. These bungalows dont come up often. A perfect balance of practicality and charm. A perfect balance of practicality & charm. Roof (2019), furnace (2023), bsmt windows (2024), appliances (2020), bsmt bath (2024). See virtual tour for more upgrades and info. (id:55499)
RE/MAX Real Estate Centre Inc.
1135 Speers Road
Oakville (Qe Queen Elizabeth), Ontario
A rare sublease opportunity is now available in Oakville high-demand and busy industrial commercial busy area. at the rear of 1135 Speers Road. This 6,250 sq. ft. clear-span industrial unit includes a fully gated 0.22-acre lot that fits up to 70 vehicles ideal for truck repair, body shops, and fleet operations. Featuring 24 ft. clear height, two oversized 16 ft. drive-in doors, and a 10-ton overhead crane, this space is purpose-built for heavy-duty uses such as truck bodywork, fabrication, warehousing, and commercial vehicle servicing. With no columns or obstructions, the open layout provides excellent flexibility for equipment setup and workflow. There is currently no office buildout, allowing full customization based on your operational needs. While the unit does not currently include a private washroom, one can be built, and shared access is available with the front tenant. The unit offers dual access from both the west and rear of the building, ensuring smooth logistics and large vehicle maneuverability. The front portion of the building is occupied by a well-established and busy automotive body shop, creating excellent synergy for related automotive businesses. Zoned E3, the space suits a wide variety of industrial and automotive uses including but not limited to truck and trailer repair, Boat body and repairs shop, steel and equipment fabrication, tire service, car rentals, light manufacturing, and commercial storage. Offered at $18,000 per month gross with all utilities included, this lease presents exceptional value in a low-vacancy market. Immediate occupancy is available, and the 6,250 sq. ft. unit is divisible based on tenant use and requirements. Additionally, the property owner is open to partnering with an experienced automotive business operator. In this arrangement, the operator would run and manage the business while benefiting from the well-equipped space and premium location. (id:55499)
Coldwell Banker Integrity Real Estate Inc.
70 High Street
Barrie (Queen's Park), Ontario
Excellent Opportunity In Barries Booming Downtown Core! Sought-After Location Near The Waterfront, Public Transit, Parks, Schools, Shops, Restaurants & The Future Lakehead University STEM Hub! This Updated 2 Bedroom Bungalow Is Situated On A Generous 56 by 196 Lot With Plenty Of Parking & Re-Development Potential. Key Updates To The Home Include Singles, Furnace, Bathroom, Fridge, Front Door & Kitchen Window. This Property Is Perfectly Situated In Barries Flourishing Downtown With Great Visibility, Offering Developers & Investors Endless Possibilities! (id:55499)
RE/MAX Hallmark Chay Realty
33 Springhome Road
Oro-Medonte, Ontario
Welcome to 33 Springhome Road! First time offered, this stunning all-brick 3+1 bed, 3 bath bungalow sits on a huge lot backing onto EP land. Featuring a gourmet kitchen with high-end finishes, (gas stove, secret spice drawers, and two pantries)! Air exchanger, natural gas fireplace, walnut floors, cathedral ceilings and a natural gas fireplace & the property is on an artesian well. The basement (which includes a walkout and separate entrance, has the option for in-floor heating, and ample space to add a bedroom. Perfct for family living and entertaining! Walk to Lake Simcoe, boat launch, and trails. Minutes to Barrie and Orillia, and a very easy commute down Hwy 400 to Toronto. Quiet, peaceful, and ready to move in! (id:55499)
RE/MAX Prime Properties
56 Sandhill Crescent
Adjala-Tosorontio (Colgan), Ontario
Please allow 24 hours' notice for showings.This stunning 4-bedroom detached home is a perfect blend of style and functionality. Featuring an open-concept layout and quality finishes throughout, it offers a warm and welcoming space ideal for modern living. Enjoy cozy evenings in the spacious great room with a gas fireplace. The sleek, modern kitchen boasts quartz countertops, a double undermount sink, and contemporary cabinetry. The bathroom is upgraded with ceramic wall tile in the showerevery detail has been thoughtfully designed! (id:55499)
RE/MAX President Realty
1348 Blackmore Street
Innisfil (Alcona), Ontario
Exceptional Detached Home located in Innisfil, Office On Main Floor For Work From Home, Chef's Kitchen With Quartz Counters, Marble Herringbone Backsplash, Pot Filler and Stainless Steel High End Appliances, Pot Lights, Hardwood Through Out Main Floor And Upper Hallway, Smooth Ceilings Throughout the Home, 2 Custom Fireplace Surrounds in Great Room and Basement living Room, This Elegant Property Includes 3,582 sqft of Finished Space, Including a 738 sqft Finished Basement Nanny Suite With a Full Bathroom and Full Kitchen, Large Primary Bedroom with a Sitting area and Spa Like Ensuite With Free Standing Soaker Tub and Double Sink Vanity, No Sidewalk. Custom Blinds, 2 Fridges, 2 Stoves, 2 Dishwashers, Garage door Openers, All Light Fixtures. Don't Forget to Check Out The Virtual Tour!! (id:55499)
Right At Home Realty
1 - 301 Danforth Road
Toronto (Clairlea-Birchmount), Ontario
Prime Industrial Space for Lease at 301 Danforth Road, Scarborough Unit 1. Available Immediately: Unit 1 - apr. 7200 Sq. Ft DivisibleLarge Space: 3 Washrooms; Kitchenette; Loading Ramp; Unreserved Parking; Lots of Storage Space; Streetfront Exposure and Signage. Ideal For A Variety of Uses. Possibility Of Right of First Refusal On Any Other Units That May Come Available In The Building. Call Listing Agent For Details. For Showings And More Info Call LA Elena Louca at 437-227-4111. Please Do Not Walk Property Without An Appointment. (id:55499)
Homelife/vision Realty Inc.
Lower - 35 Braemar Avenue
Toronto (Yonge-Eglinton), Ontario
Prime location! Move in to this newly renovated lower level 2 bedroom 1 bathroom home with 8foot ceilings! The chef like kitchen includes stainless steel appliances and ample quartz countertops. This beautiful space offers bright and spacious dining and living areas with stunning hardwood floors as well as a Large separate laundry room. A wonderful area just steps from Yonge and Eglinton's trendy shops and restaurants, close to Oriole Park, the Beltline trail and TTC. Fabulous school district including Oriole Park Elementary and NorthToronto Collegiate. What a great opportunity to live on this beautiful tree-lined street in a fabulous neighbourhood! A Must See! *Extras* Appliances include SS fridge, SS Range, Dishwasher, Microwave, Washer and Dryer (id:55499)
Right At Home Realty
53 - 6118 Kelsey Crescent
Niagara Falls (Forestview), Ontario
Welcome to this beautifully 2+1 bedroom, plus finished basement townhouse offering the perfect blend of comfort, style, and convenience. Located in a highly desirable, family-friendly area close to parks, schools, shopping, and transit, this home is ideal for first-time buyers, down sizers, or investors alike. Spacious open concept main level with vinyl plank flooring, bright white kitchen and formal dining area, upper level has 2 large bedrooms with connecting 4 pc bathroom. Lower level finished with rec room 3rd bedroom, 3 pc bathroom and laundry area.With its contemporary finishes, excellent location, and move-in-ready condition, Don't miss your chance to make it yours! (1 parking spot included option to rent an additional spot) (id:55499)
RE/MAX Niagara Realty Ltd
2802 - 11 Bogert Avenue
Toronto (Lansing-Westgate), Ontario
Fantastic Breathtaking Panoramic View & Rare For Sale Unit!!! Full Very Bright South-East View To CN Tower & Lake View At The Window. Total Space 930 Sqft (Interior 872+ Balcony 58). Direct Access To Subway Station Underground and Food Basic supper market. Face to Whole Food Market. Open Concept 9' Ceiling, Split Bedroom & Open Concept Floor Plan----Living & Dining & Kitchen openly combined & wrapped by Floor To Ceiling Windows .2 Bedrooms+ den, 2 Bathrooms, Den Can Be Used For Library Room Or 3rd Room. Over-Sized Kitchen Island, Top Of The Line Appliances. Contemporary Euro-Style Cabinetry. Laminate Floors Through-Out. South Exposure Open Balcony & One Parking /One Locker.BEST ONE UNIT in the WEST building !Without stepping outside, you can sit by the window and admire the rising sun in the east and the setting sun in the west, taking in the beauty of the city---the flowing traffic, the lush greenery of spring, the vibrant hues of autumn, and the pristine white snow of winter. This is the home you've been searching for! (id:55499)
Homelife Landmark Realty Inc.
643 Hamilton Crescent
Milton (Be Beaty), Ontario
This beautiful all brick Mattamy built corner lot Powell Model Just Under 2000 sq.ft has a large sought after layout and appealing open concept floor plan; perfect for growing families and ideal for anyone who loves to entertain. You will fall in love with the overall flow of this attractive family home situated on this bright corner lot. 9' ceilings on the Main floor, Gleaming hardwood floors throughout, Pot lights, Gas fireplace & media niche. Inviting front porch, spacious principle rooms and a fabulous eat-in kitchen with direct access to the spacious yard are just some of the great features of this home! This truly is the perfect space for both living & entertaining all year long! Fully finished basement with 4th bedroom and recreation space. Lots of Upgrades includes; New windows and modern windows blinds (2021), renovated master ensuite (2021), roof (2019), new counters & backsplash (2013) and stairs with iron pickets. Located across from Park and School with no sidewalk! Super location, close to all amenities, schools, shopping and highways. (id:55499)
RE/MAX Real Estate Centre Inc.
116 Mystic Point Road
Galway-Cavendish And Harvey, Ontario
It is rare to find a property like this for under one million dollars. This turn-key home, which comes fully furnished inside and out, including all kitchen appliances, offers both pride of ownership and an excellent investment opportunity. Nestled on Buckhorn Lake, one of the major lakes in the stunning Kawartha region, you'll enjoy breathtaking lake views and the freedom of lock-free boating on five interconnected lakes. The home is designed for ultimate comfort and enjoyment. The open-concept dining and living room, with its large lakeside window and cozy woodburning fireplace, creates a warm and inviting atmosphere. Imagine relaxing in the sunroom or taking advantage of the convenience of main floor laundry. The partially finished lower level, featuring a walkout from the family room, offers ample storage and additional living space. Exceptionally well maintained home, will ensuring you can move in without any hassle. The property's oversized deck is perfect for entertaining guests or enjoying serene lake views. With year-round access, this home is ideal for all seasons, offering activities like swimming, fishing, boating in the summer, and cozy fireside evenings in the winter. The property also boasts a separate two-car garage and a carport spacious enough to accommodate a 20-foot pontoon boat. The well-maintained garden and mature trees add to the charm and privacy of this lakeside retreat. Located in a friendly and vibrant community, you'll have easy access to local shops, restaurants, and recreational facilities. Whether you are looking for a full-time residence or a peaceful cottage getaway, this home is the perfect choice. Do not delay... Book your tour now! (id:55499)
Sutton Group-Admiral Realty Inc.
22 Wilkinson Avenue N
Cambridge, Ontario
Freehold Modern Townhouse! No condo fees!! This beautiful townhome to impress with it's upgrades and stunning features. Newly Painted, New Pot lights on main floor and upper hallway area, Spectacular kitchen with quartz countertops with matching backsplash, island and quality appliances. Large dining area with sliding door access to the backyard. Close to conservation land and gorgeous walking trails.2nd floor offers big size 3 bedrooms where master bedroom has walk in closet and 4pc ensuite. The unfinished basement is waiting for your touch with two good size windows and laundry area. Single car garage and tandem driveway with no side walk. Come see 22 Wilkinson Ave might be your perfect next home.!!Open House: Sat-Sun, Apr 26- 27, 2025 between 2:00 to 4:00pm (id:55499)
Homelife/miracle Realty Ltd
41 Concession Street
Havelock-Belmont-Methuen (Havelock), Ontario
Charming 3-Bedroom Home on a Spacious 0.93-Acre Lot. Welcome to 41 Concession St in Havelock a beautifully cared-for home that offers the perfect mix of privacy, space, and small-town charm. Set on nearly an acre, this property gives you room to breathe while still being connected to municipal services, a rare and valuable combination. Inside, you'll find a bright and comfortable layout featuring a generous living and dining area with hardwood flooring, perfect for everyday living or gathering with loved ones. The updated country kitchen includes a centre island and new flooring, with a walkout to the back deck where natural gas has been extended for convenient outdoor cooking. This home offers three bedrooms, a natural gas furnace (2022), and central air for year-round comfort. Additional updates include hardwood floors in two bedrooms and main level and fresh paint throughout, making the space move-in ready. A durable metal roof adds to the homes low-maintenance appeal, while the detached double garage with power and carport provide plenty of room for parking, storage, or hobbies. Mature trees surround the lot, offering a sense of privacy. Enjoy town water and sewer while surrounded by green space the best of both worlds. Just a short walk to local amenities and a quick drive to Peterborough, this home is ideal for first-time buyers, downsizers, or anyone looking for a quiet retreat with modern comfort. (id:55499)
Sutton Group-Heritage Realty Inc.
22 - 6 Vineland Avenue
Hamilton (Gibson), Ontario
OPEN HOUSE THIS SATURDAY & SUNDAY 10AM - NOON! Perfect for First-Time Buyers! Welcome to 6 Vineland Downtown Hamilton Living Done Perfectly! This is the one you've been waiting for! Located in Hamiltons most vibrant and walkable neighbourhood, 6 Vineland offers the perfect blend of style, comfort, and convenience for first-time buyers ready to start building equity and living the urban lifestyle. This fully renovated, SUN DRENCHED move-in-ready condo checks every box! In-suite laundry with a washer/dryer combo (2022), luxurious six-jet jacuzzi tub perfect for relaxing after a long day, freshly painted, new flooring (hardwood, tile, and vinyl plank), updated stainless steel appliances, tons of storage and closet space, large windows and ceiling fans keep the space airy and bright. Want your own private outdoor deck (updated 2025) for entertaining or unwinding, you got it! New front door (2025) + new building roof (2022) = peace of mind, and the list goes on.... The building is professionally maintained with beautiful landscaping, flower beds, and a welcoming community vibe. Plus, condo fees include water & heat making budgeting simple and affordable. Within walking we have, Gage Park, local cafes, grocery stores, public transit (future LRT!), and Hamiltons best trails and parks, walk or bike everywhere no car, no problem!Youll love coming home to this charming, affordable space thats perfect for getting your foot in the market without compromising on location or lifestyle. Start your homeownership journey at 6 Vineland book your showing today before its gone! (id:55499)
Revel Realty Inc.
56 Moxley Drive
Hamilton (Lisgar), Ontario
Stunning 3+3 bedroom, 4-bath Legal DUPLEX bungalow with almost 2100 Sqft of living space in the heart of Hamilton is a true masterpiece! Upon entry, the main floor features open concept Living & Dining, modern kitchen with 3 spacious bedrooms and 2 full bathrooms one attached with the primary bedroom. The basement offers an additional 3 bedrooms and 2 full bathrooms, with both levels functioning as separate units-ideal for multi-generational families or investors seeking future rental potential. Recently fully renovated in 2025, this home boasts high-end finishes throughout, offering both style and comfort. Every detail has been thoughtfully upgraded, with luxury flooring, elegant light fixtures, brand new windows, and illuminating pot lights creating a warm and inviting atmosphere. The kitchen is a showstopper, featuring a gorgeous quartz countertop, lavish cabinetry. It is also equipped with brand-new, top-of-the-line appliances, adding to the homes luxurious feel and modern functionality. The Spacious bedrooms are bathed in natural light, offering ample space for the whole family. The bathrooms are equally impressive, with premium tiles, quartz counters, glass-enclosed showers, and high-end vanities adding a touch of luxury to your daily routine. The expansive driveway offers parking for 5+ vehicles, making this home as practical as it is beautiful. Whether you're a growing family, first-time home buyer, or an investor, this property checks all the boxes. Situated within walking distance to Huntington Park Rec, Parks, Trails, Mountain Brow, Schools, and transit, this home also provides easy access to the Linc, Red hill, 403, QEW, and nearby shops, making it the perfect blend of comfort, convenience, and location. All pictures are virtually staged. (id:55499)
Royal LePage Flower City Realty
19 Victoria Terrace
Grimsby (Grimsby Beach), Ontario
Rm sizes are approx. and irreg sizes. Unique Waterfront beach property. Your own diamond in the ruff. Custom raised brick bungalow with possible rental or family suite in lower level (rough-in plumbing for second kitchen or bar area. Ideal for empty nesters or professionals. Perfect get-away or breathtaking own private resort living on Lake Ontario. Private beach area and large covered deck with beautiful waterfront view. 4 car parking with garage and irreg size lot. Must to view. Great for commuters and work @home. Easy hwy access to the Toronto and Niagara areas. (id:55499)
RE/MAX Escarpment Realty Inc.
226 - 575 Conklin Road
Brantford, Ontario
Welcome to The Ambrose- stunning, state-of-the-art condo development in sought-after West Brantford. This beautifully designed 1+1 bedroom condo offers a rare opportunity to enjoy high-end living in a newly built contemporary building. Featuring spacious open-concept living, floor-to-ceiling windows, and luxurious designer kitchens and bathrooms, this unit is crafted for both comfort and style. Step out onto your large private balcony and take in the beautifully manicured landscape below. Premium amenities include a movie theatre, yoga and fitness studio, rooftop garden terrace, party and entertainment rooms with a chef's kitchen, an outdoor track, and a pet wash station. Whether relaxing or entertaining, The Ambrose has something for every lifestyle. Minutes from parks, trails, schools, shopping, and easy highway access. Don't miss your chance to own a piece of elevated living in wonderful Brantford. **EXTRAS**: $12,430 in upgrades included in the purchase price. Den with closet can be 2nd bedroom. Occupancy day is April 30,2025 (id:55499)
Bay Street Integrity Realty Inc.
301 Equestrian Way
Cambridge, Ontario
Welcome to 301 Equestrian Way Discover this beautiful 2-storey townhome offering almost 1500 sq. ft. of stylish and functional living space. This OWNER OCCUPIED AND WELL MAINTAINED unit Features 3 spacious bedrooms, 3 modern washrooms, a versatile den, and convenient main-floor laundry. The open-concept main floor is designed for both comfort and entertaining, with large windows that flood the space with natural sunlight and a walk-out to your private terrace overlooking the park perfect for relaxing or hosting guests. Enjoy the upgraded kitchen, complete with quartz countertops, a stylish backsplash, stainless steel appliances, a breakfast bar. Plenty of storage in garage and basement. This home also boasts a rare oversized 1.5-car garage with interior access for added convenience. Located in the prestigious River Mill community, just minutes from Hwy 401 and Hwy 8.Additional highlights include *** Proximity to park and future school *** School bus stop right in front of the home *** Short walk to a new GRT bus stop *** Nearby Toyota Manufacturing Plant *** Upgraded 200 Amp Electrical Panel ($10K value) EXTRAS --Water Softener, Reverse Osmosis Water Filtration System , RING Doorbell, Central Vacuum, Fridge, Stove, Dishwasher, Washer and Dryer, All Electrical Light fixtures and Window Coverings. (id:55499)
Homelife/miracle Realty Ltd
387 Inspire Blvd Boulevard W
Brampton (Sandringham-Wellington North), Ontario
Welcome to 387 Inspire Boulevard, a brand-new, beautifully designed townhouse in Bramptons desirable Sandringham-Wellington North community. This stunning home offers a spacious and thoughtfully crafted layout with three bedrooms and four bathrooms, providing the perfect blend of comfort and functionality. Featuring soaring 9-foot ceilings on the main floor, this bright and sun-filled home is designed for modern living. The open-concept kitchen boasts sleek cabinetry, brand-new stainless steel appliances, and a stylish design, making it a dream space for cooking and entertaining. Large windows throughout flood the home with natural light, enhancing its warm and inviting ambiance.Built with energy efficiency in mind, this home helps reduce utility costs while offering the latest in modern conveniences, including central air conditioning, in-unit laundry, and a private garage. The prime location ensures easy access to major shopping centers such as Walmart, grocery stores, and everyday essentials. Families will love the close proximity to parks, recreation centers, and top-rated schools, while commuters will appreciate the seamless access to Highway 410. This is your chance to live in a brand-new, stylish, and energy-efficient home in a vibrant and growing community. Dont miss out on this incredible leasing opportunitymove in today and experience luxury living at its finest! (id:55499)
Royal LePage First Contact Realty
15 - 25 Foundry Avenue
Toronto (Dovercourt-Wallace Emerson-Junction), Ontario
Newly opened REGUS offers PRIVATE OFFICE SPACES, MEETING ROOMS, perfect for entrepreneurs seeking affordable workspace. Just 30 sec away, a new 24/7 "AISLE" grocery store is opening soon! A bus stop is just 2 min away, Subway Station only a 5-min drive or a 20-min walk. Plus, a new GO Train connection is coming soon! You'll find two Community Centers, Food Basics, Shoppers Drug Mart, schools, Balzac coffee shop and beautiful parks just around the corner. Located just minutes from The Junction, Stockyards, Corso Italia, Weston-Pellam Park, and Dufferin Grove, this home offers a vibrant lifestyle with all the amenities you need at your doorstep! (id:55499)
Royal LePage Signature Realty
460 Gordon Krantz Avenue
Milton (Mi Rural Milton), Ontario
Absolutely Fantastic 1+1 Condo in the luxurious Soleil Condo by Mattamy Homes, nestled in warm and welcoming Milton! This stunning unit offers 790 sq ft of living space, including an 181 sq ft private Patio area, with a sleek open-concept layout. Featuring 1 bedrooms Plus Den, and 10-foot ceilings, it's flooded with natural light from floor-to-ceiling windows. Updated with quartz countertops and stainless steel appliances, it boasts modern elegance. Complete with a spacious storage locker, 1 parking space, and access to 24/7 concierge service, it offers convenience and security. Enjoy panoramic views of the Niagara Escarpment and easy access to amenities, schools, parks, transportation and major highways (401, 407). Ideal for those seeking upscale living in prime Milton location!-->> Ideal investment as its close to upcoming MILTON EDUCATION VILLAGE (id:55499)
RE/MAX Real Estate Centre Inc.
Bsmt - 1193 Mowat Lane
Milton (De Dempsey), Ontario
Legal Basement Spacious 1 Br + Den Open Concept, Bright, Completely Separate Entrance from side. Layout Easy Access To Hwy 401/407. Walking Distance To Peter Catholic Elementary School And Bishop Of Reding Secondary School. Close To Shopping Mall, Go Station, Recreation Centre, Library And Transit. Basement Included. Req. Job Letter, Credit Score, Rental Application, Reference. Tenants Will Pay 30% of the Utilities. Looking for professional AAA Tenants, Small family, credit report, Rental application, employment letter, 2 current pay stubs, references, Tenant insurance and photos ID's. No Pets and no smoking. New Immigrants Or Work Permits Are welcome ! (id:55499)
Ipro Realty Ltd.
1408 - 4080 Living Arts Drive
Mississauga (City Centre), Ontario
Welcome to the Capital II Condo, built by the reputable Daniels builder. Functional Split 2 Bedroom Layout, Corner Unit with North East Exposure. The Primary Bedroom Features a Walk-In Closet and Ensuite 3-Piece Bathroom. The Second Bedroom is a Great Size with a Closet, Not Far From the 3-Piece Second Bathroom. Kitchen with Full Sized Appliances and Island for Tons of Cooking Space and Storage. Spacious Living and Dining Area. Large Balcony and Views of Mississauga! Ensuite Washer & Dryer Included. Includes 1 Parking and 1 Locker. Amenities Include: 24 Hr Concierge, Indoor Pool, Gym, Guests Suites, and More. Steps away from GO transit (to UofT Mississauga, Union Station, etc), Square One Shopping and Entertainment, Sheridan College, City Hall, Living Arts, Tons of Restaurants, and YMCA. (id:55499)
Right At Home Realty
5 - 5040 Four Springs Avenue
Mississauga (Hurontario), Ontario
Welcome to the prestigious Marquee Townhouse on the Park complex, an executive residence located in one of Mississauga's most sought-after communities. This stunning 3-bedroom, 3-bathroom townhouse offers a thoughtfully designed open-concept layout with exceptional versatility, including the potential to use the main level as a professional workspace or home-based business. Key Features: Spacious second-level layout with an oversized kitchen island perfect for entertaining, Floor-to-ceiling and wall-to-wall windows flood the space with natural light, Elegant hardwood floors, smooth ceilings and quartz countertops throughout, 9-ft ceilings on the main and second floors, Laundry is conveniently located on the same level as the bedrooms, Upgraded lighting and high-end finishes throughout, Private 2-car side-by-side garage with direct access to the home, Expansive terrace with gas BBQ hookup and a cozy gas fireplace, 6 visitor parking spaces are directly in front of the unit for added convenience, Enjoy access to The Marquee Club, featuring a swimming pool, hot tub, fully equipped Gym, and a children's playground. Access to tennis courts, basketball courts and a larger play area. Location Highlights: Steps to parks, top-rated schools, grocery stores, restaurants, banks, and Square One Shopping Centre. Enjoy quick access to Highways 403, 401, 407, and the upcoming LRT. Investor's Note: If you're purchasing as an investment, this property offers the potential for a great tenant with steady income already in place. Contact the Listing Agent for details. This is a must-see opportunity luxury, location, and lifestyle all in one! (id:55499)
Right At Home Realty
151 - 3150 Erin Centre Boulevard
Mississauga (Churchill Meadows), Ontario
Beautifully Updated, Bright, Best Located End Unit Townhome In Churchill Meadows Community.Surrounded By Green Space Including Exclusive Yard Leading To Playground. Renovated Kitchen,Bathrooms And Flooring With Nice Calming Neutral Colors Throughout. Large Primary Bedroom With 4 pc Ensuite, Spacious Second Bedroom With Closet Organizers and space for Office, Upgraded Window Coverings ('21), Heat Pump ('24), WiFi Garage Door Opener ('24). Condo Corp has also replaced New Sliding Patio Door ('23), New Driveway Asphalt ('24). Basement Is Partially Finished With Bathroom Rough-In, Framing & Drywall Completed And Ready For Your Personally Preferred Finishes.<5 Min Walk To JK-5 And Middle Schools. Near Shopping Mall, Community Centre, Hospital And Highways. Low Maintenance Fees. (id:55499)
Sutton Group - Summit Realty Inc.
2437 Yorktown Circle
Mississauga (Central Erin Mills), Ontario
Welcome to 2437 Yorktown Circle. This beautiful Detached North East facing home is located in a peaceful and quiet neighborhood of Central Erin Mills. The home boasts an abundance of natural sunlight. The main level has a Living room, Dining room, Family room and a spacious Kitchen. Walk out from the Kitchen to an amazing back yard. The second level has 4 Bedrooms (all hardwood floors). The extra large primary bedroom has a spacious walk in closet and a 5 piece ensuite washroom. The Fourth bedroom that overlooks the driveway has large windows and 2 closets. The basement has a spacious living room, 2 bedrooms, an office and a 3 piece washroom. 5 Minute drive to Streetsville GO station, The credit river, Erin Mills town center, Credit valley hospital. Close proximity to top-ranked primary, middle and high schools. Close proximity to Highways 401 & 403. (id:55499)
Right At Home Realty
Lower - 490 Turnbridge Road N
Mississauga (Creditview), Ontario
One Sofa is available for use. (id:55499)
RE/MAX Real Estate Centre Inc.
216 Squire Crescent
Oakville (Go Glenorchy), Ontario
This executive freehold townhome is a rare combination of design, luxury, and functionality, offering exceptional value with countless upgrades throughout and no maintenance fees. The home is equipped with numerous upgrades, including a tankless water heater, reverse osmosis drinking tap + whole home water filtrating, a recently upgraded garage door as well as rough-in for an EV car charger! With over 2,000 sq. ft. of living space and 9-foot ceilings throughout, this residence strikes the perfect balance of style and comfort. Upon entry, you'll immediately notice the heated tile in the entrance way and the engineered hardwood floors that flow throughout the main and second floors, making this home carpet-free. The ground floor features a versatile family room, perfect for relaxation or additional living space, along with a walk-out to the fully decked backyard, offering a serene outdoor retreat. The open-concept main floor showcases a stunning great room, while the upgraded kitchen, complete with a gas stove, flows seamlessly onto a composite deck, perfect for outdoor entertaining. The main floor also includes a den/office, ideal for remote work or as a quiet space. Upstairs, you'll find three spacious bedrooms and two full bathrooms, including the primary bedroom with a relaxing 4-piece ensuite and a spacious walk-in closet. The added convenience of laundry on the third floor makes daily living even easier. Located just steps from parks, shopping, and top schools, this home is truly move-in ready. Schedule your private viewing today homes like this don't last long! (id:55499)
Rock Star Real Estate Inc.
117 Harold Street
Brampton (Brampton South), Ontario
Awesome Semi-Detached 2 Unit dwelling Home With Legal Basement Apartment, Bright, Open-Concept Living And Dining Area With Hardwood Flooring Throughout. Spacious Primary Bedroom With Lots Of Natural Light. Featuring A Huge Backyard Perfect For Entertaining. Fully renovated & Freshly painted. Fully Finished Legal Basement Apartment With Separate Entrance, 2 Bedrooms with 4 pcs washroom & storage area, Second Kitchen. Live on upper floor & rent Basement for extra income to help paying your Mortgage Or Ideal For Extended Family Living. Ridgeview Public School is just behind the house, Woodview Park is opposite to the house. Shoppers World Brampton is just 4 minutes drive, Brampton Downtown & GO station is just 5 minutes drive. Close To Bus Stops, Parks, Schools, Shopping, And All Major Amenities. Move-In Ready. Live, Rent & Enjoy. (id:55499)
Exp Realty
2461 Hensall Street E
Mississauga (Cooksville), Ontario
Meticulously maintained family home resides in a prestigious prime Cooksville neighborhood on a mature 50 x 150ft lot. The family home with original owners that lovingly cared for the home for 44 years. With over 2577sq.ft of interior space across main floor and finished basement with separate entrance perfect for in-law suite, the property offers a versatile layout for large families or those seeking the possibility for extra income (buyer due diligence for zoning & permits). There are 3+1 bedrooms, 1+1.5 bathrooms and 1+1 kitchens. The large full eat-in kitchen from basement is perfect for family gatherings and so is the rec room with wood fire place. Laundry/ furnace room and cold room with ample storage. Charming covered front porch. Separate entrance with patio and garden shed, fenced backyard with mature fruit trees and cultivation zone. No rear neighbors and large double driveway with no sidewalk. New furnace and cac 2024(1year old), updated hot water tank 2025(rental). Walk to school parks and trails, minutes to airport, QEW, go station, highway427 and downtown! (id:55499)
Keller Williams Realty Centres
37 - 7284 Bellshire Gate
Mississauga (Meadowvale Village), Ontario
Stunning, Sun-Drenched End Unit Townhouse Overlooking a Serene Ravine in the Prestigious Levi Creek Community of Meadowvale Village. This Home Boasts a Spacious Open-Concept Design, Modern Stainless Steel Appliances, and a Master Suite with a Private Ensuite Bath and Walk-In Closet. Loads of upgrades. Key Features Include: 3 Bed , 4 Bath Fully finished walk-out basement featuring a large recreation room with pot lights and a newly renovated bathroom.Newly Installed Quartz Full height Backsplash and Countertops in the Kitchen, New Gas Stove and Fridge .Newly installed over the range Microwave.New Washer and Dryer still under warranty .Foyer and Kitchen floor has Gorgeous Porcelain tiles.New Attic Insulation and Recently Renovated all bathrooms with New vanities, Porcelain floors and handheld and rain shower. Newly installed interlock in front and Concrete Patio in backyard. Furnace,Central A/C and Roof updated. In-Ground Sprinkler System.Direct Access to Garage from inside the house.Visitor parking right next to unit. The low maintenance fee covers a range of services, including roof upkeep, road salt, snow removal, grass cutting, common areas, visitor parking, and more. Conveniently located near top-rated schools, parks, walking trails, shopping, and major highways. (id:55499)
Ipro Realty Ltd.
57 Cunningham Drive
Barrie (Ardagh), Ontario
PRESENTING 57 Cunningham Drive - Turnkey Townhome Living Redefined in Barrie's most desirable Ardagh community. With an unbeatable blend of family-friendly charm, convenient access to amenities and an endless array of upgrades, this renovated and updated freehold townhome is a must-see! Nearly 2,000sf of finished living space offering a move in ready gem that combines modern design with ultimate comfort. Impeccably updated interior with tasteful neutral décor throughout. Recent extensive renovations (2021) include stunning flooring, lighting, kitchen, bathrooms, fresh paint throughout. Inviting, bright foyer welcomes you with a 2-piece guest bath, front hall closet, and garage access. The renovated Chefs Kitchen is a culinary dream, featuring two-tone cabinetry, s/s steel appliances, striking tile backsplash, and stylish black hardware that unifies the design. Open-Concept floor plan is perfect for entertaining. Dining and living areas flow seamlessly, bathed in natural light from double patio door and large picture windows. Bright upper level continues with the same attention to detail offering two generous sized bedrooms, semi-ensuite bath, and a primary suite complete with walk in closet, and ensuite with dedicated shower and soaker tub. Extend your living space to the outdoors and enjoy the tranquil backyard - with no rear neighbours. Fully finished lower level (2022) offers additional living space for playroom, rec room, and movie nights! Single car garage with overhead storage. Ardagh Bluffs offers 500+ acres of forested beauty that embraces 17 km of walking, hiking, biking trails. Perfectly located for easy access to outstanding amenities - shopping, services, dining, entertainment and four season recreation - all within a short drive. Easy access to Hwy 400, north to cottage country or south to the GTA. Shingles (2017). Furnace (2020). A/C (2020). Owned Hot Water Heater (2019). Dishwasher (2024). Washer (2024). Dryer (2022). Don't hesitate, reach out today! (id:55499)
RE/MAX Hallmark Chay Realty
RE/MAX Hallmark Chay Realty Brokerage
44 Red Maple Lane
Barrie (Innis-Shore), Ontario
Newly Constructed Spacious 3-Storey Townhouse Located in desirable south east Barrie. 2 spacious bedrooms and 3 baths with walkout to private balcony. Open concept modern kitchen with Great/Family/Livingroom with walk out to private balcony. Laminate flooring throughout. Stainless Steel Appliances and marble countertops. Walking distance to Go Station, Schools, Parks, and Highway 400. (id:55499)
Century 21 B.j. Roth Realty Ltd.
99 Jewel House Lane
Barrie (Innis-Shore), Ontario
Welcome to this stunning Grandview Homes-built residence, nestled in one of South Barrie's most desirable neighborhoods. Backed by a serene, private forested area, this exceptional home offers the perfect blend of luxury, privacy, and tranquility. Step inside to discover a chefs dream kitchen featuring quartz countertops, an oversized island, abundant cabinetry, stainless steel appliances, under-cabinet lighting, and pot lights throughout. The adjacent family room invites relaxation with a cozy gas fireplace and custom built-in shelving, while the open-concept living and dining areas set the stage for elegant entertaining. A convenient mudroom with inside entry to the garage offers practical everyday function perfect for busy families and seamless organization. Walk out from the kitchen to your backyard oasis and spacious deck overlooking lush greenery, a relaxing hot tub, garden shed, and full fencing for total privacy. Hardwood flooring flows throughout the main level, upper hallway, and staircase, highlighted by rich wood railings. Upstairs, retreat to the luxurious primary suite, complete with a large walk-in closet and spa-inspired ensuite boasting a glass-enclosed shower, stand-alone soaker tub, and double vanity. Three additional generously sized bedrooms with soft carpeting offer comfort for family or guests, while the second-floor laundry room adds everyday convenience. The expansive lower level is a blank canvas ready for your personal touch perfect for a home theatre, gym, or additional living space. Ideally located near top-rated schools, scenic parks, Wilkins Beach, nature trails, shopping, and with easy access to Highways 11 and 400, this home delivers unparalleled comfort, style, and convenience. (id:55499)
Century 21 B.j. Roth Realty Ltd.
61 Ottaway Avenue
Barrie (City Centre), Ontario
Bright Lower Level, 1 Bedroom, 1 Bath, Kitchen with ceramic floor, Family Room with Separate Entrance. Large Driveway. Unit has its own hydro Meter, plus (30% utilities for water and gas shared with upper Tenant) (id:55499)
Right At Home Realty
45 Romanelli Crescent
Bradford West Gwillimbury (Bradford), Ontario
Stunning 4-Bedroom Detached Home in a Highly Desirable Neighbourhood. Welcome to this beautifully designed 4-bedroom, 4-bathroom detached home featuring a spectacular layout and premium finishes throughout. With high ceilings and hardwood flooring throughout, this home offers both elegance and functionality. The spacious kitchen boasts a pantry, pot lights, and a large center island that doubles as a breakfast bar. The breakfast area seamlessly flows to the backyard, perfect for outdoor dining and entertainment. The family room, complete with a cozy fireplace, provides a warm and inviting space for gatherings. Upstairs, the primary suite is a private retreat featuring two walk-in closets and a 5-piece ensuite. The second bedroom includes a walk-in closet and semi-ensuite, while the third bedroom also enjoys a semi-ensuite. The fourth bedroom features its own 3-piece ensuite for added convenience. A dedicated second-floor office offers the perfect space for remote work or study. Situated on a pool-sized lot, this home provides ample backyard space for relaxation and future enhancements. Located in a highly sought-after family-friendly neighborhood, you'll enjoy easy access to top-rated schools, parks, recreation centers, libraries, banks, public transit, and Hwy 400. Don't miss the opportunity to own this exceptional home! (id:55499)
RE/MAX Hallmark Realty Ltd.
232 Butternut Ridge Trail
Aurora (Aurora Estates), Ontario
Welcome to 232 Butternut Ridge Court, an elegant and spacious luxury home with approximately 3000 sq ft of living space, nestled on a premium ravine lot in one of Auroras most peaceful enclaves. From the moment you enter the bmright foyer with its large closet and tucked-away powder room, this home impresses with its thoughtful design and refined finishes.The open-concept main floor flows effortlessly, ideal for both everyday living and sophisticated entertaining. The kitchen features quartz countertops, stainless steel appliances, and ample cabinetry, overlooking an eat-in area with serene backyard views. Step out onto the large deck perfect for morning coffee or evening dinners surrounded by nature.The cozy living room includes hardwood floors and a charming fireplace. Main-floor laundry and direct garage access add extra convenience.Upstairs, the primary suite is a true retreat with a spa-like ensuite and a custom walk-in closet. Three additional sunlit bedrooms and a Jack & Jill bathroom offer ample space for family or guests.The finished walkout basement includes a separate entrance, bedroom, kitchenette, 3-piece bath, laundry, and a private deck ideal for an in-law suite or rental income.Located close to top-rated schools, trails, amenities, and transit, this home offers a rare blend of luxury, flexibility, and natural beauty. (id:55499)
RE/MAX All-Stars Realty Inc.
4201 Huronia Road N
Severn, Ontario
Open House Sun April 27 and Monday April 28/Potential Flexible Terms/Orillia Live-Work/Large Home + Triple Car + 1 acre (.84)/North edge Orillia/Zoned C4 Highway Comm/Potential C4 uses residential,commercial,access dwelling, bus,professional or administrative office,building supply, hotel, marina, market, repair and auto body, retail, outdoor storage, self-storage, taxi services, vet clinic ++++/Apprx 25 years old /drilled well/septic system/Large paved-gravel drive /View almost anytime/Easy access from Highway 11 N or Huronia Road/Check out the multi media/Note half of fenced north compound is part of this property **EXTRAS** 2 Fridges/Stove/Dw/Washer/Dryer/Potential Seller Terms/About half of north fenced compound part of 4201 Huronia Rd Property (id:55499)
Century 21 B.j. Roth Realty Ltd.
4201 Huronia Road
Severn, Ontario
Open House Sun April 27 and Monday April 28/Seller Terms Possible/Orillia North Edge/Live-Work/Large Home + Triple Car + 1 acre (.84)/Zoned C4 Highway Comm/Potential C4 uses residential,commercial,access dwelling, bus or professional or administrative office,building supply, service, rental, hotel, marina, market, repair and auto body, retail, outdoor storage, self-storage, taxi services, vet clinic ++++/Apprx 25 years old /drilled well/septic system/Large paved-gravel drive /View almost anytime/Easy access from Highway 11 N or Huronia Road/Check out the multi media/Note Half of north fenced compound is part of subject property **EXTRAS** 2 Fridges/Stove/DW/Washer/Dryer** Potential Seller Terms/Tons of Pictures and Video/Vacant View almost anytime/About half of fenced compound part of this property (id:55499)
Century 21 B.j. Roth Realty Ltd.
12 Curtiss Court
Barrie (Grove East), Ontario
Final Price Reduction Now Listed at $639,900! This is the perfect opportunity for investors, first-time buyers, downsizers, renovators, and families alike. Nestled on a quiet cul-de-sac in the desirable Grove East neighbourhood, this charming 3-bedroom, 2-bathroom side-split offers a unique opportunity for buyers seeking space, potential, and value. Key Features:*Versatile Layout: Approximately 1,100 sq. ft. of living space plus a finished basement providing ample room for family living or creative renovation ideas: room to grow, adapt, or reimagine. *Generous Lot: Irregular 48.9 x 105.3 ft lot with mature trees, the property boasts a large backyard complete with a greenhouse & shed ideal for gardening enthusiasts or outdoor gatherings. A rare find with endless backyard potential. *Updated Essentials: Major systems have been updated for your peace of mind, including a new furnace (2021), on-demand hot water heater (2022, owned)giving you a solid foundation to work from. *Transparent Sale: A comprehensive pre-listing home inspection has been completed and available for review offering buyers peace of mind and ensuring full transparency. Please Note: Property is being sold as is, where is, with no representations or warranties by the seller. Located just minutes from schools, parks, transit, Georgian College, RVH, and Highway 400, making it an excellent choice for families, investors, or first-time buyers looking to enter the market at an attractive price point-offering exceptional value & flexibility in a well-established neighbourhood. Schedule your private viewing today this one is priced to move! (id:55499)
Real Broker Ontario Ltd.
61 Adams Street
Bradford West Gwillimbury (Bradford), Ontario
Pride of ownership throughout this property. Beautifully decorated and updated 3+1 Bedrooms, 4 Washrooms, Sun Filled Family Home With Finished walkout Basement with Kitchenette & 1 Bedroom & 3Pc Bath. Hardwood Floors & Smooth Ceilings On The Main Level, Gorgeous Eat In Kitchen With breakfast bar & W/O To Wooden Deck & Backyard, Open Concept Living/Dining Area. Spacious principal rooms with many updates. Renovated Kitchen cabinets, countertops and backsplash (2025), luxury vinyl flooring on 2nd floor (2025), complete renovated ensuite (2024), walkway leading to backyard (2024). Please see the Feature Sheet for the complete list of renovations. Minutes from Elementary/High Schools, Hwy 400, Close To Parks, Public Transit & Shopping. Must see virtual tour. (id:55499)
Right At Home Realty
3309 - 225 Commerce Street
Vaughan (Vaughan Corporate Centre), Ontario
Corner 1+den, den has door + window, big round balcony, good enough to be junior 2 bedroom. Brand new unit, master plan community, pen-concept living space with a versatile den and elegant laminate flooring, gourmet Kitchen outfitted with premium cabinetry, quartz countertops, and high-end appliances. Festival Condominiums offers an incredible 70,000 sq. ft. Parking is not available with the unit but can be easily rent separately from the management team. Steps away to major highways (400/407/HWY7), this prime location offers easy access to top shopping and entertainment options such as Costco, Walmart, YMCA, Vaughan Mills Mall, Cineplex & LA Fitness. Few stops away from York University! Students are welcome! (id:55499)
First Class Realty Inc.
Basement - 239 Belview Avenue
Vaughan (East Woodbridge), Ontario
Spacious and luxurious 1 + den basement apartment fully renovated ready to move in. Beautiful layout features a big kitchen and dining area, a stunning 3 pc spacious washroom and a family room with a fireplace for a cozy environment and a separate entrance for privacy. Partially furnished with L-shaped desk and dining table.Amazing location close to hwy 400, shopping, restaurants and more attractions that add to the desirability of this gorgeous home. (id:55499)
Right At Home Realty
17 Willowbank Avenue
Richmond Hill (Oak Ridges Lake Wilcox), Ontario
Lake Wilcox Desirable Lake Front & Access Detached with private dock, Over $70,000 Renovation. Modern Custom Kitchen Cabinet, S/S Appliances, New Granite Countertop & backsplash. New Pot Lights, 4 pcs Bath With Granite Countertop, New finished bathroom with framless shower & porcelain flr, Roofing is 2020, AC is 2024. New painting, Open concept & bright, over looking the Lake in living, dining, kitchen area & the Seperate Bedroom. Two storage Sheds. Enjoy the beautiful lake view , fishing, boating, kayaking & lots of water activities in your private backyard. Move in Condition! Don't miss the opportunities to own a cottage in the city of Richmond Hill. (id:55499)
First Class Realty Inc.


