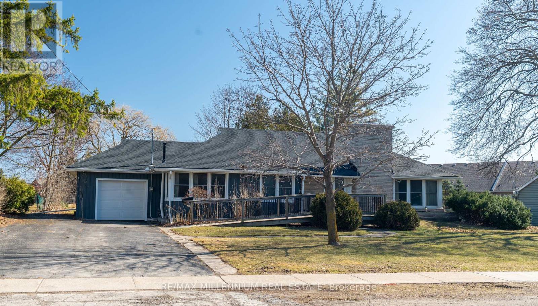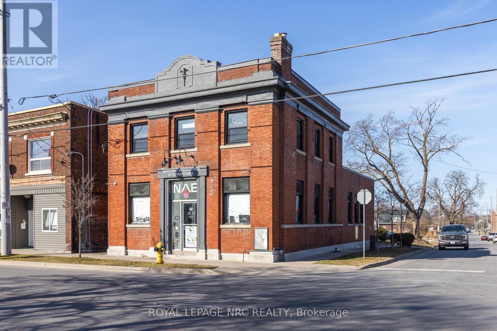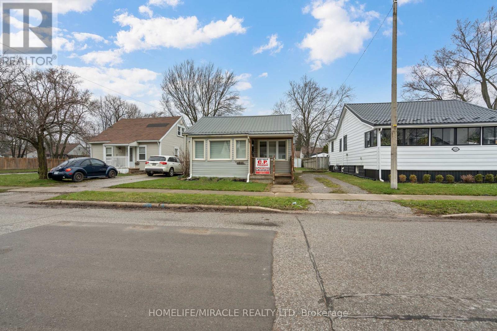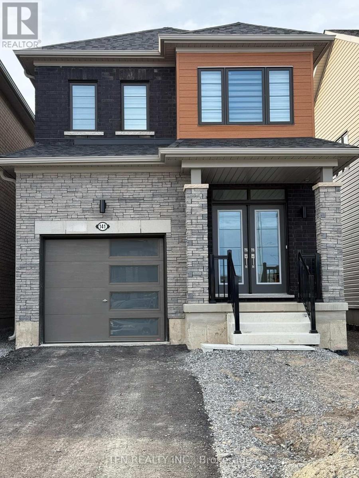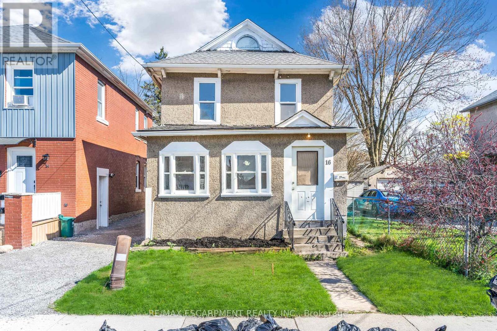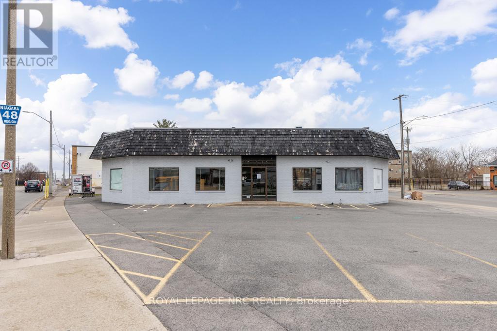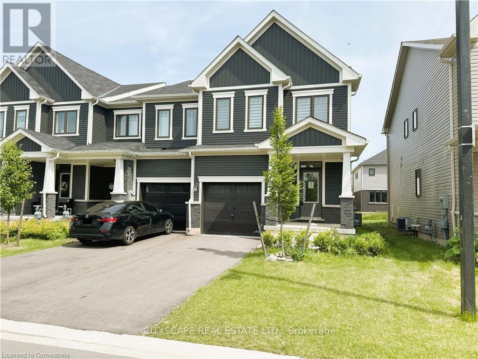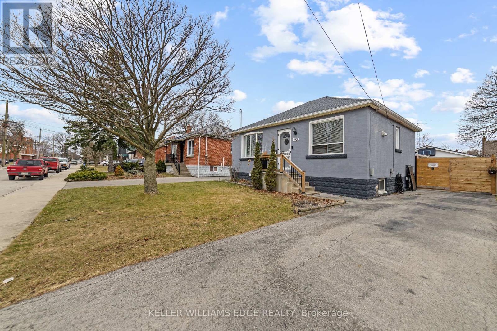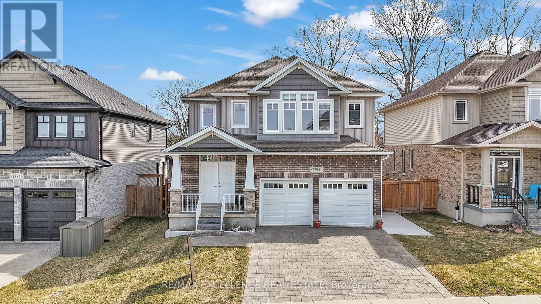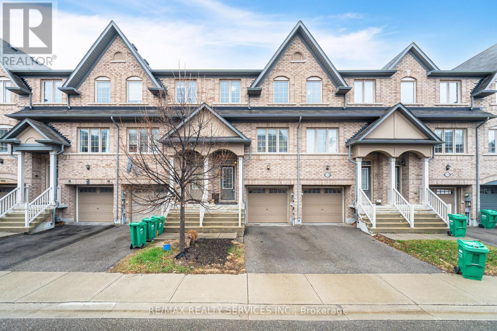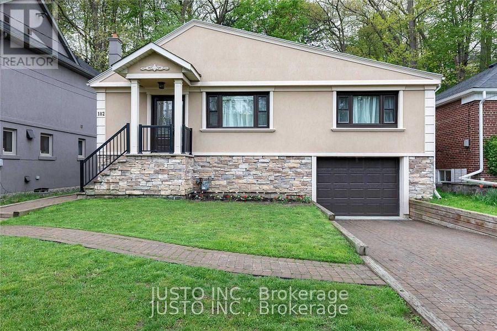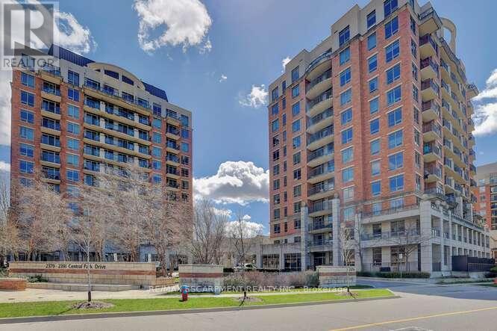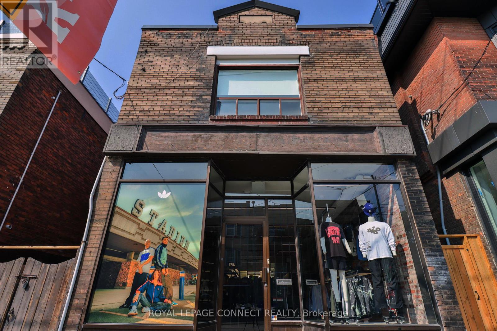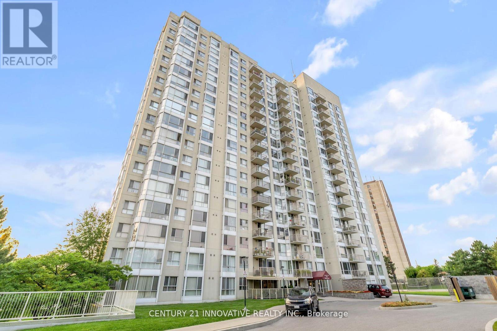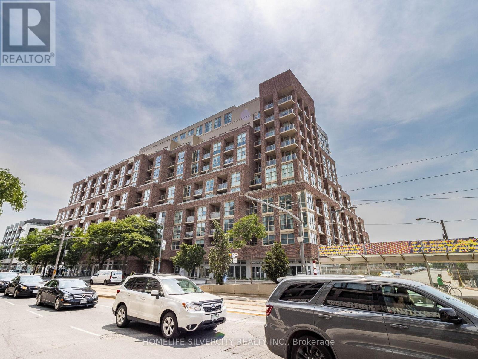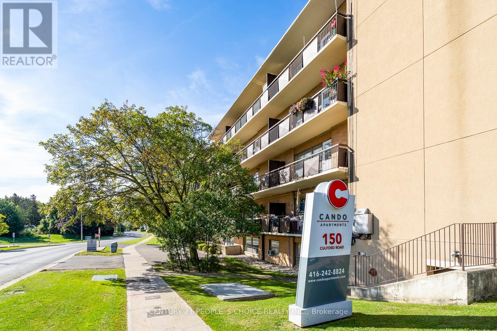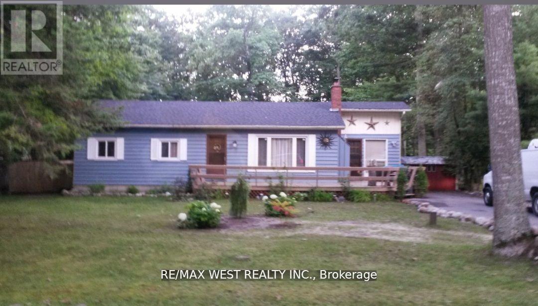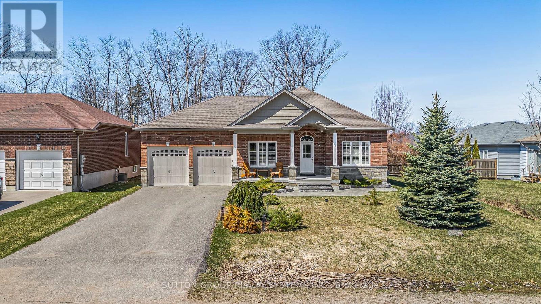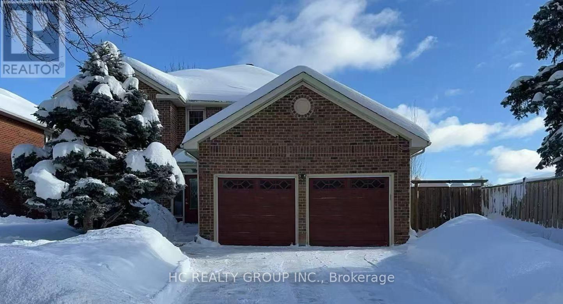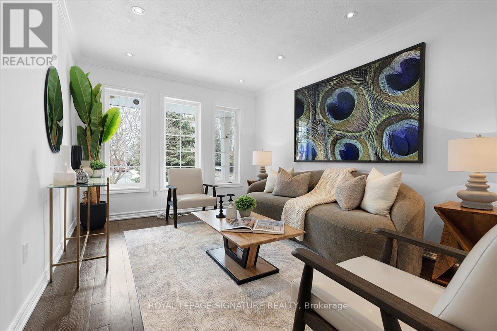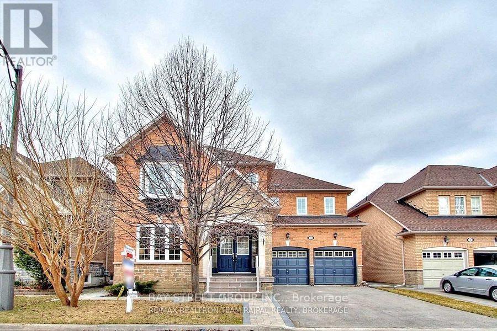243 West Street
West Lincoln (Smithville), Ontario
Investors & Renovators Unlock The Potential! Opportunities like this don't come around often in the heart of Smithville! Sitting on a massive 95 ft x 333 ft lot, this 3-bedroom, 1-bath home is loaded with potential and waiting for your vision. Whether you're looking to renovate, flip, rent, or build your dream home, this property offers endless possibilities. The home features a solid layout with spacious principal rooms and an unfinished basement complete with a separate walkout perfect for creating additional living space, an in-law suite, or income potential. Outside, the oversized lot provides more than enough room for outdoor entertaining, gardens, or even future development (buyer to do own due diligence). This is your chance to own a large parcel right in town and transform this property into something special. Property is being sold as-is, where-is, with no representations or warranties from the seller. Don't miss out opportunities like this are rare in Smithville! OPEN HOUSE SATURDAY APRIL 12TH 2-4PM (id:55499)
RE/MAX Millennium Real Estate
72-74 Main Street W
Grimsby (Grimsby West), Ontario
Discover the perfect space to grow your business in the heart of downtowna vibrant, high-visibility location surrounded by constant foot and vehicle traffic. This incredible leasing opportunity offers maximum exposure, ideal for attracting walk-in customers and building a strong local presence. Currently operating as a convenience store, the space is move-in ready for a similar setup, or easily customizable to bring your unique business vision to life. Surrounded by other thriving businesses, community amenities, and highway access, this location is a magnet for both locals and tourists alike. Don't miss the chance to establish your brand in one of the most dynamic and sought-after areas in the city! (id:55499)
Royal LePage State Realty
72-74 Main Street W
Grimsby (Grimsby West), Ontario
Incredible opportunity awaits right in the heart of downtown Grimsby. Own this historic building with massive opportunity for both commercial, and residential income. Lower level is currently being used as a convenience store; however, it has 2 separate entrances and could potentially be 2 businesses. Upstairs features 4 separate apartments, in need of renovation, which would be highly desirable due to its proximity to endless amenities, highway access, escarpment and near the lake location. Zoning allows for many types of businesses. Property is being sold as is and being sold along with the convenience store inventory and chattels. VTB is available for the right terms. (id:55499)
Royal LePage State Realty
255 Church Street
St. Catharines (E. Chester), Ontario
Looking for the perfect space to bring your business vision to life? This bright and spacious 2,300 sq. ft. commercial unit is available for lease in a well-maintained, brick building just beyond downtown St. Catharines. With large windows, updated lighting, and a flexible layout, this main-floor space is ideal for a variety of businesses looking for high visibility in a growing neighbourhood. Zoned M1 and M3, this property opens the door to a wide range of permitted uses. Whether you're launching a new venture or expanding an existing one, this is a fantastic opportunity to establish your presence in a high-potential area. The space includes both the main floor and basement, offering plenty of functionality with multiple service rooms and ample storage. Recent updates include new flooring (2022), upgraded electrical with all LED lighting, a 200amp 3-phase breaker panel, and a refreshed front façade. A new boiler (2022) and A/C (2023) ensure comfort year-round. Plus, with ample parking available nearby, access for staff, customers, and deliveries is a breeze. The lease includes both the main level and the basement. Rent is $2,347.91/month (base rent) plus HST, calculated at $12.25 per sq. ft. + HST, plus triple net. With its prime location, flexible zoning, and turnkey updates, this space is ready to support your business success, whatever your vision may be. (id:55499)
Royal LePage NRC Realty
175 Vanilla Trail
Thorold (Rolling Meadows), Ontario
Welcome to 175 Vanilla Trail, located in the brand-new Calderwood subdivision within Thorold growing community. This intimate neighborhood offers a stunning detached home with 3 bedrooms, 4 bathrooms, and breathtaking pond views. The kitchen boasts upgraded cabinets and stainless steel appliances, complemented by separate living and family rooms. The walkout basement, with a separate entrance, includes 1 bedroom, 1 full washroom, 1 kitchen, and 1 laundry ideal for an in-law suite or generating extra income. This premium lot features big windows, modern elevation (B), and spacious dining and family areas. Upstairs, you'll find 3 generously sized bedrooms, 2 bathrooms, and the added convenience of a second-floor laundry. An additional laundry is located in the basement. Conveniently situated near major highways like the 406 and QEW, as well as top amenities such as Seaway Mall, St. Catharines, Welland, Niagara College, and Brock University, this property offers the perfect blend of modern living and accessibility. Built just two years ago, this home is your chance to experience contemporary living at its finest. Schedule your private showing today and make this dream home yours! (id:55499)
RE/MAX Excellence Real Estate
88 Acacia Road
Pelham (Fonthill), Ontario
Lease this stunning, never-lived-in detached home offering over 2,700 sq ft of modern comfort and style! Situated on a spacious lot just 15 minutes from Niagara Falls, this newly built 4+1 bedroom, 4 full bathroom home perfectly blends luxury and functionality. (Main and upper floors only) Step into a grand foyer leading to a bright, airy great room with a cozy fireplace ideal for relaxing or entertaining. The sleek kitchen boasts brand-new stainless steel appliances, a central breakfast island, and flows seamlessly into a stylish dining area perfect for special gatherings. A main-floor bedroom offers flexible use as a home office or guest room, while one of the bathrooms has the potential to be converted into a convenient Jack and Jill layout. Upstairs, a versatile loft provides space for a second lounge, playroom, home office or as living extra living area, alongside generously sized bedrooms including a spacious primary suite with a spa-like ensuite. The additional bonus room is perfect as a guest suite, study. Enjoy the pristine feel of a never-occupied home, filled with natural light, modern finishes, and thoughtful design throughout. Located in a prime area with easy access to amenities, top-rated schools, and highwaysjust a short drive from the beauty of Niagara Falls.Dont miss outbook your private viewing today and be the first to call this incredible home yours! (id:55499)
RE/MAX Real Estate Centre Inc.
105 - 6 Niagara Street
Grimsby (Grimsby West), Ontario
Tucked away at the end of a peaceful cul-de-sac, this spacious, beautifully updated 2-bedroom, 1-bath condo offers tranquil living in the heart of Grimsby. The primary bedroom boasts ensuite access with His & Her closets for added convenience. Enjoy modern amenities such as in-suite laundry, A/C, and a generous balcony with serene views of lush greenery. Underground parking adds to the convenience, while the mostly owner-occupied building fosters a quiet, community atmosphere. Just a short walk to Grimsbys lively downtown, where shops, dining, and amenities await. Commuters will appreciate the close proximity to the GO Station and easy highway access. With beaches and parks nearby, this home blends relaxation with convenience. Condo fees cover building insurance, and visitor parkingoffering a low-maintenance, worry-free lifestyle! (id:55499)
RE/MAX Real Estate Centre Inc.
6333 Skinner Street
Niagara Falls (Arad/fallsview), Ontario
Perfect starter home in a wonderful family-friendly neighborhood! This fully renovated, move-in-ready home is ideal for first-time buyers, young families, or retirees. Featuring new luxury vinyl plank flooring, high-gloss kitchen and bathroom cabinets, matte black hardware, new interior and exterior doors, stainless steel appliances, pot lights throughout, and upgraded plumbing, electrical wiring, and a new breaker panel-no detail has been overlooked. Just minutes from the Falls and surrounded by parks, schools, and shopping, this charming home offers the perfect blend of cottage-like character and modern convenience. A fantastic opportunity to enjoy a comfortable and stylish lifestyle in a prime Niagara Falls location. (id:55499)
Homelife/miracle Realty Ltd
3918 Pleasantview Lane
Lincoln (Lincoln-Jordan/vineland), Ontario
Welcome to 3918 Pleasantview Lane, a fully Detached Home located in the prestigious gated community of Cherry Hill, this sought after community is situated on Leased Land (ownded and managed by Parkbridge Communities). Offering the perfect place for anyone searching for an active & social lifestyle. This 1+1 Bedrm, 2 Full Bath, solid Brick Bungalow boasts tons of curb appeal, w/ front driveway parking, cozy covered porch w/ seating area & inside access from the single car garage with AGDO. Gardening is a breeze with New Underground sprinklers in the front yard. LR offers plenty of room for seating and entertaining, w/ windows that allow plenty of natural light. New Neutral Hardwood Flooring on the main level creating a smooth flow throughout. Fully equipped E/I Kitchen w/ B/I Dishwasher & sliding glass doors to Private Deck featuring a Natural Gas BBQ. Sizeable Primary Bedrm boasting His & Hers closets, a main floor Office, main floor Laundry and a 4pc main floor Bathroom. The huge LL Recroom is the perfect space to lounge, or host family with a spacious Bonus Room w/ closet and a full 3pc Bath. There is ample storage w/ oversized Utility and 2nd Laundry area. This is truly a one of a kind community - take advantage of the Clubhouse w/ Outdoor Saltwater Pool, Billiards Rm, Library, Gym, Kitchen, Crafts room, Gazebo and more. Theres no shortage of activities here! Situated close to all local attractions like the Fruit & Wine Route, Golf Courses, Shopping, Markets and minutes from the QEW - dont miss your opportunity to call the Cherry Hill Community your home. (id:55499)
RE/MAX Real Estate Centre Inc.
141 Velvet Way
Thorold (Rolling Meadows), Ontario
Never occupied, this detached home is located in a prime area of Thorold. The property boasts 3 bedrooms and 3 bathrooms, along with brand new stainless steel appliances. The laundry facilities are conveniently located on the main floor. It is just a few minutes away from Brock University. The main floor features stained hardwood flooring and a beautifully stained staircase, creating an open concept layout. The modern kitchen is equipped with brand new stainless steel appliances. Additionally, its only a short distance to schools, parks, outdoor recreation facilities, golf clubs, and the Niagara wine country. Minutes away from hwy406 and QEW. (id:55499)
Tfn Realty Inc.
50 Concord Drive
Thorold (Rolling Meadows), Ontario
This elegant 3-bedroom, 2.5-bath freehold townhouse in Thorold's Empire Calderwood community features Main floor 9-ft ceilings, upgraded hardwood flooring on the main level, and a bright open-concept living and dining area. The modern kitchen boasts stainless steel appliances, quartz countertops, and ample cabinet space. The spacious primary bedroom offers an ensuite washroom and walk-in closet, while the second-floor laundry adds convenience. Additional highlights include a private backyard, attached garage, and an extended driveway. Located minutes from Brock University, Niagara College, The Pen Centre, parks, schools, and transit, this home is ideal for families or investors. Don't miss out-book your showing today! (id:55499)
Trimaxx Realty Ltd.
56 Division Street
St. Catharines (E. Chester), Ontario
Ideal for investors or handy homeowners this property offers incredible potential. Enjoy easy highway access and walk to Richard Pierpoint Park, Downtown St. Catharines, St. Catharines Golf & Country Club, and Brock University. Surrounded by parks, schools, shopping, and close to the hospital a great spot for future tenants or families alike! (id:55499)
Royal LePage Real Estate Services Ltd.
16 Albert Street
Welland (Welland Downtown), Ontario
Two houses for the price of one! Perfect for investors, renovators, or the buyers looking to live mortgage free! Main home is renovated spanning just under 1,500 square feet. Three bedrooms and a 4-piece bathroom. Updates include vinyl plank flooring, new kitchen with appliances, main floor laundry, bathroom, electrical, plumbing, new Boiler system and radiators. Roof is 2018. Detached garage was converted to a second dwelling in 2017 and needs updating. An opportunity to re-fi and make your investment money back. Approx 650-square-foot unit, rough in kitchen, two bedrooms, and a bathroom. Separately metered. Ideal for generating rental income, home office / workspace. (id:55499)
RE/MAX Escarpment Realty Inc.
11 Queenston Street
St. Catharines (E. Chester), Ontario
Welcome to one of the most visible and versatile standalone commercial spaces in the city. Located at 11 Queenston Street, this prominent corner property sits at the high-traffic intersection of Niagara, Geneva, St. Paul, and Queenston Streets, offering exceptional exposure. This standalone building offers over 2,600 square feet of flexible M1-zoned space, full of potential and ready to adapt to your business needs. Inside, you'll find numerous updates, including new flooring, a new HVAC system with air conditioning installed in 2022, auxiliary air conditioning in the storage area added in 2023, and a partial roof replacement completed in 2023. Modern lighting has been installed throughout, both inside and out, and is photocell-activated for convenience. A full security system with cameras and alarms is also in place for the tenant to set up. Expansive front windows allow natural light to pour into the space, creating an inviting atmosphere for customers and a dynamic showcase for your business. The current layout includes multiple rooms such as an office, break area, and separate storage or service spaces. However, the interior walls can be removed to create a more open plan if preferred. Additional basement storage is included, along with a private parking lot, which is a rare and valuable asset in the downtown core. Lease terms include a base rent of $3,701.75 per month plus HST, which is equivalent to $17.00 per square foot, along with triple net expenses. This is your opportunity to bring your vision to life in a thriving, high-visibility area of downtown St. Catharines. This is where visibility meets versatility. Bring your business to life in a space that works as hard as you do! (id:55499)
Royal LePage NRC Realty
35 - 7789 Kalar Road
Niagara Falls (Brown), Ontario
**Modern Condo-Townhome in Prime Niagara Falls Location** Welcome to this spacious 3+2 bedroom, 3-bathroom condo-townhome, nestled in a highly sought-after family-friendly neighbourhood in Niagara Falls. This stylish townhome offers a bright, open-concept layout with thoughtful upgrades and low-maintenance living, ideal for families, professionals, or investors.**Main Floor Highlights:** Step into a modern eat-in kitchen with laminate flooring, a double sink and functional layout that flows seamlessly into the dining area with walk-out to a private garden. The family room features sleek laminate flooring and an open concept design perfect for entertaining or relaxing. A 2-piece powder room completes this level for added convenience.**Comfortable Upper-Level Living:** The primary bedroom offers a private retreat with a walk-in closet, a 4pc ensuite, and ample natural light. Two additional bedrooms feature laminate flooring, generous closet space including another walk-in and are complemented by a second 4pc bathroom and a dedicated laundry room on the same floor.**Partially Finished Basement:** The basement awaits your finishing touches to be completed. Add your own flair to finish the basement with the two versatile bedrooms - ideal for guests, a home office, or gym - plus a cozy rec room with pot lights, offering plenty of additional living space. Great for multi-generational living or additional rental potential.**Unbeatable Location & Lifestyle:** Situated in a quiet, well-maintained complex, this home is just minutes from Costco, schools, grocery stores, big-box retail, and restaurants. Enjoy quick access to QEW and Hwy 420, making commuting to the GTA or nearby cities a breeze. Spend weekends exploring Niagaras famed attractions, wine country, or hiking in Heartland Forest - all within easy reach! Book your private showing today! (id:55499)
Cityscape Real Estate Ltd.
612 Halloway Drive
Kingston (Kingston East (Incl Barret Crt)), Ontario
Welcome to this stunning 5-bedroom, 4-full-bath executive-style Tamarack home, located in a fantastic and family-friendly neighborhood. Thoughtfully designed with a versatile layout, this home features a main-floor bedroom perfect for a nanny suite, granny suite, or private office. Upstairs, two of the bedrooms boast their own ensuite bathrooms and spacious walk-in closets, offering ultimate comfort and privacy. The expansive Great Room overlooks a fully fenced backyard ideal for entertaining or relaxing with family. This home showcases extensive upgrades throughout, including luxurious hardwood floors and elegant granite countertops. (id:55499)
Homelife Classic Realty Inc.
316 - Rm 2 - 501 Frontenac Street
Kingston (East Of Sir John A. Blvd), Ontario
Walk To Queen's, KGH, Amazing Kingston Restaurants, And Shopping. Open Concept Layout W/4 Pc Ensuite Bedroom Separated By The Living For Added Privacy. Family Size Kitchen W/S/S Appliances W/Quartz Countertops. Stacked Washer And Dryer Included. South Exposure With A Sweet Juliette Balcony. Common Elements Include A Large Gathering Room, A Gym That Is Now Open, And A Rooftop Patio. The Building Is Well Managed, Clean, And Secure. (Female Tenant Only Sharing with another Female Roommate) (id:55499)
Homelife New World Realty Inc.
294 Wellandvale Drive
Welland (N. Welland), Ontario
Brand new never lived in Detached home available to move in right away. This beautiful home features a double door entry & sits on a ravine lot with a pond view providing exceptional privacy. The property is conveniently located near to huge plazas, hwy 406, Niagara College, Seaway Mall & steps to public transit. This home has a very spacious layout with 1 bedroom on the main floor with ensuite 3 piece washroom & 3 bedrooms upstairs with 2 full washrooms. Master bedroom features an open balcony overlooking the front. Lots of parking with double car garage & 4 additional cars can be parked on the driveway. Brand new stainless steel appliances & modern zebra blinds will be installed before Tenants move in. This property is not to be missed. ** This is a linked property.** (id:55499)
RE/MAX Gold Realty Inc.
198 East 15th Street
Hamilton (Inch Park), Ontario
Welcome to this beautifully maintained brick bungalow with a detached 1.5 car garage and an in law set up. Perfectly situated in one of Hamilton Mountains most desirable neighborhoods! With its warm and inviting atmosphere, this home is an excellent choice for young families. retirees or anyone looking for a cozy yet functional space to call their own.Step inside to an open-concept main level, where natural light fills the spacious and bright living room. The stylish kitchen features sleek white cabinets and modern backsplash with stainless steel appliances, offering both beauty and practicality. Two wonderful, generously sized bedrooms provide a comfortable retreat, while the elegant bathroom is upgraded with modern design. Mainfloor also offers a bonus room extended at the back of the home with vaulted ceilings, tons of windows and easy access to the backyard.The basement adds even more living space with a large great room, a well-sized bedroom, a full bathroom, and its own kitchenperfect for extended family, guests, or added flexibility. Located just minutes from all major amenities and within walking distance to the beautiful Inch Park and breathtaking Sam Lawrence Park, this home offers both convenience and access to nature. The prime location makes it easy to navigate through the area, ensuring everything you need is just moments away.Dont miss out on this fantastic opportunityschedule a viewing today and see for yourself why this home is such a gem!Sqft and room sizes are approximate. (id:55499)
Keller Williams Edge Realty
2394 Leeds Crossing Close
London South (South U), Ontario
Property Highlights: Detached 2-Storey Home on a Premium Lot 45.6 x 111.94 ft. 4 Spacious Bedrooms plus Office Upstairs Ideal for a growing family 3 Modern Bathrooms Designed for comfort and convenience Unfinished Basement Customize to your taste and add value Double Car Garage + Driveway Total of 4 parking spaces Just 6 Years Old Modern design and well-maintained Luxury Living at Its Best Size: 2,500 to 3,000 sq. ft. Spacious and thoughtfully designed Double Door Entry Grand and welcoming entrance Open-Concept Layout Perfect for entertaining and family living Showcase Kitchen Granite countertops, backsplash, large pantry & breakfast bar Hardwood Floors Elegant and easy to maintain Premium Lot with No Neighbours Behind Enjoy privacy and breathtaking views Prime Location Victoria on the River Quick Access to HWY 401 Perfect for commuters Close to Hospital, Shopping & Western University Everything you need nearby Surrounded by Thriving Businesses Excellent investment potential Over $30,000 in Upgrades Move-in ready with high-end finishes! Don't miss this incredible opportunity to own a luxury home in one of London's most desirable neighborhoods! . Act fast This stunning property wont last long! (id:55499)
RE/MAX Excellence Real Estate
1410 Granrock Crescent
Mississauga (East Credit), Ontario
**Look no further!** ***Location! Location!*** This immaculately kept, move-in ready 3-storey freehold townhouse is nestled in the heart of **Mississaugas desirable Heartland neighbourhood**. Featuring numerous upgrades and a spacious, open layout, this home offers a **family-sized eat-in kitchen**, **three generous bedrooms**, and a **finished basement with a walk-out to the backyard**, perfect for a home office or 4th bedroom. Just minutes from major highways and only 10 minutes to **Square One**, with top schools, shopping, and transit all nearby this home truly has it all! (id:55499)
RE/MAX Realty Services Inc.
2283 Stone Glen Crescent
Oakville (Wm Westmount), Ontario
Welcome to this beautifully maintained Westmount area home offering over 1,700 sq ft of stylish living space. The main floor features rich dark hardwood flooring, 9 foot ceilings, an upgraded kitchen with extended cabinetry and pot drawers, and a 2 piece powder room for added convenience. The elegant oak staircase with iron spindles adds a touch of sophistication as you head upstairs. The primary bedroom boasts a walk in closet and a 4 piece ensuite bath, while the finished basement includes a modern 3 piece bathroom, offering additional living space perfect for a rec room, home office, or guest suite. Ideally located close to restaurants, grocery stores, and Oakville Trafalgar Hospital, this home combines comfort, convenience, and thoughtful upgrades throughout. (id:55499)
Royal LePage Signature Realty
182 South Kingsway
Toronto (High Park-Swansea), Ontario
Stunning Swansea Bungalow with Chef's Kitchen, Granite Counters, 3+2Bedrooms, 3bathrooms, Featuring A Spectacular Private 50 Ft. Lot Backing Onto Ravine! Fully Reno'd High Ceiling W Large Master Suite 3-Pcs Ensuite & Walkout To Beautiful Multi-Tiered Deck. (id:55499)
Justo Inc.
202 - 2391 Central Park Drive
Oakville (Ro River Oaks), Ontario
Welcome unit 202 in 2391 Central Park Drive! This beautiful one-bedroom, one-bathroom condo is wonderfully located in the heart of Oakville. Bright and inviting, this unit features granite countertops, stainless steel appliances, and brand-new luxury vinyl flooring. Lovingly owned and meticulously maintained, it also offers the comfort of en-suite laundry and includes one underground parking space for added convenience. The building offers a fantastic array of amenities including visitor parking, concierge service, a fully equipped gym/exercise room, an outdoor swimming pool, barbecue area, cozy outdoor sitting spaces, and a stylish lounge/media room. Located just steps from major big box stores, multiple banks, a medical clinic, a dental office, restaurants, and many more everyday essentials. RSA (id:55499)
RE/MAX Escarpment Realty Inc.
42 Montcalm Place
Brampton (Central Park), Ontario
Stunning Renovated Home in Prime Brampton Location Discover this hidden gem nestled on a quiet street in one of Brampton's most sought-after neighborhoods. This beautifully upgraded detached home is a true showstopper, offering luxurious finishes and unmatched value all at the price of a condo. Sitting on a generously sized lot, this home boasts a large in-ground swimming pool perfect for entertaining or relaxing in style. The impressive exterior includes a massive driveway with no sidewalk, comfortably accommodating up to 6 vehicles. Step inside to find a bright, elegant interior with top-to-bottom renovations. Enjoy a modern kitchen equipped with brand-new stainless steel appliances, sleek countertops, and stylish cabinetry. Rich wooden flooring flows seamlessly throughout the entire home, adding warmth and charm to every room. This property also offers exciting potential for a rentable basement unit, with minor modifications to be completed by the buyer if desired an excellent opportunity for additional income or multi-generational living. Whether you're a family looking for comfort and space or an investor seeking a high-potential property, this home is a must-see. Visit with confidence this rare opportunity combines luxury, location, and lifestyle in one perfect package. (id:55499)
Century 21 Property Zone Realty Inc.
367 - 2481 Taunton Road
Oakville (Ro River Oaks), Ontario
Welcome home! This stunning and spacious 1 BR + Den condo offers 675 sq. ft. of beautifully upgraded interior space, plus an additional 30 sq. ft. balcony overlooking the lush rooftop gardens a perfect place to unwind. Step inside to soaring 11-ft ceilings and custom renovations such as the feature walls in both the living and bedrooms & incredible light fixtures that elevate this suite to a new level of sophistication. The contemporary kitchen boasts quartz countertops, upgraded paneled stainless steel appliances, and a sleek, thicker 2 countertop ideal for cooking and entertaining. Recent upgrades include frameless mirror bypass doors, modern roll blinds with blackout in the bedroom, upgraded interior doors, and a front-loading washer/dryer. The unit also offers a generous Den space that fits a single bed and was used as a bedroom. Freshly painted and move-in ready, this suite also includes a locker and underground parking space. Beyond your front door, indulge in resort-style amenities, including a seasonal outdoor pool, state-of-the-art gym, yoga studio, sauna, pet wash station, party/meeting rooms, a theatre, wine-tasting room, ping pong room, kids playroom, and more! Located in an unbeatable location, you're steps from Walmart, Superstore, LCBO, restaurants, shops, and public transit right at your doorstep. Don't miss this opportunity! (id:55499)
Royal LePage Signature Realty
2802 - 2200 Lake Shore Boulevard W
Toronto (Mimico), Ontario
Welcome to West Lake Living. A beautiful neighborhood with everything at your doorstep. This bright, beautiful 1 bedroom plus large den unit offers a walk out balcony with an unobstructed lake/marina view. Enjoy the luxury of not having to step outside for groceries or everyday necessities with access to Metro, Starbucks and Shoppers Drug Mart connected to both the 3rd floor and P1. The 3rd floor is also home to amazing amenities including a large Gym with yoga room, pool, Jacuzzi, sauna, library, squash court, media room, party room, bbq patio and much more. Steps To Ttc, Parks, Lake, Trails, Beach, Close To Highway, QEW, 15 minute to downtown. (id:55499)
RE/MAX Experts
698 Megson Terrace
Milton (Wi Willmott), Ontario
Bright & Spacious Semi-Detached House In A Family Friendly Neighborhood. Hardwood Floor Throughout The Main Floor And Stair Case. Enjoy 9 Feet Ceiling On Main Floor. Open Concept Kitchen, Separate Family room, Specious Bedrooms, Fireplace In Family Rm. Fully Fenced Backyard. Upstairs Laundry Access From The Garage Into Home (id:55499)
RE/MAX Gold Realty Inc.
13 Goulston Street
Brampton (Northwest Brampton), Ontario
Beautiful Two-story freehold full house available for rent in the highly desirable Northwest area of Brampton, available immediately. This spacious, modern residence features double door entry, Welcoming Foyer With Open Concept floor plan with hardwood floor on main floor, Entry from garage. Modern eat in kitchen equipped with S/s appliances. Family room at basement with hardwood floor and fireplace. Upper floor has 4 good size bedrooms, 2 full washrooms and laundry room. Master Bedroom has 5 pc ensuite, 10 feet ceiling, walk in closet and large window. House comes with single-car garage. Located near School, worship place, park, Shopping plaza, banks and all essential amenities, making it an ideal choice for families. The landlord is seeking AAA tenants, with a preference for a small family. Act quickly to secure this fantastic rental opportunity! **EXTRAS** Tenants Will Pay All The Utilities (id:55499)
Homelife/miracle Realty Ltd
Bsmt - 5271 Huntingfield Drive
Mississauga (Hurontario), Ontario
Brand New Legal Basement has two bedrooms and one parking space in the heart of Mississauga. Close to School, Public transit, and Square One. Separate side entrance and own laundry in the basement. Laminate floor throughout, brand new appliances, and Large windows for natural light. Strictly No Pets/ No Smoking **EXTRAS** Fridge, Stove, Washer,& Dryer. All ELFs & Lots of pot lights, Cen. A/C. Tenants are To Pay 30% of the Utility bills shared with upstairs. Strictly No Pets/Smoking. (id:55499)
Royal LePage Ignite Realty
Main- Front - 406 Roncesvalles Avenue
Toronto (High Park-Swansea), Ontario
Looking for a pop-up space for your business without committing to a long-term lease? This is the space you've been looking for! Short-term commercial space available in the heart of Roncesvalles Village. Available on a month-to-month term with a 3-month minimum. This is gross rent inclusive of TMI (utilities extra), offering approximately 972 sqft of retail space plus 740 sqft of unfinished basement for storage. The rear studio space is not part of the offering but may be available at an additional cost. Conveniently located just a few doors down from the historic Revue Cinema. The building has been updated and is ready for your next business venture. The main floor boasts a bright, open retail area, beautifully renovated with exposed brick and modern light fixtures, adding charm and character. The rear large studio space with high ceilings is not included in this lease but can be added for an additional fee. ***Also available on a long-term lease for the entire 2,377 sqft main floor plus 740 sqft basement at $7,990 Net + TMI. MLS# W12019085*** (id:55499)
Royal LePage Connect Realty
1702 - 3077 Weston Road
Toronto (Humberlea-Pelmo Park), Ontario
Welcome to 3077 Weston Rd, Unit 1702 a newly renovated 3-bedroom, 2-Full bathroom condo offering 1,100 sqft of bright and functional living space. This high-floor unit boasts breathtaking views of the Toronto and Vaughan skylines from your private balcony, while large windows fill the space with natural light. Enjoy the convenience of an on-site gym (brand new / under construction ), an outdoor tennis court, and nearby walking trails. The building is ideally located with easy access to highways, TTC, schools, parks, and shopping perfect for families or investors looking for great value. (id:55499)
Century 21 Innovative Realty Inc.
107 - 117 Ford Street S
Toronto (Weston-Pellam Park), Ontario
WELCOME T SCOUT CONDOS AND THIS SPACIOUS 1130 SQ FT. THIS UNIT HAS NATURAL LIGHT, MODERN SS APPLIANCES AND MUCH MORE BUILDING AMENITIES. IT COMES WITH ONE PARKING SPACE WITH TWO LOCKERS FIRST FLOOR HAS SEPARATE ENTRANCE TO STREET POWDER ROOM, KITCHEN AND LIVING ROOM. THE TOP FLOOR FEATURES AN ENTRANCE TO THE BUILDING, LAUNDRY. TWO BEDROOMS PLUS DEN AND TWO BATHROOMS. THERE IS ALSO A BALCONY ACCESSIBLE FROM THE PRIMARY BEDROOM. STEPS TO ST. CLAIR STREET CAR, CORSO ITALIA AND AMENITIES AT THE STOCKYARDS ALL IN WALKING DISTANCE AND MUCH MORE. (id:55499)
Homelife Silvercity Realty Inc.
68 - 45 Bristol Road E
Mississauga (Hurontario), Ontario
Beautiful 3 story townhouse located in prime Mississauga location, great layout 3 bedrooms, two bathrooms, open concept dining and living room with direct access to the balcony/patio that adds extra space in the warm seasons. On the main floor offers a third bedroom or office. A large first bedroom boasts natural light and a 4-piece full bathroom with double sinks. Easy access to all major highways, this location is great for young professionals, first time buyers or even families - this is the one you have been waiting for!! The complex includes an outdoor pool, playground, BBQ area, ample visitors parking and much more!!! (id:55499)
RE/MAX Real Estate Centre Inc.
36 Sloan Drive
Milton (De Dempsey), Ontario
Discover this beautifully maintained 3-bedroom, 4-bathroom home situated on a gorgeous landscaped pie-shaped lot with a deck and pool perfect for entertaining!Highly Walkable Most errands can be done on foot. Large covered porch, Functional & Inviting Layout with a seamless flow. Hardwood floors in living and dining room, gas fireplace, Eat-In Kitchen with stainless steel appliances, quartz counter and a walkout to the deck & pool area, Hardwood staircase to the Second-Floor Family Room with a walkout to a private balcony, 3 bedrooms and 2 full baths upstairs, Finished Basement with a large great room, 2-piece bath, and laundry with sink & kitchenette. Separate Entrance Through Garage to basement, cold cellar in basement, Upgraded & Well-Maintained Throughout, furnace, shingles, and driveway have been replaced. New air conditioner (2024). Over 1600 sq ft plus basement. 4-Car Parking for ultimate convenience. Close to schools, transit, shops, highway, GO station and shops. ** This is a linked property.** (id:55499)
Real Broker Ontario Ltd.
418 - 150 Culford Road
Toronto (Brookhaven-Amesbury), Ontario
Bright & spacious renovated 1BR apartment in a family friendly rental building. Renovations include a new kitchen & bathroom and an open concept living room/ dining room with lots of sunlight! Professionally managed building with attentive maintenance staff to ensure your home is always in great condition. Located in a beautiful neighborhood, close to Parks, Schools, Shopping and much more! This area has a diverse population that includes families, young professionals and seniors. Easy access to highways! (id:55499)
Century 21 People's Choice Realty Inc.
10 Main Street
Mississauga (Streetsville), Ontario
Absolutely prime location in the heart of Streetsville in the iconic location known as Village square. This stand alone building has 2 retail units on the ground floor and 2 residential apartments on the second floor with a total of 4 parking spots. This property is zoned C4 and allows for many uses. Currently the main floor is being used as a pharmacy and medical clinic (lease contract signed for 1 year) and both residential units on the second floor are rented (now on month to month basis). Building interior was renovated in 2019 with upgrades to HVAC and HEPA filters and fans were installed to accommodate for its current use as a medical clinic. This property is perfectly situated for plenty of foot traffic with lots of shops, restaurants and events hosted throughout the year in the area. Ideally suited for medical or pharmacy use, as the necessary setup is already in place. (id:55499)
RE/MAX Realty Services Inc.
509 - 20 Paisley Boulevard W
Mississauga (Cooksville), Ontario
Spacious newly renovated 1br apartment in a family friendly rental building located in Cooksville! Freshly painted and move-in ready with a new kitchen & bathroom and an open concept living room/ dining room with lots of sunlight! Professionally managed building with attentive maintenance staff to ensure your home is always in great condition. Located in a fantastic neighborhood, close to Schools, Shopping and much more! Easy access to public transit. (id:55499)
Century 21 People's Choice Realty Inc.
502 - 18 Water Walk Drive
Markham (Unionville), Ontario
Welcome to the luxurious Riverview Condo, nestled in the heart of Markham. Spacious 698 sf (Floor Plan) with stylish and high- quality finishes thru-out. 9-ft ceiling, open concept and functional layout. Large Den with a door that can be used as a second bedroom. Modern Kitchen featuring B/I SS Appliances, Large island, backsplash, and upgraded Countertop. Enjoy top-notch building amenities including 24 Hr Concierge, 2-Storey Amenity Pavilion including Gym, Indoor Pool, Party Room & More. Convenient location Close To Go Station, Highways 7, 407 and 404. Walking Distance to Downtown Markham, Restaurants, Banks and Cineplex. (id:55499)
Bay Street Group Inc.
16 Fredrick Avenue
Tiny, Ontario
Family fun awaits at this amazing ranch style bungalow in quiet and popular Woodland Beach. Only a 5 min. walk to the beach, on a quiet street...massive unbelievable lot 78'x228' deep, treed and private. 4 bedrooms and newly updated exterior and roof. Don't miss out on this property everything you need for a cottage or all season home if needed. (id:55499)
RE/MAX West Realty Inc.
72 Mcdermitt Trail
Tay (Victoria Harbour), Ontario
Beautiful All Brick Custom Bungalow (1757 Sq f) on Oversized Lot and Backing to Wooded Area. Great Lay-Out With 3 Large Bedrooms, Each With 4pc Bath, Two Ensuite, One Semi-Ensuite. Hardwood Flooring and Crown Molding Throughout. 9' Ceiling and 10' in Kitchen, Breakfast Area. Gourmet Kitchen With Tall Cabinets, Centre Island, Granite Countertops, Built in Stainless Steel Appliances, Upgraded Light Fixtures and Walk Out to Large Deck. Main Floor Laundry, Entrance to Garage. Upgraded Granite Counters in Kitchen and 3 Baths. The Unfinished Basement (1907 Sq f) Provides Ample Storage and Offers Endless Potential for Your Finishing Touches. Total Living Area Approx 3664 Sq Ft. Large Deck with Gazebo and Brick Fire Pitt Provide Outdoor Oasis Perfect for Family Gatherings or Quiet Relaxation. Parking for 8 Cars, No Sidewalk. Close to Local Amenities, Trails, Beautiful Georgian Bay. Convenient Access to Highways 12 and 400. (id:55499)
Sutton Group Realty Systems Inc.
14 Blue Forest Crescent
Barrie (Innis-Shore), Ontario
Discover this stunning executive corner townhome in a family-friendly neighbourhood at Yonge & Mapleview Dr E, Barrie. Offering over 2,000 sq ft of bright and spacious living, this 4 bedroom, 2.5 bathroom home is perfect for growing families. The finished Rec room on the main floor provides a versatile space that can be used as a 5th bedroom, playroom, or home office. The open-concept second floor layout features 9-ft ceilings, large windows, and upgraded flooring, creating a warm and inviting atmosphere. The modern kitchen boasts quartz countertops, stainless steel appliances, a stylish backsplash, and a breakfast island perfect for busy mornings and family meals. Retreat to the primary suite, which includes a walk-in closet and a spa-like ensuite. Additional spacious bedrooms offer plenty of room for the whole family. Enjoy the beautiful ravine lot, providing privacy and scenic views with no rear neighbours. The home also features a 2 private balconies, main-floor laundry, Plus, the unfinished lookout basement offers endless possibilities whether you envision a future entertainment space, a home gym, or extra storage. Located just minutes from parks, top-rated schools, GO Transit, shopping, restaurants, and major highways, this move-in-ready home is the perfect blend of luxury, comfort, and convenience. Don't miss out schedule your private showing today! (id:55499)
Intercity Realty Inc.
112 - 140 Cedar Island Road
Orillia, Ontario
Barrie Condo Corner presents the elegance of waterfront living nestled on the serene shores of Lake Couchiching. The Elgin Bay Club in Orillia is the premiere residential condominium in Simcoe County. This is the lakeside lifestyle at its finest. This 1 bedroom, 1 bathroom gem boasts granite countertops, gleaming hardwood floors, tall baseboards and exquisite moulding, under the grace of 9 ft ceilings. Revel in the abundant natural light, amplifying a bright & spacious ambiance. This open concept unit features a gorgeous living area with a gas fireplace to relax and unwind by after a long day. Step out onto your quaint balcony overlooking lush greenery, or entertain atop the rooftop terrace with breathtaking panoramic views of the water. The bedroom is a great size with an oversized closet and a separate walkout to a private patio. Included in the unit for your added convenience is a large laundry room with extra storage.Exclusive amenities include a party room, a private waterfront and heated underground parking. This unit also comes with a rare owned dock (only 25 units in this building) perfect for you to pull your boat right up to while getting to enjoy time outdoors on the water amidst the picturesque setting. For the days you don't want to take your boat out, also included is complimentary kayak storage. The location cant be beat. It is a short walk to Orillia's historic downtown district that features excellent restaurants, grocery, shopping, entertainment and more. It's also right next door to the Royal Canadian Legion. For nature enthusiasts there is direct access to Millennium Trail for year-round hiking and exploring. Your tranquil retreat awaits. **EXTRAS** Refrigerator, Stove, Range, Dishwasher, Washer & Dryer. All window coverings, all attached light fixtures. (id:55499)
RE/MAX Hallmark Chay Realty
102 Crawford Rose Drive
Aurora (Aurora Heights), Ontario
Absolutely Gorgeous Renovated Cosy Family Home In Heart Of Aurora's top neighborhoods, 4 Bedrooms, 4 Bathrooms. Bright Breakfast Area Overlooks Private Backyard, Brazilian Cherry Hardwood Floors Throughout, Large windows, Modern Gas Fireplace. GE Cafe Stove, Quartz Countertops. Big Primary Suite With Custom-Built Her and His Walk-In Closet, Heated Tile Floors In Recently Renovated Bathrooms On Second Floor. Two EV Charging Outlets In Garage. One Of The Rare Biggest Floor Plan In The Neighbourhood With Approx. 3300 Sq.Ft. Plus 1650 Sq. Ft Finished Country Style Walk-Out Basement With Bar Area And Wood Burn Fireplace. Roof Replaced Within 4 Years. Close To GO Train, Grocery Stores, Community Center, Parks, Schools And Massive Trail System. (id:55499)
Hc Realty Group Inc.
1195 Leslie Drive
Innisfil (Alcona), Ontario
4-Bedroom Home in Prime Innisfil Location at an unbeatable value!Welcome to 1195 Leslie Dr, a bright and spacious detached home perfect for families! Featuring4 bedrooms and 3 bathrooms, this renovated home offers everything a growing family would need.The modern kitchen boasts ample cabinetry, stainless steel appliances with easy access to dining room And family room. . The primary bedroom includes a private ensuite, while three additional bedrooms provide flexibility for family, guests, or a home office.Enjoy a large backyard backing onto mature trees ideal for kids, pets, or summer BBQs. Located in a family-friendly neighborhood, this home is close to schools, parks, shopping, Friday harbour and Lake Simcoe, with easy highway access.Don't miss out on this amazing value 4-Bedroom Home in Prime Innisfil Location at an unbeatable value!Welcome to 1195 Leslie Dr, a bright and spacious detached home perfect for families! Featuring 4 bedrooms and 3 bathrooms, this renovated home offers everything a growing family would need.The modern kitchen boasts ample cabinetry, stainless steel appliances with easy access to dining room And family room. . The primary bedroom includes a private ensuite, while three additional bedrooms provide flexibility for family, guests, or a home office.Enjoy a large backyard backing onto mature trees ideal for kids, pets, or summer BBQs. Located in a family-friendly neighborhood, this home is close to schools, parks, shopping, Friday harbour and Lake Simcoe, with easy highway access.Dont miss out on this amazing value. (id:55499)
Royal LePage Signature Realty
36 Adastra Crescent
Markham (Victoria Manor-Jennings Gate), Ontario
Absolute Show Stopper/Completely Renovated 3300 Sqft+ Finished Bsmt. 50Ft Premium Lot/Modern Kit W/Qrtz Count & Extnd Centre Is Upgraded Procelain Tiles, Custom Kit Cabinetry, S.S Bosch Appls, Stone Surround Fp, Drop Ceilings w/Valance Lighting, Led Pot Lights & Hw Fls, Black Steel Pickts, Mstr w/3 Closets & 7 Pc Ens. W/Bidet, Feat Porcelain Wall, Heated Tower Bar. No Sidewalk. Mins to 404 & Shops, Lincoln Alexander. Wilfrid Laurier F.I. (id:55499)
Bay Street Group Inc.
315 - 1435 Celebration Drive
Pickering (Bay Ridges), Ontario
Discover contemporary living in this newly built, never-before-occupied 2-bedroom unit at Universal City 3 Towers, a remarkable development by Chestnut Hill Developments in Pickering. This bright, east-facing home boasts an open-concept design with premium finishes, providing a generous layout and an abundance of natural light. Enjoy top-tier amenities, including a 24-hour concierge service. Ideally located near Pickering GO Station, shopping, dining, and more, this residence offers the perfect mix of luxury, comfort, and convenience. (id:55499)
Orion Realty Corporation
166 Ogston Crescent
Whitby, Ontario
FREEHOLD - NO maintenance fees! This stunning 2-storey townhome features a modern, ONE-OF-A-KIND CUSTOM-BUILDER-MODIFIED floorplan, with an extra-wide foyer and soaring 9-foot ceilings on both levels, offering a spacious and open feel throughout. A true gem with thousands spent in upgrades, including a large eat-in kitchen which includes stainless steel appliances, upgraded cabinetry, quartz countertops with undermount sink, a massive island, and breakfast bar perfect for both everyday meals and entertaining. The open-concept great room and dining area feature floor-to-ceiling windows that flood the home with natural light. Convenient main floor access from the garage through a large mudroom, with EV rough-in, rough-in for exterior security camera and upgraded electrical panel in basement. Upstairs, an elegant oak staircase leads to a spacious second floor, with each bedroom offering large modern windows. Your primary bedroom is your personal retreat, featuring a tray ceiling, oversized walk-in closet and luxurious 5-piece ensuite featuring a large glass shower, soaker tub, and double sinks for added luxury and convenience. The spacious basement includes upgraded large windows, and a cold cellar, providing incredible potential for additional living space and your custom touch. Enjoy added peace of mind with structural coverage under the Tarion Warranty for years to come. Located just minutes from Hwy 401, 412, 407, GO Station, shopping, gyms, and top-rated schools, this home combines convenience with luxury, and location seamlessly. A rare opportunity to own a ONE-OF-A-KIND custom-modified, move-in-ready and thoughtfully upgraded home in a prime location. Book your showing today! (id:55499)
Century 21 Regal Realty Inc.

