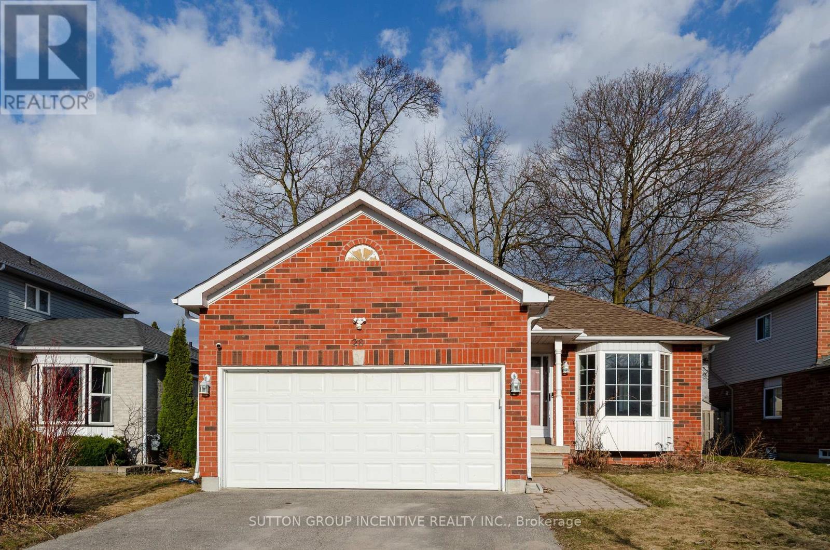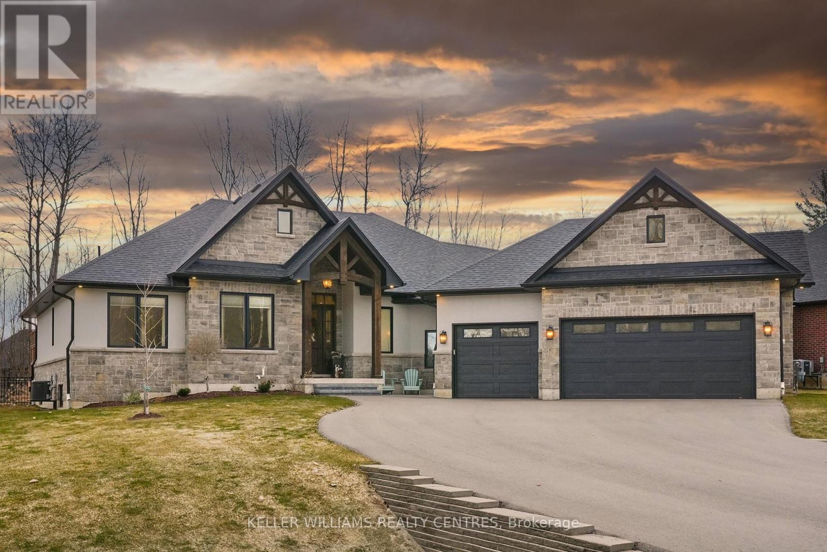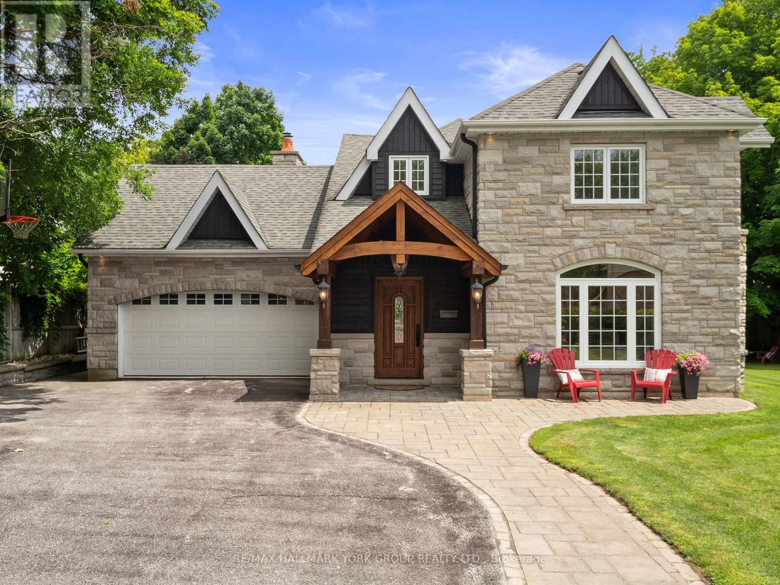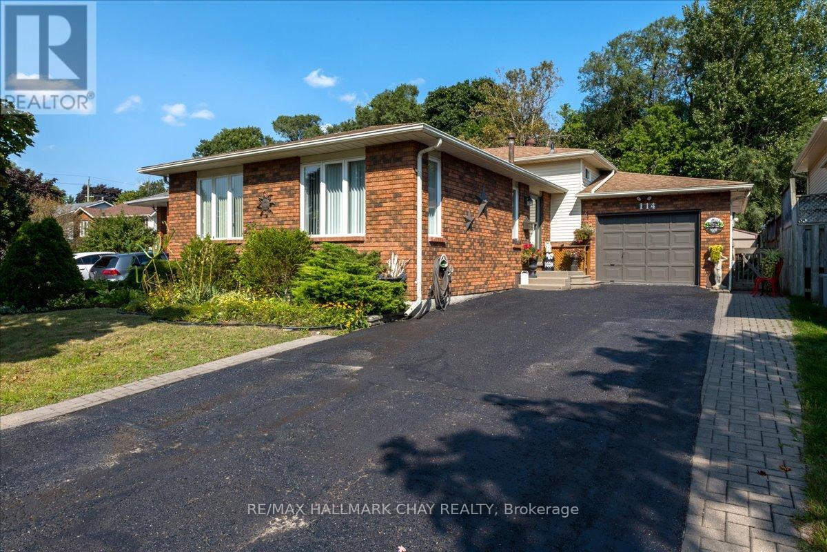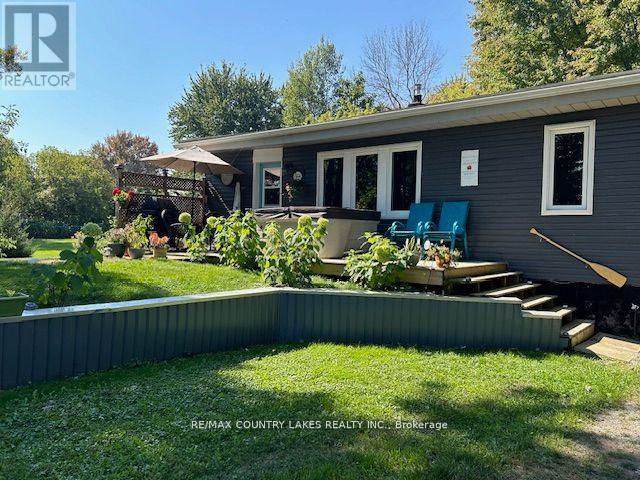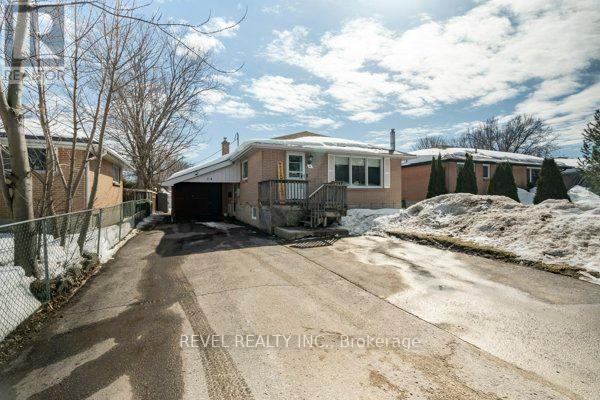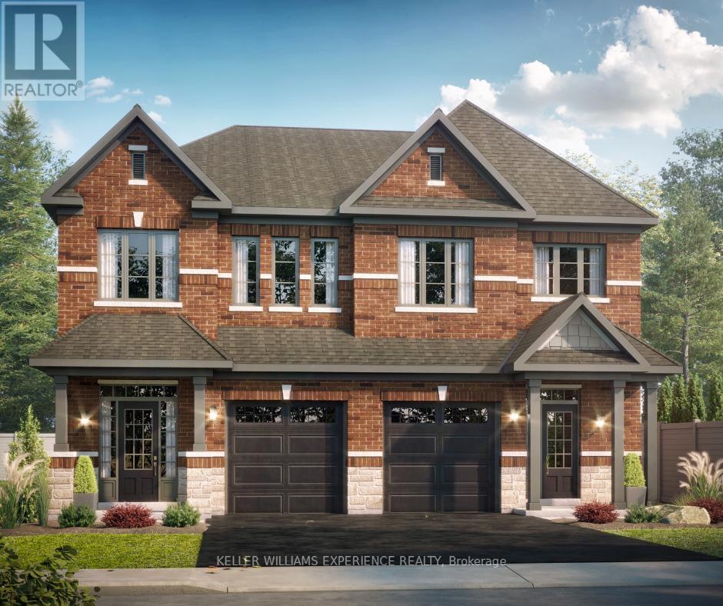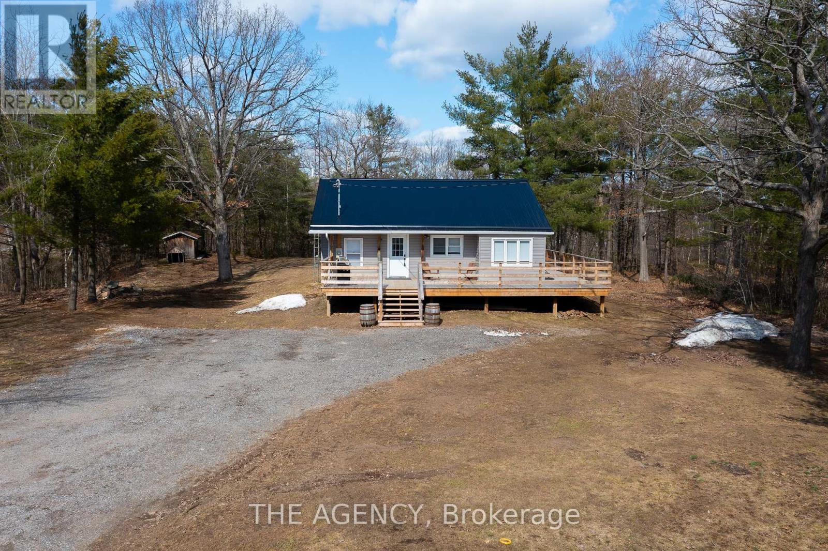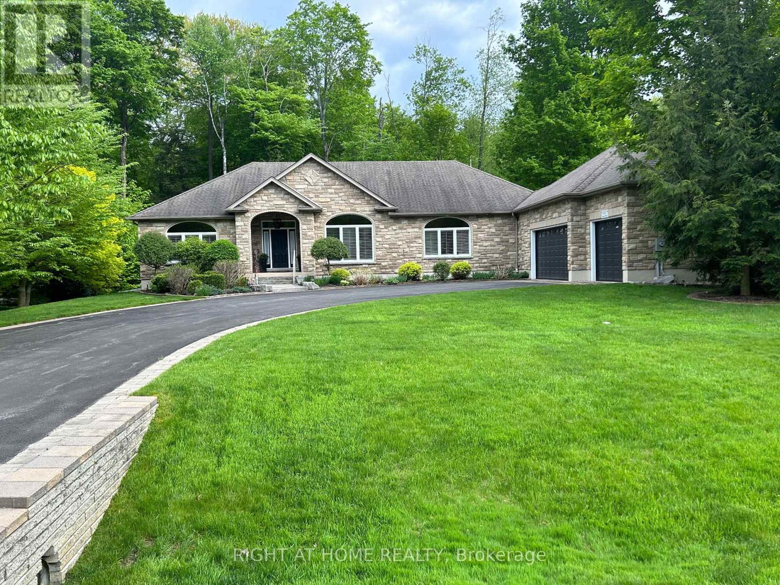210 Springfield Crescent
Clearview (Stayner), Ontario
Top 5 Reasons You Will Love This Home: 1) Stunning 5-year old Alexandra Model detached home built by MacPherson Builders, offering a move- in ready space perfect for a first-time homeowner or young families 2) With an inviting curb appeal, the charming front porch and upgraded front door with side window panels welcome you into the practical foyer; from there, the bright dining room seamlessly flows into the open-concept kitchen, featuring upgraded ceiling-height cabinets, crown moulding, granite countertops, and KitchenAid black stainless-steel appliances including a gas stove 3) Gather around the cozy gas fireplace in the spacious living room or host summer barbeques in the large, fully fenced backyard while the kids and pets play 4) Upstairs, you'll find a primary bedroom with French doors, a walk-in closet, and an ensuite boasting a large walk-in shower and double vanity sinks, paired with two additional well-sized bedrooms, a conveniently located laundry room, and a 4-piece bathroom 5) Appreciate additional features such as an unfinished basement with a bathroom rough-in ready for your personal touch, a double car garage, a newly paved driveway (2024), and a central location in Stayner, just a short drive to Wasaga Beach, Collingwood, Blue Mountain, Creemore, Barrie, and more. 1,574 sq. ft. plus an unfinished basement. Age 5. Visit our website for more detailed information. (id:55499)
Faris Team Real Estate
Faris Team Real Estate Brokerage
26 Ingram Court
Barrie (Painswick North), Ontario
CHARMING DETACHED BUNGALOW ON A QUIET CUL DE SAC! FRESHLY PAINTED AND MOVE-IN READY! THIS SPACIOUS OPEN CONCEPT HOME FEATURES A BRIGHT FAMILY ROOM, A FORMAL DINING ROOM, AND A LARGE EAT-IN KITCHEN WITH A WALKOUT TO A BIG DECK. STAINLESS STEEL STOVE, FRIDGE, MICROWAVE, DISHWASHER. THE PRIMARY BEDROOM BOASTS A 4-PC ENSUITE, A WALK-IN CLOSET AND A GARDEN DOOR LEADING TO THE PATIO. TWO ADDITIONAL GENEROUSLY SIZED BEDROOMS AND A FULL BATHROOM COMPLETE THE MAIN LEVEL. THE LOWER LEVEL OFFERS A FINISHED ROOM PERFECT FOR AN OFFICE OR EXTRA BEDROOM, ALONG WITH A 2-PC BATH, A ROUGH-IN FOR A SHOWER. CONVENIENT MAIL FLOOR LAUNDRY. CENTRAL AC, DOUBLE GARAGE WITH AN OPENER. LOCATED JUST MINUTES FROM LAKESHORE, DOWNTOWN, SHOPPING AND GO STATION, CLOSE TO HIGHWAY, SKI AND GOLF. QUICK CLOSING AVAILABLE! (id:55499)
Sutton Group Incentive Realty Inc.
17 Walter James Parkway E
Springwater (Snow Valley), Ontario
Welcome to this exquisite estate home, where character meets luxury and comfort at every turn. Nestled in a highly sought-after tranquil neighborhood, this expansive property offers a perfect blend of elegance and modern convenience situated in the heart of Snow Valley. Once inside, you're greeted with a grand entryway, soaring ceilings and beautiful hickory hardwood floors. The main level boasts a spacious, open-concept sun-drenched design with vaulted ceilings, featuring a gourmet kitchen with top-of-the-line appliances, custom cabinetry, and a large island perfect for both cooking and entertaining. The chef's kitchen and elegant dining room provide plenty of space for gatherings, while the cozy great room with a floor to ceiling stone fireplace and wood beams creates a welcoming atmosphere for relaxing. The main level also offers generously sized bedrooms, including a luxurious sound-proofed master suite with a private exit to the backyard, walk-in closet, and a spa-inspired en-suite bathroom with a soaking tub, dual vanities, and a separate shower. Step outside to a fenced private backyard, an entertainer's dream oasis complete with interlocking, landscaped grounds and oversized in-ground pool. The finished basement adds living space with an additional bedroom and bathroom, a 21ft x 38ft rec room and a separate gym area that appeals to all lifestyles. This estate home truly offers the best in both comfort and luxury, with ample space, sophisticated finishes, and resort-style amenities. Don't miss the opportunity to make this dream home your reality. (id:55499)
Keller Williams Realty Centres
23 - 125 Huronia Road
Barrie (Painswick North), Ontario
Luxury, exclusivity, and easy living collide in this unique town loft tucked away in the hidden gem of Huronia Landing. Located in Barrie's desirable and convenient South-East end, this quiet enclave is just a short walk to Kempenfelt Bay, parks, trails, shopping, and everyday amenities. Offering 1,378 square feet of updated and thoughtfully designed living space, this freehold home is the perfect blend of comfort and sophistication. The low-maintenance backyard feels like an extension of the home, beautifully landscaped with lush hydrangeas and designed for dining, lounging, and relaxing in total privacy. Inside, White Oak engineered floors flow across the main level (2021), creating warmth and continuity. The cozy living room features a custom built-in cabinet for display and storage, and a stylish gas fireplace that anchors the space. The kitchen is light and spacious with ample cabinetry, a peninsula with seating for two or three, and a natural flow into the open concept dining area. Soaring two-storey ceilings elevate the feel of the home and fill it with natural light throughout the year. Upstairs, you'll find two generous bedrooms, a loft overlooking the main living space, upper-level laundry, and a renovated bathroom complete with a sleek glass shower. This is a rare opportunity to live in one of Barrie's most exclusive, peaceful, and well-maintained communities. Freehold ownership with a monthly Common Elements Fee of $175.71 includes snow removal, garbage pickup, and upkeep of common areas. Professionally managed by York Simcoe Property Management, this home is the ultimate blend of lifestyle and location. (id:55499)
Exp Realty
105 Duckworth Street
Barrie (Codrington), Ontario
Nestled in the prestigious Codrington community, this stunning 2-storey home offers a perfect blend of elegance, comfort, & natural beauty. Set on a beautifully landscaped, pool-sized half-acre lot surrounded by mature trees, this private retreat provides a tranquil escape while being just minutes from downtown shops, restaurants, & the scenic shores of Kempenfelt Bay. Meticulously renovated from top to bottom, the home features a striking Fraser Wood and Limestone exterior with White Pine timbers at the entryway. Inside, stone, tile, & hardwood floors complement vaulted ceilings, custom millwork, and built-in features, creating a timeless yet modern ambiance. Sunlit formal living & dining spaces set the stage for entertaining, while the gourmet kitchen boasts quartz countertops, a center island, pendant lighting, pot lights, a pantry, & a breakfast nook. The open-concept family room is the heart of the home, featuring a floor-to-ceiling Rumford wood-burning fireplace & a walkout to a custom tongue-and-groove covered deck, perfect for hosting gatherings or enjoying peaceful outdoor moments. Upstairs, the spacious layout includes three generous bedrooms, a four-piece main bath, & a versatile media room that can easily be converted into a fourth bedroom. The luxurious primary suite offers his & hers closets and a spa-like ensuite with a double shower, deep soaker tub, & heated floors. The finished basement adds even more functional space, including a rec room, a large laundry room with built-in cabinetry, sink, & ample storage in the unfinished area. Additional features include upgraded insulation, 200 AMP electrical panel, two-car attached garage, large double driveway with no sidewalk, an oversized garden shed, exterior lighting, & in-ground sprinkler system. Designed for entertaining & everyday living, this exceptional home seamlessly blends timeless character with modern conveniences, all while embracing the beauty of its natural surroundings! (id:55499)
RE/MAX Hallmark York Group Realty Ltd.
114 Chieftain Crescent
Barrie (Allandale Heights), Ontario
Need room to grow your family or have teenagers that need their own space? Consider this beautifully maintained 3+2 Bedroom 3 bathroom home over 2100 sq ft. Located in prime location with easy access to schools, shopping & Highways just minutes from Barrie's waterfront. Bright sunfilled home. Eat-in kitchen with convenient walkout to private side deck with natural gas hook up for BBQ. One of the five bedrooms is perfectly suited as a home office, with its own walkout to the deck and back yard making it an ideal space if you work from home or as a guest suite. The spacious family room impresses with its soaring 9-foot ceilings and cozy gas fireplace. Its a perfect room for relaxing with family or friends. Lower bathroom's soaker tub provides a spa-like retreat .Throughout the home, you'll find carpet free flooring offering easy maintenance and a sleek, contemporary look. Not your usual storage space found in a split level. There is a hobby room, extra storage or a fun play area that kids will absolutely love. Bonus space with no need to duck if under 6ft tall. The back yard offers amazing privacy in the city offering a perfect spot for gardening, relaxing, summer cookouts & entertaining. Extra-deep garage is not just for parking; it has room for a workshop, perfect for hobbyists or extra storage needs. Furnace 2023, shingles 2017, A/C 2022, floor plans contained in Video link You will not be disappointed, put 114 Chieftain on your house hunting list. floorplan attached (id:55499)
RE/MAX Hallmark Chay Realty
42 Thicketwood Place
Ramara (Brechin), Ontario
Welcome To Your Private Oasis at the Very Tip of the Bayshore Village Peninsula! This Expansive 4-Bedroom Lakefront Home has 100ft. on Lake Simcoe. This Home Offers the Most Private Setting in the Village. Picture Waking Up To Lake Simcoe Views From Every Angle and Enjoying the View of Bayshore's Largest Private Parks. Crafted With Meticulous Attention to Detail, This Unique Custom Home Features Premium Materials, Including Kiln-dried Wood and Solid Hardwood Oak Flooring, Ensuring Both Beauty and Durability. Wonderful feature is the Solar Atrium, Which Boasts New Windows & Patio Doors. It Provides an Abundance of Natural Light, All While Offering Breathtaking Views With Western and Southern Exposure. The Main Floor Features a Primary Suite Complete, with an Ensuite Bathroom. Enjoy Therapeutic Spa Nestled Within a Cedar Room. Perfect for Unwinding After a Long Day. The Large Modern Kitchen/Dining Opens to the Great Room, With Gorgeous Lake Views Complete with a Double Sided Fireplace. Next to that is the Media Room, Perfect for Those Cozy Movie Nights. Upstairs, You'll Find Another Primary Suite That is Adjacent to the Upper Level Solarium. The Two Additional Spacious Bedrooms, have their own Private Balcony That Over Looks Lake Simcoe. The Upstairs Atrium Serves as an Ideal Reading Nook, Where You can Relax and Soak in the Peaceful Ambiance. Designed for Entertaining, this Home can Comfortably Accommodate up to 14 Guests, Making It Perfect For Family Gatherings and Friendly Get-togethers. Situated in the Unique Waterfront Community of Bayshore Village, You'll Have Access to a Wealth of Amenities, Including Pickleball /Tennis Courts, a 3-Par Golf Course, a Refreshing Saltwater Pool, Yoga, and Three Harbours to Cater to all Your Boating Needs. This home is a Member of The Bell Fibre High Speed Program and Bayshore Village Association. Bayshore Village is Brimming With Activities, Ensuring There's Always Something to Engage in. 1.5 Hrs/TO & 20 Min/Orillia (id:55499)
Century 21 Lakeside Cove Realty Ltd.
2481 Lakeshore Drive
Ramara (Brechin), Ontario
Welcome home to your 4 season home sitting on a large private lot across from Lake Simcoe. Tranquility pours from every corner inside and out. Offering 3 + 1 bed, office or den, 1 bath, stunning hardwood flooring, open concept, s/s appliances 20x40 garage/workshop with an art studio at the rear! Bring your artistic talents or your imagination for this amazing space.**EXTRAS** Newly maintained cistern with new lid, new heat pump, newer garage wiring, studio has 100 amp service. Insulated workshop/garage . Don't wait! (id:55499)
RE/MAX Country Lakes Realty Inc.
32 - 10 Sawmill Road
Barrie (Ardagh), Ontario
$25k In Ducted Central HVAC Upgrade! Excellent Investment Opportunity! Potential Rent Can Cover All Carrying Costs! 2 Entrances, Walk-out Basement W/ Lower Level Separate Apartment & Potential Rent of $900+/Month + 30% Of All Utilities! Motivated Seller! Vacant Possession Will Be Provided. Perfect Opportunity To Increase Rents! Lower Level Incl 1 Bdrm W/ 3 Pc En Suite Washroom & Living Room + Kitchenette. Total of 4 Bdrms, 2.5 Bathroom, 2 Story Townhome With Natural Walkout Lower Level. Approx 1,750sq.ft Total Living Space! Excellent For Investors, End Users & FTHB. AAA Location: Local Transit At Doorstep, 10 Min to Go Stations, Schools, Grocery Stores, Shopping, Hwy 400 & More. The Open Concept Main Floor Has Spacious Living/Dining Room W/ Walk-out To Deck Overlooking Backyard. 2Pc Powder Room And Direct Entry From Garage On Main Floor. 2nd Floor Consists Of 3 Large Bedrooms With Good Size Closets And 4Pc Bathroom. Driveway Update Sched To Be Completed By Condo Corp Before End Of Year. Terrific On Site Facilities Incl Hiking Trails, 2 Playgrounds, Pool, Gym, Party Room, Tennis / Basketball Courts. (id:55499)
The Condo Store Realty Inc.
215 - 4 Spice Way
Barrie, Ontario
MOTIVATED SELLERS OFFERING A BUYER REBATE ON COMPLETION! Take advantage of this great price for this two-bedroom, two-bathroom south-facing unit with a functional living space. Make your next life decision confidently, getting more value for your money. Take this incredible opportunity to own this sun-filled, well-laid-out condo offering 1,060 square feet of living space in the Bistro 6 community. The bright open kitchen features stainless steel appliances, an upgraded island, and sleek modern cabinetry. The primary bedroom has a generously sized walk-in closet and an exceptionally large ensuite with a spacious shower. Enjoy the convenience of in-suite laundry, indoor parking, and a gas hookup on the large balcony overlooking quiet greenspace. This unit is thoughtfully designed with accessibility in mind, including larger swing-in doors, a level entrance, convenient switches, and open floor space. Building amenities include a gym, yoga studio, party room, playground, picnic area, walking trails, and visitor parking, all adding to your comfort and convenience. This move-in-ready home is available, flexible, and close to everything you need for comfortable, affordable living! Owner willing to do a VTB. Dont wait - good mortgage rates and many financial incentives to buy now. (id:55499)
RE/MAX Hallmark Peggy Hill Group Realty
34 Bothwell Crescent
Barrie (Wellington), Ontario
Discover unparalleled comfort and versatility in this meticulously updated bungalow, nestled in the coveted east end. This charming 3+1 bedroom, 2-bathroom home offers a blend of modern upgrades and thoughtful design, perfect for multi-generational living or savvy investors. The main floor features an updated kitchen with stainless steel appliances and breakfast bar, flowing seamlessly into a sunlit living room. You'll also find three generously sized bedrooms and a well-appointed 4-piece bathroom. The expansive lower level has been transformed in 2024 into a private in-law suite, complete with a separate entrance, offering exceptional privacy and independence. This newly renovated space features a spacious living area, a comfortable 4th bedroom, secondary laundry, and a stunning 3-piece bathroom. Updated windows and a new roof (2021) add to the appeal. The R2 zoning provides endless potential! Enjoy a private, fenced yard. Conveniently located near schools, shopping, and highways, it's also just five minutes from Lake Simcoe. This meticulously maintained home is ideal for families or investors. ** This is a linked property.** (id:55499)
Revel Realty Inc.
27 White Oaks Road
Barrie (Lakeshore), Ontario
ENJOY 6 MONTHS CONDO FEE FREE LUXURIOUS END UNIT TOWNHOME WITH OPULENT DESIGN & CAPTIVATING LAKE VIEWS! Nestled in a prime location just steps from Kempenfelt Bay, the Barrie Waterfront Heritage Trail, and Minets Point, this stunning all-brick three-storey end unit offers convenience and modern luxury. Within walking distance to restaurants, transit, and parks, and just a short drive to downtown Barrie, the GO Station, and nearby amenities, this property is perfectly positioned for an active lifestyle. The spacious kitchen is designed for both functionality and style, featuring granite countertops, stainless steel appliances, and ample cabinetry, including a built-in desk area. The open-concept living and dining area is illuminated with pot lights, highlighted by a three-sided fireplace, and enhanced with newer flooring. The primary suite provides a peaceful retreat with an ensuite and a walkout lakeview terrace, while the second bedroom also features its own ensuite for added privacy. The third-floor loft offers additional living space, complete with its own private balcony. Both balconies showcase breathtaking views of Kempenfelt Bay, creating the perfect space to relax or entertain. The finished walkout basement includes a separate entry and direct access to the double-car garage, offering added convenience. Additional updates include a newer furnace, an owned hot water tank, and the unique benefit of a private generator. Ample parking is available with a private driveway and a double-car garage. With no outside maintenance required, youll have more time to soak in the unparalleled views, unwind on your private balconies, and enjoy the vibrant lifestyle this exceptional home has to offer. As an added bonus - condo fees are covered for 6 months! Dont miss the chance to make this dream #HomeToStay yours! (id:55499)
RE/MAX Hallmark Peggy Hill Group Realty
1 Orr Drive
Oro-Medonte, Ontario
Discover affordable living in sought after Fergus Hill Estate, just minutes from Orillia and Costco! This charming 2-bedroom mobile home offers a functional and stylish kitchen, a fair- sized lot, and a handy storage shed. The second bedroom is currently being used as an office/flex room, it is large and has the potential to be split into two bedrooms. Sunroom square footage is not included in the overall size. Compass fees include $655 plus $33 for water and testing and $16 for taxes subject to change. Application with Compass Communities requires a $250 administration fee and takes approximately 7 business days. Enjoy the convenience of country style living with city amenities close by. Perfect for downsizers, first time buyers, or anyone seeking a peaceful, well located community. Book your showing today! (id:55499)
Century 21 B.j. Roth Realty Ltd.
406 - 414 Blake Street
Barrie (Codrington), Ontario
PRESENTING this rare three bedroom + two bath condo apartment corner unit on the fourth floor, with huge 20' open balcony and sunny southern exposure. Situated in the heart of East End Barrie, this 1,002 sq.ft. open concept condo apartment includes a unique floor plan, and the convenience of guest bath, laundry and indoor parking. You will appreciate that the common areas of this building have been recently updated. This exceptional location is just a two minute walk from Johnson's Beach and the North Shore Trail, and steps to the pharmacy, grocer, Beer Store, shopping and services. Looking for some fresh baked bagels and a great coffee? Salty Blonde Bagel Bar is just down the road. Easy access to the library, community rec centres, RVH and more, as well as key commuter routes - public transit, GO Train Service, highways north to cottage country or south to the GTA. This spacious suite features an updated galley kitchen with plenty of cabinets and an abundance of counter space. This corner unit is bright with natural light from extra windows, and enjoys the warmth of the southern exposure. Large living room and formal dining room for casual get togethers or a family meal. Three generous sized bedrooms and two baths complete the private living space. This condo building is well-maintained and offers party / games room for that extra space you might want when entertaining guests. This condo is move in ready - updated kitchen, appliances included (as shown), ceiling fans, wall mounted A/C, Thermopane Windows. This spacious condo apartment is a must-see! Take a look today! (id:55499)
RE/MAX Hallmark Chay Realty Brokerage
9 Sweet Cicely Street
Springwater (Midhurst), Ontario
Step into over 3,300 square feet of refined luxury in this Brookfield built 5-bedroom home in the coveted Midhurst Valley neighbourhood, designed to elevate your lifestyle with its impeccable features and thoughtful layout. Open up the double front doors and reveal the main floor boasting stunning solid hardwood floors that lead you into a warm and inviting family room, centred around a cozy gas fireplace, perfect for creating lasting memories. The heart of the home is a huge kitchen, complete with abundant counter space, modern appliances, and a walk-in pantry that caters to all your culinary needs. Work from home in the large dedicated main floor office. Upstairs, the master suite offers a spa-like ensuite and a spacious walk-in closet, while two sets of jack-and-jill bathrooms ensure maximum convenience for family and guests in the other bedrooms. The upstairs laundry makes doing laundry a breeze. The expansive, unfinished basement offers endless potential for customization, whether you dream of a home theatre, fitness area, or extra living quarters. Located in a highly desirable neighbourhood, this home combines timeless style, practicality, and unmatched space, making it the perfect place for your next chapter. Don't miss this exceptional opportunity to own your dream home. **Photos have been virtually staged to show potential** (id:55499)
Right At Home Realty
10 Davis Street
Collingwood, Ontario
Collingwood is calling! This charming 3 bedroom bungaloft is in one of the best neighborhoods Collingwood has to offer. Creekside is located just off High St, which is 2 minutes from Metro, Walmart, and all of the shops and restaurants downtown. This home has been lovingly maintained from day one. Meticulous attention to detail, and a creative flair for design has brought this home to life. Enjoy the large open concept layout, spacious bedrooms, and stunning views of Blue Mountain from your Backyard! A finished basement brings added space for recreation, and storage space. (id:55499)
RE/MAX Experts
1940 6 Line N
Oro-Medonte, Ontario
Lifestyle Meets Luxury! Quality New Custom smart Home With Over 4,100+ Sqft Of Available Living Space. Atop Of 2.5 High And Dry Acres Set Around Picturesque Topography. 2.5 Car 920sqft Heated Garage W/ Mudroom. Use the Second Suite Guest Home to Host Friends Or generate income. Full Kitchen, 3 Piece Bathroom W/ Heated Flooring, Murphy-Bed, Potlights, & Electric fireplace. Enter to the main home through Double Door Grand Entrance Foyer With Soaring 17ft Ceilings! Or access Through a Separate Entrance To the Fully Finished Self Contained Basement Apartment Also With 9Ft Smooth Ceilings, Theatre, Potlights, Built-In Speakers, Above Grade Windows, Wet Bar, Beverage Centre, Gym, & Additional Bedroom With 3 Piece Bthrm. Open Concept Main Layout With Large Windows Throughout Providing Ample Sunlight, Wide Plank Natural hardwood Throughout & 10" Modern Trim. Chef Inspired Kitchen Boasts Huge Centre Island With Quartz Waterfall Countertop, Stainless Steel Appliances Including 36" dual fuel oven, Double Fridge, Coffee Bar, & Built-In Seating Area Overlooking Backyard. Unique Architectural Bridge With Glass Railing & fir beams Overlooking Main Level. The Cozy Living Room Features Smart Lights & Built-In Speakers. Upstairs 3 Spacious Bedrooms Each With Walk-In Closets. Primary Bedroom With Spa-Inspired 4 Piece Ensuite, Huge Walk-In Closet With Organizers, Plus Potential To Add A Balcony From Your Bedroom! Walk-Out To Patio With Oversized 8ft Doors To Loggia Fit For Outdoor Dining, Hot Tub, & Of Course Stunning Panoramic Views From Every Angle! Engage With Nature & Friends On Your Olympic Beach Regulation Volleyball Court + Large Firepit. Surrounded By Mature Trees & Forest, Appreciate The Tranquility Of Living In The Country While Still Being A Short Drive Away To All Major Amenities Including Schools, Trails, Vetta Spa, Fairgrounds, Georgian Bay & Lake Simcoe Beaches, Golf & Ski + Oro Airport. Only 20 Mins To Barrie Or Orillia! Everyone Is Welcome With Parking For 25 Vehicle (id:55499)
RE/MAX Hallmark Chay Realty
52 Sagewood Avenue
Barrie, Ontario
Don't miss this opportunity to personalize the finishes of this under-construction home! Welcome to The Centennial Model, a spacious semi-detached home in one of Barrie's most sought-after new communities. Located just minutes from Costco and Park Place Shopping Centre, this prime location is a commuter's dream -only three minutes from Barrie South GO with seamless access to Highway 400. Built by award-winning Deer Creek Fine Homes, a builder known for prioritizing quality over quantity, this thoughtfully designed home features exceptional craftsmanship and attention to detail. The Centennial Model is a popular choice for first-time homebuyers, young families, and investors, offering four spacious bedrooms and two-and-a-half baths. Highlights include an open-concept living space with hardwood flooring, a spacious kitchen with a highly functional island, and extra-tall windows with transom finishes, enhancing both design appeal and natural light. This price includes $20,000 in premium builder upgrades, featuring solid-surface kitchen countertops, oak stairs, hardwood in the upstairs hallway, extra pot lights, and a separate side entrance offering exciting potential for additional rental income. With completion set for May 2025, you still have time to select from the builder's variety of elegant and modern finishes. Now is a prime time to invest in new construction, as recent rate cuts have boosted buyer purchasing power, and extended amortization options for new builds can help to lower monthly mortgage payments. Ask about flexible down payment options and limited-time builder incentives. Located in a family-friendly neighbourhood within walking distance to schools and just 10 minutes from downtown Barrie's waterfront shops and restaurants, this home blends urban convenience with small-town charm. Secure your opportunity to make this home uniquely yours - book a viewing today! (id:55499)
Keller Williams Experience Realty
2 - 119 D'ambrosio Drive
Barrie (Painswick North), Ontario
Discover this charming two-bedroom bungalow, perfect for first-time homebuyers, investors, or seniors seeking the convenience of main-floor living. Nestled in a highly desirable community, this home offers a welcoming atmosphere, excellent amenities, and easy access to major routes, parks, schools and GO transit making it ideal for commuters. Whether you're looking to downsize or invest, this property provides comfort, convenience, and a great lifestyle in a sought-after neighbourhood in Barrie. **EXTRAS** New Furnace (2023) New CAC (2023) (id:55499)
Keller Williams Real Estate Associates
185 Desroches Trail
Tiny, Ontario
Welcome to 185 Desroches Trail in beautiful Tiny Township. This meticulously designed and custom-built home features over 3700 square feet of finished living space. 6 Beds + 3 full Baths. Built in 2023 with no detail overlooked, it is not your cookie-cutter new build. The bright and open concept Main Level feats 10 ft. ceilings, engineered hardwood floors, pot lights. Gourmet Kitchen entails custom cabinetry, undermount lighting, Granite Countertops, modern tile backsplash, high-end S/S: appliances incl. a gas stove, hood range, plus generous island. Living Room boasts a custom tray ceiling, top of the line Napoleon gas fireplace, custom stone wall and built-ins. Walkout to an expansive 12 ft. x 32 ft. deck from Living & Primary Bedroom allowing for views of lush greenery & private backyard. Spacious Primary suite offers a walk-in closet and a luxurious ensuite bathroom oasis, perfect for winding down and relaxing in. The downstairs offers a fully finished walkout basement, an entertainer's dream complete with a recreational room, games area, large cold cellar, 3 additional bedrooms, and third full Bathroom. Hot Tub dedicated hard wired line. Zebra/blackout blinds throughout the entire house. Expansive asphalt driveway can park 9 cars + Dble car garage with 16 ft. ceilings, Special Order Vertical Lift doors, EV Charging. Sellers stand behind craftsmanship and Quality of Workmanship as evident throughout. This is the perfect home to build beautiful memories with family and friends and enjoy the serene outdoors and crystal-clear waters of Georgian Bay. Quick stroll to the sandy LaFontaine Beach and Park. Few minutes drive to all amenities & shops offered in Midland and Penetanguishene, 90-minute commute to Toronto. Tiny has it all: sandy beaches, trails, farms, boating, golf, horseback riding, cycling, fishing, skiing, snowboarding, skating + so much more. Make it your home and enjoy Tiny with 70 KM of shoreline and 5 public beach parks to start! (id:55499)
Royal LePage Real Estate Services Ltd.
8025 County Road 169 Road
Ramara, Ontario
TURN-KEY raised bungalow with a 28 x 30 heated steel shop, nestled on 3 acres in the quaintest lil town called Washago, is up for purchase! Conveniently located - approx 2km from HWY 11 and less to downtown Washago. Whether your starting a family or ready to retire and retreat - this property and home is sure to please. Large principle rooms for entertaining with new flooring throughout. Tastefully updated kitchen & bath. Main floor laundry. Tons of natural light. Wrap around deck for private forest views. Property taxes were $2055 in 2024. Bell wireless internet. UPGRADES: Siding 2023, Updated Porch 2023, Steel Roof Nov 2024, New AC 2022, Stove/fridge 2022, Range Microwave 2025, New interior flooring 2020, New pex plumbing 2020, New bathroom 2020, Partial updated electrical 2020, Culligan Water system 2022, Asphalt grinding driveway 2023, Re insulated house attic 2020, Shop done in 2022 - steel roof, steel siding, in floor heat (propane) w 14 x 10 foot door on the front and 8 x7 door on the rear. Come to the open houses!! (id:55499)
The Agency
21 Barker Boulevard
Collingwood, Ontario
Surrounded by mature trees and wildlife only minutes away to downtown Collingwood, Blue Mountain Resort and Georgian Bay. Welcome to easy living at The Links with this perfectly sized townhome featuring 3 large bedrooms each with a walkout deck. Enjoy the views of Cranberry Golf course or take a dip in the community salt water pool. In the winter months cozy up to the gas fireplace and be grateful for parking in your own built in garage! Be the first to enjoy a freshly painted interior with newly installed wall to wall carpeting and a brand new washer & dryer. (id:55499)
Bosley Real Estate Ltd.
44 Ruby Crescent
Orillia, Ontario
Dont Miss This Stunning Waterfront Community Home! Discover the charm of Sophies Landing, a gated waterfront community (upon completion of amenities) nestled along Lake Simcoe in the beautiful City of Orillia. This end-unit townhouse offers 3 bedrooms and 2 bathrooms with a modern open-concept layout, perfect for comfortable living and entertaining. 3 Bedrooms & 2 Baths Including a main-floor bedroom connected to a luxurious 4-piece bath with quartz countertops and elegant Spanish tiles ideal for hosting family or guests. Spacious & Stylish Vinyl cork flooring throughout the main and second floors, complemented by soaring 18-foot ceilings in the living and dining areas. Modern Kitchen Featuring stainless steel appliances, quartz countertops, and a generously sized kitchen island.Community & Amenities:Set against the scenic backdrop of Lake Simcoe, offering breathtaking views. A state-of-the-art clubhouse with a gym, party room, theatre room, and outdoor pool, boat slips, community doc, all available upon completion of the amenities construction. Close to parks, walking & biking trails, Mara Provincial Park, Casino Rama, downtown Orillia, waterfront parks, fishing, boating, and much more! Experience waterfront living at its finest in this vibrant gated community with exceptional amenities upon completion. Dont miss out schedule your viewing today! (id:55499)
Century 21 Heritage Group Ltd.
1205 Seadon Road
Springwater (Snow Valley), Ontario
On a picturesque treed lot, this stunning home offers over 4,000 sq/ft of beautifully finished living space. A striking stone gas fireplace serves as the heart of the home, complementing the rich hardwood floors and elegant crown molding throughout. The custom-designed kitchen, complete with gleaming granite countertops, is a chefs dream, while soaring cathedral ceilings add a sense of grandeur. The expansive primary suite features a luxurious ensuite, while the second bedroom boasts a convenient cheater ensuite. A thoughtfully designed study can easily transform into a third bedroom and adds architectural charm. The oversized 3-car garage provides ample space for vehicles and storage, and a possible separate entrance to the basement offers exciting potential. The finished basement is an entertainers haven, featuring a spacious rec room, with fireplace; games room, and an additional bedroom. Situated on nearly an acre with gardens galore, sprinkler system, and stunning deck with awning, this freshly painted home is ready for you to move in! (id:55499)
Right At Home Realty


