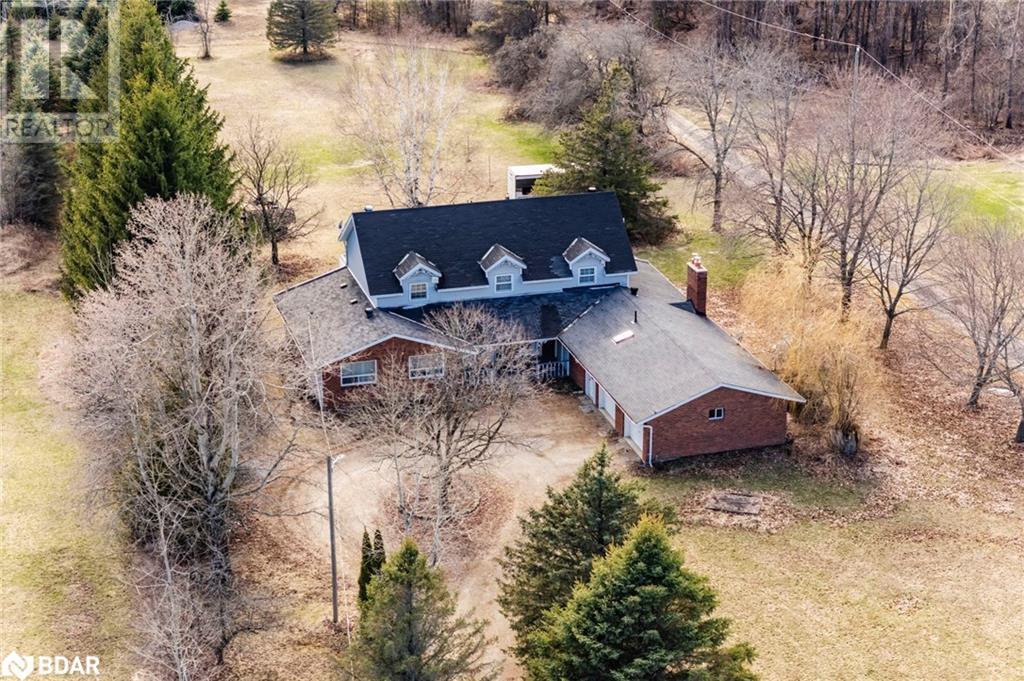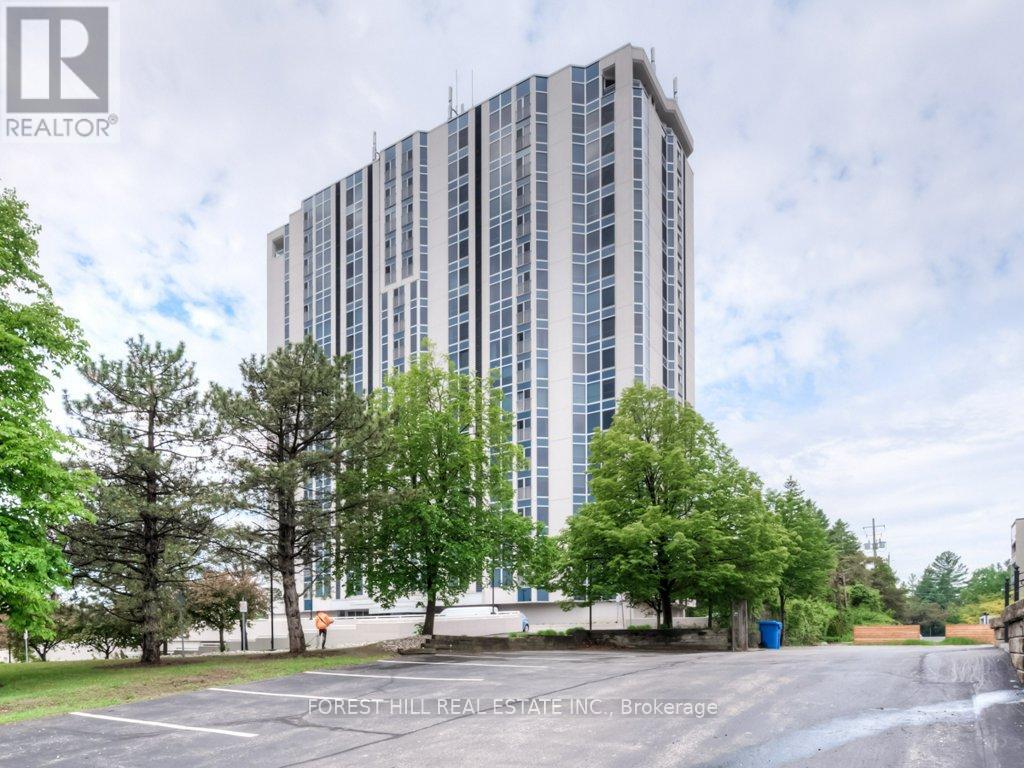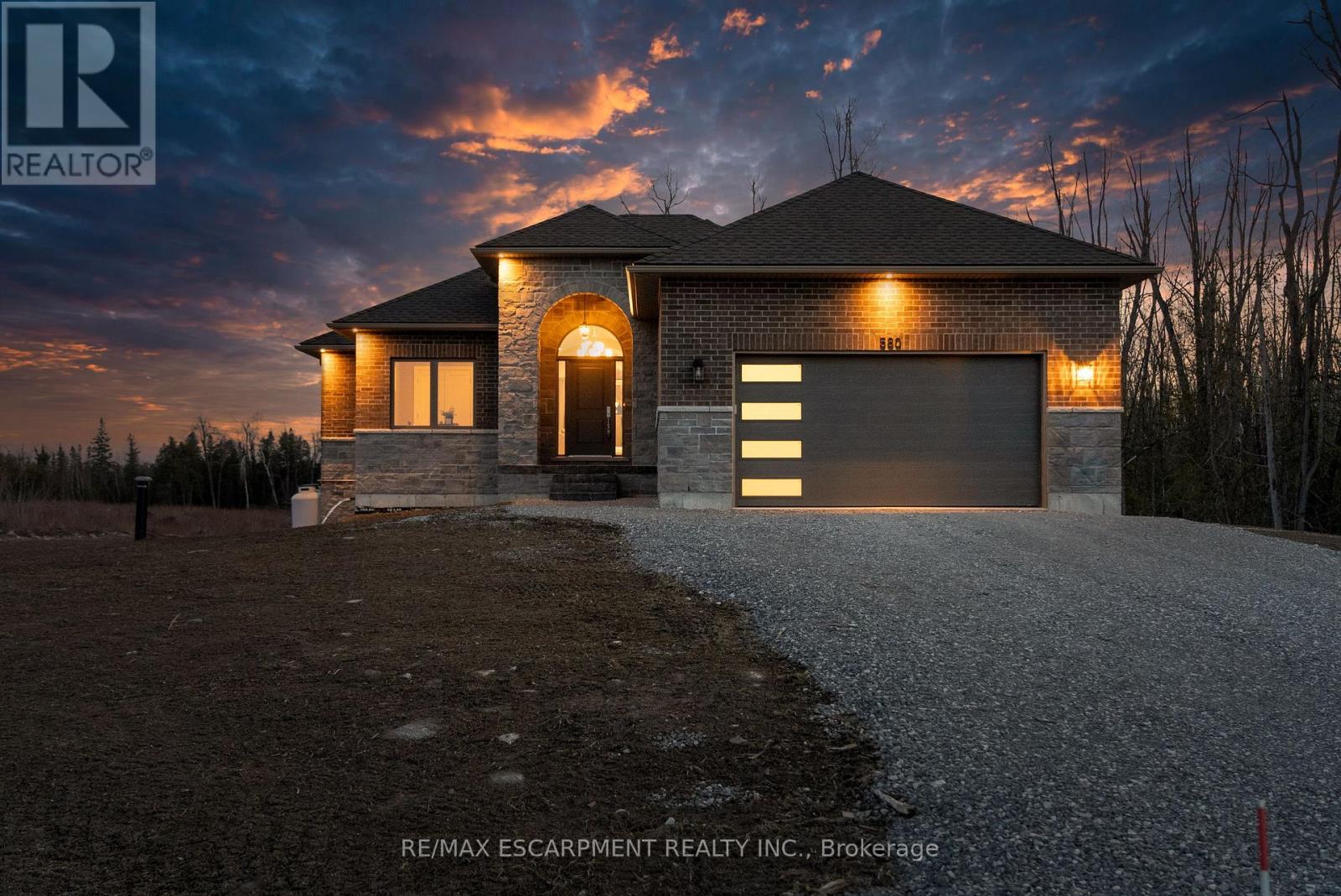260 Edith Drive
Innisfil, Ontario
Prime Big Bay Point location at a price you can afford. Spacious home/cottage on a sprawling 88 X 142 foot lot with deeded beach access. 2 bedroom 2 full bath ranch bungalow with a massive family room & 2 cozy natural gas fireplaces. Family room addition would make a wonderful primary suite with a walkout to a newer deck. Short walk to deeded sandy beach, with picnic area and dock. This is located at the bottom of Richview Road. A very short stroll across to Friday Harbour which features cafes, fine dining, shopping, trails and more. Close to Alcona for major retail & 10 minutes to Barrie GO station. (id:55499)
Sutton Group Incentive Realty Inc. Brokerage
7078 County Rd 56
Essa, Ontario
Charm, Space & Endless Potential! Welcome to this beautiful, expansive home nestled on 1.94 acres of park-like property in the highly sought-after, quiet community of Essa. This is more than a house its the perfect place to create your forever home. Arrive home via a long, tree-lined driveway leading to a welcoming circular drive, double garage, and ample parking plenty of space for all your vehicles, recreational toys, and guests. Step inside and be greeted by a stunning entrance and generous principal rooms, offering scenic views from every window. The bright, sunlit kitchen overlooks a massive, private backyard and features a walkout ideal for entertaining, watching the kids play, or enjoying peaceful morning coffee surrounded by nature. With 3498 square feet of living space, this home offers room to grow and adapt to your families needs. Featuring 6 spacious bedrooms, a cozy family room, large dining room, convenient main floor laundry, and endless potential both inside and out. Whether you're dreaming of family gatherings, backyard barbecues, or quiet evenings under the stars this property is ready to make those dreams a reality. (id:55499)
Keller Williams Experience Realty Brokerage
68 Draper Crescent
Barrie, Ontario
This charming detached 3-bedroom, 2-bathroom freehold backsplit home at 68 Draper Crescent in Barrie, Ontario, offers a bright and spacious living environment. The property features a newly renovated kitchen and updated flooring on the main level, enhancing its appeal. The main floor includes a living room and a modern kitchen, while the upper level houses two bedrooms and a bathroom. The lower level offers a family room, an additional bedroom, and a second bathroom, and the finished basement offers additional living space. The fully fenced backyard provides privacy and space for outdoor activities. Newly Build (2023) backyard Deck with BBQ Gas Line, provides plenty of outdoor space for entertaining. Conveniently located near amenities, Highway 400, and the GO Station, this home is ideal for families or first-time buyers seeking a well-maintained property in a desirable area (id:55499)
Royal LePage First Contact Realty Brokerage
Ph12 - 23 Oneida Crescent
Richmond Hill (Langstaff), Ontario
Welcome to this beautifully renovated 2 bedroom/1 bath unit located on the penthouse level with great views. Bright and spacious home with large principal rooms and new hardwood flooring, updated appliances, and fresh paint. Very well-maintained unit - move in and enjoy. Large over-sized balcony perfect for entertaining or unwinding after a busy day. Prime location - walk to Go Transit, York Region Transit, parks, shopping, dining, and top schools. Minutes to Hwy 7, Hwy 407, and Yonge Street. Don't miss this perfect home! All utilities included in the maintenance fees. (id:55499)
Homelife/bayview Realty Inc.
406 - 630 Queen Street E
Toronto (South Riverdale), Ontario
This is your opportunity for boutique condo living in Riverside! Unit 406 is a bright and airy one bedroom unit with a proper entryway, front hall closet, hardwood floors throughout, soaring concrete ceilings and a wide uncovered balcony spanning the width of the unit creating an open feel with unobstructed views of Joel Weeks Park. Great living room space with a TV nook and built-in speaker system. The spacious kitchen features a large island with a breakfast bar and additional storage. The bedroom comfortably fits a queen size bed and has been upgraded with custom closet organizers. One locker is included and conveniently located on the second floor of the building. Riverside is filled with excellent bakeries, cafes and restaurants including Blackbird Bakery across the street, Dark Horse Espresso Bar and the White Lily Diner. Some of the top fitness studios just blocks away such as Studio Lagree and Rise Cycle. Excellent transportation options with the Queen Streetcar right at your door step, quick DVP access, or hop on your bike to zip around the city. Dont miss this sweet and stylish unit! (id:55499)
Bosley Real Estate Ltd.
10 - 356 Hunter Street E
Hamilton (Stinson), Ontario
Welcome home to 356 Hunter St E., This bright and spacious 1 bedroom condo unit in the trendy Stinson neighbourhood is close to restaurants, shops, transit and all amenities. Located in a historic well maintained, 3 stry brick walk up. This unit offers two separate entrances including an outdoor space balcony. Nothing to do but move in and enjoy the sound of the birds and breeze through the screened door in the kitchen. Featuring: updated luxury vinyl flooring in kitchen and bath, newer laminate in living room and bedroom, bright neutral colour scheme, assigned storage locker, newer windows (2015) shared laundry in building. Low condo fee includes: exterior maintenance, heat, water and building insurance. (id:55499)
RE/MAX Escarpment Realty Inc.
803 - 190 Hespeler Road
Cambridge, Ontario
Welcome To The Black Forest Condo's, One Of The Finest Buildings In The Region. Endless Amenities Including A Pool, Tennis Court, Gym, Workshop, Sauna, Guest Suites, Party Rooms And Sweeping Greenspace All Combine To Provide This Well-Regarded Building With A Resort Like Setting. This Expansive Two Bedroom And Two Bath Eighth Floor Unit With Floor To Ceiling Windows Overlooks The Forest Below. Centrally Located And Close To All Amenities This Is A Rare Find As The Setting Is One Of Quiet Serenity, While All Of Life's Necessities Are Mere Steps Away. Well Appointed And Meticulously Cared For, This Condo If Truly Move-In-Ready...Welcome Home! (id:55499)
Forest Hill Real Estate Inc.
217 1/2 Federal Street
Hamilton (Stoney Creek), Ontario
Stunning Custom-Built Detached Home in Stoney Creek, Hamilton! Welcome to this luxurious 4+1 bedroom, 4-bathroom detached home with bigger lot(150ft depth), perfectly situated on a premium lot with a beautiful in-ground saltwater pool. Designed for modern living, this home features hardwood floors throughout, elegant oak stairs, and an open-concept layout that exudes sophistication.The heart of the home is a custom European-style chefs kitchen with quartz countertops, a built-in microwave, and sleek modern finishes. The 17-foot ceiling in the family room enhances the grandeur of the space, while oversized windows flood the home with natural light. Each of the four spacious bedrooms has its own walk-in closet, offering ample storage.The finished basement is perfect for additional living space, featuring a large recreation room, a full bathroom, and a kitchenette ideal for guests or entertaining. The 14' x 27' glass-bottom saltwater pool is a stunning backyard retreat, perfect for summer gatherings.With a double-car garage and a large driveway accommodating up to 6 cars, this home provides both luxury and convenience. Don't miss this incredible opportunity to own your custom home. Ready to move in Home!!! (id:55499)
Royal LePage Terra Realty
627 Alopex Row
Ottawa, Ontario
Welcome to this stunning brand new freehold townhome located in the heart of Richmond, Ottawa. Offering a perfect blend of style, space, and functionality, this home is ideal for families or professionals looking for modern living in a peaceful setting. 3 spacious bedrooms and 4 bathrooms, including a luxurious primary ensuite. Bright and open-concept main floor with upgraded finishes and large windows. Modern kitchen with quartz countertops, island, and stainless steel appliances. Spacious finished basement perfect for a family room, home office, or gym. Private driveway and attached garage. Located in a growing, family-friendly neighbourhood with easy access to schools, parks, shopping, and major routes. Dont miss your chance to make this beautiful home yours. (id:55499)
Royal LePage Flower City Realty
624 Eaglewood Drive
Hamilton (Eleanor), Ontario
Welcome to 624 Eaglewood Drive, a well-maintained 4-level backsplit located in a family-friendly neighbourhood in Hamilton. This spacious home offers 3 bedrooms on the upper levels, plus an additional bedroom in the basement- ideal for guests, a home office, or multi-generational living. With two full bathrooms, including a recently renovated upper-level bath, comfort and functionality go hand in hand. The heart of the home is the inviting lower level featuring a cozy gas fireplace and wet bar, perfect for entertaining or relaxing with loved ones. The layout offers incredible flexibility, with plenty of room to spread out while maintaining a warm and connected feel. Major updates include a durable metal roof (2021) and a new garage door (2021), adding peace of mind and curb appeal. Step outside to a private backyard retreat with a charming pergola, a handy shed, and a thriving garden that's been lovingly used to grow fresh vegetables- perfect for those with a green thumb or anyone who enjoys outdoor living. This home is ideally situated near schools, parks, shopping centres, grocery stores, and quick access to The Linc highway, making daily commutes and errands a breeze. Whether you're looking to raise a family, downsize, or invest, 624 Eaglewood Drive offers exceptional value, comfort, and convenience. Don't miss this opportunity to own a versatile home in a sought-after Hamilton neighbourhood. (id:55499)
RE/MAX Escarpment Realty Inc.
941 Audrey Place
Kitchener, Ontario
Welcome to 941 Audrey Place, located in the most desirable neighborhood of Kitchener. This beautiful home, with extra spacious living space seamlessly blends modern elegance with functionality. The exterior features a beautifully extended front porch, perfect for enjoying the outdoors, and ample parking with space for 4 vehicles2 in garage, 2 on driveway. Additionally, an EV charger (240V) is conveniently installed for your electric vehicle needs. Step inside the welcoming foyer & discover a spacious main level with 9-ft ceilings & pot lights throughout, creating a bright & inviting atmosphere. The hardwood flooring adds warmth & sophistication, while the California shutters provide the perfect finishing touch. The gourmet kitchen is a chefs dream, featuring luxurious granite countertops, SS Appliances & a generous walk-in pantry. The main level also includes a convenient laundry room with custom organizers & sliders for easy access. Moving Upstairs, there are 4 spacious bedrooms, all with waterproof luxury laminate flooring. The master bedroom offers a walk-in closet & a private ensuite for your comfort. Each closet is equipped with organizers, ensuring your belongings are neatly stored & all bathrooms feature elegant granite countertops. Other 3 bedrooms are generously sized with another shared 4pc bathroom. The basement is a true highlight, boasting 9-ft ceilings & a private bedroom with its own full bathroom & his/her closets. A kitchenette setup & an additional 2pc bathroom adds extra convenience. The huge recreation room is perfect for entertaining or relaxing & the walkout leads to a fully fenced backyard with a raised deck, offering privacy& a perfect spot for outdoor enjoyment. Located in a prime area, just minutes away from top-rated schools, Sunrise Plaza with its popular amenities & Highway 7/8. This home is designed with both luxury and practicality in mind, offering everything you need for comfortable & stylish living. Book Your showing Today! (id:55499)
RE/MAX Twin City Realty Inc.
580 Patterson Road
Kawartha Lakes, Ontario
Welcome to The Woodman - a newly built, never lived in, artfully designed bungalow set on nearly an acre in the serene and sought-after community of Rural Verulam. This residence offers 1,871 sq ft of refined open-concept living, a full walkout basement, and is perfectly perched just steps from the water and surrounded by lush forest for ultimate privacy. From the moment you enter, youre greeted by an abundance of natural light streaming through oversized windows that frame the forest views beyond - a seamless transition from inside to out. The kitchen, complete with a breakfast bar, opens seamlessly to the dinette and great room with a fireplace. The primary suite is a private retreat, featuring its own walkout to the deck, a spacious walk-in closet, and a spa-like ensuite looking out into greenery. Outdoors, the backyard is an open canvas, ready for your dream landscape - whether thats a pool, an expansive lawn, or a tranquil garden. With no neighbour to the side and a forest backdrop, this is one of the most private lots in the community. Youll also enjoy deeded waterfront access to a shared 160 dock on Sturgeon Lake, part of the iconic Trent Severn Waterway. With clean shoreline access just steps away, this is a haven for boaters, kayakers, and year-round waterfront living. The Woodman is more than a home - its the perfect combination of living by the lake and forest. (id:55499)
RE/MAX Escarpment Realty Inc.












