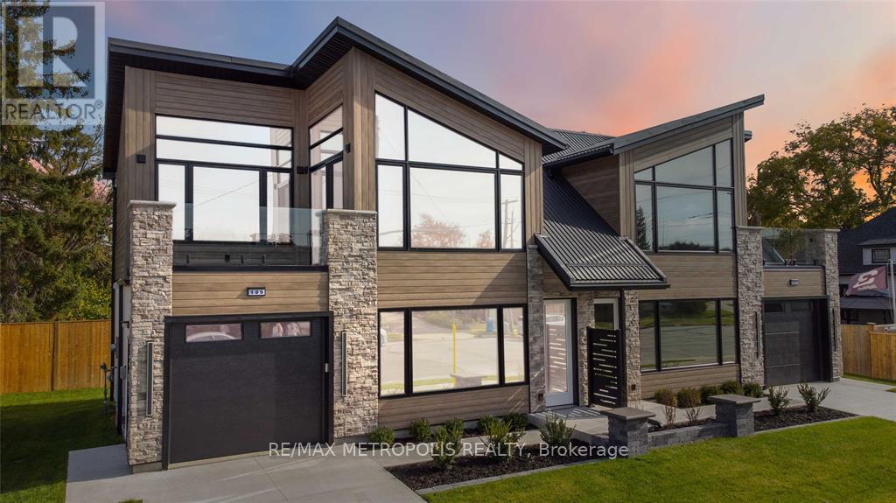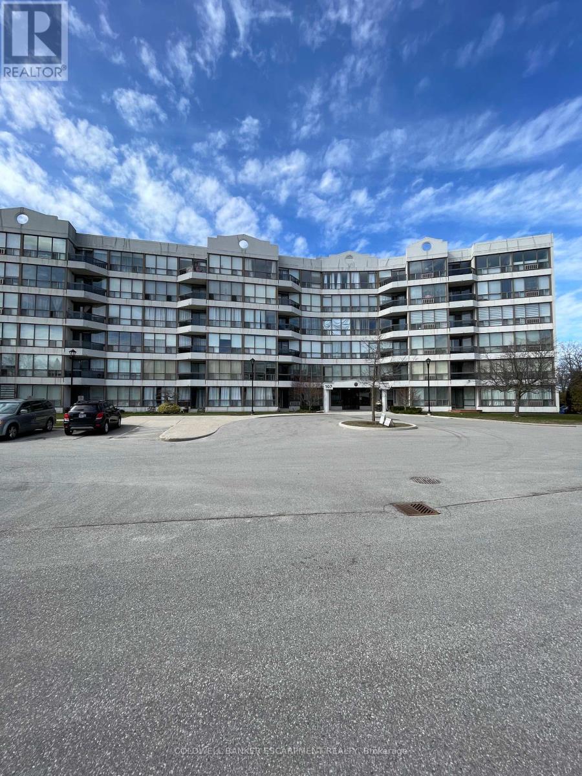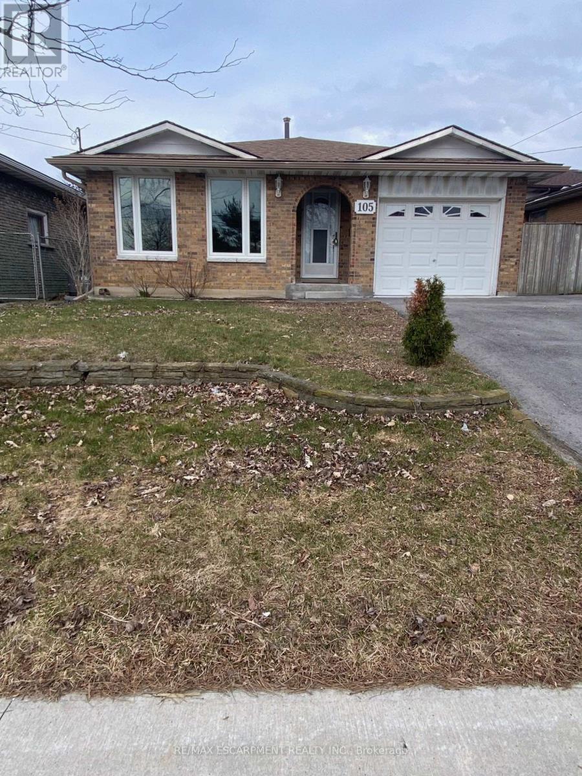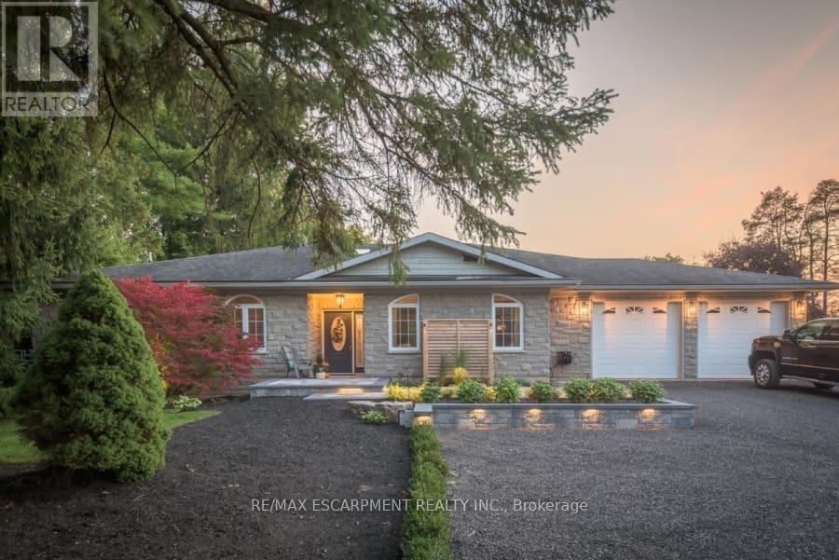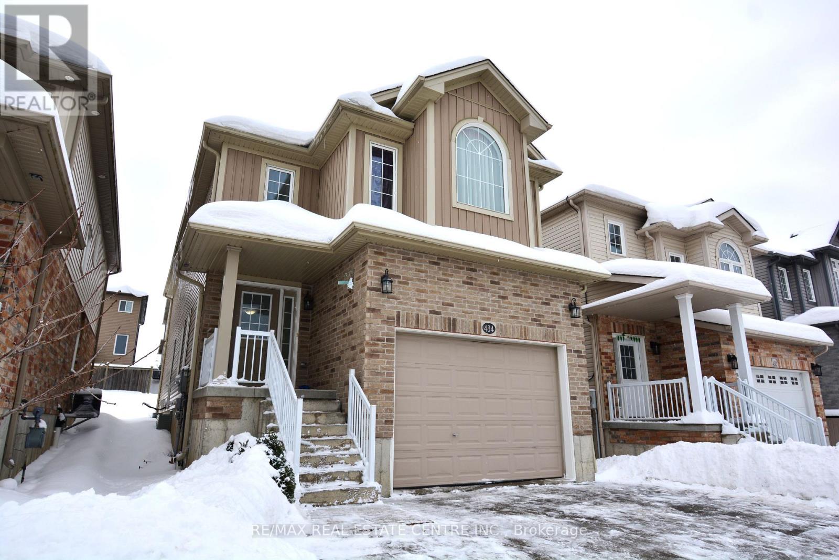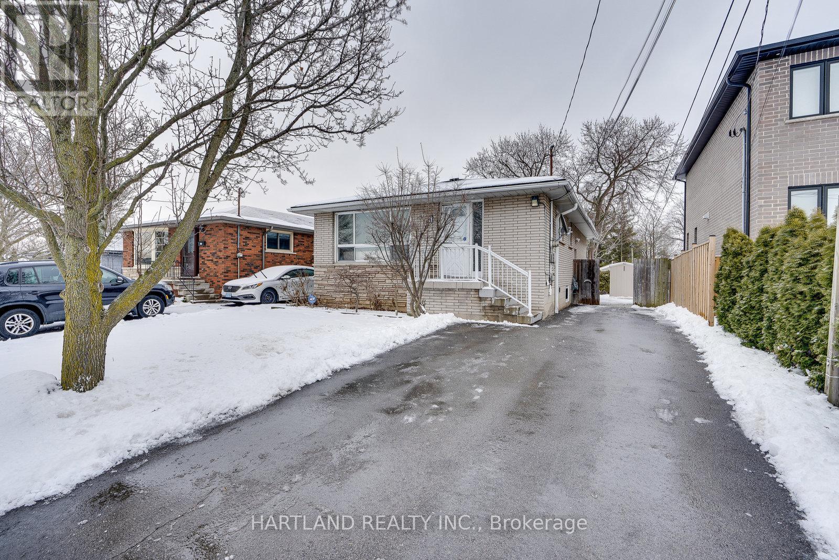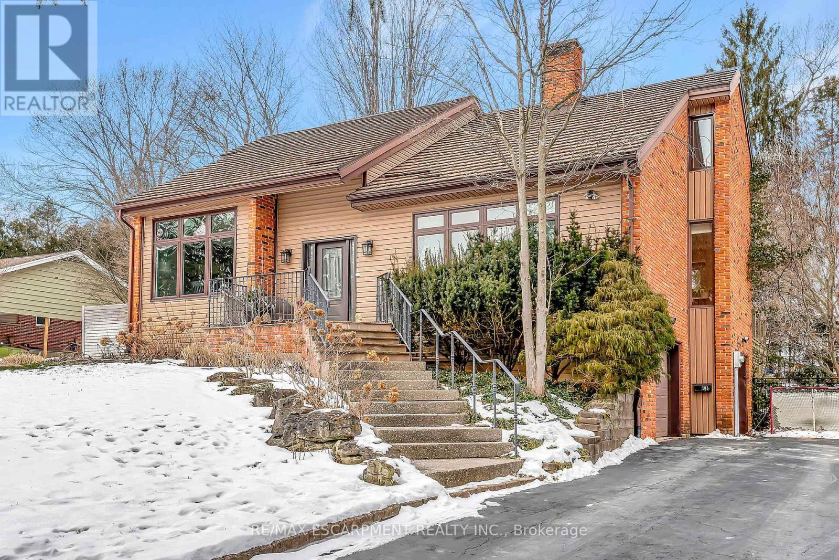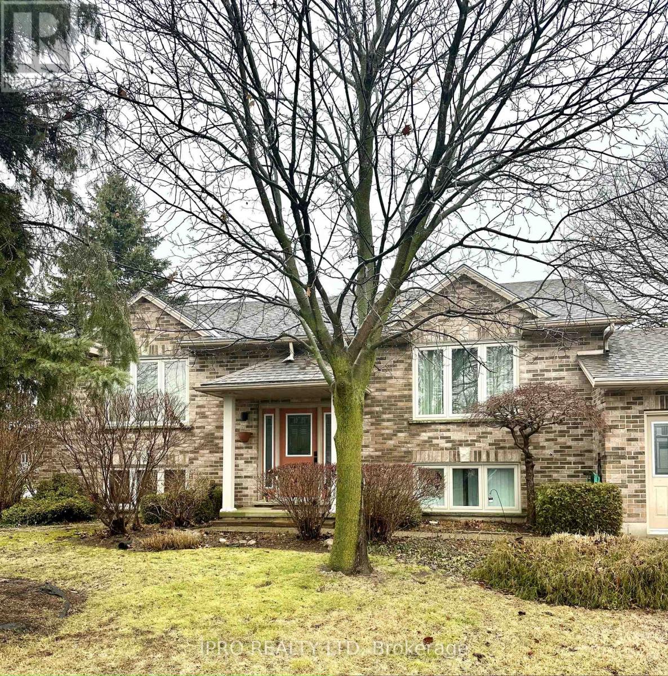306 Centre Street
Niagara-On-The-Lake (Town), Ontario
Location, location!! Brand new listing! Welcome to 306 Centre Street in the Old Town of Niagara-on-the-Lake. Only five minutes to the iconic Queen Street, shops, restaurants, theatre, golf course, and the Lake. This home has been beautifully renovated from 2021-2024, including custom modern kitchen with large island that can seat 4 plus quartz countertops and stainless steel appliances. Wide plank oak floors throughout, bathroom with walnut vanity and heated floors (2 full bathrooms total). There are 3 upper bedrooms, 2 living areas, an office, and walk-out from the lower level to the rear gardens. The large lot (70'x141') is adorned with perennials, shrubs, and mature trees. Quiet and serene - fenced in 2023. This sought after neighbourhood has many homes in the $2-4 million range. The large front porch offers a generous sitting area, perfect for relaxing with your morning coffee and the morning sun. The carport can be used as is or converted to a single garage if so desired. Treat yourself - come and view this gem in Niagara-on-the-Lake! (id:55499)
Right At Home Realty
111 St Clair Street
Point Edward, Ontario
STATE OF THE ART MODERN SEMI-DETACHED HOME IN THE HEART OF POINT EDWARD! THIS PLACE HAS IT ALL!, 2 BEDS,1.5 BATH 2 STOREY W/ATTACHED 12X24 HEATED GARAGE. MAIN FLOOR FEAT. QUALITY LVP FLOORING,9FT CEILINGS W/ CROWN MOULDING, CUSTOM KITCHEN W/WATERFALL ISLAND, QUARTZ COUNTERTOPS, STAINLESS APPLIANCES, LIVINGROOM W/ MODERN FIREPLACE FEATURE WALL AND PATIO DOOR TO BACKYARD. YOU'LL LOVE THE MANFLOOR 2PC BATH W/ILLUMINATED MIRROR AND BACK TOILET. 2ND FLOOR FEATURES 2 LARGE BEDROOMS W/CUSTOM CLOSETS, 8FT-12.5FT VAULTED SHIPLAP CEILINGS, 2ND FLOOR BALCONY W/GAS FIRE TABLE. 2ND FLOOR MAIN BATH FEATURES CUSTOM SHOWER, BLACK TOILET AND CONTEMPORARY VANITY, ELECTRIC HAND DRYER TOO! ALEXA SMART HOME SYSTEM W/ VOICE ACTIVATED LIGHTING,MOTORIZED BLINDS,BLINK CAMERA SYSTEM, AND SOUND/INTERCOM THROUGHT. CONTROL THE WHOLE HOUSE WITH VOICE ACTIVATION OR IPAD PROVIDED. SITAUTED ON A LANSCAPED,FENCED LOT W/10X20 REAR PATIO AND SPRINKLER SYSTEM. H.S.T. INCLUDED IN PRICE WITH BUILDER GETTING ANY REBATES. (id:55499)
RE/MAX Metropolis Realty
105 - 107 Bagot Street
Guelph (Junction/onward Willow), Ontario
Are you ready for home ownership? Heres your start. Ideally located for commuting whether by car or transit. This boutique sized building is quiet and very well maintained. Your condo has a patio just off the living room with lots of shade from the trees. Theres a large primary bedroom with ample closets and a full sized bath. Carpet free. Laundry is ensuite as well.There is easy access to the Hanlon or north to Highway 7 for commuters. Its 15 minutes to 401 and 10 minutes to University of Guelph campus. Malls, restaurants and services are within minutes of your new home. Everything in this home is updated and easy to maintain. (id:55499)
Coldwell Banker Escarpment Realty
105 Lavina Crescent
Hamilton (Mountview), Ontario
Fabulous West Mountain location with lots of near by shopping and amenities, easy highway access, across from large dog friendly green space with baseball diamond and soccer field Olympic Park. Solid brick four level back split nestled in a very quiet peaceful en-clave, much larger then it appears from the outside approx. 1,800 square feet. Features very difficult to find, in this area, 5 bedrooms and 2 full bathrooms, huge ground level family room with wood burning fire place, new patio doors to walk out over looking beautiful inground swimming pool. Perfect for large or growing family, entertaining and family celebrations. Bright and airy main floor entrance with coat closet, new vinyl floors, large open concept living room and dining with hardwood floors and big eat in kitchen. Upper level contains three bedrooms all with hardwood floors and four piece bathroom. Ground level features fourth bedroom with window, across from four piece bathroom and family room with easy access to backyard and pool, perfect for guests. Basement is party finished with large room 21x9 with two windows used as fifth bedroom for years, laundry room with washer and dryer included, cold storage and good size storage area used as work shop/hobby shop. Solid well maintained home with the same owners since 1982. Features attached garage with inside entry new concrete pad 2024, double front driveway resurfaced 2023,resingled roof 2021,replaced furnace and central air conditioner 2024. Ground level walk in pool with concrete and interlocking stone patio and elevated patio over looking pool new pool liner 2024. New vinyl and broadloom floor 2025,new patio door 2025,freshly painted 2025. Shows fresh and clean, vacant easy to view and available to move in immdiately! (id:55499)
RE/MAX Escarpment Realty Inc.
109 St Clair Street
Point Edward, Ontario
STATE OF THE ART MODERN SEMI-DETACHED HOME IN THE HEART OF POINT EDWARD! THIS PLACE HAS IT ALL!, 2 BEDS,1.5 BATH 2 STOREY W/ATTACHED 12X24 HEATED GARAGE. MAIN FLOOR FEAT. QUALITY LVP FLOORING,9FT CEILINGS W/ CROWN MOULDING, CUSTOM KITCHEN W/WATERFALL ISLAND, QUARTZ COUNTERTOPS, STAINLESS APPLIANCES, LIVINGROOM W/ MODERN FIREPLACE FEATURE WALL AND PATIO DOOR TO BACKYARD. YOU'LL LOVE THE MANFLOOR 2PC BATH W/ILLUMINATED MIRROR AND BACK TOILET. 2ND FLOOR FEATURES 2 LARGE BEDROOMS W/CUSTOM CLOSETS, 8FT-12.5FT VAULTED SHIPLAP CEILINGS, 2ND FLOOR BALCONY W/GAS FIRE TABLE. 2ND FLOOR MAIN BATH FEATURES CUSTOM SHOWER, BLACK TOILET AND CONTEMPORARY VANITY, ELECTRIC HAND DRYER TOO! ALEXA SMART HOME SYSTEM W/ VOICE ACTIVATED LIGHTING,MOTORIZED BLINDS,BLINK CAMERA SYSTEM, AND SOUND/INTERCOM THROUGHT. CONTROL THE WHOLE HOUSE WITH VOICE ACTIVATION OR IPAD PROVIDED. SITAUTED ON A LANSCAPED,FENCED LOT W/10X20 REAR PATIO AND SPRINKLER SYSTEM. H.S.T. INCLUDED IN PRICE WITH BUILDER GETTING ANY REBATES. (id:55499)
RE/MAX Metropolis Realty
630 Waterloo Street
Wellington North (Mount Forest), Ontario
Welcome to this lovely fully renovated 2-bedroom bungalow with a legal 1-bedroom basement apartment, perfectly situated in the charming town of Mount Forest! This home has been completely updated inside and out, offering modern finishes, stylish upgrades, and fantastic income potential or in-law suite. The main floor boasts a bright and spacious living area with new vinyl plank flooring (2022) and pot lighting throughout. The updated kitchen features granite countertops and new cabinets, while the bathroom showcases a quartz countertop. A convenient laundry closet with a barn door houses a stackable washer and dryer. The primary bedroom offers an expansive closet with a custom organizer and barn doors, adding both function and style. New windows in the living room and hallway (2022) allow for plenty of natural light. The legal basement apartment has been fully permitted and inspected with fire separation up to code. It has a separate entrance, making it perfect for rental income or extended family. New windows and insulation throughout (2022), including Safe'n'Sound insulation for sound and fire protection, ensure comfort and safety. The spacious foyer includes a storage room, while the full kitchen is equipped with a stove, microwave, fridge, and dishwasher. A separate laundry room with a washer and dryer provides added convenience, and pot lighting throughout creates a bright, modern feel. Exterior updates include new siding on the front of the house, new exterior doors, and a new 10 x 20 backyard deck (2022). A new front deck and garden add curb appeal, while hydro-seeding and landscaping stone complete the backyard. The new asphalt driveway (2024) provides ample parking. Additional updates include a new electrical panel, gas water heater, water softener, and interior/exterior doors (2022). Move-in ready and designed with quality in mind, this property is a fantastic opportunity for homeowners and investors alike. (id:55499)
RE/MAX Icon Realty
715 Robson Road
Hamilton, Ontario
Are you looking for a custom built 3,161 square foot bungalow that sits on 2 acres? This is the one for you. Located just north of Waterdown, this 3+2-bedroom, 3-bathroom home offers the perfect blend of convenience and tranquility. With the grounds beautifully landscaped, this property does not disappoint! The spacious kitchen features an island, quartz countertops, beautiful backsplash, and a pot filler - ideal for entertaining! One of the highlights of the home is that you can enjoy your very own indoor swim spa all year-round! The oversized 2-car garage provides entry to both the main level and basement, providing ultimate ease of access. This home is close enough to be catered to by Uber Eats but far enough to feel off the grid. There is too much to list here, it is a must see! Your dream retreat awaits! RSA. (id:55499)
RE/MAX Escarpment Realty Inc.
434 Woodbine Avenue
Kitchener, Ontario
Remarks Public: Welcome to 434 Woodbine Avenue, Kitchener, in the Huron Park Neighborhood! This 2131 sq. ft. family home offers 4 large bedrooms and 4.5 bathrooms, including two ensuites, plus a finished basement with an in-law setup. The open-concept main floor features a spacious living & great room and a 1.5-car garage with a double driveway. The basement includes 2 bedrooms, a dining area, a full bath, laundry, and ample storage perfect for extended family. Located in a safe and family-friendly community, this home is close to parks, schools, and walking trails. Enjoy easy access to Huron Natural Area, the largest natural space in Kitchener, with scenic trails, ponds, and forests. Commuting is a breeze with quick access to Highway 401, making it convenient for those working in Waterloo Region or the GTA. (id:55499)
RE/MAX Real Estate Centre Inc.
11 Maitland Avenue
Hamilton (Greeningdon), Ontario
This Amazing Central Mountain Gem Is In The Family Friendly Greeningdon Neighbourhood. This 3 Bedroom Detached Bungalow Is Recently Painted. The Kitchen Has Recent Quartz Countertops & Wood Flooring. Newer Floors Throughout. There Is A SEPARATE SIDE ENTRANCE To Recently Renovated 2 Bedroom Basement With In Law Suite. 5 CAR PARKING! Steps From Elementary School And Close To Mowhawk College. Near The Linc And Hwy Access. Buyer/Agent To Do Own Due Diligence And Verify All Taxes And Measurements. (id:55499)
Hartland Realty Inc.
#207 - 20 John Street
Grimsby (Grimsby East), Ontario
INCREDIBLE TWO BEDROOM, TWO BATHROOM CONDO APARTMENT IN ONE OF GRIMSBYS FINER ESTABLISHED CONDO BUILDINGS. OPEN CONCEPT LIVING SPACE WITH LIVING ROOM, DINING ROOM AND MODERN KITCHEN WITH LARGE ISLAND. PRIMARY BEDROOM SUITE WITH AMPLE WALK-IN CLOSET AND 4 PC BATH. SECONDARY BEDROOM, A SECOND 4PC BATH, A WELL POSITIONED LAUNDRY CLOSET AND LOADS OF STORAGE SPACE THROUGHOUT. CLOSE TO ALL IN TOWN AMENITIES WITHIN 10 MIN HOSPITAL, SHOPPING, DINING, EASY QEW ACCESS. MUST BE SEEN TO APPRECIATE QUALITY WORKMANSHIP THROUGHOUT THIS UNIT. CONDO FEE INCLUDES HEAT, HYDRO, WATER, CABLE TV, EXTERIOR MAINTENANCE & INSURANCE NO WORK NEEDED JUST MOVE IN IDEAL INVESTMENT AND LIFESTYLE! EXCELLENT LOCATION FOR COMMUTERS WITH VIA RAIL STOP TO UNION STATION AROUND THE CORNER AND QEW ONLY 3 MIN AWAY. (id:55499)
Century 21 Heritage Group Ltd.
31 Wispi Shore Road
Kawartha Lakes (Emily), Ontario
Welcome To An Exquisite Estate with Resort-Style Living. Welcome to an unparalleled masterpiece of elegance, nestled on over 2.5 acres of pristine land. This waterfront grand estate boasts over 9,000+ square feet of meticulously designed living space, offering the finest in upscale living and entertainment. From the moment you arrive, the impressive curb appeal, lush landscaping, and private setting create a true retreat from the ordinary. Inside, an impressive gourmet grand kitchen, six beautifully appointed bedrooms and five ensuites, and expansive windows fill the home with natural light, showcasing the breathtaking beauty of the surroundings. The open-concept design seamlessly blends sophisticated formal areas with inviting casual spaces, making it ideal for both grand entertaining and everyday living.The estates resort-style backyard is nothing short of spectacular. Your personal paradise awaits! A custom-designed pool with cascading waterfalls, and luxurious lounge areas create the ultimate escape. Whether hosting lavish gatherings or enjoying tranquil moments, this outdoor oasis is designed to impress.This exceptional property offers the perfect balance of privacy and convenience, with easy access and only one and a half hour from Toronto this property is waiting for you. Properties Of This Magnitude Are Truly A Rare Find. Schedule your private tour today! (id:55499)
RE/MAX West Realty Inc.
14 Tyler Avenue
Erin, Ontario
Come be apart of the Erin Glen Community. This brand new Cachet home is situated between the beautiful and quaint town of Erin and the ever growing Caledon while still feeling part of the pastoral expanse that surrounds the community. This is where you can call home and enjoy the family for many years to come. This home welcomes you with an elegant stained oak staircase, and offers a large dinning room for those large family get togethers. A breakfast dinning area with a walk-out to the backyard, this breakfast space is also part of the kitchen with a quartz counter top centre island and lots of cabinetry and counter space for all your cooking and tasting desires. The living room is large and bright which enables the family to have a great space to enjoy each others company. This Alton layout of Cachet Homes boasts over 2550 square feet with four upstairs bedrooms each with a full bathroom attached. The Primary bedroom offers a large and bright space with two full walk-in closets and coffered ceilings and a magnificent full washroom and large tiled stand up shower and separate soaker tub. The upstairs front rooms are truly remarkable, as they offer a family room or bedroom with raised windows and ceilings to make this space an absolute family favourite, as well as having an amazing laundry space with large windows. This home has had many upgrades. Including a video doorbell accessible through the smart phone App and Smart Features operated through the the App as well. The home has gorgeous stained Oak hard wood throughout parts of the home, and ceramic tile in the kitchen and washrooms. The basement is a great place for storage and also serves as a blank canvas for your future design and finishes of choice. Let us welcome you, come out to see what Erin has in store for you this year. (id:55499)
RE/MAX Real Estate Centre Inc.
656 Lemay Grove
Peterborough North (North), Ontario
Wow! Discover This Stunning 2-Year-Old, 2-Story Legal Duplex, Perfectly Designed For Modern Living And Investment Potential. Nestled On A Serene Pie-Shaped Lot Backing Onto A Ravine, This Home Offers Ultimate Privacy And Tranquility. Move-In Ready, It Features A Spacious Double-Car Garage And Is Ideally Located Just Few Minutes From Trent University, The Zoo And Only 10 Minutes To Downtown Peterborough. The Main Unit Boasts 4 Spacious Bedrooms, 3.5 Baths, And A Versatile Main-Floor Office/Den. Hardwood Floors Span The Main Level, Complemented By Elegant New Lighting, Trim, And Fresh Paint That Enhance Its Contemporary Appeal. The Bright, Open-Concept Living And Dining Areas Seamlessly Flow Into The Stylish Kitchen, Which Opens To An Expensive Deck Overlooking The Picturesque Ravine - Perfect For Entertaining Or Unwinding. The Luxurious Primary Suite Features A Spa-Like 4-Piece En-Suite And A Walk-In Closet, With Generous Storage Throughout All Bedrooms. The Legal Lower- Level Unit Is A Bright And Spacious 2-Bedroom, 1 Bath Suite With Its Own Private Concrete Entrance. Designed For Convenience, It Includes A Dedicated Laundry Room, A Separate Furnace, And An Exclusive Tank-less Hot Water System-Ideal For Extended Family, Tenants Or Generating Rental Income. With Its Prime Location Near Scenic Trails, Baking Paths, And All Of Peterborough's Top Amenities This Exceptional Home Offers The Perfect Balance Of Urban Convenience And Natural Beauty. Don't Miss This Rare Opportunity To Own A High-Quality, Income-Generating Property In One Of Peterborough's Most Desirable Neighbourhoods! Act Fast - This Unique Home Wont Last Long! (id:55499)
Homelife/future Realty Inc.
29 Jenkins Street
East Luther Grand Valley, Ontario
Exuding craftsmanship and genuine care, this bright and spacious four-bedroom, five-bath property in Grand Valley blends modern style with day-to-day comfort. Built in 2019 on a fully fenced 40-foot lot, it offers 2653 sq ft (as per MPAC) plus another 980 sq ft in the finished basement. Nine-foot ceiling, upgraded recessed LED lighting, and large windows with California shutters fill the main floor with natural brightness, highlighting the engineered hardwood and ceramic floors. The kitchen stands out with two-tone cabinetry, a white herringbone backsplash, under-cabinet lighting, coffee centre, and stainless-steel Frigidaire Professional built-in refrigerator and freezer. A feature fireplace with a crisp, white surround anchors the living area, while practical touches like a mudroom with access to the garage and second-floor laundry simplify routines. Upstairs, the primary suite impresses with his-and-her vanities, a deep soaking tub, a spacious shower, and a custom-fitted closet for shoes, bags, and more. Two bedrooms share a Jack-and-Jill bath with separate water closet and double vanity, while a fourth bedroom features its own bath and walk-in closet. In the basement, a comfortable den with a built-in Murphy bed, an additional living/media room with an electric fireplace, a beautifully finished bathroom, and ample storage cater to guests, a cozy night in, or a place for children to play. Spray-foam and acoustic insulation add warmth and quiet. Outside, a deck steps down to a patio, revealing an uninterrupted view of greenspace and a wooded area, ensuring no rear neighbours. Manicured lawns, a tasteful garden bed, and boxwoods lining the driveway reflect the pride poured into every inch of this exceptional home. A walkway next door offers extra breathing room and privacy, rounding out a rare find for those seeking both elegance and tranquility in Grand Valley. (id:55499)
RE/MAX Real Estate Centre Inc.
101 Hillcrest Avenue
Hamilton (Greensville), Ontario
Welcome to this fantastic 3-bedroom custom-built home, perfectly situated in the highly desirable Grand Vista Gardens neighborhood, a prestigious area filled with luxury homes just steps from the Dundas Golf Course, scenic trails, and schools, and less than a 5-minute drive to the charming town of Dundas. From the moment you step inside, you'll be captivated by the stunning living room, featuring soaring vaulted ceilings, a grand picture window, and a double-sided fireplace that creates a warm and inviting atmosphere. The spacious kitchen and dining area are designed for effortless entertaining, while the cozy family room offers breathtaking views of the spectacular backyard. Each of the three generously sized bedrooms boasts vaulted ceilings, adding an extra touch of elegance and openness. But the real showstopper is the incredible backyard retreat featuring stunning perennial gardens, a huge deck spanning the width of the home, and a massive 16 by 34 heated saltwater pool, perfect for endless summer enjoyment. And for the little ones (or the young at heart), there's even a charming treehouse tucked among the trees. Don't miss this rare opportunity to own a one-of-a-kind home in an unbeatable location. (id:55499)
RE/MAX Escarpment Realty Inc.
37 Grey Oak Drive
Guelph (Pineridge/westminster Woods), Ontario
Welcome to 37 Grey Oak Dr, an immaculate 2-story detached home offering the perfect blend of space, comfort, and convenience. Built in 2002 and extremely well maintained, this stunning 4-bedroom, 3.5-bath home spans 2,316 sq. ft. of thoughtfully designed living space. Step inside the grand foyer, where soaring ceilings and an exposed staircase create a welcoming first impression. The open-concept main floor is filled natural light, featuring a spacious living are with a gas fireplace and a modern kitchen with stainless steel appliances. A separate mudroom with garage access adds extra convenience. Upstairs, the oversized primary bedroom is a private retreat, complete with two large walk-in closets and a 4-piece ensuite. Two additional bedrooms provide ample space for family or guests. The fully finished walkout basement is an entertainers dream, featuring a stone accent wall, a second gas fireplace, and a 3-piece bathroom. Step outside to the large, fully fenced backyard, which backs onto a scenic trail - ideal for nature lovers. This home offers comfort, style, and an unbeatable location. Don't miss your chance to make it yours--schedule a showing today! (id:55499)
Keller Williams Innovation Realty
34 Maple Avenue
Hamilton (Greensville), Ontario
This stunning home is a true escape from city living, offering over 6,000 square feet of luxurious living space on an oversized escarpment lot. Featuring 4 bedrooms and 5 bathrooms, this property is ideal for family living, multi-family arrangements, or entertaining on a grand scale. A grand entryway welcomes you, leading to an inviting living room with a walkout to an extensive deck to enjoy the scenic backyard and breathtaking escarpment views. The sprawling gourmet kitchen flows seamlessly into a cozy family room, creating the perfect space to unwind after meals, while the formal dining room offers a sophisticated setting for exclusive dining experiences. The three main floor bedrooms are generously sized, with one offering the versatility of a secondary primary suite. This suite features a comfortable sitting area and a walkout to the deck, providing a touch of luxury and privacy on the main level. The entire upper level is dedicated to the primary suite, creating a private oasis with a balcony perfect for morning coffee and sunsets. The suite includes a 5-piece spa-inspired ensuite and an expansive dressing room, creating a true sanctuary for unwinding in style. The lower level is a haven for hosting and leisure, featuring a separate entertainer's kitchen, bar, recreation room, game room, 3-pc bath, and sauna. The dedicated work-from-home office with exterior access brings convenience and privacy for professional use. Enjoy summer days or host memorable events in a true backyard retreat, featuring an oversized heated pool, hot tub, half basketball court, gazebo, garden pond, lookout, and a spacious two-level deck perfect for relaxation and entertaining. This property also boasts 7 fireplaces, abundant natural light, custom millwork, solid interior doors, walk-in closets, pot lights, ample storage, a circular driveway, three-sided walkouts, and dual access to the lower level. Click Video & More Photos icons for 3D Tour & Floor Plan! (id:55499)
Right At Home Realty
30 Donlea Drive
Hamilton (Sherwood), Ontario
This spacious open concept home has never been inhabited after renovations and is situated steps from the Brow and the Bruce Trail in one of Hamiltons most desirable neighborhoods. Featuring a rare double car garage and an expansive layout, this home is a perfect blend of modern luxury and comfort. Upon entering, you are greeted by a spacious and bright foyer, highlighted by elegant Carra marble ceramic tiles and convenient direct access from the garage. The main floor is designed for effortless entertaining, offering an open-concept kitchen, living, and dining area. Large patio doors lead directly to the backyard, perfect for indoor-outdoor living. The gourmet kitchen is a chefs dream, showcasing modern cabinetry, sleek stainless-steel appliances, a generous island with stunning waterfall quartz countertops, and a stylish backsplash. A convenient pot filler adds both function and flair to the space. The second-floor features three generously sized bedrooms and a luxurious five-piece bathroom, complete with a separate walk-in glass shower and a relaxing soaker tub. On the entrance level, youll find a spacious family room, along with a newly renovated three-piece bathroom with a walk-in glass shower. This level could easily serve as a fourth bedroom with a private ensuite, offering flexibility for any lifestyle. The fully finished basement is a true highlight, offering a second kitchen with granite countertops and stainless-steel appliances, a two-piece powder room, laundry facilities, a large cold storage room, and a large recreation area with a wood-burning fireplace and a bar ideal for entertaining. Set on a large, pool-sized lot, this home offers plenty of potential to create your dream outdoor space. Additional features include hardwood flooring throughout, owner built home, parking for up to six vehicles, excellent curb appeal, and abundant storage space. RSA. (id:55499)
RE/MAX Escarpment Realty Inc.
31 Academy Street
Hamilton (Ancaster), Ontario
Welcome to the original Ancaster village! This charming bungalow is situated on a large lot in the highly sought after neighbourhood of Maywood. Enjoy the convenience of quick access to major highways perfect for commuters from Niagara to Toronto, walking distance to weekend activities such as family splash pad, Village Green park, tennis club, Tiffany Falls hiking trails, Ancaster Library, and the newly erected Memorial Arts Centre. Take advantage of the Hamilton Golf and Country Club, weekday farmers market, and the Wilson street shopping and dining (Rousseau House, Brewers Blackbird, the new Trails Cafe) as well as being in the desirable catchment for Rousseau Elementary. This residence offers comfort and charm with an updated kitchen, newly renovated full bathroom on the main floor as well as a second full bath in a fully finished basement that provides 1900 sq ft of total livable space. Enjoy your morning coffee overlooking a meticulously maintained vibrant backyard that boasts matured perennials and trees, a detached garage perfect for a hobbyist or extra storage space, as well as a large patio for hosting or relaxing and soaking up with tranquil landscape! This home will not disappoint. (id:55499)
Revel Realty Inc.
86 Glendale Drive
Tillsonburg, Ontario
Welcome to 86 Glendale Dr., nestled on a quiet, desirable street in a sought-after neighbourhood! This beautifully maintained home is located within walking distance to schools, shopping, and the vibrant downtown core, offering the perfect blend of convenience and tranquillity. Step inside to an open-concept main floor featuring a bright and spacious layout. The large kitchen boasts a stunning center island, big windows flood the space with natural light, and ample cabinetry for storage. Adjacent is a cozy living room with a sleek stainless steel fireplace, perfect for gatherings or relaxing evenings. Pot lights throughout the home add a modern touch and illuminate every corner beautifully. The main floor also includes the convenience of laundry and three generous bedrooms, including a master bedroom with direct access to a luxurious 5-piece bathroom. The fully finished lower level is bright and inviting, featuring large windows that fill the space with natural light. It offers incredible versatility with two additional bedrooms, a home office, and a game room with a wet bar, a small fridge, and a wine cooler entertainer's dream! Outside, you'll find beautifully landscaped front gardens and a private, fenced backyard perfect for outdoor living. The home is in excellent condition throughout and includes an attached garage with a door opener and a separate entrance to the lower level, offering additional potential for an in-law suite or rental opportunity. Don't miss the chance to make this exceptional property your home! (id:55499)
Ipro Realty Ltd
45 Great Falls Boulevard
Hamilton (Waterdown), Ontario
Welcome to your dream townhome, an expansive 3,410 square foot haven perfect for large families or anyone seeking a multi-generational living space! With five spacious bedrooms, each boasting its own luxurious ensuite, everyone can enjoy comfort and privacy. The heart of the home features an inviting eat-in kitchen adorned with beautiful quartz countertops and stainless-steel appliances, ideal for culinary adventures and family gatherings. Benefit from a main level office for productivity, a formal dining room for special occasions, and a cozy family room complete with a gas fireplace for those chilly evenings. A large mudroom off the double car garage enhances convenience for busy households. Plus, the expansive master bedroom retreat offers a private escape for the head of the household. Step outside to your fully fenced backyard, perfect for outdoor gatherings or tranquil relaxation. This townhome truly has it all - space, style, and 9-foot ceilings on the main level. This home exudes a sense of spaciousness and luxury. Discover the endless possibilities awaiting you in Waterdown where you are steps away from parks, schools, public transit and minutes to shopping, restaurants, GO and major highways. RSA. (id:55499)
RE/MAX Escarpment Realty Inc.
123 Longboat Run W
Brantford, Ontario
Welcome To This Amazing Family Home In A Beautiful New And Flourishing Subdivision In Brantford. This Home Features 4 Large Bedrooms, 2.5 Bathrooms, 2 Car Garage. Main Floor Boasts High Ceilings Throughout, Spacious Kitchen W/ Breakfast Area And Stainless Steel Appliances, Family Room, Separate Dining Area & Powder Room. Second Floor Finished W/ 4 Spacious Bedrooms With Closets In Each Room, 2nd Floor Laundry, And 2 Full Bathrooms. This Home Has Lots Of Light And Space For Families Of All Sizes. Local Area Features Many Amenities Including Walking Trails, Schools, Parks, Grocery, Shopping Centers, And Access To Highway 403 Just A Few Minutes Away. (id:55499)
Homelife/miracle Realty Ltd
62 Waterview Lane
Grimsby (Grimsby Beach), Ontario
Discover luxury living in this stunning executive end-unit townhome overlooking Lake Ontario. Boasting 2,470 sq. ft. of beautifully designed finished living space, this home features an open-concept layout with engineered hardwood flooring and an abundance of natural light streaming through large windows with elegant transoms. The main living area offers seamless flow, perfect for entertaining or relaxing, while the gourmet kitchen opens to a dinette with access to a private balcony overlooking the lake. This serene outdoor space is ideal for enjoying morning coffee or unwinding at sunset. Upstairs, the primary suite is a true retreat with a spacious walk-in closet and a spa-like ensuite featuring an inviting soaker tub in addition to a separate shower while offering double sinks. Two additional bedrooms are well-sized and share a modern full bathroom, offering ample space for family or guests with convenient 2nd floor laundry. This stunning prestigious town home also includes two convenient half bathrooms, one on the main floor and one in the versatile lower level, perfect for a home office, gym, or rec room with walkout to your covered porch overlooking the Grimsby beach and picnic area. Enjoy the best of lakeside living with walking trails just steps from your door, providing easy access to nature and stunning waterfront views. Located in the vibrant Grimsby-on-the-Lake community, you're within walking distance of boutique shopping, fine dining, and local amenities. With its unbeatable location, modern design, and breathtaking views, this home is a rare find. Experience a lifestyle of comfort, convenience, and elegance today. (id:55499)
Royal LePage State Realty
43 Cherry Ridge Boulevard
Pelham (Fenwick), Ontario
Welcome to Cherry Ridge Estates and the Palmer Model Home, where luxury meets comfort in this exceptional A+ neighborhood. From the moment you arrive you will be captivated by the exterior of this 2342 square foot brick bungalow with its gardens (in season), stone driveway, and fenced-in yard. Step inside, and you'll be greeted by a bright and spacious front hall, featuring double door entry, high ceilings, and transom windows that flood the space with natural light. Every detail of this home has been carefully considered, from the plaster cove molding to the upgraded baseboards with shoe molding, the rich hardwood flooring, California shutters, and pot lights create a space that is as stylish as it is comfortable. The heart of the home lies in the chef's dream kitchen, where granite countertops, custom cabinetry, and stainless-steel KitchenAid appliances await. A walk-through butler pantry adds convenience and functionality, while the open-concept layout allows for seamless flow between rooms. With three spacious bedrooms, including one currently being used as a den, and two pristine bathrooms with large glass showers, this home offers plenty of space for both relaxation and entertainment. Outside the magnificent covered back deck provides the perfect space for outdoor gatherings or quiet relaxation. Wrought iron fencing and a private treelined backyard enhance the sense of tranquility, while a heated double garage and a spacious 77ft wide lot cater to your every need. Don't miss your chance to own this exceptional property in one of the most desirable neighborhoods. (id:55499)
Royal LePage NRC Realty


