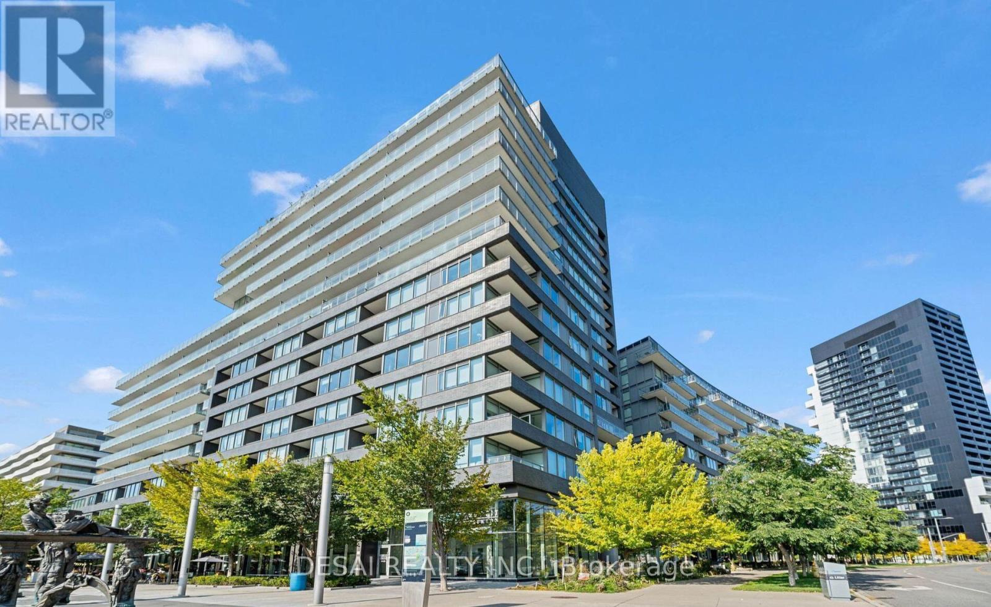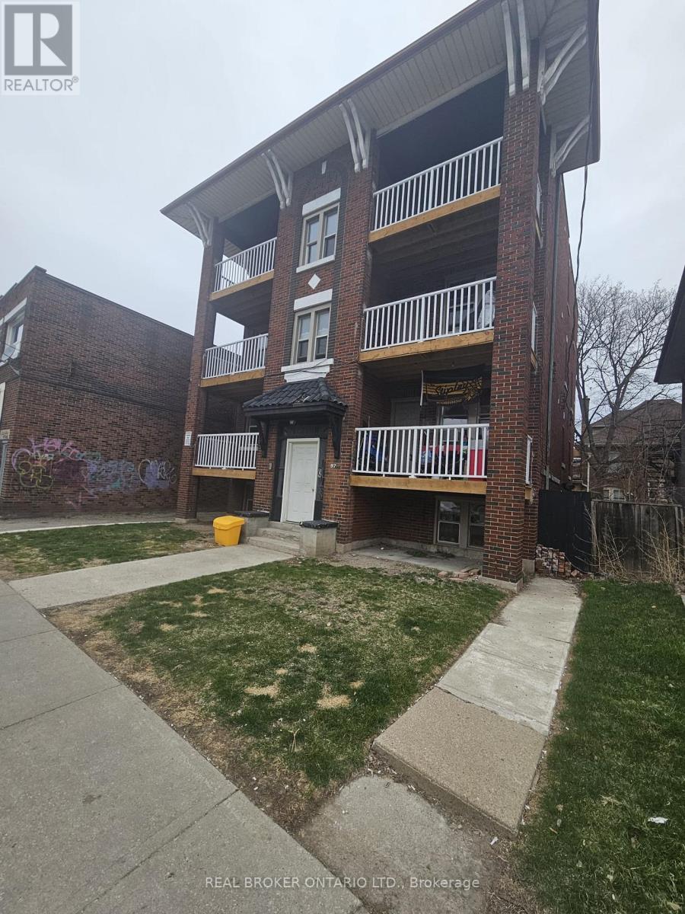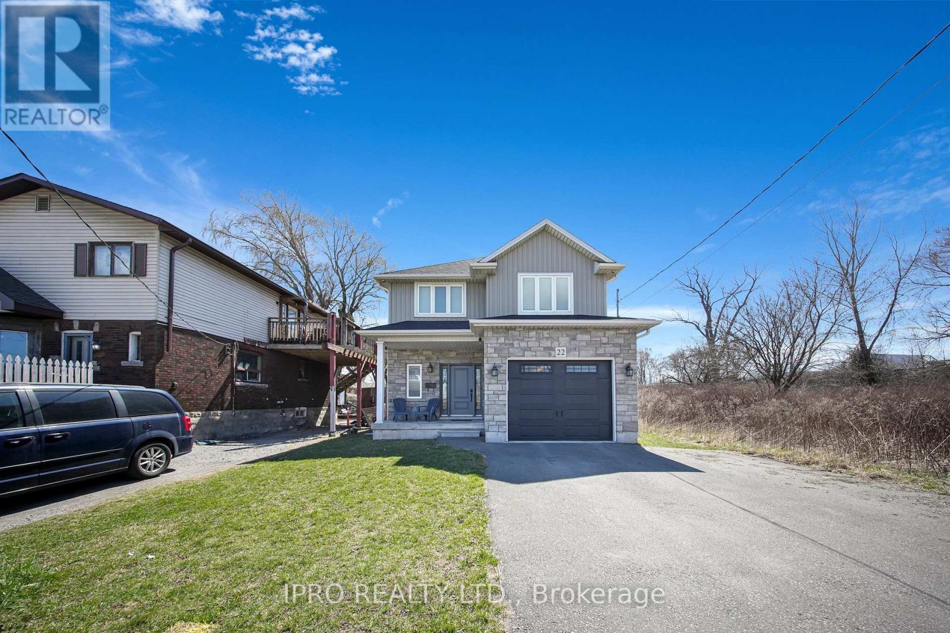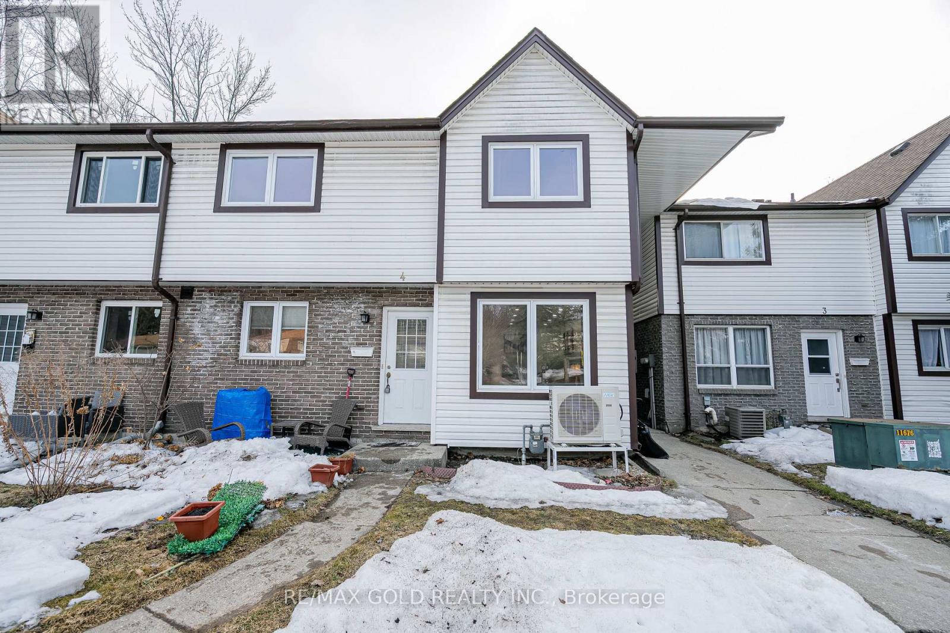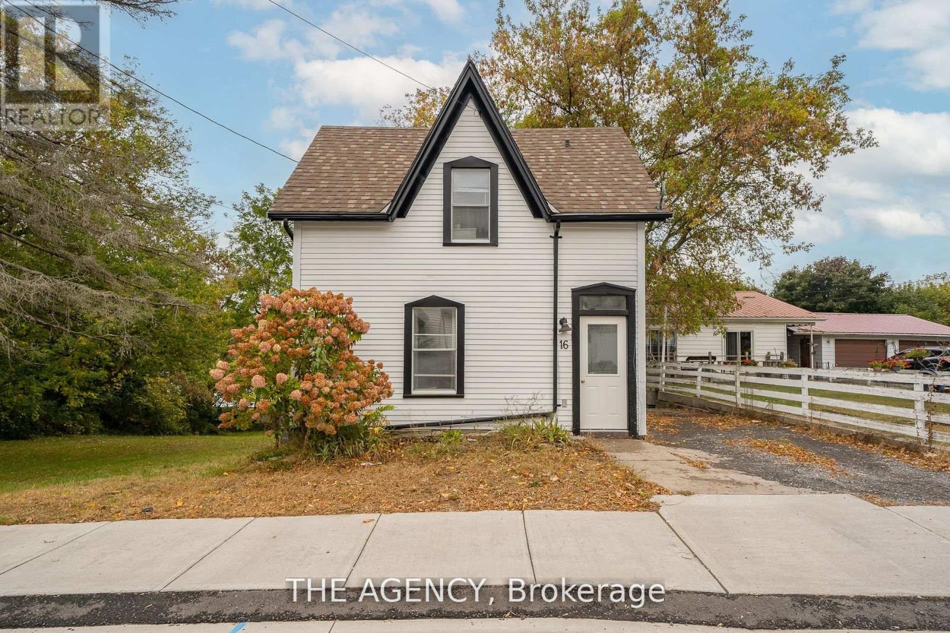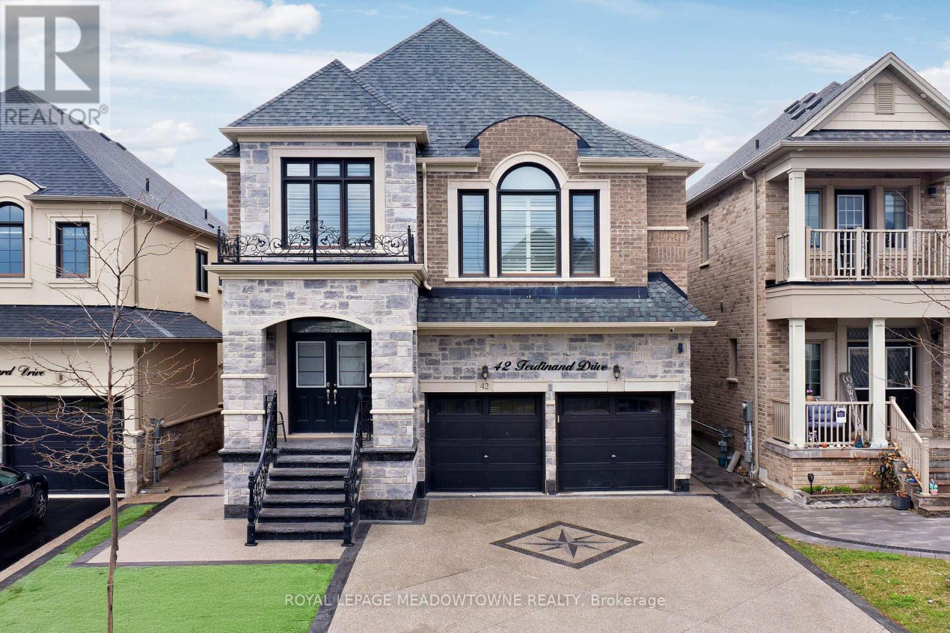611 - 19 Bathurst Street
Toronto (Waterfront Communities), Ontario
Welcome To This Luxury Southeast 3 Bedroom Corner Unit At The Lakeshore Condos! Freshly Painted In 2025. Modern Open Concept Kitchen And Dining With Oversized Balcony. Elegant Bathrooms With Marble Wall and Floor Tiles. Access To 23,000 Sq. Ft. Hotel Style Amenities. Steps To Loblaws Flagship Store, LCBO, Shoppers Drug Mart, Joe Fresh, 8 Acre Park, Etc. Walking Distance To Lake, Public Transit, Schools And King West Village. 1 Parking Included. Open to Short Term Lease. (id:55499)
RE/MAX Imperial Realty Inc.
N103 - 120 Bayview Avenue S
Toronto (Waterfront Communities), Ontario
Open and bright and modern 1 bed suite offers an open-concept layout designed for both style and functionality. The separate bedroom features a closet and a sleek sliding door for quick access to exterior. The updated bathroom boasts contemporary finishes. Floor-to-ceiling windows flood the space with natural light, while the private area showcases stunning views. With easy access to top-rated restaurants, shops, and transit, plus incredible building amenities at your doorstep, this is urban living at its finest! (id:55499)
Desai Realty Inc.
907 - 138 Downes Street
Toronto (Waterfront Communities), Ontario
Sugar Wharf Unique Podium Unit - 961 Sqft Open Concept 3 Bedroom & 2 Full Bathrooms. Corner Unit Facing South East, "Stream" Model. Steps Away From Sugar Beach, Employment, Shops & Restaurants. Farm Boy, Loblaws, Lcbo, Direct Access To To Future Path & School. Live In The The Best And The Largest Toronto Waterfront Community. Spacious South Exposure The Lake. The Life. The City **EXTRAS** Built-In Fridge, Dishwasher, Stove, Microwave, Front Loading Washer And Dryer, Existing Lights, Ac, Hardwood Floors, Window Coverings (id:55499)
RE/MAX Urban Toronto Team Realty Inc.
244 - 10 Farina Mill Way
Toronto (St. Andrew-Windfields), Ontario
Welcome to this Gem at corner of Bayview and York Mills! This Carefree 2 bedroom 2 washroom updated townhome in one the Torontos prestigious neighborhoods renovated 2.5 years ago with; fantastic custom built kitchen & quartz countertop, hardwood flooring throughout, doors, complex changed the Windows & roofs, kitchen appliances, heat pump, freshly painted, the recreational room in the basement can be used ideally for and family room or spacious office spaces, the almost 230 sq/ft storage area with Furnace, laundry room, has room to instal another 3 piece washroom! Access from Dining room to the relaxing private patio surrounded by mature trees and green spaces is an amazing feature of this property. Residents with endless potential at this complex have a privilege to take advantage of enroll their children in the well-known York Mills Collegiate Institute and Windfields Middle School, grocery, restaurants, banks are few minutes away, public transit to subway few seconds away, easy access to DVP and 404, 401, basically this unique townhome is the best option for those who want to live in the house style property with peace and comfort with the price of less than same size apartment in the area. (id:55499)
Real Home Realty Inc.
3009 - 8 Wellesley Street W
Toronto (Bay Street Corridor), Ontario
Experience the perfect blend of luxury, convenience, and modern living in this stunning brand-new 3 bedroom, 2-bathroom corner unit spanning 828 sq. ft. of sun-drenched space. Nestled just off Yonge Street and steps from Wellesley TTC Station, this prime downtown location puts U of T, top restaurants, shopping, and entertainment all within walking distance. Designed for families, young professionals, and students alike, this smart home features two control panels, ensuring seamless living. Indulge in world-class amenities, including a full-floor gym, elegant lounge, party room with kitchen, outdoor BBQ area, and 24-hour concierge service. Don't miss this rare opportunity to enjoy the best of downtown living! Rent Includes One Locker. Free High Speed Internet. Parking is Available Upon Request. (id:55499)
RE/MAX Escarpment Realty Inc.
829 - 230 Simcoe Street
Toronto (Kensington-Chinatown), Ontario
Welcome to Artists Alley Condos a stylish and spacious 2-bedroom, 2-bathroom suite perfectly located at Dundas & University in the heart of downtown Toronto.This contemporary unit features floor-to-ceiling windows, sleek laminate flooring, and a wrap-around balcony offering stunning city views. The open-concept kitchen is equipped with built-in appliances and a chic backsplash, ideal for modern living. The primary bedroom includes a 4-piece ensuite and private balcony access for added comfort.Live steps away from the subway, OCAD, U of T, Queens Park, major hospitals, the Financial District, grocery stores, and an array of top restaurants and cafés.Dont miss this unbeatable opportunity to live where convenience meets lifestyle! (id:55499)
Dream Home Realty Inc.
82 Talbot Street
Courtland, Ontario
Make Courtland your new destination!! This newly created lot is a half acre in size! Hydrogeological survey available for system design. Drainage systems: New catch basin and drainage tile set up for connection. Quiet area perfect for your new home with available room for a septic system. Services at the road include municipal water, natural gas, hydro and high-speed fibre internet. Courtland is a small community, consisting of schools, churches, variety store and the famous Courtland Bakery. This lot is situated approximately 5 minutes from Tillsonburg, 10 minutes to Delhi and 30 mins to the 400 series highway. The severance of this lot has been approved and registered with clear title for the new owners. Property taxes to be re-assessed. Seller has survey and grading plans for home building envelope available. Frontage 232.47 feet (id:55499)
Coldwell Banker Big Creek Realty Ltd. Brokerage
280 Guildwood Parkway
Toronto (Guildwood), Ontario
Welcome to 280 Guildwood Parkway, your new happy place! This charming 3 + 1 bedroom, 2 bathroom brick bungalow sits pretty on a spacious 50 x 120-foot lot in the heart of Guildwood, with 4-car private drive and attached carport lined with outdoor storage. The covered front porch is just waiting for you to kick back and soak up the peaceful views of the lush greenspace at Guild Park and Gardens. Step inside, and youll be greeted by a bright, open-concept living and dining space, framed by large windows filling the space with natural light. The brand-new luxury vinyl floors add a sleek, contemporary vibe to this Mid-Century home. The kitchen is light & functional; equipped with stainless steel appliances, tons of cabinet space, a breakfast bar and a cozy eat-in area perfect for family meals or your morning coffee. Head on downstairs, and youll find the finished lower level full of possibilities! Imagine what you could do with the big rec room (complete with a gas fireplace) - perfect for family movie & game nights. Youll also find a 2-piece bathroom, a cute little office nook for working from home, and a bonus bedroom. PLUS, theres a spacious laundry/utility room with additional storage space and a workshop areaperfect for all your DIY projects.Step outside, and youll find the fully fenced backyard ready for outdoor fun, furry friends to run around, or some much-needed privacy & relaxation. Only a 3-minute drive from Guildwood GO Station, making commuting is a breeze! With schools like Sir Wilfred Laurier Secondary School, Jack Miner Senior Public School, Poplar Road Junior Public School and Guildwood Junior Public School a short walk away, your kids are covered too. Nearby parks like Guild Park & Gardens (right across the street) and Grey Abbey Park are great for weekend adventures.With its super functional layout, private backyard, and prime location, this bungalow is a perfect fit for any family, young or old. Reach out to us today to book your tour! (id:55499)
Royal LePage Estate Realty
312 Carlisle Road
Hamilton (Carlisle), Ontario
Fully renovated, 1.5 storey home offers the perfect blend of modern comfort and rustic charm. With 3 spacious bedrooms, 2 full baths and a finished basement, this home is ready to provide a warm and inviting atmosphere for its new owners. Nestled on over half an acre of fenced property, it provides both privacy and outdoor space. The covered wraparound porch adds character and extra outdoor living space while the large back deck has breathtaking views of the expansive green space in the rear yard. The inside of the home has a Yellowstone inspired vibe, complete with a cozy wood burning stove, a functional kitchen featuring a country sink and concrete countertops and a design that radiates warmth. The finished basement is an entertainers dream featuring a bar and large seating area perfect for hosting family and friends. Additionally, the detached double car garage, with insulated door, is a standout feature ideal for a workshop and is heated with its own wood stove for added convenience. With numerous upgrades throughout, this home is a must see! (id:55499)
Royal LePage Real Estate Services Ltd.
102 - 427 Aberdeen Avenue
Hamilton (Kirkendall), Ontario
Live in the Heart of Hamilton's Vibrant West End! This charming 2-bedroom, 1-bathroom condo at URBAN WEST offers nearly 800 sqft of stylish living space, perfectly positioned to take advantage of everything this thriving neighborhood has to offer. Whether you're seeking modern comforts or the convenience of being steps from local amenities, this unit has it all. Complete with 1 parking spot, 1 locker, and a beautiful large rooftop terrace, this condo blends functionality and style in an unbeatable location. Located just moments from trendy cafes, gourmet restaurants, and unique shops along Aberdeen and Locke Street, you'll never run out of things to explore. Nature enthusiasts will love the proximity to Victoria Park and the Hamilton Waterfront Trail, perfect for outdoor activities. Public transit, major highways, and the Hamilton GO Centre are all just minutes away, making commuting a breeze. Another standout feature of this location is its close proximity to McMaster University and Innovation Park, making it an excellent choice for young professionals, students, and faculty members looking to live near these key institutions. Hamilton's West End is known for its rich industrial past and vibrant community spirit. Over the years, the area has evolved into a blend of historic charm and modern living, making it one of the city's most desirable places to call home. Its diverse character and strong sense of community continue to attract young professionals, families, and investors alike. This well-maintained condo is the ideal opportunity for first-time homebuyers, downsizers, or savvy investors looking to capitalize on Hamilton's growing market. With its efficient layout and prime location, 427 Aberdeen Ave, Unit 102, is an opportunity you wont want to miss. Don't wait - schedule your private showing today and experience the best of Hamilton's West End living! (id:55499)
Exp Realty
3917 Glenoaks Avenue
Niagara Falls (208 - Mt. Carmel), Ontario
Welcome to your dream home in the heart of Niagara Falls! This totally renovated bungalow offers the perfect blend of luxury, comfort, and convenience. Featuring 3+1 bedrooms and 3.5 bathrooms, every inch of this home has been thoughtfully designed with modern living in mind. The main floor primary suite is a true retreat, complete with a walk-in closet, 5-piece spa-like ensuite with soaker tub, and patio doors leading to a private deck. A second spacious bedroom also features a walk-in closet and its own 4-piece ensuite, while a third bedroom, currently used as an office, offers flexibility for your lifestyle. Relax in the elegant living room, highlighted by a cozy gas fireplace and a large bay window that fills the space with natural light. Step outside to your backyard oasis featuring an in-ground pool with new liner and pump (2024) perfect for summer entertaining! Downstairs, unwind in the finished basement with a gas fireplace, rec room, additional bedroom, and a stunning 4-piece bathroom that includes a jacuzzi tub, double shower heads, and even a private sauna for ultimate relaxation. With a new roof (2023), furnace and A/C (2021), this home is completely move-in ready. Nothing to do but enjoy. (id:55499)
RE/MAX Escarpment Realty Inc.
7 - 917 Main Street E
Hamilton (Stripley), Ontario
A charming and freshly painted 2 bedroom 1 bathroom apartment is available and located on the top level of this 7 unit building. It has lovely private balcony which faces south and gives you a great place to unwind after a busy day of work. Featuring an open concept living room/kitchen you can entertain friends and family easily. The kitchen feature stainless steel appliances (Stove, Fridge and Dishwasher) and has in suite laundry so no need to go to the laundromat.This centrally located apartment is close to downtown Hamilton, Gage Park and the transit stop is less than a two minute walk. This building offers a lifestyle of community and the opportunity to take part in the parks concerts, festival and trails. Shopping and dining opportunities are within walking distance near Ottawa Street. Take the transit and explore the the mountain with its great hiking and biking trails. Perfectly suited for young professionals, students or couple looking for a great living space. (id:55499)
Real Broker Ontario Ltd.
66 Seaton Place Drive
Hamilton (Stoney Creek), Ontario
Welcome to Your Dream Family Home!Nestled in one of the most sought-after, family-friendly neighbourhoods, Stoney Creek, thisstunning and spacious home has so much of what a growing family needs! Featuring multiplebedrooms and bathrooms, generous living spaces, and a finished basement designed for fun andentertainment, this home is built for making memories.Step outside and enjoy your own private backyard oasis complete with a sparkling pool, perfectfor summer gatherings, weekend barbecues, or relaxing after a long day.Located in a safe, welcoming community with top-rated schools, beautiful parks, and plenty oflocal amenities and activities just around the corner, this property offers a fantastic blendof comfort, convenience, and lifestyle.Whether you're hosting game night in the basement, enjoying quiet family dinners, or watchingthe kids play in the yard, this home truly has it all.Don't miss your chance to live in a home where every detail is made for family living. (id:55499)
Century 21 Heritage Group Ltd.
144 Riley Street
Hamilton (Waterdown), Ontario
Nestled in the heart of Waterdown, 144 Riley Street is a beautifully appointed family home that perfectly blends everyday comfort with unbeatable convenience. An impressive exposed aggregate front entrance sets the tone as you step into this stunning 2,700+ sq. ft. 4-bedroom home. The beautifully designed open-concept kitchen seamlessly overlooks a backyard oasis, complete with a sparkling in-ground pool featuring a new heater and liner. The expansive main floor offers both a stylish living and dining area, complemented by a convenient 2-piece powder room perfect for entertaining and everyday living. Just a few steps up, you'll discover a stunning vaulted family room featuring a striking stone gas fireplace and expansive windows that flood the space with natural light creating a warm and inviting atmosphere perfect for relaxing or entertaining. Enjoy the convenience of main floor laundry and direct access to the garage, featuring an updated garage door. Upstairs, the generously sized primary bedroom offers a peaceful retreat, complete with a spacious walk-in closet and a luxurious 5-piece ensuite featuring elegant California shutters. Three additional well-proportioned bedrooms and a full bathroom provide ample space for family and guests alike. Ideally situated within walking distance to top-rated schools, scenic parks, the YMCA, shopping, and a variety of nearby restaurants this location truly has it all. Simply move in and start enjoying the lifestyle you've been dreaming of. (id:55499)
Royal LePage Burloak Real Estate Services
22 Lagoon Avenue
Hamilton (Hamilton Beach), Ontario
Welcome to 22 Lagoon Ave, A Stunning Custom Built Detached Home located in One of Hamilton's most Unique Waterfront Communites, just steps away from the shores of Lake Ontario. This Beautifully designed Home is only 7 years old and offers the perfect blend of Modern Elegance, thoughtful upgrades and unbeatable location. Enjoy the convenience of being just minutes to the Highway, Parks, Scenic Trails, Beaches and Downtown Burlington. From the moment you step inside, you'll be impressed by the bright, open concept layout that's perfect for both everyday living and entertaining. The Main Floor features nine foot ceilings, rich hardwood flooring and oversized windows that flood the home with natural light, along with upgraded light fixtures and pot lights. The heart of the home is the luxurious modern kitchen, complete with sleek cabinetry, stunning backsplash, breakfast island with dining table offering plenty of space for cooking and gathering. The spacious living room is perfect for hosting and offers a cozy fireplace adding warmth and character to the living area creating an inviting atmosphere year round. Upstairs, you'll find three generously sized bedrooms each offering comfort and plenty of closet space. The Primary Bedroom includes a beautiful ensuite bathroom and walk-in closet and custom shelfs and two additional bedrooms share another full bathroom - perfect for growing families. The Upper Level also features a spacious laundry room with ample cabinetry and linen closet, offering both practionality and extra storage. Enjoy the fully fenced yard, featuring a Large Deck, Gazebo, Swing Set for the Kids and enough lawn space for your future garden. The Lower Level features an easity accessible crawlspace that provides a large amount of storage. Whether you're looking to enjoy peaceful walks along the Lake, relax at the Beach, explore nearby trails or quickly commute to surrounding areas, this Location has it all !!! (id:55499)
Ipro Realty Ltd.
4 - 445 Pioneer Drive
Kitchener, Ontario
Great Opportunity For 1st Time Buyers To Enjoy This Well Maintained 2 Bedroom, 2 Bath End Unit In Pioneer Glen. Fully Renovated with brand new tiles in kitchen, Fresh paint, Upgraded closets and new carpeting. Close To Schools, Library, Community Centre, Parks, Transit, Located Close To Conestoga College & Shopping, Restaurants & Quick Access To The 401. Not To Be Missed! Walk Out Basement with separate entrance Rented by $1200 . Vacant possession available . (id:55499)
RE/MAX Gold Realty Inc.
16 Elks Street
Prince Edward County (Picton), Ontario
Welcome to Elks St! Just steps away from downtown Picton, this newly renovated 2 bedroom home is in close proximity to everything you could ask for. The home is fully licensed as a Short Term Accommodation, making it an opportunity for investors or for secondary income. Wonderful restaurants, the Picton harbour, boutique shops, and all the main necessities are at your doorstep! Outdoor living on your deck or in the backyard ensures this home is sure to be enjoyed for years to come. The old charm of this home encapsulates County living while the interior has been enhanced for your new beginning! Buyers are able to take over existing upcoming AirBnB bookings if interested. HST is applicable. (id:55499)
The Agency
Lower Level - 5565 Bollington Drive
Mississauga (Creditview), Ontario
A beautifully furnished, legal 2-bedroom walkout basement apartment is available for rent in the sought-after Heartland area of Mississauga. Just a 20-minute drive from Pearson Airport, this bright and spacious unit features Mostly-new appliances including a full-size fridge, stove, dishwasher, and private laundry machines for exclusive use. The apartment is tastefully furnished with Ashley furniture and brand-new high-density mattresses designed for excellent back support. Conveniently located within walking distance to Subzi Mandi, No Frills, and close to schools, public transit, Heartland Town Centre, and Hwy 401. The private entrance is at the back of the house, and one parking space is included.*NO PETS, NO SMOKING. * Tenants to pay 1/3rd of all Utilities (id:55499)
New World 2000 Realty Inc.
1 Clover Bloom Road
Brampton (Sandringham-Wellington), Ontario
Deal for First-Time Homebuyers in the Desirable Sandringham-Wellington Neighborhood! Fall in love the moment you step inside this super clean and absolutely move-in ready Semidetached home. Featuring 3 spacious bedrooms, 3 washroom and a 1-bedroom finished basement, this home offers plenty of room for family or guests. The large wooden deck in the backyard is perfect for outdoor gatherings and relaxation. The home also boasts top-quality hardwood floors throughout, and the kitchen is equipped with modern appliances, making it the perfect space for cooking and entertaining. With parking for five vehicles, you'll never have to worry about space. Conveniently located close to Brampton Civic Hospital, major shopping centers, schools, and with transit right at your doorstep, everything you need is just a short distance away. Move in and enjoy the comfort and convenience this home offers! (id:55499)
RE/MAX Realty Services Inc.
3066 Gardenia Gate
Oakville (1008 - Go Glenorchy), Ontario
Fully Upgraded End Unit! Open Concept Living/Dining And Kitchen With Granite Countertop And Upgraded Cabinets. Laminate Flooring On Main And 2nd Floors. Smooth Ceiling And Pot Lights On Main And 2nd Floor. Large Balcony (22'10" X 7') With Bbq Gas Line Connection. 2nd Floor Laundry Room. Extra Deep Garage. Covered Porch For 2nd Car Park. Minutes To New Oakville Hospital, Shopping And Walking Distance To New Oodenawi School (id:55499)
Right At Home Realty
14020 Winston Churchill Boulevard
Caledon, Ontario
State of the art Custom Home 10,000 sq. ft. of loving space on approx. 10 acres Lot. Millions $$$ Spent on upgrades. All exterior comes with high end Lime stone finish. Grand circular entrance with Circular Foyer. Jaw dropping entrance with high end natural stone ($275,000), Custom made Foyer lighting from England. Circular Never saw before 15 ft. x 10 ft. window in the family room. Elegant design Kitchen upgrades, $500,000 spent on Kitchen including built in appliances (Oven, Microwave, Coffee Maker), Natural stone backsplash. All floors are heated. Whole house has built in speakers on the ceiling. Each rooms has its own thermostat, Kat 6 cables in all rooms. Large Swimming pool at back of the house. Many more high end premium upgrades. A must see house!! ** This is a linked property.** (id:55499)
Homelife/miracle Realty Ltd
1301 Leger Way
Milton (1032 - Fo Ford), Ontario
Beautiful Mattamy Home Perfectly Designed for Comfort and Convenience! This charming 3-bedroom, 3-bathroom home is ready to welcome you whether you're a move-in buyer looking for a cozy home or an investor seeking a fantastic opportunity. The spacious, versatile loft offers endless possibilities whether you need a cozy home office, a play area, or a family room, the choice is yours. Enjoy the luxury of hardwood floors throughout, creating an elegant and easy-to-care-for space with no carpet in sight. The home also features pot lights and crown moulding, adding a touch of sophistication and warmth to every room. The modern kitchen is a standout, featuring stainless steel appliances, granite countertops, and a stylish backsplash perfect for cooking and entertaining. Plus, second-floor laundry makes everyday tasks so much easier! Step outside to your beautiful stamped concrete backyard, an ideal spot to unwind or host friends and family. The homes location is a dream just minutes away from shopping, dining, public transportation, and highways, making it the perfect place to live, work, and play. Don't miss your chance to own this move-in-ready beauty (id:55499)
Royal LePage Signature Realty
3 Benton Street
Brampton (Bram East), Ontario
Welcome to this beautifully updated 4-bedroom semi-detached gem, ideally situated in a sought-after neighouborhood - perfect for families and professionals alike! Step inside to discover a bright and airy living and dining area, designed for effortless entertaining and everyday comfort. The spacious kitchen offers ample storage and functionality, ideal for cooking up memories with loved ones. Enjoy the comfort of four well- proportioned bedrooms, offering versatility for growing families, guests, or a dedicated home office. Recent renovations add incredible value and peace of mind, including: Roof (2018), stylish laminate flooring (2020), modern kitchen cabinetry (2020), basement bathroom (2018), basement tiling (2024). The fully finished basement features a second kitchen and private entrance - perfect for in-laws, guests, or potential rental income. Step outside to a beautifully maintained backyard, your own private retreat for relaxation, play, or weekend barbecues. This home offers comfort, style, and flexibility - everything you need to move in and enjoy. Don't miss this fantastic opportunity! (id:55499)
Homelife/cimerman Real Estate Limited
42 Ferdinand Drive
Brampton (Bram West), Ontario
Luxury detached home with over 3,500sqft. Stunning custom designed concrete driveway, walkways & along the rear side of the home. Iron railings on the porch leading to a double door entry. Completely upgraded from the moment you step in with large tile floors, hardwood floors, crown moldings, smooth ceilings, pot lights, and wainscoting throughout. Lots of space and options for you to enjoy this home, including an open concept living room, formal dining room, a main floor office/den, as well as an open concept kitchen & family room combination. The family room has been opened up & arranged in the optimal layout, including a walkout to the backyard which is fully fenced & comes with a large shed which offers great utility. The kitchen has all the luxuries you are looking for, including extended cabinets, upgraded hood vent, pot & pan drawers, vacuum built in under the cabinets for easy cleaning, built-in stove top in the stone counters, under cabinet lighting, backsplash, & built-in stove and microwave. A bright, large window and moveable island top off this well thought out area. A custom pantry has been added for extra convenience. There are two staircases leading to the expansive upper floor, including the second family room, which can easily be converted to a sixth bedroom. Every closet in this house has custom organizers built-in for full utility. Access to the double car garage which has epoxy floors and shelving perfect for organization. There is a hook up for main floor laundry in the mud room, however you are likely to enjoy the second-floor laundry instead. There is also a side entrance & walk-up entrance for the two lower-level units. One of them is a two-bedroom unit & the other is one bedroom. There is a second shared laundry room on the lower level. The lower levels also have smooth ceilings & pot lights throughout. The main floor has zebra blinds whereas the second floor has California shutters. Two linen closets & 3 full bathrooms on the second floor. (id:55499)
Royal LePage Meadowtowne Realty


