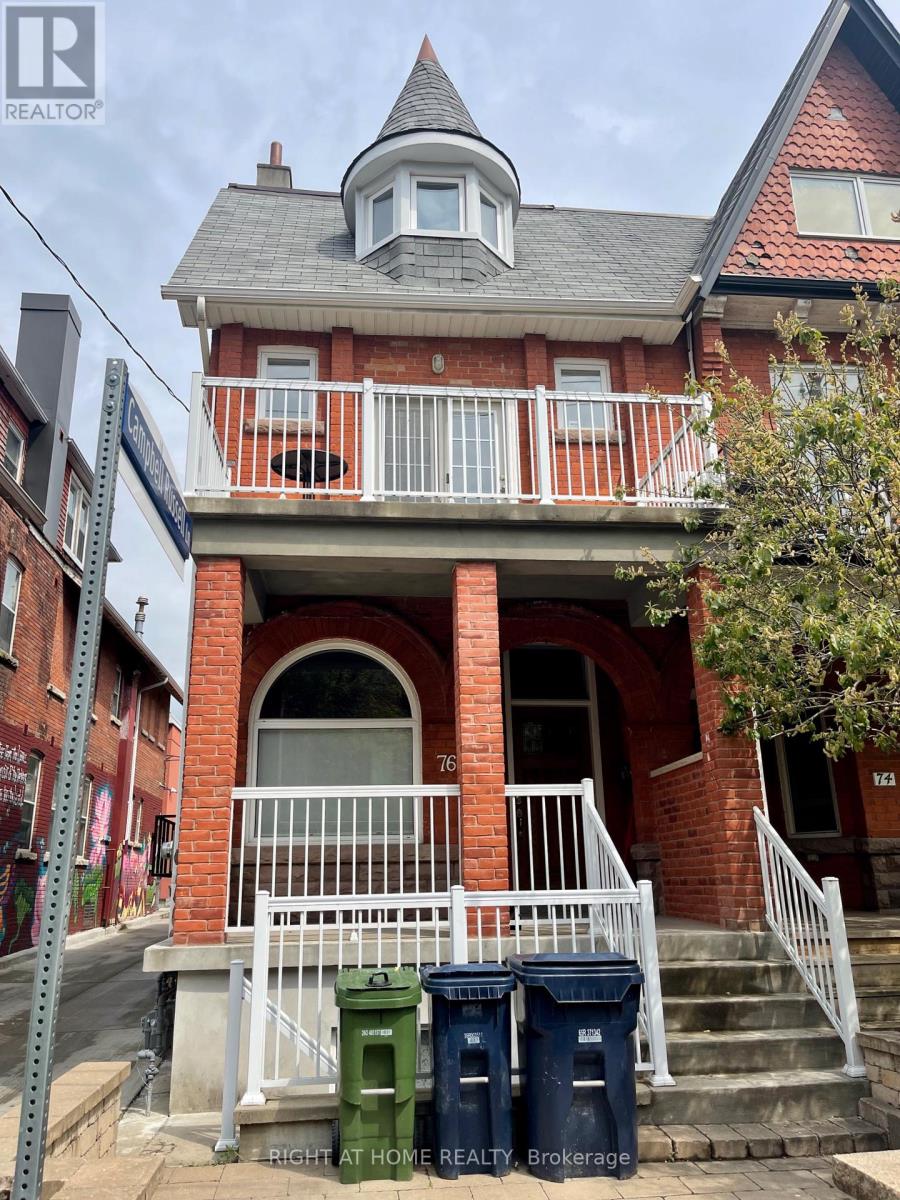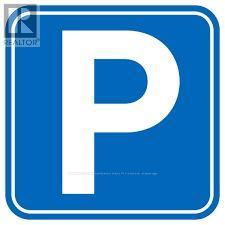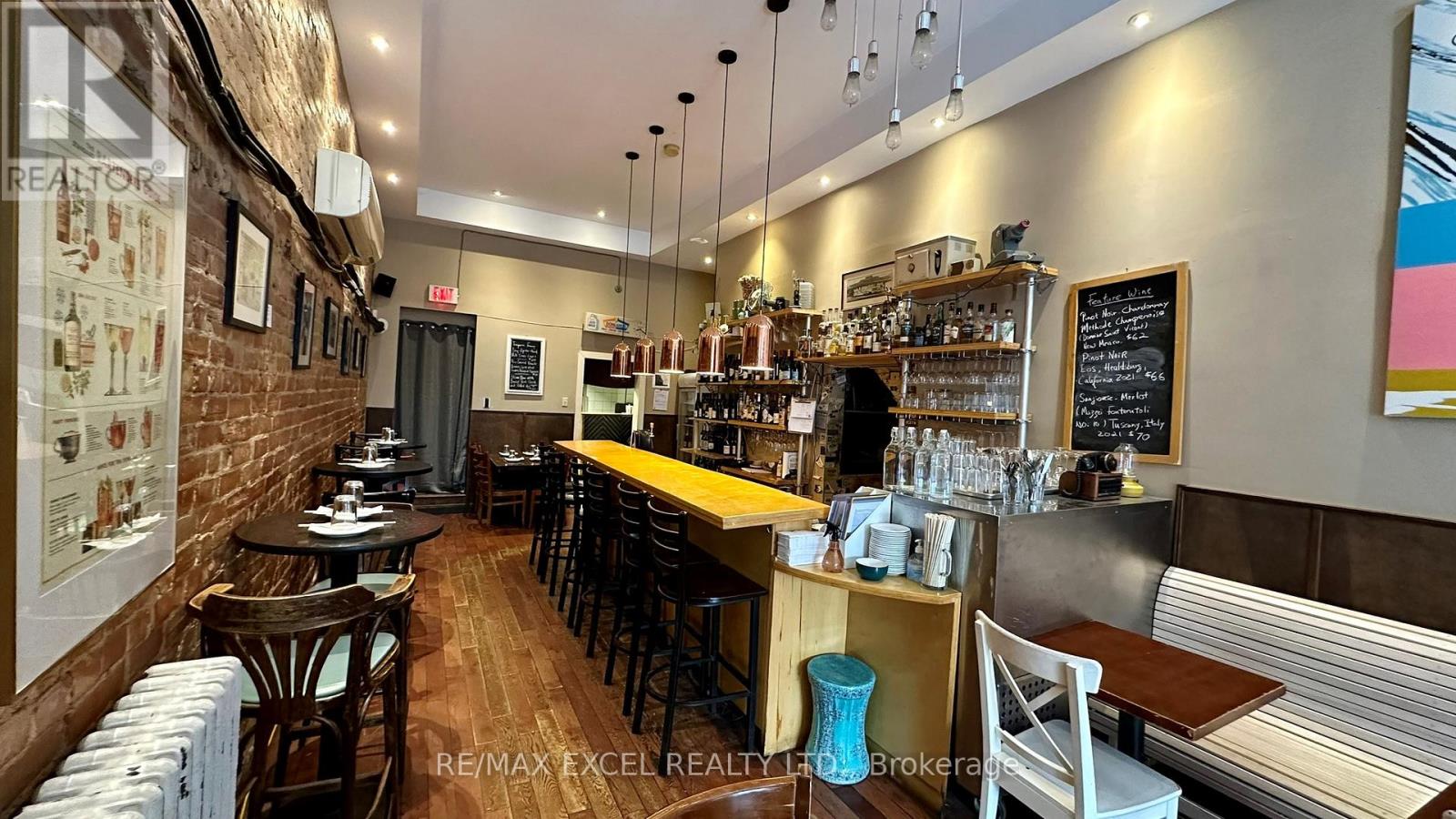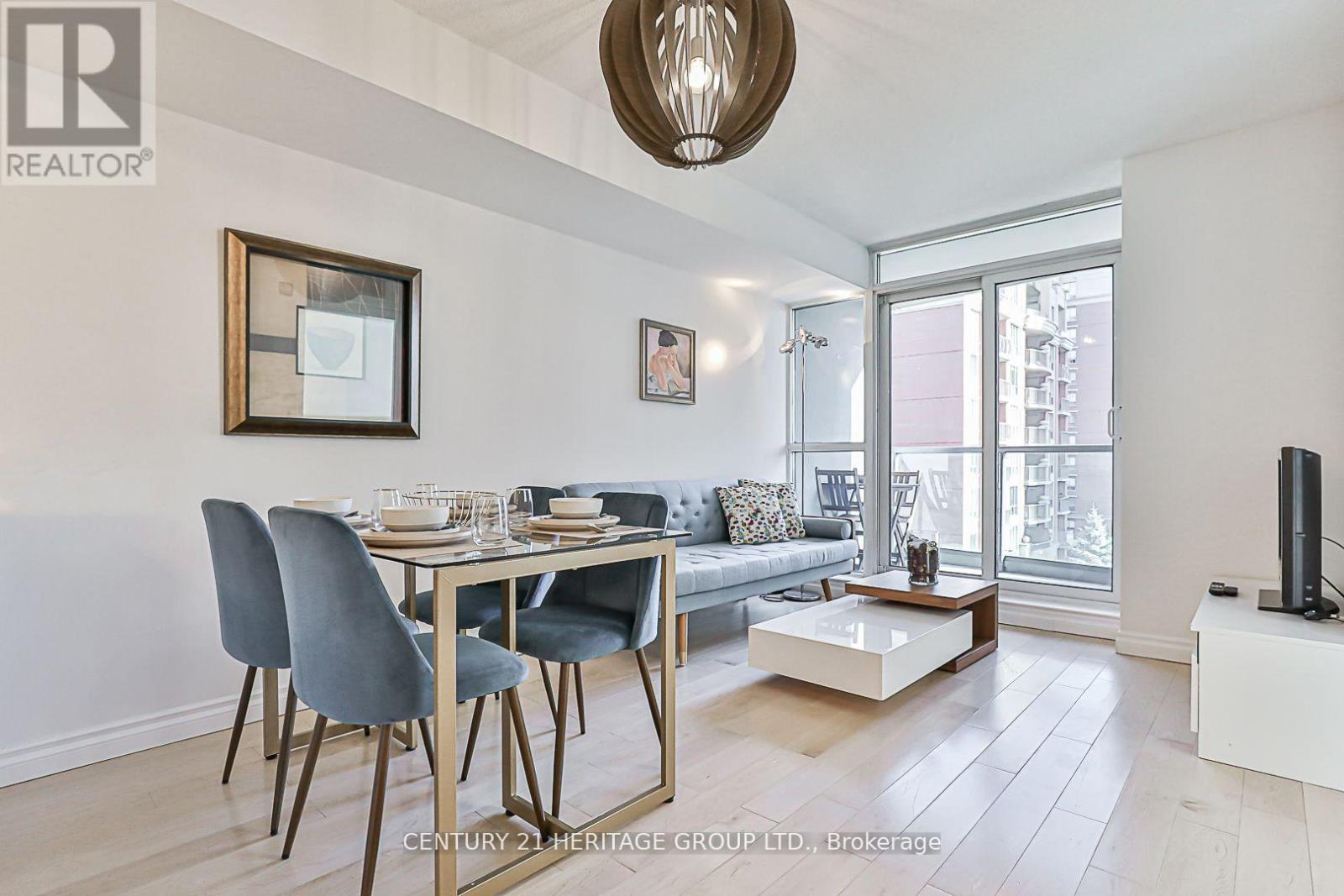421 - 120 Parliament Street
Toronto (Moss Park), Ontario
Rare Find Unit With Balcony And Private Terrace W Bbq! (Available On 4th Floor Only). 9 Ft Ceilings, Well Designed 635 Sq. Feet. Full Of Light Spectacular West View. Direct Access From Your Private Balcony Into Large Patio! Unlike Others This One Has 2 Additional Rooms - Den Could Be Used As 2nd Bedroom, Also Solarium Would A Perfect Office Space With Windows Full Of Light! **EXTRAS** All Electrical Light Fixtures. High End Appliances Included: Fridge, Stove, Dishwasher, Washer And Dryer. All Window Coverings, Furniture Can Stay (Negotiable). (id:55499)
Royal LePage Terrequity Realty
2ndflor - 37 Sheppard Avenue E
Toronto (Willowdale East), Ontario
Newly renovated bubble tea shop for sale, fully equipped and ready to operate with no additional investment required! Prime location in North York, just a 1-minute walk from the subway. Accessible on all major delivery platforms. Situated at the base of a condo building, close to Service Ontario, surrounded by office buildings, and popular with young renters in the area. Perfect opportunity to start your business seamlessly! (id:55499)
Century 21 Atria Realty Inc.
Room1 - 45 Pineway Boulevard
Toronto (Bayview Woods-Steeles), Ontario
*Room locate at second floor, not basement**Totally renovated property* *Shared kitchen and Landry room*,Discover a cozy and private ensuite roommate in a well-maintained home, Excellent Location ! One of A Kind, Large Backsplit Home in the High Demand Leslie/Finch Location,. Close to All Amenities , Shops, Supermarket, Restaurant and HWY 404,Top Ranked Schools, Steps to Park & Walking Trail, Open Concept, Large Prime Bedroom with shared 3 pcs washing room, shared Kitchen and washer and dryer, Clean , Bright & Spacious , Quiet and Mature Neighborhood. *This inviting space is perfect for a single or couple tenant, student, professional* *lease term is flexible, long term or short term* **EXTRAS** Fridge. Stove, Washer & Dryer (id:55499)
Bay Street Group Inc.
Lower - 76 Oxford Street
Toronto (Kensington-Chinatown), Ontario
Welcome To This Beautiful Modern & Spacious 638 Square Foot, One Bedroom, One Bath Basement Apartment, With High Ceilings. New Whirlpool Appliances, Including A Built In Dishwasher. Front And Back Yard. Coin Operated Laundry In Basement. (id:55499)
Right At Home Realty
1210 - 16 Bonnycastle Street
Toronto (Waterfront Communities), Ontario
Waterfront Condo "Monde" By The Award-Winning Builder Great Gulf. Floor/Ceiling Windows, Sleek Custom Finishes. Elevated Amenities-Outdoor Infinity Edge Pool, Deck, Cabanas, Lounge, Firepit, Fitness Center, His/Her Hot Plunge, Sauna,Steam & Change Rooms, Hosting/Sports Lounge,Etc.,& Shuttle To Union Station. Easy Access To Waterfront, Sugar Beach, George Brown College, Loblaws, Dvp & Gardiner. **EXTRAS** B/I Appliances, Fridge, Dishwasher, S/S Microwave, Oven, B/I Cooktop, Stackable Washer & Dryer, Elf And Window Coverings. Internet Incl. In Maintenance. Facing West, Park And Lake Views, Must See. (id:55499)
Aimhome Realty Inc.
B - 3 - 99 Harbour Square
Toronto (Waterfront Communities), Ontario
One underground parking space available at One York Quay. (id:55499)
Sotheby's International Realty Canada
42 Crimson Mill Way
Toronto (St. Andrew-Windfields), Ontario
Welcome to 42 Crimson Mill Way, a beautifully renovated townhome in the highly sought-after Bayview Mills neighborhood of Toronto. This exceptional residence offers over 3,000 square feet of thoughtfully designed living space, ideal for families and those who love to entertain. As you enter, you are greeted by a bright foyer that leads into an expansive open-concept living area. Recent renovations have transformed this home into a modern sanctuary, featuring elegant finishes, high-quality hardwood flooring, and abundant natural light. The spacious living room seamlessly connects to the dining area, creating an inviting atmosphere for gatherings. The gourmet kitchen is a chefs dream, equipped with stainless steel appliances, quartz countertops, and ample cabinetry. A cozy breakfast nook overlooks the private backyard, perfect for enjoying your morning coffee or casual meals. This home features four generously sized bedrooms designed for comfort and tranquility. The primary suite serves as a true retreat, complete with a luxurious ensuite bathroom and a spacious walk-in closet. The additional bedrooms are versatile and can easily accommodate family members or guests. Step outside to discover your private backyard oasis, ideal for unwinding or hosting summer barbecues. The beautifully landscaped outdoor space provides a serene escape, while the community's inviting outdoor pool offers a refreshing option for warm summer days. Located just minutes from top-rated schools, parks, shopping centers, and dining options, this property combines modern updates with a warm atmosphere. Dont miss your chance to own this stunning home in one of Toronto's most desirable neighborhoods. Schedule your viewing today and experience all that 42 Crimson Mill Way has to offer! **EXTRAS** Fridge, stove, microwave, dishwasher, washer/dryer. All new appliances never used and under warranty. (id:55499)
Psr
207 Ossington Avenue
Toronto (Trinity-Bellwoods), Ontario
Operating since 2007, this well-known staple restaurant is on the market for the first time. It features a fully equipped kitchen with a 10 to 12-foot ventilation system, a full basement, a back patio, and three parking spots. The restaurant has a transferable LLBO license for 30 interior seats and 43 patio seats. Additionally, Green P Parking is conveniently located behind the building. Can be easily converted to any concept. Please do not go direct or talk to any employee. (id:55499)
RE/MAX Excel Realty Ltd.
Bsmt - 160 Apache Trail
Toronto (Pleasant View), Ontario
Separate Entrance To Finished, Shared 3 Bedroom Basement Each With It's Own 3Pc Bathroom. Utilities Included! Walk-Out From Basement To Driveway. Close To 401 & 404, Seneca College And Malls. Walk To TTC, Schools & Shops! Lease Price Is For One Room. One Other Room Already Leased. One Room Left Empty For Landlord use. (id:55499)
Union Capital Realty
41 Northcote Avenue
Toronto (Little Portugal), Ontario
Experience luxurious living in this ultra energy-efficient modern masterpiece, nestled in the heart of Queen West. With over 3,000 square feet of above-ground space, this contemporary home showcases an open-concept layout adorned with wide plank hardwood floors, a striking floating staircase with glass railings, built-in oak closets, and LED pot lights throughout. The chefs kitchen is an entertainers dream, featuring high-end integrated appliances, stone countertops and backsplash, and an oversized island. The adjoining Family Room with a walkout to the back patio is a perfect space to unwind at the end of the day. Enjoy the sense of spaciousness with soaring 9-foot ceilings on all upper floors and 8-foot ceilings in the basement. Pamper yourself in the spa-like bathrooms, fitted with Gessi, Toto, and Nobili fixtures, and wall-hung toilets. The second floor Primary Bedroom is absolutely gorgeous with a walk-through closet with plenty of built-in closets, 4pc ensuite bathroom, large picture windows overlooking the patio above the garage; separate Laundry Room for all your cleaning needs, and another bedroom with 4pc ensuite bath. The third floor boasts a second Primary bedroom suite offering a stunning 5 pc ensuite bathroom with large soaker tub, walls of closets and a walkout to the rooftop deck; and another large bedroom with a wall of closets. The lower level has a separate entrance and features a large Living/Dining room, 4pc bathroom, and a large bedroom, perfect for a nanny suite. Additional features include a detached two-car garage with a stunning rooftop terrace, making this property a perfect blend of luxury and practicality. Located in a highly walkable area, this home is just a short stroll away from the vibrant shops and restaurants on Queen West and Ossington Avenue. Enjoy the convenience of being close to the upcoming King-Liberty GO Station, ensuring easy access to downtown. **EXTRAS** All light fixtures except as excluded, all window coverings, refri (id:55499)
Sotheby's International Realty Canada
701 - 30 Harrison Garden Boulevard
Toronto (Willowdale East), Ontario
All Inclusive and Designer fully Furnished Apartment conveniently located in the heart of North York! One bedroom, recently updated bathroom, open concept living area, walk-out to balcony & stunning skyline views. Kitchen w/ white appliances, custom back splash, breakfastbar. Wide plank floors & Ensuite laundry. 1 parking space, 1 locker & High Speed Wifi Internet. **EXTRAS** Built by Menkes, Building amenities: 24-hour concierge, party room,gym/fitness Centre, sauna, guest suites, BBQ area, visitor parking. Walk to Yonge St, subway, shopping, parks, schools, theater & fabulous dining. Easy access to highways. (id:55499)
Century 21 Heritage Group Ltd.
205 - 77 Maitland Place
Toronto (Cabbagetown-South St. James Town), Ontario
Welcome to Celebrity Place, High in Demand Area In Toronto. Freshly Painted and New Cabinetry In The Kitchen, 2-bedroom, 2- full bathroom suite approx. 851 sq.ft. South Facing views. Inside, you will find rooms that are thoughtfully designed with plenty of storage to meet all your needs. Featuring an open living/dining area ideal for entertaining, a well-sized kitchen with ample space for cooking, dining, and storage. Generous countertop areas, plenty of cabinets, and room for appliances without feeling cramped. Celebrity Place offers the full-sized pool, unwind in the sauna, Fully-equipped gym and squash/basketball courts. For entertainment, enjoy the in-house movie theatre. With 24-hr security, your safety is always On Top. Fully landscaped outdoor areas, .The building is equipped w/2 electric car charging stations, 2 convenient car washes, & complimentary overnight guest parking. Stay connected with Wi-Fi access throughout all common areas. For added convenience, the lower level convenience store, Dry cleaning services as well as the common laundry facilities. Exclusive use parking is available in the building at a Monthly cost through the management Office. (id:55499)
Royal LePage Signature Realty












