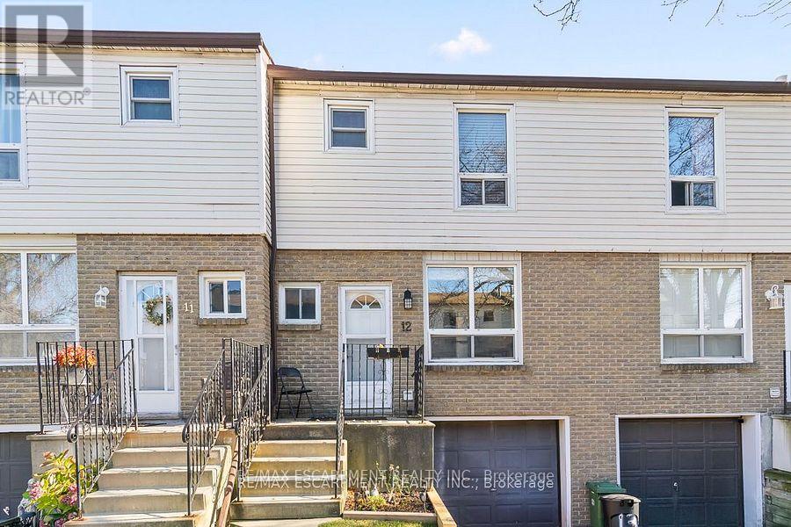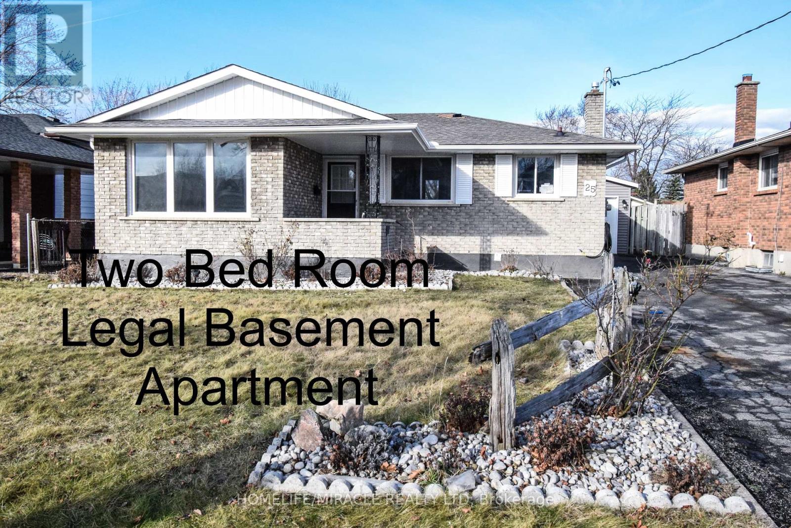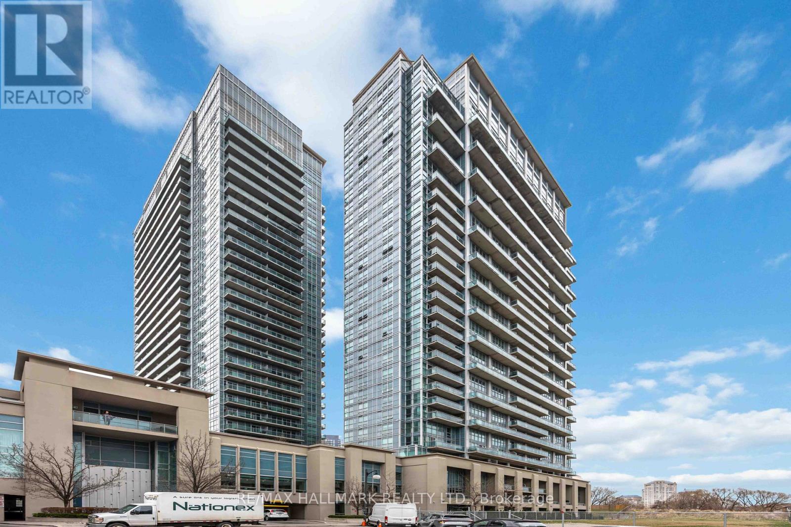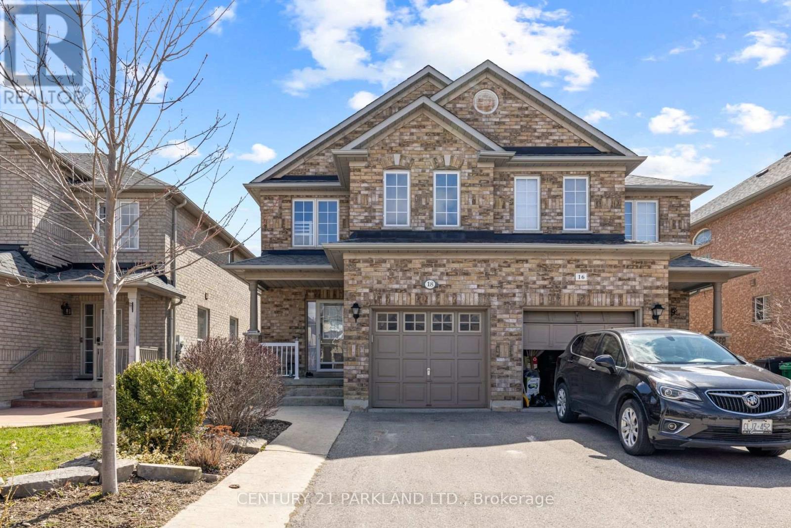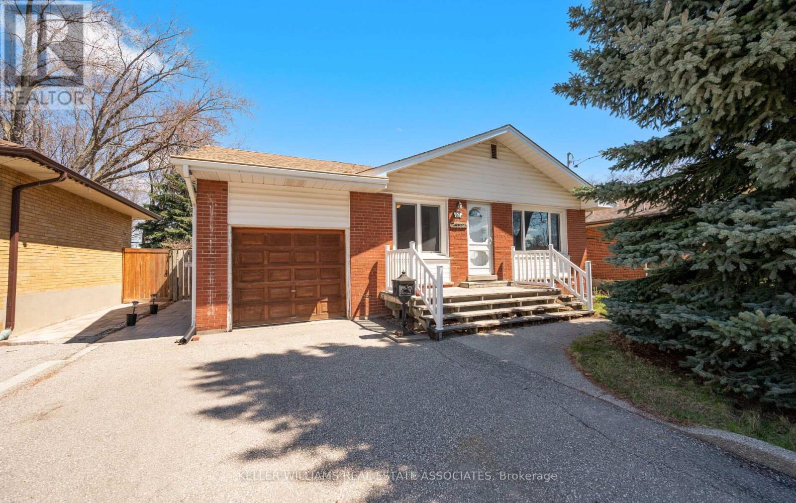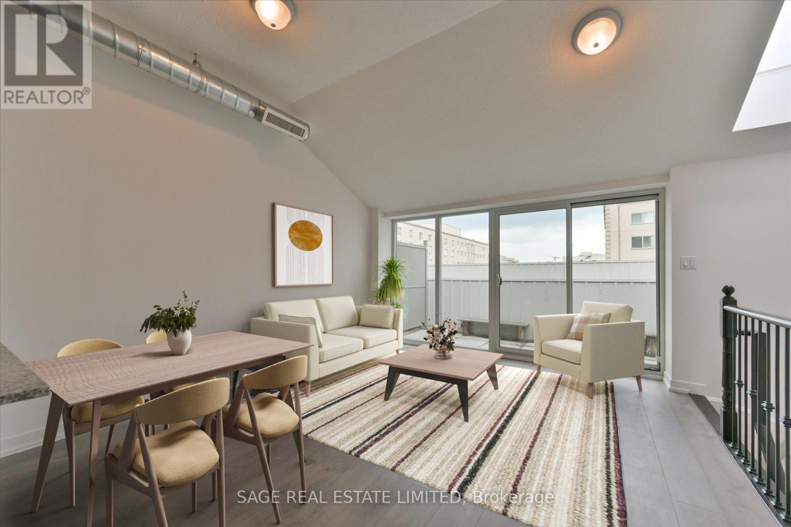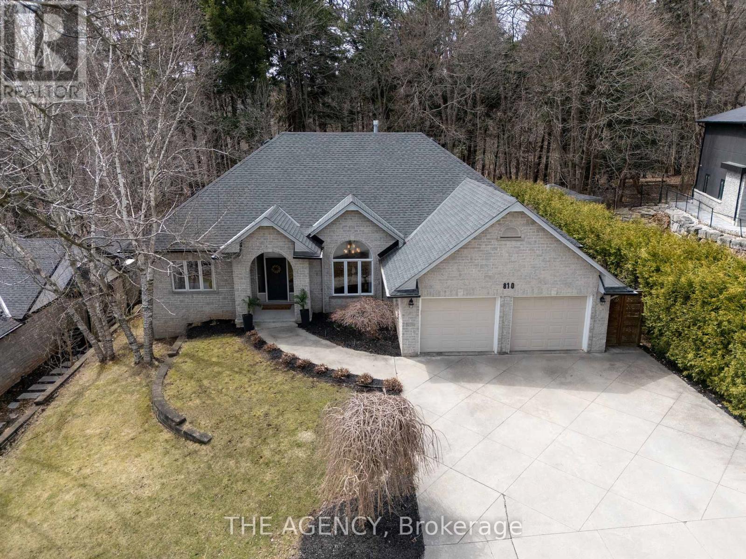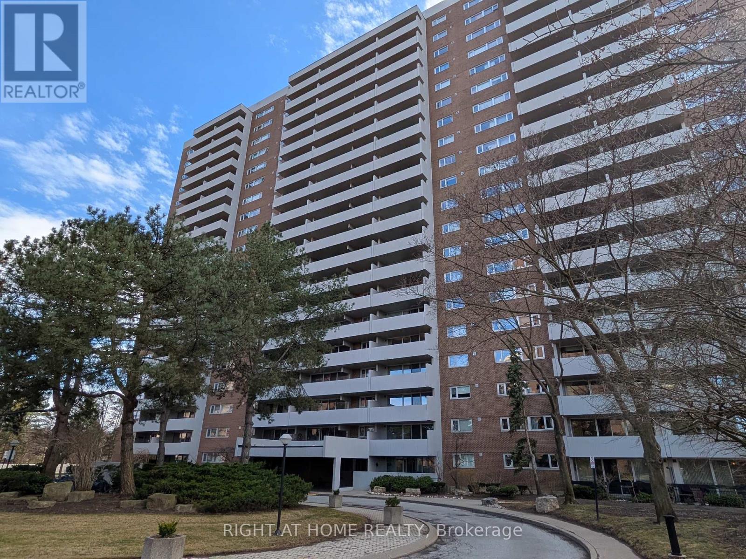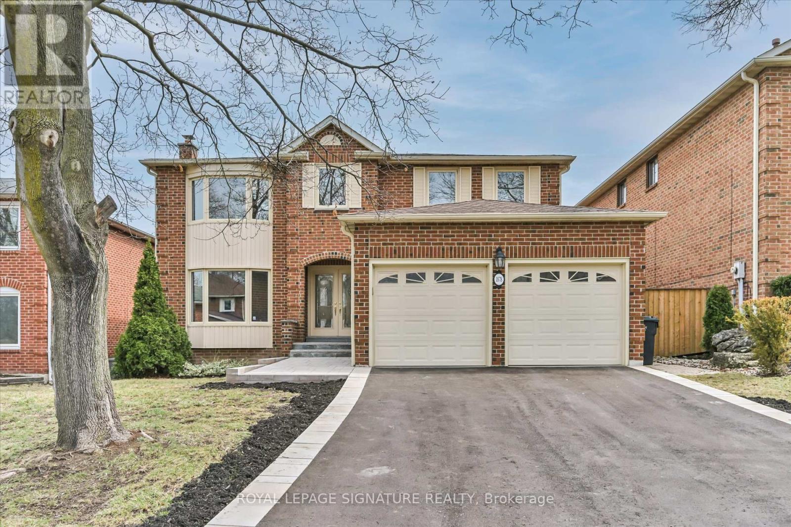4076 Healing Street
Lincoln (Beamsville), Ontario
Spacious 4 bedrooms + 2 den Family Home in Beamsville Prime Location! Welcome to this stunning 2,617 sq. ft. detached family home in the heart of Beamsville ! This beautifully designed residence offers 4 spacious bedrooms, 2 versatile dens. Both Den's can be converted into a 5th bedroom. (perfect for a home office or additional living space), and 3 bathrooms including a 4-piece ensuite bath with a separate shower for added convenience. The open-concept layout features a large kitchen with a bright breakfast area, seamlessly flowing into the family and dining rooms great for entertaining. The attached, garage provides ample parking and storage space, no side walk driveway can accommodate 4 car. Step outside to a fully fenced backyard, perfect for kids, pets, or hosting summer gatherings. This home is ideally located within walking distance to great schools, scenic Bruce Trail, and a nearby dog park. Enjoy the convenience of being just minutes from shopping, restaurants, and local wineries. For recreation lovers, you're steps away from state-of-the-art parks featuring a splash pad, pickleball/tennis courts, and basketball courts. Don't miss your chance to own this fantastic home in a prime location! Schedule your private showing today! (id:55499)
Century 21 Best Sellers Ltd.
12 - 1301 Upper Gage Avenue
Hamilton (Quinndale), Ontario
Welcome to your dream home! Nestled in the vibrant community of Quinndale on the picturesque Hamilton Mountain, this stunning townhouse condo offers the perfect blend of urban convenience & serene living. Designed with first-time homebuyers, downsizers, & those seeking a starter home in mind, this property is a remarkable opportunity for both comfortable living and smart investment. Enjoy seamless access to major routes with the Lincoln M. Alexander Pkwy. just moments away, & the Red Hill Valley Pkwy. at your convenience. Public transit is also easily accessible, enhancing your ability to explore the city & beyond. Boasting 3 well-sized bedrooms & 2 bathrooms, this home provides ample space for growing families or those who appreciate roomy living quarters. The upper-level bathroom features a luxurious 5 pc suite with a relaxing soaker tub. This home's fully finished basement is versatile, Perfect for entertainment, additional living space, or storage. With bright & airy spaces, this home is bathed in natural light, creating a warm & inviting atmosphere. Don't miss out on the chance to own this remarkable townhouse in the heart of Quinndale. Experience unparalleled convenience, comfort & community in a home that offers not just a place to live, but a lifestyle. (id:55499)
RE/MAX Escarpment Realty Inc.
Lkr052 - 1047 Bonnie Lake Camp Road
Bracebridge (Macaulay), Ontario
This beautiful unit is located on the newest street on Bonnie Lake Resort. This resort cottage features 3 bedrooms and 1 bathroom, with an extensive deck. It comes fully furnished, with appliances, air conditioner, furnace and 5 year warranty on all electricals for your peace of mind.*For Additional Property Details Click The Brochure Icon Below* (id:55499)
Ici Source Real Asset Services Inc.
415 Griffith Street
Haldimand (Dunnville), Ontario
Charming 2-bedroom bungalow in the heart of Dunnville. Offering a unique blend of character and potential, this home is perfect for those looking to put their personal touch on a cozy, conveniently located property. Bright kitchen with plenty of storage. Spacious living room, separate dining with sliding doors to rear yard. BONUS sitting/mud room and detached garage. (id:55499)
Royal LePage State Realty
25 Meredith Drive
St. Catharines (Carlton/bunting), Ontario
Completely top to bottom Renovated & Ready to move In Detached home located in the Desirable area of North End of St. Catharine. This 3+2 Bedrooms with 2.5 Bathrooms home has incredible Blend of renovations which includes two Brand new Kitchens with Quartz Counter Tops, New hardwood Floors(Upstairs), all Vinyl flooring(basement), New Staircase, all New stainless Steel Appliances, All New pot Lights, All brand new Doors, All new windows(Basement) and garage Door. The list goes on. The finished Legal two bedroom basement with a separate entrance. This home will provide a touch of modern design to it's neighborhood. Very good investment for investors or first buyers to move in and start collecting rent from the basement apartment!! **EXTRAS** 2 Fridges, 2 Stoves, Dishwasher, Microwave, 2 Washers & 2 Dryers. Hot Water Tank is Rental. Close to All amenities, public Transit & Schools. Minutes from the Canal and Waterfront walking Trails. (id:55499)
Homelife/miracle Realty Ltd
901 - 155 Legion Road N
Toronto (Mimico), Ontario
Gorgeous Open Concept 1 Bedroom Unit Features Floor To Ceiling Windows, Large Balcony WithBeautiful Lake Views, Breakfast Island & Quartz Counters. Large Bedroom W Extra Large ClosetAnd Walk-Out To Balcony! Conveniently Situated On Martin Goodman Waterfront Trail And JustSteps To Transit (Ttc & Mimico Go) & Minutes To Qew/Gardiner, And Other Great Amenities.1 Underground Parking, Ss Stove, Fridge, Dishwasher, Stacked Washer/Dryer (id:55499)
Royal LePage Terrequity Realty
3101 - 36 Elm Drive W
Mississauga (City Centre), Ontario
Beautiful sun-filled 2 Bedroom 2 washroom condo in An Amazing Location in The Hear of Mississauga. Spacious Unit with Updated Quartz Counter Tops, High 9 Foot Ceilings and Large Windows for Tons of Natural Light. Laminate Flooring Throughout, With Brand New Appliances, Walking Distance to Square One, New Lrt Line, One Minute to The Highway & Transit. Ymca, Central Library, Public Transportation & Shopping Nearby. 24/7 Concierge Service. This Is A Must See! (id:55499)
RE/MAX West Realty Inc.
329 Baverstock Crescent
Milton (Cl Clarke), Ontario
This beautifully updated and well-maintained freehold townhome is nestled on a quiet street in the sought-after, family-friendly neighbourhood of East Milton. Offering nearly 1,800 square feet of thoughtfully designed living space, this home blends modern comfort with timeless style. Step into the open-concept main floor, where luxury hardwood floors and large windows fill the living room with warmth and natural light. The updated chefs kitchen features stainless steel appliances, quartz countertops, and crisp white cabinetry the perfect space to gather and entertain. Upstairs, hardwood flooring continues through three generous bedrooms, including a spacious primary suite complete with a walk-in closet and private ensuite access. A second 4-piece bathroom provides convenience for the whole family. The finished basement adds even more living space, featuring a cozy recreation room with vinyl flooring and pot lights, a dedicated laundry area, and plenty of storage. Outside, enjoy great curb appeal and a low-maintenance yard with a large deck perfect for summer barbecues or relaxing with your morning coffee. Ideally located close to top-rated schools, parks, scenic walking trails, shopping, the public library, and with easy access to transit, highways, and Mississauga, this move-in-ready home is the perfect blend of style, comfort, and convenience. Don't miss your chance book your showing today and fall in love with your new home! (id:55499)
Royal LePage Meadowtowne Realty
18 Humbershed Crescent
Caledon (Bolton West), Ontario
Welcome to 18 Humbershed Crescent - A Rare Opportunity to Own One of the Largest Semi-Detached Homes in Bolton. With Almost 1,800 Sq. Ft. of Well-Designed Space, This Home Offers the Comfort & Flow of a Detached, Set on a Quiet, Family-Friendly Crescent. As You Enter, You'll Be Greeted by a Custom Built-In Wall Unit in the Foyer, Complete with Cubbies for Convenient Storage & Organization. This Thoughtful Addition Makes School Mornings A Dream. Natural Light Pours Through Large Windows, Creating A Bright, Airy Atmosphere. Distinct Living Areas Provide Flexibility for Both Entertaining & Everyday Life, While Smooth Ceilings & Pot Lights Add a Modern Touch. The Updated Kitchen Features Quartz Slab Countertops, Backsplash, & an Undermount Sink, opening onto a Sunny Breakfast Nook - The Perfect Spot to Start Your Day. Upstairs, Enjoy Generously Sized Bedrooms, Including A Large Primary Retreat Complete with a Walk-In Closet & a Fully Renovated Spa-Like Ensuite Featuring A Frameless Glass Shower & Freestanding Tub. Each Bedroom Is Designed with Family Functionality in mind, including a Secondary Bedroom That Features an Additional Walk-In Closet for Added Convenience & Storage. Outside, Enjoy A Landscaped Yard with Stamped Concrete, Artificial Turf Rear Yard, & a Play Set - A Low-Maintenance Space Ready for Family Fun. (id:55499)
Century 21 Parkland Ltd.
607 - 1415 Dundas Street E
Oakville (Jm Joshua Meadows), Ontario
Welcome to this never-lived-in 1-bedroom + den, 1-bath condo in Oakvilles sought-after Joshua Meadows. Featuring hardwood floors, a modern open-concept kitchen and living area, ensuite laundry, and a spacious layout.Includes 1 underground parking space and a dedicated locker. Close to highways, transit, shopping, schools, and parks. (id:55499)
Real Broker Ontario Ltd.
2249 Oakhaven Drive
Oakville (Wt West Oak Trails), Ontario
Welcome to this beautifully-maintained 3-bedroom, 2.5-bath home in Oakvilles desirable West Oak Trails. With thoughtful upgrades throughout, this warm, move-in-ready home delivers comfort and style. Arriving home feels special by being welcomed by an extra-wide driveway that comfortably fits two cars, a beautiful front garden and a welcoming front porch and entry. New front and patio doors and triple-glazed windows (2021/22) add modern efficiency throughout. Inside, engineered hardwood floors (2021) flow through the main level, leading to a fully renovated kitchen with quartz countertops, updated cabinetry, and stainless steel appliances (2019/22). A bright breakfast area with walkout to the backyard makes this space perfect for everyday living and entertaining. Upstairs, with Hardwood floors throughout, offers a spacious primary bedroom w/walk-in closet and 3-piece ensuite. Two additional bedrooms and a full bath completing the level. The finished basement includes updated flooring (19) and flexible space for a rec room or home office. Outside, enjoy the private interlock patio with natural gas BBQ hookup. Close to top-rated schools, trails, parks, shopping, the hospital, and major highways this home checks all the boxes. (id:55499)
Keller Williams Real Estate Associates
30 Swanhurst Boulevard
Mississauga (Streetsville), Ontario
Welcome to Streetsville! This charming, immaculately maintained 3+1 bedroom bungalow that has been lovingly cared for by the same owners for over 30 years. Step inside to find pristine hardwood floors on the main level, where you'll also find three spacious bedrooms filled with natural light from the beautiful custom windows. The bright and inviting living space is perfect for both relaxing and entertaining. Downstairs, a separate entrance leads to a large, cozy basement featuring a 4th bedroom, bathroom, separate shower and an awesome gas fireplace. Let your vision come to life in the basement as its ideal for an in-law suite, future rental potential or enjoy friends and family time. There is ample space to create your dream laundry room and bathroom so make it happen. The garage offers secure parking or extra storage, and the large backyard provides the perfect setting for outdoor entertaining, family fun, or even a future garden oasis. With a 200-amp electrical panel ready for EV charging and future renovations, this home offers both character and modern readiness. Nestled in an amazing family-friendly neighbourhood of Streetsville, this home is just a short walk to parks, scenic trails, top-rated schools, and mere minutes from shops, restaurants, community centres, and convenient commuting routes. Don't miss your chance to live in one of the areas most desirable communities! (id:55499)
Keller Williams Real Estate Associates
415 - 1410 Dupont Street
Toronto (Dovercourt-Wallace Emerson-Junction), Ontario
Bright. Spacious. Unique. Urban Loft Living At Its Best In The Heart Of The Junction. Welcome To A Truly Exceptional Loft That Perfectly Blends Function, Comfort, And Modern Design Right In One Of Torontos Most Vibrant Neighbourhoods. This Sun-Filled, One-Of-A-Kind Home Features Soaring Vaulted Ceilings, Exposed Ductwork, And A Skylight That Bathes The Space In Natural Light From Above. Airy And Expansive, The Open-Concept Living And Dining Area Flows Effortlessly, Creating The Ideal Backdrop For Entertaining Or Unwinding. Floor-To-Ceiling Glass Doors And Skylight Enhance The Bright, Contemporary Feel, While The Private South-FacingTerrace Offers A Quiet Retreat With No Neighbours Above Perfect For Morning Yoga, A Mid-Afternoon Coffee, Or Cocktails Under The Stars. The Generously Sized Bedroom Includes A Large Walk-In Closet, Providing Both Comfort And Exceptional Storage. Set In A Quiet, Pet-Friendly Building With Low Maintenance Fees, This Unit Also Boasts Unmatched Convenience. Enjoy Premium Amenities Right On Your Floor, Including A Fully Equipped Gym, Yoga Studio, PartyRoom, Billiards Lounge, And Theatre. The Building Also Features A Rooftop Garden, Concierge Service, Visitor Parking, And Direct Access To Food Basics, Shoppers Drug Mart, And TTC Transit Right Outside Your Door With Bloor West, Parks, Pubs, Restaurants, And Trendy Junction Boutiques Just Steps Away, This Is More Than A Home Its A Lifestyle. (id:55499)
Sage Real Estate Limited
810 Belhaven Crescent
Burlington (Lasalle), Ontario
Tucked away on a quiet cul-de-sac just steps from the lake, this elegant and welcoming 4-bedroom, 3-bathroom custom-built stone bungalow backs onto a lush, private ravine and sits on beautifully manicured grounds. With 10-foot ceilings and nearly 4,300 sq. ft. of finished living space and timeless neutral color palette, this home offers a spacious open-concept layout with just enough privacy between rooms with its wide doorways leading to them. Quality finishes include hardwood flooring, crown moulding, pot lights, stylish new fixtures, and completely renovated bathrooms with solar-powered skylights with the master featuring radiant heated floors. The gourmet eat-in kitchen is a chefs dream, showcasing a large island, soft-close cabinetry, quartz countertops, a designer tile backsplash, and premium Wolf and Miele stainless steel appliances. The primary suite boasts custom-fitted wardrobes and a luxurious, newly renovated 5-piece ensuite with a double vanity, glass-enclosed shower, and a deep standalone soaker tub. The inviting living room features a gas fireplace and a striking Palladian window with views of the heated inground pool and ravine. A formal dining room with a 9-point chandelier and crown moulding, a cozy family room with custom built-ins and French doors, a second main-floor bedroom, a 3-piece bath, and a laundry room with garage access complete the main level. The fully finished lower level offers a spacious recreation room, games and fitness areas, two additional bedrooms, a 3-piece bath, and three impressive storage rooms. Outside, enjoy the private, fully fenced backyard with a raised deck and new motorized awning. Additional features include central vacuum, central air, a new air purifier, and an irrigation system. Perfectly located near Burlington Golf & Country Club, scenic bayside trails, LaSalle Park, and Marina. This home offers luxurious living in one of Burlingtons most desirable settings. You don't want to miss this one! (id:55499)
The Agency
14 Crescent Road
Oakville (Co Central), Ontario
Elegant Custom Luxury Home In The Heart Of Old Oakville. This Brand New, Never Lived-In Custom- 2025 Built Home Is Located On One Of The Areas Most Prestigious Streets, Approx. 1 Km From Lakeshore And Within Walking Distance To Downtown Oakville. The Home Offers Over 5,000 Sq Ft Of Total Living Space, Including 3,619 Sq Ft Above Grade, And Features 5 Bedrooms And 7 Bathrooms With A Double-Car Garage, 10 Ft Ceilings, Huge Deck In The Backyard, Walk-In Pantry, Complete Stone & Brick Exterior, Sophisticated Tile Finish Washroom With Modern Finishes. Crafted With Exceptional Attention To Detail, The Home Boasts High-End Finishes Throughout, A Gourmet Kitchen With Quartz Countertops, Backsplash, Built-In Appliances, Walk In Refrigerator, A Large Centre Island, Customized Hood, Bar Fridge In Pantry, Along With A Bright Breakfast Area That Walks Out To The Garden. Also, Features An Electric Fireplace With A Gas Connection In Place, Offering The Option To Upgrade To Gas If Desired. The Main Floor Includes Living & Dining And A Spacious Family Room With Fireplace And Built-In Shelving, And A Den/Office That Can Serve As A Ground-Floor Fifth Bedroom & A Pet Spa Area Too. Upgraded Electronic Toilet Seats in Master Bedroom Washroom & Powder Room. Upstairs, All Four Bedrooms Offer Private Ensuite Baths, Including A Luxurious Primary Suite With A Spa-Like Ensuite And A Massive Walk-In Closet With Custom Organizers in 3 Bedrooms. The Fully Finished Basement Includes A Theatre Room, Sauna, An Additional Bedroom With A 4-Piece Ensuite, A Full Kitchen , And Another Full Bathroom Ideal For Guests, Extended Family, Or Nanny Quarters. Located Close To Top-Rated Public And Private Schools, Whole Foods Plaza, And The GO Train, This Home Offers An Unmatched Lifestyle Of Comfort, Elegance, And Convenience. A Rare Opportunity To Own A Meticulously Designed Luxury Home In One Of Oakville's Most Coveted Neighborhoods. (id:55499)
Century 21 Realty Centre
4199 Powderhorn Crescent
Mississauga (Erin Mills), Ontario
Welcome to 4199 Powderhorn Crescent The Heart of Sawmill Valley Living Nestled in the highly sought-after Sawmill Valley community, this beautifully maintained 3+1 bedroom, 4-bathroom detached home offers rare space, style, and flexibility across 5 spacious levels. Step inside and be greeted by a functional layout designed for real life whether you're entertaining guests, working from home, or looking for multi-generational living with in-law suite potential. Two walkouts to the backyard extend your living space outdoors, where a charming pergola invites you to unwind or host under the stars.3+1 Bedrooms | 4 Bathrooms2 Kitchens perfect for extended family or income potential Parking for 5 vehicles Private yard with pergola + multiple walkouts Major upgrades: New Roof (2021) New Furnace & A/C (2024) New Insulation (2024) New Stone Walkway (2024). Located just steps from Credit River trails, top-rated schools, transit/commuter routes, and a full range of daily conveniences including doctors, dentists, groceries, restaurants, and cafes all within 100 metres. Whether you're upsizing, downsizing, or buying your forever home, this is a rare opportunity to live in one of Mississaugas most vibrant and established neighbourhoods. (id:55499)
Royal LePage Signature Realty
43 - 43 Ashton Crescent
Brampton (Central Park), Ontario
Open house this Saturday April 26 from 2pm to 4 pm. Stunning end unit condo townhouse, showcasing pride of ownership. Enjoy the tastefully decorated neutral interiors, complemented by hardwood flooring on the main level and stainless steel appliances in the spacious sun drenched kitchen. The versatile office/family room in the basement, offers a walkout to a secluded backyard, backing onto a serene greenbelt and welcoming a delightful variety of birds creating a haven for birdwatching enthusiasts. As part of their amenities, enjoy cooling off in the summer months in the outdoor pool. (id:55499)
Exit Realty Hare (Peel)
1 - 115 High Street
Mississauga (Port Credit), Ontario
Luxury Living in the Heart of Port Credit. Welcome to the sought-after Catamaran Model, the largest in this exclusive community, offering over 3,400 sq. ft. of thoughtfully designed living space. This end-unit townhome features a private elevator providing seamless access to all five levels, making it ideal for multi-generational families or those seeking luxury with convenience. At the top, an expansive rooftop terrace provides the perfect setting to unwind and enjoy breathtaking sunset views over Lake Ontario. The enclosed porch with a gas line for BBQ adds even more outdoor entertaining space. Inside, the main floor impresses with 10-ft ceilings, a grand great room with a fireplace, and an elegant dining space. The chefs kitchen features thick-cut countertops, a farmhouse sink, a full-sized pantry, custom pull-out drawers, and a gas stove connection upgrade. The primary suite is a private retreat with a custom dressing room, spa-like ensuite with a soaker tub, and ample space to relax. Three additional bedrooms, a home office, and a fully finished lower level with an additional full bathroom complete this exceptional layout. Luxury upgrades include a geothermal heating system, motorized awnings on the terrace and porch, custom built-ins, pocket doors, and an upgraded fireplace surround with stone and tile finishing. Located steps from grocery stores, medical offices, banks, and restaurants, yet offering the privacy of a fenced yard and access to scenic waterfront trails. Residents enjoy exclusive access to The Shores premium amenities, including an indoor pool, gym, golf simulator, library, party room, and meeting room. A rare opportunity to own an exceptional luxury townhome in the heart of Port Credit. Book your private tour today. (id:55499)
Royal LePage Signature Realty
19 - 3265 South Millway
Mississauga (Erin Mills), Ontario
Stunning 3-Bedroom, 3-Bathroom Townhome Backing Onto Ravine! Thoughtfully designed with an upper level split floor plan for added privacy, this home is both stylish and functional. The primary bedroom on the upper level features multiple closets, a 3-piece ensuite, and a private terrace a perfect retreat. The second floor also includes a spacious bedroom, main bath, and convenient laundry, making everyday living effortless. The main floor bedroom can double as a home office, adding versatility. The chefs eat-in kitchen boasts stainless steel appliances, ample storage, and a stylish design. The living and dining areas feature pot lights, laminate flooring, and a cozy gas fireplace, with a walkout to a beautiful green space/ravine. The finished basement offers additional living space, a large storage room, and a second gas fireplace for added warmth and comfort. Condo fees include landscaping, water, Bell Fibe TV, and unlimited internet. A rare opportunity in a serene setting don't miss out! (id:55499)
Keller Williams Real Estate Associates
202 - 240 Scarlett Road
Toronto (Rockcliffe-Smythe), Ontario
*** ALL INCLUSIVE (utilities, internet, cable, parking and locker!!)*** Come live in this spacious, fully renovated condo with designer kitchen, functional living and dining areas. Open concept home with large principal rooms and 2 large bedrooms. Spend time on the terrace overlooking the Humber River and the outdoor pool. Close access to transit, nature trails, James Gardens, highways. (id:55499)
Right At Home Realty
1878 Flintlock Court
Mississauga (Erin Mills), Ontario
Welcome to this sprawling 4+1 bedroom located on a quiet, sought-after court. This family-friendly neighborhood offers peace and tranquility, complemented by a welcoming atmosphere. This beautifully maintained and renovated home offers just 3400 square feet of living space and is ideal for a growing and active family. The main floor features one-year-old hardwood flooring and a convenient laundry room. Two spacious primary bedrooms with ensuite bathrooms are located upstairs, offering both comfort and privacy. The lower level includes a professionally finished in-law suite, complete with a bedroom, kitchen, and bathroom perfect for extended family or guests. The home also boasts five bathrooms, three fireplaces, and an inground pool, making it ideal for both everyday living and entertaining. Recent updates include the roof, windows, and plumbing, ensuring peace of mind for years to come. Located close to schools and offering easy access to Highway 403, this property combines luxury, functionality, and convenience in one exceptional package perfect for creating lasting memories. Pool Liner 2022, Refinished floors 2024, Kitchen 2025, Primary Bath 2024, Secondary bath 2025, Roof, HVAC less than 10 years. 3 fireplace, 200 AMP electrical service, Updated windows. new driveway, new stone walkway. (id:55499)
Royal LePage Signature Realty
5874 Sidmouth Street
Mississauga (East Credit), Ontario
Beautifully Maintained 3-Bedroom Detached Home With A Fully Finished Basement Apartment, Backing Onto Picturesque Greenspace Park And Playground In The Desirable Heartland Area Of Mississauga. The Main Level Features An Open-Concept Living And Dining Area With Hardwood Floors, And An Upgraded Kitchen With Elongated Cabinetry, Quartz Countertops, A Mosaic & Marble Backsplash, Pot Lights, And Stainless Steel Appliances. The Breakfast Area Walks Out To A Landscaped Backyard With Stunning Sunset Views Overlooking Lush Greenery, Mature Trees, And A Peaceful Park.The Basement Apartment Has A Completely Separate Entrance, A Full Kitchen, A 4-Piece Bathroom, And A BedroomAn Ideal Setup For Rental Income Or Extended Family. The Home Has Been Upgraded With A 200-Amp Electrical Panel And Includes A Rough-In For Two EV Charging Stations In Garage.Located Close To Great Shopping, Top-Rated Schools (Catholic, Public, And Montessori), Places Of Worship, Transit, And The Championship Braeben Golf Course. The Perfect Home For The Perfect Family! (id:55499)
Century 21 Best Sellers Ltd.
1 Hearthstone Court
Brampton (Central Park), Ontario
Discover your dream home! Rare end-unit detached on largest lot on the street, offering unparalleled space& privacy in prime Brampton location. Steps to schools, Bramalea City Centre, Chinguacousy Park & transit. Enjoy peace of mind with a new furnace/AC (2023) & upgraded electric panel. Modern upgrades include a spa-like bath with rainfall shower, fresh paint, stylish lighting & new window coverings. 1-minute walk to the closest elementary school , multiple schools within walking distance, Bus stop directly across the street , 850m (10-minute walk) to Bramalea City Centre Mall , 350m (5-minute walk) to Chinguacousy Park and Recreational Centre , 800m (10-minute walk) to FreshCo grocery store , 5-minute drive to Highway 410 access , Close proximity to various natural parks, bike lanes, and a peaceful neighborhood. Smart home features, gas fireplace, & central VAC ensure comfort & convenience. Spacious, well-lit interiors flow seamlessly, ideal for family living & entertaining. Professionally landscaped garden with mature trees, 2sheds, & ample 3-4 car parking. Effortless Hwy 410 access. Move-in ready & waiting for you! (id:55499)
RE/MAX Gold Realty Inc.
84 Wendell Avenue
Toronto (Humberlea-Pelmo Park), Ontario
Welcome to this stunning custom-built home, where luxury and craftsmanship converge in over 3,150 sq. ft. of sophisticated living space. Designed for both elegance and functionality. This exceptional property features 6 spacious bedrooms, 5 washrooms, and 2 kitchens, complemented by a fully finished basement with a separate entrance-plus approved permits for an additional entry. The main living area showcases soaring 9-foot ceilings, while the family room is adorned with exquisite crown molding and expansive windows that bathe the space in natural light. The impressive 2 x double car garage includes a drive-through to the backyard, a mezzanine workshop, and a car lift, accommodating up to 12 vehicles. Built with ICF insulated walls, this home provides exceptional energy efficiency, soundproofing, and fire resistance for 4 to 6 hours, ensuring safety and durability. Luxury upgrades abound, including a high-end kitchen with sleek porcelain flooring, granite countertops, and two skylights illuminating the hallway upstairs and master bedroom walk-in closet. Recent upgrades by the owner included : 200 Amp electric panel, Owned sump pump system & Owned Furnace. Additional new appliances include an upstairs Fridge (2024), a New Dishwasher (2024) & a Brand-New Washer in the basement. Ideally located just minutes from top-rated schools, parks, Humber River Hospital, Yorkdale Shopping Centre, and major highways 401 & 400. Don't Miss Your Opportunity To View This Gorgeous Custom Home With Expertly Designed Builder !!! (id:55499)
Royal LePage Terrequity Realty


