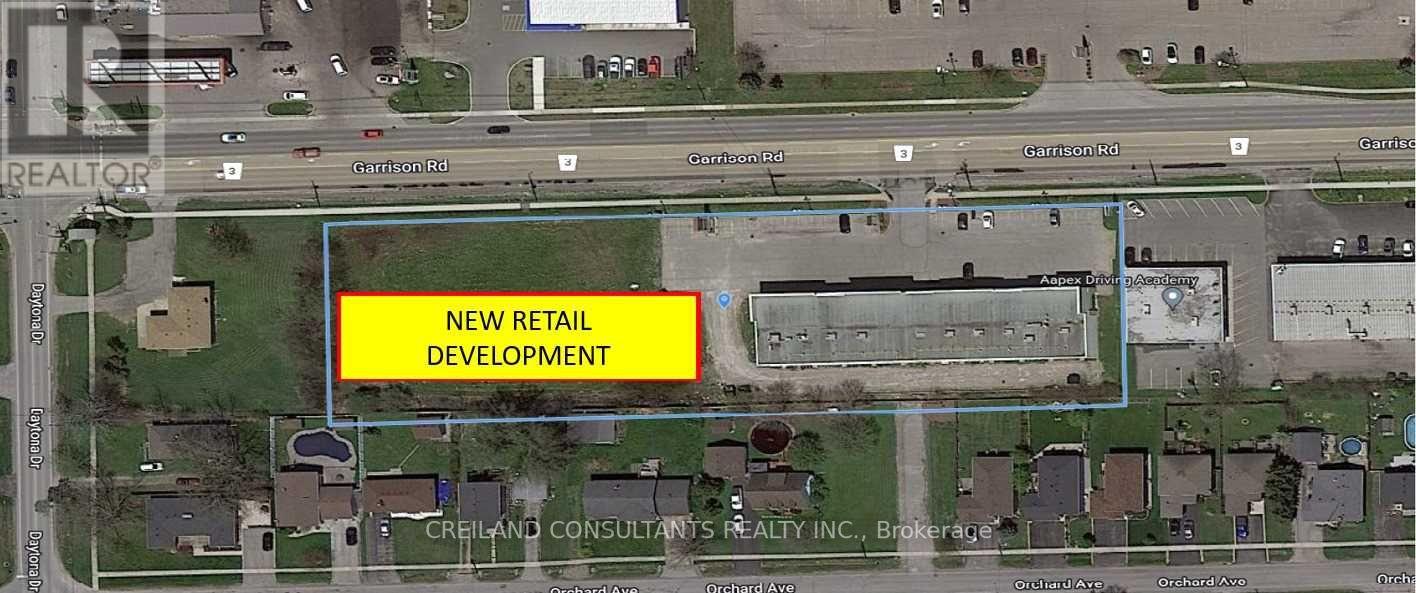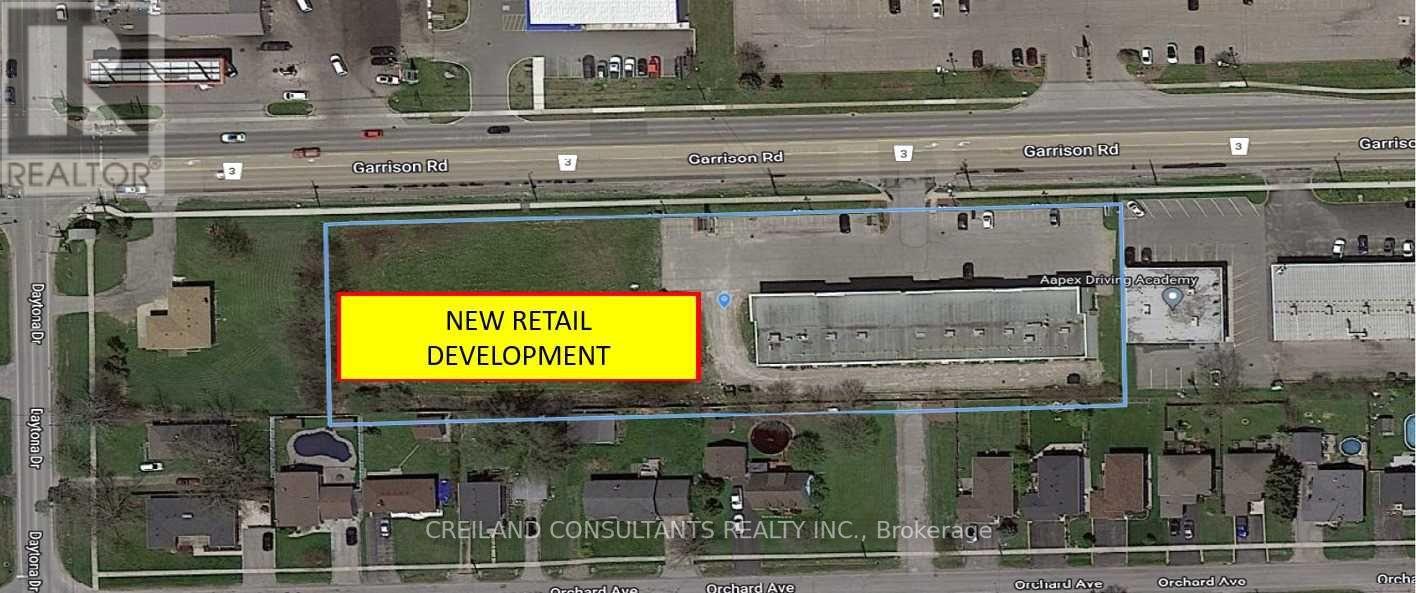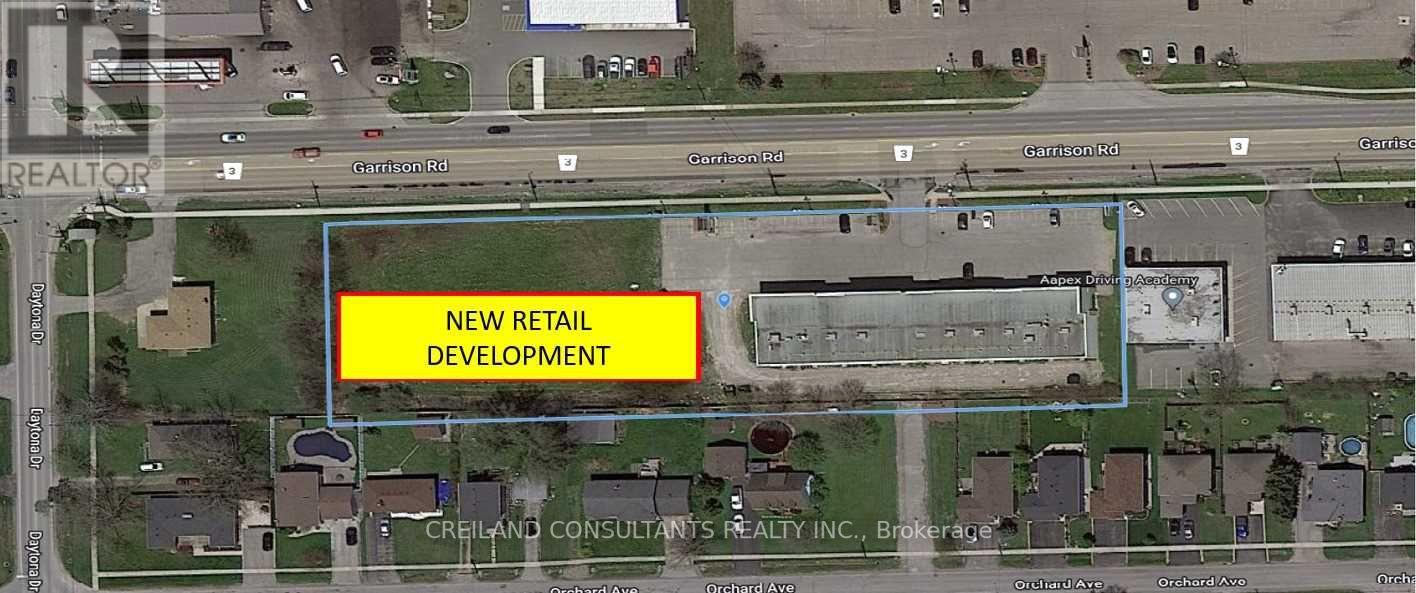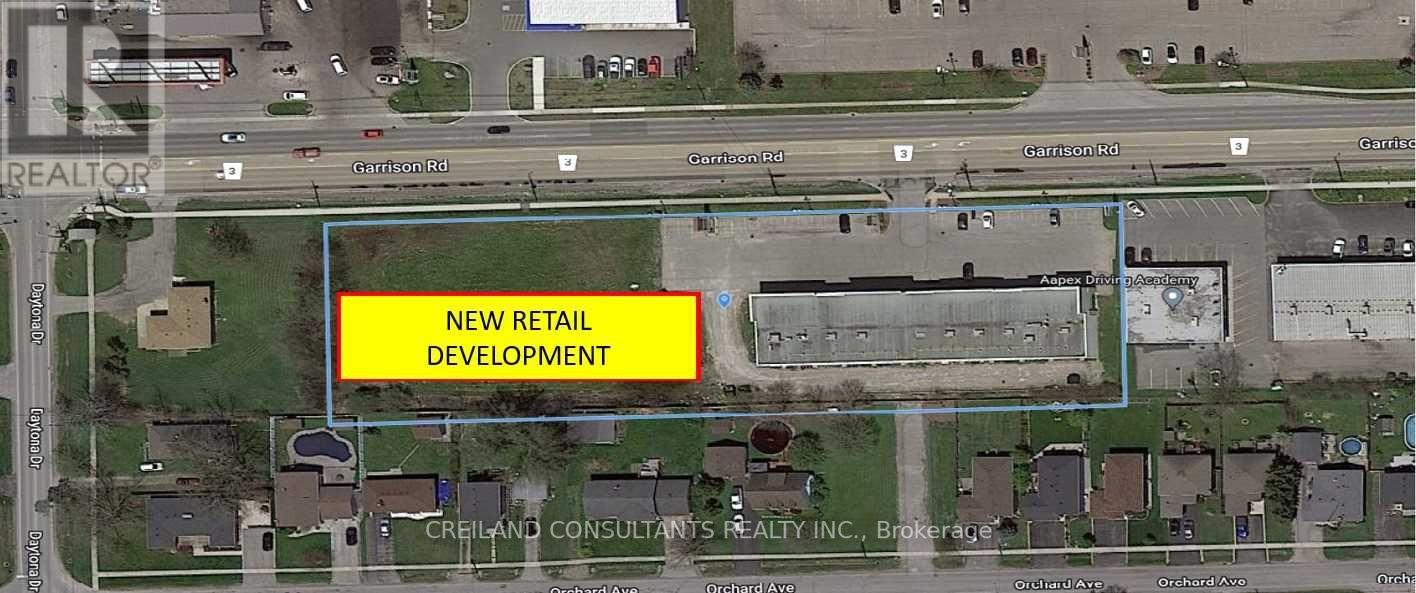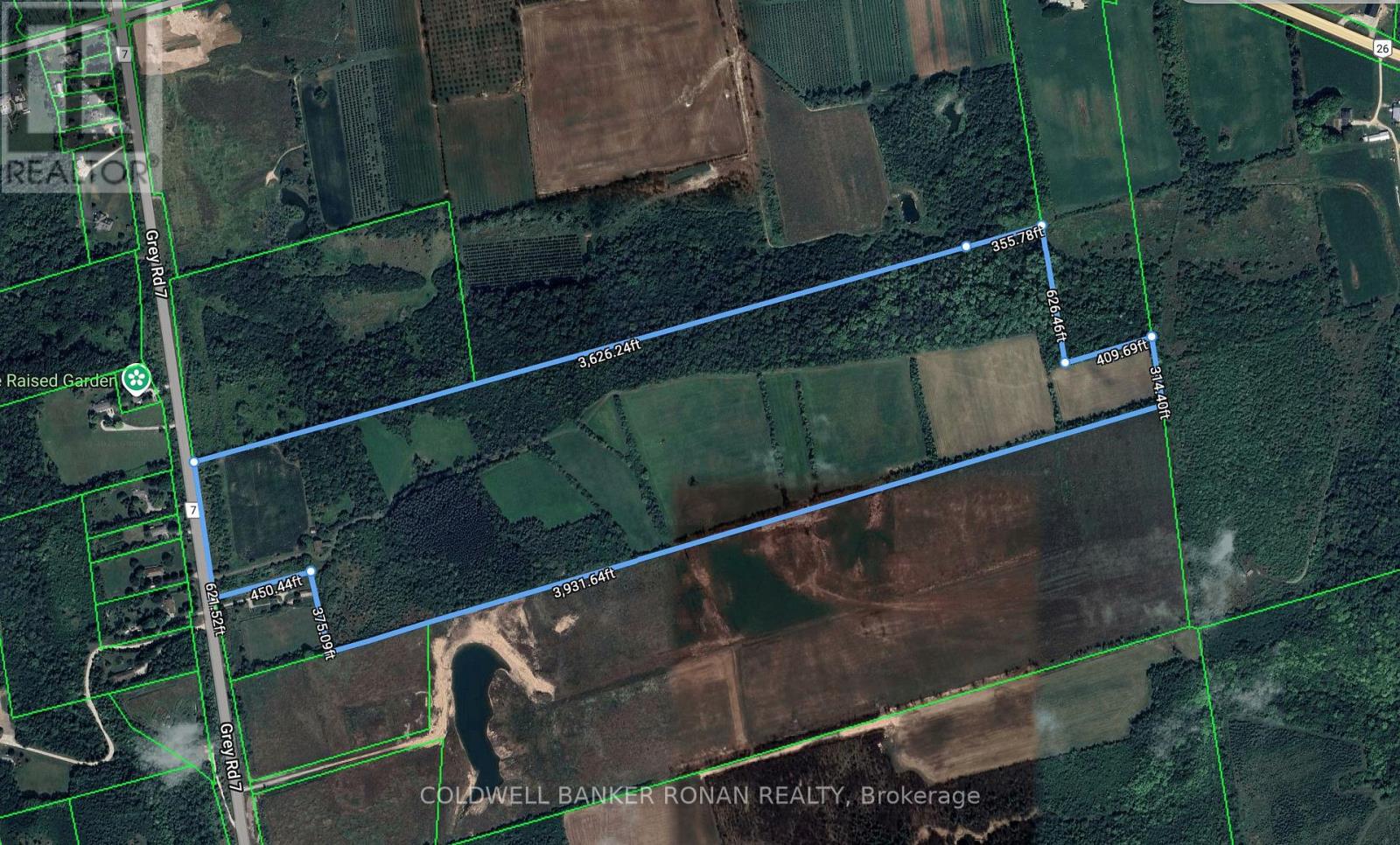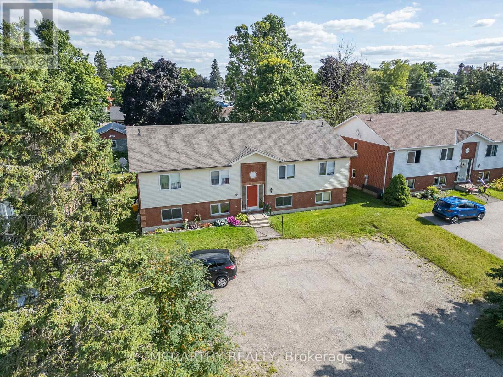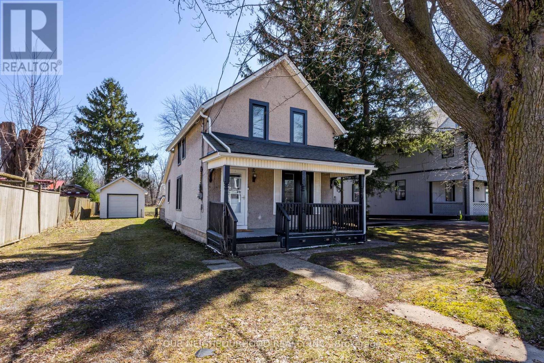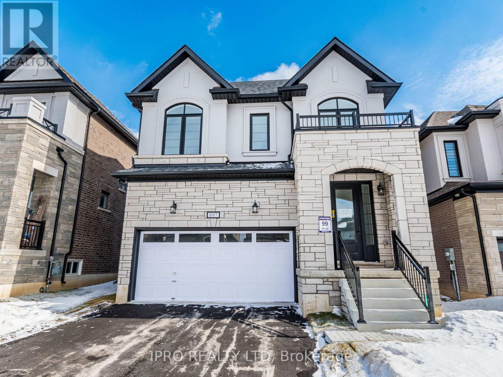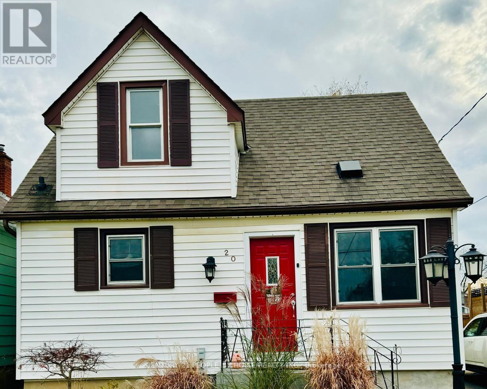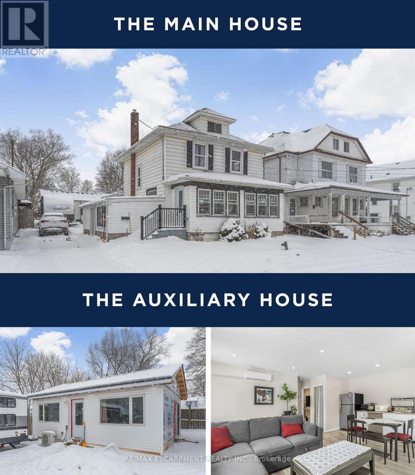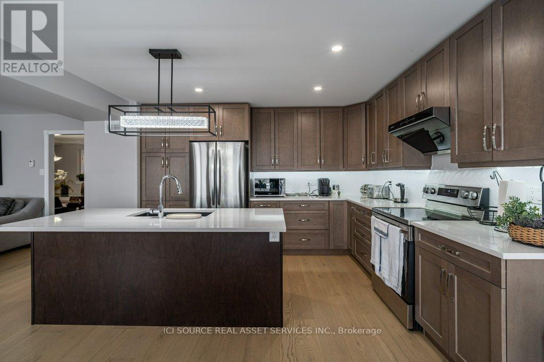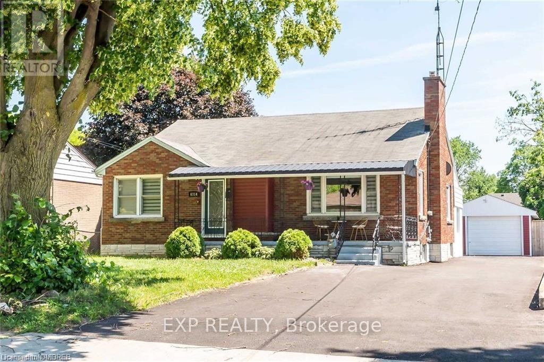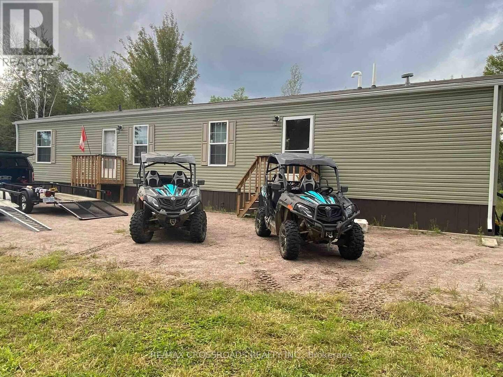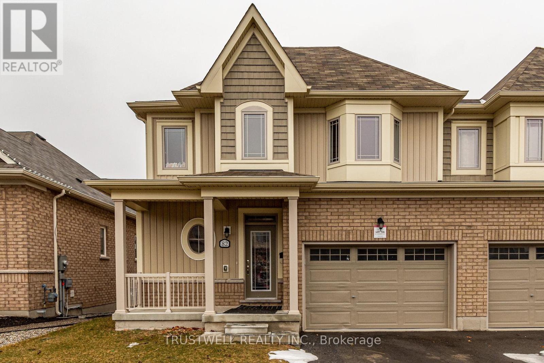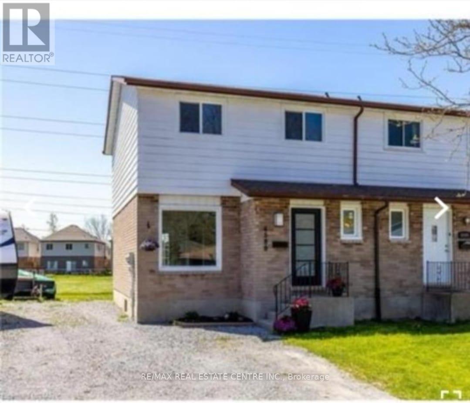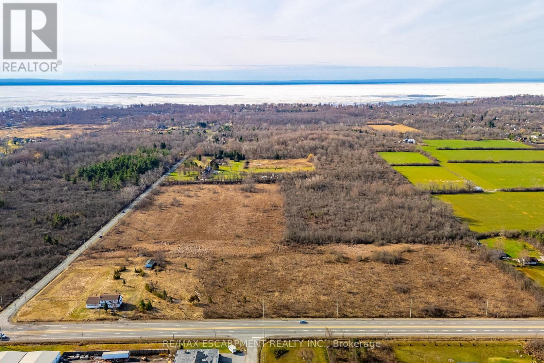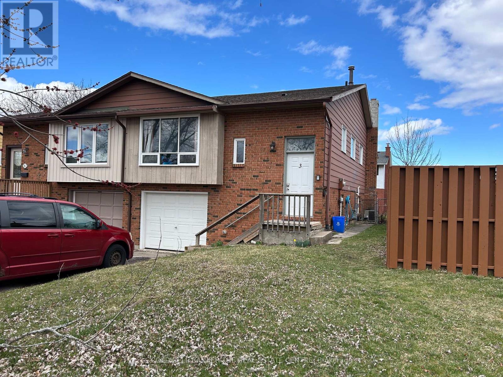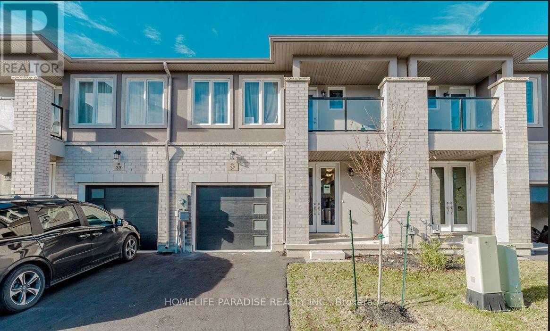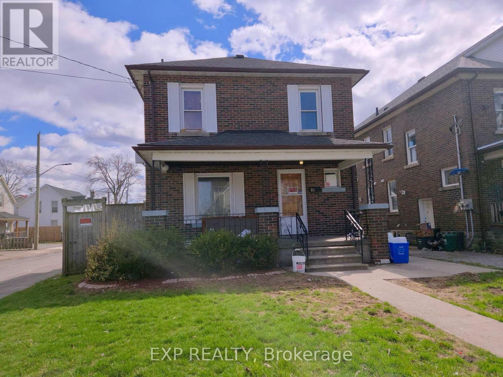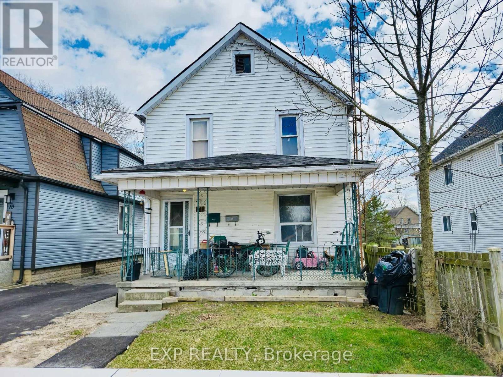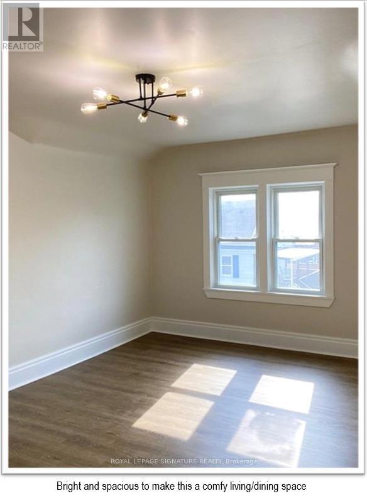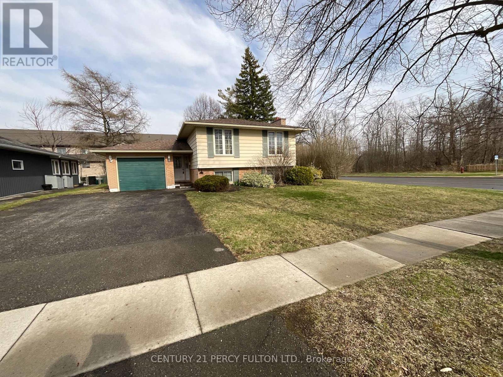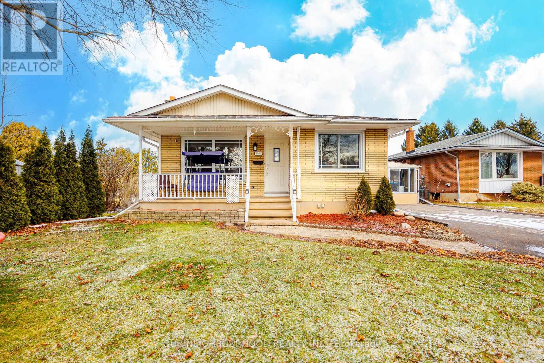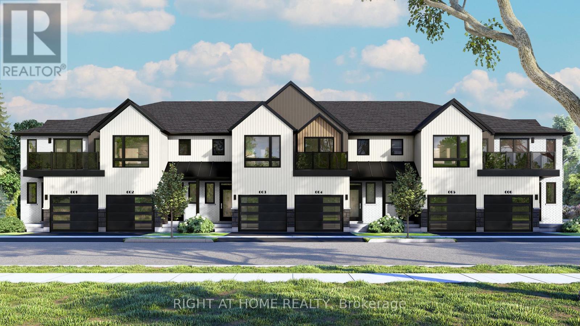U1-10 - 1267 Garrison Road
Fort Erie (Crescent Park), Ontario
Excellent Built To Suit Opportunity, Demising Options Could Be Made Available. This New Retail Development Is Located Along High Traffic Commercial Corridor Garrison Road(Hwy 3) Which Offers Excellent Visibility For Your Business. The Adjacent Retail Plaza Has A Diverse Range Of Tenants Including Domino's Pizza, Burrito Guyz, Chinese Restaurant And Martial Arts School. **EXTRAS** The Property Is Conveniently Situated Close To Schools, Banks, Grocery Stores, Restaurants, Town Hall, And Is In Extremely Close Proximity To The Us Border, Making It Easy To Access. Ample Surface Parking Available. (id:55499)
Creiland Consultants Realty Inc.
U1-2 - 1267 Garrison Road
Fort Erie (Crescent Park), Ontario
Excellent 13,190 Sf Built To Suit Opportunity, Demising Options Could Be Made Available. This New Retail Development Is Located Along High Traffic Commercial Corridor Garrison Road (Hwy 3) Which Offers Excellent Visibility For Your Business. The Adjacent Retail Plaza Has A Diverse Range Of Tenants Including Domino's Pizza, Burrito Guyz, Chinese Restaurant And Martial Arts School. **EXTRAS** The Property Is Conveniently Situated Close To Schools, Banks, Grocery Stores, Restaurants, Town Hall, And Is In Extremely Close Proximity To The Us Border, Making It Easy To Access. Ample Surface Parking Available. (id:55499)
Creiland Consultants Realty Inc.
U3-4 - 1267 Garrison Road
Fort Erie (Crescent Park), Ontario
Excellent 13,190 Sf Built To Suit Opportunity, Demising Options Could Be Made Available. This New Retail Development Is Located Along High Traffic Commercial Corridor Garrison Road (Hwy 3) Which Offers Excellent Visibility For Your Business. The Adjacent Retail Plaza Has A Diverse Range Of Tenants Including Domino's Pizza, Burrito Guyz, Chinese Restaurant And Martial Arts School. **EXTRAS** The Property Is Conveniently Situated Close To Schools, Banks, Grocery Stores, Restaurants, Town Hall, And Is In Extremely Close Proximity To The Us Border, Making It Easy To Access. Ample Surface Parking Available. (id:55499)
Creiland Consultants Realty Inc.
U5-7 - 1267 Garrison Road
Fort Erie (Crescent Park), Ontario
Excellent 13,190 Sf Built To Suit Opportunity, Demising Options Could Be Made Available. This New Retail Development Is Located Along High Traffic Commercial Corridor Garrison Road (Hwy 3) Which Offers Excellent Visibility For Your Business. The Adjacent Retail Plaza Has A Diverse Range Of Tenants Including Domino's Pizza, Burrito Guyz, Chinese Restaurant And Martial Arts School. **EXTRAS** The Property Is Conveniently Situated Close To Schools, Banks, Grocery Stores, Restaurants, Town Hall, And Is In Extremely Close Proximity To The Us Border, Making It Easy To Access. Ample Surface Parking Available. (id:55499)
Creiland Consultants Realty Inc.
Pt Lt 11 Con 4, Meaford
Meaford, Ontario
87 acres of vacant land located just south of Meaford. Zoned Rural, this property offers a good opportunity for long-term investment. Approximately 60-65 acres are workable, with good soil suitable for grain, wheat, hay, and corn. Just a 2-minute drive to groceries, shopping, pharmacies, fast food, and other amenities. Land located near built-up area, perfect for land banking in a growing community. (id:55499)
Coldwell Banker Ronan Realty
7 Bernini Court
Hamilton (Carpenter), Ontario
Welcome to 7 Bernini Court a beautifully appointed 3,480 square foot two-storey home located in a quiet, family-friendly neighbourhood on Hamiltons West Mountain. Set on a generous 109 x 217 ft lot, this property offers impressive curb appeal with professionally landscaped front and rear yards, creating a peaceful, resort-like atmosphere. The large driveway provides parking for up to nine vehicles and leads to a spacious three-car garage. Step through grand 8-foot double doors into a bright, two-storey vaulted foyer that sets the tone for the homes open and airy layout. The main floor features elegant 30 x 30 white porcelain tile throughout the dining room and eat-in kitchen. A clean, modern design includes white cabinetry, quartz countertops and backsplash, a built-in espresso station with full-height pantry storage on both sides, and a large island perfect for everyday meals or entertaining. Sliding doors off the dinette lead to a 16 x 35 ft covered porch overlooking the backyard oasis complete with a 16 x 32 ft inground saltwater pool, ideal for hosting family and friends. Upstairs, youll find four spacious bedrooms and two well-appointed bathrooms, along with a convenient laundry room all featuring heated floors. The finished basement includes a self-contained one-bedroom apartment with a separate entrance, perfect for extended family or rental potential. This home offers comfort, space, and style a great fit for families or those looking for flexible living options in a desirable location (id:55499)
Royal LePage State Realty
23 Charing Cross
Waterloo, Ontario
A rare opportunity to own in one of Waterloo's most prestigious & tightly held enclaves. Known for timeless architecture, expansive lots & exceptional privacy, homes on this coveted street are rarely offered & this one is truly extraordinary. Set on ~1.25 acres of landscaped grounds w/ western exposure & tranquil green space views, this luxury estate offers 7,000+ SF of refined living space-blending elegance w/ everyday comfort. From the moment you enter the grand 2-storey foyer, you're welcomed by a dramatic first impression. The main level offers a formal living rm w/ gas fireplace & streetscape views, an adjoining lounge w/ access to a private deck, & a formal dining rm w/ vaulted ceilings & chandelier-perfectly positioned between the foyer/kitchen for easy flow. The chef's kitchen features a lrg centre island, custom range hood, premium appliances (incl. Sub-Zero), & breakfast area w/ deck access. The spectacular great rm offers soaring vaulted ceilings, floor-to-ceiling windows, gas fireplace, & 3 sets of garden doors-blending indoor/outdoor living. Also, on the main: office (or opt. bedrm), 2-pce bath & spacious mudrm/laundry w/ access to garage/backyard/front entry. Upstairs, a catwalk overlooks the foyer & dining rm. The serene primary suite offers vaulted ceilings, walk-in closet, dressing rm, 6-pce ensuite & private balcony. 3 addl bedrms (2 w/ built-ins & window seats) & updated 4-pce bath complete the upper level. Finished lower level offers a rec rm w/ theatre setup, wet bar, gym, 3-pce bath w/ heated flrs, bedrm/den, & lrg workshop/storage area. Outside: your own resort-style retreat-saltwater pool, lounge areas, firepit, mature trees, expansive deck & yard, hardtop gazebo & covered sitting area. Triple car garage + detached 6-car garage-ideal for car enthusiasts, hobbyists, or future coach house. Prime location near Grand River, Grey Silo Golf Club, RIM Park, top schools, universities, trails & vibrant shops/dining. More than a home-it's a lifestyle. (id:55499)
RE/MAX Twin City Realty Inc.
209 Sarah Court
Shelburne, Ontario
Fourplex Apartment building, Brick and vinly with Ashphalt shingled, Parking for 6+ cares, paved driveway, 4 apartments all leased to good long term tenants. Each Apartment is approx 800 sq ft with ensuite laundry, two bedrooms, 4 pc bathroom, Storage room, Kitchen, living room and Dining room, with walk out to a deck or patio. Own hydro, and Shared water. Comfortable living in Court with other 4 plex's, close to shopping, downtown, school, parks. 2 Units up and 2 units down. Great for someone to live and rent out, or investor for 4 great units in Shelburne. (id:55499)
Mccarthy Realty
35 - 125 Bonaventure Drive
Hamilton (Gilbert), Ontario
Just like new! Updated in... 2024/2025. All new light fixtures, all flooring, all baseboards, trim and interior doors, new kitchen, 2 new bathrooms, 5 brand new appliances... All redone for your enjoyment. This is "move in" ready for you! Easy access to Lincoln M Alexander Pkwy. For commuters. Don't miss out! (id:55499)
Royal LePage Macro Realty
6 - 4805 Muskoka District 169 Road
Muskoka Lakes (Medora), Ontario
Experience luxury in nature at this brand new home in the prestigious Oviinbyrd Private Golf Club- Top 100 Golf Clubs in Canada. Enjoy 275 feet of Cassidy Lake frontage in this ICF-built, energy efficient home. This 2831 sq ft space features high ceilings, a stone fireplace, sunlit rooms with lake views, 4 large bedrooms and high end finishes. The main room's focal point is a full height fireplace, framed by timber and 16 foot cathedral ceilings. Spacious primary bedroom boasts his and her walk-in closets and a lavish ensuite. Two more bedrooms have private washrooms. Bonus rooms serves as office or fourth bedroom. The kitchen, an entertainer's dream, flows into a dining room with antler light fixture, wine cooler and opens up to a deck overlooking the lake. Oversized windows throughout provide an abundance of light offering a majestic nature's paradise lifestyle with the most stunning and serene views across the lake. An oasis of outdoor living compliments the home. Prime West exposure provides great afternoon sun and guaranteed spectacular sunset views to end your days in Muskoka. Property comes with deeded access to the main part of Cassidy Lake with shared boat launch and docking where you can enjoy swimming, fishing, boating and paddling. This ICF built home is energy efficient and comes complete with 2 car garage with an electric car charger. LUTRON automated blinds, high end appliances and landscape lighting throughout the property. Option to upgrade and customize your outdoor living space to install a jacuzzi spa of your choice on the deck and a pool next to the massive ground level walk-out basement for a price to be discussed upon request. (id:55499)
Sutton Group Quantum Realty Inc.
6810 Thorold Stone Road
Niagara Falls (Morrison), Ontario
Exceptional income-generating property! Rare Great Investment Opportunity. Solid, Well Maintained! Fantastic 11 Units Apartment building with one Kitchen and washroom each (6 units of 2 Br + 1 washroom - 5 Units of 1 Br + 1 Washroom ) building In The Heart Of Niagara Falls. The Property Is In Good Overall Condition. Providing Ample Parking At The Side Of The Building For All Tenants. A solid, long-term asset with tremendous potential for growth in one of the regions most desirable locations. **EXTRAS** lot measurements 50.11FT *50.12 FT*140.32 FT*116.26 FT*190.46 FT(Irregular Lot Dimension) (id:55499)
Royal LePage Superstar Realty
404 - 5055 Greenlane Road
Lincoln (Lincoln Lake), Ontario
This Beautifully built 1 Bedroom + Den suite offers access to a large balcony from both the bedroom and living room. This stunning condo is filled with natural light, perfectly complementing the open-concept kitchen, which features rich grey cabinetry. The suite includes 1 underground parking spot and 1 storage locker. The condo features Geothermal Heating and Cooling. Equipped with sleek stainless steel appliances and a breakfast bar, the kitchen flows effortlessly into a bright and airy living space. The bedroom is spacious and inviting, with sliding doors that open directly onto the balconyperfect for enjoying morning coffee or evening views. The condo includes a spacious 4-piece bathroom and in-suite laundry. Enjoy a variety of great amenities, including a well-equipped fitness centre, party room, bike storage and rooftop patio. Situated in the heart of the desirable Beamsville community, youre in close proximity to vibrant dining, shopping, highway access and more. (id:55499)
Exp Realty
450 Ridge Road N
Fort Erie (Ridgeway), Ontario
Your Dream Home Awaits! Charming 3-bedroom house on a massive 60 x 295 ft lot in Ridgeway! Enjoy comfort & energy savings with new energy-efficient windows. Spacious bedrooms, endless backyard possibilities for gardens, play, & relaxation. A rare find! Short walk to Ridgeways charming store fronts and a short drive or bike ride to the shores of Lake Erie, perfect place to relax in the summer. Book your showing before its gone! (id:55499)
Our Neighbourhood Realty Inc.
897 Knights Lane
Woodstock, Ontario
Welcome to this brand new, never lived-in detached home with 4 bedrooms and 2.5 washrooms built by Kingsmen Builder. Spacious and sun-filled Great room & breakfast area. 9-foot ceilings on the main floor with smooth ceilings. Deep lot. Huge center island with quartz counter in kitchen. Hardwood on the main floor and stairs. Spacious open concept kitchen with plenty of cabinets for storage with Builder package of stainless steel appliances. Option of Natural Gas and Electric Stove in the Kitchen. All spacious bedrooms, primary bedroom with 5 pc ensuite, and a walk-in closet. Convenient second-floor laundry. Located in a family-friendly neighborhood. Vacant home: immediate possession possible. Near a grocery store, pizza store, Gurudwara, and all other amenities. (id:55499)
Ipro Realty Ltd
30 Lafayette Drive
St. Catharines (Lakeport), Ontario
Charming 2-storey semi-detached home offering 3 bedrooms and 1 full bath in a family-friendly neighbourhood. Enjoy a spacious living room and a separate dining room with walkout to the fully fenced backyard perfect for entertaining. The eat-in kitchen features ample cupboard space and a tiled backsplash. Upstairs boasts a 4pc main bathroom and three comfortable bedrooms. The finished basement adds a large rec room, laundry area, and storage space. A/C replaced in 2023. Landscaped backyard includes a handy shed. Parking for 4 cars in the private double driveway. Conveniently located near schools, parks, churches, public transit, and major amenities. Just a short drive to the QEW! (id:55499)
New Era Real Estate
20 Eastbourne Avenue
St. Catharines (Facer), Ontario
Located in the vibrant Facer District of the North End, this welcoming home offers a perfect balanceof everyday comfort and future potential. With 3+1 spacious bedrooms and 2 full bathrooms, its anexcellent choice for families seeking room to grow. The large backyard is a standout featureidealfor kids, outdoor entertaining, or simply enjoying some peaceful green space. Inside, the main-floorliving option provides added convenience, especially for those looking to avoid stairs. Pride ofownership is evident throughout, with thoughtful updates that enhance the homes overall appeal. Foradded peace of mind, the property is protected by a lifetime-guaranteed sealant, keeping rodents and raccoons out for good. EXTRAS** Stove, Dishwasher, Refrigerator, Washer, Dryer, A Storage/Workshop On The Back Of The House W/Electricity. Hwt & Furnace Owned (id:55499)
Century 21 People's Choice Realty Inc.
221 Bowen Road
Fort Erie (Central), Ontario
Discover the perfect blend of space, potential, and convenience in this generously sized 4 bedroom home! With 1 bedroom and 1 bathroom conveniently located on the main floor, this home offers both comfort and functionality. The 2nd bathroom and additional 3 bedrooms ensure plenty of space for everyone. The beautifully renovated auxiliary building adds incredible value, featuring 1 bedroom, 1 bathroom, a full kitchen, dining area, and a cozy living room, its ideal for extended family, guests, or even rental income. Looking for more room to grow? The large unfinished attic and basement provide a blank canvas to expand your living space or create the ultimate retreat. Outside, the good-sized lot offers ample parking for up to six vehicles, making it easy for guests or multi-car households. (id:55499)
RE/MAX Escarpment Realty Inc.
4367 Chemonda Street
Niagara Falls (Lyons Creek), Ontario
Experience refined comfort and timeless elegance in this beautifully crafted 3-bedroom, 3-bathroom bungaloft, ideally situated in the heart of Niagara Falls. Thoughtfully designed with both functionality and luxury in mind, this home is the perfect blend of modern sophistication and everyday ease.Step into the expansive living and dining area, where soaring 18ft ceilings create a grand yet inviting ambiance, perfect for both quiet evenings and lively gatherings. The kitchen is a culinary delight, featuring sleek stainless steel appliances, marble countertops, and a bright breakfast area with walkout access to the backyard, offering seamless indoor-outdoor living.A versatile room on the main floor provides the perfect setting for a private home office or den. Also on the main level is the spacious primary suite, complete with a luxurious 5-piece ensuite and a generous walk-in closet, offering a serene retreat for rest and relaxation.Upstairs, two generously sized bedrooms provide comfort and privacy for family or guests, accompanied by a full bathroom.Enjoy outdoor living on the large covered porch, ideal for morning coffee or evening unwinding. The extensively sized backyard offers a private and open space, perfect for family enjoyment, entertaining, or peaceful outdoor moments.Set in a sought-after Niagara Falls neighbourhood, this elegant home offers easy access to local amenities, parks, attractions, and renowned wineries. (id:55499)
RE/MAX Experts
6 - 15 Peach Street
Thorold (Rolling Meadows), Ontario
Brand New End Unit Townhome available for lease. Brand New Appliances installed. Minutes away from Shopping stores and Niagara College and Brock University. (id:55499)
Tfn Realty Inc.
2 - 23 West Street W
Kingston (Central City East), Ontario
Welcome to this beautifully renovated second-floor unit full of character and charm, boasting stunning views of Lake Ontario. This large 1-bedroom apartment features soaring ceilings, rich hardwood and tile flooring, a cozy fireplace, and updated appliances throughout. Enjoy the convenience of in-unit laundry, paved parking (available), and a quiet atmosphere in a well-maintained 3-storey building. Located just a 3-minute walk to Queens University and Kingston General Hospital, and minutes to downtown, the waterfront, City Park, and the Kingston Yacht Club this location truly cant be beat. Rent: $1,995/month + Electricity, Water & Sewer Heating included in rent Key Features:* 1 spacious bedroom* In-unit laundry* Fireplace* Hardwood & tile floors* High ceilings* Parking available* Quiet, secure building* Prime central location Don't miss this rare opportunity to live in one of Kingston's most desirable neighbourhoods! *For Additional Property Details Click The Brochure Icon Below* (id:55499)
Ici Source Real Asset Services Inc.
A - 505 Clayton Avenue
Peterborough North (North), Ontario
Welcome to this stunning 3-year-old full brick detached home in the desirable Lily Lake subdivision of Peterborough. Offering over 2,800 sq.ft. of beautifully finished living space, this home is perfect for families seeking comfort, style, and convenience in a growing community. This thoughtfully designed home features 4 large bedrooms and 3.5 bathrooms, including a luxurious primary ensuite with a soaker tub and separate shower. The upgraded wood kitchen boasts elegant cabinetry and ample counter space, ideal for both everyday living and entertaining. Enjoy hardwood floors throughout the main level and second-floor hallways, along with premium upgraded tile flooring throughout the home. Large windows flood the space with natural light, creating a warm and inviting atmosphere. Property Highlights:* 4 bedrooms | 3.5 bathrooms* Over 2,800 sq.ft. of living space (basement not included)* Located in the family-friendly Lily Lake subdivision* Full brick exterior only 3 years old* Upgraded wood kitchen with premium finishes* Hardwood on main floor & upper hallways* High-quality tile flooring throughout* Primary ensuite with tub & separate shower* Bright, open-concept layout* Utilities, snow removal & lawn care are extra This is your chance to live in one of Peterborough's most sought-after neighborhoods just minutes from parks, trails, schools, and all amenities!*For Additional Property Details Click The Brochure Icon Below* (id:55499)
Ici Source Real Asset Services Inc.
8057 Blue Ash Lane
Niagara Falls (Brown), Ontario
Welcome to this spacious 4-bedroom, 2.5-bath detached home located in a sought-after neighbourhood of Niagara Falls. Just steps from Heartland Forest, Costco, and World Gym, this home offers the perfect blend of nature, convenience, and modern living. Inside, you'll find an open-concept kitchen, living, and dining area ideal for both everyday living and entertaining. The main floor also features laundry and a dedicated office space, perfect for remote work or study. Upstairs, all four bedrooms are generously sized, including a large primary suite complete with a huge walk-in closet and a private ensuite with double sinks. The home also includes a double-car garage and an unfinished basement offering plenty of storage. (id:55499)
Flynn Real Estate Inc.
705 Kemp Road W
Grimsby (Grimsby Escarpment), Ontario
Great Opportunity To Build Your Ever Wanted Dream Home With a Hobby Farm or Invest In For Future Potential. Approx. 91.6 +/- Acre Parcel With Almost 82 Acres Workable, Located Within 5 Minutes To Highway QEW, Costco, Metro and All Other Restaurants, Approx. 15 Minutes to Hamilton, Property Surrounded By Multi-Million-Dollar Homes! Special cropland excellent for green housing, Winery, or fruit farms. **EXTRAS** Currently, There Is a 3-Bedroom Bungalow With One Washroom. The House & The Farm are Rented Separately. Separate Garages And Large Implements Buildings On Property & Can Be Rented For Extra Income. Very Motivated Seller! (id:55499)
RE/MAX Gold Realty Inc.
6314 Margaret Street
Niagara Falls (Arad/fallsview), Ontario
Welcome to 6314 Margaret Street, situated in one of the most desirable neighborhoods in Niagara Falls. Just minutes from the iconic Falls and in close proximity to some of the city's top-rated schools, this home offers both convenience and luxury. Step inside to a bright and inviting foyer that leads to a spacious living room, featuring oversized windows and ample natural light. Barn doors open to a private dining area, which seamlessly flows into the upgraded kitchen, complete with brand-new stainless steel appliances (2022). This well-designed bungalow offers two bedrooms on the main level, along with a custom-built bathroom. The interior has been freshly painted throughout (2024), giving the home a modern and refreshed look.The fully finished basement provides even more space, including two additional bedrooms, a large rec room with direct access to a full bathroom, and a bedroom adjacent to a 10-foot cantina. Additionally, the basement features a laundry room and a massive 19x11 workshop, ideal for DIY projects or extra storage.Step outside and enjoy your private, beautifully landscaped backyard (2023), perfect for entertaining or relaxing. The backyard features a new stone patio, a covered wet bar, and an upgraded BBQ area, all complemented by a walk-out wood deck that connects to the main level kitchen. With a pool-sized lot, this outdoor oasis is designed for enjoyment all year round.The property also includes a detached garage and a 6-car driveway, offering plenty of parking for family and guests. With easy access to major highways, shopping, and schools, this move-in ready home truly has it all. Dont miss the opportunity to make this stunning property your own! (id:55499)
Exp Realty
10 Hunt Road
Addington Highlands (Addington Highlands), Ontario
Escape to this beautiful 8-acre property in the heart of the Land O'Lakes tourist region, renowned for its stunning lakes and outdoor activities. Featuring a modern 924 sq. ft. modular home built in 2018, this property is ideal for a peaceful cottage retreat or as an investment. Zoned C-1 commercial, it offers endless possibilities for business ventures or can be rezoned for residential use. Conveniently located at the corner of Highway 41 and Hunt Road in Cloyne, this property also has potential for severances. A great opportunity at an attractive price! (id:55499)
RE/MAX Crossroads Realty Inc.
82 Cannery Drive
Niagara-On-The-Lake (St. Davids), Ontario
A home meant for all, whether you're retired, working, taking care of family or starting a new family, this house in Niagara-on-the-lake can help you achieve the dream lifestyle you want. With many nearby vineyards, trails, attractions and sights to enjoy, you will realize this location is convenient and has easy access to many places you would end up visiting. The main floor has been updated with a fresh coat of paint with added lights to create a more luxurious comfort for any setting you need such as hosting friends and family. The open concept main floor welcomes enough sunlight to create a warm and bright atmosphere for anyone living in it to enjoy the sun rays or for plants to thrive and be healthy. The master bedroom is logically placed allowing for advantageous command of the whole house while providing enough space, peace and quiet. There is a total of 4 bedrooms and 3.5 bathrooms and more can be added to the unfinished basement allowing for more living space. This is ideal for housing your family, friends and/or other guests. This home is your choice for a better lifestyle whilst offering luxury and freedom. It is ready for you to move into and is close to restaurants, shopping, hospitals, wine routes, Shaw Festival, St. Catharines, airports and the QEW. Make this retreat. Make this your home. (id:55499)
Trustwell Realty Inc.
6588 Kuhn Crescent
Niagara Falls (West Wood), Ontario
Nestled at the end of a serene cul-de-sac in a welcoming, family-friendly neighborhood, this stunning 2 storey home is brimming with modern updates.The bright and spacious main floor showcases luxury wide-plank laminate flooring in the living area, stylish2pc powder room, and a dining area adorned with elegant kitchen w/white cabinetry, gleaming quartz countertops, and stainless steel appliances. A sliding door walk-out extends seamlessly to an expansive private backyard, perfect for outdoor enjoyment. Upstairs, you'll find three generously sized bedrooms, each with ample closet space, along with a beautifully renovated 4pc bath, complete with a soaking tub and a sophisticated tiled surround.The finished lower level offers a spacious recreation area, idealfor entertainment or relaxation, plus an unfinished laundry and utility room for additional storage and convenience. Enjoy aprivate, fenced backyard with no rear neighbors and a newly paved driveway. Easy access to groceries, new Costco ShoppingCentre, Lowes and a quick drive to the QEW highway to Fort Erie/USA and Toronto. Walking distance to parks & playgrounds, convenience stores and bus routes. Updated electrical with 100 amp breakers with copper wiring and upgraded pot lights throughout. New windows and doors throughout (2020), newer roof (2017), furnace approximately 2013 and central air (2021). New Fence & Paved driveway. All Elfs,All Existing SS Appliances; Fridge, Stove, Dishwasher, Rangehood. Washer& Dryer. All Window Coverings. (id:55499)
RE/MAX Real Estate Centre Inc.
8077 Brookside Drive
Niagara Falls (Ascot), Ontario
Welcome to your dream home in the heart of Niagara Falls! This stunning two-story residence offers 2800 sq ft of luxurious living space that Includes Stunning Open to Above area, featuring 4 spacious bedrooms and 4 elegant bathrooms. Nestled on a serene, quiet street, this property boasts a Dramatic High ceiling in the main floor living room, creating an airy and open ambiance. The modern kitchen is a chef's delight, equipped with stainless steel appliances, a large island , and a walk-in pantry. The open concept design seamlessly connects the kitchen to the grand two-story foyer, perfect for entertaining guests. Large master suite is a true retreat, complete with a Beautiful ensuite bathroom and an oversized walk-in closet. Each additional bedroom has its own bathroom access, ensuring comfort and convenience for family and guests alike. This home is truly a pleasure to show and will captivate you with its elegance and thoughtful design. (id:55499)
Homelife Real Estate Centre Inc.
N/a Garrison Road
Fort Erie (Crescent Park), Ontario
Rarely offered 49 Acre parcel of land directly across from proposed urban boundary expansion. Close proximity to urban centre and existing residential as well as easy access to QEW and Peace Bridge connecting Fort Erie to the US/Buffalo Border. 860 feet of frontage along highly trafficked Garrison Road. RU Zoning. (id:55499)
RE/MAX Escarpment Realty Inc.
8125 Brookside Drive
Niagara Falls (Ascot), Ontario
Immaculate 3 Year new home in desirable community! Gorgeous Hardwood Floors on Main and 2nd Floors, Modern Open Concept Kitchen, Centre Island, Granite Countertops, Stainless Steel Appliances, 9ft Ceilings on Main, 3 Bathrooms on 2nd floor, Direct Access From Garage, Separate Side Entrance to Basement. Full Of Natural Light, With Modern Design Throughout. This Is A Home You Don't Want To Miss Out. Minutes to amenities including Walmart, Costco, Highway, Grocery Stores, Home Depot, Restaurants and Niagara Falls Transit. (id:55499)
Elite Capital Realty Inc.
Bedrm 4 - 3 Baxter Crescent
Thorold (Confederation Heights), Ontario
All Inclusive Extra Large lower level Bedroom for Lease! Including Internet and Onsite laundry. Walking distance to Brock University and All Amenities. Short drive to Niagara College. Parking space available for $50/Month. Secure access and locks on bedrooms. Bedroom #4 Features a window and lots of space. Shared outdoor space, kitchen, dining and living room. Flexible Lease length terms. Perfect for Students. (id:55499)
Coldwell Banker The Real Estate Centre
4671 Ferguson Street
Niagara Falls (Downtown), Ontario
Welcome to this charming, detached home situated in the heart of downtown Niagara Falls! Its prime location is just minutes away from the picturesque Niagara Parkway, Niagara GO Station, easy highway access and is nearby schools and amenities. The stylish interior features new flooring throughout, with a spacious eat-in kitchen, main floor family room, 3 bedrooms, chic 3PC bathroom and laundry. The unfinished basement offers plenty of storage space or endless opportunity to finish for additional living space! Step outside to your private backyard retreat, where you'll find a spacious deck, generous sized shed, ample lawn and garden space, as well as an above ground pool - perfect for entertaining family and friends. RSA (id:55499)
RE/MAX Escarpment Realty Inc.
4 - 6080 Mcleod Road
Niagara Falls (Oldfield), Ontario
Turnkey pizza operation with strong local following, excellent location, and plenty of opportunity to grow. Motivated owner looking to pass on this successful pizza shop to the right buyer. Great business that with Low Rent, Long Lease and so much opportunity to grow the business even more. Rent incl TMI & HST: $3559.50 Lease expiry July 31, 2027 and option to renew for 5 + 5 year. It can be convert into any other restaurant. Just 5 min to Niagara falls, Motels/ Hotels, Chippawa Village. Close to QEW highway. Neighbors businesses are Service Ontario, Global food market, Pharmacy, Doctor clinic and much more (id:55499)
Royal LePage Terra Realty
8 - 37 Renfrew Trail S
Welland (N. Welland), Ontario
FREE HIGH SPEED INTERNET AND WATER (BOTH INCLUDED IN RENT PRICE - TOTAL VALUE OF $150) Beautiful 3-Bedrooms & 3-Bathrooms Townhome with Spacious Balcony w/o from Bedroom. This Home Features 9ft Ceiling throughout. The Open Concept Layout includes a Stylish Kitchen with Stainless Steel Appliances, an Island with a Breakfast Bar, and Sleek Ceramic Tiles. The adjacent Living Area is Finished with Elegant Hardwood Flooring. Primary Suite with Large Walk-in Closet and Huge Ensuite Bathroom. Laundry Conveniently located on 2nd Floor. Convenient Access Door from Garage to Home. Remote Garage Door Opener Also Installed for Convenience. Abundance Of Natural Light with Large Windows. Beautiful Backyard for BBQ with No Neighbours at the Back for Complete Privacy. Spacious Basement Featuring a Cold Room for Ample Storage. Perfectly Located near Highway 406 and Minutes away from Seaway Mall, Niagara College & Brock University. Note: Tenant will be responsible for Hydro & Gas and Hot Water Tank Rental. (id:55499)
Homelife Paradise Realty Inc.
93 State Street
Welland (Welland Downtown), Ontario
A home for the whole family. 4 Bedroom all brick 2 storey. Perfect for the large or extended family. Home features a large dining area for family get togethers. 4 bedrooms all together on the second floor. Lots of potential here and lots of room to grow. Potential for an accessory unit (inlaw). The high basement also has a shower and toilet. Detached garage located off Kent. Sit out front porch. Convenient location just minutes to downtown, schools, shopping, farmer's market, Canal and so much more. (id:55499)
Exp Realty
21 Fifth Street
Welland (Lincoln/crowland), Ontario
Great Investmetn Opportunity. Main Floor Features A 2 Bedrrom Unit. Upper Unit Is Another 2 Bedroom Unit. Substantial Renos To Both Units & A Reshingled Roof Within The Last 4 - 5 Years. 2 On Demand Hot Water Heaters Are Rented. Minutes From Local Amenities Including Parks, Schools, Grocery Stores, Restaurants, Entertainment, The Welland Canal & Welland's Recreational Waterway.2 Rental On Demand Hot Water Heaters, Mutual Drive With Strret Parking. (id:55499)
Exp Realty
96 Acacia Road
Pelham (Fonthill), Ontario
Brand New 5 Bedroom, 4 bathrooms home - this stunning double car garage, custom-designed home boasts 5 bedrooms and 4 baths with over $50,000 in upgrades. The house is one of the best floor plans, filled with natural light that flows through plenty of windows throughout the home. The designer kitchen features top-of-the-line appliances, a quartz island, and a custom stove hood with built-in storage. Vinyl luxury plank flooring can be found throughout the home. Fireplace to cozy up the space. One bedroom of the bedroom can also be an office space. The master bedroom upstairs has his and hers walk-in closets, a luxurious ensuite with a soaker tub, a glass rain shower with a custom slide bar, a double his and hers quartz vanity, and a linen closet. This house has it all, making it the perfect DREAM home with a foyer open to above. ** See Virtual Tour Link ** (id:55499)
RE/MAX Premier Inc.
55 Lloyd Street
St. Catharines (Western Hill), Ontario
Beautifully Renovated 3 Bedroom Main Floor with Upper Level of a house for Rent! Be the first to call this stunning, fully renovated 3 bedroom, 1.5 bath house your home sweet home! Located in a serene neighbourhood, this immaculate property offers the perfect blend of modern comforts and convenient amenities, ensuring a lifestyle of ease and enjoyment. Key Features:Never-Lived-In After Renovation: Experience the freshness and charm of a brand-new home, where every corner radiates with contemporary elegance.Spacious Bedrooms: Three generously sized bedrooms provide ample space for relaxation and personalization, each boasting abundant natural light.Sleek Bathrooms: Indulge in luxury with a pristine full bathroom and a convenient half bath, both featuring stylish fixtures and finishes. Move-in Discount! $200 Off First Months Rent!! (id:55499)
Dolphin Realty Inc.
Meta Realty Inc.
216 Merritt Street
St. Catharines (Burleigh Hill), Ontario
The property comprises a single storey 3-unit commercial industrial building without a basement, constructed in 1997. It is estimated to be +6,800 square feet. Currently the building is being used only by a tenant utilizing approximately 1,000 sqft. Some construction work would be required to fully demise the building into separate units. The building construction components can vary depending on the unit. The flooring consists of either concrete or tile. The walls are painted concrete blocks and painted drywall. The ceiling drywall, and the pitched wood trust roof consists of asphalt shingles surface, which was replaced in 2013. *For Additional Property Details Click The Brochure Icon Below* (id:55499)
Ici Source Real Asset Services Inc.
2 - 1315 Centennial Drive
Kingston (City Northwest), Ontario
13ft Clear Ceiling And Abundant Natural Light With Extra Windows As Its A Corner Unit, Featuring A Man Door At The Back. Zoning M1-17 Allows For A Wide Range Of Uses, Including Manufacturing, Assembly, Fabrication, Processing Operations, Construction And Transportation Activities, Warehousing, Storage, Wholesale Trade, Communications And Utilities Facilities, And Institutional Uses Such As Trade Schools. Permitted Complementary Uses Include Restaurants, Financial Institutions, Personal Services, Convenience Commercial, Automotive And Heavy Equipment Repair, Research And Development Facilities, Laboratories, And Clinics. A Business Or Professional Office Must Be Located Within 90 Meters Of A Street Line And Is Restricted To A Maximum Of 50% Of The Total Gross Floor Area Of All Buildings Or Structures. An Excellent Opportunity For A Variety Of Businesses In A Prime Location! (id:55499)
Homelife/miracle Realty Ltd
Upper - 13 Delaware Street
St. Catharines (Facer), Ontario
BEAUTIFUL 1 BEDROOM UPPER-LEVEL HOUSE IN ST CATHARINES. Make this stunning, carpet-free (approx.) 600 Sq. ft, upper-level house located close to the QEW your new home in a safe, quiet family friendly neighborhood of St. Catharines. Ideal for a small family. Enjoy a large backyard deck, perfect for a BBQ or entertaining Featuring lots of windows offering an abundance of natural sunlight for a bright and spacious living space. The functional kitchen comes fully equipped with stainless-steel appliances and plenty of counter space and cabinet storage. Beautiful quality vinyl plank flooring throughout, easy to clean. Within minutes to all amenities, including shopping, schools, parks, bus route, highways, new hospital, GO train station and much more. Shared laundry facilities and parking available. (id:55499)
Royal LePage Signature Realty
2 Trelawn Parkway E
Welland (N. Welland), Ontario
Excellent Opportunity to own a home in city of Welland with growing community, new developments, World famous recreational canal running through the city & short distance to World famous Niagara falls. Big corner lot, Raised Bungalow In North End of Welland. Five Minutes Walk To Niagara College, YMCA. Close To Seaway Mall, Bus Route, And All Other Amenities. Five Minutes Drive To Hwy 406. Great Potential For Rental Income With Finished Basement Separate Entrance From The Garage. Main Floor office with large window and door (could be used as a room). Large living space, Bright Kitchen with small dinning space. All Three bedrooms have large windows, good size closets, with laminate floorings. Two large bedrooms in the lower level. Air conditioner replaced (2024), Furnace (2024).Large backyard with enclosed fence. Accessible to Public Transit, great neighborhood. Must see house! (id:55499)
Century 21 Percy Fulton Ltd.
32 Crimson Drive
Niagara-On-The-Lake (St. Davids), Ontario
This one owner model 3-bedroom, 3-bathroom condominium townhouse provides walk-in ready living with everything you need on the main floor. Situated in Niagara wine region, with easy access to Old Town Niagara-on-the-Lake, the Shaw Festival, multiple wineries, golf courses, Niagara Falls, Niagara College, Outlet Mall and the US Border to name a few. Freshly painted with loads of upgraded features, this beautiful Gem is a balanced life dream home. You can lock and leave for extended travel or stay local for nights out on the town. With over 2000 square feet of stylish living, it provides spacious elegance for a growing family or empty nesters wanting to maintain a vibrant active lifestyle. The light and allure of this home is felt upon entry. High ceilings, wide hallways, hardwood floors and open concept style provide the balance of easy flow living. The main floor den or 2nd bedroom is perfectly situated where you can enjoy your morning coffee with the sunrise. The private nestled back deck off the dining room allows for sunset evenings to wind down after a long day with a glass of tranquility. The kitchen custom cabinetry with contrasting large island, features granite tops and stainless-steel appliances providing ample space to entertain. Gas fireplaces in the living and family rooms provide the perfect effect for restful times. The main floor prime bedroom has a walk-in closet and an ensuite with body sprays in the glassed-in shower. This home emits first class in the details. Low condo fees of $253/month provide you with all exterior maintenance including snow shoveling right to your front door and garden watering. Your choice lifestyle to do as much or as little as you choose. The lower level boasts a finished walk out to a large outdoor garden patio. This additional living area has a wet bar, full bath and large windows in the 3rd bedroom and family room. California shutters throughout set this house apart, all you need to do is move right in! (id:55499)
Right At Home Realty
197 Catherine Street
Fort Erie (Central), Ontario
Discover modern luxury at its finest! Step into a home completely renovated from top to bottom, where an open concept design, sleek pot lights, and engineered hardwood floors create an inviting ambiance. Imagine preparing gourmet meals on quartz kitchen counters with stainless steel appliances, while the convenience of a main floor laundry room simplifies daily living. Your primary bedroom offers a private 3-piece ensuite and a cozy electric fireplace perfect for unwinding after a long day. With a separate entrance through the garage , the versatile basement features a second kitchen, pot lights, two bedrooms, its own laundry room, and a spacious great room ideal for living, dining, or even an in-law suite. This "smart home" is equipped with a new gas furnace and breaker panel, ensuring comfort and efficiency. Plus, its prime location is just a short drive from the US border and Peace Bridge, offering the best of both worlds. Experience the perfect blend of style, functionality, and convenience book your showing today and make this dream home yours! (id:55499)
Keller Williams Referred Urban Realty
78 Currie Street
St. Catharines (Facer), Ontario
Discover this charming bungalow located in a convenient and desirable area of St. Catharines, offering a perfect blend of comfort, functionality, and future potential. This 3-bedroom, 1-bathroom home boasts 972 sq ft of bright, above-grade living space. The kitchen features a functional layout with the possibility of an island, ideal for both everyday living and entertaining. A cozy gas fireplace and gas heating provide warmth and comfort year-round. The full, finished basement adds an additional 970 sq ft of untapped space perfect for a custom rec room, home gym, or extra bedroom. Whether you're a first-time buyer, downsizer, or investor, this well-located bungalow offers incredible value and versatility. (id:55499)
RE/MAX Success Realty
5941 Brooks Crescent
Niagara Falls (Church's Lane), Ontario
BEAUTIFULLY 3 + 2 BEDROOM ALL BRICK BUNGALOW, WITH ENCLOSED CARPORT AND DOUBLE PAVED DRIVE ON DEAD END STREET IN SOUGHT AFTER NORTH NIAGARA FALLS. LARGE EAT IN KITCHEN AND LIVING ROOM. 3 BEDROOMS WITH ENSUITE EFFECT BATH TO MASTER PLUS FRENCH DOORS TO RAISED WOOD DECK AND PRIVATE WELL LANDSCAPED BACKYARD. BASEMENT SET UP AS 2 BEDROOM IN-LAW SUITE, FOR MULTI-GENERATIONAL FAMILY OR EXTRA INCOME. UPDATES INCLUDE, MAIN FLOOR FRESHLY PAINTED, FLOORING, WINDOWS, BASEMENT KITCHEN AND BATH. BASEMENT REC ROOM WITH GAS FIREPLACE, NICELY DONE KITCHEN. 2 BEDROOMS AND 4PC BATHROOM. 100 AMP BREAKERS, SHINGLES 2020. UPGRADED ATTIC INSULATION, SHORT WALK TO PARK AT THE END OF THE STRET.. CLOSE TO SHOPPING, HIGHWAY ACCESS AND BORDER. DON'T MISS THIS ONE! (id:55499)
Our Neighbourhood Realty Inc.
56 4040 Mountain Street
Lincoln (Beamsville), Ontario
Welcome to the Knighton model - a thoughtfully designed 3-bedroom, 2.5-bathroom townhome in the highly sought-after Losani Homes Benchmark Community. Offering 1,474 sq. ft. of bright, open-concept living, this home features modern finishes throughout, including pot lights on the main floor, quartz countertops in the kitchen, and sliding door access to the backyard, perfect for everyday comfort and functionality. The spacious primary suite boasts a walk-in closet and a private 3-piece ensuite, while second-floor laundry provides added convenience. The basement includes a 2-piece bathroom rough-in and offers the option to finish and customize the space to your needs. Buyers can personalize their interior with a wide selection of finishes, colours, and upgrades! Built with expert craftsmanship and ideally situated just steps from schools, parks, scenic trails, and wineries, this home is the perfect blend of style, comfort, and location. (id:55499)
Right At Home Realty
31 Lemon Avenue
Thorold (Allanburg/thorold South), Ontario
Brand new end-unit freehold townhome located in Allanburg/Thorold South. This bright and modern home features 3 bedrooms and 2.5 bathrooms. The primary and second bedrooms include large walk-in closets. Upstairs, there's a cozy nook perfect for a home office or extra storage. The spacious basement offers plenty of room for a second living area or rec room. Don't miss your chance to lease this beautiful home (id:55499)
RE/MAX Real Estate Centre Inc.

