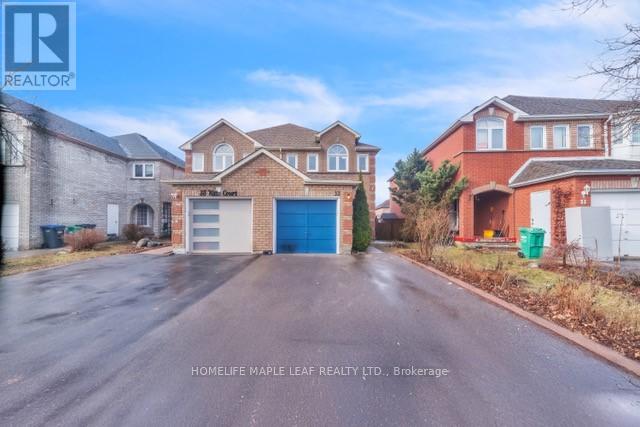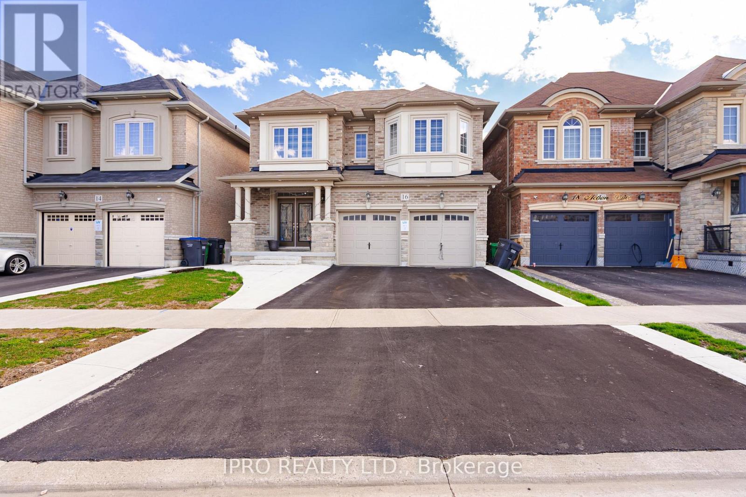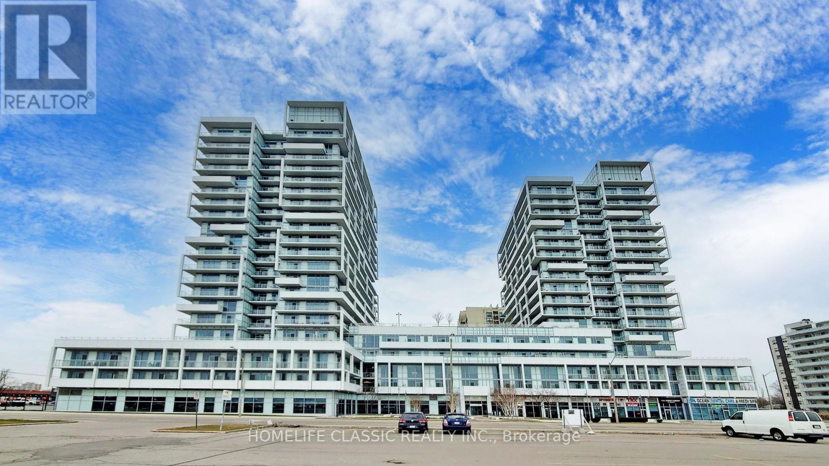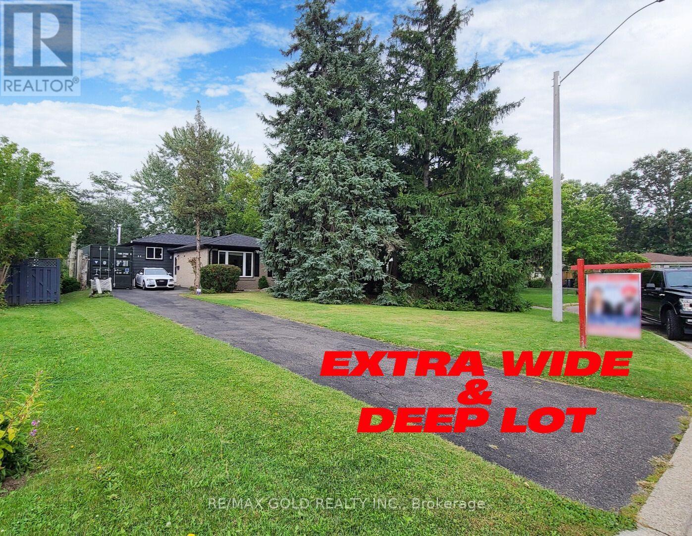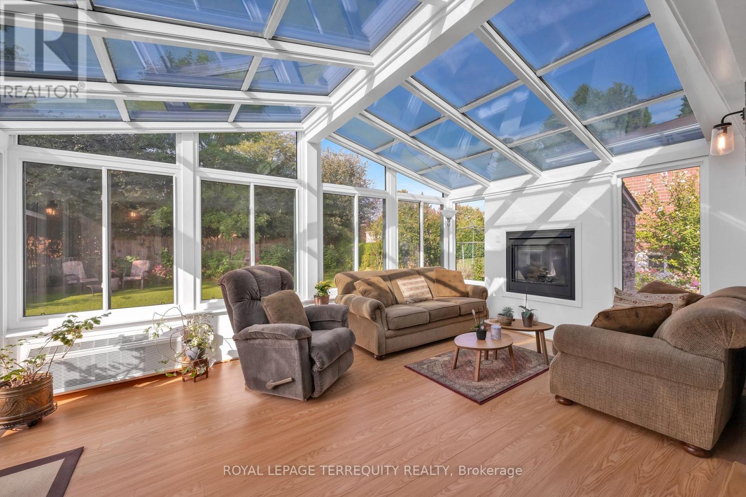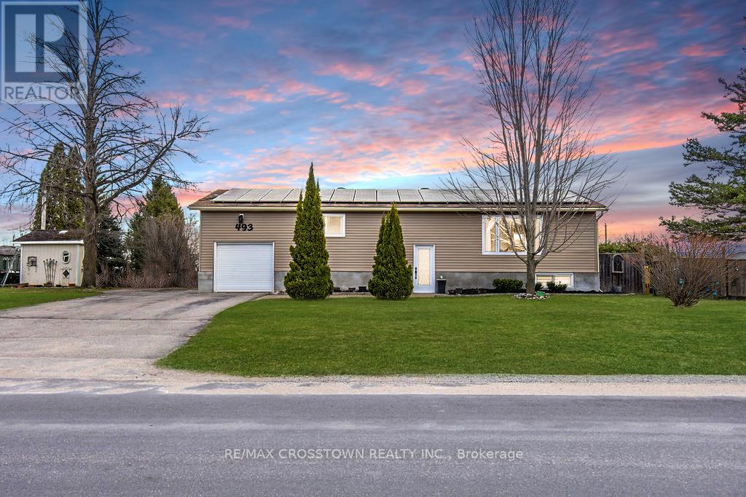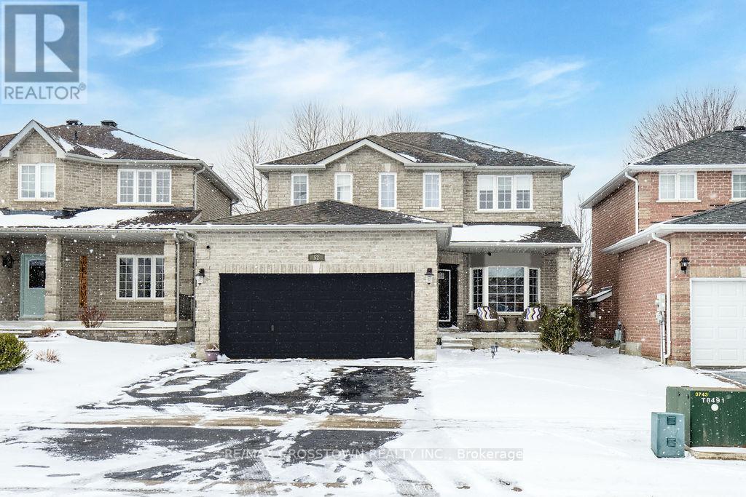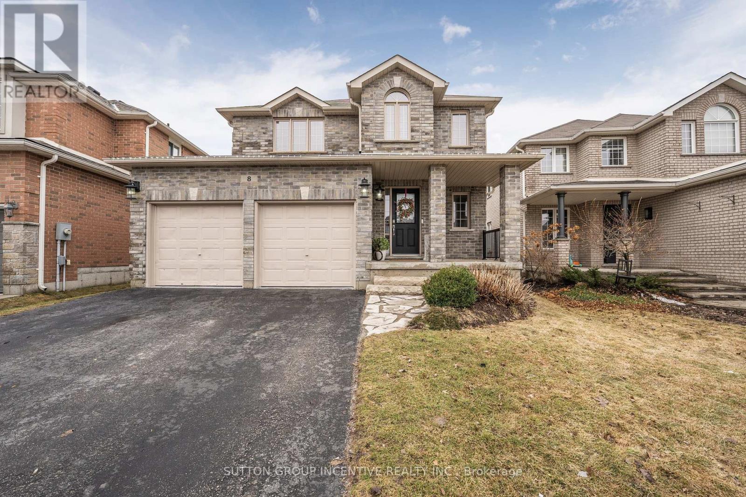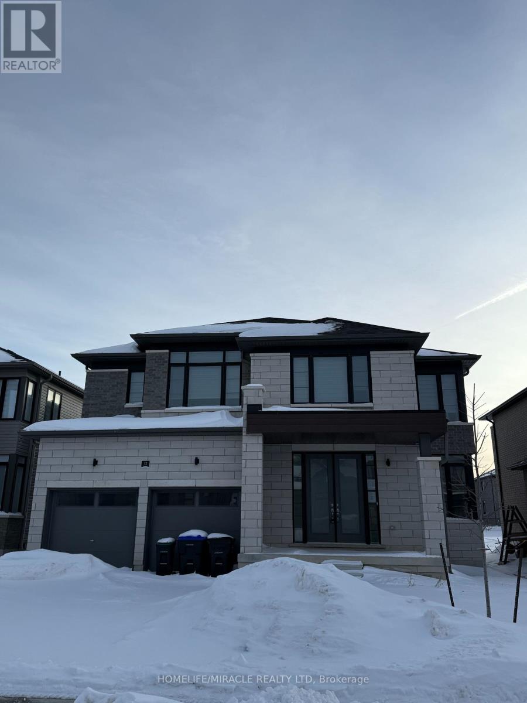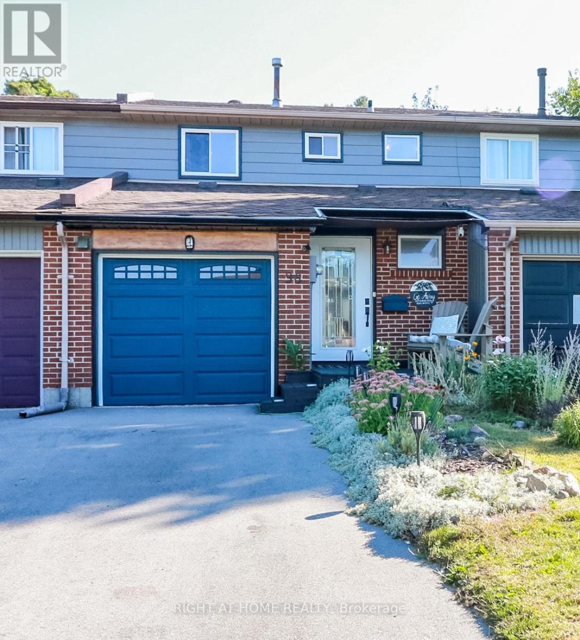422 - 689 The Queensway Way
Toronto (Stonegate-Queensway), Ontario
Welcome to Reina Condos a brand-new boutique luxury residence. This spacious three-bedroom corner suite offers stunning northeast views and features a 60 sq.ft balcony. Enjoy a sleek European-style kitchen with integrated appliances and soaring 9' ceilings throughout. The primary bedroom boasts a walk-in closet and a stylish 3-piece ensuite. Both the second and third bedrooms include large windows for ample natural light. Conveniently located just minutes from Royal York Station, Mimico GO, the Gardiner Expressway, Sherway Gardens, Downtown Toronto, SanRemo Bakery, IKEA, and more. Lease to Own opportunity - talk to listing agent for more information. (id:55499)
Home Leader Realty Inc.
2317 Yorktown Circle
Mississauga (Erin Mills), Ontario
This exceptional Heathwood-built residence offers over 2,900 sq ft of thoughtfully designed living space, including a fully finished walk-out suite ideal for in-laws, a nanny, or as a potential income-generating rental. The lower-level suite includes a full kitchen and a 4-piece bathroom for complete convenience and privacy.Crafted with impeccable attention to detail, the home features richly stained hardwood floors and staircase, elegant crown moulding, chair rail accents, pot lights, stylish light fixtures, and a fresh, neutral colour palette throughout. A welcoming covered front porcheasily enclosed if desiredleads to a double garage and is surrounded by professionally landscaped perennial gardens and interlocking stone walkways.The gourmet kitchen is a true showstopper, complete with custom solid wood cabinetry, granite countertops, a tumbled stone backsplash, and a pantry wall. Sliding doors open to a new composite deck with iron pickets and built-in lightingperfect for enjoying summer evenings. The open-concept living and dining areas offer the perfect backdrop for hosting guests, while the main level also includes a powder room and a spacious laundry room with built-in cabinetry.Just off the foyer, a stained wood staircase with classic white spindles leads to a sunlit family room centered around a cozy gas fireplace. A few more steps take you to the upper level, where you'll find a generous primary suite featuring a walk-in closet and a private 4-piece ensuite. Two additional bedrooms share a Jack-and-Jill 4-piece bathroom with a shared walk-through vanity.Perfectly located near top-rated schools including John Fraser Secondary and Vista Heights Public School, with easy access to GO Transit, major shopping, Pearson Airport, charming Streetsville, and a full range of amenities. (id:55499)
Engel & Volkers Toronto Central
3745 Partition Road
Mississauga (Lisgar), Ontario
Step into this Stunning, sun-drenched almost 2000 sq.ft Semi-Detached home in Lisgar, where Modern Farmhouse charm meets practical living. Spanning 1905 sq. ft. above grade, and expanding to over 2800 sq. ft. with a fully finished basement, this residence offers exceptional space and versatility. Nestled on a quiet street in the highly sought-after Lisgar neighborhood, this bright and spacious home with builder grade Executive layout, offers2 distinct living spaces on the main floor, along with a beautifully upgraded gourmet kitchen with pot lights, elegant waffle ceilings, rich dark wood cabinetry, quartz countertops, a large breakfast island and a cozy reading nook. Flooded with natural light, this home boasts a Farmhouse styled modern interior with rustic lights, chandeliers, and hardwood flooring all throughout. Upstairs find three spacious bedrooms, two of which are luxurious Master suites with walk-in closets and ensuite baths, plus a versatile Office Space that can be converted into a second floor Laundry Room, if desired.The finished basement, with a separate side entrance, comes with a fully equipped in-law suite, consisting of a complete kitchen, a fourth bedroom, a recreation room, a 3-piece bath and laundry, which is ideal for a growing family or rental income. The house also features a beautifully landscaped, deep, private backyard oasis - perfect for relaxing or entertaining. The extended driveway offers additional car parking. Recent renovations include a complete new kitchen, master bathroom with an elegant soaker tub and quartz countertops, chandeliers, pot lights, a professionally flagstone backyard and a 12x12 Gazebo. Additional upgrades include a new AC and water heater. The home is conveniently located at a walking distance from parks, public transit, and top-rated schools. So don't miss the incredible opportunity to own this meticulously maintained beautiful home, with ample space and all the desirable features you need! (id:55499)
RE/MAX Excellence Real Estate
33 Kitto Court
Brampton (Fletcher's West), Ontario
Welcome to your Dream home! Perfect for first-time home buyers, this beautifully maintained three+one bedroom semi-detached home is conveniently located, near a school, park and transit. Offers newly renovated washrooms, new laminate, and pot lights. In addition to this, it is freshly painted and no carpet throughout the house. Don't miss this incredible opportunity to own a home that checks all the boxes.Basement was rented for 1300$. (id:55499)
Homelife Maple Leaf Realty Ltd.
51 Robertson Davies Drive
Brampton (Snelgrove), Ontario
Stunning 4-Bedroom Home in Snelgrove! Welcome to this beautifully updated 4-bedroom, 3-bathroom home in the highly sought-after Snelgrove community. Thoughtfully designed with modern finishes, this home offers the perfect balance of style, comfort, and functionality. Step into the renovated kitchen, a chefs dream featuring granite countertops, stainless steel appliances, a sleek backsplash, an undermount sink, and a spacious breakfast bar. The open-concept family room boasts elegant laminate flooring and a walkout to a large deck with a gazebo and shed ideal for outdoor entertaining. The separate living and dining rooms showcase stylish laminate flooring, while the main floor laundry room offers convenient garage access. A beautifully renovated 2-piece bath completes this level. Upstairs, the primary suite is a true retreat, featuring double-door entry, a walk-in closet, and a stunning ensuite with a glass shower and luxurious soaker tub. Three additional spacious bedrooms share a beautifully updated main bath, along with a cozy reading nook perfect for relaxation. The finished basement adds even more living space, complete with a gym, bar, and cold cellar ideal for entertaining or unwinding.This move-in-ready home is perfect for families seeking modern upgrades, ample space, and a fantastic location. Don't miss this incredible opportunity! (id:55499)
Royal LePage Meadowtowne Realty
3313 George Savage Avenue
Oakville (Go Glenorchy), Ontario
Your Opportunity to Own One Of Oakville's Largest Homes On A Premium 50' Lot In The Highly Desirable Preserve Community Featuring Some Of Ontario's Best, Most Sought After & Highly-Rated Schools. This Like-New Mattamy Built Residence Stands An Unparalleled 5,219sf Above Ground + An Additional 2,100sf Basement. Enjoy An Endless List of Irreplaceable Upgrades Such As Vaulted 10 & 14 Foot Ceilings on Main Floor & 9 Foot Ceilings On Second Floor & Basement. This Unique Floor Plan Not Found Elsewhere Also Includes A Main Floor Nanny/In-Law Suite With Its Own Private 4 Piece Bath. You'll Appreciate the Expansive Kitchen With Its Oversized 12' Waterfall Island, Over $100,000 Worth of Sub-Zero and Wolf Appliances, Barzotti Cabinetry & The Large Walk-In 9x5' Hidden Pantry Accessed From the Pass Through Butlery. Functionality & Storage Continue, As You Have A Fully-Finished Garage Access Mudroom Featuring A Large Walk In Closet, Along With a Second Main Floor Walk In Closet For Welcoming Guests, Both Offering Full Height Custom Buit-In Organizers. The Light Filled Main Floor With Its 11" Plank Flooring Throughout & Towering Windows Presents A Relaxing Open Feel, While Also Providing 3 Separate and Distinct Sitting Areas. Move up To the Second Floor Where You'll Find A Large Loft-Style Living Area Overlooking The Neyagawa Woods & Spyglass Pond Located Just Meters Away. Before Heading To Primary Bedroom For a Day's Rest, You'll Notice The Large, Expansive Secondary Bedrooms All Including Their Own 4 Piece Bathrooms & Walk-In Closets. The Convenient 2nd Floor Laundry Features Front Load Washer/Dryer Along With Quartz Wraparound Counter, Undermount Basin & A Walk-In Linen Closet. The Stunning Primary Bedroom Which Includes a Foyered Entrance & Trayed Ceiling, Along With Oversized His & Hers Walk-In Closets, & A Truly Stunning Spa-Like Ensuite. This Showstopping Piece Includes Heated Floors, A Freestanding Soaker Tub, Opposing Vanities & A 9' x 5' Stone Lined Shower. (id:55499)
Keller Williams Real Estate Associates
1008 - 2045 Lake Shore Boulevard W
Toronto (Mimico), Ontario
Experience Unparalleled Luxury in Your Lakeside Retreat Discover the epitome of refined living with this exceptional condominium, where world-class amenities, breathtaking lake views, and a wellness-focused lifestyle converge. Here are five compelling reasons to make this exquisite residence your new home:1. State-of-the-Art Amenities Indulge in an impressive selection of premium amenities designed to enhance your daily life. Enjoy access to a saltwater indoor pool, sauna, fully equipped fitness centre, golf practice driving cage, squash and basketball courts, billiards, table tennis, and a tennis court. Additional conveniences include a rooftop sun deck, library, meeting and party rooms, an on-site restaurant, guest suites, a spa, and 24-hour concierge services.2. Unmatched Convenience Experience the ease of valet service, a secure parking garage for your vehicle, and designated visitor parking, ensuring seamless accessibility and effortless day-to-day living.3. Resort-Style Living Immerse yourself in an atmosphere reminiscent of a luxury vacation, where every aspect of the residence is designed to provide comfort, relaxation, and sophistication. Health & Wellness. Swimming Pool. Mens & Womens Change rooms with Sauna. Fitness Center & Aerobics Room.4. Spectacular Lake Views Wake up each day to panoramic vistas of the tranquil lake, offering a serene and picturesque setting that enhances your lifestyle.5. Prime Location with Downtown Proximity Enjoy the perfect balance of waterfront tranquility and urban excitement, with easy access to Toronto's vibrant cultural scene, world-class dining, premier shopping, and renowned entertainment venues.Experience unparalleled convenience and luxury with a comprehensive selection of world-class amenities designed to enhance your daily living: Social & Entertainment Spaces Club/Party Room Games Room & Social Events etc. Your dream of lakeside luxury awaits where elegance meets convenience, and serenity meets sophistication. (id:55499)
Royal LePage Signature Realty
1297 Canterbury Road
Mississauga (Mineola), Ontario
Experience Unparalleled Luxury at Canterbury Road. Nestled in the prestigious Mineola community, an area poised for continued growth, this exquisite residence offers the perfect blend of modern sophistication and functional luxury. Ideally situated near vibrant Port Credit, you'll enjoy access to top-rated schools, wellness centers, and a wealth of amenities, ensuring a balanced and convenient lifestyle. This architectural masterpiece boasts 5,164 sq.ft. of finished living space (3,554 sq. ft. above grade), meticulously designed with high-end finishes and abundant natural light. The open-concept layout seamlessly connects the kitchen, breakfast nook, family room, and dining room, perfect for entertaining. A striking two-way linear fireplace tastefully separates the family and dining areas while soaring 10' and 20' vaulted ceilings create an airy, grand atmosphere. A statement glass-railed staircase sets the tone for refined elegance throughout. At the heart of the home is a chef's dream kitchen, thoughtfully designed with premium finishes, high-end JennAir appliances, a butler's pantry, and custom-built storage for seamless organization. The primary suite is a private retreat featuring a linear fireplace, spa-inspired ensuite, steam shower, freestanding soaking tub, dual rainfall showerheads, and dual vanities, a true oasis of relaxation. The luxury extends to the finished basement, complete with heated floors, a custom bar with a center island, and open-concept living spaces. Step outside to your backyard oasis, offering ample space for a future pool. A rare opportunity to own a home that flawlessly blends style, comfort, and sophistication. (id:55499)
Search Realty
16 Action Drive
Brampton (Northwest Brampton), Ontario
Beautiful and private detached lot featuring approx. 4,000 sq.ft. of living space. Premium paid for ravine lot. Approx. $120,000 spend on upgrades. 4 bedroom with bright and spacious legal rentable basement, separate entrance through backyard and enclosure. Huge recreational area in the basement, can be used as a second bedroom. Second floor laundry. Concrete work done on driveway - wraps around to the backyard. 2 car built-in garage features EV charging port. Primary bedroom has his and hers closet and 5 piece bathroom. Custom closets throughout the second floor bedrooms. 2 garage openers - can be operated from phone. 4 secuity cameras with 1 TB storage. Camera doorbell. Custom glass insert in front door. Don't miss out on this opportunity. (id:55499)
Ipro Realty Ltd.
1812 - 156 Enfield Place
Mississauga (City Centre), Ontario
Spacious condo with 2 full size bedrooms and walk-in closet. Located in the hearth of Mississauga Square Only minutes away from Hway403/401/Airport, GO Transit, City Hall/Celebration Square. Move in ready, $$$ spent on upgrades, Brand new Kitchen and washroom vanity with stone countertops. Fridge, Stove, Dishwasher, Washer/ Dryer included. Excellent recreational facilities in the building including Indoor Pool, Sauna, Jacuzzi, Library Area, TV Room, Party Room, Guest Room, Billiard, Squash, Gym and more.... (id:55499)
Homelife Classic Realty Inc.
507 - 55 Speers Road
Oakville (Qe Queen Elizabeth), Ontario
Welcome to the Empire and Senses Condos. This Large One Bedroom + Den has a Large Open Concept feel with Large shared bathroom. Easy access to Oakville Go Station, Minutes to QEW/403. Steps from Groceries and Downtown Oakville. Parking and Locker Owned. Abundance Amenities. (id:55499)
Homelife Classic Realty Inc.
44 Deloraine Drive
Brampton (Southgate), Ontario
Discover this move-in ready home in a desirable Brampton neighborhood on a spacious lot with no rear neighbors. Features a generous driveway and an upgraded kitchen with Brazilian granite. Enjoy laminate flooring in the living room and bright bedrooms, each with a closet. The newly finished basement adds extra living space. Recent updates include a new roof, renovated bathrooms, and fresh paint. **EXTRAS** The backyard boasts a new fence and deck, perfect for entertaining. Conveniently located near transit, schools, and parks, this home is ideal for families and commuters. Dont miss out schedule a showing today! (id:55499)
RE/MAX Gold Realty Inc.
130 Verobeach Boulevard
Toronto (Humbermede), Ontario
A Renovated Detached Toronto Home with Gorgeous Family Room Addition at Rear in a Fantastic Quiet Location Near the Forks of the Humber River Recreational Trails! Modern Open Concept Layout Features a COMPLETELY RENOVATED FAMILY SIZED KITCHEN with Vaulted Ceiling, Island with Breakfast Bar, Custom Cabinetry, Pantry, Quartz Countertops and Pot Lighting! A Large Living Room and Dining Room with Vaulted Ceilings Overlooks the Professionally Crafted Four Season Sunroom/Family Room Addition at the Rear of the Home!! The Recently Built $140,000 Family/ Four Season Sunroom Custom Addition has a Gas Fireplace, a Combination CAIR & Heating Unit, Premium Low UV Windows, Self Cleaning and Low UV Glass Roof, Upgraded Engineered Flooring, Stone Exterior, Walkout to a Custom Stone Patio in the Large Private Backyard and a Builders' Warranty! There are Three Large Bedrooms and a Four Piece Bathroom on the Upper Level! The Sun Filled Lower Level offers Above Grade Windows, a Recreation Room, Bedroom, Huge Storage Space and a Fully Renovated Three Piece Bathroom with Shower! All of this on a Quiet Location Just Across from a Playground, Humber Pond, Humber Walking/Cycling Trails, TTC Transit, Shops, Schools and So Much More! Plenty of Parking on the Large Double Private Drive with Interlocking Stone! A Must See! Find Out How You Can Enjoy a Premium Lot, Location and This Stunningly Updated Toronto Home By Booking Your Showing Today! **EXTRAS** Gas Fireplace and HVAC Unit in $140,000 family Room Four Season Sunroom Addition, Updated Thermal Windows, Quartz Counters In Kitchen, pot Lighting, Steel Roof, Renovated Lower Level Bathroom, Stone Patio, Interlock Driveway (id:55499)
Royal LePage Terrequity Realty
9 Cygnus Crescent
Barrie (Ardagh), Ontario
Welcome To The Most Affordable Freehold Townhouse Located In The The Highly-Sought Community Of Ardagh Bluffs. This Property Features 3 Bed, 3 Bath, 1200 SF Of Living Space And A Perfect Blend Of Convenience And Affordability. The Main Level Offers A Bright Open Concept Layout Loaded With Natural Light, 9 Ft Smooth Ceilings, New Flooring, New Stainless Steel Appliances, Upgraded Countertop, Cabinetry & Backsplash. The Second Level Offers Three Ideal-Size Bedrooms, Including A Large Primary Bedroom With A 4Pc Ensuite. The Lower Level Features An Unspoiled Basement With A 3Pc Bath Rough-In Awaiting Your Finishing Touches. The Location Is Prime And Popular. Minutes To Walking/Hiking Trails, Amenities, Public Transit, Hwy Access & Top-Rated Schools. This Is A Perfect Opportunity For First-Time Home Buyers. (id:55499)
Tfn Realty Inc.
618 Silver Birch Drive
Tiny, Ontario
Top 5 Reasons You Will Love This Home: 1) Over 111 feet of untouched natural stone shoreline offering panoramic views of Georgian Bays crystal-clear waters and unforgettable sunsets, with a prime spot to create your own private beach retreat 2) Stunning Nordamerica post and beam craftsmanship featuring a versatile layout with soaring ceilings, a grand two-storey stone fireplace with efficient heat venting, antique pine floors, and a main level bedroom with patio access that can easily serve as a private primary suite 3) Built for four-season comfort with a top-tier geothermal heating and cooling system sourced from well water, backed by a Generac propane generator for dependable warmth during outages 4) Massive heated five-car garage ideal for hobbyists and adventurers, complete with workshop space, storage for kayaks and canoes, plus a partially finished basement that includes a bay-view bedroom and a generous storage area under the original cottage 5) Tucked away on a secluded 1.3-acre lot set well back from the road, offering peaceful privacy, the possibility to add additional structures, easy shoreline access, and beautifully maintained perennial gardens that enhance the natural charm of the property, along with the use of the community tennis court for added recreation. 3,264 square feet plus a partially finished basement. Age 37. Visit our website for more detailed information. *Please note some images have been virtually staged to show the potential of the home. (id:55499)
Faris Team Real Estate
Faris Team Real Estate Brokerage
47 Briar Road
Barrie (Allandale Heights), Ontario
Top 5 Reasons You Will Love This Home: 1) Well-appointed three bedroom, 1.5 bathroom 3-level backsplit complete with a 2-car garage, offering ample living space tailored to a growing family 2) Dive into luxury with the large 18' x 36' heated saltwater pool, featuring removable steps, solar and gas heating systems, plus the option to switch to a chlorine 3) Outdoor living at its finest with a patio and gazebo, a large rear deck, and a fully fenced yard, perfect for entertaining and relaxation in the summer months 4) Conveniently located within walking distance of schools, making it an ideal home for families 5) Enjoy modern comforts with a furnace and central air conditioner installed in 2019, plus 200-amp service for all your energy needs. 1,700 fin.sq.ft. Age 54. Visit our website for more detailed information. (id:55499)
Faris Team Real Estate
Faris Team Real Estate Brokerage
493 7th Avenue
Tay (Port Mcnicoll), Ontario
Welcome to this well-maintained 3-bedroom bungalow offering over 1,000 sq. ft. of bright, functional living space, plus a finished lower level. Located in a quiet, mature neighbourhood just minutes from Georgian Bay, this home blends comfort and convenience with modern updates throughout.The main floor features a spacious living room with a large picture window and durable laminate flooring, flowing into a generous eat-in kitchen with new appliances, new countertops & backsplash, an island and walk out to the deckperfect for family meals or entertaining guests. Enjoy newer upgrades including a brand-new front door and patio sliders, and a partially replaced roof (2025 back half).Downstairs, you'll find a large family room with a cozy gas fireplace and big bright windows, a 3-piece bathroom with ample storage, an office area, and an additional bedroomideal for guests or extended family.Step outside to enjoy your private backyard retreat, complete with a two-tiered deck (lower level new in 2024), mature trees, a big shed, and plenty of room for outdoor activities.Additional features include: Central air conditioning, New Gas fireplace, carpet-free main level, Quiet corner lot location in a family-friendly neighbourhood. Whether you're looking for your first home, a downsizing opportunity, or a great family property near the water, this one checks all the boxes! (id:55499)
RE/MAX Crosstown Realty Inc.
52 Penvill Trail
Barrie (Ardagh), Ontario
Beautiful all-brick 2-storey in sought-after Ardagh Bluffs, backing onto open spaceno rear neighbours! This open concept home features 3+1 beds, 4 renovated baths, white oak hardwood flooring, 9 ceilings on the main floor, and a fully finished basement. The primary suite offers a walk-in closet and updated ensuite. Enjoy inside entry from the double garage to a spacious laundry/mudroom. The backyard is private and landscaped. ideal for relaxing or entertaining. Family-friendly area close to top-rated schools, trails, parks, Rec Centre, Hwy 400 & all amenities. (id:55499)
RE/MAX Crosstown Realty Inc.
8 Kierland Road
Barrie (Ardagh), Ontario
Open house Sat & Sun April 5th & 6th. Stunning home! Well maintained with many upgrades. Just move in and enjoy. Inviting porch entry into a good size foyer with double coat closet. Open concept great room features a cozy gas fireplace and warm wood floors. Refurbished kitchen w/quartz counter tops & Island. Crisp white cupboards with sharp updated handles, double stainless industrial sink and newer stainless appliances. Dining room with raised panel feature wall walks out to patio and back yard. Updated light fixtures through out. Laundry tucked away behind the sliding barn door in kitchen to the mud room that is inside access to garage. Upstairs Primary bedroom is massive with an extra built in closet. Bright refurbished ensuite with soaker tub, walk in shower & vanity w/quartz countertop. 2nd & 3rd bedrooms are bright & a good size with double closets. Main 4 piece bath features lovely quartz counters and a fresh coloured navy vanity. Broadloom through out the upstairs is new. As you ascend to the basement level there is a handy 2 piece bath convenient both to main level and lower level Good size comfy rec/media room with fireplace and navy accent wall. Games/children play area...possible to turn into another bedroom or office. Fully fenced yard for the children to play and romp on their play set. Evening memories and gatherings around the firepit. This home is situated in one of Barrie's finest school areas. Children have the advantage to walk to both public and separate schools. Commuters...avoid busy Mapleview/400, this location offers quick access to hwy 27 & jump on the 400 at Innisfil Beach Rd or even further down. Rec centre, golf, shopping, dining, churches, parks and miles of conservation trails throughout the Ardagh Bluffs. Come check out this beautiful home and all this quiet safe area has to offer. Hurry this IS the special home you are lookng for! (id:55499)
Sutton Group Incentive Realty Inc.
1 Bloxham Place
Barrie (Innis-Shore), Ontario
Top 5 Reasons You Will Love This Home: 1) Beautifully maintained and generously sized bungalow offering three bedrooms and two full bathrooms on the main level, plus a fully finished basement complete with a spacious recreation room, an additional bedroom, and a full bathroom, ideal for extended family or guests 2) Move-in ready with meticulous upkeep, providing buyers with complete peace of mind, free from the stress of repairs or renovations 3) Established in Barrie's sought-after Innishore community, just minutes from Kempenfelt Bay, schools, scenic parks, shopping, and convenient Barrie South GO Station 4) Set on a generously sized corner lot boasting a charming all-brick exterior, ample parking, mature landscaping, and a private backyard retreat for relaxation 5) Designed to accommodate a variety of lifestyles, this home is perfect for growing families, retirees seeking main level living, or those who need extra space for guests. 2,873 fin.sq.ft. Age 27. Visit our website for more detailed information. (id:55499)
Faris Team Real Estate
12 Rosanne Circle
Wasaga Beach, Ontario
This one wont last! 5 minutes from the beloved Wasaga Beach! This nearly new 3200 sqft home, featuring a spacious double-car garage, sits in a vibrant, family-friendly neighborhood. A grand double-door entry welcomes you into a bright foyer leading to a living room, office, and separate family room. Expansive modern corner windows flood the space with natural light. The open-concept kitchen boasts quartz countertops, ample cabinetry, a walk-through pantry, and an island with a breakfast bar overlooking the dining area. Each bedroom includes double-door closets and en-suite baths, The primary, with double sinks, a freestanding tub, and a large shower. The master retreat offers his-and-her walk-in closets. The basement, with extra large windows and a bathroom rough-in, is ready for your finishing touches! (id:55499)
Homelife/miracle Realty Ltd
96 Chaucer Crescent
Barrie (Letitia Heights), Ontario
Charming Freehold Townhome in Vibrant Barrie Community! This beautifully maintained townhome boasts numerous upgrades that truly enhance its appeal. With newer windows, doors, flooring, an updated electrical panel, improved insulation, and a modern furnace and A/C, you can move in with peace of mind. Step outside to your private backyard oasis featuring a spacious deck perfect for enjoying warm evenings with family and friends. Whether you're a first-time buyer or looking to downsize, this home is an excellent opportunity. Don't miss out! Schedule your showing today and discover everything this lovely home has to offer! (id:55499)
Right At Home Realty
2570 Harrigan Drive
Ramara (Brechin), Ontario
2.412 Ac Fronting High Traffic Highway 12 . Very Clean Freestanding Building In Brechin,6410 sq ft total, Approx 5000 Sq Ft of Industrial open span 23foot Ceiling Height, with 2nd floor area 1410 sq ft. On City Services.1HR 20 MIN FROM VAUGHAN . Includes Office, Showroom, Full Kitchen, Bathrooms,Bedroom, Lounge Area, And Second Floor Offices.Well-maintained steel Building With Large Overhead Doors (1-18x18 & 2-14x18). Excellent For Truck And Trailer Repairs, Mechanic shops, heavy equipment repairs, and plenty Of Outside Storage For Heavy Equipment Sales. Great Signage And Exposure For High Traffic Businesses. **EXTRAS** ROOM FOR EXPANSION OF BUILDING, PLEASE DONT GO DIRECT. (id:55499)
RE/MAX West Realty Inc.
25 Arundel Drive
Vaughan (Vellore Village), Ontario
Entire property available for lease, flooded with natural light, this stylish semi offers an open layout, a spacious Kitchen Combined With Walkout To The Backyard Patio. Steps away from Schools, Parks & Minutes From The New Cortellucci Vaughan Hospital. (id:55499)
Real Broker Ontario Ltd.




