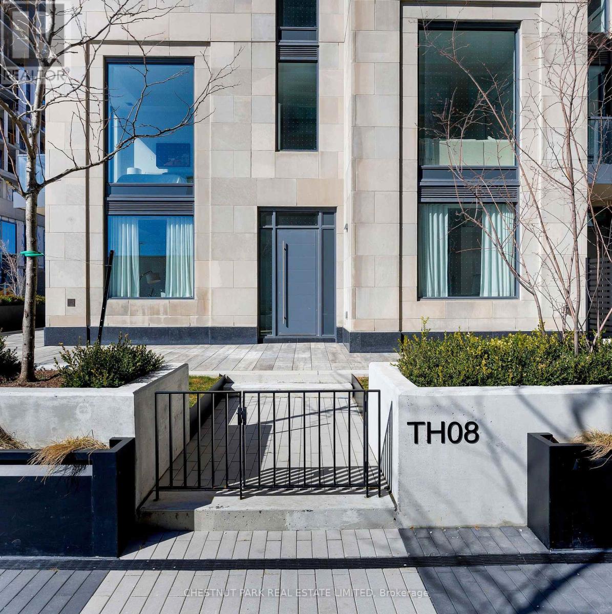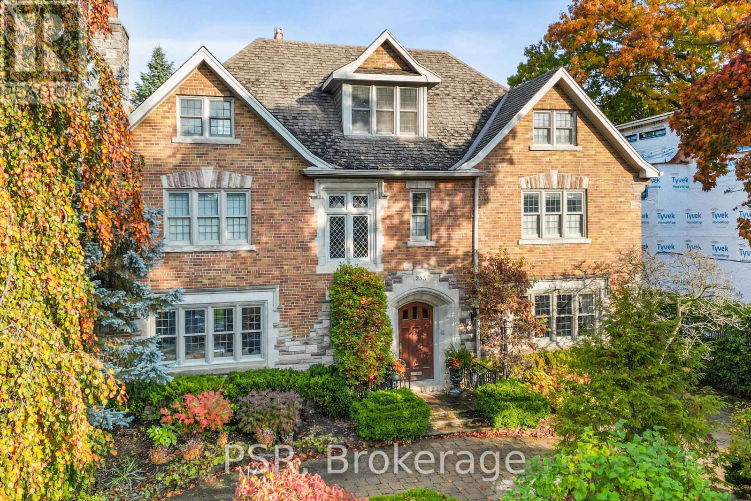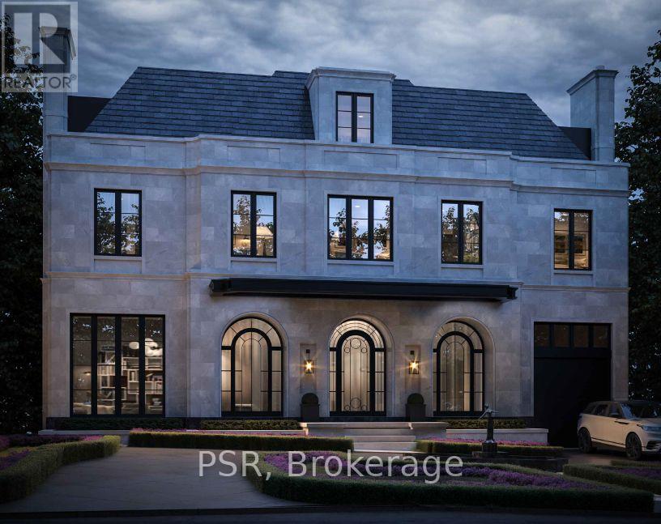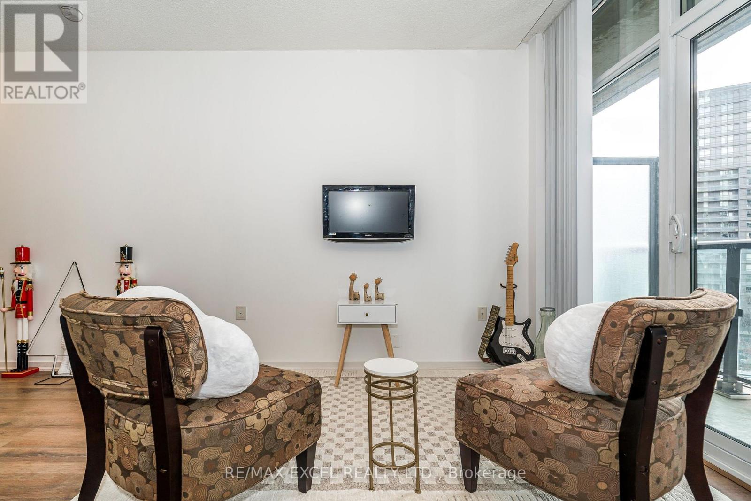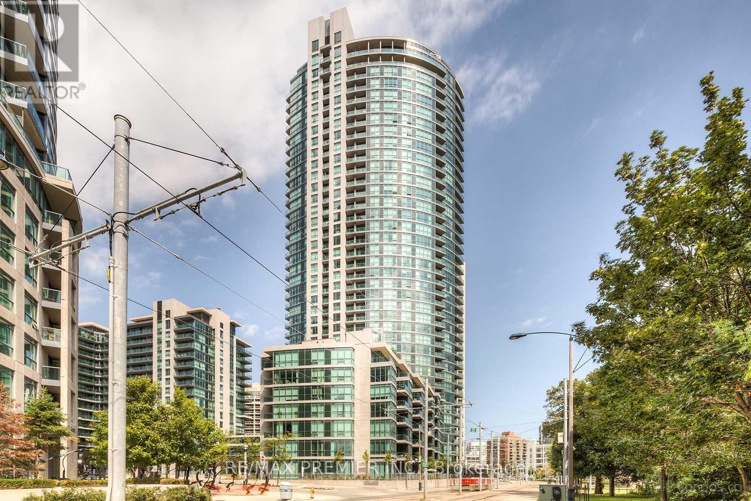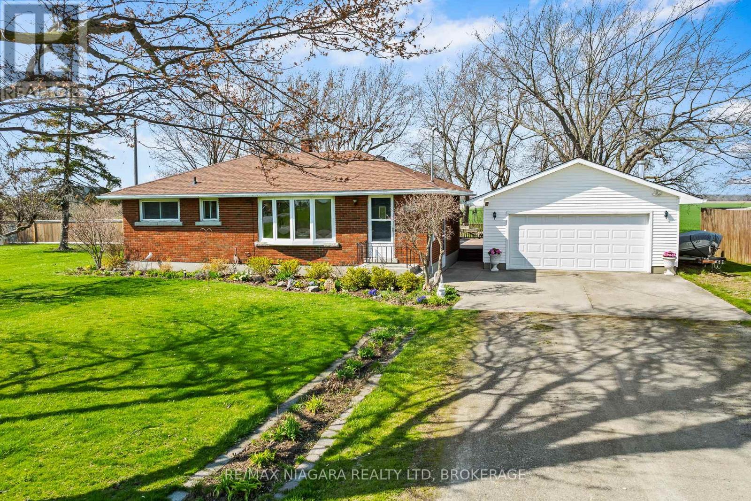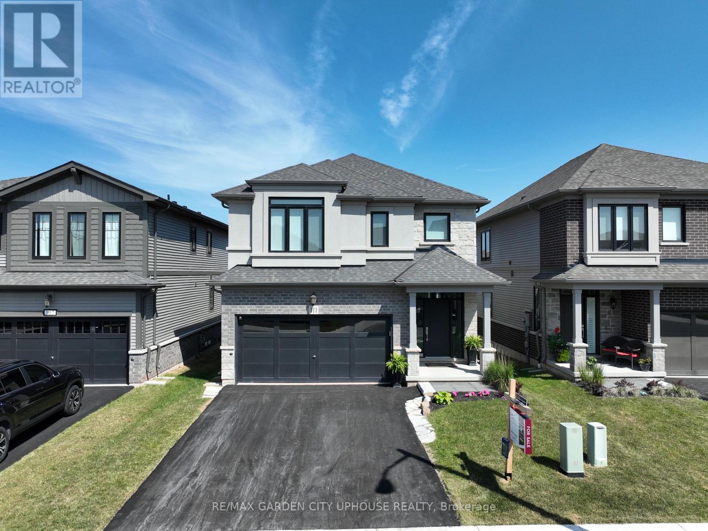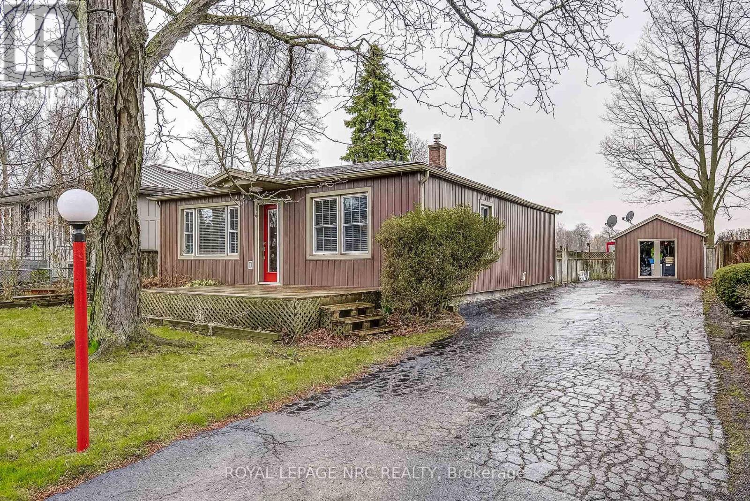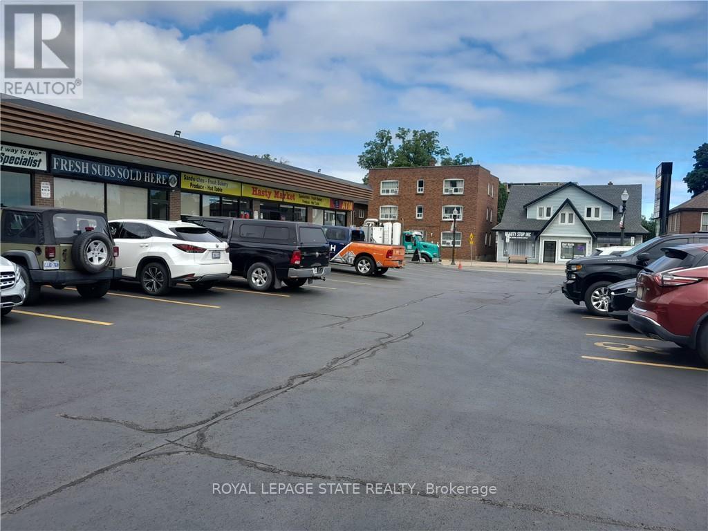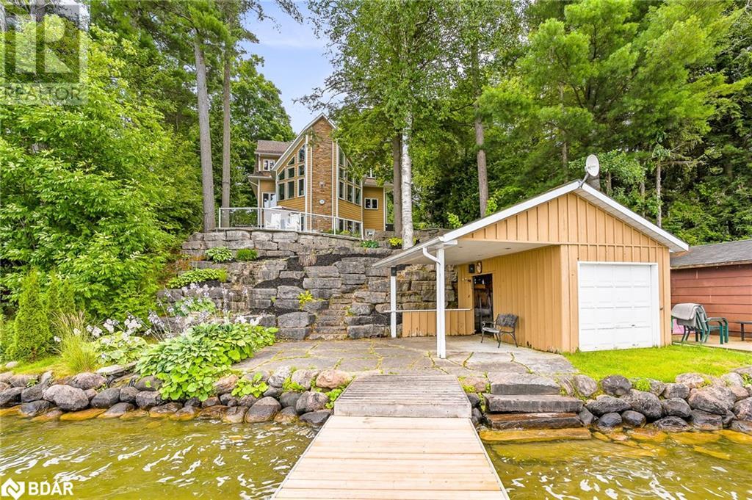405 - 2a Church Street
Toronto (Waterfront Communities), Ontario
Stylish and functional 2-bedroom, 2-bathroom corner unit offering 809 sq. ft. of total living space + 101 sq. ft. balcony, perfectly suited for modern downtown living. Located just steps from St. Lawrence Market, Union Station, the Financial District, the waterfront, parks, restaurants, and shops, everything you need is right at your doorstep. Inside, enjoy a custom kitchen with sleek finishes, stone countertops, stainless steel appliances, and a well-planned open-concept layout. Smooth 9 ft ceilings and engineered hardwood flooring elevate the interior, while floor-to-ceiling windows bathe the space in natural light. The primary bedroom features a walk-in closet and a private 4-piece ensuite, offering a quiet retreat. Comes complete with one parking space and one locker, providing additional storage and convenience. EXTRAS: Stainless steel appliances (fridge, stove, built-in microwave/hood fan, built-in dishwasher), stacked washer & dryer, existing light fixtures, and window coverings. (id:55499)
RE/MAX Condos Plus Corporation
Th 8 - 33 Frederick Todd Way
Toronto (Thorncliffe Park), Ontario
Nestled in the highly desirable Leaside neighborhood, this stunning 3-bedroom plus den, 4-bathroom corner townhome is located within the coveted Upper East Village Residences. Boasting over 2,200 sq. ft. of living space, along with an expansive 1,015 sq. ft. main floor terrace plus a third-floor terrace, and a second-floor balcony, this turnkey home offers the perfect blend of style and functionality. Ideal for young families seeking proximity to top-tier public schools, as well as professionals and downsizers desiring a secure, low-maintenance lifestyle. The townhome features soaring ceilings and beautiful engineered white oak hardwood flooring throughout. The main floor showcases a spacious, light-filled Chef's Kitchen by Trevisana Kitchens, complete with a large central island, breakfast bar seating, full-sized appliances, and a powder room. The open-concept dining and living areas are perfect for entertaining, with walkouts leading to the corner terrace. On the second floor, youll find a versatile family room or den, two generously-sized bedrooms, two bathrooms, and a large laundry room. The third floor is dedicated to the private primary suite, which offers an oasis of calm with extra-high ceilings, a cozy sitting room, a walk-in closet, a luxurious 6-piece ensuite spa bathroom, and its own terrace. This townhome is truly a rare find, combining modern luxury and practical living in a prime location. Comes with 1 Parking and 1 Locker. One Parking is an extra $76.71 per month and one locker is $22.63 per month over and above the current monthly maintenance fees for the unit. (id:55499)
Chestnut Park Real Estate Limited
253 Dunvegan Road
Toronto (Forest Hill South), Ontario
Spectacular English Manor Mansion Sitting On A Massive Rare Lot Of 70 Feet Frontage By 172 Feet Depth In The Billionaire Road Pocket In Prime Forest Hill. Amazing Drawings And Plans By Richard Wengle Architects Approved At 10,000 Sq Ft Over 3 Stories. Existing Wide Frontage With Rare Circular Driveway & Dramatic Country In The City Setting Gardens. Boasting Over 8,000 Sq Ft Of Living Space On 3-Stories. Move Right In, Renovate Or Build Your Dream Home With Approved Plans. Timeless Architectural Details With Beautiful Century Wood Trim. Graciously Proportioned Principal Rooms. Sun Filled Gourmet Kitchen With Spacious Breakfast Area & Multiple Skylights Over Looking Large Gardens. Second Floor: Expansive Primary Suite With Large His & Hers Dressing Room, Sitting Room & His & Hers/ Ensuites, 2 Full Bedrooms With Ensuites. Third Floor: 2 Full Bedrooms & 4 Pc Bathroom, Large Family Lounge. Lower Level: Entertainment/Games Room, Rec Room, Sauna, Steam Shower, Spacious Storage Rooms & Bedroom With Ensuite. Dream Backyard Oasis With Lush Gardens. Steps To Top Schools, UCC, BSS, FH Village, Transit, Beltline Trails & Parks. Welcome To 253 Dunvegan Road. The Subject Property Is Tenanted At 15k On A Month To Month Basis And The Tenant Wishes To Remain. (id:55499)
Psr
253 Dunvegan Road
Toronto (Forest Hill South), Ontario
Welcome to 253 Dunvegan Road, Once in a Lifetime Property in The Best Pocket of Forest Hill Offering a Unique Lifestyle Rarely Offered in Toronto. Drawings by Richard Wengle Approved and Build by Reputable Saaze Building Group for Occupancy late 2026. Lavish Landscape By Bosque. New Home Boasting Over 10,000 sqfeet on 3-storeys plus 3,500 sqfeet Basement. Underground Garage for 4-6 Cars. Notable Features: Home Theatre, Bar, Exercise Room, Spa/Sauna, AV Room, Walk in Wine Cellar, Elevator with 5 Stops, 7 Bedrooms + Nanny Suite, 12 Washrooms/Bathrooms Throughout, Two Offices, 2 Storey State of Art Walk In Closet, 13' Main Floor Ceiling, Smart Home Top to Bottom, Gated Property with High End Security, Circular Driveway, Two Pool Houses, Infinity Pool, and too many features to List. Confidentiality Needs to be Signed to Release Interior Approved plans. Current Property is Tenanted at 15k/month and Tenant Will Vacate Prior to Demolition. Plans approved and Permits are underway To Build this One of A Kind Home. A True Landmark Property that Gets Offered Rarely. (id:55499)
Psr
#821w - 36 Lisgar Street
Toronto (Little Portugal), Ontario
Welcome To Queen West Edge On Triangle Park. Cozy One Bedroom, 9 Feet Ceiling, Open Concept Unit With Parking And Locker On The 2nd Floor. Close To Park, Transit, Restaurants, Convenience Stores, Restaurants And Bar. Ideal For First Time Home Buyers And Investors. Buyer Verify All Measurements. Buyer Either Assume The Contact Until Fully Paid Or Buy It Out. The Balance Is $2,677.37+HST Up To April, 2025. Then No More Monthly Payment! (id:55499)
RE/MAX Excel Realty Ltd.
15 Kneeshaw Drive Unit# 613
Barrie, Ontario
Award winning Elements Condominiums - Luna located in south-east Barrie. You will be greeted by large windows and a live indoor tree as you enter the main foyer. You’ll hear the sound of water as it cascades down the wall and will be soothed by the warmth of the fireplace. You’ll look up to see floor to ceiling windows and natural light infusing your exercise room. Fresh & clean modern living space. 2 bedrooms, one bathroom. Open concept kitchen with upgraded stone countertop, butcher block island & porcelain tile. In-suite laundry. Retractable glass will create a 4-season balcony. Underground parking & private locker. 10 minute walk to Go-Station. (id:55499)
Century 21 B.j. Roth Realty Ltd. Brokerage
30 Pumpkin Corner Crescent
Barrie, Ontario
STUNNING FREEHOLD END-UNIT TOWNHOME WITH BACKYARD & NO CONDO OR POTL FEES! Experience true home ownership with no monthly condo or POTL fees! Located in Barrie’s desirable Innishore neighbourhood, this beautifully finished end-unit townhome offers a quiet setting in a newly built community with a modern brick and siding exterior and over $45,000 in thoughtful builder upgrades. Enjoy quick access to Highway 400 and the Barrie South GO Station, with restaurants, grocery stores, everyday amenities close by, and Park Place shopping centre just 10 minutes away. Spend your weekends exploring Kempenfelt Bay, Centennial Beach, Downtown Barrie, and Friday Harbour Resort—all within a 15-minute drive. The open-concept living, dining, and kitchen area is filled with natural light from large windows and enhanced by LED pot lights, with a walkout to a private balcony. The upgraded kitchen and bathrooms feature stone countertops, custom cabinetry, matte black Moen fixtures, and stylish island lighting, plus a waterline rough-in to the fridge for added convenience. Durable laminate floors flow through the main level, while soft broadloom adds warmth upstairs. Ceramic tile and upgraded wall finishes complete the foyer and bathrooms. The primary bedroom offers a beautifully customized ensuite with a tiled shower, glass doors, and a handheld showerhead, while the second bedroom includes semi-ensuite access. The finished lower level provides a den, laundry, utility room, storage space, and a walkout to the backyard. With a 13 SEER air conditioning unit, Platinum Technical Package, Chantilly Lace paint, custom brushed oak stairs, smooth ceilings, designer trim, and full swing closet doors, this #HomeToStay is packed with comfort, style, and modern finishes throughout - just move in and enjoy! (id:55499)
RE/MAX Hallmark Peggy Hill Group Realty Brokerage
304 - 2 Edith Drive
Toronto (Yonge-Eglinton), Ontario
Discover your perfect dream home in the vibrant Yonge & Eglinton area! A walker's paradise with a score of 98. This spacious two-bedroom, two-bathroom condo offers an abundance of closet space, ensuring all your storage needs are met. The unit features an oversized den ideal for a large office or creative workspace. With a well-designed split bedroom setup, this condo provides added privacy, making it perfect for families, roommates or hosting guests. Plus, enjoy the convenience of ensuite laundry and the charm of freshly painted walls. Don't miss out on this fantastic opportunity to live in one of Toronto's most sought-after neighborhoods. (id:55499)
RE/MAX Ultimate Realty Inc.
Lph4707 - 50 Charles Street E
Toronto (Church-Yonge Corridor), Ontario
Impressive Lower Penthouse Corner Suite. 3 Full Bedrooms with Individual Access to Wrap Around Balcony. Gorgeous View Of Toronto Skyline. 2 Minute Walk To Bloor-Yonge Subway Station. Walking Distance To U Of T And Bloor St Shopping. Raised 10ft smooth penthouse ceiling. Soaring 20 ft Lobby Furnished By Hermes, State Of The Art Amenities Floor Including Fully Equipped Gym with rock climbing wall, Outdoor Lounge And Pool, 24 Hour concierge security. **EXTRAS** 1 Parking and 1 Locker. Designer Kitchen With Built-In Appliances: Fridge, Microwave, Stove, Dishwasher. Ensuite Stacked Washer/Dryer. Floor To Ceiling Windows, Smooth 10 Ft Ceiling, Custom Window Covering. Massive Walk In Storage Closet. 1 Parking and 1 Locker. (id:55499)
Homelife Landmark Realty Inc.
475 - 209 Fort York Boulevard
Toronto (Niagara), Ontario
Beautiful Furnished Bachelor with Murphy Bed At Neptune 2 Condo Waterpark City. Impressive Amenities. 24 Hour Concierge,Indoor Pool, Party Room, Sauna, Hot Tub, Gym. Short walk To Lake Ontario.Close to CN Tower, Rogers Centre, TTC Streetcar, Gardiner Expressway, Parks and so much more! **EXTRAS** Use Of: Stainless Steel Fridge, Stove, Dishwasher, Over The Range Microwave, Stacked Washer/Dryer, Murphy Bed & Some Furnishings. Tenant Pays Hydro & Tenant Insurance (id:55499)
RE/MAX Premier Inc.
330 - 8960 Jane Street
Vaughan (Concord), Ontario
Opportunity to lease brand new never lived in condo! Featuring a bright and airy open-concept layout. This one-bedroom plus spacious den is the perfect combination of comfort and style, featuring two bathrooms. The unit boasts floor-to-ceiling windows that fill the space with natural light, creating a welcoming and modern ambiance. Enjoy the seamless flow from the living area to the private spacious balcony through the sliding door, ideal for outdoor relaxation. Whether you need a home office, guest room, or extra storage, the den provides ample space for your needs. Located in a prime area. This is the ideal spot for anyone seeking a contemporary living experience in a brand-new space. (id:55499)
RE/MAX Premier Inc.
57 Edgar Street
Welland (Prince Charles), Ontario
Charming Two-Story Home in Sought-After Chippawa Park! This beautifully maintained home blends timeless character with modern updates in one of Welland's most desirable neighborhoods. Step inside and feel the air conditioning as you enter a spacious foyer with a classic center-hall layout and elegant staircase. Original Art Deco trim, a charming phone niche, and refinished herringbone hardwood floors set the tone. The bright living room features windows on three sides, creating a warm, sun-filled space. Across the hall, the large dining room with stained glass accents is perfect for gatherings. At the back, the newly renovated kitchen (2024) with its specious pantry, offers light gray cabinetry, white subway tile, and a functional layout for todays lifestyle. Upstairs, three generous bedrooms provide space and charm. The primary and second bedrooms both fit a king-sized bed and feature cozy niches, while the third is ideal as a child's room or home office. The four-piece bathroom retains its vintage yellow and black tilework. The lower level includes a finished rec room, two-piece bath, and utility/laundry room. Outside, enjoy a detached garage, a large wooden shed (2022) for tools and bikes, and a covered porch perfect for morning coffee or rainy day relaxing. Just 500 feet down Glenview Avenue, Chippawa Park offers open green space, gardens, volleyball courts, splash pad, playgrounds, and a vibrant community center, making this more than just a home, but a lifestyle. Highlights: New kitchen (2024) Upper-level flooring (2023) Updated electrical (2018) Natural gas boiler (2017) Freshly painted inside and out Detached garage & new storage shed (2022) Move-in ready! (id:55499)
Right At Home Realty
2032 3rd Concession Road
Port Colborne (Bethel), Ontario
AHHH...country living at its best. Enjoy country living in this 3 bedroom brick bungalow with full basement and huge detached garage. Beautiful country sized lot at the corner of Miller Road and Concession 3 Road overlooking agricultural fields. Enjoy morning coffee while the birds sing and evening wine or tea watching the sun set. Updates include forced air gas furnace (2008), c/air (2013), shingles (2019) with a 12 year transferable warranty. Three garden sheds (1 with hydro) provide plenty of space for all your gardening supplies and toys. Centrally located with easy access to all the amenities of Port Colborne with its many inviting eateries and unique boutiques, minutes to Ridgeway, Stevensville, Welland and Niagara Falls. (id:55499)
RE/MAX Niagara Realty Ltd
Coldwell Banker Advantage Real Estate Inc
111 Starfire Crescent
Hamilton (Winona), Ontario
Welcome to this stunning, nearly new 2-storey home built in 2023, thoughtfully designed for modern family living .Nestled in a peaceful neighborhood of exciting Winona and with easy access to the QEW, this property offers the perfect blend of tranquility and convenience. Step inside to an inviting open-concept main floor, where the dining room, living room, and kitchen flow seamlessly - an entertainer's dream. The bright white kitchen boasts impeccable attention to detail, offering ample counter space, generous cabinetry, and a layout that's as practical as it is beautiful. From here, step out to a backyard that awaits your personal touch, a blank canvas ready to become your outdoor oasis. Upstairs, the spacious primary suite is a true retreat. Complete with a walk-in closet large enough to double as a cozy nursery, a secondary closet, and a luxurious 4-piece ensuite with a soaker tub under a dazzling chandelier. It's a space designed for comfort. Two additional bedrooms upstairs and a stylish 4-piece bathroom are located across the hall, providing privacy and warmth for the whole family. The fully finished basement expands your living space with a versatile recreation room, a 3-piece bathroom, and a bonus room that could serve as a home gym or an extra bedroom. Ideal for late night entertainers or guests while the rest of the household enjoys peaceful slumber upstairs. Situated in a family-friendly subdivision close to excellent schools, shopping centre, parks & restaurants, this home is more than a house, it's the foundation for a lifetime of memories. Are you a commuter? The GO Station is coming to make it easy. Don't miss your chance to make 111 Starfire your family's forever home. (id:55499)
RE/MAX Garden City Uphouse Realty
14 Shakespeare Avenue
Niagara-On-The-Lake (Town), Ontario
Dont miss out on this opportunity to be part of the cherished Chautauqua neighbourhood of Niagara-on-the-Lake. Backing on to open area with no rear neighbours, is this 2 bedroom bungalow with spacious bright rooms. Recently renovated bath, large living room and expansive kitchen make this a great home. The rear yard provides a large deck and an outbuilding that could be converted back to a garage. The large deep lot also provides an opportunity to create your dream home. (id:55499)
Royal LePage NRC Realty
1613g Lookout Street
Pelham (Fonthill), Ontario
Builders Model Home Reduced for a Quick Sale! Built by Homes By Hendriks, An Award Winning Builder Of Individually Crafted Homes In Niagara. This Home Was Truly A Labour Of Love For The Builder Over The Course Of A Full Year Bringing This Project To Reality-From The Many Changes In The Design Stage To The Attention To The Various Details During Construction That Make This House A Home. This Home Incorporates Many Of The Features That Previous Clients Have Incorporated Into Their Homes Allowing The Builder To Add Those Components Throughout The Design. Those Features Are Evident From The Presentation From The Road, As You Walk Through The Front Door And In Every Room Filled With Light As You Explore The Home. The 2342 Sqft 3 Bedroom Bungalow With A Two Car Garage Is Sited On The 75 Foot By 300 Foot Lot Has A 1650 Square Foot Four Car Garage At The Rear Of The Property That Affords The New Owner A Host Of Possibilities From A Work Space, A Granny Suite, A Recreation Area Or Simply A Place For The ""Toys.""**** EXTRAS **** 2300 Square Foot Lower Level Of The Home Features Large Windows Throughout & Is Roughed In For A Second Great Room, A Three Piece Bathroom & two bedrooms. The home overlooks the driving range of the prestigious Lookout Point Country Club. (id:55499)
Royal LePage NRC Realty
215 Lafayette Street E
Jarvis, Ontario
TO BE BUILT This Model offers great curb appeal with its covered front porch along with a mix of stone, brick and vinyl shake exterior. Main floor offers open concept kitchen & great room, dining room, powder room and mudroom. Upstairs you'll find a large principle bedroom with walk in closet, two additional bedrooms and four piece bathroom. Garage finish drywall & painted. Make an appointment today to find out more! (id:55499)
RE/MAX Erie Shores Realty Inc. Brokerage
5 - 44 King Street E
Hamilton (Stoney Creek), Ontario
Great space with many potential uses. Lots of parking spaces, rear door and additional parking. On a major traffic route for maximum exposure. Space available for your sign. Utilities not included. (id:55499)
Royal LePage State Realty
N/a Quarry Road
Bancroft (Dungannon Ward), Ontario
What a spot to call home! Here you will find a 4 acre parcel of vacant land just waiting for your future home. Located just minutes to Bancroft this property gives you the best of both worlds. Privacy with convenient amenities nearby for all those creature comforts. This lot is located on a year- round municipal road, with hydro available roadside. The natural mixed tree stand allows you to choose your ideal build location. Nearby access to the Hasting Heritage Trail system for year-round ATV and snowmobile trails. Boaters and those who love the water will enjoy the many lakes and rivers that are minutes away in all directions. With easy access to Highway 62 you can be at the 401 corridor in just over an hour. (id:55499)
Royal Heritage Realty Ltd.
93 - 93 Foster Crescent
Brampton (Brampton North), Ontario
Stop Searching! Your Dream Townhome Awaits! Discover this meticulous 3-bedroom, 2-bathroomtownhome in a prime location. Enjoy a modern kitchen & finished basement perfect for family fun, a home office or an additional bedroom. Step outside to your private fenced backyard, or take a dip in the resident-only pool. Plus, a party room, scenic trails, parks &transit are right at your doorstep! Convenience store just a 2 minute walk away! Located in a highly desirable community, with easy access to schools, amenities & highways. This is the perfect place to call home. Maintenance includes landscaping, grass cutting, cable, internet, partial utilities, visitor parking & more! Experience the ultimate in comfort &convenience! Great starter home for first time home buyers or growing families. Potential Investment Opportunity! Tenanted by clean, friendly & compliant family. Willing to stay on as tenants or vacate the home for new owners. Don't just dream of this life, live it. Schedule your showing today, before it's too late.*Please note that some photos in this listing have been virtually staged to showcase the property's potential.* (id:55499)
The Agency
72 Four Seasons Circle S
Brampton (Fletcher's Meadow), Ontario
Location Location Location!! An Amazing Opportunity to rent a 4 Bedroom & 2.5 Washroom Detached House Located In the Sought After Area of Fletcher's Meadow. Beautiful Kitchen With Stainless Steel Appliances, Very Spacious Separate Family Room, Living/Dining W/Huge Windows, Bringing in Tons of Natural Light. Main Floor Laundry. The Upper Level Features a Large Master Bedroom W/Ensuite Bath and Walk-In Closet. Three Other Spacious Bedrooms. Close to schools, public transit, parks, Mount Pleasant GOand other amenities. (id:55499)
RE/MAX Gold Realty Inc.
2240 South Orr Lake Road
Elmvale, Ontario
Welcome to your waterfront dream home, where luxury and tranquility meet on the serene shores of Orr Lake. This stunning home offers over 3,500 square feet of meticulously designed living space. As you step inside, you're greeted by the breathtaking sight of a floating staircase, that sets the tone for the rest of the home. Beautiful, heated wood flooring flows seamlessly throughout, adding warmth and sophistication. The heart of the home offers a custom kitchen, equipped with top-of-the-line appliances including a gas stove and built-in double oven. The kitchen's sleek design and functional layout make it a perfect space for culinary creations. Adjacent to the kitchen, you'll find a spacious family room that offers panoramic views of the waterfront & 22 ft cathedral ceilings, a separate dining room, a formal sitting room, 2 piece bath and office area w/walk-out. The second level boasts 3 generously sized bedrooms, a 4-piece guest bathroom and the master suite is a true sanctuary, featuring a luxurious 4-piece ensuite bathroom and walk in closet w/built-ins. The lower level of the home offers a second living room with large windows that flood the space with natural light, a pool table/games room area, 3 separate walk-outs, a laundry room and stunning wet bar that is a fantastic addition for those who love to entertain. Step outside to discover a paradise of outdoor living. The expansive stonework and waterfall feature is ideal for entertaining and relaxing in the hot tub while enjoying the picturesque surroundings. The dock and sandy water access makes it easy to indulge in water activities from swimming, to boating, to kayaking. For additional convenience there is a boathouse and sea doo dock to store all those water toys! The detached triple garage offers ample storage for vehicles and has a mostly finished loft (632 sq ft of additional living space) w/heated floors & a separate 100 amp electrical panel. This home is more than just a residence; it's a lifestyle. (id:55499)
RE/MAX Hallmark Chay Realty Brokerage
2687 Highway 535 Street
St. Charles, Ontario
Nestled among rugged granite ridges, soaring evergreens, and graceful birch trees, this charming 3-bedroom raised bungalow offers serene views of Whissel Bay on the western arm of Lake Nipissing. Set on a picturesque 1.4-acre lot, this fully winterized home is perfect as a year-round residence, cottage retreat, or income-generating investment. This four-season home is perfect and on a municipally maintained road. The open-concept main floor is spacious and filled with natural light, featuring durable laminate flooring, fresh paint, and a walkout to a large deck-ideal for enjoying breathtaking sunrises. The lower level offers excellent versatility, with a second kitchen, vinyl plank flooring, a newly renovated bathroom, and a generous bedroom with an adjoining flex space-perfect for hobbies or storage. A roughed-in wood-burning stove adds rustic charm and potential for cozy evenings. A massive two-car garage with its own furnace and electrical service is a dream for hobbyists or outdoor enthusiasts. Surrounded by nature, this area is a haven for fishing (walleye, northern pike, and muskie), as well as deer, moose, and small game hunting. Whether you're seeking peaceful seclusion, outdoor adventure, or a multi-use property with income potential, this unique home delivers. Don't miss your chance to own a slice of northern Ontario paradise. (id:55499)
RE/MAX Escarpment Realty Inc.
270 Farr Street
Pelham (Fenwick), Ontario
Welcome to 270 Farr Street in the town of Pelham. This beautiful appointed 3437 sq ft plus just under 2000 sq ft finished basement home, sits on over 1.39 acres of tree line open space. The custom main level layout includes Primary Bedroom with a 5 piece ensuite bathroom, California Shutters on the main level through the upper level... home office on main floor ...Grand Chef Kitchen with gas stove , upgraded appliances ,beautiful cabinets ,stone counter tops ,huge island to an open concept dining , living area for entertaining your family, friends.Although you have more, with the warmth of an elegant fireplace ....Large formal dining room open to formal living room with high ceiling,open plan design,California Shutters through out main and upper level. "THIS A HOME FOR MAKING MEMORIES INSIDE AND OUT ON JUST OVER 1 ACRE LOT !!",...This is the home everyone will want to be together !! In addition to the primary bedroom on the main floor 3 more large bedrooms upstairs with 2 bedrooms having custom closet by design and the 3 rd a walk in "WHAT A DREAM".. and 2 more full 4 piece bathrooms .Amazing large loft sitting area over looking the magnificent kitchen, family room on the main level and a clear view out the large windows of over looking the property.This HOME is loaded with upgrades !! Bonus just under 2000 sq ft of living space with separate entrance in the basement features ...Bedroom with access door to another large 4 piece bathroom ,Large living room space ,more rooms,etc...ideal for a growing family or multiple family scenario in this professionally finished basement. You have to see this amazing house to appreciate and make it your new home !! Book your future today !! (id:55499)
Keller Williams Complete Realty


