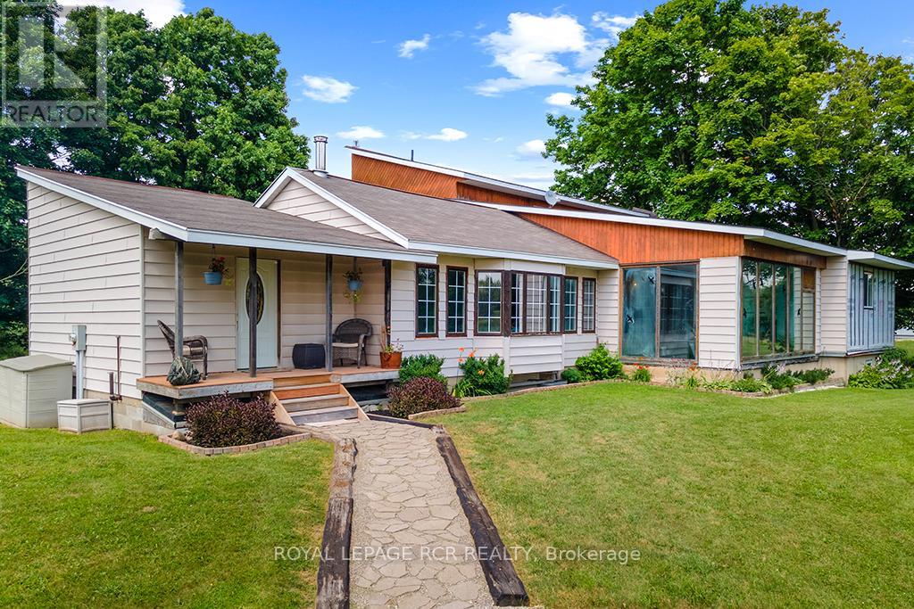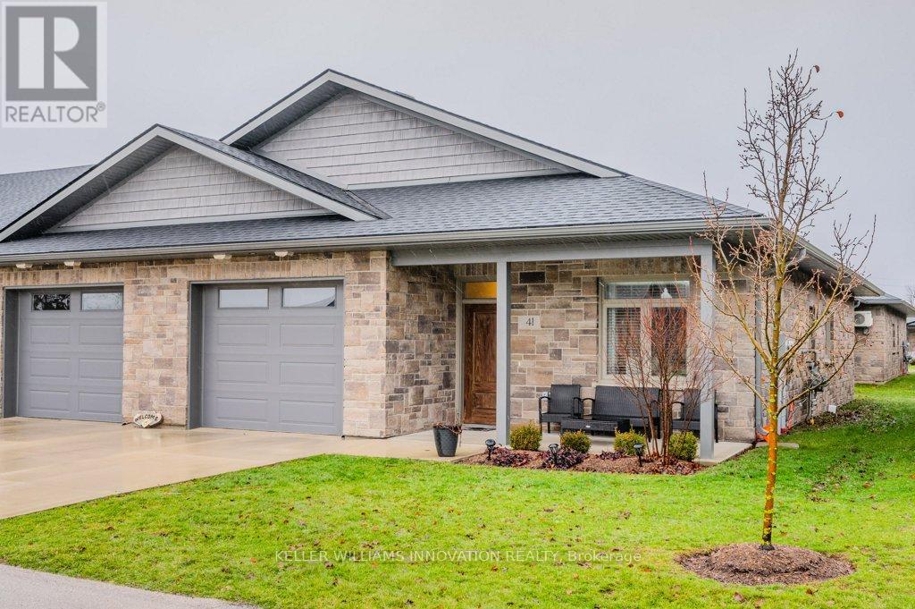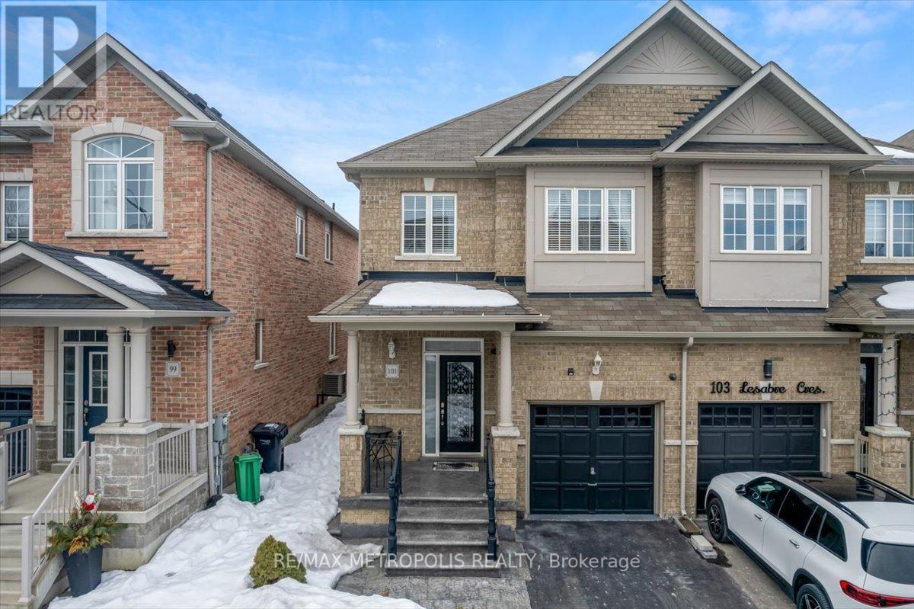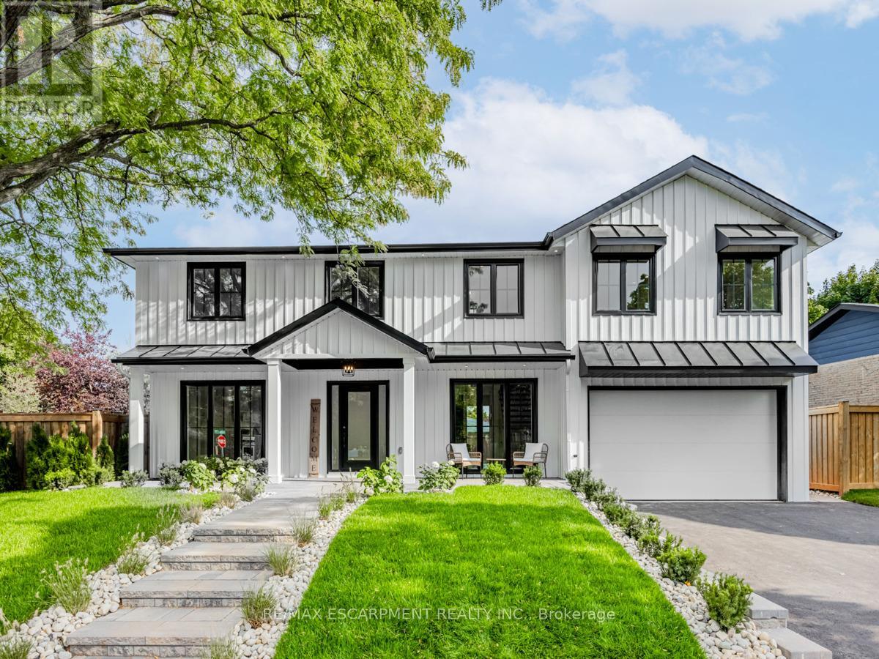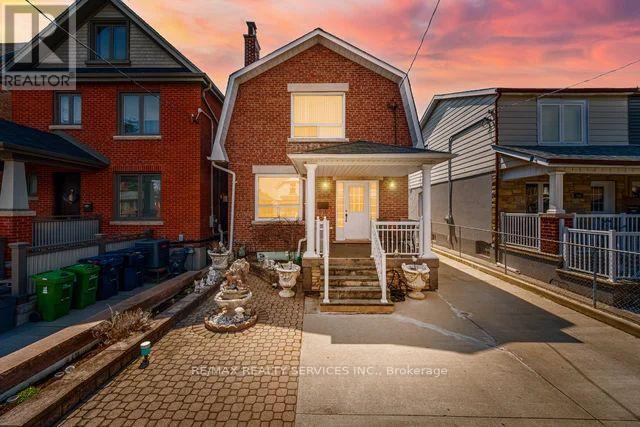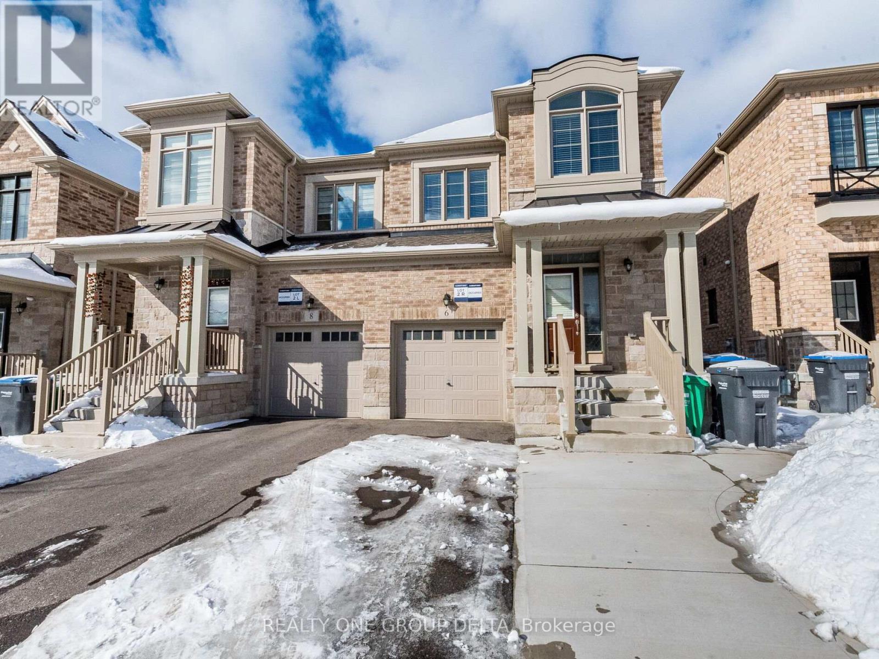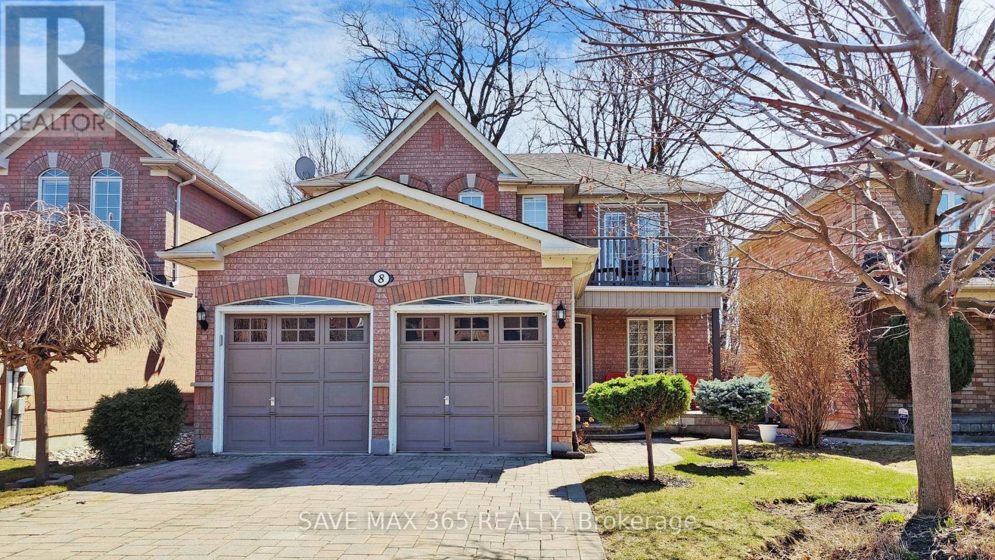535 Trevor Street
Cobourg, Ontario
Move-in ready Freehold townhome , all the benefits of a new build, without the wait! Offered by award-winning Tribute Communities, in the new master-planned Cobourg Trails development, the sold-out Amherst model features 9 main floor ceilings with taller interior doors to enhance the bright, open concept design. From the private, enclosed front porch, enter into the foyer, with a tall double closet and powder room. Further down the hallway is the access door to the insulated and drywalled single garage. The garage also has a bonus feature rarely seen in townhomes, a side door to access the rear yard. The sunlit main living area is comprised of the dining area, great room, and kitchen, with a deck off the 6' patio door to the backyard. The kitchen has modern cabinetry with upgraded 36" uppers and granite countertops, including an island with flush breakfast bar. Ascend the stained oak staircase to a 4-bedroom second floor lay out. Double entry doors open into the 19' long primary bedroom, that is complete with an ample walk-in closet and 4-piece ensuite. The 3 secondary bedrooms provide plenty of space for family, quests, or a home office. The centrally located main bath completes the functional upstairs. Just minutes from the 401, Via Rail Station, the historic downtown with specialty restaurants and boutique shopping, and a world-famous beach. Cobourg Trails provides the perfect balance of small town living with everyday conveniences.* 5 appliances are included. (id:55499)
New World 2000 Realty Inc.
25 - 380 Lake Street
Grimsby (Grimsby Beach), Ontario
ELEGANT FREEHOLD END-UNIT TOWNHOMEin newer, private enclave with short stroll to waterfront park and trail. Numerous upgrades! Open concept design, high ceilings, hardwood floors. Main floor family room opens to fabulous kitchen with island and sliding doors to fully-fenced private backyard. Stunning staircase leads to upper-level bedrooms includingspacious primary suite with walk-in closet & gorgeous ensuite bath, bedroom-level laundry. OTHER FEATURES INCLUDE: New wide-plank hardwood floors 2024, newly painted home 2024, new stainless steel kitchen appliances 2024, washer/dryer, window coverings, garage door opener, new c/air unit 2023. This impeccable home is a pleasure to show! Only two minutes to QEW access. ROAD FEE IS $88.25/MONTH (id:55499)
RE/MAX Garden City Realty Inc.
595133 Blind Line
Mono, Ontario
Escape to your own private sanctuary. This beautiful 4-bedroom, 3 bathroom bungaloft rests on 150 acres of land complete with barn. It perfectly blends rustic charm with modern comfort and offerhis endless opportunities for outdoor adventures and peaceful living.This unique bungaloft design features ample space for family and guests offering over 3500 sq ft of finished living space. The main floor boasts a family room with soaring vaulted, beamed ceilings, a cozy wood burning fireplace, and expansive windows that invite natural light. Theres an eat in kitchen, an oversized living & dining area, a huge solarium, 3 bedrooms, 2 bathrooms and a laundry room but wait, theres more. The upper-level primary suite is a private retreat, complete with a unique ensuite (requires completion) a w/I closet, and a walk-out deck for enjoying your morning coffee or stargazing at night. Hardwood floors, in-floor zoned heating, and walk-in closets in all the bedrooms add to the comfort and functionality of the home. Need more room? The unfinished basement with a walk-up entrance offers potential for an in-law suite or secondary dwelling.Explore your very own network of trails for hiking, ATV riding, snowmobiling, and horseback riding. With lush hardwood forests, a tranquil creek for fishing, and open spaces for hunting, the recreational possibilities are endless.Spend warm evenings on the spacious deck, complete with 2 ornamental ponds, waterfalls, a beautiful gazebo all surrounded by gorgeous perennial gardens.Located just minutes from Orangeville and Shelburne where all of your amenities are accessible yet tucked away for ultimate privacy and tranquility. Nature, hobby farm, gardens...just imagine! Endless possibilities. (id:55499)
Royal LePage Rcr Realty
41 - 375 Mitchell Road S
North Perth (Elma), Ontario
Lovely life lease bungalow in Listowel, perfect for your retirement! With 1,321 sq ft of living space, this home has 2 bedrooms, 2 bathrooms and is move-in ready. Walk through the front foyer, past the 2 piece powder room into the open concept space. The white kitchen has ample counter space and large island, a great spot for your morning cup of coffee! The living room leads into an additional room, perfect for a home office or craft room. There are 2 bedrooms including a primary bedroom with 3 piece ensuite with a walk-in shower. The in-floor heating throughout the house is an added perk, no more cold toes! The backyard has a private patio with a gas BBQ. This home has a great location with easy access to downtown, Steve Kerr Memorial Recreation Complex and much more! (id:55499)
Keller Williams Innovation Realty
1620 - 700 Humberwood Boulevard E
Toronto (West Humber-Clairville), Ontario
Experience luxury living at the prestigious Mansions of Tridel Humberwood in the sought-after Clairville community! This beautiful 2-bedroom, 2-bathroom Condo boasts top-of-the-line finishes, including S/S appliances in the kitchen with a spacious eat-in area, sleek modern cabinetry, elegant flooring, and fresh paint throughout. The master suite features a private 3-piece ensuite, while both bedrooms are filled with natural light. Enjoy world-class amenities in this 5-star building with low maintenance fees, offering 24/7 concierge and security, a fully equipped gym, party and recreation rooms, a swimming pool, tennis courts, a sauna, guest suites, and ample visitor parking. Ideally located near top-rated schools, gourmet dining, Walmart, Costco, Etobicoke General Hospital, and Toronto Pearson International Airport, this condo provides ultimate convenience. Commuting is effortless with easy access to TTC routes, the GO Station, and major highways (427,401,403 & 407). With nearby attractions such as Woodbine Casino, Woodbine Mall, and Humber College, this prime location has everything you need. Step onto your private balcony and take in the serene views of sunsets. This is an amazing opportunity to call it a home dont miss out! (id:55499)
RE/MAX Realty Services Inc.
1009 - 3006 William Cutmore Boulevard
Oakville (Jm Joshua Meadows), Ontario
Brand new unit located in sought after Mattamy Clockwork building in Joshua Meadows.There is no wasted space in this bright 583 square feet unit. The modern,open-concept kitchen includes upgraded built-in stainless steel appliances, upgradedcabinetry and hardware. Premium laminate flooring throughout. The generous primarybedroom enhanced with frameless glass sliding doors on the double closet. The denprovides ample space to set up a home office, or use as a dining area. The 124square foot balcony with sunny west exposure offers a wonderful outdoor retreat.Secure underground parking, locker and internet are included. The building offersfantastic amenities including 24 hour. concierge & security, a state of the artfitness centre, pet spa, social lounge, party room, rooftop terrace and secure parceldelivery station. Located in close proximity to schools, the Oakville Hospital,beautiful parks, shopping, fine dining and entertainment. Commuters dream with easyaccess to the 403, QEW & 407. Close to public transit and the GO. Energy efficientcondo with geothermal heating and cooling. (id:55499)
Sutton Group - Summit Realty Inc.
178 Torrance Woods Wood
Brampton (Fletcher's West), Ontario
Beautiful 4 Bedroom 4 Bath with 2 Bedroom Basement Apartment Greenpark Built Home, Maple Floor In Living, Dining, Family Room And Upper Hallway, Oak Staircase, Upgraded Kitchen, Pot Lights, Ceramic In Kitchen, Hallway And All Bathrooms,Fireplace In Family Room, Covered Porch, 2 Bedroom Basement Apt, Main Floor Laundry (id:55499)
Century 21 Percy Fulton Ltd.
1009 - 10 De Boers Drive
Toronto (York University Heights), Ontario
The "Avenger" Layout at the Desirable Avro Condominium. Functional open concept unit divided over 610 SqFt into a Two Bedroom And Two Bathroom condo. Large Unobstructed East Facing Balcony With Clear View. Great Location, Walking Distance To Sheppard Ave W, Subway, Downsview Park. A Short Walk From Yorkdale Mall And Area Hwys. Parking And Locker Included. Available June 1st. (id:55499)
RE/MAX Ultimate Realty Inc.
455 Caledonia Road
Toronto (Caledonia-Fairbank), Ontario
Get ready to fall in love with 455 Caledonia Rd., a rare and spacious 3-bedroom bungalow tucked into the vibrant Caledonia-Fairbank neighbourhood where homes like this dont come up often! This bright, move-in-ready home is ideal for first-time buyers, young families, or smart investors looking for extra space, comfort, and future potential in a thriving Toronto community. Inside, youll find a cheerful, functional layout designed for everyday living and future growth, while outside, the real bonus awaits: an upgraded detached garage, fully insulated and modernized in 2022 with a heat pump, 100-amp electrical service, and partial spray foam insulation, offering endless possibilities for a workshop, hobby space, or extra income stream. Youll love the unbeatable location with a bus stop at your door, quick access to Allen Road and the upcoming Eglinton Crosstown LRT, and a park just across the street for weekend fun. This quiet yet connected pocket of the city is perfect for putting down roots or growing your investment portfolio. Dont miss your chance to see it join us this weekend for the open house, Saturday and Sunday from 24 PM! (id:55499)
Genesis Realty
213 - 402 The East Mall
Toronto (Islington-City Centre West), Ontario
Welcome to the residences at 4Hundred The East Mall. 4 Years New! This thoughtfully designed 2nd floor unit boasts an array of features that cater to contemporary living. The open concept floor plan and 9ft ceiling offer ample space for relaxation and entertainment and access to a private balcony overlooking the courtyard! Large windows flood the interior with natural light, creating an inviting ambiance throughout! The kitchen features modern European designed cabinetry, sleek granite countertops and stainless steel appliances. The spacious bedroom features large closet and picture window offering a comfortable retreat ideal for unwinding after a busy day. Zebra Blinds on all windows and bedroom to provide privacy when required. Convenient In-Suite Laundry with Stacked Washer and Dryer. Condo Living without waiting for elevators! Fantastic amenities such as outdoor fitness equipment, a party room with kitchen, outdoor BBQ and patios, Fitness Room, games room, multiple bike racks & visitors parking. (id:55499)
Royal LePage Signature Realty
732 - 1100 Sheppard Avenue W
Toronto (York University Heights), Ontario
WestLine's Wonderful World overlooking Downsview Park! This modern 1-bedroom condo at Sheppard & Allen. Inside, you'll find a brand-new unit with sleek stainless steel appliances, in-suite laundry, and two stylish bathrooms: a luxurious 4-piece ensuite and an additional 3-piece for added convenience. Residents enjoy a 24-hour concierge, fully equipped fitness center, elegant lounges, a rock climbing wall, and a pet spa. Ideally located, this condo offers seamless access to transit and highway is just a 4-minute walk from Sheppard West subway station, close to the 401 & GO Transit, and only minutes to Yorkdale Mall. Tenants are responsible for hydro and water. Furniture and wifi included. Both short / long term rent also accept. (id:55499)
Master's Trust Realty Inc.
2208 - 50 Absolute Avenue
Mississauga (City Centre), Ontario
This 2-bedroom + den, 2-bathroom suite offers approximately 900 sq. ft. of interior living space plus a wraparound balcony of approx. 225 sq. ft. with 4 walkouts and breathtaking, unobstructed views of the city and lake. Featuring high-end finishes throughout, including hardwood flooring, marble floors in bathrooms, quartz countertops The sleek kitchen is equipped with 4 stainless steel appliances for a modern touch. (id:55499)
Homelife Landmark Realty Inc.
28 Donna Drive
Brampton (Heart Lake West), Ontario
Discover unparalleled luxury in this exquisite 3+2 bedroom, 4-bathroom detached home, featuring a fully legal basement suite ideal for multi-generational living or rental income. The chef-inspired kitchen dazzles with premium stainless steel appliances, custom soft-close cabinetry, and elegant quartz countertops, all illuminated by sleek pot lights for a bright, modern ambiance. An open-concept design seamlessly blends the tiled foyer, hardwood living room with a stylish accent wall, and upgraded oak staircase, creating an inviting space for entertaining. Upstairs, three generously sized bedrooms feature upgraded hardwood floors, ample closet space, and designer accent walls, while the spa-like primary bathroom and secondary baths offer high-end fixtures and contemporary finishes. The legal basement suite is a highlight, complete with two additional bedrooms, a full bathroom, and a kitchenette, perfect for guests or tenants. The lower level also boasts durable waterproof laminate flooring and abundant pot lights, creating a versatile space for relaxation. Step outside to your private oasis, featuring an expansive backyard ideal for outdoor gatherings. Additional premium upgrades include energy-efficient windows and doors, updated roofing, and new eavestroughs, ensuring year-round comfort and efficiency. Nestled near top-rated schools, parks, highways, and transit, this home offers luxury, functionality, and investment potential in one exceptional package. Brand new furnace (2024), Brand new Windows (2023), Brand new Front Door (2023), Brand new Patio Door (2023), Newly Insulated Attic (2023), Roof (2018) ** This is a linked property.** (id:55499)
Homelife Real Estate Centre Inc.
478 Wedgewood Drive
Oakville (Mo Morrison), Ontario
Beautifully Newly renovated Bungalow Detached in a wonderfully High demand Neighbourhood, Close to Wedgewood Creek, All in easy walking distance of some of Oakville's top-notch public and private schools (OTHS, St Mildred's, Linbrook, Maple Grove, St Vincent's, EJ James). Newly Renovated Kitchen with stainless steel appliances, open Concept living/dining rooms, spacious primary bedroom, second bedroom and renovated bathroom with Standing Glass Shower. Lots of Daylight during the day, the lower level features a huge rec/games room, Den for office Room, anda 3-piece bathroom, laundry. water heater rental. This lovely home is looking for wonderful tenants who will appreciate the quality renovations and the Neighbourhood. Currently occupied by Tenants, Occupancy June 2, 2025. (id:55499)
Ipro Realty Ltd.
101 Lesabre Crescent
Brampton (Bram East), Ontario
Charming and well-maintained Semi-Detached Home In Bram East! Welcome to 101 Lesabre Crescent. With Almost $ 20,000.00 in Upgrades, it is a beautifully kept Greenpark-built home In The Highly Sought-After Bram East Community of Brampton. This 3-bedroom, 3-bathroom semi detached gem offers a perfect balance of comfort, style, and convenience, making it an excellent choice for families, professionals, and investors. Step inside to discover a bright and spacious open-concept living and dining area, ideal for entertaining or relaxing with family. The modern eat-in kitchen boasts stainless steel appliances, ample counter space, and a cozy breakfast area perfect for casual dining. Upstairs, the primary bedroom serves as a private retreat, featuring a walk-in closet and a spa-like ensuite with a separate soaker tub and standalone shower. Two additional well-sized bedrooms and a second full bathroom complete the upper level, offering comfort and privacy for the whole family. Convenience is key with a main floor powder room, and direct garage access. The Home Also Offers Incredible Potential With A Separate Entrance To The Unfinished Basement, Providing An Opportunity For Customization. Outside, the fully fenced backyard offers a private and serene setting, perfect for outdoor gatherings and relaxation. Located in one of Brampton's most desirable neighborhoods, this home is steps from public semi transit and offers easy access to Hwy 427, 407, and 401, making commuting a breeze. It is also just a short drive to Bramalea & Malton GO Stations. Everyday conveniences are within reach, with Smart Centres Brampton East, Gore Meadows Plaza, and major retailers just minutes away. Families will appreciate the proximity to top-rated schools, Gore Meadows Community Centre, and beautiful parks, while professionals benefit from quick access to major employment hubs in Mississauga, Vaughan, and Pearson Airport. Don't miss out this opportunity (id:55499)
RE/MAX Metropolis Realty
Dream Maker Realty Inc.
2212 Urwin Crescent
Oakville (Wo West), Ontario
Welcome To 2212 Urwin Crescent, Nestled In The Prestigious Bronte Village Of Southwest Oakville, Just A Short Walk From The Lake. Immerse Yourself In One Of Oakville's Most Exquisite Backyards, Featuring A Covered Outdoor Living Space Complete With A Fireplace And An Outdoor Bathroom. This Remarkable Residence Boasts Over 3,000 Square Feet Of Executive Living Space, Including Four Plus One Bedrooms And Six Luxurious Bathrooms, Designed For An Open-concept Lifestyle On The Main Floor. The Brand-new Custom Kitchen Offers Seamless Access To The Outdoor Dining Area, Showcasing Stunning Views Of The Pristine Swimming Pool And Meticulously Crafted Landscaping. Indulge In The Rewards Of Your Hard Work Within This Extraordinary Masterpiece, Where Every Detail Reflects Sophistication And Luxury. Experience Unparalleled Living In A Setting That Truly Redefines Opulence. (id:55499)
RE/MAX Escarpment Realty Inc.
809 - 1050 Main Street E
Milton (De Dempsey), Ontario
First time homebuyers and investors, this luxurious and sophisticated condo boutique offers 24 hour concerige, on site management, a guest suite, pool with hot tub, 2 saunas, gym, yoga & pilates room, party room, library and terrace and car washing station. The unit boasts of upgraded interior just as is the ART on MAIN building. This exquisite condo unit has 1 bedroom plus large den. Primary bedroom contains 3 piece ensuite bathroom. The private balcony is spacious with great view. The 2nd bathroom is delicately located for ease of use and convivence of visit guests. Look no more for a great condo to call your new home. Location: Walk Score 79-Milton Art Centre, Community & Leisure Centre, Library, Groceries, Restaurants, LCBO & Starbucks. Parking and locker is owned. Above grade has a total of 665sf plus 50ft balcony [original source builder floor plan]. Offers anytime. Email all offers to: ola.akinyemi@royallepage.ca. (id:55499)
Royal LePage Meadowtowne Realty
454 Harkin Place
Milton (Sc Scott), Ontario
Executive Home W/5 Bedrooms, Approx. 2800 Sqft On A Quiet Street In Milton Trail Area, Surrounded By Parks, Conservations. Very Bright & Open Layout W/9' Ceiling On Main Flr & Office. Loft With 5th Bedroom, Brand New Hardwood Floor Through Out. Ideal For Growing Family. Laundry On Main Floor W/Garage Access. All Bdrms Offer Bathrooms. Close To Schools, Plaza And Transportation. Hi-End S/S Appliances, Owned HWT. (id:55499)
Aimhome Realty Inc.
444 Maybank Avenue
Toronto (Junction Area), Ontario
Welcome to the Toronto's Desirable Junction Area This 2-storey detached Home Client Remarks Love to Host? THIS IS YOUR HOME! Chef's Kitchen with a Spacious open concept main floor loaded with natural light and a cozy family room with a charming fireplace, perfect for gatherings and relaxation. outdoor views from the solarium, a lovely space to unwind or entertain. This Unique Property has a Private Separate Basement with separate Entrance potential offering multiple streams of income opportunities from the ease of your home - making living in Toronto super affordable! Conveniently situated in the Junction. The backyard also features a Portuguese-style handmade oven. steps away from the Stockyards Village & near the Future Smart track Go Station this stunning property has it all! Located On A Quiet Tree-Lined Street, Short Drive to High Park, near all Amenities, Shops and Eateries this Beautiful Home is a Must See! **EXTRAS** Outdoor Pizza Oven, 2 Garage +Driveway at the front (id:55499)
RE/MAX Realty Services Inc.
Upper - 11 Telegraph Street
Brampton (Heart Lake East), Ontario
Discover this bright and spacious 3-bedroom, 2.5-bathroom townhouse in the desirable Heart Lake East neighborhood! Located on the second and third floors, this home offers modern living with ensuite laundry, a garage + driveway parking, and an open-concept layout perfect for families or professionals. Features: Large primary bedroom with ensuite bathroom Modern kitchen with stainless steel appliances Bright living and dining areas Private laundry (not shared) Private Garage Parking, Optional basement storage available for $250/month. Utilities: Tenant to register for utilities and pay 70% of the total (reimbursed 30% by basement unit). Convenient Location: Located in a safe neighborhood, it offers easy access to Hwy 410, Turnberry Golf Course, and Trinity Common Shopping Mall. You'll also be close to Heart Lake Conservation Area and just a 20-minute drive from Toronto Pearson Airport and 40 minutes from downtown Toronto. (id:55499)
Right At Home Realty
1702 - 335 Mill Road
Toronto (Eringate-Centennial-West Deane), Ontario
Welcome To Valencia Towers! This Bright And Spacious 1-Bedroom Unit Offers Over 750 Square Feet Of Well-Designed Living Space, Filled With Natural Light And Featuring A Large Balcony, Perfect For Outdoor Relaxation. While The Unit Requires Some Cosmetic Updates, It Presents Incredible Potential For First-Time Buyers, Downsizers, Or Investors Looking To Renovate And Add Value. Maintenance Fees Offer Great Value! Residents Enjoy Top-Tier Amenities Such As A Fitness Centre, Pool And Sauna, Party Room, Visitor Parking, And More. Ideally Located Near Major Highways (427, QEW, 401), TTC, Kipling & Islington Stations, Great Schools, Centennial Park, Etobicoke Creek Trails, Markland Wood Golf Club, The Airport, And Sherway Gardens. Don't MissThis Opportunity To Own In A Well-Managed Building In A Prime Etobicoke Location! (id:55499)
Accsell Realty Inc.
. - 6 Quinton Ridge
Brampton (Bram West), Ontario
See Virtual Tour, 4 Bedrm with 1 Bedrm Legal basement Apartment , 2 Laundry .Modern Open Concept, Semi-Detached With total 4 Bath In A Prime Brampton Neighborhood Close To Many Desirable Amenities And Easy Access To Highway 407 And 401. Ensuring you're never far from all the amenities also Located conveniently close to schools and shopping centers, including the Toronto Premium Outlet Mall just 15 minutes away and the Amazon Distribution Centre and Banks. Hardwood & 9" Ceilings, Kitchen With Breakfast Bar/ Centre Island And Includes Private Laundry. Direct Access To Garage Form The House. Ideal For 2 Family . Home Sweet Home.**EXTRAS** 2 Fridge, 2 Stove, B/I Dishwasher, 2 Washer,2 Dryer All Elfs.OPEN HOUSE SUNDAY 4th MAY 2025 BETWEEN 2-4 P.M. (id:55499)
Realty One Group Delta
88 Frederick Street
Brampton (Downtown Brampton), Ontario
Welcome to this beautifully renovated home in the heart of Downtown Brampton! This move-in ready gem features 3 spacious bedrooms and 2 full bathrooms on the second level , a powder on the main level with brand new flooring throughout and new carpet on the stairs for a fresh, modern feel.The finished basement includes 2 additional bedrooms, 1 bathroom, and a legal separate entrance, offering great rental income potential or the perfect setup for extended family. Conveniently located just steps to public transit, a short walk to Downtown Brampton, and only short 15 minute walk to the GO Station. Dont miss this opportunity to own a versatile, upgraded home in one of Bramptons most sought-after locations! (id:55499)
RE/MAX Excellence Real Estate
8 Morden Neilson Way
Halton Hills (Georgetown), Ontario
Welcome to the prestigious neighborhood of Halton Hills in the charming town of Georgetown! Nestled beside a tranquil ravine, this stunning home offers breathtaking scenic views and a true cottage-like experience right in your backyard. Enjoy your morning coffee on the second-floor balcony. This Home, situated on a large ravine lot, boasts a spacious backyard with a generous deck, complete with a solid metal gazebo perfect for hosting unforgettable gatherings. This 4 bed 4 Wash home features gleaming hardwood floors throughout. Enter through grand double doors into a bright and open foyer that seamlessly flows into the living room, a formal dining area, and a cozy family room featuring a gas fireplace. The modern kitchen includes a walk-out to your private backyard oasis ideal for entertaining. The Master Bedroom comes with ensuite Washroom with Jacuzzi. The professionally finished basement offers a huge recreation room, an additional washroom, and a stylish mini bar perfect for relaxing or entertaining guests. Enjoy the convenience of a wide driveway with no sidewalk, allowing parking for up to 4 vehicles, in addition to a double-door 2-car garage. Just steps away is a beautiful public park where you can watch your kids play right from home. With only a few homes, this low-traffic area provides an added sense of safety and peace of mind making it the perfect place to call home. (id:55499)
Save Max 365 Realty



