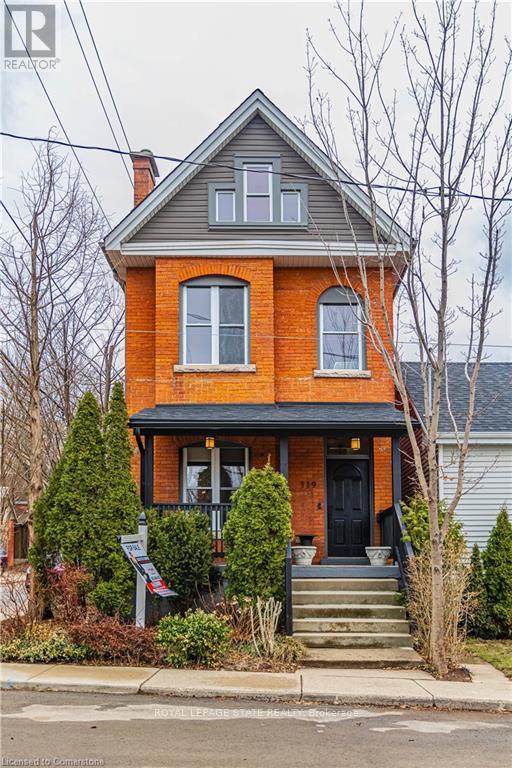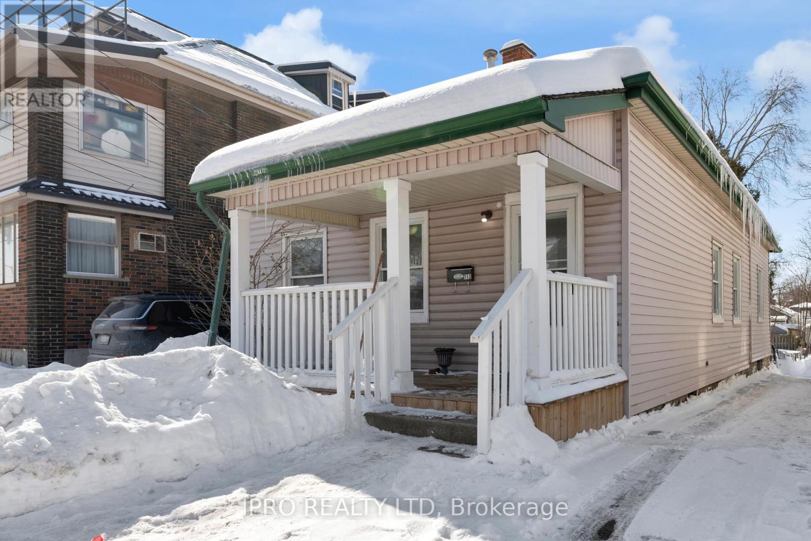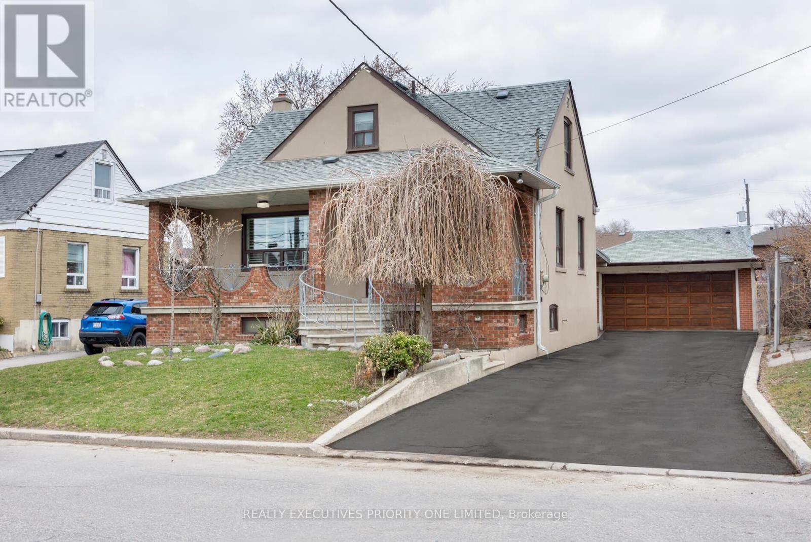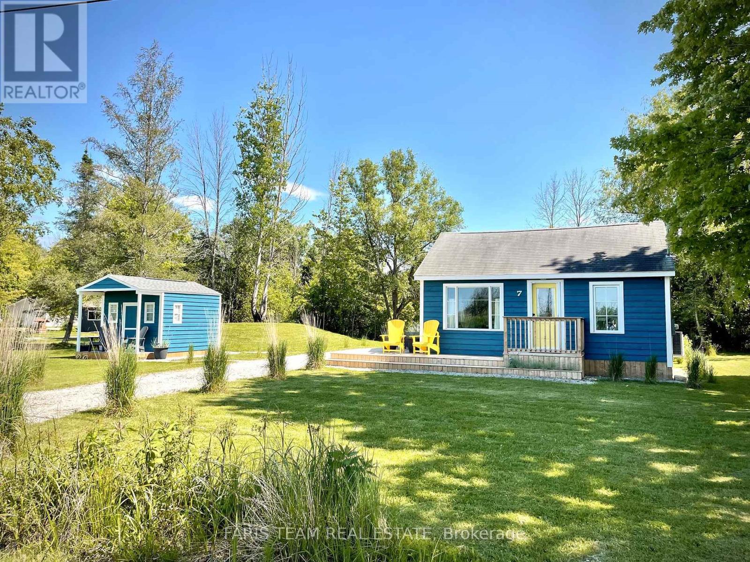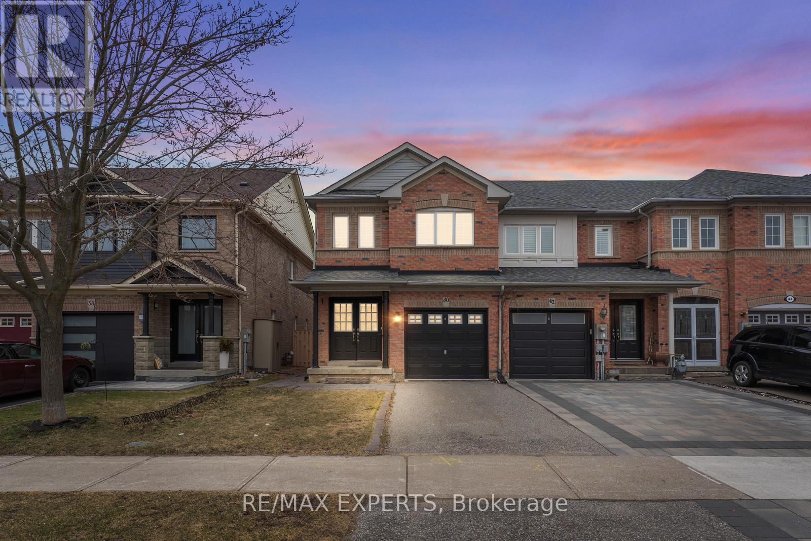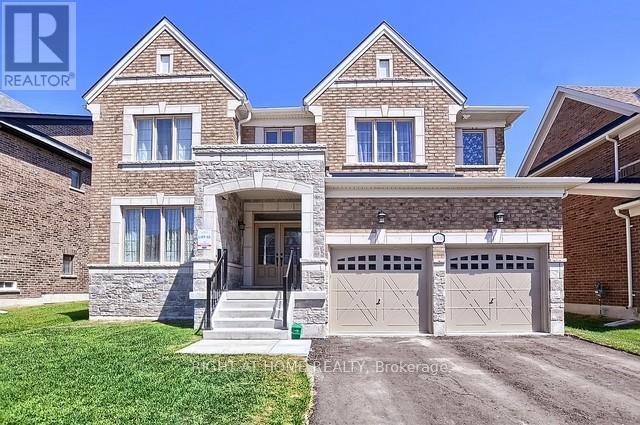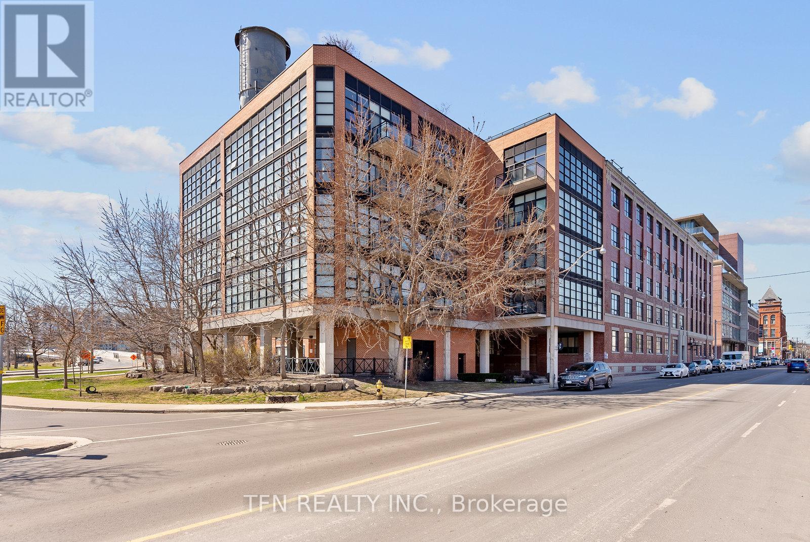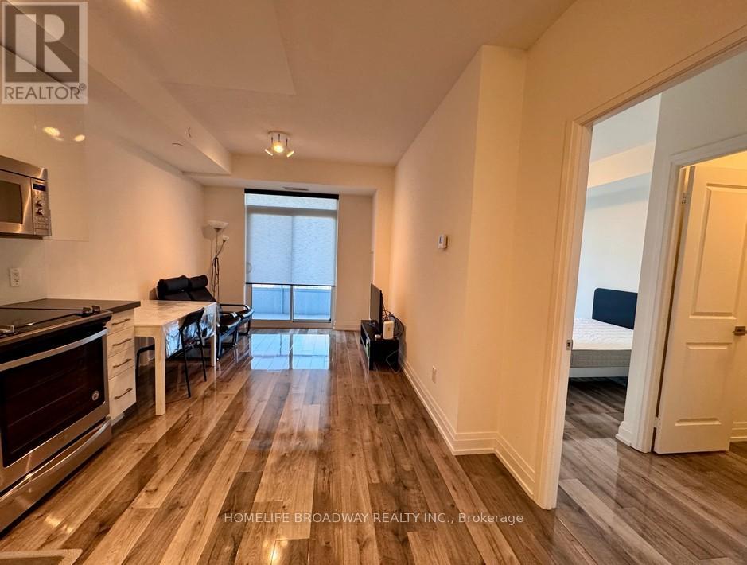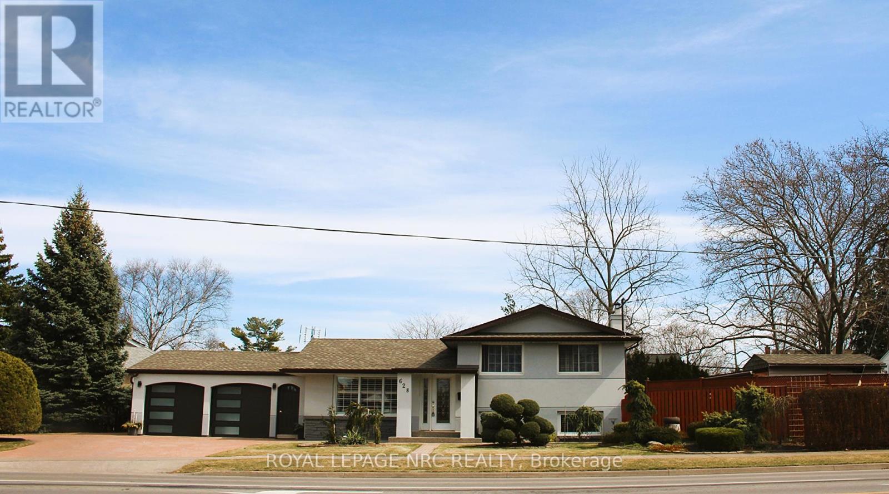34 Phair Crescent
London South (South J), Ontario
Detached 3 BR home in a most desirable neighbourhood and on a quite Crescent available for sale. Well maintained, updated and freshly painted walls trough out. Foyer with a wealth of natural light and a chandelier. Bright and well ventilated home with lots of living space. Large kitchen with movable centre island for eat-in breakfast and a pantry for extra storage. Primary bedroom has an ensuite bath and walk-in closet. Enjoy a large backyard and a deck with trees for privacy. Furnace replaced in 2024 with various other updates throughout the house. Rough-in for bath in basement. Close to most amenities, public transit and minutes to 401. (id:55499)
Century 21 People's Choice Realty Inc.
25 Lynnvalley Crescent
Kitchener, Ontario
Beautifully maintained 4-bedroom, 4-bath home nestled in sought-after Monarch Woods. The moment you step inside, you'll appreciate the spacious, functional layout & pride of ownership that shines throughout. The main floor offers well-appointed formal living & dining rooms while the inviting family room features a brand-new gas fireplace installed in October 2024. The kitchen is bright & practical with easy access to the backyard for seamless indoor-outdoor living. Downstairs the professionally finished basement provides additional living space to meet your family's growing needs. It includes a 5th bedroom, full 3-pce bathroom, den, large recreation room - perfect for hosting guests, setting up a home office, or simply spreading out and enjoying the extra space. Upstairs, you'll find 4 generously sized bedrooms, including a massive primary suite spanning the entire width of the back of the home. This private retreat has ample room for a reading or sitting area. A walk-in closet separates the sleeping space from the 5-pce ensuite, creating a peaceful & functional layout. Enjoy views of Lynnvalley Park from the quiet sitting area. Recent upgrades add to the homes comfort & value, including new furnace & air conditioning system (2023), updated windows and a newer roof completed (2018). These features ensure year-round efficiency and peace of mind for years to come. Step outside to discover a beautifully landscaped, south-facing backyard. The fully fenced yard and extended patio create the perfect retreat. The exposed aggregate driveway & wide front steps enhance the curb appeal & offer parking for 2 vehicles in addition to the double-car garage. Across the street, you'll find Lynnvalley Park, with additional nearby green spaces all offering beautiful walking trails & opportunities for outdoor activity. Families will love the walking distance to Sandhills Public School & St. Dominic Savio Catholic Elementary School. (id:55499)
RE/MAX Twin City Realty Inc.
119 Ray Street S
Hamilton (Kirkendall), Ontario
This exceptional turn key property in the highly sought after Kirkendall neighborhood of Hamilton, blends historic character with modern conveniences. Circa 1890 this meticulously maintained, 2.5-story home offers 3 spacious bedrooms, 2.5 bathrooms, and a striking red-brick exterior with a welcoming front porch. Inside the airy foyer features a transom window above the front door, leading to a bright and open-concept main floor with gleaming hardwood floors, high ceilings, crown molding, and large windows. The living and dining rooms are perfect for entertaining, while the updated kitchen boasts sleek stainless steel appliances, tiled backsplash & convenient to the chic 2 pce powder room. The 2nd level includes two generously sized bedrooms with great closet space, a lovely 4-piece bathroom and a convenient laundry room (formerly a 4th bedroom). The third level is a perfect Primary Suite retreat large double closets and a spa sized 4-piece ensuite, with a skylight. The unfinished basement is open space for storage. Enjoy the kitchen walkout to the large rear deck and the private yard and low-maintenance landscaping & a private parking spot accessible from Hunter St W - a rare find in this sought-after locale. Lots of updates include; electrical, plumbing (all in '08) Roof stripped & reshingled in 2020. Tasteful updated light fixtures, hardware and fresh, neutral paint throughout. 3 beautiful levels with approx. 1,843 SQ.FT above grade! Steps from the Locke St S village w/ easy access to boutiques, restaurants, & amenities. Easy access to major transportation routes, downtown Hamilton, public transit, GO stations, multiple schools, HAAA grounds, Hamilton Tennis Club, Bruce Trail, various parks, playgrounds, & other green spaces. (id:55499)
Royal LePage State Realty
713 Adelaide Street N
London, Ontario
Attention Investors and First Time Home Buyers! Welcome to this spacious 4-bedroom bungalow with AC4 Commercial Zoning, offering a unique opportunity for both residential living and business use. Ideally located in a well-connected neighborhood, this property provides easy access to public transit, shopping, dining, and major institutions such as Western University and Fanshawe College. This well-maintained home features a freshly painted interior, new kitchen cabinets and countertops, and a functional layout that suits commercial and residential needs. The walk-out basement leads to a large backyard, perfect for outdoor gatherings or future development potential. Additional highlights include two designated parking spaces and a strong rental history, with the property previously leased for $2,800/month. With its prime location, flexible zoning, and recent updates, this property is an excellent choice for homeowners, investors, or entrepreneurs. Don't miss out on this rare opportunity-schedule your showing today! (id:55499)
Ipro Realty Ltd
162 Confederation Street
Halton Hills (Glen Williams), Ontario
You've Found The Perfect Lifestyle. Celebrate Luxury In This Exquisite Custom Built 5 Bedroom Executive Retreat. Situated In The Prestigious Meadows Of The Glen Community in Glen Williams. You Can Be Assured Of Uncompromising Quality And Attention To Detail. 162 Confederation St Is More Than Just An Address, It's A Source Of Pride, An Individual Residence That Reflects Your Unique Lifestyle And Interests. Serene And Spacious Rooms Flow Seamlessly From One To The Next Throughout This Beautifully Designed Home. Perfect For Entertaining Or Finding A Quiet Space To Unwind. Surrounded By Nature On A Premium Walk-Out Ravine Lot. With Over 4300 Sq Ft Above Grade And Comes Fully Loaded With All The High-End Finishes. Don't Miss This Opportunity To Call This Home. Book Your Private Showing Today! (id:55499)
Royal LePage Premium One Realty
90 Anthony Road
Toronto (Downsview-Roding-Cfb), Ontario
Welcome to this well-maintained home, lovingly cared for by the long time owners. Nestled in a prestigious neighbourhood surrounded by beautiful, upscale homes, this property offers exceptional value and charm.Charming 1.5-storey home in a highly sought-after neighbourhood, surrounded by large, upscale properties. This home is set on an expansive lot with excellent potential. Key features include a 1-year-old furnace, newer roof, front and back sprinkler system, central air conditioning, hardwood floors, and a finished basement with separate entrance perfect for an in-law suite or income potential. Includes washer, dryer, window blinds, and garage door opener with 2 remotes.This is your chance to own a home in one of the city's most desirable areas! (id:55499)
Realty Executives Priority One Limited
7 Delta Drive
Tay (Waubaushene), Ontario
Top 5 Reasons You Will Love This Home: 1) Enjoy unobstructed views of the marsh and bay every single day with the ever-changing landscape of sunsets, birds, and wildlife offering a peaceful, nature-rich backdrop you just wont get in a condo 2) Smartly designed for full-time comfort with a small footprint and luxe touches, including a gas fireplace and stove, stainless-steel appliances, dishwasher, spacious shower, and even a loft for guests or storage, plus a cozy bunkie with its own porch for added flexibility 3) The generous yard gives you room to grow, where you can consider adding a gazebo, another outbuilding, or possibly a home addition; formerly housed a garage, so the potential is there 4) Stay active year-round with easy access to snowmobile trails, the Tay Shore Trail just a block away, and a private, residents-only waterfront park across the street, perfect for launching kayaks, enjoying a picnic, or taking in the serene views 5) A peaceful retreat thats still conveniently connected, just 1.5 hours to Toronto and a short drive to Barrie, Orillia, and Midland; enjoy proximity to Mount St. Louis, Vetta Nordic Spa, Horseshoe Resort, Quayles Brewery, and moree. Visit our website for more detailed information. (id:55499)
Faris Team Real Estate
Faris Team Real Estate Brokerage
811 - 18 William Carson Crescent E
Toronto (St. Andrew-Windfields), Ontario
Stunning, Spacious, and Bright Apartment in a Prestigious Condominium, Nestled in a Quiet Cul-De-Sac in the Charming St. Andrews Neighborhood. This Exquisite East-Facing Unit Offers Breathtaking Panoramic Views of a Beautifully Landscaped Courtyard and Ravine from its Spacious Balcony. Boasting 9 Ft. Ceilings and Painted with Modern Upgrades, it Features a Large Kitchen With Granite Countertops, an Eat-In Area, and Ample Cabinetry. The Functional Split-Bedroom Layout Includes Two Bedrooms Plus a Spacious Den with a Large Closet, Perfect as a Third Bedroom or Home Office. The Open-Concept Living and Dining Area is Bathed in Natural Light, With a Seamless Walk-Out to the Balcony. The Primary Bedroom Offers a Generous Walk-In Closet and a 5-Piece Ensuite with New Faucets, while Abundant Storage and New Door Handles Add to the Homes Thoughtful Touches. A Drinking Water Filtration System is Included. Enjoy Top-Tier Amenities in This Luxury Building, Including 24-Hour Security/Concierge, Visitor Parking, Guest Suites, Party Rooms with a Kitchen and TV, Fully Equipped Gym, Indoor Pool, Hot Tub, Sauna, Recreation Center, Pool Table, Ping Pong Table, and Library Room. All Utilities, Including Cable and Internet, are Included. A Locker and Parking Space Conveniently Located Near the Elevator. Prime Location, Just Steps from Yonge Street, Highway 401, YorkMills TTC and GO Buses, Don Valley Golf Course, and the Prestigious Hogg's Hollow. Close to Renowned Schools Such as Owen PS, St. Andrew MS, and York Mills CI, as well as Restaurants, Shops, and Parks. A Rare Opportunity to Live in Luxury and Convenience Dont Miss Out! (id:55499)
Royal LePage Real Estate Services Ltd.
Left Bsmt - 68 Direzze Court
Richmond Hill (Mill Pond), Ontario
Stunning, Fully Renovated Walk-Out Basement Apartment on a Quiet Cul-de-Sac! Nestled on a prestigious street just steps from a scenic ravine, this beautifully updated unit offers stylish and flexible living space. Enter through a private entrance into a spacious room currently used as an office, which can also serve as a bedroom, depending on your needs. Features include a brand-new stylish kitchen with brand-new appliances, a sleek 3-piece bathroom, new flooring, and fresh paint throughout. The unit comes furnished, with the option to remove items based on tenant preference. Parking may be available with arrangements. The tenant is responsible for 1/4 of the utilities. Wifi is free. One Parking spot could be allocated with arrangements (details TBD), Tenant provides tenant insurance. Conveniently located close to schools, parks, transit, and this one is not to be missed! (id:55499)
RE/MAX Excel Realty Ltd.
9 Ardwold Gate
Richmond Hill (Bayview Hill), Ontario
Spectacular 2 car garage Stone Front 4 Bdrm 3 Bathrooms On The Second Floor. All Brazilian Hardwood Floor, Numerous Pot Lights And Cornice Moulding Throughout. Iron Picket Railing Staircase With Granite Foyer. Elegant Custom Granite Kitchen. Family Room With Custom Fireplace. All Update Granite top Baths. Finished Bsmt With Recrm W/ Wet Bar & Fireplace, 3 Bedrooms And Bath. Walking distance to bus, plaza and school. (id:55499)
Royal LePage Your Community Realty
40 Benjamin Hood Crescent
Vaughan (Patterson), Ontario
Opportunity awaits in Vaughan's sought after Patterson community! Welcome to 40 Benjamin Hood Cres! This 3 bed, 3 bath END UNIT townhouse has been recently renovated and shows to perfection! Features an open concept & functional floor plan offering over 1,500sf of living space + finished basement wrapped in tastefully selected chic and modern finishes throughout! Be the first to enjoy this newly renovated home! Main floor living space offers ample space for living/entertaining, large primary bedroom features a walk in closet and beautifully finished ensuite bathroom with oversized shower, finished basement rec room, freshly painted, fenced in rear yard with interlock pavers and much more! AAA location just a short distance to the fine amenities of Rutherford Rd and Dufferin St, Maple Go Station, 400 series highways, parks, schools, community centre, library, public transit, retail amenities, Canada's Wonderland, Vaughan Mills shopping mall, Cortellucci Vaughan Hospital and Much More! Enjoy life in this family oriented vibrant community that people are proud to call home! (id:55499)
RE/MAX Experts
1310 Butler Street
Innisfil (Alcona), Ontario
Luxurious Modern Home in Prime Innisfil Location Backing Onto a Serene RavineThis stunning modern residence in Alcona, Innisfil offers a rare combination of elegance, comfort, and premium upgrades. Situated on a large, fully fenced lot backing onto a beautiful ravine, this home provides a peaceful retreat surrounded by nature while being close to all conveniences.Step inside to a spacious, thoughtfully designed layout filled with high-end finishes. The gourmet kitchen features stainless steel appliances, granite countertop, extended cabinetry and backsplash. The open-concept design seamlessly connects the kitchen to the dining area with a built-in server, perfect for hosting gatherings. Bright and spacious family room features a cozy fireplace and large windows, allowing natural light to fill the space.A separate main-floor library/office provides a quiet and functional workspace, while the second floor boasts four generously sized bedrooms, including a luxurious primary suite with a spa-like ensuite bathroom. A second-floor laundry room adds convenience, and a computer loft offers additional space for work or study.The oversized lot backing onto a lush greenbelt ensures privacy and stunning views, making the backyard an ideal space for relaxing or entertaining. Located in one of Innisfil's most sought-after communities, this home is close to schools, parks, and just five minutes from the beautiful Innisfil Beach. With easy access to shopping, dining, and major highway. This exceptional home offers modern luxury, a prime location, and breathtaking ravine / green line views a rare gem of Alcona area in Innisfil. (id:55499)
Right At Home Realty
10 Bud Leggett Crescent
Georgina (Keswick South), Ontario
This beautiful 4-bedroom, 2 1/2-bath home situated in Simcoe Landing South Keswick offers a fully fenced backyard, providing privacy and a safe space for children and pets to play. The open-concept kitchen is perfect for entertaining, the backyard features a charming gazebo and cozy fire pit, ideal for gatherings with family and friends. This house is equipped throughout with smart home devices including permeant outdoor Gem Stone lights. With a full-size double car garage, minutes to Highway 404, local parks, schools, and shopping, this home is located in a family-friendly community that offers both convenience and tranquility. (id:55499)
Union Capital Realty
71 Air Dancer Crescent
Oshawa (Windfields), Ontario
Welcome to this bright and spacious entire 3-bedroom townhouse in a sought-after family-friendly neighbourhood in North Oshawa! This modern and well-maintained home offers comfort, convenience, and style perfect for families or professionals. 3 Bedrooms | 2.5 Bathrooms Convenient Main Floor Powder Room 1-Car Garage + Driveway Parking Second Floor Laundry No more carrying clothes up and down! Open-concept kitchen with stainless steel appliances Large windows for tons of natural light Spacious living and dining area with a walk-out to backyard Amenities: Central A/C & heating Dishwasher, fridge, stove, washer & dryer included Plenty of storage throughout the home Access to nearby parks, schools, and trails Prime Location: Easy access to HWY 407 & public transit Close to Durham College & Ontario Tech University Shopping, grocery stores, and dining just minutes away (id:55499)
Exp Realty
203 - 68 Broadview Avenue
Toronto (South Riverdale), Ontario
Welcome to one of Toronto's most iconic authentic "hard lofts"! Where contemporary chic meets industrial cool. This loft conversion is one of the best in the city with historical details that will transport you back in time to the buildings first era when it was a pharmaceutical warehouse in the early 1900s. This corner unit features vintage details, massive industrial posts and beams, and exposed brick throughout. Soaring wood-slat ceilings and high ceilings create a dramatic atmosphere. The building offers coveted modern amenities, including underground parking and a spacious indoor/outdoor party room with stunning views of the Toronto skyline. It even retains its original New York-style water tower! This 1-bedroom loft, spanning around 1100 sq. ft., is filled with natural light, thanks to large windows that flood the space with brightness. The open-concept living and dining area is perfect for entertaining, while the separate bedroom offers a peaceful retreat. Step outside to your private balcony for a touch of outdoor living. Located in the vibrant neighborhoods of Riverside and Leslieville, youre just steps away from parks, trendy cafes, top restaurants, and shopping. With easy access to transit and the East Harbour station opening soon, this neighborhood is set to grow even further, with the Ontario Line subway transforming the area. (id:55499)
Tfn Realty Inc.
4890 Lake Ridge Road N
Pickering, Ontario
One-of-a-Kind Retreat Tucked away on private acreage; this stunning black A-frame is the epitome of luxury meets cozy simply bursting with rustic charm. Surrounded by pristine farmland and mature evergreens, this architectural statement offers a secluded sanctuary just minutes from everyday conveniences. Step inside to a designer-inspired interior, where high ceilings and oversized windows flood every room with natural light. The living rooms wood-burning fireplace creates the perfect ambiance for intimate gatherings, while the brand-new custom kitchen complete with a statement island and exposed brick accent wall is a dream for both the casual home cook and elegant entertaining. The main-floor primary suite offers ease and comfort, while the second floor boasts two spacious bedrooms, a private office, and a sun-drenched family room with its own balcony the ideal spot for morning coffee or sunset views. Then, just when you think you've seen it all, a hidden staircase leads to a breathtaking finished loft. With dormer windows brimming with character, a private balcony,and stunning views, its the perfect flex space - for a home office, guest suite, kid zone, or tranquil hideaway. A place where modern luxury,meets the warmth of a woodland retreat. Don't miss your chance to own something truly extraordinary, unique, and special in every way. Recent upgrades & improvements include but are not limited to; Metal roof 2023, Furnace 2023, Windows 2022, Kitchen 2025, Primary bath 2025. (id:55499)
Royal LePage Your Community Realty
612 - 591 Sheppard Avenue E
Toronto (Bayview Village), Ontario
660SF, 9-foot Ceilings Well-kept unit at The Village Residences by Liberty! This Bright West facing 1 Bed + Den unit offers a Full-Length Balcony with an Unobstructed view (Den can be used as a 2nd bedroom or office) . The Primary Bedroom includes an upgraded Ensuite Bathroom with Frameless shower door and a Large Walk-in Closet. Modern Kitchen w/upgraded S/S Appliances and Backsplash! Laminate floor throughout! The unit included 1 parking! Amenities: 24-hr Concierge, Amazing Rooftop Outdoor terrace, Exercise Room, Golf Stimulator, and more! Location Location Location! Across from Bayview Village shopping center; 3-minutes walk to Bayview Subway Station (Line 4); Few stops to CF Fairview Mall or TTC Main Line 1! Easy access to Hwy 401 & 404; Parks, Hospital, schools, YMCA are all nearby! Ready to Move In. Must See to appreciate! (id:55499)
Homelife Broadway Realty Inc.
152 Essling Avenue
Hamilton (Crerar), Ontario
Welcome to 152 Essling Ave a beautifully maintained, turnkey freehold townhome in a highly sought-after, family-friendly neighbourhood on Hamilton Mountain. This 3-bedroom, 2.5-bath home offers high-end finishes, including granite countertops in the kitchen and bathrooms (2021), a fully renovated kitchen with stainless steel smart appliances (2021), updated bathrooms and vanities (2021), laminate flooring throughout (2021), steel garage door (2021), and new roof (2021).Enjoy a clean, painted 1-car garage with indoor entry and an oversized driveway with 4-car capacity. The finished basement features extra storage and a cold cellar. Major upgrades include a full window replacement by Nordik Windows (2022, with 25-year warranty), new extra-wide front door and sliding patio door (2022), and a fully landscaped, maintenance-free backyard (2022) with 6ft fence, interlock patio, artificial turf, and XL custom garden beds ideal for vegetables or flowers. Additional features: new AC unit (2022, owned), hot water tank (2022), Aprilaire humidifier (2022), duct cleaning (2023), fresh neutral paint (2022), Rogers & Bell fibre optic wiring (2023), gas fireplace, stainless steel BBQ, finished basement, and smart thermostat & video doorbell (2024).Convenient location: 5-min walk to Rymal Square plaza (groceries, pharmacy, dentist, eye doctor), steps to public transit, 15-min drive to Hamilton GO. Quick access to Limeridge Mall (3 min), Fortinos (5 min), Upper James shops (5 min), and Heritage Greene Centre (10 min). (id:55499)
Royal LePage Meadowtowne Realty
3 Glen Gordon Road
Toronto (High Park North), Ontario
Welcome to 3 Glen Gordon Rd. This spectacular two story home, located in desirable High Park North, offers large, sunny, living spaces and incredible curb appeal. The main floor features an open concept layout. It also features an open living room with fireplace and pot lights, an open dining room combined with a family room and fabulous modern eat-in kitchen with stainless steel appliances. There is a bathroom conveniently located in this area. On the second floor there are four bedrooms with two gorgeous renovated washrooms and a laundry room for everyone's convenience. Engineered wood floors throughout the house. The basement is also fully finished with a fabulous second kitchen, second laundry room, one bedroom and a 3 pc washroom. Its separate entrance makes it appealing for potential extra income. Private, fully fenced backyard with a huge deck and an extra space for gardening. This is an amazing neighborhood, a short walk to High Park, Bloor West Village, The Junction and its many shops, cafes and restaurants. Just minutes from the subway. (id:55499)
Ipro Realty Ltd.
(Main Floor) - 65 Park Crescent
Richmond Hill (Oak Ridges Lake Wilcox), Ontario
Bright and spaciouse Detached house Backing On to the Ravine.Open Concept Design with Pot Lights & Hardwood Floor Thru-Out. Spacious Master Bedrm, Living Rm & Dinning Rm w Amazing Views. Walkout deck from the main floor with stairs down to the backyard. Great Location with Walking Distance to Lake Wilcox, Conservation Bike Trail, Community Centre, Mins to 404/Gormley Go Stations. Good Schools (Bond Lake Elementary & Richmond Green High School). Excellent neighbourhood. (id:55499)
Kingsway Real Estate
9 Bruton Street N
Thorold (557 - Thorold Downtown), Ontario
Stunning 3-Bedroom Townhome with Elegant Finishes! Welcome to this beautifully upgraded 3-bedroom, 4-bathroom townhome that offers style and comfort! The spacious primary suite boasts a huge walk-in closet and a modern ensuite with high-end finishes. A mix of hardwood and tile flooring flows throughout the home, extending even into the garage and cold storage rooms for a polished touch. The finished basement is a showstopper, featuring floor lighting, a 4-piece walk-in shower bathroom, and a long, elegant gas fireplace perfect cozy retreat. Step outside to find an extra parking space and a lighted concrete walkway wrapping around to a fenced-in backyard oasis. Complete with a charming garden area and a canopy, this low-maintenance space is perfect for relaxing or entertaining. (id:55499)
RE/MAX Niagara Realty Ltd
628 Vine Street
St. Catharines (442 - Vine/linwell), Ontario
This stunning side split home is located in the North-end of St. Catharines and near Lock One of the Welland Canal it's also only minutes from Lake Ontario and beautiful Sunset Beach, parks, famous bicycle and walking trail and shopping, schools, transit. This home promises convenience and a connected lifestyle. Beautiful stucco finishes invite you to a modern home, when you step inside and be welcomed into a contemporary design. Main floor has an open living area with a large window, seamlessly connecting the living room, dining area, and kitchen. Living room has electric fireplace with the option of changing lighting and heating. Modern kitchen equipped with stainless steel appliances, custom cabinetry, island, and sleek finishes with quartz counters and backsplashes, offers ample cupboard and counter space. Upstairs, there are three bedrooms and a modern bathroom with LED lighted mirror, a red-light thermal lamp, oval sink, heated one-piece elongated toilet seat with washed (bidet). The finished basement, with a separate entrance includes a recreation room, bathroom, laundry room and a walk-out to the backyard. Heated floor in the Basement Bathroom and Hallway adds a sense of comfort and luxury. Cozy recreation room is highlighted by pot lights, ceiling speaker system, wood-burning fireplace with beautifully finished granite panels. A sophisticated bathroom with a custom-made walk-in shower with a tower shower panel, finished with glass and tiles. The oversized double garage has large windows that make the garage filled with natural light. A summer kitchen is also installed there. The fenced lot is a private sanctuary. The covered deck complements the outdoor entertaining space. Interlocking pathway leads to a fruit and vegetable garden, a storage shed and a beautifully landscaped pond with pump, lights and heater. Don't let this opportunity pass you by schedule your visit today! ** This is a linked property.** (id:55499)
Royal LePage NRC Realty
21 - 1035 Victoria Road S
Guelph (Kortright East), Ontario
~Virtual Tour~ Classy And Spacious 3 Bdrm Condo Townhome Situated In Sought After South End "North Manor Estates" Complex. Gorgeous Interior Finishes Incl. A Newer Bright And Timeless Grey Kitchen With Centre Island And Quartz Counters, S/S Appliances Incl. Gas Stove & Bright Pot Lights. Stunning Electric F.P With Stone Surround And Charming Wood Mantle Along With Crown Moulding & H/W Floors Provide A Warm Romantic Backdrop For The Cozy Greatroom And Views Of The Lush Greenery And Trees Beyond The Rear Yard. It's Truly A Nature Lovers Back Garden. Upstairs You Are Greeted With Upgraded Railing And Newer Plush Broadloom As Well As A Practical Generous Sized Laundry Room (Not Laundry Closet!) And Excellent Sized Bdrms. The Primary Bdrm Offers Another Electric Fireplace with TV wallmount and Lighting Plus An Luxurious 4 Pcs Ensuite Bathroom With Jetted Soaker Tub And Separate Shower With Glass Door. Clean!! Bright!! And Ready For A New Family To Enjoy! (id:55499)
RE/MAX Real Estate Centre Inc.
87 Mayland Trail
Hamilton (Stoney Creek Mountain), Ontario
Welcome to 87 Mayland Trail Sunfilled townhouse offers 3 bedrooms and 2.5 bathrooms in the desirable Penny Lane neighborhood. The main floor includes a versatile recreation room with access to a fully fenced backyard and direct entry to the garage. On the second floor, you will find a modern kitchen with a breakfast bar, a spacious living area with hardwood floors, a powder room, and a dining area perfect for hosting guests. Each bedroom provides privacy and comfort, with the primary bedroom featuring a large closet, big windows facing south, and a 4-piece ensuite bathroom. Fully fenced backyard, ideal for outdoor relaxation. Large deck on the second floor. Laundry facilities are conveniently located on the third floor. This home is close to amenities such as schools, parks, the scenic Albion Falls, restaurants, big box stores, and major roads including HWY20, Red Hill Parkway, QEW, and Lincoln Alexander Parkway. (id:55499)
Right At Home Realty



