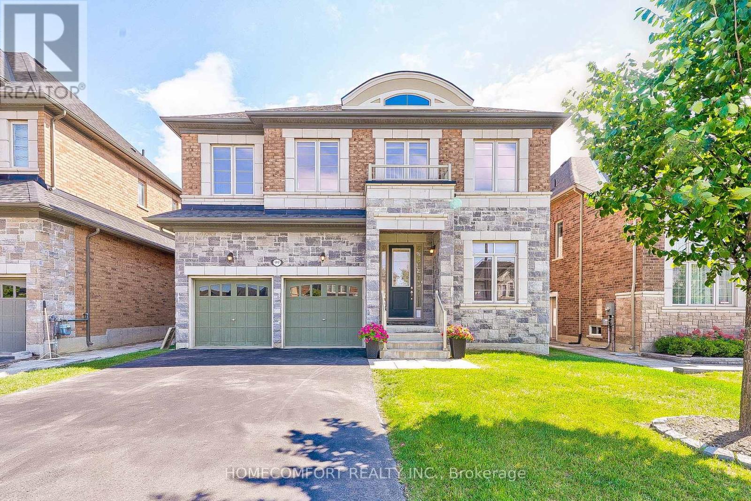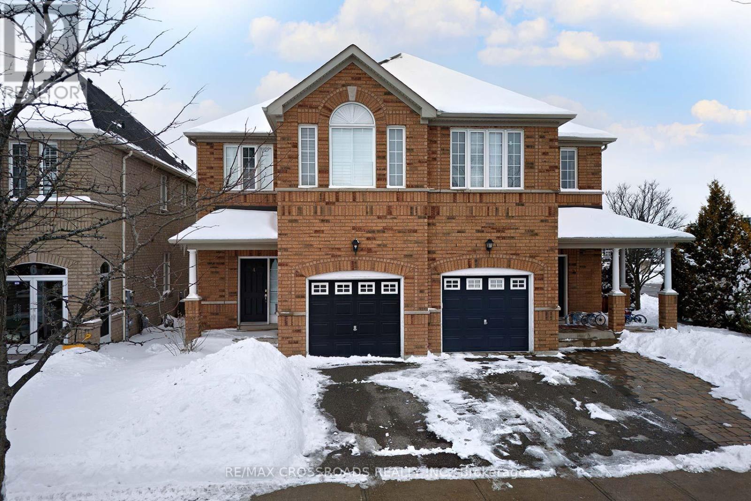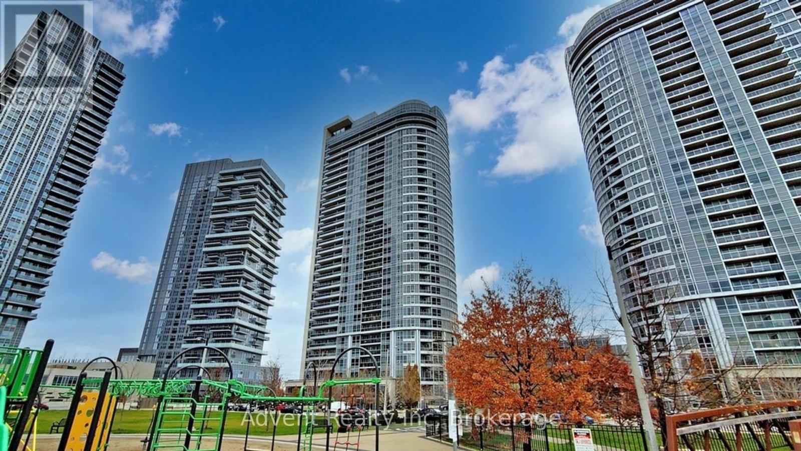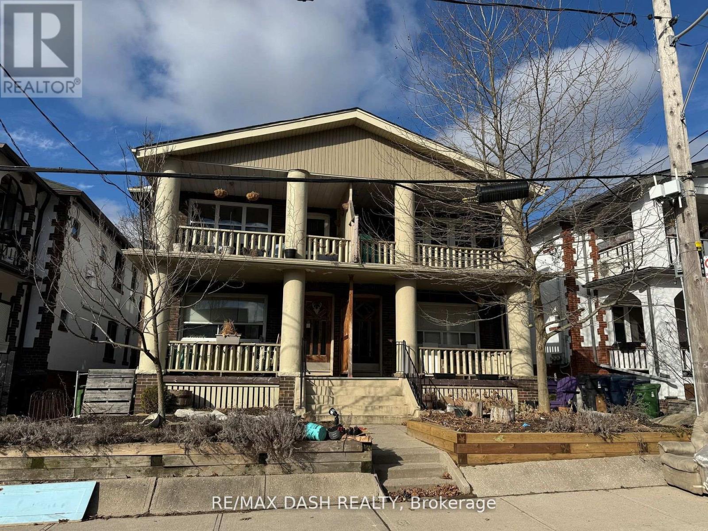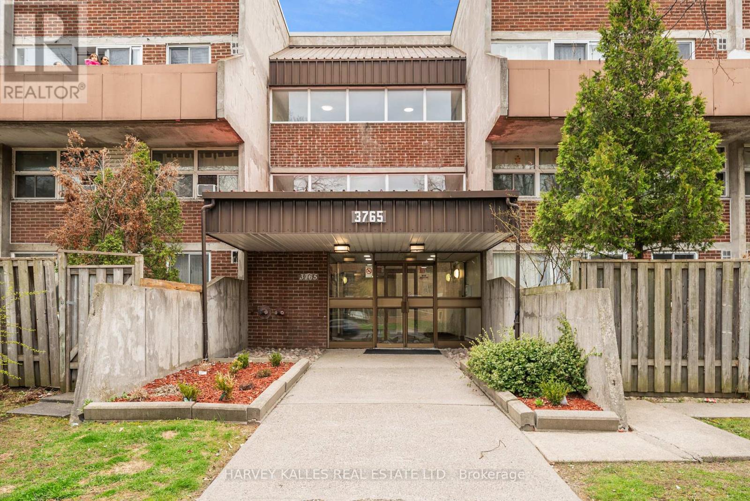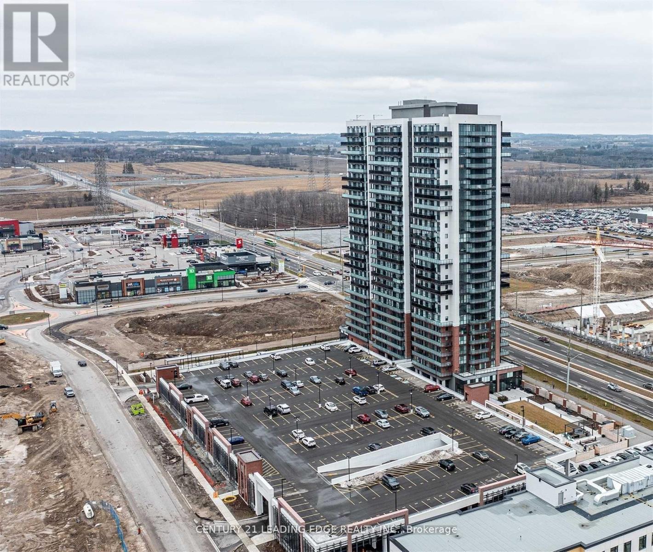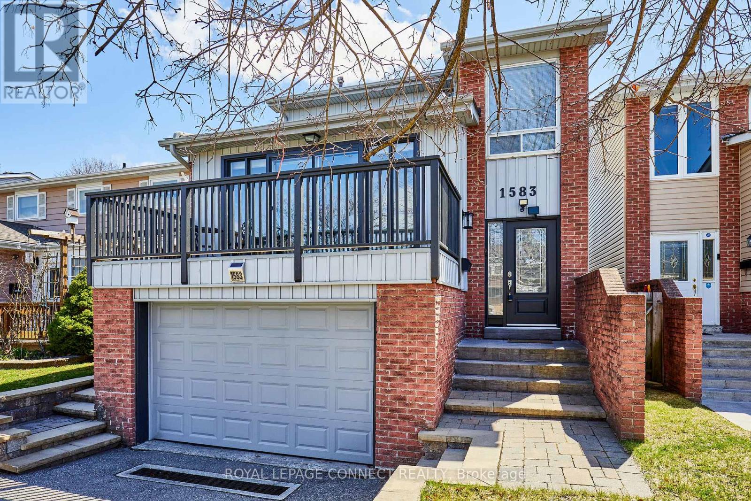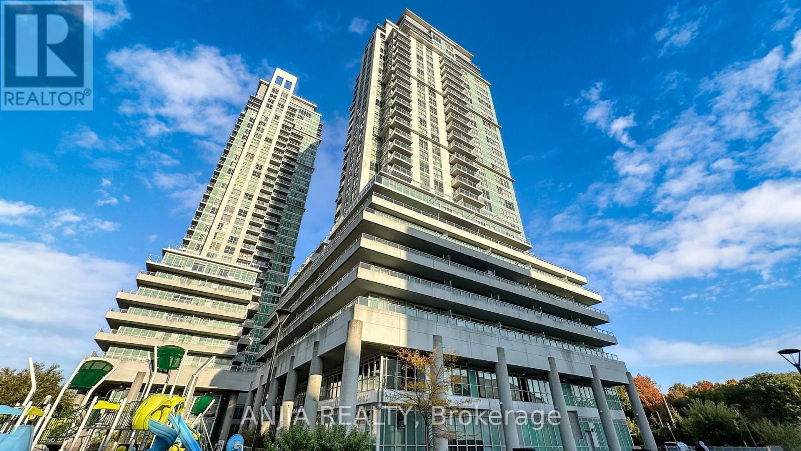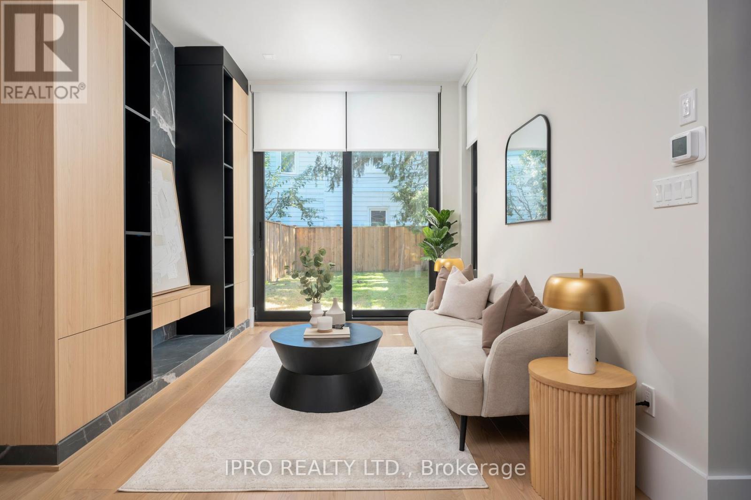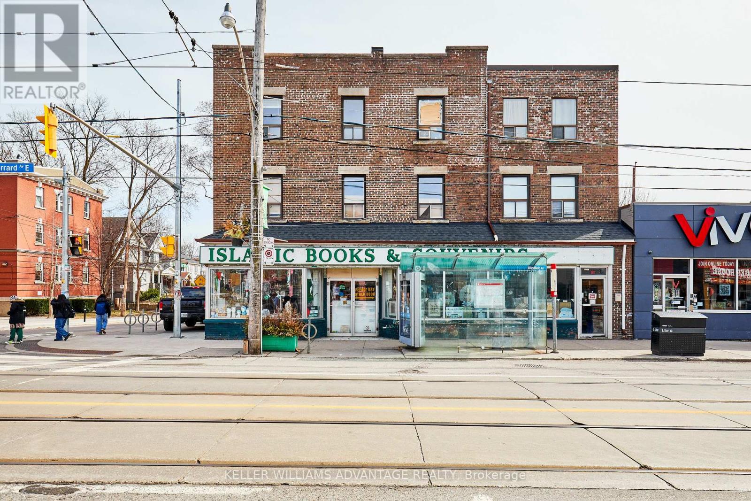69 Wallace Street
New Tecumseth (Alliston), Ontario
Beautiful Fully Renovated Detached Family Home in the Heart of Alliston!3+2 Bedrooms, 4 Bathrooms, Finished Top to bottom including doors, trim, windows and bathrooms! This home offers an open concept main level with eat-in kitchen complete with Quartz countertops and matching backsplash, new stainless steel appliances and pantry. Upper level includes 3 Bedrooms with bonus oversized family room with vaulted ceilings and walkout to balcony. Primary suite with 3pc ensuite and walk-in closet. Pot lights throughout , garage access and main floor laundry room. Brand New 2 Bedroom Lower Level apartment complete with separate private entrance, open concept living area, full size kitchen with centre island and plenty of storage, 3pc bathroom + ensuite laundry. Extra Wide Driveway with stamped concrete and plenty of space for multiple cars/trucks. Fully fenced backyard with patio. Close to all amenities, Parks, restaurants, Public/Catholic and French Immersion Schools! (id:55499)
RE/MAX Hallmark Chay Realty
99 Mitchell Place
Newmarket (Glenway Estates), Ontario
Stunning Detached Home In Desirable Family Neighbourhood With Four Generously Sized In-Law Suites And A Sitting Area (originally designed as such, can be converted into a 5th Bedroom if desired) Steps To Upper Canada Mall/Shopping Centre. Nestled in the Prestigious Glenway Estates Community of Newmarket. Close To Mitchell Playground And Just A Short Distance From Ray Twinney Recreation Complex. This Beautiful Home Features: 3680 Sq Ft Above Grand Living Space, Over 200K Upgrade, 10' Ceiling On Main Fl., 9' Ceiling On 2nd Fl. And Basement, Excellent Layout, Open Concept, Smooth Ceilings, Pot Lights, Dazzling Chandeliers And Skylight Sets The Tone for Sophistication. Oak Staircase W/Iron Rod Railing, Hardwood Throughout. A Large Center Island Ideal For Gatherings, And A Well-Designed Pantry With W/I Storage Room. Located In Center Of Newmarket, Mins To Upper Canada Mall, Go Bus, Service Ontario, Hospital, Plaza, Public Transit, School And Park. Perfect for Those Who Appreciate Comfort, Style, And A Premium Lifestyle In One Of Yorks Most Desirable Neighbourhoods. Schedule Your Tour Today and Experience The Elegance And Sophistication. This Home Has To Offer! (id:55499)
Homecomfort Realty Inc.
63 Seacoasts Circle
Vaughan (Maple), Ontario
Heres a clean and professional paragraph version of your townhome description: This spacious townhome is located in the heart of Maple and offers 3 large bedrooms, 1 additional recreational room on the lower fl, and 3 washrooms, providing plenty of space for your family. With over 1841 square feet of living space, this home is designed for comfort and functionality. Its just a 6-minute walk to the Maple GO Station, making commuting a breeze, and the Maple Community Centre with parks is right across the street, perfect for outdoor activities. Families will appreciate being in the Mackenzie Glen School zone, and you are just steps away from Walmart, Lowes, restaurants, and more for everyday convenience. Inside, youll find an open-concept main floor, a professionally finished kitchen, and a functional layout with designer laminate flooring and high ceilings throughout. The double car garage adds extra convenience and storage space. This townhome is ideal for those looking to live in a vibrant, family-friendly community. (id:55499)
Homelife New World Realty Inc.
104 Beck Drive
Markham (Raymerville), Ontario
Discover The Charm Of This Well Maintained 4-Bedroom House W/Beautiful Ravine Backyard. Step Into The Most Beautiful Nature Trails , Upgraded Modern Kitchen W/Stainless Steel Appliances, Solid Hardwood Kitchen Cabinet With Quartz Counter Top, Hardwood Floor Throughout, New Windows, Newer Stairs, All Upgraded Washrooms, Frameless Glass Shower In Primary Bedroom Ensuite. Basement Is Excluded And Used As Owner's Storage. ** This is a linked property.** (id:55499)
Aimhome Realty Inc.
4 Blue Meadow Court
Markham (Box Grove), Ontario
Beautiful open concept semi detached home. 9 foot ceilings on main floor. Walk to Plaza bank Longos Rexall everything you could want. Needs a coat of paint. Quartz countertops in the kitchen. Walk in to the home directly from the garage. SEE ADDITIONAL REMARKS TO DATA FORM Some pictures are virtually staged. Extras: None Sold as is as per Schedule A (id:55499)
RE/MAX Crossroads Realty Inc.
647 Peter Rupter Avenue
Vaughan (Patterson), Ontario
Spacious & Elegant: 4 bedrooms + 4.5 bathrooms, perfect for families or professionals. Fully Furnished: Move-in ready with new stylish furniture and modern appliances. Bright & Open Concept: Expansive living and dining areas with large windows for natural light. Modern Kitchen: Equipped with new high-end stainless steel appliances, granite countertops, and ample storage. Finished Walk-Out Basement: Ideal for entertainment, home office. Prime Location: Minutes to top-ranked schools, GO Station (12-min walk), grocery stores, parks, and restaurants. Commuters Dream: Quick access to Hwy 400, Hwy 407, and major transit routes. Double Garage + Private Driveway: Total 4 parking spaces. See pictues and virtual tour about the interor. thank you very much. (id:55499)
Everland Realty Inc.
2211 - 181 Village Green Square
Toronto (Agincourt South-Malvern West), Ontario
Luxury Condo By Tridel, Excellent Location On 401/Kennedy. Energy Efficient Green Building. Functional Layout, Open Concept Living & Dining And Walk-Out Balcony. Modern Kitchen With Granite Counter. Close To Shopping Center, Walmart, Supermarket, Library, Restaurants, Hwy 401, TTC, Go Station, And Other Amenities. Excellent facilities, Lots of Vistor Parking, Fantastic Amenities: Fitness Rm Party Rm, Guest Suite, Vistor Parking & 24 Hrs Security. (id:55499)
Advent Realty Inc
27 Crows Nest Lane
Clarington (Bowmanville), Ontario
Beautiful Semi Detached Available For Lease By The Lake/Port Darlington Side Of Bowmanville. Features 3 Bedroom And 3 Washrooms, hardwood in main floors, and steps away from the lake and much more. (id:55499)
Pinnacle One Real Estate Inc.
14 - 692 Birchmount Road
Toronto (Clairlea-Birchmount), Ontario
Welcome to this bright and spacious 1-bedroom unit, perfectly designed for comfort, convenience, and privacy. Featuring a private entrance, this beautifully maintained home includes a full kitchen, private washroom, in-suite washer and dryer, and a generous living and dining area bathed in natural light from large windows. Step outside to enjoy a peaceful, zen-like outdoor space and a shared backyard oasis -- ideal for unwinding or entertaining. Located near Birchmount & Eglinton in a safe, family-friendly neighborhood, the home is just a short walk to TTC bus stops, schools, churches, grocery stores, parks, and the local library. With quick access to popular spots like Tim Hortons, McDonalds, Shoppers Drug Mart, and No Frills, plus numerous schools and public amenities -- including ball diamonds, playgrounds, and community facilities within a 20-minute walk -- this unit offers the perfect blend of urban convenience and cozy living. (id:55499)
Exp Realty
10 Pastrano Court
Toronto (Cliffcrest), Ontario
Income Booster! Stunning, Bright & Spacious Bungalow on a Private Court! Welcome to this beautifully maintained stucco exterior bungalow featuring a newly renovated basement (2022), offering an excellent income opportunity! Situated on a private, child-safe court in a highly desirable neighborhood, this home is perfect for families and investors alike. The main floor boasts a renovated kitchen (2020) with quartz countertops, a subway tile backsplash, and stainless steel appliances. Enjoy the gorgeous, updated main floor bathroom (2020) and hardwood flooring throughout. The bright, newly finished basement offers five spacious bedrooms with plenty of natural light ideal for extended family or rental income potential! Step outside to a 15' x 25' patio and a 14' x 28' inviting inground pool, perfect for entertaining and relaxing. Plus, enjoy the convenience of a Tesla charger and a fully loaded package of upgrades! (id:55499)
RE/MAX West Realty Inc.
255 Windsor Street
Oshawa (Donevan), Ontario
Beautifully Updated 3 Bedroom Bungalow W/Full Block Detached Garage Complete W/Hydro & Attached Workshop. Updated Eat-In Kitchen w/ Quartz counters, breakfast bar, pot lights, Stainless Steel Appliances (2021) & Colour Changing Under Cabinet Lights (Gas Hookup), Bright Living Room w/ New Windows & Motorized Smart Roller Shades. Walkout From 3rd Bedroom To Deck Overlooking Large, Private & Fully Fenced Yard. Separate Entrance To The Spacious Finished Basement Perfect For Entertaining and Allows Potential For An Additional Bedroom/Nanny Suite. New Lower Level 3Pc w/ Glass Shower & Quartz Vanity (2022). Other upgrades include: Roof w/ Transferable Warranty (2022), Main Bath (2022), Garage Roof (2024), Basement Floors/Pot Lights (2021), Steel Front Door (2022), Vinyl Railing Front Porch (2023), Main Floor Windows (2022), Pressure Treated / Cedar Deck (2024). Great location close to top amenities, transit, scenic parks, golf course and just steps to Clara Hughs Public School. (id:55499)
Main Street Realty Ltd.
Basement - 964 Danforth Road
Toronto (Kennedy Park), Ontario
Dont miss this rare opportunity to rent a beautiful and generously sized 4-bedroom basement apartment in a detached bungalow, situated on a large 5,000 sq. ft. lot. Perfect for families, this bright and welcoming home features a spacious open-concept layout with gleaming floors, large windows that bring in plenty of natural light, and a separate dining area. Enjoy access to a peaceful backyard retreat, ideal for relaxing or entertaining. Located in a convenient and family-friendly neighborhood, this home is within walking distance to schools, churches, grocery stores, the library, and TTC access. Features include four spacious bedrooms, one full bathroom, in-suite washer and dryer, and shared utilities (50%). Just a 2-minute walk to TTC at Brimley Rd & Danforth Rd, with quick access to major intersections like Danforth Rd & Eglinton Ave E. You're also just steps from Walter Perry Junior Public School, an 8-minute direct bus ride to Kennedy Station & GO, 9 minutes to Warden Station, and a short drive or direct bus to both Bluffers Park Beach and Scarborough Town Centre. Nearby amenities include Tim Hortons, McDonald's, Shoppers Drug Mart, No Frills, and more. Enjoy comfort, space, and unbeatable convenience in one of Scarborough's most desirable areas. (id:55499)
Exp Realty
Main - 40 Hammersmith Avenue
Toronto (The Beaches), Ontario
Live Right By The Beaches In This Spacious 2 Bed, 1 Bath Suite On The Main Floor. Hardwood Floors, Ample Natural Light & Plenty Of Living Space. Shared Coin Operated Laundry. Steps To Shops, Restaurants, Woodbine Beach, And Much More! Wake Up Every Morning To Run/Skate/Bike/Walk Along The Beaches. Queen St Streetcar Just Minutes Away. (id:55499)
RE/MAX Dash Realty
87 Conarty Crescent
Whitby, Ontario
Stunning Modern 4-Bedroom, 3-Bath Home in Whitby's Most Sought-After Neighborhood! This beautifully designed open-concept freshly painted home is flooded with natural light and boasts 9 ceilings on both the main and second floors, creating an airy and spacious feel. The master suite features a luxurious 10 tray ceiling and a 5-piece ensuite with a frameless glass shower and soaker tub. The gourmet kitchen is a true highlight, featuring granite countertops, a breakfast bar, and sleek stainless steel appliances. The main floor, staircase, and second-floor hallway are finished with elegant hardwood flooring. Additional features include: Electric fireplace for cozy ambiance, Zebra blinds for stylish light control Granite countertops throughout Central A/C for year-round comfort, Located close to transit, Highways 401/407/412, gyms, shopping, scenic trails leading to a conservation area, and the renowned Thermea Spa Village this home offers the perfect blend of luxury, comfort, and convenience. Don't miss out on this incredible opportunity schedule your private viewing today! (id:55499)
RE/MAX Crossroads Realty Inc.
228 - 3765 Sheppard Avenue E
Toronto (Tam O'shanter-Sullivan), Ontario
Affordable and spacious! This newly renovated 3-bedroom stacked townhome with 2-car parking, 2 full bathrooms, a spacious laundry room and a large balcony is perfect for all families, investors and especially first-time home buyers! This updated 2-storey stacked townhome offers the space and feel of a detached home. Featuring 3 generously sized bedrooms each with large double-door closets and large windows that flood the space with natural light. The large living room offers a direct walk-out to your large balcony with private views. The second-floor bedrooms were completely updated with new flooring. The primary bedroom is equipped with a large walk-in closet and extra shelving. The oversized kitchen is equipped with large appliances, a kitchen backsplash and lots of cabinet space. Experience comfort with heat pumps in the living room and all bedrooms, offering efficient heating and cooling year-round. For added warmth, electric radiant baseboard heaters are also included. A dedicated laundry room offers dual storage and functionality. Underneath the staircase is a very nicely sized hidden storage space that can serve as your ensuite storage room. Newly renovated, freshly painted and professionally cleaned, this home is truly move-in ready! Unique dual entrances (main and upper level) add privacy and convenience. Plus, enjoy 2 parking spaces - one tandem spot that accommodates two vehicles. Utilities include water and cable! Close proximity to schools, the library, Agincourt Mall, grocery stores, shops, golf club, parks, TTC/public transit. Only minutes away from HWY 401, subway station and the GO Station. This is your opportunity to purchase a turnkey home with space, updates, and value! (id:55499)
Harvey Kalles Real Estate Ltd.
2113 - 2550 Simcoe Street E
Oshawa (Windfields), Ontario
Wow! Stunning, Bright & Spacious 1B+Den Condo With Unobstructed View In New Oshawa Area. Luxurious Ambience Laminate Flrs, Modern Kitchen With Quartz C/Tops, Backsplash & Built-In S/S Appliances. Open Concept Layout With Flr To Ceiling Windows & Lots Of Natural Light. Steps To Everything: Public School, Riocan Plaza, Costco, Walmart, Durham College & Ontario Tech University! Banks, Restaurants & Shopping, Mnts To Hwys. Durham Region Bus & Go Bus At Door Steps, + Many More. Wide Selection of Common Amenities Like Concierge, Gym, Game Room, Party Room, Visitor Parking And So On. Enjoy Unobstructed View of the City. (id:55499)
Century 21 Leading Edge Realty Inc.
1583 Alwin Circle
Pickering (Village East), Ontario
Beautiful updated family home in great location, near shopping, transit, parks, rec centre, Go Train 401 hwy and places of worship. This bright home features a spacious new kitchen with quartz counter tops in 2024. The washrooms, central air, roof shingles, breaker electrical panel, freshly painted and luxury vinyl floors throughout all in the past 4 yrs. Wonderful layout with main floor family room offering a gas fireplace and walkout to a terrace, great for relaxing or entertaining.Formal dining and living rooms. Very spacious and move in ready. Upstairs along with the renovated bathroom, offers 3 good size bedrooms with large closets. The basement is finished with a rec room, 4th bedroom, laundry room and rough-in washroom. There is also direct access to the oversized 1.5 car garage from the basement. This home offers a fully fenced south facing backyard. Great for kids, pets and family gatherings. ** This is a linked property.** (id:55499)
Royal LePage Connect Realty
207 - 600 Thornton Road N
Oshawa (Mclaughlin), Ontario
Welcome To Thornton Place, Units In Here Rarely Come For Sale, Now's Your Chance! This Spacious 2-Bedroom, 2-Bathroom Condo Apartment Features Large Principal Rooms And A Functional Layout Perfect For Easy Living.The Updated Galley-Style Kitchen Includes A Cozy Breakfast Nook, While The Open Living And Dining Area Offers Plenty Of Space To Relax Or Entertain. Step Out Onto Your North-Facing Balcony And Enjoy Peaceful Views. The Primary Bedroom Features His And Her Closets And A Private 3-Piece Ensuite. Additional Highlights Include An In-Suite Laundry Room For Added Convenience And Underground Parking For Year-Round Ease. Located Close To Amenities, Transit, And Shopping, This Condo Offers A Low-Maintenance Lifestyle In A Quiet, Well-Cared-For Building. A Fantastic Opportunity Not To Be Missed! (id:55499)
Dan Plowman Team Realty Inc.
307 - 1888 Queen Street E
Toronto (The Beaches), Ontario
Welcome to Heartwood, a boutique-style condo in the heart of the Prime Beaches! This bright and upgraded 1 bedroom + den unit offers 658 sq ft of modern open-concept living with 9 ft smooth ceilings, quartz countertops, a gas stove, and integrated appliances. Walk out to your private balcony complete with gas and water hookups where you can enjoy a morning coffee or unwind with a glass of wine. Includes underground parking and bike storage, visitor parking. Heartwood offers an intimate, luxury feel with all the conveniences of city living. Steps to the Boardwalk, tennis courts, the beach, transit, shops, cafes, restaurants, and more. Virtual 3Dtour available dont miss this opportunity to experience the best of boutique beachside living! (id:55499)
Royal LePage Your Community Realty
202 - 60 Town Center Court
Toronto (Bendale), Ontario
Welcome to this Stylish West-Facing Apartment, Just a 5-Minute Walk from Scarborough Town Centre and the TTC Terminal! This Efficiently Designed Unit Offers A Cozy Living Space. The Open-Concept Living And Dining Area Boasts Laminate Flooring, While The Kitchen Showcases Ceramic Tile And Granite Counters. With One Bedroom, This Home Provides Comfortable Urban Living. Additional Features Include Central Air Conditioning, In-Suite Laundry, And All Major Utilities Covered In The Maintenance Fees Including Heat, Water, Building Insurance, And More. Ideal For Those Seeking Convenience, Comfort, And Style In A Compact, Well-Appointed Space. (id:55499)
Anjia Realty
951b Greenwood Avenue
Toronto (Danforth Village-East York), Ontario
Welcome to this magnificent 3 bed, 3 bath, 2-storey detached brand-new home, with Tarion Warranty, high ceilings, meticulously designed and built with impeccable craftsmanship! An exceptional opportunity in the coveted RH McGregor school district, in an unbeatable location of East York and close to TTC, subway & DVP! From its unique design to its high-end finishes, you'll be captivated by this stunning property that offers modern luxury & practicality. The main floor open concept boasts a glass-encased floating steel staircase that serves as the home's centerpiece. The foyer offers a large closet, followed by the dining area featuring a floor-to-ceiling window. The linear kitchen showcases top-of-the-line appliances, Italian porcelain countertops, a breakfast bar, and custom cabinetry, making it as functional as it is stylish. The living room features a striking slab stone custom TV wall with built-in cabinetry. A floor-to-ceiling sliding patio door brings in abundant natural light and opens to a fenced, private backyard with a concrete patio and a gas line for the BBQ. On the 2nd floor, skylights and floor-to-ceiling windows bathe the space in natural light. It features a 4PC bath & spacious bedrooms, each with built-in closets. The master bedroom is complete with a 4PC ensuite. Engineered hardwood floors throughout, unique wall treatments in the bedrooms and family room, triple-pane windows, and luxury bathrooms featuring Riobel fixtures, custom vanities, and porcelain slabs. The high-ceiling finished basement with a walkout boasts a custom wet bar and a 3PC bath. The exterior is a blend of composite wood, aluminum composite, porcelain, and stucco, ensuring durability and timeless appeal. It includes two convenient parking spots: in a covered carport and on the driveway, with the option to install an EV charger. Waterproofing, sump pump, hydronic heating, solid black granite steps at the entrance & much more, see feature sheet attached. (id:55499)
Ipro Realty Ltd.
1998 Cocklin Crescent
Oshawa (Taunton), Ontario
This stunning 2-story detached home in Oshawa's desirable Taunton Community is a must-see! Just steps from Seneca Trail School, it features a spacious family room and living rooms and 4 spacious bedrooms and 3 bathrooms, perfect for modern family living. The main floor boasts 9 ft ceilings, newly Installed beautiful hardwood Flooring, and custom shutters throughout. The kitchen is a true highlight, featuring granite countertops, Island stainless steel appliances, and a breakfast bar that seamlessly flows into a cozy living room with a walkout to a raised deck overlooking a fully fenced backyard. With a separate dining area, this space is perfect for entertaining. Upstairs, the primary suite is a bright retreat with 3 spacious closets (including a walk-in) and a spa-like ensuite with a double vanity, spacious shower, and relaxing soaker tub. The unfinished basement offers endless potential. Conveniently located near top-ranked schools, transit, shopping, and parks, with easy access to highways 407 & 401 ideal for commuter . (id:55499)
RE/MAX Crossroads Realty Inc.
1395 Gerrard Street E
Toronto (Greenwood-Coxwell), Ontario
This property is an excellent investment opportunity! With 20 residential units and one commercial tenant secured until 2031, you've got a great mix of income stability and potential for value appreciation. A 5.35% cap rate offering a great net income and good returns - see attached Property Proforma for the details. Property is self managed (proforma shown with a property management company) for the most part and has a supervisor for maintenance and cleaning.. Mostly month-to-month tenants with three vacant 1-bedroom units which could be leased at market rates currently between $1700-$2300 per month. Also allows for possible renovations to attract a higher rent. The commercial tenant ensures reliable income until December 2031. Popular high demand area due to its walkability, transit access, and vibrant community This area is part of the Greenwood-Coxwell and Leslieville neighbourhoods, known for their vibrant and trendy atmosphere. The area boasts a Walk Score of 93, meaning daily errands can be done on foot. It also has excellent transit options with a Transit Score of 73, making commuting convenient. With a Bike Score of 79, biking is a great way to get around. The neighbourhood is packed with boutique shops, gourmet restaurants, and lively cafes, making it a hotspot for food lovers and shoppers. Residents enjoy easy access to parks and beaches, offering great outdoor spaces for relaxation and recreation. The area has a mix of historic charm and modern conveniences, making it a desirable place to live. Close to many schools in the area providing a mix of academic, technical, and arts-focused programs. (id:55499)
Keller Williams Advantage Realty
Keller Williams Portfolio Realty
280 Woodfield Road
Toronto (Greenwood-Coxwell), Ontario
This property is an excellent investment opportunity! With 20 residential units and one commercial tenant secured until 2031, you've got a great mix of income stability and potential for value appreciation. A 5.35% cap rate offering a great net income and good returns - see attached Property Proforma for the details. Property is self managed (proforma shown with a property management company) for the most part and has a supervisor for maintenance and cleaning.. Mostly month-to-month tenants with three vacant 1-bedroom units which could be leased at market rates currently between $1700-$2300 per month. Also allows for possible renovations to attract a higher rent. The commercial tenant ensures reliable income until December 2031. Popular high demand area due to its walkability, transit access, and vibrant community This area is part of the Greenwood-Coxwell and Leslieville neighbourhoods, known for their vibrant and trendy atmosphere. The area boasts a Walk Score of 93, meaning daily errands can be done on foot. It also has excellent transit options with a Transit Score of 73, making commuting convenient. With a Bike Score of 79, biking is a great way to get around. The neighbourhood is packed with boutique shops, gourmet restaurants, and lively cafes, making it a hotspot for food lovers and shoppers. Residents enjoy easy access to parks and beaches, offering great outdoor spaces for relaxation and recreation. The area has a mix of historic charm and modern conveniences, making it a desirable place to live. Close to many schools in the area providing a mix of academic, technical, and arts-focused programs. (id:55499)
Keller Williams Advantage Realty
Keller Williams Portfolio Realty


