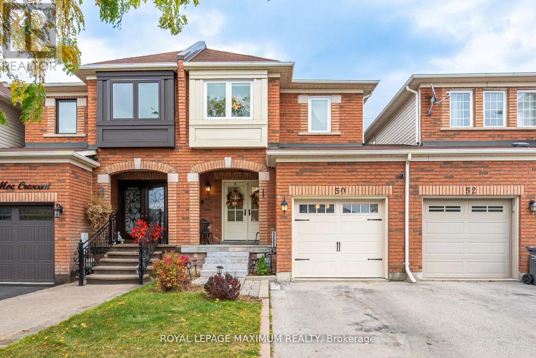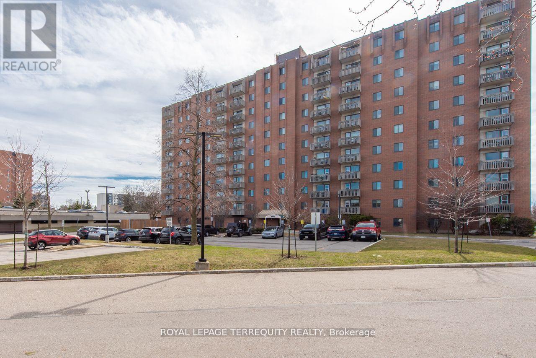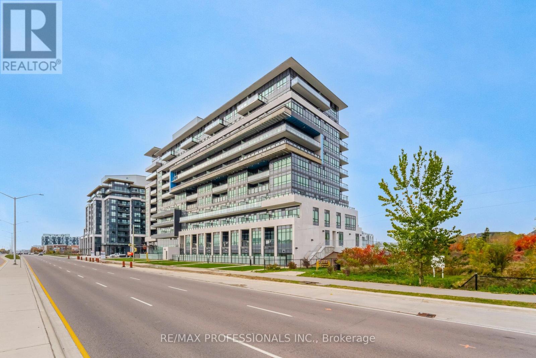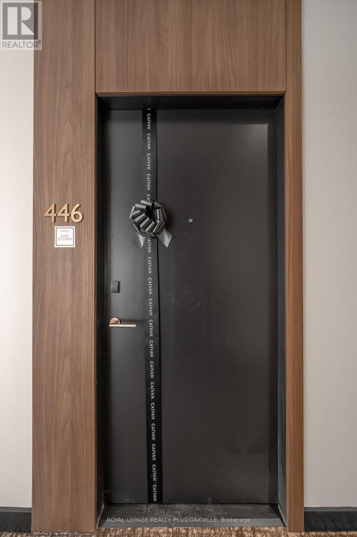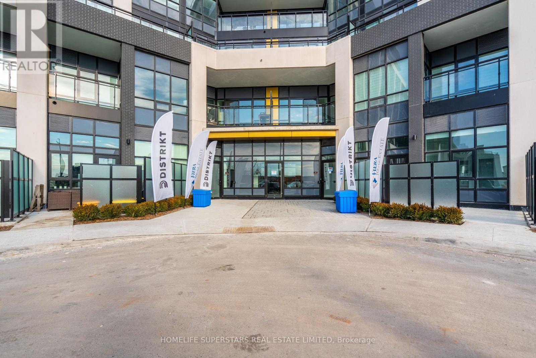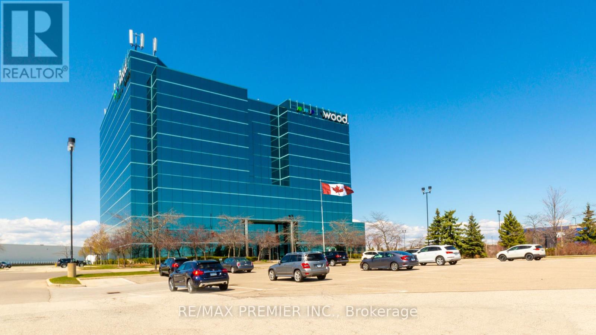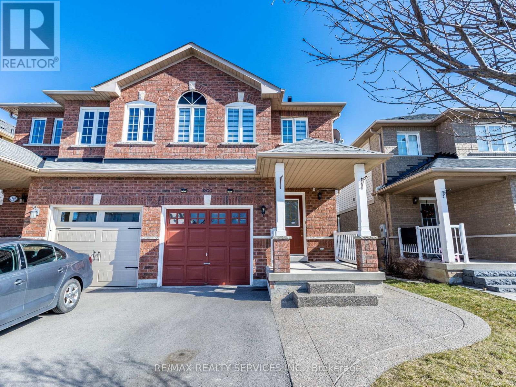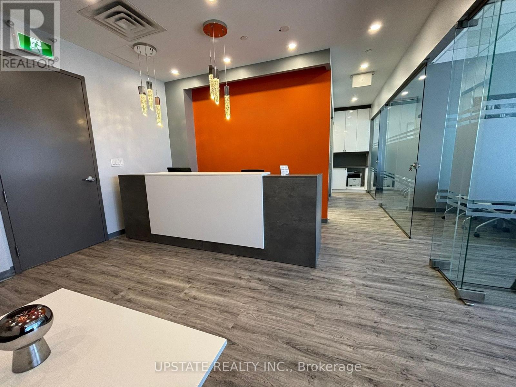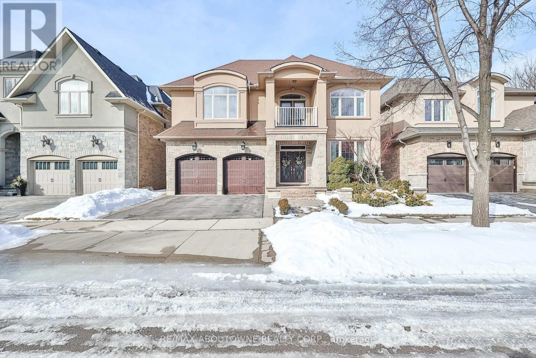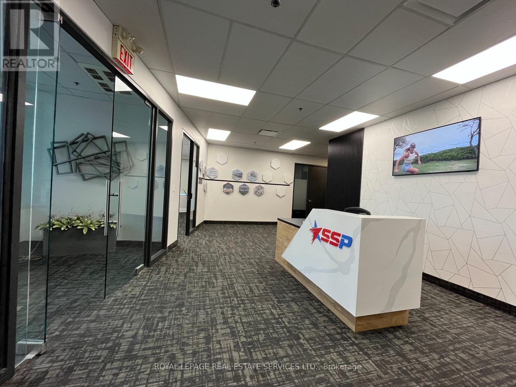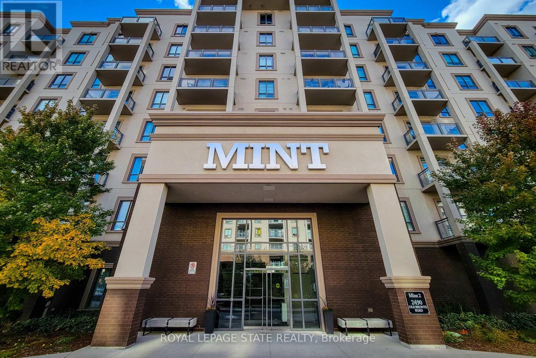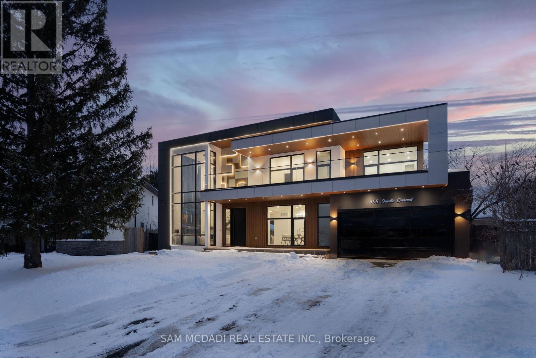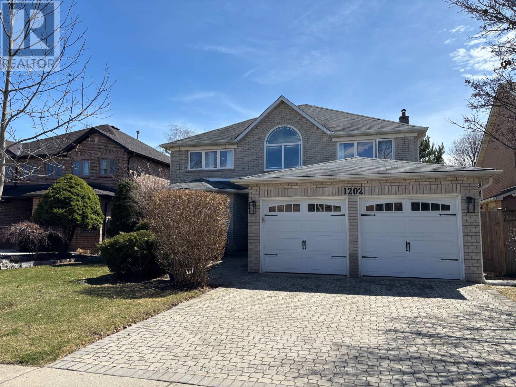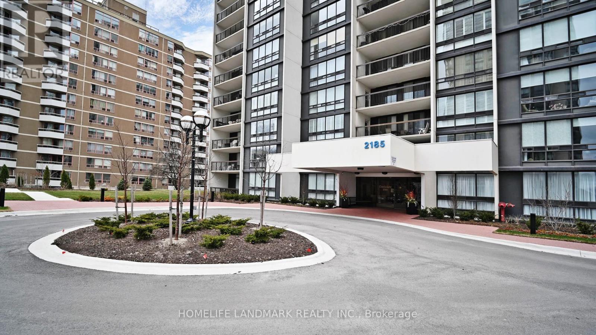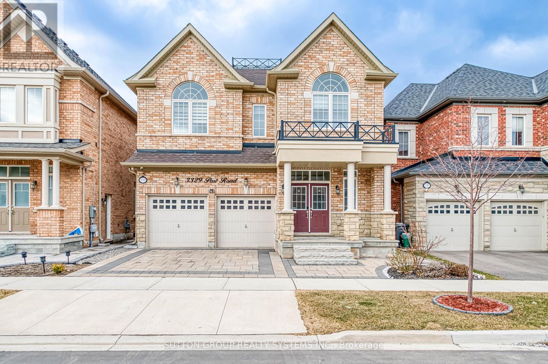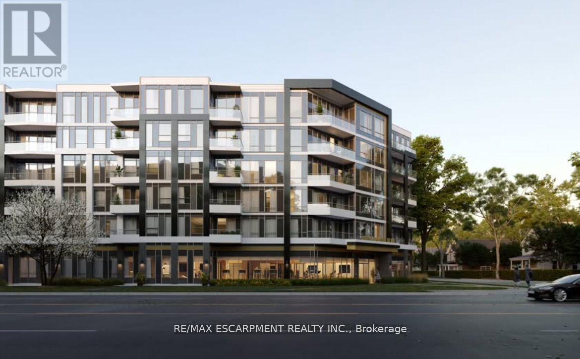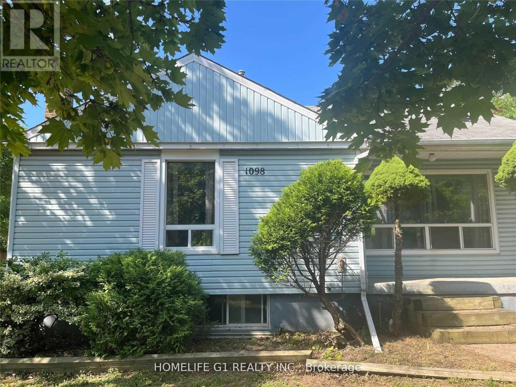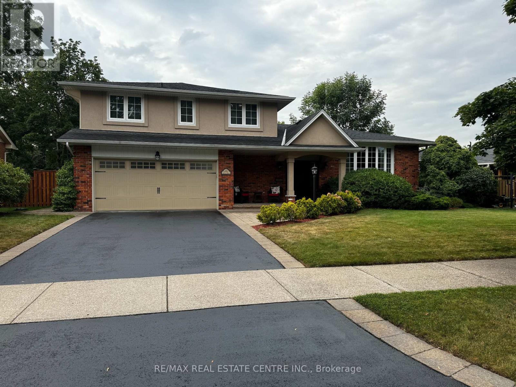288 Murlock Heights
Milton (Fo Ford), Ontario
Experience contemporary living in this stunning, newly built 3-bedroom townhouse! Boasting an open-concept layout, this home offers generous living and dining spaces, perfect for both relaxing and entertaining. Enjoy the convenience of upper-level laundry and ample storage throughout. Ideally located close to parks and schools, this move-in-ready townhouse is the perfect blend of style, space, and functionality. (id:55499)
Royal LePage Signature Realty
50 Big Moe Crescent
Brampton (Bram East), Ontario
A stunning newly renovated, move in ready home is located in the prestigious Brampton East Community. The luxurious entrance features new beautiful French double doors with triple lock security and a privacy finish. The open concept main floor includes a kitchen with stainless steel appliances, dining and family room with new engineered hardwood floors throughout, pot lights, porcelain tiles and a new powder room. A beautiful new hardwood staircase will lead you to the spacious upper floor. This home features a large primary bedroom with a walk-in custom closet and an updated 3-piece bathroom. A spacious second bathroom and two large bedrooms with custom closets and bay window with wood bench complete this gorgeous upper floor. This home is situated on an extra deep lot with a walkout backyard that boosts impeccable landscaping, garden and a new patio perfect for entertaining. Finished basement. Located on a quite crescent close to major highways, parks, worship, schools and shopping. (id:55499)
Royal LePage Maximum Realty
105 - 6720 Glen Erin Drive
Mississauga (Meadowvale), Ontario
Welcome to 6720 Glen Erin Drive #105! This spacious 1 bedroom unit features an open concept layout, Stainless steel appliances, is carpet free and is a south facing unit with a private balcony! This suite also comes with a brand new heating and air conditioning unit, All inclusive Maintenance fees (cable/internet not included), A covered parking spot and is located in the heart of Meadowvale, making cafes, restaurants, shopping, transit (GO Bus/Train, Mississauga Transit) and a tranquil, scenic escape at Lake Aquitaine easily accessible! 6720 Glen Erin also offers great amenities including an outdoor pool, exercise room, party room and visitor parking. **Unit is on second floor, not at ground level**. Offers (id:55499)
Royal LePage Terrequity Realty
180 Sandelwood Parkway E
Brampton (Heart Lake), Ontario
A cozy Irish pub nestled in the heart of Brampton, Ontario. Stepping through its rustic woodendoors, you're greeted by the lively sounds of Cheer and laughter, instantly transporting youto the Emerald Isle.The ambiance of KeLtic Rock is warm and inviting, with rich mahoganyfurnishings, dim lighting, and traditional Celtic decor adorning the walls. Patrons gatheraround the polished wooden bar, where friendly bartenders pour pints of Guinness and craftales with a practiced hand.The menu boasts an authentic selection of Irish fare, from heartystews and savory pies to crisp fish and chipsall served with a side of genuine Irishhospitality. Live music sessions are a regular feature, showcasing talented local musiciansplaying traditional tunes that inspire toe-tapping and impromptu dancing. (id:55499)
Exp Realty
243 Thorndale Road S
Brampton (Bram East), Ontario
Welcome To This Exquisite 3 Bedroom Semi-Detached Corner Home Upper Leave only In Castamere ,The Heart Of Brampton East. This Country Home with Modern Kitchen with S/Still Appliance , Walk to Back yard From Breakfast area, 3 washroom with Three Parking All Hardwood Flooring ,carpet Free home. Ample Green Spaces, Schools, And Amenities Surround The Home, Which Is Located On A Kid-Friendly, And Quiet Cul-De-Sac. Walking distance to Gore Meadows Rec. Centre. Temple, Gurudwara, Plaza, Schools and Transit and Minutes Away From Hwy 427 & Hwy 407. Just Move In And Enjoy! available for Lease ,only upper leave basement is Finished and Rent out Separately upper Tan tent will be Pay 75% utility , AAA client Needed No Pets no smoking (id:55499)
King Realty Inc.
256 Nautical Boulevard
Oakville (Br Bronte), Ontario
Welcome to your dream family home, tucked away on a quiet street in the heart of Bronte, one of Oakville's most charming and walkable neighbourhoods. Surrounded by scenic trails, lush parks, tennis courts, and soccer fields, and just minutes from the lake, this location offers the perfect blend of nature and convenience. Inside, a grand foyer leads to sun-filled living and dining rooms with hardwood floors and elegant updates. The chef's kitchen features granite counters, stainless steel appliances, an island with seating, and a bright breakfast area with walkout to a private backyard complete with new interlock stone patio (2024), and mature trees. The open-concept family room offers a cozy gas fireplace, while a separate office and updated powder room complete the main level. Upstairs, the spacious primary suite boasts a walk-in closet and spa-like ensuite. Three additional bedrooms include a Jack-and-Jill bath and a private ensuite, ideal for guests or teens. A second-floor laundry room adds additional convenience. With a refreshed exterior (stucco and wood trim, 2024), covered porch, 2-car garage, and double-wide driveway, this home checks every box. Just move in and enjoy Bronte living at its best. (id:55499)
Royal LePage Real Estate Services Ltd.
595 Celandine Terrace
Milton (Mi Rural Milton), Ontario
Don't Miss This Incredible Opportunity! Welcome to this stunning freehold 2-storey townhouse, less than a year old and offering the perfect blend of space, style, and convenience. Featuring 4 spacious bedrooms and 4 bathrooms, including 2 ensuite bedrooms, this is one of the largest models available at 1,949 sq. ft. above grade feels just like a detached home! The modern open-concept kitchen boasts elegant quartz countertops, upgraded stainless steel appliances, and a walk-in pantry for added storage. Enjoy smooth 9-foot ceilings on the main floor, creating a bright and airy living and dining space filled with natural sunlight from large windows. Quality finishes throughout include solid hardwood flooring on both levels and an oak staircase with stylish wrought iron spindles. Upstairs, you'll find 4 generously sized bedrooms, 3 full bathrooms, and the added convenience of an upper-level laundry room. Built by Great Gulf Homes, this property is located in a highly desirable and family-friendly neighborhood. Just minutes from Milton District Hospital, the new Wilfrid Laurier University campus, Kelso Conservation Area, and with easy access to GO Transit, Hwy 401 & 407, this home offers an unbeatable location. A must-see for growing families or savvy investors schedule your showing today! (id:55499)
Homelife/response Realty Inc.
2118 - 5033 Four Springs Avenue
Mississauga (Hurontario), Ontario
"PENT HOUSE CONDO" Luxury living newly painted, mint condition penthouse condo. This beautiful 2 bed. 2 bath unit has all new laminated flooring and a newly installed glass shower major highways 401, 410 & schools. Total 870 sqft with 110 sqft terrace balcony. 24 Hour security and great amenities. STEPS TO LRT. (id:55499)
Royal LePage Flower City Realty
603 - 395 Dundas Street W
Oakville (Go Glenorchy), Ontario
Brand new luxurious 1 Bedroom, 1 Bathroom bright and spacious unit in Distrikt Trailside 2. Fantastic, modern and sunny open concept floorplan with upgraded finishes. Features a modern kitchen with stainless steel appliances, beautiful finishes, floor to ceiling windows and walk-out to private balcony. Bright and spacious large bedroom with walk-in closet and very spacious bathroom with ensuite laundry. Enjoy your morning coffee on the large balcony with stunning views. Amazing highly desired location close to dining, shopping, highways and transit and all amenities. Experience the best of Oakville's convenient location in this beautiful new suite! 1 Parking space and 1 locker Included. Amazing suite and location for end user and/or investment property! Don't miss out on this great unit! Exceptional Amenities Including: Concierge, Huge outdoor Terrace with BBQ area, Resident's Lounge, Games Room, Private Dining Room, Party Room, Meeting Room, Gym, Bike Storage, And Lots of Visitors Parking. Luxury Lifestyle & Living Nestled Amongst Parks, Ravines And An Exquisite Community - Fine Dining, Grocery Stores, Cultural/Sport Facilities, Prestigious Schools, Shopping and Medical Facilities, Sheridan college, walking trails along sixteen mile creek, 403 and QEW. Please note: Pictures and Video have been virtually staged. (id:55499)
RE/MAX Professionals Inc.
446 - 2501 Saw Whet Boulevard
Oakville (Ga Glen Abbey), Ontario
Welcome to The Saw Whet Condos. Enjoy upscale living in this brand new, never lived in 1 Bed + Den, 2 Bath unit. stylish, functional living space with a desirable split-bedroom layout. The open-concept kitchen features quartz countertops, tile backsplash, stainless-steel appliances, all flowing seamlessly into the bright living area with direct access to a private balcony. The spacious primary bedroom includes a large closet and a 3-piece ensuite with a glass-enclosed shower and vanity with quartz. The den is ideal for a home office or study. This unit comes with one parking spot. Amazingbuilding amenities including 24 Hr Concierge, Exercise Room, Co-Working Lounge with sound proof offices, Pet Spa, Bike Storage and Roof Top Garden with Community BBQs (to be completed). Amazing location close to HWYs, Oakville Hospital, Bronte Creek Provincial Park, Trails and Top Rated Schools! (id:55499)
Royal LePage Realty Plus Oakville
2308 - 2560 Eglinton Avenue W
Mississauga (Central Erin Mills), Ontario
Experience modern living in this stunning 1 bedroom, 1 bathroom condo in the heart of Central Erin Mills. Situated on the 23rd floor, this unit offers breathtaking unobstructed views and a bright, open concept layout with sleek laminate flooring throughout. The gourmet kitchen features stainless steel appliances, a stylish center island, and modern finishes, perfect for cooking and entertaining. Enjoy top tier building amenities, including a gym, yoga room, lounge, party room, and an outdoor terrace with BBQs. Located just steps from Erin Mills Town Centre, public transit, top rated schools, and Credit Valley Hospital, with easy access to Highways 403 and QEW. Parking and locker included. A perfect blend of convenience and luxury don't miss out! (id:55499)
Royal LePage Signature Realty
808 - 1240 Marlborough Court
Oakville (Cp College Park), Ontario
PANORAMIC VIEWS OF LAKE ONTARIO, RAVINES FROM ALMOST EVERY ROOM.Luxury living in this stunning west-facing unit at "Sovereign II" This residence epitomizes elegance and comfort in a serene setting. An oversized luxury kitchen awaits, complete with a practical island.Top-of-the-line appliances assure a premium cooking experience. Bask in the sun-filled spaciousness of the primary bedroom features a large walk-in closet for your wardrobe needs. Both bathrooms include custom-made vanity and mirrored closet, meticulously designed to offer ample storage space for all your cosmetic items. (id:55499)
First Class Realty Inc.
1422 Summerhill Crescent
Oakville (Jc Joshua Creek), Ontario
Welcome to this beautiful 4-bedroom family home situated on an oversized 49 x 162 ft lot in the heart of prestigious Joshua Creek , one of Oakville's most sought-after neighbourhoods. Tucked away on a quiet and desirable crescent, this residence offers the perfect blend of space, comfort, and lifestyle for todays modern family. Step inside to discover a spacious and thoughtfully designed layout with generous principal rooms that are perfect for both everyday living and entertaining. The well-appointed kitchen offers ample cabinetry, quality finishes, and seamless flow into the formal dining and living areas. The family room is a warm and inviting space featuring a cozy gas fireplace, ideal for relaxing evenings at home. The fully finished walk-out basement provides a versatile extension of the home ideal as a recreation zone, media area, home office, or multi-generational living space. With direct access to the backyard, it offers seamless indoor-outdoor living that's hard to find. Outside, enjoy your own private backyard oasis with a large raised deck that overlooks a beautifully landscaped yard, complete with an irresistible in ground saltwater swimming pool. Whether you're hosting summer barbecues, lounging poolside, or watching the kids play, this yard delivers the ultimate retreat. This exceptional home is within walking distance to top-ranked schools, parks, and scenic trails, and just minutes to major highways for easy commuting. With its oversized lot, finished basement with walk-out, and resort-like backyard, this is a rare opportunity to own a truly special property in one of Oakville's premier enclaves. Don't miss your chance to call this remarkable home yours! (id:55499)
Sotheby's International Realty Canada
1326 Raspberry Terrace
Milton (Fo Ford), Ontario
Amazing four bedroom detached home, baking on to ravine - Wakeup to the soothing sounds of nature and enjoy privacy as your backyard opens up to lush greenery. Integrated technology smart features include - Ecobee Thermostat, Samsung smart fridge & smart light switches, security cameras & front door camera. Lots of upgrades - zebra blinds throughout. The kitchen boasts a convenient reverse osmosis system at the sink. Property located near by school and park with a community centric neighborhood offers perfect blend of convenience and charm. Spacious bedrooms provide ample space, keyless entry to front door, and a garage door opener, upgraded 200 amps electrical panel. This is an amazing property in a very sought after neighborhood!! (id:55499)
Century 21 Skylark Real Estate Ltd.
418 - 2489 Taunton Road
Oakville (Co Central), Ontario
Spacious 2 Bedrooms & 2 Full Bathrooms In The Highly Sought After Uptown Core. Open Concept Living Area, Kitchen W/ Built-In Appliances. Features Unobstructed Pond View And Open Space. Conveniently, Located Near Shopping Centre, Parks, Trails, Bus Terminals, Major Hwys, And Minutes To Go Bus & Go Train Station. Building Offers Great Amenities Included 24 Hrs Concierge, Gym, Yoga Room, Outdoor Pool, Terrace & More. (id:55499)
Right At Home Realty
529 - 405 Dundas Street W
Oakville (Go Glenorchy), Ontario
Welcome to Distrikt Trailside 1 Located in North Oakville. This Open Concept One Bedroom + Den Layout Features, 9Ft Ceilings, Vinyl Flooring Throughout & Large Windows. Walkout to Private Balcony. Modern Kitchen with Stainless Steel Appliances, S/S Under Mount Sink, Soft Close Cabinets & Backsplash. Bathroom with Glass Shower. One Underground Parking Spot, One Locker. Amenities include; 24 Hour Concierge, Lounge and Game Room, Exercise/Fitness Studio, Roof Top Terrace, Visitor Parking. Easy Access to Hwy 407 and 403, Schools, Stores, Restaurants, Parks, Recreational Center & Oakville Hospital. (id:55499)
Homelife Superstars Real Estate Limited
2416 North Ridge Trail
Oakville (Jc Joshua Creek), Ontario
Stunning Open Concept 4 Plus 2 Bdr 5 Bath In Prestigious Joshua Greek. This Home Is On A Corner Premium Lot And Is Extremely Spacious With Large Rooms, Bright & Spacious Gourmet Kitchen With Granite, Large Ear In Area With Walk Out To Rear Yard, Warm Family Room With Fire Place & Decorative Columns, Formal Dining &Living Areas. Make Your Way Up To Gorgeous Staircase To The Large Master Suite Complete With 5 Pc Ensuite. Easy Access To Highway Qew, 403, 407, Hwy 5. Walk To Schools, Parks, Trails, & New Oakville Hospital. (id:55499)
RE/MAX Realty One Inc.
RE/MAX Real Estate Centre Inc.
106 - 509 Dundas Street W
Oakville (Go Glenorchy), Ontario
If you've always dreamed of living in a loft, look no more. Its not often that a loft like this comes on the market. Don't miss this rare opportunity. This is a one-of-a-kind 2 bedroom + Den loft with 1140 sq ft of living space and an additional 97 sq ft of terrace. The sizeable den can be used as an additional living space, office space, prayer room, man cave, play area, the possibilities are endless. Basking in the ample sunlight, you will experience luxury living in one of the most exciting areas of Oakville in one of the newer condos built. The high ceilings and floor-to-ceiling windows make you forget that you're part of a building, it feels more like a townhouse than an apartment. You have your own little patio and garden as you walk outside from your living room into the outdoors. You can host BBQs in the terrace or have a cup of tea or coffee in the morning before heading out. The condo / maintenance fee includes high speed internet! Just cross the street to go into the plaza with restaurants, groceries and everything in between. This unit comes with 1 parking and 1 locker. Amenities include Concierge, Games Room, Guest Suites, Gym, Media Room, Pet wash, Party Room, Elevator & Rooftop Terrace. (id:55499)
Century 21 Innovative Realty Inc.
200-06 - 2020 Winston Park Drive
Oakville (Wp Winston Park), Ontario
Fully Furnished Executive Suite Immediately Available On Short Term Or Long Term Basis. Includes Prestigious Office Address, Internet, Reception Service, Meet & Greet Clients, Telephone Answering Service, Use Of Board Room, Office Cleaning. Additional Services Include Dedicated Phone Lines And Printing Services. Great Opportunity For Professionals, Start-Up And Established Business Owners To Setup Office In Prime Location In Oakville. **EXTRAS** Fully Serviced Executive Office With Daily Cleaning And Utilities Included. Great Opportunity For Small Businesses To Enjoy, Prestige Address. Easy Access To Major Highways And Public Transit - Lots Of Parking. (id:55499)
RE/MAX Premier Inc.
808 - 3006 William Cutmore Boulevard
Oakville (Oa Rural Oakville), Ontario
Brand new 1-bedroom + den layout ideal for a home office or second bedroom setup. Located in the prestigious Upper Joshua Creek community of Oakville, near Dundas St and Ninth Line. Be the first to live in this stunning, south-facing condo featuring a private balcony with unobstructed panoramic views. This never-lived-in unit boasts 9-ft ceilings, sleek vinyl flooring, stainless steel appliances, granite countertops, a center island, and integrated smart home technology. Enjoy resort-style amenities including a 24-hour concierge, fitness studio, party and social lounge, rooftop patio with BBQ and dining areas, automated parcel storage, visitor parking, and digital keyless entry. 1 Parking and Locker included. (id:55499)
Exit Realty Apex
214 - 2511 Lakeshore Road W
Oakville (Br Bronte), Ontario
The one worth waiting for, tastefully renovated 1015 sq feet 2 bedroom - 2 bath suite situated in highly desirable Bronte Harbour Club located in charming Bronte Village overlooking the lake, harbour and marina. Neutral decor, freshly painted, new flooring with kitchen and both full baths completely renovated, 9' ceilings Gourmet kitchen includes quartz waterfall counter, s/s appliances and decor back splash, with ample cupboard and counter space. Both baths are renovated, ensuite with soaker tub and vanity, main bath includes oversized seamless glass spa shower, vanity plus complementary brushed nickel hardware. Spacious primary bedroom incudes walk-in closet, 4 piece ensuite with soaker tub, vanity plus a private walk-out to the balcony. Versatile second bedroom generous in size has dual function as office/den and or comfortable bedroom. Spacious open concept floor plan is excellent for entertaining as the combination living/dining areas overlooking the kitchen has a walk-out to the balcony. The bonus of 2 owned parking spots plus oversized locker makes for easy living. Bronte Harbour Club offers exclusive amenities with a stunning private manicured back garden setting steps to Bronte Creek and trails. The building also provides 24 hour security plus concierge service, recently renovated amenities including indoor heated pool, hot tub, sauna, gym, well appointed party room, billiards room, guest suites, workshop and hobby rooms. Excellent walking score that offers steps to shopping including Farm Boy, trendy village restaurants and boutique shopping. Ideal commuter highway access. A great place to call home that is turnkey and move in ready. (id:55499)
Royal LePage Real Estate Services Ltd.
1200 Newell Street
Milton (De Dempsey), Ontario
This impeccably renovated semi-detached residence, fully upgraded from top to bottom, is move-in ready and located in a highly desirable Dempsy neighbourhood. The main level features a spacious layout with separate living and family rooms, complemented by an upgraded kitchen equipped with newly installed quartz countertops and backsplash (2025), new flooring (2025) on both the main and upper levels, new pot lights, stainless steel appliances (2025), and new zebra blinds. The property also boasts freshly painted walls, updated light fixtures, and a newly constructed (2025) hardwood staircase with elegant iron spindles leading to the second floor. The second floor includes a generously-sized primary bedroom with an upgraded ensuite bathroom, complemented by additional bedrooms that are ample in size. An updated central air conditioning system (2024) ensures cool comfort during warmer months. The entrance from the garage to the basement offers the potential for an in-law suite. Outdoor amenities include no sidewalk, parking space for three cars, exposed aggregate concrete on the front porch, and a concrete patio in the backyard ideal for summer enjoyment. This home is just minutes from the GO Station, with a 3-minute drive to Highway 401 facilitating easy commuting. It is within walking distance to three schools, parks, playgrounds, library and Leisure Centre. (id:55499)
RE/MAX Realty Services Inc.
203 - 9280 Goreway Drive
Brampton (Goreway Drive Corridor), Ontario
This spacious second-floor office unit is now for sale in a prime commercial plaza in Brampton! Ideally located in a vibrant, high-traffic area, this versatile space is perfect for professional businesses such as law firms, insurance agencies, conference rooms, immigration services, or other office ventures. The plaza offers ample parking with over 200 spots and features convenient amenities like a real estate brokerage, dental clinics, pharmacies, and physiotherapy services. With easy access to Highways 401, 407, and 410, this bright and inviting unit boasts floor-to-ceiling windows, flooding the space with natural lightcreating an impressive atmosphere for both clients and employees. (id:55499)
Upstate Realty Inc.
526 Hidden Trail
Oakville (Go Glenorchy), Ontario
Just Reduced! Incredible value in North Oakvilles sought-after Preserve community. Backing onto protected Glenorchy Conservation Area, this 5-bedroom, 3,906 sq. ft. Markay-built home offers rare privacy, scenic ravine views, and no rear neighbours. Thoughtfully designed with soaring 9 ceilings, oversized windows, carpet-free hardwood floors, and a covered terrace for year-round enjoyment. The primary suite is a true retreat with dual walk-in closets, two ensuite baths, and a private balcony overlooking nature. Main-floor office, open-concept kitchen & great room, formal dining, and generous secondary bedrooms all meticulously maintained and move-in ready on a premium lot in an unbeatable location. (id:55499)
RE/MAX Aboutowne Realty Corp.
2108 - 1359 White Oaks Boulevard
Oakville (Fa Falgarwood), Ontario
Experience refined luxury at PH 2108, an exceptional 3-bedroom, 2-bathroom corner unit in The Oaks' distinguished community. This premium residence harmonizes elegant design with natural splendor in a meticulously maintained upscale building. The welcoming sunken living room features a sophisticated gas fireplace as its centerpiece, while abundant natural light illuminates the expansive living area. Floor-to-ceiling windows frame impressive southeast views overlooking the lake, ravine, and meandering creek. The generous private balcony provides an ideal setting for both quiet reflection and sophisticated entertaining against this serene backdrop. The master suite offers a private sanctuary with a comprehensive ensuite bathroom. Residents enjoy access to the building's comprehensive amenities, including an indoor swimming pool, fitness center, entertainment lounge, bicycle storage, billiards room, and dedicated craft space. Strategically positioned with convenient access to QEW and Highway 403, this residence delivers sophisticated urban convenience while maintaining a tranquil natural setting. Property includes two designated parking spaces and one storage locker. (id:55499)
Right At Home Realty
8175 Lawson Road
Milton (Mn Milton North), Ontario
Ideal location Next to Highway 401 in Milton. Ideal cross dock facility for transportation use. Approx. 18,000 SF Cross dock facility with 23 TL Doors and 1 Drive-in door. 6 Drive-in doors in Repair shop and beautiful offices recently renovated. Property is 6.2 acre with scale that is fully fenced and secured. Immaculate and clean property. Lease Term expires March 31, 2028 with renewal options if needed. (id:55499)
Royal LePage Real Estate Services Ltd.
Main - 469 Woodward Avenue
Milton (Dp Dorset Park), Ontario
Tenant Gets $1,000 cash back on first payment when They move in by May 20th! Stunning, fully renovated bungalow in the highly desirable Dorset Park neighborhoodover $200K spent on professional upgrades from top to bottom. This bright, open-concept 3-bedroom, 1-bathroom home features smooth ceilings, new hardwood floors, fresh paint, and lots of pot lights throughout. Enjoy a huge backyard, perfect for families, and modern S/S high-end appliances, including fridge, stove, hood range, built-in dishwasher, washer, and dryer. Just a short walk to bus stops and close to highways and shopping centers. Located near schools and parks in a quiet, family-friendly area. Dont miss this opportunity to live in a beautifully upgraded home with a generous move-in bonus! (id:55499)
Homelife/bayview Realty Inc.
205 - 152 Annette Street
Toronto (Junction Area), Ontario
The Winner of the Heritage Award of Excellence for 2013 - Welcome to the Victoria Lofts in the trendy and Historical West Toronto Junction. Not often available, the carefully preserved 19th Century Structure with Heritage Charm mixed with modern living, in one of the most scenic and trendy neighbourhoods in North America, makes this church conversion a wonderful place to hang your hat. Once you make your way through the courtyard area, past the soaring rounded brick windows and church steeple, step into a large foyer with 12 foot ceilings and an oversized closet. Around the corner you enter the modern kitchen with Island and Under Cabinet Lighting, setting the mood to behold a very large living/dining area with 11 foot ceilings! The Floor to Ceiling patio doors and transom, provide an abundance of natural light. The open concept layout connects the living and dining, providing a multiple of possibilities for decorating and entertaining. Surrounded by single family homes, you are part of a quiet neighbourhood street. Mere steps to multiple TTC options, library, restaurants, boutique shops and 1 block from groceries. No car required and No elevator needed to get to your front door! Parking garage is bright and easy to access from side street. Locker is big and easy to access. Move in and be ready for spring/summer entertaining! Welcome home to the Victoria Lofts! (id:55499)
RE/MAX Professionals Inc.
714 - 2490 Old Bronte Road
Oakville (Wm Westmount), Ontario
Welcome to Mint Condos where one can enjoy an array of amenities including a fully equipped fitness centre, chic party room, and a lavish rooftop terrace, offering an urban oasis for owners and their guests. This unit features upgraded appliances, new carpet, new laminate flooring, complemented by freshly painted walls. The kitchen boasts new granite countertops, including on the island, creating a sleek and modern open space. Enjoy the convenience of blackout blinds and panoramic views from the spacious open balcony. This unit also comes with two parking spaces and one storage locker! Appreciate modern living with a smart technology system in the lobby, alerting residents of visitors via cell phone. Additional amenities include underground parking, rooftop patio, fitness room, storage locker, bike storage, and ample visitor parking. (id:55499)
Royal LePage State Realty
468 Saville Crescent
Oakville (Wo West), Ontario
Discover the epitome of upscale living in this contemporary masterpiece nestled in the heart of Bronte. Offering approximately 8,800 sq. ft. of exquisitely finished space, this custom home features 5 spacious bedrooms, 6 luxurious bathrooms, and thoughtful details throughout including a dedicated pet spa. Designed for both luxurious everyday living and unforgettable entertaining, the grand foyer flows seamlessly into a breathtaking open-concept living area. Soaring 23-foot floor-to-ceiling windows fill the space with natural light, framed by premium German hardware systems and high-end aluminum gliding windows. Engineered white oak hardwood floors and ambient pot lighting enhance the homes bright, airy atmosphere. The chef-inspired kitchen is a true showpiece, featuring top-of-the-line Dacor appliances, custom cabinetry, a sleek waterfall island, and generous space for casual meals or elegant dinner parties. Striking feature walls add architectural interest and modern artistry throughout the home. Relax by the Napoleon fireplaces in both the living and family rooms, or host guests comfortably in the main-floor bedroom complete with a private ensuite; ideal for visitors or multi-generational living. A Cambridge hydraulic elevator provides seamless, wheelchair-accessible access to all levels. Upstairs, you'll find three serene bedrooms, each with spa-like ensuite bathrooms and walk-in closets. The beautifully finished lower level features radiant heated floors, an oversized cold room, and a walkout to the backyard, offering even more space to unwind or entertain. Additional highlights include a Control4 automation system, central vacuum, walkout basement, swimming pool, aluminum and glass fencing, and so much more. Every detail of this home reflects exceptional craftsmanship and timeless contemporary elegance. (id:55499)
Sam Mcdadi Real Estate Inc.
647 Scott Boulevard
Milton (Ha Harrison), Ontario
This rarely offered, absolutely stunning 3-bedroom, 3-bathroom FREEHOLD townhome with a doublecar garage is nestled in the heart of Hawthorne Village. Featuring Mattamys sought-afterBrynmont model, this home has been beautifully upgraded and meticulously maintained by itsoriginal owners. With an abundance of natural light and a thoughtfully designed open floorplan, this is a home youll fall in love with.Step inside to find an oversized living room, a separate laundry room with garage access, andample storage space. The second floor showcases gorgeous laminate flooring throughout, a cozyfamily room with large windows and a built-in office nook, and a spacious eat-in kitchenfeaturing a center island, quartz countertops, and a stylish tile backsplash. Step out ontothe large patio, perfect for entertaining and summer BBQs.On the third floor, youll find three well-sized bedrooms, including a primary suite with awalk-in closet and a private 3-piece ensuite.With easy access to major highways, and just minutes from grocery stores, top-ratedrestaurants, parks, and scenic trails, this is a must-see home. Dont miss out on thisincredible opportunity! (id:55499)
Keller Williams Real Estate Associates
209 - 3220 William Coltson Avenue
Oakville (Jm Joshua Meadows), Ontario
Welcome to Upper West Side Condo. Beautiful New One Bedroom Condo, Located in The Prime Area of Oakville. South Facing Sun-filled Unit with Laminate Floors Throughout. Open-concept Kitchen Featuring Stainless Steel Appliances. Smart Living With a Geothermal System and Keyless Entry. Conveniently Located Near Grocery Stores, Hospital, Go Transit, and Highway 407/401/403. Smart Connect System. Upgrades Include: Over the Range Microwave, Deep Fridge Cabinet, Ready TV Package for Wall Mounting TV with Conduit for HDMI. Also Includes Upgraded Light Fixtures and Kitchen Backsplash. Building Amenities Include: Party Room/ Meeting Room/ Concierge/ Rooftop BBQ terrace, Co-working Space/lounge, Visitor Parking and More. (id:55499)
Highland Realty
2501 - 297 Oak Walk Drive
Oakville (Ro River Oaks), Ontario
Beautiful, very clean penthouse suite with lake view. South facing balcony with the views of Lake Ontario and CN Tower. Lots of upgrades. Spacious open concept layout with lots of daylight. High ceiling. 25th floor. Large Windows. One (1) Electric Vehicle (EV) parking included. Panelled Kitchen Appliances. Upgraded Bathroom. Large Laundry room with plenty of strorage space with in the unit. One (1) storage locker in basement included. 24-Hour Concierge, Gym, Party Room, BBQ & Lounge Area (5th Floor) , And Ample Visitor Parking. Great Restaurants & Shopping at walking distance, Close To Highway QEW, 403, 407, 401, Trafalgar Go Train & Sheridan College (id:55499)
Homelife G1 Realty Inc.
93 Lemieux Court
Milton (Fo Ford), Ontario
Immaculate !! Meticulously maintained & Tastefully updated freehold townhome(around 1600 SQ FT). Open concept Floorplan with stunning seamless laminate flooring. Kitchen truly fit for a chef, comes with stainless steel appliances, upgraded countertop & backsplash. Serene outdoor porch oasis of all of your entertaining needs. Garage to house entrance. Parking for 3 cars. Garage to house entrance. Master bedroom has an ensuite washroom with a walk-in closet. 2nd and 3rd bedrooms also have access to second washroom in the hallway. Public transit bus stop steps away. Walkable distance to parks, Schools and trails, Shops, restaurants, bank, entertainment and many popular stores such as Sobeys, Shopper drug mart, subway, Tim Horton's, Starbucks, LCBO and more. (id:55499)
Homelife/miracle Realty Ltd
18 - 1380 Costigan Road
Milton (Cl Clarke), Ontario
**Fantastic Location, Don't Miss It!! Upper Level Bright End Unit 2 Storey Townhouse. Open Concept Spacious Main Level Living/Dining & Modern Kitchen With Stainless Steel Appliances, Quartz Counter, Lots Of Storage. Step Out Of Living Area To Enjoy The Large Terrace. 2 Great Size Bedrooms, 2.5 Washrooms, 1 Car Private Garage With Access From Inside The Unit. 2nd Surface Parking Conveniently Located Behind Unit. Access To Schools, Parks, Transit, Highways, Shopping, Etc. (id:55499)
Right At Home Realty
1202 Ballantry Road
Oakville (Wc Wedgewood Creek), Ontario
Stunning Chestnut Hill-built executive home on a highly sought-after, safe, and child-friendly street. This exquisite residence offers 2,854 sqft above ground plus a 1,525 sqft finished basement. The main and upper floors have been fully renovated within the last five years, showcasing high-quality upgrades throughout. The main floor (renovated in 2022) features a double-door entry, a grand open-concept foyer with a soaring ceiling and newer window, and stunning hardwood flooring throughout. The breathtaking gourmet kitchen (2022)is a chefs dream, boasting a massive island with seating for 10, quartz countertops and backsplash, premium BOSCH stainless steel appliances, custom cabinetry, and an eat-in area with access to a two-tiered deck. The impressive family room includes a custom accent wall with a DIMPLEX electric fireplace, TV nook, pot lights, and a large picture window. Additional main-level highlights: a dedicated office with crown molding, spacious living & dining rooms with bay & large windows, a convenient powder room, a generous-sized laundry room with cabinetry and side door access, and an inside garage entry. The upper level (renovated in 2020) features a brand-new staircase with wrought iron spindles (2022), smooth ceilings, and hardwood flooring. The sun-filled primary retreat offers a walk-in closet with custom organizers and a stunning 5-piece ensuite with a glass shower, stand-alone tub, and double vanity. Three additional oversized bedrooms and a renovated main bath complete this level. The finished basement includes two potential bedrooms, a large rec room, a 3-piece bath, ample storage, and a separate tool room. The fully fenced private yard provides a serene retreat, while the location is ultra-convenient close to parks, shopping, transit, and major highways. Just a short walk to the Iroquois Ridge Community Centre, which offers a library, gym, & pool, as well as walking distance to top-rated schools. A must-see home in an unbeatable location! (id:55499)
Keller Williams Real Estate Associates
107 - 2185 Marine Drive
Oakville (Br Bronte), Ontario
A Spacious and Luxury apartment located in a peaceful and convenient neighbourhood, a location of perfect combination of green land and water front. This apartment offers two roomy bedrooms and an oversize living room, together with large den, two bathrooms, etc. Exposed to South-East, the Living room and both bedrooms are full of refulgence from sunrise to sunset. The whole apartment is freshly painted, newly installed modern style baseboard and shoe molding, updated electric light fixture. A large Kitchen renovated in 2023. Living in this beautiful first-floor home, you can easily go to building's swimming pool, library, squash court, gym, and a fully equipped carpenter work station. Walk To Bronte Village, Enjoy The Many Restaurants, Shops & Waterfront. (id:55499)
Homelife Landmark Realty Inc.
18 - 1380 Costigan Road
Milton (Cl Clarke), Ontario
**Fantastic Location, Don't Miss It!! Upper Level Brigt End Unit 2 Storey Stacked Townhouse. Open Concept Spacious Main Level Living/Dining & Modern Kitchen With Stainless Steel Appliances, Quartz Counter, Lots Of Storage. Step Out Of Living Area To Enjoy The Large Terrace. 2 Great Size Bedrooms, 2.5 Washrooms, 1 Car Private Garage With Access From Inside The Unit. 2nd Surface Parking Conveniently Located Behind Unit. Access To Schools, Parks, Transit, Highways, Shopping, Etc. (id:55499)
Right At Home Realty
1333 Birchcliff Drive
Oakville (Ga Glen Abbey), Ontario
This stunning property boasts a breathtaking ravine setting and a backyard designed forentertaining. Enjoy a heated inground saltwater pool, a relaxing hot tub, a custom deck, andbeautifully landscaped grounds. Inside, this home offers 4 spacious bedrooms, 2.5 baths, and a fully finished lower level,providing ample space for family and guests. The layout includes a separate living room, diningroom, family room, and laundry area, ensuring both functionality and style. Conveniently located near the beloved Monastery Bakery and the scenic Glen Oak Creek trails,this home combines luxury, comfort, and natural beauty. Whether you're hosting gatherings orenjoying quiet moments, this entertainers dream is perfectly situated for both convenience andtranquility. Dont miss the chance to make it your own! (id:55499)
Right At Home Realty
3329 Post Road
Oakville (Go Glenorchy), Ontario
Welcome To 3329 Post Road A Beautifully Designed 2,799 Sq. Ft. Home That Blends Elegance, Space, And Functionality For Modern Family Living. Featuring 4 Generously Sized Bedrooms And 5 Bathrooms, This Home Offers A Perfect Layout For Comfort And Convenience. The Sun-Filled Main Floor Showcases Hardwood Flooring And A Gourmet Kitchen With A Large Center Island, Quartz Countertops, And A Spacious Breakfast Area With Walk-Out Access To The Backyard. Ideal For Entertaining Or Quiet Family Evenings. Upstairs, Enjoy 3 Full Bathrooms, Including A Convenient Jack & Jill Setup, Making Busy Mornings A Breeze. The Finished Basement Adds Even More Living Space, Perfect For A Rec Room, Home Theatre, Or Guest Suite. Stylish, Sunlit, And Move-In Ready This Stunning Home Is Waiting To Welcome Its Next Family! (id:55499)
Sutton Group Realty Systems Inc.
328 - 2501 Saw Whet Boulevard
Oakville (Ga Glen Abbey), Ontario
Experience a striking architectural design that seamlessly blends a tranquil natural setting with the vibrant, established community of South Oakville. This 2-bedroom, 2-bathroom suite offers 827 sq. ft, featuring high ceilings and expansive windows that flood the interior with natural light. Step out onto the open balcony for an outdoor retreat, and take advantage of the top-notch amenities including a gym, valet parking, 24/7 concierge, pet wash station, bike storage, and a rooftop common area perfect for entertaining in the summer. Ideally located with easy access to Highway 403, the QEW, and the GO Train, plus premium appliances and sleek finishes throughout. Close to amazing amenities including shopping, transit and schools! Book a showing today! (id:55499)
RE/MAX Escarpment Realty Inc.
7 Mclaughlin Avenue
Milton (Wi Willmott), Ontario
Welcome to this beautifully maintained 3-bedroom townhome nestled in one of Milton's most sought-after neighborhoods, offering unbeatable proximity to the Milton District Hospital, top-rated schools, and all major amenities including shopping, transit, and parks. Step inside to a modern open-concept layout featuring 9 ft ceilings on the main level, paired with traditional natural stained oak stairs and flooring that add timeless warmth and character. The heart of the home is the stylish kitchen, boasting granite countertops, a complementary mosaic backsplash, stainless steel appliances, and a movable island perfect for both cooking and entertaining. Enjoy enhanced lighting with upgraded LED fixtures throughout, and appreciate the freshly painted walls in neutral, bright tones that create a light and airy ambiance. The home also includes faux wood window coverings for a sophisticated touch. The finished lower level offers a spacious recreation room, ideal for a home office, gym, or media area, and includes a rough-in for an additional washroom adding future flexibility. Convenient garage access to a fully fenced backyard ensures privacy and easy outdoor living, while the covered front porch entrance and ample parking for two vehicles add practicality and curb appeal. Don't miss this rare opportunity to own a move-in ready townhome in a high-demand area of Milton! (id:55499)
RE/MAX Realty Services Inc.
1098 Kent Avenue
Oakville (Cp College Park), Ontario
Premium Corner Lot!!! In College Park, located in a Family Friendly Area, Rebuild Your Custom Home. This Area Is in Transition with Several New Multi-Million Home Recently Built Nearby. Fully Renovated Bungalow, Hard floors All Over the House. Next to Bus Stop, Walking Distance to Trafalger Oakville Place Mall, Close ToSheridan College Oakville. Steps To Golf Course, Tenant willing to stay, Pay All Utilities. Don't Miss This Opportunity! (id:55499)
Homelife G1 Realty Inc.
14576 Winston Churchill Boulevard
Halton Hills (Rural Halton Hills), Ontario
2 Separate Units with Separate Entrances, Kitchens, and Laundries. Can be easily Rented out to 2 Separate Units for $3,000 - 3Bd, 2Bath and $2,600 - 2+2 Bd, 1 Bath. Total $5,600. Rare Opportunity To Live A Lifestyle Of Renting A House & Cottage In-One Surrounded By 4 Large Conservation Parks. Fully Renovated Home On 90X225 Feet Lot With 5 Bdrm, 3 Full Renovated Baths, 2 Kitchens, Living Room & Sunny Room. Recently Fully Renovated Kitchen With Updated S/S Appliances And A Big Full-Size Window. Cozy Living Room With Fireplace. 2 Washers And 2 Dryers. Toronto Cn Tower View From The Master Bedroom. Own Water Heater 2022, Own Furnace/AC 2022, Own Water System 2022, Septic System 2023, Own Water Softener 2022, New Electric Panel 200amp. 8 Parking spots. 2 Car Garage. School Bus Route, 45 Min To Toronto. Can be fully paid off the monthly mortgage with 2 units rented separately. (id:55499)
Right At Home Realty Investments Group
Bsmt - 2511 North Ridge Trail
Oakville (Jc Joshua Creek), Ontario
Exquisite Renovated Basement In Desirable Joshua Creek Neighbourhood! Spacious Kitchen-Living-Dining Combination With Laminate Floors, 2 bedrooms, 1 full bathroom, Sep Entrance. Moments From Top-Rated Joshua Creek Elementary And Iroquois Ridge High School, Parks, Trails & Hwy Access. (id:55499)
Buyrealty.ca
448 Tonelli Lane
Milton (Ha Harrison), Ontario
Power of Sale**Stunning, Open Veranda**Premium Lot Facing a Park**Move In Ready**Ample Natural Light**Four Bedroom**Large Backyard**Upstairs Laundry**Ensuite with Master Bedroom**Bathroom with Heated Floor**Property and Contents Being Sold As Is Where Is**Buyer and Buyer Agent Verify All Measurements**LA relates to Seller**Seller with Take Back Mortgage at 7.99% with 15% down**Motivated Seller**Don't Miss Out!! (id:55499)
Right At Home Realty
2162 Devon Road
Oakville (Fd Ford), Ontario
Wonderful renovated Charnwood home with family room and primary bedroom addition on 75 foot lot. Spectacular south facing back yard with recently updated pool. Upgraded custom kitchen with high end appliances. Walking distance to top rated schools, parks, shops and lake. An absolute must see. (id:55499)
RE/MAX Real Estate Centre Inc.
510 - 95 Dundas Street W
Oakville (Go Glenorchy), Ontario
9 ft ceiling, open concept 1 bed 1 bath suite built by Mattamy Homes. Private balcony space with unobstructed views. Minutes to 403/407, transit, Oakville Trafalgar Hospital, tons of restaurants and shops including Walmart, Mcdonalds, Canadian Tire. Ensuite Laundry. One Underground Parking Plus One Locker. Features smart lock and smart home system, Rogers internet included (id:55499)
Exp Realty


