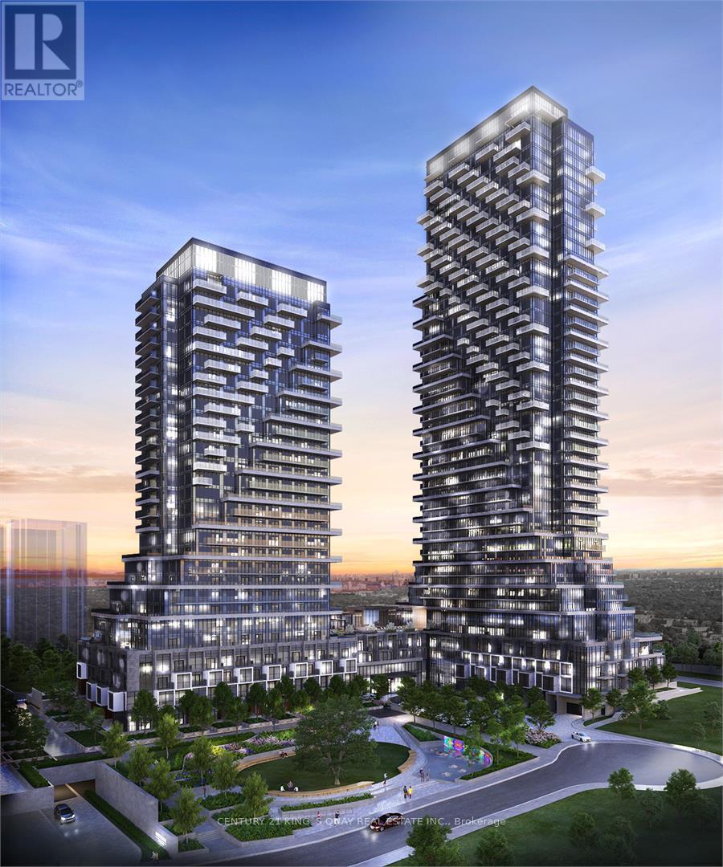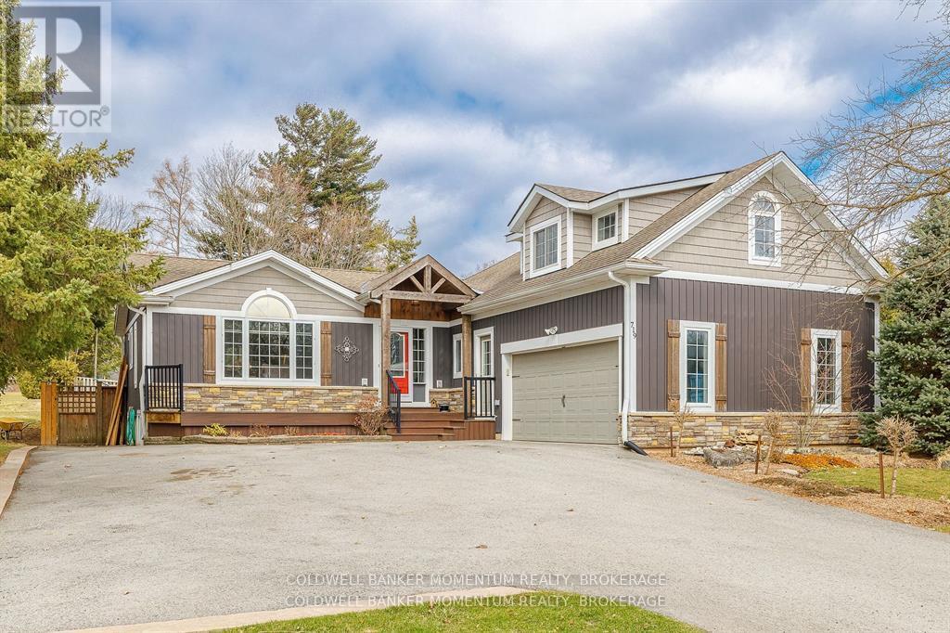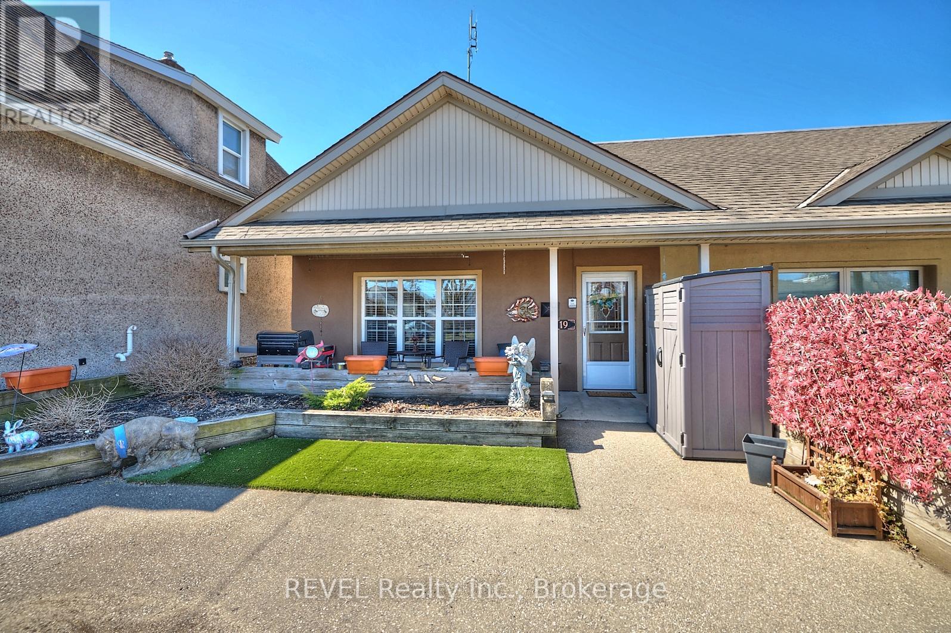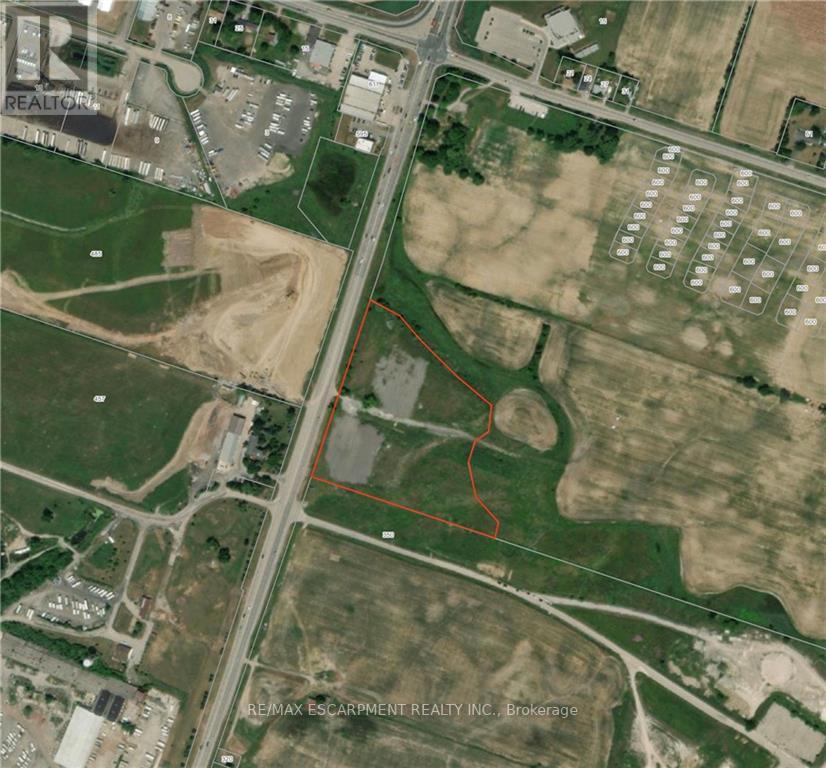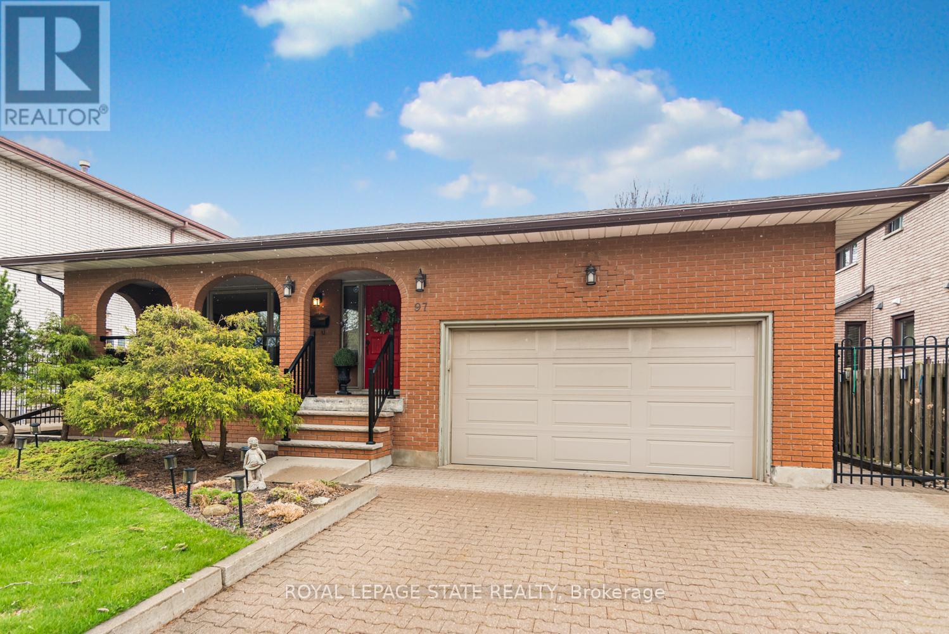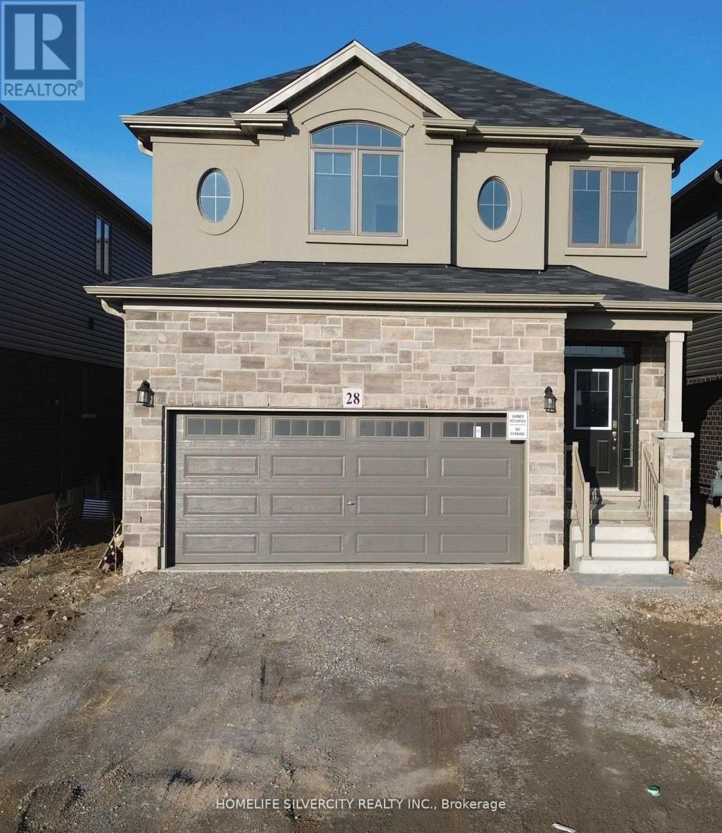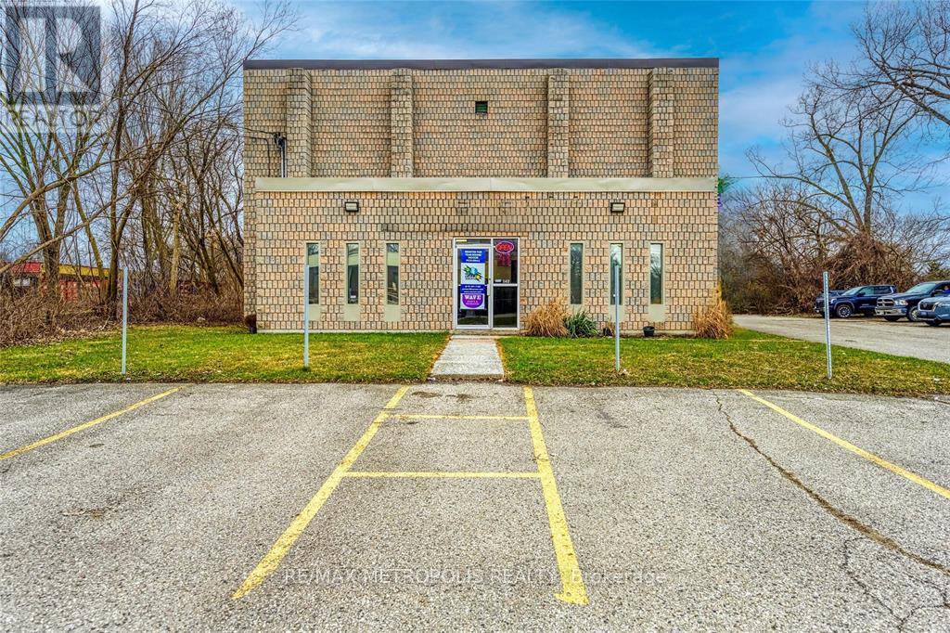1208 - 30 Inn On The Park Drive
Toronto (Banbury-Don Mills), Ontario
Luxury condo By Tridel, Auberge On the Park Residences. 1 large bedroom with 645 s.f., 9 foot ceiling, large balcony with nice view, Modern Design, Laminate Floor Through Out. Bright, Spacious, Close to DVP, Public Transit, Shopping, Edward Garden, Hospital, 24 Hrs. Concierge. (id:55499)
Century 21 King's Quay Real Estate Inc.
1428 - 80 Harrison Garden Boulevard
Toronto (Willowdale East), Ontario
Homerun - Location, Layout & Views! Welcome To Your Hotel-Inspired Oasis At The Tridel Luxury Condos In The Heart Of North York! This Gorgeous, Spacious 1 Bedroom + Enclosed Den Offers More Than Just A Place To Live, It Offers A Lifestyle Upgrade, In One Of The Most Convenient Locations! Less Than 2 Minutes To Hwy 401, Yonge/Sheppard Subway Station, Seneca College & All Your Everyday Essential Shops. Inside You'll Find 9 Ft Ceilings, Large Centre Island, Granite Countertops, A Walk Out To The Balcony With Unobstructed Views Overlooking 2- Acres Of Avondale Park! Also Upgraded Backsplash, Bathroom and Hardwood Floors Have Been Done. Bright & Airy Rooms Throughout With Lots Of Natural Sunlight. An Inviting, Open Functional Layout That Will Always Be In High Demand In Prime Willow dale Area. Great Investment Opportunity For Rental Income, As Well As A Good Atmosphere For ALL Ages. Must See To Appreciate All Details! **EXTRAS** Indoor Swimming Pool, Jacuzzi, Sauna, Gym, Billiards, Library, Bowling, Virtual Golf, Tennis Court, Car-Wash, Ev Charging Station & Much More! (id:55499)
Right At Home Realty
59 Mellowood Drive
Toronto (St. Andrew-Windfields), Ontario
Welcome to this spectacular sized property with an expansive 69 foot frontage that widens impressively to almost 97 feet in the rear as the lot is larger at the rear. Perfectly designed for large families seeking comfort and space with room to grow. This is the first time in over 50 years this cherished home has come to market for sale. Move in and enjoy this large family home and take the time to plan updates on the features. Situated in the highly sought after and prestigious St. Andrews-Windfields area this home features closet to 3000 sq ft of spacious living with areas including a large kitchen area with a main floor home office, dining room, a family room combined with a large kitchen area with its own spacious breakfast eating area that encompasses the whole back of the house with a main floor laundry room. There are five bedrooms all on the second floor with the primary separated to one half of the house with its own seating area and four piece ensuite and plenty of closet space with a double closet and walk in closet with laundry chute. Each of the four other bedrooms have double closets with a five piece bath (two sinks) on the second floor. The lower level has an updated three piece bath, an open area with great potential for a kitchen, bar, games area, Tv watching area two bedroom curently two storage rooms and a walk-out. The wide double drive leads to a true two car garage with opener. Park indoors and protect two cars from the elements plus there is ample storage space for all outdoor activity equipment. This home easily provides room and space for a large family or multi-generational families looking for comfort, convenience located in a prime area known for their top ranking schools Dunlance PS, Windfields PS, York Mills CI, Étienne-Brûlé and several private schools. (id:55499)
Royal LePage/j & D Division
513 - 118 Merchants' Wharf
Toronto (Waterfront Communities), Ontario
Welcome to Aquabella at Bayside by Tridel, where luxury meets waterfront living in this beautifully designed 1-bedroom, 1-bathroom condo. Featuring an open-concept living and dining area that flows seamlessly to a private balcony, and a modern European-style kitchen with built-in appliances, stone countertops, and backsplash. This unit offers both elegance and practicality. With ample closet space throughout, this suite is perfect for those who value both comfort and organization. Located steps from Toronto's Harbourfront, the boardwalk, Sugar Beach, and the ferry terminal, youll enjoy the best of lakeside living while remaining close to the heart of downtown. (id:55499)
Homelife/romano Realty Ltd.
91 Bishop Avenue
Toronto (Newtonbrook East), Ontario
Unlock the potential of 91 Bishop a charming bungalow nestled on a spacious 50 x 120 ft lot. With 3 bedrooms, 1 bathroom, and an unfinished basement, this home is a true diamond in the rough. Whether you're dreaming of a full renovation, a custom rebuild, or a smart investment, this property offers endless possibilities in a sought-after location. Just a short stroll to Finch Station, local restaurants, and amenities, its the perfect opportunity for those with vision to create something special. (id:55499)
Keller Williams Referred Urban Realty
56 Draper Crescent
Barrie, Ontario
BEAUTIFUL FAMILY HOME IN PAINSWICK WITH TASTEFUL UPDATES & AN ENTERTAINMENT-READY BACKYARD! Welcome to this wonderful 2-storey home situated on a quiet side crescent in the heart of Painswick, where convenience meets family-friendly living! This property's classic brick exterior with black accents and a double garage exudes timeless charm, while the pie-shaped lot offers a spacious backyard designed for relaxation and entertainment. The back deck with a privacy wall, patio, and firepit area are perfect for entertaining, while the sizeable fully-fenced yard offers plenty of space for the kids to play or the pets to run. The backyard is complemented with two handy garden sheds - perfect for storing tools and toys. Inside, the main floor offers a functional layout with an open-concept kitchen overlooking a bright and inviting breakfast and dining areas, featuring large windows, sleek white cabinetry, stainless steel appliances, and plenty of room for entertaining or everyday meals. The combined family and living room is a great spot to relax and put your feet up. A separate side door entry conveniently leads to a combined laundry/mudroom with direct garage access, where you'll find bonus storage space for the boots and jackets, making daily routines a breeze. Upstairs, the spacious primary bedroom is your personal retreat, boasting a 5-piece ensuite and a walk-in closet. The partially finished lower level offers a large rec room with an oversized basement window and a spacious storage room with a bathroom rough-in, providing an opportunity to increase the finished space if you'd like. Located near parks, schools, transit, library, shopping, and dining and just minutes from Downtown Barrie and Centennial Beach, this home offers everything you need in a thriving community. Don't miss the opportunity to make this property your next #HomeToStay! (id:55499)
RE/MAX Hallmark Peggy Hill Group Realty Brokerage
27 Blanchard Crescent
Essa, Ontario
WELL-MAINTAINED HOME WITH MODERN UPDATES IN A CENTRAL LOCATION! This inviting 2-storey home sits on a quiet, family-friendly street where everything you need is just around the corner - schools, parks, shopping and daily essentials are all at your fingertips. If you commute, you’ll love how central it is: approx. 10 minutes to Base Borden, 15 minutes to Highway 400 and approx. 20 minutes to the Honda plant in Alliston. From the moment you pull up, the curb appeal makes you smile, a brick exterior, cute shutters and a covered front porch that gives off a warm welcome. The backyard is fully fenced and low maintenance, with a newer stone patio and a garden shed, perfect for relaxing or entertaining. Step inside to a bright, airy interior with large windows that flood the space with natural light. The main floor has been updated with newer laminate, modern light fixtures and neutral paint tones that keep things feeling fresh. The open-concept kitchen and living area flow beautifully together, with stainless steel appliances and a walkout to the backyard. The primary bedroom features a private 3-piece ensuite and a double closet for plenty of storage. With an attached garage, lots of parking, and an unfinished basement full of potential, this #HomeToStay is ready to be the backdrop for your next great story! (id:55499)
RE/MAX Hallmark Peggy Hill Group Realty Brokerage
8 Thrushwood Drive
Barrie, Ontario
SPACIOUS LIVING, STEPS TO AMENITIES, & BACKING ONTO GREENERY! Get ready to fall in love with this stunning 2-storey home in Barrie’s sought-after southwest end! Walking distance to shops, amenities, parks, trails, public transit, and just a short stroll to Trillium Woods E.S., this location is unbeatable. Backing onto serene greenspace with towering trees, the outdoor setting is just as impressive as the home itself. Stately curb appeal welcomes you with a stone and siding exterior, a covered front entryway, and a newer metal railing along armour stone stairs. The double-car garage offers convenient inside entry, while the backyard oasis steals the show with a covered wood gazebo, built-in kitchen and BBQ area, stone patio, and an irrigation system for easy maintenance. Inside, over 3,350 sq. ft. of finished space boasts 9ft ceilings on the main floor, engineered hardwood flooring, and a bright, airy layout. The gorgeous kitchen features ample white cabinetry, quartz counters, a tile backsplash, stainless steel appliances, and a spacious island with seating. The family room is a showstopper with coffered ceilings, crown moulding, a floor-to-ceiling stone fireplace, and large windows that flood the space with natural light. A separate living/dining room adds even more space to entertain. Upstairs, the primary suite offers a walk-in closet, an additional built-in wardrobe, and a luxurious 4-piece ensuite with a glass shower, soaker tub, vanity with a vessel sink, and toe-kick LED lighting. A 5-piece main bathroom serves three additional large bedrooms. The finished basement is designed for entertaining, featuring a stylish entertainment room with custom built-ins, wood accent walls, and an electric fireplace. The bar area includes wood-accented cabinetry, two beverage/wine fridges, and a wine drawer. The oversized laundry room offers plenty of extra storage. This #HomeToStay truly has it all; don’t miss your chance to make it yours! (id:55499)
RE/MAX Hallmark Peggy Hill Group Realty Brokerage
25 Copeland Crescent
Innisfil, Ontario
IMMACULATE HOME WITH OVER 3,500 SQ FT OF EXCEPTIONAL LIVING SPACE ON A PREMIUM PIE-SHAPED LOT IN A QUIET NEIGHBOURHOOD! Discover this gorgeous, beautifully maintained 2-storey home in a quiet, family-friendly neighbourhood just minutes from parks, golf, the library, and a recreation centre, with quick access to Hwy 27 and 89, making it an excellent choice for commuters. Set on a premium pie-shaped lot with a 136 ft depth on one side, the property offers outstanding outdoor space and eye-catching curb appeal thanks to its timeless brick and stone exterior, landscaping, covered front entry, and stone patio walkway. Step through the elegant double doors into a grand two-storey foyer and over 3,500 sq ft of finished living space filled with tasteful finishes and natural light. The expansive, open-concept layout boasts 9 ft ceilings, hardwood floors, California shutters, and spacious principal rooms perfect for everyday living and entertaining. The stylish kitchen features white cabinetry, a dark contrasting island, granite counters, stainless steel appliances including a gas stove, a newer fridge, and a sliding door walkout to the large fenced backyard with a patio and storage shed. The inviting main living area centres around a cozy gas fireplace, while the main floor laundry room adds functionality with a laundry sink and direct garage access. Upstairs, the generous primary suite impresses with a double door entry, a walk-in closet, and a luxurious 5-piece ensuite with a water closet, dual vanity, and soaker tub. Each of the two additional bedrooms enjoys its own private ensuite, providing added comfort for family or guests. A fully finished basement expands the living space, and with a double car built-in garage plus driveway parking for six more, this #HomeToStay offers everything your family needs, both inside and out! (id:55499)
RE/MAX Hallmark Peggy Hill Group Realty Brokerage
94 Crompton Drive
Barrie, Ontario
CHARMING BUNGALOW IN BARRIE’S NORTH END WITH A WALKOUT BASEMENT & FORESTED BACKDROP! Start making memories at this charming bungalow in Barrie’s north end, where comfort, convenience, and a serene backyard setting come together. Nestled on a 50x157 ft. lot backing onto a picturesque forest, this home offers a private outdoor retreat complete with a gazebo and a partially fenced yard. Inside, pride of ownership is evident in every detail, from the warm maple kitchen with ample cabinetry, black appliances including a gas stove, and a bright eat-in area to the sun-filled open-concept dining and living space that’s perfect for hosting gatherings. The spacious primary bedroom features a walk-in closet and a 3-piece ensuite with a relaxing jetted tub, while the walkout basement extends the living space with a versatile rec room, an additional bedroom, laundry, and plenty of storage. Located just minutes from Barrie Country Club, East Bayfield Community Centre, and Barrie Sports Dome, with easy access to trails, parks, shopping, and dining on Bayfield Street, this #HomeToStay delivers comfort, convenience, and a tranquil setting all in one! (id:55499)
RE/MAX Hallmark Peggy Hill Group Realty Brokerage
40 Grasett Crescent
Barrie, Ontario
STYLE, COMFORT, AND COMMUNITY IN ONE GREAT SUNNIDALE PACKAGE! Situated on a quiet street in the sought-after Sunnidale neighbourhood, this charming home delivers incredible convenience and a welcoming atmosphere for families and commuters alike. Enjoy walking distance to parks, schools, and public transit, with shopping, grocery stores, restaurants, and everyday essentials just minutes away, including Georgian Mall and Bayfield Mall. Commuting is a breeze with a quick drive to Highway 400, while downtown Barrie’s vibrant waterfront, scenic trails, Centennial Beach, and lakeside entertainment are just 10 minutes away, along with Snow Valley Ski Resort for year-round outdoor fun. Showcasing great curb appeal with manicured landscaping and an inviting covered front entry, this property features a fully fenced backyard with a deck perfect for relaxing and hosting, plus ample driveway space and an attached double garage offering parking for six vehicles. Inside, soak up the natural light in the front living room with beautiful bay windows, enjoy the cozy eat-in kitchen with a breakfast bar and pantry storage, and relax in the versatile family room featuring a gas fireplace and sliding glass walkout to the back deck. Two bedrooms are located upstairs along with a den that can easily be converted to a third above-grade bedroom, while a private basement bedroom adds extra flexibility. Recent upgrades showcase a thoughtfully renovated bathroom and newer shingles, offering modern style, lasting comfort, and added peace of mind. A smart move in a neighbourhood that’s got it all, don’t miss your chance to make this #HomeToStay yours! (id:55499)
RE/MAX Hallmark Peggy Hill Group Realty Brokerage
24 Coronation Parkway
Barrie, Ontario
SOUGHT AFTER SOUTH-END BARRIE HOME, FULLY FINISHED, PERFECTLY LOCATED, READY TO CALL HOME! This beautifully maintained home is a fantastic opportunity to settle into one of Barrie’s most desirable south-end neighbourhoods - ideal for families, commuters, and investors alike. Located in sought-after Innishore, the home is just steps from Coronation Park and close to environmentally protected land with peaceful public hiking trails. Commuting is a breeze with the Barrie South GO Station only 5 minutes away and quick access to Highway 400. In just 15 minutes you can be in downtown Barrie, relaxing at Centennial Beach, or enjoying waterfront dining and entertainment at Friday Harbour Resort. Schools, restaurants, grocery stores, and other everyday essentials are all conveniently close by. The home boasts timeless curb appeal with a classic brick exterior, sleek black accents, and clean concrete steps on a neatly kept lot. Inside, the bright and open main floor features a spacious kitchen, dining, and living area with sliding glass doors leading to a large back deck and fully fenced yard. Upstairs, three generously sized bedrooms provide ample closet space, while the finished basement features a versatile rec room or den along with en-suite laundry. Carpet-free throughout and move-in ready, this #HomeToStay delivers the convenience, space, and unbeatable location you’ve been waiting for - just unpack and start living the lifestyle you love! (id:55499)
RE/MAX Hallmark Peggy Hill Group Realty Brokerage
342 Inglewood Drive
Fort Erie (Crystal Beach), Ontario
Welcome to this adorable bungalow located at 342 Inglewood Drive in Fort Erie. This charming 865 sq ft home offers 2 bedrooms and 1 bathroom in a fantastic location close to the water, making it perfect for first-time homebuyers or small families. As you enter, you'll be greeted by a great open concept layout with high ceilings in the living space. The cozy living room features a natural gas fireplace to warm up by on cold days, along with large windows that allow natural light to flood the space. The kitchen holds an abundance of cupboard space and sleek stainless steel appliances that give the space a modern look. Sliding doors off the kitchen lead to a walkout to your fully fenced backyard, perfect for outdoor enjoyment. Each bedroom is adorned with sliding barn doors, adding a tasteful design element to the home. Both bedrooms are generously sized, and the home includes a convenient 4-piece bathroom. For added convenience, you'll find main floor laundry. Recent upgrades include newly installed gas lines for the BBQ and new stove, a newly insulated and encapsulated crawl space, and a brand new, fully-owned hot water tank. The great-sized backyard provides plenty of space for kids and pets to roam and play safely, while the spacious driveway can accommodate up to 4 vehicles, offering ample parking for family and guests. Located in a great location and close to excellent schools and amenities. (id:55499)
RE/MAX Niagara Realty Ltd
15 Westfield Drive
St. Catharines (Fairview), Ontario
Welcome to 15 Westfield Dr; a 2-story semi-detached home, situated in the sought-after Fairview neighbourhood of St. Catharines! This house has been updated from top to bottom. Walk out sliding door to the backyard, Kitchen, electrical box, main floor and upstairs redone in 2021. AC and furnace less than 5 years old. Large tree in back will be cut down before close from an arborist. 3 Bedrooms: Comfortable and well-sized bedrooms, perfect for family living. Backyard offering a great space for kids, gardening, or hosting summer gatherings. Parking: Driveway with ample parking for multiple vehicles. Location Highlights: Located in the heart of Fairview, this home is just moments away from schools, parks, shopping centers, and quick access to the QEW. Enjoy the convenience of city living in a quiet and family-friendly neighbourhood. (id:55499)
Masterson Realty Ltd
9 - 216-224 Glenridge Avenue
St. Catharines (Glendale/glenridge), Ontario
Unlock the potential of your business in this beautifully renovated 1,350 sq. ft. retail space, perfectly positioned on a busy street just minutes from downtown St. Catharines, Brock University, and the Pen Centre. Surrounded by a thriving mix of long-standing businesses, this location attracts steady foot traffic from both the local community and nearby university. With plenty of on-site parking, high visibility, and easy access to Hwy 406 and the QEW, this is an ideal spot to turn your entrepreneurial vision into reality. Skip the stress of building from the ground upthis turn-key space is ready for you to move in and start growing. (id:55499)
RE/MAX Garden City Explore Realty
719 Welland Road
Pelham (Fenwick), Ontario
Welcome to 719 Welland Road, Fenwick! This gorgeous home is situated in the heart of Fenwick, close to the downtown. Located in the catchment zone for Wellington heights Public School and E.L. Crossley, this area is highly sought after. This exquisite 3 bedroom 2 bathroom home leaves nothing to be desired. From high end finishes to a large driveway, 1.5 car garage and beautiful bonus loft space, this home is ideal for your family. The open concept living area features beautiful exposed beams and is perfect for entertaining your friends and family. The basement features a large rec space that would be great for a theatre, pool room or extra living space. Also located in the basement you'll find the very large third bedroom, second 4 piece bathroom and dedicated laundry room. The large loft over the garage offers a wonderful office space or bonus room for your family to enjoy. Don't miss your opportunity to see this stunning home in Fenwick! (id:55499)
Coldwell Banker Momentum Realty
4699 Jepson Street
Niagara Falls (Downtown), Ontario
Welcome to 4699 Jepson Street, where character meets convenience in the heart of Niagara Falls! Step into this charming 1910-built beauty and experience a blend of timeless character and everyday practicality. With hardwood flooring, beautiful crown molding, the original woodwork trimmings, stained glass accents, and built-in cabinetry in the dining room, this home tells a story and it's ready for its next chapter with you. The main floor offers two well-sized bedrooms, a spacious living/dining area, and a walk-in pantry tucked just off the kitchen. The retro mint-condition green tile bathroom is a true gem! The finished upper level provides a flexible third bedroom or bonus space perfect for guests, a home office, or a cozy retreat. A sun-filled front porch welcomes you home, and the back mudroom includes main floor laundry for ultimate convenience. The basement is unfinished and ideal for storage, while the fully fenced backyard and detached single-car garage sit on a 39 x 102 lot plenty of space to relax, garden, or play. Located just minutes from Niagaras top attractions: 5-minute drive to Fallsview Casino; 6 minutes to the stunning Niagara Gorge and a short stroll down the street to Country Fresh Donuts - yes, thats dangerously close to the best Long Johns & wonton soup! All the dining, shops, and energy of downtown Niagara Falls at your fingertips. Recent updates include roof (2015) and hot water tank (2020). Immediate possession is available, bring your vision and make this character-filled home your own. They don't make them like this anymore. Come see for yourself! (id:55499)
Royal LePage NRC Realty
19 Knoll Street
Port Colborne (Main Street), Ontario
This lovely end unit townhouse is move in ready . With 2 bedrooms, gorgeous flooring throughout and a cozy gas fireplace in the living room, this spacious 1100 square foot bungalow would be a great place to call home. This home is on the ground floor, which makes it handicap accessible. The desirable open concept living space includes oak kitchen cabinets. The large sized bathroom has a bright walk in shower with a waterfall shower head, and a gorgeous granite countertop on the vanity. The utility room, that includes laundry, has lots of space for storage. The outdoor space is the definition of low maintenance! With the yard being what you see at the front of the property, no grass cutting! The great front porch to relax on, includes privacy fence, and shed. This home is perfect for first time home buyers, downsizers, also handicap accessible. A very maintenance free property. There are no fees associated with this freehold townhouse. (id:55499)
Revel Realty Inc.
3 Cypress Point Street
Barrie, Ontario
MOVE-IN READY 2-STOREY WITH LEGAL SECOND UNIT IN PRIME BARRIE LOCATION! Located in a highly sought-after Ardagh neighbourhood, this property boasts strong rental demand, making it ideal for multi-generational living or potentially generating additional income with its legal second unit. Impressive curb appeal delights with its stately brick facade, a covered porch, a double-door entry, and a double garage with inside access. Step into over 3,100 sq. ft. of finished living space in this stunning home, built in 2020, offering modern design, convenience, and endless versatility! Enjoy soaring 9’ ceilings, pot lights, and an open-concept layout that flows effortlessly. The main floor includes a gas fireplace in the great room, a modern kitchen with sleek white cabinetry, stainless steel appliances, a large island, and a convenient walkout to the back deck. Entertaining is a breeze with a large wooden deck featuring two pergolas, one covered over the BBQ area, and a relaxing hot tub. Upstairs, the expansive primary bedroom is complete with a wall-mounted fireplace, double closets, and a 5-piece ensuite. Two additional bedrooms share a 3-piece Jack and Jill bathroom, while the 4th bedroom is accommodated by a separate 4-piece main bathroom. The second unit in the lower level features its own separate entrance, a bright kitchen, living room, bedroom, den, and a sleek 3-piece bathroom. Located steps from Muirfield Park, playground, and scenic trails, this home is also a quick drive to golf courses, schools, and all amenities. Additional features include a water softener, convenient main-floor laundry, and a turn-key move-in experience. Whether you're looking for your forever home or an income-generating opportunity, this home truly has it all. Don’t wait, this stunning property won’t last long! (id:55499)
RE/MAX Hallmark Peggy Hill Group Realty Brokerage
Pt W1/2 Lt 9 Argyle Street N
Haldimand, Ontario
Rare opportunity to own 9.5 acres of development land on Argyle Street North in Caledonia! This property offers major exposure! (id:55499)
RE/MAX Escarpment Realty Inc.
97 Albion Falls Boulevard
Hamilton (Trenholme), Ontario
Welcome to this beautiful 4 Bedroom executive home in the exclusive East Mountain location of Albion Falls. This "All Brick Gem" has been extremely well cared for and updated with high end finishing throughout. Enjoy the custom kitchen with its gorgeous Quartz counter and island that shines bright with many pot lights and wonderful grand window allowing plenty of natural sun light. This custom kitchen includes wonderful stainless steel appliances and gas convectional range. Entertain family and friends in the formal living and dining room by preparing dinners in your custom Chef Kitchen. This home offers a wonderful family room with a warm wood burning fireplace for those cold winter evenings. The lower level has a great recreation and a games room with the practicality of a walk up separate entrance. The private and immaculatebackyard has a wonderful side Pergola to host many outdoor events. This home is priced to sell and a great opportunity to live in an exclusive Hamilton Mountain Location! (id:55499)
Royal LePage State Realty
2c - 36 Grant Avenue
Hamilton (Landsdale), Ontario
This open-concept 1-bedroom, 1-bathroom apartment is available for lease in a stunning building built in 2022. Enjoy the peace of mind with a security system and fob access. Located just steps from both Main Street E and King St W, which places you mere steps from amenities and public transit. The apartment features 9-ft ceilings, abundant natural light, and modern finishes, including a subway-tiled bathroom, vinyl flooring, and sleek stainless steel appliances. Free exterior and interior bike storage and large storage locker rental available for extra convenience. (id:55499)
Royal LePage Burloak Real Estate Services
28 Holder Drive
Brantford, Ontario
Welcome to your dream home in the sought-after West Brant community! This stunning 3-bedroom, 3 Washroom house is just 1.6 years old and shines with premium upgrades throughout. Offering a perfect blend of modern design and functional living, this beautifully maintained home features a spacious open-concept layout, elegant finishes, and a bright, airy atmosphere. Located Close to Parks, Schools, Shopping & all Amenities, This home is perfect for families seeking comfort and convenience. Don't Miss the opportunity to live in one of the Brantford's Most Desirable Neighborhoods! (id:55499)
Homelife Silvercity Realty Inc.
142 Kendall Street
Point Edward, Ontario
THIS 2 STOREY, PRIME COMMERCIAL/ INDUSTRIAL BLOCK BUILDING LOCATED IN PT.EDWARD, ONT.S INDUSTRIAL DISTRICT WITH (M2-1) ZONING, BOASTS APPROX 12,000 SQ FT & IS A WONDERFUL INVESTMENT OPPORTUNITY TO OWN FOR INVESTORS OR END USER TO SHOWCASE & HOUSE THEIR INDUSTRIAL BUSINESS. LOCATED PERFECTLY, WITH CLOSE PROXIMITY TO THE BLUEWATER BRIDGES (US BORDER), HWY 402 ACCESS & ST. CLAIR RIVERFRONT OF SARNIAS DOWNTOWN BUSINESS CORRIDOR. LOCATED ON OVER A 1/2 ACRE LOT, MODERN, MULTIPLE UPDATED OFFICE SPACES & WASHROOM FACILITIES, HIGH CEILINGS WITH MAX HEIGHT OF 28 WITH A MAIN & UPPER LEVEL & WAREHOUSE SPACE WITH A 10 & 12 OVERHEAD DOOR. GATED BACK LAY DOWN AREA TO STORE EQUIPMENT, TRUCKS & OUTDOOR STORAGE. SPACIOUS DESIGNATED ON-SITE PARKING IS AN IDEAL ASSET TO PROVIDING GRADE LEVEL ENTRY. THERE IS AN ADDED SOLAR INCOME ACCOMPANIED WITH THE BUILDING. BUILDING IS CURRENTLY TENANTED WITH ADDITIONAL RENTAL GROWTH POTENTIAL FOR ADDED INCOME. MAKE THIS A MUST SEE FOR YOUR COMPANY TODAY! (id:55499)
RE/MAX Metropolis Realty

