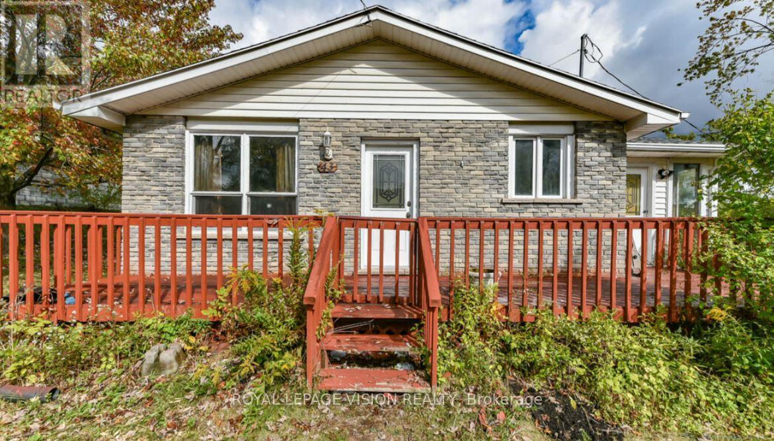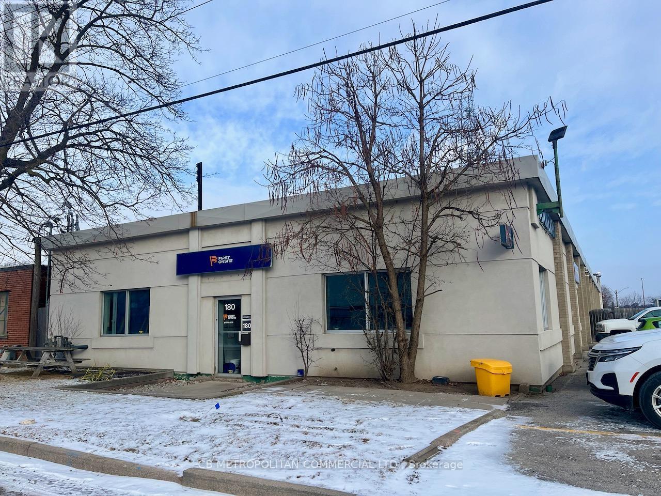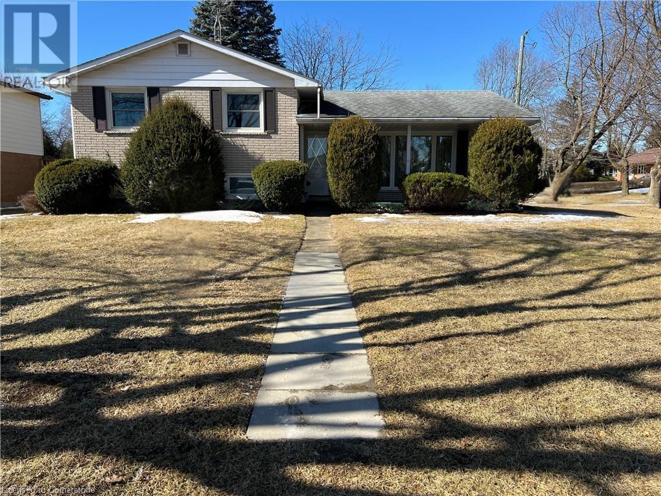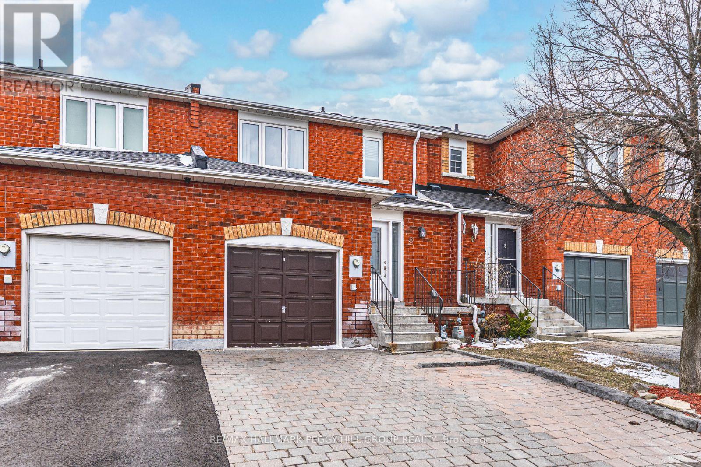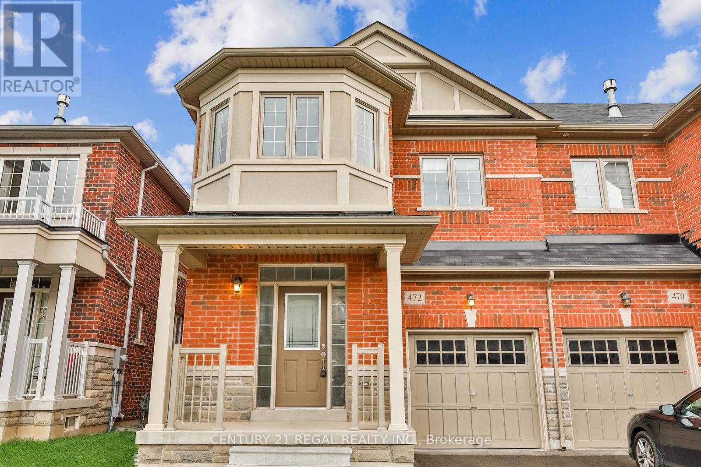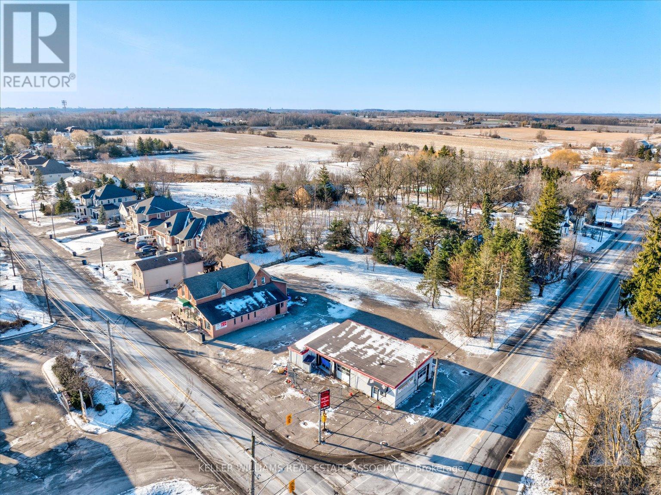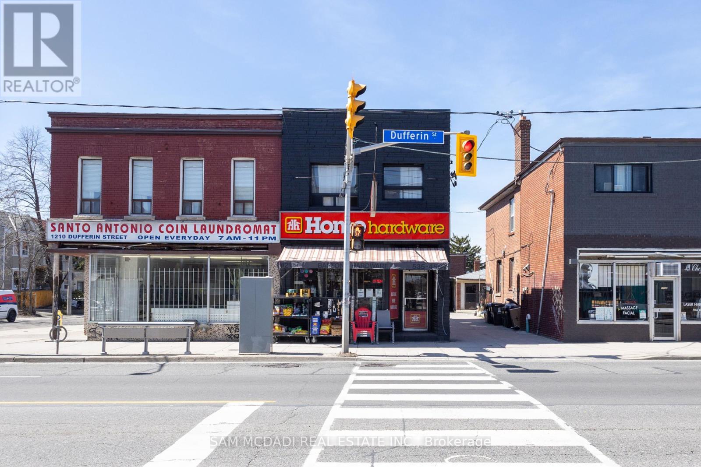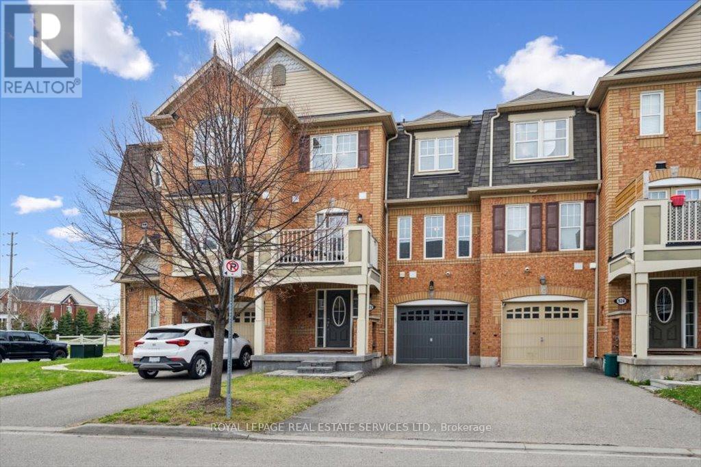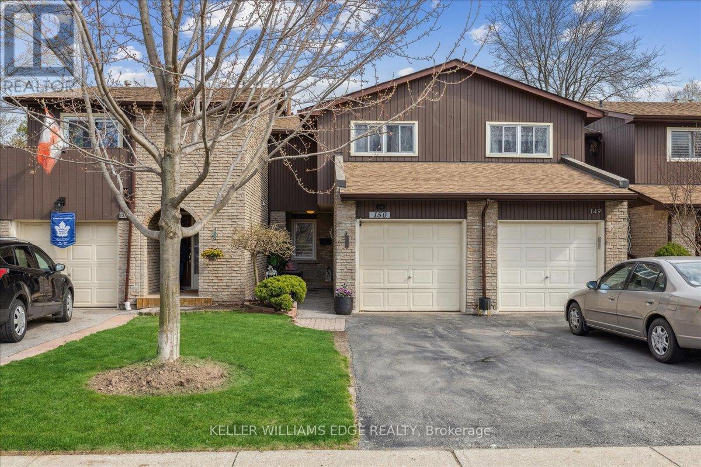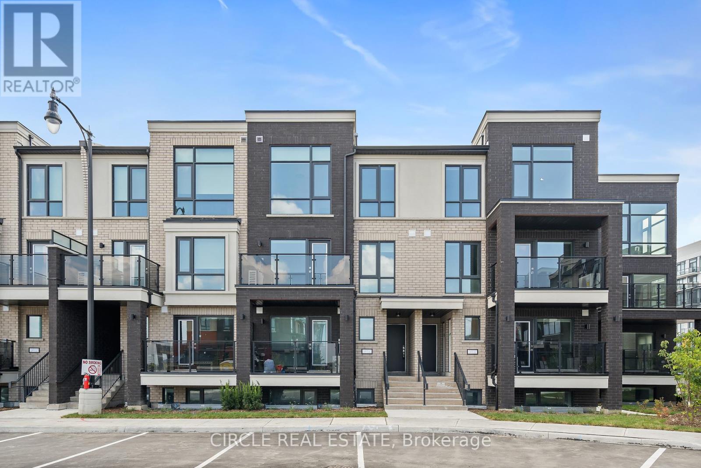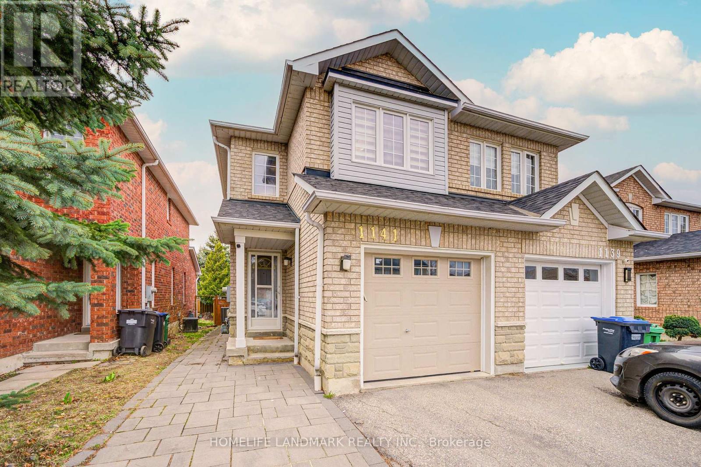305 - 113 James Street N
Hamilton (Central), Ontario
Welcome to the heart of Downtown Hamilton! This building is in an excellent neighbourhood lled with new developments, restorationprojects, art, history, culture, schools, restaurants, and great people. This unit is a newly renovated 2 Bedroom Unit With All Utilities AndInternet Included. Extremely Spacious W/ Huge Open Concept Living/Dining Room. 9' Ceiling, New Laminate Flooring Throughout. **EXTRAS** Steps To Restaurants, Supermarkets, Public Transit, McMaster Downtown Campus, First Ontario Centre. Included: All Utilities (id:55499)
Century 21 Leading Edge Realty Inc.
207 - 60 Frederick Street
Kitchener, Ontario
RARE FIND!!! 826 SQFT. + Balcony!!! 2 Bedroom, 2 Full Washroom Condo Located In One Of Kitchener's Most Desirable Areas! This Is One Of The Largest 2-Bedroom Model In The Building, Combining Both Space And Functionality. Situated On the podium, No Need To Wait For Elevators, Park And Go Straight To Your Condo!!! Convenience Is The Key!!! The Layout Boasts A Spacious Primary Bedroom With A Walk-In Closet, While The Second Bedroom Features Double Closets, All Fitted With Upgraded Closet Organizer Incerts. Additional Highlights Include Private Balcony, Ensuite Laundry, And Fresh Paint Throughout, Making This Unit Move-In Ready. The Unbeatable Location Puts Everything At Your Fingertips - Walking Distance To LRT Access, Conestoga College, Government Buildings, And Major Tech Hubs Are Just 5 Minutes Drive. Don't Miss The Opportunity To Own A Spacious Unit In One Of Kitchener's Premier Neighborhoods! (id:55499)
Sutton Group - Realty Experts Inc.
111 Catherine Street
Wilmot, Ontario
MOVE-IN THIS AUGUST 2025!!!Welcome to New Hamburg's latest townhouse development, Cassel Crossing! Featuring the quality "now under construction" traditional street front townhouse "The Park" 3 bed interior unit with sunshine basement by a local builder. PICK YOUR FINISHES WHILE YOU CAN; quartz countertops throughout, main floor luxury vinyl plank, 9ft main floor ceilings, central air & ERV and wood deck. Enjoy small town living with big city comforts (Wilmot Rec Centre, Mike Schout Wetlands Reserve, Downtown Shops, Restaurants) & much more! Conveniently located only 15 minutes to KW and 45 minutes to the GTA. Open House is held at presentation centre that is located inside the Mortgage Group office located at 338 Waterloo Street Unit #8 - New Hamburg.BONUS: Limited time offer (6 piece appliance package) with purchase and $15,000 in FREE UPGRADES!!! (id:55499)
Trilliumwest Real Estate
43 Lavinia Street N
Fort Erie (Central), Ontario
Option 1: Lease the full house | Option 2: Main Floor Unit: Beautiful fully furnished 3-bedroom apartment featuring a bright, open living room and a spacious,open-concept dining area. The kitchen is equipped with cookware and dinnerware for your convenience | Option 3: Lower level Unit: Fully furnished 3-bedroom apartment featuring an open-concept combined living and dining. The kitchen is equipped with kitchenware for your convenience.This must-see home, ready to move in suits all budgets and family sizes. Perfect for corporate rentals, short-term contracts, or an ideal home for a big, loving family.Just a two-minute walk to the river and waterfront, with stunning views of the river and Buffalo City. Conveniently located minutes from the hospital, Peace Bridge, QEW, shopping, restaurants, schools, and more. (id:55499)
Royal LePage Vision Realty
180 Chatham Street
Hamilton (Kirkendall), Ontario
CB Metropolitan Ltd., is proud to present an opportunity to purchase a performing industrial investment property with redevelopment potential adjacent to the vaunted MIP: McMaster Innovation Park at McMaster University.This single-tenant property offers a going-in CAP Rate of 5.9% with a strong Tenant Covenant (corporate location). (id:55499)
Cb Metropolitan Commercial Ltd.
3640 Weinbrenner Road
Niagara Falls (Chippawa), Ontario
Beautiful, Well Kept, Raised Bungalow In A Quiet Chippawa Neighbourhood. All 3 Bedrooms Are Located On Main Level Plus One Large Bedroom on Lower Level. Hardwood Floors throughout. Backyard Offers A Beautiful Large Deck Looking Over Tranquil Treed Green Space. Deck Is Accessible From Both Kitchen And Primary Bedroom via French Doors. Primary Bedroom Offers 4PC En-suite and W/I Closet! Laundry is conveniently located On Main Floor. Access To The Double Insulated Garage From The Inside Of The House Is Just Another Bonus! Basement Offers Large Windows And An Opportunity To Finish The Space In Way That Suits Your Taste And Needs! Close To The Falls, Schools, Hwy QEW, Biking Trails, Parks And More!!! (id:55499)
Right At Home Realty
6 Holden Avenue
Simcoe, Ontario
Charming 3-Bedroom Side-Split on a Large Lot! This home offers great potential for buyers looking to renovate and make it their own! Featuring hardwood floors that need some TLC, this home has solid bones and a functional layout. The brick exterior adds character, and the large lot provides plenty of outdoor space for gardening, entertaining. A detached brick one-car garage offers additional storage and parking. Close to shopping, library, schools and Hospital. Whether you’re an investor or a homeowner ready to bring your vision to life, this property is a fantastic opportunity! Let your Family memories begin here! (id:55499)
Coldwell Banker Momentum Realty Brokerage (Port Dover)
109 Catherine Street
Wilmot, Ontario
MOVE-IN THIS AUGUST 2025!!! Welcome to New Hamburg's latest townhouse development, Cassel Crossing! Featuring the quality "now under construction" traditional street front townhouse "The Preserve" 4 bed layout end unit with sunshine basement by a local builder. PICK YOUR FINISHES WHILE YOU CAN; quartz countertops throughout, main floor luxury vinyl plank, 9ft main floor ceilings, central air & ERV and wood deck. Enjoy small town living with big city comforts (Wilmot Rec Centre, Mike Schout Wetlands Reserve, Downtown Shops, Restaurants) & much more! Conveniently located only 15 minutes to KW and 45 minutes to the GTA. Open House is held at presentation centre that is located inside the Mortgage Group office located at 338 Waterloo Street Unit #8 - New Hamburg.BONUS: Limited time offer (6 piece appliance package) with purchase and $15,000 in FREE UPGRADES!!! Current upgrades include two piece rough-in in basement and sanitary backwater valve. (id:55499)
Trilliumwest Real Estate
11 - 3250 Bentley Drive
Mississauga (Churchill Meadows), Ontario
~VIRTUAL TOUR~ Constructed by Great Gulf Homes in desirable Churchill Meadows, this stunning 2 bedroom 2 bathroom stacked townhome is deceivingly larger than it looks! With 2 walk out balconies (Great Room and Primary Bedroom), and west facing windows, this bright and spacious unit is perfect for first time buyers or downsizers alike! It's time to stop renting and start building equity in your own home. Open concept main floor includes timeless white kitchen cabinetry and pennisula with breakfast bar, making this an ideal layout for entertaining. Downstairs you are greeted with generous size bedrooms and a walk out from the primary bedroom to a very private balcony that's perfect for your morning coffee with a great book. Conveniently located close to shopping, parks, schools and public transit, this is the home you've been waiting for. Low condo fees which include water usage make this an affordable option to get into the real estate market. (id:55499)
RE/MAX Real Estate Centre Inc.
8 Rolling Hills Lane
Caledon (Bolton West), Ontario
WELL-LOCATED TOWNHOME IN A FAMILY-FRIENDLY NEIGHBOURHOOD WITH A BRIGHT, INVITING INTERIOR! Set in a sought-after, family-oriented neighbourhood in quaint Caledon, this move-in ready townhome offers over 1,700 square feet of finished living space in a location that checks all the boxes for first-time buyers, young families, and commuters alike. Surrounded by parks, trails, golf, schools, and everyday essentials, youre also just a short drive to Albion Hills, the Caledon Rec Centre, and major commuter routes. The classic brick exterior is paired with a lovely front door and interlock driveway, adding curb appeal. Inside, enjoy freshly painted spaces filled with natural light, an open-concept living and dining area, and a functional kitchen with white cabinetry, tiled backsplash, complementary counters, and a walkout to the fenced backyard and patio. Upstairs features three well-sized bedrooms, while the finished basement adds valuable living space with a rec room featuring pot lights and a standout feature wall. With parking for three including the garage, an owned water heater, central vac, and no rental items, this is a solid opportunity to settle into a comfortable, updated home in a location that truly delivers on lifestyle and convenience! (id:55499)
RE/MAX Hallmark Peggy Hill Group Realty
472 George Ryan Avenue
Oakville (Jm Joshua Meadows), Ontario
Rarely offered & Well Maintained & 3 + 1-bedroom 3-washroom, semi-detached home in the highly sought-after Upper Oaks community. Built in 2018, this modern home boasts a spacious, sunlit layout with 9-foot ceilings on the main floor & large rooms, plenty of upgrades & ample storage. The open-concept living & dining area is filled with light from large windows & pot lights, creating a bright & inviting space. Stylish & Functional Stainless steel appliances: The second level features 3 spacious bedrooms and a large office area/living space, each with ample closet space & natural light. The unfinished basement offers great potential, featuring enlarged windows & rough-ins for both a bathroom & a second laundry area. (id:55499)
Century 21 Regal Realty Inc.
15388 Airport Road
Caledon, Ontario
Rarely Offered, Prime Caledon East Commercial Location With Future Development Potential. This 0.7 Acre Property Is Situated At The Corner of Airport Rd and Olde Base Line, A High-Traffic Intersection Just South Of Caledon East's Booming Expansion. Current Building Is 4000 Square Feet Above Grade (Basement Additional). Large Parking Lot Has Access Via Both Airport Rd And Old Base Line. The Property Is Currently Zoned Village Commercial (CV), Permitting A Wide Variety Of Use, Including Restaurant, Retail, Gas Station, Financial Institution, Accessory Dwelling, And More. Current Tenants Include: One-Bedroom Residential Apartment ($1200/Month), A Dog Grooming Business ($1500/Month, Lease Until 2027), A Hair Salon ($1800/Month), And A Restaurant. (id:55499)
Keller Williams Real Estate Associates
1212 Dufferin Street
Toronto (Dovercourt-Wallace Emerson-Junction), Ontario
A lucrative opportunity awaits entrepreneurs and investors alike! Located at 1212 Dufferin Street, this well-established business generates over $350,000 in annual revenue and comes fully equipped with all fixtures, inventory, and POS systems. Positioned in a high-traffic, highly visible area, it benefits from steady foot traffic, proximity to major transit routes, and a loyal customer base. A turn-key opportunity for an owner operator to take over an established retail hardware store. (id:55499)
Sam Mcdadi Real Estate Inc.
16 Gemma Place
Brampton (Heart Lake West), Ontario
Welcome to the Beautiful End unit Townhome less than 5 yrs old for Lease in the most sought after neighborhood. Amazing location for all types of families, 2 min walk to the Transit stop, Heart Lake Town Centre with major Grocery store, Tim Hortons, Pizza Pizza, McDonald's and much more. Close proximity to the Loafers Lake, Cyril Clark Library. Get your dream home for a reasonable rent. Upper floor tenant to pay 70% utilities, legal second dwelling basement already tenanted (id:55499)
Century 21 People's Choice Realty Inc.
342 Riverstone Drive
Oakville (Wc Wedgewood Creek), Ontario
Welcome home to S P A C I O U S 342 Riverstone Dr - Embrace Oakville Living! Nestled in a sought-after, family-friendly cul-de-sac in the heart of Oakville, discover this bright and spacious end-unit, 2-storey townhome offering a unique sense of privacy akin to a semi-detached. Imagine stepping out your back door onto a tranquil trail and expansive greenspace your personal escape. Plus, look forward to a planned park right across the street! Inside, this well-maintained home features a versatile main floor with both a cozy family room and a separate, inviting living area, perfect for today's modern family. Boasting 1,762 sq ft above grade, plus a fully finished basement with a large recreation room and an ideal home office space, there's room for everyone. For ultimate peace of mind, this property has been pre-inspected by a Carson Dunlop inspector. Freshly painted and lovingly cared for, it's truly move-in ready. Enjoy unparalleled convenience with close proximity to Highways 403 and 407, and easy walking distance to a wealth of shopping, diverse restaurants, and even your daily Tim Hortons. Situated within an awesome neighbourhood and known for its great public, private and catholic schools, 342 Riverstone Dr. presents an exceptional Oakville lifestyle. Don't miss out, schedule your showing today! HVAC (2019), Kitchen Range (2025) & Exhaust (2024) under warranty. Fridge and dishwasher replaced in 2023. Roof is 2018, attic insulation is up to modern standards (R-60). (id:55499)
Keller Williams Real Estate Associates
112 - 437 Roncesvalles Avenue
Toronto (Roncesvalles), Ontario
Fantastic High Park Lofts, Ground Floor, Garden Suite, One Level With W/O To Private Terrace, Fabulous Ceiling Height And Just Over 800sqft Of Living Space. Large Primary Bedroom With Closets And Window, Den With Murphy Bed, Custom Closet Doors, New Floors, Freshly Painted And Upgraded Kitchen Cabinetry. Corner Like Unit Comes With Corner Parking Spot + Oversized Locker right beside the parking spot, Large Enough To Store A Kayak , Bikes With Room To Store More. Very Eco-Friendly, Geo Thermal Building With Lush Atrium, Outstanding Concierge, Roof Top Garden with incredible 360 degree views of the city, nothing quite like this including a Party Room with the same City Views. Excellent Opportunity To Live In Roncesvalles Where You Are A Stroll Away From It All, Including Farmers Markets, High Park, MOCA, TTC + More! Walk Score Of 95 Proves It! (id:55499)
Bosley Real Estate Ltd.
4 - 2579 6th Line
Oakville (Ro River Oaks), Ontario
Recently Renovated & Move-In Ready Executive 2-Storey Townhouse Overlooking the Pond. Featuring over $25,000 in renovations, this home has been thoughtfully modernized to offer a contemporary living experience. The brand-new kitchen is a true highlight designed with quartz countertops, a sleek modern backsplash, and a high-end sink and faucet. The open-concept living space is carpet-free, featuring elegant laminate flooring, stylish light fixtures, pot lights ,and a fresh coat of paint throughout. Plus, enjoy the luxury of brand-new, never-used stainless steel appliances, including a stove and fridge. Boasting almost 1,000 sq. ft., this sun-filled home offers a warm, inviting atmosphere thats perfect for families and professionals alike. Located on a quiet street overlooking a tranquil pond, it offers the perfect blend of serenity and urban convenience. Situated just minutes from top-rated schools, Sheridan College, River Oaks Community Centre, and Oakville Trafalgar Memorial Hospital, you ll have education, healthcare, and recreation at your fingertips. Enjoy everyday conveniences with Walmart, Superstore, and a wide selection of restaurants in the Uptown Core all within walking distance. Extras: With quick access to major highways and the GO Station, commuting and travel couldnt be easier.This home truly delivers on comfort, style, and location an ideal opportunity you wont want to miss!* (id:55499)
Homelife G1 Realty Inc.
7 Sophia Street
Brampton (Brampton North), Ontario
Fully Detached Freehold Home With Finished, plenty Of Parking, Detached Garage And A Fully Fenced Private Backyard, this Bungalow, Is Located On A Quiet Street Near Parks, Schools, Transit, Shopping And The Vibrancy Of, downtown Brampton, a Separate Entrance To The Finished Basement With Bathroom and kitchen, Basement is rented for $1600 and tenant is willing to stay. New condo proposed project in the area is coming soon. adds Value To This Home. Live and rent also, Is Move-In Ready (id:55499)
Homelife/miracle Realty Ltd
922 Brassard Circle
Milton (Wi Willmott), Ontario
ATTENTION FIRST TIME HOME BUYERS!!! Mattamy Built 2 Bedroom, 2 Bath "CherryWood Model" Freehold Town Home In The Highly Desired Willmont Area Of Milton! Enjoy completely FREEHOLD ownership with no monthly fee. No sidewalk & hard to find 3 car parking including garage. Convenient garage entry to front foyer. Open concept 2nd floor boasts upgraded kitchen with white cabinetry, stainless steel appliances, quartz counter tops, undermount sink, breakfast bar and walk out to balcony. 3rd level features a spacious primary bedroom with En-Suite Bath Access and a walk-in closet. A good sized second bedroom and 4 pc bath complete the 3rd level. Perfect for small families, close to parks, Hospital, Highways, shopping and lots of amenities, don't miss out!! (id:55499)
Royal LePage Real Estate Services Ltd.
150 - 2301 Cavendish Drive
Burlington (Brant Hills), Ontario
Better Homes and Gardens. You can enjoy over 2000 square feet of relaxing living space in the popular and highly desirable Cavendish Woods. Meticulously maintained with professionally finished renovations throughout which include extensive updates and upgrades. Step inside to discover thoughtfully designed open concept main floor with extensive pot lighting and 10 ceilings! Kitchen includes quartz countertops, ample cupboards, sleek stainless-steel appliances and breakfast bar. Quality engineered hardwood on main level. Newer flooring on upper and lower levels. Great room has electric fireplace. Walk out to private patio, great for entertaining, with Muskoka stone interlock and a gas line for BBQ. Shiplap wood on front and rear walls. All stairs have been hardwood capped with maple. Primary bed has 3-piece ensuite and a walk-in closet. All closets have been upgraded. Other bedroom also has walk in closet.Lower level has newer flooring, sound proof walls and ceiling surround sound speakers in professionally finished rec room. New washer and dryer (2024). Extensive painting throughout. Convenient access from Cavendish Drive right into your driveway! Fee includes water, Bell cable, high speed internet, exterior maintenance, building insurance and snow removal. (id:55499)
Keller Williams Edge Realty
10 Burnham Crescent
Brampton (Avondale), Ontario
A Beautiful & Fully Renovated Double Story Detached House Situated On A Huge 124 X 65 FT Corner Lot, 2300 Plus SF Above Grade Floor Area And An Additional Newly Built 2 Bedroom Basement. 5 Mins Away From Bramalea City Center In Desirable Quiet Neighborhood. Double Door Entry And A Big Foyer Will Take You To An Open Concept Main Floor With Huge Bay Window In Living & Upgraded Eat-In Kitchen With New High-end Stainless Steel Appliances & Huge Center Island With A Gas Cooking Top. Main Floor Laundry For Your Convenience. Also, An Additional Family Room With Walk-Out To Deck. 2nd Floor Features 4 Big Size Bedrooms, 2 Newly Renovated Bathrooms. Extra Large Primary Bedroom (14'4"*24'3") Has A Huge Walk-In Closet And A Newly Renovated 4 Pcs Ensuite Jack & Jill Bathroom. It Also Has A Balcony Where You Can Get A Beautiful View Of The Sideyard And The Salt Water Heated Pool. 2nd Bedroom Is As Good As The Size Of A Master Bedroom (21'7"*11'1") And Also Has 2 Big Closets, A Big 3rd Bedroom (19'1"*11'1") Has A Big Closet And A Good Sized 4th Bedroom With Closet & Window. A Newly Built Finished Basement With A Separate Entrance Through Garage Has 2 Bedrooms, Bathroom, Kitchen And A Big Living Area. The Furnace Room Has 2nd Laundry And Tons Of Storage Area. A Large Driveway W/Total 7 Parking Spaces. It Is Close To Schools, Parks & Go Station. A Must See, Ready To Move In House That Could Be Your "Dream Home". **EXTRAS** A Lot Of Upgrades- Kitchen & Pot Lights (2022), Roof & Eaves (2018), Pool Heater (2023), Pool Liner 2020, High-Efficiency Furnace, Bathroom's Renovation (2025). Open House - Sat - 2 Pm to 4 Pm (id:55499)
RE/MAX Paramount Realty
236 - 1145 Journeyman Lane
Mississauga (Clarkson), Ontario
Location, Location, Location! Welcome to Unit 236 The Clarkson. This Beautiful 2-Storey Condo Townhome is Everything a Commuter Could Ask For! Newly built in 2022 this Spacious and Modern Condo Town is Just STEPS Away From Clarkson GO with Easy Access to Mississauga MiWay Public Transit & Only 26-Min Express GOTrain Ride to Downtown Toronto's Union Station. The Unit Boasts 1095 sqft of Living Space including TWO Private Balconies. Several Upgrades include Hardwood floors, Quartz Countertops and Large Kitchen Island. 2 Bedrooms, Great for a Small Family Looking for a Place To Call Home. Primary bedroom Includes A 3-Piece Ensuite w. Shower, Study Nook & Private Balcony. Second Bedroom is Spacious with Access to a 4-piece Bath. Main Floor includes An Open Concept Living & Dining Area, 2Pc Powder Room and Main Floor In-Suite Laundry. Don't Miss Out, Book A Showing Today! Offers Anytime. (id:55499)
Keller Williams Real Estate Associates
20 - 175 Veterans Drive
Brampton (Northwest Brampton), Ontario
Beautiful Rosehaven Homes Built Townhouse, Modern Exterior Brick Elevation, Open Concept Layout Features 2 BEDROOMS + 2 BATHS & 2 PARKING!! Great Open Concept Layout with lots of natural Light,Modern Kitchen w/ Quarts Countertop & Stainless Steel Appliances, Balcony to Enjoy the view, Great Location! Close To All Amenities! Banks, Daycare Shopping Plaza, Mount Pleasant Go Station, Schools,Soccer Field, Park. Perfect for first-time buyers, downsizers, or anyone seeking a low-maintenance lifestyle in a vibrant community! (id:55499)
Circle Real Estate
1141 Foxglove Place
Mississauga (East Credit), Ontario
Welcome To This Unparalleled Beautifully Renovated Semi-Detached House. Discover This 3 +1Bedroom, 3.5 Bathroom with Fully Finished Basement Home has Trendy Interior Features, It Characterized by Shiny Marble Statuario Look Porcelain Tile in The Bright Modern Kitchen and Foyer Which Can Access to Garage, Hardwood Flooring and Striking Floating Build-in TV Shelf in The Living Room, Pot Lights and Crown Molding Throughout the Main Floor. Modern Functional Kitchen with High-end SS Appliances, Upgraded Cabinets and Large Quartz Countertop Provides Ample Workspace, Dedicated Storage That Facilitates Efficient and Enjoyable Cooking. The Upgraded Wood Handrails/Wrought Iron Balusters and Staircases Leading to 2nd Floor Which Neutral Color Laminate Flooring Are Thought out. Second Level is Completed with One High Ceiling Bedroom, One Bedroom w/3-Pieces Semi-Ensuite Bathroom and The Spacious Immaculate 4-PiecesEnsuite Primary Bedroom with His & Her Closets. Fully Finished Basement Has a 3-Pieces Ensuite Bedroom Provides Extra Living and Entertaining Space. This Charming Home is Situated at One of The Most Ideal Locations of Mississauga, Close to Heartland Town Centre,5 minutes to Highway 403 and 8 minutes to Highway 401,Braeben Golf Course, Minutes Drives to Square One and More. (id:55499)
Homelife Landmark Realty Inc.




