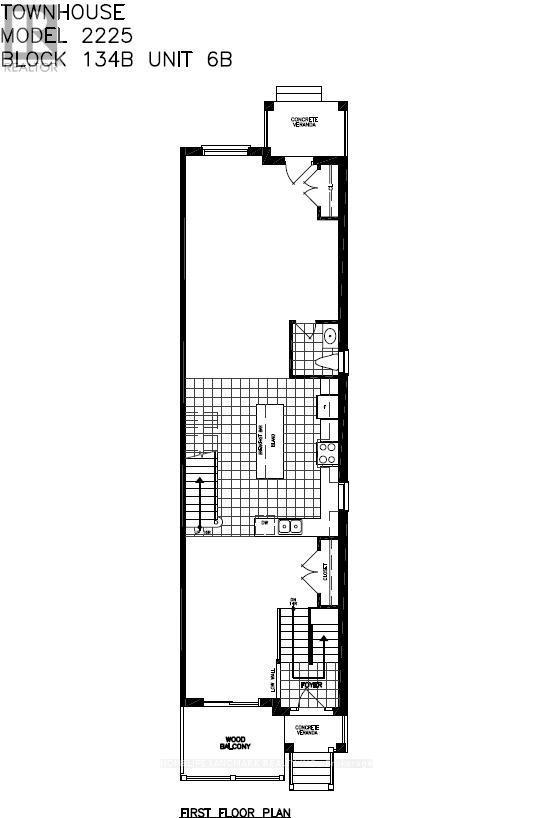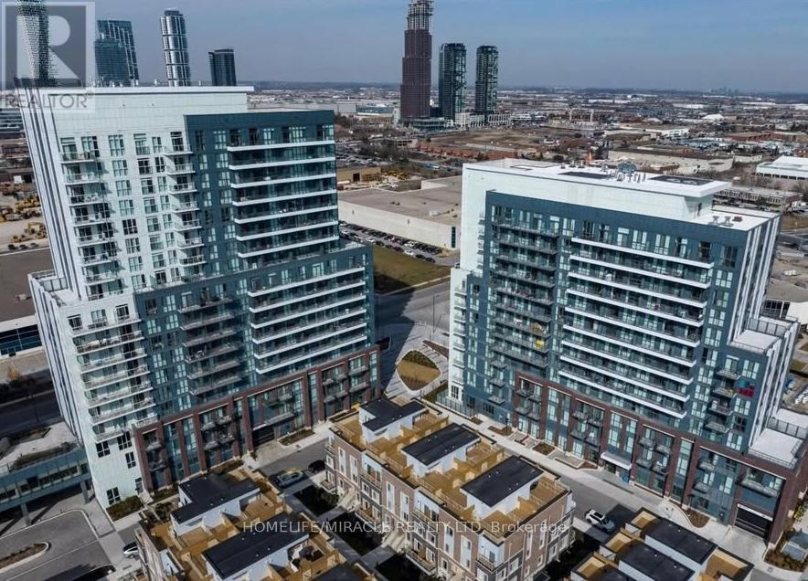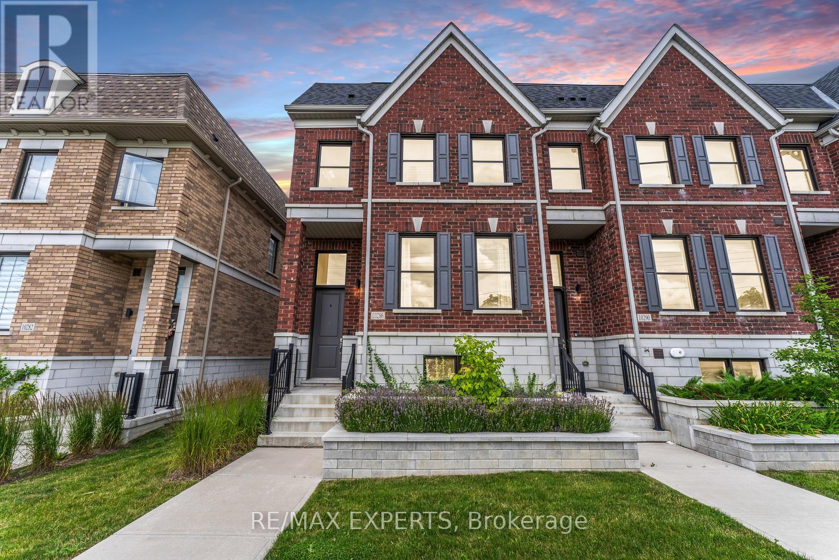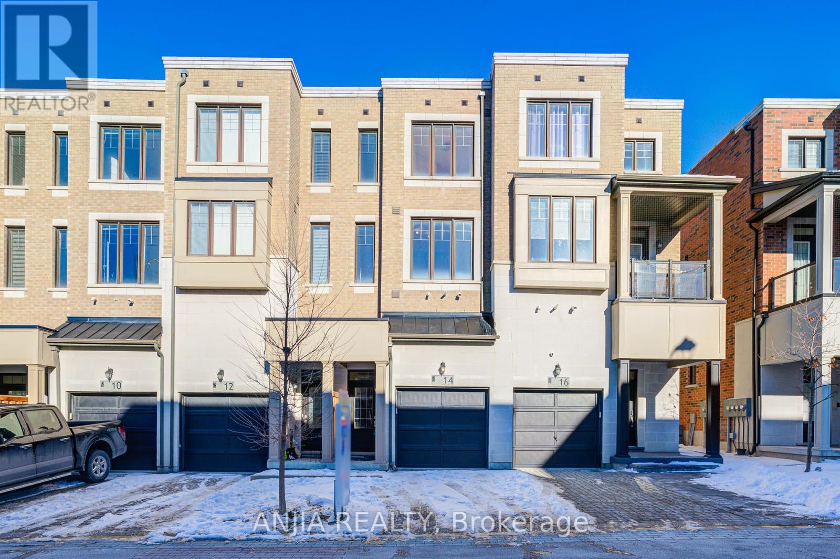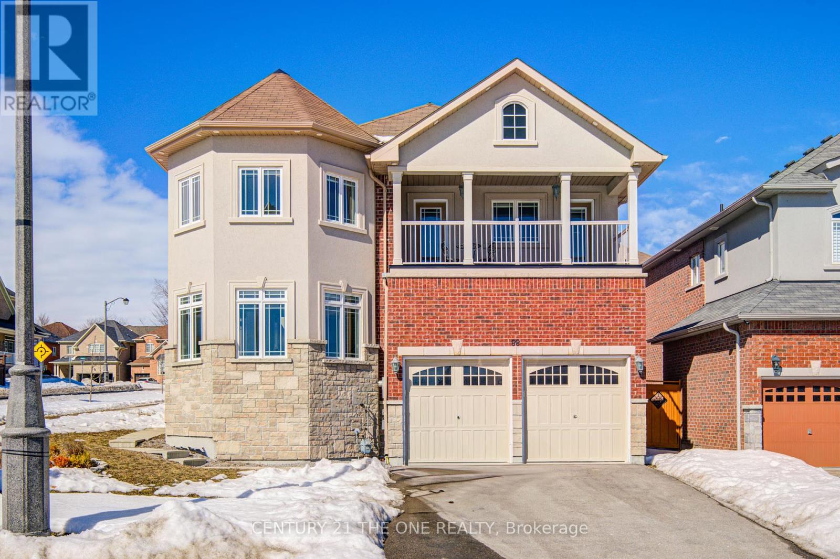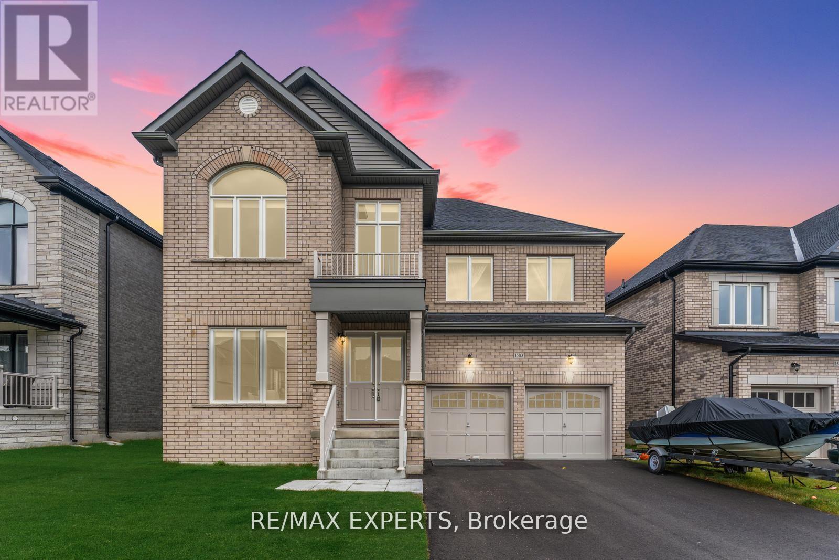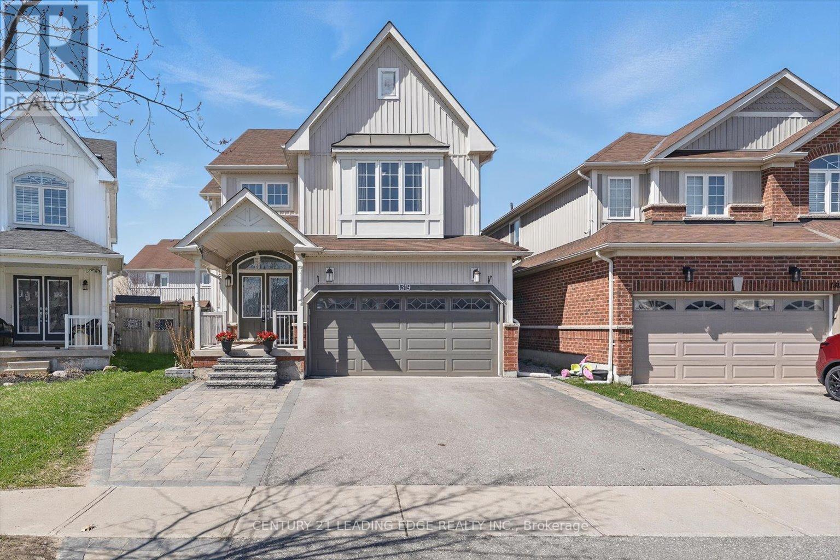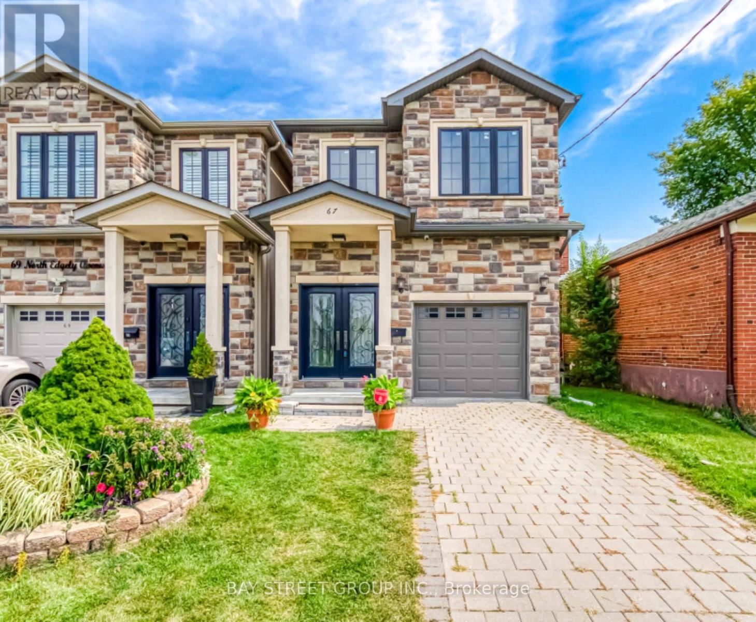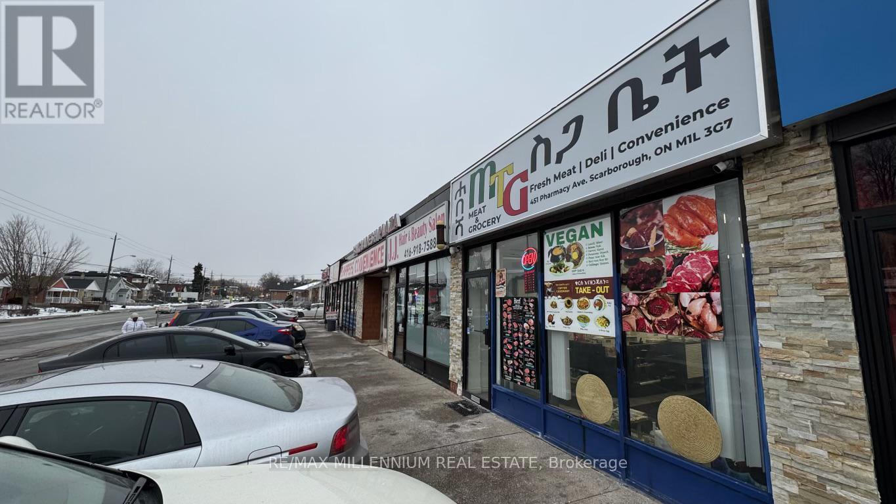264 Reg Harrison Trail
Newmarket (Glenway Estates), Ontario
Rarely offered 3 yr old detached home with stunning architectural design, Tandem 3-car Garage, 4b4b,walk-up basement, huge backyard. Luxury living space with 10' ceiling on 1st floor, 9' on 2nd floor. boasting over 4000 sqf living space. Open concept gourmet kitchen with large island and s.s. appliances. Walk-in pantry is a chef's dream. Dining space with open-to-above ceiling offers luxury and grandeur. Two family entertainment space with abundant sunshine. 2nd floor corridor overlooks the family room areas. Deep lot offers potential fun for all kinds of outdoor activities. Exceptionally convenient location: walking distance to bus stops, parks, schools, community center. several mins to Upper Canada Mall, home depot, Costco, shops and Restaurants, banks etc. Check the Virtual Tour on YouTube for more!!! (Property Tax address has changed to 268 Reg Harrison, House number has not changed yet.) (id:55499)
Master's Choice Realty Inc.
119 Seguin Street
Richmond Hill (Oak Ridges), Ontario
Nestled in the heart of the scenic Oak Ridges Moraine, this brand-new, move-in-ready home in Richmond Hill offers the perfect blend of nature and convenience. Boasting four spacious bedrooms and three modern bathrooms, this elegant residence is designed for comfortable family living. With two generous living rooms, there's plenty of space to relax or entertain. Surrounded by picturesque trails and natural beauty, the home offers peaceful living while being minutes away from everyday amenities. Commuters will appreciate the quick access to major highways and seamless connections via GO Transit, YRT, and Viva. This home combines modern design, premium location, and functionality ideal for families looking to settle in one of Richmond Hills most sought-after communities. Taxes not yet assessed. (id:55499)
Homelife Landmark Realty Inc.
508 - 60 Honeycrisp Crescent
Vaughan (Concord), Ontario
Experience contemporary living in this beautifully designed 1-bedroom, 1-bathroom condo that perfectly combines style, comfort, and convenience. The open-concept layout is enhanced by expansive windows that flood the space with natural light, while elegant engineered hardwood flooring, modern countertops, and stainless steel appliances add a touch of sophistication and practicality. The convenience of in-suite laundry further elevates everyday living. Residents enjoy access to an exceptional range of amenities, including a stylish party room with a bar, a fully equipped fitness center Ideally situated in the heart of Vaughan, this condo offers unparalleled connectivity, just steps from the Vaughan Metropolitan Centre Subway Station and close to YRT, GO Transit, Highway 400, York University, Canada's Wonderland, and Vaughan Mills Shopping Centre. Whether it's commuting, dining, or leisure, everything is within easy reach. With its modern finishes, premium amenities, and prime location, this is an outstanding opportunity for those seeking a vibrant and connected lifestyle. (id:55499)
Homelife/miracle Realty Ltd
10286 Keele Street
Vaughan (Maple), Ontario
Beautiful and Functional Treasure Home 1938Sqft Arthur Townhouse In Heart Of Vaughan! Spectacular 3-Storey Townhouse In Prime Location! This Home Offers A Sleek Modern Design With An Open Concept Layout. Kitchen W/Large Quartz Island & S/S Appliances. Premium Corner Unit, 9Ft Ceilings, Oak Staircase, Zebra Blinds, Lots Of Upgrades 2 Car Garage & Large Balcony. Excellent Location Close To All Amenities! (id:55499)
RE/MAX Experts
23 A Mackay Drive
Richmond Hill (South Richvale), Ontario
Convenient And Upscaled Location, Custom-Built Home For Lease, Superior Workmanship. Entire House For Lease Unfurnished. Furnished Lease Negotiable. Tenant Pays Electricity, Water, Natural Gas, Hwt Rental, Garbage Removal, Cable Tv, Internet, Tenant Insurance. (id:55499)
RE/MAX Imperial Realty Inc.
491 Plantation Gate
Newmarket (Summerhill Estates), Ontario
Ideal family home nestled in sought-after Summerhill Estates * Set on a private lot featuring a 2-year-old built-in above-ground pool - your own backyard oasis! * 4+1 spacious bedrooms & 4 washrooms * Double car garage with newer GDO/garage door * Beautiful hardwood floors on main level * Brand new windows for modern efficiency and abundant natural light * 2023 kitchen renovation * Updated furnace and roof * Bright, well-designed floor plan * Open living room offers versatile space, ideal for a combined living/dining setup or an oversized entertaining zone * Separate family room with cozy fireplace, perfectly positioned to overlook serene & private backyard * Family-sized eat-in kitchen incl newer stainless steel appliances & kitchen island * Sunlit breakfast area with walk-out to new deck and integrated pool - perfect for summer BBQs & outdoor lounging * Four great-sized upstairs bedrooms, including a spacious primary retreat with walk-in closet and 4-piece ensuite bath * Finished basement with oversized recreation room, 2-piece bath plus Den - perfect 5th bedroom or home office * Roughed-in plumbing for a future wet bar offers even more potential! * Fully-fenced, private backyard * Just minutes from Upper Canada Mall, Southlake Hospital, Historic downtown Newmarket, grocery, restaurants, golf, recreation centers and so much more! * Just Steps to parks, great schools, tons of walking trails, conservation areas * And easy access to transit, Go Station and Hwys 404 & 400! (id:55499)
Century 21 Heritage Group Ltd.
212 - 126 Wellington Street
Aurora (Aurora Village), Ontario
High traffic neighbourhood plaza on Wellington St. W., just west of Yonge St. Intensifying area with schools and community centre in close proximity. Ample surface parking. 2nd floor space best suited for service businesses or professional office uses. Elevator access to 2nd floor. Current tenants include the following uses; daycare, tutoring, physiotherapist, music school, convenience store, nail salon,. hair salon, dry cleaner, coffee shop, dentist, pizza, shawarma, sushi, Chinese food. (id:55499)
Admp Commercial Realty Inc.
Homelife Optimum Realty
1b - 1102 Centre Street
Vaughan (Beverley Glen), Ontario
An incredible opportunity to own a turnkey hair salon business in a prime location, within a high traffic plaza in Thornhill, near Dufferin and Centre. The salon is fully renovated with a unique modern touch and high quality furniture and equipment. The main level features 6 hairstyling chairs, 2 custom made massage hair washing sinks, a large color bar with granite counters, a sink, and two mini fridges, a stackable washer and dryer, a wheelchair accessible bathroom, and a welcoming reception area. The lower-level features 3 private rooms where other beauty and aesthetic services can be offered, ample storage, an additional bathroom, and 2 owned hot water tanks. Over $100K Spent in improvements and upgrades. Currently the salon generates rental income from chair and room rentals. This is an asset sale including all furniture, equipment, inventory, and a Lease takeover. All staff is willing to remain on board on a chair/room rental basis. Long term lease in place, only $5,500/m taxes in. The unit is surrounded by anchor businesses, and the plaza offers ample parking. Separate entrance to the lower level is available from rear of unit. (id:55499)
RE/MAX West Realty Inc.
558 Hoover Park Drive
Whitchurch-Stouffville (Stouffville), Ontario
Nestled In The Charming And Family-Friendly Neighborhood Of Whitchurch-Stouffville, 558 Hoover Park Drive Offers The Perfect Blend Of Comfort And Modern Living. As You Approach The Home, You'll Immediately Appreciate The Serene And Welcoming Atmosphere Of This Property, With Its Well-Maintained Brick Exterior And Detached Garage Offering Ample Space For Parking. Stepping Inside, The Main Level Greets You With An Open-Concept Layout That Features A Spacious Living Room With Pot Lights And Hardwood Floors, A Dining Room Overlooking The Family Room, And A Cozy Gas Fireplace. The Kitchen Is A Chefs Dream, Complete With Stainless Steel Appliances, Granite Countertops, And Under-Mount Cabinet Lighting. The Main Level Also Includes A Mudroom With A Convenient Walk-Out To The Backyard. Upstairs, The Primary Bedroom Is A Retreat, Featuring A 5-Piece Ensuite And A Generous Walk-In Closet. Two Additional Bedrooms Provide Ample Space, Each With Hardwood Flooring And Large Windows For Plenty Of Natural Light. The Finished Basement Offers A Versatile Recreation Room, Perfect For Entertaining, As Well As An Additional Bedroom For Guests Or A Home Office. Outside, The Backyard Offers A Private, Tranquil Space To Unwind, With Plenty Of Potential For Outdoor Gatherings. With Its Proximity To Schools, Parks, And Public Transit, This Home Is Ideally Located For Convenience And Lifestyle. (id:55499)
Anjia Realty
14 Hyderabad Lane
Markham (Greensborough), Ontario
Welcome To 14 Hyderabad Lane, A Stunning 3-Storey Townhouse In Markham's Sought-After Greensborough Community. The Home Features A Well-Maintained Brick Exterior And An Attached Garage With Parking For Two. The Main Floor Includes A Spacious Family Room With Laminate Flooring, Access To The Garage, And A Convenient Two-Piece Bath. The Open-Concept Kitchen Is Perfect For Entertaining, Showcasing Sleek Quartz Countertops, A Central Island, And Stainless Steel Appliances. The Adjacent Dining Area Is Enhanced By A Custom Walnut Shelf, Which Is Modular And Allows Each Shelf To Be Moved Individually. As An Added Bonus, The Dining Area Includes A 6ft X 4ft Walnut Dining Table, Valued At $5000. This Table Can Also Be Converted Into A Board Gaming Table With A Felt Surface Underneath And Features A Lid, So It Can Easily Transform Back Into A Regular Dining TableCombining Both Functionality And Elegance.On The Second Level, A Bright Living Room Offers South-Facing Views And Plenty Of Natural Light. The Third Floor Is Home To Three Spacious Bedrooms, Including A Primary Suite With A Three-Piece Ensuite. The Additional Bedrooms Are Also Generously Sized, Perfect For Family Or Guests. Outside, The Backyard Has Been Upgraded With Interlocking (2023), Ideal For Outdoor Gatherings. Recent Upgrades Include New Light Fixtures, A Garage Door Opener, And A Humidifier (2024). Located Near Parks, Transit, And Amenities, This Home Offers Both Comfort And ConvenienceAn Ideal Choice For Your Next Move. **EXTRAS** Walnut Dinning Room Table, Upgrade Kitchen With Granite Countertop And Central Island, Upgrade Lights Fixtures Humidifier (2024), Garage Door And Opener (2024), Interlocking At Backyard (2023), Dishwasher (2021). (id:55499)
Anjia Realty
88 Mancini Crescent
Richmond Hill (Jefferson), Ontario
Welcome To This Sun-Filled Builder's Model Home & One Of The Youngest House Located In The Prestigious Jefferson Forest Neighborhood On a Premium Corner Lot!! Big Windows Facing South & West. Boasting a Bright Entrance With Open To Above Ceiling Which Brings Tons of Nature Lights. Freshly Painted From Top To Bottom, 9 Feet Ceiling On Main Floor, Potlights & Hardwood Floor, Oak Staircase With Black Wrought Iron Spindles Throughout. Kitchen With Granite Countertop, Gas Stove & Breakfast Area Leading To Extra Large Vinyl Deck. Primary Bedroom With His/Her Closet & 4 Pc Ensuite. Balcony On Second Floor Offers a Scenic South Street View. An Unfinished Basement Offers Endless Potential & Awaits Your Personal Touches! Steps to Top Schools: Beynon Fields French Immersion & Richmond Hill HS & St. Theresa Of Lisieux Catholic HS. Minutes To Highway 404, Costco, Bond & Wilcox Lakes, Trails And So Much More! (id:55499)
Century 21 The One Realty
1583 Stovell Crescent
Innisfil (Lefroy), Ontario
Absolute Showstopper-Welcome to 1583 Stovell Cresesnt in the Prestious Community of Innisfil Newly Build by Lormel Homes a Modern Luxury Detached Home, 3210 Sqft With Lots Of Upgrades; No Sidewalk; 10Ft Ceiling Main Flr W, Hardwood Flooring 1st Flr. Gourmet Kitchen W/Quartz Counter Top &Center Island; Gas Fireplace, Steel Pickets, Frameless Master Shower Stall; Freestanding Bath Tub On Master; ! This Home Is An Entertainer's Dream With a Large Backyard, Walk Up Basement! **EXTRAS** Bosch S/S Fridge & Stove, Bosch Built-In Oven and Microwave , Bosch Dishwasher, Samsung Washer & Dryer, All Elfs, Window Coverings (id:55499)
RE/MAX Experts
339 - 25 Bamburgh Circle
Toronto (Steeles), Ontario
Fantastic Renovated 3 Bedroom, 2 Bathroom Corner Unit. Beautiful Kitchen With Stainless Steel Appliances, Granite Countertops, LED Lighting and Breakfast Island. Both Bathrooms Are Gorgeous. Huge Entertaining Space With Separate Dining Room and Oversized Living Room That Opens Into The Solarium That Can Be Used As An Office Or Quiet Lounge Area. All 3 Bedrooms Are Very Large Each With Loads Of Cupboard Space. Perfect Unit For The Entire Family. Plenty Of Storage Including A 5.5' x 4.75' Storage Closet In The Front Hall For Golf Clubs, Luggage, Etc. Comes With 2 Parking Spots. Tenants Only Required To Pay For Cable/Internet. (id:55499)
Harvey Kalles Real Estate Ltd.
1356 Kenmark Avenue
Oshawa (Taunton), Ontario
Welcome to 1356 Kenmark Avenue, a versatile and spacious 3-bedroom home located in Oshawa's desirable Taunton neighbourhood. This property offers 1831 square feet of above-grade living space, complemented by a legal 2-bedroom basement apartment, making it ideal for generating rental income or accommodating extended family. The main floor boasts a bright and airy open-concept design. Generous living/dining area, perfect for entertaining, while the family-sized kitchen offers ample counter space and storage, making meal prep a breeze. Upstairs, you'll find three spacious bedrooms, including a primary suite with plenty of closet space. The separate entrance leads to a fully finished basement apartment featuring two bedrooms, a modern kitchen, a cozy living area and bathroom. Outside, enjoy a private backyard perfect for summer barbeques, kids' play or simply relaxing. Located in a sought-after neighbourhood of North Oshawa, this home is within walking distance to top-rated schools, parks, and shopping. This home offers the perfect mix of convenience and comfort. Don't miss out on this rare opportunity! **EXTRAS: There will be vacant possession; $1800 plus 40% utilities for the 2 bedroom unit; Metal Roof- 4 years (id:55499)
Cindy & Craig Real Estate Ltd.
Main - 55 Morningside Avenue
Toronto (Guildwood), Ontario
Welcome to this beautifully updated 3-bedroom, 1-bath main-level unit offering approximately 1,800 sq ft of bright and functional living space in the heart of Scarborough. Located in a quiet, family-friendly neighborhood, this home features a separately renovated kitchen with modern cabinetry, stainless steel appliances, and stylish finishes, perfect for any home chef. The bathroom has also been tastefully renovated with contemporary fixtures and clean design. Enjoy generous room sizes, large windows bringing in natural light, and a well-laid-out floorplan ideal for families or professionals. Conveniently situated near transit, parks, schools, shopping, and all essential amenities. Step out to an extremely large shared backyard space, perfect for the summer months! (id:55499)
Pmt Realty Inc.
302 - 3560 St Clair Avenue E
Toronto (Kennedy Park), Ontario
Offers anytime for this very condo like condo. This condo is so close to 600sqft its almost a 600sqft condo. It has a functional layout, open concept a floor, bathroom freshly painted throughout, 80sqft balcony that looks out to quiet Scarborough not busy St Clair st, an underground parking spot and locker on same floor. a few minutes to the beautiful Scarborough Bluffs. Take the TTC from right at your doorstep or the Go Train Scarborough junction with just a 5 minute walk or 2 minute jog. Enjoy amenities such as the party room, gym and rooftop terrace without the high maintenance fees and price. All of this makes for a great first time home or investment property. Bring all offers!! (id:55499)
Century 21 Regal Realty Inc.
Basement - 157 Eastmount Street
Oshawa (Eastdale), Ontario
ALL INCLUSIVE Large 1-Bedroom Basement Apartment For Lease! This Beautiful Home Is Located In A Quiet, Family Friendly Neighbourhood In The Sought After Community Of Eastdale. This Newly Renovated 1 Bedroom Basement With A Separate Side Entrance Is Perfectly Located Close To Schools, Trails, Highway 401, Transit And Shopping. This Fully Renovated, Modern Apartment Has It All, Brand New Laminate Flooring Throughout, A New Kitchen With Appliances, A Renovated 3-Piece Bathroom, Led Pot Lights, Freshly Painted, Room For Storage And Shared Laundry With 1 Parking Spot Included. The Bright Living Room And Kitchen Are Open Concept And Offer Plenty Of Space. Utilities Included! AAA Tenants Only. Employment Letter, Pay Stubs, Credit Report Required. **EXTRAS** Close To Schools, Parks, Shopping And Highway. (id:55499)
Dan Plowman Team Realty Inc.
1319 Gyatt Crescent
Oshawa (Pinecrest), Ontario
Stunning 4-Bedroom Home with Exceptional Finishes in a Prime Oshawa Location! Step into luxury with a grand foyer featuring a breathtaking coffered ceiling, setting the tone for this remarkable home. The spacious living room an entertainers dream showcases a 2-way gas fireplace perfect for cozy gatherings. Flow seamlessly into the sun-filled family room, opening to a gorgeous chefs kitchen with gleaming stainless-steel appliances and a stylish eat-in area perfect for everyday living and entertaining alike. Retreat to the luxurious master bedroom, adorned with custom mouldings, a spa-inspired 4-piece ensuite, and a walk-in closet designed for ultimate comfort. Three additional generously sized bedrooms feature custom-built closets and share a beautifully appointed 4-piece bathroom. Need a home office or study space? You'll love the bright office nook, ideal for remote work or student study. Other highlights include: Separate entrance to the basement full of potential!, Private laundry facilities in the basement. Superior craftsmanship throughout. This is truly a must-see property in the heart of Oshawa! Don't miss your chance to call this beautiful house your home. (id:55499)
Century 21 Leading Edge Realty Inc.
67 North Edgely Avenue
Toronto (Clairlea-Birchmount), Ontario
Move into this gorgeous custom built 4-bedroom executive home! Top to bottom upgrades. All LED lights, Smart tech w/ 4-camera internet/recording surveillance and Smart thermostat. Open concept Main Floor W/10 Ft Ceiling. Double Layer Solid Wood Kitchen Cabinet W/Quarta Top & Center Island. Canadian A-Grade Hardwood Floor.Family Rm W/ Gas Fireplace.Tampered Glass Railing. Ensuite W/Jacuzzi,Skylight, Frameless Glass ShowerAll, 2nd FL toilets w/ BI power outlets ready for bidet install.Finished walk-up basement with separate entry suitable for tenants. Very deep backyard suitable for in-laws suite, w/ Bbq gas line and total privacy behind trees. Entry Door Fm Garage. Quiet & friendly area w/ front facing green playground. Steps to school, 20 Minutes To Downtown & 2 Minutes Walk To Ttc & Shopping. Minutes of driving to beach, parks & major retailers. (id:55499)
Bay Street Group Inc.
451 Pharmacy Ave Avenue
Toronto (Clairlea-Birchmount), Ontario
An incredible opportunity to own a profitable butcher shop and grocery store in a high-traffic location! Situated in the bustling Bangladesh Plaza at Pharmacy & St. Clair in East York, this business has a loyal customer base from the South Asian and East African communities. Offering a diverse range of fresh meats and grocery items, it's a turnkey operation ready for the next owner to take over and thrive. Key Highlights:- Steady Revenue Growth Consistent year-over-year increases in sales- Prime Location High foot traffic in a vibrant plaza, ensuring great visibility- Major Renovations Over $70,000 invested, including a 200 Amp electrical panel upgrade- Turnkey Business Fully equipped and operational, ready for immediate business- Catering to a Loyal Customer Base Specializing in fresh meats and grocery items for the local community- Tobacco License Approved- OLG Approved Why This Business? Established & Growing Proven track record of success with a growing customer base Fully Equipped All necessary equipment and fixtures included Profitable Strong revenue potential and room for growth This turnkey butcher shop and grocery store offers everything you need to step into a profitable business with a solid foundation and plenty of room for continued growth. (id:55499)
RE/MAX Millennium Real Estate
316 - 4727 Sheppard Avenue E
Toronto (Agincourt South-Malvern West), Ontario
Open concept living in a sought-after location! Welcome to The Riviera Club Suite #316. This unit boasts ample living space with two bright bedrooms and two full bathrooms. The primary bedroom includes a walk-in closet and a four-piece ensuite. Enjoy the morning sun in the solarium and take advantage of all the amenities the building offers (24-hour concierge, indoor pool, gym, etc.). Conveniently close to the 401, the TTC, the Agincourt Go and steps to Scarborough Town Centre. This is convenient, comfortable uptown living! (id:55499)
Century 21 Leading Edge Realty Inc.
66 Marlow Avenue
Toronto (Danforth Village-East York), Ontario
Welcome to 66 Marlow Ave, a beautifully renovated and spacious 3-bedroom, 3-bathroom semi-detached home in the highly sought-after Danforth Village! This turnkey property checks all the boxes with its open-concept design, high ceilings throughout, and professionally finished legal basement apartment with permit. The second-floor spa-like bathroom boasts a skylight, soaker tub, and separate stand-up shower. Large windows and skylights flood the home with natural light. Other features include oak floating staircase, potlights, main floor powder room, and a large wooden deck perfect for entertaining. Ideal for end user or investor/investment. Located just minutes to public transit, Donlands Station, schools, restaurants, and all amenities, this home offers the perfect balance of style, function, and location. Don't miss out on this opportunity! (id:55499)
Exp Realty
67 Bornholm Drive
Toronto (Rouge), Ontario
Welcome to 67 Bornholm Dr, where pride of ownership shines inside and out! Absolutely Stunning Renovated Home in Prime Family-Friendly Neighbourhood of Rouge in Port Union! This beautifully updated home offers an oasis-like landscaped front and backyard, featuring newer interlocking (2022) perfect for entertaining. Inside, enjoy 2 well appointed family rooms and formal dining room featuring custom panelled accent wall. Recent upgrades including newer basement flooring (2023), refreshed main floor and basement washrooms (2023), broadloom in bedrooms, stylish kitchen cabinets with stainless steel appliances, and luxurious Caesarstone countertops. The spacious primary bedroom boasts a spa-inspired ensuite with a jet soaker tub and a walk-in shower! Second floor includes 2 more spacious bedrooms. Finished basement including spacious recreation room perfect for entertaining, with a lower level ensuite. Den in the basement can also be used as an office! Located in a vibrant, sought-after community close to everything you need: the lakefront, parks and trails to lakefront, top-rated schools, U of T Scarborough Campus, restaurants, and easy access to the 401. Commuters will love being just minutes from the GO Train! Don't miss the opportunity to live in this incredible home surrounded by amenities and great neighbours. (id:55499)
RE/MAX Hallmark Realty Ltd.
Royal Heritage Realty Ltd.
2450 Fall Harvest Crescent
Pickering, Ontario
Stunning end-unit freehold townhome by Mattamy Homes offering 3+1 bdrms, 3 baths, and approx. 2000 sq. ft of thoughtfully designed living space. Features a bright open-concept layout with large windows, pot lights, and upgraded light fixtures throughout. The modern kitchen includes black stainless steel appliances, backsplash, and ample storage. Enjoy a spacious balcony perfect for entertaining. Finished main-level family room can serve as a home office, gym, or guest suite. Custom closets in all bedrooms. Double-car garage with total parking for 3 cars. Located in a sought-after Seaton community, steps to parks, splash pad, trails, Seaton Rec Centre, and close to Hwy 407/401, GO, shopping, and more. Move-in ready. Just unpack and enjoy! (id:55499)
Ecko Jay Realty Ltd.


