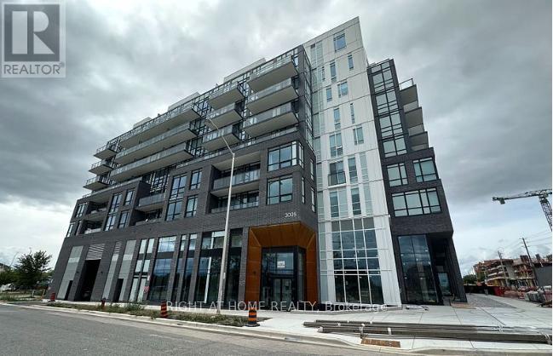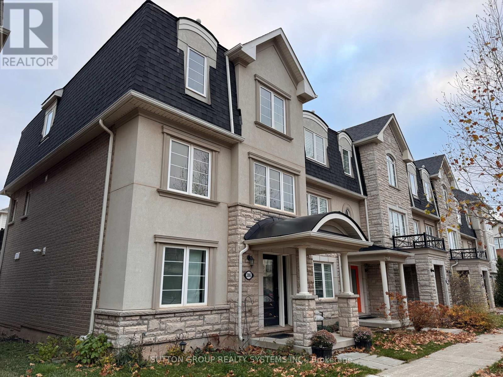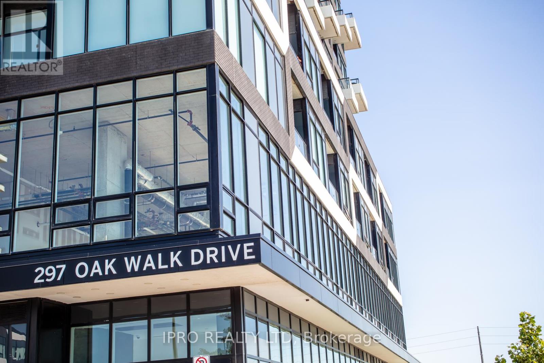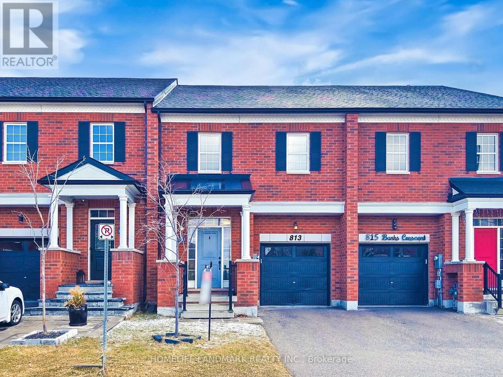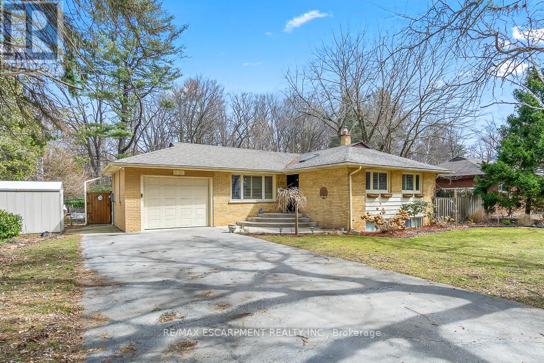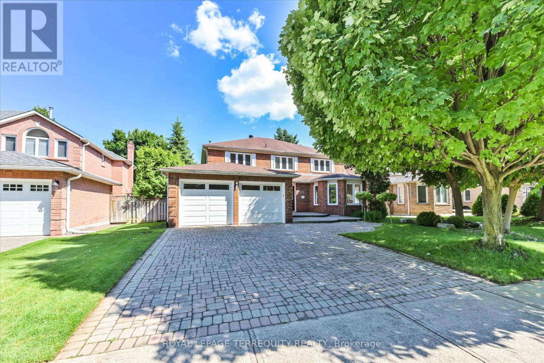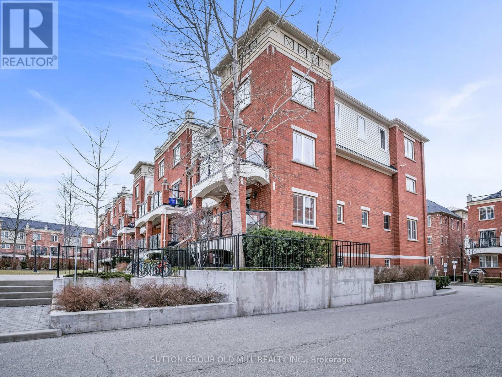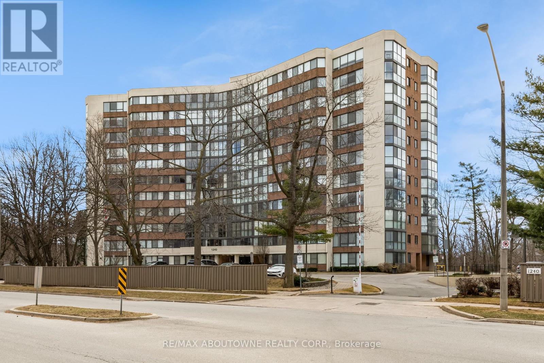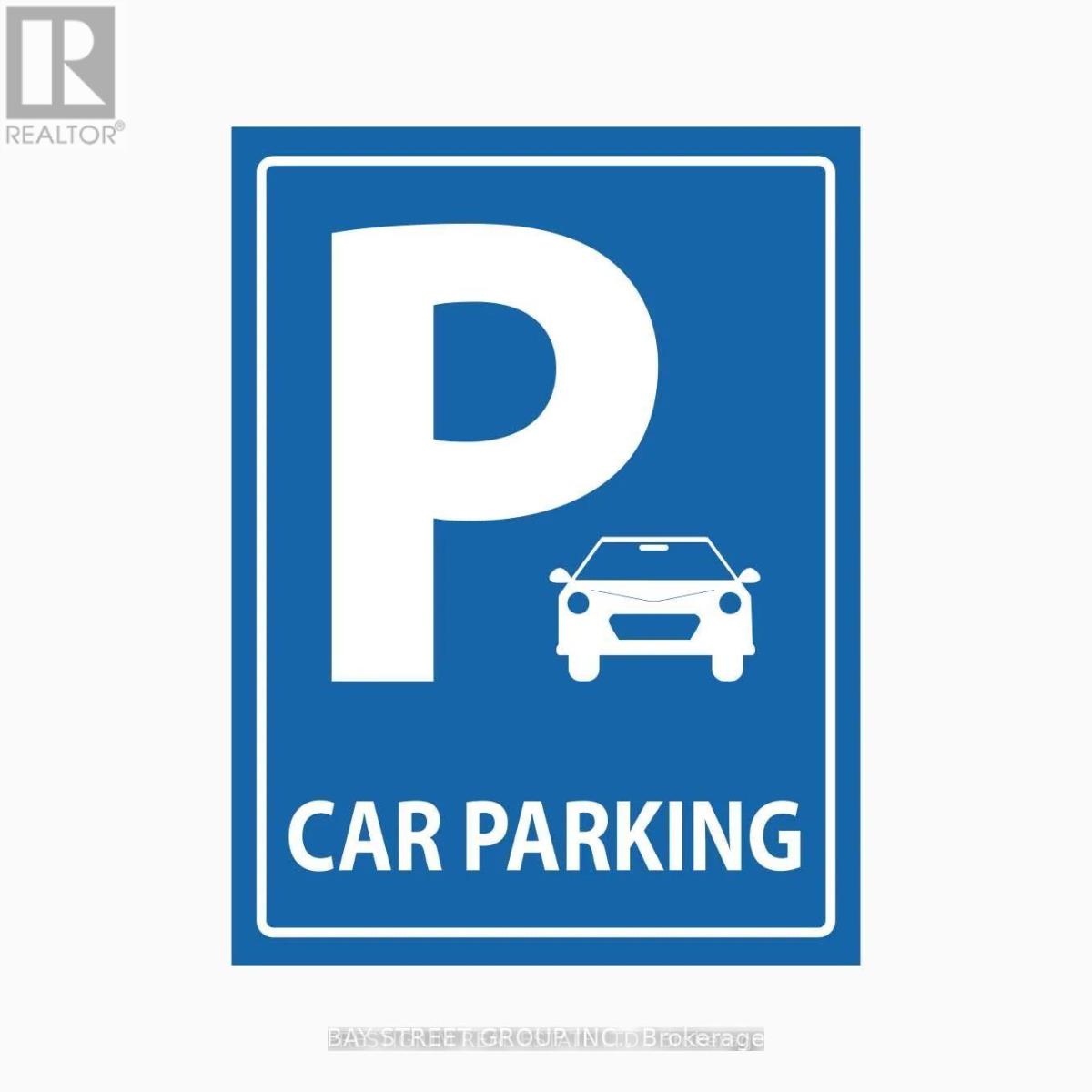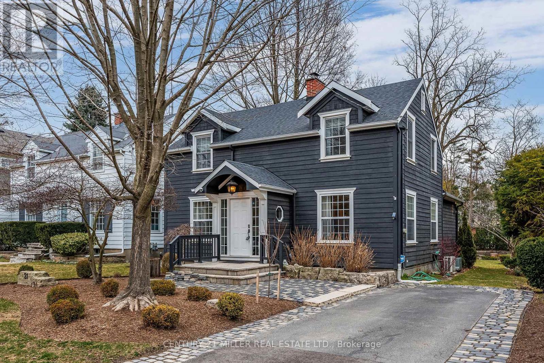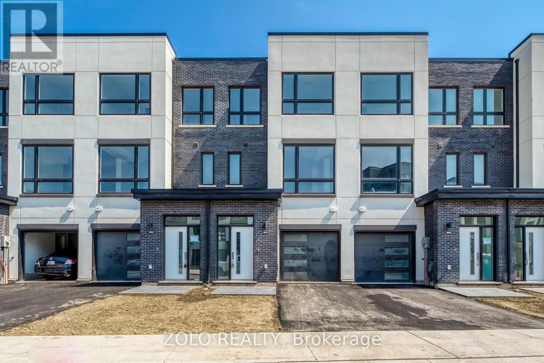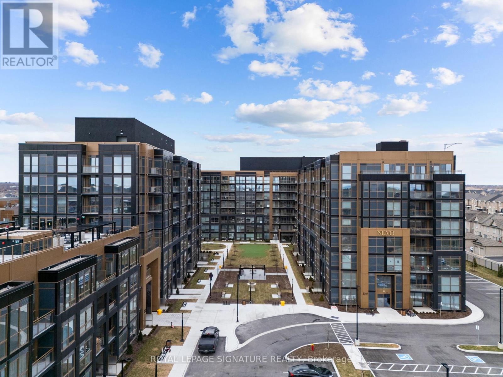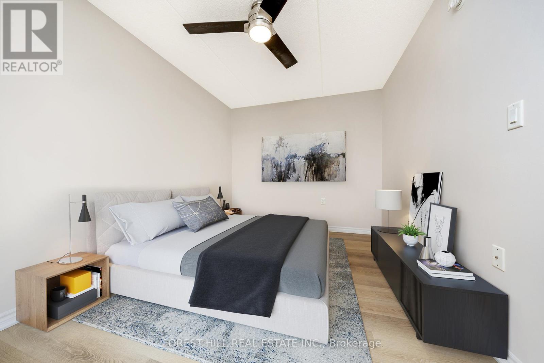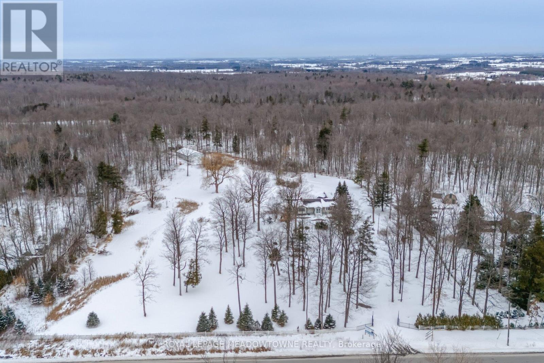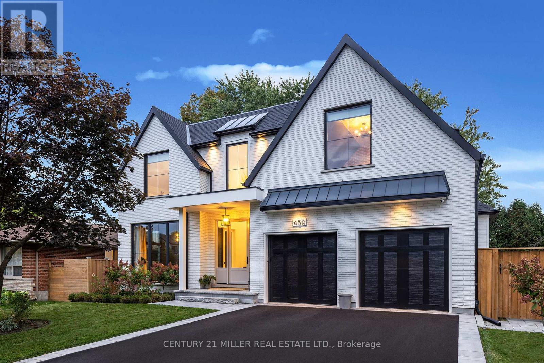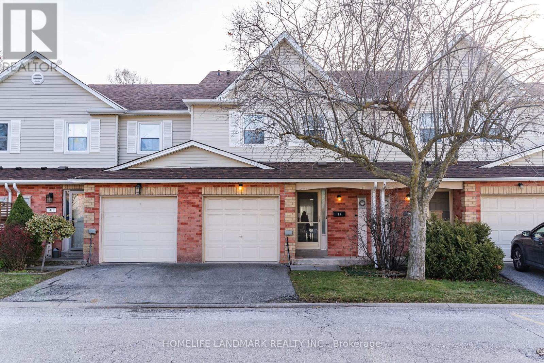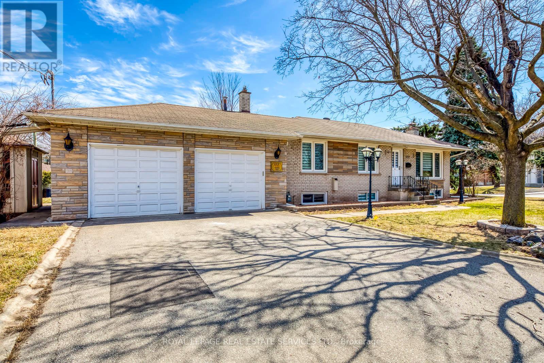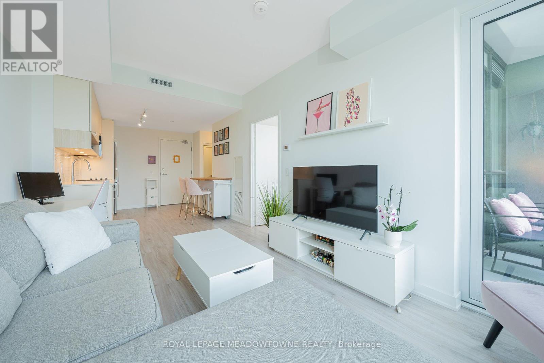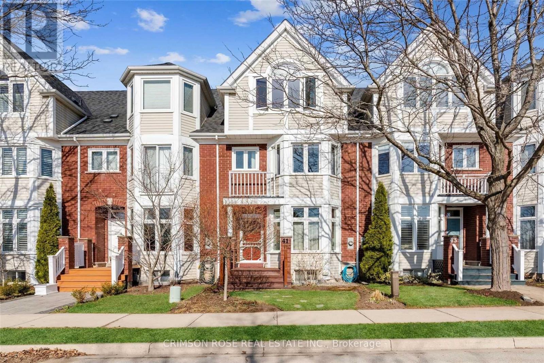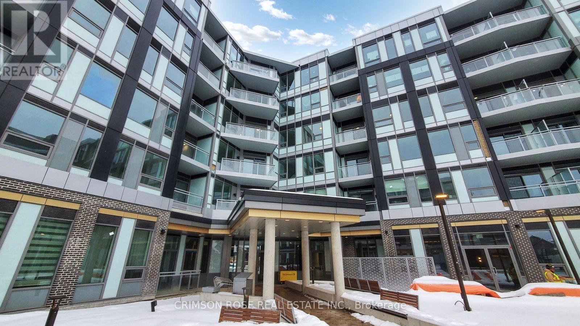404 - 150 Sabina Drive
Oakville (Go Glenorchy), Ontario
Absolutely Stunning And Upgraded 940 Sq. Ft Condo In Prime Location. 2 Bedroom+Den, 2 Bath With 9.5' Ceilings. Bright And Sun-Filled With 1 Underground Parking Spot. The Kitchen Boasts An Upgraded Granite Countertop With An Island/Breakfast Bar, Upgraded Cabinetry/Hardware & Backsplash, Undermount Double Sinks, Stainless Appliances. Master Has A Walk-In Closet & A 3-Piece En-suite. In-SuiteWasher And Dryer. (id:55499)
Tfn Realty Inc.
419 - 3005 Pine Glen Road N
Oakville (Wm Westmount), Ontario
What a wonderful opportunity to Own in Bronte Creek. Welcome to this Lovely 1 Bed Oakville Condo! Functional Open Concept layout with Modern Kitchen Design, Quartz Countertop, New Stainless Steel Appliances, High-Quality Cabinetry & Island. With lots of Natural Light, you will feel right at Home. Master Bedroom with Large Walk-In Closet that Offers Functionality. In-suite Laundry, Full size Bathroom, Balcony, 1 Underground Parking Spot, Easy access to the 407, 403, QEW, GO Stations, Public transit, Sheridan College, Top-rated Schools, Parks, Trails, Big Box Stores, Walmart, Restaurants, Entertainment, Recreation centers, Oakville Hospital & more! Building amenities including Concierge, Library, Gym, Terrace Lounge with BBQ + Fire Pit, Party room, Multi-purpose Room & Common lounge areas. (id:55499)
Right At Home Realty
A1002 - 125 Bronte Road
Oakville (Br Bronte), Ontario
*BONUS: 2 MONTHS FREE* Incredibly Gorgeous Lake views in this Spacious Suite with 1325 Sqft Of Luxurious Living Plus 160Sqft Large Wrap Around Balcony-This Premium Suite (WAKE) Offers 2 Beds, 2 Full Baths . Open Concept Ensures Maximum Functionality Combined With High-End Luxurious Finishes - Modern And Sleek In Design. Wide Plank Flooring Thru-Out, High End Stainless Steel Appliances, Elegant Island/Breakfast Bar, Stunning Counter Tops, Floor To Ceiling Windows, Full Size In-Suite Laundry. Enjoy The Beauty Of The Lakefront, Walking Trails, Parks, Marina, Restaurants, Boutique Shops, Grocery, And More At Your Doorstep! Exceptional 5-Star Hotel Inspired Amenities Include - Pool & Sauna, Resident Lounges, Dining & Social Rooms, Roof Top Patio & Lounge, Fitness Rms, Dog Spa,Car Charging Stations, 24/7Concierge & Security. Heat & A/C Incl. Pet Friendly! (id:55499)
RE/MAX Aboutowne Realty Corp.
2300 Saddlecreek Crescent
Oakville (Wm Westmount), Ontario
Welcome to this beautiful 1872 sqft freehold corner unit townhouse offering 4+1 spacious bedrooms, 3+1 bathrooms, and a fully finished basement, providing plenty of room for your family. The sunlit end-unit design features a carpet-free layout, second floor laundry, and a fully fenced backyard for added privacy. Located in a fantastic, family-friendly neighborhood with nearby parks, playgrounds, and highly ranked schools, including Emily Carr Elementary and Garth Webb Secondary. You'll also be within walking distance to Oakville Trafalgar Hospital, convenience stores, banks, medical center and plaza. A wonderful home with everything you need for a comfortable living! Available immediately! (id:55499)
Exp Realty
249 Hinton Terrace
Milton (Fo Ford), Ontario
Location Location Location Legal Dual Dwelling! Welcome to this exquisite 4+2-bedroom,3+1-bathroom luxury home, offering 2 kitchens, and spacious legal dual dwelling/in-law suite perfect for multi-generational living or entertaining in style. This home is upgraded with every imaginable option, featuring 9-ft ceilings, hardwood flooring, and cozy gas fireplace.The chef-inspired kitchen features top-of-the-line appliances, Quartz counter tops, loads of cabinetry with pantry, and an island. The Staircase leads up to the Breath taking primary suite that serves as a private retreat. The spa-like primary bathroom oasis boasts glass-enclosedshower, sleek soaker tub, and double vanities, creating the ultimate space for relaxation. The additional 3 bedrooms are equally impressive. The finished basement is a standout feature,offering a stunning legal dual dwelling with a separate entrance and large egress windows,allowing for natural light to fill the space. Step outside and enjoy your private ravine lot,professional landscaped front and back. Whether you're gathering around the outdoor fire pit,grilling on the BBQ, or simply soaking in the peaceful sunrise and ravine views. Located in a fantastic neighborhood, you're just a short walk to elementary and high schools, parks, and shopping convenience meets luxury in this perfect home. Premium Lot With Ravine Look Out. A must see....... (id:55499)
Century 21 People's Choice Realty Inc.
A1204 - 125 Bronte Road
Oakville (Br Bronte), Ontario
**BONUS 2 MONTHS FREE** PET FRIENDLY Building. The Village at Bronte is a unique Luxury Rental community nestled in Oakville's most Vibrant and sought after neighbourhood - Bronte Harbour! The PORT Suite is 1086 SqFt of Luxury! Bright, Modern & Sleek in Design. Open-Concept Kitchen with contemporary Cabinets & Gorgeous Counters, Plus Full Size Stainless Steel Appliances., Gorgeous Wide Plank Flooring throughout and Convenient In-suite Laundry,. Enjoy the Beauty of the Lakefront, Walking Trails, Parks, the Marina and More at Your Doorstep! All without compromising the conveniences of City Living. Walk to Farm Boy Grocery Store, Pharmacy, Restaurants, Shopping, Bank, and other great spots in Bronte! Wonderful Amenities - Pool and Sauna, Resident Lounge, Dining & Social Rooms, Roof Top Patio & Lounge, Fitness Rooms, Dog Spa, Car Cleaning Stall, Car Charging Stations, 24/7 Concierge & Security. (Landlord Pays: HEAT & A/C . Tenant Pays Hydro & Water) NOTE: PARKING Available to Rent extra.*PETS WELCOME* Note: Model Suite photos attached to aid in visualization of Finishes. (Finishes are the Same for All Units). Room size and floor plans may vary with each Unit. **EXTRAS** Exceptional 5 start hotel inspired Amenities include - Pool and Sauna, Resident Lounges, Dining & Social Rooms, Roof Top Terrace & Lounge, Fitness Rooms, Dog Spa, Car Cleaning Stall, Car Charging Stations, 24/7 Concierge & Security. (id:55499)
RE/MAX Aboutowne Realty Corp.
1001 Tock Close
Milton (Wi Willmott), Ontario
Stunning 2 bedroom basement apartment for lease in the vibrant neighborhood of Willmott. This immaculate unit boasts its own separate entrance and designated outdoor parking space, providing the ultimate in convenience and privacy. Inside, you'll find a fully functional kitchen, spacious bedrooms that can accommodate all bed sizes, and an open-concept living/dining area with pot lights.The modern washroom features a large stand-up shower with ventilation, and the unit also includes separate laundry facilities and a large walk-in closet perfect for additional storage. With its ideal location, you'll be just minutes from local schools, shopping centers, restaurants, public transportation/GO Station, and scenic parks. This apartment is perfect for couples or two individuals seeking a comfortable and convenient lifestyle. (id:55499)
Homelife/miracle Realty Ltd
286 Ellen Davidson Drive
Oakville (Go Glenorchy), Ontario
Executive Mattamy Built Freehold Townhouse In The Prestigious Preserve Neighbourhood. This Home Offers Just 1,952 Sqft Of Living Space. Large Master Ensuite Washroom & Walk-In Closet. Upgraded Top Of The Line Appliances In The Kitchen And Laundry. Main Level In-Law Suite With Full Ensuite And Walk-In Closet. Minutes From Major Highways Such As 403, 407, Qew & Shopping. (id:55499)
Sutton Group Realty Systems Inc.
106 - 395 Dundas Street W
Oakville (Go Glenorchy), Ontario
Brand new luxury building at the much sought after Distrikt 2 tower! Never before lived in spacious ground level unit in prime location! 1007 square feet of interior space with a large 300 sqft walkout terrace!! Unit features laminate flooring throughout, stunning extended kitchen with modern finishes! Open concept living/Dining Room walking out to 300 sqft terrace. Spacious primary bedroom with 4pc ensuite and walk in closet. 24-hour concierge, a fully-equipped fitness center, and a rooftop patio and bbq area. (id:55499)
Cityview Realty Inc.
1267 Cleaver Drive
Oakville (Mo Morrison), Ontario
0.38 Acres 4Bed 5Bath marble & Hardwood Floorsd Barzotti Kitch Granite Counters Top of the Line Appliances Space For Wine Cooler,Freezer Or 2nd Fridge, Wood Burning Fireplace, Common Area Skylights Jacuzzi Tub ,Glass Shower, Home Theatre, Wet Bar Gas built- In Cabinetry Full Bath Incredible Backyard Landscaped Private Pool ,157Ft Deep Lot Backyard. Available for short term rent if preferred. EV CHARGER IN GARAGE INCLUDED (id:55499)
Right At Home Realty
321 - 297 Oak Walk Drive
Oakville (Ro River Oaks), Ontario
Luxury Living at Oak & Co Residence by Cortel GroupStep into Oak & Co Residence, a stunning condominium expertly designed by the renowned Cortel Group. This spacious north-facing unit offers over 900 square feet of contemporary elegance,perfect place to unwind.This chic 2-bedroom, 2-bathroom condo boasts 9-foot ceilings, creating an open, airy feel enhanced by light-toned flooring that fills the space with warmth and brightness. A west- facing balcony on the 3rd floor invites abundant natural light and provides a tranquil outdoor retreat.The open-concept living area showcases a modern chefs kitchen featuring two-tone cabinetry, sleek quartz countertops, and high-end stainless steel appliances. The primary bedroom is a serene escape, complete with a spacious walk-in closet and peaceful views, making it the perfect place to unwind.The suite also comes with an oversized locker room beside the unit, which can double as a home office, offering additional convenience and versatility.A Must See!!! (id:55499)
Ipro Realty Ltd
312 - 770 Whitlock Avenue
Milton (Cb Cobban), Ontario
Amazing Park & Open Space Views!! Welcome to Mile & Creek, an exciting new condo community in the heart of Milton! This gorgeous 1-bedroom + Den apartment offers a bright, airy living space with an open floor plan that makes it feel even more spacious. The Den is perfect for setting up a cozy home office or a quiet reading nook. The modern kitchen features sleek stainless steel appliances, elegant cabinetry, and a trendy backsplash, making it a dream for any home chef. Step out onto your private balcony and enjoy peaceful, panoramic views of the park and open space. The rooftop terrace offers sweeping views of the area, and the 3-storey Amenity Pavilion is a great place to work, hang out, or meet new neighbors. As a resident, you'll enjoy top-tier amenities like concierge service, a fully-equipped fitness center with a yoga space, and stylish social lounges where you can unwind or entertain. With its prime location near parks, nature trails, shopping, and dining, this condo perfectly blends a calm atmosphere with easy access to everything you need. Plus, it comes with 1 underground parking spot and a locker making it the ultimate move-in-ready home! (id:55499)
Tfn Realty Inc.
813 Banks Crescent
Milton (Wi Willmott), Ontario
Welcome to this Beautiful Townhouse in Milton's Sought out Willmott Neighbourhood! This Fabulous Urban Townhome Backs Onto Green Space, and features 1963 Sqft Of Main and Upper Level Living Space, Decorated Neutral Colors, Spacious 3 Bdrms, Huge Primary Bdrm With His & Hers Walk-In Closets And 5 Pc Ensuite. Convenient 2nd-Floor Laundry. Open Concept Liv & Din, Huge Modern Kitchen With Centre Island & Quartz Counters And Breakfast Area With Walkout To Nicely Landscaped Backyard Overlooking Green Space (No Neighbors Behind). Ideally Located with Transit at doorstep, Walk to Hospital, Shopping and much more!! (id:55499)
Homelife Landmark Realty Inc.
520 - 65 Speers Road
Oakville (Qe Queen Elizabeth), Ontario
Beautiful, Bright Executive Condo in Sought After Kerr Village. This 1 Bedroom North-West Facing Suite in the Prestigious Rain Condominium in Oakville Offers Over 550 Sq. Ft. of Open Concept Living Space. Floor-To-Ceiling Windows in Every Room! Walk Out From Both The Living Room & Bedroom to A Huge Private Balcony. Bright & Luxurious Finishes Throughout Incl. 9'Smooth Ceilings, Laminate Floors, Granite C/Tops, Stainless Steel Appliances & Ensuite Washer/Dryer. Bedroom Features a Large Walk-In Closet & Floor-to-Ceiling Glass (With Walk-OutTo Balcony). Resort Style Amenities Incl. Rooftop Terrace, Indoor Pool W/ Lounge Area/Whirlpool & Cold Plunge, Fully Equipped Gym/Yoga & Pilates Studio, Sauna, 24 Hr Concierge, Party Room, Entertainment Room, Car Wash Area. Includes 1 parking & 1 Exclusive Storage Locker. Prime Location Steps to Downtown Oakville, Minutes from QEW, Trendy Shops &Restaurants. Walk To GO Station & Oakville Waterfront. Close to Sheridan College. (id:55499)
Royal LePage Signature Realty
504 Buckeye Court
Milton (Cb Cobban), Ontario
Impressive FREEHOLD property with NO ROAD FEE, this Mattamy-built beauty checks all the boxes with three spacious bedrooms, three full bathrooms and three parking spaces, making it an ideal layout for multi-generational living, first-time home buyers and young families. Many thoughtful upgrades throughout. The main floor features a stylish built-in bench with feature wall, walk-in front closet and water closet. Open-concept main floor is perfect for family gatherings or entertaining, with the kitchen featuring beautiful quartz countertops, upgraded cabinetry, hardware and a stylish backsplash. Upgraded oak staircase and smooth ceilings throughout the main and second levels add a touch of elegance. Upstairs, the home boasts a generously sized primary bedroom with a walk-in closet and a luxurious ensuite, complete with hotel-height cabinetry and upgraded sinks. The vaulted ceiling and oversized window in the second bedroom add a level of sophistication and luxury, while the third-floor laundry closet adds convenience to your everyday life. Enjoy outdoor privacy with a built-in louvered fence on the deck, perfect for relaxing or entertaining. This home is professionally painted and move-in ready, with magazine-quality finishes throughout. Energy Star rated home further enhanced by thermal cellular blinds and a hydronic forced-air heating system, adding to its efficiency and low operating costs. This home shows like new and is truly a must-see! (id:55499)
Revel Realty Inc.
419 - 3220 William Coltson Avenue
Oakville (Jm Joshua Meadows), Ontario
Prime Location. 1 bedroom + Den condo with 9-foot-high Ceilings! Modern finishes and premium laminate flooring throughout. Open-concept kitchen featuring stainless steel appliances. Large windows in the living room & bedroom for plenty of natural light. Smart living with a Geothermal system and keyless entry. Conveniently located near grocery stores, Hospital, Go Transit, and highways 407/401/403. Smart Connect System. Building amenities include: Party Room/ Meeting Room/ Concierge/ Rooftop BBQ terrace, Co-working Space/lounge, Visitor Parking, Pet Washing station and more. One Parking, One Locker. Free Internet. (id:55499)
Ipro Realty Ltd.
12705 Sixth Line
Milton (Na Rural Nassagaweya), Ontario
Beautiful Bright Brick Bungalow On a Very Private 2.78 Acre Lot. Backing onto a Horse Ranch & Overlooking your Private Pond. Surrounded by Trees and Framed by a Cedar Rail Fence. Hardly a neighbour in sight! Completely Renovated Home! Large eat-in Kitchen includes all Stainless Steel Appliances, Large Counters. Hardwood Floors and Updated Ceramic Floors through main level. Lots of Natural Light through Large Windows. Big Primary Bedroom features a Large Walk-in Closet. Finished Basement With Gas Fireplace, Luxury Vinyl Plank flooring, Large Egress Windows, Gas Fireplace. Plenty of Thoughtful Storage Rooms and Closets everywhere... including a Large Mudroom/Storage Room by rear entry. 3 Bedroom Converted To 2 Bedrooms on Main Level + 1 In Bsmt. (buyer can convert back to 3 bedrooms) Oversized 25 X 25 Ft. 2-Car Garage with Garage Door Openers & remotes. Excellent Mechanicals ::: Hydronic Air Handler Furnace, 200 amp Electric Service, Water Softener, U.V. Water System, Carbon Filter, Sump Pump. Fantastic location between Milton and Acton... 10 min to 401, nearby Golf, access to Bruce Trail. ((( Quiet Paved Road ))) High Speed Fibre Internet available! Municipal Garbage & Recycling Pickup. Nice Pretty Pond attracts plenty of Wildlife. Super Neat & Clean !!! (id:55499)
RE/MAX Real Estate Centre Inc.
804 - 509 Dundas Street W
Oakville (Go Glenorchy), Ontario
Modern Luxury Meets Everyday Convenience Dunwest Condos, North Oakville, Motivated Seller Act Fast! Step into stylish condo living at Dunwest by Greenpark, where design, comfort, and location come together seamlessly. This gorgeous 2-bed, 2-bath suite offers 875 sqft of open-concept living space, plus a sun-kissed balcony (59 sqft) with a peaceful northeast view. What You'll Love. Soaring 10-ft ceilings & floor-to-ceiling light, $20,000 in upgrades, quartz counters, designer backsplash, upgraded baths. Modern kitchen with stainless steel appliances. Primary retreat with walk-in closet & private ensuite. Sleek laminate floors throughout. First-Class Amenities 24/7 Concierge | Rooftop Terrace | Party Room | Fitness + Yoga Studio. Unbeatable Location steps from: Hwy 403, 407 & QEW, GO Train & Public Transit Sheridan College & Oakville Trafalgar Hospital Shopping, dining & trails Whether you're a first-time buyer, investor, or downsizer, this upgraded suite offers a rare mix of luxury and lifestyle without compromise Don't wait schedule your private showing today and make it yours! (id:55499)
RE/MAX West Realty Inc.
3096 Daniel Way
Oakville (Go Glenorchy), Ontario
Exquisite Luxury Home on a Ravine Lot in Prestigious Seven Oaks! Boasting over 5,200 sq. ft. of opulent living space, including 3,600+ sq. ft. above grade, this masterpiece is designed for those who appreciate fine craftsmanship and unparalleled detail. Step into grandeur with soaring 10 ceilings on the main floor and solid 9 wood doors throughout. Crystal chandeliers illuminate the elegant living and dining areas, creating an entertainer's dream with custom wainscoting and detailed ceiling designs. The chef's kitchen is a showstopper, featuring built-in Sub-Zero & Wolf appliances, Italian quartz countertops, and dual-tone extended cabinetry. The family room exudes warmth, showcasing a waffle ceiling, gas fireplace with stone mantle, and oversized windows that flood the space with natural light. A grand staircase with glass railings adds to the home's sophisticated charm. The primary suite is a retreat with double walk-in closets leading to a spa-inspired ensuite with upgraded marble countertops. The second bedroom boasts a wall of windows, walk-in closet, and a private 3-piece ensuite, while the third bedroom rivals the primary in size, featuring a deep walk-in closet and Jack & Jill ensuite with 9' ceilings. A professionally finished basement with soaring 10' ceilings offers a soundproofed theatre room, linear gas fireplace, and custom shelving. A roughed-in sauna/steam room and second kitchen add future potential, complete with gas range, cabinetry lighting, and appliance rough-ins. Backing onto lush green space, this home is perfectly situated near top-rated schools, parks, shopping, dining, community centers, and major highways. This is the new definition of luxury! (id:55499)
Century 21 Innovative Realty Inc.
177 Woodhaven Park Drive
Oakville (Sw Southwest), Ontario
Picturesque Lot in the Heart of Bronte East! This sprawling 80 by 145 parcel is located on one of Oakville's most desirable streets, situated within walking distance of Coronation Park and the lake Build your custom dream on this over 11,000 square feet lot with a treelined backyard for optimal privacy zoned RL2-0 surrounded by custom homes Or Renovate the existing interior made easy for multi-living with 2 kitchens and 2 living room with a resort backyard with inground pool and cabana. (id:55499)
RE/MAX Escarpment Realty Inc.
2216 Dunvegan Avenue
Oakville (Fd Ford), Ontario
Discover luxury & space in this move-in-ready 4+3 bedroom masterpiece in prestigious Eastlake, Oakville. Spanning over 4,600 sq ft - one of the largest floor plans in the area - this home is ideal for families & entertainers. Sunlight streams through large bay windows, highlighting gleaming hardwood floors & fresh paint throughout. Unwind in your private backyard oasis with a heated pool, lush garden & mature trees - perfect for summer gatherings. The expansive primary suite offers a serene escape with a spa-like ensuite, while a main-floor study/bedroom adds flexibility for guests or multi-generational living. Park up to 7 cars with a 2-car garage & extended driveway. The finished basement includes 2 bedrooms & a spacious entertainment area. Steps from top-ranked Oakville Trafalgar HS & Maple Grove PS, minutes from the lake, QEW, UTM & McMaster. Recent upgrades include a 2023 water heater & A/C. Pool will be professionally opened for you. Don't wait - book your private showing today & claim this rare gem before its gone! (id:55499)
Royal LePage Terrequity Realty
7 - 43 Hays Boulevard
Oakville (Ro River Oaks), Ontario
Welcome to 43 Hays Blvd #7. Fantastic Opportunity to own a bright Townhouse in a quiet, family-friendly Neighborhood in prime Oakville Location. This is a sought-after 2 Storey END Unit with TWO Parking spaces and a Storage locker. Immaculately maintained with 2 Bedrooms, 1-1/2 Bathrooms, and Upper level Laundry for your convenience. Great Location with easy access to Highways, Public transit, Oakville GO, Hospital, Shopping, Dining and Park nearby. Just Move in & Enjoy! This Home is a must-see! Check out the Virtual Tour / 3D Walk-through. (id:55499)
Sutton Group Old Mill Realty Inc.
605 - 1240 Marlborough Court
Oakville (Cp College Park), Ontario
Welcome to Sovereign II, located at 1240 Marlborough Court in Oakville's College Park neighborhood. This two bedroom, two bathroom Countess floor plan offers 1,207 square feet with lots of natural light and a warm, inviting decor. .Amenities at 1240 Marlborough Court include an indoor pool, fitness room, party room, sauna, and hot tub. These facilities cater to both relaxation and active lifestyles, enhancing the overall living experience within the building. Situated on a quite cul-de-sac, the location offers many advantages. The Oakville GO Station is just a few minutes away by car or bus, providing convenient access for commuters. The building also offers good access to the QEW, 407, and 401 highways. Residents can enjoy nearby trails winding through College Park and explore Oakville Place Shopping Centre, which features approximately 100 stores. (id:55499)
RE/MAX Aboutowne Realty Corp.
1142 Duignan Crescent
Milton (Fo Ford), Ontario
Spectacular, bright 8 years newer Mattamy built freehold townhome in sought-after Milton! Pot lights and stainless steel appliances, quartz counter-tops in open concept modern island kitchen with built-ins. Immaculately maintained 3 large bedrooms with 3.5 bathrooms, counter-height upper floor bathroom cabinets with 1pc sink. Enjoy finished basement with the extra room, that can be used as an office or entertainment. Backing onto school with no direct neighbours behind along with an escarpment view. Fully fenced, laundry is upstairs, cozy gas fireplace, California shutters, patio in back, porch in front. No carpets thru-out except the staircase. Located on a crescent with very little car traffic. Close to parks, shopping and excellent schools. (id:55499)
Ipro Realty Ltd.
704 - 1415 Dundas Street E
Oakville (Jm Joshua Meadows), Ontario
Introducing the brand-new Clockwork 4 Condos, located in Upper Joshua Creek, one of North Oakvilles newest communities, offering excellent connectivity for commuters, with easy access to the 403 highway, & just a 3-minute drive from the bustling Uptown Core, featuring a wide selection of shopping, dining, & services. This contemporary 2-bedroom, 2-bathroom, bright suite spans approximately 658 sq. ft. plus the balcony, & is perfectly designed for modern lifestyles. Same floor as amenities. Notable upgrades & features include a solid wood entry door, 9' smooth-finished ceilings, wide-plank SPC (stone product composite) flooring, roller blinds, & comfort-height bathroom vanities with granite countertops. The open-concept kitchen offers a luxury package with an upgraded island, sleek stainless steel appliances, granite counters, soft-closing drawers, European-inspired cabinetry & flows seamlessly into the living area with a media wall, expansive wall-to-wall windows, & a walkout to a large sunny balcony. The sizeable primary bedroom includes a large window, a double closet with frameless mirrored doors, & a 3-piece ensuite with a comfort-height vanity, granite counters, & an oversized shower with a frameless glass enclosure. Bedroom 2 is across the hall beautiful 4-piece main bath, which features a deep soaker tub/shower combination. An in-suite laundry, one underground parking space, & a storage locker, complete this suite. The Mattamy Hub system, provides mobile integration for heating, cooling, smoke alarms, a smart suite door lock, a smart switch in the living room, integrated lobby camera, & automated garage entry with license plate recognition. Building amenities cater to every need, including security/concierge, a rooftop terrace, social lounge/party room, fitness studio, yoga room, & a pet wash station. Experience modern luxury & convenience at Clockwork 4 Condos in North Oakville. No smokers & no pets. Credit check and references required. (id:55499)
Royal LePage Real Estate Services Ltd.
Underground Parking - 1480 Bishops Gate
Oakville (Ga Glen Abbey), Ontario
1 Underground parking for sale. Must be owner in Bishops community. The property tax for 1 parking only is not available yet. Propety tax and maintenance fees are estimated. Still waiting for the answer from the city hall and condo management. (id:55499)
Bay Street Group Inc.
465 Pineland Avenue
Oakville (Wo West), Ontario
Newly Renovated 2-Bedroom Basement Apartment for Rent in a Highly Desirable Neighborhood! This beautifully updated basement apartment offers a perfect blend of modern style, comfort, and convenience. The unit features two spacious bedrooms with large windows, allowing for plenty of natural light, and ample closet space for all your storage needs. The brand-new 3-piece bathroom boasts sleek finishes, including a stylish vanity and a walk-in shower with contemporary tiling. The living and dining area offers a bright and airy feel, perfect for relaxing or entertaining. The newly renovated kitchen is equipped with modern cabinetry, updated countertops, and quality appliances, making meal prep a delight. Enjoy the convenience of private, separate laundry with a new washer and dryerno sharing required! Located just minutes from the highway, this home is ideal for commuters, offering quick and easy access to major routes. Nestled in a highly sought-after, family-friendly neighborhood, youll enjoy proximity to top-rated schools, scenic parks, and walking trails. The area also offers easy access to shopping centers, grocery stores, restaurants, and public transit, ensuring all your daily needs are close by. Fresh renovations, modern amenities, and prime location, this move-in-ready apartment is perfect for families, professionals, or anyone seeking a stylish and comfortable living space. (id:55499)
Century 21 Innovative Realty Inc.
206 - 2480 Prince Michael Drive
Oakville (Jc Joshua Creek), Ontario
Almost New and Ready to Move In !! Welcome to this Stunning 2 Bedroom, 2 Bath Open Concept (SOUTH FACING) Condo Offering An Exceptional Living Experience in a Prime Location !! With an Open Layout, this Home is Perfect for Entertaining or Simply Relaxing in Style. The Bright/Airy Living Room flows seamlessly into the Dining/Kitchen Areas creating an Inviting Space for Family and Friends to gather. Easy Cooking in the Beautiful Kitchen complete with Sleek Counters and Ample Storage and Stainless Steel Appliances. Both Bedrooms offer Large Windows for Natural Light. Primary Bedroom includes 3pc Bath with Modern Fixtures and Walk-In Closet. Second Bedroom is ideal for Growing Families. Both Baths are well appointed with Contemporary Finishes, adding to the Elegance of this Home ! Building Offers meticulous Grounds and Incredible Amenities that include Indoor Pool, Gym, Media Room and Party Room. Property offers convenience with ample access to Public Transit, Highways, Schools, Dining and Parks. Whether your looking to downsize, Buy your First Home or just want to enjoy all the Amenities that come with Condo Living this Space has it All !! Don't Miss the Opportunity to make this Beautiful Condo your Own. Schedule a Tour Today and Experience the Perfect Balance of Comfort, Style and Convenience. (id:55499)
Ipro Realty Ltd.
21 Howard Avenue
Oakville (Oo Old Oakville), Ontario
An increasingly rare opportunity in an unbeatable location. Just two houses from the lake, with a stunning waterfront esplanade at your doorstep. Set on an ultra-private tree lined street, known for its distinctive custom homes full of charm and character, all just a short walk from downtown. This property gives you options. Move right in and enjoy over 2,700 sq. ft. of thoughtfully designed living space, where an open kitchen, breakfast area, and family room span the back of the home, complete with gas fireplace, wall-to-wall windows, and double doors leading to a spacious deck. Two formal front rooms retain the homes original charm, offering the perfect balance of elegance and comfort. Upstairs, the four-bedroom layout includes a stylish primary suite with raised ceiling, walk-in closet, and private ensuite. The finished lower level adds even more flexibility, with a rec room, two additional multi-purpose rooms, and a two-piece bath. Professionally designed grounds with irrigation, garden shed, numerous plantings and double drive with newer Maibec exterior. Want to build? The RL3-0 zoning allows for up to 3,200 sq. ft. above grade without a variance, giving you the freedom to create something truly exceptional. Whether you choose to enjoy the home as-is, rent it out as a land-banking strategy, or design something new, this is a property that will work with your vision. Opportunities like this are far and few between. (id:55499)
Century 21 Miller Real Estate Ltd.
1203 Willowbrook Drive
Oakville (Wo West), Ontario
Calling all builders, investors, contractors, and dream homeseekers this is your chance to own a rare and expensive ravine lot in one of South Oakville's most desirable neighborhoods!Situated on a premium 80 x 181-foot lot, this stunning property offers endless possibilities. Whether you're planning to build a luxurious custom home or invest in a high-potential development project, the groundwork has already been laid. The property comes with a fully approved site plan for a beautifully designed modern residence, complete with soaring 10-foot ceilings, four spacious bedrooms, and two elegant bathrooms.Designed with lifestyle in mind, the plan also allows for a generous backyard oasis, perfect for adding a swimming pool, outdoor entertaining area, or lush garden retreat ideal for families who love outdoor living. (id:55499)
Exp Realty
3049 Trailside Drive
Oakville (Go Glenorchy), Ontario
Brand New Freehold 3-Storey Townhouse on a Ravine Lot. The Distrikt Trailside Collection is One of Oakville's Most Sought-After Master Planned Communities. Close To Major Hwy 403 & 407, Schools, Fortinos, Banks, and the Oakville Hospital. This Luxurious Home Features an Italian Built Kitchen By Trevisano. The Second Floor Offers Impressive 10' Ceiling Heights, While The Ground And Third Floors Boast Approximate 9' Ceiling Heights With Smooth Ceiling Finishes Throughout. Nestled In A Picturesque Location With Scenes Ravine Setting Views. Private Backyard Retreat For Your Enjoyment. Please note that the property is still covered under Tarion warranty so the builders will fix any issues! (id:55499)
Zolo Realty
613 - 2333 Khalsa Gate
Oakville (Wm Westmount), Ontario
Experience Luxurious Living In The Heart Of Oakville With This Stunning Brand-New Never Lived In Corner Unit! Spanning 752 Square Feet, This Thoughtfully Designed Condo Offers The Perfect Blend Of Modern Comfort And Sophisticated Style. Featuring Two Spacious Bedrooms And Two Full Bathrooms, This Unit Boasts An Open-Concept Layout Enhanced By Expansive, Floor To Ceiling Windows That Drench The Space In Natural Light. The Sleek, Contemporary Kitchen Is A True Showstopper, Complete With Quartz Countertops, Stainless-Steel Appliances, And Premium Finishes. Nestled In A Sought-After Community, This Home Is Just Steps From Top-Rated Schools, Lush Green Parks, And Scenic Trails, Offering The Perfect Balance Of Urban Convenience And Natural Beauty. Enjoy Effortless Connectivity With Quick Access To The QEW, Highway 407, And Bronte Creek GO Station. Close To Oakville Hospital, Grocery Stores, Trendy Restaurants, And Essential Amenities Just Minutes Away. Residents Also Benefit From Ample Visitor Parking, 24-Hour Concierge Services, Putting Green, Outdoor Basketball Court, BBQ, Dog Wash Station, Gym, Party Room, & An Exclusive Outdoor Rooftop Swimming Pool Ensuring A Lifestyle Of Luxury, Comfort, And Convenience. Don't Miss This Exceptional Opportunity To Call Oakville Home! (id:55499)
Royal LePage Signature Realty
1256 Pallatine Drive
Oakville (Cp College Park), Ontario
Location! Very Good Location! Sixth line/Upper Middle Rd, Safe and quiet place for living, 2-3 minutes walk to White Oaks Secondary School, close to community center, easily get to bus stop. 3 beds, 1 bath, 1 kitchen, 1 living room (Main floor).Furnished, Bright windows, well Decorated and maintained. Separate side door entrance to lower level and basement. Inter net offered, Park 3 cars on driveway. (id:55499)
Master's Trust Realty Inc.
109 - 1440 Main Street E
Milton (De Dempsey), Ontario
Rare & Spacious 940 Sq Ft Main Floor Condo Modern Upgrades & Prime Location! Welcome to the prestigious Courtyards on Main Street! This rarely offered 940 sq ft main-floor condo provides unmatched convenience with direct walk-out access to your private patio ideal for BBQs and outdoor relaxation. Featuring brand-new modern flooring and trendy lighting fixtures, this stylish home is move-in ready. Designed for versatility, the spacious layout includes a large second room with a closet and classic French doors, making it perfect as a bedroom or home office. The open-concept kitchen boasts an upgraded breakfast bar, while the 5-piece bathroom offers dual sinks and an ensuite washer/dryer. Enjoy the ease of one exclusive underground parking space and a locker for additional storage. Modern stainless steel appliances fridge, stove, range, microwave, and built-in dishwasher are all included, along with window coverings. As a resident, you'll have access to an incredible amenities building featuring a kitchen, party room, meeting room, gym, and even a car wash area. Located just minutes from shops, schools, and parks, with easy access to the 401, this is an opportunity you don't want to miss! (id:55499)
Forest Hill Real Estate Inc.
506 - 81 Millside Drive
Milton (Om Old Milton), Ontario
This stunning 3 bed plus 2 bath home is truly move-in ready! Condo fee includes ALL of your utilities! A spacious unit with a modernized open-concept kitchen designed in 2024 with quartz countertops, ceramic backsplash and an island for all your prep work. It also features two bedrooms plus a versatile den/third bedroom, a renovated 3-piece bathroom with a walk-in shower (2022), and a convenient 2-piece ensuite. Additional upgrades include luxury vinyl flooring (2019), updated baseboards (2019), and upgraded doors (2019). The building itself has undergone significant improvements, such as new balcony railings and a roof replacement (2023). Amenities include a games room and a recreation/party room. This unit offers two parking spaces one in a covered area and the other in the upper parking deck, unassigned parking lot. Ideally located near the downtown core, it provides easy access to restaurants, shops, churches, the summer farmer's market, and scenic walking trails around the mill pond. This highly sought-after building rarely sees suites become available, making it an exceptional find. Pets allowed and fulltime superintendent on site! (id:55499)
Royal LePage Meadowtowne Realty
345 - 2501 Saw Whet Boulevard
Oakville (Ga Glen Abbey), Ontario
Brand-New 1-Bedroom + Den Condo with Private Rooftop Terrace at Saw Whet Condos! Discover modern luxury living in this stunning 1-bedroom + den, 2-bathroom condo at the sought-after Saw Whet Condos. This never-lived-in unit boasts soaring ceilings and large windows, creating a bright and airy ambiance throughout. The open-concept kitchen features built-in appliances, sleek modern finishes, and quartz countertops, perfect for cooking and entertaining. The spacious bedroom offers a 3-piece ensuite, while the versatile den can easily serve as an office or second bedroom. Step outside to enjoy not only a 77 sq. ft. balcony but also exclusive access to your private rooftop terrace, ideal for summer gatherings and outdoor relaxation. Residents have access to premium amenities, including a 24-hour concierge, party room, games room, yoga studio, co-working lounge, and outdoor rooftop terrace. Additional conveniences include visitor parking, underground parking, and a heated storage locker. Located in Upper Glen Abbey, youll be minutes from top-rated schools, boutique shopping, gourmet dining, and scenic parks. With easy access to Hwy 403, the QEW, and Bronte GO Station, commuting is a breeze. Downtown Oakville is just a short drive away, offering even more lifestyle options. (id:55499)
RE/MAX Plus City Team Inc.
Upper - 92 Miller Road
Oakville (Cp College Park), Ontario
Welcome to this freshly renovated 3-bedroom apartment, nestled in the vibrant and highly sought-after neighborhood of College Park in Oakville. This modern and spacious unit offers the perfect blend of comfort and convenience, ideal for families or professionals. With a fresh, contemporary design, it features updated finishes and plenty of natural light throughout. Located just minutes away from local amenities, schools, and major highways, this upper level apartment is perfectly positioned for easy access to everything you need. Whether you're commuting, shopping, or enjoying local parks and recreational areas, you'll be close to it all. Don't miss the opportunity to make this beautiful space your new home. Schedule a viewing today! (id:55499)
RE/MAX Aboutowne Realty Corp.
118 - 395 Dundas Street W
Oakville (Go Glenorchy), Ontario
Welcome to Distrikt Trailside 2.0 a never-lived-in suite offering the right tenant 1 bedroom plus den, 2 full bathrooms, and a modern and bright kitchen/living area with luxurious finishes. Features in suite laundry. Balcony right off the living room, with street view. Great location and perfect for commuters, near major highways (403, 407, EW), Oakville GO station, Oakville Trafalgar Memorial Hospital, shops, schools, and outdoor activities. Situated perfectly for the professional and the nature lover with Lions Valley Park and Sixteen Mile Trail closeby! Amazing amenity space with prep kitchen, dining area, lounge and games room. For the fitness lover there is a well equipped gym and yoga/ Pilates area. If you need an entertainment area there is a lounge / bbq area, perfect for gatherings. 24 hour concierge and a Smart Access system, a fingerprint reader and keyless entry for complete peace of mind security and convenience. Exclusive parking spot and locker. No Smokers. Pets allowed with restrictions. Even Max gets the royal treatment with a Pet Spa as part of your amenities! (id:55499)
RE/MAX Escarpment Realty Inc.
11255 Regional Road 25 Road
Halton Hills (Es Rural Esquesing), Ontario
Looking for the perfect blend of privacy, space, opportunity? Incredible 3+2 bdrm, 4 bath bungalow on 9+ acres has it all! Gated entrance for privacy & security. Living rm feat picture windows offering scenic views of the tree-lined property & boasts laminate flrs, crown moulding & sit-up wood breakfast bar. French drs open into family rm where you'll find a cozy fireplace, oversized windows & access to the dining area. The kitchen offers wood cabinetry, generous counter space & plenty of storage. The center island w/dbl sink & stove top makes meal prep a breeze, while 2 wall ovens & b/i dishwasher add convenience. Vaulted wood ceilings in dining area are highlighted by skylights & a w/o to the yard. Primary bdrm offers hdwd floors, 3pc ensuite, w/i closet, wainscoting & window seat bench w/hidden storage. 2 additional bdrms w/hdwd flrs & w/o to deck. The main bath has been updated w/modern finishes, incl; lrg w/i shower, double vanity w/under-mount sinks & sleek quartz countertop. Head down to the fully finished bsmt where you'll find an incredible rec room feat a stone accent fireplace, pot lights, laminate flrs, & w/o to backyard. Off the rec room, a spacious bdrm. There is a large space w/endless possibility to suit your needs & provides direct access to dbl car garage. The back room could easily serve as a bdrm or home office. With its own entrance, 3pc bath, cozy fireplace & access to a rear garage that provides parking for up to 3 cars in tandem configuration. At the rear of the property, an impressive 2400 sqft shop, perfect for those running their own solo business. This expansive building is easily accessible via the extended driveway, providing convenient vehicle access. Whether you're looking for a workshop, storage space, or rm to operate your business, this shop has you covered, serene atmosphere w/animals & bird visits throughout the year. With functionality & natural beauty, this property truly offers something special for both work and relaxation. (id:55499)
Royal LePage Meadowtowne Realty
376 Hardwick Common Drive
Oakville (Jm Joshua Meadows), Ontario
376 Hardwick Common is a stunning corner unit, 3-story freehold townhouse in the heart of prestigious North Oakville. This Arbourview Model (1,430 sqft) boasts large windows that flood the space with natural light. Ideally situated at the vibrant Dundas/Trafalgar intersection, it offers unparalleled convenience with easy access to parks, public transit, grocery stores, restaurants, top-rated schools, major retailers, and banks. Just a short walk to New St. Cecilia Catholic Elementary School and minutes from Highways 403 & 407, commuting is effortless. The inviting entry foyer features multiple closets and garage access, leading to an open-concept main floor with a modern kitchen, quartz countertops, breakfast bar, spacious great room with an electric fireplace, and a dining area that opens to a large walkout balcony perfect for entertaining. A half bath is also conveniently located on this level. The top floor boasts three spacious bedrooms with large windows and a 4-piece bathroom, filling the home with natural light. The primary bedroom offers generous space. Move-in ready and impeccably maintained, this home is a must-see! Don't miss out on this incredible opportunity! (id:55499)
Ipro Realty Ltd.
450 Tower Drive
Oakville (Wo West), Ontario
Stunning newly built custom home in West Oakville. Architectural design by Keeren Design and masterfully built by Profile Custom Homes in 2023. This exceptional residence blends modern elegance with thoughtful design, offering five bedrooms, six bathrooms, and an impressive array of high-end features for the ultimate in turn-key luxury living. Step inside to discover an open-concept layout with soaring ceilings. The main floor is designed for convenience and entertaining. The gourmet chefs kitchen boasts sleek finishes, premium appliances, and a hidden walk-in pantry. Upstairs, the home offers four generously sized bedrooms, each with ensuite access. The primary retreat is a true sanctuary, featuring a walk-through closet and a spa-like private ensuite with premium finishes that create a peaceful escape from the everyday. The main, full size, laundry room is on this level which adds further practicality and convenience. The fully finished lower level is designed for both relaxation and entertainment. Polished concrete floors with radiant in-floor heating provide a sleek and comfortable touch. A dedicated gym, a full wet bar (with commercial grade ice machine), and an enclosed wine room make this space ideal for hosting and unwinding. The large recreation room and a fifth bedroom provide additional space for guests. The outdoor living is equally impressive, with a covered porch with outdoor kitchen that includes a built-in BBQ, side burners, and a bar fridge. (id:55499)
Century 21 Miller Real Estate Ltd.
411 - 1470 Main Street E
Milton (De Dempsey), Ontario
Luxurious Top-Floor Penthouse with 10ft Ceilings in Sought-After Milton. Welcome to this stunning sun-filled penthouse in one of Miltons most desirable locations! The Ashbury model boasts 1,065 sq. ft. of thoughtfully designed living space, featuring soaring 10-foot ceilings, expansive windows, and a bright, open-concept layout. The spacious primary suite is a true retreat, complete with a walk-in closet and a beautifully appointed ensuite bathroom featuring double sinks and a sleek stand-up shower. A large second bedroom offers ample space for family, guests, or a home office, with a nearby four-piece bathroom providing additional comfort and convenience. This penthouse also comes with the added benefit of one underground parking space and a locker conveniently located directly behind it, ensuring ample storage and ease of access. Designed for modern living, this penthouse combines elegance and functionality in an unbeatable location. Don't miss the chance to experience luxury condo living at its finest! (id:55499)
RE/MAX Aboutowne Realty Corp.
39 - 1230 Kirstie Court
Oakville (Cp College Park), Ontario
Welcome to this fully renovated 3-bedroom townhome, located in the desirable College Park community, over 100K spent on renovation, just steps from Sheridan College and the prestigious Iroquois High School. With over 2000 sqft living space, including 1,507 sqft of above-grade living space, this property is ideal for both homeowners and investors. The second floor features a spacious primary bedroom with ensuite access to the 4-piece main bathroom, plus two additional generously sized bedrooms, each with large closets, all with engineering hardwood floor. This home also includes a single-car garage with an electric car plug-in. , On the ground floor, step outside to a fabulous private deck, perfect for relaxing, entertaining, and enjoying serene views of trees and greenery. The low-maintenance, professionally landscaped front garden enhances the curb appeal. Kirstie Court is a quiet, sought-after enclave with its own parkette and ample visitor parking. The location offers easy access to highways, GO Transit, downtown Oakville, schools, a swimming pool, libraries, and shopping places. Don't miss this fantastic opportunity! (id:55499)
Homelife Landmark Realty Inc.
1595 Cartwright Crescent
Milton (Cl Clarke), Ontario
Absolute Beautiful Townhome In Clarke Community Neighborhood . House At Side End Made It Look a Like Semi- Detached .Perfect Open Concept Layout . This Home Offer 3 Spacious Bedrooms With Master Bedroom Has 4 Pieces Ensuite , Walking In Closet , Large Windows, Hardwood and Carpet Floor . Large Family Kitchen Looks Over Family Room . Security System Installed Already , Just Needs To Contact Provider For Service . This Well Kept Home Is Move In Condition Close To All Essential Amenities . 2 minutes To Hwy 401. (id:55499)
Right At Home Realty
577 Trudale Court
Oakville (Wo West), Ontario
Nestled on a quiet court in Southwest Oakville, this beautifully upgraded bungalow offers the perfect blend of move-in-ready comfort and incredible future potential. Whether you're looking for a stylish, well-maintained home or the ideal location to build your dream custom home, this property delivers. Step inside to an open-concept layout flooded with elegant hardwood floors and sleek contemporary finishes. 3+1 generous-sized bedrooms and 2 full baths provide plenty of space for family and guests. A fully finished basement with a separate entrance adds versatility perfect for a home office, gym, extra bedroom, or even rental income. Outside, the large backyard is ideal for relaxing, gardening, or hosting gatherings. A heated double-car garage offers added convenience and storage. Surrounded by multi-million dollar homes and zoned RL3, this property also presents an incredible opportunity to build your own custom home. Live comfortably while you plan your dream build, rent it out or move in while waiting for permits. Located minutes from parks, top-rated schools, the lake, major highways (403 & QEW), shopping, dining, and the GO Station, this is an unbeatable location for both todays lifestyle and future investment. Move in now, build late, either way, this is an opportunity you don't want to miss! (id:55499)
Royal LePage Real Estate Services Ltd.
308 - 3005 Pine Glen Road
Oakville (Wm Westmount), Ontario
Welcome to your new home! The perfect opportunity to live in Bronte Creek, taking advantage of the outdoors, while also being able to easily access all major commuting route. This unit features a generous living space, ensuite laundry, a private balcony, upgraded quartz counters, undermount lighting in the kitchen, a moveable bar/island, and mirrored closet doors. With the building being less than 2 years old, it is beautifully finished with many amenities: a terrace for entertaining, a gym so you can ditch the memberships, a party room, bike lockers, an owned locker, and an onsite concierge. Don't miss out on the opportunity to own a unit that offers the best of both worlds. Bonus: Seller will provide one year of paid parking. (id:55499)
Royal LePage Meadowtowne Realty
Basement Apt - 41 Bridgewater Road
Oakville (Ro River Oaks), Ontario
Totally separate 2-beds basement apartment for rent. Well maintained! Furnished! Option to unfurnished! Safe Family-friendly neighbourhood In River Oaks! Near community centre, shopping centre, schools, trails, parks. Close to Sheridan Collage,Transit, Highway. Pot Lights, Private Laundry. Utilities Are Shared At 40%/60% Between Low-Level Residence & Up-Level Residence. A small quiet family live at Up-Level Residence. Students are welcome! You may submit your application in Totira (id:55499)
Crimson Rose Real Estate Inc.
311 - 2501 Saw Whet Boulevard
Oakville (Ga Glen Abbey), Ontario
A luxury 3 Bedroom with 3 Bath condo nestled in Oakville's prestigious neighbourhood, Glen Abbey. Over 1,000 sq feet; Corner unit facing south & east; Best layout in the building, Experience luxury living in this beautifully upgraded unit featuring expansive windows, creating a bright and airy ambiance. The sleek kitchen boasts built-in appliances, Exclusive-use private rooftop patio perfect for summer entertaining and relaxation Enjoy a convenient location with seamless access to Highway 403, the QEW, and GO Transit. Plus, you'll be adjacent to the serene beauty of Bronte Provincial Park. Be the first to live in this brand-new unit, available for immediate occupancy with a minimum 1-year lease. Don't miss the opportunity to call this exceptional property your home! You may submit your application in Totira (id:55499)
Crimson Rose Real Estate Inc.


