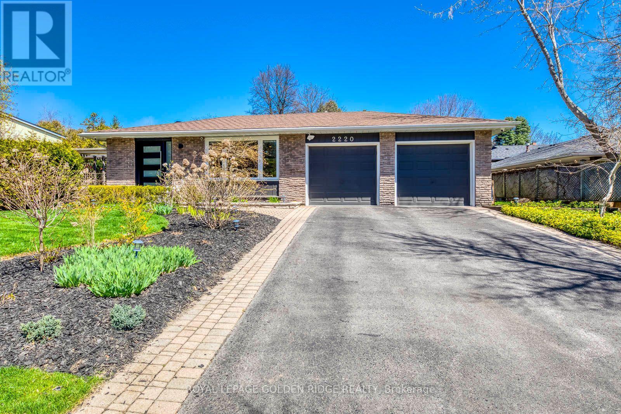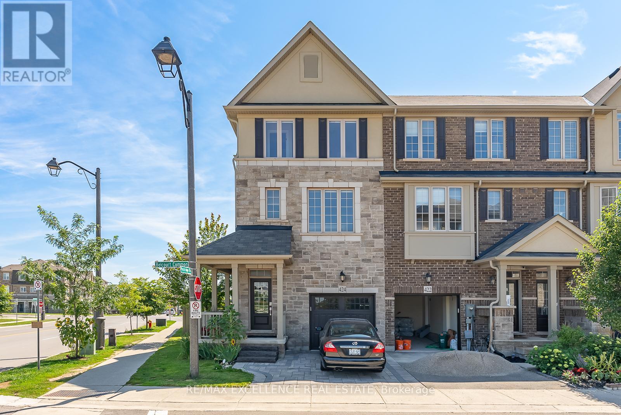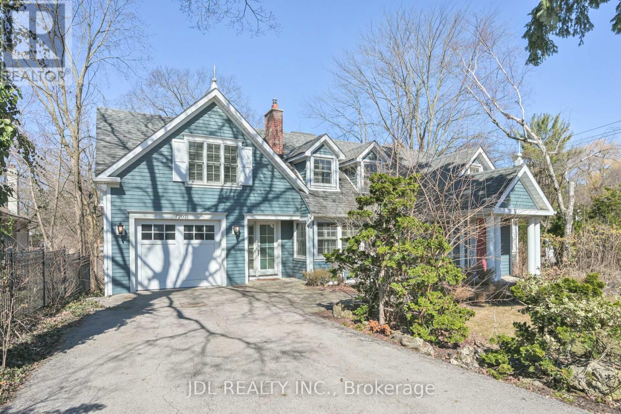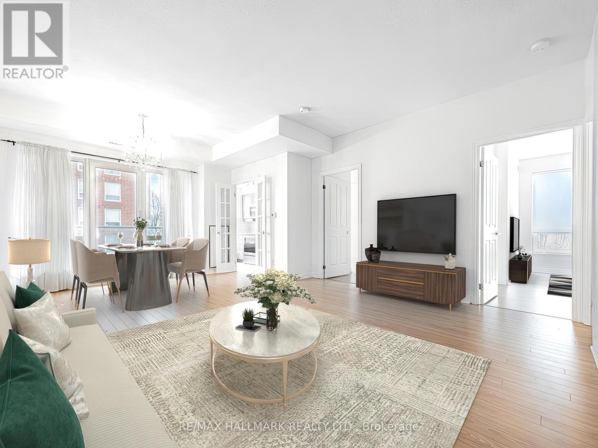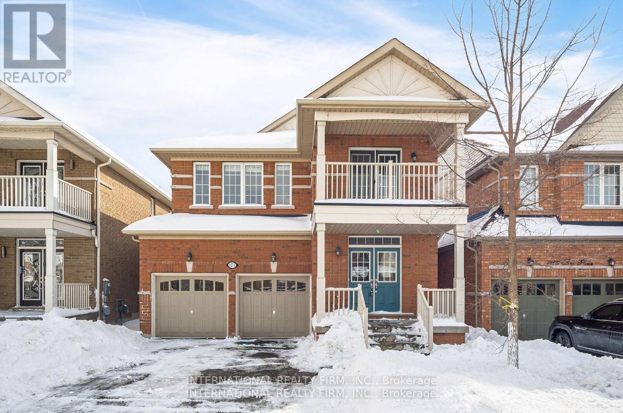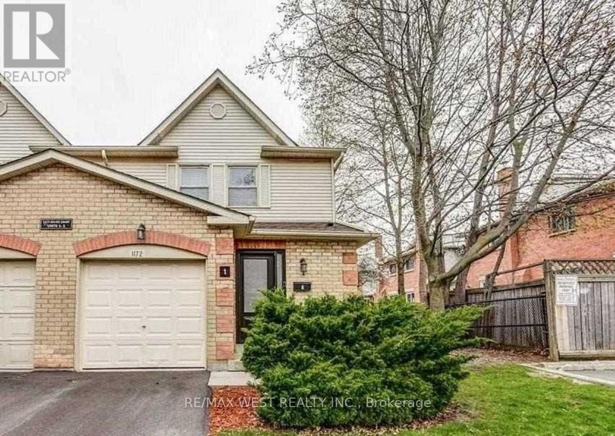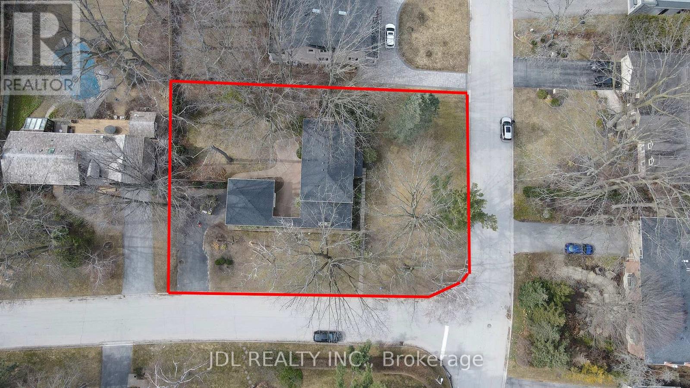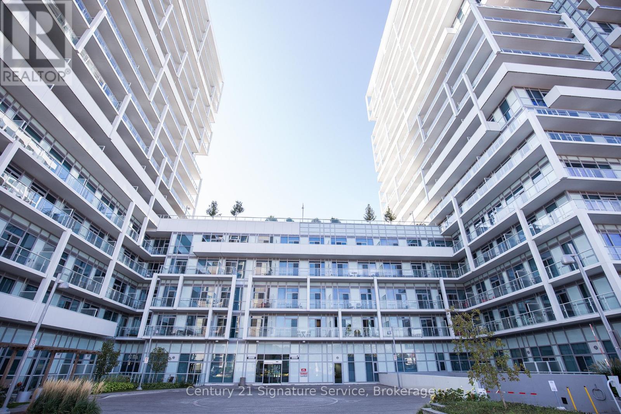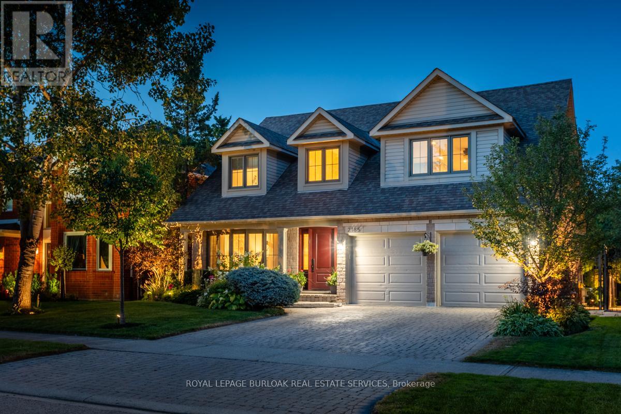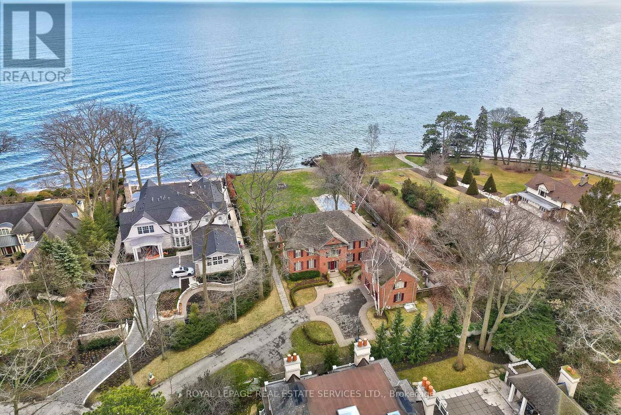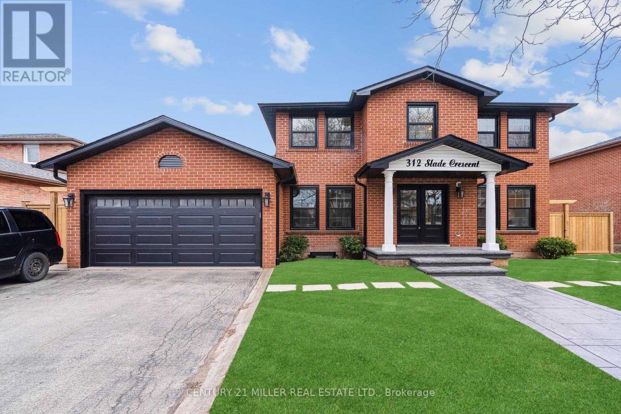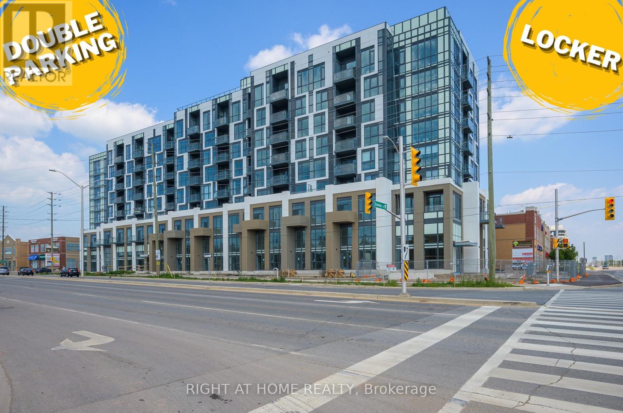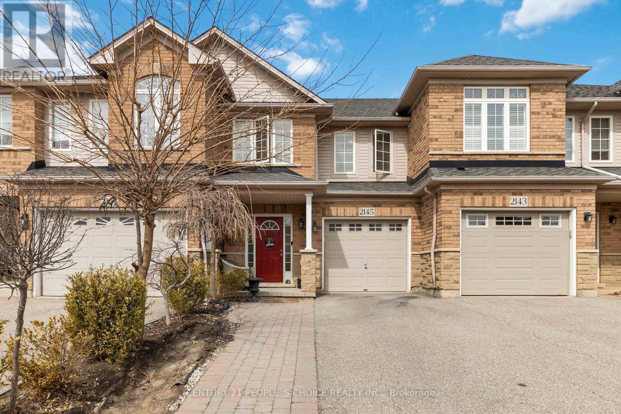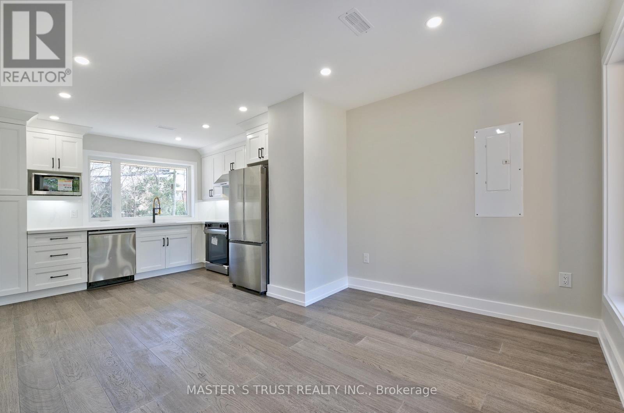377 Tudor Avenue
Oakville (Wo West), Ontario
Welcome to the lifestyle you've been waiting for in the exclusive Royal Oakville Club, a prestigious community in South Oakville. Walk to restaurants, shops, downtown, Oakville Harbour, & Lake Ontario. Close to top-rated schools & to highways & the GO station for commuters. Impeccable professional landscaping with extensive interlocking stone in the front & back yards. This Fernbrook masterpiece with stunning visual appeal offers 4+1 bedrooms, 6 bathrooms & approximately 3600 sq. ft. of luxury living space plus the finished basement. Remarkable artisanship & elegant appointments prevail, such as 10-foot main floor ceilings, 9-foot ceilings on the upper level & sound-proofed basement, custom millwork, smooth ceilings, hand-scraped hardwood flooring, deep baseboards, solid core interior doors, chic lighting, pot lights, & all bedrooms upstairs have ensuite bathrooms. The custom kitchen is a chefs dream with sleek white cabinetry, high-end appliances, quartz counters, a generous island with a breakfast bar & a sizeable breakfast room with a wall of windows & a walkout to the fabulous outdoor living space. Entertain on a grand scale in the formal dining room with an exquisite, coffered ceiling, & relax afterward in the spacious great room & enjoy the ambiance of the gas fireplace with a precast stone mantel. Head upstairs to find an open-concept office, laundry room & 4 large bedrooms, all with lavish ensuite bathrooms. The primary bedroom is a tranquil retreat & boasts a 5-piece ensuite bathroom with a freestanding soaker tub & separate glass shower. Downstairs is perfect for casual entertaining & gathering with family for movie night in the media room. A fifth bedroom & a 3-piece bathroom is ideal for overnight guests. This residence offers 200 Amp electrical service, prewiring for security & cameras, & the attached double garage features epoxy flooring. Prefer no pets & no smokers. Credit check & references. (id:55499)
Royal LePage Real Estate Services Ltd.
2153 Redstone Crescent
Oakville (Wm Westmount), Ontario
SPACIOUS 3 BR 2.5 Bathroom Townhome in one of the HIGHEST RATED school zones in Oakville! Steps to Freshco, Starbucks, Tim Hortons, Shoppers Drug Mart, Oakville Hospital, Parks, Oakville Soccer Club, Rec Center, Nature Trails, Public Transit w easy access to major highways & Go station! Modern, Open-Concept Living w HW Floors, Gas Fireplace & Pot-lights. Dining area also has HW floors, w glass sliding doors to fully-fenced, good-size Backyard. Kitchen w Quartz countertops, SS Appliances, Double Sink, Ceramic backsplash & floor. Convenient main-floor laundry w inside access to garage, lots of storage, front-loading washer & dryer w counter for sorting & folding! Second level features the Primary BR w W/I closet & Ensuite 4pc bath with separate shower stall. Two more spacious BR, a 4pc bath & linen closet complete this level. Carpet-free home (except stairs). Parking for 3 cars. Professionally deep-cleaned & freshly painted - ready for you to simply move in & enjoy! Don't miss this one!! (id:55499)
Royal LePage Real Estate Services Ltd.
5433 Sixth Line
Milton (Mi Rural Milton), Ontario
Discover 5433 Sixth Line, a 1-acre gem tucked away in Milton's picturesque countryside, perched above Sixteen Mile Creek. This craftsman-style home was fully transformed in 2014, with a 1000+ square foot addition enhancing its charm. Just minutes from Miltons core, it strikes an ideal balance between serene country life and urban accessibility. Step inside to a light-filled haven boasting three bedrooms, two bathrooms, and over 2100 square feet of family-friendly space. The living room, warmed by a wood-burning fireplace, invites cozy evenings, while the kitchen dazzles with solid wood cabinetry, a 7-foot island, granite countertops, and GE appliances. Two generously sized bedrooms and a four-piece bathroom complete this main level. The dining rooms striking 23-foot ceilings draw the eye upward to a staircase that leads to a secluded primary suite - a true retreat with vaulted ceilings, expansive windows, and a walk-in closet featuring built-in organizers. The ensuite offers a glass-enclosed shower with a bench, a jacuzzi tub, and heated floors for ultimate relaxation. The partially finished lower level includes a rec room and ample storage, adding versatility. Outside, unwind on the deck with coffee or wine, soaking in the tranquil, private yard and scenic vistas. With two driveways and a two-car garage, this property is the complete package. RSA. (id:55499)
RE/MAX Escarpment Realty Inc.
2220 Elmhurst Avenue
Oakville (Fd Ford), Ontario
Nestled within the prestigious confines of South East Oakville, A walk to the lake, walking distance to Oakville Trafalgar High School and Maple Grove Elementary School. The property enjoys comfort, and convenience living in this home, Home System Including 5 Zone Cameras Surveillance 4 Zone Sound System, Canadian Eng. Hardwood, All House Led Light, Black Appliances, Central Vacuum. (id:55499)
Royal LePage Golden Ridge Realty
512 Bellflower Court
Milton (Mi Rural Milton), Ontario
This beautiful open concept, modern and fresh freehold townhome is perfectly located in Milton's sought after Walker neighbourhood within close proximity to the upcoming Milton Education Village, walking distance to Rattle Snake Public School, St. Josephine Bakhita CES and neighbourhood parks. Conveniently located to shopping, transit and major highways. All the I wants...........A fabulous white kitchen with ample quartz counters, stainless appliances, under cabinet lighting and subway tile backsplash, main floor laundry, open concept living/dining area with walkout to large balcony. Fabulous for entertaining. A spacious primary bedroom with an upgraded three piece ensuite. Upgraded baseboards, extensive pot lighting, and freshly painted throughout, this lovely home is perfect for first-time buyers, families who want an easy lifestyle close to schools and neighbourhood amenities, and investors. Don't miss out on this gem! Please note: Some photos are virtually staged. (id:55499)
Royal LePage Realty Plus Oakville
2388 Stone Glen Crescent
Oakville (Wm Westmount), Ontario
Absolutely stunning 4 bedroom 4 bath semi loaded with upgrades. Hardwood floors lead through the foyer, living and formal dining room. Gourmet kitchen with center island features a w/o to the back garden that boasts professional landscaping, Stone, Remote control LED lighting& sprinklers, 20'X20' Flagstone Patio/Pergola plus another 16'x28' lower patio, built in 36" DCS (Fisher & Paykel) Grill & Bar Fridge with Granite counters and custom remote LED lighting, all on an oversized pie shaped lot. Stunning master features updated 5 pc ensuite. Stunning updated bathrooms, high end paint and baseboards. Full finished basement. Enjoy The Amenities This Area Has To Offer: Walking Distance To Community Centre And Oakville Soccer Club; Hockey Rinks; Public, French Immersion And Montessori Schools; Hospital; Parks And A Trail System Leading To Lake Ontario And Bronte Park. Truly a one of a kind residence! (id:55499)
Royal LePage Real Estate Services Ltd.
424 Belcourt Common
Oakville (Jm Joshua Meadows), Ontario
This charming freehold corner townhouse offers over 2000 sq. ft. of finished living space in the sought-after Joshua Meadows community. Featuring 3 bedrooms and 5 bathrooms, its open concept design blends style and functionality, creating a comfortable and modern home. The finished fourth level and fully finished basement, complete with a recreational room and powder room, provide extra space for relaxation or entertaining. Ideally situated, this home is just a short stroll from William Rose Park with its sports fields and playground, as well as the newly built St. Cecilia Catholic Elementary School. Conveniently, it's also within walking distance of a shopping plaza with grocery stores and dining options, plus easy access to the Uptown Bus Loop. For commuters, the Oakville GO Station is just minutes away. (id:55499)
RE/MAX Excellence Real Estate
525 - 405 Dundas Street W
Oakville (Go Glenorchy), Ontario
Modern Condo 702 SqFt Welcome to this stunning 702 SqFt modern condo, designed with luxury and comfort in mind. This south-facing unit is filled with natural light, creating a bright and inviting space.? Key Features:2 Bedrooms, 2 Full Bathrooms in an open-concept layout Modern Stainless Steel Appliances & Quartz Countertops High-End Finishes & 9' Ceilings for an upscale feel?? Prime Location: Quick access to Highways 407 & 403Convenient GO Transit & Regional Bus access Short walk to shopping, dining, and entertainment?? Luxury Amenities:24-Hour Concierge & Lounge Games Room & Visitor Parking Outdoor Terrace with BBQ & Seating Areas Pet Washing Station for your furry friends A perfect blend of style, comfort, and convenience! (id:55499)
Royal LePage Signature Realty
616 - 470 Gordon Krantz Avenue
Milton (Mi Rural Milton), Ontario
Stunning Mattamy-Built Condo, Luxury and Convenience in a Prime Location.Welcome to this exquisite 1-Bed Plus Den condo, where luxury seamlessly blends with convenience in one of the most desirable locations. This beautifully designed unit is a true standout, featuring high-end finishes that will captivate you from the moment you step inside. As you enter, youll be welcomed by soaring 10' ceilings, offering an immediate sense of spaciousness and elegance. The open-concept layout is flooded with natural light, complemented by sleek vinyl flooring that ties the entire space together, and features large windows with motorized blinds that frame breathtaking views. The modern, crisp white kitchen serves as the heart of the home, complete with a stunning waterfall island, quartz countertops, and top-tier stainless steel appliancesperfect for both everyday living and entertaining. The primary suite is a peaceful retreat, featuring large windows that frame breathtaking views of the Niagara Escarpment from the enclosed balcony.The room is designed for comfort, with a spacious closet fitted with organizers for added convenience. The upgraded 3-piece bathroom is both functional and stylish, while the stacked washer and dryer provide added practicality. This unit also includes a premium underground parking space with an EV charging station, as well as a locker for additional storage. Residents enjoy a wealth of amenities, including a state-of-the-art fitness studio, social lounge, rooftop terrace, automated parcel delivery lockers, and 24-hour concierge service. Perfectly located near parks, shops, and the Niagara Escarpment, this condo is also close to Milton Hospital, with future Wilfrid Laurier University and Conestoga College campuses planned for the New Milton Education Village. A new Hwy 401 interchange will further enhance commuter access, making this an ideal location for both work and play. (id:55499)
Real Broker Ontario Ltd.
1268 Cartmer Way
Milton (De Dempsey), Ontario
Welcome to over 2500 Square feet of both brand new construction and fantastic newly refinished living space in beautiful Milton. Everything is super fresh; new paint throughout, new flooring, new trim, upgraded electrical touch points and the entire basement is brand new. The home offers an excellent master bedroom with its own ensuite and a second bedroom enjoys a very cool balcony looking into the sunsets. The kitchen, living room, dining room and breakfast area are all open concept. Enjoy your sunrise morning coffee gazing South over a house-free private view backyard. Move-in ready now. Freshly painted modern colour- Benjamin Moore Balboa Mist Grey. You'll be impressed. The perfectly located Dempsey Community is just seconds to Hwy #401 and all the best amenities of shopping like Home Depot and Best Buy. Perfect move-in condition. The Falcon Crest built main floor is donned with Tuscan columns adding prestige and elegance to the eighteen-foot vaulted ceiling dining room adjacent to the oak staircase and convenient pizza window servers access. The open concept main floor enjoys a plethora of pot lights overlooking the entertainers backyard with a direct connect gas BBQ. The private living quarters provide for the very best in sun rise, sunset and Niagara escarpment views. (id:55499)
Royal LePage Meadowtowne Realty
814 - 509 Dundas Street W
Oakville (Go Glenorchy), Ontario
5 Elite Picks! Here Are 5 Reasons To Make This Home Your Own: 1. 1,558 Sq.Ft. of Modern Luxury Living in This Meticulously Crafted Penthouse Suite with 10' Ceilings & Majestic Floor-to-Ceiling Windows Boasting 2 Bedrooms + Office, 3 Baths, 2 Balconies & 2 Parking Spaces! 2. Stunning Chef's Kitchen Featuring Extensive Custom Cabinetry, High-End Miele B/I Appliances & Large Centre Island/Breakfast Bar with Quartz Waterfall Countertop. 3. Impressive Open Concept Dining & Living Room Area with Spectacular Floor-to-Ceiling Windows, Beautiful B/I Wall Unit & W/O to Open Balcony. 4. Generous Primary Bedroom Suite Boasting Luxurious 4pc Ensuite with Double Vanity & Frameless Glass Shower, Dual Closets Plus Large W/I Closet with B/I Organizers & Cozy Sitting Area with W/O to Private Balcony! 5. Good-Sized 2nd Bedroom with Huge Floor-to-Ceiling Window, W/I Closet with B/I Organizers, Plus Private 4pc Ensuite. All This & So Much More! $220,745.41 in Upgrades Thru This Suite!! Extraordinary Office with 10' Glass French Door Entry, Well-Crafted B/I Bookcase & Bonus Custom Desk. 2pc Powder Room & Custom Laundry/Linen Closet Complete the Unit. Thoughtfully Chosen Window Coverings & Contemporary Light Fixtures Thruout! Upgraded Laminate Thruout. 2 Underground Parking Spaces Plus Oversized Storage Locker. Heat/Hydro/Water, etc. Included in Maintenance Fees. Fabulous Building Amenities Including Spacious & Sophisticated Lobby with 24Hr Concierge, Games Room,Party/Meeting Room with Dining Lounge, Outdoor Terrace, Fitness Zone & More! Conveniently Located in Oakville's Thriving Preserve Community Just Steps from North Park/Sixteen Mile Sports Complex, Lions Valley Park, Shopping & Amenities, and Just Minutes to Hospital, Parks & Trails, Schools, Hwy Access & Much More! (id:55499)
Real One Realty Inc.
447 - 2485 Taunton Road
Oakville (Ro River Oaks), Ontario
Experience Luxury Living In This Modern One-bedroom Plus Den Condo In Oakville Uptown Core, Designed For Both Style And Comfort. Featuring Soaring 11-foot Ceilings And Abundant Natural Light, This Stunning Unit Boasts An Upgraded Kitchen With High-end Appliances, Quartz Countertops, A Stylish Backsplash, In-suite Laundry, And A Beautifully Designed Bathroom. Plus, Enjoy The Added Convenience Of An Oversized Locker Located Right Beside The Unit For Extra Storage. Indulge In Top-tier Amenities, Including Fitness Centre, Outdoor Pool, Pilates Room, And Rooftop Terrace perfect For Relaxation And Leisure. As The Tallest Building In Oakville Uptown Core, This Residence Offers An Unbeatable Location Near Sheridan College, Oakville Trafalgar Memorial Hospital, And Just Steps From The Uptown Bus Terminal. With Quick Access To Highways 407 & 403, The Oakville Go Station, Grocery Stores, And Restaurants, Everything You Need Is At Your Doorstep. Don't Miss This Incredible Opportunity. (id:55499)
Royal LePage Real Estate Services Success Team
795 Howden Crescent
Milton (Co Coates), Ontario
Discover the Perfect Blend of Comfort and Style in This Rare End-Unit Freehold Townhome!Offering the feel of a semi-detached, this beautifully maintained home sits in a sought-after, family-friendly neighbourhood. From the moment you arrive, you'll appreciate the upgraded interlocking front walkway and the charming curb appeal. Step inside to find hardwood floors and California shutters throughout, with an open-concept main floor thats ideal for everyday living and entertaining. The cozy living area features a striking stone accent wall with a gas fireplace, while the modern kitchen overlooks it all. Upstairs offers 3 spacious bedrooms, 2 bathrooms, and a convenient second-floor laundry room. The fully finished basement expands your living space with a bright, oversized rec room complete with pot lights. Enjoy summer evenings in your private backyard featuring a beautiful stone patio. All of this just minutes from parks, top-rated schools, shopping, and restaurants! (id:55499)
Ipro Realty Ltd.
1652 Allan Crescent
Milton (Be Beaty), Ontario
** Bungalow with Accessibility Lift ** on a desirable street of bungalows. This well maintained home built by Mattamy Homes, offers a blend of comfort and accessibility. Spanning over 2,000 sq ft of living space, it features a primary bedroom on the main floor with ensuite, 2-car garage and walk-out lower level. Accessibility is a key feature, the garage is equipped with an accessibility lift, allowing entry to the house via the garage level to the main floor. The open-concept design seamlessly connects the living and dining areas, creating a spacious and inviting atmosphere. The eat-in kitchen with stainless steel appliances, provides a cozy breakfast nook and the flexibility to serve as a family room. A walkout from this space leads to a deck overlooking mature garden. The fully finished lower level extends the home's living space with a family room featuring a walkout to the backyard. The second bedroom includes an above-grade window, ensuring ample natural light. This level also includes a third bedroom, providing extra living space for family or guests. The property also features an irrigation system, poured concrete double-car driveway, offering durable and low-maintenance parking for multiple vehicles and poured concrete steps leading to the backyard. Additional amenities include main-floor laundry and California shutters. (id:55499)
Royal LePage Real Estate Services Ltd.
214 - 210 Sabina Drive
Oakville (Go Glenorchy), Ontario
Welcome to Unit 214 at the Beautiful 210 Sabina Drive!Opulence is the perfect word to describe the lobby as soon as you enter this stunning condo building. The property offers a low maintenance fee, making it an ideal choice for easy living. as well as it boasts modern finishes, including a spacious kitchen with stainless steel appliances and quartz countertops.Conveniently located across the street from a shopping plaza, you'll find a Walmart, LCBO, medical clinic, restaurants, and more. For families, the highly regarded Dr. David Williams Elementary School is within walking distance.The condo is just steps away from charming downtown Oakville, close to Lion's Valley Park, the Sixteen Mile Sports Complex, and the new community center. Commuters will love the proximity to the GO Train station.This unit offers a spacious 561 sq. ft. balcony and comes with one underground parking spot. Facing east, you'll enjoy a beautiful view of the pond the perfect backdrop for peaceful mornings.Set in a tranquil area surrounded by nature, this condo is ideal for nature lovers, young couples, and first-time homebuyers looking for a serene lifestyle in a vibrant community. (id:55499)
RE/MAX Noblecorp Real Estate
607 - 2486 Old Bronte Road
Oakville (Wm Westmount), Ontario
Discover modern living in this beautifully renovated condo, perfectly situated just minutes from Oakville Trafalgar Hospital, Bronte GO Station, highways, the lake, shopping, and dining. Enjoy breathtaking, unobstructed views from your private balcony. This unit features contemporary white laminate flooring, elegant tiles, and a sleek, upgraded kitchen with high-end cabinetry, quartz countertops, and a chic ceramic backsplash. Stainless steel appliances and a ensuite laundry offer both style and convenience. Complete with one owned parking spot and a locker, this exceptional condo offers both comfort and practicality. Experience the best of Oakville living! (id:55499)
RE/MAX West Realty Inc.
379 Maple Grove Drive
Oakville (Fd Ford), Ontario
Discover this meticulously maintained 5-bedroom, 3-bathroom, 4-level side split in the highly sought-after Eastlake community of Oakville. Boasting over 2100 sq ft of above-grade living space, this exceptional family home offers a unique opportunity to customize and renovate to your personal taste. Enjoy a spacious layout perfect for growing families, featuring a large, private, wooded backyard complete with a stunning new 3-level deck (2023)ideal for entertaining and enjoying the serene natural surroundings. The home also benefits from a double garage with convenient direct indoor access. Recent updates include new windows, attic insulation, gutters, range top, and a tankless hot water tank (all in 2019), providing peace of mind and added value. Located in one of Oakville's most prestigious neighborhoods, this property offers unparalleled access to top-rated schools, parks, and all the amenities Eastlake has to offer. Don't miss this rare opportunity to create your dream home in this coveted location! (id:55499)
Bay Street Group Inc.
218 - 405 Dundas Street W
Oakville (Go Glenorchy), Ontario
This Beautiful And Modern Condo Apartment Offers Plenty Of Natural Light And A Practical Open-Concept Layout. Featuring 702 SQ FT, 2 Bedrooms, And 2 Bathrooms, The Spacious Living And Dining Areas Are Complemented By High-End Finishes, Including Stainless Steel Appliances, Quartz Countertops, And 9 Ceilings. Enjoy A Walkout To A Private 65 Sq. Ft. Terrace With Serene Views Of Trailside. Conveniently Located Just A Short Drive From Highways 407 And 403, With Easy Access To Go Transit And Regional Buses. Plus, You're Just A Short Walk From Fantastic Shopping And Dining Options!(Photos Were Taken Prior To The Tenants Moving In) (id:55499)
Royal LePage Signature Realty
1207 Linbrook Road
Oakville (Mo Morrison), Ontario
Stunning William Hicks designed custom residence located on an outstanding premium wooded lot in sought after community of Morrison in prestigious Southeast Oakville.Open Concept White Kitchen/Family Room With Fireplace.W/O T To Deck With Hot Tub And Amazing Private 260'Deep Lot. 4 Bedrooms All W/ Their Own Ensuites.Master Bedroom With Skylights,Heated Floors In Ensuite. Both extra bdrms are complete w/ own ensuite baths. There are also 2 gourmet kitchens, one on main & one in bsmt. Office & Gym Complete W/Plenty Of Storage.Great Location...Close To Private Schools, Public Schools, Easy Access To Hwy (id:55499)
Jdl Realty Inc.
206 - 60 Old Mill Road
Oakville (Qe Queen Elizabeth), Ontario
Welcome to your new home in the desirable Oakridge Heights community! From the moment you step inside, you'll be captivated by the spacious, open feel of this unique residence. The main living area is bathed in natural light and features a beautifully designed open concept living and dining area, ideal for hosting friends or cozying up with family. Freshly painted and move-in ready, this bright and airy suite features over 1000 square feet of space, high ceilings, hardwood floors, a stylish kitchen, a dining room walk-out to the balcony and a dedicated laundry room. Designed for ultimate comfort, it features a spacious primary bedroom with ensuite soaker tub, a spacious walk-in closet and ample storage throughout. The second bedroom has large windows and a semi-ensuite bathroom. Fabulous building amenities include a swimming pool, gym, sauna, billiards room, party room and plenty of visitor parking.Truly a commuters paradise, the entrance of the building is just steps to the Oakville GO Train and minutes to major highways, top-rated schools, shopping destinations, waterfront trails, and all the charm that Old Oakville has to offer. Ideally situated on a low floor of this 10 storey building, it is the perfect destination for the downsizer or family. Parking and locker are included. (id:55499)
RE/MAX Hallmark Realty Ltd.
703 - 3200 William Colston Avenue
Oakville (Jm Joshua Meadows), Ontario
Luxury Condominium, 1 Bedroom, 1 Bathroom, Located High on 7th Floor, State Of The Art Building Equipped With Keyless Entry Digital Locks With Fob Access And Smart Connect System. Incredible Amenities Include Fitness Room, Meeting Room, Concierge, Co-working Space, Entertainment Lounge, Visitor Parking And More! Located Close To Grocery Stores, Hospital, GO Transit, And Highways 407/401/403. Short Drive to Sheridan College And More. Don't Miss Out! (id:55499)
Royal LePage Flower City Realty
1272 Sim Place
Milton (Be Beaty), Ontario
" Stunnig Detached in Most Desired Neighborhood in Milton, Carpet Free House Features 4 spacious bedrooms, 4 bathrooms, covered balcony, Mstr bdrm offer luxury Ensuite And Large W/I Closet, 2nd Bdrm with 4 Pc En-suite, Beautiful Fireplace In Family Room, Kitchen W/Granite Counter, back splash, pot lights and Island with bright Eat in Area, Approx 2900 Sq ft, Grand Entrance, MaiN Floor W/ 9 Foot Ceilings, hard wood in main floor, oak staircase W/Iron pickets, NO SIDE WALK, PARKING UP TO 6 CARS, Extras Stainless steel appliances , Main floor Laundry with new front load washer and dryer. Close to all Amenities School, Park, HIGHWAYS, Go, Shopping centre & 407. (id:55499)
International Realty Firm
1 - 1172 Kelsey Court
Oakville (Cp College Park), Ontario
Gorgeous end unit townhouse located in desirable area. Features include open concept layout with 3 spacious bedrooms. large lot with mature trees highlight picturesque property. Amazing location near Sheridan College , and public transportation, this is a must see! (id:55499)
RE/MAX West Realty Inc.
1171 Giles Gate
Oakville (Ga Glen Abbey), Ontario
STUNNING, FULLY RENOVATED EXECUTIVE HOME IN GLEN ABBEY - MOVE-IN READY! WELCOME TO THIS BEAUTIFULLY UPDATE 3,700 SQ FT EXECUTIVE RESIDENCE, OFFERING 4 SPACIOUS BEDROOMS, A BRIGHT AND EXPENSIVE KITCHEN WITH A BRAND NEW BREAKFAST ISLAND, AND MULTIPLE ENTERTAINMENT-SIZED PRINCIPAL ROOMS, INCLUDING A PRIVATE A PRIVATE MAIN FLOOR DEN-PERFECT FOR WORKING FROM HOME. SHOWCASING MODERN UPGRADES THROUGHOUT, INCLUDING POT LIGHTS, ELEGANT CROWN MOLDING, AND LUXURIOUS EXOTIC HARDWOOD FLOORING. THE NEWLY REDESIGNED KITCHEN IS IDEAL FROM FAMILY GATHERINGS AND ENTERTAINING. FRESH WINDOW COVERINGS ADD A STYLISH TOUCH TO EVERY ROOM. LOCATED IN THE PRESTIGIOUS GLEN ABBEY COMMUNITY, JUST 5 MINUTES FROM GO TRANSIT, TOP-RATED SCHOOLS, PARKS, AND ALL AMENITIES. IMMEDIATE POSSESSION AVAILABLE - YOUR DREAM HOME AWAITS! (id:55499)
Royal LePage Elite Realty
1222 - 2485 Taunton Road
Oakville (Ro River Oaks), Ontario
**Absolutely Stunning! 1Br+1 Media Area & 1 Full Bath 578 Sq.Ft Unit with Modern Flair and Prime Location!** On The Top Floor ** Feels just like The Penthouse! South-East Facing over looking to the Lake Ontario & CN Tower from your enclosed 62 Sq.Ft balcony. Step into this bright, airy 1-bedroom sanctuary featuring **floor-to-ceiling windows, 9 ft ceiling that flood the space with natural light. **open-concept layout** offers a sleek, modern design ideal for both relaxation and entertaining. **Modern 4-piece bathroom** with contemporary finishes. **Convenient location** steps from a bus stop, shopping (LCBO, Walmart, Banks, The BeerStore, REAL CANADIAN SUPERSTORE, HOME SENSE,WINNERS, LONGOS, CanadianTire, Restaurants and scenic trails/parks. **Easy highway access** to the 403 and 407 for seamless commuting. Minutes from a nearby hospital. **1 parking spot + 1 locker included**rare urban perks! Perfect for professionals seeking style and convenience. Don't miss out, schedule your viewing today! --- (id:55499)
RE/MAX Real Estate Centre Inc.
Bsmt - 1615 Severn Drive
Milton (Bw Bowes), Ontario
Bright and Spacious Basement Apartment, Separate Entrance from the Side of the House in a Detached Home, Full of Upgrades with 2 Bedrooms and Bathroom. Large Windows with Lots of Natural Light, Full of Pot Lights, Kitchen with Stainless Steel Appliances, Quartz Countertop, Backsplash, Master Bedroom with Walk-In Closet, 3pc Ensuite Modern Bath. (id:55499)
Ipro Realty Ltd.
607 - 2486 Old Bronte Road
Oakville (Wm Westmount), Ontario
Discover modern living in this beautifully renovated condo, perfectly situated just minutes from Oakville Trafalgar Hospital, Bronte GO Station, highways, the lake, shopping, and dining. Enjoy breathtaking, unobstructed views from your private balcony. This unit features contemporary white laminate flooring, elegant tiles, and a sleek, upgraded kitchen with high-end cabinetry, quartz countertops, and a chic ceramic backsplash. Stainless steel appliances and new ensuite laundry offer both style and convenience. Complete with one owned parking spot and a locker, this exceptional condo offers both comfort and practicality. Experience the best of Oakville living! (id:55499)
RE/MAX West Realty Inc.
312 Dalewood Drive
Oakville (Mo Morrison), Ontario
Discover your dream home in the highly sought-after Eastlake neighborhood! Stunning Traditional Home in Morrison on a Spacious 100' x 160' Corner Lot Situated in the Heart of Oakvilles Premier School District This beautifully maintained and upgraded family residence features a spacious center hall that welcomes you into the heart of the home. Formal living and dining rooms with hardwood floors, perfect for entertaining.A spectacular kitchen that flows into the cozy family room, complete with a fireplaceideal for family gatherings.Four Generous Bedrooms: Plenty of space for everyone to relax and unwind.Fully Finished Basement: Extra living space for play, work, or leisure.Top-ranked schools just a short walk awayNearby lakefront parks for outdoor fun and relaxation. Walking Distance To Schools And Lake Front Parks. (id:55499)
Jdl Realty Inc.
1013 - 55 Speers Road
Oakville (Qe Queen Elizabeth), Ontario
The Luxury Senses Tower in The Heart of Oakville! Spacious open concept condo Includes RARE 2 Side-By-Side Parking Spaces + 1 large corner Locker. This beautiful unit features an accent wall, open concept kitchen with granite countertops, custom blinds, 9 ceilings, towel warmer in bathroom, large foot to ceiling windows, S/S appliances, and a walk-Out To Balcony From Living & Primary Bdrm. Spacious terrace with custom flooring. Ideally Located in Trendy Kerr Village With Shops & Restaurants, Walking Distance To The Lake, Endless Parks, Waterfront Trails, Steps To Oakville Go Train, Mins To QEW. The Bldg Has First Class Amenities: 24 Hr Concierge, Rooftop Terrace W BBQ, Fully Equipped Gym, Party/Media Rooms, Indoor Pool, hottub, Sauna, Car Wash, Pet Wash, Guest Suites, EV charging Stations, Visitors Prkg. A MUST SEE HOME!! (id:55499)
Century 21 Signature Service
2185 Meadowland Drive
Oakville (Ro River Oaks), Ontario
Welcome to this exceptional 5 bedroom home nestled on a mature street in the prestigious River Oaks community of Oakville. This beautifully designed residence offers a perfect blend of elegance and comfort, ideal for both family living and entertaining. Spacious and bright open-concept living areas with a grand entryway. Gourmet kitchen with high-end appliances and ample storage. Luxurious oversized primary suite with a walk-in closet and ensuite bathroom. Three additional generously sized bedrooms. Finished basement that offers endless possibilities for work, play, and relaxation including a dedicated office space, ideal for remote work or studying. A Backyard oasis backing onto serene greenspace with an inviting swimming pool, perfect for summer relaxation. Fully equipped outdoor kitchen for alfresco dining and a cozy outdoor fireplace to enjoy year-round. Conveniently located within close access to all major highways, Castlefield park and trail, and plenty of retail. Experience the perfect balance of luxury and tranquility in this stunning River Oaks home. (id:55499)
Royal LePage Burloak Real Estate Services
322 - 2490 Old Bronte Road
Oakville (Wm Westmount), Ontario
Bright and spacious corner unit with stunning views and plenty of natural light! This condo features 9-ft ceilings, 2 bedrooms, 2 full bathrooms, and 2 parking spots. With 862 sq ft of living space plus a 52 sq ft balcony, the open-concept living room flows into a modern white kitchen. The primary bedroom includes a 4-piece ensuite and walk-in closet, while the second bedroom can be used as an office or guest room. Other highlights include a second bathroom, in-unit laundry, quartz countertops, and closet organizers. Extras: A brand-new stainless steel fridge and microwave will be installed before closing. Great location! Walking distance to parks, schools, and trails. Minutes from highways, transit, shopping, and the hospital. All appliances will be replaced with new ones before closing. (id:55499)
Century 21 Legacy Ltd.
605 - 345 Wheat Boom Drive
Oakville (Jm Joshua Meadows), Ontario
Discover this stunning 1-bedroom, 1-bathroom condo in North Oakville, offering modern design and exceptional building amenities. With high ceilings, keyless entry, and a thoughtfully designed layout featuring a convenient kitchen island, this unit combines style and functionality. Perfectly situated near Dundas & Trafalgar, you'll have easy access to top retailers like Walmart, Metro, and Superstore, as well as Iroquois Ridge Community Centre, Sheridan College, major highways (407 & QEW), and more. Experience the best of comfort and convenience in this prime location! (id:55499)
Pmt Realty Inc.
16 Ennisclare Drive W
Oakville (Mo Morrison), Ontario
Experience breathtaking, panoramic views from this stately lakefront estate, a true sanctuary of elegance and tranquility. Nestled on an expansive 3/4 acre lot, this rare gem boasts an impressive 100 feet of private lake frontage with riparian rights, ensuring unobstructed access to the shimmering waters of Lake Ontario. Spanning 5,800 sq. ft. (excluding the basement), this residence is designed for those who appreciate refined living and timeless sophistication. Step through the grand foyer into an atmosphere of classic luxury, where generous principal rooms flow effortlessly, highlighted by exquisite hardwood flooring and elegant finishes. Two stunning solariums maximize the lake's mesmerizing vistas, creating sun-drenched spaces perfect for relaxation and entertaining. The gourmet kitchen is a chef's dream, featuring a sprawling marble-topped island and an open layout designed for both functionality and style. Upstairs, five spacious bedrooms await, including the lavish primary suite, a private retreat with His & Hers walk-in closets and a spa-like 6pc ensuite bath. A versatile bonus room above the garage offers the perfect hideaway for a teen retreat, nanny suite, or home office. Outdoors, the beautifully landscaped backyard is an entertainer's paradise, complete with a sparkling inground pool, a picturesque patio, and the lake's serene backdrop enhancing every moment. A private gate leads directly to the lush surroundings of Gairloch Gardens, adding to the home's enchanting setting. Located in one of Oakville's most prestigious neighborhoods, this exceptional property is just minutes from top-rated schools, fine dining, and the boutique shopping of Downtown Oakville. A rare opportunity to own a piece of lakeside luxury. (id:55499)
Royal LePage Real Estate Services Ltd.
89 Anne Boulevard
Milton (Om Old Milton), Ontario
Experience This Beautiful Custom-Designed, Open-Concept 4-Bedroom Detached Bungalow In Old Milton. This Home Features 10-ft Ceilings And Wide Plank Natural Stained Hardwood Floors Throughout. An Expansive Designer Kitchen Features A Gas Cooktop, Built-in Overhead Range, Quartz Countertops, Deep Basin Sink, Stylish Backsplash, Pantry, Breakfast Nook, Coffered Ceilings, And Elegant Wainscoting. Enjoy The Separate Dining And Family Rooms, A Private Fully Fenced Yard, And A Spacious Primary Bedroom With A 4-piece Ensuite. Convenience Is Enhanced With Main Floor Laundry And A Mudroom. The Walk-out Basement Provides The Potential For Additional Living Space. This Home Is Within Walking Distance Of The Downtown Core, Shopping, Restaurants, Recreation Centers, Go Stations, Public Transit, Schools, Trails, Parks, And More. (id:55499)
RE/MAX Escarpment Realty Inc.
2497 Wyatt Street
Oakville (Wo West), Ontario
Extremely Well-Maintained 4 level side split. Hardwood flrs, smooth ceilings thru-out, pot lights, 3 gas fireplaces, 3 bathrooms, heated floors in lower level bathroom, amazing open concept kitchen, 8' island with 2nd sink and wine cooler, w/o to prof. Landscaped patio, w/o from m br. to deck, Remote controlled blinds in living room. Ready to just move in. Shows amazing! Quiet Family-Friendly Street And Neighbourhood, Walking Distance To Bronte Village's Shops, Restaurants And The Lake! Quick And Easy Highway Access! Close to Go Station. (id:55499)
Royal LePage Signature Realty
312 Slade Crescent
Oakville (Wo West), Ontario
Exceptional fully renovated family home offering 4+2 bedrooms, 4+1 baths and a fully finished walk-up basement apartment with separate entrance. Located on a tranquil crescent in the heart of Southwest Oakville and set on a beautifully landscaped lot, this property features a new stamped concrete walkway, new interlock, and a wooden fence enclosing a private, sun-soaked backyard with southern exposure, mature trees, and a spacious deck perfect for outdoor living. Inside, you'll find a thoughtfully designed open-concept layout with new engineered hardwood flooring, pot lights, and upgraded light fixtures throughout. The open-concept main floor includes a sunlit living room with a stunning 3-sided electric Dimplex fireplace, a main floor office with French doors, and a dining area that flows into the custom two-tone kitchen with quartz countertops, quartz backsplash, island with breakfast bar, and all-new appliances. Enjoy dual access to a private, fully fenced yard with southern exposure, a large deck, and mature trees perfect for entertaining. A main floor mudroom, updated powder room, and new wood staircase with wrought iron spindles complete the main level. Upstairs, you'll find four spacious bedrooms, including a primary suite with a custom walk-in closet and fully renovated 4-piece ensuite. Three additional bedrooms feature custom closets and built-ins and share a beautifully renovated 5-piece main bath. The finished lower level offers a versatile in-law/nanny suite with a separate entrance, new vinyl flooring, a full kitchen and dining area, living space, 2 additional bedrooms with ensuite privileges to 2 full baths, three new egress windows, new built-in storage & laundry room. Additional upgrades include new soffits, gutters, furnace & tankless water heater for worry-free ownership. All of this is just minutes schools, the lake, parks, shopping, transit, HWY's & more. This move-in ready home offers luxury, flexibility, and an unbeatable location! (id:55499)
Century 21 Miller Real Estate Ltd.
60 Belvedere Drive
Oakville (Sw Southwest), Ontario
Situated on a prestigious street in sought-after South Oakville, just steps from the lake, this architecturally designed custom home offers unparalleled luxury. Featuring approximately 3,000 sqft above ground, this exquisite residence boasts high-end finishes, including burl walnut hand-scraped hardwood, marble, limestone, and quartz. The custom gourmet kitchen is perfect for culinary enthusiasts, while spa-like baths enhance the comfort of everyday living. Each bedroom features its own full ensuite, ensuring privacy and convenience. A rare opportunity to lease a sophisticated home in a prime location. (id:55499)
Charissa Realty Inc.
605 - 509 Dundas Street W
Oakville (Go Glenorchy), Ontario
Welcome to Suite 605 at Dun West Condos! A unit that finds that perfect balance between luxury, comfort, and convenience! A 1+1 bedroom-with-den, 2 underground parking spots (side-by-side), 1 locker, and internet included (just bring your own router). Offers 9' ceilings, quartz countertops, stainless-steel appliances, ensuite laundry, and a utilitarian layout providing walk-out to a balcony from the living room which faces luscious and tranquil greenery. The den is perfect for office work. Multiple amenities in the building like a fitness facility, yoga studio, outdoor terrace, party room, yoga room, pet wash, concierge, security, and more! Just at your footsteps is a large plaza featuring grocery, major banks, dining, medical centre, pharmacy, veterinary, and more. Located in a growing part of Oakville; lovely parks, trails, golf courses, downtown, shops, specialty boutiques, waterfront, and proximity to Toronto. Located as a part of Oakville's master-planned community, meaning your experience only gets better from here on out! A great opportunity! (id:55499)
Right At Home Realty
2145 Redstone Crescent
Oakville (Wm Westmount), Ontario
Nestled in highly desirable Westmount, this fabulous updated 3+1 bedroom freehold townhome is perfect for first-time buyers or a young family! It has gone through a full renovation cycle since it was built. The bright, open-concept living space boasts hardwood flooring throughout the main and 2nd floor with California shutters. The beautifully renovated kitchen features quartz countertops, stainless steel appliances, and a modern backsplash. Enjoy seamless indoor-outdoor living with a walkout to your private landscaped backyard, an ideal space for relaxing or entertaining! Upstairs, the spacious primary bedroom offers a walk-in closet and an updated Ensuite washroom with a huge Jacuzzi tub, while two additional well-sized bedrooms and a beautifully renovated 4-piece bathroom with double sinks complete the level. The finished basement has a spacious living area and office space, laundry room, storage space and a 4th bedroom. Basement has T Bar ceiling for easy access. This home is located in one of Oakville's best school districts, within walking distance to two elementary schools and a high school. Just minutes from parks, trails, retail commercial plaza's, community center, major highways (QEW, 407 & 403), GO Station's, and Oakville Trafalgar Memorial Hospital, this is a prime location with everything at your fingertips. You can park 4 cars in the drive way and 1 in the garage. This Gem is Move-in ready, packed with upgrades and in an unbeatable location don't miss this one! You won't only have a beautiful home but amazing neighbors as well. (id:55499)
Century 21 People's Choice Realty Inc.
61 Lakeshore Road W
Oakville (Co Central), Ontario
Bright office space in prime Lakeshore location, steps to downtown. Bright windows, high ceilings. Prime office space or retail. Zoning Commercial Business District (CBD). Office furnishings available. Approx 560 SF on main floor + approx 1000 on lower level with high ceilings professionally finished ideal for storage etc (id:55499)
Century 21 Miller Real Estate Ltd.
959 Cherry Court
Milton (Cb Cobban), Ontario
Newly built move-in Ready spacious & professionally finished 2 bedrooms & 1 washroom legal Basement with Side Entrance. Complete privacy, Sound proof, huge windows in each room, living & family. High end spacious kitchen with Pantry closet, Pot lights, S.S appliances, Separate Laundry & Laminate Flooring - all carpet free living. Close to all amenities, Milton Hospital, school, parks shopping plazas, and much more!! (id:55499)
Century 21 Green Realty Inc.
22 Ontario Street
Milton (Om Old Milton), Ontario
A rarely offered fully fixtured Milton restaurant conversion is available for new ownership in the heart of Milton located at the bustling intersection at Ontario St & Main St. Steps from Milton's charming downtown in a plaza with ample parking for your dining guests. This 3200 square foot restaurant comes with everything you need to get your brand up and running. Wood burning pizza ovens, rational oven, exhaust hood, pylon signage, walk-in coolers, a grand entrance, large liquor license capacity of 140 and so much more. Please do not go direct or speak to staff. Your discretion is appreciated. **EXTRAS** * Net Rent = $9,742.42 * TMI = $2,965.08 * Gross Rent = $14,359.48 Including TMI & HST * Lease Expires April 2032 + 2 X 5 Year Renewal Options * 3200 Sq Ft * LLBO = 140 * Includes Two Sub-Tenants Which Must Be Assumed * (id:55499)
Royal LePage Real Estate Services Ltd.
3408 Vernon Powell Drive
Oakville (Go Glenorchy), Ontario
Last Opportunity to Buy a Brand New Detached House Being Built by Remington House in Popular East Preserve Community! Last Inventory House! Spacious Mulberry Model 2,483 Sq. Ft. with a den on the main floor. Make it your dream home and choose all your finishes and color at the design studio (kitchen cabinets, granite countertop, flooring, bathroom). The house is under construction, closing is expected in September 2025. 9' ceilings on main and second floor. Quality custom crafted kitchen cabinets. Extra height kitchen cabinets with decorative crown moulding. Fluorescent valance lighting in kitchen areas. Stained hardwood in living/dining, den and stained oak staircase with wrought iron pickets. Granite counters in the kitchen and master ensuite, quartz in other washroom. Laundry on the second floor. 200 amp electrical, 10 pot lights and much more. Excellent location close to Hwy 407, 403, Q.E.W., shopping, schools, restaurants nature trails. Wooden Walkout Deck from the main floor to the backyard is additional $25,000. (id:55499)
Intercity Realty Inc.
542 - 2501 Saw Whet Boulevard
Oakville (Ga Glen Abbey), Ontario
Saw Whet mid-rise 6 storey boutique condo in Oakville by Exceptional Builders CAIVAN, known for their attention to detail, sustainability and efficiency approach. This bright quiet sub-penthouse unit overlooks COURTYARD, approx 670sqft of living space with 9ft ceilings throughout, walkout to balcony, RARE 2 full bathrooms! Location with easy access to Highway 403, the QEW, minutes to Bronte Go station and a short drive to downtown Oakville. Building amenities include a 24-hour concierge, party room, games room, yoga room, co-working lounge, outdoor rooftop terrace, visitor parking, and the luxury of underground parking with a heated storage locker. **EXTRAS** Underground parking and storage locker included, window blinds to be installed by landlord (id:55499)
Sage Real Estate Limited
Unit 1 - 28 Florence Drive
Oakville (Co Central), Ontario
WOW, Soon as you step into, you will love it and want to live here! Brand New!!! Never lived! beautifully designed and fully remodeled Raised bungalow located On A Private Cul-De-Sac in the heart of trendy Kerr Village Within Easy Walking Distance To Restaurants, Oakville's Waterfront, Shopping & More! Built with finest workmanship, this home offers the perfect blend of elegance with convenience. As you step inside, you're greeted by hardwood flooring throughout surrounded by large windows. From here, you enter the open-concept bright and sunfilled living and dining area. Toward the back of the home, the morden gourmet kitchen features beautiful cabintry, quartz countertops and backsplash & stainless steel appliances,overlooking private backyard. The home also includes three generously sized bedrooms, a sleek, four-piece bathroom , and in-suite laundry set. From master bedroom, step out to the sunfilled deck leads to the private backyard. The property also features a garage for two cars, plus a driveway that accommodates up to four vehicles. Enjoy front and back yard with privacy. (id:55499)
Master's Trust Realty Inc.
Bsmnt - 625 Symons Cross
Milton (Co Coates), Ontario
***Legal Basement Apartment*** Be The First One To Live In This Gorgeous Two Large Bedroom Basement Apartment With Modern Upgrades Including Laminate Floors, Ceramic Tiles, Pot Lights, Smooth Ceilings, Larger Windows, Mirrored Closets, Ensuite Laundry & Separate Side Entrance. Large Great Room Over Looking Modern Kitchen With Stainless Steel Appliances, Backsplash, Ceramic Tiles, Pot Lights & A window. Full 3PC Bathroom With Standing Shower, Quartz Counter & Tiled Floor. Ensuite Laundry With Brand New Front Load Washer & Dryer. Apartment Comes With One Car Parking In The Driveway. Available Immediately. Close To All Amenities, Schools, Parks, Walking Trails, Shopping, Public Transit & Milton Hospital. (id:55499)
Homelife/miracle Realty Ltd
Unit 2 - 28 Florence Drive
Oakville (Co Central), Ontario
WOW! Soon as you step into, you will love it and want to live here! Brand New!!! Never lived! beautifully designed and fully remodeled Raised bungalow located On A Private Cul-De-Sac in the heart of trendy Kerr Village Within Easy Walking Distance To Restaurants, Oakville's Waterfront, Shopping & More! Built with finest workmanship, this home offers the perfect blend of elegance with convenience. Feel living above grade, All above grade big windows, bright and spacious, open-concept living and dining area, the morden gourmet kitchen features beautiful cabintry, quartz countertops and backsplash & stainless steel appliances. The home also includes two generously sized bedrooms, a sleek, four-piece bathroom , and in-suite laundry set, Riobel faucets, and oversized storage area. The property also features a garage for two cars, plus a driveway that accommodates up to four vehicles. Enjoy front and back yard with privacy (id:55499)
Master's Trust Realty Inc.
Basement - 660 Peacock Lane
Milton (Be Beaty), Ontario
Welcome to your brand-new, never-lived-in legal 2-bedroom basement apartment, perfectly situated in a fantastic family-friendly neighborhood in Milton. This stunning unit is designed for modern living, featuring an abundance of natural sunlight streaming in through oversized windows, creating a bright and inviting atmosphere. The kitchen boasts brand-new stainless steel appliances, complemented by elegant granite countertops and a convenient breakfast bar. Throughout the apartment, pot lights enhance the contemporary aesthetic, while light-colored flooring adds a touch of warmth and style. Each bedroom features large closets, providing ample storage space to keep your living area organized and clutter-free. For your convenience, this apartment includes in-suite laundry facilities, ensuring that daily chores are a breeze. With a private entrance and one dedicated parking spot, youll enjoy the perfect blend of comfort and independence. Dont miss this opportunity to lease a beautiful, modern space in a welcoming community. Schedule your viewing today and make this exceptional apartment your new home! (id:55499)
RE/MAX Real Estate Centre Inc.




