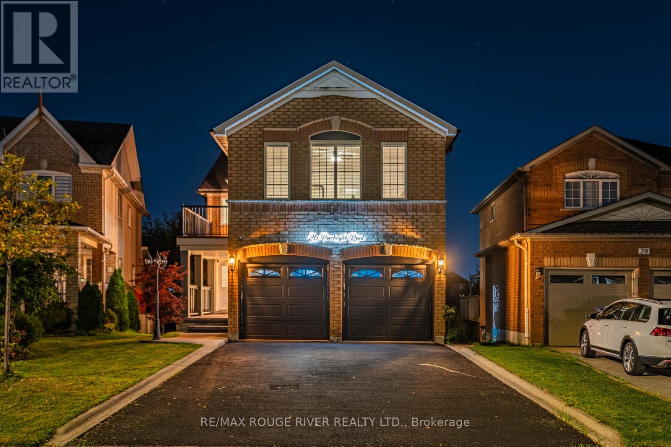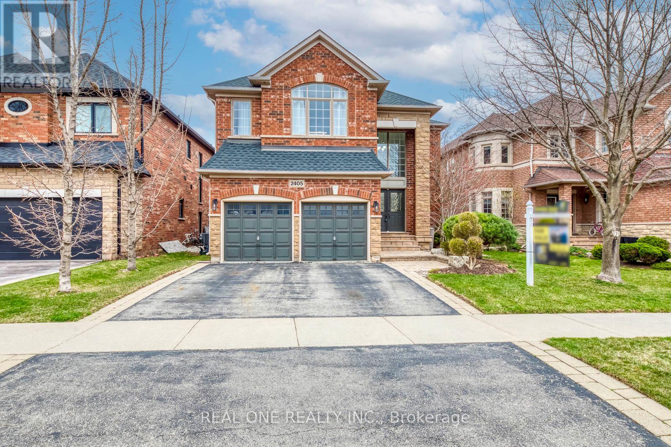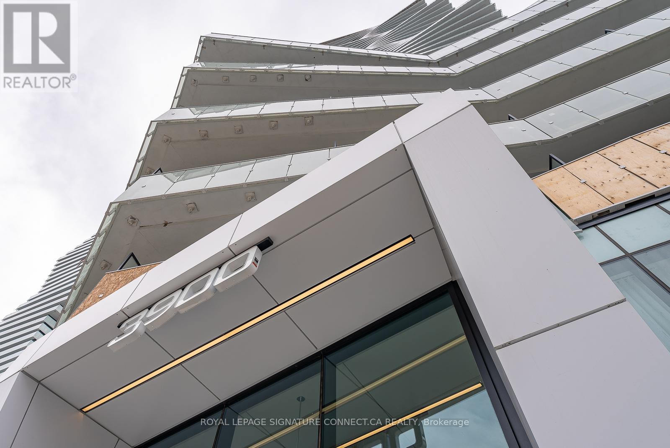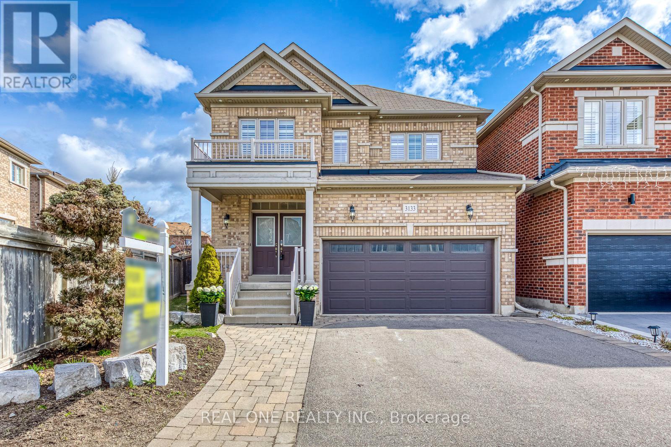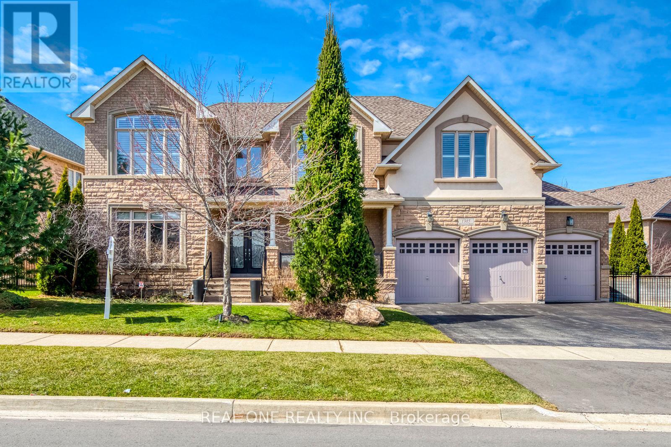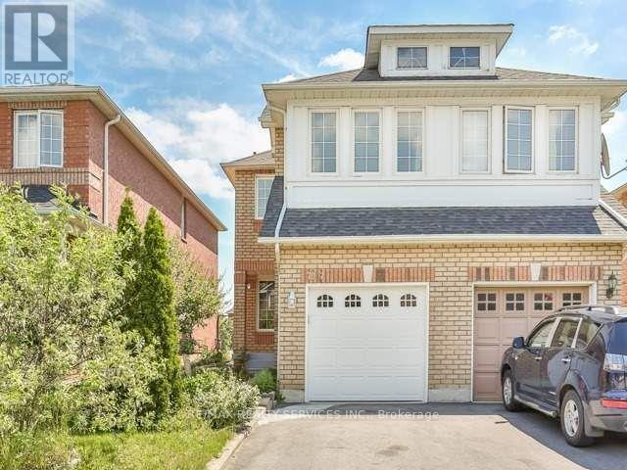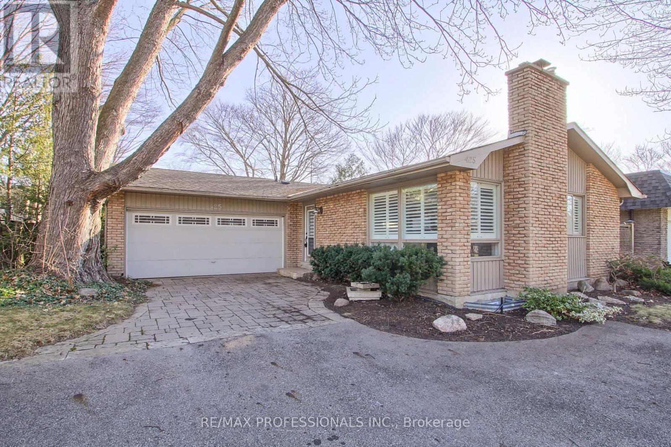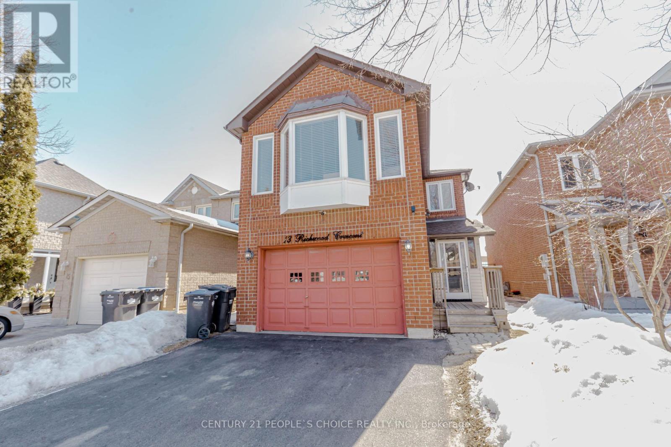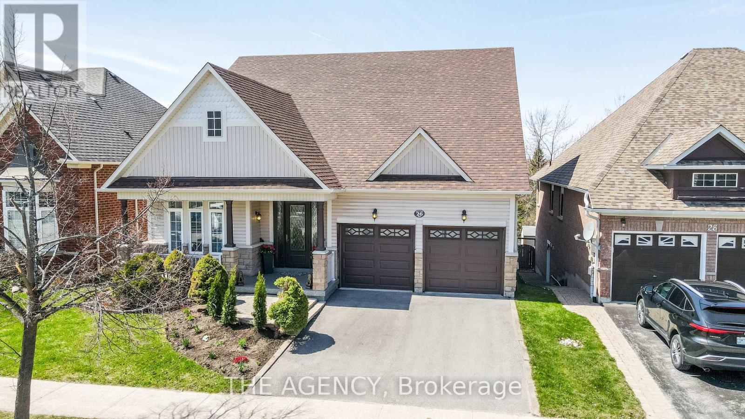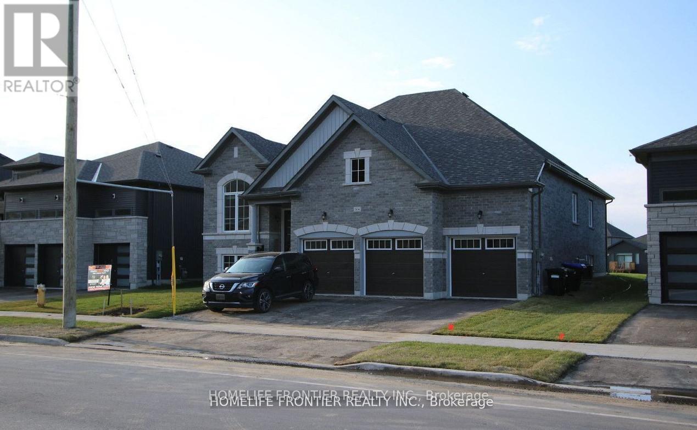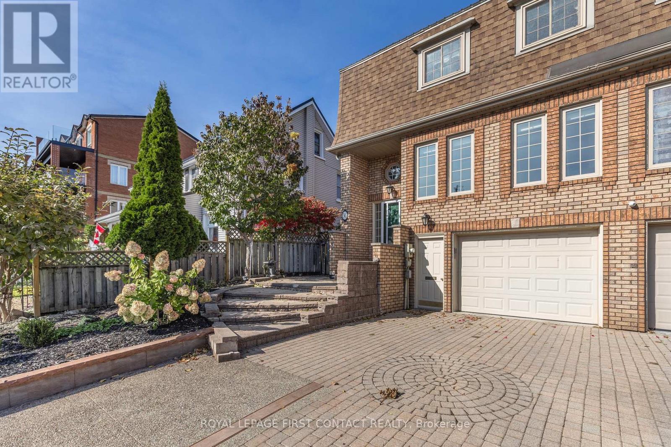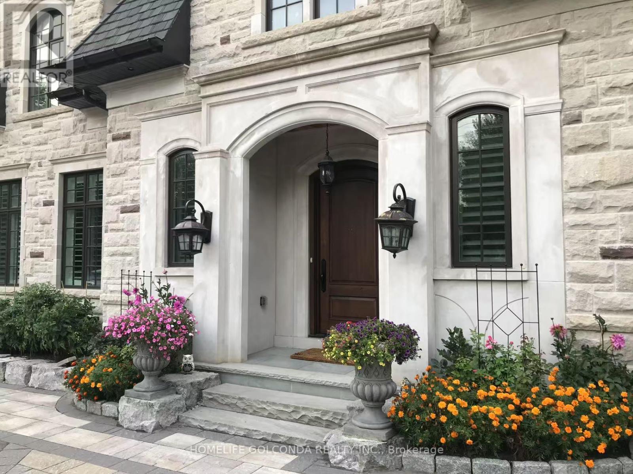26 Porchlight Road
Brampton (Fletcher's Creek Village), Ontario
Exquisite 4+2 Bedroom Home Backing Onto a Serene Ravine offering unparalleled privacy and breathtaking views of a tranquil lush greenbelt. This home greets you with an inviting front porch, where concrete tiles and sleek glass railings combine to create a modern yet welcoming entrance. Step inside to a grand foyer illuminated by elegant pot lights. The ceramic tiles underfoot lead the way into a space defined by high ceilings adorned with a skylight that bathes the area in natural light. The cozy family room, with its large windows, offers a warm and bright space. Adjacent to the family room, the dining area overlooks the living room, where a gas fireplace & accent wall serves as a focal point. Large windows frame picturesque views of the backyard and the ravine beyond, creating a seamless connection with nature. The open-concept kitchen is a chef's dream, featuring a striking 9x4-foot marble island that serves as both a workspace and a gathering spot. The marble backsplash, Top-of-the-line built-in appliances, professional-grade oven enhance the kitchen's elegance and functionality. From the kitchen, step out onto the deck, where a charming gazebo awaits, providing a perfect spot for outdoor dining or relaxing while enjoying the serene surroundings. Throughout the home, you'll find gleaming hardwood floors. The second floor offers a spacious and versatile layout, featuring four beautifully designed bedrooms. Primary bedroom serves as a luxurious retreat, complete with a stunning ensuite bathroom. This ensuite is elegantly finished with marble tiles, a classic clawfoot tub invites long, relaxing baths, along with luxurious stand in shower while a large vanity provides ample space. Adjacent to the primary bedroom is the 2nd bed, which offers flexibility in its use as a nursery or an office. 3rd bedroom is a charming space that opens onto a private balcony.4th bedroom is exceptionally spacious, huge walk-in closet & 3 pcs bath. Basement Finished with In-Law Suite (id:55499)
RE/MAX Rouge River Realty Ltd.
704 - 15 Viking Lane
Toronto (Islington-City Centre West), Ontario
Absolutely Beautiful 2 Bed 2 Bath Unit At Popular Parc Nuvo. Unit 704 Offers Care-Free Living While Impeccably Maintained. Bright Corner Unit With Unobstructed Views, Offering Privacy & Serenity Year Round. Great Layout Featuring Expansive 9ft Ceilings With A Spacious Sleek Kitchen. Large Sit Up Island W/Granite Counters & SS Appliances, All Perfect For The At Home Chef or Entertainer. A Comfortable Dining Area & Large Living Space W/Dimmable Lighting for Any Ambiance. Beautiful and Bright Primary Bedroom W/ 2 Walls of Windows W/ Ensuite Bath & Upgraded Glass Door For Soaker Tub. Second Room W/ West Views Great For BR, WFH or Nursery. Lovely Finishes Throughout; Shaker Style Doors, 7" Baseboards, Carpet Free, Marble Bathroom Vanity Top, Polished Chrome & More.Incredible Location - Kipling Station At Your Back Door Connecting You To Downtown, Pearson Airport, Mississauga and the GO. Minutes to HWY 427, 401 & QEW/Gardiner, Sherway Gardens, Multiple Parks, Cafes, Farm Boy, Six Points, Future Etobicoke Civic Centre W/ New Parks, Library, Child Care & More. Very Well Managed Building, Beautiful Amenities Such As Indoor Pool, Gym, BBQ & Terrace, Party Room Business Room, Visitor Parking, 24 H Concierge & More. 1 Conveniently Located Parking Spot & 1 Large Locker. Extremely Good Value In One Of Etobicoke's Best Condos! (id:55499)
Property.ca Inc.
3184 William Rose Way
Oakville (Jm Joshua Meadows), Ontario
5 Elite Picks! Here Are 5 Reasons To Make This Home Your Own: 1. Stunning Kitchen Boasting Centre Island/Breakfast Bar, New Granite Countertops ('25), Stainless Steel Appliances & Spacious Breakfast Area with Patio Door W/O to Deck Leading to Fully-Fenced Backyard. 2. Generous Principal Rooms with 10' Ceilings & Hardwood Flooring, Including Spacious Family Room with Gas F/P, Formal Dining Room & Living Room and Private Main Level Office. 3. Spacious 2nd Level with 9' Ceilings & Updated Engineered Hardwood Flooring ('25) Featuring 5 Large Bdrms, 3 Full Baths & Convenient 2nd Level Laundry Room... with 2nd & 3rd Bdrms Sharing a 4pc Semi-Ensuite AND 4th & 5th Bdrms Sharing a 4pc Semi-Ensuite! 4. Classy Double Door Entry to Beautiful Primary Bdrm Suite Boasting Huge W/I Closet & Spacious 5pc Ensuite with Double Vanity, Freestanding Soaker Tub & Separate Shower. 5. Great Space in This 5 Bedroom & 4 Bath Home Boasting 3,623 Sq.Ft. of Finished Living Space... with an Unspoiled Basement (an Additional 1,600+ Sq.Ft.) Awaiting Your Design Ideas & Finishing Touches! All This & More! 2pc Powder Room & Convenient Garage Access Complete the Main Level. Most Light Fixtures Updated '25. California Shutters Thruout. Conveniently Located in Lovely Joshua Meadows Neighbourhood Just Minutes from Parks & Trails, Top-Rated Schools, Shopping, Restaurants, Hwy Access & Many More Amenities! (id:55499)
Real One Realty Inc.
2405 Hertfordshire Way
Oakville (Jc Joshua Creek), Ontario
5 Elite Picks! Here Are 5 Reasons To Make This Home Your Own: 1. Stunning Upgraded Kitchen ('19) Boasting Huge L-Shaped Centre Island, Quartz C/Tops, Modern Tile B/Splash, Stainless Steel Appliances & W/O to Patio & Backyard! 2. Spacious Principal Rooms with Hdwd Flooring... Beautiful Family Room with Gas F/P, Plus Open Concept Formal D/R & L/R and Private Main Level Office. 3. Fully Renovated 2nd Level ('20) with Hdwd Flooring Boasting 5 Large Bdrms & 3 Renovated Baths, Including Double Door Entry to Primary Bdrm Suite with Updated W/I Closet (with Extensive B/I Organizers) & 6pc Ensuite with Heated Flooring, Double Vanity, Bidet, Freestanding Soaker Tub & Glass-Enclosed Shower. 4. Finished Bsmt with Vast Open Concept Rec Room with Wet Bar, Plus 6th Bdrm, Full 3pc Bath & Massive Storage Area! 5. Lovely, Private Backyard Oasis Boasting Patio Area, Mature Trees & Perennial Gardens. All This & More!! 3,233 Sq.Ft. A/G Finished Living Space PLUS 1,508 Sq.Ft. in the Finished Basement!! 9' Ceilings on Main Level / 8' Ceilings on 2nd Level. 2pc Powder Room & Convenient Main Floor Laundry with Access to Garage Complete the Main Level. 2nd Bdrm Boasts Updated 3pc Ensuite ('20) & 3rd Bdrm Features Semi-Ensuite Access to Updated 5pc Main Bath ('20). Fabulous Location in Desirable Joshua Creek Community Just Minutes from Many Parks & Trails, Top-Rated Schools, Rec Centre, Restaurants, Shopping & Amenities, Plus Easy Hwy Access. Updated Shingles '22, New Stove '25. Convenient Natural Gas Hook-up for Stove & BBQ. (id:55499)
Real One Realty Inc.
3118 Ernest Appelbe Boulevard
Oakville (Go Glenorchy), Ontario
5 Elite Picks! Here Are 5 Reasons To Make This Home Your Own: 1. Spacious Open Concept Kitchen & Dining Room Boasting Upgraded Modena Cabinetry, Waterfall Island/Breakfast Bar, Silestone/Quartz Countertops, Stainless Steel Appliances & Patio Door W/O to Deck. 2. Bright & Spacious Great Room with Large Windows & W/O to Balcony. 3. 3 Bedrooms, 2 Full Baths, Large Linen Closet & Convenient Laundry Closet on 3rd Level, with Generous Primary Bdrm Featuring Large W/I Closet & 4pc Ensuite with Upgraded Double Vanity & Oversized Shower with Upgraded Wall Tile & Frameless Glass Door! 4. Classy Double Door Entry to Large Foyer with Unique Barn Door Access Leading to Finished Ground Level Featuring Family Room with Patio Door W/O to Fully-Fenced Yard... Plus 4th Bedroom/Den/Office, Full 3pc Bath & Access to Garage! 5. Conveniently Located in Oakville's Growing Glenorchy Community Just Steps from Fowley Park with Tennis & Pickleball Courts,Water Park, Soccer Fields & More, and within Walking Distance to Many Parks & Trails, Schools, Shopping, Restaurants, Police Station & Many More Amenities! All This & More! 2,210 Sq.Ft. of Above-Ground Living Space (per Builder Plan)! 2pc Powder Room Completes the Main Level. 3rd Bedroom Features W/O to Balcony. Upgraded Floor Tile in Foyer & Ensuite Bath, Upgraded Vanities with Undermount Sinks in All Baths. Over $30k in Builder Upgrades Through This Stunning Home Plus Over $12k Additional Updates! Updated Pendant & Ceiling Lighting '25, Blinds '23, Barn Door '23. (id:55499)
Real One Realty Inc.
1601 - 3900 Confederation Parkway
Mississauga (City Centre), Ontario
Step into this beautifully maintained split two-bedroom suite and fall in love with its standout feature a sprawling 144 sq ft balcony accessible from every room, perfect for soaking in breathtaking sky and city views from the 16th floor! Thoughtfully finished with fresh, modern touches: a sleek mirrored entryway closet, custom kitchen with built-in appliances and ample storage, a spa-like 4-piece ensuite off the main bedroom, and a media nook that's ideal for a desk or cozy workspace. Smart layout with no wasted space. Move in and experience the ultimate condo lifestyle in the heart of Mississauga you'll never want to leave! (id:55499)
Royal LePage Signature Connect.ca Realty
76 Inverhuron Trail
Oakville (Ro River Oaks), Ontario
5 Elite Picks! Here Are 5 Reasons to Make This Home Your Own: 1. Generous Principal Rooms with Gleaming Hdwd Flooring, Including Bright & Spacious Formal L/R, Separate Formal D/R & Warm & Welcoming Family Room with Gas F/P & Huge Picture Window Overlooking the Backyard. 2. Family-Sized Kitchen Featuring Granite Countertops & Spacious Breakfast Area with Patio Door W/O to Deck Leading to Patio & Backyard. 3. 4 Good-Sized Bdrms on 2nd Level, with Primary Bdrm Suite Boasting Large W/I Closet & 4pc Ensuite with Soaker Tub & Separate Shower. 4. Lovely Finished Bsmt Featuring Rec Room with Gas Fireplace & Bar Area Plus Separate Games/Play Room, Generous 5th Bdrm & Full 3pc Bath! 5. Stunning, Private Backyard Retreat with Flagstone Patio Area, Mature Trees & Lovely Perennial Gardens, Backing onto School & Park! All This & More! 2pc Powder Room & Mud/Laundry Room with Access to Garage & Side Door W/O Complete the Main Level. Over 3,800 Sq.Ft. of Finished Living Space with 2,515 Sq.Ft. A/G Plus Finished Basement! Updated Windows '24 (Wood-Clad on Main & 2nd Levels/Vinyl in Basement), Upgraded Attic Insulation '24, New HWT '24, A/C '19. Fabulous Location on Quiet, Tree-Lined Street in Mature River Oaks Neighbourhood Just Minutes from Many Parks & Trails, River Oaks Community Centre, Public Transit, Top Schools, Shopping & Many More Amenities! (id:55499)
Real One Realty Inc.
3133 Hiram Terrace
Oakville (Go Glenorchy), Ontario
5 Elite Picks! Here Are 5 Reasons to Make This Home Your Own: 1. LOCATION! LOCATION! LOCATION! Amazing Location in Popular Preserve Community with Amenities Just Steps Away... Parks & Trails, Sixteen Mile Sports Complex & North Park Expansion, Library, Shopping & Restaurants, Hospital, Schools & More! 2. Functional Main Floor Layout with Combined D/R & L/R Area Plus Open Concept Eat-in Kitchen & Family Room with Gas Fireplace! 3. Fabulous Family-Sized Kitchen Featuring Ample Cabinet & Counter Space, New Quartz Countertops & Backsplash ('25), Stainless Steel Appliances & Patio Door W/O from Breakfast Area. 4. Generous 2nd Level with New Hdwd Flooring ('24) Features 4 Good-Sized Bdrms Including Double Door Entry to Spacious Primary Bdrm Suite Boasting Large W/I Closet & 5pc Ensuite with Double Vanity, Soaker Tub & Separate Shower! 5. Oversized Pie-Shaped Lot with Fully-Fenced Backyard Boasting Perennial Gardens & Large Shrubs/Trees for Privacy, Plus Great Potential for Pool, Entertaining & More! All This & More!! 2pc Powder Room & Main Floor Laundry with Convenient Garage Access Complete the Main Level. California Shutters & Gleaming Hardwood Flooring Thru Main & 2nd Levels! Unspoiled Basement Awaits Your Design Ideas & Finishing Touches! Freshly Painted ('24) & Move in Ready! Updates Include New Quartz Countertops in Baths '25, New Samsung Washer '25, New Kitchen Zebra Blinds '24, New Refrigerator '23, Main Level Pot Lights '22. (id:55499)
Real One Realty Inc.
1365 Janina Boulevard
Burlington (Tyandaga), Ontario
Welcome to 1365 Janina Blvd, a charming raised bungalow nestled on a beautiful 62 x104.43 ft lot in the highly sought-after Tyandaga neighbourhood. With 2 + 1 comfortable bedrooms, including the oversized primary bedroom with a sliding door to the backyard, 2full bathrooms and flex spaces, this home presents endless potential for customization to suit your needs. Step outside and enjoy the private backyard, ideal for outdoor entertaining, gardening, or simply relaxing in the fresh air. Located in a quiet, friendly neighborhood, this home is close to schools, shopping, parks, public transit and highway access. The perfect balance of tranquility and accessibility. Dont miss the opportunity to make this lovely property your own. RSA. SQFT. (id:55499)
Royal LePage State Realty
296 Wright Avenue
Toronto (High Park-Swansea), Ontario
A Gorgeous Classic on Wright Avenue! This Large 5-Bedroom, 3-Bathroom Home, Located just Steps from High Park is Sure to Delight. Charming Details like Stained Glass, Leaded Glass Windows, and Multiple Chandeliers, Showcase the Home's Timeless Elegance. The Spacious Layout Effortlessly Connects the Grand Foyer, Living Room, Dining Room, Alcove, Sun Room and Kitchen, Creating a Flowing Sense of Space that Continues throughout. The Second Floor Bath is a Sanctuary with a Deep Soaker Tub, the Perfect Place to Unwind after a Busy Day. Perfectly Situated near High Park, and all the Wonderful Amenities Roncesvalles has to Offer. This Home is Deluxe in Every Way and a Must See! (id:55499)
Keller Williams Portfolio Realty
1385 Arrowhead Road
Oakville (Jc Joshua Creek), Ontario
5 Elite Picks! Here Are 5 Reasons To Make This Home Your Own: 1. Outstanding 5 Bdrm & 5 Bath Executive Home on Premium Lot Boasting Rare 3 Car Garage & Over 4,000 Sq.Ft. A/G Finished Living Space PLUS Finished Basement!! 2. Spacious Chef's Kitchen Boasting Large Centre Island with Breakfast Bar, Granite Countertops, Top-of-the-Line Viking Appliances, California Shutters & Bright Breakfast Area with 2-Sided Gas F/P & W/O Deck Leading to Patio & Backyard! 3. Spacious Principal Rooms... Gorgeous Family Room Featuring 2-Sided Gas F/P & Large Windows (with California Shutters) Overlooking the Backyard, Separate Formal Living Room & Dining Room, Plus Generous Main Level Office with French Door Entry. 4. Generous 2nd Level with Skylight & Stunning Stone Feature Wall in Hallway Boasting Open Concept Den/Office Nook, 5 Large Bdrms & 3 Full Baths, Including Primary Bdrm Suite with His & Hers W/I Closets & Oversized 5pc Ensuite Boasting His & Hers Vanities, Large Soaker Tub & Glass-Enclosed Shower. 5. Beautifully Finished Open Concept Bsmt with Spacious Rec Room with Wet Bar & Gas F/P, Plus Games Area, Play Room, 2pc Bath & Ample Storage. All This & More!! Large Premium Irregular/Pie-Shaped Lot with Gorgeous, Private Entertainer's Delight Backyard Boasting Large Patio Area, Mature Trees & Lovely Perennial Gardens. 2pc Powder Room & Large Laundry Room (with Access to Garage) Complete the Main Level. 2nd & 3rd Bdrms Share 4pc Semi-Esnuite AND 4th & 5th Bdrms Share 5pc Semi-Ensuite! A/C '24. Convenient I/G Sprinkler System. Fabulous Location in Desirable Joshua Creek Community Just Minutes from Many Parks & Trails, Top-Rated Schools, Rec Centre, Restaurants, Shopping & Amenities, Plus Easy Hwy Access. (id:55499)
Real One Realty Inc.
7067 Frontier Ridge
Mississauga (Meadowvale Village), Ontario
Beautiful Well-Kept 4 Bedrooms SEMI in the desired Levi Creek Area Of Meadowvale Village In Heart Of Mississauga !!! Lots Of Sunlight !!! Enjoy An Open Concept Very Practical Layout With Hardwood Floors On Main Level. LED Pot lights. Kitchen With Stainless steel Appliances/ Backsplash & Quartz Counter Tops. 4 good size Bedrooms with 2 FULL washrooms on 2nd floor. Professionally Finished Basement with Huge Recreation Room (Perfect To Entertain Guests) And FULL W/R. Entrance From Garage To Home. (id:55499)
RE/MAX Realty Services Inc.
425 Canterbury Crescent
Oakville (Fd Ford), Ontario
Discover this beautifully maintained bungalow tucked away on a serene crescent in one of Oakville's most desirable neighborhoods. Set on a generous 60 x 100 ft lot, the home is surrounded by mature trees and lush, landscaped grounds, creating a private, park-like retreat. Inside, the open-concept living, dining, and kitchen area is bathed in natural light, featuring soaring 12-ft cathedral ceilings, a skylight, and a cozy gas fireplace perfect for entertaining or quiet evenings at home. The main level includes a spacious primary bedroom complete with a private seating area and direct walkout to the tranquil garden an ideal place to unwind. A versatile second bedroom or home office is also located on this level. The fully finished lower level offers exceptional additional living space, highlighted by a large family room with a second gas fireplace and wide walkout patio doors that bring the outdoors in. A generously sized bedroom with a walk-in closet and en suite bathroom completes this level, offering comfort and privacy for guests or family members. Other highlights include a fenced backyard, updated roof shingles (2017), and an unbeatable location close to top-rated schools, parks, and Lake Ontario. (id:55499)
RE/MAX Professionals Inc.
13 Richwood Crescent
Brampton (Brampton West), Ontario
Very beautiful, clean and meticulously cared for 4 bedroom detached home in West Brampton. Enclosed porch, walk into a carpet free property with semi-circular wrought iron staircase. Sunk in family room that over looks the back yard and breakfast area. Enjoy a cosey living room/dining room combo. Upper floor boost 4 large bedrooms and 2 full washrooms. Enjoy a custom made deck in privacy with no neighbors behind. Full basement for your creative ideas and can be easily converted to an apartment. (id:55499)
Century 21 People's Choice Realty Inc.
214 - 204 Burnhamthorpe Road E
Mississauga (Mississauga Valleys), Ontario
Brand new, Never lived One-bedroom + Den unit with 9ft Ceiling available in heart of Mississauga!! Beautiful Open Concept living room, dining room and walk out to the balcony with absolute stunning view with large windows and Laminate flooring. Stainless steel Appliances and plenty of cabinet space. Close to public transit, schools, park, Go Train and the upcoming LRT, Square One Mall, Highway 401 & 403 & QEW. Condo amenities include: guest suites, pet wash area, bike storage, children's play area, yoga studio, gym, swimming pool and more. Perfect for those seeking comfortable and convenient urban living. (id:55499)
Homelife/miracle Realty Ltd
17 Wendover Road
Toronto (Kingsway South), Ontario
Beautiful 3 Bedroom House With Newly Renovated Interior Located In The Prestigious Kingsway. The Home Features An Open Concept Layout On The Main Floor With A New Custom Kitchen & Walk-out to Deck To Enjoy Your Morning Coffee, Separate Dining Area, Hardwood Flooring on Main Floor & Second Floor. Brand New Carpeting On Stairs. Master Bedroom with A Walk-in Closet, and Two More Bedrooms To Fit a Growing Family! Basement Features New Flooring and a New Powder Room, Perfect For A Home Office Or A Rec Room. Location Is Walk-Friendly With Steps To The Royal York Subway Station, One Of The Best Schools - Lambton-Kingsway , Shops, Restaurants And Various Parks. An Amazing Opportunity To Own A Home In A Neighbourhood With Multi-Million Dollar Homes. (id:55499)
Cirealty
3490 Wainman Line
Severn, Ontario
A Hidden Gem in Sought-After Marchmont! Welcome to your dream country residence perfectly nestled on 1.1 acres at the edge of the city. Located in the desirable community of Marchmont, this beautifully renovated and updated home offers a serene lifestyle with all the modern conveniences you need. Step inside to discover a brand-new kitchen featuring a new stove, dishwasher, tile floors, and fresh paint throughout. The dining area boasts a new sliding door, allowing natural light to pour in while providing easy access to the backyard oasis. The oversized double garage with inside entry offers ample space for vehicles and storage. The home features 4 large bedrooms, ideal for growing families. Numerous upgrades ensure peace of mind, including new siding, eavestroughs, new bathroom fans, a new electrical panel with a surge protector, and a Generac generator for backup power. Hot water on demand and a state-of-the-art water system complete with reverse osmosis, an iron filter and a water softener add further value to this meticulously cared-for property. The fully fenced backyard is a private retreat surrounded by mature trees, featuring a new front and rear deck, professional landscaping, a cozy firepit, and a shed. Enjoy morning coffee on the charming front porch or unwind in the hot tub while watching romantic sunsets. There's even space for RV parking and a new farm gate for added convenience, plus fresh pointing on the chimney for a polished exterior. Situated on a school bus route, 5 minutes to Bass Lake Provincial Park, and 15 minutes to Mount St Louis Moonstone or Horseshoe Valley Ski Resorts, this is truly the perfect place to raise your family. Don't miss this unique opportunity to call Marchmont your home! Book your private showing today and fall in love with everything this incredible property has to offer! (id:55499)
Right At Home Realty Brokerage
26 Regalia Way
Barrie (Innis-Shore), Ontario
Escape to your own slice of paradise where the whispers of Lake Simcoe's breeze mingle with the rustling leaves of your personal greenspace sanctuary! This stunning 3+1 bedroom bungalow sits on a generous 49' x 135' lot and offers an impressive 4,000 sq ft of living space, nestled at the end of a peaceful cul-de-sac for the perfect blend of privacy and community. A beautiful pond in the backyard enhances the tranquil setting, creating a truly picturesque retreat. Wake up to birdsong and unobstructed nature views from your backyard retreat, then dive into summer fun in your sparkling above-ground pool. Inside, 9' ceilings soar above gleaming hardwood floors, while dual gas fireplaces create cozy corners throughout the layout. Three stylish bathrooms and a practical 2-car garage add to the home's appeal. Your evenings will transform with magical sunsets viewed from the seamless walkout basement that doubles your living space, where everyday life feels like your forever vacation. Enjoy urban conveniences and access to the GO Train just moments away-all within a family-friendly budget. (id:55499)
The Agency
364 Ramblewood Drive
Wasaga Beach, Ontario
One Of The Largest Lots In The Incredible Shoreline Point Development, Located Within Walking Distance To Beach. Engineered Hardwood. Electric Fireplace, Spacious Office W/ French Doors. Lrg Primary W/ Huge W/I & 5Pc Ensutie. This Sun Filled Home Truly Offers A Tremendous Amount Of Space For The Entire Family. Huge Unfinished Basement Perfect For Additional Storage. Short Drive To Blue Mountain, Collingwood, Casino, Shopping, Walking Trails, Parks. (id:55499)
Homelife Frontier Realty Inc.
36 Kempenfelt Drive
Barrie (North Shore), Ontario
Custom quality built, 3 bedroom, 3 washroom, two story home on a quiet, one way street across from the water of Lake Simcoe, Kempenfelt Bay. Large waterfront park just a 300 foot walk to the east. Stroll to downtown shops and restaurants or along the lakefront trail around the city. 1743 sq ft, 2150 total finished including the lower level, inside access to the oversized single garage and 3 car unistone driveway. No lawn care or grass, just nice gardens, stone patio, and a large deck with glass railings. New metal roof, attic insulation added, and skylight sealed in 2006. Step inside to hardwood staircases and floors up from the front entrance, or to the inside entry from the garage to a mudroom area with full bathroom, laundry room and storage. Main floor with eat in kitchen overlooking and walking out to the deck, dining room, powder washroom, and bright living room with gas fireplace. Upstairs has an office area in the upper foyer, three bedrooms, and another full bath. Large primary bedroom with a walk-in closet. Most windows, garage door, kitchen counters, fridge, stove, and furnace (2009) have been replaced. Fantastic property in one of the best locations. Come see it soon. (id:55499)
Royal LePage First Contact Realty
Royal LePage Locations North
5 Gemini Drive
Barrie (Painswick South), Ontario
Welcome to the 1 Year old luxury detached house available for Lease with occupancy available in June. This Great Gulf built 5 bedrooms with a primary ensuite & a main bath is ideal for a large family and it is steps to a future designated park! Main floor compliments with formal dining area and a Den perfect for an office! Separate family room over -looking the backyard, large kitchen with stainless steel appliances - makes this house perfect for any family. 2 car garage plus 2 car Parking available on driveway. Mins to South Barrie GO, 5 mins to Hwy 400, shopping & dining options near Park Place shopping center. Close to Georgian College & RVH hospital. Current tenants vacates the end of May. (id:55499)
Circle Real Estate
742 Oxbow Park Drive
Wasaga Beach, Ontario
Perfect Year-Round Bungalow Nestled along the serene banks of the Nottawasaga River & Just Mins to Wasaga Beach - Longest Freshwater Beach in the World! * First Time Ever on MLS! * Sought-After Street lined with custom-built homes * Offering a unique blend of cottage ambiance & modern comforts, this winterized gem with direct waterfront access is perfect for both relaxation & recreation * Detached 1.5 car garage w GDO & Remote + spacious driveway for 8+ cars! * Thoughtfully-maintained home with Open floor plan & endless potential * 2 Bedrooms, incl Large Primary & 2nd Bedroom overlooking the Water * Full, Partially Finished basement offers abundant storage space and potential! * Vibrant interior reflects local artisanal community & property can be sold Fully Furnished if desired (optional) * Expansive back deck overlooks the tranquil river * Equipped with two large retractable awnings (12 ft and 6 ft) - ideal space for outdoor entertaining or quiet contemplation * Beautiful gardens, filled with low-maintenance perennials * Mature trees on the property and lining the street provide ample shade and a sense of established charm * Level Lot with gentle slope to River's edge * Portable dock included for easy water access! * Extremely Private Location on the River due to steep topography of lots across on the other side of the river * Paradise for fishing enthusiasts & Bird Lovers * Enjoy canoeing/kayaking, pontoon boats, motorized vehicles, and other water recreation right in your own backyard! * Only about 20 mins from Collingwood General Hospital & Blue Mountain Ski Resort * Steps to the iconic Oxbow Dunes * Just Mins to Beach, parks, trails, and recreational facilities! * Tons of Local Amenities in this ever-growing community! * Shopping, sports parks, swimming areas, and skating rinks, BMX bike park, skateboard park * Municipal transit system with connections to Barrie, Collingwood, and Stayner * Just 2 hours outside Toronto! (id:55499)
Century 21 Heritage Group Ltd.
608 - 75 Oneida Crescent
Richmond Hill (Langstaff), Ontario
Yonge Parc 1 Bd + 1 Den At In Yonge/Hwy 7. Fresh Painting. 9 Ft Ceilings, Laminate Flooring Throughout, Modern Kitchen, 2 Full Bathrooms, Den Is Your Perfect Home Office. Functional Layout, Spacious. 24 Hrs Concierge, Fitness Center, Gym, Party Room, Pets Wash, Electrical Car Charge Etc. Steps To Richmond Hill Center, Go, Ttc/Viva/Yrt Station, Hopping, Grocery, Restaurants & Entertainment. Mins To Hwy 404/407. (id:55499)
Homelife Golconda Realty Inc.
138 Centre Street
Vaughan (Uplands), Ontario
Experience the epitome of luxury living in the esteemed neighborhood of Old Thornhill with this stunning 8474 Sq.Ft. Per Mpac* Plus 4,000 Sq.Ft. Finished Lower Level! ~ Custom Built In 2015! ~ Indiana Natural Limestone & Red Brick Estate! ~ 5 Car Garage! ~ Circular Drive! ~ 6 Bedroom, 10 Washrooms! ~ Main Floor In-Law Suite! ~ *10 Feet Ceilings Thru-Out All 3 Levels & *30 Feet Tall Cathedral Central Hall! ***Heated Floors In Master Ensuite/Kitchen & Breakfast Areas! ***Heated Floors In Lower Level! ~ Led Lighting! ~ Hickory Hardwd Floors Under the Carpet. ~ Brass Door Handle. (id:55499)
Homelife Golconda Realty Inc.

