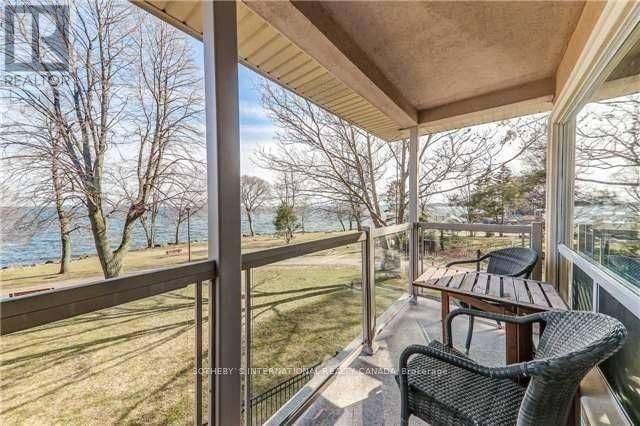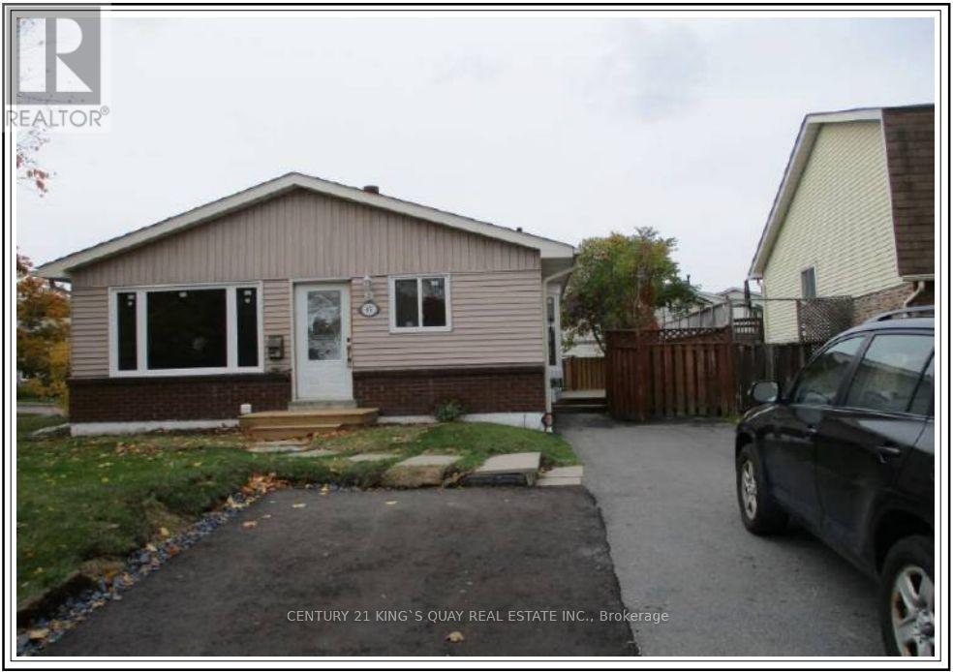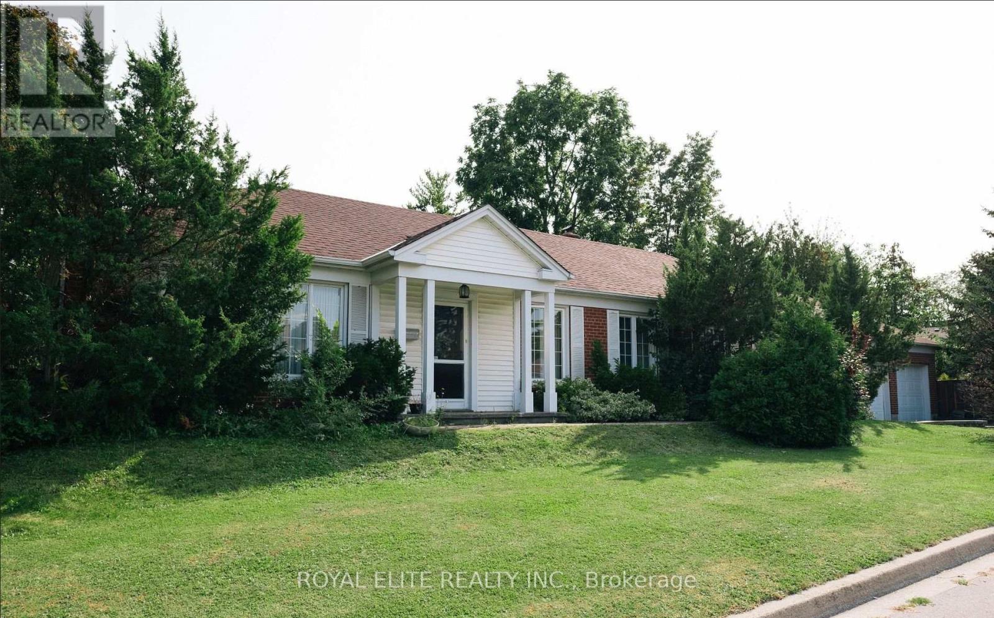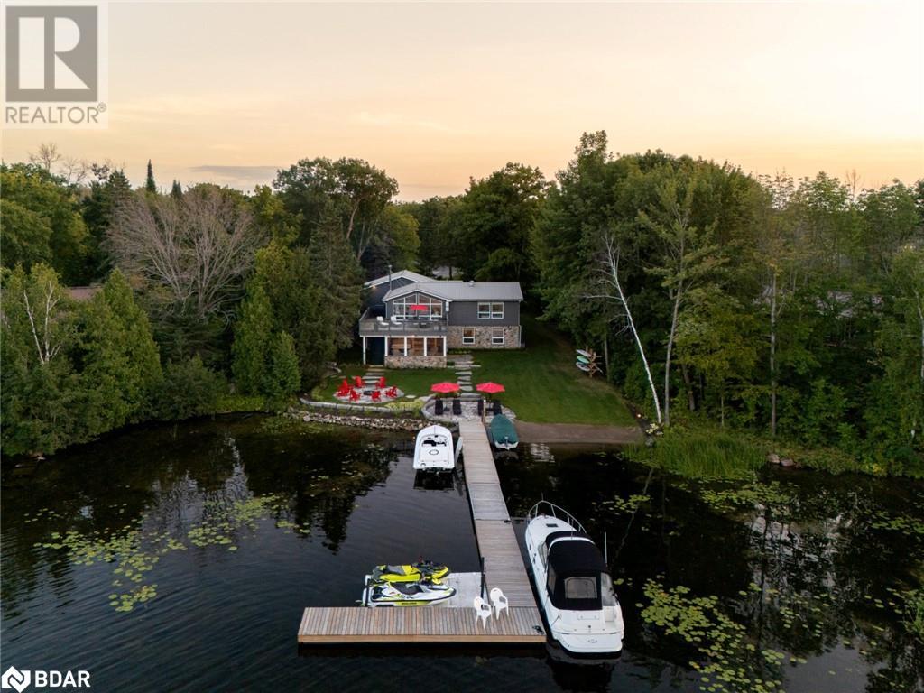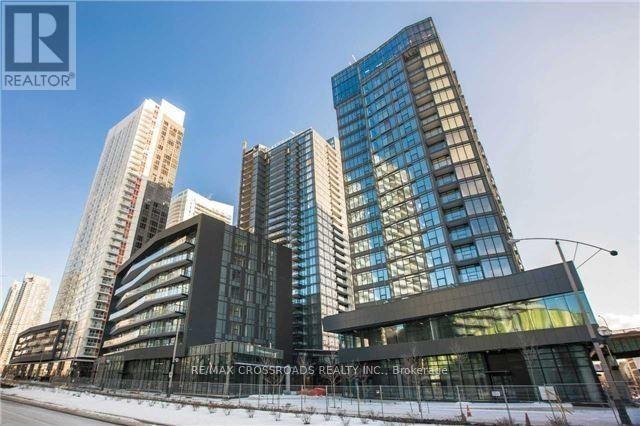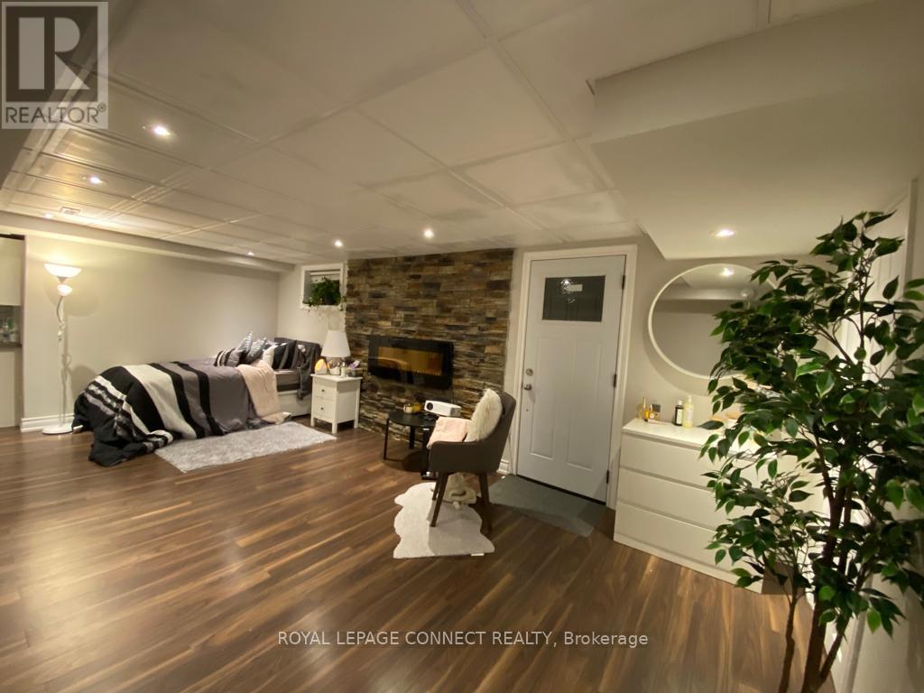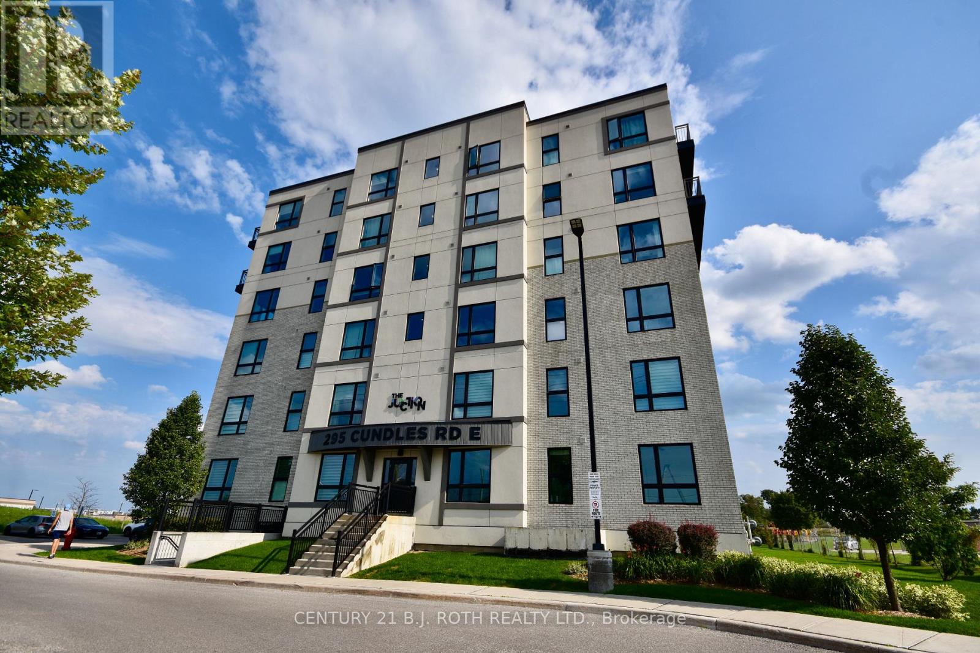3 - 75 Maple Street S
Mississauga (Port Credit), Ontario
Experience the ultimate in waterfront living with panoramic south-facing views of Lake Ontario, visible from every principal room in this custom-designed penthouse. Immaculately finished with high-end materials throughout, this one-of-a-kind unit offers: Chefs Kitchen: Equipped with quartz countertops, stainless steel appliances, and a breakfast bar perfect for entertaining . Open Concept Design: A spacious, modern layout that enhances both style and functionality.Beautiful Hardwood Flooring: Adding warmth and elegance to the living space.Spa-Inspired Bathroom: A luxurious retreat designed for relaxation and comfort.Private Garage: Built-in with an additional 5 feet of space for ample storage, plus extended storage in the attic. Outdoor Living: Two walkouts lead to oversized balconies, offering a perfect spot to enjoy the lakefront lifestyle. Situated in the well-established village of Port Credit, this stunning penthouse offers waterfront living with direct access to walking and running trails, parks, restaurants, and shops. Nearby parks include Ben Machree Park, Brueckner Rhododendron Gardens, and J.C. Saddington Park. With an easy commute to downtown, this unit truly is a walker's paradise. Don't miss the opportunity to experience the best of Port Credit, a vibrant and sought-after community. (id:55499)
Sotheby's International Realty Canada
804 - 169 John Street
Toronto (Kensington-Chinatown), Ontario
Welcome to your new urban retreat just steps from the restaurants, cafes and shopping of vibrant Queen St West and the Entertainment District, in a boutique building that rarely comes available. Step inside to find sleek stainless steel appliances seamlessly integrated into a contemporary kitchen. The open concept layout flows effortlessly into the living area, where rich hardwood floors add warmth and elegance to the space. Architectural enthusiasts will appreciate the unique character provided by exposed concrete walls and ceilings, creating an industrial-chic ambiance. Natural light floods through the condo with expansive windows and a west-facing balcony. This pied-à-terre is perfect for a professional or student looking for urban living, a short walk from OCAD, the AGO, Chinatown, Kensington Market, and the dynamic lifestyle of Queen West. Electric heat pump for heating and cooling. Beautiful exposed concrete wall and ceiling. Key fob for secure building entry. In-suite washer and dryer. Owned locker. (id:55499)
Keller Williams Advantage Realty
4201 - 33 Charles Street E
Toronto (Church-Yonge Corridor), Ontario
Large 1+1unit with 10 ft ceiling, floor to ceiling windows with South East exposure.Large Enclosed Den With A Closet Can Be Used As A 2nd Bedroom.Walking distance to University of Toronto, Yorklle, surrounded by restaurants, banks, shopping center, cafe.Steps away from Bloor Subway Station. (id:55499)
Aimhome Realty Inc.
67 Ormond Drive
Oshawa (Samac), Ontario
Renovated Family Home on Premium Corner Lot at Excellent Location in Prime North Oshawa Area, Closed by Schools/College, Shopping, Park, Highway etc., Hardwood/Ceramic Flooring thruout Main & Upper Floor with 3 Bedroom & 2 Bathroom & Laundry, Separate Entrance to Basement Apartment with 3+1 Bedroom & Bathroom & Laundry, Laminate Flooring thruout, 2 Completely Self-Contained Units. (id:55499)
Century 21 King's Quay Real Estate Inc.
Main - 19 Montgomery Avenue
Toronto (Agincourt South-Malvern West), Ontario
Welcome to 19 Montgomery Ave a beautifully renovated main-floor rental with a private entrance and exclusive laundry. This spacious 3-bedroom, 2-bathroom home features a brand-new kitchen, modern bathrooms, fresh paint, new flooring, and upgraded lighting throughout. Enjoy the large solarium and backyard, perfect for relaxation and entertaining. Located in a quiet, family-friendly neighborhood, within walking distance to top-ranking schools (Agincourt Jr. P.S. & Agincourt C.I.), and close to transit, Midland RT, Hwy 401, and GO Train. Includes two parking spaces, independent laundry, and tenant responsible for 60% of utilities. Dont miss this fantastic rental opportunity! (id:55499)
Royal Elite Realty Inc.
Bsmt - 19 Montgomery Avenue
Toronto (Agincourt South-Malvern West), Ontario
Welcome to 19 Montgomery Ave a newly renovated 2-bedroom basement suite with a huge living room featuring a cozy fireplace. This bright and spacious unit boasts a modern kitchen, updated bathroom, fresh paint, new flooring, and upgraded lighting throughout. Enjoy the convenience of a separate entrance and exclusive use of a private washer and dryer. Located in a **quiet, family-friendly neighborhood, within walking distance to top-ranking schools (Agincourt Jr. P.S. & Agincourt C.I.), and close to transit, Midland RT, Hwy 401, and GO Train. Tenant responsible for 40% of utilities. Dont miss this fantastic rental opportunity! (id:55499)
Royal Elite Realty Inc.
3352 Russell Drive
Severn, Ontario
LUXURIOUS TURN-KEY RAISED BUNGALOW WITH 93 FT OF SHORELINE ON LITTLE LAKE! Unparalleled waterfront living awaits at this breathtaking raised bungalow on Little Lake, offering 93 feet of pristine shoreline and nearly 2,300 sq. ft. of finished living space. Designed for year-round enjoyment, this fully renovated home showcases a walk-in sand beach with a gradual shoreline, a new 86 ft floating permanent dock with deep water access, and direct access to Georgian Bay via the lock system, avoiding water level fluctuations while embracing an endless boating lifestyle. Captivating 180-degree water views flood the interior, where floor-to-ceiling windows, vaulted ceilings, engineered hardwood flooring, and a stone-surround fireplace create an unforgettable atmosphere. The swoon-worthy chef’s kitchen boasts white cabinetry with glass fronts, modern black hardware, quartz countertops, stainless steel appliances, a large island with seating, a built-in wine fridge, an apron sink and a subway tile backsplash, all designed for effortless entertaining. The fully finished walkout basement offers a cozy rec room with a wood-burning fireplace, two bedrooms, a full bathroom, a laundry room and direct access to a screened-in porch with a hot tub. Outdoors, the meticulously landscaped property features outdoor lighting, a stone fire pit surrounded by flagstone, multiple seating areas and a fenced artificial grass section for pets. Additional highlights include a heated double-car garage with a soaring 16 ft vaulted ceiling, a Rezner heating system, 10x10 ft electric garage doors, a bathroom and an interior extension into the home, along with a newly paved driveway. Located on a municipal road with garbage collection and just minutes from major highways, this exceptional lakefront home is more than just a place to live, it’s an experience, a lifestyle, and a rare opportunity to own a piece of paradise. (id:55499)
RE/MAX Hallmark Peggy Hill Group Realty Brokerage
303 - 70 Queens Wharf Road
Toronto (Waterfront Communities), Ontario
One Of The Most Desired Buildings by Concord And Prime Locations in the Heart of Downtown! This beautifully designed One Bedroom offers a blend of modern elegance and urban convenience. As you step inside, you're greeted by a sunlit space with floor-to-ceiling windows that frame breathtaking views of the city . The open-concept layout flows effortlessly, leading to a large private balcony your perfect spot for morning coffee. The sleek, modern kitchen is a chefs dream, featuring quartz counter tops, built-in appliances, and thoughtfully designed cabinet organizers to keep everything in its place. Enjoy the flexibility of the den ideal for a home office, reading nook space. World-class amenities, including a 24-hour concierge, a fully equipped gym, an indoor pool, and a rooftop garden oasis. Location is everything, and here, you're steps away from it all public transit, hwy, the Rogers Centre, waterfront trails, community parks, Grocers and more. This is more than a home; it's a lifestyle upgrade waiting for you. (id:55499)
RE/MAX Crossroads Realty Inc.
226 Church Street
Penetanguishene, Ontario
Prime location to build your dream house. Services At The Lot Line. massive 65 frontage with 150' Deep Lot Presenting A Prime Opportunity. Within Walking Distance To Gendron Park And Foundry Cove Marina. Short Drive To A Vast Selection Of Local Amenities And The Beautiful Penetang Harbour. **EXTRAS** there is currently a proposed application to build 23 single detached dwellings, 4 townhouses and more in the area across from this lot! (id:55499)
RE/MAX Experts
Lower - 43 Tomlin Crescent
Richmond Hill (North Richvale), Ontario
This beautiful basement apartment will be available on April 1st . Recently renovated large 1 bedroom apartment in the heart of Richmond Hill! Nestled in a tranquil setting, this large basement apartment with private separate entrance is a masterpiece of comfort and style. Offering a harmonious blend of contemporary design and cozy living, it's the perfect retreat for those seeking an exceptional living experience. A modern family size kitchen, spacious living/dining room, tranquil large bedroom, and spa-like bathroom await. Not to forget your own private EnSuite laundry room. This opportunity is great for professional individuals or a couple. Fridge, Stove, B/I Dishwasher, Washer and Dryer, All Elf's. Tenant Pays 30% utility Bills. (id:55499)
Royal LePage Connect Realty
901 - 185 Deerfield Road
Newmarket (Central Newmarket), Ontario
Beautiful & Funtional 1 + Den and 1.5 Bath unit! New modern condo located close to Yonge St, GO station & public transit, hospital/medical facilities, Upper Canada Mall, shops & skating rink/splash pad of historic Main St & within walking distance to local shops of Davis Drive! Features 9'ceilings, open concept Floor plan,. bright living room with walk out to private balcony, kitchen with quartz countertops, S/S appliances, bedroom w/4pc ensuite. Building amenities: beautifully landscaped grounds & rooftop terrace with event lounge, private dining & BBQ area, upscale lobby & lounge, state-of-the-art fitness & yoga studio, party room, guest suite, meeting room, entertainment zone (cinema, bar lounge & games lounge), kids play zone, pet spa, bike racks. Parking Included. (id:55499)
Homelife Landmark Realty Inc.
203 - 295 Cundles Road E
Barrie (Alliance), Ontario
Immerse yourself in the refined living experience of this impeccably designed 2-bedroom, 1-bathroom condo nestled within a newer contemporary, constructed building. Spanning approx 880 sq. feet, this condo seamlessly blends comfort with modern amenities. Including an open-concept layout, kitchen with large island & rich dark wood cabinets, stainless steel appliances, upgraded laminate floors, large bright windows, providing both functionality and sophistication. Savor serene views from the spacious covered balcony. Benefit from in-suite laundry and a dedicated parking spot. Ideally situated within walking distance to various amenities, schools, shopping, restaurants, gym, cinema, and with easy accessibility to Hwy 400, this condo offers a lifestyle of simplicity and convenience. Book your showing today! Virtual staging used to show potential. (id:55499)
Century 21 B.j. Roth Realty Ltd.

