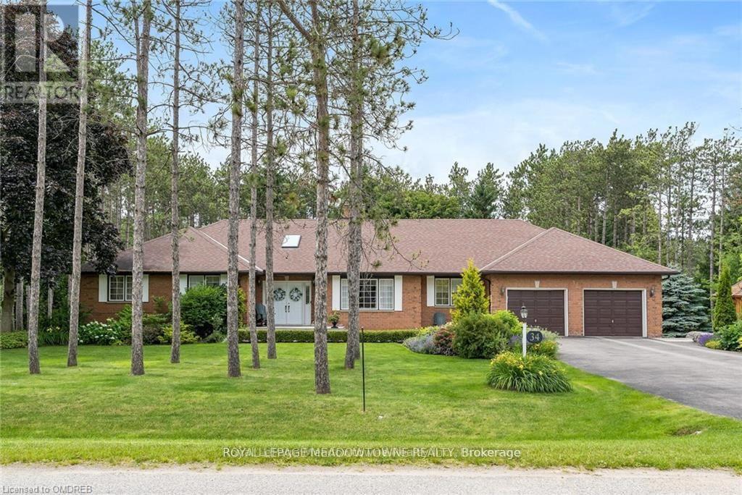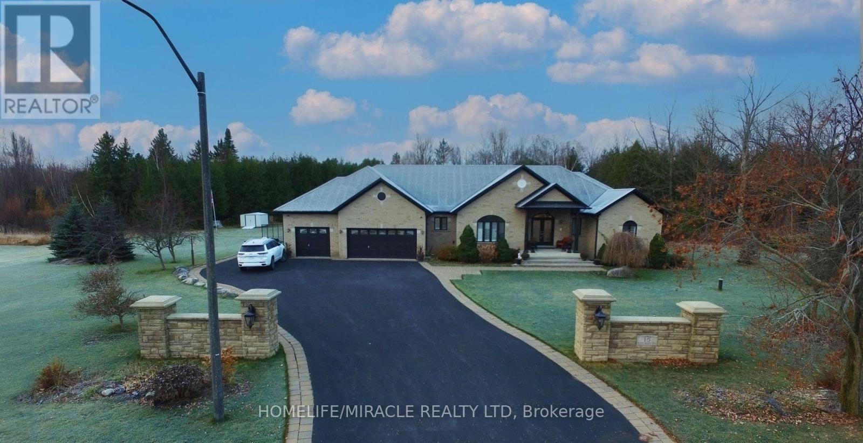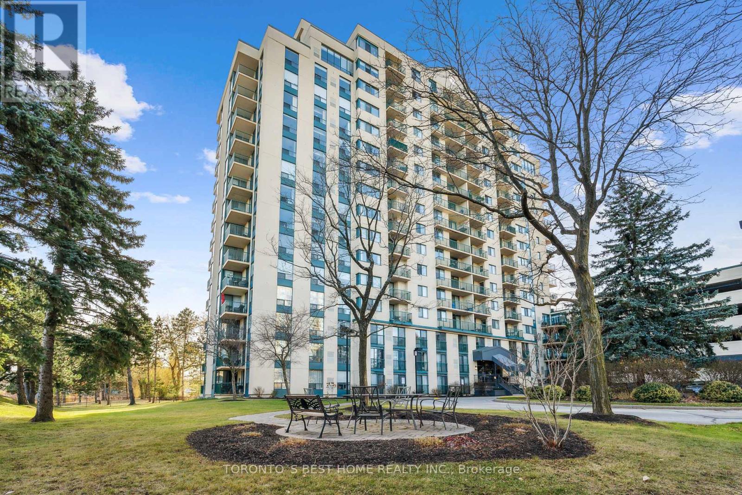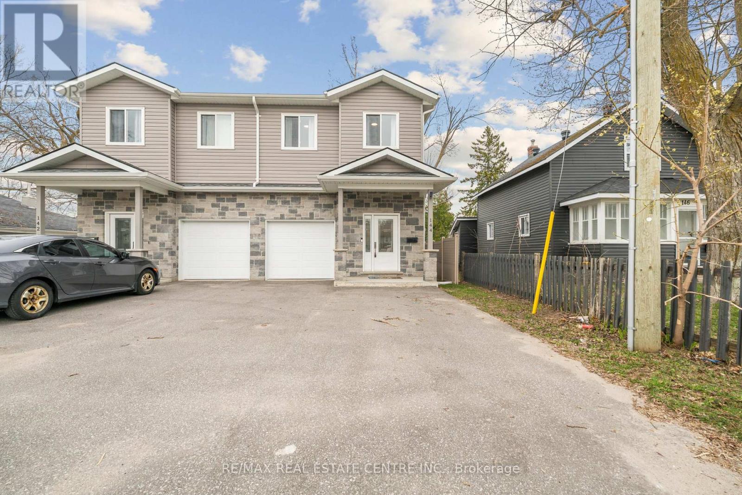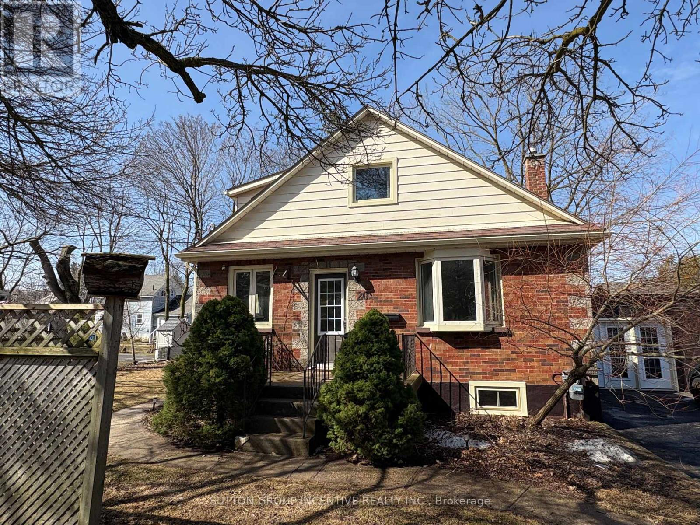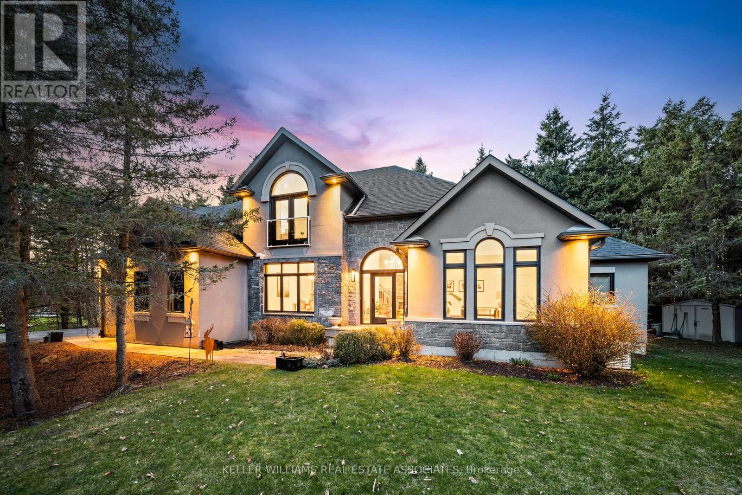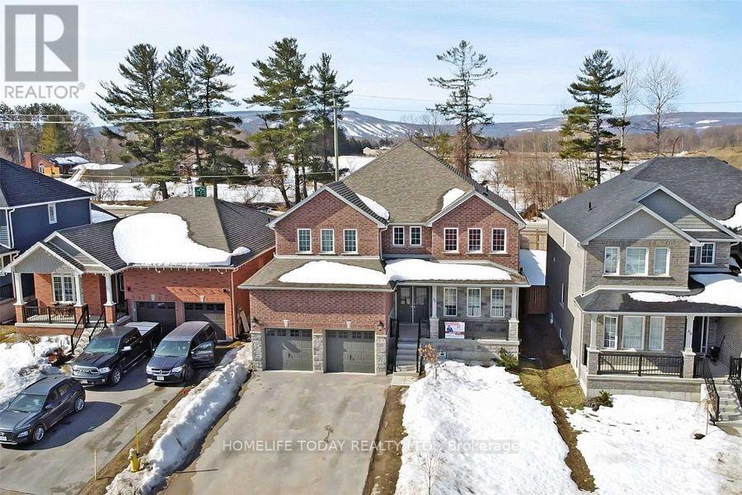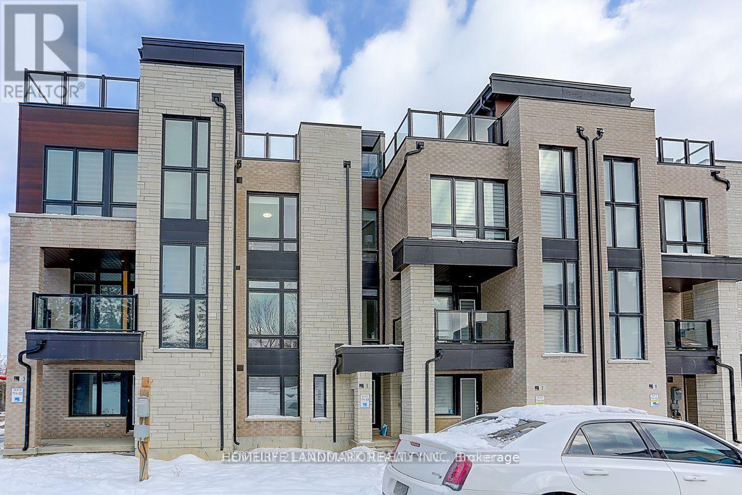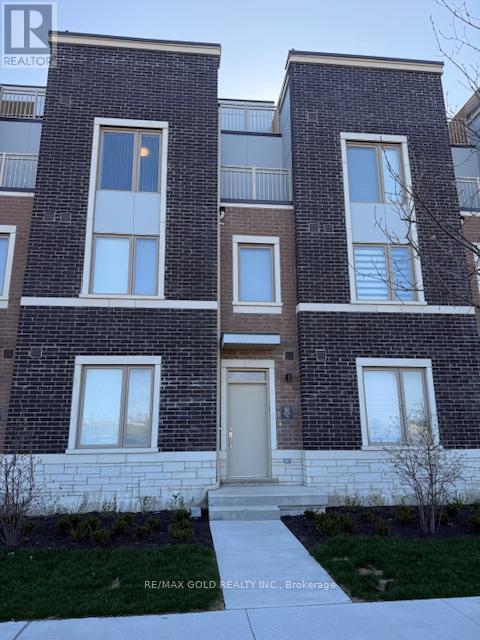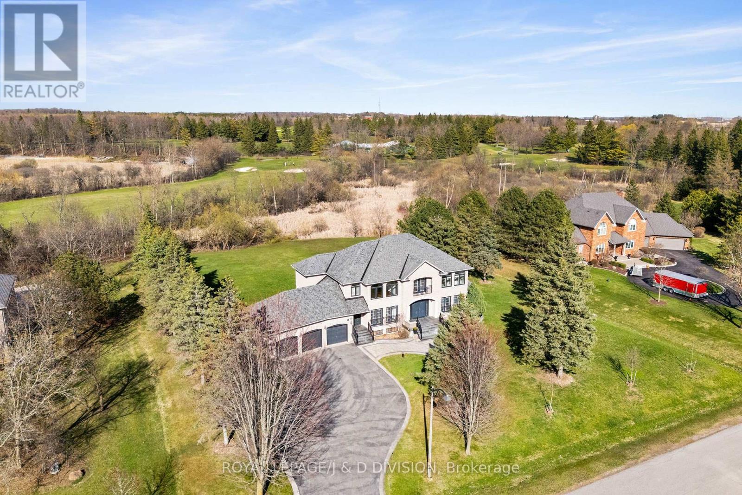1013 - 3220 William Coltson Avenue
Oakville (Jm Joshua Meadows), Ontario
This stunning condo facing East and features a spacious 565 sqft interior with an additional 95 sqft balcony. The modern bathroom boasts premium finishes and stainless steel appliances, while the elegant unit offers an impressive 660 sqft. living area filled with natural light from its 9-foot ceilings.This Condo amentias offers exercise room party room and lots Situated in Oakville's prime location, residents enjoy the convenience of walking distance to grocery stores, retail shops, the LCBO, and other amenities. Additionally, it's conveniently located near the hospital, highways 407 and 403, Sheridan College, and various dining options including Longo's, Superstore, Walmart, and restaurants. Come experience luxury living with unmatched convenience in this stunning condo. (id:55499)
Bay Street Group Inc.
34 Pine Ridge Road
Erin, Ontario
Don't miss this exceptional 4-bdrm, 5-bath bungalow w/finished lower level * Nestled on a private 1-acre professionally landscaped lot, this home boasts numerous quality upgrades * You'll be surprised by the size & multiple living areas, including a family room w/fireplace & walk-out to deck, large dining area overlooking the living room w/vaulted ceilings & a stunning stone accent wall w/fireplace, and gorgeous sunroom addition w/heated floors & fireplace overlooking the backyard * At the heart of the home, the large updated kitchen has stainless steel built-in appliances, white cabinets & granite counters * It was designed with a love for cooking; offering ample counterspace & storage * The large windows in the kitchen, family room & sunroom bring the outside beauty in, creating a serene & seamless connection with nature * The spacious primary suite offers a walk-in closet, W/O to sunroom, and beautifully updated 5-pc ensuite w/quartz counters, heated floors, separate shower, and luxurious soaker tub w/jets * The other bedrooms are generously sized w/ample closet space * The lower level has a large living area, extra large bedroom, 3-pc bath & roughed-in kitchen plumbing + W/O to backyard * There are abundant gardens & trees for privacy, along with a 2-level deck, gazebo, and fenced area for children & pets * There's a handy storage/utility area with access from the home to the backyard through double doors; making it perfect for all your toys & garden equipment * The driveway & garage accommodates 8-10 cars, plus there's a concrete driveway for an RV or trailer * This home combines classic comforts with serene outdoor living, making it ideal for families, entertainers, & nature enthusiasts alike * Located in desirable Pine Ridge Estates ~ just minutes to Erin village with charming shops, restaurants, arena, community theatre & schools * For the outdoor enthusiast, theres plenty of trails, conservation areas, parks, tennis courts, golf courses, ski club & more! (id:55499)
Royal LePage Meadowtowne Realty
15 Rolling Meadow Drive
Caledon, Ontario
Welcome To 15 Rolling Meadow Dr. This Spectacular Custom Multigenerational Home Is Set On Picturesque 3.74 Acres Of Gorgeous Treed Privacy. spacious awesome floor plan with abundant living space. Open concept main floor design with vaulted ceilings, crown moulding, professionally decorated, court location, 3 car Garage, high ceiling. **EXTRAS** All Appliances, Window Covering, GDO, Hot Tub (id:55499)
Homelife/miracle Realty Ltd
105 - 6161 Mayfield Road
Brampton (Vales Of Castlemore North), Ontario
Welcome To the Gateway to Brampton, Brand New 100% Commercial Retail Plaza Located At Airport Rd and Mayfield Rd Available From Mid December 2024, North Facing Unit With Approx. 1165 Sq Ft, Huge Exposure With High Traffic On Mayfield Rd and Airport Rd. Excellent Opportunity To Start New Business Or Relocate., Excellent Exposure, High Density Neighbourhood! Suitable For Variety Of Different Uses. Unit Is In Shell Condition, Tenant To Do All Lease Hold Improvements! (id:55499)
RE/MAX Gold Realty Inc.
607 - 2250 Bovaird Drive E
Brampton (Sandringham-Wellington), Ontario
Excellent Opportunity to own professional office space for professional business owners or investors. Located next to William Osler (Brampton Civic) hospital . Fully finished unit with Reception , Large waiting area, 3( three) rooms, Private Kitchenette with sink & pantry space and 2 pc washroom. High traffic Building area in Excellent location. Ideal for Doctors, Lawyers, Accountants, Insurance & Mortgage Brokers, Immigration & Real Estate, Physio and professional massage Therapists.****Unit comes with one underground parking space level B spot 79****749 SQ,FT. OF SPACE, AS PER SELLER. Situated in a Plaza full of great amenities, which includes a lot of Restaurants & close to Highway. Motivated seller. Bring All Reasonable Offers, Offers & Offers!!!!!!! VACANT UNIT FOR EASY SHOWINGS 7 DAYS A WEEK 9:30 AM TO 9:00PM. Lock box is attached for easy showings in the stairwell on the 6th floor next door to unit #603. Realtor business card is attached to lockbox. **EXTRAS** Modern State Of The Art Green Building With Latest Geothermal Technology. Cost Effective & Energy Efficient Building. Ground Floor Facilities includes Conference Room, Walk in Clinic( Urgent Care),Pharmacy & Physiotherapy Clinic etc., Seeing is Believing...... BRING OFFERS, OFFERS & OFFERS!!!!!!! (id:55499)
Homelife Superstars Real Estate Limited
1509 - 75 Ellen Street
Barrie (Lakeshore), Ontario
A Spectacular 15th Floor View Overlooking Barrie's Beautiful Waterfront On Kempenfelt Bay! 2 Bedroom corner Suite With Large Windows And Panoramic Views! Enjoy The Morning Sunrises Over The Lake From The Beautiful Front Facing Balcony, This Well Maintained Condo Offers 2 Nice Sized Bedrooms, 2 Full Baths, & Convenient In-Suite Laundry. Bright Livingroom. Eat In Kitchen, Fabulous Water Views From The Primary Bedroom, W/O From Masterdom To Balcony. Includes W/ 2 Indoor Parking Space, The Amenities Include A Lovely Heated Pool, Sauna, And Hot Tub. Fitness Centre, Guest Suite And Party Room. Centennial Beach And The Board Walk Is Across The Road. Walk To Shopping, Fine Dining, Art Centre, Go Train And More! (id:55499)
Toronto's Best Home Realty Inc.
144 Memorial Avenue
Orillia, Ontario
Stunning Custom-Built Home Only 3 Years New! Welcome to this beautifully designed, move-in-ready home that perfectly blends modern style with everyday functionality! Located in a prime neighborhood close to shopping, restaurants, the waterfront, parks, schools, and more this gem wont last long. Main Floor :Enjoy open-concept living filled with natural light, quality finishes, and a seamless flow from the kitchen to the dining and living areas. The modern kitchen features stainless steel appliances, a built-in microwave, and a convenient breakfast bar. Step through the patio doors to a composite deck overlooking a fully fenced, spacious backyard perfect for entertaining or relaxing. Upstairs: A beautiful hardwood staircase leads to three generously sized bedrooms. The primary suite includes a walk-in closet and private 3-piece ensuite. You"ll also love the second-floor laundry making life that much easier! Additional Features :Attached garage with direct home access Owned water tank Transferrable Tarion Warranty Fantastic location near the hospital, downtown, and more This home shows beautifully and is ready for you to make it your own! (id:55499)
RE/MAX Real Estate Centre Inc.
Upper - 20 Bayview Drive
Barrie (Allandale), Ontario
ALL INCLUSIVE!! Welcome to this freshly updated upper-level unit in a well-maintained legal duplex. Situated in a peaceful neighborhood, this unit combines comfort, privacy, and convenience, making it an ideal choice for a single professional, couple, or anyone looking for a cozy retreat. With a private entrance and plenty of natural light, it feels like home from the moment you step in. The bright kitchen, featuring stainless steel appliances and plenty of counter space, offers ample room for a small table and chairs, making it a welcoming spot for casual dining. The living room is a warm and inviting space, perfect to relax and unwind in at the end of the day. The bedroom features a large window that allows natural light to pour in, creating a serene and peaceful retreat. An additional room provides a versatile space that can easily be transformed into a home office with ample room for a desk, chair, and shelving, making it the wonderful area for productivity and focus. The full bathroom is beautifully updated with modern fixtures and a large mirror with good lighting to create a bright, refreshing environment. Located close to the Go Train, Centennial Beach, walking trails, public transit, restaurants, shopping and more. Hydro, Gas and Water included in the monthly rent. This is a rare opportunity to rent a beautifully appointed upper-level unit in a legal duplex. Its the perfect spot to call home! (id:55499)
Sutton Group Incentive Realty Inc.
147 Peel Street
Barrie (Wellington), Ontario
Attention Investors, Developers, Builders! Here is a great opportunity for a new build in an established East Barrie community. Central to key amenities - schools, shopping, services, public transit. Easy access to entertainment and four season recreation. Minutes to commuter routes north to cottage country or south to the GTA. (id:55499)
RE/MAX Hallmark Chay Realty Brokerage
RE/MAX Hallmark Chay Realty
18 Red Oak Crescent
Oro-Medonte (Shanty Bay), Ontario
Welcome to 18 Red Oak Crescent, a distinguished residence in the prestigious Arbourwood Estates of Shanty Bay - an exclusive enclave of 100 estate homes with private access to the shores of Lake Simcoe. Set on a secluded 0.75-acre lot enveloped by mature pine trees, this 3,887 sq.ft. home provides the perfect blend of refined elegance and natural serenity set against a rare backdrop of wilderness. Architecturally significant in its design, the grand great room sets the heart of the home and stuns with soaring cathedral ceilings and a dramatic stone fireplace. Crafted for the discerning host, the gourmet kitchen is appointed with stainless-steel appliances, an expansive centre island, and a dedicated breakfast bar all flowing to the wraparound deck with a hot tub insert invites alfresco entertaining under a canopy of trees. The main level primary suite is a private sanctuary featuring a custom walk-in closet, spa-inspired ensuite with a jetted soaker tub, and direct access to a secluded morning coffee deck. The upper level features two generously sized bedrooms, a beautifully appointed full bathroom, and an open-concept loft that gracefully overlooks the soaring great room below perfectly blending space, light, and architectural elegance. A fully finished lower level offers additional living space, a full bath, and a large storage area with endless potential. Additional highlights include the main floor laundry and an oversized double garage. Ideally located just 10 minutes from Barrie, and moments from premier golf, ski resorts, and the acclaimed Vetta Spa, this exceptional estate delivers timeless luxury in a setting of unmatched tranquility. (id:55499)
Keller Williams Real Estate Associates
805 Eastdale Drive
Wasaga Beach, Ontario
Top 5 Reasons You Will Love This Home: 1) Custom-built 3,552 square feet home delivering luxury living just moments from the white sandy shores of Allenwood Beach with an oversized covered deck and peaceful treed views 2) Stunning curb appeal with Nordic granite and brick exterior surrounded by lush landscaping featuring Muskoka granite and jasper rock for a striking presence 3) Chef-inspired kitchen with a 14' granite island, a high-end gas stove, and travertine marble floors, setting the stage for cooking and entertaining 4) Bright and spacious with six bedrooms, four marble bathrooms, soaring 23' ceilings with pine beams, and large sun-filled windows throughout 5) Finished basement presenting a wet bar, a recreation room, and extra storage with a garage door perfect for outdoor gear like kayaks, jet skis, and paddle boards, all while being settled in a dream location close to beaches, shops, schools, and just minutes from Collingwood and Blue Mountain. 2,489 above grade sq.ft. plus a fully finished basement. Visit our website for more detailed information. (id:55499)
Faris Team Real Estate
Faris Team Real Estate Brokerage
1241 Bass Lake Side Road E
Oro-Medonte (Hawkestone), Ontario
Welcome to 1241 Bass Lake Sideroad E, a luxury estate nestled in the tranquil countryside of Oro-Medonte. This stunning residence spans just over 50 acres of private land, seamlessly blending cleared spaces with lush, wooded areas. If you value privacy, functionality, and a deepconnection with nature, this is the perfect retreat for you. Upon entry, you are greeted by an elegant mudroom that leads into a sun-filled sitting/recreation room, featuring tile flooring, a wood-burning fireplace, and double doors that open to the beautiful outdoors. Just a few steps up, you'll discover a refined office and kitchenette area, complete with a powder room ideal for those who run their own business or work from home, offering a quiet and private escape. The main level is an entertainer's dream, boasting an expansive kitchen and dining area adorned with granite countertops, stainless steel appliances, cathedral ceilings, and a seamless walkout to the luxurious in-ground swimming pool and pool house. This floor also includes a beautifully appointed guest bedroom with a 3-piece ensuite and private deck access, a screened-in gazebo, a conveniently located laundry room, and a sumptuous primary suite with abundant storage, a cozy gas fireplace, and an opulent 4-piece ensuite.The main floor also features a stunning living room with a floor to cathedral ceiling wood-burning fireplace. Ascending to the top level, you will find two additional elegantly designed bedrooms and a charming nook, currently used as a playroom, which overlooks the downstairs living room. An 18kW generator provides a versatile and powerful backup power solution, during a power outage. The outdoor amenities are equally impressive, featuring serene trails, a lavish in-ground swimming pool with an accompanying pool house, and multiple storage units. With just over 50 acres of privacy, this estate epitomizes refined country living, offering unparalleled luxury and tranquility. (id:55499)
RE/MAX Hallmark Chay Realty
71 Lockerbie Crescent
Collingwood, Ontario
A very large family home (3250 square feet) with four bedrooms, an office, and three bathrooms. The main floor office may be utilized as a bedroom, but don't worry, there are lots of other features, such as a laundry room and living, dining, and family rooms. Near the closest schools, shopping mall, neighborhood eateries, and a fantastic ski resort, the entrance is open to below-ceiling! The family room offers views of the mountains and is just a short distance from Wasaga Beach and the Blue Mountains Village! This house has a large kitchen including large breakfast area with quartz countertops and all stainless steel appliances. ****Photos taken from previous listing **** (id:55499)
Homelife Today Realty Ltd.
3 Rail Trail Court
Georgina (Sutton & Jackson's Point), Ontario
Welcome to 3 Rail Trail....brand new, never lived in home for lease. Beautiful high-end home with lots of living space backing onto Ravine. 4 bed and 4 bath with 2 ensuite and one shared ensuite. Lovely Great Room with gas fireplace off of large kitchen with w/i pantry and breakfast bar. Lots of cupboards in kitchen. Separate family room and an additional room for library or an at home office. 10ft Ceiling on main floor and 9' on second floor. Two-car garage with access from the mudroom area. Private drive with additional 2-car parking. Close to Downtown Sutton, shopping, Hwy 48, public school, and a short walk to the High School. 15 min drive to Hwy 404. (id:55499)
Royal LePage Your Community Realty
5 Ingersoll Lane
Richmond Hill (Jefferson), Ontario
Great Location, Brand New Urban Town House on Bayview , Double Car Garage, Rear Lane With Multiple Terraces and Roof Top Terrace Perfect For Entertaining , Great Area of Jefferson. 4 Spacious Bedrooms with 3 En-suites, 10ft Ceiling On 2nd Floor, Hardwood Floor Throughout . The Best View Unit , Facing The park!, Only this block Has This View. Open Concept kitchen, Breakfast , Living and Dining, Walk Out to Terrace from Breakfast Area, Oak Stairs, Kitchen With Pantry and Lots of Storages, Counter Depth Fridge, S.S. Appliances, Inc. Dishwasher, Washer and Dryer, Gas Stove, Range Hood, Lots of Pot lights. Floor to Ceiling Large Windows. **EXTRAS** Laundry Room Combined With Muddy Room (id:55499)
Homelife Landmark Realty Inc.
6 Woodland Heights Drive
Adjala-Tosorontio, Ontario
YOUR OWN PRIVATE RETREAT ON 2 ACRES - TASTEFULLY UPDATED BUNGALOW & READY TO MOVE IN! Imagine coming home to your private retreat, a spacious bungalow on an expansive 2-acre lot enveloped by mature trees and set back from the road in a quiet and peaceful neighbourhood. Tastefully updated throughout, all you have to do is move in and enjoy over 3,100 sq ft of finished living space. The generous layout is complemented by newer windows in the kitchen, living room and bedrooms. Entertaining is a joy in the spectacular open-concept kitchen, living, and dining area, highlighted by beautiful hickory hardwood flooring and pot lights. The breathtaking kitchen showcases an expanse of windows along the back wall, black quartz counters, wood cabinetry, open shelving, a farmhouse apron sink, and an oversized sage-green island with an additional sink and breakfast bar seating. Gather around the warmth of the wood-burning fireplace surrounded by striking stone accents in the living room. Four main-floor bedrooms, including a primary suite with a walk-in closet and a newly renovated ensuite, provide ample space for your family. The renovated basement offers incredible in-law potential with a spacious rec room with another fireplace, wet bar, and billiards area, ideal for endless entertainment. Step outside to your gorgeous backyard oasis featuring a spacious deck, a wood gazebo with a built-in BBQ, raised garden beds with an enclosure, a garden shed, and a wood storage shed. Additional highlights include upgraded garage doors with remotes, a practical built-in shoe storage area at the front entryway, and an updated sliding glass door walkout. This property offers the ideal opportunity to live beautifully, both indoors and out! (id:55499)
RE/MAX Hallmark Peggy Hill Group Realty
1242 River Road
Bradford West Gwillimbury, Ontario
Welcome home! This charming, 3 bedroom, 1 bathroom, ranch-style country home, sits peacefully on a stunning half acre lot surrounded by mature trees & beautiful rural views! Experience the breathtaking sunsets and peacefulness of this one-of-a-kind property. Equipped with a true country kitchen, wrap around porch, wood burning fireplace & pellet stove, 2-car garage, 4-car private driveway, energizing natural light, endless privacy and more! Perfect for any family, professionals, retirees and outdoor enthusiasts. Mins to highway 400, downtown Newmarket & Schomberg, shopping, hospital, local schools, trails and more! See images attached or visit virtual tour website below for artist renditions and location of potential second washroom. Water rough-in for second washroom exists, as does contractor quote and timelines to complete. Professional inspections and certifications completed for well, septic, water potability and wood burning appliances. (id:55499)
Keller Williams Realty Centres
103 First Nations Trail
Vaughan (Kleinburg), Ontario
Executive- Luxury Rental Home Appx 5100 Sq.Ft in Kleinburg Village Calling !!! This Massive 5100 Sqft Of Above Grade Living Space Just 3 Years New Located In Prestigious Kleinburg Summit Community. This Modern House Comes With 6 Big Bed Rooms All With Attached Washroom ( 1 Bedroom with Full Washroom On The Ground Floor) , 6 Washrooms , Very Open Concept ,With Tons of Sun Light Through Out The Day . Backyard Is Fully Fenced , Main Floor Comes With 10 Ft Ceiling & 9 Ft Ceiling On 2nd & Basement . The House Has Triple Car Garage With Huge Drive Way To Park Additional 6 Cars, Custom Kitchen W/Imported Counters And An Additional Full Spice Pantry With Its Own & Extra Dishwasher Installed , Massive Eat-In Centre Island, Big Laundry Room ON The Second Floor. The House Comes With Hardwood Floors, Designers Tile, Iron Railings, Marble Tops In In Suites. This Is Located In The Vicinity Of The Famous Kleinburg Village Which is Popular & Filled With With Renowned Restaurants , Chop House , Cafes , Ice Cream Parlours and Pizzerias. This Area Is Also Known For Golf Courses , Trails , Parks , School & Great Proximity To Various Highways Such As Highway 427 , 400 , 27 & 7. You are 15 Minutes From The Airport , 12 minutes To Wonderland , 15 Minutes To Vaughan Mill Malls. Welcome To 103 Firs Nations Tr, Kleinburg. Tons Of Storage , Sun Light Filled , Closets Between Garage Entrance To Home , Large Powder Room. Pictures are with staged Items. Tenant Shall Be Responsible For All Utilities Such As - Gas , Hydro , Water , Water Heater (id:55499)
Homelife Maple Leaf Realty Ltd.
1408 Blackmore Street
Innisfil (Alcona), Ontario
STYLISH, SPACIOUS & READY TO IMPRESS! This newer, show-stopping home in Alcona offers over 2,400 sq ft of elegant living space, packed with modern upgrades and sleek finishes. Nestled in a neighbourhood near dining, shopping, recreation, schools, parks and Innisfil Beach Park, this impressive property delivers unmatched convenience and luxury. Striking curb appeal presents a stone and brick exterior, elegant arched windows, and a covered front porch with a grand double-door entry. An attached double-car garage and four additional driveway spaces ensure plenty of parking. Step inside to a sun-filled interior where expansive windows flood the space with natural light. The spacious kitchen is a chefs dream, boasting sleek grey cabinetry, quartz countertops, a stylish tile backsplash, black stainless steel appliances, and a large peninsula with seating. The eat-in area showcases a modern feature wall and a walkout to the backyard. The adjacent cozy family room features an electric fireplace, while the expansive great room stuns with a soaring two-storey ceiling and a unique mid-level layout. Custom light fixtures throughout elevate the aesthetic. The primary suite is a true retreat, featuring a walk-in closet and a luxurious ensuite complete with a freestanding soaker tub, glass-enclosed shower, and double vanity. The spacious, unspoiled basement offers endless potential, whether you dream of a home theatre, gym, or extra living space, the possibilities are endless! Enjoy outdoor living in the fenced backyard, providing privacy and secure space for kids, pets, or entertaining. This exceptional #HomeToStay delivers style, space, and an unbeatable location! (id:55499)
RE/MAX Hallmark Peggy Hill Group Realty
515 - 37 Galleria Parkway
Markham (Commerce Valley), Ontario
Luxury Living with Park Views at Parkview Towers, Markham. Experience sophisticated urban living at Parkview Towers. This stunning 2-bedroom, 2-bathroom condominium offers a rare blend of luxury, comfort, and breathtaking views of Ada Mackenzie Park. Step into a sun-drenched open-concept living space, where the living room and kitchen merge seamlessly. The heart of this home is a modern kitchen featuring a spacious center island, perfect for entertaining. Expansive windows flood the space with natural light, creating a warm and inviting atmosphere. Enjoy the coveted southern exposure from your private balcony, accessible via two walkouts. Overlooking the lush greenery of Ada Mackenzie Park, this outdoor oasis is ideal for relaxation and enjoying the views. The master suite offers a tranquil retreat with a luxurious ensuite bathroom. The second bedroom provides ample space for guests or a home office. Both bathrooms feature modern fixtures and finishes. Parkview Towers boasts an array of exceptional amenities, including a 24-hour concierge, state-of-the-art fitness center, indoor pool, party room, theatre room, and card room. A guest suite is available for visitors. This exceptional residence includes the rare and highly valued benefit of two underground parking spaces, providing secure and convenient parking for residents. Located in a prime Markham location, Parkview Towers offers unparalleled convenience. Enjoy walking distance to public transit, major highways, a variety of restaurants, and grocery stores. This is more than a condominium; it's a lifestyle of luxury and convenience. (id:55499)
Royal LePage Rcr Realty
32 Brandon Crescent
New Tecumseth (Tottenham), Ontario
DESIGNER FINISHES, PERSONALIZED STYLE, & BUILT FOR COMFORT! Welcome to the Townes at Deer Springs by Honeyfield Communities. This brand-new interior unit brings bold design and effortless function together in a layout made for modern living. With 3 spacious bedrooms, 2 full bathrooms, plus a convenient powder room, every inch of this home is thoughtfully crafted to meet todays lifestyle. Buyers can personalize their space with a selection of high-end designer finishes, while modern trim, sleek railings, elegant oak-finish stairs, and smooth ceilings add a polished touch. The main floor impresses with 9 ft ceilings and premium laminate flooring that continues to the upper level. An open-concept kitchen features tall upper cabinets, quartz countertops, a large island, pot lights, and high-end stainless steel appliances. The primary bedroom offers a walk-in closet and a modern ensuite with a framed glass shower, a large vanity, and the option to add dual sinks. Two additional bedrooms include double closets, with one offering access to a private balcony. The versatile lower-level office features a French door entry and a garden door walkout to a deck, with the basement offering a blank canvas. A smart laundry system adds convenience with a white front-load washer and dryer, upper cabinets, and hanging rod. Enjoy two balconies with glass railings, a fenced backyard, an oversized single-car garage, and extra driveway parking. Low fees cover maintenance of front and side yards, parkette and main entrances, roof repairs due to leaks, shingle replacement & more. Enjoy the best of community living with nearby parks, schools, dining options, a golf course, a community/fitness centre, and daily essentials, all minutes away. Every corner of this townhome invites you to live the life youve always imagined! Images shown are not of the property being listed but are of the model home and are intended as a representation of what the interior can look like. (id:55499)
RE/MAX Hallmark Peggy Hill Group Realty
365 - 90 Honeycrisp Crescent
Vaughan (Vaughan Corporate Centre), Ontario
Welcome to this beautiful townhouse located at 365-90 Honeycrisp Crescent in the heart of Vaughan. Offering a perfect combination of modern design and comfortable living, this home is ideal for families or professionals seeking a spacious and convenient lifestyle.With three generously sized bedrooms, each filled with natural light and ample closet space, this home provides the perfect sanctuary for rest and relaxation. The open-concept living and dining areas create a bright and inviting atmosphere, making it an ideal space for both everyday living and entertaining. Enjoy the convenience of a private garage and additional parking spaces, ensuring you'll always have a place to park. The townhouse is nestled in a family-friendly neighborhood, just moments from parks, shopping centers, schools, and public transit. Vaughan Mills Mall, Canadas Wonderland, and the Vaughan Metropolitan Centre (VMC) are all within easy reach, offering a variety of dining, entertainment, and recreational options. Don't miss the chance to make this beautiful townhouse your next home. Schedule a viewing today and experience all that this incredible property has to offer. (id:55499)
RE/MAX Gold Realty Inc.
19 Logan Court
Whitchurch-Stouffville, Ontario
An elegant, estate-style family residence nestled on a prestigious 1.07-acre lot, tucked away on an exclusive cul-de-sac of just nine distinguished homes, overlooking the lush fairways of the Club Link Emerald Hills Golf Course. Set on a premium 174' x 263' expansive lot and surrounded by mature trees, this home offers unmatched privacy and serenity. Boasting nearly 6,000 square feet of refined living space (3,940 sq. ft. above grade + 2,012 sq. ft. on the lower level), the home is enveloped with natural light from expansive floor-to-ceiling windows and multiple walkouts, offering breathtaking views of the surrounding landscape from every principal room and bedroom. The formal living and dining rooms are both adorned with French doors and graceful east-facing views. A grand family/great room, framed by stately columns, features a stunning fireplace, floor-to-ceiling windows, and direct access to the lush west-facing garden, a perfect setting for entertaining and family life. The family-sized eat-in kitchen opens seamlessly to the great room and garden, further enhancing the homes effortless flow and welcoming ambiance. The private primary suite is thoughtfully situated in its own wing and enjoys tranquil views of the garden and golf course. It includes an expansive walk-in closet and a spa-inspired 6-piece ensuite. Three additional generously sized bedrooms, each with spacious closets and picturesque views of the expansive grounds and golf course, are complemented by two well-appointed bathrooms, completing the second level. The lower level extends the homes living space with a media room, spa room, gym, home office, and recreation area ideal for both relaxation and growing families. A 3-car built-in garage with direct access to the mudroom offers everyday convenience, while the professionally landscaped grounds provide a serene and picturesque outdoor retreat. (id:55499)
Royal LePage/j & D Division
605 - 9560 Markham Road N
Markham (Wismer), Ontario
A Clean, Bright 1 bedroom, 1 bath condo in THE MARK 1 Wismer Community!!! Spacious open concept layout with 9ft ceilings and walkout to private terrace balcony. Directly across the street from Mount Joy Go Station!! A short walk to banks, restaurants, grocery stores and so much more! One parking space and locker included!! A perfect location for commuters that use the GO to get downtown. (id:55499)
Union Capital Realty


