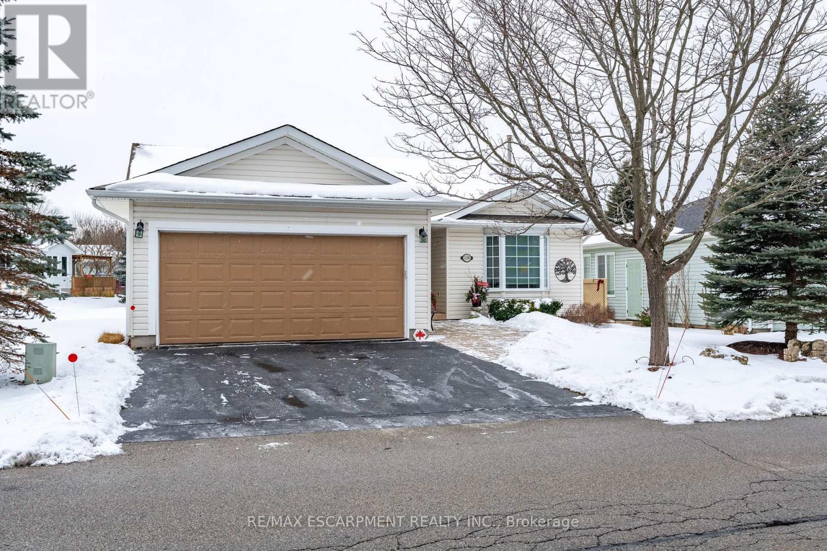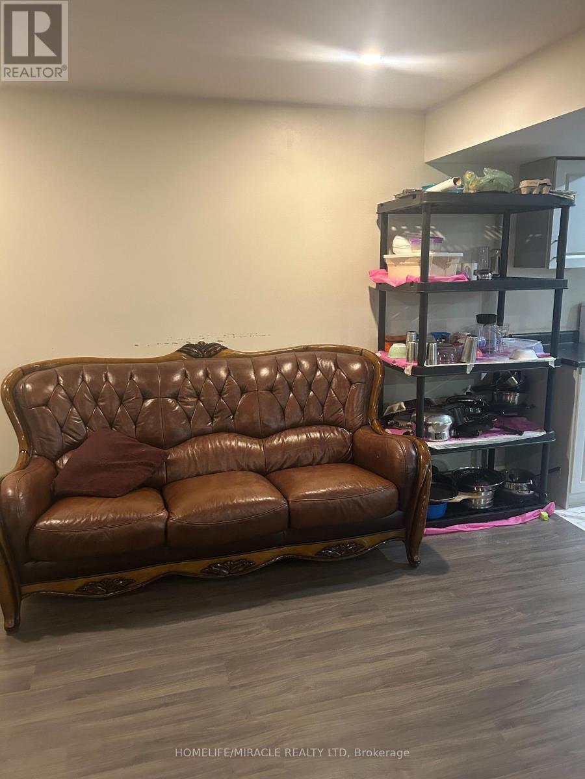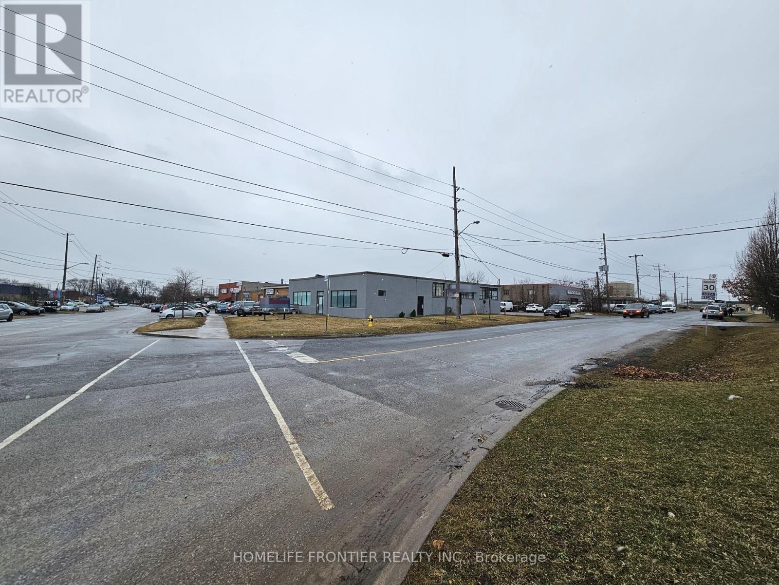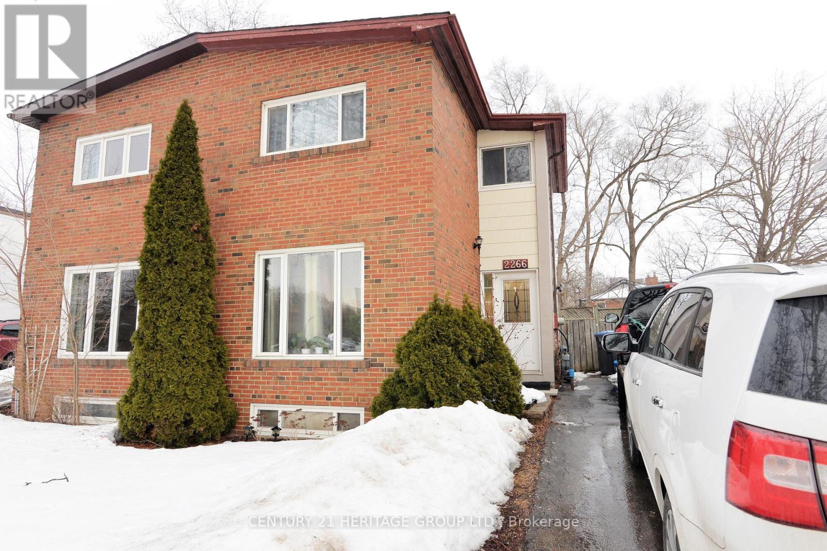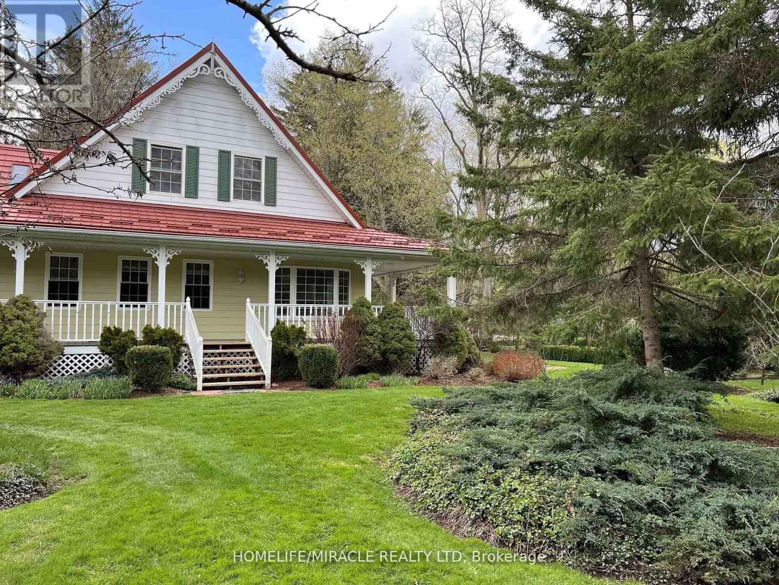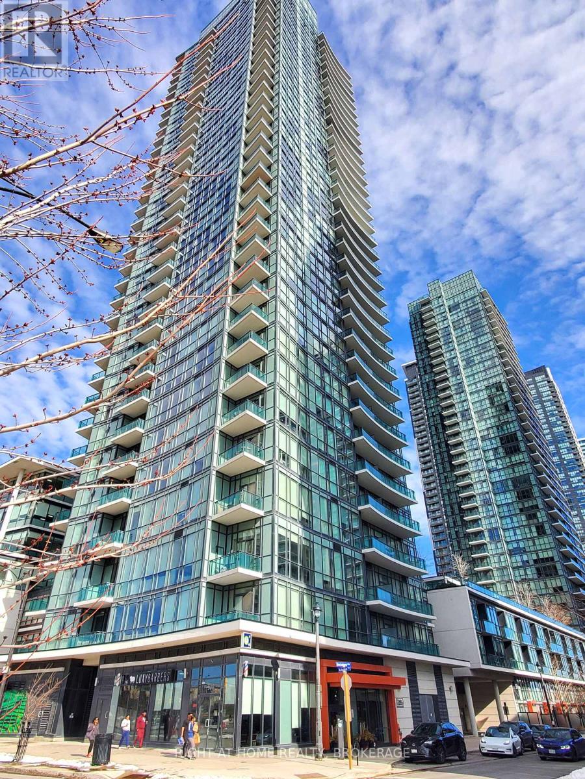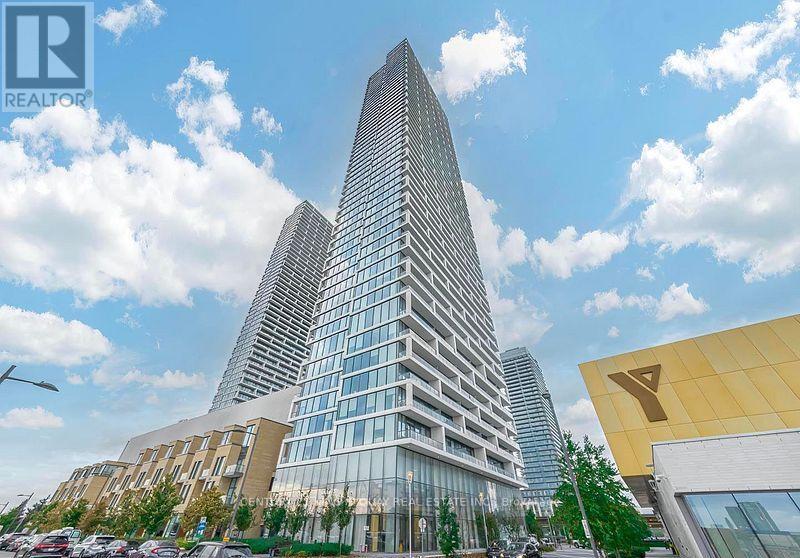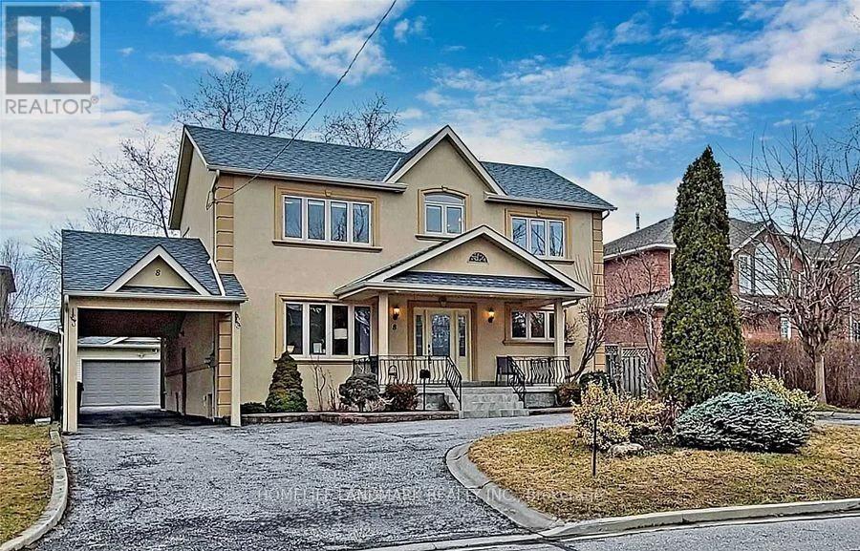102 Connelly Drive
Kitchener, Ontario
Welcome to 102 Connelly Drive, a charming semi-detached home nestled in the heart of Kitchener sought-after Forest Heights community. Perfectly located near excellent schools, parks, nature trails, major highways, and amenities like shopping, hospitals, and public transit offering an unbeatable lifestyle for families and commuters alike. Built in 1988 and lovingly maintained, this 2-storey home offers 3 spacious bedrooms, 2 full bathrooms, and over 1,400 sq ft of finished living space. The main floor boasts an open-concept living and dining area filled with natural light, perfect for everyday living and entertaining. The updated kitchen is bright and functional, with plenty of storage and walkout access to the backyard. Upstairs, enjoy a large primary bedroom with generous closet space, plus two additional bedrooms and a full bath. The fully finished basement offers a versatile recreation room, a second full bathroom, and laundry perfect for family movie nights, a home gym, or guests. Recent updates include a new roof (2022) and modern mechanicals for year-round comfort. Outside, a private double-wide driveway fits 3 cars, plus an attached garage for added convenience. The south-facing backyard is ready for your summer gatherings!This is your chance to settle into a family-friendly, quiet neighborhood close to everything you need. Flexible closing available move in and start your next chapter at 102 Connelly Drive! (id:55499)
Exp Realty
10 Elgin Street
Woolwich, Ontario
Welcome to 10 Elgin Street, a rare opportunity to own vacant residential land in the heart of Conestogo Village. This approximately 0.5-acre lot offers the perfect canvas to design and build the custom home youve always envisioned.Nestled in a peaceful, established neighbourhood and just minutes to Waterloo, this property blends the tranquility of small-town living with the convenience of nearby city amenities. With mature trees and a generous lot size, there's ample space for your ideal layout, garage, and even a backyard oasis.Half-acre lot, Build-ready residential zoning, Minutes to Waterloo, St. Jacobs, and where Conostogo River meets Grand River, Quiet street in a family-friendly communityDont miss your chance to bring your vision to life in one of Waterloo Regions most desirable communities. (id:55499)
Exp Realty
525 Riverside Drive
St. Joseph, Ontario
Welcome To 525 Riverside Drive Where Charm And Elegance Greets You From The Moment You Arrive. This 3 Bedroom 2 Bath Waterfront Home Offers All The Must Haves. Step Inside To A Large Beautifully Appointed Upgraded Kitchen That Offers Built In Appliances, Granite Countertops And A Large Island Perfect For The Gourmet Chef And Entertainer. The Bright Eat In Kitchen Overlooks The Beautiful Westerly Views Of The Channel. Escape To Your Indoor Hot Tub And Sit Back And Relax In The Afternoon Or Enjoy Stunning Evening Sunsets. The Formal Dining Room Features A Fireplace Making For A Warm And Inviting Atmosphere For Large Gatherings. . Walk Through To A Large Living/Family Room Which Also Offers Beautiful Views. This Well Appointed Home Also Features A Master Bedroom With A Private Ensuite And Walk In Closet. Outside You'll Also Find A Detached Garage/Workshop. A BONUS GARAGE WITH A LARGE BUNKIE Upstairs Perfect For Additional Guests And Family Visits. The Bunkie Features A 3 Piece Washroom, Sauna, Propane Heat, An Extra W/D and Refrigerator. This Home Is A Must See! Don't Miss Your Chance To View This Home. (id:55499)
Royal LePage Real Estate Services Ltd.
120 Glenariff Drive
Hamilton, Ontario
Welcome to 120 Glenariff Drive, located in Freelton. Discover this beautifully upgraded bungalow in a sought-after adult community, offering 1,585 square feet of thoughtfully designed living space. The main floor showcases premium finishes, including engineered hardwood and elegant tile flooring throughout, plus crown mouldings and modern pot lights that enhance the open, airy layout. The large, open-concept design is perfect for both entertaining and everyday living, with natural light streaming through every corner. The bright sunroom provides a serene space to relax, while the convenience of main-floor laundry discreetly located in the linen closet adds a practical touch. This home features two spacious bedrooms, including a luxurious primary suite with a three-piece ensuite and a walk-in closet. A second full bathroom adds functionality for guests or family. Laundry hookups are available in the upstairs hall closet, offering the option for a convenient second-floor laundry setup if desired. The partially finished basement offers versatile additional space to suit your needs. Located in a peaceful neighbourhood with access to community amenities like the inground saltwater pool, community center with party and games room, full kitchen for events, library, billiards room, shuffleboard, sunroom, gym, hiking trails and more. 120 Glenariff Drive is a stylish and low-maintenance retreat, perfect for enjoying a vibrant lifestyle. RSA (id:55499)
RE/MAX Escarpment Realty Inc.
363 Barton Street E
Hamilton (Landsdale), Ontario
Mixed Use Opportunity In Landsdale Area! Located in the heart of Barton Village, a vibrant hub for independent businesses and entrepreneurs, this area thrives on collaboration and community pride. Turnkey 4 Unit Building - 3 Residential, 1 Commercial, Fully Tenanted And All Units Renovated With AAA+ Tenants. All Appliances owned and in working condition including Fridge, Stove, Dishwasher, Washer/Dryer Combo For All Residential Units. Three Parking Spaces with the building! Conveniently situated with bus transit at the doorstep, a short walk to the West Harbour GO station, and quick access to the403. Join a thriving business community alongside top retailers like Motel, BAB, MaiPai, and Elder Camp cafe, Maisy's Pearl Oyster bar, Barton Lettuce, and popular J.Waldron Butchers! NOI of approximately 55k. Zoning Verification, And Leases Can Be Provided With An Accepted Offer. (id:55499)
RE/MAX Millennium Real Estate
31 Frontier Drive
Kitchener, Ontario
Welcome to 31 Frontier Drive! This home offers two rooms for lease-one in the basement and one on the second floor. The basement features a shared kitchen, laundry, and family room. The lease includes all utilities and WiFi for a hassle-free living experience. Located in a quiet, family-friendly neighborhood, the home provides easy access to public transit, shopping, parks, and other amenities. Ideal for students or professionals seeking a comfortable and convenient place to call home. (id:55499)
Homelife/miracle Realty Ltd
13 Racine Road
Toronto (West Humber-Clairville), Ontario
Excellent corner industrial property for sale at 13 Racine Rd, Etobicoke. Features include E1zoning for versatile use/development potential, spacious parking lots, and newly installed freezer/cooler storage. Prime location with excellent highway (401/427) and airport access. Generous site size (approx. 16,000sf). Ideal opportunity for use, development, or business acquisition. (id:55499)
Homelife Frontier Realty Inc.
2266 Brookhurst Road
Mississauga (Clarkson), Ontario
Discover this beautifully maintained 3-bedroom, 2-bathroom semi-detached home, perfectly situated in the serene and sought-after Clarkson neighborhood. The main level boasts stunning hardwood flooring, a spacious kitchen, a bright and inviting living room, and a separate dining area ideal for entertaining. Upstairs, you'll find generously sized bedrooms with hardwood floors and a well-appointed bathroom. Step outside to your private, fully fenced backyard oasis featuring a deck, and vibrant perennial garden. Whether you're hosting summer barbecues or enjoying a peaceful morning coffee, this outdoor space is perfect for relaxation and gatherings. The finished basement provides additional living space, offering a large recreation room, a second bathroom, laundry facilities, and ample storage. Additional features include parking for three cars and an unbeatable location! You're just a 10-minute walk to Clarkson GO Station, making commuting a breeze. Plus, enjoy close proximity to top-rated schools, preschools, parks, a community center, library, shopping, major highways, and all essential amenities. Vacant Property. (id:55499)
Century 21 Heritage Group Ltd.
115 King Street
Caledon, Ontario
This magical property will whisk you away to whole new world. 2 Acres Land, Boosting 250 feet River frontage, 5 bedrooms and 3 washrooms. 2 rooms 2 full washroom on the main floor. Amazing view of Landscaping from Living and dining room. Zoning Residential and Village Commercial (Various uses: 1. Animal Hospital 2. Business Office, 3. Clinic, 4. Financial Institution, 5. Fitness Centre 6. Outdoor events (weddings, birthday parties) 7. Restaurant 8. Retail Store 9. Training Facility and many more uses. See attached Uses list. Live and work on the same place. (id:55499)
Homelife/miracle Realty Ltd
11 Passmore Avenue
Orangeville, Ontario
Extremely Well-Maintained Fully Detached Home on Premium 50-Foot Lot in a Mature Family-Oriented Neighbourhood. This lovingly cared-for home sits on a wide 50-foot premium lot in a desirable, family-friendly area. With a full double-wide driveway and no sidewalk, you'll enjoy ample parking. The fully detached property features numerous recent updates and is move-in ready.The brand-new paved driveway leads to an insulated and heated garage with direct access into the main floor laundry room, featuring a newer washer and dryer with steam functions. The modern, fully remodelled kitchen includes a motion-sensor faucet, plenty of cupboard space, and a pantry ideal for busy family living.The main floor offers a bright and functional layout, featuring a cozy family room and a spacious living and dining room combination with large windows that let in plenty of natural light throughout the day a WETT-certified fireplace for added warmth and comfort. Sliding patio doors open directly onto an extra-large deck, a perfect space for summer BBQs, outdoor dining, and family gatherings. The fully fenced backyard is beautifully landscaped with low-maintenance perennials, a garden shed, and hardwired lanterns for effortless evening lighting. Upstairs, you'll find a spacious primary bedroom with a walk-in closet and an updated 4-piece bathroom. The fully finished basement adds even more living space, featuring a 4th bedroom, rec room, office nook, a 2-piece bathroom with a rough-in for a stand-up shower, and a workshop for hobbies or storage. Other updates include some new windows and numerous modern touches throughout the home. Located in a convenient school catchment zone, this home offers exclusive access to St. Andrew Catholic Schools' Extended French program and Credit Meadows Elementary, both highly regarded in the community. Schools, parks, public transit and shopping are all just minutes away! (id:55499)
Right At Home Realty
23 Falling Leaf Drive
Caledon, Ontario
A true showstopper! This stunning semi-detached home is located in one of the most sought-after neighborhoods in rural Caledon, built in Sep 2016. Featuring a grand double-door entry, open-concept living and dining area, oak stairs, soaring 9 ft. ceilings on the main floor, and a walkout to a beautifully crafted wooden deck with a backyard Gus's Valve is perfect for entertaining. The custom kitchen is a chef's dream, with quartz countertops and a stylish backsplash. Freshly painted throughout. The spacious master suite offers a walk-in closet, an additional oversized closet, and a luxurious 5-piece Ensuite. All bedrooms are generously sized, providing comfort and functionality. The Professionally Finished Basement, with its Separate Laundry, side Separate Entrance, and brand-new kitchen, is ideal for the extended family. Professionally landscaped front and backyard add to the home's curb appeal. It is located just minutes from Highway 410 and within walking distance of Southfield Community Centre, parks, schools, shopping, and all major amenities. (id:55499)
Homelife/miracle Realty Ltd
Lower Level - 16 Arkley Crescent
Toronto (Willowridge-Martingrove-Richview), Ontario
Welcome to Lower Level at 16 Arkley Crescent. Basement Unit with Sunroom. This brand-new, fully renovated lower-level suite offers a modern and spacious living environment in a highly desirable neighbourhood, just minutes from Toronto Pearson Airport. Perfect for individuals, couples, or small families seeking comfort, privacy, and convenience.The basement features an open-concept layout with a large family room and dining area, creating a warm and inviting space for everyday living. The brand-new kitchen is equipped with quartz countertops, stainless steel appliances, and stylish cabinetry, providing both functionality and a contemporary feel.This unit includes two generously sized bedrooms and a beautifully designed modern three-piece bathroom. Large windows allow for ample natural light, while pot lights throughout enhance the bright and comfortable atmosphere. The thoughtful layout makes this space ideal for in-laws, working professionals, or tenants looking for a private living area.Tenants will have shared access to the backyard, perfect for relaxing or casual gatherings. One parking spot is included with the rental. The home is conveniently located near highways, public transportation, parks, schools, and all essential amenities.Be the first to enjoy this freshly completed basement unit. It offers a rare opportunity to live in a quiet and established neighbourhood with all the benefits of modern living. (id:55499)
RE/MAX Hallmark Realty Ltd.
Upper Level - 16 Arkley Crescent
Toronto (Willowridge-Martingrove-Richview), Ontario
Welcome to Upper Level of 16 Arkley Crescent, Main Floor Unit. This beautifully renovated bungalow is ideally located just minutes from Toronto Pearson Airport and offers a comfortable and stylish living space perfect for professionals or families. The main floor unit features approximately 1,200 square feet of bright and modern interior living, designed with both functionality and elegance in mind.The home features a spacious chefs kitchen equipped with quartz countertops, brand-new stainless steel appliances, custom-built cabinetry, and a custom built-in hood. The engineered hardwood floors add warmth and continuity throughout the space. The open-concept layout flows seamlessly into a generous dining room and an elegant living room filled with natural light, making it ideal for both daily living and entertaining.The main floor includes three well-appointed bedrooms and a fully updated four-piece bathroom, with modern finishes and thoughtful design. Pot lights throughout the home provide a bright and welcoming ambiance. Tenants will have shared access to the beautifully maintained backyard, a great space for outdoor enjoyment and casual gatherings. Two parking sppot are included with the rental. A portion of utilities are not included. There is also the option to rent the entire house, including the fully finished lower-level suite, for those seeking additional space or multi-generational living arrangements. Property is conveniently located close to major highways, public transportation, schools, parks, and all essential amenities.Be the first to enjoy this freshly renovated main floor unit. This is a unique opportunity to live in a highly desirable neighbourhood in a home that offers both quality and comfort. (id:55499)
RE/MAX Hallmark Realty Ltd.
303 - 263 Georgian Drive
Oakville (Ro River Oaks), Ontario
No detail was overlooked in the professional renovation of this luxurious executive townhome. Nestled in the highly desirable Oak Park neighbourhood of Oakville, it offers the perfect balance of convenience and natural beauty, with easy access to local amenities, scenic trails, and parks, as well as being just minutes from major highways. Highlights include Kitchen Aid appliances, elegant porcelain countertops with waterfall edge and backsplash, stunning oak wood flooring, modern lighting, and California shutters throughout. The expansive patio, equipped with a gas line, is ideal for entertaining. Additional storage space is provided with a garage, driveway, and locker below. (id:55499)
Royal LePage Burloak Real Estate Services
420 - 9 Mabelle Avenue
Toronto (Islington-City Centre West), Ontario
Built by Tridel, One of Toronto's Most Renowned Builders!! This Spacious Condo Unit with Parking Offers Modern Elegance and a Serene Roof Top Garden View from Inside The Unit! With Tasteful Finishes and Freshly Painted Interiors, This Unit Features a Large Open-Concept Living/Dining Area & a Large Bedroom with Large Window! Located in a Luxury, Modern Building, Residents Enjoy Hotel-Inspired Amenities Including, Rooftop Deck/Garden with BBQ Area, indoor Pool, Fitness Centre, Sauna, Party Room, Theatre Room, 24 Hour Concierge plus so much more! Prime Location Steps from Islington Subway, Trendy Restaurants and Shops on Bloor, Parks, and Schools. Conveniently Close to the QEW, Hwy 427, Pearson Airport, and Just a 20-Minute Drive to Downtown Toronto. Experience the Perfect Blend of Luxury and Convenience in this Fantastic Unit. Don't Miss Out! Parking Included! Freshly Painted!Brokerage Remarks (id:55499)
Right At Home Realty
684 Harrison Road
Milton (Tm Timberlea), Ontario
A true gem of a home situated in the heart of Milton's most sought after neighbourhood. The meticulously maintained 3 +1 bed property features a four-car driveway and a spacious double car garage, with a storage loft. The inviting foyer with 2-story ceilings allowing for lots of sunlight welcomes you into living spaces that effortlessly flow from room to room. The main floor features a kitchen, living room, a formal dining room for your dinner parties and a family room with a cozy wood-burning fireplace with patio doors leading to the backyard oasis. The maintenance-free composite deck, complete with awning, steps down to a flagstone patio area and overlooks the extremely private yard with no neighbours directly behind. Landscaping right out of a magazine, with seating areas, large trees and plants designed to offer beautiful colour all season long, surround the heated inground pool ensuring the best of fun and tranquility. A few steps down and at the back of the yard lead you to a private relaxation area. The window from the updated kitchen with island, quartz counter tops and plenty of storage, offers another view of the yard. A convenient powder room and main floor laundry/mud area, with outside access allows easy living. The large primary suite has a walk-in closet and updated 4 piece bath. It is hard to find homes like this with large 2nd and 3rd bedrooms, complete with another 4 piece bath. Down the stairs is the thoughtfully laid out recreation room where the family can have loads of fun hanging out around the wet bar and enjoying the gas fireplace. This level has the 4th bedroom/office, a workshop and lots of storage. Walking distance to schools and parks, with shopping and amenities close by. This location cannot be beat. (id:55499)
RE/MAX Real Estate Centre Inc.
21 Veteran's Way
Orangeville, Ontario
Charm, Convenience & Serenity. Nestled in Orangeville's sought-after west end, this cozy, updated bungalow on a rare half acre lot backs onto a lush forest and will have you wondering how you ever lived anywhere else. Inside, the main floor is a showstopper, featuring unique beamed ceilings, rich wood flooring, and an open-concept layout that seamlessly blends the sitting area, dining room, and custom kitchen. Large windows flood the space with natural light and offer a picturesque view of the beautifully landscaped front yard. The foodie in your family will adore this kitchen, showcasing elegant quartz countertops, an undermount sink, stainless steel built in appliances, soft close white cabinetry, a full pantry closet, and seating at the counter, providing a perfect space for meal prep, homework and evening catch ups. Down the hallway you'll find a stylishly updated bathroom and 3 bedrooms including the primary suite offering a spacious retreat, with 2 large windows looking out to nature, a wall of built in closet space and beautiful crown moulding. The spacious finished basement offers incredible bonus space, ideal for movie nights, a home office and a kids play area. You'll also love the stunning 5-piece bathroom on this level, featuring modern tilework, a double vanity, and convenient stackable laundry. Thoughtfully designed storage nooks throughout the entire home ensure everything has its place, keeping your home organized and clutter-free. Live steps from Orangeville amenities, without sacrificing the peace and privacy of nature. Welcome home. (id:55499)
Exp Realty
2603 - 4099 Brickstone Mews
Mississauga (Creditview), Ontario
CORNER UNIT! Bright south-west sun-filled exposure, views of Lake Ontario, Niagara Escarpment, enjoy both the sunrise and sunset! Large 2 beds/2 full baths + DEN. Stand-up shower. Updated modern flooring, high baseboards, neutral paint & décor, lighting, stainless steel appliances, backsplash, granite counters, commercial sink, 9 ft breakfast bar. Open concept plan, 9 ft ceilings, floor to ceiling windows & sheers. 986 SqFt (builders plans, Birch Model) including large19x5 ft covered balcony with raised composite tiles, sweeping views and overlooking the landscaped gardens. In-suite laundry. Two central furnace/AC units for zoned comfort. Parkside Village Luxury Building & 50,000 SqFt of Amenities, pool, hottub, sauna, gym, yoga, billiards, games room, kids room, movie theatre, library, extensive in/outdoor recreation, rooftop gardens, BBQ, party rooms, lounges, wine cellar, internet lounge, onsite property management, 24hr concierge, ground floor Starbucks & restaurants. Prime Square One location. Walk to GO Transit, Sheridan College, Schools, Parks, amenities galore! Handy underground parking spot, storage locker & bike storage all next to the elevator for easy access. Pride of ownership! Smoke-free, pet-free, spotless home! Move-in ready! (id:55499)
Right At Home Realty
417 - 5 Spooner Crescent
Collingwood, Ontario
Welcome To The View At Blue Fairway, An Upscale Mid-Rise Condo Community By Award-Winning Macpherson Builders, Offering Four-Season Resort-Style Living In The Heart Of Collingwood. This Beautifully FURNISHED 2-Bedroom, 2-Bathroom Condo Is Perfectly Situated With UNOBSTRUCTED VIEWS Of Cranberry Golf Course And Blue Mountain Hills, Offering Both Luxury And Lifestyle In One Of The Regions Most Sought-After Locations. SUITE FEATURES: *Bright, Open-Concept Layout With 9-Ft Ceilings And Stylish Neutral Décor *Expansive Balcony With Glass Railing And Gas Line For BBQ, Ideal For Outdoor Living *Living Room And Primary Bedroom Overlook Cranberry Golf Course; Second Bedroom Faces The Scenic Blue Mountain Hills *Contemporary White Kitchen With Upgraded Stainless Steel Appliances, Under-Cabinet Lighting, Granite Countertops, Gas Stove, Undermount Sink, And Designer Cabinetry *Granite Vanity In The Primary Ensuite And Frameless Glass Shower Door In The Main Bathroom *Upgraded Interior Doors, Closet Organizers, Zebra Blinds, And Modern Lighting *Furnished And Move-In Ready *One UNDERGROUND PARKING SPACE- A Winter Essential For Snow Protection *Private STORAGE LOCKER Conveniently Located Beside The Units Entry Door *Independent Heating/Cooling.COMMUNITY AMENITIES (Located In The Adjacent Recreational Centre):*Fully Equipped Fitness Centre *Outdoor Pool *Kids Playground. LOCATION HIGHLIGHTS: *Steps To Georgian Trail, Cranberry Trail, And Cranberry Marina *Minutes From Blue Mountain Village, Premier Ski Hills, And Georgian Bay Beaches *Close To Downtown Collingwood, Local Shops, A Variety Of Local Restaurants And Cafes *Surrounded By Golf Courses, Forest Trails, And Year-Round Outdoor Recreation.*This Thoughtfully Upgraded Suite Offers The Perfect Blend Of Comfort, Style, And Convenience, With Views And Amenities That Elevate Everyday Living. Available For Long-Term Lease. Dont Miss The Opportunity To Live In One Of Collingwoods Most Picturesque And Well-Connected Communities. (id:55499)
RE/MAX Premier Inc.
2802 - 5 Buttermill Avenue
Vaughan (Vaughan Corporate Centre), Ontario
Welcome to this Stunning, Modern Corner Unit in the Famous Transit City Tower 2, in the heart of Vaughan Metropolitan Centre! Best Value! 950 Sqf + 170 Sqf Surrounding Balcony, 3 Large Bedrooms, 2 Full Modern Bathroom, One Parking, Open Concept, Functional Layout, A Lot of Natural Lights! Exceptional High Rise Residence, Unobstructed Panoramic View, Expansive Floor to Ceiling Window, 9' Smooth Ceiling, Wide Laminate Throughout, Modern Kitchen W Quartz Counter, Built In High End Appliances! Fresh Paint, Neutral Decoration, Mint Move In Condition Like New! Unit Boasts Comfort and Convenience! Unbeatable Location: Steps to YMCA, VMC Subway, Transportation Hubs, Shops, Cafe and Fine Dining. Minutes From York University, Vaughan Mill Mall, Highways. This Master Planned Community Offers Access to a 9-Acre Park, YMCAs 100,000 Sf Fitness & Aquatics Facility. Great Amenities: 24 Hours Concierge, Rooftop Terrace, Party Room, Golf/Sports Simulator and More. Shows 10+++ Immediate or Flexible Possession Available. (id:55499)
Century 21 King's Quay Real Estate Inc.
72 Seaton Drive
Aurora (Aurora Highlands), Ontario
**RARE FIND** - PIE SHAPED RAVINE LOT IN POPULAR AURORA HIGHLANDS! Approx. $150K in recent upgrades, including basement 2025, kitchen 2023, ensuite bath 2023, new electric fireplace 2025, and roof 2022. An exceptional family home in one of Aurora's most sought-after neighbourhoods! Great entry-level price point for a detached home with everything on your wish list, including a double garage, primary bedroom with walk-in closet and renovated three-piece ensuite, three spacious bedrooms, family room with electric fireplace and walkout to ravine views, dining room combined with living room, plus a full finished basement! Close to Regency Acres P.S., St. Joseph Catholic E.S. (French), Aurora High School, Confederation Park, Case Woodlot, shopping and more! Main living areas were freshly painted in 2025. Most windows, including the front door and glass sliding doors, are updated. Furnace 2015, Roof 2022, updated windows approx. 2011. (id:55499)
Century 21 Heritage Group Ltd.
4905 - 950 Portage Parkway
Vaughan (Vaughan Corporate Centre), Ontario
Luxury Living in the Heart of Vaughan! Step into this stunning 2-bedroom, 2-bathroom high-floor condo at Transit City 3, Designed for modern living, this bright and airy unit features 9-foot ceilings, floor-to-ceiling windows, and sleek laminate flooring throughout. The open-concept kitchen boasts quartz countertops, built-in appliances, and contemporary finishes, making it perfect for both everyday living and entertaining. Located in the Vaughan Metropolitan Centre, you're just steps from the VMC Subway, YRT Bus Terminal, YMCA, and a 9-acre park. Enjoy unparalleled convenience with easy access to Highways 400, 407, and 7, as well as nearby York University, shopping, dining, and entertainment. Bonus: High-speed Bell FIBE Internet included. Dont miss this rare opportunity to live in one of Vaughans most sought-after communities. Available for lease from March 6th-schedule your viewing today! (id:55499)
RE/MAX Crossroads Realty Inc.
6 Glenheather Terrace
Toronto (Rouge), Ontario
Executive luxur living! *** almost 5000 SF finished area *** Backing onto ravine *** Walkout basement *** Soaring 2 storey foyer *** Exceptional 4+1 bdrm, 5 bath home offers unparalled luxury and sophistication. Huge room sizes *** Renovated kitchen with quartz counters, pantry and breakfast area overlooking ravine! Primary bedroom with sitting area, luxury ensuite , walk-in closet and makeup area. 2nd primary bedroom with ensuite. 2 Skylights. Finished walkout basement with 2nd kitchen. Enjoy tranquil moments on the patio, surrounded by lush greenery and the natural beaut of the ravine. Fabulous area. Walk to Catholic and public schools, parks. Close to TTC and 401. Immaculate condition - just move in! (id:55499)
RE/MAX Crossroads Realty Inc.
Basement B - 8 Clydebank Boulevard
Toronto (L'amoreaux), Ontario
Rare Find Gorgeous House W/ Circular Driveway, Beautiful Brand New Studio Unit (Basement) w/Separate Entrance, Kitchen, Bath. Large Backyard W/Patio. 1 or 2 parking spaces available.Tenant to pay 25% of utilities. Internet included. No pets. No smokers. (id:55499)
Homelife Landmark Realty Inc.




