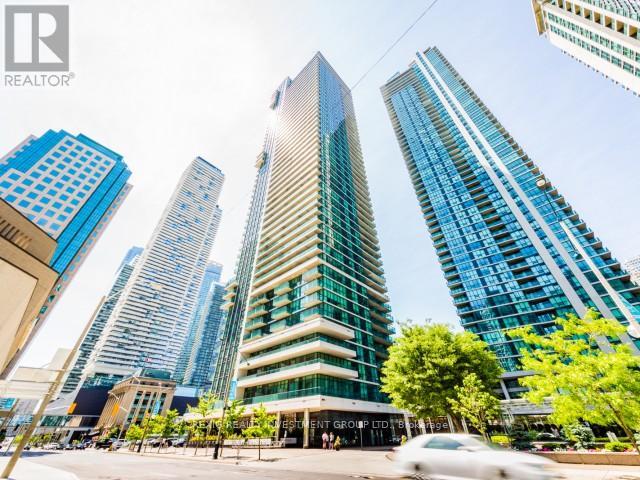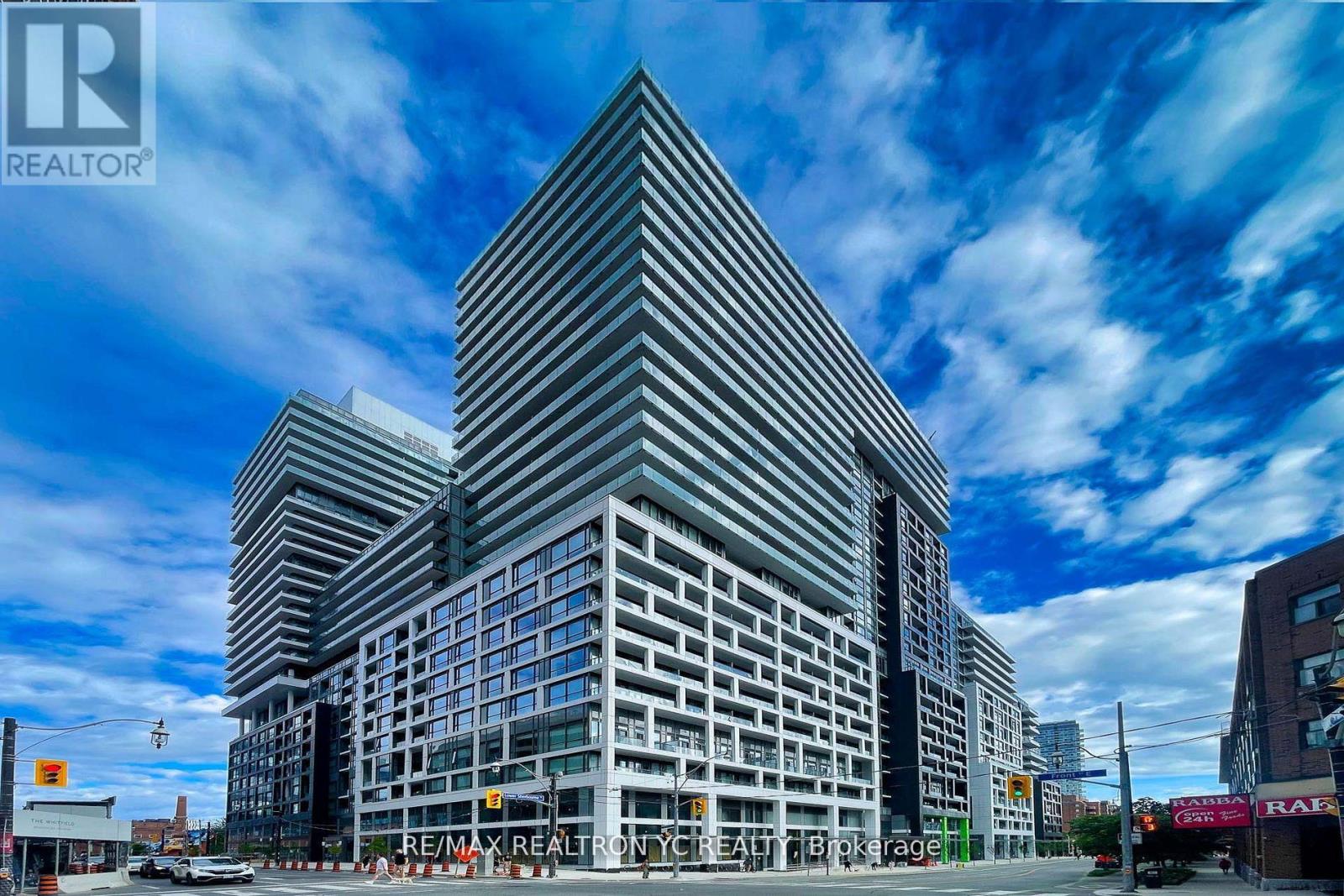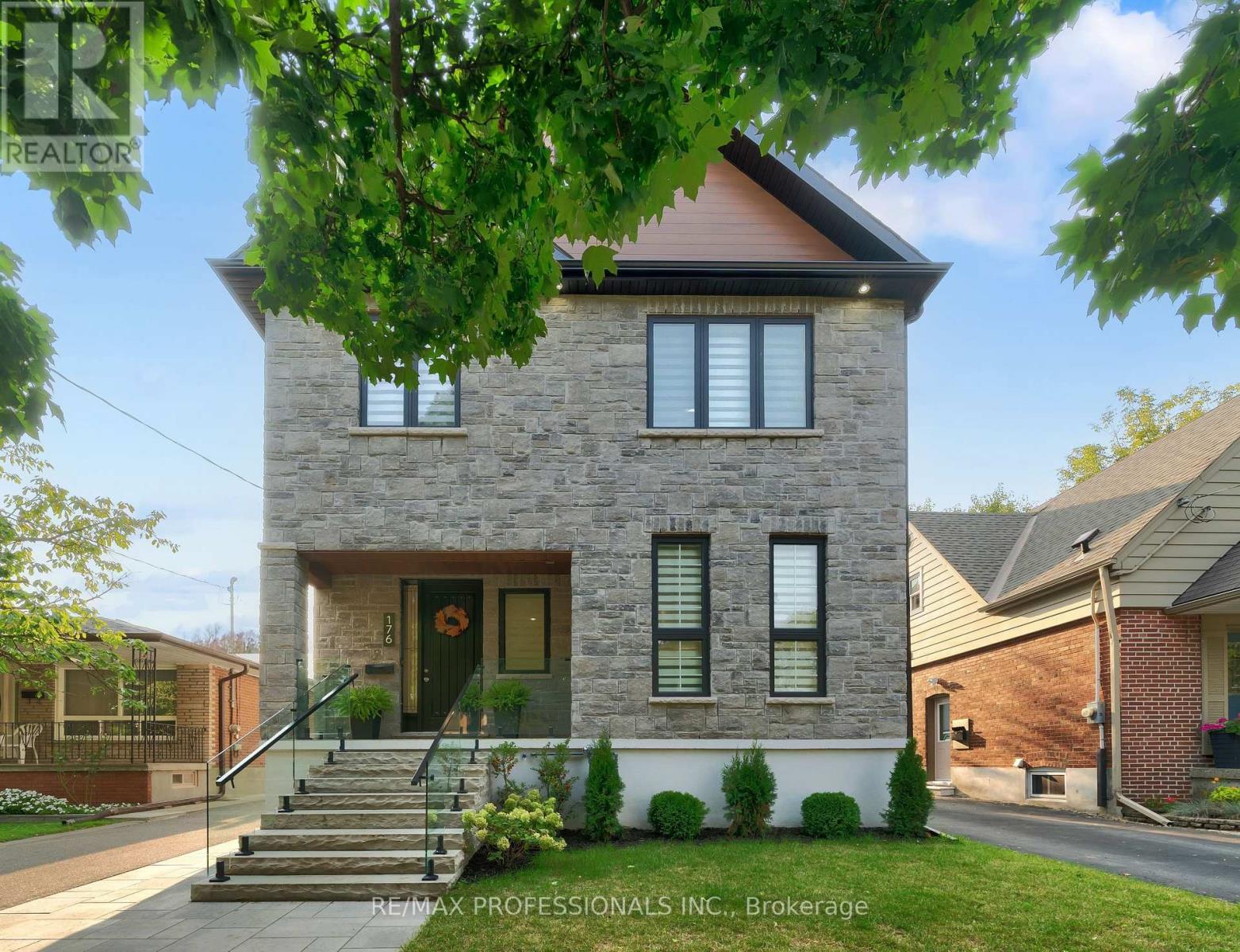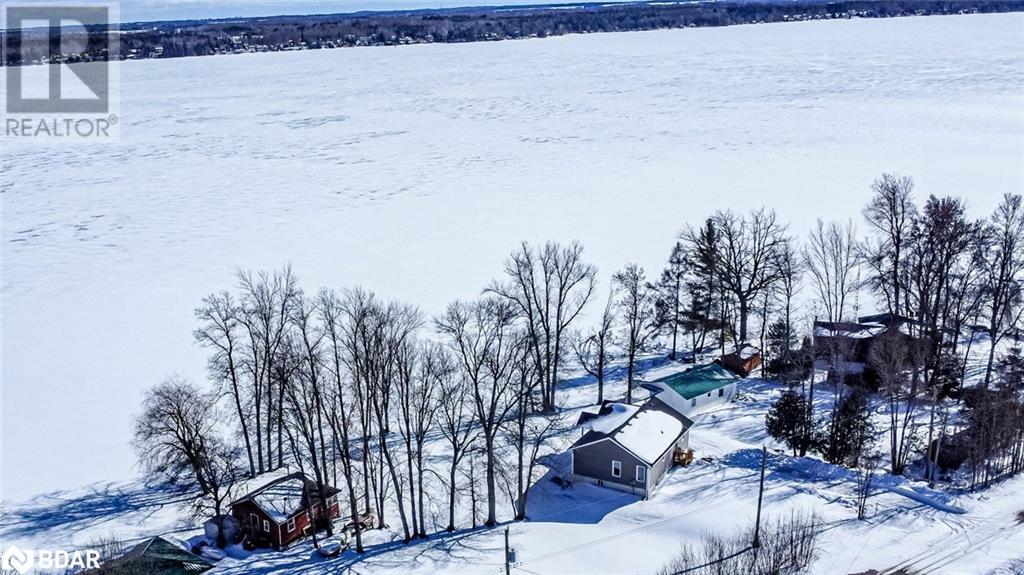304 - 33 Bay Street
Toronto (Waterfront Communities), Ontario
Location! Location! 9 Foot Ceilings, Floor To Ceiling Windows, S/S Appliances, Marble Countertops, Laminate Floors In Living Room, Dining Room And Kitchen. Open Balcony, CN Tower View! Calling All Executives! Minutes To Entertainment District, Theatre and Financial Districts, Rogers, Union Station and TTC At Your Doorstep! Walk To The Lake! Amazing Recreational Facilities With 3000 Square Foot Gym, Indoor Pool, Whirlpool, Dry Sauna, Steam Room, Tennis and so much more! Amazing Location and Building With So Much To Offer. Seeking A+ Tenant The Pinnacle A Prestigious Address In the Heart Of The City! (id:55499)
Rexig Realty Investment Group Ltd.
1301 - 50 Power Street
Toronto (Moss Park), Ontario
IIntroducing an exceptional opportunity with one of the best views in the city! This modern and contemporary corner suite is located at Power and Adelaide St E, within a vibrant, locally built neighborhood. The 2-bedroom plus den unit offers stunning, unobstructed views to the East and North, providing a perfect backdrop for urban living. Boasting 9-foot ceilings throughout and laminate flooring, the open-concept layout is both spacious and functional. The L-shaped kitchen is designed for modern living, seamlessly connecting to the dining area. The separate living space features a walk-out to a private balcony, ideal for relaxing or entertaining. The primary bedroom includes a walk-in closet and a luxurious ensuite bath, with two side windows offering breathtaking views of both the North and East. The second bedroom is well-sized, with a large closet and clear views to the East. The den is versatile, making it perfect for an office or an additional bedroom. Hotel-like amenities designed to enhance the living experience, including an outdoor swimming pool and a dog spa. Situated just steps from the vibrant shops and restaurants of King St. East and the Canary District, this location also offers easy access to TTC, the Downtown Core, and the DVP, ensuring ultimate convenience. Plus, for pet owners, there is a convenient dog park right beside the building, making it easy to enjoy the outdoors with your furry friends. This unit is truly move-in ready, providing a modern living experience in one of the city's most desirable locations. Includes One EV Parking And One Locker (id:55499)
RE/MAX Realtron Yc Realty
1838 - 135 Lower Sherbourne Street
Toronto (Moss Park), Ontario
Presenting a brand new suite located in one of Toronto's desirable, locally built neighborhoods. This contemporary suite features 9-foot ceilings and sleek laminate flooring throughout, creating an open and airy atmosphere. The well-designed layout includes a separate kitchen and living area, with the living room offering a walk-out to a private balcony, perfect for outdoor relaxation. The kitchen is equipped with built-in appliances and a stylish granite countertop, ideal for modern living. The spacious primary bedroom is highlighted by a large window and a generously sized closet. A versatile den, enclosed with a door, offers the flexibility to be used as a second bedroom or a home office. Every inch of this unit has been thoughtfully designed to maximize space, with no wasted corners or unused areas. Situated in a charming neighborhood, youre just steps away from St. Lawrence Market (with Phase 2 openingsoon), grocery stores (No Frills), shops, restaurants, and the Distillery District. With quick access to the Downtown Core, DVP, and TTC, convenience is at your doorstep. This unit is truly move-in ready, offering an ideal blend of modern design and a prime location. **EXTRAS Fidge, Stove, Cooktop, Oven, Dishwasher, Washer & Dryer, All Blinds, All Elfs (id:55499)
RE/MAX Realtron Yc Realty
2516 - 20 Edward Street
Toronto (Bay Street Corridor), Ontario
Welcome Home! This exceptional residence is situated in the prestigious downtown core, offering clear and unobstructed views to the North and East, ensuring an abundance of natural light throughout the daytruly a rare find in downtown. The unit features 9ft ceilings and an open-concept living and dining area that flows seamlessly onto a spacious balcony. High-end built-in appliances enhance the modern aesthetic, while all bedrooms boast large windows, providing ample daylight and eliminating any interior bedrooms or sliding doors. The primay bedroom includes an ensuite shower for added convenience. This prime location is surrounded by renowned amenities, including the Eaton Centre, TMU, major banks, restaurants, and shops. Conveniently located just steps from Dundas Subway Station, this unit comes with one parking space and one locker, making it ready for immediate move-in. Don't miss this opportunity to experience downtown living at its finest! *Includes One Parking and One Locker ** EXTRAS **Never Rented, owner-occupied unit from the start! Refrigerator, Stove/Oven, Microwave, Washer & Dryer, All Elfs. One Locker, One Parking (id:55499)
RE/MAX Realtron Yc Realty
176 Aldercrest Road
Toronto (Alderwood), Ontario
Discover your dream home in the highly sought-after Alderwood neighbourhood of South Etobicoke. This spacious residence is move-in ready, radiates warmth & charm with its abundant natural light. As you enter, you'll be greeted by stunning engineered oak wood floors that flow seamlessly throughout the home. The fireplace is a centrepiece in the open-concept living & dining area, creating an inviting gathering atmosphere. The heated floor keeps the house cozy for the winter months. The sunlit kitchen boasts elegant, modern cabinetry and a large island with seating, ideal for family gatherings, stainless steel appliances & sliding doors to the deck, leading to a serene backyard oasis. The main floor features an office with a closet, which can also serve as a small bedroom. Ascend the elegant oak staircase with glass railings to the 2nd level, where you'll find a luxurious primary suite, with his & hers walk-in closets & featuring a spa-like ensuite with double vanities and an oval soaking tub. Enjoy serene views of the backyard from the charming Juliet balcony. The second bedroom also boasts a walk-in closet and a convenient 3-piece ensuite, while the third bedroom includes a walk-in closet & access to a 4-piece bathroom. The upper level is thoughtfully designed with a pre-hookup for laundry. The lower apartment boasts two entrances, a kitchen, a bathroom, laundry facilities, & two bedrooms, providing versatile living options. The 7 ft loft area offers incredible potential, with enough space to be transformed into 2 bedrooms or a rec area. It comes pre-equipped for a bathroom, making the conversion even easier. For your convenience, the tandem 1.5-car garage is both deep & wide, while the garden offers a perfect space for storing gardening tools & lawn equipment. 300 Amps Electrical. The driveway accommodates up to four cars, ensuring plenty of parking space. This property is a true blend of luxury & comfort; don't miss the opportunity to make it your own! (id:55499)
RE/MAX Professionals Inc.
Basement - 182 Forestwood Street
Richmond Hill (Rouge Woods), Ontario
Located in a desirable neighborhood, this newly built 2-bedroom basement unit offers comfort, convenience, and modern finishes. Stainless steel appliances in the kitchen, providing a sleek and contemporary touch. Unit is carpet-free, featuring easy-to-maintain flooring throughout. Enjoy the convenience of having your own in-unit washer and dryer. Situated close to schools, parks, Restaurants, FreshCo, LCBO, Costco, Hwy 407 & 404 and public transit. This home is perfect for professionals and small families looking for a stylish and functional living space. Don't miss out on this fantastic rental opportunity! (id:55499)
Exp Realty
3490 Audley Road N
Pickering, Ontario
Absolutely stunning walkout basement apartment, open concept layout with 2 bright bedrooms. Bright& spacious living, dining room & washroom with appliances. Move-in condition. Easy access to Hwy 7.Minutes to Hwy 412 & 401. Fridge, stove, & all light fixtures (id:55499)
Century 21 Innovative Realty Inc.
19 Heritage Hollow Estate Street
Richmond Hill (Rouge Woods), Ontario
Rare 4 Bedroom End-Unit Freehold Townhouse Situated On A Quiet Child Friendly Street In The Rouge Woods Community. This House Features A Fully Enclosed Front Porch, Beautiful Wooden Deck That's Perfect For Entertaining. Huge Master Bedroom With 4Pc En-Suite Washroom And Walk In Closet. Finished Basement With Plenty Of Space And Storage. Close To Great Schools And Highway 404. Richmond Green High School & Bayview Secondary Ib Program. (id:55499)
Royal Life Realty Inc.
32 - 384 Yonge Street
Toronto (Bay Street Corridor), Ontario
Great opportunity for opening your location-first investor at this commercial condo unit at A Jewel Of The Aura Shopping MallIn The Yonge-College Vicinity. Home Of Major High Rise Condos And Office Towers. A Two-Glass Wall-Corner Unit In TheFood Court With Maximum Visibility. Steps Away From College Subway Station. Huge Number Of Residences Of High-RiseCondo Buildings Within Bay & College. Anchor Tenants: World Famous "Ikea" Marshalls, Home Sense in the building. Vacantpossession can be provided. The current tenant- pharmacy, Great exposure, in front of Food court, High traffic, Good for Wide range of use (must be verifiedby the buyer): Most of retails, Hair, Barber, Nail, Tattoo, Massage, Vape Store, Accounting office, Designated food preparation. (culturally significant food) to be verified with management condo office. (id:55499)
Royal LePage Real Estate Services Ltd.
1 Cookson Street
Port Ryerse, Ontario
Stunning 2-Storey Home with Income Potential & In-Law Suite with Separate Entrance in beautiful Port Ryerse! Discover this beautifully designed 2-storey home, custom built in 2021,situated on a desirable corner lot, offering beach access nearby and backing onto a quiet dead-end street. Featuring 2 kitchens, 2 laundry spaces, laundry shoot and a separate entrance in-law suite, this home is perfect for multi-generational living or income potential. Inside, you'll find a spa-like, step up ensuite with a luxurious black pebble floor and wall, a custom storage area above the primary walk-in closet. In the main floor kitchen, you have quartz counters and back splash, central vac floor sweep, soft closing cabinets, elegant under-cabinet lighting throughout and high-end B/T Samsung appliances. This home also features a 200-amp panel, and a 5,000-gallon cistern provide modern convenience and efficiency. The home's stucco exterior adds to its curb appeal, while the proximity to Young’s Creek offers great fishing opportunities. There's so much more to see—book your private showing today! (id:55499)
Van Londersele Real Estate Brokerage Ltd.
603 - 401 Shellard Lane
Brantford, Ontario
*** Assignment Sale The Laurier Model at The Ambrose Condos *** Seize this incredible assignment sale opportunity at the Ambrose Condominiums, a contemporary development by Elite M.D. Developments in the heart of Brantford. This stunning 1 Bed + Den + Study, 2Bath unit offers modern design, exceptional amenities, and a prime location at 401 Shellard Lane, Brantford, ON, N3T 5L5, Unit #603. The unit includes 1 underground parking spot and 1 locker, with an interior space of 637 SF and an exterior balcony of 113 SF. Occupancy closing date is set for May 8, 2025. This upgraded unit features a modern kitchen with quartz countertops and stainless-steel Samsung/Whirlpool appliances, including a fridge, stove, dishwasher, microwave, and stacked washer/dryer. The open-concept living space is highlighted by large windows, laminate flooring throughout, 9-foot ceilings for an expansive feel, and the convenience of in-suite laundry. Residents of The Ambrose Condos will enjoy premium amenities, including an indoor gym, outdoor athletic area, yoga studio, party room, connectivity lounge, and a party room terrace on Level 2, while Level 1 offers a concierge service, bicycle storage and repair room, a dog wash station, a mail room, and a parcel room. Strategically located, this condo provides easy access to Laurier University, Elements Casino, the VIA Rail Station, and the Wayne Gretzky Sports Centre. It is situated in a family-friendly neighborhood with top schools, parks, shopping, and dining just minutes away, along with quick access to highways and public transit. The Ambrose Condos represent a high-demand location with strong rental potential, making it an ideal investment opportunity or a perfect home for first-time buyers. Designed for modern, luxurious living, this 6th-floor condominium offers both comfort and convenience. (id:55499)
Royal LePage Signature Realty
4097 Dalrymple Drive
Ramara, Ontario
YEAR-ROUND RETREAT ON DALRYMPLE LAKE - RELAX, PLAY, UNWIND, REPEAT! Wake up every day to breathtaking views right outside your door on Dalrymple Lake, your own slice of paradise with 86 ft of prime shoreline in a sandy area. Imagine sipping your morning coffee while taking in the serene beauty of the water, knowing that endless year-round recreational activities are right at your fingertips. Whether it's boating, water skiing, or swimming on warm summer days, or enjoying ice fishing, snowshoeing, and winter sports during the colder months, this waterfront property is designed for family fun and relaxation. Spend summer afternoons lounging on the boat, exploring the lake’s tranquil waters, or casting a line for bass, muskie, and walleye. The peaceful, quiet surroundings offer the perfect retreat, yet you’re just a short drive away from the conveniences of Orillia and Washago, putting everything you need within easy reach. Inside, the open-concept layout features modern finishes, neutral tones, and a stunning kitchen with white cabinets, stainless steel appliances, and a large centre island, perfect for gathering with family and friends. With three cozy bedrooms, main floor laundry, and a full, unspoiled basement ready for your personal touch, this home offers an exceptional opportunity for year-round living or a weekend getaway. Create lasting memories in a place where outdoor adventures and peaceful moments come together effortlessly. (id:55499)
RE/MAX Hallmark Peggy Hill Group Realty Brokerage












