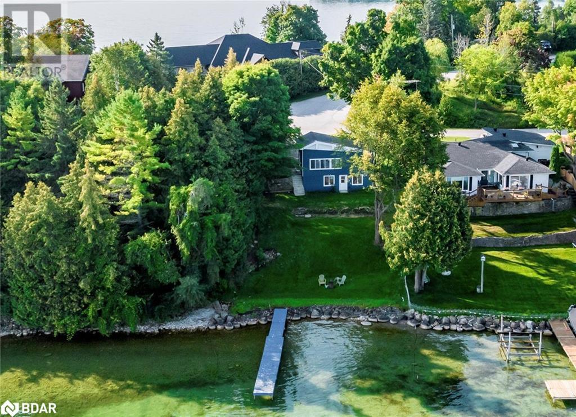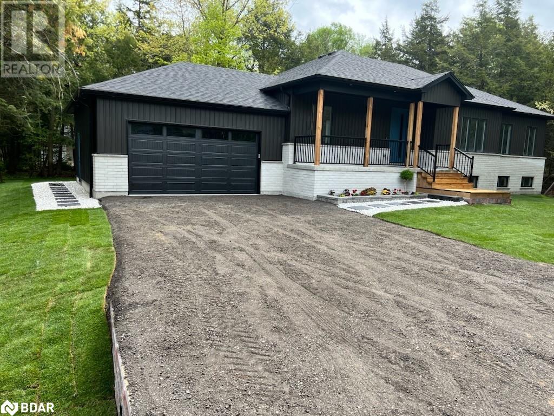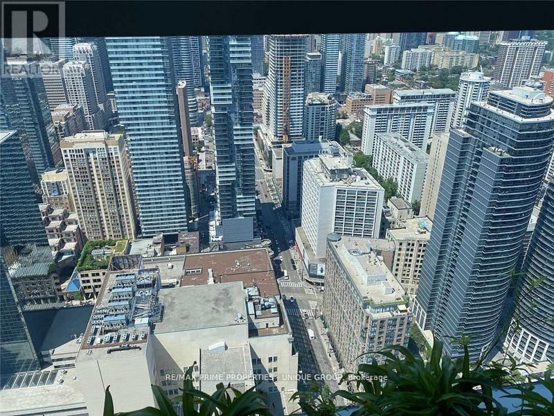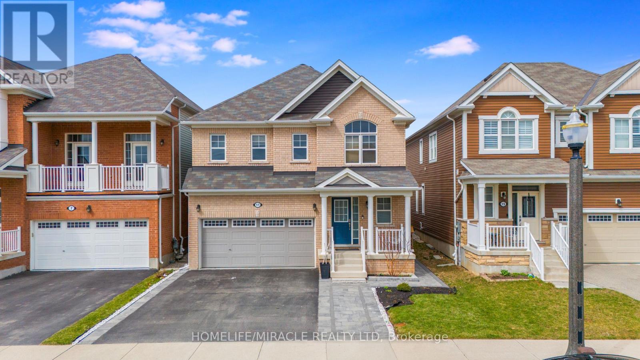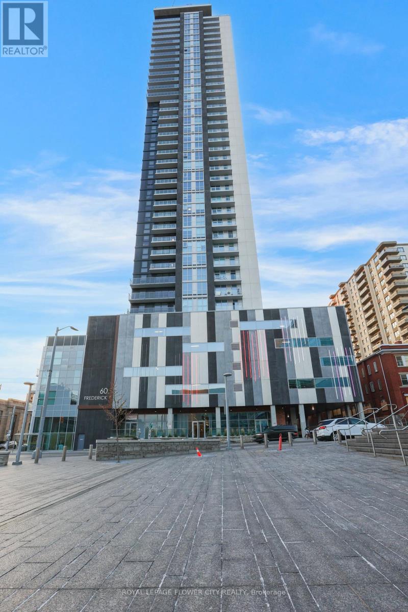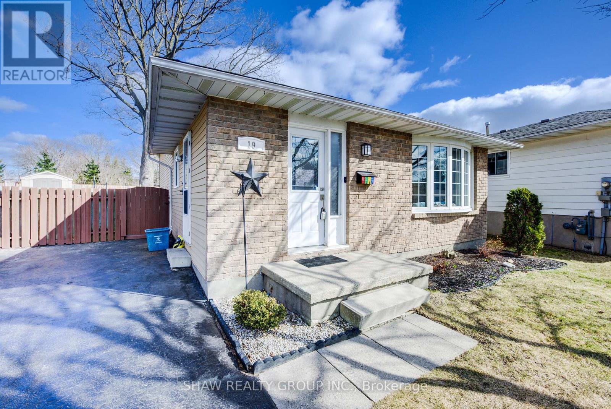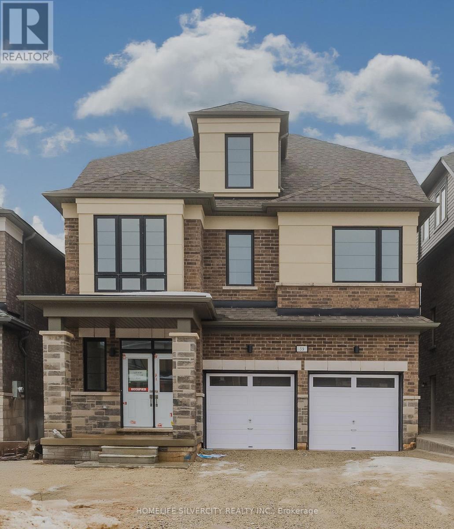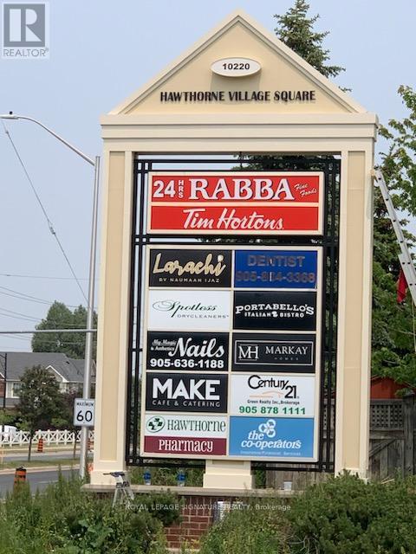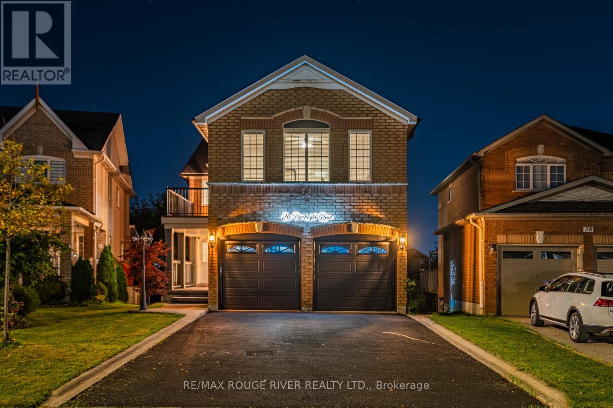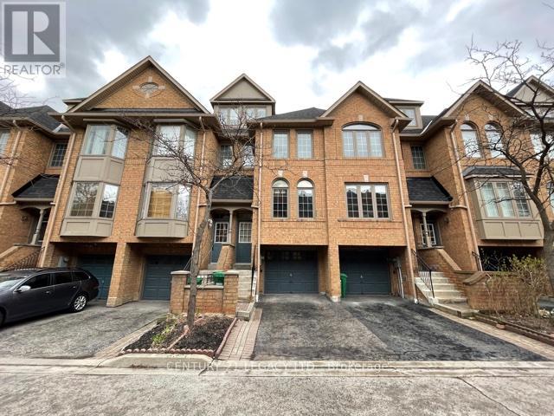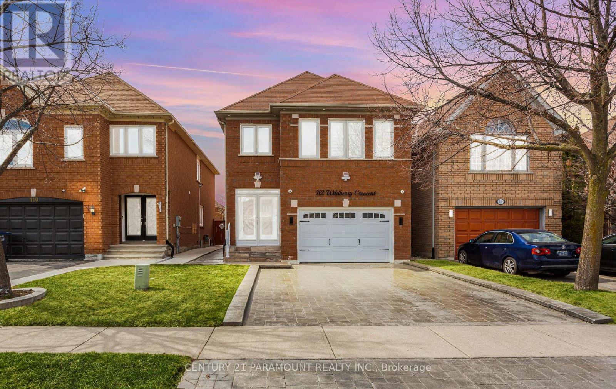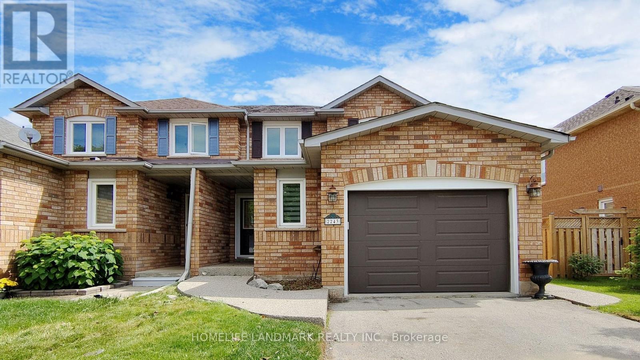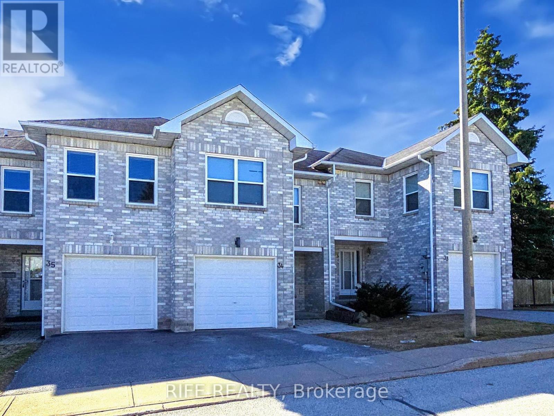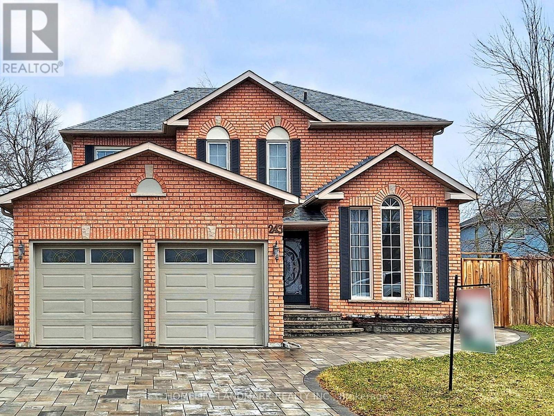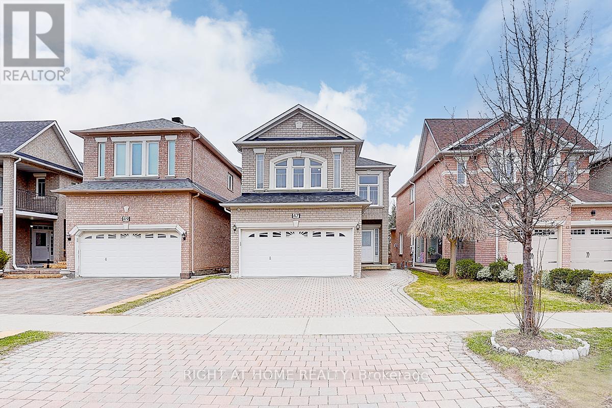47 Moon Point Drive
Oro-Medonte, Ontario
Renovated home/cottage with stunning views of Lake Simcoe! This turnkey property features 70 feet of pristine waterfront with a natural rocky shoreline, crystal-clear water, and a hard sandy/rocky bottom. Nestled in a quiet, desirable neighbourhood, it’s just minutes from Orillia’s shopping, restaurants, and hospital. The completely updated interior offers a bright and modern open-concept kitchen and great room, a main-floor bedroom, and a stylish 3-piece bath. The spacious walkout lower level boasts a large rec room with potential for an additional bedroom. Enjoy outdoor living with a large, landscaped yard perfect for entertaining, water is perfect for swimming and relaxing. Three new appliances included. A perfect lakeside retreat—move in and start making memories! (id:55499)
RE/MAX Hallmark Chay Realty Brokerage
48 Iroquois Crescent
Tiny, Ontario
Step into an unparalleled blend of elegance and natural beauty with this brand-new custom-built raised bungalow, designed to provide a sanctuary for nature enthusiasts and luxury seekers alike. Tucked away on a cedar-tree-lined property, this home offers a private haven just moments away from pristine beaches, vibrant marinas, and the breathtaking landscapes of Awenda Provincial Park.This three-bedroom open concept masterpiece boasts engineered hardwood flooring throughout and a dream kitchen thats an entertainers delight. Featuring stainless steel appliances, opulent gold hardware, a quartz countertop center island with an integrated sink, and an abundance of space, this kitchen sets the stage for culinary creativity and memorable gatherings. The great room dazzles with its intricate waffle ceilings and cozy electric fireplace, creating a sophisticated yet inviting atmosphere.The luxurious primary suite takes indulgence to the next level with his-and-hers walk-in closets and an ensuite bathroom that rivals a five-star spa. Marble floors, a deep soaker tub, and a rainfall shower evoke pure serenity, offering you the ultimate in relaxation. *INCOME POTENTIAL* with full unfinished walk-up basement that has a separate entrance. Surrounded by the wonders of nature and just a stone's throw from water access, this cedar-shrouded paradise is your ticket to a lifestyle that seamlessly balances tranquility and refined living. Don't miss the opportunity to own this exquisite home and immerse yourself in a world of luxury and natural beauty! (id:55499)
Exp Realty Brokerage
5316 - 386 Yonge Street
Toronto (Bay Street Corridor), Ontario
Prime Downtown "Aura" At College Park.... Fully Furnished,..... Approx.: 1,319 Sq. Ft. Large 3 Bedrooms, 2 Full Washrooms Nw Corner Gorgeous View Of Lake & City, Kit Open Concept, Laminated Wood Floors Throughout, Direct Underground Access To College Park Subway, Banks , Metro & Farm Boy Grocery Shopping, Steps To Ryerson, Hospitals, U Of T, Dental School, City Hall, Eaton Centre & Financial District. (id:55499)
RE/MAX Prime Properties - Unique Group
3251 Turner Crescent
London, Ontario
Welcome to this beautifully maintained detached home offering a perfect blend of modern design and comfortable living. From the moment you step in, you'll notice the soaring 9-foot ceilings on the main floor, enhancing the sense of space and openness throughout. The thoughtfully designed layout features four generously sized bedrooms and three bathrooms, providing ample room for families of all sizes. The main floor also includes a convenient laundry area, making everyday chores a breeze.The heart of the home is the spacious, open-concept great room that seamlessly flows into a bright, all-white modern kitchen perfect for entertaining guests or enjoying family time. Custom blinds add a stylish touch, while the professionally finished concrete backyard creates a low-maintenance outdoor space ideal for relaxing or hosting gatherings.This property also features a full two-car garage and a wide driveway with no sidewalk, offering plenty of parking space. Located just five minutes from Highway 401 and close to schools, gyms, shopping centre, and places of worship, this home delivers exceptional convenience and lifestyle. Included are stainless steel appliances fridge, stove, dish washer as well as a washer and dryer. The hot water tank is rented.This is a move-in ready gem you wont want to miss! (id:55499)
Save Max Real Estate Inc.
Upper - 11 Michael Avenue
Hamilton (Berrisfield), Ontario
Welcome to the upper unit at 11 Michael Ave, located on the Hamilton Mountain in a quiet, family-friendly neighborhood. This beautifully renovated main-floor apartment offers 3 spacious bedrooms, 1 full bathroom, and a private in-unit washer and dryer. One of the bedrooms features a walk-out to the backyard, and as a bonus, you'll have **exclusive use of the backyard space**perfect for relaxing or entertaining. Bright & modern, this family-friendly home is close to The LINC, parks, schools, public transit, and everyday amenities. Tenant pays 100% hydro. 60% water & gas. (id:55499)
Royal LePage Meadowtowne Realty
134 Chesley Avenue
London, Ontario
This beautifully updated 2-storey home has been meticulously maintained and features a fresh renovation with new paint throughout. The spacious main floor boasts an open-concept living room and formal dining area, a well-sized kitchen, and direct access to the backyard and lower-level suite.Upstairs, youll find two generously sized bedrooms and a modern 3-piece bathroom. The bright, open layout offers comfortable living with a stylish, contemporary touch thats sure to impress.The fully finished lower-level suite includes a good-sized bedroom and a 3-piece bath perfect for guests, in-laws, or rental potential.Enjoy a fully fenced backyard and an extended driveway with space for up to four vehicles. Ideally located close to public transit, shopping, parks, churches, the library, BMO Centre, and more everything you need is just minutes away! (id:55499)
Save Max Real Estate Inc.
11 Watermill Street
Kitchener, Ontario
Welcome to this stunning and meticulously maintained detached home in a highly sought-after neighborhood. Blending classic charm with modern upgrades, this home offers the perfect balance of style and comfort. Featuring a spacious floor plan, it provides ample room for living and entertaining. The primary bedroom serves as a serene retreat with a luxurious 5-piece ensuite and walk-in closets. Three additional well-appointed bedrooms and two full baths offer versatility for a growing family, while a main-floor den can easily be used as an extra bedroom. Adding to its appeal, this property includes a **legal two-bedroom basement apartment with a separate entrance**, providing excellent rental potential or additional living space. Step outside to a beautifully maintained backyard-your private oasis, perfect for outdoor gatherings and relaxation. This exceptional home is a rare find, combining timeless elegance with modern conveniences. Don't miss this incredible opportunity. (id:55499)
Homelife/miracle Realty Ltd
2107 - 60 Fredrick Street
Kitchener, Ontario
Spacious 2-Bedroom, 2-Bath Condo with nearly 700 sq ft of living space! This bright and sunny unit features an open-concept kitchen with integrated appliances, elevated ceilings, oversized windows, in-unit laundry, and a large balcony to enjoy the outdoors. Equipped with a smart home technology package, you can easily control the front door, thermostat, and lighting from a central hub. Internet is included. Ideally located steps from the Ion Rapid Transit System, GO Train, public transportation, University of Waterloo, Wilfrid Laurier University, Conestoga College, Google office, hospitals, and more. Don't miss out on this must-see property! **EXTRAS**Fridge, Stove, B/I Microwave, Dishwasher, Washer & Dryer, All Window Coverings. Building Amenities Include 24-Hour Concierge, Party Room W/Kitchen, Roof-Top Terr W/Bbq's, Garden Terrace, Fitness Centre (id:55499)
Royal LePage Flower City Realty
295 Allen Road
Grimsby (055 - Grimsby Escarpment), Ontario
Prepare to be 'WOWED!" This custom built bungalow has been fondly branded "The Forest Home" as it is nestled on a stunning 6.39-acre wooded lot, offering unparalleled privacy and tranquility. The architecture of this home is exceptional, featuring double car garage on either side of the front entrance, creating a striking and balanced aesthetic. The thoughtful design adds to the overall curb appeal, making a stunning first impression. Experience the convenience and charm of single-level living in this approx 3,250 square foot masterpiece, designed in a modern farmhouse style with clean Scandinavian accents. The vibe it creates is elevated ,natural and simple, clean and airy but grounded and surrounded by the beautiful forest. The outdoor living space, offers covered dining, outdoor living, and a hot tub - lots of great entertaining space outside too! Step inside and be captivated by the spacious open concept layout, crafted for both entertaining and everyday living. This home features top-quality upgrades and finishes throughout. Too many upgrades to list! PLEASE BE SURE TO LOOK AT THE BROCHURE ATTACHEDFOR A LONG LIST OF QUALITY UPGRADES.. An unspoiled basement with a separate entrance holds endless possibilities whether you envision a cozy in-law suite, a home office, or an entertainment hub. The long driveway has been freshly treated with recycled asphalt and can accommodate many cars. Newly built and all to code. 40 ft well and brand new septic, so nothing to worry about. Property sides onto 40 Mile Creek. Situated just 6 minutes from downtown Grimsby, you'll have quick access to local shops and dining. Only 30 minutes away, you can explore Niagara Falls, visit many wineries, enjoy various attractions, or take in some history, shopping, or a spa day in Niagara-on-the-Lake. Hamilton and Burlington are also just a short 30-minute drive away. Plus, the new hospital will be conveniently located just 10 min away. Taxes have not yet been set. (id:55499)
RE/MAX Aboutowne Realty Corp.
34 Pancake Lane
Pelham (662 - Fonthill), Ontario
Welcome to 34 Pancake Lane. This stunning 3 bedroom modern farmhouse bungalow was recently renovated with over 2,000 square feet of finished living space. New modern engineered hardwood flooring on main floor and high-end vinyl flooring in basement. The tree-lined backyard offers such a great balance of privacy and natural beauty, and with all that space, you could really turn it into an outdoor oasis by adding a garden, a patio area, or maybe even a firepit. The heart of the home is the bright kitchen which boasts a lot of natural light, custom kitchen cabinets w black hardware, quartz counters, counter-to-ceiling tile and high-end appliances (i.e. Thor range). Main floor laundry suite. Both bathrooms were designed with luxury in mind with wall to wall tile, quartz counters and heated floors for ultimate comfort. The Primary bedroom features a unique accent waffle feature wall and 2 spacious closets. The convenient separate rear entrance adds tremendous value to the home as it can serve as access for an air bnb, short/long term rental or in-law/nanny suite. The basement currently highlights a large entertainment rec area, office den and bedroom. The office can also be set up as an additional bedroom if needed. A rear accessible double car garage provides ample parking and storage solutions. The backyard also features a brand new custom 10 X 10 shed. Custom wood soffit and pillars on front porch and rear. New in 2023: heat exchanger, central air, copper wire, drop ceilings in basement, roof, rear french drain, rear landscaping with 40 cedar trees, and new paint throughout the house. Don't miss this opportunity to own a fine piece of real estate on one of the nicest streets in Fonthill. Only a 5 minute walk to Fonthill Montessori Preschool. 5 min drive to busy commercial Hwy 20 and Pelham Farmers Market at Pelham Town Square. 22 minute drive to the new state-of-the-art modern South Niagara Hospital in Niagara Falls (to be completed summer 2028). (id:55499)
Dream Home Realty Inc.
19 Sekura Place
Cambridge, Ontario
Welcome to 19 Sekura Place, a well-kept family home nestled on a generous lot in a quiet court in North Galt. This 3+1 bedroom, 2 full bath backsplit offers approximately 2,000 square feet of living space and is located in a highly sought-after neighbourhood known for its low turnover and strong sense of community. The location is idealclose to top-rated schools, just minutes to Highway 401, and steps from the scenic 185-acre Dumfries Conservation Area with its trails and natural beauty. The home is move-in ready, yet also offers the perfect canvas for your personal style and updates. Inside, you'll find a bright and fresh interior featuring spacious rooms with excellent natural light, thanks to large windows installed throughout in 2018/2019. Key upgrades include a newer furnace (2018), roof (2017), fresh paint, renovated bathrooms, and updated flooring. The layout is well thought out, with three bedrooms and a full bath on the upper level, separate from the open-concept kitchen and main living areas. The primary bedroom offers his and hers closets and a peaceful view of the backyard. On the lower levels, there's even more space to enjoy, including a large rec room with a cozy gas fireplace, an additional bedroom, a second full bathroom, laundry area, and ample storage throughout. Outside, the property continues to impress with a fully fenced yard, mature trees, a newer shed, private deck, and beautifully maintained landscaping. The freshly sealed driveway adds to the homes curb appeal. This is a solid, well-maintained home in a family-friendly neighbourhood surrounded by amenities, great schools, and a growing community. Whether you're looking to settle in or invest in future potential, this home is a rare find. Schedule your private showing today and see everything 19 Sekura Place has to offer. (id:55499)
Shaw Realty Group Inc.
47 Bowman Crescent
Thorold (562 - Hurricane/merrittville), Ontario
This stunning detached corner home, Freshly painted, Deep Cleaned ,just minutes from Highway 406, blends modern design with functional living. Offering 4 spacious bedrooms, 2.5 bathrooms, and 2,400 sq. ft., it's ideal for larger families or those needing space. The main floor features 9-foot ceilings and large windows, creating a bright, open atmosphere. The open-concept layout seamlessly connects the living, dining, and kitchen areas, complete with high-end appliances and ample counter space. The primary bedroom includes two walk-in closets and a luxurious 5-piece ensuite with a freestanding tub and shower. Additional conveniences include second-floor laundry, a family room, a double garage, and parking for 4 cars. Every window offers serene views of the landscaped park. Close to Niagara College, Brock University, Seaway Mall, schools, parks, and shopping. Don't miss this opportunity to lease a perfect blend of comfort and convenience! NOT FAR AWAY FROM NIAGRA FALLS. **EXTRAS** This corner-lot detached house is perfectly situated next to a beautiful park, offering a serene and leisurely living experience. The spacious, grassy backyard adds to the charm, providing ample room for relaxation and outdoor enjoyment. (id:55499)
Cityscape Real Estate Ltd.
39 Spiers Road
Erin, Ontario
Brand New in 2770 Sq. Ft Detached Home-Never Lived In! This modern and spacious home by Lakeview features a grand double-door entrance, 9-ft ceilings, and upgraded 8-ft tall doors. The main floor offers a large great room connected to the dining and breakfast areas, Walkout to a private backyard from the breakfast area, stylish kitchen with granite countertops and ample cabinetry. Second Floor Features: Four generously sized bedrooms filled with natural sunlight. Three full bathrooms, including a luxurious Ensuite in the master bedroom. The master bedroom also offers a walk-in closet and a modern Ensuite bath. A bonus loft space can serve as an extra bedroom with its own washroom and walk-in closet. Additional features includes Side entrance, upgraded basement windows (36"x24") for natural light, pot lights in shower, and a 200-amp electrical service. A must-see home with modern upgrades-schedule a visit today (id:55499)
Homelife Silvercity Realty Inc.
201 - 10220 Derry Road
Milton (1024 - Bm Bronte Meadows), Ontario
Prime Retail Plaza located on Derry within the proximity of 100s of New Residential Homes.Space Ideal for a Small Professional Office - Insurance, Accounting, Engineering, etc. Located on the 2nd Floor, the space offer relative privacy. (id:55499)
Royal LePage Signature Realty
5156 Ninth Line
Mississauga (Churchill Meadows), Ontario
A Luxuriously Upgraded Corner completely freehold 3-storey Townhome in Churchill Meadows. Biggest lot in neighborhood. This east-facing corner unit sits on an irregular pie-shaped lot and features a double car garage, completed just last year in a sought-after Mattamy Homes community. With premium upgrades throughout, including modern flooring, and elegant finishes, this home offers both comfort and luxury. The bright, open-concept layout is enhanced by large windows, and includes a spacious 5 bedroom and 4 washroom, Enjoy two balconies: an 8x8 balcony on the second floor and a private balcony off the third bedroom. Located steps from a new community center, top schools, and Ridgeway Plaza, with easy access to major highways (403, 407, 401, QEW) and just minutes from Oakville, Brampton, and Milton. A rare opportunity to own a stylish, move-in-ready home in one of Mississauga's most vibrant neighborhood. Have potential to convert 3 separate dwelling units for extra rental income. (id:55499)
Save Max Real Estate Inc.
486 Bergamot Avenue
Milton (1039 - Mi Rural Milton), Ontario
Welcome to 486 Bergamot Avenue, a beautifully crafted semi-detached home by Great Gulf in Milton. (id:55499)
Ipro Realty Ltd.
93 Crystal Glen Crescent
Brampton (Credit Valley), Ontario
Well maintained, Freshly painted and renovated free hold townhouse in heart of credit valley. features 3 bedroom 4 bathroom house with no carpet in the house garage access to the house, kitchen with quartz counter top, porcelain tiles, ss Appliances, close to amenities, ideal for first time buyer or small family. (id:55499)
Homelife/miracle Realty Ltd
21 Magical Road
Brampton (Northwest Brampton), Ontario
Welcome to Modern Luxury with Legal Income Potential this stunning 5+3 bedroom, 7-bathroom detached home in the heart of Northwest Brampton, featuring over 4000 sq ft of luxurious living space plus a fully finished legal basement apartment with a separate entrance perfect for extended family or rental income. Step inside to a grand open-concept layout with 9-ft ceilings, hardwood floors, oak staircase, and designer light fixtures. The gourmet kitchen boasts quartz countertops, stainless steel appliances, a large island, and upgraded cabinetry an entertainer's dream. Upstairs, enjoy 5 spacious bedrooms, including a primary 2nd Floor Leads By Hardwood Staircase W Iron Pickets features 5 bedrooms with 4 full bathrooms on the 2nd floor. Each bedroom also comes with a walk-in closet. The Primary bedroom Offers A Haven Of Tranquility Where You Can Retreat Into The Spa-Like Ensuite W Double Vanity, Standing Shower & Tub & W/I Closet. 2 & 3 Bedroom Has Attached Ensuites for added convenience & Other 4 & 5 Brms With Jack & Jill. The legal 3-bedroom basement features its own kitchen, laundry, and full bathrooms, generating $2,200+ in potential monthly income. Located near top-rated schools, parks, Mount Pleasant GO Station, shopping, and more. Ideal for growing families or smart investors. (id:55499)
Homelife/miracle Realty Ltd
29 Peru Road
Milton (1034 - Mn Milton North), Ontario
Team Tiger presents 29 Peru Road, absolutely one of Miltons most impressive homes. This custom-designed modern masterpiece by award-winning Sensus Design Studio is set on a rare 60 x 520 ft lot backing onto 16 Mile Creek, with breathtaking views of the Niagara Escarpment, Glen Eden Ski Hill, and Kelso Beach.The grand foyer features 25-ft ceilings, black aluminum accents, and a floating glass staircase with LED-lit treads. Floor-to-ceiling windows offer spectacular natural views. The designer kitchen boasts custom cabinetry, gas cooktop, built-in coffee machine, full-size wine fridge, and a reverse osmosis water system.Interior highlights include heated floors in the ensuite and mudroom, solid core doors, flush baseboards, concealed European hinges, and fully automated roller shades. The primary suite offers a gas fireplace, sleek black tub, soundproofing, blackout blinds, and a hidden locking closet.Enjoy resort-style outdoor living with a saltwater hot tub, professional ice bath, two fire pits, cascading stone landscaping, PVC deck with enclosed storage, and mature pear and apple trees. A creek-side fire pit offers a Muskoka-style escape just steps from your door.Tech-savvy features include a full smart lighting system, automated irrigation, security cameras, Nest doorbell, surround sound, and a car charging port. The finished garage loft with epoxy flooring and a collapsible squat rack creates a versatile bonus space.This is more than a homeits a private retreat, entertainers dream, and modern design statement all in one. (id:55499)
Century 21 Heritage Group Ltd.
184 - 60 Lunar Crescent
Mississauga (Streetsville), Ontario
This stunning 3-bedroom, 3-bathroom corner townhome is the largest model in this exclusive enclave of classic townhomes built less than 1 year ago, by award-winning builder Dunpar Homes, a Readers Choice Builder of the Year! Nestled close to Mississauga Road and the scenic Credit River, this new home is flooded with natural light on every level thanks to its prime corner positioning.Inside, you'll find hardwood flooring throughout the family room, dining area, and hallways, along with upgraded hardwood staircases as well as elegant recessed lighting in the family room and kitchen. The expansive chef's kitchen with ample counter space, features a water filtration system, stainless steel appliances (all less than 1 year old), and flows seamlessly into a bright, open-concept living space.There is a deck on the 1st floor perfect for entertaining or relaxing outdoors, as well as a smaller, private deck on the top (3rd) floor off the primary suite. Enjoy retreating to the luxurious primary suite with a custom generous his & hers walk-in closet and an incredible 5-piece ensuite. Each bedroom features thoughtfully designed custom closet cabinetry, providing stylish and efficient storage for all your wardrobe needs. Enjoy the convenience of a 2-car garage, and take advantage of the unbeatable location just minutes to the Streetsville GO Station, a variety of high-quality schools including Vista Heights Public School (Mississauga's 2nd highest rated elementary school), Streetsville Memorial Park, Manor Hill Park, and the bustling Streetsville restaurant & café scene. Additional modern facilities of the property include a central water softener, digital water heater, central humidifier attached to the air handler, and a kitchen water filter all managed by Reliance. This is a rare opportunity to locate into a premium corner suite in one of Mississauga's most desirable communities. A true gem that blends modern luxury with timeless character. (id:55499)
RE/MAX Real Estate Centre Inc.
26 Porchlight Road
Brampton (Fletcher's Creek Village), Ontario
Exquisite 4+2 Bedroom Home Backing Onto a Serene Ravine offering unparalleled privacy and breathtaking views of a tranquil lush greenbelt. This home greets you with an inviting front porch, where concrete tiles and sleek glass railings combine to create a modern yet welcoming entrance. Step inside to a grand foyer illuminated by elegant pot lights. The ceramic tiles underfoot lead the way into a space defined by high ceilings adorned with a skylight that bathes the area in natural light. The cozy family room, with its large windows, offers a warm and bright space. Adjacent to the family room, the dining area overlooks the living room, where a gas fireplace & accent wall serves as a focal point. Large windows frame picturesque views of the backyard and the ravine beyond, creating a seamless connection with nature. The open-concept kitchen is a chef's dream, featuring a striking 9x4-foot marble island that serves as both a workspace and a gathering spot. The marble backsplash, Top-of-the-line built-in appliances, professional-grade oven enhance the kitchen's elegance and functionality. From the kitchen, step out onto the deck, where a charming gazebo awaits, providing a perfect spot for outdoor dining or relaxing while enjoying the serene surroundings. Throughout the home, you'll find gleaming hardwood floors. The second floor offers a spacious and versatile layout, featuring four beautifully designed bedrooms. Primary bedroom serves as a luxurious retreat, complete with a stunning ensuite bathroom. This ensuite is elegantly finished with marble tiles, a classic clawfoot tub invites long, relaxing baths, along with luxurious stand in shower while a large vanity provides ample space. Adjacent to the primary bedroom is the 2nd bed, which offers flexibility in its use as a nursery or an office. 3rd bedroom is a charming space that opens onto a private balcony.4th bedroom is exceptionally spacious, huge walk-in closet & 3 pcs bath. Basement Finished with In-Law Suite (id:55499)
RE/MAX Rouge River Realty Ltd.
208 - 340 Plains Road E
Burlington (Lasalle), Ontario
Discover the perfect blend of style, comfort, and convenience in this stunning 1-bedroom,1-bathroom condo situated in the luxury 'Affinity' building in the Aldershot community. This elegant suite offers an open-concept layout with 9 ft' high ceilings, a modern kitchen, stainless steel appliances, quartz countertops, and a breakfast bar for casual dining. Generously sized bedroom with ample closet space. Owned locker, conveniently located on the same floor as the unit. Access to top-tier building amenities including Building 320: rooftop patio and BBQ area, party room, lounge room, exercise area, yoga room, business suite with Wi-Fi. Unbeatable location: Steps to trendy shops, restaurants, schools, and parks. Minutes to Burlington Pier and Waterfront, Golf &Country Club, Mapleview Mall and Hospital. Quick access to major highways 403/QEW, and Aldershot GO Station for commuters all minutes away. Experience the best of Burlington - a rare opportunity for urban luxury and affordable living! (id:55499)
Royal LePage Signature Realty
208 - 340 Plains Road E
Burlington (Lasalle), Ontario
Discover the perfect blend of style, comfort and convenience in this stunning 1-bedroom,1-bathroom condo situated in the luxury 'Affinity' building in the Aldershot community. This elegant suite offers an open-concept layout with 9 ft' high ceilings, modern kitchen, stainless steel appliances, quartz counter and breakfast bar for casual dining. Generously sized bedroom with ample closet space. Owned locker, conveniently located on the same floor as unit. Access to top-tier building amenities including Building 320: rooftop patio and BBQ area, party room, lounge room, exercise area, yoga room, business suite with Wi-Fi. Unbeatable location: Steps to trendy shops, restaurants, schools and parks. Mins to Burlington Pier and Waterfront, Golf &Country Club, Mapleview Mall and Hospital. Quick access to major highways 403/QEW, and Aldershot GO Station for commuters all minutes away. Experience the best of Burlington - a rare opportunity for urban luxury and affordable living! (id:55499)
Royal LePage Signature Realty
Unit 2 - 3 Marvin Avenue
Oakville (1008 - Go Glenorchy), Ontario
For Lease a Brand New 3-Bedroom + Den Freehold Townhome in North Oakville! Be the first to live in this home, offering modern design and stylish finishes throughout. The spacious open-concept layout with large windows and bright light features a large dining and great room that flows seamlessly into a stunning kitchen, complete with never used stainless steel appliances and a Kitchen island-perfect for entertaining. Step out onto the first of two balconies right from this space.Also on this level is a private den with a door, ideal for a home office or study.Upstairs, you'll find a generously sized primary bedroom with a walk-in closet and a 4-piece ensuite that includes a glass-enclosed shower. Two additional bedrooms and a full main bathroom complete the upper floor, along with access to the second balcony.Located in one of North Oakville's most up-and-coming neighbourhoods, this home is conveniently close to shopping, schools, parks, and easy access to Highways 407 and 403. Comes installed with security system at no extra charge for added peace of mind (id:55499)
Exp Realty
7157 White Pine Court
Mississauga (Meadowvale Village), Ontario
Experience the allure of this stunning 5+2 bedroom brick home in the coveted Old Meadowvale Village. Blending luxury and practicality, this residence offers 2,970 sq ft (about 4,300 sq ft total living) on a spacious 60 x 168 ft lot. The breathtaking layout features soaring 9-ft ceilings and an open-concept design flooded with natural light. The newly renovated interior dazzles with chic fixtures and pot lights. The gourmet chef's kitchen boasts modern finishes, sleek countertops, stainless steel appliances, and a grand center islandperfect for memorable gatherings. The formal living and dining rooms provide sophisticated spaces for elegant entertaining. Step into your own outdoor paradise: a beautifully landscaped backyard oasis with a custom gazebo, stone patio, sparkling in-ground saltwater pool, new hot tub, and stylish cabanaall enhanced by enchanting lightingshowcasing over $250K in upgrades. Upstairs, retreat to the luxurious primary suite featuring custom wall designs, a spacious walk-in closet, and a spa-like ensuite with elegant finishes. Three additional bedrooms and a charming lofted fourth bedroom, plus a beautifully renovated 4-piece bathroom, complete the upper level. The transformed basement invites relaxation and entertainment with a wet bar, mini fridge, cozy gas fireplace, and two extra bedrooms with a new 3-piece ensuite. Additional highlights include a double-car garage accommodating up to 8 cars, an inground sprinkler system front and back, and an inviting front porch. Located near top-rated schools, parks, and shopping, with easy access to highways 401, 403, and 407, this home truly has it all. Embrace a lifestyle of comfort and eleganceyour dream home awaits! (id:55499)
Century 21 Signature Service
1269 Davenport Road
Toronto (Dovercourt-Wallace Emerson-Junction), Ontario
Welcome To 1269 Davenport A Stylish 3-Bedroom, 2.5-Bath Semi Nestled On The Convenient, Tree-Lined Davenport Road Offering The Best Of Both Worlds. Perfectly Situated Between Midtown And Downtown, You're Just Minutes From Transit, Trendy Restaurants, Great Schools, And Attractions Like Casa Loma, The Annex, And Dupont Strip. Step Inside And Be Greeted By An Open-Concept Living And Dining Space Bathed In Natural Light. Soaring Ceilings And Warm Hardwood Floors Create A Welcoming Ambiance, While Large Windows Throughout The Home Allow Sunlight To Pour In All Day Long. The Updated Kitchen Features Rich Cabinetry, Stainless Steel Appliances, Granite Counters, And A Walk-Out To A Spacious Backyard Deck Ideal For Summer BBQs, Hosting Friends, Or Simply Relaxing Outdoors. Upstairs, You'll Find Three Generously Sized Bedrooms, Including A Sun-Filled Primary Retreat With A Bay Window And Fireplace Mantel Accent. The Fully Finished Basement Offers A Comfortable In-Law Suite With A Separate Entrance, Kitchen, And Living Space Presenting A Fantastic Potential For Additional Income Or Multigenerational Living. With 1,244 Sq Ft Above Grade Plus A Versatile Lower Level, There's No Shortage Of Space To Grow. This Is The Perfect Home For First-Time Buyers Or A Growing Family Looking To Plant Roots In A Desirable, Connected Neighbourhood All At The Price Of A Starter Home. (id:55499)
Keller Williams Referred Urban Realty
18 Skyridge Drive
Brampton (Bram East), Ontario
Top 5 Reasons to Choose This Property: Great Location Located at The Gore Rd & Queen St in a high-demand area of East Brampton. Easy Travel Just minutes to Highways 427 ( 5 MIN), 407(8 MINUTES) , and 410(16 MINUTES) AND BRAMLEA GO STATION ( 15 MINUTES) , with quick access to Toronto, North York, Vaughan, and Mississauga. Close to Shopping Very close to Costco, FreshCo, Chalo! FreshCo, Fortinos, and many other shops and restaurants. Near Places of Worship Short drive to Temples, Gurdwaras, Churches, and Mosques. Well-Connected Community Steps to public transit, great schools, parks, and all daily conveniences. This beautiful and modern townhouse, built in 2023, is located in one of the best and fastest-growing neighborhoods in East Brampton. It has a bright and open layout with 3 bedrooms, 4 bathrooms, a den, a family room, and a recreation room perfect for families or working professionals. The kitchen is modern and comes with stainless steel appliances, plus it opens up to a large terrace balcony where you can relax or enjoy your morning coffee. This property offers once open parking spot and a private garage that you can enter from inside the home. Living here means you're just minutes from major highways, making it easy to commute anywhere in the GTA. You're also close to all kinds of stores, restaurants, and grocery shops, as well as many places of worship for all faiths. The area is safe, quiet, and family-friendly, with parks, trails, and excellent schools nearby. Its also well-served by public transit like Züm buses, Brampton Transit, and GO Stations. East Brampton is growing fast with new schools, health centers, and infrastructure, making this not just a great place to live, but also a smart choice for the future. Don't miss this chance to lease a stylish and well-located home in a welcoming community. (id:55499)
Century 21 People's Choice Realty Inc.
19 - 1168 Arena Road
Mississauga (Applewood), Ontario
Townhome Featuring 3 Large Bedrooms & 2.5 Washrooms And 2 Parking Spots. With Upgrades Such As Granite Counter-Tops, Pot Lights. Minutes To Schools, Community Centers, Grocery Stores, Restaurants, Medical Clinics Pharmacies, Major Highways And Shopping Centers. Ideal For Family. Looking For AAA Tenant. Available from 1st June. Tenant to pay 100% of all utilities. (id:55499)
Century 21 Legacy Ltd.
112 Wildberry Crescent
Brampton (Sandringham-Wellington), Ontario
Beautiful Detached in a Desirable Neighborhood. Step into this stunning 4-bedroom detached home that seamlessly combines comfort, style, and functionality. Located in one of the area's most sought-after communities, this carpet-free residence offers an open-concept layout perfect for modern family living. The main level features a bright and airy eat-in kitchen, a separate formal dining room, and a spacious living area ideal for entertaining or relaxing with loved ones. The spacious master bedroom impresses with a huge walk-in closet and a luxurious 4-piece ensuite. Three additional generously sized bedrooms ensure comfort for the whole family. Fully finished basement includes a private entrance and has been thoughtfully renovated with contemporary finishes perfect for rental income or a comfortable in-law suite. Enjoy outdoor living on the large backyard deck - perfect for summer BBQs and gatherings. UPGRADES: Furnace, tankless water heater, water softener, Hardwood floors, Windows, Front Doors, Kitchen, Main floor appliances, Paint, Modern Pot lights, Exterior Pot lights around the house. Located just minutes from top-rated schools, parks, shopping, dining, and all essential amenities-this home has everything you need. Don't miss your chance to make this incredible property your own. This home is a must see and is MOVE IN READY as EVERY room has been finished to perfection! Schedule your private tour today. (id:55499)
Century 21 Paramount Realty Inc.
14 Townsend Avenue E
Burlington (Lasalle), Ontario
Rare Opportunity in Aldershot Massive 50 x 200 Ft Lot! Welcome to 14 Townsend Ave, Burlington. Tucked into one of Aldershots most desirable streets, this solid and well-maintained bungalow sits on a premium 50 x 200 ft lot offering endless potential for builders, investors, or buyers looking to create their dream home. The home features 3 bedrooms, 1 bath, and a large, sun-filled backyard. Whether you renovate, build new, or hold as an investment, this as-is property offers tremendous value in a growing neighborhood minutes from the lake, trails, top schools, and Aldershot GO Station. Listed at $1,199,999 A rare chance to secure a large Burlington lot in a prime location. Act fast opportunities like this dont come often (id:55499)
Homelife Landmark Realty Inc.
62 Mccaul Street
Brampton (Brampton North), Ontario
Amazing Home on a Mature Lot in the Heart of Brampton! Welcome to 62 McCaul Street a beautifully updated home nestled on a spacious, mature lot in one of Brampton's most desirable neighborhoods. From the moment you arrive, you'll be greeted by a welcoming oversized front porch perfect for morning coffees, and a fully fenced backyard oasis featuring a large deck, stone patio, and two garden sheds ideal for entertaining, relaxing, or gardening. Inside, the main floor offers a bright and airy open-concept layout filled with natural light. The renovated kitchen shines with stainless steel appliances, granite countertops, and modern finishes. A convenient main floor washroom adds to the functionality of this family-friendly space. Upstairs, you'll find two generously sized bedrooms and a 4-piece bathroom, providing comfort and privacy. The finished basement boasts pot lights, a large recreation room, a third bedroom, and a 3-piece bathroom perfect for guests, in-laws, or a growing family. This home offers the perfect blend of character, comfort, and modern updates all on a quiet, tree-lined street just minutes from schools, parks, shopping, and transit. Don't miss your chance to own this gem in the heart of Brampton! (id:55499)
Ipro Realty Ltd
Ipro Realty Ltd.
48 Puffin Crescent
Brampton (Sandringham-Wellington North), Ontario
Absolutely Stunning !! Detach House 5 Bedrooms 4 Washrooms, High Demand Area of Mayfield Village ## Walk Out Basement ## Ravine Lot ## East Facing 57ft Wide from Back . Regal Crest Built 3241sqft As per MPAC. Fully Upgraded 9ft Smooth Ceiling on Main Floor #Pot Lights . Modern Kitchen with Built-in High End Appliances , Breakfast Area with a Refreshing view of Ravine & Pond . Open Concept Spacious Family Room with Gas Fireplace . Primary Bedroom with His & her Closet & 5pc Ensuite . Very Spacious Bedrooms ## Rare Find ## Don't Miss it . Close to Schools, Park , Bus Stop , Walmart Super Centre & HWY410 . (id:55499)
RE/MAX Realty Services Inc.
Bsmt - 3577 Gallager Drive
Mississauga (Erindale), Ontario
PROFESSIONALY finished spacious 2 bedroom legal basement Nestled in a serene Muskoka-like setting in Central Mississauga. In-suite Laundry and 1 parking spot. Located just minutes from GO/Transit, Highway 403, top-rated schools, and premier shopping, this home is the perfect blend of luxury, functionality, and prime location. Close proximity to UTM. Tenant pays 40%utilities.close to schools. few minutes to go train and bus and minutes square one. (id:55499)
Royal LePage Ignite Realty
7308 Redfox Road
Mississauga (Malton), Ontario
SHOW STOPPER - RENOVATED - RENTAL POTENTIAL. Welcome to this gorgeous Semi-Detached Raised Bungalow Home in the sought-after neighborhood with 10 10-minute drive proximity to the International Airport, all the major plazas, grocery stores, banks, and places of worship. FULLY RENOVATED KITCHEN, with 3 spacious bedrooms, completely REMODELED MAIN WASHROOM, Brand new flooring throughout main floor along with Newer appliances. Enjoy this space with your family and call it home. CUSTOM CLOSETS IN ALL BEDROOMS ON MAIN FLOOR. Basement offered separate entrance with 2 spacious finished bedrooms, along with Full washroom and a Kitchen space to accommodate your extended family or have the potential to convert it into a rental space to generate extra rent. METAL ROOF (2023) offering long durability, a concrete paved pathway to backyard with a shed area for storage, and ample space in the backyard to enjoy family get-togethers. Walking distance to Malton Gurdwara and Masjid. Book your showing today. (id:55499)
RE/MAX President Realty
3124 Patrick Crescent
Mississauga (Meadowvale), Ontario
Stunning 3+1 Bedroom Meticulously Maintained Beautiful Lot Single Family Detach house, Nicely finished Separate Basement with One Large Bedroom and One Full Washroom And Kitchen. In the heart of Meadowdale! This Bright Roomy Home Features Hardwood And Porcelain Flooring Updated Kitchen and Washrooms Renovated Top to Bottom. Nested Beside A park on a Quite Street, Minutes away to Elementary, Middle and High Schools, Meadowvale Town Center, Shopping Mall, Highway, Go Train Station and All Amenities. Friendly Neighborhoods of Millers Grove, Accessible through Park Path System. The Backyard is a Great Entertaining Space and Has Privacy Cedars and Wooden Deck. This home is Meticulously Clean and Is a Must See. (id:55499)
Homelife/miracle Realty Ltd
2061 Ghent Avenue
Burlington (Brant), Ontario
Charming freehold end-unit townhouse! Perfect Burlington location, walking distance to Downtown waterfront area with many shops and restaurants. Close to parks, schools, GO station, Groceries, and easy access to highways. Fantastic neighbours and community! Two generous sized bedrooms with ensuites. Primary bedroom features a large bay window and two double door closets. Primary ensuite has been completely redone in 2024 for more a modern look and functionality. The open concept living and dining leads to private backyard oasis. So much potential to design and make this home yours with ZERO condo fees. Come see it today! (id:55499)
Royal LePage Signature Realty
508 - 60 Absolute Avenue
Mississauga (City Centre), Ontario
Gorgeous 850 Sq Ft Two Bedrooms Unit With 250 Sq Ft Balcony! Spacious Open Concept Unit Includes Two Parkings On Level P1 included, Hardwood Floor. S/S Applicances, Quartz Kitchen Counter, Closet, Window Covering. The Building Has Outdoor And Indoor Pools, Sauna, Gym, Squash And Basketball Courts, Pay Per Use Suits For Guests. Pl Ensure Measurements To Your Requirements.**** EXTRAS **** Close To Mississauga Prestigious Square One Mall, Celebration Sq, Go Station, Major Highways, Sheridan College, Library. Two Tandem Type Parking (Behind Each Other) (id:55499)
Keller Williams Real Estate Associates
2243 Ridge Landing
Oakville (1022 - Wt West Oak Trails), Ontario
Beautifully Updated Semi-Detached Home in West Oak TrailsThis stunning semi-detached home offers a functional layout in a prime location. The open-concept main floor features 2024-upgraded flooring, a stylish kitchen with stainless steel appliances, stone countertops, and an eat-in breakfast bar. The living and dining areas, enhanced by fresh paint, upgraded lighting, and a cozy gas fireplace, create a warm and inviting ambiance.Upstairs, the home boasts three spacious bedrooms and 2.5 baths, including a primary suite with a walk-in closet and ensuite. One of the upstairs washrooms was upgraded in 2024, adding a modern, luxurious touch. The partially finished basement provides a recreation room, rough-in for a bathroom, and ample laundry space.Outside, enjoy a large, fully fenced backyard with a deck, perfect for outdoor gatherings. Additional 2024 updates include new flooring, new stairs and railing, a new roof, and an upgraded washroom. Conveniently located near all amenities, the hospital, and major highways. (id:55499)
Homelife Landmark Realty Inc.
20 Cobriza Crescent
Brampton (Northwest Brampton), Ontario
Welcome to 20 Cobriza Crescent 4 bedroom 3.5 washrooms detached home in northwest community of Brampton. Could be a home of your dream! Brand new house, bought from builder - Paradise - high point. Never lived in. Comes with Tarion warranty 2070 sqft (Model 2070 - Odessa). Upgrades of $15,000 including side entrance for basement - will save you thousand of $$$ when building legal second dwelling. This luxurious, light filled home in the prestigious northwest community of Brampton is a must-see for your clients. Gorgeous house with elegant finishes throughout, boasts 9ft ceilings on main floor and second floor. This home offers luxury and convenience that your clients will love. No carpet in the house. Hardwood flooring on main floor. (id:55499)
Ipro Realty Ltd
491 Ontario Street N
Milton (1031 - Dp Dorset Park), Ontario
ATTRACTIVE TOWNHOUSE, W/O FROM LR TO PRIVATE DECK. LARGE EAT-IN KITCHEN. DECORATED IN NEUTRAL TONES.SPACIOUS & WELL-MAINTAINED HOME IN A GOOD AREA, FINISHED BASEMENT WITH COCKTAIL BAR, AIR CONDITIONER (04), NEW GARAGE DOOR (06), FRONT DECK (06), UPGRADED FRONT DOOR & STORM DOOR, RENOVATED 2 PCE & MAIN BATHROOM, WALK IN CLOSET, KITCHEN COUNTERS, SINK & TAPS REPLACED, CONDO FEE INCULDED, CONVIENT LOCATION. Very Close to Hwy 401 And Downtown Milton, Hospitals, Colleges, and Universities (id:55499)
Exp Realty
(Lower) - 468 Gowland Crescent
Milton (1037 - Tm Timberlea), Ontario
Welcome home to this stunning & spacious 3 bedrooms lower level backsplit home, which has everything you need, new appliances, open concept living/dining, lots of light through the large window and the entrance door. No one lived here before in this new basement. New kitchen with new appliances and a big window, also 3 bedrooms on the lower floor. Plenty of storage space. The big backyard belongs to this unit, while the side yard belongs to the main floor tenants. Located in the charming Timberlea Community, close to the best that Milton has to offer, parks with the walking trails, schools, Go Station, retail, hospital and many more. (id:55499)
RE/MAX Professionals Inc.
Lower - 5975 Leeside Crescent
Mississauga (Central Erin Mills), Ontario
Great sized 2 bedrms & 2 washrms plus 1 Den basement apt In A Desirable Location Near Shopping, Transit & Top Schools. Generously Sized Rooms, Bright New Floors for rent w/ separate entrance. Move-in ready! Both Bedrms with Lots of windows for natural light. Easy access to commute, hwy40l, schools and parks in a great family neighborhood. Aaa tenants only! (id:55499)
Homelife New World Realty Inc.
39 Rattlesnake Road
Brampton (Sandringham-Wellington), Ontario
Indulge In The Unparalleled Elegance Of Your Dream Home, Nestled In The Prestigious And Highly Coveted Springdale Neighbourhood, Offering An Unrivalled Blend Of Convenience To World-Class Amenities, Upscale Shopping Centre's, And Effortless Access To Transit Routes. Separate Entrance To Finished Basement, This Impeccably Maintained Residence Is A True Masterpiece, Showcasing An Array Of Opulent Features Designed To Captivate Even The Most Refined Tastes. Every Corner Of This Home Exudes A Sense Of Meticulous Craftsmanship And Pride Of Ownership.From The Moment You Step Inside, You're Greeted By The Grandeur Of Soaring Cathedral Ceilings In The Foyer, Setting The Tone For The Sophisticated Spaces That Lie Beyond. The Living Room, With Its Majestic Towering Ceilings, Offers A Striking Focal Point, While The Expansive Family Room Seamlessly Flows Into The Elegant Kitchen, Living, And Dining Areas, Creating A Stunning Open-Concept Space Perfect For Both Intimate Gatherings And Lavish Entertaining.The Kitchen, A Gourmet Chef's Delight, Is Just One Year Old And Boasts Exquisite Quartz Countertops, Blending Timeless Beauty With Unmatched Functionality. Throughout The Home, Sophisticated Porcelain Tiles Elevate The Aesthetic, Offering Both Durability And A Refined Elegance. The Pristine Hardwood Floors Add Warmth And Charm, Harmonizing Effortlessly With The Homes Luxurious Design Elements.This Exceptional Property Is Move-In Ready, Presented In Immaculate Condition, And Offers A Rare Opportunity To Experience Refined Living At Its Finest. Welcome Home To The Epitome Of Luxury, Where Every Detail Has Been Carefully Crafted To Provide An Unparalleled Living Experience. Move In Ready!! Furniture Negotiable, Please Ask For Details (id:55499)
RE/MAX Realty Services Inc.
1094 Meadowgrove Court
Mississauga (Meadowvale Village), Ontario
Prime Location in Mississauga! Situated in one of Mississauga's most desirable neighborhoods, this renovated Full Brick home offers approximately 2,250 sq. ft. of total ( including Finished basement with kitchen) living space with 4 washrooms and a sun-filled, open-concept main floor featuring separate living and family rooms. Designed for both style and functionality, the home is illuminated by Custom lights and pot lights throughout and features California shutters and hardwood floors, Upgraded Kitchen and Hallway Flooring,. Enjoy ample parking for five cars with no sidewalk and the added privacy of no home at the back. The fully finished basement boasts a large living room, extensive cabinet storage, a modern 3-piece ensuite with a shower tower, and a separate kitchen with granite countertops and porcelain flooring plus the potential for a separate entrance. It is also pre-wired with media cables, making it perfect for a home theater or entertainment setup. Key updates include a new roof (2016) and upgraded AC, furnace and attic insulation (2021). The water heater is rental. Perfectly located just minutes from Highways 401, 407, and 403, with easy access to Costco, Heartland Town Centre, and top-rated schools like St. Marcellinus and David Leeder. Surrounded by lush parks, conservation areas, and scenic trails, this home is a must-see! Open House Saturday 19th April 2-4pm. (id:55499)
Century 21 Innovative Realty Inc.
34 - 120 D'ambrosio Drive
Barrie (Painswick North), Ontario
LOW-MAINTENANCE & IDEALLY LOCATED STACKED TOWNHOME IN SOUTH BARRIE! The kitchen was recently updated with granite countertops, fixtures, paint, and includes an appliance package. Easy to maintain luxury Laminate floor was recently installed throughout main floor and upper area, bright and inviting stacked townhome in the heart of Barries South End. enjoy privacy in a well-maintained, clean space ready to make your own. The layout is functional and charming, featuring a spacious primary bedroom with a walk-in closet and a private walkout to a balcony, perfect for morning coffee or evening relaxation. The convenience of in-suite laundry, visitor parking, and BBQ privileges enhances your living experience. This home is a commuters dream, located near the Barrie South GO Station and just steps from D'Ambrosio Park with its playground and green spaces. Your also love the proximity to shopping, restaurants, churches, and other essential amenities, all while being tucked into a quiet neighbourhood. Take advantage of the practicality of a single-car garage, additional driveway parking, and the benefit of low property taxes and condo fees. Whether your seeking a move-in-ready home or one to customize, this is your opportunity to settle into a charming neighbourhood while making it uniquely yours! (id:55499)
Rife Realty
Royal Elite Realty Inc.
19 62nd Street N
Wasaga Beach, Ontario
Discover this exceptional custom-built bungalow by Royal Building System, crafted with durable ICF-Constructed Ranch-Style and situated on a generous 75-foot wide lot - just a short 1-minute stroll to the 14-kilometer-long sandy shores of Georgian Bay in Wasaga Beachs desirable South End.Offering 1,365 square feet of living space, this thoughtfully designed 3-bedroom, 2-bathroom home features a spacious double garage with interior access to the laundry room and second bathroom. The private backyard adds to the charm, providing a peaceful outdoor retreat.This low-maintenance home is constructed to exceptionally high standards, boasting solid concrete interior and exterior walls - a truly rare find in Wasaga Beach.Highlights include a bright eat-in kitchen with a large island, all kitchen and laundry appliances, and a mix of hardwood and ceramic flooring throughout (with carpeting only in the spacious 12' x 23' four-season sunroom). Most rooms feature vaulted ceilings, enhancing the open and airy feel.Efficiency and comfort abound with a High-Efficiency Gas Boiler, Tankless Hot Water Heater, Mitsubishi Heat Pump with wall-mounted cooling unit, an 11 kW Generac Guardian Generator, Indoor Air Quality System, Water Softener, Reverse Osmosis System, Security System, and Central Vacuum.A one-of-a-kind property offering both elegance and resilience, just steps from the bay. (id:55499)
Homelife Landmark Realty Inc.
243 Cardinal Street
Barrie (Cundles East), Ontario
Welcome to this exceptional 4+2 bedroom, 4-bathroom home offering over 3,600 sq. ft. of beautifully finished living space in one of Barries most desirable neighbourhoods. Tucked away at the end of a quiet cul-de-sac, this property sits on a rare pie-shaped lot with a gated, private, and expansive backyardperfect for family living and outdoor entertaining.The main floor features garage access, a convenient laundry room, spacious living and family areas, and durable laminated flooring throughout. A cozy gas fireplace adds warmth and charm to the heart of the home.Renovated from top to bottom in 2022, the home boasts all-new flooring and stairs, fully updated washrooms, and a bright, modern kitchen equipped with Stainless Steels Fridge, built-in microwave, oven, cooktop, range hood, and dishwasher. Pot lights have been added throughout, enhancing the homes stylish and functional layout.The finished basement offers two additional bedrooms, a full bathroom, and generous living spaceideal for extended family or guests. Additional 2022 upgrades include a new Lennox air conditioning unit, interlock and driveway, front door Many more.With 2,372 sq. ft. above grade and 1,232 sq. ft. below, this spacious and thoughtfully upgraded home is move-in ready and located close to top schools, parks, shopping, and transit. A rare opportunity not to be missed! (id:55499)
Homelife Landmark Realty Inc.
47 Toporowski Avenue
Richmond Hill (Rouge Woods), Ontario
Dare Find Beautiful 4-Bedroom Detached Home in Bordentown. Direct Access from Garage. Newly Painted interior With a Gas Fireplace. Pot Lights on the 11' Ceiling main floor. 9'ceiling on the second floor. Circular Staircase to the Rained Basement(a lot of window lights and face south). with overlook backyard. There is a wooden deck(2022)with stairs to the backyard. Back on Soccer field with lots of trees boundary. (id:55499)
Right At Home Realty

