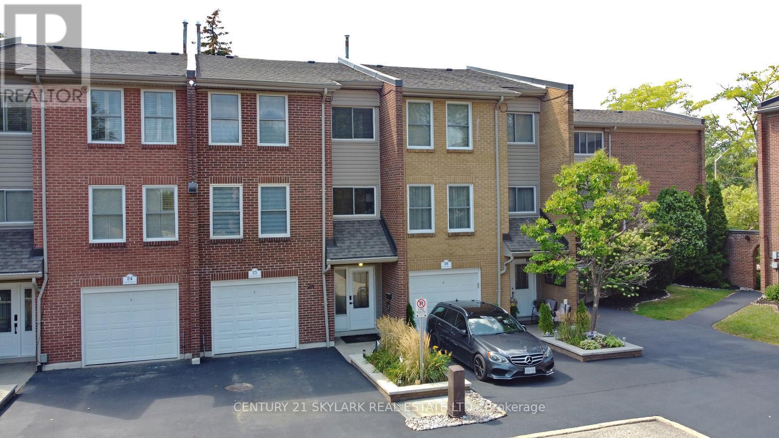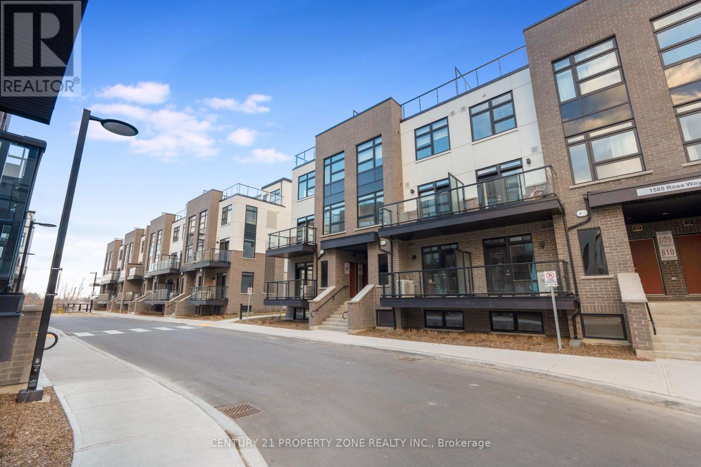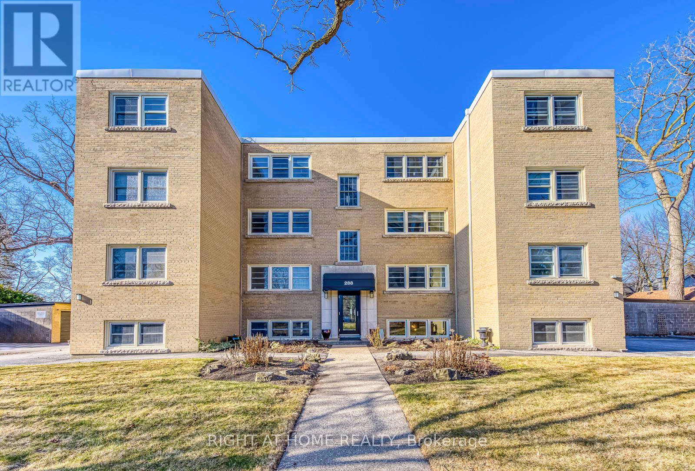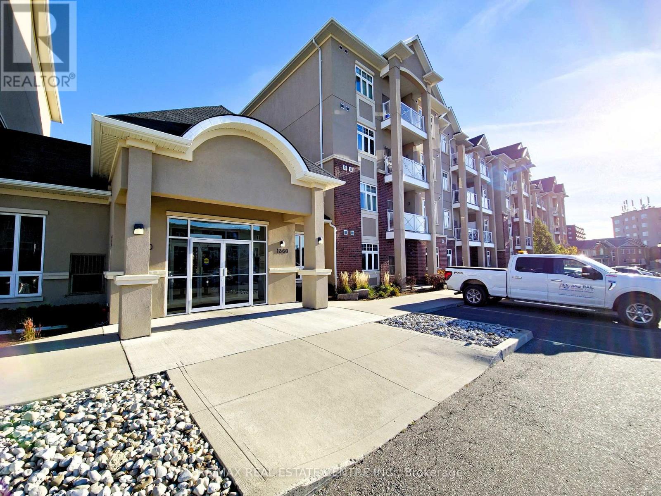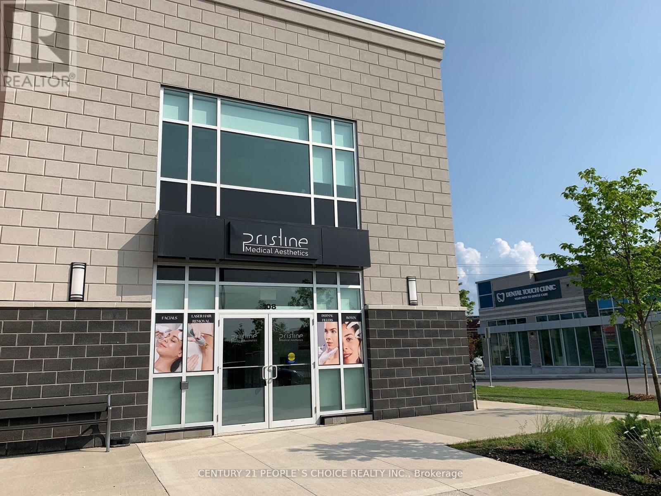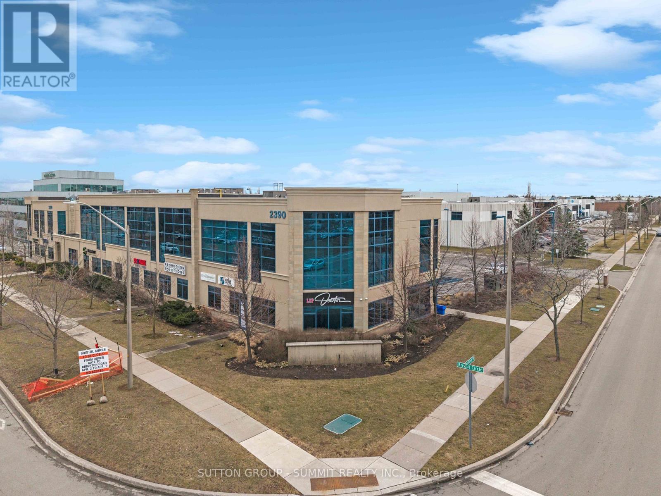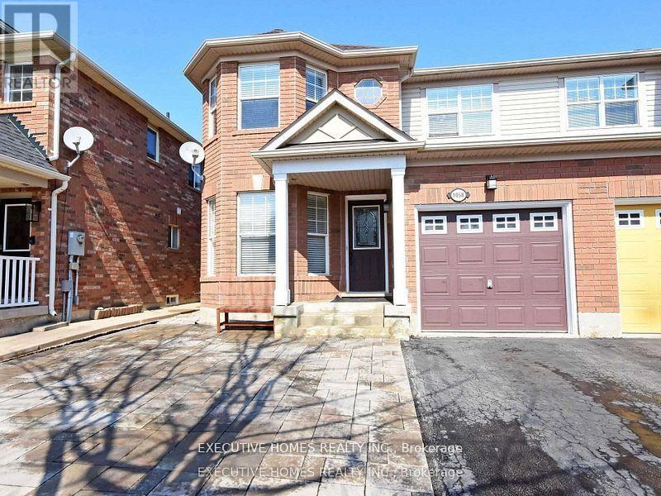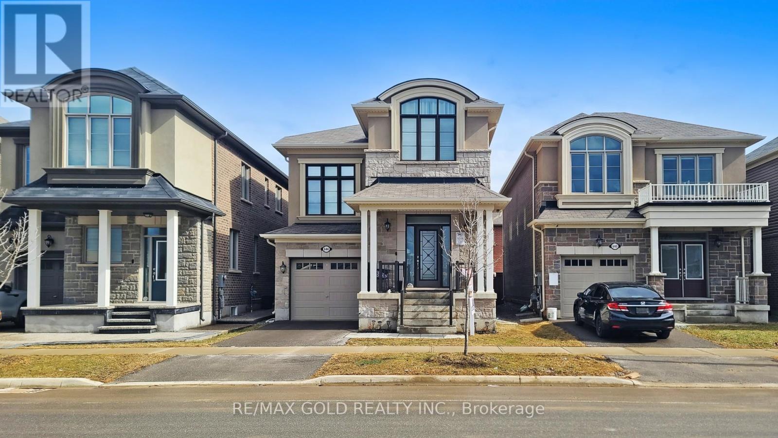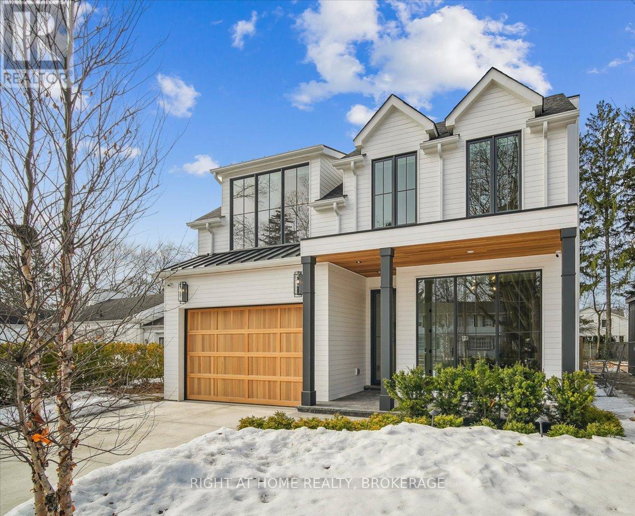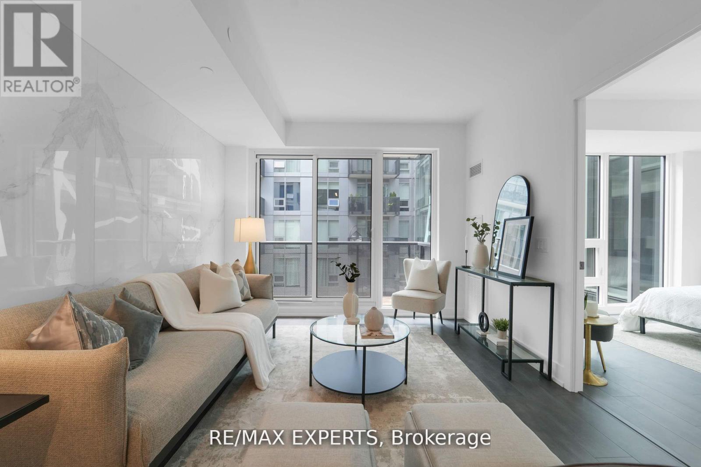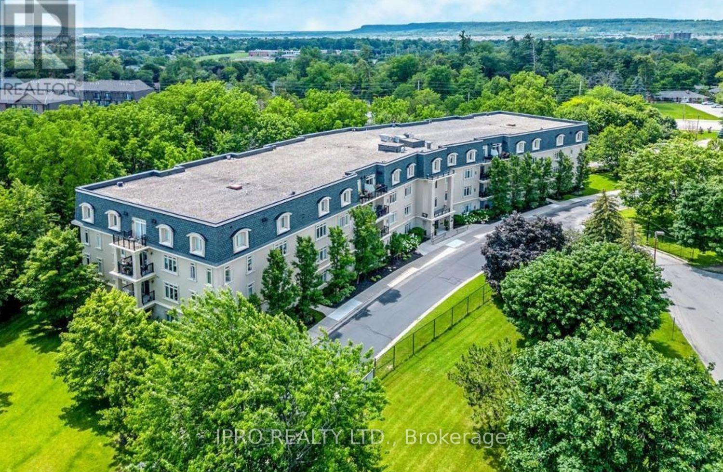517 - 128 Grovewood Common Circle
Oakville (Go Glenorchy), Ontario
Stunning 1-Bed + Den Unit at Bower Condos in a prime location. Bright and spacious with laminate floors throughout. The modern, sleek kitchen features extended cabinetry for additional storage, granite countertops, a central island with granite surface, and stainless steel appliances. The spacious bedroom includes a large double closet and a generous window. The den is perfect for an office or study. Enjoy the convenience of ensuite laundry, Enjoy a clear and beautiful view from the open balcony. one Underground parking space, and a locker. Just steps away from groceries, restaurants, schools, parks, and public transit (id:55499)
Estate #1 Realty Services Inc.
453 - 2485 Taunton Road
Oakville (Ro River Oaks), Ontario
Welcome to this gorgeous 1+1 condo in the prime location of Oakville, freshly paint, just two years old. This modern unit offers near-new everything and is steps away from top amenities like Walmart, Superstore, Longos, Winners, Starbucks, Hwy & Go Train. and more. Convenient bus access to Sheridan College. Includes one parking space and locker. Tenants are responsible for utilities and internet. Looking for AAA tenants only. Tenant insurance required. (id:55499)
Right At Home Realty
422 - 128 Grovewood Common Street
Oakville (Go Glenorchy), Ontario
**CORNER UNIT** 5 Elite Picks! Here Are 5 Reasons To Rent This 5 Year Old Luxurious, Boutique-Style, Two Bedroom Plus Den (Can Use As Office), Two Bath, One Parking And One Locker Condo In Bower Condominiums In Oakville's Coveted Preserve Community :1.Location: A Commuters Paradise, Conveniently Located In One Of The Best School Districts In Ontario, In Prime Rural Oakville, Off Dundas & Trafalgar, Close To GO Train And Bus Terminals, Grocery Stores, Banks, LCBO, Shopping, Restaurants, Parks, Hospital, Sheridan College, Major Highways 407/403/QEW And Much More. 2. Functional Modern Kitchen With Stainless Steel Appliances, Granite Counter Tops, Elegant Backsplash, Lots Of Storage Space And Matching Granite Breakfast Bar. 3. The Stunning Open Concept Layout Features 9 Feet Ceilings, Premium Laminate Flooring Throughout. Large Windows In The Living Room With Unique 2-Outdoor Spaces, Including A Huge Wrap Around Balcony And In Suite Laundry. 4. Spacious Primary Bedroom With Inbuilt Closet And A Walkout Balcony. 5. No Carpet House, Nearly 1,000 Square Feet With South-West Views Includes A Den That Can Double As Home Office. Amenities For Your Enjoyment: Inviting Lobby, Social Lounge, Fitness Studio, Party Room W/Entertainment Kitchen, Courtyard, Billiards Room. A Must See! A warm and inviting home for a clean, caring, reliable and an AAA+ tenant! Tenant Pays Heat, Hydro, Water, Internet. (id:55499)
Exp Realty
25 - 1320 Hampton Street S
Oakville (Fa Falgarwood), Ontario
Renovated Town House With Natural Light And Unmatched Location West Exposure W/Rear Deck For Barbecuing And Enjoying Sunsets! Generous Room Sizes Throughout With High Ceilings In Bright Finished Recreation Room With 2 Pc Bath! Convenient & Prime Locations.. **EXTRAS** Condo Fees Include Exterior Maintenance (Roofing, Windows Replacement, Painting Doors And Windows, Snow Removal, Landscaping Backyard/Front, Exterior Hydro Bill, Condo Unit Insurance And Water). (id:55499)
Century 21 Skylark Real Estate Ltd.
1435 Watercress Way
Milton (Mi Rural Milton), Ontario
Gorgeously located 1-year old townhouse in the pride township of Milton. Enjoy the comfort and freshness of the abode with all needed amenities including schools, shopping malls, library, sports centre, etc. A good neigbourhood to raise a family. Look no further, this would be a Dream come alive for you. (id:55499)
Keller Williams Real Estate Associates
606 - 1585 Rose Way E
Milton (Cb Cobban), Ontario
Welcome to The Crawford Urban Townhome by Fernbrook offering the ideal blend of modern living andnatural beauty in the heart of Milton, one of Canada's fastest-growing cities. Located at BritanniaRd and Hwy 25, this stylish townhome features two bedrooms, two bathrooms, and a private walk-outbalcony for your enjoyment. The unit comes with stainless steel appliances, one parking spot, and alocker for extra storage.Experience a vibrant lifestyle with convenient access to all amenities, and explore the naturalwonders of Milton, including nearby conservation areas and the Niagara Escarpment. This home offersthe perfect mix of comfort, community, and outdoor adventure. (id:55499)
Century 21 Property Zone Realty Inc.
510 - 610 Farmstead Drive
Milton (Wi Willmott), Ontario
Welcome to Your Dream Condo in Milton! Step into this beautifully upgraded 2-bedroom + den corner unit, spanning 1,124 sqft with an open-concept layout, soaring 9ft ceilings, and an abundance of natural light! Spectacular Views! Enjoy breathtaking, unobstructed sunsets from two private balconies overlooking Derry Rd. W. Modern Chefs Kitchen! Featuring a new backsplash, sleek black stainless-steel appliances, and ample counter spaceperfect for cooking and entertaining! Stylish Upgrades! Recent renovations include brand-new flooring, contemporary light fixtures, and elegant floating shelves. Unmatched Convenience! This condo comes with two underground parking spots, a basement storage locker, and access to a designated car wash area. Resort-Style Amenities! Stay active in the gym, host in the party room, unwind in the private garden, or enjoy the fenced pet area! Prime Location! Walk to Milton Sports Centre, Milton District Hospital, shops, and restaurants, plus just 10 minutes from Hwy 401! (id:55499)
Zown Realty Inc.
1 - 288 Reynolds Street
Oakville (Oo Old Oakville), Ontario
Nestled in the charming Mayfair Apartments, a serene 4-storey co-operative building, 288 Reynolds St #1 is a beautifully updated apartment that offers the perfect retreat for those seeking a tranquil lifestyle. This home is conveniently situated near downtown Oakville's vibrant shops & restaurants along Lakeshore Rd, the lake, Oakville Trafalgar Community Centre, hospitals, the GO Train, and Whole Foods, making it an ideal choice for those who value accessibility and community. Elegant updates and amenities include a bright and modern kitchen, equipped with stainless-steel appliances, including a refrigerator and stove (2015), microwave, and dishwasher (2020), complemented by under-counter lighting for a sophisticated ambiance. The renovated bathroom ensures comfort and style, while the new vinyl flooring throughout the unit, provides a sleek and easy-to-maintain living space. Energy-efficient windows were installed in 2014 to enhance the natural light and insulation. Spring and summer provide a picturesque perennial garden that offers a serene backdrop for relaxation. Enjoy an exclusive parking and storage space for added convenience. This co-operative apartment (not a condominium) offers a unique ownership structure with a management fee that covers property taxes, heat, water, and parking. Owners are responsible only for hydro and internet costs, providing a predictable and manageable expense profile. (id:55499)
Right At Home Realty
3073 Eberly Woods Drive
Oakville (Go Glenorchy), Ontario
Executive Luxury Town House. 4 Bedrooms, 4 Washrooms, Finished Basement, Fenced Back Yard. Modern Energy Efficient Home, Main Floor With 9Ft Ceilings. Main Floor Has Hardwood Floors And Oak Stairs. Superb School District, Close To Shopping And Oakville Hospital. Enjoy calling this prestigious Oakville neighbourhood your home! (id:55499)
Royal LePage Signature Realty
413 Leiterman Drive
Milton (Wi Willmott), Ontario
This 2-bedroom, 1-bathroom legal basement apartment offers high-end finishes and a bright, open-concept living space. Both bedrooms are spacious enough to fit a queen bed or more. The modern white kitchen features marble countertops, quality stainless steel appliances, a built-in microwave, and dishwasher, along with plenty of cabinet and counter space. The unit also includes private laundry with a full-size washer & dryer. With a separate entrance for added privacy, this home is located on a quiet, family-friendly street close to great schools, parks, shopping, Milton Hospital, and all essential amenities. Easy access to Hwy 25, Britannia, and 407 makes commuting to Oakville, Mississauga, Toronto, and beyond seamless, without the hassle of traffic noise and congestion. Parking included in rent. A perfect home for families or professionals! (id:55499)
Cityscape Real Estate Ltd.
#65 - 975 Whitlock Avenue
Milton (Cb Cobban), Ontario
This freshly painted Mattamy-built 3-storey townhouse boasts a bright and spacious layout with3bedrooms, a versatile den/office, and stylish zebra shades throughout. The upgraded kitchen features a large island, modern stainless steel appliances and additional pantry space. The second floor offers the convenience of a laundry room and a kitchen pantry, while the third floor provides a primary bedroom with an ensuite and walk-in closet, along with two additional bedrooms and a common washroom. Additional highlights include a covered front porch, a larger-than-standard attached garage, and a prime location in a family-friendly neighborhood close to schools, parks, shopping plazas, and with easy highway access. This home perfectly combines modern style, comfort, and functionality. (id:55499)
Century 21 Property Zone Realty Inc.
Basement - 1129 Durno Court
Milton (Ha Harrison), Ontario
Excellent Location , Legal Basement Apartment , 2 Br + Tv Lounge. 1 Bathroom And 1 Car Parking Space. Separate Backyard Entrance That Is Fully Covered To Avoid Snow And Rain Water. Separate Laundry. With Large Sized Windows And Big Size Rooms . Availability From April 1st 2025. New Comers Welcome . Tenants Has To Pay 30 % Utilities, All Utilities Can Be Inclusive If Agreed Between The Tenant And The Landlord. (id:55499)
Ipro Realty Ltd.
3 - 2110 Marine Drive
Oakville (Br Bronte), Ontario
Wonderful executive townhome for lease. Three bedrooms/four bathrooms. Garage access into the unit. Lower level at grade with large family room which walks out to the backyard, built in cabinets, closet and 3 piece bathroom ('21). Main level large open concept living room overlooking the lake and walking out to a terrace overlooking Lake Ontario. Separate dining and eat in kitchen. Freshly painted in neutral color. Walk out to second terrace from the kitchen with BBQ gas line. Beautiful kitchen with plenty of storage, Frigidaire and Thermador appliances. Beautiful main floor powder room w/ pocket door. Completely carpet free with engineered hardwood floors. Upper level boasts 3 bedrooms with primary bedroom overlooking Lake Ontario. Beautiful window coverings and 2 more bathrooms (one ensuite and one to share for the other two bedrooms). A beautiful rental option that will make you feel like you are in your own home. (id:55499)
Ipro Realty Ltd
110 - 1360 Costigan Road
Milton (Cl Clarke), Ontario
Step into this beautifully updated ground-floor condo, where style and convenience meet. Offering 960 square feet of thoughtfully designed living space, this 2-bedroom, 2-bathroom residence also includes a versatile media denperfect for a home office or reading nook. The open-concept layout is accentuated by high ceilings, ample natural light, and brand-new flooring, creating a warm and inviting atmosphere. The generous primary bedroom is your personal retreat, featuring a large walk-in closet and a private 4-piece ensuite. The second bedroom also offer ample space, and opens directly onto a private 150sqft patio, also accessed from the living room - ideal for seamless indoor-outdoor living. Enjoy the added convenience of in-suite laundry, underground parking, and a dedicated storage locker, as well as ample visitor parking for guests. Located just moments from major highways, shopping centers, and beautiful parks, this condo offers easy access to all your daily needs while providing a tranquil, comfortable space to come home to. (id:55499)
RE/MAX Real Estate Centre Inc.
394 Sixteen Mile Drive
Oakville (Go Glenorchy), Ontario
Rarely Available Executive Townhome for Rent in Oakvilles Prime Neighborhood!This spacious 2000 sq ft townhouse offers 3 bedrooms, 4 bathrooms, and ample space forfamilies. The home features a thoughtful layout with four bathrooms, including a privateensuite in the primary bedroom. Two additional bathrooms serve the other bedrooms, and twopowder rooms on the ground and second floors provide added convenience for guests.At the heart of the home is a large, modern kitchen with quartz countertops, stainless steelappliances, and a bright breakfast area that leads to a balcony.Parking is included with a built-in double car garage, offering plenty of space for yourvehicles and extra storage.Located in a highly sought-after neighborhood, youre just minutes from shopping, publictransit, Oakville Hospital, parks, schools, and the Sixteen Mile Sports Complex. With easyaccess to walking trails, top-rated schools, and nearby highways, this home is ideal forfamilies and commuters alike.Schedule a viewing today and experience the perfect blend of luxury, convenience, and abuilt-in garage! (id:55499)
Cityscape Real Estate Ltd.
1259 Winterbourne Drive
Oakville (Cv Clearview), Ontario
Immediately Available For Lease 2 Bedroom 1 Washroom Basement Apartment With Separate Entrance In An Amazing Location , Next To Mississauga. Direct Bus To Clarkson Go. Walking Distance To Great Schools Open Concept Kitchen With Centre Island. Plenty Of Natural Light. Good Room Sizes. Newly Renovated Washroom. Tenants To Pay 35 % Utilities. (id:55499)
Homelife Silvercity Realty Inc.
1408 - 65 Speers Road
Oakville (Qe Queen Elizabeth), Ontario
Beautiful 1 Bdrm +1 Den Unit In Rain Condos In Oakville's Kerr Village With Unobstructed South - West Lake View. 9 Feet Smooth Ceilings. Open Concept Layout For Functional Use. Engineered Hardwood Flooring Thru-Out.Open Concept Kitchen W/Granite Countertops, Backsplash & Stainless Steel Appliances. Amenities Including Pool, Gym, Yoga, Media / Party Room, Visitor Parking, 24 Hour Concierge, Outdoor Terrace W/ Bbq. Walking Distance To Go Station **EXTRAS** Stainless Steel Appliances: Fridge, Stove, Dishwasher, Range Hood Microwave. Washer And Dryer. All Electrical Light Fixtures. All Window Coverings. 1 Parking. 1 Locker. No Pets.Tnt Pays Water&Hydro. A++ Tenants. Furniture Not Include (id:55499)
Homelife Landmark Realty Inc.
3273 Crystal Drive
Oakville (Go Glenorchy), Ontario
Brand New Townhouse In The Newly Developed Community Of Oakville, This Stunning 4+1 Bedroom, 4.5 Bathrooms, 2 Car Garage With 2 More Driveway Parking Home Offers over 2,500 Sq.ft. of Living Space With 9 ft Ceilings on Both Levels. The Kitchen Features Granite Countertops, Spacious Hardwood Cabinets, A Breakfast Bar, And Brand New Appliances. There Is Also A Mud Room Conveniently Located Next to Powder Room That Leads To The Garage. The Primary Bedroom Features A 4-Piece Ensuite And A Large Walk-In Closet. The Second Floor Also Has A Flex Room That Can Be Used For Entertainment or as an Open Office Area. The 2nd-Floor Laundry Is For Extra Convenience. The Finished Basement Offers a bedroom, a Recreation Room And a 3-Piece Bath. The Loft offers a Bedroom and a 4 PC ensuite. Close to Top-Rated Schools & Uptown Core Shopping Area, Easy Access to Highway 403/407. (id:55499)
Real One Realty Inc.
103 - 2325 Central Park Drive
Oakville (Ro River Oaks), Ontario
Welcome home to a large serene ground floor, two bedroom two bathroom unit. No elevators needed, easy access, double terrace balconies, newer appliances, lots of storage, including a locker, one underground parking, outdoor pool, gym, sauna. Recent building renovation, hassle free guest and overnight parking. Amazing park and green space across the street with ponds, trails, off leash area, playgrounds, basketball and a winter toboggan hill. Lots of close by shopping, restaurants, amenities and easy highway access. Don't miss this one, quick closing available (id:55499)
Century 21 Leading Edge Realty Inc.
616 - 1415 Dundas Street E
Oakville (Jm Joshua Meadows), Ontario
Brand new, Never lived in spacious 2-bedroom, 2 full washroom suite with upgraded modernkitchen equipped with stainless steel stove, fridge, dishwasher, Over the range microwave andsoft closed cabinets, granite counter top with center island. Nice clear view from living room,Large window with curtains, W/O balcony with beautiful view. Primary bedroom with upgradedstanding shower, mirrored closet, large window with curtains, In-suite laundry withwasher/dryer, Building amenities offers gym/exercise room, yoga room, party room, roof topdeck/balcony. surrounded by major highways, many amenities, major grocery and other shoppingstores . Public transit at doorstep. 1-Parking, 1-Locker One year internet free. (id:55499)
Homelife/miracle Realty Ltd
364 Wisteria Way
Oakville (Go Glenorchy), Ontario
RARELY FOUND - 4 BEDROOM, CORNER, DETACHED HOUSE OVERLOOKING PARK AND PUBLIC SCHOOL. PERFECT FOR A BIG FAMILY WITH KIDS. Great layout with Open Concept Kitchen, SS Appliances, Granite Counter Tops, Dining Room and Family Room, Private Office on Main Floor. 4 SPACIOUS BEDROOMS, 3 Full Bathrooms on the second floor, Master Bedroom with w/i closet & 5 pc Ensuite with Jacuzzi, extra room for upstairs could be used as a second office, 2nd Laundry. Great Layout for Family Gatherings and Entertainment. COMPLETELY SEPARATE 2 BEDROOM BASEMENT APARTMENT. Tenants are willing to stay or vacate anytime. Close to Shopping and Highway. DO NOT MISS THIS HOUSE. (id:55499)
Royal LePage Realty Plus Oakville
108 - 3495 Rebecca Street
Oakville (Qe Queen Elizabeth), Ontario
Newly built State of the Art Corner Medical Facility which is currently being used as a Medical Spa is for Lease in Oakville's Premier Office/Medical Campus, good for Walk in Clinic.. This very Bright Ground floor facility Includes Open and Inviting Reception and Patient waiting area, a nice big Office and Five Spacious Exam rooms(can be converted into ten offices), a Kitchen, 2 Washrooms and storage. Top Tier construction with Premier Commercial Build. Backing on to Rebecca Street and is surrounded by Commercial/Office Units along with Residential Homes. Turnkey operation with Bustling Traffic. Plenty of Parking Space, next to new Food Basics & Shoppers Drug Mart in the Busy Burloak Marketplace. Buyer to confirm the use of the space. Currently, there are Dentist, Chiropractor, Physio, Massage, Cardio, Optometrist, and Veterinary Clinics are already present in the Plaza. **EXTRAS** Tenant to pay utilities/Taxes/Maintenance. Across from the new Food Basics & Shoppers Drug Mart in the Busy Burloak Marketplace. Exterior Signage. 3 outside doors can be used for separation of the place. Elevator for 2 Flr amenities (id:55499)
Century 21 People's Choice Realty Inc.
2221 Glazebrook Circle
Oakville (Wm Westmount), Ontario
Welcome to the wonderful Westmount community in Oakville! You're going to love this beautifully maintained and renovated sun-filled home with 4+1 bedrooms and 3.5 baths, tucked away on a peaceful court boarding ravines and single detached homes. As you step inside, you're greeted by a spacious and bright two-story foyer that leads you to the main level, which boasts 9-foot ceilings and gorgeous new wire-brushed hardwood floors throughout. The expansive living room is complemented by a separate formal dining room boasting coffered ceilings, which could also serve effectively as a home office. The inviting family room, equipped with a gas fireplace and built-in shelving, provides a comfortable setting for relaxation and family gatherings. You will appreciate the stunning new custom-built kitchen! With upper cabinets featuring glass accents, elegant quartz countertops, and a roomy island perfect for seating and extra storage, its an ideal space for culinary adventures. From the eat-in kitchen area, you can easily step out through the patio doors to a fantastic premium pool sized, fully fenced mature treed lot perfect for outdoor fun! Heading upstairs, the new solid oak staircase leads you to a generously sized primary bedroom, complete with a luxurious 4-piece ensuite featuring a soothing soaker tub and a spacious walk-in closet. You'll also find three more roomy bedrooms, one with its own 3-piece ensuite and walk-in closet, one with cathedral ceilings, along with a 3-piece main bathroom and a conveniently located laundry room on this level. The professionally finished lower level, complete with a custom stone-crafted wet bar, fireplace, and new luxury vinyl flooring, is perfect for family gatherings and casual entertaining. A fifth bedroom or gym adds to the versatility of the living space. With its close proximity to top-rated primary and secondary schools, scenic walking trails, recreation facilities, and easy access to GO/QEW/407 this home truly has it all! (id:55499)
Right At Home Realty
200 - 414 North Service Road E
Oakville (Qe Queen Elizabeth), Ontario
Bright and spacious office condo in a prime Oakville location! Exceptional opportunity to own a professional office condominium in one of Oakville's most sought-after and well-maintained corporate complexes. This prime end unit, located on the second floor, offers approximately 2,250 square feet of flexible, well-designed workspace. Positioned in a south-east facing corner, the unit boasts an abundance of windows, flooding the space with natural light for an inspiring, productive atmosphere. The current layout features four private offices (with easy potential for a fifth), an open-concept bullpen area, a large boardroom, two in-suite washrooms, a kitchenette and a dedicated supply/storage area. This professionally managed complex features ample hassle-free surface parking for staff and clients and is home to a mix of medical, professional services, and corporate office tenants, fostering an upscale, collaborative business environment. This unbeatable location is just minutes from the QEW, Oakville Place Mall, GO Train, and a variety of amenities, with public transit at your doorstep. Whether you're an owner-occupier seeking a turnkey workspace or an investor looking for a high-value asset, this office space delivers versatility, convenience, and long-term potential. (id:55499)
Royal LePage Real Estate Services Ltd.
1399 Ripplewood Avenue
Oakville (Nw Northwest), Ontario
Brand New Stunning Mattamy Built Model Home In North Oakville. 4 Bedrooms, 3.5 Bathrooms, Home Office, 10Ft Main Floor Ceilings, 9 Ft 2nd Floor Ceilings & 2nd Floor Laundry. Open Concept Kitchen, Great Room With Gas Fireplace & Large Dining Room Area. Master Bedroom With Stunning 5 Pc Bathroom. Many Upgrades Throughout Including Hardwood Floors, Hardwood/Iron Staircase, Quartz Countertops & Pot Lights. Brand New High End Built-In Stainless Steel Appliances: Fridge, Stove, Dishwasher, Washer & Dryer. Excellent Highway Access To Both 407 & 403 For Commuters. Landlord May Consider Short Term Rental. (id:55499)
RE/MAX Gold Realty Inc.
214 - 1419 Costigan Road
Milton (Cl Clarke), Ontario
Beautiful 9ft ceiling, bright & spacious 1bed condo in the heart of Milton. Located in a family friendly neighbourhood, this home is steps away from schools, parks, and offers easy access to major highways. Open concept kitchen w/breakfast bar flows seamlessly into the sun-filled living room, creating the perfect space for relaxing or entertaining. UPGRADES** Kitchen cabinets w/granite counter top, new faucets, new appliances, New flooring throughout, Updated Lights fixtures, Recently Painted, closet organizers throughout to maximize every corner of space. Hot water tank (owned). (id:55499)
Intercity Realty Inc.
122 Lakeshore Road W
Oakville (Co Central), Ontario
This Stunning Executive Live/Work Town Home In The Heart Of Downtown Oakville Offers Approximately 2,036Sq.Ft Of Finished Living Space Plus A Basement Area For Storage, and 440 sq.ft of Commercial Space fronting onto Lakeshore Road. Is Ideally Situated Within Walking Distance To The Lake. Convenient Shops All Around Including Fortino. Beautiful Hardwood Floor, A Family Room With Fireplace, That Can Be Converted Into A Third Bedroom. Large Second Floor Laundry Room. Large Primary Bedroom With Walk-In Closet And Ensuite Bath. The Second Bedroom Is Also Very Spacious, Has Two Closets, Large Windows Giving It Much Light. The Double Rooftop Patio Barbecue Gas Hook Up, On The Other Side Another Sitting Area! Single Car Garage With Main Floor Entry. Additional Parking Space In Driveway. For information on the residential unit please see MLS# W12035155 (id:55499)
Right At Home Realty
65 - 1267 Dorval Drive
Oakville (Ga Glen Abbey), Ontario
Nestled within Glen Abbeys prestigious Forest Ridge, an exclusive enclave of 73 award-winning luxury townhomes by Genesis, this stunning end-unit residence seamlessly blends refined living with the tranquility of nature. Surrounded by the scenic lush fairways of Glen Abbey Golf Course, Wildwood Park, & the 16 Mile Creek ravine, this home offers 3 bedrooms, 2.5 bathrooms, & approximately 2,512 sq.ft. of well-planned, light-filled space. Elegant details abound, from extra-large windows with California shutters to crown mouldings, fluted columns, stone countertops, & hardwood flooring. The expansive living room, centered around a cozy gas fireplace, extends to a new balcony with serene treetop views. The spacious white kitchen impresses with granite countertops, an island with a breakfast bar, under-cabinet lighting, built-in appliances, & a stainless steel fridge. A formal dining room framed by decorative columns sets the stage for memorable gatherings. Upstairs, the sun-drenched bedrooms offer privacy & comfort, complemented by a 5-piece spa-like ensuite in the primary retreat, featuring a soaker tub & a frameless glass shower. The lower-level family room delights with custom built-ins, expansive windows, & a walkout to a private outdoor retreat, where an expansive stone patio sets the stage for alfresco dining, relaxed lounging, & weekend grilling beneath a canopy of trees. Direct inside access to the attached double garage is in the hall with storage room in garage. Located in highly sought-after Glen Abbey, this home is just a 10-minute stroll to shops, restaurants, & essential services, with the QEW only three minutes away & the GO Train Station just seven minutes, ensuring effortless connectivity. Experience an unparalleled lifestyle where luxury meets nature in this meticulously maintained, coveted community. (id:55499)
Royal LePage Real Estate Services Ltd.
3344 Erasmum Street
Oakville (Go Glenorchy), Ontario
Welcome to this spacious well maintained 3 storey freehold townhome. End unit feels like a semi detached. Carpet free with tons of upgrades throughout. 9 foot ceilings on ground and second floor. Oak stairs with iron pickets. Granite counters in bathrooms and kitchen. Frameless glass shower in primary bath with free standing bathtub. Front entrance walkway cemented to the street sidewalk. Electrical panel has been upgraded to 200 amps able to accommodate electric car charger. Direct access to garage. Upgraded laundry room with upper and lower cabinets. Huge Balcony! Close to Top Ranking Schools, Minutes To Highway 407/Dundas, Shopping, Transit, Short Drive To Sheridan College & Go Station And Lots More. A Must See!!! (id:55499)
Royal LePage Real Estate Services Ltd.
309 - 1380 Main Street E
Milton (De Dempsey), Ontario
Welcome to Bristol On Main Street, A Low-Rise Stone And Stucco Just Around The Corner From The 401, With Great Access to top rated schools, Community Centre, Shopping Plazas and grocery stores. The Building Has Lots Of Visitor Parking, Plus An Excellent Gym And Party Room. With almost 800 sq ft Of Space, This open concept floor plan has plenty of natural light. The kitchen features built in stainless steel appliances and loads of cupboard space. The living area walks out to your own private balcony. Newer laminate floors make it so easy to clean. The Bedrooms Are On Opposite Sides Of The Floor Plan each with double closets. The Master Bedroom can easily fit a king bed. **EXTRAS** Rarely offered 2 parking spaces. 1 Underground parking and 1 surface parking at no extra cost. This unit also has a storage locker. (id:55499)
Exp Realty
1 - 2390 Bristol Circle
Oakville (Wp Winston Park), Ontario
Stunning, Fully Renovated Corner Office Condo in a Prime Location! Just minutes from the QEW, Hwy 403 & Hwy 407, this exceptional two-level office space boasts floor-to-ceiling windows that flood the interior with natural light. Enjoy heated hardwood floors and soaring ceilings on both levels, creating an open and elegant work environment. Spanning approximately 2,100 sq. ft., this beautifully finished space features a large boardroom, multiple private offices with high-end glass and brushed nickel partitions, and the flexibility to accommodate two separate businesses if needed. A perfect blend of sophistication and functionality! (id:55499)
Sutton Group - Summit Realty Inc.
1 - 2390 Bristol Circle
Oakville (Wp Winston Park), Ontario
Stunning, Fully Renovated Corner Office Condo in a Prime Location! Just minutes from the QEW, Hwy 403 & Hwy 407, this exceptional two-level office space boasts floor-to-ceiling windows that flood the interior with natural light. Enjoy heated hardwood floors and soaring ceilings on both levels, creating an open and elegant work environment. Spanning approximately 2,100 sq. ft., this beautifully finished space features a large boardroom, multiple private offices with high-end glass and brushed nickel partitions. A perfect blend of sophistication and functionality! (id:55499)
Sutton Group - Summit Realty Inc.
1584 Sorensen Court
Milton (Fo Ford), Ontario
Welcome to this well-maintained 2-bedroom, 1-bathroom basement apartment in a semi-detached home. Access through the garage with the convenience of 1 included parking space and private laundry room. The main bedroom features a generous long walk-in closet. The basement is equipped with above ground windows to allow natural light in. Utilities are split 70/30 with upstairs tenant. (id:55499)
Realty One Group Flagship
322 - 383 Main Street E
Milton (Om Old Milton), Ontario
WOW! What a Great Opportunity to live in downtown Milton in an energy efficient (which means low maintenance fees!!) Green Life Building ! Walk to great shopping, restaurants, parks and public transportation! This unit has 2 bedrooms, 2 full baths and 2 PARKING spots! Just Over 1000 sq ft and 9 ft ceilings! The Open Concept Layout makes entertaining easy! Kitchen offers granite countertops with an breakfast bar, stainless steel appliances! Dining area and living room are spacious, with walkout to balcony! Living room has a modern built-in, electric fireplace and mantle for added ambiance! Good sized bedrooms with laminate flooring. Primary has 4 piece ensuite and double closets! Second bathroom is also a four piece bath! Ensuite laundry for convenience! The building has lots of visitor parking, exercise area, meeting/party room, as well as a games room! (id:55499)
Century 21 Millennium Inc.
1058 Bowring Crescent
Milton (Be Beaty), Ontario
****New floors will be installed upstairs before the closing***** Beautiful Brick Semi Detach Home Located On A Quiet Crescent In The Most Desirable Hawthorne Village Area. This 3 +1 Bedroom Home Has A Terrific Layout And Offers Many Upgrades like Smooth Ceiling, Pot Lights/Crown Moulding, Cork Flooring, And Wainscoting. Modern Kitchen W/ Granite Countertop & Stainless Steel Appliances. Eat-In Kitchen & Walkout to the Patio. Beautifully Finished Basement Has A Rec/Entertainment Area And An Additional Room Can Be Used As An Office or bedroom. Three Car Parking In Driveway Plus One Car Garage! Close To Parks, Public Transit, Libraries, Schools, Shopping, Restaurants, And Much More! (id:55499)
Executive Homes Realty Inc.
286 Starflower Place
Milton (Mi Rural Milton), Ontario
Brand new never lived-in unit townhouse over 1500 sqft available for rent in sought after west end new neighborhood of Milton close to Tremaine and Britannia. Located with accessibility to 401 from north and also to Oakville, Burlington from south and close to all amenities. 3 bedrooms, 2.5 BATHRMS, GOOD SIZE COZY kitchen with center island, quartz countertops, stainless steel new appliances. Main floor includes a generous living and dining area with fireplace. Interior access to garage. Oak staircase leading to second floor that includes large Master bedroom with a walk-in closet and a 4-piece ensuite with double sinks. It also includes 3 additional spacious bedrooms with ample closet space and another 4-piece washroom with double sinks. The second floor includes convenient laundry and a mixture of vinyl and carpet flooring Energy star certified home that saves on your utility expenses. *For Additional Property Details Click The Brochure Icon Below* (id:55499)
Homelife Maple Leaf Realty Ltd.
491 Ontario Street N
Milton (Dp Dorset Park), Ontario
ATTRACTIVE TOWNHOUSE, W/O FROM LR TO PRIVATE DECK. LARGE EAT-IN KITCHEN. DECORATED IN NEUTRAL TONES.SPACIOUS & WELL-MAINTAINED HOME IN A GOOD AREA, FINISHED BASEMENT WITH COCKTAIL BAR, AIR CONDITIONER (04), NEW GARAGE DOOR (06), FRONT DECK (06), UPGRADED FRONT DOOR & STORM DOOR, RENOVATED 2 PCE & MAIN BATHROOM, WALK IN CLOSET, KITCHEN COUNTERS, SINK & TAPS REPLACED, CONDO FEE INCULDED, CONVIENT LOCATION. Very Close to Hwy 401 And Downtown Milton, Hospitals, Colleges, and Universities (id:55499)
Exp Realty
418 - 335 Wheat Boom Drive
Oakville (Jm Joshua Meadows), Ontario
Modern, bright, brand-new and FURNISHED! As Turn key as it gets with the option keeping the furniture at no additonal charge! Perfect for first time buyers or ready to go as a rental! This stylish 1-bedroom + den, 1-bathroom condo in Oakvilles highly desirable Oak Village by Minto offers contemporary living at its finest. Designed with both function and elegance, the open-concept layout features sleek flooring throughout, soaring 9-foot ceilings, and a chic kitchen with a center island and granite countertopsperfect for cooking and entertaining. The generous living and dining area flows seamlessly onto a private balcony, creating a bright and inviting space. The versatile den is ideal for a home office, study area, or guest space. This unit also comes with 1 underground parking space, and the added bonus of all utilities plus high-speed internet included in the maintenance fee with the exception of hydro. Conveniently located steps from grocery stores, restaurants, banks, and more, with easy access to highways, public transit, Oakville Hospital, and Sheridan College (id:55499)
RE/MAX Escarpment Realty Inc.
644 Kennedy Circle W
Milton (Cb Cobban), Ontario
Stunning Home in Coveted Cobban Community ! ! ! Experience luxury living in this beautifully upgraded home, featuring an elegant stucco and stone exterior. Thoughtfully designed with high-end finishes and meticulous attention to detail, this home showcases pride of ownership throughout.The welcoming sunken foyer leads to a spacious formal dining room, perfect for hosting family and friends. At the heart of the home is an expansive great room and a chefs kitchen, complete with a large island, ideal for cooking and entertaining. This home boasts 4 spacious bedrooms, spa-like bathrooms, and 9-foot ceilings on the main floor. Featuring gleaming hardwood floors, smooth ceilings, and pot lights throughout, every detail adds to the modern and luxurious feel of the space. (id:55499)
RE/MAX Gold Realty Inc.
212 Watson Avenue
Oakville (Oo Old Oakville), Ontario
Situated mere minutes from downtown Oakville in the esteemed southeast neighborhood, this exquisite custom-built residence, completed in 2024, showcases an elegant blend of design, functionality, and comfort. The property features a west-facing rear garden that benefits from abundant sunlight throughout the day and a private, mature landscape adorned with natural trees. 212 Watson Avenue emanates a bright and airy atmosphere, accentuated by expansive 10-foot ceilings across all levels, white oak hardwood flooring, and full-length windows that seamlessly connect the interior with the exterior. Encompassing over 4,500 square feet of living space, alongside a gourmet outdoor kitchen, this property is ideally suited for people who appreciate entertaining both indoors and outdoors. The open-concept family room and chefs kitchen facilitate shared culinary experiences, featuring Wolf and Sub-Zero appliances. There exists ample flexibility for dining, whether at the oversized island, breakfast nook, formal dining room, or the outdoor kitchen, providing a multitude of options. For recreational enjoyment, the lower level serves as an inviting escape, complete with facilities for workouts, movie nights on the 150-inch theater-style projection screen, or friendly gatherings at the bar. When it is time to retire for the evening, the primary suite occupies the rear of the residence, offering scenic views of the garden. Residents can unwind in a spa-inspired bathroom equipped with a soaking tub, steam shower, dual sinks, and oversized mirrors. A generously sized custom walk-in closet ensures ample space for personal belongings. Practicality has been prioritized, with an office conveniently located near the front entrance, a mudroom adjacent to the garage, and a laundry situated on upper level. Ultimately, this home incorporates double furnaces and AC units, along with heated floors in all bathrooms and the basement, ensuring a pleasant environment throughout all seasons. (id:55499)
Right At Home Realty
157 - 1000 Asleton Boulevard
Milton (Wi Willmott), Ontario
Welcome to this stunning freehold townhome in one of Miltons most convenient locations! Offering 1,613 sq. ft. of well-designed living space, this home features a rare main-floor bedroom with ensuite ideal for in-laws or guests. The modern open-concept layout includes an upgraded kitchen with quartz countertops, breakfast bar, and stainless steel appliances, flowing into a bright living room with huge windows and walk-out to a private balcony. The primary bedroom includes a walk-in closet and 4-pc ensuite, while the second and third bedrooms also enjoy their own 4-pc bath. A versatile third-floor den makes the perfect home office. Built in 2018 with garage access, and located steps to schools, Milton Hospital, coffee shops, groceries, dining, and trails. Own this home with just $60K down yes, its possible in Milton! (id:55499)
Exp Realty
702 - 2333 Khalsa Gate
Oakville (Wm Westmount), Ontario
Welcome To Nuvo Condominiums! Be The First Person To Live In This Beautiful Resort Style Brand New Condo. Built By Fernbrook Homes, Nuvo Offers Many Amenities Such As: Putting Green, Rooftop Pool/Spa And Lounge, BBQ Facilities, Media/Games Room, Community Gardens, Pickle Ball Court, Multi-Purpose Activity Court, Fitness Centre With Peloton Bikes, Pet Wash Station, Carwash Station, Work Share Boardroom, Rasul Spas. Your Unit Coming With Keyless Fob Entry And Smart Home Technology. This Condo Is Set Amongst Golf Courses, Hiking Trails, Provincial Parks, Beach And Waterfront Parks, Hwys 403 And 407, Bronte GO Station. 10 Minutes From Downtown Bronte With Boardwalks, Restaurants, Shops And Entertainment. This Unit Offers 553 Square Feet Of Living Space, Private South East Facing Balcony, Owned Parking And Locker, Stainless Steel Appliances, In-Suite Laundry, And Lots More. (id:55499)
Kingsway Real Estate
709 - 8010 Derry Road
Milton (Co Coates), Ontario
In This Brand-New, Fully Furnished 1-Bedroom Plus Den Condo With 1.5 Washrooms In The Heart Of Milton, Experience Modern Elegance At Its Finest. The Thoughtfully Designed Open-Concept Layout Seamlessly Connects The Living, Dining, And Kitchen Areas, With Natural Light Streaming In From Expansive Windows, Creating An Inviting And Bright Atmosphere. The Space Is Complemented By Modern Stainless Steel Appliances For A Sophisticated Touch. Perfectly Located, This Condo Is Just Minutes Away From Milton Hospital And The Sports Centre. Enjoy The Convenience Of Having Food Basics Plaza Nearby, As Well As Being Within Walking Distance Of Public Schools- An Ideal Choice For Families And Professionals. (id:55499)
Royal LePage Signature Realty
324 - 2450 Old Bronte Road
Oakville (Wm Westmount), Ontario
Embrace Urban Living At Its Finest In The Brand Condos; A Landmark Of Oakville by Zancor Offering Luxury Living Paired With Unparalleled Convenience. Residents Enjoy An Array Of Amenities, Including a 24 Hour Concierge, Indoor Pool, Sauna, Rain Room, Party Rooms, Lounge, Billiards Room, Outdoor BBQs, Landscaped Courtyard, Pet Washing Station And More! The Location Is A Commuter's Dream With Easy Access To Major Highways And Offers A Variety Of Shopping Mall & Dining Options. This Residence Appeals To First-Time Buyers, Those Looking To Downsize, Or Savvy Investors. This Specific Unit Has Been Heavily Upgraded By The Owner. No Unit In The Building Compares! Own The Nicest Unit In the Building. You Will Not Be Disappointed. (id:55499)
RE/MAX Experts
211 - 2199 Sixth Line
Oakville (Ro River Oaks), Ontario
Exceptional rental opportunity in The Oaks - a premier adult lifestyle condominium in River Oaks! Welcome to The Oaks, a meticulously maintained low-rise condominium designed for those seeking refined adult living in a highly desirable Oakville community. This beautifully updated, carpet-free suite features luxury vinyl flooring throughout and a neutral décor, creating a modern and inviting ambiance. Step inside to a spacious living/dining area, an updated kitchen with a designer backsplash, and a handy breakfast nook ideal for your morning coffee. The oversized primary bedroom boasts a walk-in closet and an updated four-piece ensuite, while the versatile second bedroom offers the perfect space for guests or a home office. Additional perks include in-suite laundry and two parking spaces - one underground and one outdoor. Basking in a sunny west exposure, this unit is bathed in natural light and overlooks the courtyard. Enjoy a wealth of amenities, including a party room with a fully equipped kitchen, an exercise room, library, billiards room, a workshop/hobby room, and even a car wash bay. Step outside to unwind on the outdoor patio with a barbecue. With ample visitor parking, your guests will always feel welcome. Prime location! Walk to public transit, parks, trails, and the River Oaks Community Centre. Conveniently close to shopping, restaurants, Oakville Golf Club, Oakville Place, hospital, and major highways. Available May 1st! (id:55499)
Royal LePage Real Estate Services Ltd.
129 - 2343 Khalsa Gate
Oakville (Wm Westmount), Ontario
Brand-new building with Smart Home Technology, built by Fernbrook Homes in demanding Oakville neighborhood. NUVO is a new 4.5 acres of resort-style living. This bright suite comes with 1 bedroom + enclosed den or office, 2 full baths, walk-out to a patio with BBQ hook-up connection and water. As an added incentive theres alarm system inside unit monitored by concierge/security. Extra $$$ spent on upgrades, parking, locker, ensuite laundry, south west view, ecobee Smart Thermostat with built-in Alexa, 3-pc ensuite in master, kitchen has under cabinet lighting with valance, upgrades include kitchen cabinets, pot lights & vanity cabinets in both bathrooms. Rogers internet included. Building offers impressive amenities such as concierge in the lobby area, resident bicycle storage racks, pet wash station, car wash station, gym with peloton bikes, party room with kitchen, putting green, visitor parking, shared workspace, boardroom & lounge, rasul spas, fireside seating area, rooftop swimming pool, catering kitchen with game room, media lounge, rooftop terrace & courtyard with BBQ, indoor kitchen and lounge, dining and sitting areas, outdoor basketball court & community gardens. Walking distance to shops, schools, near major highways, parks, trails & much more. (id:55499)
RE/MAX Dynamics Realty
Ph 408 - 443 Centennial Forest Drive
Milton (Tm Timberlea), Ontario
Rarely Offered Executive Top-Floor Penthouse Condo In Centennial Forest Heights! Welcome To Ph 408, A Spacious 1,239 Sq. Ft. Penthouse Suite In The Sought-After Centennial Forest Heights, An Exclusive Adult Condominium Community In The Heart Of Milton. 2 Large Bedrooms & 2 Full Bathrooms, Including A 4-Piece Ensuite. Modern Finishes, Laminate Flooring, Granite Countertops, Stainless Steel Appliances, And A Large Farmhouse Sink. Open-Concept Layout, Generous Dining And Living Areas, Perfect For Entertaining. His & Hers Closets, Ample Storage Throughout The Unit. California Shutters Throughout The Unit Allowing For Plenty Of Natural Light. Large Laundry Room With Additional Storage. 1 Underground Parking Space & 1 Locker. Breakfast Bar For Additional Seating And Functionality. Brand New Water Softener, New Reverse Osmosis (RO) Water System Filtration. Professionally Installed New Shower Glass Doors, And New Quartz Vanities With Under-mount Sinks. Newly Installed Closet Shelving For Extra Organization And Convenience. Built By Del Ridge Homes In 2006, This Well-Maintained Condominium Features Beautifully Landscaped Grounds And Is Ideally Located Near Shops, Restaurants, And Miltons City Centre. The Lobby And Party Room Are Nicely Maintained, With Plenty Of Ongoing Social Activities For Residents. The Building Also Offers Ample Visitor Parking. This Prime Location Is Just A Short Walk To The Seniors Activity Centre, Milton Mall, Restaurants, Shops, Schools, Parks, Sherratt Trail, And Miltons Quaint Downtown. (id:55499)
Ipro Realty Ltd.
116 - 3078 Sixth Line
Oakville (Go Glenorchy), Ontario
Sleek 2 Bedroom, 2 Bathroom Unit Perfectly Situated For Young Professionals Or Small Family! Open Concept With Laminate Floors Throughout, Ensuite Laundry & Two Full Bathrooms! Rarely Offered 2 Underground Parking Spots! Also 1 Locker & Tons of Visitor Parking! Minutes Away From Shopping Centres, Hospital, Grocery Stores, Schools & Major Highways! **EXTRAS** 1 Locker & 2 Underground Parking Spots. No Pets & Non-Smokers. Tenant To Pay All Utilities & Liability Insurance. (id:55499)
Forest Hill Real Estate Inc.




