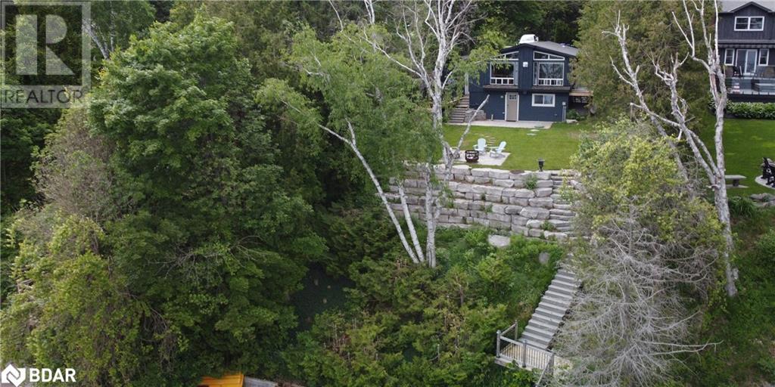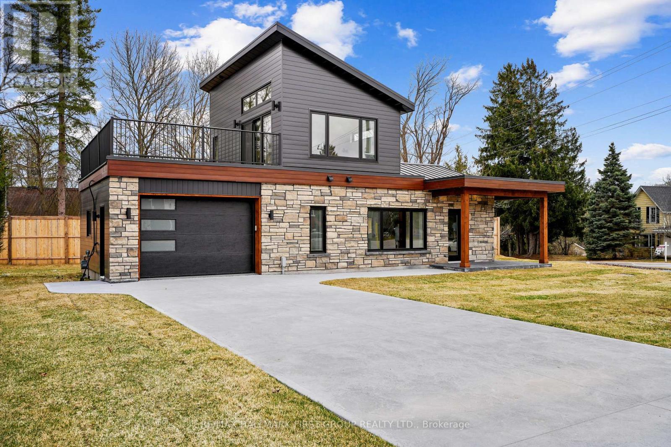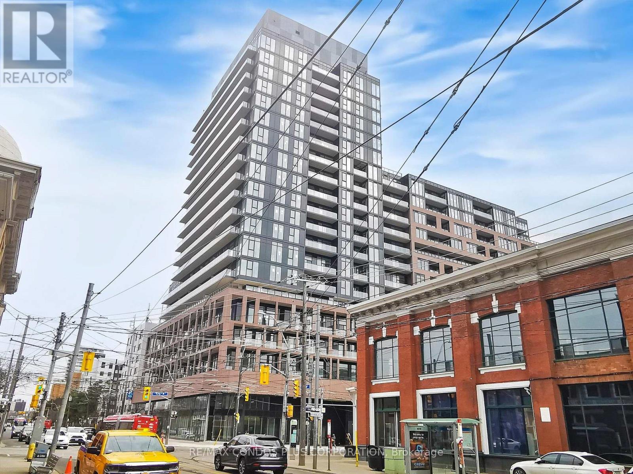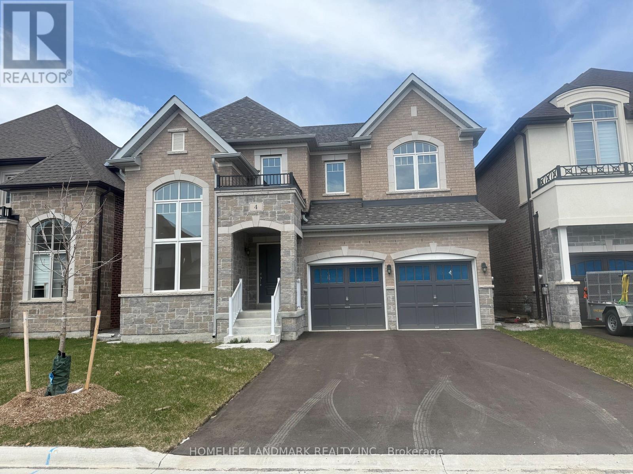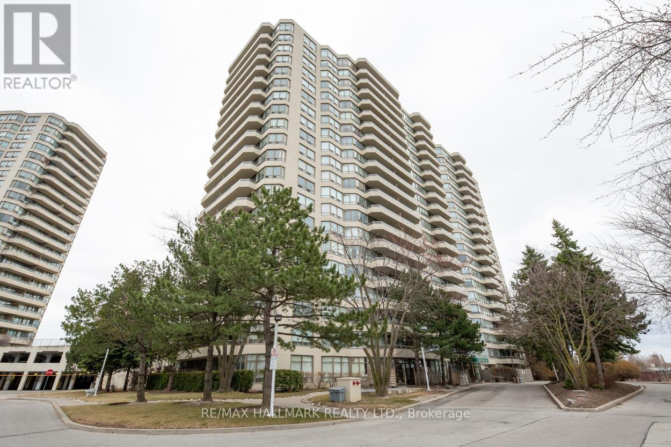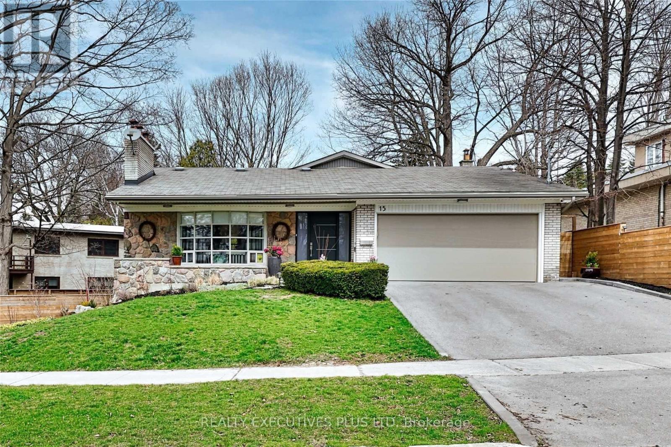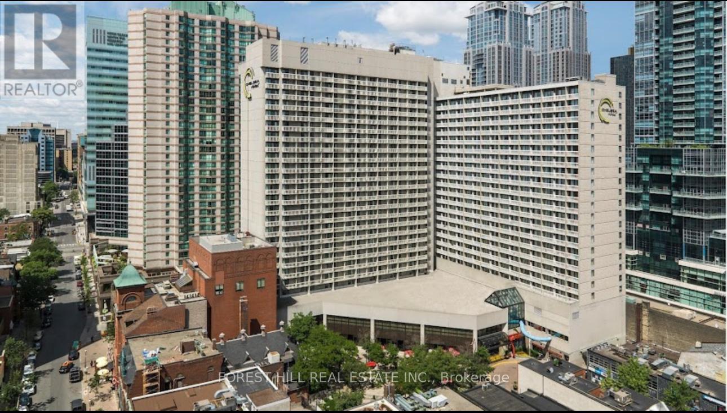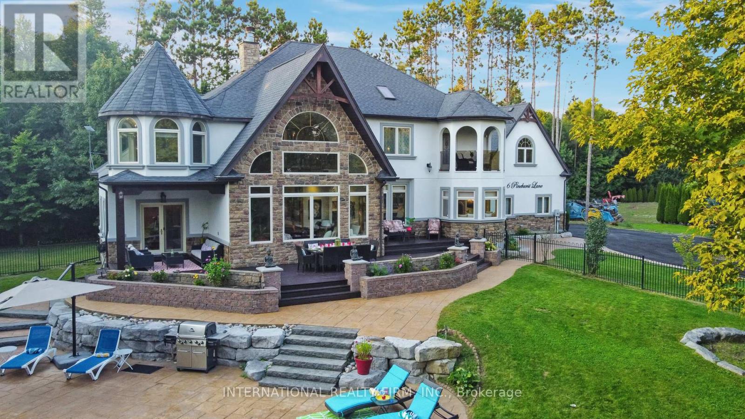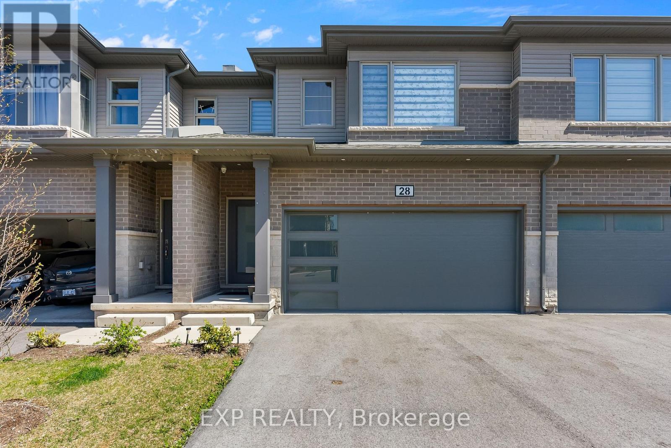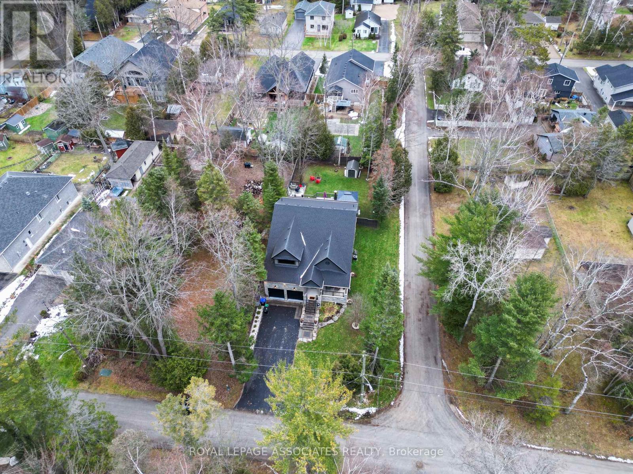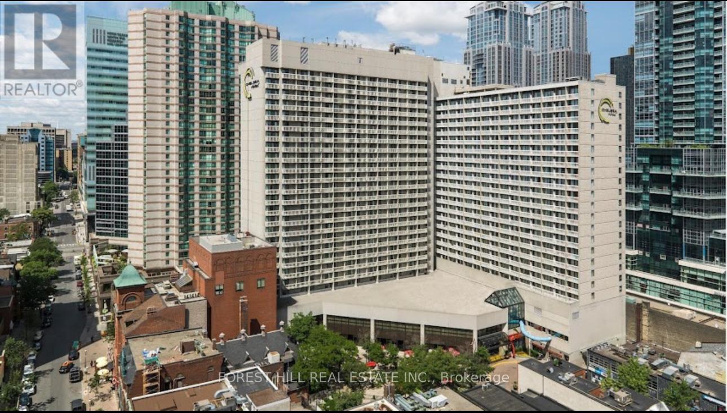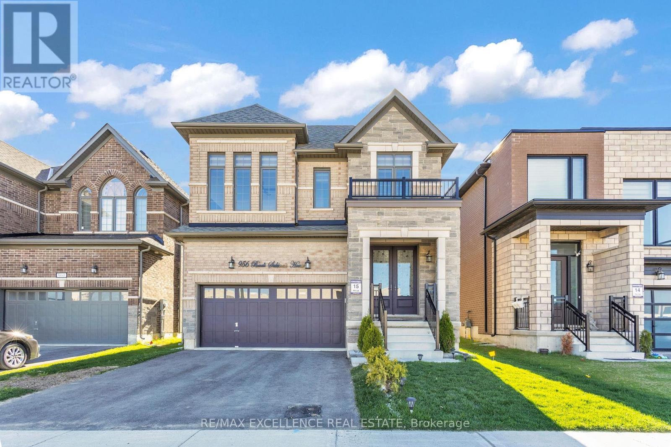1402 - 170 Bayview Avenue
Toronto (Waterfront Communities), Ontario
Immediate Occupancy Available. R C 3 = Extreme Architecture! Check Out This Unique One Bedroom Corner Suite Including Locker & One Dedicated Bike Rack/Locker. Full Width Balcony And Amazing South-West City Views. Hard Loft Features: 9Ft Ceilings, Exposed Ducts, 21 Linear Feet Of Floor To Ceiling Windows Offering Lots Of Natural Light, Spacious Balcony, Integrated Appliances. Ideal Space For Single Occupant - Apprx 500 Sqft. Includes One Locker. Across From 18 Acre Don River Park, Bikers Paradise - 96 Score. Minutes To King/Cherry Streetcar, Distillery District & More. (id:55499)
Sotheby's International Realty Canada
11 Beech Street
St. Catharines (Downtown), Ontario
Nice bungalow with 2 bedrooms and 1 full bath. The home was 3 bedrooms but converted two smaller bedrooms into one larger bedroom. Roof has been redone along with insulation, new vinyl siding, Waterproofing and sump pump installed in basement. Basement has framed and drywalled walls (basement is unfinished). Lots of potential! Driveway has been repaved as well. (id:55499)
Royal LePage NRC Realty
96 Churchland Drive
Barrie, Ontario
Terrific family home in Holly! You will love this well maintained 3 bedroom 2 bath home. Generously updated with several improvements including a lovely landscaped backyard, lush rose garden, large patio and storage shed. All Stainless steel kitchen appliances have been replaced within the last 3 years, laminate flooring in basement, new garage door (2024), driveway (2024). Complete with tankless hot water heater (owned), water softener and loads of storage space. Close proximity to schools, recreation centre and shopping. Don't miss out on this wonderful place to call home. (id:55499)
Royal LePage First Contact Realty Brokerage
221 Matchedash Street S
Orillia, Ontario
Attention builders and investors! Vacant land for sale, corner lot on a quiet street. Building permit is ready and paid for. Fantastic opportunity to build a duplex with a 3rd lower unit for a total of three private units.Purpose build for multi-generational families or savvy investors. The custom designed side-by-side duplex and basement suite is optimized for modern living and premium rental rates. Walking distance to shopping,restaurants, parks, schools, etc. Easy access to hwy 11 and hwy 12. Building permit is paid for and in place,drawings are complete including grading plans, development fees have been paid. The third unit can be constructed once the duplex in complete for a minimal municipal fee. One of the Directors of the selling corporation is a Registered Real Estate Sales Person with eXp REALTY INC.BROKERAGE (id:55499)
Exp Realty Brokerage
2295 Lakeshore Road East Road E
Hawkestone, Ontario
Gorgeous south east views of Lake Simcoe sitting on the edge of Carthew Bay. This well cared for waterfront gem is ready to be your year round sanctuary. 60' of water frontage, located less than 15 minutes to Orillia for shopping, 25 mins to Barrie and an hour from the GTA, access and convenience is second to none. This home can be an ideal weekend retreat, or for those who cherish waterfront living, an all year round home. Bask in the sun on the 4'x45' + 8'x10' aluminum fixed dock with composite boards. Extensive hardscaping with armour stone at the rear of the lot leading down to the waterfront and multiple decks/patios to choose from. Full finished walk out basement containing finished rec room, two bedrooms and a 3 piece bath. Appliances included. Seller is Registered Sales Person (id:55499)
Exp Realty Brokerage
2133 Spring Street
Cramahe (Castleton), Ontario
Nestled in the heart of Castleton, this stunning stone-clad contemporary home showcases thoughtful new construction ICF home with an array of modern features including in-floor radiant heating. With an attached garage, durable metal roof, and the convenience of main-level living, this property exemplifies effortless elegance. The bright and open interior boasts large windows, soaring ceilings, and sleek modern flooring. The kitchen is a true centrepiece designed to maximize both functionality and style. A wall of windows above the sink floods the space with natural light, while ample counter space, ceiling-height cabinets with open display areas, stainless steel appliances, tile backsplash, and a spacious island with contemporary lighting create an inviting atmosphere for cooking and gathering. The main floor includes a well-appointed bedroom, a full bathroom, and a finished laundry room featuring a sink and cabinetry perfect for seasonal storage and household organization. Upstairs, the private primary suite spans the entire second floor, offering a serene retreat. The sunlit bedroom with vaulted ceilings opens onto a sprawling private deck, ideal for enjoying your morning coffee or unwinding in the evening. The ensuite bathroom completes the space with a glass walk-in shower and a large vanity. The outdoor living area includes a patio with a stone half-wall for added privacy, perfect for barbecues, and a generous green space for relaxation or play. Located close to amenities, the vibrant downtown Warkworth, and with direct access to the 401, this newly built home is the perfect choice for those seeking low-maintenance, turn-key living. (id:55499)
RE/MAX Hallmark First Group Realty Ltd.
319 - 285 Dufferin Street
Toronto (South Parkdale), Ontario
XO2! Bright and spacious 2-bed+den, 2-bath in Toronto's desirable West King West neighbourhood. Features functional & efficient floor plan, 711 sf of interior living space, balcony, 2 large bedrooms with lots of closet space, & open concept den perfect for a home office. Modern interior w/ laminate floors throughout, 9 ft smooth finish ceilings, & floor-to-ceiling windows. Well-appointed kitchen includes sleek & stylish cabinets, quartz counters, & mix of integrated & SS appliances. Includes 1 locker. Steps to countless restaurants, cafes, bars, shops, & public transit. Mins to the Waterfront, Lake Shore Blvd, and the Gardiner. Wonderful building amenities: 24-hour concierge, exercise room, golf simulator/games room, lounge, party room, think tank, kid's room, and outdoor terrace. (id:55499)
RE/MAX Condos Plus Corporation
1120 - 1060 Sheppard Avenue W
Toronto (York University Heights), Ontario
Beautiful and spacious 1 Bedroom + Den,1.5 Bathrooms comes with furniture. This Spacious Den can be used as a second bedroom or a Home Office. Laminate floors throughout. Just Steps To TTC & Go Station, Downsview Park. Minutes from Yorkdale Mall, York University, Hwy 401, Allen Rd. (id:55499)
Sutton Group Old Mill Realty Inc.
Upper - 4087 Clevedon Drive
Mississauga (Rathwood), Ontario
A Must See! Best Central Location In Mississauga! Fully Renovated(2020) 3 Br Semi Detached Raised Bungalow. Upper Level Only, Basement not included. Walk To Sq.One, Open Concept Living And Family Room With Walk Out To Wide. Balcony. Newer Luxury LVP Flooring, & Newer Led Light Fixtures Throughout. Spacious Eat In Kitchen. Modern Kitchen With Stainless Steel Appliances Walk To Church, Schools, Public Transit, Community, Centre, Sq.One LRT, Etc. Primary Bedroom With Ensuite Full Bathroom, Build in Closets. Tennant Will Be Subject To Background Checks (id:55499)
Sutton Group Realty Systems Inc.
4 Kenneth Ross Bend
East Gwillimbury (Sharon), Ontario
Stunning Detached Residence Situated On 42' Feet Frontage Premium Lot ! Less Than 2 Years Old With Over 3000 Square Feet New House, Bright & Spacious Luxurious 4Bedrm Plus Office With Dobule Garage Detached House In High Demand Sharon Village, All Bedrooms Are Featuring With Own Ensuite / Semi- Ensuite Bath. The Study Room With Window Can Be Easily Converted Into Additional 5th Bedroom If Needed. Hardwood Floor Throughout On Main. Modern Kitchen W/ Island, Huge Eat In Breakfast Area. No Sidewalk. Great locations, Family Friendly Community. Walking distance to School, Mins Drive To Go Station, Mins Drive to HWY 404, Costco, Conservation Park Trails, Upper Canada Mall. (id:55499)
Homelife Landmark Realty Inc.
8 Vanbrugh Avenue
Toronto (Birchcliffe-Cliffside), Ontario
This exceptional detached bungalow is beautifully located in the vibrant heart of Cliffside Village along the charming Vanbrugh Avenue. The residence features 3 generously sized bedrooms, a 4pc washroom, plus an additional bedroom in the basement, ensuring ample space for relaxation and privacy. The finished basement enhances the property's versatility and includes a thoughtfully designed in-law suite, complete with a 3-piece washroom, offering a perfect blend of comfort and convenience. Additionally, the home has a dedicated mutual laundry room and extra living space, elevating the overall functionality and appeal of this residence. Experience the incredible potential of the detached concrete block double car heated garage, offering an expansive 480 sq. ft. of versatile storage space. Let your creativity run wild and transform it into whatever your heart desires! Just a short stroll away, you'll discover the array of cafes, shopping, and delightful restaurants, all complemented by the convenience of TTC access, schools, Rosetta McClain Park, the GO train, and the stunning bluffs. Embrace the lifestyle you've always dreamed of! (id:55499)
RE/MAX Hallmark Realty Ltd.
580 - 1 Greystone Walk Drive
Toronto (Kennedy Park), Ontario
This spacious 2 bedroom layout is enhanced by a versatile den, perfect for a home office or study. With 2 well appointed bathrooms, residents will appreciate the convenience it offers. The living area is inviting and accommodating, spanning over 1,100 square feet. Inside, a mix of laminate flooring and plush broadloom creates a warm, sophisticated atmosphere. The updated kitchen boasts modern design elements that add functionality and visual appeal. The primary bedroom is generously sized, with two double closets for ample storage and a 4pc ensuite. Start your day with a cup of coffee on your private balcony. Additionally, this exceptional unit includes the rare advantage of 2 owned parking spaces. Your maintenance fees cover all utilitiesheat, hydro, water, building insurance, common elements, and parking. The building's impressive amenities include a gym, squash courts, an indoor pool, and a sauna. It is just steps away from TTC, shopping, schools, and the Go Train. Don't miss out on the chance to make this your new home! (id:55499)
RE/MAX Hallmark Realty Ltd.
308 - 18 Lee Centre Drive
Toronto (Woburn), Ontario
Spacious 1-Bedroom plus Den with Parking in Prime Location. Experience modern living in this bright condo, featuring an open-concept kitchen. Located within walking distance to Scarborough Town Centre, TTC, and just minutes from Highway 401, GO Transit, and rapid transit, this condo offers exceptional convenience. The building boasts premium amenities, including an indoor swimming pool, gym, squash and badminton courts, a library, a game room, a party room, and a fitness center. Residents also benefit from 24-hour concierge service for added security and convenience. One parking space is included. No smoking and no pets allowed. Ideal for students and professionals, with easy access to Centennial College and the University of Toronto Scarborough Campus. (id:55499)
Homelife New World Realty Inc.
Lower - 15 Shamokin Drive
Toronto (Parkwoods-Donalda), Ontario
Beautiful Bright, Clean, RARE & UNIQUE, Fully Above Grade Large 1 Bedroom 2 Bath Unit, Walk Out Basement, Living Rm, Eat In Kitchen, In A Prime Multi Million Dollar Neighbourhood, Shared Laundry TBA, Tenants To Pay 30% Of All Utilities, Clear Snow Add Salt On Their Own Pathway and their driveway spot, Private Entrance, Clean Credit/Score, Income Info, References, No Pets, Non Smokers Only, Unit Suits Single Or A Couple. S.S. Fridge, S.S. Stove, Over The Range Microwave, Window Coverings, Elfs, 1 Driveway Parking to be assigned by the Landlord. Landlord Reserves The Right To Do Random Visits With 24 Hours Notice To Ensure Unit Is Kept Well And Clean. Landlords would meet and interview tenants prior to final approval. (id:55499)
Realty Executives Plus Ltd
63 Shippigan Crescent
Toronto (Don Valley Village), Ontario
This Elegant Detached In The Prestige Don Valley Village, 2-Storey House Features 3 + 1 Bedrooms Fully Renovated and Modernized Top To Bottom With High-End Materials in 2023 & 2024 (With Permits), Seperate legal Unit In Basement, New Kitchen With Stainless Steel Kitchen Appliances On the Main And Basement, Heatpump Furnace, New AC, New Wiring in the bsmt, 200 AMPS Electrical Panel With ESA Certificate, EV Charger enabeled, Custom fiberglass Entry Door, New Insulation For All Walls in basement and Attic, Baseboard and casing Trims, Interior Doors, Garage Door, Garage Door Opener, New Asphalt In The Driveway, New Gutter and Downspout, Fully Landscaped, Smooth Ceilings With LED Pot Lights, Freshly Painted Interior, Roof 2021, Mins To Hwy 401, TTC Subway, Go Station, Fairview Mall, And Major Highways (id:55499)
Right At Home Realty
Chelsea Hotel (Gerrard) - 33 Gerrard Street W
Toronto (Bay Street Corridor), Ontario
Welcome To The Iconic Chelsea Hotel. This Main Floor Commercial Opportunity Boasts A Generous 1,122 Square Feet With Soaring 12 Foot Ceilings. This Blank Canvas is Ready For Your Personal Touch and Imagination. A High Profile location with Excellent Exposure Afforded via the Floor to Ceiling windows along the Bustling Gerrard Street corridor. Access to the space is via a Gerrard St Entrance and also through the Hotel's Main Lobby area. This Highly Recognizable Hotel Brand is a very Busy 24/7 operation and hosts in excess of One Million Guests annually. The Space would Be Perfect For A Bookstore, News Stand, or Reading Room. The Ideal Tenant (for the Hotel) would be a Businesses or Service that could potentially enhance The Hotel's Guest Experiences. Relocate or Expand your existing operation to this Potential Flagship Location In The Heart Of Downtown Toronto. Strategically Located mere steps west of Yonge And Gerrard, Which according to The City Of Toronto which sees in excess of One Hundred Thousand Pedestrians pass by on a Daily basis. Arguably One Of The Most Vibrant Intersections In Toronto awaits your signature business and style! (id:55499)
Forest Hill Real Estate Inc.
2504 - 20 Tubman Avenue
Toronto (Regent Park), Ontario
Spacious Corner Unit 2 Br 2 Bath With Amazing View, Large Windows Surrounding, Functional Layout With A Huge 174 Sf Balcony. Quality Luxurious Features & Finishes Incl. Gourmet Kitchen W/ Stainless Steel Appliances, Quartz Counters & Breakfast Island. 9' Ceiling, Laminate Floors Throughout. TTC Streetcar. Steps To Athletic Grounds, Aquatic Centre, Grocery Store, Retail Shops & Restaurants. Close Commute To Ryerson, Ut, Eaton Center & DVP. 1 Locker, 1 Parking Space Incl. Stainless Steel Built-In Fridge, Dishwasher, Oven, Cook-Top And Range Hood. Right On Dundas Streetcar Line, Short Walk To Vibrant Queen East, Gerrard, Broadview, Dvp. Steps To Park And Aquatic Centre. (id:55499)
Homelife Landmark Realty Inc.
6 Pinehurst Lane
Springwater (Anten Mills), Ontario
STUNNING Executive Custom Home in Springwater w/Breathtaking Views! Welcome to 7,864 Sq. Ft. of Living Space! Be Prepared to be Amazed. As you enter, a Gorgeous 2-Storey Foyer Welcomes You with a Beautiful Chandelier, French Door Closets and Porcelain Floors! Astonishing Great Room w/20 Ft. Cathedral Ceilings, Double-Sided Stone Fireplace & P-A-N-O-R-A-M-I-C Windows Overlooking the Garden/Pool Paradise! Brace Yourself for the SPECTACULAR Chef's Kitchen Boasting: 14 Ft. Quartz Island, Top-Of-The-Line Stainless Steel Appliances, Butler's Bar, Baking Station, Custom Eat-in Dinette, Professionally Designed w/unique Backsplashes, Brick Arches, Pine Beams, Italian Porcelain Floor. An Elegant Dining Room is Just Perfect for Entertaining! A Zen-like Family Room w/Vaulted Ceiling Awaits for both Relaxation & Fun! It's like a Resort in a Home! A Luxurious Master Suite features a Fireplace, Ensuite Bath w/Heated Floors, Double Sinks, Granite Counters, Jacuzzi/Spa Shower. Sit in the beautiful Juliette Balcony and take in the Expansive Views of your Estate! Enjoy 2 Bright and Spacious Bedrooms w/Cathedral Ceilings, Sitting Benches, Double Closets and Unique Lofts! WOW! Elevator Lift! Built-In Library! One-of-a-Kind Bedroom w/Wrap-Around Glass Windows under a Turret! So Many Features, Must be Seen! A Contemporary Guest Suite will Delight Your Guests with its own Bedroom, Liv/Dng Room, Kitchenette and its own 3 Pc-Ensuite. Convenient 2nd Fl Laundry Room. The Basement includes 2 Spacious Bedrooms with Double Closets, 3 Pc-Bath, an Amazing Recreation Area w/Billiards Rm, Dance Studio, Gym, Storage Rm, and More! Enjoy all 4 Seasons in this Magnificent Home! 1.64 Acre Property w/Lush Landscaped Gardens, Amazing Inground Salt-Water Pool, Pool House, plus an attached 3-Car 14Ft Garage w/Circular Driveway/Parking for 13 cars! Fenced around for Privacy, Superb Location on Cul-de-Sac, Only 10 Min from Barrie, 15 min to Horseshoe Valley, 25 Min to Wasaga Beach. Truly, Paradise Does Exist! (id:55499)
International Realty Firm
368 Canboro Road
Pelham (Fenwick), Ontario
Step into luxury at 368 Canboro Road, a custom-built home where elegance meets thoughtful design in an unbeatable location. Moments away from top-tier golf courses, renowned wineries, and convenient shopping, this stunning property offers the perfect blend of sophistication and lifestyle.Every inch of the home is designed with high-end finishes, from the gourmet kitchen featuring custom cabinetry, quartz countertops, and top-of-the-line Fisher & Paykel appliances to the butlers pantry with a wine fridge, dishwasher, and additional sink. Expansive oversized windows flood the living spaces with natural light, highlighting the gas fireplace and seamless access to the heated veranda, an all-season retreat perfect for entertaining or unwinding. The music lounge, framed by tall glass double doors, adds a sophisticated touch, while upstairs, five spacious bedrooms and a bonus loft provide ample space for family and guests. The primary suite is a luxurious retreat, featuring heated floors, a glass-enclosed shower with intricate tile detailing, a stunning tile accent wall, a soaker tub for ultimate relaxation, and a deluxe walk-in closet with custom built-ins. The fully finished basement extends the homes versatility, offering a recreation area with a gas fireplace, a wet bar with quartz countertops, a playroom and more. Step outside to a private backyard oasis, where an above-ground pool and lush surroundings create the ultimate space for relaxation. 368 Canboro Road is a rare chance to experience luxury living in one of the regions most desirable settings - don't let this opportunity pass you by. (id:55499)
Revel Realty Inc.
28 - 4552 Portage Road
Niagara Falls (Cherrywood), Ontario
This beautifully maintained 3-bedroom, 2.5-bath townhome combines modern style with everyday comfort. From the moment you step inside, you're greeted by an open-concept layout featuring upgraded paint tones, luxury vinyl flooring, and custom window treatments that add warmth and personality. The living room is enhanced with pot lights for a bright, inviting ambiance, while the kitchen showcases stainless steel appliances, a stylish backsplash, and durable hard surface countertops making it both functional and visually appealing. Upstairs, a flexible loft area provides the perfect bonus space whether you need a quiet home office, a reading retreat, or a second lounge for movie nights. The spacious primary suite includes a walk-in closet and private ensuite, while two additional bedrooms offer plenty of room for kids, guests, or creative use. The powder room and second-floor laundry room feature trendy flooring that adds a fresh designer touch. You'll love the convenience of a private deck with built-in panels for extra seclusion, a bright unfinished basement with a large window ready for future finishing, and ample parking with a double driveway and double car garage. Situated near the popular Stamford Green Centre, this home is steps from grocery stores, parks, schools, daily amenities and just minutes to Clifton Hill, the Falls, and all the world-class attractions that make Niagara a top destination. (id:55499)
Exp Realty
Right At Home Realty
69 34th Street N
Wasaga Beach, Ontario
This stunning bungaloft blends coastal elegance with laid-back living, just steps from a peaceful beach. With 5 bedrooms and 4 bathrooms, it's perfect for entertaining and relaxation. The open-concept main floor features 2-story ceilings, a 2-sided gas fireplace, and a spacious master suite with a walk-in closet and spa-inspired ensuite. Outside, enjoy a custom deck with a sunken hot tub, tanning area, and a covered patio with a second gas fireplace. Upstairs, a loft offers two bedrooms and a full bath. The finished basement with private entrance includes a rec room, games room, two more bedrooms, kitchenette, and heated floors. Complete with a double garage and easy basement access, this home offers luxury, comfort, and coastal charm. Don't Miss Out! (id:55499)
Royal LePage Associates Realty
Chelsea Hotel (Monarchs) - 33 Gerrard Street W
Toronto (Bay Street Corridor), Ontario
This main floor commercial opportunity boasts an expansive 3,329 square feet of meticulously curated space decorated specifically for previous PUB with timeless sports memorabilia and an existing generous horseshoe-shaped bar. Reimagine, reengineer & /or reconfigure this space for a new business venture such as a Business Centre, a Travel Agency, a Shared Work Space or combo Parcel delivery /mail service / copy centre. This space is ideally suited to an operation that could potentially enhance the Hotel's numerous guests as well as the significantly increased neighbourhood population from the recent addition of numerous High Rise Residential developments. Claim this location for your downtown Signature Location and Open your new or expanded business. The Iconic Chelsea Hotel and is one of the busiest hotels in Canada, hosting upwards of one million guests annually. Strategically located just off the busy Yonge and Gerrard intersection, which, according to the City of Toronto, witnesses pedestrian traffic in excess of one hundred thousand pedestrians daily. Arguably one of the most vibrant intersections in Toronto. (id:55499)
Forest Hill Real Estate Inc.
183 Penny Lane
Hamilton (Stoney Creek Mountain), Ontario
Welcome to this Luxurious Bright and Beautiful End Unit Townhome! Flooded with Natural Light! Upgraded and Well Maintained in a Most Desirable and Family Friendly Upper Stoney Creek Area, This Gem Features Practical Layout with Open Concept Modern Kitchen w/Stylish Backsplash, and a Large Island, a Family Size Breakfast Eat-in Area, S/S Appliances, Walking Onto a Private Backyard. Hardwood Staircase to Second Floor and Basement. Hardwood Floors, Primary Spacious Bedroom with His and Hers Walk-In Closet and 3-Piece Ensuite , 3Bedrooms+Office/Bedroom and 4 Bathrooms, Finished Basement, Direct Access to Garage. Built in 2012, Above Grade: 1631 Sq. Ft.,+ Finished Basement. Close To Schools, Shops, Highway And All Amenities. Don't Miss Out on the Opportunity to Own this Stunning Home. (House Vacant No Furniture) (id:55499)
Century 21 Regal Realty Inc.
956 Sobeski Avenue
Woodstock (Woodstock - North), Ontario
Absolutely Fantastic Upgraded Family Home in Prime Woodstock Location! Welcome to 956 Sobeski Avenue, a beautifully upgraded 4-bedroom, 3-bathroom detached home in one of Woodstocks most desirable neighborhoods. Built in 2023 on a premium 36.09 x 108.92 ft lot, this stunning 2-storey brick home offers the ideal blend of elegance, functionality, and location. This home features 2,230 sq. ft. of above-grade living space and an unfinished basement offering potential for future customization, featuring over $79,000 in luxury upgrades and 2024 property taxes of just $5,900. Enjoy a bright, open-concept layout with 9-ft ceilings, engineered hardwood flooring, and custom light fixtures throughout the home. The chef-inspired kitchen boasts quartz countertops, custom cabinetry, a large center island, and high-end stainless steel appliances, including a gas stove and chimney-style range hood. Upstairs, you'll find four spacious bedrooms with modern ceiling fans and spa-like bathrooms showcasing premium finishes, including undermount sinks and luxury shower systems. Additional upgrades include a premium wooden staircase, a reverse osmosis system, owned water softener, and an upgraded electrical panel. With a double-car garage, four total parking spaces, and a prime location just minutes from the Thames River, Gurdwara Sri Guru Singh Sabha, Toyota Manufacturing, top-rated schools, shopping, and Highways 401 & 403, this immaculate home is the perfect turn-key option for families and commuters alike. (id:55499)
RE/MAX Excellence Real Estate





