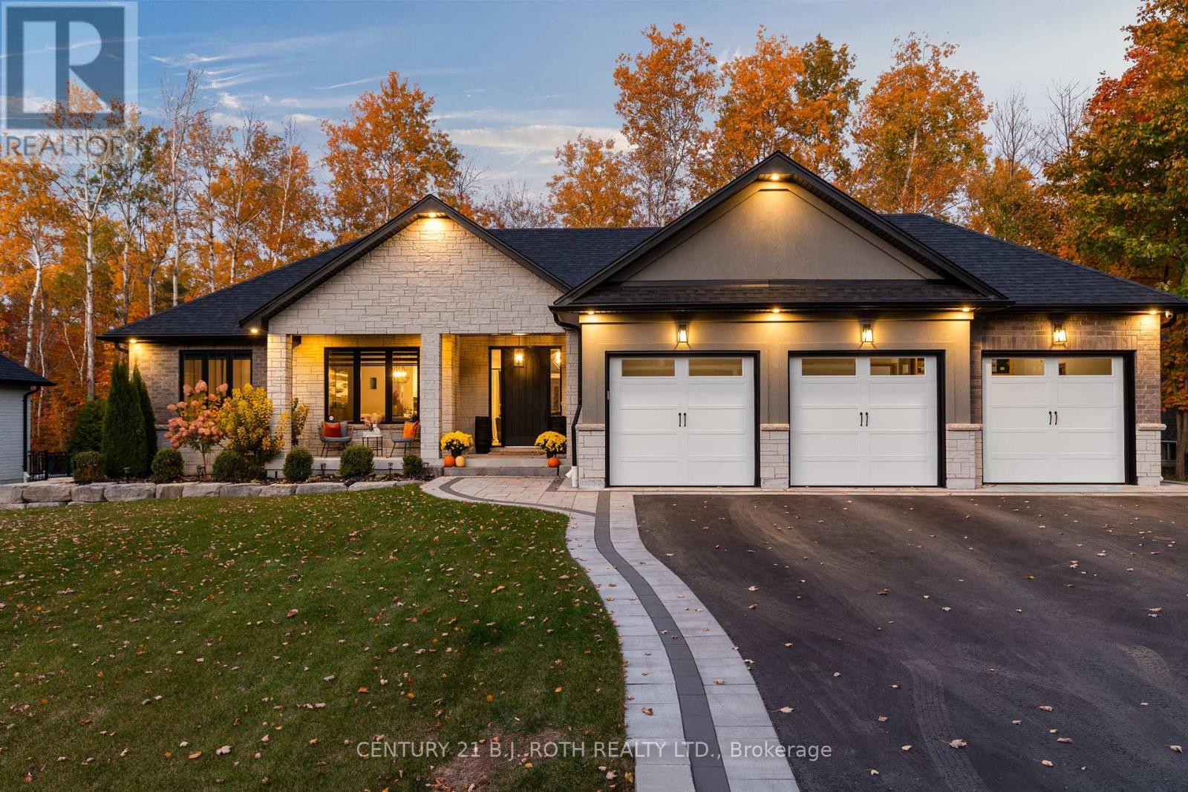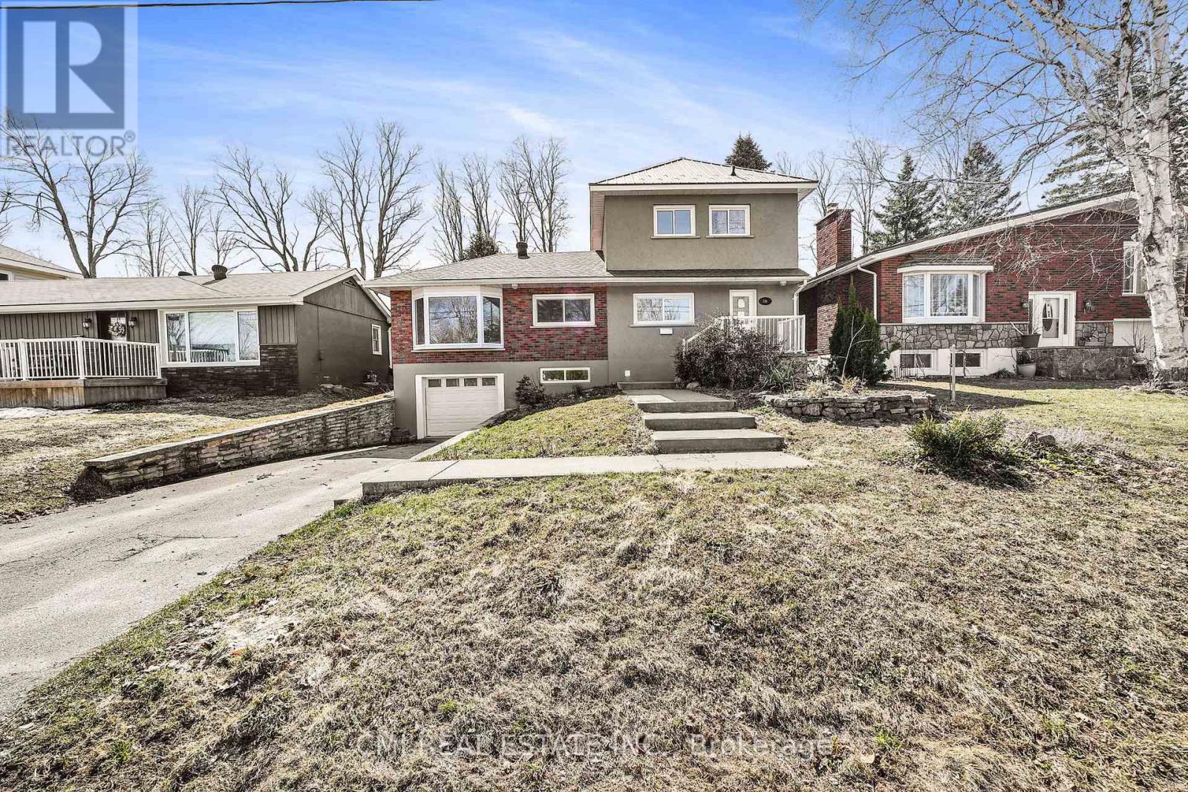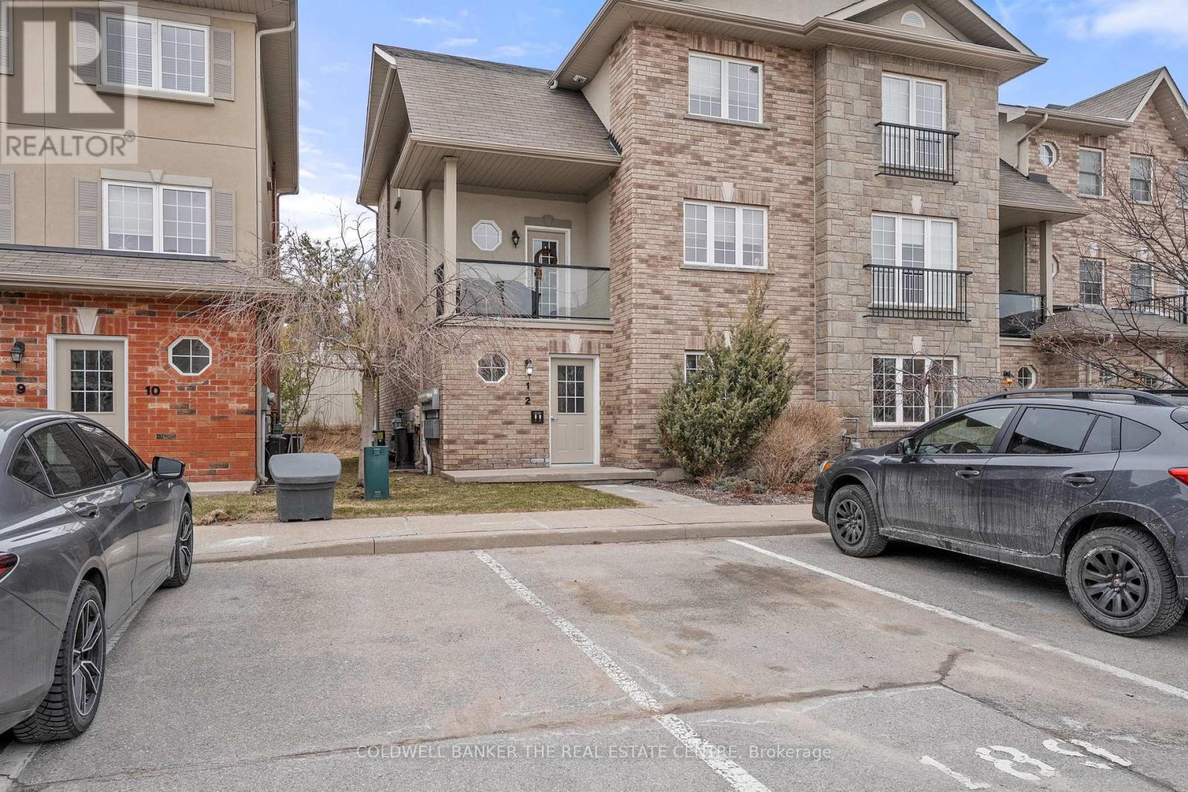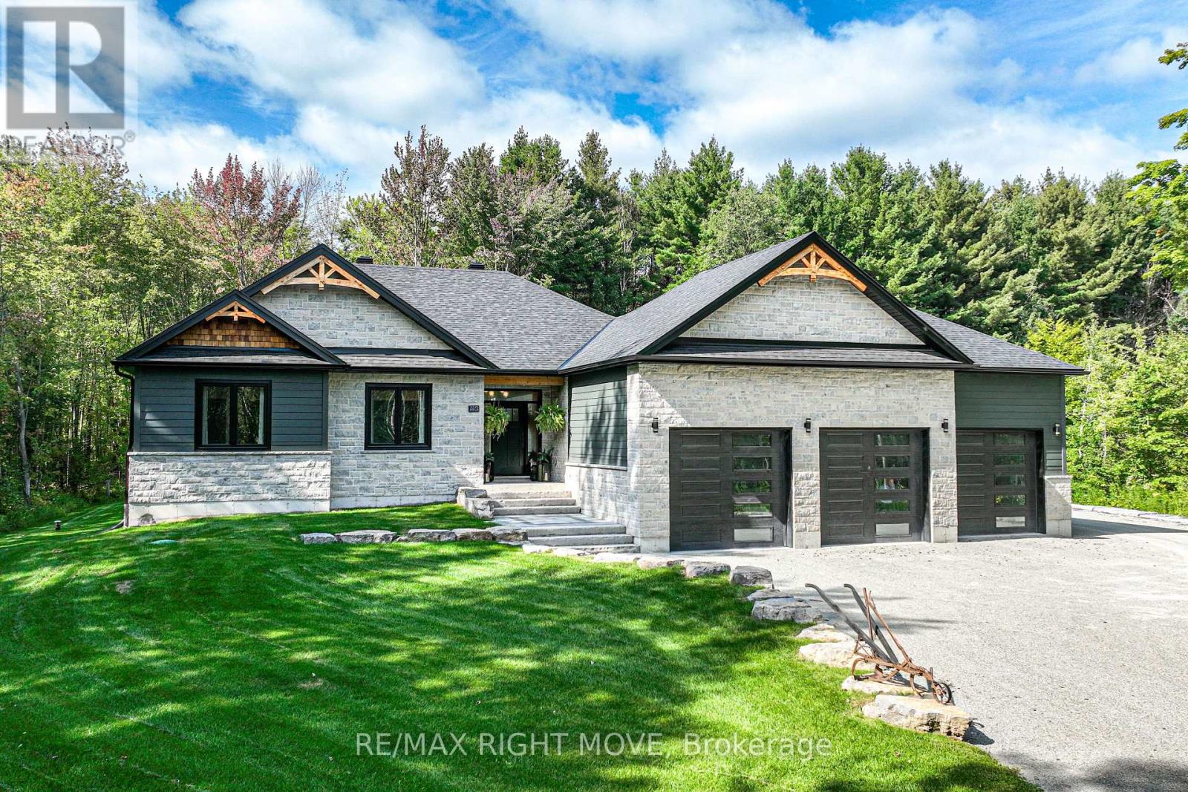105 Mary Street
Clearview (Creemore), Ontario
Welcome to 105 Mary Street, a beautifully laid-out bungalow sitting on a double lot in the heart of charming Creemore. Thoughtfully designed and impeccably maintained, this home offers exceptional space and comfort for everyday living and entertaining. The main level features vaulted ceilings, rich hardwood floors, and an airy layout with two spacious bedrooms, two full bathrooms, and a bright den, perfect for a home office or cozy sitting area. The generously sized primary suite includes a large ensuite bathroom with in-floor heating, and a walk-out to the covered back deck, ideal for quiet morning coffee or evening unwinding. The eat-in kitchen shines with quartz countertops and ample cabinetry, flowing seamlessly into a formal dining area and welcoming foyer. The fully finished lower level extends the living space with two additional bedrooms, a full bathroom, fireplace, and generous room for a family room, play area, or home gym. Enjoy indoor-outdoor living with both a covered front porch and covered back porch, each equipped with retractable Phantom screens, bringing in the breeze while keeping the bugs out. The landscaped yard and attached two-car garage add to the homes appeal, all set on an expansive double lot with room to relax or play. Located just a short stroll from Creemore's boutiques, cafés, and parks, this home is the perfect blend of village charm and modern convenience. (id:55499)
RE/MAX Hallmark Chay Realty
9 Byers Street
Springwater (Snow Valley), Ontario
Welcome to 9 Byers Street A Stunning Home in Prestigious Cameron Estates, Springwater Located just outside Barrie in the sought-after Snow Valley community, this elegant home offers upscale living in one of Springwater's most desirable neighborhoods. With timeless architectural charm, a striking façade, and thoughtful exterior enhancements, this home blends traditional warmth with modern elegance. The main floor features 2,130 sq.ft. with 3 spacious bedrooms and 2 bathrooms. Interior upgrades include wide plank hardwood flooring, upgraded tile, vaulted ceilings, smooth ceilings with recessed lighting, designer fixtures, a cozy gas fireplace, and a built-in Sonos surround system -- ideal for entertaining. The chef-inspired kitchen is a showstopper with granite/quartz counters, under-cabinet lighting, white shaker cabinets with crown moulding, a walk-in pantry, ceramic backsplash, and premium KitchenAid appliances including a wall oven, microwave convection, and bar fridge. The primary suite is a private retreat, with patio access to the hot tub, a luxurious ensuite with heated floors, and a walk-in closet that connects to the laundry room. The fully finished basement adds 2 bedrooms, 1 full bathroom (plus a rough-in for another), a home gym, and a stylish 28' wet bar with quartz countertops, shiplap accent wall, and luxury vinyl flooring throughout. Outside, enjoy extensive stonework, a firepit area, a large covered deck, a triple car garage, and a spacious driveway with room for all your guests. Minutes from Snow Valley Ski Resort, Vespra Hills Golf Club, and Barrie Hill Farms -- this is the perfect home for families seeking luxury, space, and lifestyle in a premier location. (id:55499)
Century 21 B.j. Roth Realty Ltd.
124 Ninth Street
Midland, Ontario
FULLY RENOVATED! Traditional family home in one of the most sought-after areas of Midland situated on a generous 50x154ft deep lot backing onto a school. Located centrally between Wasaga, Orillia, Barrie, & Collingwood; quick access to Hwy 400 making commute a breeze. Surrounded by provincial parks & conservation areas in close proximity to parks, schools, beaches, Little Lake, Yachting centre, restaurants, & much more! No sidewalk on driveway provides ample parking. Bright foyer presents hall leading to rear mudroom entry providing convenience for pets. Front primary bedroom ideal for buyers looking for single level living. Eat-in chefs kitchen upgraded w/ tall modern cabinetry, Brand NEW SS appliances, & breakfast espresso bar ideal for growing families. Formal dining area for buyers looking to host across from the 2nd bedroom. Oversized sun-filled living room w/ large bow window ideal for entertainers. Enclosed sunroom perfect for plant lovers. * This home has something for everyone! * Head upstairs to find 2 additional bedrooms & 4-pc bath great for children or guests. Finished bsmt rec room w/ access to garage provides an ideal space for Sunday games! Entertainers backyard finished w/ large newer deck, plenty of green space for growing families, & shed for storage. MOVE in ready low maintenance. Book your private viewing now! (id:55499)
Cmi Real Estate Inc.
32 Hay Lane
Barrie, Ontario
Location, Location, Location! Welcome to 32 Hay Lane, nestled in one of Barrie's most desirable communities. This stunning freehold end-unit townhome is loaded with high-end upgrades and stylish finishes throughout! Step inside to a spacious front foyer featuring a walk-in closet, modern powder room with a touchless faucet, laundry/utility room, and convenient inside entry from the garage. Natural light fills the open-concept second floor living space. You'll fall in love with the gorgeous kitchen complete with quartz countertops, upgraded appliances, gorgeous backsplash, statement lighting, and a huge island that's perfect for gatherings. The kitchen flows effortlessly into the bright living and dining areas, with large windows and a walk-out to your private balcony. A stylish barn-door opens to a den that offers flexible use perfect as a home office, play area, or extra guest space. Upstairs, you'll find an impressive primary suite featuring a generous closet and a 3-piece ensuite with a glass shower and touchless tap. Two additional well sized bedrooms complete the third floor. Countless upgrades in this home include premium lighting throughout, backsplash, shaker doors, hardwood stairs, and luxury vinyl plank flooring throughout! All of this with easy access to Hwy 400, walk to top-rated schools, parks, shopping, and every convenience you need! (id:55499)
Century 21 B.j. Roth Realty Ltd.
394 Anne Street N
Barrie (West Bayfield), Ontario
Welcome to 394 Anne St. North, a beautifully maintained raised bungalow, where pride of ownership shines throughout! Nestled in one of Barrie's most desirable family neighborhoods, this spacious home offers a bright, open-concept main floor with stunning hardwood floors that flow seamlessly through the expansive living room, dining room, and main floor bedrooms. The updated kitchen features quartz countertops, ample cabinetry, and a walkout to a two-tiered deck overlooking a fully fenced and landscaped backyard perfect for outdoor entertaining. The primary bedroom boasts an updated ensuite with a glass shower and two generous closets. A second spacious bedroom and a four-piece bathroom complete the main level. The versatile lower level features large windows that flood the space with natural light and includes a massive family room with cozy gas fireplace, wet bar, two additional large bedrooms with newer flooring, and a two-piece bathroom that can easily be converted into a full bath. Additional features include a two-car garage, central vacuum system, new front and sliding doors, updated railings and trim, inground sprinkler system, newer deck, and three new basement windows. This meticulously maintained home is move-in ready and waiting for you to make it your own! (id:55499)
Century 21 B.j. Roth Realty Ltd.
1 - 53 Ferndale Drive S
Barrie (Ardagh), Ontario
Welcome to this charming 2 bedroom, 1 bath condo in the Manhattan Condos in Ardagh, Barrie. This is not your ordinary condo! No elevators, no stairs, perfectly located on the main level with a private walk-out to your own yard. Condo living with a dog has never been easier! Once you enter you step into a large foyer with double closets, providing plenty of storage and extra space separate from the rest of your living space. The bright and meticulous open concept living and dining area is ideal for relaxing and entertaining flowing into the fully equipped kitchen which features plenty of counter and cupboard space. The large primary bedroom comes with double closets and a walk-out to the private deck, perfect for enjoying your morning coffee in your walk out yard. The second bedroom has ample space and built-in shelving in the closet for added convenience. The ensuite laundry room in this unit is in a larger than normal space and adds extra room for even more storage. Convenient Parking right outside your front door for easy access. The pride in ownership shows with BRAND NEW flooring and freshly painted throughout, offering a clean and bright living space. This condo offers the perfect blend of comfort and functionality, with the added bonus of outdoor space and modern updates. Family friendly community with a Courtyard, Playground and Gazebo. Additional parking can be arranged for a low monthly fee. Close to amazing walking trails, shopping, dining, Barrie waterfront and more. Move-in ready and waiting for you to call it home! (id:55499)
Coldwell Banker The Real Estate Centre
96 Ennerdale Street
Barrie (Holly), Ontario
*OPEN HOUSE THUR APRIL 17TH 6-8PM & SAT APRIL 19TH 12-2PM** Be The First To Live In This Beautiful 3-Bedroom, 2.5-Bath Brand New Freehold 3-Storey Townhouse, Located In A Quiet, Tree-Lined Community In Barries Fast-Growing South End. Home Offers 1,442 Sq. Ft. Of Open-Concept Living With High-End Finishes And Thoughtful Design Throughout. The Bright first Level Features A Spacious Foyer With Garage Access, Leading Up To An Open-Concept Kitchen, Dining, And Living Area Perfect For Entertaining Or Relaxing. Step Out Onto The Balcony And Enjoy Your Morning Coffee. The Home Is Filled With Natural Light And Showcases Premium Upgrades Including Rich Dark Floors, Quartz Countertops, Polished Oak Cabinetry, And Upgraded Tile Work. Upstairs, The Modern Primary Bedroom Features The Stunning Dark Hardwood Throughout And A Ensuite With A Walk-In Shower And Framed Glass Door. The Second Bedroom Is Currently Set As A Cozy Nursery, While The Third Functions As A Bright Home Office With Its Own Private Balcony. Just Minutes From Gyms, Grocery Stores, Community Malls, And More, This Move-In-Ready Home Offers A Perfect Blend Of Luxury And Convenience In One Of Barries Most Exciting New Neighborhoods. (id:55499)
Keller Williams Experience Realty
57 Fairlane Avenue
Barrie (Painswick South), Ontario
Welcome to this beautifully maintained townhouse in a vibrant, family-friendly neighborhood! Conveniently Located 3-Storey Townhouse in Desirable South End Barrie! Enjoy the warmth and elegance of laminate flooring throughout the great room and breakfast area and Three Comfortable Bedrooms on the upper level. Includes 4 Parking Spots For Convenience. Dont miss this bright, modern space that blends style and practicality! A rare find Ideally situated in a newer complex just minutes from Highway 400, top-rated schools, shopping, dining, and all essential amenities. Plus, you're within walking distance to the Barrie South GO Station perfect for commuters! Stylish finishes and thoughtful layout ideal for families or professionals Enjoy the perfect blend of comfort, style, and convenience in one of Barrie's most sought-after areas. Don't miss out this move-in-ready home is waiting for you! (id:55499)
Homelife Elite Services Realty Inc.
53 Dancy Drive
Orillia, Ontario
Welcome to 53 Dancy Drive in the beautiful city of Orillia, Ontario! This charming and well-maintained home is situated on one of the largest lots on Dancy Drive, offering plenty of outdoor space for the entire family to enjoy. The key features of this home are 3 + 1 Bedrooms, 2 full bathrooms both recently renovated. The attached garage with convenient inside entry is a bonus. The home has been recently painted throughout and also adds the added appeal of an in law suite potential. The main floor is approximately 1100 square feet with a fully finished lower level boasting over 1000 square feet. The location is in close proximity to all amenities, including shopping, schools, parks, water, and easy access to Hwy. 11 - ideal for anyone needing to commute. Whether you're a growing family, downsizing, or looking for income potential, this home checks all the boxes. Don't miss your chance to own a great property in one of Orillia's more desirable neighbourhoods! (id:55499)
RE/MAX Right Move
2272 Monck Road
Ramara, Ontario
Welcome to 2272 Monck road in Ramara, Ontario. This luxury bungalow offers a perfect blend of contemporary design and rural living, featuring 3 + 1 bedrooms and over 3,600 square feet of meticulously finished space. For vehicle enthusiasts, the property boasts a total of over 3000 square feet of fully finished, insulated, heated, and powered total shop/garage space, including a 41 x 34 attached 4-car garage with 14-foot ceilings, and an additional 45 x 36 square-foot detached garage/workshop. The fully landscaped yard includes natural stone steps, pavers, and ample parking. Set on over 1 acre of beautifully manicured grounds, this home includes 4 bathrooms, including a luxurious primary ensuite. The main living area is an open-concept great room, showcasing a custom kitchen with quartz countertops and top-tier millwork. The home also features a 224-square-foot enclosed sunroom with a cozy Muskoka feel, engineered blonde hardwood floors, and 9-foot ceilings on the main floor. Additional highlights include spray foam insulation, a custom coffee bar, ultra-efficient HVAC, 8-foot solid core doors, and premium hardware. The lower level is a lookout basement with 8-foot ceilings, luxury vinyl plank flooring, and a floor-to-ceiling contemporary stone fireplace with a TV mount. Theres also a separate half-flight staircase from the garage, offering potential for an in-law suite. Located just 15 minutes from Orillia on paved roads, this stunning property offers the best of both worlds - luxury living with rural tranquility. Contact your local agent for a private showing today! (id:55499)
RE/MAX Right Move
48 Tracey Lane
Collingwood, Ontario
Top 5 Reasons You Will Love This Home: 1) With $30K in upgrades, this home features a spacious kitchen and living area that flows seamlessly to an oversized backyard, perfect for summer gatherings, while main level laundry adds everyday ease and abundant natural light fills the space with warmth 2) Generous primary bedroom delivering a peaceful retreat, featuring a walk-in closet and a luxurious 5-piece ensuite, where a deep soaker tub, dual sinks, and a sleek stand-up shower create the perfect space to unwind and recharge 3) With four spacious bedrooms and two full bathrooms on the upper level, this home is perfectly designed to accommodate a growing family 4) Placed in a family-friendly neighbourhood, with schools and parks just moments away and downtown Collingwood's charming shops and the sandy shores of Sunset Point Beach only a short bike ride 5) Dream setting for outdoor enthusiasts surrounded by scenic trails perfect for hiking and biking, with the slopes of Blue Mountain just a short drive away, offering adventure in every season. 2,255 above grade sq.ft. plus an unfinished basement. Visit our website for more detailed information. *Please note some images have been virtually staged to show the potential of the home. (id:55499)
Faris Team Real Estate
Faris Team Real Estate Brokerage
30 Pumpkin Corner Crescent
Barrie, Ontario
UPGRADED STYLE, FUNCTION, AND COMFORT IN EVERY ROOM! Located in Barries desirable Innishore neighbourhood, this beautifully finished end-unit townhome offers a quiet setting in a newly built community with a modern brick and siding exterior and over $45,000 in thoughtful builder upgrades. Enjoy quick access to Highway 400 and the Barrie South GO Station, with restaurants, grocery stores, everyday amenities close by, and Park Place shopping centre just 10 minutes away. Spend your weekends exploring Kempenfelt Bay, Centennial Beach, Downtown Barrie, and Friday Harbour Resortall within a 15-minute drive. The open-concept living, dining, and kitchen area is filled with natural light from large windows and enhanced by LED pot lights, with a walkout to a private balcony. The upgraded kitchen and bathrooms feature stone countertops, custom cabinetry, matte black Moen fixtures, and stylish island lighting, plus a waterline rough-in to the fridge for added convenience. Durable laminate floors flow through the main level, while soft broadloom adds warmth upstairs. Ceramic tile and upgraded wall finishes complete the foyer and bathrooms. The primary bedroom offers a beautifully customized ensuite with a tiled shower, glass doors, and a handheld showerhead, while the second bedroom includes semi-ensuite access. The finished lower level provides a den, laundry, utility room, storage space, and a walkout to the backyard. With a 13 SEER air conditioning unit, Platinum Technical Package, Chantilly Lace paint, custom brushed oak stairs, smooth ceilings, designer trim, and full swing closet doors, this #HomeToStay is packed with comfort, style, and modern finishes throughout - just move in and enjoy! (id:55499)
RE/MAX Hallmark Peggy Hill Group Realty












