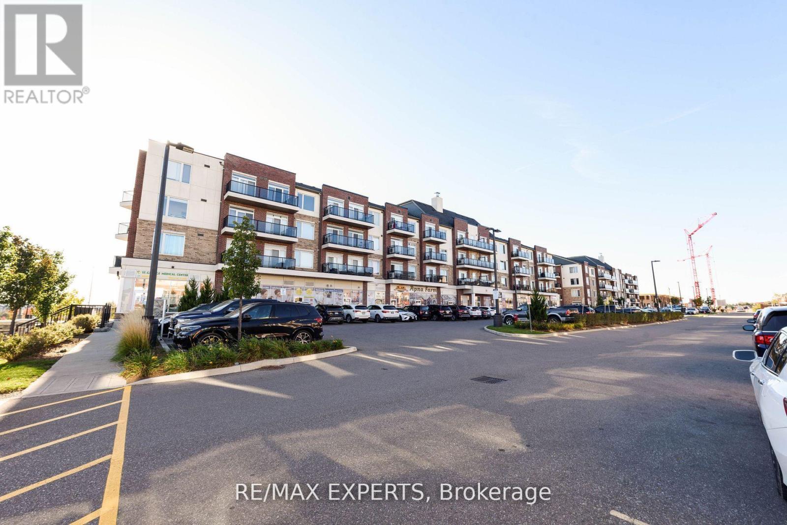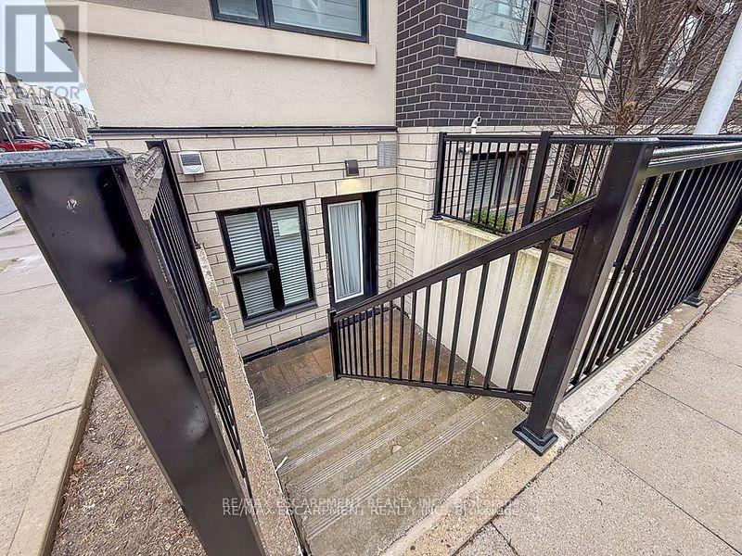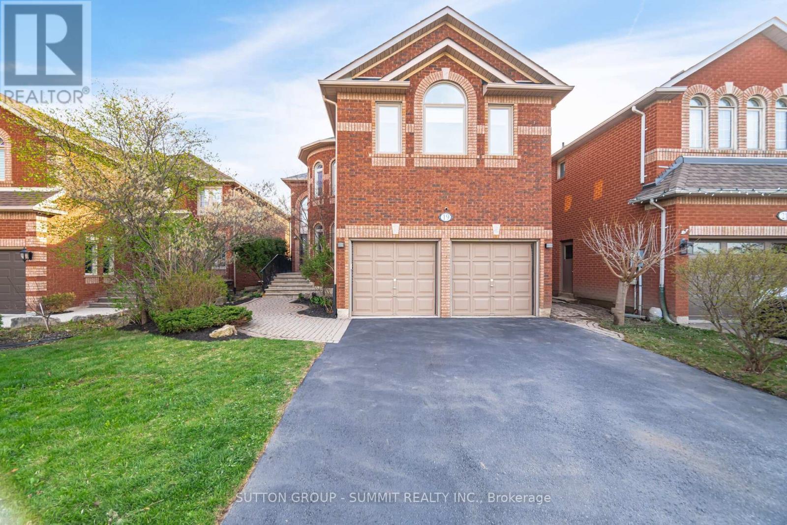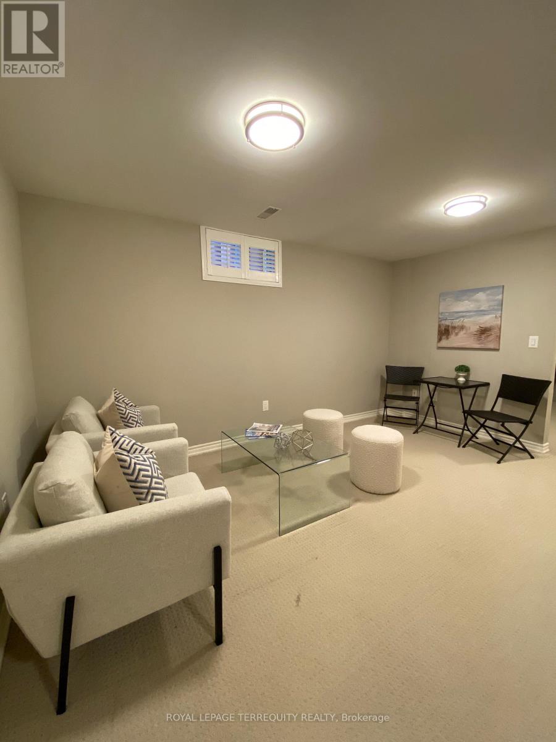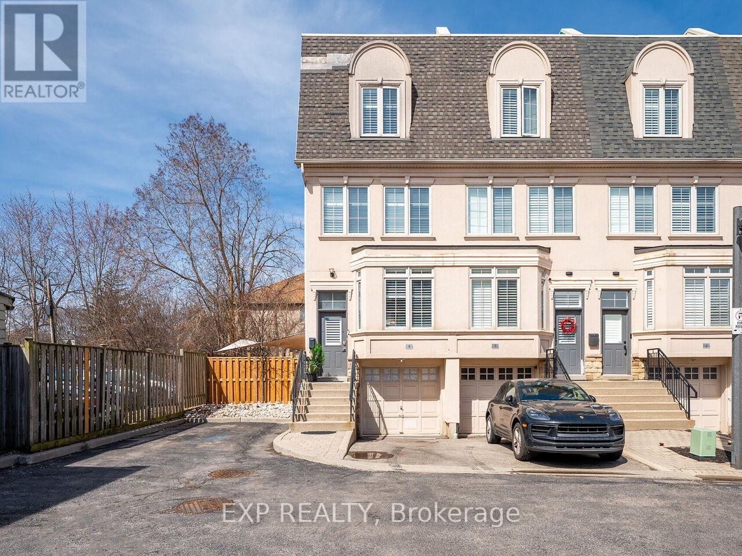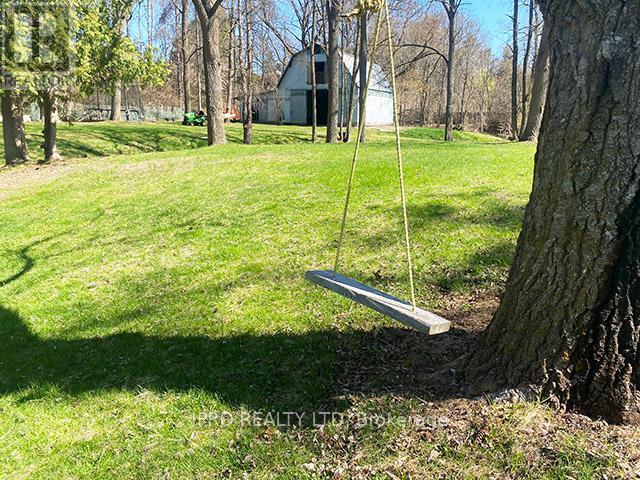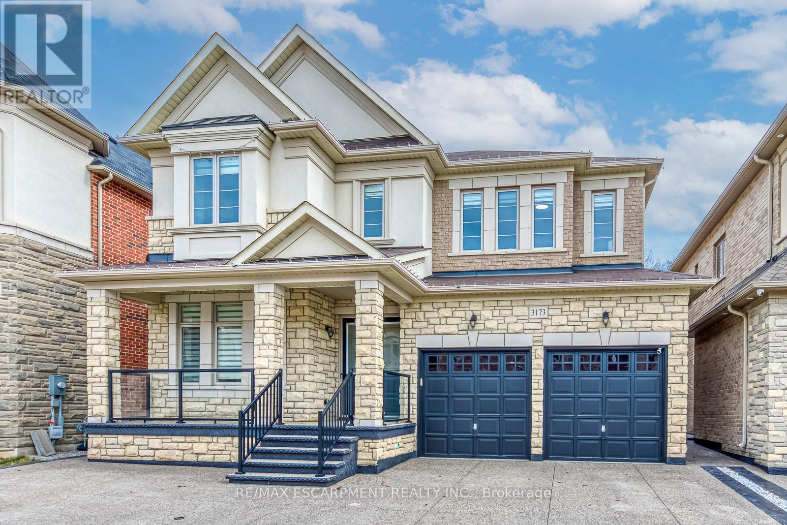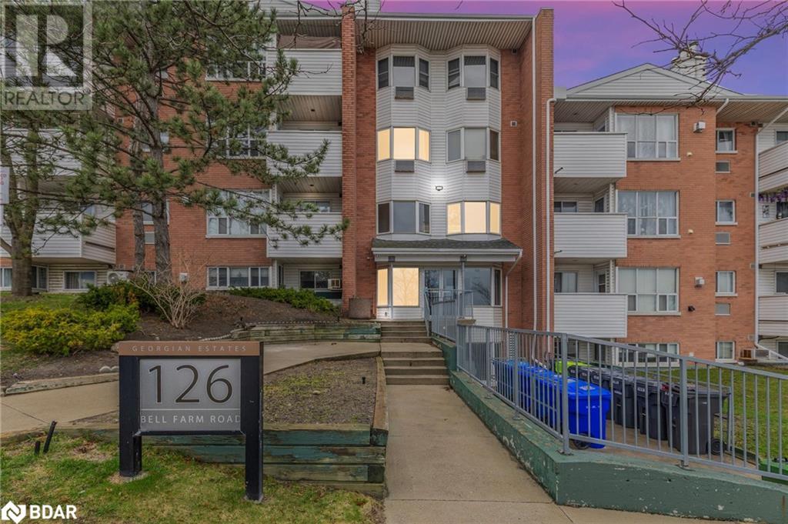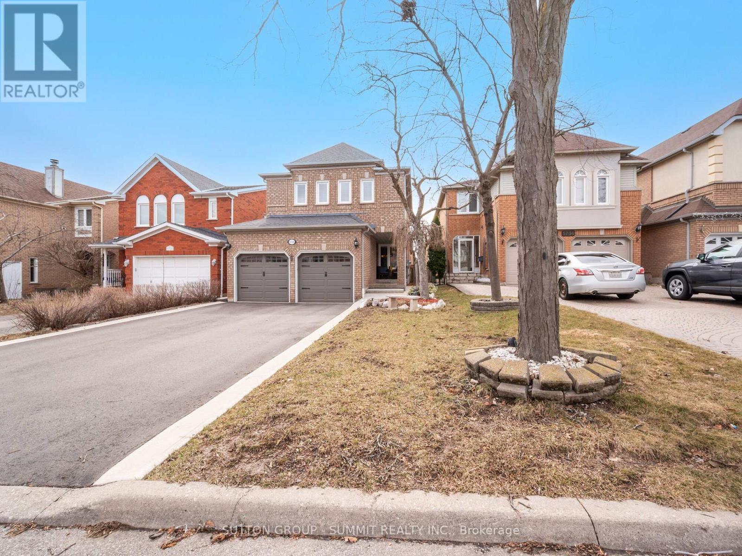203 - 50 Sky Harbour Drive
Brampton (Bram West), Ontario
Welcome Home! The 'Olivia Marie Gardens' Beckons All First Time Buyers/Downsizers/Local Commuters! Boasting A Flowing Layout, Stunning Kitchen, And Over-Sized Living Spaces, All Tied Together With Sunny Eastern Views From The Open-Air Balcony- This Unit Truly Is A Statement Piece! Situated In The Highly Coveted Mississauga Road Corridor, The Property Is A Commuters Paradise, Minutes To The Go Station, Multiple 400 Series Highways, Malls, Hospitals, And Many Esteemed Local Schools. This Property Must Be Seen! (id:55499)
RE/MAX Experts
817 - 1133 Cooke Boulevard
Burlington (Lasalle), Ontario
Welcome to Station West. Situated just 1 minute across from Aldershot go. This Corner premium unit features 1 bedroom, 1 bath with an abundance of natural light. The open concept layout provides a functional layout with over 500 square ft of living space, and oversized windows on all 3 sides of the unit. Island with double chair bar and stainless steel appliances, 1 parking spot, and walking distance from local amenities. (id:55499)
RE/MAX Escarpment Realty Inc.
19 Miller Drive
Halton Hills (Georgetown), Ontario
*VIRTUAL & 3D TOUR* Welcome to 19 Miller Dr, a beautiful and spacious executive home located in sought after Georgetown South. This 3161 (as per MPAC) 4 bdrm, 3 bath detached home with open concept floor plan has been freshly painted throughout. The fully fenced yard includes an outdoor firepit and gazebo, making it ideal for entertaining or enjoying quiet evenings under the stars. Inside, the home boasts large principal rooms that provide an open, airy feel. The large kitchen with eat-in island opens to the family room and also has a W/O to deck making it perfect for large families or hosting guests. The spacious bedrooms provide ample room for restand relaxation, making this home perfect for families of all sizes. Huge unfinished basement has lots of potential for additional living and entertaining space. Located in an executive area of Georgetown South, this home offers the best of both worlds: small-town charm and big-city convenience. The community is known for its family-friendly atmosphere, with tree-lined streets, well-maintained homes, and welcoming neighbours. Its a place where families thrive and lifelong memories are made. This homes location is truly unbeatable. Top-rated schools are just a short walk away, including French, public, and Catholic options, ensuring your children receive an excellent education close to home. (id:55499)
Sutton Group - Summit Realty Inc.
83 Claremont Drive
Brampton (Sandringham-Wellington North), Ontario
Welcome to this new development in the community of Sandringham-wellington north. This brand new vacant 3 story corner unit townhome features 4 bedrooms & 4 washrooms. This spacious townhome offers ample amount of sunlight during the day with many large windows and balconies throughout the home. Primary bedroom offers access to balcony, 4 pieces ensuite washroom with his/her sinks and a walk-in closet. 4th bedroom is on the main floor with access to a 3-piece washroom. This unit also offers a bright kitchen area with access to a large balcony and spacious living/dining area. The laundry room is on the main floor and 2 garage parking included. This never lived in unit is available immediately! Utilities are not included. Tenant and tenant agent to verify all measurements available immediately* (id:55499)
Royal LePage Ignite Realty
5321 Applegarth Drive
Burlington (Orchard), Ontario
Location! Location! Freehold End Unit 2 Storey Th On A Quiet Family Street In The Desired Orchard Area Of Burlington. Open Concept, 3 Beds And 3 Baths. Newly Lighting, Including Several Pot Lights, 9' Ceilings, Hardwood Floors. Fully Updated With S/S Appliances, Large Kitchen Island, Dining Room, Family Room With Gas Fireplace. Several Large Windows Allows For Lots Of Sunlight. Updated Powder Room. 2nd Floor Has 3 Bedrooms. Primary With 2 Walk-In Closets And 4Pc Ensuite, 2 More Bedrooms And 4Pc Bath. Lower Level Is Finished With A Recreation Room Plus Tons Of Storage. Cozy Front Porch, Fully Landscaped Front And Back. This Th Has New Updated Plumbing Throughout. High End Appliances. Located Close To Several Schools, Local Shopping And Highways. Ideal Home In One Of The Best Communities In Burlington. Furniture Could Stay or Be Removed. Flexible Possession Date. (id:55499)
Highland Realty
Bsmt - 3 Cassis Drive
Toronto (West Humber-Clairville), Ontario
2bedrooms, 1 washroom, kitchen, i car parking ** This is a linked property.** (id:55499)
Century 21 People's Choice Realty Inc.
103 - 1063 Douglas Mccurdy Comm Circle
Mississauga (Lakeview), Ontario
This bright and modern brand new condo & has a great layout with lots of natural light. It includes 2 spacious sized bedrooms & 2 bathrooms. The open living area connects to a modern kitchen with stainless steel appliances. Big windows and a walk-out to the balcony offer great views. Close to shops, restaurants, and transit. Dont miss it! (id:55499)
Century 21 Premium Realty
Lower - 20b Lunness Road
Toronto (Alderwood), Ontario
Conveniently located in the vibrant Alderwood, Etobicoke area, this stunning, clean and modern 2 bedroom unit with full sized kitchen is just perfect for the discerning single or couple. Bright and airy, the open concept living space has an updated washroom with tub, larger closet & storage space, and private (exclusive use) of your own ensuite washer and dryer. Cozy warm floors with neutral carpet and paint tones. Quiet, calm soothing environment offers the ideal space to work from home yet is in the perfect spot for hybrid work with easy quick access to GO, TTC, just a few minutes walk to bus stop, Hwys Gardiner, QEW or 427.Fantastic local shops, restaurants & park nearby or close to Sherway Gardens for all your finer retail options. No smoking or pets. 40% utilities. Parking may be nearby, but is not on property. (id:55499)
Royal LePage Terrequity Realty
214 - 5005 Harvard Road
Mississauga (Churchill Meadows), Ontario
Step into a RARE and COZY Bachelor/Studio Unit in sought-after Churchill Meadows Community! Open-Concept Kitchen features Granite-Counters & Breakfast Bar. Walk-out to a generous-size balcony with a premium view of the park. Offers rich laminate flooring & pot lights thru-out, Comes with Parking & In-suite Laundry! Mins. to Highways, Steps to Erin Mills Mall, Shops/Grocery & Public Transit, (Pictures were taken before the unit was leased out). (id:55499)
Century 21 Leading Edge Realty Inc.
167 Ecclestone Drive
Brampton (Brampton West), Ontario
Welcome To This Beautiful 4 Bedroom House With 2 Bedroom Legal Basement Apartment, Separate Entrance To Bsmt, 4 Washrooms, Double Car Garage And Extra Wide Driveway, open Concept Living And Family Room, upgraded Kitchen, 4 Good Size Bedrooms And 2 Full Washrooms On Second Floor, very Functional Layout, new Floor In Living/dinning Room & In The Basement, entire House Freshly Painted, good Size Backyard With Wooden Deck. Price To Sell... DEAL TO STEAL... (id:55499)
RE/MAX Gold Realty Inc.
1212 - 44 Longbourne Drive
Toronto (Willowridge-Martingrove-Richview), Ontario
5 Reasons Why You Will Love This Condo: 1) This Condo Features 2 Bedrooms, 2 Bathrooms, & Comes With 1 Locker & 1 Parking Spot 2) The Spacious Primary Bedroom Has Windows, Closet & 3 PC Ensuite 3) Great Opportunity For First Time Buyers, Investors & Those Looking To Downsize 4) Building Features: Indoor Swimming Pool, Exercise Room & Meeting/ Party Room 5) Prime Location! Close To Etobicoke General Hospital, Shopping, Schools, Parks, Highways & Transit! (id:55499)
Realty Executives Priority One Limited
4 - 2351 Lakeshore Road W
Oakville (Br Bronte), Ontario
Opportunity knocks in one of Oakville's most coveted communities. This oversized end-unit executive townhome is ideal for investors, renovators, or buyers looking for value in a luxury lakeside neighbourhood. Set on a rare, oversized corner lot with a private side yard, this home also features a 2-car tandem garage, private driveway (parking for 3 vehicles), and your own private in-suite elevator servicing all levels including the spectacular wrap-around rooftop terrace with panoramic lake and village views. This home offers versatile living space and is now an exceptional value for buyers looking to invest in a premium location. Just steps to the lake, Bronte Marina, parks, boardwalk, shops, cafés and top restaurants the lifestyle here is second to none. Inside, the home offers a bright, open-concept main floor with 9-ft ceilings, large windows, hardwood flooring, and walkout access to the deck and yard. The kitchen, bathrooms, and finishes present a great opportunity for personalization and improvement. The second level features two large bedrooms with walk-in closets and a shared 4-pc bath. The private third-floor primary retreat includes a 14-ft walk-in closet and 5-pc ensuite with soaker tub and glass shower. This is your chance to buy into Bronte Village at a smart price and customize to your tastes, a rare combination of square footage, layout, location, and upside potential. With a tandem garage, there is ample parking for 3 vehicles. Private road maintenance fee: $232/month. (id:55499)
Exp Realty
4 - 3256 Charles Fay Pass
Oakville (Go Glenorchy), Ontario
Stunning End Unit Townhome in the Prestigious Preserve Community!South-facing with a beautiful pond view, this immaculate townhouse features 3 spacious bedrooms and 3 modern bathrooms. Loaded with upgrades, the home boasts an open-concept layout with upgraded flooring throughout the second-level living areas, a sleek eat-in kitchen with an island, and brand-new stainless steel appliances. The bright living and dining room opens to a large balconyperfect for entertaining.Upstairs, you'll find three generous bedrooms, including a luxurious primary suite complete with a walk-in closet and a spa-inspired ensuite featuring a freestanding tub.Conveniently located close to top-rated schools, shopping, transit, GO station, and major highways including 403, QEW, and 407. (id:55499)
Royal LePage Real Estate Services Ltd.
7454 Old Church Road
Caledon, Ontario
Great opportunity to own a beautiful, peaceful and private 3.7 treed acre property with a pond, a useful workshop/barn, a bungalow to suit the extended family with a separate basement walk-out apartment and plenty of parking space. This well located property, only 30 minutes to Pearson airport, is very close to schools, gym, amenities...yet it offers the best of rural living with direct access to trails, parks and conservation areas. The workshop/barn with a full mezzanine could be very useful to work on your hobby and/or storage your toys. This ranch bungalow, with a perfect layout for the full family, has an updated modern kitchen , 4 bedrooms, a spa like washroom, with a sauna, walks to sunlight filled sunroom surrounded by nature. The home has gleaming hardwood floors, a 2 side fireplace, a wood stove and many other great features. For the extended family, the basement has an in-laws suite with a kitchenet, a great room with a wood fireplace and plenty of closet storage. There is also a separate spacious walk-out fully equipped apartment with its own entrance. (id:55499)
Ipro Realty Ltd
5704 Greensboro Drive
Mississauga (Central Erin Mills), Ontario
Stunning Beautiful 3+1 Bedroom 4 Bath Detached Home Located In The Highly Demanding Central Erin Mills Area. Open Concept Layout With Hardwood In Main Floor. Very Bright & Spacious Access To Garage From Inside Front Door Porch. Sun-Filled Backyard With Interlock Patio, Beautiful Landscaping And Mature Trees. Finished Basement With 1 Br And Rec Room. Highly Desired St. Aloyslus Gonzaga/ John Fraser School District. Close To Credit Valley Hospital, Erin Mills Mall, Go Station. Easy Access To Highway 401&403. (id:55499)
Highland Realty
507 - 760 Whitlock Avenue
Milton (Cb Cobban), Ontario
Brand New, Never Lived In 1 Bed + Den Condo In Milton's Premier Mile & Creek Development. Spacious, Functional Interior Plus A Balcony! Sleek Kitchen With Stainless Steel Appliances, And A Generous Den Perfect For Use As A Home Office. 1 Parking Spot, 1 Locker, And 1 Year Of Free High-Speed Internet Included. Enjoy A Full Suite Of Amenities Including A Fitness Centre, Yoga Studio, Co-working Lounge And A Rooftop Terrace. Close To Major Highways, Milton GO Station, Schools, Parks, And Shopping. Don't Miss This Opportunity To Live In One Of Milton's Most Exciting New Communities! (id:55499)
Keller Williams Referred Urban Realty
3173 Meadow Marsh Crescent
Oakville (Jm Joshua Meadows), Ontario
Spotless 4 Bed, 4 Bath Detached On A Rare 45X96 Foot RAVINE LOT In Desirable Joshua Meadows. 3,143 Sqft Of Premium Finishes, High Ceilings And Hardwood Flooring On Main Floor And Zebra Blinds Throughout. Double Entrance Door Opens To Wide Foyer, Large Office, 2-Piece Powder Room And Large Laundry/Mudroom With Access To Upgraded Garage with Professionally Installed Epoxy Flooring and Storage . Separate Living/Dining Room Space With Buttler's Access To The Kitchen. Open-Concept Family Room With Gas Fireplace, Gorgeous Chandelier And Massive Windows Overlooking The Forest In Back Yard. Upgraded Eat-In Kitchen With Stainless Steel Appliances, Centre Island, Granite Countertops, Patterned Tile Backsplash And Large Breakfast Area With Walk-Out To Oversized Stone Patio In The Back Yard. Second Floor Features Massive Bedrooms With 9 Foot Ceilings. Deep Primary Bedroom With 2 Large Walk-In Closet With California Closet Cabinetry) And Gorgeous Ensuite Bath With Walk-In Shower. Second Bedroom With Private Ensuite. Third And Fourth Bedrooms Share A Jack & Jill Bath. Upgraded Hepa Air Filtration System, Water Filter System In Kitchen And Owned Water Heater. Great Location Close To All Amenities, Highways And Transit. Water Hater Heater Is Owned. Ss Gas Stove, Fridge, D/W, Water Filtration System In Kitchen, Washer & Dryer, Large Gazebo in Backyard, Upgraded Zebra Blinds with blackout feature in all bedrooms. (id:55499)
RE/MAX Escarpment Realty Inc.
315 - 1063 Douglas Mccurdy Comm
Mississauga (Lakeview), Ontario
Check out this Fabulous Suite at the new Rise at Stride Condos! A spacious 735sqft 1-Bedroom 2-Bathroom unit with so many incredible features you'll have to come see it to appreciate all that it has to offer. Your Living Room has floor to ceiling windows with automated blinds and a walk-out overlooking the serene ravine landscape. The Dining Area has enough room for a full table, desk, as well as an added Coffee Bar station not found in any other unit in the building. The modern Kitchen is sleek with full-size stainless steel appliances, Quartz countertops, custom Backsplash, and Centre Island. The Primary Bedroom is outstanding with extra large walk-in closet and 3-Piece Ensuite. Additional features includes a 2-Piece Bathroom with wainscoting for guests in the foyer as well as laundry area with added storage. For even more storage a large locker is located just down the hallway! Also travel is a breeze with 5 minute drive to two Go Train Stations and 5 Min walk to Miway 23. Lastly, all of this is located within steps of the vibrant Port Credit area with restaurants, shops, trails, marina, the Lake and more! Who says you can't have it all! (id:55499)
Panorama R.e. Limited
126 Bell Farm Road Unit# B08
Barrie, Ontario
Turn-Key, Inclusive and Convenient Location with Endless Potential! This beautifully upgraded unit (832.91 sq ft) located on the ground level in the well-established Georgian Estates offers the perfect blend of comfort, convenience, and community. Inside, enjoy a bright and spacious open-concept layout, freshly painted with large windows, newly trimmed hardwood floors, upgraded lighting and brand-new interior doors throughout. The modern kitchen features S/S appliances, granite countertops, stylish backsplash, over-the-range microwave, and newly installed island for added dining and prep work. Two fairly sized bedrooms offer new carpeting, trim, and light fixtures, while the upgraded primary 3-piece bathroom includes an accessible shower and wall space-heater. The main 4-piece bath is freshly painted and partially upgraded. A gas hookup is available for a potential fireplace (Board approval required), and furnishings are negotiable making this move-in-ready home a fantastic opportunity in a well-connected community. Situated in a lively, diverse neighborhood with easy access to Highway 400, Georgian College, and a major hospital, this location is ideal for students, medical professionals, commuters, families, and investors. The area boasts excellent public and Catholic schools including French Immersion and features 35 transit stops for easy commuting. With a mix of older and newer, mostly owner-occupied homes, plus a medical commercial center across the street, the community offers both stability and convenience. (id:55499)
Coldwell Banker The Real Estate Centre Brokerage
5726 Tayside Crescent
Mississauga (Central Erin Mills), Ontario
Welcome to your dream family home, this stunning 4 bedroom 4 bathroom detached home is located in highly desirable neighbourhood of Erin Mills. Main floor features open concept main floor with spacious living/dinning rooms ready for large gatherings. Kitchen with quartz counter, breakfast bar and S/S appliances (gas stove), large breakfast area overlooking backyard. Cozy family room with wood burning fireplace ready for those winter nights. Glamming hardwood flooring as well as California shutters throughout the entire house. Laundry on main floor with direct access to the double car garage. Upper floor offers enormous Master bedroom with large sitting area, walk in closet and upgraded 3pc En-suite. Other 3 bedrooms bright and specious with lots of closet space. 4pc main bathroom finishes the upper floor tour. Outside beautifull and scaping with great front curb appeal leading to professionally finished backyard with upgraded patio for those summer parties. Large front porch gives extra outside space to enjoy the outdoors. Double driveway with no sidewalk gives plenty of room to park. Home Surrounded by Best high schools in Mississauga: John Fraser & St. Aloysius Gonzaga (French immersion), Parks, trails, recreational centers, Erin Mills mall and Theatre. Easy access to Mississauga transit, major highways and hospital. (id:55499)
Sutton Group - Summit Realty Inc.
4123 Shipp Drive
Mississauga (City Centre), Ontario
Discover the allure of this exquisite Executive Townhouse, offering nearly 3000 sqft of opulent living space. This residence features 4 bedrooms, 4 bathrooms, a two-car garage, and additional underground driveway parking that can easily accommodate 3 to 4 cars. With elegant crown moldings and meticulously crafted high-end upgrades, including 9 ft ceilings and hardwood flooring, every detail has been thoughtfully curated. Benefit from a superior Walk and Transit Score, with the renowned Square One shopping mall just a brief 3-minute drive away. Maintenance of exterior windows, gardens, waste disposal, roof integrity, and snow removal are expertly managed for your convenience. (id:55499)
Eastide Realty
1102 - 10 Honeycrisp Crescent
Vaughan (Vaughan Corporate Centre), Ontario
Fabulous One Bedroom Corner Unit, Located In The Heart Of Vaughan Metropolitan Centre. Modern Kitchen W/ Built-In Stainless Steel Appliances. Only Steps From The Subway, Transit Hub, Minutes To York U, Hwy 400, Ymca, Ikea, Restaurants, Banks, Shopping. Includes 1 Parking. (id:55499)
Homelife/miracle Realty Ltd
3687 Riva Avenue W
Innisfil, Ontario
Enjoy this Beautiful Year-Round Resort Living at Friday Harbour ! Marina views Living on the back and Forest on the Front. Luxury Townhome 2 Level, 3 Bedrooms, 2 Bathrooms, Open concept kitchen and spacious dinning room. Floor to ceiling windows, walk out to privet terrace, Quartz Counter tops, Oak laminated wood Flooring , 2 Car garage, stain less steel appliances. The Unit is furnished with the resort activities are not included in the price as Lake Club, Beach, Gym, Marina, Pool. (id:55499)
Sutton Group Old Mill Realty Inc.
209 - 185 Deerfield Road
Newmarket (Central Newmarket), Ontario
Welcome to The Davis Residences at 185 Deerfield Road, where modern elegance meets everyday convenience in the heart of Newmarket. This beautifully designed 1-bedroom + den condo offers a bright, open-concept layout with a sleek contemporary bathroom and a private balcony. The versatile den is perfect for a home office or can easily serve as a second bedroom. Soak in natural light through floor-to-ceiling windows and enjoy a prime location just minutes from the GO Station, top-rated schools, parks, shopping, dining, and more. Residents enjoy access to upscale amenities, including a guest suite, party room, kids playroom, rooftop terrace, pet spa, and plenty of visitor parking. Discover the perfect blend of style, function, and location! (id:55499)
Right At Home Realty

