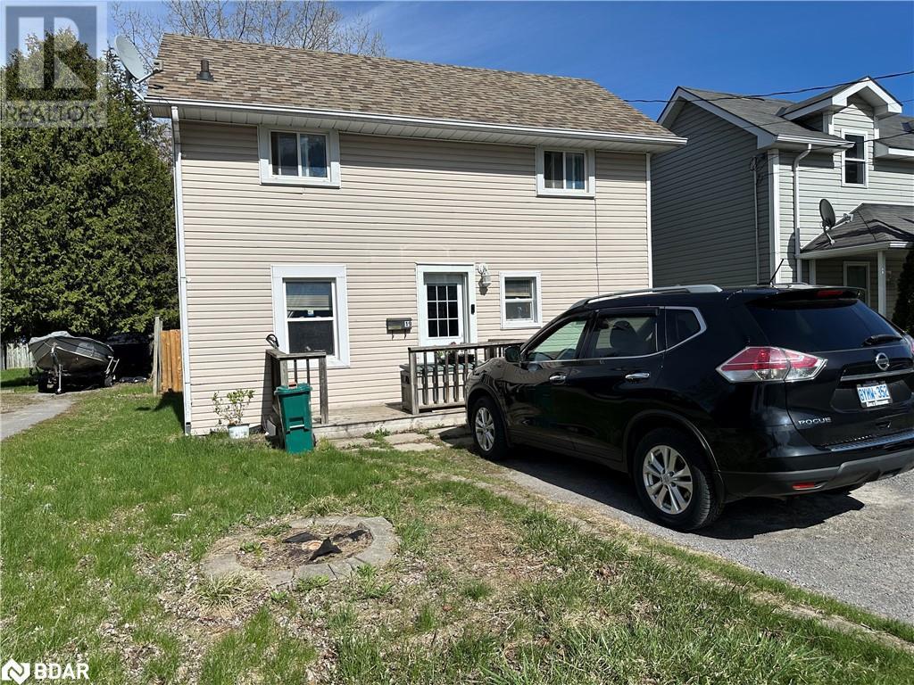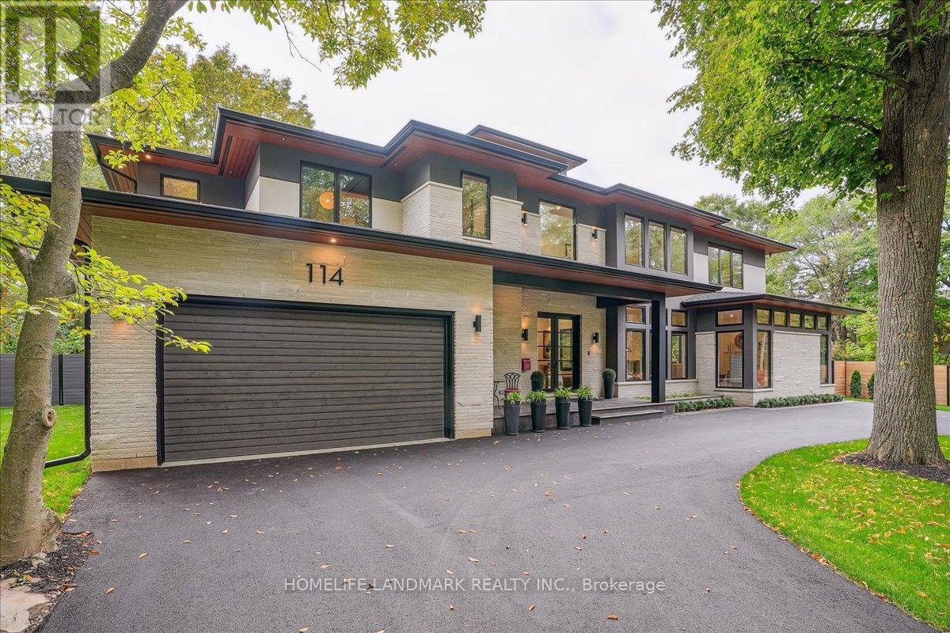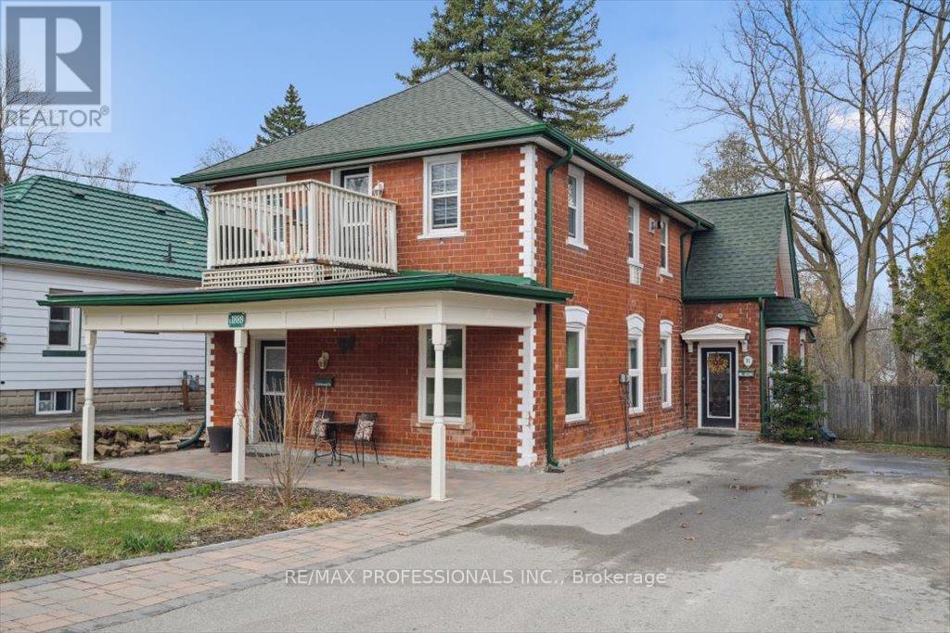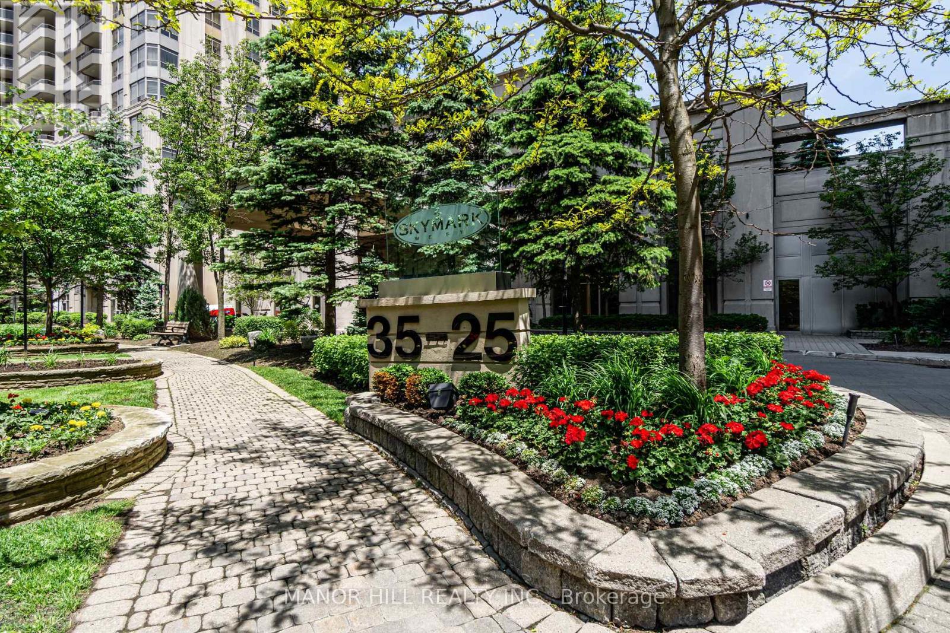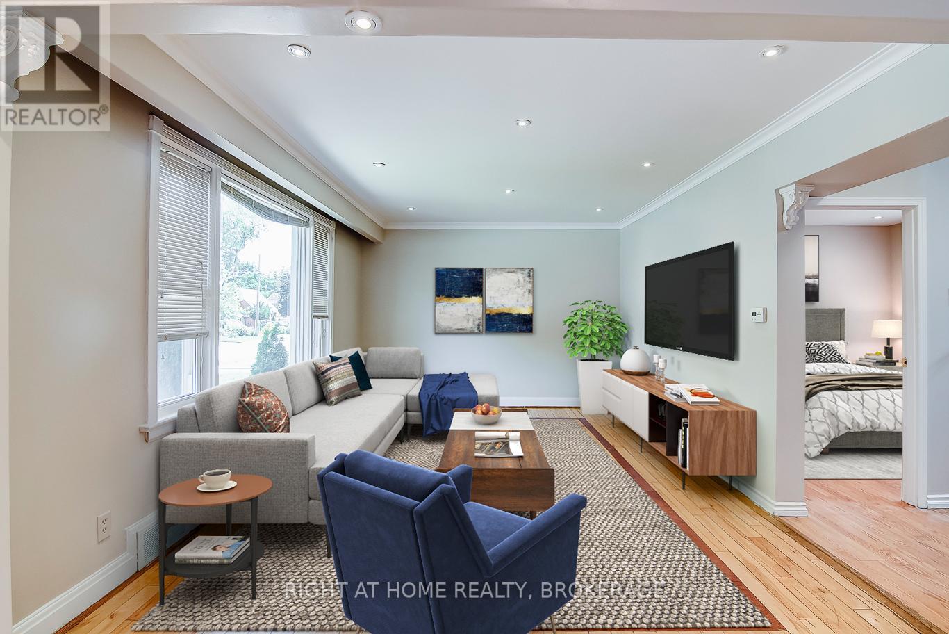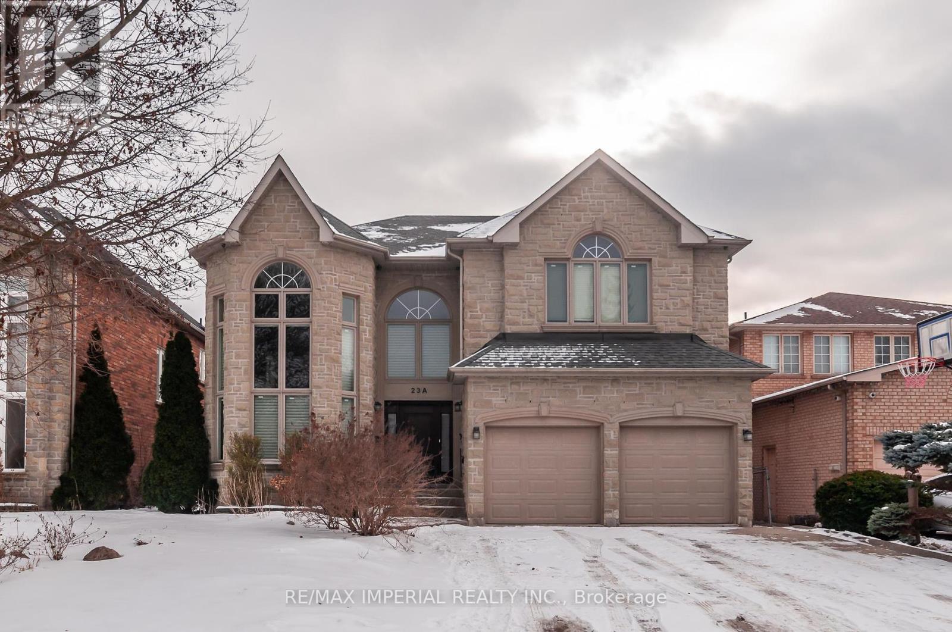19 Pelham Street
Quinte West, Ontario
Welcome to this charming two-story home. The main floor features a bright open-concept layout with a spacious living area and a well-appointed kitchen complete with wood cabinetry, stainless steel appliances, and a tile backsplash. Large windows fill the home with natural light, creating a warm and inviting atmosphere throughout. Upstairs, you’ll find two bedrooms, including a generously sized primary, and an accessible bathroom. This home also includes efficient climate control for year-round comfort. Step outside to a private yard in a quiet setting, with nearby access to local parks, schools, butcher shops, public transit, daily essentials, and the downtown core. Just minutes from CFB Trenton, downtown shops and restaurants, the marina, and Highway 401, this location perfectly balances lifestyle and convenience. This move-in-ready home, full of charm and potential, is ideal for first-time buyers or those looking to downsize. (id:55499)
Century 21 Percy Fulton Ltd.
9514 Tallgrass Avenue
Niagara Falls (Lyons Creek), Ontario
Welcome to 9514 Tallgrass Avenue, a charming semi-detached nestled in the family-friendly Lyons Creek development of Niagara Falls. This well maintained property boasts four bedrooms, two and a half modern bathrooms, and the added convenience of second-floor laundry facilities, perfectly catering to the bustling family life.The home is situated in a tranquil area, ensuring a peaceful living environment for your loved ones. A covered front porch invites you to enjoy the serene neighbourhood, while the back deck, accessible from the family room, offers outdoor retreat for relaxation and entertainment. Inside, the well-appointed interiors are designed with family living in mind. The property also benefits from single car garage with inside entry and two parking spaces, accommodating the modern family's transportation needs. Located within proximity to walking trails, a picturesque marina, local churches, and excellent schools, this home provides all the essentials for a fulfilling family lifestyle. (id:55499)
Engel & Volkers Niagara
130 Maple Street
Mapleton, Ontario
Elegant Living in a Welcoming Community. Step into the Bellamy, a beautiful 1,845 sq. ft. home that exudes comfort and style. The open-concept main floor welcomes you with 9 ceilings, laminate flooring, and a gorgeous kitchen featuring quartz countertops. Upstairs, two large bedrooms and a serene primary suite await, with the ensuite showcasing quartz countertops and a tiled glass-enclosed shower. Ceramic tile adds a polished finish to bathrooms and laundry areas. This home also includes a basement 3-piece rough-in, central air conditioning, a fully sodded lot, and an HRV system, all covered by a 7-year warranty. Conveniently located near Guelph and Waterloo, the Bellamy delivers a perfect balance of community charm and urban accessibility. (id:55499)
RE/MAX Real Estate Centre Inc.
24 Applewood Street
Blandford-Blenheim (Plattsville), Ontario
Your search ends here! This exceptional two-story residence, nestled at the peaceful end of a cul-de-sac, offers an unparalleled family lifestyle. Boasting over 3,000 square feet of refined living space, this 4+1 bedroom, 3-bathroom home features a double garage and a stunning inground 39' x 19' SALT WATER POOL with pool shed. Enjoy seamless entertaining in the open-concept main floor, showcasing a custom kitchen with granite countertops, a stylish island, and a glass tile backsplash. The living room, complete with a gas fireplace and custom built-ins, flows effortlessly into the dinette. Step outside to a stamped concrete patio and pool area, perfect for enjoying breathtaking northwestern views and amazing sunsets. With a finished basement offering a spacious recreation room, additional bedroom/office, and rough-in for a future bath, this home provides ample space for everyone. Benefit from a newer roof (2022) with owned solar panels generating approximately $4,000 annually. Enjoy the convenience of walking to schools, parks, and recreational facilities, with easy access to KW, Cambridge, Woodstock, and Brantford. This meticulously maintained property is ready for you to call home. (id:55499)
Peak Realty Ltd.
114 Reding Road
Hamilton (Ancaster), Ontario
Modern prairie-style architecture in the heart of historic Ancaster. This recently completed two-storey custom house, features 5 bedrooms, 5+1 bathrooms with heated floors, a luxurious primary suite with a walk-through closet, and a main floor guest/in-law suite. Perfect for any culinary enthusiast, the gourmet kitchen includes a spacious waterfall quartz island, high-end appliances, two dishwashers, and a butler's pantry. This contemporary property offers two laundry rooms, three gas fireplaces, a cedar sauna, a heated salt water 32'x16' rectangular pool, and professionally designed gardens backing on Mansfield Park. Large expanses of glass and an open floor plan allow for enjoyable circulation and a tranquil connection to nature throughout the house. Walking distance to restaurants, arts centre, scenic Ancaster Mill, conservation area and hiking trails, renowned Hamilton Golf and Country Club, all-season tennis courts, library, shopping, schools, and other amenities. Ceiling speakers, alarm system, security cameras. Whole house Cat6 wired network. Electrolux wine cooler in butler's pantry. Two dishwashers. Central vacuum and att. Towel warmers and electrical fixtures. Heated floors in all bathrooms. (id:55499)
Homelife Landmark Realty Inc.
9620 Wellington Road 42
Erin, Ontario
**Stunning 9-Acre (approx) Property with Spacious Home with Double garage, Pool, and tool/storage shed. Welcome to this expansive property, offering the perfect blend of comfort and country living. Located just 15 minutes from Brampton and Georgetown, this property provides the tranquility of rural life with the convenience of nearby city amenities.The main level of the home boasts 3 generously sized bedrooms and 3 full bathrooms, offering ample space for family living. The open floor plan creates a bright and inviting atmosphere, ideal for both everyday living and entertaining. Downstairs, you'll find a fully finished basement with 2 additional bedrooms and 1 bathroom, complete with a separate entrance perfect for guests or additional privacy. Step outside to your own private oasis, featuring a sparkling swimming pool, an outdoor bar, and a washroom, making it the ideal space for entertaining and enjoying the beautiful outdoors. A storage and tool shed provide plenty of storage and workspace for any hobby or agricultural pursuits. This property is a rare find, combining the best of country living with modern conveniences. Whether you're looking for space to grow, an entertainer's paradise, or a peaceful retreat, this home has it all. Dont miss the opportunity to make this stunning estate yours! Lots of upgrades and renovations done in last 2-3 years that includes floor, 2 furnaces and A/c's. (id:55499)
Save Max Real Estate Inc.
7 Northcrest Road
Toronto (Kingsview Village-The Westway), Ontario
Beautifully maintained detached bungalow in a quiet pocket near Kipling and Dixon offering over 2,200 sq ft of total space, including a bright and partially finished basement with tons of potential. The main level features hardwood flooring throughout, a spacious living room with bay window, a dedicated dining area, and a well-equipped kitchen with beautiful countertops, stainless steel appliances, rich cabinetry, and custom backsplash. Three comfortable bedrooms provide flexibility for families, with one easily functioning as a home office. The main bathroom is equipped with a stone vanity, wood accents, and tile surround. Downstairs, you'll find a generous family room with finished walls and ceiling, a second bathroom, and nearly 800 sq ft of open unfinished space with laundry and storage, ideal for future expansion or workshop space. Enjoy a beautifully landscaped front entrance, large fully fenced backyard with mature tree, and a private driveway with attached garage. This home is perfect for buyers who want a move-in ready layout with solid structure, timeless finishes, and long-term upside. Located minutes to the airport, TTC, Hwy 401, parks, schools, and neighbourhood conveniences. A rare opportunity to own a detached home with curb appeal, yard space, and room to grow in one of Etobicokes most accessible neighbourhoods. Whether you're upsizing or simplifying, 7 Northcrest offers space, function, and comfort that's hard to find at this price point. (id:55499)
Exp Realty
31 Brock Street
Halton Hills (Ac Acton), Ontario
Looking for an investment that checks all the boxes? Look no further! Introducing a fantastic legal duplex located on a serene street in Acton, nestled on a premium 50x150ft lot! This gem features two spacious, fully contained 2-bedroom apartments, each boasting cozy living rooms, private laundry facilities, and separate fenced backyards for ultimate privacy. The upper unit even has its own balcony and two charming gas fireplaces, perfect for cozy evenings in! With ample parking for 6 vehicles and a central location just steps away from the Go-Train and local amenities, this property is perfect for savvy investors or anyone looking to live in one unit while renting out the other! (id:55499)
RE/MAX Professionals Inc.
216 - 28 Ann Street
Mississauga (Port Credit), Ontario
Welcome to this One Year new Unit , adjacent to Port Credit GO station! This 2-bedroom, 2- Washroom condo offers a perfect blend of comfort and modern living. As you enter, you're greeted by an open-concept living area with abundant natural light, creating a welcoming atmosphere. The fully equipped kitchen features sleek counter tops, stainless steel appliances, and plenty of cabinet space, ideal for preparing meals or entertaining guests. The adjacent living room is perfect for relaxation, with ample space for seating and access to a private balcony or patio.The master bedroom is generously sized, complete with an en-suite bathroom that boasts a large vanity, shower, and modern fixtures. The second bedroom is equally spacious and conveniently located near the second Washroom. Literally next to Port Credit GO Station and future Hurontario LRT! Steps away from the scenic Lakefront, Parks, Trails, And Port Credits Lively Dining And Shopping strip. 1 Parking + 1 Locker included. (id:55499)
RE/MAX Gold Realty Inc.
2205 - 35 Kingsbridge Garden Circle
Mississauga (Hurontario), Ontario
Welcome To Skymark West! An Architectural Triumph In The Heart Of Mississauga. Stunning Corner Unit! This Beauty Has Been Completely Renovated In The Last 5 Years. Nothing To Do Here But Move In. Approximately 1,300 Sqft Of Spacious Living. Gorgeous Primary Bedroom With Wrap Around Windows And Spectacular Unobstructed North East View. Kitchen Boasts Stainless Steel Appliances, Quartz Countertop, And Shaker Doors. Parking And Locker Included. No Other Building Like This One In Mississauga! The Skymark Club Comes With 24Hr Concierge, Indoor Pool, Whirl Pool, Bowling Alley, Tennis Court, BBQ Terrace, Party Room, And The List Goes On. Within Walking Distance To Shopping, TTC, New LRT, School, Park, Minutes To Hwy 403 With Quick Access To Hwy 401/QEW. Close Proximity To Go Station And Square One. Luxury Living At Its Finest. A Property You Will Be Proud To Call Home! (id:55499)
Manor Hill Realty Inc.
84 Garrardview Street
Ajax (Northeast Ajax), Ontario
Welcome to this beautifully maintained and thoughtfully upgraded detached home in the highly sought-after Northeast Ajax community. Boasting over $100+k in enhancements, this residence seamlessly blends modern elegance with functional design, offering a comfortable and stylish living experience. As you enter, you're greeted by gleaming hardwood floors that extend throughout, complemented by an oak staircase adorned with iron pickets. The bright, sun-filled family room, situated between the first and second floors, features a soaring vaulted ceiling, creating an inviting space for relaxation and gatherings. The gourmet kitchen is a chef's delight, showcasing upgraded cabinetry, stainless steel appliances, granite countertops, and a tasteful backsplash. This culinary space flows effortlessly into the dining area, perfect for entertaining family and friends. The spacious primary bedroom serves as a private retreat, complete with a walk-in closet and a luxurious 5-piece ensuite bathroom. The second and third bedrooms are generously sized and well-appointed, providing comfort and versatility for family members or guests. Convenience is key with a main-floor laundry room equipped with a sink, adding to the home's practical layout. The Fully finished basement expands the living space, featuring a dedicated office, a recreational room, a children's play area, and ample storage options. Step outside to a professionally landscaped backyard, adorned with mature trees and an extensive interlocking patio ideal for outdoor entertaining or tranquil relaxation. Located close to top-rated schools, golf courses, parks, recreation centres, and major highways (401, 407, and 412), as well as shopping centres and more, this home offers unparalleled convenience and accessibility. Don't miss the opportunity to own this exceptional property that perfectly balances luxury, comfort, and location. (id:55499)
Century 21 Leading Edge Realty Inc.
619 - 8763 Bayview Avenue
Richmond Hill (Doncrest), Ontario
____High Demand As Richmond Hill's Most Desirable Location!!!!______ Welcome to Tao Condos On Bayview Ave.______________ Conveniently Located! Bus Stop Right At Your Door Step!___ And Take 1 Bus Directly To TTC Subway __________ A Short Drive To All Highway Access:___ Hwy 7__407__404______ All Other Amenities: Supermarket, Shops, Schools, Parks & Restaurants, Movie Theatre, And More Are Close By!!_________This Unit Features 10ft Height, Floor To Ceiling Windows. Bright, Warm Nature Sunlight. Walk Out To Your Own Spacious Balcony With Unobstructed Open West View_______ Whether Catching Some Fresh Air While Enjoying Your Morning Coffee______ Or Watching The Beautiful Sunset After Dinner, All At Your Own Private Out Door Space________ Move In & Enjoy! _________________ (id:55499)
RE/MAX Hallmark Realty Ltd.
92 Lawrence Avenue
Richmond Hill (Crosby), Ontario
This well-maintained home features large windows in every room, filling the space with natural sunlight. With 3 bedrooms, 2 bathrooms, and hardwood and ceramic flooring throughout, it offers both comfort and style. A rare find in the area, this home comes with 2 full bathrooms, adding extra convenience for families. The open concept kitchen is equipped with updated appliances, and the huge private backyard includes a storage shed for added space.. Located in the high-demand Crosby community, you're just a short walk to Richmond Hill GO Station, with top-rated schools, parks, and shopping nearby. Dont miss out - Schedule a viewing today! (id:55499)
Right At Home Realty
23a Mackay Drive
Richmond Hill (South Richvale), Ontario
Upscale South Richvale Neighbourhood, Custom Quality Construction, Superior Workmanship & Finishes. 4 bedrooms and 3 full bathrooms on 2nd floor; Custom Design Kitchen, living, dining, family, study rooms, and powder room on the ground floor; Basement with storage area and a workshop, and Professionally Finished Basement apartment with living room, 2 bedrooms, kitchenette, and full bathroom. Basement apartment with Separate entrance Walk Up To Private Backyard. Superbly Landscaped, Aggregated Concrete Driveway & Walkway, Oversize Deck. (id:55499)
RE/MAX Imperial Realty Inc.
26b Lookout Drive
Clarington (Bowmanville), Ontario
**A Rare Opportunity Awaits**: Embrace the tranquility of lakeside living in this exquisite, nearly new bungalow-style condo townhome, nestled in the enchanting Lake Breeze community. "The Wave" boasts a captivating floor plan encompassing 1,011 square feet of elegant living space, enhanced by a delightful 148-square-foot walk-out patio that invites you to unwind in nature. This home features two generous bedrooms and two contemporary bathrooms, seamlessly connected to an inviting great room that flows effortlessly into a stylish kitchen. Equipped with an island and a breakfast bar, this space is perfect for entertaining or enjoying casual meals with loved ones. The convenience of parking allows for two vehicles in the driveway and one in the garage, ensuring a lifestyle of ease and comfort. Revel in the advantages of single-level living, designed for optimum comfort for all. The open layout, complemented by an abundance of windows, fills the home with natural light, creating a warm and inviting atmosphere. Picture yourself waking up to breathtaking views and gentle breezes from the nearby lake, fully immersing yourself in the magic of lakeside life. With an array of outdoor activities at your doorstep, including scenic trails, a marina, and the pristine Port Darlington East Beach just minutes away, plus effortless access to Highway 401 and nearby shopping, this home promises an extraordinary lifestyle in a truly idyllic setting! (id:55499)
Home Choice Realty Inc.
Unit B - 23 Parsell Square
Toronto (Malvern), Ontario
Welcome to the lower unit at 23 Parsell Sq - An all-new, never-lived-in reno in the heart of Malvern, Scarborough. This beautifully finished space features a chefs kitchen, two spacious BRs, a den that's perfect for a WFH setup, ensuite W/D, tons of storage, and a bright, open layout perfect for entertaining. Natural light pours in throughout, highlighting the sleek finishes and thoughtful design. Shared backyard oasis. Located in a vibrant and family-friendly neighborhood, Malvern offers convenient access to parks, transit, and highly rated public and Catholic schools.Tenant responsible for 40% of utilities (heat, hydro, water, sewage and collection). (id:55499)
Keller Williams Advantage Realty
720 - 585 Bloor Street E
Toronto (North St. James Town), Ontario
AI TransLuxury One-Bedroom + Den Suite With Two Full Bathrooms At Via Bloor. Live In Elegance And Comfort In This Bright, Spacious Suite Featuring Two Full Bathrooms And A Versatile Den That Can Function As A Second Bedroom, Perfect For Guests, A Home Office, Or Extra Living Space. Sophisticated Interior Features: *Modern Gallery Kitchen, Designed For Style And Functionality, Equipped With Energy-Efficient Stainless Steel Appliances, Quartz Countertops, An Integrated Dishwasher, And Soft-Close Cabinetry. *Open-Concept Living, Floor-To-Ceiling Windows Flood The Space With Natural Light, While The Private Balcony Offers Open Area And Fresh Air. *Premium Finishes With Keyless Entry, In-Suite Laundry, And Window Treatments For Effortless Living. Exceptional Building Amenities: 24/7 Concierge & Security, State-Of-The-Art Fitness Center, Sauna, Party Room & Bike Storage, Visitor Parking For Added Convenience. Unbeatable Downtown Location: Steps From Sherbourne & Castle Frank Subway Stations, With Easy Access To Boutique Shopping, Gourmet Dining, And Major Supermarkets. Ideal For Professionals, Couples, Or Small Families Seeking A Stylish Urban Retreat With Flexible Space. Dont Miss Out - Schedule Your Viewing Today! (id:55499)
Master's Trust Realty Inc.
804 - 120 Dallimore Circle
Toronto (Banbury-Don Mills), Ontario
Well Maintained Open Concept Unit With Modern Finishes. Higher Floor With Unobstructed View From Balcony. Gorgeous Kitchen With Granite Counter, Breakfast Bar, Double Sink, Ceramic Back Splash And Ss Appliances. Spacious Living Room & Dining Room Combination With Laminate Flooring. 2 Walk Outs To Balcony! Great Location With Easy Access To Dvp, 401 And The Shops At Don Mills! Well Run Building With Concierge! Great Parking spot, only steps to Elevator! (id:55499)
Royal LePage Signature Realty
1126 - 28 Sommerset Way
Toronto (Willowdale East), Ontario
Well Maintened, Bright & Spacious , 3 Leveled Townhouse For Rent At Prime Yonge/Finch Location. Laminated Floor, S/S Appliances, Skylight Over Staircase , Well Maintained . Facing South & Parkland. Lots Of Sunshine, Walk To Top Schools - Earl Haig, Mckee & Claude Watson. Close To Finch Subway. 24Hr. Gated Security, 24Hrs Supermarket Near By. Approx.1500 Sqft. Elevator Directly To Underground Parking. (id:55499)
Homelife Landmark Realty Inc.
805w - 225 Sumach Street
Toronto (Regent Park), Ontario
Welcome to this stunning 3-bedroom, 2-bathroom condo in the sought-after DuEast Condos! Just steps from the award-winning Aquatic Centre and the vibrant Regent Park Greenspace, and mere minutes from Toronto's bustling downtown core, this home perfectly blends convenience with upscale city living. Step inside to discover an elegant open-concept layout, where the living, dining, and kitchen areas flow seamlessly together ideal for hosting friends or enjoying quality family time. The modern kitchen boasts sleek cabinetry, stainless steel appliances, and a generous island, creating the perfect hub for culinary adventures. The primary bedroom is a serene retreat with a private ensuite, while two additional bedrooms offer flexibility for guests, a home office, or a growing family. Enjoy your morning coffee on the balcony, taking in the urban views. With top-tier amenities, transit at your doorstep, and some of the best of Torontos dining, fitness, shopping, and cultural scenes just a short walk away, this is a rare opportunity to own a stylish and spacious unit in one of the city's most dynamic neighbourhoods. Grab your morning coffee at Cafe ZUZU or Sumach Espresso, pick up essentials at Shoppers Drug Mart, and stay active with a workout at F45 all just steps from home. Parking and locker included. (id:55499)
Sage Real Estate Limited
1510 - 470 Front Street W
Toronto (Waterfront Communities), Ontario
Live in Toronto's 1st Urban Village - The Well built by Tridel. Located on the West side of Spadina Ave, nestled between Wellington Ave and Front Street West across from the Bridge of Light pedestrian walk leading to Toronto's Waterfront Trails and is a short distance to the PATH at John St. A modern design with 9ft ceilings, this One Bedroom Suite has 547 square feet of living space and offers warm South East facing views from the balcony and bedroom. Includes energy efficient 5-star stainless steel appliances, integrated dishwasher, built-in storage shelves, soft close cabinetry, ensuite stacked laundry, standing glass shower/bathtub & floor to ceiling windows. Spectacular7th Floor Building Amenities: Rooftop Pool & Terrace, Party/Games/Lounge Room, Concierge and Parcel/Mail Delivery Box. Steps to the Atrium, Shops and Restaurants (id:55499)
Royal LePage Your Community Realty
42 Shadowood Road
Barrie, Ontario
Bright & Spacious End-Unit Townhouse in South Barrie! This 4-bedroom townhouse in a quiet, mature neighborhood near Hwy 400 & Essa Rd offers the perfect blend of space, style, and convenience. Enjoy New closet doors (2024), New Dryer (2024) and a modernized kitchen (updated in 2022) with stainless steel appliances, plus LED light fixtures in the bedrooms for a bright, inviting atmosphere. The corner unit design makes the home feel even more open and airy. Professionally cleaned and move-in ready, this home is waiting for you! Don't miss out, book your showing today! (id:55499)
Coldwell Banker The Real Estate Centre Brokerage
1716 - 138 Downes Street
Toronto (Waterfront Communities), Ontario
Sugar Wharf - Flow Floor Plan 548 Sqft Open Concept Kitchen Living Room - Ensuite Laundry, Stainless Steel Kitchen Appliances Included. Engineered Hardwood Floors, Stone Counter Tops. 1 Membership to Unity Fitness Harbourfront & Bell Unlimited Gigabit Fibe 1.5 Package Included. (id:55499)
RE/MAX Urban Toronto Team Realty Inc.
1502 - 1101 Leslie Street
Toronto (Banbury-Don Mills), Ontario
**Welcome to Carrington on the Park.** Gorgeous 1,160 sq. ft. two split bedroom plan two bathroom corner suite. Bright sun filled space with large windows. Living room walks-out to balcony overlooking the manicured courtyard, Both the Living room and Kitchen have additional Juliet balcony's, Dutch clean, Professionally painted throughout. 9 ft ceilings, Kitchen with newer stainless steel fridge, stove, microwave oven, (3 years) movable island with matching granite top, granite counters, Juliet balcony, ungraded pantry for extra storage space, mirrored backsplash, 1 parking and 1 locker included, Excellent facilities including indoor pool, gym, party room, guest suites, loads of visitor parking, 24 hour concierge, pets allowed with restrictions, Steps to Public transit and soon to open Eglinton Crosstown LRT, The condo is situated across from Wilket Creek Park consisting of over 2km of pedestrian/bicycle trails,Extras: (id:55499)
Sutton Group-Admiral Realty Inc.

