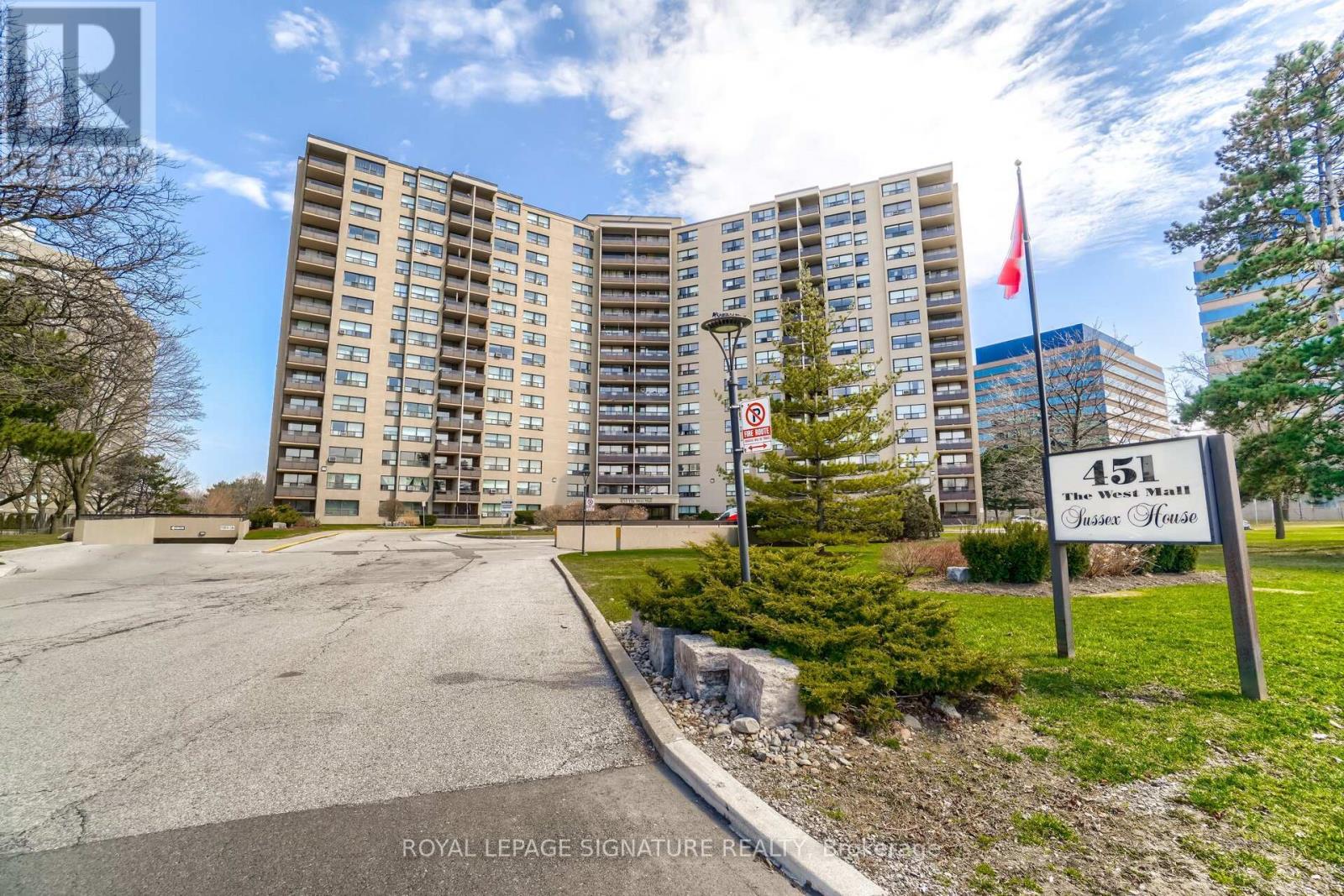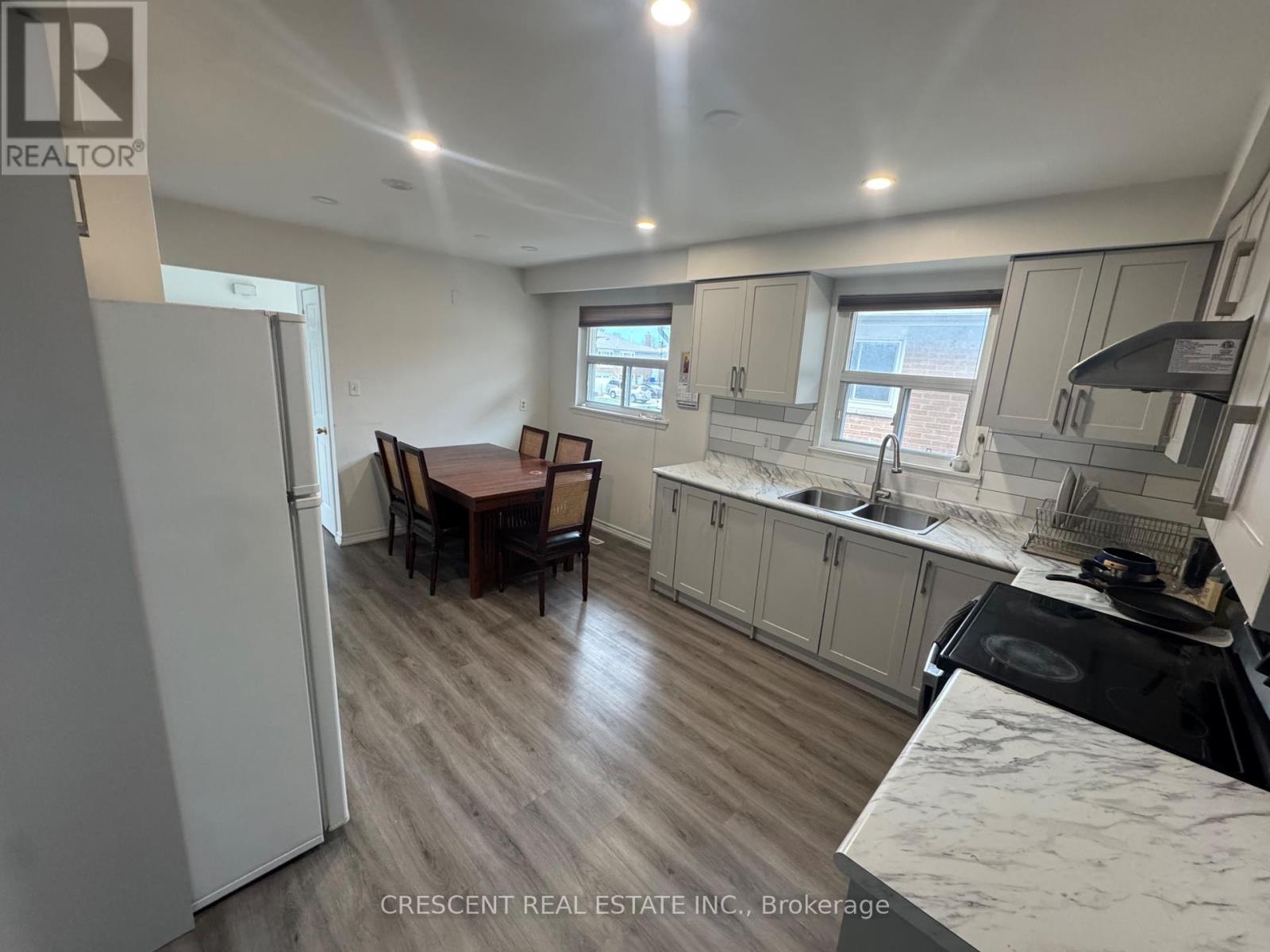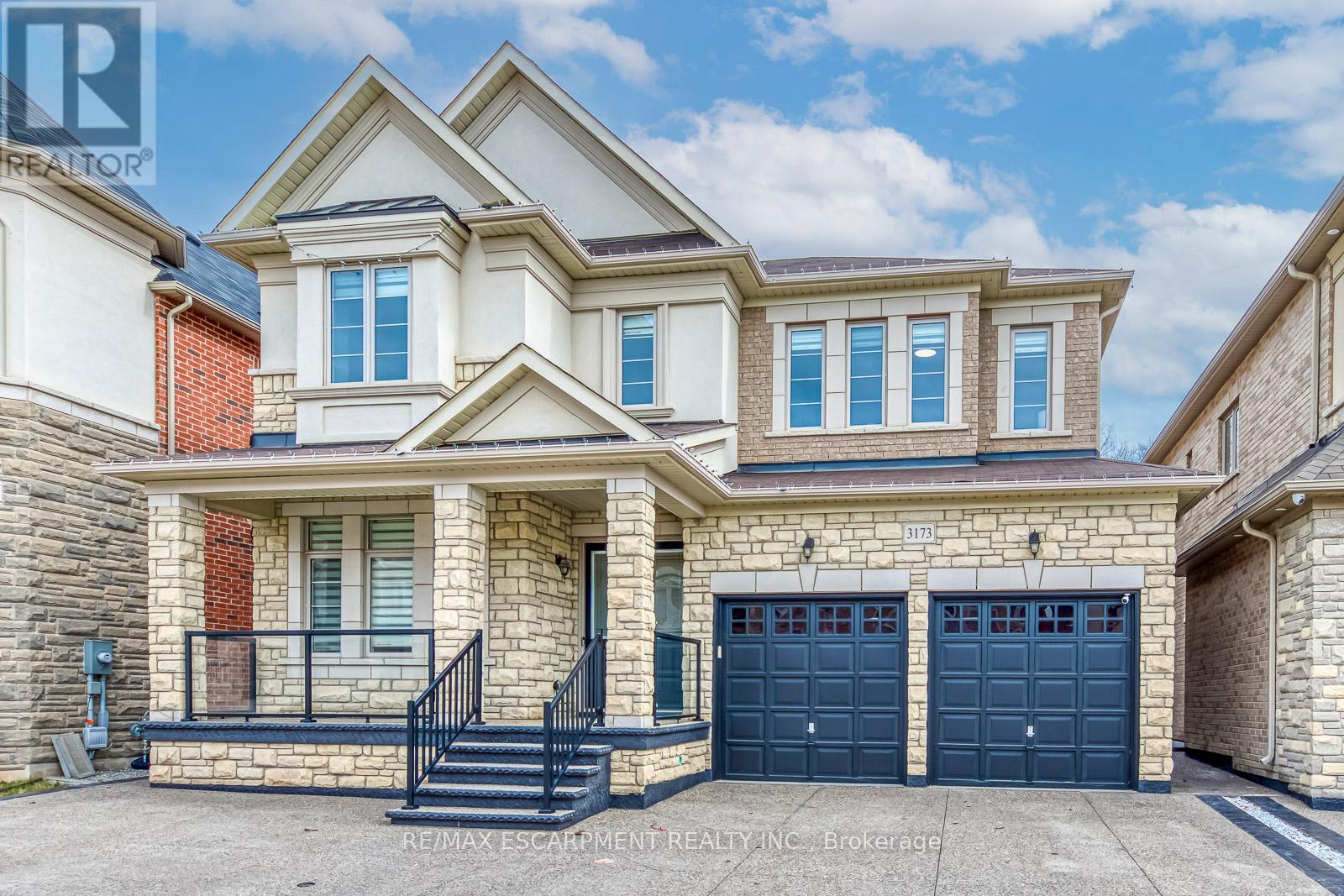1615 - 451 The West Mall
Toronto (Etobicoke West Mall), Ontario
Calling All Investors And First-Time Buyers-This Diamond In The Rough Is Your Chance To Get Into The Market With Incredible Value And Potential! Located On The Top Floor Of The Building, This 2 Bedroom, 1 Bath Penthouse Unit Offers Privacy With No Neighbors Above, And Stunning South Facing Views From The Open Balcony. Inside, You'll Find A Family Sized Kitchen, A Spacious Layout, And Endless Possibilities To Reimagine And Customize To Your Taste. Bonus Features Include A Large In Unit Storage Room, An Additional Locker, And All-inclusive Maintenance Fees - Even Cable TV & Internet Is Covered! With Great Bones And A Prime Location, This Unit Is Ideal For Those Ready To Roll Up Their Sleeves And Add Serious Value. Located Close To Highways, Transit, Shopping, Schools, And Parks - This Is The Perfect Spot To Invest Or Make Your First Home Truly Yours. Don't Miss This Rare Top Floor Opportunity With Huge Upside! (id:55499)
Royal LePage Signature Realty
Upper - 400 Pinemeadow Avenue
Mississauga (Cooksville), Ontario
Step into this beautifully updated upper-level home featuring modern LED pot lights throughout and a stunningly remodeled bathroom with luxurious finishes. This sun-filled unit offers three generous bedrooms, an inviting living space, and plenty of natural light all day long.Located in a prime Mississauga neighborhood just minutes from Square One Shopping Centre, Central Parkway Plaza, grocery stores, schools, community centers, parks, and public transit. Quick and easy access to Highways 403, 401, and QEW makes commuting a breeze. Basement NOT included. (id:55499)
Crescent Real Estate Inc.
916 - 4055 Parkside Village Drive
Mississauga (City Centre), Ontario
Welcome to this sun-filled suite situated in the vibrant heart of Mississauga City Centre. Experience great value in this 726 total sq ft 2-bedroom, 2 full bath condo featuring floor to ceiling windows and a functional layout! This modern unit features an open concept living and dining area, a stylish kitchen with stainless steel appliances and granite countertops. The open concept layout is perfect for entertaining, and the desirable split bedroom layout is a bonus! The spacious primary bedroom features a large, double closet with 4pc ensuite and walkout to balcony. Second bedroom with sliding doors allows for endless options such as office space, custom closet, or classic bedroom! This unit is freshly painted and has brand new modern LED light fixtures throughout! Enjoy the convenience of an ensuite laundry, 1 parking spot and 1 locker included! Enjoy top-notch building amenities including an exercise room, entertainer's space, theatre, games room, children's play area, lounge/library, outdoor terrace and 24-hour concierge! Steps to Square One shopping mall, transit, HWYs 403 & 401, Celebration Square, YMCA, and Central Library. Great Walkscore of 91! Whether you're a first-time buyer, investor, or seeking to downsize, this unit offers it all! Too much to mention!!!...Click 'Multimedia' button for Virtual Tour! (id:55499)
Exp Realty
85 Provincial Place
Brampton (Northgate), Ontario
Welcome to this stunning Executive End Unit Townhouse in the heart of Brampton - Walking distance to Professor's Lake and local transit! Bright and Spacious living space with tons of upgrades. Kitchen with upgraded cabinets with Stainless Steel Appliances. Plenty Of Cabinet Space! Hard wood flooring on main level and porcelain tiles on Front Entrance and Kitchen. Freshly painted with upgraded light fixtures thru out. Large size 3 bedrooms with lots of sunlight. Professionally finished basement with laminate flooring and tons of Pot lights inside & out along with a 3 Piece bathroom. Great for Entertainment or 4th bedroom. Lots of additional storage space. Lots of upgrades including New Windows & doors replaced in 2022, AC in 2024, Furnace in 2020, and Roofing in 2012. New Porcelain Tiles in 2023. Attic Insulation redone and Ducts Cleaned in 2023!!!! Seller spent around 80K to upgrade the house++++ MUST SEE! Check out VIRTUAL TOUR!!! (id:55499)
Real Broker Ontario Ltd.
1367 Pelican Passage
Oakville (1010 - Jm Joshua Meadows), Ontario
Luxurious 5+2 Bed, 6 Bath Home in Joshua Creek Montage by Valery Homes. This modern masterpiece is designed for both effortless living and entertaining, offering over $250K in custom interior upgrades. Features include a separate backyard entrance and a fully legal 2-bedroom basement suite. The meticulously crafted family room boasts coffered ceilings, 10' ceilings on the main floor, upscale engineered oak hardwood floors, large picture windows, wainscoting, and stunning designer light fixtures and pot lights throughout. The opulent living room is flooded with natural light and features a custom-built Regency fireplace. The gourmet chefs kitchen is equipped with top-of-the-line appliances, quartz countertops, an oversized center island, and plenty of cabinetry for storage. The spacious primary suite offers a spa-like 5-piece ensuite, complete with his-and-hers sinks, a separate glass shower, and a freestanding tub. The upper level features 9' ceilings and four additional large, sun-filled bedrooms, each with luxurious upgraded baths. There is also a convenient upstairs laundry room with a walk-in linen closet. The fully finished basement, with a separate entrance from the backyard, offers 9' ceilings and large windows. It includes two additional bedrooms, a 4-piece bathroom, and another fully designed kitchen. Nestled in Oakville's highly sought-after Joshua Meadows, this home is conveniently close to schools, parks, shopping centers, trails, and major highways, offering both accessibility and a tranquil lifestyle. Don't miss your chance to experience this ultra-modern detached home that perfectly balances luxury, comfort, and practicality. Book your viewing today! (id:55499)
Royal LePage Real Estate Services Ltd.
549 Terrace Way
Oakville (1016 - Sh Sixteen Hollow), Ontario
Welcome to the coveted Glenorchy community! This stunning 3-bedroom, 2059 sqft Linwood model by Rosehaven Homes offers a serene, nature-filled setting with no rear neighbors, ensuring ultimate privacy. The main floor features upgraded hardwood flooring, smooth ceilings, a mudroom with garage access, and a gourmet kitchen with quartz countertops, crown molding, and a handmade porcelain backsplash. The spacious master suite includes a coffered ceiling, walk-in closet, and a spa-like ensuite with a glass shower and double vanity. The family room on the 2nd floor can easily be converted into a 4th bedroom, offering flexibility for your needs. The backyard is enhanced with fencing, a gazebo, a natural gas extension for a BBQ, and high electrical voltage, ready for a hot tub or other outdoor features. Additional upgrades include 9-ft ceilings, silhouette blinds, and a stained Oak staircase with rod iron spindles. The basement offers egress windows and a rough-in for a bathroom. Enjoy easy access to green spaces, schools, golf, sports complexes, and major highways. Dont miss out on this exceptional opportunity to embrace Glenorchy living! (id:55499)
RE/MAX Escarpment Realty Inc.
29 Markham Street
Brampton (Central Park), Ontario
Attention all investors, contractors and renovators!!! This one is for you. Welcome to 29 Markham Street. This sought out layout features a spacious open foyer with an open concept living/dining room combination, a large kitchen with wall to wall windows and extra cupboards + counters, a good size family room with a wood fireplace (as-is)and a walkout to a fenced yard. The main floor also features the laundry room with a side entrance and a convenient powder room. The second floor offers 4 large bedrooms and the main 4pce washroom. The primary bedroom has a walk-in closet and full ensuite bathroom. This home needs TLC but has great potential and great bones with a wonderful layout. Bsmt is unfinished and ready for your imagination. A true diamond in the rough!! (id:55499)
Royal LePage Rcr Realty
62 - 1380 Costigan Road
Milton (1027 - Cl Clarke), Ontario
This stylish 3-bedroom, 2-bath townhouse is more than a pretty face. Cleverly designed for comfort, this inviting townhouse spans over 1378 sq ft of carpet-free, open living space. The split-level layout is perfect for multi-generational living, offering both privacy and togetherness. Step into the sun-drenched living room. A crisp white kitchen invites culinary adventures with little helpers. Framed by a charming perennial garden, your private patio is a peaceful retreat for morning coffees or evening sunsets. The spacious main-floor primary features a large walk-in closet. Bubble baths are a must in the luxurious 4-piece ensuite. Downstairs, a versatile rec room offers space for movie nights, playdates, or working from home. A separate laundry room makes laundry day a breeze with ample space for folding and built-in cabinets. You'll love the rare 3-car parking and your own private garage. This home has it all including an exceptional location that puts everything at your doorstep amazing schools, lush parks, shopping, highways and transit. If you're looking for a home thats warm and wonderfully practical from the moment you walk in this is the one! (id:55499)
Royal LePage Real Estate Services Ltd.
29 Old Pavillion Road
Caledon (Cheltenham), Ontario
Welcome to Ferndale Parka hidden gem spanning 34 lush acres along both sides of the scenic Credit River, tucked away in the quaint village of Cheltenham, just 10 minutes from Brampton. Originally established in the 1940s as a summer escape for Torontonians, Ferndale Park has grown into a welcoming year-round community where residents embrace a peaceful, nature-rich lifestyle .This stunning, newly built custom home is perfectly positioned near the river and offers the ideal balance of modern comfort and timeless charm. Featuring soaring 10-foot ceilings, a cozy gas fireplace, and a bright, open-concept design, the space feels both expansive and inviting. Every detail has been thoughtfully considered from smart storage solutions to low-maintenance finishes making this home as functional as it is beautiful .Adding to the appeal is a one-of-a-kind custom-built bunkie with a loft perfect as a home office, art studio, or private guest space. Located on a quiet end lot, this property offers exceptional privacy and a tranquil backyard that backs onto a gentle stream. Living in Ferndale Park feels like cottage life without the commute. Residents enjoy a strong sense of community, access to shared parkland, forests, and trails, and the benefit of exclusive use of their own yards all within close proximity to nearby towns and city amenities. Financially, its a rare find: annual property taxes are just $472, and the co-op maintenance fee is $1,000totaling only $1,472 per year. A minimum 30% down payment is required for financing, contributing to the long-term stability and charm of this unique community .If you're looking for a serene, affordable, and connected place to call home, Ferndale Park may just be the lifestyle change you've been dreaming of. (id:55499)
Real Broker Ontario Ltd.
3173 Meadow Marsh Crescent
Oakville (1010 - Jm Joshua Meadows), Ontario
Spotless 4 Bed, 4 Bath Detached On A Rare 45X96 Foot RAVINE LOT In Desirable Joshua Meadows. 3,143 Sqft Of Premium Finishes, High Ceilings And Hardwood Flooring On Main Floor And Zebra Blinds Throughout. Double Entrance Door Opens To Wide Foyer, Large Office, 2-Piece Powder Room And Large Laundry/Mudroom With Access To Upgraded Garage with Professionally Installed Epoxy Flooring and Storage . Separate Living/Dining Room Space With Buttler's Access To The Kitchen. Open-Concept Family Room With Gas Fireplace, Gorgeous Chandelier And Massive Windows Overlooking The Forest In Back Yard. Upgraded Eat-In Kitchen With Stainless Steel Appliances, Centre Island, Granite Countertops, Patterned Tile Backsplash And Large Breakfast Area With Walk-Out To Oversized Stone Patio In The Back Yard. Second Floor Features Massive Bedrooms With 9 Foot Ceilings. Deep Primary Bedroom With 2 Large Walk-In Closet With California Closet Cabinetry) And Gorgeous Ensuite Bath With Walk-In Shower. Second Bedroom With Private Ensuite. Third And Fourth Bedrooms Share A Jack & Jill Bath. Upgraded Hepa Air Filtration System, Water Filter System In Kitchen And Owned Water Heater. Great Location Close To All Amenities, Highways And Transit. Water Hater Heater Is Owned. Ss Gas Stove, Fridge, D/W, Water Filtration System In Kitchen, Washer & Dryer, Large Gazebo in Backyard, Upgraded Zebra Blinds with blackout feature in all bedrooms. (id:55499)
RE/MAX Escarpment Realty Inc.
26 - 5530 Glen Erin Drive
Mississauga (Central Erin Mills), Ontario
Beautifully upgraded 3 bedroom, 3 bath townhome in a prime Location! Placed in a quiet family-friendly complex offering one garage + private driveway. Spacious main floor with bright kitchen featuring premium cabinetry, quartz countertops, tiled backsplash and stainless steel appliances. Over 50K In Renovation! Very Bright OpenConcept Living And Dining Room. Spacious primary bedroom with ensuite bath. Two more bedrooms share a 4 piece bath. Fully Finished basement featuring large Rec room and finished laundry. Back Yard with Forest Facing offers complete privacy. Close To 403 With QuickAccess To Transit, Great Schools, Shopping Mall, Grocery Stores and more. Book a showing today! (id:55499)
RE/MAX Escarpment Realty Inc.
3006 - 4070 Confederation Parkway
Mississauga (City Centre), Ontario
Grand Residence At Park Side Village. Floor To Ceiling Windows. 6 Appliances. Walkout To Balcony. 24 Hour Concierge. Amenities: Gym, Swimming Pool, Whirlpool, Sauna, Guest Suites, Party Room, Theatre Room, Study Room, Bbq Area, Roof Top Garden. Walk To Transit. Go Bus. Square 1, Ymca, Minutes Walk To Sheridan College, Library, Square 1 & Minutes Drive To Highways 401/403/Qew. Available June1. Includes Parking & Locker. Hydro is extra. (id:55499)
Right At Home Realty












