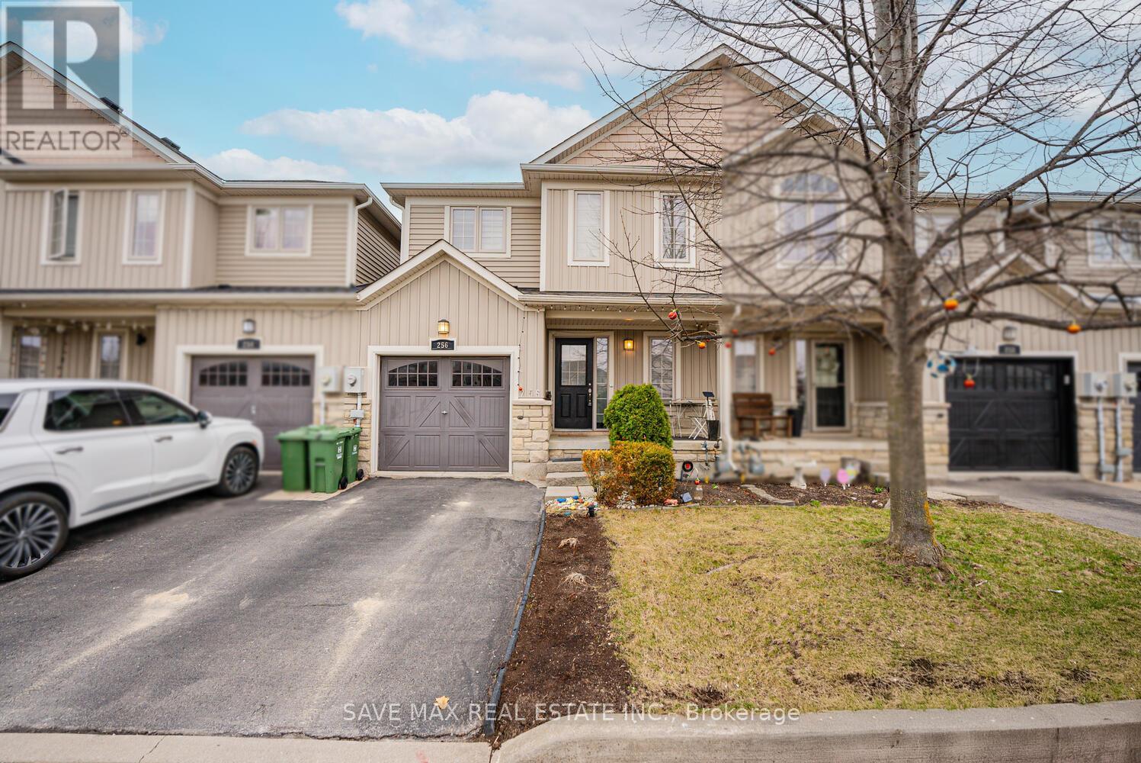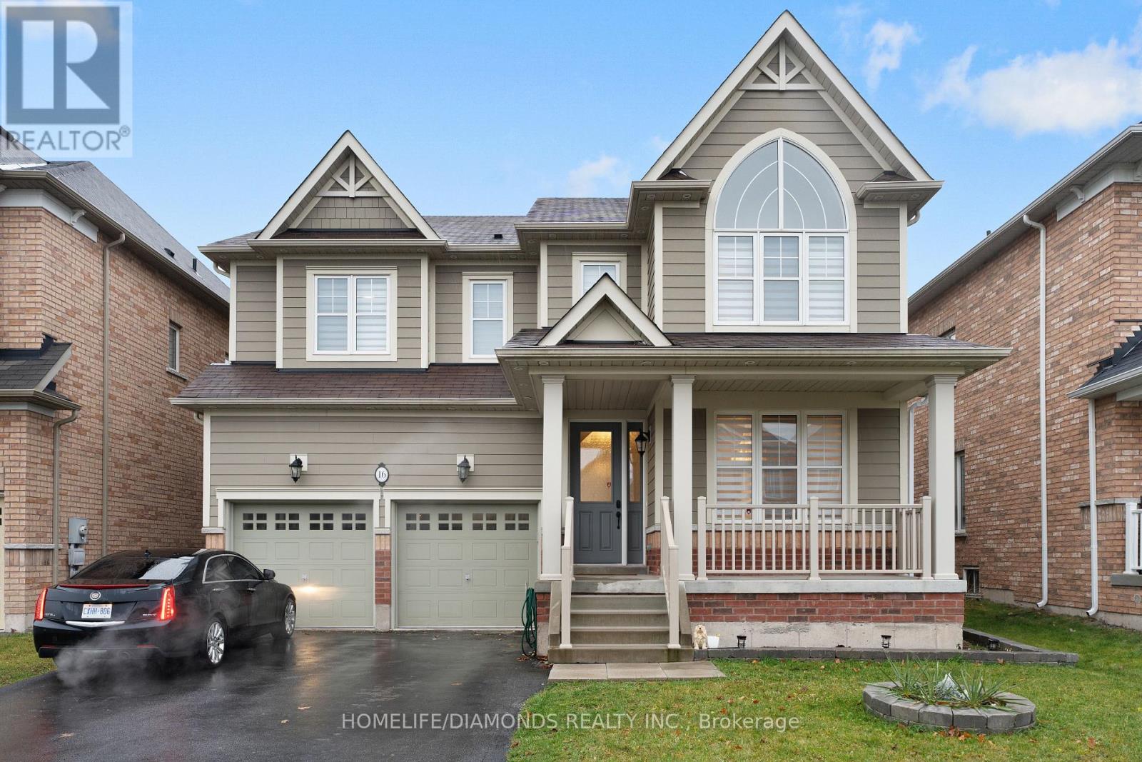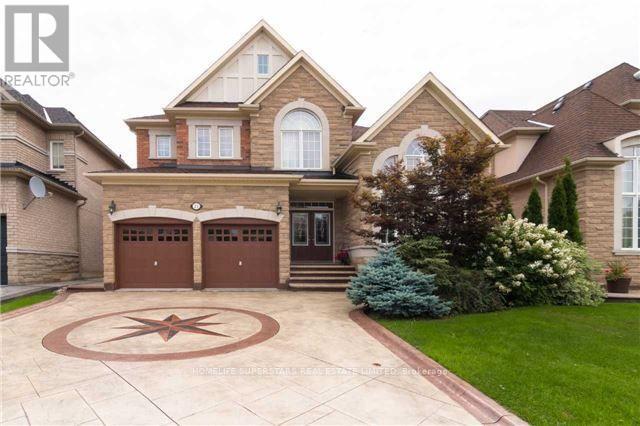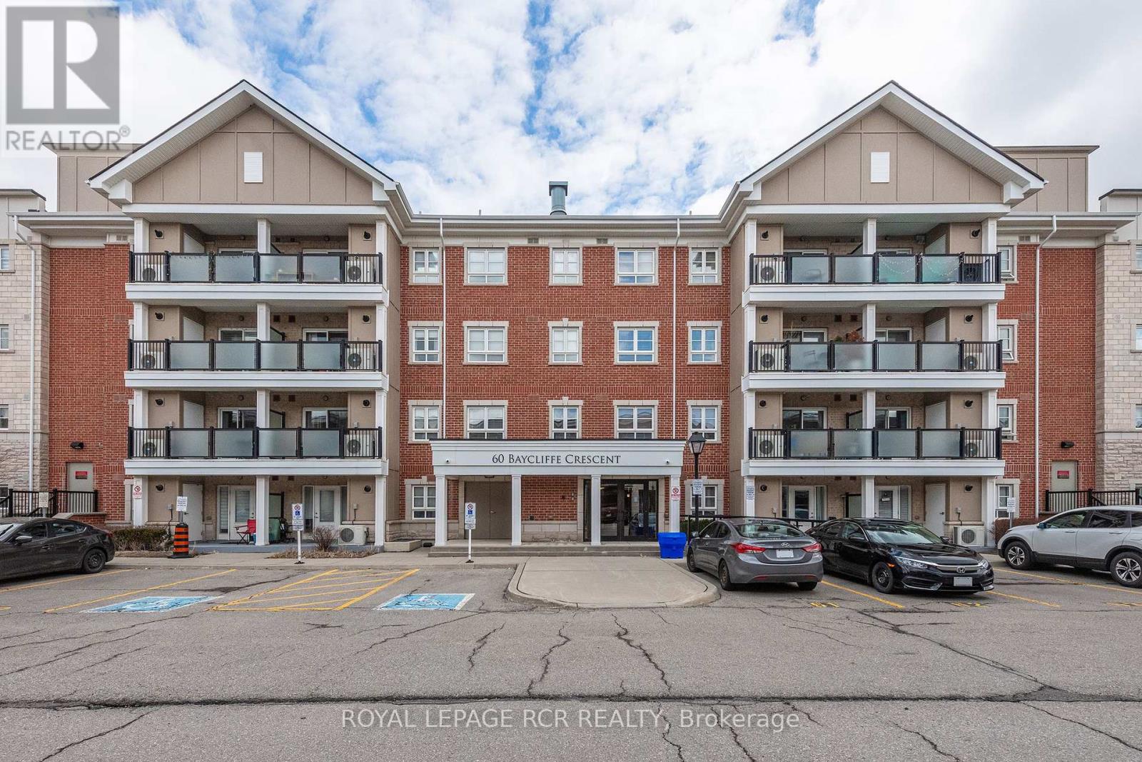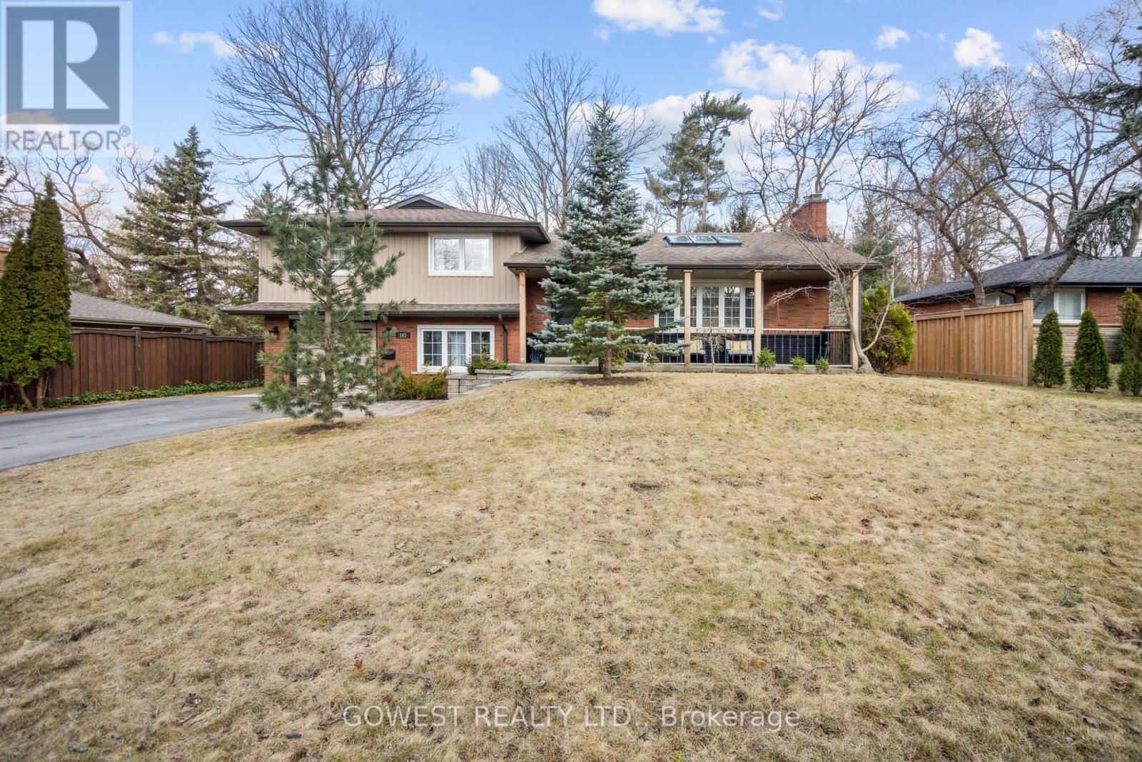320 Canyon Hill Avenue
Richmond Hill (Westbrook), Ontario
Stunning 3+1 bedroom freehold end-unit townhouse nestled in desirable Westbrook community. Known for excellent top-ranking schools, convenient public transit, shopping, parks, and all essential amenities, this home is perfectly located for a lifestyle of ease and comfort.Spacious layout 1750 Sq.ft main & second floor plus 870 sq.ft finished basment featuring 9-foot ceilings on the main floor, offering an efficient floor plan combines living/dining area with a warm and inviting family room Fitted with a gas fireplace & hardwood floor throughout.Tastefully upgraded, with a custom-made kitchen boasting built-in stainless steel appliances,(cooktop, oven, microwave & dishwasher). breakfast area, quartz countertop, marble backsplash, and elegant porcelain flooring ideal for who love to cook and entertain.Freshly painted throughout, well-sized bedrooms, master bedroom impresses with its own gas fireplace and a serene view of the private fenced backyard.artistry-picked HunterDouglas high end window covering Designer-inspired basement adds a touch of luxury, with thoughtful finishes and extra space for all your needs.This semi-like home is surrounded by multimillion-dollar properties and offers an abundance of thoughtful touches. It's truly a must-see, offering everything you need in a home and more! (id:55499)
Right At Home Realty
256 Fall Fair Way
Hamilton (Binbrook), Ontario
An Absolute Show Stopper!! One Of The Most Demanding Neighborhood of Binbrook Fairgrounds Community In Hamilton Offering An Immaculate 3 Bedrooms & 3 Washrooms 2 Story Townhouse. Welcoming Foyer Opens Up To Spacious Com Living/Dining With Pot Lights & Large Windows, Open Concept, Modern Kitchen Wit S/S Appliances/Backsplash/Pot Light And Combined With Breakfast Area With W/O to Spacious Backyard With Gazebo To Entertain Big Gathering With Situated In A Desirable Neighborhood, 2nd Floor Offers Large Master Bedroom W 4 Pc Ensuite, Walk in Closet And Pot Lights,2 Other Good Size Rooms With Closet/Pot Lights/Windows. NO Side walk, The Home Is Located Just A Stones Throw Away From The Binbrook Conservation Area, Offering Scenic Walking Trails & Outdoor Activities With Excellent Proximity To Shopping, Schools, Libraries & Golf Courses, Demolition Derby Close By, Hamilton Airport 15 Minutes Away, Apple Picking Farm 5 Minutes Away, Access To 403 & QEW, Convenience Is key. (id:55499)
Save Max Real Estate Inc.
Save Max Elite Real Estate Inc.
6645 Upper Canada Crossing
London South (South V), Ontario
OPEN HOUSE SUNDAY 2:30-5 PM. Welcome to 6645 Upper Canada Crossing! Experience luxury living in this custom-built executive home in the highly sought-after Talbot Village, one of London's premier southwest communities. Perfectly situated in a family-friendly neighbourhood, this home offers easy access to top-rated amenities, including a YMCA, parks, shopping, and one of the city's best French schools just a short walk away. Enjoy leisurely family bike rides or strolls and support local businesses with a stop for ice cream or lunch. Plus, with quick access to Highways 401 and 402, commuting is effortless. Boasting 3,500 sqft + above grade plus a fully finished 1,180 sqft + lower level (4,500 sqft +), this meticulously designed 5-bedroom (4+1), 4-bathroom home is loaded with upgrades and features a stucco and brick exterior siding. Natural light floods the spacious interior through oversized windows, enhancing the thoughtful open-concept layout. Step inside to find elegant hardwood flooring, extensive pot lighting, and intricate trim work, including stunning custom ceilings. The main floor offers a private office, a formal dining room, and a gourmet chef's kitchen, complete with granite countertops, floor-to-ceiling cabinetry with crown moulding, a large island, a pantry, and a stylish backsplash. Upstairs, you'll find generously sized bedrooms, a shared bath, and a primary suite with a spa-like 5-piece ensuite. The fully finished basement extends the living space with a cozy family room featuring a gas fireplace, a custom-built bar for entertaining, an additional bedroom, and a full bathroom. Don't miss the chance to call this spectacular home one of the finest in Talbot Village! (id:55499)
Pontis Realty Inc.
146 Green Road
Hamilton (Stoney Creek), Ontario
ATTENTION DEVELOPERS, BUILDERS, INVESTORS! Amazing opportunity to develop and build multi-residential Fourplex housing in the heart of Stoney reek (50' frontage x 305' depth). New updated R1 zoning allows for many new construction opportunities that you can start today! Located close to all amenities, schools, highways, transit, shopping - perfect location! Being sold along with 148 Green Rd, which would allow you to add (2)- multi unit homes to your portfolio. Vendor take back mortgage available to help you get started! (id:55499)
Royal LePage State Realty
16 White Ash Road
Thorold (558 - Confederation Heights), Ontario
Welcome to 16 Whiteash a stunning, spacious, and thoughtfully upgraded family home offering the perfect blend of comfort, style, and functionality! Boasting 7generous bedrooms and 4 full bathrooms across three levels, this home is ideal for large or growing families. The open-concept main floor features a bright and airy layout, highlighted by a modern kitchen, a large dining room, breakfast area, dedicated office space, and a convenient 2-piece bath. Brand new interior and exterior pot lights add a touch of elegance throughout the home. Enjoy the luxury of a 2-car garage and a 4-car driveway, offering plenty of parking space. Upstairs, you will find 5 spacious bedrooms, including a large primary suite and two full 4-piece bathrooms. The expansive finished basement includes 2 large bedrooms, a full washroom, and ample space to create a separate unit perfect for in-laws, guests, or rental income potential. With upgraded finishes, modern lighting, and a versatile layout, this home is move-in ready and built to impress. Don't miss your chance to own this exceptional property in a sought-after neighborhood! (id:55499)
Homelife/diamonds Realty Inc.
21 Upperlinks Drive
Brampton (Brampton East), Ontario
Elegant, Gorgous, Stylish & Quality. Home Located In Exclusive Riverstone Community. Luxurious home boasts over 5,000 sq. ft. of living space. Gorgous Facade with Designer Driveway. Super & Spacious Floor Plan with 5+3 Bedrooms and 7 Washrooms. SOARING 9 FT CEILINGS ON ALL 3 FLOORS INCLUDING BASEMENT. Excellent For Family Gathering & Entertaining. Grand Double Door Entrance, Oak Spiral Staircase with Iron Pickets. Main Floor with Separate Formal High Cathedral Ceiling Living Room, Formal Dining Room, Den/Bedroom, Family Room with Fireplace, Kitchen and Breakfast Area. Fully Upgraded Gourmet Kitchen with Built-In Stainless Steel Appliances, Granite Countertops, Valance Lighting, Upgraded Cabinatory. Spacious Family Room W/Pot Lights. Upgraded Chandeliers Everywhere. Finished Basement with Separate Walkup Entrance has Lookout Windows, 3 Bedrooms, 2 Washrooms, Living Room and Family Room. Ideally located within walking distance to parks, bus stops, banks and shops. Minutes from the Gore Meadows Community Center, Temples, Gurdwaras, shopping centers and major highways. (id:55499)
Homelife Superstars Real Estate Limited
58 Farmington Drive
Brampton (Brampton East), Ontario
Top 5 things you will love about this one-of-a-kind detached bungalow located in the heart of Peel Village #1. SUMMER POOL SEASON HAS ARRIVED !! Check out this Back yard paradise !! with Over 2500 Sf of Total living Space! A custom addition has been added, creating an over-extended family room area measuring 12 x 20 ft w/ gas fireplace and a walk out to the backyard. An open-concept layout with a living/dining combination with a timeless & modern white & black kitchen design boasting granite countertops & modern finishings with plenty of natural light from the 2 oversized bay windows #2. The classic thin strip hardwood floor leads to 3 bedrooms, a renovated 4 Pc bathroom, portlights throughout & a skylight round off the upper level. #3. A ***SEPARATE SIDE ENTRANCE***leads you to a fully finished basement featuring a 2nd kitchen, 2 additional bedrooms and a custom spa-like bathroom with high-end finishings, including heated floors, a generous-sized glass shower & a stand-alone soaker tub. #4. Exterior features included a backyard OASIS with a Heated Saltwater inground pool, professional opened, fully functioning and ready to enjoy !!!! a fully interlocked backyard & walkways surrounding the home. Extended driveway fits 4 cars plus an additional car in the garage. #5 Home improvements include: Roof (2021) AC (2023 ) 200 amp panel (2021) tankless water tank (2020) Attic insulation (2022) Saltwater System & heater (2021) wooden side fence (2023) Skylight (2021) Lower bathroom reno (2021) & to top it all off a 220 V outdoor plug for electric vehicles. Check out the link to the 3D walk-through virtual tour !!!!!!!Included in Sale; Sprinkler System, Outdoor T.V. Mount, Electric Fireplace(Basement, Garden Shed). (id:55499)
RE/MAX Realty Services Inc.
60 Baycliffe Crescent
Brampton (Northwest Brampton), Ontario
Offered for the first time ever, this beautifully upgraded two-bedroom, two-bathroom ground-floor condo showcases true pride of ownership throughout. Featuring its own private entrance, this unit also includes two owned parking spots and a private locker for additional storage. Step inside to find a highly upgraded kitchen complete with beautiful cabinetry, granite countertops, undermount sink, upgraded appliances, modern lighting, and a breakfast bar that overlooks the bright and spacious living room. Enjoy elegant finishes throughout, including fresh paint, crown molding, upgraded tile, high-end laminate flooring, and upgraded lighting throughout. Both bedrooms are generously sized, and the two large bathrooms offer plenty of space for family or guests each featuring granite countertops and upgraded faucets for a stylish, high-end finish. Additional features include ensuite laundry with a premium stacking washer and dryer, California shutters on all windows, and the added bonus that household pets are allowed in this condo building, making it perfect for animal lovers. This rare ground-floor gem combines exceptional upgrades and thoughtful design perfect for those seeking stylish, low-maintenance living. Situated in a prime location just a 30-second walk to Mount Pleasant GO Station and public transit, offering easy access to trains and buses throughout Brampton, Mississauga, and Toronto. Shops, cafes, schools, a library, a park, and daily conveniences are close by and within walking distance and just steps from the condo is a charming outdoor ice skating rink during the winter months. The neighbourhood offers a real community feel in the city, making this an ideal home for commuters and families alike. (id:55499)
Royal LePage Rcr Realty
2307 - 50 Thomas Riley Road
Toronto (Islington-City Centre West), Ontario
Conveniently located at the transit hub in Islington City Centre. Transit rider's paradise! Modern and luxurious building, spacious and sun-drenched corner unit, one of the best floor plans in the building. Two split bedrooms and two full washrooms. Unobstructed city views! Large U-shaped kitchen that has full-size stainless appliances, quartz countertop, ceramic backsplash and ample cupboards that have undermount lighting. Deep soaker tub, rain showerhead. Steps to Kipling Transit Hub (TTC bus and subway, GO and MiWay), close to hwys 427/407/QEW, supercentres, IKEA, costco, sherway gardens mall, schools and pearson airport. (id:55499)
Ipro Realty Ltd.
1011 - 1800 The Collegeway
Mississauga (Erin Mills), Ontario
Welcome to the prestigious Granite Gates at 1800 The Collegeway! This meticulously maintained 2 BEDROOM PLUS DEN suite offers 1,725 sq. ft. of beautifully appointed living space with one of the largest floor plans in the building. Located on the 10th floor, this sun-drenched unit features floor-to-ceiling windows with a coveted western exposure, filling the home with natural light and showcasing tranquil views of the manicured gardens from your expansive private terrace - perfect for relaxing or entertaining.The upgraded kitchen and bathrooms reflect pride of ownership throughout. Enjoy the added convenience of two parking spots and a locker, along with all-inclusive maintenance fees that cover your utilities and an impressive list of amenities: 24-hour concierge, indoor pool, sauna, gym, games & billiards room, library, BBQ area, and car wash. Situated in one of Mississauga's most sought-after buildings, you're just minutes from shopping, restaurants, trails, golf courses, and major highways. Luxury, location, and lifestyle this one has it all! (id:55499)
RE/MAX Aboutowne Realty Corp.
241 Sunrise Crescent
Oakville (1001 - Br Bronte), Ontario
This beautifully updated and well-maintained 4-bedroom side split is located in a highly sought-after, family-friendly neighborhood in the heart of Bronte West. Situated on a spacious 60 x 123 foot lot high lighted by a wonderful salt water inground pool. The spectacular remodeled kitchen boasts stainless steel double wide fridge, beverage fridge, built-in microwave, stove and built-in dishwasher complimented by an oversized quartz island, and plenty of natural light. An open concept living and dining area completes the main floor, offering ample space for family gatherings. The upper level includes four large bedrooms, with the master overlooking the fabulous backyard. The main floor features a cozy family room with sliding glass doors that leads to entertainers delight backyard. The lower level has a spacious recreation room, storage room and laundry area. Additional highlights include a double garage, a fully fenced backyard with mature landscaping, pool and cabana/shed. Conveniently located within walking distance to Bronte Harbour, the waterfront trails, parks, schools, restaurants, and shopping, this home is also a short drive to the QEW, Bronte GO, and major amenities. Enjoy the tranquility of this tree-lined crescent while being close to everything you need. (id:55499)
Royal LePage Real Estate Services Ltd.
193 Appleby Line
Burlington (Appleby), Ontario
Gorgeous family home ( approximately 2700 sq. feet of total finished space) in South Burligton backing into a Beautiful Ravine Park with a 2-minute stroll to Lake Ontario. Wonderful setting for relaxing afternoons or morning coffee. This 4-level side-split home is beautifully renovated, featuring high cathedral ceilings, skylights, gleaming hardwood floors, 2 gas fireplaces and potlights galore. Main floor kitchen has a large centre island, pendant lights, S/S appliances & new Bosch dishwasher (2023). Very spacious Master Bedroom with its own Sitting Room, Walk-In closet, and Walk Out to the balcony. The basement offers a Potential In-Law apartment with a Kitchen, Bedroom, and Huge Recreation room/Game Room with a gas fireplace. This home has many upgrades, including skylights, a washer & dryer (2020), a new concrete walkway in the back/side yard (2023), a new Roof (2017), a new Furnace (2023) & A/C (2023). Ideal location, easy access to all amenities including Shopping, Schools, & Highways. Only steps away from lakefront & parks.Profesionally Landscaped Front and Back with a large cedar deck (2022) overlooking an exceptionally private & maintained lawn, perfect for hosting friends & family for BBQs/events. The large shed in the backyard was installed in 2019. This is a great opportunity to own a beautiful piece of property. Please note the lot size is 80'x148'. Live in this beautiful home with the possibility of future redevelopment. Many brand new homes in the area. It must be seen to be appreciated. (id:55499)
Gowest Realty Ltd.


